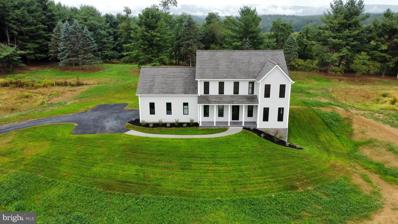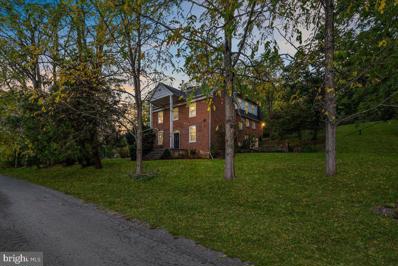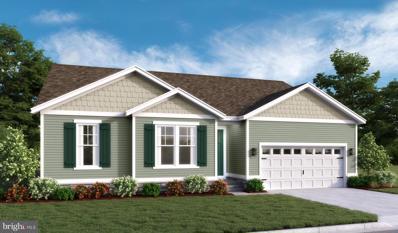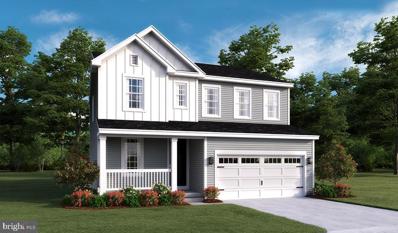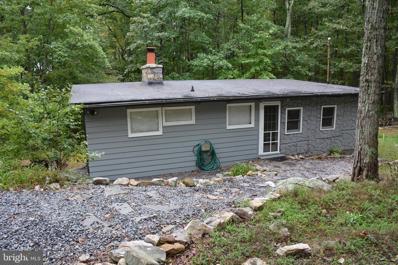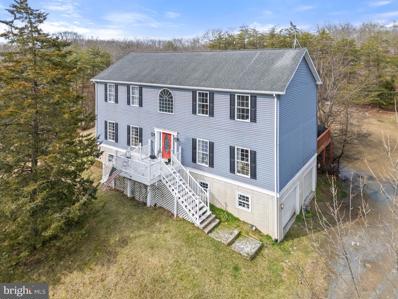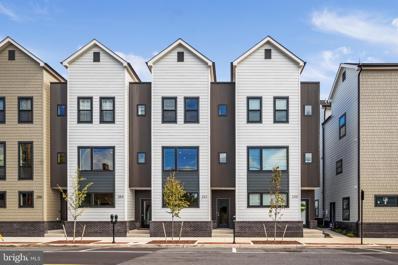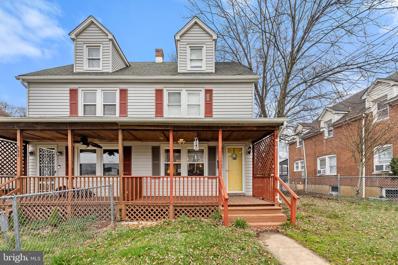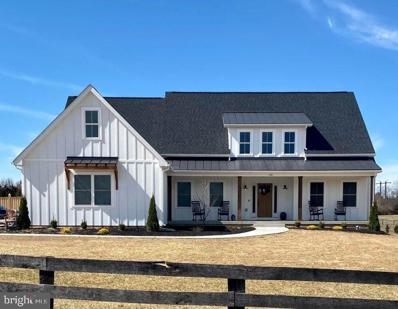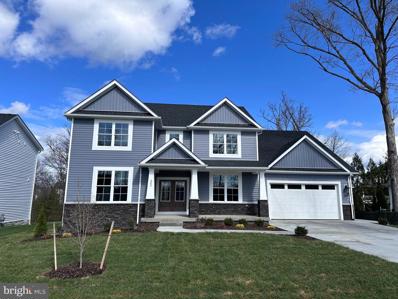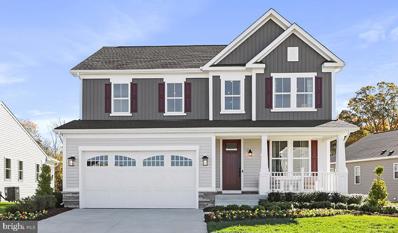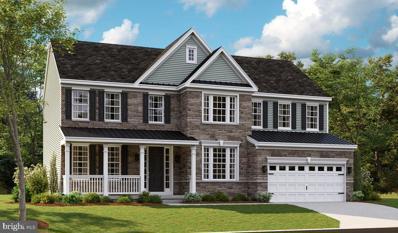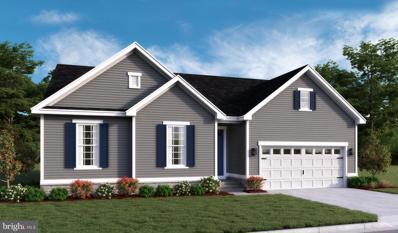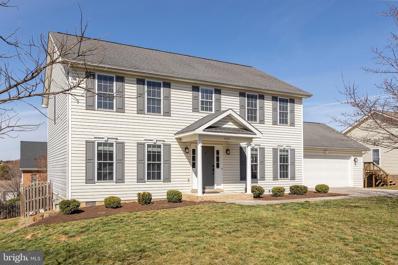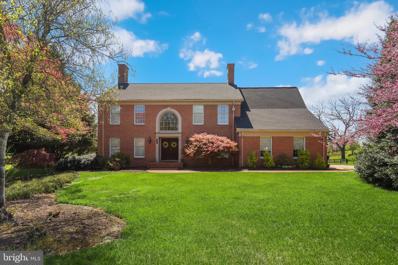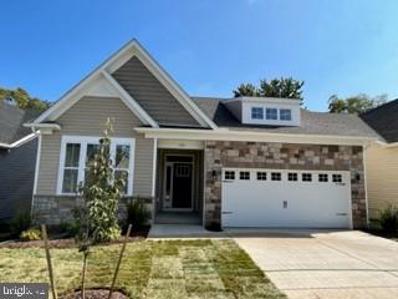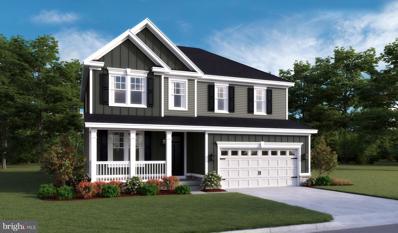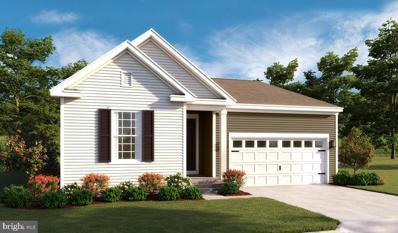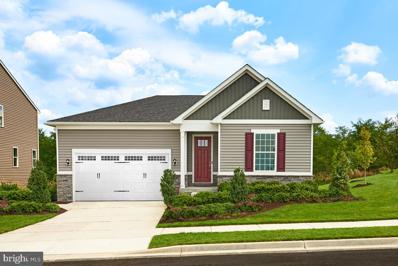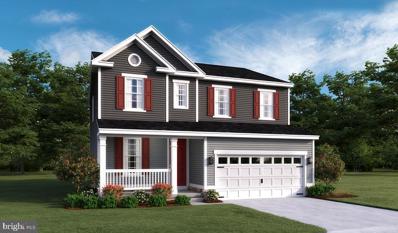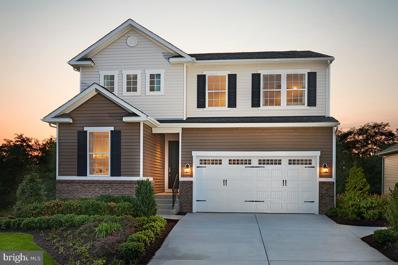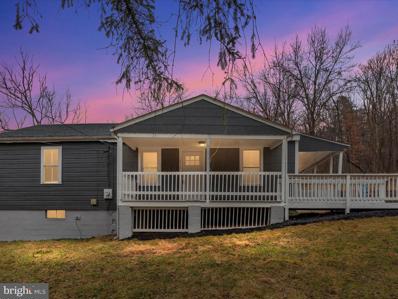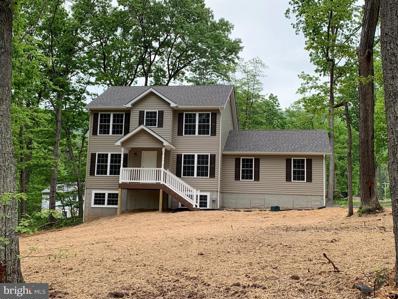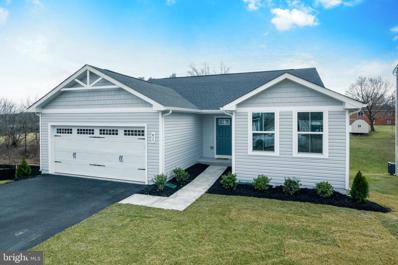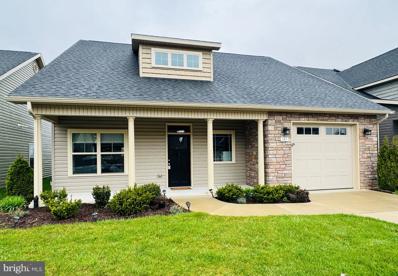Winchester VA Homes for Sale
- Type:
- Single Family
- Sq.Ft.:
- 3,220
- Status:
- Active
- Beds:
- 4
- Lot size:
- 4.25 Acres
- Year built:
- 2023
- Baths:
- 3.00
- MLS#:
- VAFV2017740
- Subdivision:
- None Available
ADDITIONAL INFORMATION
This unique Modern Farmhouse updates traditional themes with an open modern bright treatment. Quality-built on 4.25 Acres directly on Cedar Creek Grade. Views are incredible in every direction: The front porch overlooks rolling pastures to the South. From the back patio you can enjoy sunsets over North Mountain through mature spruce and pine trees. Modern Farmhouse from the outside, with Light Gray HardiPlank siding and gray ledge-stone on the foundation; Minimalist and modern on the inside. Finishes are white and gray, with black and stainless accents. White cabinets and doors are shaker style. Floors are gray oak on the entire main level and porcelain tile in all bathrooms, the front porch and back patio. The open floor plan is inviting for children, parties, and everyday living. 9 ft ceilings on all three levels. 3220 finished square feet on the two upper floors, plus 1527 square feet in the unfinished walkout light-filled basement. Four bedrooms of which one is on the main level. 3 full baths plus one future basement bath roughed-in, all on a 4-bedroom conventional gravity septic. Larger than usual 28 by 30 ft 2-car garage with storage closet, and ready for electric vehicle charging. Environmentally friendly, with HeatPump water heater and 2X6 exterior walls with R19 insulation. 200 trees planted around the edges of the property and a one acre Meadow in front of the house already planted with wildflowers and Native grasses. AND YOU'RE ALREADY CONNECTED! ....with 1GB/sec HIGH SPEED FIBER-OPTIC INTERNET for working from home or entertainment. Private, peaceful, in the middle of your own Nature Preserve and only 6 miles from Rt 37. Equipped with GE, stainless steel, kitchen appliances.
- Type:
- Single Family
- Sq.Ft.:
- 2,964
- Status:
- Active
- Beds:
- 3
- Lot size:
- 7.33 Acres
- Year built:
- 1801
- Baths:
- 2.00
- MLS#:
- VAFV2017744
- Subdivision:
- Frederick County
ADDITIONAL INFORMATION
Welcome home to this Circa 1801 Farmette on 7.50 +/- acres located near the City of Winchester. This home has easy access to banking, grocery stores, Rt. 37 and I-81. The property is unrestricted. Enjoy gardening, have your own free range chickens and enjoy country living at it's best. Enjoy watching the deer play from the covered side porch. The property has a pear tree and several walnut trees. This home is being sold AS-IS. Woodstove in kitchen. Hardwood floors under the carpet in the bedrooms on the 2nd floor.
- Type:
- Single Family
- Sq.Ft.:
- 2,975
- Status:
- Active
- Beds:
- 3
- Lot size:
- 0.29 Acres
- Year built:
- 2024
- Baths:
- 3.00
- MLS#:
- VAFV2017720
- Subdivision:
- Abrams Pointe
ADDITIONAL INFORMATION
Highlights of the ranch-style Decker plan include a spacious great room and an impressive gourmet kitchen with a walk-in pantry, center upgraded island and a stunning Sunroom right off the kitchen. The elegant owner's suite boasts a private bath with double sinks and an expansive walk-in closet, and the generous second and third man-floor bedrooms and full bath are perfect for family or guests. An inviting open partially finished basement including a large rec room and full bathroom. This home was Curated by the Home Gallery so expect some amazing, upgraded finishes! Located in the scenic Shenandoah Valley, just 10 minutes from Old Town Winchester, Abrams Pointe boasts easy access to charming shops, delicious restaurants, historic landmarks and centuries-old architecture, plus commuter-friendly proximity to Route 7, Route 50 and I-81. Sales centers are OPEN, but visitors are encouraged to call ahead to be guaranteed a dedicated appointment. Virtual appointments are available as well. Ask about warranty programs and limited time offers!
$532,999
131 Poe Drive Winchester, VA 22602
- Type:
- Single Family
- Sq.Ft.:
- 2,180
- Status:
- Active
- Beds:
- 3
- Lot size:
- 0.14 Acres
- Year built:
- 2024
- Baths:
- 2.00
- MLS#:
- VAFV2017694
- Subdivision:
- Raven Oaks
ADDITIONAL INFORMATION
QUICK MOVE IN and SPECIAL FINANCING AVAILABLE! The Lapis Invites you to enjoy an open concept floorplan with a linear kitchen that extends towards the Dining room and Great Room. This allows great entertainment and gathering to be timeless and simple. The fireplace adds a great feel of warmth accompanied by a mid house stairway to allow greater usage of space. A study was chosen ILO the flex room towards the front of the home allowing for a great office space. Upstairs you can experience peace and quiet as the Loft and hallway separates the primary suite from bedrooms two and three. The primary hosts a gracious private bathroom leading into a spacious walk-in closet. The basement is unfinished allowing you to complete at a later time as you see fit, and the bath rough ins are present so there is no need to break concrete. The spacious covered deck rounds out this house with great indoor/outdoor living space. It's time to make this great homesite yours!
- Type:
- Single Family
- Sq.Ft.:
- 741
- Status:
- Active
- Beds:
- 2
- Year built:
- 1960
- Baths:
- 1.00
- MLS#:
- VAFV2017568
- Subdivision:
- Shawneeland
ADDITIONAL INFORMATION
This bungalow was one of the original Shawneeland resort weekend getaway homes. Shawneeland was started in 1955 as a resort community. At that time, it "included beginner and advanced ski slopes, a lodge, restaurant, pool, lake with beach, golf course, shooting range, horse back riding and even a teen club (Dream Weaver Team)." There is a Facebook page "Shawneeland Through the Ages" that I would encourage you to check out. This house comes with two lots. The lot to the right of the house is included. There are three small sheds on the property. It has been a great rental for the past 20 years and requires very little maintenance. The electrical feed was just replaced due to a tree falling across the powerline, but beyond that, it rarely needs maintenance. Cornerstone encourages all potential buyers and their agents to verify the information provided. Cornerstone makes no representation as to the accuracy or reliability of the information that is contained herein. Buyers are encouraged to confirm the information prior to making an offer.
- Type:
- Single Family
- Sq.Ft.:
- 3,036
- Status:
- Active
- Beds:
- 4
- Lot size:
- 5 Acres
- Year built:
- 2005
- Baths:
- 3.00
- MLS#:
- VAFV2017466
- Subdivision:
- Chestnut Grove Estates
ADDITIONAL INFORMATION
Welcome home to Hunting Ridge Rd! This lovely home is quite large and spacious, ready for any dreams you may have, simply needing your personal touches and upgrades to make it the showpiece you dream of. Walking into the first floor, you have a large eat in kitchen, formal dining room, formal living room and casual living space flanking an impressive entryway with ceilings that span both floors. The second level boasts a sizeable primary suite, and three rooms perfect for any myriad of uses. If more space is what you seek, the basement is ready to be finished, with high ceilings and interior access, as well as access to the garage. Still need more space? The cabana/pool house is nicely appointed with electric, heating and luxury vinyl planking, a perfect hobby space, or entertaining area with it's own private deck looking at the gorgeous views ahead. Five acres of wooded land, ready to explore, are waiting for you to create your personal oasis.
- Type:
- Single Family
- Sq.Ft.:
- 2,052
- Status:
- Active
- Beds:
- 3
- Year built:
- 2022
- Baths:
- 4.00
- MLS#:
- VAWI2005258
- Subdivision:
- None Available
ADDITIONAL INFORMATION
Welcome to Piccadilly Circle, a newly built luxury home community located in the heart of Old Town Winchester, VA. A great location within walking distance of over 30 restaurants, 60 shops, and numerous historical sites and museums. Circle residents can also take advantage of nearby community playgrounds and parks. This unit is in construction and offers presale customization for multiple upgrade options available to the buyer. On the main entry level, find Luxury Vinyl Plank wood look flooring or upgrade to Engineered hardwood flooring in the den, hallway, and entryway drop zone. The first-floor bedroom includes Shaw Carpeting and the option to upgrade the suite with a ceiling fan. Off the hallway, a full bath features a 3-piece tub enclosure with a curved shower rod for added space and new comfort height cabinets with brushed nickel hardware and marble countertops. The second floor hosts the main living/dining room and kitchen with a closet pantry. The kitchen features soft close drawers and door cabinets with brushed nickel hardware. Standard kitchen includes granite countertops with upgraded quartz countertop customizations. Stainless steel, new appliances include a stove, over-the-stove microwave, dishwasher, refrigerator, and large stainless steel single bowl sink. The kitchen features a large kitchen island overlooking the dining and living room an open concept dining and living space feature luxury vinyl plank wood-looking flooring with an upgraded engineered hardwood option. Wiring and blocking for mounted TVs and programmable smart thermostats are also available for upgrade. Unit features LED recessed lighting throughout with large city view windows. The top floor features two bedrooms with en-suite attached bathrooms. Both bedrooms feature Shaw Carpeting with an upgraded pad and the option for add-on ceiling fans. Master bathrooms offer his and her double sink vanity with a walk-in shower and brushed nickel hardware upgraded subway tile tub enclosure and frameless mirrors are available. The secondary bedroom features an attached bathroom with a 3-piece tub enclosure and a curved shower rod for additional space. It also includes a large walk-in closet. Unit upgrades are available through Owner Agent. VAR New Construction Purchase Contracts only. The Condo Association Agreement is under review by DPOR; conditions and the monthly fee are finalized. Reservations are being taken for homes so the potential buyers can work with the builder on interior finishes, get the appropriate financing, and complete the HOA. OFFERING CLOSING INCENTIVES WITH PREFERRED LENDER AND TITLE. REDUCED INTEREST RATES AVAILABLE THROUGH SPECIAL COMMUNITY LENDING PROGRAM.
- Type:
- Twin Home
- Sq.Ft.:
- 1,090
- Status:
- Active
- Beds:
- 3
- Lot size:
- 0.08 Acres
- Year built:
- 1945
- Baths:
- 2.00
- MLS#:
- VAWI2005244
- Subdivision:
- Orchard Terr/Plumly
ADDITIONAL INFORMATION
Perfectly situated on a quiet street in downtown Winchester! Enter into beautiful flooring on the main level, which is one of 3 finished levels! The main level features an open concept with a spacious living room, kitchen, half bath and mudroom. The 2nd level offers 2 bedrooms and a full bathroom with tasteful paint colors throughout. The 3rd floor is an additional bedroom, office or playroom. Enjoy time this summer on your covered front porch. Off street parking in the rear of the home. Located across the street from the Winchester Public Schools board office and a brand new park.
- Type:
- Single Family
- Sq.Ft.:
- 2,211
- Status:
- Active
- Beds:
- 4
- Lot size:
- 7.12 Acres
- Year built:
- 2024
- Baths:
- 3.00
- MLS#:
- VAFV2017574
- Subdivision:
- None Available
ADDITIONAL INFORMATION
Wonderful level lot with forest like setting with nice level house location and mature hardwoods throughout. Very private. New high end house to be built. Open to other plans or sit down and design your own! See high level standard features for this home on 7+ private, UNRESTRICTED acres off paved road at end of lane. Most of the lot is flat in nature with outstanding views. See plans, standard features, septic, plat and GIS location. Builder contract required.
- Type:
- Single Family
- Sq.Ft.:
- 3,958
- Status:
- Active
- Beds:
- 5
- Lot size:
- 0.28 Acres
- Year built:
- 2024
- Baths:
- 4.00
- MLS#:
- VAFV2017556
- Subdivision:
- Raven Pointe
ADDITIONAL INFORMATION
The Amelia Model by Merrifield Homes. Price includes finished basement. This is a very rare customizable house on a subdivision lot in Frederick County. Built by Merrifield Homes, buyers can choose layout, paint, cabinets, countertops, lighting, decking, hardwood stain, etc. Final price depends on selections, but this house is already loaded, including the hardwood, trim, covered porch, tile showers, quartz countertops as standard. Allowances available on request. Build time is approximately 6 months from start date, depends on date of contract by purchaser. Similar home available to view. All photos similar.
- Type:
- Single Family
- Sq.Ft.:
- 3,500
- Status:
- Active
- Beds:
- 4
- Lot size:
- 0.29 Acres
- Year built:
- 2024
- Baths:
- 4.00
- MLS#:
- VAFV2017540
- Subdivision:
- Abrams Pointe
ADDITIONAL INFORMATION
The main floor of this home offers a spacious great room with an electric fireplace, as well as an open dining area that flows into a spacious kitchen with a center island and walk-in pantry. You'll also find a sunroom, powder room, and a study with french doors. Upstairs, youâll find a convenient laundry, three secondary bedrooms, and a lavish primary suite with private deluxe bath and walk-in closet. A finished basement with a rec room and bath complete the home.
- Type:
- Single Family
- Sq.Ft.:
- 3,800
- Status:
- Active
- Beds:
- 4
- Lot size:
- 0.35 Acres
- Year built:
- 2024
- Baths:
- 3.00
- MLS#:
- VAFV2017538
- Subdivision:
- Abrams Pointe
ADDITIONAL INFORMATION
The Amherst is an elegant, open floor plan featuring a gourmet kitchen with a center island and breakfast nook, a spacious family room, and a living room and private study off the grand two-story foyer. The second-floor primary suite features a sitting room, a spacious walk-in closet and deluxe master bath with a soaking tub. Three additional bedrooms invite rest and relaxation. A finished basement with a rec and bath are also included. Designer curated finishes complete this home!
$699,999
104 Pawn Court Winchester, VA 22602
- Type:
- Single Family
- Sq.Ft.:
- 3,475
- Status:
- Active
- Beds:
- 4
- Lot size:
- 0.28 Acres
- Year built:
- 2024
- Baths:
- 3.00
- MLS#:
- VAFV2017536
- Subdivision:
- Abrams Pointe
ADDITIONAL INFORMATION
Highlights of the ranch-style Decker plan include a private study, a spacious great room and an impressive gourmet kitchen with a walk-in pantry, center island and large Sunroom! The elegant master suite boasts a master bath with double sinks and an expansive walk-in closet, and the generous second bedroom and full bath are perfect for family and guests. This home will also be equipped with a fully finished basement including two large bedrooms, one full bath, and a large rec room. Located in the scenic Shenandoah Valley, just 10 minutes from Old Town Winchester, Abrams Pointe boasts easy access to charming shops, delicious restaurants, historic landmarks and centuries-old architecture, plus commuter-friendly proximity to Route 7, Route 50 and I-81. Sales centers are OPEN but visitors are encouraged to call ahead to be guaranteed a dedicated appointment. Virtual appointments are available as well. Ask about warranty programs and limited-time offers!
- Type:
- Single Family
- Sq.Ft.:
- 2,547
- Status:
- Active
- Beds:
- 4
- Lot size:
- 0.28 Acres
- Year built:
- 2002
- Baths:
- 3.00
- MLS#:
- VAWI2005228
- Subdivision:
- Westridge
ADDITIONAL INFORMATION
SELLERS NOW OFFERING CLOSING COST ASSISTANCE OR INTEREST RATE BUYDOWN FOR BUYER!!! Fantastic price on this updated Colonial! You will love coming home to this bright, vastly spacious property with modern aesthetic features. The 1st level is a perfectly laid out floor plan. The kitchen features consist of white cabinets, granite countertops, stainless steel appliances/range hood and an island. The adjoining kitchenette area is beautifully framed by a bay window which brings in a lot of natural light. Warm up and relax on those early spring, autumn or winter days in front of the gas fireplace located in the family room. There's a formal living room, and a formal dining room which could also be used as a study. The visually stunning entry foyer leads you up to the 2nd level with 4 bedrooms. Enjoy the ample primary bedroom & adjoining primary bathroom and take time to unwind in the hot water of your jetted tub. The additional 3 bedrooms are also well laid out and roomy. The laundry room is conveniently on the 2nd level. This home comes with wood floors throughout the 1st floor, large windows, white crown molding/baseboard trim, 2.5 baths, and plenty of closet & storage space. The garage can comfortably fit 2 vehicles with plenty of additional parking on the driveway. Spacious grounds with a North Mountain facing deck in the backyard. The modern colonial is located in the heart of Winchester, VA, yet minutes to Routes 7, 37, 50, 81 and 66. Look no further, schedule your tour today! NO HOA!!
- Type:
- Single Family
- Sq.Ft.:
- 4,342
- Status:
- Active
- Beds:
- 4
- Lot size:
- 0.65 Acres
- Year built:
- 1989
- Baths:
- 4.00
- MLS#:
- VAWI2005212
- Subdivision:
- Meadow Branch
ADDITIONAL INFORMATION
Winchester City - All Brick Colonial on over 1/2 Acre Lot *Features include 4 Bedrooms *3 Full Bathrooms *1 Half Bath *4,300 Sq. Ft of Three Level of Living Space *Finished Walk-up Basement *In-Ground Heated Pool with New (2024) Motorized Safety Cover *Pool/Pump House with Additional Full Bathroom *Landscaped and Fenced Rear Yard with 6â Aluminum Decorative Fencing *Heated Hot Tub with Cover *Oversized Composite Rear Deck *Paved Driveway *2-Car Side Load Garage *4-Season Vaulted Ceiling Sunroom *Main Level Office *Hardwood Floors on Main Level *Separate Dining Room *Recessed Lighting *Dedicated Laundry/Mud Room on Main Level with Washer/Dryer *Multiple Walk-In Closets *Bonus/Game Room and Recreation Room *Built-In Flat Screen Ready Television Cabinet and Book Cases *5 inch Base Casing, Window Box and 2-Piece Crown Moulding *30 inch Wood Kitchen Cabinets *Kitchen Island *Corian Solid Surface Countertops *Built-In Eat-In Kitchen Seating *Dedicated Pantry *2-Zone Heating and Cooling *Built-In Entertainment Bar in Recreation Room with Beverage Refrigerator *Oversized Primary Bathroom with Double Closets and Double Bowl Vanity *Soaking Tub and Step-In Shower In Primary Bath *Double Vanity Hall Bath *Invisible Fence Dog Containment System *All Brick Low Maintenance Exterior *High Speed Internet *Sought After School Assignments *Roof Replaced in 2023 *Water Heater in 2020* *Pool Pump Replace in 2020 *Pool Motorized Cover Replace 2024 *Minutes from Hospital and Downtown Winchester *Close to Shopping and Dining.
- Type:
- Single Family
- Sq.Ft.:
- 1,736
- Status:
- Active
- Beds:
- 2
- Lot size:
- 0.12 Acres
- Year built:
- 2024
- Baths:
- 2.00
- MLS#:
- VAFV2017386
- Subdivision:
- Abram's Chase
ADDITIONAL INFORMATION
Abram's Chase, Lot 10 The Frederick Model. Lots of upgrades and options. Come see our model home at 116 Amberfield Ct, the Frederick. We have the model on the market and another homesite that you can choose all your upgrades and options and build The Edinburg from scratch. Come see the floor plans!
$624,999
103 Raven Drive Winchester, VA 22602
- Type:
- Single Family
- Sq.Ft.:
- 2,523
- Status:
- Active
- Beds:
- 4
- Lot size:
- 0.14 Acres
- Year built:
- 2024
- Baths:
- 3.00
- MLS#:
- VAFV2017354
- Subdivision:
- Raven Oaks
ADDITIONAL INFORMATION
This Hemingway features a wide front porch; an open living room off the entry, a thoughtfully designed kitchen showcasing a linear set up, a walk-in pantry, an impressive great room, a main-floor powder room, a versatile loft, a stunning primary with sizable walk-in closet and a private bath with double sinks. Laundry is upstairs with three secondary bedrooms including a shared bath. Basement is unfinished but has the stairs and rec room completed, all this rounded out with a 2-car garage and 2-car driveway.
- Type:
- Single Family
- Sq.Ft.:
- 1,800
- Status:
- Active
- Beds:
- 3
- Lot size:
- 0.14 Acres
- Year built:
- 2024
- Baths:
- 2.00
- MLS#:
- VAFV2017332
- Subdivision:
- Raven Oaks
ADDITIONAL INFORMATION
Ranch style one level living backing up to communal open space. Bedrooms, Laundry and living areas on main level as well as a study at the front of the home. Includes a Deck off the great room, LVP flooring on main level, SS appliances, spacious unfinished basement with rough ins for bathroom. Truly a home to experience! Spec home listing.
$499,999
149 Poe Drive Winchester, VA 22602
- Type:
- Single Family
- Sq.Ft.:
- 1,800
- Status:
- Active
- Beds:
- 3
- Lot size:
- 0.13 Acres
- Baths:
- 2.00
- MLS#:
- VAFV2017328
- Subdivision:
- Raven Oaks
ADDITIONAL INFORMATION
QUICK MOVE IN HOME! ASK ABOUT SPECIAL FINANCING! Included features of this Alexandrite home built by Richmond American: a spacious great room with an electric fireplace and bonus windows, a covered deck with stairs, a generous kitchen with a center island and built-in pantry, an open dining area and a luxurious primary suite with a roomy walk-in closet and private bath. Unfinished basement ready for your personal touches! Residents of Raven Oaks will appreciate easy access to a variety of unique shopping, dining and recreation options, including Winchester Country Club and Apple Blossom Mall. Close proximity to Shenandoah University, I-81 and SR-7 provides added convenience. Sales centers are OPEN but visitors are encouraged to call ahead to be guaranteed a dedicated appointment.
$539,999
104 Lenore Lane Winchester, VA 22602
- Type:
- Single Family
- Sq.Ft.:
- 2,180
- Status:
- Active
- Beds:
- 3
- Lot size:
- 0.14 Acres
- Year built:
- 2024
- Baths:
- 3.00
- MLS#:
- VAFV2017322
- Subdivision:
- Raven Oaks
ADDITIONAL INFORMATION
SPECIAL FINANCING AVAILABLE! The Lapis Invites you to enjoy an open concept floorplan with a linear kitchen that extends towards the Dining room and Great Room. This allows great entertainment and gathering to be timeless and simple. The fireplace adds a great feel of warmth accompanied by a mid house stairway to allow greater usage of space. Upstairs you can experience peace and quiet as the Loft and hallway separates the primary suite from bedrooms two and three. The primary hosts a gracious private bathroom leading into a spacious walk-in closet.
$597,316
148 Poe Drive Winchester, VA 22602
- Type:
- Single Family
- Sq.Ft.:
- 2,400
- Status:
- Active
- Beds:
- 4
- Lot size:
- 0.13 Acres
- Year built:
- 2024
- Baths:
- 3.00
- MLS#:
- VAFV2017320
- Subdivision:
- Raven Oaks
ADDITIONAL INFORMATION
Remarks - Public * QUICK MONE IN HOME AND SPECIAL FINANCING AVAILABLE! The Pearl offers an open concept floor plan with an L shaped Dining to kitchen extending into the great room allowing great space for family events or gatherings. This space is accompanied by an optional 4th bedroom on the main level and full bath for ease of access to the living areas. Upstairs, enjoy a loft with two additional bedrooms and a large primary providing a private bath that graciously opens into your walk-in closet. The basement comes unfinished. This Pearl is located in beautiful Winchester at Raven Oaks is an exceptional new community that combines urban convenience with a suburban lifestyle. Residents will enjoy easy access to outstanding cultural and entertainment attractions, including seasonal festivals and events in historic downtown Winchester, as well as shopping, dining and more at Old Town and Apple Blossom Mall. Sales centers are OPEN but visitors are encouraged to call ahead to be guaranteed a dedicated appointment although Walk ins are also welcome.
- Type:
- Single Family
- Sq.Ft.:
- 960
- Status:
- Active
- Beds:
- 3
- Lot size:
- 7.39 Acres
- Year built:
- 1962
- Baths:
- 2.00
- MLS#:
- VAFV2017064
- Subdivision:
- None Available
ADDITIONAL INFORMATION
Back on the MARKET some updates have been made, home is priced to sell. Escape the city in this charming old ranch style farmhouse boasting 3 Bedroom 1,5 bath with main level laundry is nestled on a little over 7 acres unrestricted with stream running through property, ready for your imagination. This home has just had some updates in kitchen, bathrooms, new doors throughout, freshly painted with Waynes Coating throughout home keeping that farmhouse theme including restoring the original wood floors. Plumbing and fixtures all updated, some electrical updated, all new lighting throughout home, and Heating and AC system updated, exterior of home just painted, and roof replaced a little over a year ago. Sit out on your front porch watching the nature around you listening to the stream or sit by the bon fire enjoying some old family stories. Whether you're looking to escape the city, retire, or this is your first-time home, this home is ready for you to move in and enjoy your over 7 acres of paradise and quiet living, with stream nearby for some fishing time. Could make awesome Air BNB, Hunters dream property or great for small family or retired couple. 1 Year Home Warranty Included!
- Type:
- Single Family
- Sq.Ft.:
- 1,660
- Status:
- Active
- Beds:
- 3
- Lot size:
- 0.58 Acres
- Year built:
- 2024
- Baths:
- 3.00
- MLS#:
- VAFV2016946
- Subdivision:
- Shawneeland
ADDITIONAL INFORMATION
Foundation is in. Rare large lot (.59/acre) with stellar valley views and walkout basement. HW floors entire main floor and stairs, tile floors in all baths, BUILDER BONUS HARDWOOD IN BEDROOMS, upgraded cabinets, BUILDER BONUS GRANITE IN KITCHEN. New Colonial home. 3 bed, 2.5 full baths, 2 car fully insulated garage, open floor plan, family rm, Kitchen w/ island and breakfast rm & sep. dining rm, Lg owner suite & true master bath w/sep. shower & soaker tub & two walk in closets. Basement with ruff in future bath and radon pipe installed through roof.
- Type:
- Single Family
- Sq.Ft.:
- 1,366
- Status:
- Active
- Beds:
- 3
- Lot size:
- 0.33 Acres
- Year built:
- 2023
- Baths:
- 2.00
- MLS#:
- VAFV2016782
- Subdivision:
- None Available
ADDITIONAL INFORMATION
Missed your chance to buy a brand NEW home in Wea Villa community? Hereâs your chance to own one of the 28 homes that just sold out WITHOUT having to wait for it to be completed. This charming single-story Spruce layout is more than just a move-in ready homeâ it's a completed, move-in ready 3-bedroom, 2-bathroom gem that's never been lived in. Boasting 1300 finished sq. ft on the main level and complemented by a convenient 2-car garage. What truly sets this home apart is NO HOA, a rare find in Winchester City especially for a brand new build. Positioned at the back of an established community, it offers both privacy and an incredible location. The unfinished basement, featuring bathroom rough-ins and a walkout, is a blank canvas ready for you to personalize and transform into your own. Experience the ease of main-level living with the Owner's Suite and a kitchen that opens onto the deck, perfectly positioned for enjoying sunrises to the Left, and sunsets to your right. The 0.33 acre lot leaves plenty of yard space without becoming a maintenance burden. Located 2 minutes from ALL major shopping, 7 minutes to Shenandoah University, 10 minutes to Valley Health or Historic Old Town. As one of the most affordable single-family homes in Winchester City, and only 2 miles from I-81 and Rt. 50, this property is an excellent opportunity. Welcome to your "New" beginning in a home that's ready for you to make it your own!
- Type:
- Single Family
- Sq.Ft.:
- 1,504
- Status:
- Active
- Beds:
- 2
- Lot size:
- 0.1 Acres
- Year built:
- 2019
- Baths:
- 2.00
- MLS#:
- VAFV2016698
- Subdivision:
- Cottage Glen
ADDITIONAL INFORMATION
Welcome to 145 Doonbeg, located in desirable Cottage Glen, a 55+ community. This well maintained home has recently been painted and offers several upgrades. This one-level living home offers 2 bedrooms and 2 full bathrooms. This open floor concept has a bright functional kitchen with a large island, soft close cabinets and stainless steel appliances. The primary bath has been upgraded to a walk-in tile shower and huge closet. The backyard features a stone patio that offers a sun awning where you can enjoy dining or entertaining.
© BRIGHT, All Rights Reserved - The data relating to real estate for sale on this website appears in part through the BRIGHT Internet Data Exchange program, a voluntary cooperative exchange of property listing data between licensed real estate brokerage firms in which Xome Inc. participates, and is provided by BRIGHT through a licensing agreement. Some real estate firms do not participate in IDX and their listings do not appear on this website. Some properties listed with participating firms do not appear on this website at the request of the seller. The information provided by this website is for the personal, non-commercial use of consumers and may not be used for any purpose other than to identify prospective properties consumers may be interested in purchasing. Some properties which appear for sale on this website may no longer be available because they are under contract, have Closed or are no longer being offered for sale. Home sale information is not to be construed as an appraisal and may not be used as such for any purpose. BRIGHT MLS is a provider of home sale information and has compiled content from various sources. Some properties represented may not have actually sold due to reporting errors.
Winchester Real Estate
The median home value in Winchester, VA is $402,962. This is higher than the county median home value of $216,400. The national median home value is $219,700. The average price of homes sold in Winchester, VA is $402,962. Approximately 40.51% of Winchester homes are owned, compared to 48.23% rented, while 11.26% are vacant. Winchester real estate listings include condos, townhomes, and single family homes for sale. Commercial properties are also available. If you see a property you’re interested in, contact a Winchester real estate agent to arrange a tour today!
Winchester, Virginia has a population of 27,516. Winchester is less family-centric than the surrounding county with 32.16% of the households containing married families with children. The county average for households married with children is 32.16%.
The median household income in Winchester, Virginia is $49,330. The median household income for the surrounding county is $49,330 compared to the national median of $57,652. The median age of people living in Winchester is 37.6 years.
Winchester Weather
The average high temperature in July is 85.4 degrees, with an average low temperature in January of 23.2 degrees. The average rainfall is approximately 39.5 inches per year, with 24.3 inches of snow per year.
