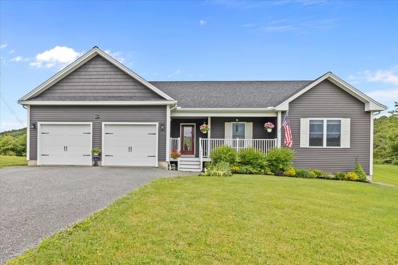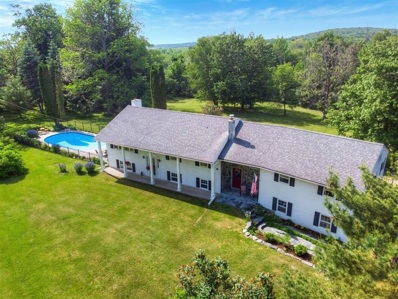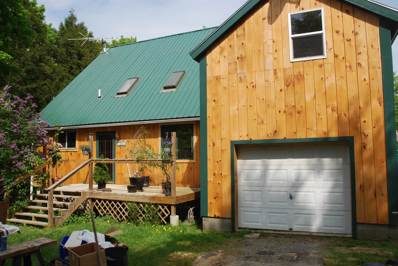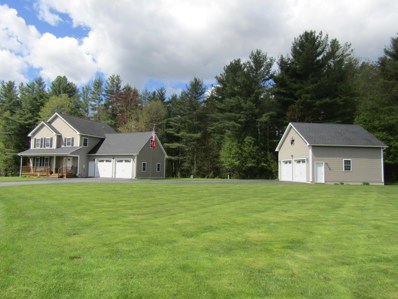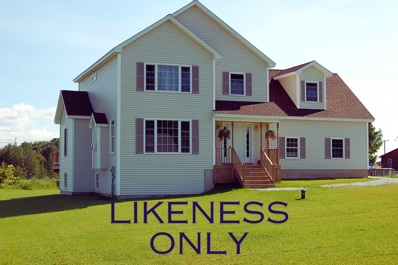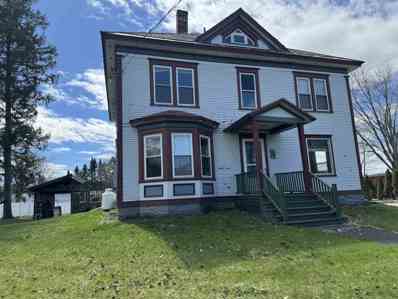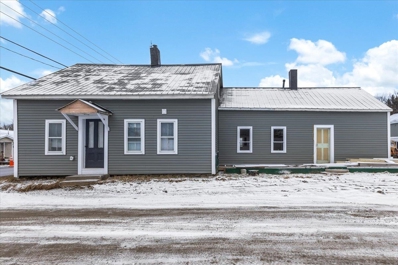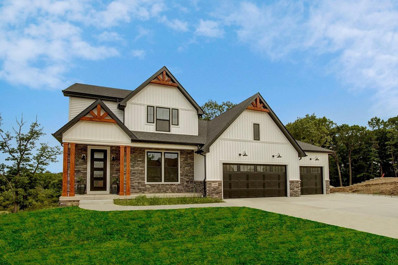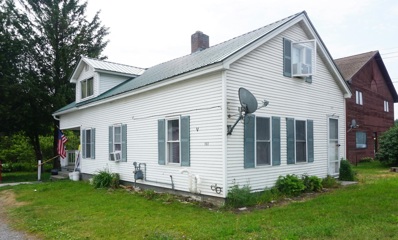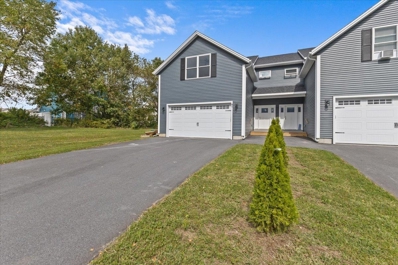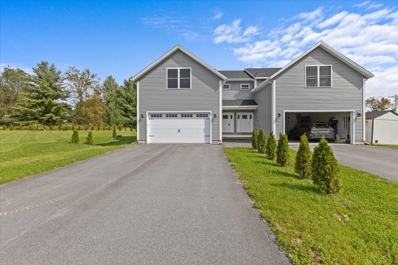Fairfax VT Homes for Sale
$589,000
88 Woodwa Road Fairfax, VT 05454
Open House:
Saturday, 6/15 11:00-1:00PM
- Type:
- Single Family
- Sq.Ft.:
- 1,864
- Status:
- NEW LISTING
- Beds:
- 3
- Lot size:
- 2.85 Acres
- Year built:
- 2021
- Baths:
- 3.00
- MLS#:
- 4999863
ADDITIONAL INFORMATION
Like New! This 2021 build has been cared for, made better, and is ready for its second owner. A beautiful open concept kitchen-dining-living space opens up to a two-level deck, leading to a sparkling above-ground pool and fenced-in yard. Back inside, enjoy the bright kitchen with tons of cabinet space, granite countertops, convenient layout, good-sized bedrooms, and gleaming wood floors. Primary bedroom with private bath and walk-in closet. The walk-out basement is prime for expanding the living area, or simply enjoying the vast dry storage space this home offers. Whole house generator, central air, and spectacularly move-in ready! Great country location; just steps to the VAST trail, 15 mins to I-89, 30 mins to Smugglers Notch, 30 mins to Burlington. *OPEN HOUSE Sat 6/15 11a-1p*
$685,000
493 Nichols Road Fairfax, VT 05454
Open House:
Saturday, 6/15 11:00-1:00PM
- Type:
- Single Family
- Sq.Ft.:
- 2,490
- Status:
- NEW LISTING
- Beds:
- 5
- Lot size:
- 4 Acres
- Year built:
- 1971
- Baths:
- 3.00
- MLS#:
- 4999723
ADDITIONAL INFORMATION
Endless opportunities on over 4 acres! Experience tranquility and versatility in this beautifully-maintained, 3-bedroom, 2-bath home featuring an adjacent 2-bedroom apartment. Set on over 4 acres of land, this property offers unmatched privacy and endless possibilities for varying lifestyles and activities. The large country kitchen is equipped with brand-new stainless steel appliances. Entertaining is easy with a heated in-ground pool and deck offering breathtaking views of Lake Champlain sunsets. Utilize the 24' x 36â barn with power and water for animals or as a workshop. The roomy 3-car garage also has a workbench. A separate entryway leads to a versatile 2-bedroom apartment, ideal for in-law suite, short or long-term rental, or for hosting guests. This property is a rare find that combines comfort, practicality, and flexibility, making it the perfect setting for creating cherished family memories and diverse lifestyle options. Donât miss the chance to call this exceptional property your home.
$789,900
74 Wimble Road Fairfax, VT 05454
- Type:
- Single Family
- Sq.Ft.:
- 2,800
- Status:
- Active
- Beds:
- 3
- Lot size:
- 54 Acres
- Year built:
- 1994
- Baths:
- 2.00
- MLS#:
- 4996958
ADDITIONAL INFORMATION
Country Post & Beam located on 54 acres with rolling hills, pastures, woods, and a beautiful private view of Mount Mansfield! Large front porch for enjoying nature. Entrance foyer welcomes you with lots of natural light and views of second floor. Picture yourself trial riding down to the bordering meandering brook and returning to your own horse barn...then settle into your comfy home...with inviting open floor plan, living room with Hearthstone stove, Kitchen with walk in pantry and Island, Sunroom overlooking the countryside where there is peace and quiet. Second floor features 3 bedrooms, large primary bedroom with walk in closet, bathroom with Whirlpool tub, and double bowl vanity, and views of the mountain, a den/study, and office. Third floor open with exposed beams is a perfect space to get away to. Walk out basement, with easy entry from horse barn, complete with woodstove, workshop and plenty of storage area. Enjoy area walking trails, and skiing at nearby Smugglers Notch. Soil test have been completed allowing for two five acre lots. Showings start May 26th. Open House Sunday May 26th 1:00-3:00 PM.
- Type:
- Single Family
- Sq.Ft.:
- 2,300
- Status:
- Active
- Beds:
- 3
- Lot size:
- 1.3 Acres
- Year built:
- 2013
- Baths:
- 3.00
- MLS#:
- 4996415
ADDITIONAL INFORMATION
Well kept home with a detached 26x26 finished and heated garage. This home has a living kitchen dining area on the first floor and a 1/2 bath with first floor laundry. The 2nd floor has 3 bedrooms and 2 full baths and access to a 12x26 cold storage area over the garage that could be finished off for more living space. The master bedroom has a master bath with tile floors, twin vanity, garden tub, and a shower. The master bedroom benefits from two closets one being a 8/6 walk-in. The basement has a finished and unfinished area with interior stairs and access through the garage. The driveway is paved The back deck is private and has a large wood line. A 12x16 storage shed is also included. showings after 4 pm Mon-Fri and all day options for the weekends
- Type:
- Single Family
- Sq.Ft.:
- 1,782
- Status:
- Active
- Beds:
- 3
- Lot size:
- 1.1 Acres
- Baths:
- 3.00
- MLS#:
- 4992113
- Subdivision:
- Arbor Meadows
ADDITIONAL INFORMATION
Exciting opportunity to construct your new residence in a tranquil and secluded cul-de-sac with just three homes. Situated in a wooded setting adjacent to preserved open space within the Arbor Meadows Residential Neighborhood, this property includes access to shared land along the Lamoille River, ideal for kayaking and canoeing. The proposed home features three bedrooms and two and a half bathrooms, along with a full walkout basement perfect for a recreation area. Additionally, the bonus room above the garage offers potential for expanded living space. Customize the interior to your preferences with generous allowances for cabinetry, countertops, flooring, appliances, and other finishes.
$419,900
1166 Main Street Fairfax, VT 05454
- Type:
- Single Family
- Sq.Ft.:
- 3,801
- Status:
- Active
- Beds:
- 5
- Lot size:
- 0.65 Acres
- Year built:
- 1909
- Baths:
- 5.00
- MLS#:
- 4989139
ADDITIONAL INFORMATION
A stunning Victorian farmhouse with hardwood floors, abundant natural light, and beautiful original woodwork. Open kitchen with a sunroom, a butlerâs pantry, and a home office space, it's both elegant and functional. This exceptional home has five spacious bedrooms, five bathrooms, plenty of space to spread out! Once used as a boarding room and in the Fairfax Villiage Growth Center the possibilities are endless. The .65 acres of land offer plenty of space, and the detached 2-car garage is a great bonus. Imagine relaxing on the deck, enjoying views of Mt. Mansfield, and having a private yard for all sorts of activities sounds delightful. Close to local amenities like Stoneâs Throw Pizza and Steeple Market, as well as natural attractions like the Lamoille River and Fairfax Covered Bridge with quick access to Smuggler's Notch, Burlington, and St. Albans, it's convenient for exploring the area. The perfect blend of historic charm and modern convenience!
- Type:
- Condo
- Sq.Ft.:
- 920
- Status:
- Active
- Beds:
- 2
- Year built:
- 1880
- Baths:
- 1.00
- MLS#:
- 4982305
ADDITIONAL INFORMATION
Welcome to Mill Brook Creek Residences, where affordable living meets the perfect blend of old-world charm and modern convenience. This stand-alone 2-bedroom home, now part of the new condo association, offers a unique opportunity for those seeking the affordability of a starter home with the perks of a condominium lifestyle. Nestled in the delightful town of Fairfax, this residence exudes character with original hardwood floors that seamlessly complement the modern updates in the kitchen and bath. The first floor hosts a full bathroom with a washer/dryer for added convenience, making everyday living a breeze. Upstairs, two well-proportioned bedrooms provide comfort and tranquility. This cozy home may be compact, but it compensates with an abundance of storage, including a 30x15 attached garage and another additional detached garage â perfect for a small workshop, hobby space, or car enthusiast. Mill Brook Creek Residences not only offers a picturesque setting in the heart of Fairfax but also ensures an easy commute to Interstate I89, making it an ideal choice for those looking for both affordability and accessibility!
$869,900
Charlotte Valparaiso, IN 05454
- Type:
- Single Family
- Sq.Ft.:
- 3,359
- Status:
- Active
- Beds:
- 4
- Lot size:
- 0.29 Acres
- Year built:
- 2024
- Baths:
- 4.00
- MLS#:
- 541647
- Subdivision:
- Hawthorne North
ADDITIONAL INFORMATION
Come see the stunning Arthur model! This home features a main-floor primary suite and 15' ceilings in the Great Room. Tons of upgrades throughout include solid white oak flooring, composite deck, quartz countertops, pot-filler and the pantry of your instagram dreams! The primary boasts a second fireplace with dark painted shiplap and a gorgeous en-suite bathroom with freestanding tub, huge closet and private access to the laundry room. Upstairs has two large bedrooms both with walk-in closets and hall bathroom. Basement features the fourth bedroom, full bathroom, bonus rec room and flex room perfect for a home office or playroom. All of this and more settled in the sought after Hawthorne North community. Don't miss out on this one! *Pictures are of a previous model home with the same floor plan.
- Type:
- Single Family
- Sq.Ft.:
- 1,662
- Status:
- Active
- Beds:
- 3
- Lot size:
- 14 Acres
- Year built:
- 1920
- Baths:
- 1.00
- MLS#:
- 4971611
ADDITIONAL INFORMATION
Investment opportunity in the heart of Georgia. Conveniently located three bedroom farmhouse together with a separate 13.5 acre lot. The home features a great first level with two of the bedrooms on the main floor as well as full bath and laundry. The large open kitchen is a great well-lit space perfect for entraining and leads right into the Livingroom. Upstairs boasts a private primary bedroom with sitting area. One car detached garage. Currently rented, this would also be a wonderful owner occupied home or potential for mixed use. The 13 acre lot has great potential for future development. It features major frontage on Highbridge Road as well as a connection to Ethan Allen Highway. The possibilities are endless here.
$449,900
97 Bluevale Street Fairfax, VT 05454
- Type:
- Condo
- Sq.Ft.:
- 1,732
- Status:
- Active
- Beds:
- 3
- Year built:
- 2023
- Baths:
- 3.00
- MLS#:
- 4961508
ADDITIONAL INFORMATION
Photos are of the units just completed at 43 and 51 Bluevale. Colors, cabinets and other finishes may differ as this is new construction. Welcome to your dream home in our quiet and picturesque development. This immaculate townhouse offers a perfect blend of modern elegance and breathtaking natural beauty. With 3 bedrooms, 2 full bathrooms, and 1 half bathroom, this spacious home is designed to meet your every need. Step inside and be greeted by the open concept first floor, boasting abundant natural light and a seamless flow between the living, dining, and kitchen areas. The well-appointed kitchen features high-end appliances, ample cabinetry, and a convenient breakfast bar, ideal for entertaining family and friends. Upstairs, you'll find a tranquil escape in the luxurious master suite, complete with a private ensuite bathroom and spacious walk-in closet. Two additional bedrooms offer comfort and flexibility for guests, a home office, or a growing family. The second floor laundry adds convenience and ease to your daily routine. Enjoy the beauty of nature from your own deck or take a leisurely stroll through the peaceful community. With a 2-car garage, parking is a breeze. The exceptional craftsmanship and attention to detail throughout this new construction home ensure a lifetime of comfort and luxury. Located in a serene setting, yet just a short drive from local amenities, schools, and major highways. LA related to Seller.
$449,900
87 Bluevale Street Fairfax, VT 05454
- Type:
- Condo
- Sq.Ft.:
- 1,732
- Status:
- Active
- Beds:
- 3
- Year built:
- 2023
- Baths:
- 3.00
- MLS#:
- 4961506
ADDITIONAL INFORMATION
This newly constructed townhouse is ready for you to move into! With 3 bedrooms, 2 full bathrooms, and 1 half bathroom, this spacious home is designed to meet your every need. Step inside and be greeted by the open concept first floor, boasting abundant natural light and a seamless flow between the living, dining, and kitchen areas. The well-appointed kitchen features high-end appliances, ample cabinetry, and a convenient breakfast bar, ideal for entertaining family and friends. Upstairs, you'll find a tranquil escape in the luxurious master suite, complete with a private ensuite bathroom and spacious walk-in closet. Two additional bedrooms offer comfort and flexibility for guests, a home office, or a growing family. The second floor laundry adds convenience and ease to your daily routine. Enjoy the beauty of nature from your own deck or take a leisurely stroll through the peaceful community. With a 2-car garage, parking is a breeze. The exceptional craftsmanship and attention to detail throughout this new construction home ensure a lifetime of comfort and luxury. Located in a serene setting, yet just a short drive from local amenities, schools, and major highways. LA related to Seller.

Copyright 2024 PrimeMLS, Inc. All rights reserved. This information is deemed reliable, but not guaranteed. The data relating to real estate displayed on this display comes in part from the IDX Program of PrimeMLS. The information being provided is for consumers’ personal, non-commercial use and may not be used for any purpose other than to identify prospective properties consumers may be interested in purchasing. Data last updated {{last updated}}.
Albert Wright Page, License RB14038157, Xome Inc., License RC51300094, albertw.page@xome.com, 844-400-XOME (9663), 4471 North Billman Estates, Shelbyville, IN 46176

The content relating to real estate for sale and/or lease on this Web site comes in part from the Internet Data eXchange (“IDX”) program of the Northwest Indiana REALTORS® Association Multiple Listing Service (“NIRA MLS”). and is communicated verbatim, without change, as filed by its members. This information is being provided for the consumers’ personal, noncommercial use and may not be used for any other purpose other than to identify prospective properties consumers may be interested in purchasing or leasing. The accuracy of all information, regardless of source, is deemed reliable but is not warranted, guaranteed, should be independently verified and may be subject to change without notice. Measurements are solely for the purpose of marketing, may not be exact, and should not be relied upon for loan, valuation, or other purposes. Featured properties may not be listed by the office/agent presenting this information. NIRA MLS MAKES NO WARRANTY OF ANY KIND WITH REGARD TO LISTINGS PROVIDED THROUGH THE IDX PROGRAM INCLUDING, BUT NOT LIMITED TO, ANY IMPLIED WARRANTIES OF MERCHANTABILITY AND FITNESS FOR A PARTICULAR PURPOSE. NIRA MLS SHALL NOT BE LIABLE FOR ERRORS CONTAINED HEREIN OR FOR ANY DAMAGES IN CONNECTION WITH THE FURNISHING, PERFORMANCE, OR USE OF THESE LISTINGS. Listings provided through the NIRA MLS IDX program are subject to the Federal Fair Housing Act and which Act makes it illegal to make or publish any advertisement that indicates any preference, limitation, or discrimination based on race, color, religion, sex, handicap, familial status, or national origin. NIRA MLS does not knowingly accept any listings that are in violation of the law. All persons are hereby informed that all dwellings included in the NIRA MLS IDX program are available on an equal opportunity basis. Copyright 2024 NIRA MLS - All rights reserved. 800 E 86th Avenue, Merrillville, IN 46410 USA. ALL RIGHTS RESERVED WORLDWIDE. No part of any listing provided through the NIRA MLS IDX program may be reproduced, adapted, translated, stored in a retrieval system, or transmitted in any form or by any means, electronic, mechanical, p
Fairfax Real Estate
The median home value in Fairfax, VT is $256,500. This is lower than the county median home value of $326,500. The national median home value is $219,700. The average price of homes sold in Fairfax, VT is $256,500. Approximately 76.35% of Fairfax homes are owned, compared to 22.93% rented, while 0.72% are vacant. Fairfax real estate listings include condos, townhomes, and single family homes for sale. Commercial properties are also available. If you see a property you’re interested in, contact a Fairfax real estate agent to arrange a tour today!
Fairfax, Vermont 05454 has a population of 4,574. Fairfax 05454 is more family-centric than the surrounding county with 33.44% of the households containing married families with children. The county average for households married with children is 31.76%.
The median household income in Fairfax, Vermont 05454 is $71,227. The median household income for the surrounding county is $66,906 compared to the national median of $57,652. The median age of people living in Fairfax 05454 is 35.4 years.
Fairfax Weather
The average high temperature in July is 78.7 degrees, with an average low temperature in January of 6.4 degrees. The average rainfall is approximately 43.7 inches per year, with 80.6 inches of snow per year.
