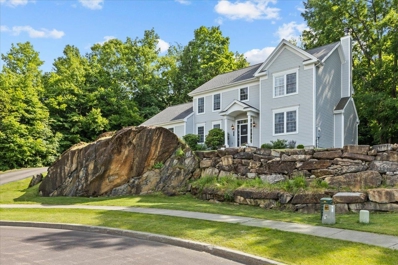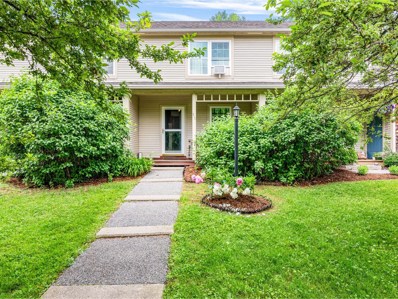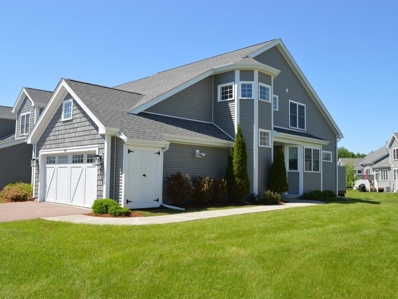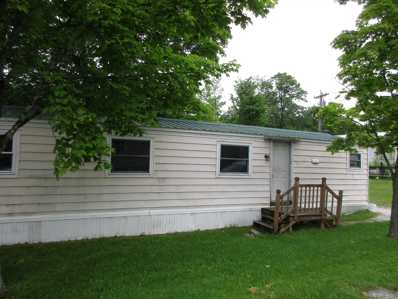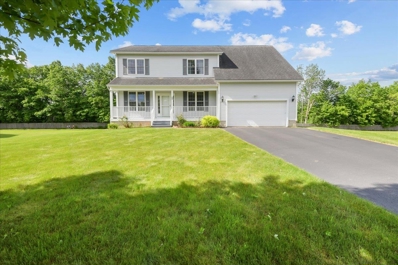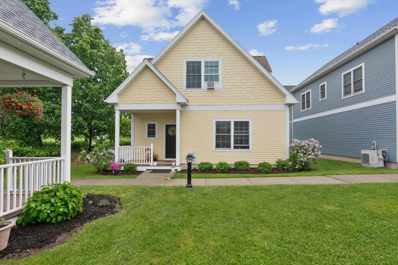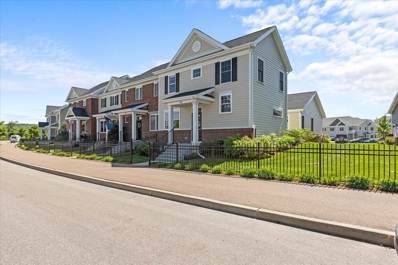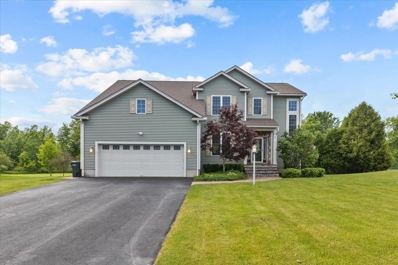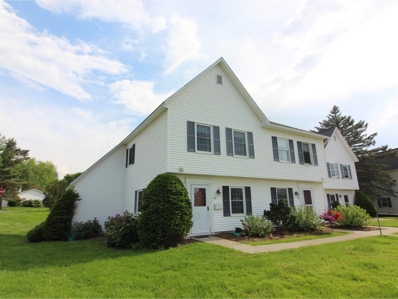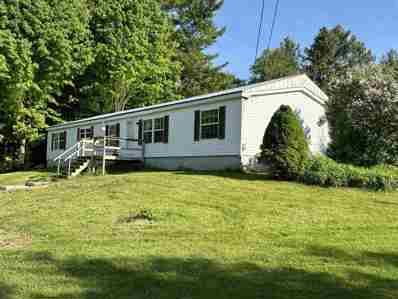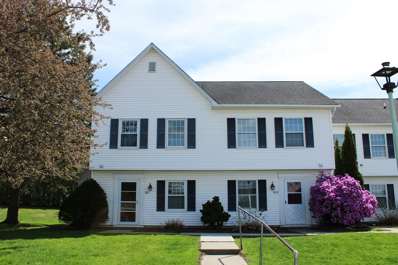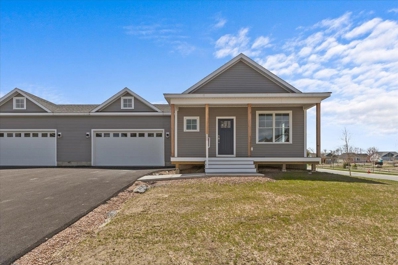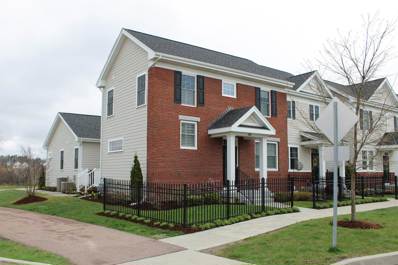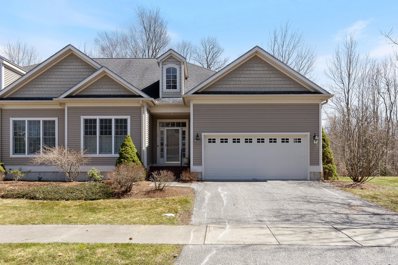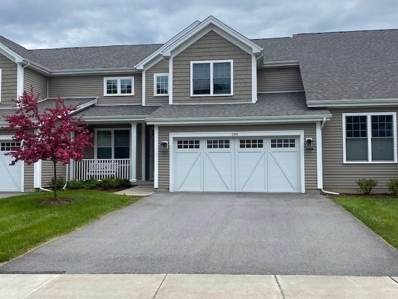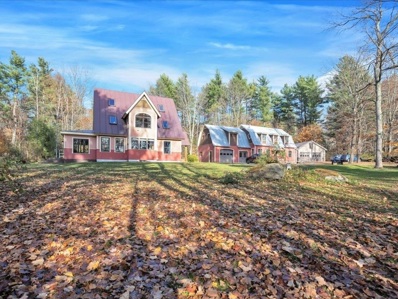Williston VT Homes for Sale
$899,000
192 Sadler Lane Williston, VT 05495
- Type:
- Single Family
- Sq.Ft.:
- 3,154
- Status:
- NEW LISTING
- Beds:
- 4
- Lot size:
- 0.35 Acres
- Year built:
- 2002
- Baths:
- 4.00
- MLS#:
- 5000417
ADDITIONAL INFORMATION
Perched at the end of a quiet cul-de-sac, this custom 4 bedroom colonial has it all. Step into the expansive foyer to experience 9ft ceilings & hardwood floors. Relax in the inviting living room, complete with a wood-burning fireplace & custom built-ins. Host gatherings in the elegant formal dining room or retreat to the office/study through custom mahogany doors for a moment of quiet. The kitchen boasts all the essentials, featuring a spacious center island, quartz countertops, tiled floors, custom-built pantry shelving, and stainless steel appliances. Large tiled mudroom off the garage with washer/dryer and 1/2 bath round out the main level. Upstairs features three bedrooms, full bathroom and large primary suite with two vanities, soaking tub and shower. Partially finished basement with 1/2 bathroom can be used as additional living space, family room or playroom. Plenty of storage on the unfinished side with shop table to tinker and stairs directly up to the garage. Countless improvements throughout allow for you to enjoy low maintenance living including central A/C, newer roof, smart thermostats, updating lighting and so much more. Head outside to the patio and relax in the private backyard surrounded by mature trees which backs up to large common area w/informal trail network! Enjoy the HOA amenities of in-ground pool, bathroom/changing facilities, tennis/basketball courts right out your front door. Located minutes from parks, schools, shopping, interstate and more!
$369,000
210 Cedar Lane Williston, VT 05495
Open House:
Saturday, 6/15 10:00-12:00PM
- Type:
- Condo
- Sq.Ft.:
- 1,477
- Status:
- NEW LISTING
- Beds:
- 2
- Year built:
- 1994
- Baths:
- 2.00
- MLS#:
- 5000225
ADDITIONAL INFORMATION
Welcome home to this bright and inviting 2-bedroom, 2 full bathroom townhouse with a finished basement! Take the walkway from your assigned parking into a bright foyer, to the right you'll find the kitchen that looks out into the open dining and living space. Upstairs, there are two spacious bedrooms, a large full bathroom, and laundry space. The basement has natural light, carpeting, and another full bath. The association boasts an in-ground pool, clubhouse, playground, and trails! The seller has recently installed a new heating system, some new windows (kitchen and bedrooms), and a new dishwasher in 2020. The home includes new ceiling fans and other updated cosmetic fixtures.
Open House:
Saturday, 6/15 10:00-12:00PM
- Type:
- Condo
- Sq.Ft.:
- 2,779
- Status:
- NEW LISTING
- Beds:
- 3
- Lot size:
- 0.05 Acres
- Year built:
- 2019
- Baths:
- 4.00
- MLS#:
- 4999795
ADDITIONAL INFORMATION
Move right into this stunning, bright, end-unit Townhome in Williston's Creeks Edge neighborhood. Formerly the model in the development, it features all of the bells and whistles. The beautiful first floor is filled with an abundance of light and showcases the primary bedroom suite, cook's kitchen with island, gorgeous quartz counters, custom cabinets and lighting, upgraded stainless appliances, large dining area, and lovely fire-lit living room with vaulted ceilings that opens to the back deck and patio overlooking the spacious common land. On the second floor you'll find a perfect loft and an additional light-filled bedroom and full bath. The lower level features a huge family room, office, spacious bedroom, and an enormous unfinished storage area. Beautiful window treatments throughout, attached two-car garage, a wine refrigerator, and more to boast about with this wonderful home. There are two different direct access points in the development to Williston Town trails. Enjoy all that Williston has to offer including Catamount Family Center, Maple Tree Place, Concerts on the Green, Tafts Corner shopping, and many restaurants. Move right in and make this home your own!
- Type:
- Mobile Home
- Sq.Ft.:
- 924
- Status:
- NEW LISTING
- Beds:
- 2
- Year built:
- 1980
- Baths:
- 1.00
- MLS#:
- 4999750
ADDITIONAL INFORMATION
Welcome to this fantastic opportunity in the St. George Mobile Home Co-Op! This charming home is ready for your personal touch and finishing touches. Previously, the home experienced water damage, but the most crucial repairs have already been made, including the removal of old flooring and installation of new, sturdy plywood. Now, it's your chance to customize the flooring to your taste. The spacious kitchen is a highlight, offering ample room for meal preparation and entertaining. The home would need a new kitchen countertop and sink. The open-concept living and dining area provides a welcoming space for gatherings and relaxation. Recent updates include a brand-new water heater, ensuring you'll have reliable hot water, and a new toilet for added convenience. Additionally, a new gray box has been installed for your washing machine hookups. This home is priced to sell and represents an excellent investment in a friendly community. Bring your vision and make this home your own. Donât miss out on this incredible opportunity â schedule your showing today! Showings begin 06/14/2024.
$795,000
268 Raven Circle Williston, VT 05495
- Type:
- Single Family
- Sq.Ft.:
- 2,628
- Status:
- Active
- Beds:
- 3
- Lot size:
- 0.51 Acres
- Year built:
- 2006
- Baths:
- 3.00
- MLS#:
- 4998506
- Subdivision:
- Coyote Run
ADDITIONAL INFORMATION
Discover this spacious 3 bed, 2.5 bath Colonial in Willistonâs desirable Coyote Run neighborhood! Upon entry from the idyllic covered front porch, be greeted by the bright and inviting main level. Offering beautiful hardwood floors, a lovely dining room sits to your left, while a living room sits to your right as you step into the home. Continue through to the large eat-in kitchen, which boasts a center island, tiled floors, stainless steel appliances, and access to the back deck, newly stained in 2024. Beyond the kitchen, you will find the family room with a gas fireplace to keep you cozy during VT winters. A ½ bath, direct entry to the 2-car garage, and access to the full basement with ample unfinished storage space complete the 1st floor. Venture upstairs to explore the primary suite, featuring a massive walk-in closet with 140 sq. ft. of storage space and an attached full ensuite bath with soaking tub, step-in shower, and tiled floors. Two more bedrooms, a ¾ bath with beautiful step-in shower, a laundry room, and an ideal bonus space (perfect for a home office!) can also be found on the 2nd level. Fresh paint throughout entire home in May 2024! Situated on .51 acres, enjoy the flat yard space, perfect for gardening and other outdoor activities. The Williston Bike Path sits just beyond the backyard, making for easy access to walking/biking trails, and Taft Corners/I89 are just minutes away! Be the 2nd owner of this lovingly maintained home- book your showing today!
- Type:
- Single Family
- Sq.Ft.:
- 2,386
- Status:
- Active
- Beds:
- 3
- Lot size:
- 0.04 Acres
- Year built:
- 2016
- Baths:
- 3.00
- MLS#:
- 4998119
ADDITIONAL INFORMATION
105 Madison Drive at The Hamlet features a detached one-car garage, 3 bedrooms, and 2.5 baths. Built in 2016, this home offers three levels of living space, including a finished basement with a bedroom and 3/4 bath, and a top floor with 2 bedrooms and a full bath. The spacious chefâs kitchen boasts stainless steel appliances, granite countertops, and a breakfast bar. The Hamlet is a haven within the heart of Williston, combining convenient access to shopping, I-89, UVM Medical Center, and downtown Burlington with the close-knit sense of community typically found only in Vermontâs small villages. Come and see for yourself this gorgeous home and make it yours!
$599,900
360 Zephyr Road Williston, VT 05495
- Type:
- Condo
- Sq.Ft.:
- 2,936
- Status:
- Active
- Beds:
- 3
- Year built:
- 2015
- Baths:
- 4.00
- MLS#:
- 4997784
- Subdivision:
- Finney Crossing
ADDITIONAL INFORMATION
Welcome to your dream home located in the highly desirable Finney Crossing neighborhood of Williston. This stunning property boasts a large open living room with gleaming hardwood floors that extend throughout the entire first floor, creating a warm and inviting atmosphere. The separate dining area, accented with a beautiful transom window, is perfect for hosting family gatherings and entertaining guests. The spacious kitchen is a chef's delight, featuring granite countertops, a huge center island with a breakfast bar, and stainless steel appliances. Sliding glass doors off the kitchen lead to a private patio, ideal for outdoor dining and relaxation. The 1st floor also includes a luxurious primary bedroom suite with an ensuite bath, dual granite vanity, & a walk-in closet with custom shelving. A convenient 1/2 bath, a drop zone with additional cabinetry, a laundry closet, & direct access to the 2-car garage complete the main level. Upstairs, you'll find 2 generously sized bedrooms with a Jack & Jill bathroom, also featuring a granite vanity. The partially finished basement offers even more living space with custom shelving, a 3/4 bath, multiple storage closets, & recessed lighting, providing a perfect blend of functionality & comfort. This energy-efficient home is equipped with natural gas heat & central A/C ensuring year-round comfort. Donât miss this opportunity to own a meticulously maintained home in one of Willistonâs most sought-after communities.
$950,000
216 Raven Circle Williston, VT 05495
- Type:
- Single Family
- Sq.Ft.:
- 3,460
- Status:
- Active
- Beds:
- 3
- Lot size:
- 0.58 Acres
- Year built:
- 2006
- Baths:
- 3.00
- MLS#:
- 4997762
ADDITIONAL INFORMATION
This home offers everything youâre looking for and more! Enjoy easy living in this immaculate 3-bedroom, 3-bath contemporary colonial, lovingly maintained and located in Williston's Coyote Run Neighborhood, convenient to all amenities. This bright and spacious home is move-in ready.The grand kitchen features Italian granite, large island, exquisite lighting, and plenty of cabinetry, with a see through gas fireplace to the family room, which boasts cathedral ceilings. Enjoy meals and conversations in the dining room, with a tray ceiling & lighting, 9 foot celings and hardwood floors throughout first floor. There is a mudroom which is essential for Vermont weather, with radiant heat, thoughtfully designed with storage nooks, hooks, a desk space, and a half bath as you enter from the 2-car garage. Upstairs, the large primary suite includes a soaking tub, tiled shower, and walk-in closet. Two additional generous-sized bedrooms and a full guest bathroom complete the second floor. But wait, thereâs moreâthe finished basement is perfect for a rec/media/workout room, a private study/den, and laundry. Additional features include central A/C, a built-in stereo system, private Trex decking, a hot tub, a stone patio, and a shed, all on a private and meticulously landscaped yard.
- Type:
- Single Family
- Sq.Ft.:
- 3,755
- Status:
- Active
- Beds:
- 4
- Lot size:
- 0.47 Acres
- Year built:
- 1998
- Baths:
- 3.00
- MLS#:
- 4997395
- Subdivision:
- Heritage Meadows
ADDITIONAL INFORMATION
Stunning and spacious Williston colonial boasting four bedrooms plus an office. Located in the highly sought after Heritage Meadows neighborhood, this is a property you do not want to miss. The first level features an expansive floor plan with big bright windows allowing tons of natural light. French doors lead out to the back deck from the cozy living room, equipped with natural gas fireplace. The updated kitchen offers an eat in space and also an expansive island. Move to the formal dining room for a space perfect for entertaining. The mudroom and laundry room can also be found on the first level. As you make your way up the stairs you will enter the master suite, equipped with large walk in closet and private full bath with soaking tub. Make your way down the hall to find three additional bedrooms and an office. A second full bath can be found at the end of the hall. A fully finished basement can be transformed into what your heart desires, but is currently used as a movie room and playroom. The backyard is quiet and serene, surrounded by mature trees and meticulous landscaping. This home is located on the Wiliston bike path and is minutes from schools, shopping and entertainment. This home is a rare find-do not miss your chance to make it yours!
Open House:
Sunday, 6/23 11:00-1:00PM
- Type:
- Condo
- Sq.Ft.:
- 1,238
- Status:
- Active
- Beds:
- 2
- Year built:
- 1984
- Baths:
- 2.00
- MLS#:
- 4997089
ADDITIONAL INFORMATION
Conveniently located near Tafts Corners in Williston and the Five Corners in Essex Junction, this 2-bedroom, 1.5-bath end-unit offers an open floor plan, sunken living room with fireplace, 1st floor den, and tons of storage space throughout! The kitchen features new countertops, plenty of cabinet space plus a pass-through window to the dining room with new flooring. Bright and sunny first floor with oversized triple slider to the back deck where you can relax and BBQ with a gas grill hook-up. The den would be perfect for a home office. Upstairs, you'll find two spacious bedrooms, each with plenty of closet space, and one with a private vanity sink and access to the full bath. Convenient second floor laundry. Two parking spaces include the nearby garage and a space toward front of condo. Wonderful community with tennis court and trails to the east. Easy access to I-89, Burlington, and the mountains! Investors welcome - unit can be rented! OPEN HOUSE Sunday June 23 11am-1pm.
- Type:
- Single Family
- Sq.Ft.:
- 1,904
- Status:
- Active
- Beds:
- 4
- Lot size:
- 2.3 Acres
- Year built:
- 1996
- Baths:
- 2.00
- MLS#:
- 4996488
ADDITIONAL INFORMATION
This home rests on 2.30 acres in Williston and offers plenty of room with 4 bedrooms, living room with hearthstone woodstove, family room and a sun room with hot tub. The exterior offers plenty of storage with the 3+ car garage and also a large outbuilding. Convenient location to the interstate, shopping and so much more.
- Type:
- Condo
- Sq.Ft.:
- 1,139
- Status:
- Active
- Beds:
- 2
- Year built:
- 1984
- Baths:
- 2.00
- MLS#:
- 4995782
ADDITIONAL INFORMATION
Enjoy the ease of condo living in this townhouse style unit that is bathed in sunlight with an open floor plan that is great for entertaining. Brand new coordinated lighting fixtures throughout create a cohesive, modern feel in the space. The L-shaped kitchen has a pass through to the dining area, allowing you to prepare meals while still hosting guests. Step down into the sunken living room with fireplace and 3-panel atrium door that lets the sunlight shine in. A convenient powder room is tucked behind a pocket door. Upstairs, 2 large bedrooms share a full bath. The primary bedroom features dual closets and an en suite vanity separate from the main bath. The 2nd floor hall laundry closet means no lugging laundry up and down the stairs! The deck offers outdoor privacy, perfect for relaxing with a book on a sunny day or firing up the grill in the evening. You also have the option to create your own garden space off of the deck. The unit includes 1 assigned parking spot in front and a detached one car garage with storage to keep your vehicle out of the elements. Just 1 mile to Essex Jct Five Corners restaurants and shops, 2 miles to Williston, and 10 minutes to the airport.
$739,900
445 Chloe Circle Williston, VT 05495
- Type:
- Condo
- Sq.Ft.:
- 2,715
- Status:
- Active
- Beds:
- 4
- Year built:
- 2024
- Baths:
- 3.00
- MLS#:
- 4994868
- Subdivision:
- Northridge-Williston
ADDITIONAL INFORMATION
Construction now fully complete! Are you in search of a stunning, brand-new home nestled in a highly sought-after Williston neighborhood, offering unparalleled convenience amidst a private setting overlooking conserved land over your back deck? Look no further! 445 Chloe Circle resides in the newly finished Northridge Subdivision, an exquisite new construction neighborhood branching off the esteemed Southridge neighborhood. This prime location grants you ample space away from the city clamor while keeping you just moments away from Taftâs Corners, I-89, shopping centers, restaurants, excellent schools, and all that Williston has in store. Prepare to be captivated by the neighborhood's charm, featuring 44 acres, with only 22 developed, leaving vast green spaces, walking trails, a neighborhood pool, and access to an extensive bike path weaving through various desirable Williston neighborhoods. And that's just the beginning! As you head into your newly finished 4 bedroom townhome with the ability for one level living for ultimate convenience, you'll want to take your time to appreciate all of the conveniences provided to you. Don't miss the granite countertops, stainless steel appliances, elegant hardwood floors, tiled shower in the luxurious master bath, 9' ceilings, and more! This opportunity to secure one of the last remaining homes in the coveted Northridge Subdivision won't last long; reach out today and set your time to check it out first hand!
$630,000
395 Zephyr Road Williston, VT 05495
- Type:
- Condo
- Sq.Ft.:
- 2,316
- Status:
- Active
- Beds:
- 3
- Year built:
- 2017
- Baths:
- 4.00
- MLS#:
- 4994692
- Subdivision:
- Finney Crossing
ADDITIONAL INFORMATION
Prime location in the desirable Finney Crossing neighborhood, this meticulously maintained end-unit townhome feels like a single family with all of the perks of condo living. The open floor plan lends itself to entertaining with 9-foot ceilings, recessed lighting, and beautiful birch flooring. The home chef will appreciate the functional layout of the kitchen with quartz counters, plenty of cabinets and soft-close drawers for storage, stainless appliances, center island with seating, pantry, and a coffee bar with storage. The primary suite is tucked around the corner from the kitchen and includes a large walk-in closet and private bath with double vanity, glass walk-in shower, and linen closet. Enter in from the garage to a small drop zone where you will also find the convenient laundry closet and powder room. Upstairs, two generous guest bedrooms share a full bath, Jack & Jill style. The finished lower level, complete with full bath and egress window, provides ample space to use as you please - create a rec room, workout area, playroom, etc. There is also plenty of storage space and a deep utility sink. The home is full of natural light thanks to the numerous windows, which can be shut for privacy with custom wood shutters and blinds. Splash in the pool or hit some balls on the tennis court when the days are warm, or walk to the restaurants on Market St to grab a bite to eat. Just 4 minutes to I-89, 8 minutes to the airport, and 15 minutes to downtown Burlington.
$789,000
55 Ian Place Williston, VT 05495
- Type:
- Condo
- Sq.Ft.:
- 3,559
- Status:
- Active
- Beds:
- 3
- Year built:
- 2005
- Baths:
- 4.00
- MLS#:
- 4993209
ADDITIONAL INFORMATION
Nestled within the sought-after Chatham Woods development, this well maintained townhome is a gem in the pristine Williston neighborhood. Surrounded by nicely landscaped grounds and lush trees, it boasts a serene setting backing onto 38 acres of association owned wooded common land. Just a short drive away lies the Williston Golf Course and Taft Corners. This fully furnished home offers an expansive 3,500 square feet of living space. Step inside to beautiful hardwood floors throughout the first floor, complemented by an office and a convenient half bath. The first floor also hosts a primary suite with a full bath featuring a Jacuzzi tub and shower. The spacious living room is warmed by a cozy gas fireplace and flows seamlessly into the sunlit dining area and kitchen, adorned with granite countertops and a central island. Adjacent to the dining room, a delightful enclosed sunroom beckons, leading to a side bluestone patio perfect for alfresco dining. Ascending to the second floor reveals two generously-sized bedrooms, another full bathroom, and a sizable walk-in closet. The walkout lower level is an entertainer's delight, featuring a family room equipped with a built-in wine refrigerator, freezer, and mini refrigerator. Additionally, this level boasts a convenient half bathroom, sewing area and a spacious playroom/exercise area complete with a kitchenette. Step outside onto yet another expansive bluestone patio and relish in the privacy of your wooded backyard sanctuary.
- Type:
- Condo
- Sq.Ft.:
- 2,367
- Status:
- Active
- Beds:
- 3
- Year built:
- 2020
- Baths:
- 3.00
- MLS#:
- 4986002
ADDITIONAL INFORMATION
Your dream home awaits! Do not miss this amazing townhome at Creeks Edge in Williston with many upgrades to impress anyone! Enter the home and adore the beautiful open floorplan. To the left is the eat-in-kitchen area with copious cabinets & counter space. All stainless-steel appliances, granite countertops, a breakfast bar & attractive lighting. A half bath is located to the right of the entryway. Move forward into the home and be amazed by the grand vaulted ceiling living room! This space is breathtaking with all the natural lighting, & spectacular wall of windows for great natural lighting! The first-floor laundry is nice touch to the space! The first-floor primary bedroom with its own private bath, offering a double vanity, tile flooring, & a beautifully tiled shower with glass doors. Walk-in closet on one side and another closet on the other side. Wander upstairs and admire the open loft area overlooking the living room. This is a great space for a second living room or office. The second bedroom has great natural lighting and a walk-in closet. The third bedroom is very spacious with another walk-in closet and an attached bathroom with double vanity and a separated toilet and tub. The basement was plumbed for an additional bathroom & has an egress window allowing for additional living space. Two-car garage & back deck for summer fun. Allen Brook Nature Trail close by.
- Type:
- Single Family
- Sq.Ft.:
- 2,072
- Status:
- Active
- Beds:
- 2
- Lot size:
- 3.05 Acres
- Year built:
- 1986
- Baths:
- 2.00
- MLS#:
- 4976841
ADDITIONAL INFORMATION
If you've been searching for a mixed use opportunity, look no further than 71-73 Highlands Drive, Williston. Built by its craftsman owner, pride of ownership is evident in this stunning custom homestead. The property's grounds contain a primary home, a 768-sf woodworking shop with bathroom and possible expansion of an ADU, and a separate 2+ car garage. Tasteful and welcoming, the property has been tended to with care and dedication. Upon entering, you're greeted by gleaming, custom hardwood floors and walls of windows - the warmth and character are undeniable. Explore the first floor and you'll see just how generous the layout is, with ample room to work, live, and cater to your individual needs. A large sitting area, formal dining room, and a gorgeous kitchen with built-in breakfast nook are only the beginning of the first level. An impressive sunroom provides direct access to the private patio space - perfect for enjoying evenings by the fire. The ornate staircase leads to the second level, where you'll find two bedrooms and two additional bonus spaces, all with high ceilings. With plenty of open space to personalize, there's no shortage of opportunity within the walls of this Williston home. The entire third level is fully finished, the perfect location for a secluded office, recreational hobbies, or housing guests for the holidays. Privately situated on 3 acres, but within minutes of all Williston amenities.

Copyright 2024 PrimeMLS, Inc. All rights reserved. This information is deemed reliable, but not guaranteed. The data relating to real estate displayed on this display comes in part from the IDX Program of PrimeMLS. The information being provided is for consumers’ personal, non-commercial use and may not be used for any purpose other than to identify prospective properties consumers may be interested in purchasing. Data last updated {{last updated}}.
Williston Real Estate
The median home value in Williston, VT is $311,800. This is lower than the county median home value of $326,500. The national median home value is $219,700. The average price of homes sold in Williston, VT is $311,800. Approximately 76.44% of Williston homes are owned, compared to 21.71% rented, while 1.85% are vacant. Williston real estate listings include condos, townhomes, and single family homes for sale. Commercial properties are also available. If you see a property you’re interested in, contact a Williston real estate agent to arrange a tour today!
Williston, Vermont 05495 has a population of 9,341. Williston 05495 is more family-centric than the surrounding county with 32.33% of the households containing married families with children. The county average for households married with children is 31.76%.
The median household income in Williston, Vermont 05495 is $81,540. The median household income for the surrounding county is $66,906 compared to the national median of $57,652. The median age of people living in Williston 05495 is 41.3 years.
Williston Weather
The average high temperature in July is 80.9 degrees, with an average low temperature in January of 10.2 degrees. The average rainfall is approximately 45.7 inches per year, with 81.2 inches of snow per year.
