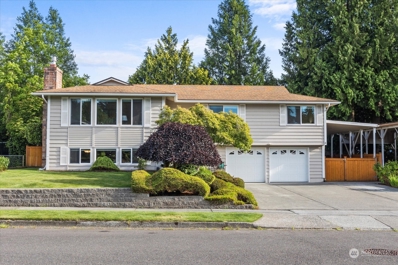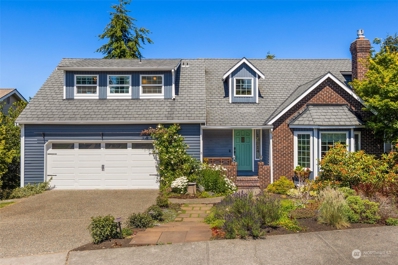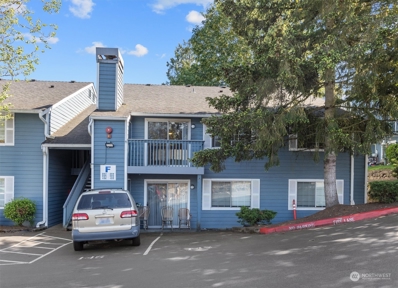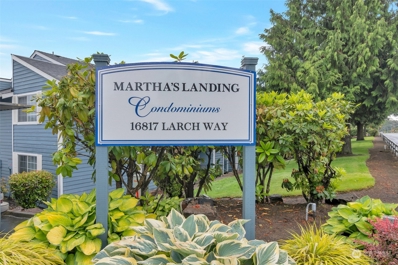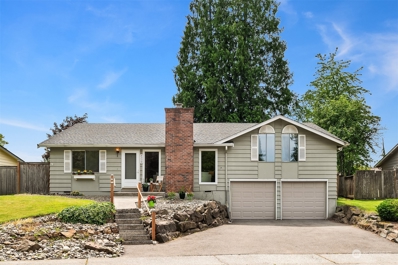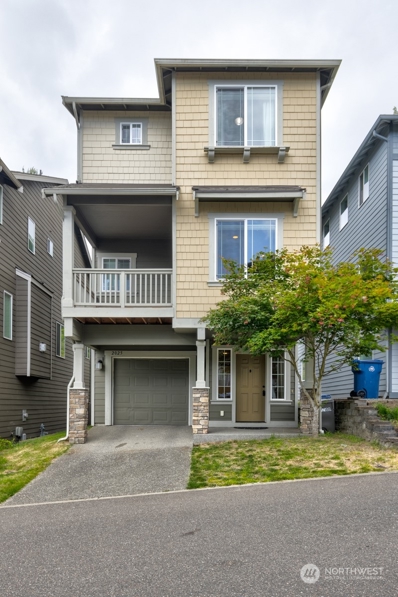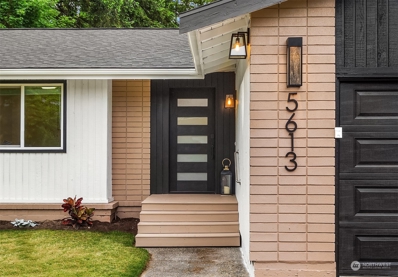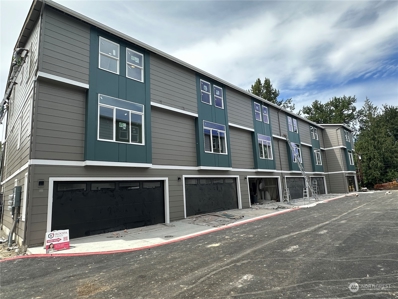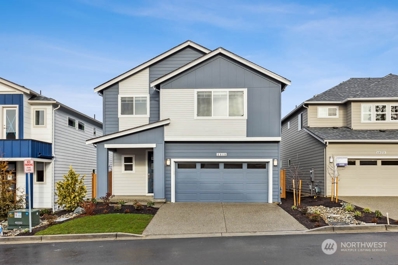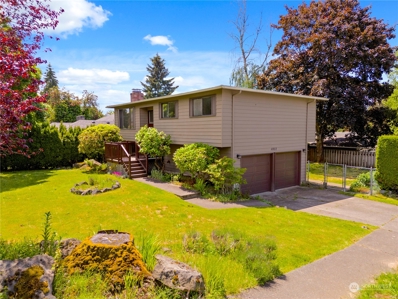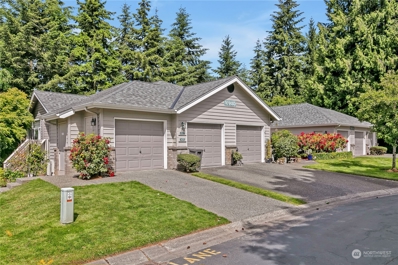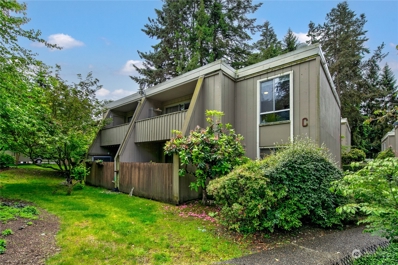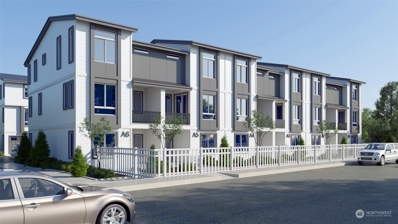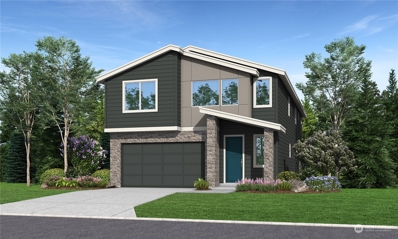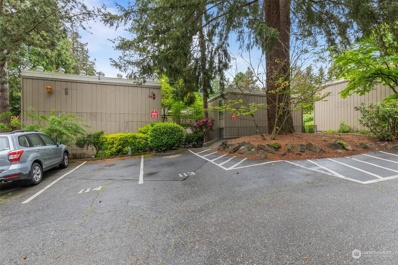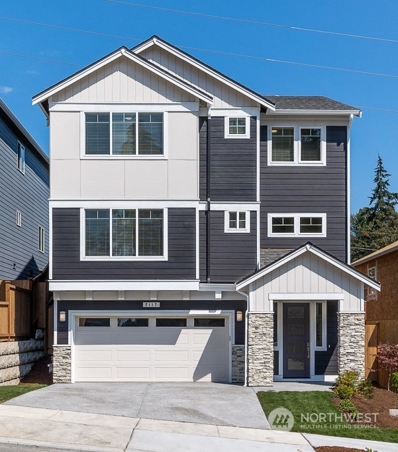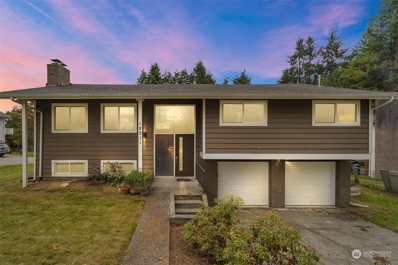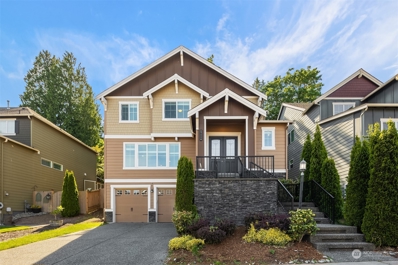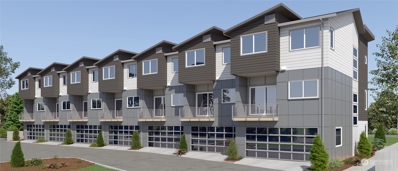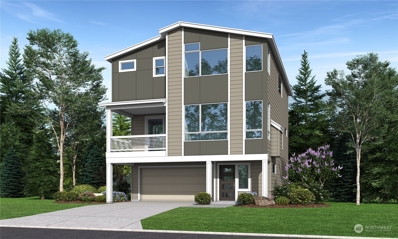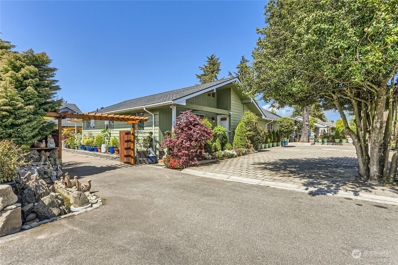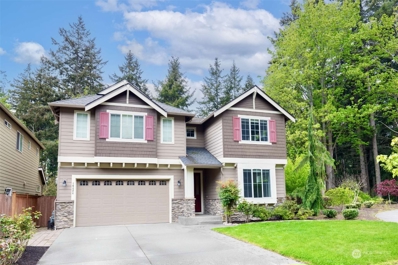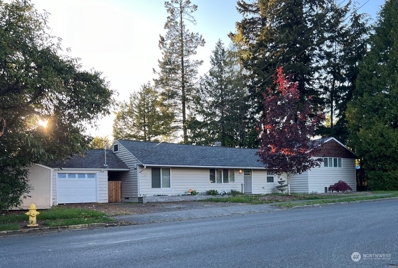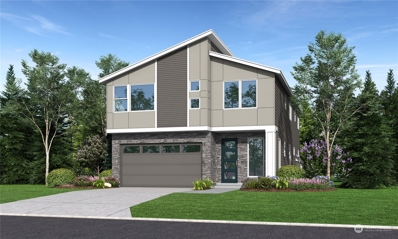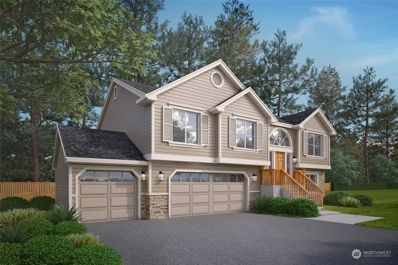Lynnwood WA Homes for Sale
- Type:
- Single Family
- Sq.Ft.:
- 2,688
- Status:
- NEW LISTING
- Beds:
- 3
- Year built:
- 1965
- Baths:
- 3.00
- MLS#:
- 2250848
- Subdivision:
- Lynnwood
ADDITIONAL INFORMATION
Beautifully updated home on a quiet cul-de-sac in the heart of town. Perfect for growing family or multigenerational living. Lower level has wet bar, eating space, living rm, 1/2 bath and laundry w/potential of separate living space including newly installed exterior elevator lift. The main entry has custom open railings, refinished original hardwood stairs and flooring throughout. Updated kitchen w/high end appliances, granite countertops, custom cabinetry, open to dining rm and small family rm. Large main living rm w/gas fireplace. Master bedroom w/custom ensuite and walk in shower. Private fenced yd w/large Timber Tech Deck, Gazebo and Shed. 754sf Garage. Parking for 6, RV parking. Near New Light Rail, Schools, Rec Center, Mall.
$1,050,000
18314 69th Place W Lynnwood, WA 98037
- Type:
- Single Family
- Sq.Ft.:
- 2,657
- Status:
- NEW LISTING
- Beds:
- 4
- Year built:
- 1985
- Baths:
- 4.00
- MLS#:
- 2250588
- Subdivision:
- Blue Ridge
ADDITIONAL INFORMATION
Welcome to this stunning home located in the much coveted Blue Ridge neighborhood. This house boasts a gorgeous kitchen w/ custom cabinets, SS appliances, quartz countertops & heated floors throughout. Lower level features an entertainment space like no other! A wet bar, commercial ice machine, water fountain, huge flatscreen, plus a bonus room & sound proof office! Upper level you’ll find a primary suite with walk in closet, and an ensuite with heated floors, plus two more bedrooms & Jack-and-Jill bath in between. We haven’t even mentioned the huge backyard, tree house and the gorgeous flowers and blooms in the front yard. Two car garage is currently used a shop - easily converted back. Natural light pours into this house. WELCOME HOME!!
- Type:
- Condo
- Sq.Ft.:
- 1,063
- Status:
- NEW LISTING
- Beds:
- 3
- Year built:
- 1989
- Baths:
- 2.00
- MLS#:
- 2252043
- Subdivision:
- Martha Lake
ADDITIONAL INFORMATION
{TOP Floor, End Unit!} Welcome to Martha's Landing in desirable Martha Lake area where investors & pets are more than welcomed. Enjoy a spacious 1063 sqft floor plan w a deck + extra storage & 3 beds/2 baths showcasing newer carpets & interior paint (2022) along w mostly new appliances (2021-24): hot water heater, w&d, fridge, dishwasher & microwave. A rare opportunity to own 3 parking spaces - 1 covered! This sought after community is well maintained w the exterior painted & roof replaced in 2018 & features a playground, plenty of guest parking along w a clubhouse offering an indoor pool & hot tub, sauna & workout facility. A sought after location close to I5/405/Park & Ride & coveted lifestyle amenities w shops & dining at MC Town Center.
- Type:
- Condo
- Sq.Ft.:
- 923
- Status:
- NEW LISTING
- Beds:
- 2
- Year built:
- 1989
- Baths:
- 1.00
- MLS#:
- 2252188
- Subdivision:
- Martha Lake
ADDITIONAL INFORMATION
A rare find for the price inside of Marthas Landing Condominiums! This beautiful unit is in a clean and safe community. Awesome schools. FHA ~ approved, [NO RENT CAP] Relax & enjoy the cabana: indoor - pool, gym, yoga studio, tanning bed & a hot tub! Community Playground, pets up to 40 lbs. Create work-life balance close to Alderwood Mall, Mill Creek Town Center, major bus lines, I5/405 & the upcoming light rail. Why Rent? Buy a home, build equity or invest!
- Type:
- Single Family
- Sq.Ft.:
- 1,700
- Status:
- NEW LISTING
- Beds:
- 4
- Year built:
- 1966
- Baths:
- 2.00
- MLS#:
- 2251574
- Subdivision:
- Lynnwood
ADDITIONAL INFORMATION
First time to market in nearly 50 years! Consider this home your [BLANK CANVAS] to create your dream home. Meticulously maintained with [GREAT BONES] allows for you to update to your hearts content. Large fenced lot on a quiet street in the Starlight community of Medowdale, conveniently located close to I-5, bus lines & oodles of shopping. Hardwood flooring throughout the main floor, extra large kitchen space, generous living room with wood burning fireplace & spacious family room above the garage. 4-BDS 1.75 BTHS, 2 CAR GARG w workshop & extra storage. Selling as is where is, seller to make no repairs. Must See to appreciate! You won't be dissappointed!
- Type:
- Single Family
- Sq.Ft.:
- 1,896
- Status:
- NEW LISTING
- Beds:
- 3
- Year built:
- 2012
- Baths:
- 3.00
- MLS#:
- 2252339
- Subdivision:
- Alderwood
ADDITIONAL INFORMATION
First time on the market since new. Immaculately maintained townhouse with open and modern kitchen, formal dining room, grill worthy deck off kitchen, large and spacious great room and half bath all on the main floor. All bedrooms are on the top floor along with large laundry room, full bathroom and amazing primary bedroom with en-suite. Tandem garage with additional storage space for all your toys. Fully fenced back yard is perfect for play and pets. Community playground close by gives hours of entertainment. This home is a must see!
$1,195,000
5613 169th Place SW Lynnwood, WA 98037
- Type:
- Single Family
- Sq.Ft.:
- 2,604
- Status:
- NEW LISTING
- Beds:
- 4
- Year built:
- 1977
- Baths:
- 3.00
- MLS#:
- 2250915
- Subdivision:
- Meadowdale
ADDITIONAL INFORMATION
Impressive renovation in this peaceful, private cul-de-sac home that backs to Meadowdale Neighborhood Park. Completely new roof, windows, paint inside & out, LVP plank floors, carpet & lighting. Every window in back has views of PNW trees. White veined Quartz counters in kitchen & downstairs wet bar. White cabinets are solid wood & soft close. The Ebony island seats 3 & a full size pantry helps w/storage needs. Loads of natural light. The primary en-suite is luxurious w/a sofa sized sitting room, 'champagne' lighting, and sumptuous bath w/Possinni lights, dual sinks & a shower to love,. A rainhead showerhead w/glass/gold barn door. Luxe. The Flex room down is perfect for football games w/2 more beds down. I-5/405 & close to new light rail!
- Type:
- Single Family
- Sq.Ft.:
- 1,775
- Status:
- NEW LISTING
- Beds:
- 4
- Year built:
- 2024
- Baths:
- 4.00
- MLS#:
- 2251189
- Subdivision:
- Alderwood Manor
ADDITIONAL INFORMATION
Twin Oaks 1, a premier offering from MSR Communities, introduces a groundbreaking floor plan that boasts smooth, integrated layout across the top two floors, enriched by the addition of guest suite with additional bath and entry on the main level. Spanning 1774 square feet, this residence offers 4 bedrooms, 3.5 bathrooms and a two-car garage. Key features of the home include a gourmet kitchen with Quartz countertops, high-end Kitchen aid stainless steel appliances, air conditioning, a Ring Doorbell System, and pre-wiring for an electric car charger. Conveniently located close to the 405/I-5, Park&Ride facilities, Costco, and the upcoming Lynnwood Light Rail Station, set to open in 2024. Highly desired Walnut Cabinets in this unit.
$1,209,995
1416 189th Street SW Lynnwood, WA 98037
- Type:
- Condo
- Sq.Ft.:
- 2,340
- Status:
- NEW LISTING
- Beds:
- 4
- Year built:
- 2024
- Baths:
- 3.00
- MLS#:
- 2222618
- Subdivision:
- Alderwood Manor
ADDITIONAL INFORMATION
Welcome to Cedar Pointe! Here you'll find the latest in contemporary finishes, including all quartz counters, modern open rail & more! The Trafton plan on homesite #12 offers an open concept great room & stunning chef's kitchen w/ nook & designated dining room. Upstairs, a spacious primary suite w/ well-appointed full bathroom w/ free standing tub & sizeable walk-in closet. 3 more bedrooms, an additional full bath and a bonus room complete the 2nd floor. Enjoy community amenities which include a regulation pickle ball court, basketball court & park. Buyers must register their broker on their first visit. Mappable Address: 18925 Larch Way, Lynnwood, WA 98037
- Type:
- Single Family
- Sq.Ft.:
- 1,458
- Status:
- Active
- Beds:
- 3
- Year built:
- 1972
- Baths:
- 2.00
- MLS#:
- 2237008
- Subdivision:
- Lynnwood
ADDITIONAL INFORMATION
Here’s your chance to live near it all! Located on a corner lot, this home is minutes away from the Lynnwood Light Rail and future Northline Village, parks, grocery, restaurants and entertainment. Or enjoy your own oasis with a spacious front yard and fully fenced backyard with deck access. Enjoy 2 livings spaces to relax or entertain with 3 bedrooms and a bonus den/office. All new paint through out the home, new lighting and brand new garage doors and opener. This is the best way to enjoy Lynnwood that you won't want to miss!
- Type:
- Condo
- Sq.Ft.:
- 1,046
- Status:
- Active
- Beds:
- 2
- Year built:
- 1995
- Baths:
- 2.00
- MLS#:
- 2248357
- Subdivision:
- Spruce
ADDITIONAL INFORMATION
Fantastic ground-level, end unit condo in Stonebridge. Nice setting, very private. Home has 10' ceilings, great floor plan with brand new laminate flooring in living areas and new carpet in bedrooms, fresh paint too. Large living area w/gas fireplace adjacent to dining area & open to kitchen. Spacious primary suite w/full bath/soaking tub, his & her closets. Second bedroom and additional full bath off hallway. Laundry room w/storage, open kitchen with newer stainless-steel appliances, cute dining space open to living area and kitchen. Large patio w/storage off living room to enjoy. One car garage! Well maintained complex with lots of appeal. Close to freeways, shopping, parks and schools.
- Type:
- Condo
- Sq.Ft.:
- 756
- Status:
- Active
- Beds:
- 2
- Year built:
- 1968
- Baths:
- 1.00
- MLS#:
- 2247987
- Subdivision:
- Lynnwood
ADDITIONAL INFORMATION
This beautiful top-floor corner unit in the heart of Lynnwood is both affordable and peaceful in this quiet, tree house like setting! Impeccably maintained w/designer finishes throughout including quartz counters in kitchen, stainless steel appliances and ample cabinets. Spacious living room/dining room open to private lanai. Two spacious bedrooms with ceiling fans and lots of closet space. Electrical panel updated end of 2023. Dedicated parking space. Building amenities include outdoor swimming pool and clubhouse! Conveniently located near Highway 99 and plenty of shops and restaurants, minutes from Alderwood Mall, I-5, and future light rail!
- Type:
- Single Family
- Sq.Ft.:
- 1,775
- Status:
- Active
- Beds:
- 4
- Year built:
- 2024
- Baths:
- 4.00
- MLS#:
- 2245061
- Subdivision:
- Alderwood Manor
ADDITIONAL INFORMATION
[[LAST 4 Bedroom CORNER Unit]] Twin Oaks 1, a premier offering from MSR Communities, introduces a groundbreaking floor plan that boasts smooth, integrated layout across the top two floors, enriched by the addition of guest suite with additional bath and entry on the main level. Spanning 1774 square feet, this residence offers 4 bedrooms, 3.5 bathrooms and a two-car garage. Key features of the home include a gourmet kitchen with Quartz countertops, high-end Kitchen aid stainless steel appliances, Central air conditioning, a Ring Doorbell System, and an electric car charger. Conveniently located close to the 405/I-5, Park&Ride facilities, Costco, and the upcoming Lynnwood Light Rail Station.
$1,379,950
1128 169th Place SW Lynnwood, WA 98037
- Type:
- Single Family
- Sq.Ft.:
- 2,977
- Status:
- Active
- Beds:
- 5
- Year built:
- 2024
- Baths:
- 3.00
- MLS#:
- 2242338
- Subdivision:
- Martha Lake
ADDITIONAL INFORMATION
Welcome to Andrews Crossing! The Kingston, Unit 14, offers a spacious 2,977 square-foot floorplan with 5 beds & 2.75 baths. The main floor features bedroom, 3/4 bathroom, open kitchen, dining room & great room with a gas fireplace. Enjoy a covered patio with outdoor fireplace, full landscaping and a fully fenced backyard. The second floor features bedrooms, bonus room, laundry and spacious primary bedroom with en-suite bathroom and walk-in closet. Quality finishes include white cabinetry, stainless steel appliances, quartz counters, heat pump (providing A/C), Deako smart switches, garage door opener with remote & more! Site Registration policy - Buyers must register Broker on first visit. Pictures are of another Kingston in the community.
- Type:
- Condo
- Sq.Ft.:
- 756
- Status:
- Active
- Beds:
- 2
- Year built:
- 1968
- Baths:
- 1.00
- MLS#:
- 2242202
- Subdivision:
- Alderwood Manor
ADDITIONAL INFORMATION
Welcome Home to this charming ground floor condo nestled in the heart of Lynnwood! This 2BD/1BA unit offers both comfort and convenience. Step inside to discover a cozy living space bathed in natural light, ideal for relaxation or entertaining guests. The well-appointed kitchen boasts modern appliances and ample Granite counter space. With two spacious bedrooms, there's plenty of room for rest and rejuvenation. A covered patio, laundry in unit, pool, Conveniently located near shopping, dining, and entertainment options, this condo offers the best of Lynnwood living at your doorstep. Don't miss your chance to make this your new home sweet home!
$1,114,995
18827 14th Place W Lynnwood, WA 98037
- Type:
- Condo
- Sq.Ft.:
- 2,384
- Status:
- Active
- Beds:
- 4
- Year built:
- 2024
- Baths:
- 3.00
- MLS#:
- 2222682
- Subdivision:
- Alderwood Manor
ADDITIONAL INFORMATION
Welcome to Cedar Pointe! This centrally located community has it all! Easy commute options +nearby shopping, dining & entertainment! The Kokanee on corner lot on homesite #34 opens to a lower-level entry w/grandiose vaulted foyer leading to open concept main floor. Chef's kitchen features gas cooktop & oversized island w/seating overlooking the dining nook & living room. Enjoy a main floor bedroom & half bath. Upstairs an elegant primary & ensuite w/soaking tub, dual vanity & walk-in closet. 2 additional bedrooms, full bath, utility room & bonus tech niche complete the home. Community amenities include a sizeable neighborhood park w/regulation pickle ball court & basketball court. Buyers must register their broker on their first site visit.
$875,000
18211 Larch Way Lynnwood, WA 98037
- Type:
- Single Family
- Sq.Ft.:
- 2,113
- Status:
- Active
- Beds:
- 4
- Year built:
- 1964
- Baths:
- 3.00
- MLS#:
- 2239804
- Subdivision:
- Alderwood Manor
ADDITIONAL INFORMATION
Large 4 bedroom, 3 bathroom home with updates throughout! Home has a separate apartment for extra income. Upper floor of home has 3 bedrooms, and 2 baths, with open kitchen and large deck. Lower apartment unit is a 1 bedroom and 1 bathroom apartment with a separate entrance and it’s own laundry. The rental unit has a living room with a fireplace, and large Kitchen. Great income potential. Home has a newer furnace, A/C, and split duct heating/cooling in the apartment. The home has a 2 car garage as well as off street parking for 3 additional cars near mailbox. Easy access to both 405 and I-5.
$1,285,000
17114 7th Place W Unit 4 Lynnwood, WA 98037
- Type:
- Single Family
- Sq.Ft.:
- 3,564
- Status:
- Active
- Beds:
- 6
- Year built:
- 2014
- Baths:
- 4.00
- MLS#:
- 2239306
- Subdivision:
- Edmonds
ADDITIONAL INFORMATION
Have your breath taken away as you enter this beautiful Monticello style home through 8 foot tall double doors and are greeted by a dramatic spacious 2 story entry and Juliette balcony. The gourmet kitchen with oversized island awaits w/lots of prep space! Enjoy your home cooked meals in your formal dining room while you gaze out into your open living room. Enjoy your spacious primary suite and large secondary rooms as you retire for the evening. Don't miss this amazing opportunity! PRICED COMPETITIVELY TO SELL & MOVE IN READY!
- Type:
- Single Family
- Sq.Ft.:
- 1,796
- Status:
- Active
- Beds:
- 4
- Year built:
- 2024
- Baths:
- 4.00
- MLS#:
- 2237826
- Subdivision:
- Martha Lake
ADDITIONAL INFORMATION
*LAST END UNIT* Across from Martha Lake, B7 at Lakeview by MSR Communities offers both nature and the convenience of urban living. Featuring SS appliances, soft-close cabinets, 3cm quartz, LVP flooring, and other high-end finishes, these homes are sure to impress. Park in your 2-car garage, equipped with a smart garage door opener and wiring for EV charging. Create your perfect guest suite in the entry-level bedroom/bathroom, or at home office with the CAT6 wiring providing high-speed internet. With the central air system providing heat and A/C, you won’t want to leave home! Just a short drive to Alderwood Mall, Costco, 30 minutes to Seattle/Bellevue, and near the upcoming Swift Orange line connecting you to the Lynnwood Lightrail station.
$1,324,950
1106 168th Place SW Lynnwood, WA 98037
- Type:
- Condo
- Sq.Ft.:
- 2,646
- Status:
- Active
- Beds:
- 4
- Year built:
- 2024
- Baths:
- 4.00
- MLS#:
- 2236303
- Subdivision:
- Martha Lake
ADDITIONAL INFORMATION
Welcome to Andrews Crossing! The Madison, Unit 28 on a corner lot, has a mountain view & offers a spacious 2,646 sq ft floorplan w/4 beds & 3 baths. Main floor features the foyer, bonus room & 3/4 bathroom. Second floor features TWO COVERED outdoor decks, den, open kitchen, dining room & great room w/gas fireplace. Third floor features bedrooms, laundry and primary bedroom with en-suite bathroom and walk-in closet. Quality finishes include white cabinetry, stainless steel appliances, quartz counters, heat pump (providing A/C), Deako smart switches, full landscaping, fully fenced backyard, garage door opener with remote & more! Site Registration policy - Buyers must register Broker on first visit & Broker to attend future visits.
$825,000
17702 Spruce Way Lynnwood, WA 98037
- Type:
- Single Family
- Sq.Ft.:
- 1,953
- Status:
- Active
- Beds:
- 4
- Year built:
- 1964
- Baths:
- 2.00
- MLS#:
- 2232230
- Subdivision:
- Lynnwood
ADDITIONAL INFORMATION
Beautiful and well-maintained 4 Bd 2 Bath home. Sits on a large lot with both from and a backyard beautifully hardscape for all-season enjoyment and low maintenance in mind. Home is a spacious 1,953 floor plan with high ceilings and many upgrades including floors, kitchen, bathrooms, and NEW ROOF! There are 2 family rooms perfect for multi-generational living or if you prefer privacy. The kitchen and bathroom have been upgraded. Large covered patio overlooking enormous well hardscape yard ideal for entertaining or personal enjoyment. Home is conveniently located I-5, 405, hwy 99, many schools, costco, and many retailers and diners.
$1,349,950
16424 W 54th Avenue W Lynnwood, WA 98037
- Type:
- Single Family
- Sq.Ft.:
- 3,661
- Status:
- Active
- Beds:
- 5
- Year built:
- 2015
- Baths:
- 3.00
- MLS#:
- 2230754
- Subdivision:
- Meadowdale
ADDITIONAL INFORMATION
This large SFH sits on a quiet Cul-de-sec with patio and lanai overlooking beautiful serene green belt. 3661 Sqft,5 br and 3 ba.Built in 2015. It has open floor plan. Hardwood flooring with a gas fireplace in the living area. The kitchen has a large central island with Granite counter top. Cabinets everywhere. There is a separate bedroom on the first floor with its own private bath. The 570 ft garage is large enough for more than 2 cars and storage. Upstairs there is a grant master suite with soaking jetted tub in the ensuite bathroom with two hot water tanks to support hot water. This spacious home has a huge bonus/entertainment loft upstairs. Down the hall are three bedrooms with their own full bath. The laundry room is upstairs .
- Type:
- Single Family
- Sq.Ft.:
- 2,640
- Status:
- Active
- Beds:
- 5
- Year built:
- 1949
- Baths:
- 3.00
- MLS#:
- 2231489
- Subdivision:
- Lynnwood
ADDITIONAL INFORMATION
Updated 5 Bedroom 2.75 Bath home is designed for modern living. It's a perfect canvas to infuse your style with TLC. This home sits on a large corner lot, boasting a private, fenced backyard and covered patio, ideal for relaxation and outdoor activities. Inside, enjoy an open-concept living space and gourmet style kitchen featuring quartz countertops and stainless-steel appliances. The main floor hosts a luxurious primary suite with walk-in closet and heated bathroom floors. Upstairs, find spacious bedrooms and a full bath. The lower level includes a versatile family room and bonus room (potential MIL?). Detached garage and outbuildings. Located in the desirable Edmonds School District, close to amenities, Edmonds Ferry, park and Beaches.
$1,339,950
1103 169th Place SW Lynnwood, WA 98037
- Type:
- Single Family
- Sq.Ft.:
- 2,818
- Status:
- Active
- Beds:
- 5
- Year built:
- 2024
- Baths:
- 3.00
- MLS#:
- 2225944
- Subdivision:
- Martha Lake
ADDITIONAL INFORMATION
Welcome to Andrews Crossing! The Regis, Unit 44, offers a spacious 2,818 square-foot floorplan w/5 beds & 2.75 baths. The main floor features a bedroom, 3/4 bathroom, open kitchen, dining room & great room w/gas fireplace. Enjoy a covered patio w/outdoor fireplace, full landscaping & fully fenced backyard. The second floor features bonus room, bedrooms, laundry and primary bedroom with en-suite bathroom and walk-in closet. Quality finishes include white cabinetry, stainless steel appliances, quartz counters, heat pump (providing A/C), Deako smart switches, full landscaping, garage door opener with remote & more! Site Registration policy - Buyers must register Broker on first visit & Broker to attend future visits.
$1,299,000
16704 60th Avenue W Lynnwood, WA 98037
- Type:
- Single Family
- Sq.Ft.:
- 2,642
- Status:
- Active
- Beds:
- 5
- Year built:
- 2024
- Baths:
- 3.00
- MLS#:
- 2203380
- Subdivision:
- Meadowdale
ADDITIONAL INFORMATION
Under Construction Presale, August Occupancy. Sided & mechanical rough-in underway. Act quickly if you want to customize finishes selections and express your personal taste! Boasts 3-car garage & no HOA in a private 5-lot community. Wonderful airy entry, great room layout with vaulted ceiling, and formal dining. This spacious 2,642 sf, wide format home, features an open kitchen & island, 5 bedrooms, den, family room and 3 full baths. Relax in the peaceful surroundings and enjoy short walks to Meadowdale schools, playfields & hiking trails to Meadowdale Beach. A convenient 10 minute drive to downtown Edmonds, Alderwood Mall & I5. Local Lynnwood Builder. Interior photos from similar home are for reference only.

Listing information is provided by the Northwest Multiple Listing Service (NWMLS). Based on information submitted to the MLS GRID as of {{last updated}}. All data is obtained from various sources and may not have been verified by broker or MLS GRID. Supplied Open House Information is subject to change without notice. All information should be independently reviewed and verified for accuracy. Properties may or may not be listed by the office/agent presenting the information.
The Digital Millennium Copyright Act of 1998, 17 U.S.C. § 512 (the “DMCA”) provides recourse for copyright owners who believe that material appearing on the Internet infringes their rights under U.S. copyright law. If you believe in good faith that any content or material made available in connection with our website or services infringes your copyright, you (or your agent) may send us a notice requesting that the content or material be removed, or access to it blocked. Notices must be sent in writing by email to: xomeriskandcompliance@xome.com).
“The DMCA requires that your notice of alleged copyright infringement include the following information: (1) description of the copyrighted work that is the subject of claimed infringement; (2) description of the alleged infringing content and information sufficient to permit us to locate the content; (3) contact information for you, including your address, telephone number and email address; (4) a statement by you that you have a good faith belief that the content in the manner complained of is not authorized by the copyright owner, or its agent, or by the operation of any law; (5) a statement by you, signed under penalty of perjury, that the information in the notification is accurate and that you have the authority to enforce the copyrights that are claimed to be infringed; and (6) a physical or electronic signature of the copyright owner or a person authorized to act on the copyright owner’s behalf. Failure to include all of the above information may result in the delay of the processing of your complaint.”
Lynnwood Real Estate
The median home value in Lynnwood, WA is $509,500. This is higher than the county median home value of $454,800. The national median home value is $219,700. The average price of homes sold in Lynnwood, WA is $509,500. Approximately 51.22% of Lynnwood homes are owned, compared to 43.38% rented, while 5.4% are vacant. Lynnwood real estate listings include condos, townhomes, and single family homes for sale. Commercial properties are also available. If you see a property you’re interested in, contact a Lynnwood real estate agent to arrange a tour today!
Lynnwood, Washington 98037 has a population of 37,242. Lynnwood 98037 is less family-centric than the surrounding county with 32.78% of the households containing married families with children. The county average for households married with children is 35.17%.
The median household income in Lynnwood, Washington 98037 is $58,852. The median household income for the surrounding county is $78,020 compared to the national median of $57,652. The median age of people living in Lynnwood 98037 is 39.6 years.
Lynnwood Weather
The average high temperature in July is 70.8 degrees, with an average low temperature in January of 37 degrees. The average rainfall is approximately 42.7 inches per year, with 3.6 inches of snow per year.
