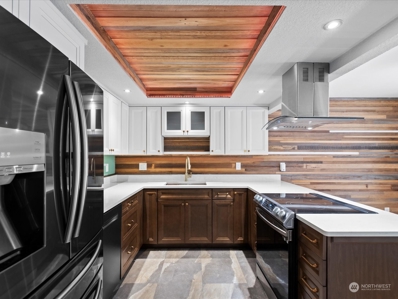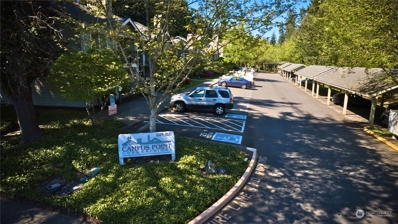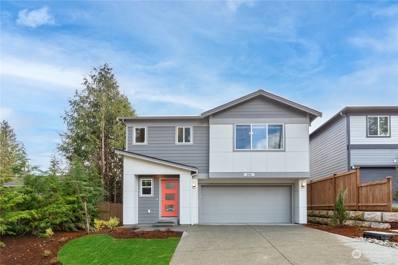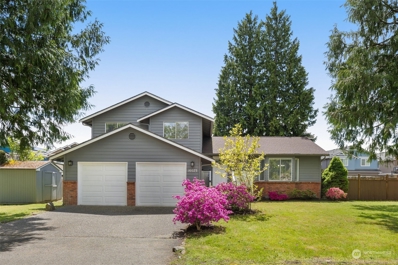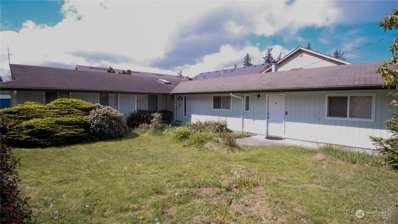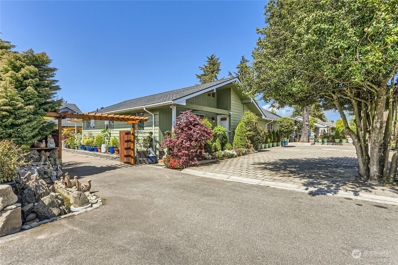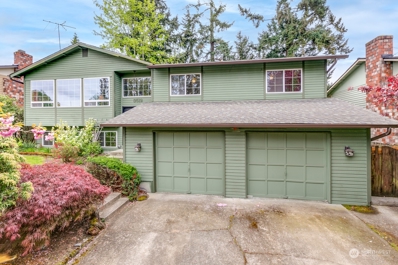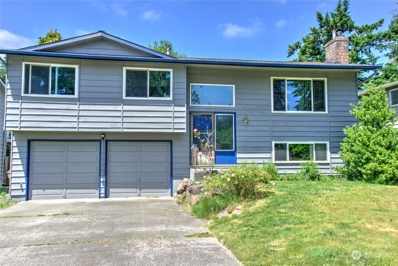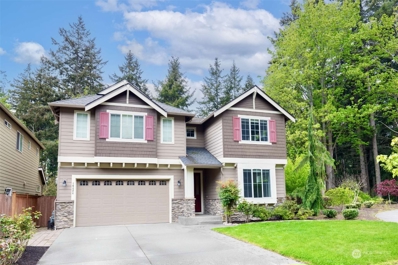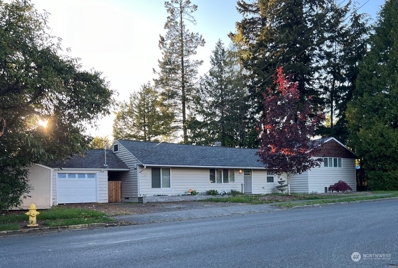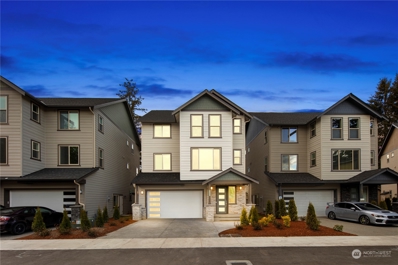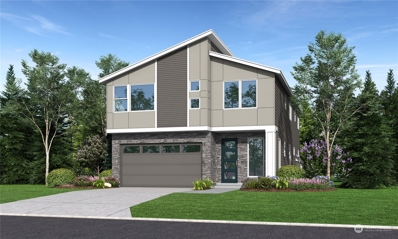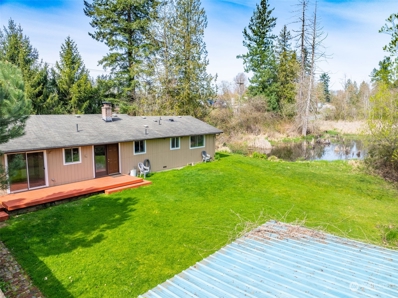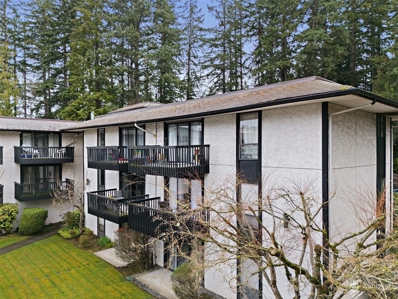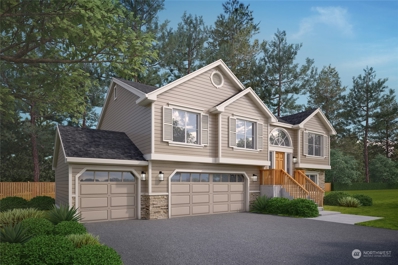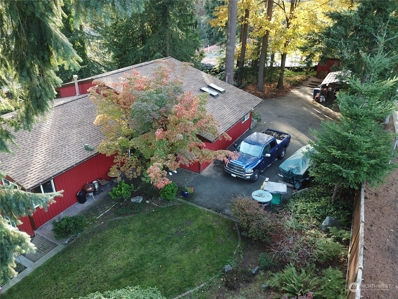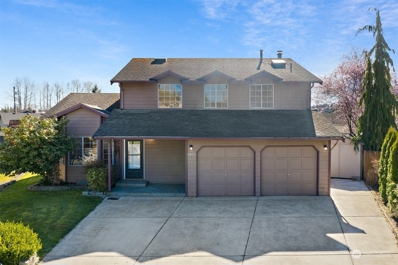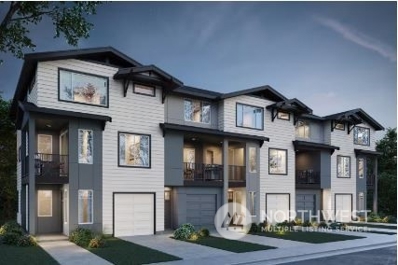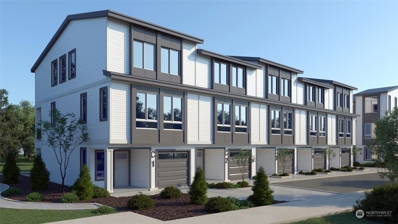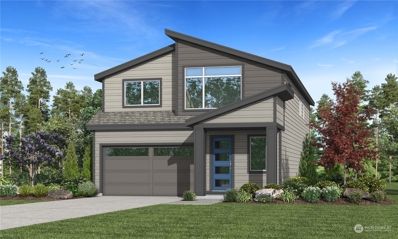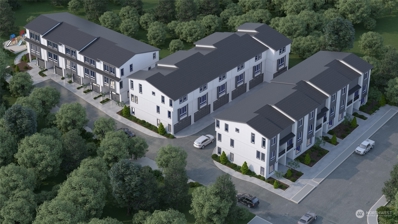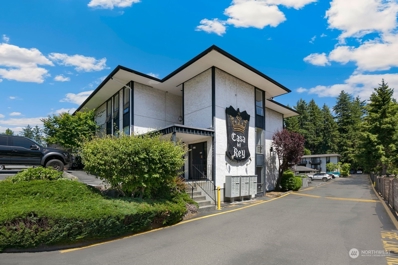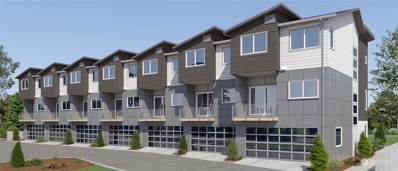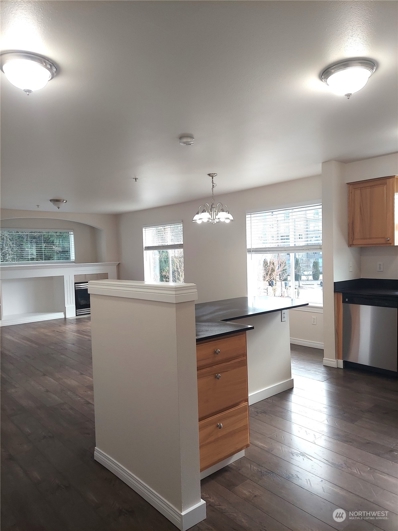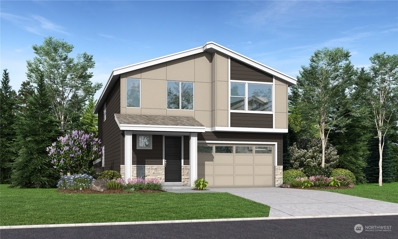Lynnwood WA Homes for Sale
- Type:
- Condo
- Sq.Ft.:
- 1,173
- Status:
- Active
- Beds:
- 2
- Year built:
- 1979
- Baths:
- 2.00
- MLS#:
- 2235843
- Subdivision:
- Lynnwood
ADDITIONAL INFORMATION
**PRICE REDUCED!** 2 bed 1.5 bath condo has been recently renovated to perfection, it showcases brand new kitchen cabinets, appliances, flooring, & upgraded electrical & plumbing in kitchen, modernized baths & custom cabinetry in the entryway, complemented by new flooring. Dining room is adorned w/stunning custom wood accent wall, while cork floors in the LR lend a unique and inviting atmosphere, ideal for hosting gatherings. Upstairs, a generous loft/office space flooded w/ natural light offers a perfect setting for remote work. The spacious primary bed boasts a lrg walk-in closet & custom lighting, while the newly installed plush carpet ensures comfort. Addt'l upgrades include a brand new water heater, heaters & windows throughout home.
- Type:
- Condo
- Sq.Ft.:
- 925
- Status:
- Active
- Beds:
- 2
- Year built:
- 1996
- Baths:
- 2.00
- MLS#:
- 2220055
- Subdivision:
- Lynnwood
ADDITIONAL INFORMATION
Beautiful 2-bed condo located in the desirable Campus Point community! This home boasts spacious living area with soaring high ceilings and a cozy fireplace. Enjoy the open kitchen with a granite breakfast bar and ample cabinet space. The primary bedroom features a walk-in closet and ensuite bathroom. Plus, a roomy laundry area with cabinets. Home comes with 2 assigned parking spots (carport & uncovered) & the HOA dues covers water, sewer, & garbage. Location is everything! Walking distance to bus stop and schools. Minutes away from grocery stores, shops, restaurants, & Lynnwood Transit Center where the Link Rail will soon open! Great starter home or investment. No rental cap. Schedule your tour today!
$1,050,000
206 145th Place SE Lynnwood, WA 98087
- Type:
- Single Family
- Sq.Ft.:
- 2,163
- Status:
- Active
- Beds:
- 4
- Year built:
- 2023
- Baths:
- 3.00
- MLS#:
- 2233465
- Subdivision:
- Martha Lake
ADDITIONAL INFORMATION
Stunning sought-after Marsa Lake neighborhood 4 BR 2.5 Bath 2-story modern home! Step inside to a wealth of upgrades from the standard builder-grade, featuring central A/C, Smart home technology, kitchen w/ high-end appliances, electric fireplace, wood floors, patio, & fenced yard. A sun-lit great room opens to the kitchen with breakfast bar & dining. Designer touches in the kitchen w/ a quartz counter, perfect for morning coffee, grilling. Upper floor boasts a primary suite w/ private bath & walk-in closet, plus 3 additional bedrooms & a loft which can be set up as a tech station. Front driveway will be opened to connect to the large community with a playground. Convenient location close to grocery, restaurants, Costco & shopping mall.
$875,000
16023 2nd Place W Lynnwood, WA 98087
- Type:
- Single Family
- Sq.Ft.:
- 1,724
- Status:
- Active
- Beds:
- 3
- Year built:
- 1990
- Baths:
- 3.00
- MLS#:
- 2234384
- Subdivision:
- Martha Lake
ADDITIONAL INFORMATION
Fully remodeled home on a 1/4-acre lot nested down a private lane promises an ideal living experience. This light filled home boasts cathedral ceilings that make the interior feel spacious and inviting, while the ample kitchen and dining area are perfect for entertaining. The primary suite offers both comfort and elegance, and the cozy family room with a fireplace help unwind after a busy day. Outside, a large private fenced lot surrounded by cedars, RB parking , and garden beds await. Tasteful high-quality updates included the kitchen, bathrooms, pain, deck, appliances, and water line. Nearby Martha Lake offers a range of activities. Top-rated Edmonds Schools. Move-in-ready!
- Type:
- Single Family
- Sq.Ft.:
- 1,698
- Status:
- Active
- Beds:
- 4
- Year built:
- 1975
- Baths:
- 2.00
- MLS#:
- 2232140
- Subdivision:
- Alderwood Manor
ADDITIONAL INFORMATION
Price Reduced!! Investors, Builders or Home Buyers. Value is in the Land.This perfectly levelled 15,662 sf land is Zoned MR has the potential for Multi -family development in various forms . General determination is 1 dwelling unit per 2K sq.ft of land. Sitting on it is a 4BR , 1.75 Bath 1 sty rambler with features like laminate , carpet & ceramic flooring, gourmet kitchen, laundry, ceiling fans, a deck , long driveway and a 4 car carport. Tear down and built, live in it or continue with a ready tenant .Centrally located and close to shopping center , all amenities, major roads and highways. Exterior view only. Please Do Not Disturb tenants. Interior view on Mutual Agreement. Buyer to verify all information to their own satisfaction.
$825,000
17702 Spruce Way Lynnwood, WA 98037
- Type:
- Single Family
- Sq.Ft.:
- 1,953
- Status:
- Active
- Beds:
- 4
- Year built:
- 1964
- Baths:
- 2.00
- MLS#:
- 2232230
- Subdivision:
- Lynnwood
ADDITIONAL INFORMATION
Beautiful and well-maintained 4 Bd 2 Bath home. Sits on a large lot with both from and a backyard beautifully hardscape for all-season enjoyment and low maintenance in mind. Home is a spacious 1,953 floor plan with high ceilings and many upgrades including floors, kitchen, bathrooms, and NEW ROOF! There are 2 family rooms perfect for multi-generational living or if you prefer privacy. The kitchen and bathroom have been upgraded. Large covered patio overlooking enormous well hardscape yard ideal for entertaining or personal enjoyment. Home is conveniently located I-5, 405, hwy 99, many schools, costco, and many retailers and diners.
- Type:
- Single Family
- Sq.Ft.:
- 2,276
- Status:
- Active
- Beds:
- 4
- Year built:
- 1978
- Baths:
- 3.00
- MLS#:
- 2230177
- Subdivision:
- Alderwood
ADDITIONAL INFORMATION
Additional seller concessions are available - see broker for details. First time on the market for this well maintained & lovingly cared for Lynnwood home. This spacious 4-bedroom is the perfect blend of comfort & style. Situated on a fully fenced 7,400+ sqft lot, home boasts a light & bright living room w/wood burning fireplace, large dining room, spacious kitchen w/ stainless appliances & plenty of countertop space, 4 ample sized bedrooms w/3/4 bath off the Primary, huge family room w/an additional fireplace, & extra large utility room w/storage shelves. Great location close to new Alderwood Light Rail station, major freeways, shopping & dining, as well as Alderwood Mall. Don’t miss your chance to make this beautiful house your new home.
- Type:
- Single Family
- Sq.Ft.:
- 1,672
- Status:
- Active
- Beds:
- 3
- Year built:
- 1972
- Baths:
- 2.00
- MLS#:
- 2231280
- Subdivision:
- Alderwood
ADDITIONAL INFORMATION
Don't miss out on this 3 bedroom 2 bath home that's on the market for the first time since it was built. Tucked inside a walkable neighborhood that is minutes away from the freeway, shopping, and the new light rail station, there is no better combination livability and location in Lynnwood. Fresh paint welcomes you to this cosmetic fixer that is ready for your ideas to bring out the best of what this house has to offer. Generous sliding doors allow easy access to the sizable deck for entertaining along with easy access to the back yard from upstairs and down. Large downstairs rec room provides plenty of space for lounging or hobbies. Bring your ideas and make this house a home.
$1,349,950
16424 W 54th Avenue W Lynnwood, WA 98037
- Type:
- Single Family
- Sq.Ft.:
- 3,661
- Status:
- Active
- Beds:
- 5
- Year built:
- 2015
- Baths:
- 3.00
- MLS#:
- 2230754
- Subdivision:
- Meadowdale
ADDITIONAL INFORMATION
This large SFH sits on a quiet Cul-de-sec with patio and lanai overlooking beautiful serene green belt. 3661 Sqft,5 br and 3 ba.Built in 2015. It has open floor plan. Hardwood flooring with a gas fireplace in the living area. The kitchen has a large central island with Granite counter top. Cabinets everywhere. There is a separate bedroom on the first floor with its own private bath. The 570 ft garage is large enough for more than 2 cars and storage. Upstairs there is a grant master suite with soaking jetted tub in the ensuite bathroom with two hot water tanks to support hot water. This spacious home has a huge bonus/entertainment loft upstairs. Down the hall are three bedrooms with their own full bath. The laundry room is upstairs .
- Type:
- Single Family
- Sq.Ft.:
- 2,640
- Status:
- Active
- Beds:
- 5
- Year built:
- 1949
- Baths:
- 3.00
- MLS#:
- 2231489
- Subdivision:
- Lynnwood
ADDITIONAL INFORMATION
Updated 5 Bedroom 2.75 Bath home is designed for modern living. It's a perfect canvas to infuse your style with TLC. This home sits on a large corner lot, boasting a private, fenced backyard and covered patio, ideal for relaxation and outdoor activities. Inside, enjoy an open-concept living space and gourmet style kitchen featuring quartz countertops and stainless-steel appliances. The main floor hosts a luxurious primary suite with walk-in closet and heated bathroom floors. Upstairs, find spacious bedrooms and a full bath. The lower level includes a versatile family room and bonus room (potential MIL?). Detached garage and outbuildings. Located in the desirable Edmonds School District, close to amenities, Edmonds Ferry, park and Beaches.
$1,265,000
4325 137th Place SW Lynnwood, WA 98087
- Type:
- Single Family
- Sq.Ft.:
- 3,305
- Status:
- Active
- Beds:
- 5
- Year built:
- 2022
- Baths:
- 5.00
- MLS#:
- 2223775
- Subdivision:
- Picnic Point
ADDITIONAL INFORMATION
Your Dream Modern Contemporary Open entry & staircase 5 Bed 5 Bath 3 Living Luxury Home is waiting for you. Main Floor Open Great rm with gas fireplace, full Gourmet Island Kitchen including slab quartz, SS appliances, under-mount sink & soft cabinetry, powder rm. First level with 3 BD & 2 full BR, utility Rm & Large Bonus rm. Second Level with Guest BR, Rec. room with wet bar & powder rm. Primary Suite with Luxury 5-piece Free standing soaking tub, shower, large walk-in closet w/second washer & dryer hookup. lawn with Private deck, Electric Car charger, Tankless heater, 95% efficient furnace, A/C. Close to Seattle, future light-rail, lake Serene, freeways. Award winning Mukilteo Schools.
$1,339,950
1103 169th Place SW Lynnwood, WA 98037
- Type:
- Single Family
- Sq.Ft.:
- 2,818
- Status:
- Active
- Beds:
- 5
- Year built:
- 2024
- Baths:
- 3.00
- MLS#:
- 2225944
- Subdivision:
- Martha Lake
ADDITIONAL INFORMATION
Welcome to Andrews Crossing! The Regis, Unit 44, offers a spacious 2,818 square-foot floorplan w/5 beds & 2.75 baths. The main floor features a bedroom, 3/4 bathroom, open kitchen, dining room & great room w/gas fireplace. Enjoy a covered patio w/outdoor fireplace, full landscaping & fully fenced backyard. The second floor features bonus room, bedrooms, laundry and primary bedroom with en-suite bathroom and walk-in closet. Quality finishes include white cabinetry, stainless steel appliances, quartz counters, heat pump (providing A/C), Deako smart switches, full landscaping, garage door opener with remote & more! Site Registration policy - Buyers must register Broker on first visit & Broker to attend future visits.
$795,000
20031 28th Ave W Lynnwood, WA 98036
- Type:
- Single Family
- Sq.Ft.:
- 1,623
- Status:
- Active
- Beds:
- 4
- Year built:
- 1979
- Baths:
- 3.00
- MLS#:
- 2223329
- Subdivision:
- Lynnwood
ADDITIONAL INFORMATION
Long ago, each of us had a deep, personal connection with nature. Sadly, most people have traded away that birthright for the cheap thrill of a shiny new house, even when it means settling for tiny back yards, no outdoor privacy and little access to nature. If you retain that precious link to nature, this house will call to you with an irresistible siren song about never having neighbors, having sweeping views, and the joys of waterfront living amid glorious nature. Your friends will be amazed and envious. The house is actually very nice, and the workshop is huge. The mature gardens are a dream. All of this in Lynnwood, close to everything. You should come take a look at this property because it may end up changing your life forever.
- Type:
- Condo
- Sq.Ft.:
- 630
- Status:
- Active
- Beds:
- 1
- Year built:
- 1969
- Baths:
- 1.00
- MLS#:
- 2216864
- Subdivision:
- Wilcox Park
ADDITIONAL INFORMATION
Nestled in the heart of Lynnwood, this charming 1 bed / 1 bath condo offers a serene retreat backing to the picturesque Wilcox Park. Private & quiet community with NO RENTAL CAP, providing flexibility for investors or future tenants. Home features a large, bright living room with a large sliding door that allows fresh air & sunshine to flood the space. The spacious bedroom offers plenty of room for a comfortable retreat. Enjoy the convenience of being near everything Lynnwood has to offer, including a variety of stores, shops, and restaurants, making everyday living a breeze. Whether you're looking for a peaceful sanctuary or an investment opportunity, this condo is a must see. HOA covers your lawn maintenance, water, sewer and garbage.
$1,299,000
16704 60th Avenue W Lynnwood, WA 98037
- Type:
- Single Family
- Sq.Ft.:
- 2,642
- Status:
- Active
- Beds:
- 5
- Year built:
- 2024
- Baths:
- 3.00
- MLS#:
- 2203380
- Subdivision:
- Meadowdale
ADDITIONAL INFORMATION
August move-in. Hurry! Beautiful new construction, presale home with time remaining to make some interior finish selections. Now sided with interior rough-in in progress. Boasts 3-car garage, driveway for 3 more cars, no HOA , private, 5-lot community. Wonderful airy entry, great room layout with vaulted ceiling, and formal dining room. This spacious 2,642 sf, 'wide format' home, features an open kitchen with island, 5 bedrooms, den, family room and 3 full baths. Relax in the peaceful surroundings and enjoy short walks to Meadowdale schools, playfields & hiking trails to Meadowdale Beach. A convenient 10 minute drive to downtown Edmonds, Alderwood Mall & I5. Local Lynnwood Builder. Interior photos from similar homes; for reference.
$1,550,000
17907 36th Avenue W Lynnwood, WA 98037
- Type:
- Single Family
- Sq.Ft.:
- 3,206
- Status:
- Active
- Beds:
- 4
- Year built:
- 1960
- Baths:
- 3.00
- MLS#:
- 2214999
- Subdivision:
- Alderwood
ADDITIONAL INFORMATION
Attn-developers! Beautiful multi-level home with MIL potential on shy acre lot with two additional lots almost ready to go! Ideal location and ideal property for developer to live in home while building! Home has been remodeled and updated with granite in kitchen-gleaming hardwoods and unique floorplan which could accommodate extended living. Relax by your river rock fireplace or soak in your hot tub nestled amid the trees on your heavily wooded hideaway! All the hard work is done on the additional lots -Just bring your contractor to finalize the development and away you go!! Swift stop for light rail right outside! Don't let this one slip away!
- Type:
- Single Family
- Sq.Ft.:
- 2,554
- Status:
- Active
- Beds:
- 5
- Year built:
- 1987
- Baths:
- 4.00
- MLS#:
- 2212984
- Subdivision:
- Brierwood
ADDITIONAL INFORMATION
Exquisite 2,554sf 5-bed Brierwood home offers the perfect setting for everyday living & entertaining! Enjoy the open plan layout w/several sizable living & dining spaces that create a very inviting atmosphere. The impressive gourmet kitchen features granite counters/breakfast bar/SS appl. ADDED BONUS - A Primary Suite w/bath on each level! Upper level also features 3 guest rooms & guest bath. The fenced backyard is the perfect setting for BBQ’s & entertaining. It features an enormous deck, a children’s play set & trampoline w/safety net, & a lrg shed. It's just a quick stroll to Brierwood Park w/playgrounds, picnic tables & sports courts. The cul-de-sac is close to shopping, restaurants, & Lynnwood's light rail station due to open this year
- Type:
- Single Family
- Sq.Ft.:
- 2,002
- Status:
- Active
- Beds:
- 3
- Year built:
- 2024
- Baths:
- 3.00
- MLS#:
- 2209667
- Subdivision:
- Martha Lake
ADDITIONAL INFORMATION
Welcome to 18 Degrees! This stunning move-in ready 3 Bed, 2.5 Bath, 3 story townhome features modern architecture, exceptional designer finishes & extensive new home warranties. Conveniently located minutes from I-5/I-405 interchange 10 minutes from Mill Creek Town Center with multiple restaurants and shopping. At your entry you will have a large 2 car garage, den/office, with a private patio perfect for grilling or relaxing. At your main floor there is a well-appointed kitchen with large walk-in pantry and great room perfect for entertaining. Upstairs you will find all your bedrooms including your owner's suite with ensuite bathroom. Buyer must register their broker on the first visit by completing a Guest Registration Card.
- Type:
- Single Family
- Sq.Ft.:
- 1,722
- Status:
- Active
- Beds:
- 3
- Year built:
- 2024
- Baths:
- 3.00
- MLS#:
- 2210869
- Subdivision:
- Alderwood Manor
ADDITIONAL INFORMATION
[CORNER UNIT & a Backyard] Twin Oaks 1, a premier offering from MSR Communities, introduces a uniquely nestled Building C with no building on either side. A functional floor plan that boasts integrated layout across the top two floors, enriched by the addition of den/office space on main level. Spanning 1722 square feet, this residence offers 3 bedrooms, 2.5 bathrooms, Office and a two-car tandem garage. Key features of the home include a gourmet Chef kitchen with Quartz countertops, high-end Kitchen-Aid stainless steel appliances, Central A/C, a Ring Doorbell, and pre-wiring for an electric car charger. Conveniently located close to the 405/I-5, Park&Ride facilities, Costco, and the upcoming Lynnwood Light Rail Station. Fenced backyard.
$1,349,950
16830 11th Place W Lynnwood, WA 98037
- Type:
- Single Family
- Sq.Ft.:
- 2,814
- Status:
- Active
- Beds:
- 5
- Year built:
- 2024
- Baths:
- 4.00
- MLS#:
- 2202681
- Subdivision:
- Martha Lake
ADDITIONAL INFORMATION
Welcome to Andrews Crossing! The Casita, Unit 20, offers a 2814 square-foot floorplan with a SEPARATE LIVING SPACE ON THE MAIN including exterior entrance, guest living space w/kitchenette, bedroom & 3/4 bathroom! The main floor also features kitchen and great room with gas fireplace. The second floor features the bonus room, bedrooms, laundry and spacious primary bedroom with en-suite bathroom and walk-in closet. Quality finishes include white cabinetry, stainless steel appliances, quartz counters, heat pump (providing A/C), Deako smart switches, full landscaping, fully fenced backyard, garage door opener with remote & more! Site Registration policy - Buyers must register Broker on first visit & Broker attend future visits.
- Type:
- Single Family
- Sq.Ft.:
- 1,775
- Status:
- Active
- Beds:
- 4
- Year built:
- 2024
- Baths:
- 4.00
- MLS#:
- 2202477
- Subdivision:
- Alderwood Manor
ADDITIONAL INFORMATION
Twin Oaks 1, a premier offering from MSR Communities, introduces a groundbreaking floor plan that boasts smooth, integrated layout across the top two floors, enriched by the addition of guest suite with additional bath and entry on the main level. Spanning 1774 square feet, this residence offers 4 bedrooms, 3.5 bathrooms and a two-car garage. Key features of the home include a gourmet kitchen with Quartz countertops, high-end Kitchen aid stainless steel appliances, air conditioning, a Ring Doorbell System, and pre-wiring for an electric car charger. Conveniently located close to the 405/I-5, Park&Ride facilities, Costco, and the upcoming Lynnwood Light Rail Station.
- Type:
- Condo
- Sq.Ft.:
- 920
- Status:
- Active
- Beds:
- 2
- Year built:
- 1969
- Baths:
- 1.00
- MLS#:
- 2202365
- Subdivision:
- Downtown - Lynnwood
ADDITIONAL INFORMATION
Beautifully remodeled from top to bottom! This 2 bedroom 1 bath condo features new paint, Luxury vinyl plank flooring and a completely remodeled kitchen. Enjoy all new cabinets, stainless steel appliances and gorgeous butcher block countertops. Open floor plan with spacious 2 bedrooms and updated bath. Enjoy coffee or entertain in your private patio. Minutes away from Scriber Lake, Wilcox Park, restaurants, shopping, amenities, Hwy 99 and freeway access. Wonderful first home or first investment! No rental cap.
- Type:
- Single Family
- Sq.Ft.:
- 1,796
- Status:
- Active
- Beds:
- 4
- Year built:
- 2024
- Baths:
- 4.00
- MLS#:
- 2196084
- Subdivision:
- Martha Lake
ADDITIONAL INFORMATION
Across from Martha Lake, B5 at Lakeview by MSR Communities offers both nature and the convenience of urban living. Featuring SS appliances, soft-close cabinets, 3cm quartz, LVP flooring, and other high-end finishes, these homes are sure to impress. Park in your 2-car garage, equipped with a smart garage door opener and wiring for EV charging. Create your perfect guest suite in the entry-level bedroom/bathroom, or an at home-office with the CAT6 wiring providing high-speed internet. With the central air system providing heat and A/C, you won’t want to leave home! Just a short drive to Alderwood Mall, Costco, 30 minutes to Seattle/Bellevue, and near the upcoming Swift Orange line connecting you to the Lynnwood Lightrail station. Complete 6/30
- Type:
- Condo
- Sq.Ft.:
- 1,230
- Status:
- Active
- Beds:
- 3
- Year built:
- 2004
- Baths:
- 2.00
- MLS#:
- 2197742
- Subdivision:
- Lynnwood
ADDITIONAL INFORMATION
Great price on this delightful, move-in ready condo! Refreshed paint and solid surface flooring. Primary suite and private deck overlooking the green belt. Built-in shelving and gas fireplace in living or great room. End unit so extra windows make this light and bright. Kitchen with stainless appliances and bar overlooking the great room. Two more bedrooms and a second full bath. Great floorplan! Includes an oversized single car garage. Extra uncovered parking available. End unit on the second floor. Backs to greenbelt with a private deck overlooking nature. Trails meander through the NGPA behind the building. Convenient location close to highways and shopping. Bring your offer! Don't miss out on this great condo!
$1,299,950
16832 11th Place W Lynnwood, WA 98037
- Type:
- Single Family
- Sq.Ft.:
- 2,610
- Status:
- Active
- Beds:
- 5
- Year built:
- 2024
- Baths:
- 4.00
- MLS#:
- 2192823
- Subdivision:
- Martha Lake
ADDITIONAL INFORMATION
Welcome to Andrews Crossing! The Cornell, Unit 19, is move-in ready, offering a spacious 2,610 sq ft plan w/5 beds & 3.25 baths. Main floor features a GUEST SUITE with a spacious bedroom, walk-in closet and en-suite bathroom! Main floor also features open kitchen, dining room & great room w/gas fireplace. Covered patio w/outdoor fireplace, full landscaping & fully fenced backyard. Second floor features bonus room, bedrooms, laundry & large primary bedroom. Quality finishes include white cabinetry, stainless steel appliances, quartz counters, heat pump (providing A/C), Deako smart switches, garage door opener w/remote & more! Site Reg policy - Buyers must register Broker on first visit & bring to all future visits.

Listing information is provided by the Northwest Multiple Listing Service (NWMLS). Based on information submitted to the MLS GRID as of {{last updated}}. All data is obtained from various sources and may not have been verified by broker or MLS GRID. Supplied Open House Information is subject to change without notice. All information should be independently reviewed and verified for accuracy. Properties may or may not be listed by the office/agent presenting the information.
The Digital Millennium Copyright Act of 1998, 17 U.S.C. § 512 (the “DMCA”) provides recourse for copyright owners who believe that material appearing on the Internet infringes their rights under U.S. copyright law. If you believe in good faith that any content or material made available in connection with our website or services infringes your copyright, you (or your agent) may send us a notice requesting that the content or material be removed, or access to it blocked. Notices must be sent in writing by email to: xomeriskandcompliance@xome.com).
“The DMCA requires that your notice of alleged copyright infringement include the following information: (1) description of the copyrighted work that is the subject of claimed infringement; (2) description of the alleged infringing content and information sufficient to permit us to locate the content; (3) contact information for you, including your address, telephone number and email address; (4) a statement by you that you have a good faith belief that the content in the manner complained of is not authorized by the copyright owner, or its agent, or by the operation of any law; (5) a statement by you, signed under penalty of perjury, that the information in the notification is accurate and that you have the authority to enforce the copyrights that are claimed to be infringed; and (6) a physical or electronic signature of the copyright owner or a person authorized to act on the copyright owner’s behalf. Failure to include all of the above information may result in the delay of the processing of your complaint.”
Lynnwood Real Estate
The median home value in Lynnwood, WA is $825,000. This is higher than the county median home value of $454,800. The national median home value is $219,700. The average price of homes sold in Lynnwood, WA is $825,000. Approximately 51.22% of Lynnwood homes are owned, compared to 43.38% rented, while 5.4% are vacant. Lynnwood real estate listings include condos, townhomes, and single family homes for sale. Commercial properties are also available. If you see a property you’re interested in, contact a Lynnwood real estate agent to arrange a tour today!
Lynnwood, Washington has a population of 37,242. Lynnwood is less family-centric than the surrounding county with 31% of the households containing married families with children. The county average for households married with children is 35.17%.
The median household income in Lynnwood, Washington is $58,852. The median household income for the surrounding county is $78,020 compared to the national median of $57,652. The median age of people living in Lynnwood is 39.6 years.
Lynnwood Weather
The average high temperature in July is 70.8 degrees, with an average low temperature in January of 37 degrees. The average rainfall is approximately 42.7 inches per year, with 3.6 inches of snow per year.
