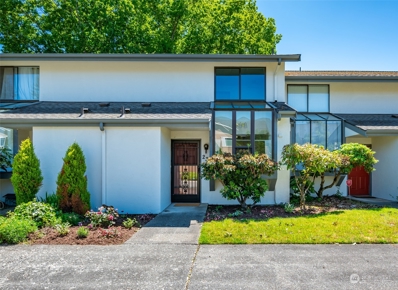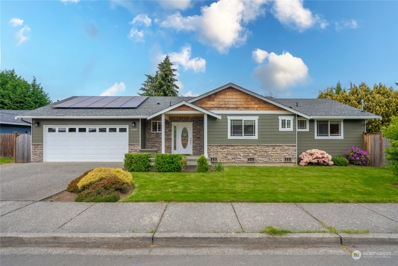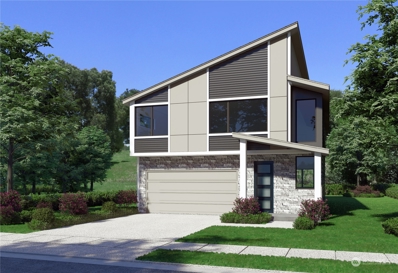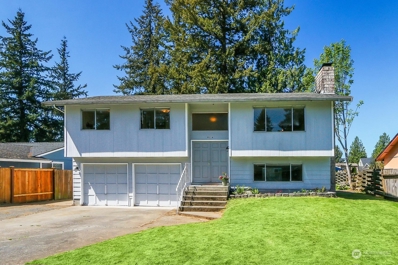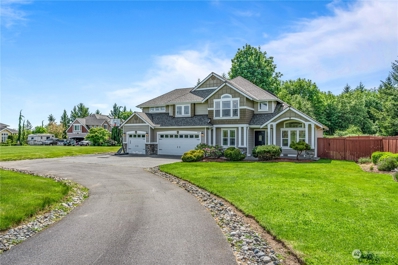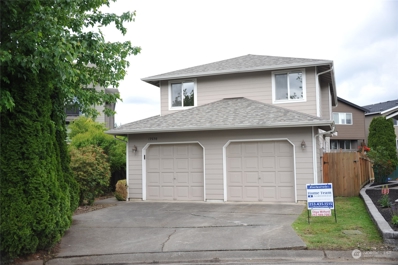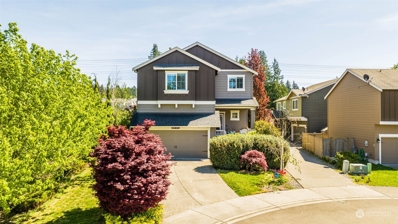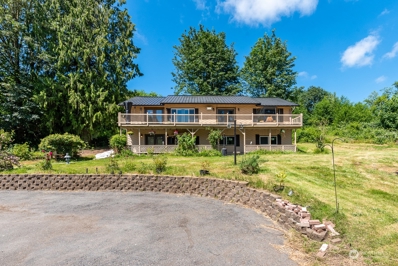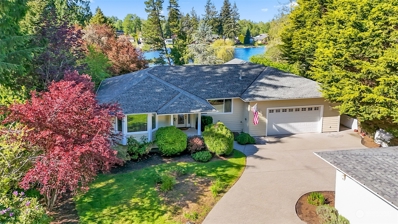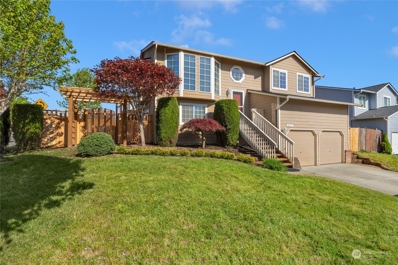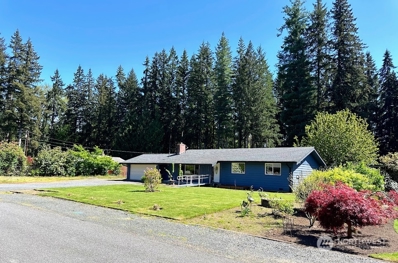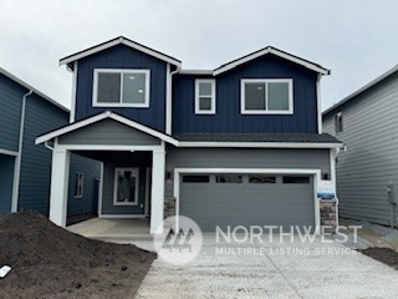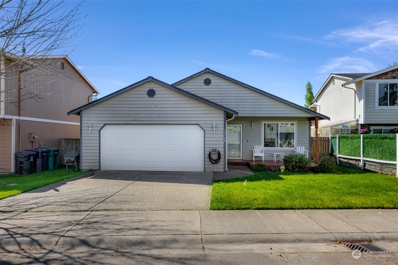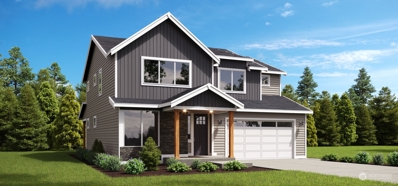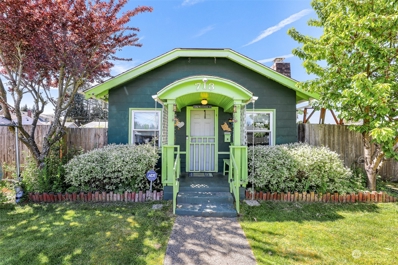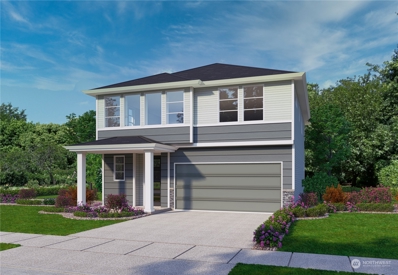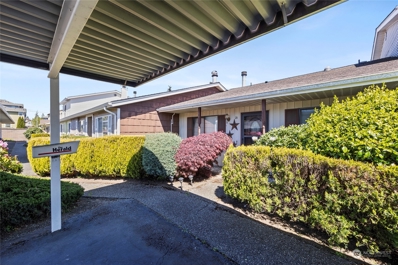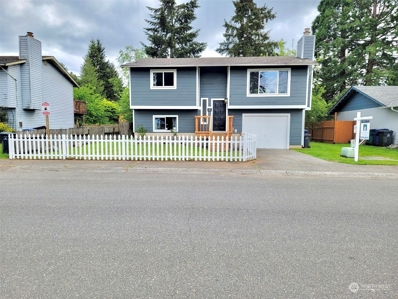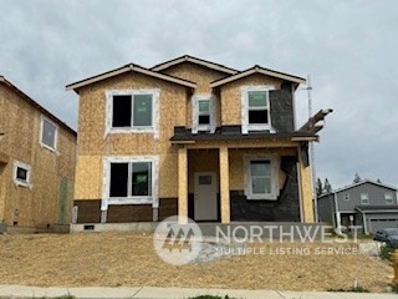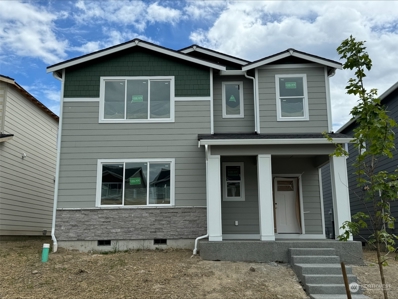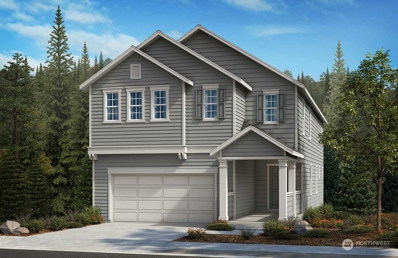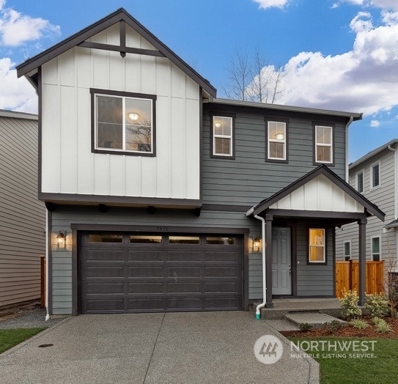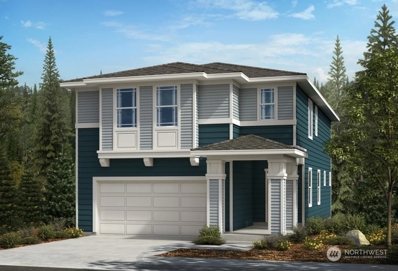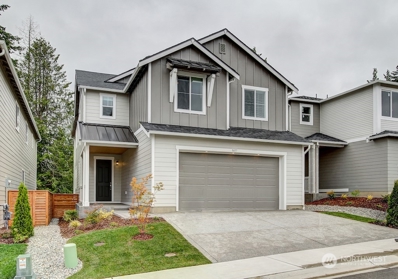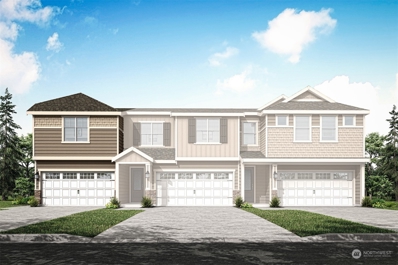Marysville WA Homes for Sale
- Type:
- Condo
- Sq.Ft.:
- 995
- Status:
- NEW LISTING
- Beds:
- 2
- Year built:
- 1980
- Baths:
- 2.00
- MLS#:
- 2239483
- Subdivision:
- Marysville
ADDITIONAL INFORMATION
Welcome Home to the quiet & park like community of Country Villa Condominiums Nestled in the heart of Marysville is a 2 bdrm 1.5 bath, move in ready unit with plenty of storage waiting for you. Love the convenience of being in-town but seek the solace of a weekend retreat then look no further. Clean and bright kitchen complete with the ultimate garden window allows for an abundance of natural light. Full bath 2nd level is a continental bath, easy access for primary bdrm.The private deck off the master suite & backyard patio looking into the mature timbered landscape brings a sense peace and tranquility as well as delights year-round with a scenic escape. Nearly new appliances. Ext.painted 2023. Roof 7 yrs old.
- Type:
- Single Family
- Sq.Ft.:
- 1,538
- Status:
- NEW LISTING
- Beds:
- 3
- Year built:
- 2008
- Baths:
- 2.00
- MLS#:
- 2239546
- Subdivision:
- Jennings Park
ADDITIONAL INFORMATION
Welcome home! This well-maintained, one level home is move-in ready!Gorgeous hardwood flooring throughout. Updated kitchen features beautiful wood cabinets w/pull outs, granite counters, and stainless steel appliances. Spacious living room w/ high vaulted ceilings, cozy gas fireplace & access to covered patio. Primary bedroom features large walk-in closet and private 5-piece bathroom. Outside features a large, level, corner lot, fully fenced backyard, and a large outbuilding.
- Type:
- Single Family
- Sq.Ft.:
- 2,501
- Status:
- NEW LISTING
- Beds:
- 4
- Year built:
- 2024
- Baths:
- 3.00
- MLS#:
- 2239281
- Subdivision:
- Smokey Point
ADDITIONAL INFORMATION
Welcome to Sather Farms conveniently located in Smokey Point. The 'Claremont' on lot 22 offers a 2,501 square foot plan with 4 beds and 2.75 baths. Main floor features bedroom, 3/4 bath, open kitchen, dining and family room with gas fireplace. Second floor features bedrooms, bonus room, laundry & spacious primary bedroom with ensuite bathroom and walk-in closet. Quality finishes include white cabinetry, stainless steel appliances, quartz counters, Deako smart switches, heat pump (providing A/C), landscaping, fencing & more! Great location near freeway, shopping & restaurants. Site Registration policy - Buyers must register their Broker on first visit and bring Broker on future visits. This is the last available Claremont in Phase II!
- Type:
- Single Family
- Sq.Ft.:
- 1,608
- Status:
- NEW LISTING
- Beds:
- 3
- Year built:
- 1975
- Baths:
- 2.00
- MLS#:
- 2238858
- Subdivision:
- Marysville
ADDITIONAL INFORMATION
Vintage 3 bdrm, 1.5 bath home on quiet street in Central Marysville with easy access to local amenities, I-5, Quil Ceda Village, and the Cedarcrest Golf Course. Enjoy the convenience of 3 main level bedrooms, a large living room, plus a spacious rec room in the lower level that opens to the mostly fenced back yard. Kitchen & dining room access a large deck through a sliding glass door, perfect for outside living or entertaining. New vinyl plank flooring in each bathroom. Attached 2-car garage plus additional room for extra parking (RV or boat?) along the south side of the home. Curbs, sidewalks and underground utilities are added features on this street. Excellent opportunity to build equity with cosmetic improvements. Welcome home!
- Type:
- Single Family
- Sq.Ft.:
- 2,940
- Status:
- NEW LISTING
- Beds:
- 4
- Year built:
- 2006
- Baths:
- 3.00
- MLS#:
- 2237417
- Subdivision:
- Tulare Beach
ADDITIONAL INFORMATION
Spectacular Tulare Estates home sitting on over an acre that backs to a greenbelt! Walk into vaulted ceilings and an open flow. Luxury plank floors throughout main level. Kitchen includes stainless steel appliances and granite countertops. Large living room off the kitchen with cozy gas fireplace. Main level office and laundry. 4 spacious bedrooms upstairs including a bonus/flex room. Primary bedroom with en-suite 5-piece bath. Charming covered front porch. Massive 3 car garage with workspace. RV/boat/toy parking. Fully fenced backyard, fire pit and entertainer's patio. NEW roof plus interior paint. NEW tankless water heater and water filtration system. Partial sound and mountain views. Minutes to Kayak Point and Lake Goodwin. A must see!
- Type:
- Condo
- Sq.Ft.:
- 1,519
- Status:
- NEW LISTING
- Beds:
- 3
- Year built:
- 1993
- Baths:
- 3.00
- MLS#:
- 2238869
- Subdivision:
- Smokey Point
ADDITIONAL INFORMATION
BEST VALUE! Lakewood Commons Detached Condo offers a whopping 1519 sq ft of open concept living space, 3 generous size bedrooms & 2.25 bathrooms. Vaulted ceiling in living room with lots of natural light flows into dining area & connects you with kitchen. Primary bedroom upstairs with its own 3/4 ba & walk-in closet looking over manageable size & easy maintenance fully fenced back yard. 2 car garage allowing plenty of storage. NEW ROOF, clean & move-in ready. All this happily situated on cul-de-sac in a quiet, neat & tidy community within walking distance to tons of amenities. A commuter's dream with I-5, and Amazon at your fingertips. This Opportunity is a blank canvas. Be your own Designer, create your own Masterpiece!
- Type:
- Single Family
- Sq.Ft.:
- 2,362
- Status:
- NEW LISTING
- Beds:
- 4
- Year built:
- 2014
- Baths:
- 3.00
- MLS#:
- 2236935
- Subdivision:
- Soper Hill
ADDITIONAL INFORMATION
Your 4 bed/2.5 bath in coveted LAKE STEVENS school dist. with NO HOA awaits! Beautiful turn key home at the end of a cul-de-sac gives you room & privacy; including a fully fenced backyard. You'll find 4 fruit trees & a covered back patio to enjoy the summer weather. Inside be greeted w/white millwork & the warmth of wood flooring w/ a kitchen that boasts granite countertops, stainless appliances, gas cooking & space to eat. There is an official dining room & living room plus a gas fireplace & 1/2 bath on the main level. Upstairs you'll find a 5 piece primary w/ensuite, 3 more bedrooms, utility room where new W/D stays, another full bath & a HUGE bonus room. Lives large w/vaulted ceilings & 2 car garage next to green belt. Welcome Home!
- Type:
- Single Family
- Sq.Ft.:
- 4,008
- Status:
- Active
- Beds:
- 4
- Year built:
- 1992
- Baths:
- 3.00
- MLS#:
- 2236046
- Subdivision:
- Tulalip
ADDITIONAL INFORMATION
Secluded County living on this 2+ acres property yet only mins away fr. I-5 & NO HOA. The stylishly remodeled home features 5 beds & 2.5 baths; 2 kitchens & 2 living spaces. Perfect for multi-generational living. Main floor features high vaulted ceiling, modern kitchen w/ walk-in pantry. Spacious living and dining area lead to a long deck, ideal for entertaining. Primary bedroom w/ good size walk-in closest. French door opens to the deck overlooking the entire property. Day-light basement w/ 3 beds 2 baths; 2nd open kitchen with European flat panel cabinetry and quartz countertop. Beautiful tile flooring throughout. Over 1,000 sq ft detached garage / shop for all your toys & equipment. Enjoy the tranquility while close to all amenities.
$1,175,000
1323 150th Place NW Marysville, WA 98271
- Type:
- Single Family
- Sq.Ft.:
- 3,904
- Status:
- Active
- Beds:
- 2
- Year built:
- 1966
- Baths:
- 3.00
- MLS#:
- 2234034
- Subdivision:
- Lakewood
ADDITIONAL INFORMATION
Daylight rambler, situated on 2/3 of an acre, with 90 ft of Lake Loma waterfront. 3,900 sq ft of living space, this home offers a blend of luxury with breathtaking lakefront living. Enter gated entrance, and see the three-car detached garage with workshop, plus room for RV/boat prkg. Perfect for MULTI family living. Highlights are bonus rm and office for possible 2 more bdrms, vaulted ceilings, expansive windows invite natural light and mesmerizing lake views, gourmet kitchen, Brazilian cherry hardwood floors, wine cellar, wired for generator. Your own private waterfront haven, private dock w/ 2 boats, a charming cabana and stone paver patio with firepit provide the perfect setting for lakeside relaxation and entertainment. MUST SEE!
- Type:
- Single Family
- Sq.Ft.:
- 2,000
- Status:
- Active
- Beds:
- 4
- Year built:
- 2001
- Baths:
- 3.00
- MLS#:
- 2234945
- Subdivision:
- Marysville
ADDITIONAL INFORMATION
Welcome to your spacious retreat in Marysville! This charming home features 4 bedrooms and 2000 square feet of living space. Upstairs primary bedroom with walk in closet & ensuite bathroom. Downstairs, find an additional living room space, and additional bedroom. Step outside to enjoy the expansive fenced backyard and new deck, perfect for outdoor gatherings or quiet relaxation. This home offers close proximity to all that downtown Marysville and Lake Stevens has to offer. Located in Desirable Lake Stevens School District! Don't miss out on the chance to make it your own.
- Type:
- Single Family
- Sq.Ft.:
- 1,248
- Status:
- Active
- Beds:
- 3
- Year built:
- 1966
- Baths:
- 2.00
- MLS#:
- 2234510
- Subdivision:
- Marysville
ADDITIONAL INFORMATION
Rare opportunity to live in this beautifully remodeled 3 bedroom home on nearly 1/2 acre lot with a huge detached shop. There is a mini estate type feel to the property and neighborhood and being located on a dead end road this 1200+ sq ft home with over 1,000 sq ft of garage space is an absolute dream home. This welcoming home has a flowing floor plan and modern touches throughout with hardwood flooring, new kitchen, flooring, bathrooms, paint, easy access entry w/ low thresh hold shower in main bath & primary bath has oversized dual headed shower. Room to play on your own property - two garages for all of your toys, RV parking, sprinkler system, large shed and more. Excellent location with easy commute, great shopping and restaurants.
- Type:
- Single Family
- Sq.Ft.:
- 2,489
- Status:
- Active
- Beds:
- 5
- Year built:
- 2024
- Baths:
- 3.00
- MLS#:
- 2234528
- Subdivision:
- South Marysville
ADDITIONAL INFORMATION
***JULY COMPLETION*** West Facing Noah floor plan offers 2,489 sqft of fantastic living space ~ Main floor boasts 9' ceilings, Bedroom & 3/4 Bathroom, Great room with Gas Fireplace, Beautiful Kitchen with soft close Espresso cabinets & Brushed Nickel fixtures, Quartz countertops, Sink in the island, tile backsplash, & stainless appliances ~ Upstairs you find the Primary bedroom, ensuite with dual vanities, and a walk-in closet ~ 3 additional bedrooms, full bath with Dual Sinks, Loft, and Laundry room this level ~ Fenced & Landscaped yard plus a covered patio ~ Registration policy: Broker must accompany and register the prospect on prospect's first visit to each community sales and information center to be eligible for a commission.
- Type:
- Single Family
- Sq.Ft.:
- 1,224
- Status:
- Active
- Beds:
- 3
- Year built:
- 2000
- Baths:
- 2.00
- MLS#:
- 2233216
- Subdivision:
- Marysville
ADDITIONAL INFORMATION
Recently updated & move in ready rambler in the heart of Marysville! Covered front porch entry leads to flex room space (dining or living room!) Great room features quartz kitchen w/ stainless steel appliances & bar seating & living room w/ slider to fully fenced backyard. Primary suite w/ fully updated en suite bath including tile shower surround. 2 additional generous size bedrooms & full guest bathroom. Full laundry room. Conveniently located to shopping, dining, Hw9/I5 & walking distance to schools & sport fields! Full 2 car garage & driveway parking. A great home in a great location, only thing missing is you!
- Type:
- Single Family
- Sq.Ft.:
- 3,059
- Status:
- Active
- Beds:
- 5
- Year built:
- 2024
- Baths:
- 3.00
- MLS#:
- 2233127
- Subdivision:
- Sunnyside
ADDITIONAL INFORMATION
THE SAVANNAH plan on Lot 20 at Olympic Vista is a thoughtfully designed layout offering 3059 sqft of living boosting 5 bedrooms, 2.75 bathrooms w flex room nestled alongside picturesque Sunnyside BLVD. Olympic Vista offers residents standard features include quartz countertops, SS appliances, gorgeous engineered hardwood flooring, relaxing lounge tub in owners suite, luxurious vinyl plank flooring, efficient heat pump for heating and cooling and so much more. Olympic Vista offers flexible commute with convenient shopping & dining experiences minutes from the front door. Your dream home and vibrant living Enjoy the benefits of NEW! New home warranty, energy efficient, low maintenance, updated safety & modern lifestyle design elements
- Type:
- Single Family
- Sq.Ft.:
- 940
- Status:
- Active
- Beds:
- 2
- Year built:
- 1930
- Baths:
- 1.00
- MLS#:
- 2232778
- Subdivision:
- Marysville
ADDITIONAL INFORMATION
Beautifully maintained & move in ready home nestled in the heart of Marysville. Spacious .18 acre lot is fully parked out w/ mature landscaping & fully fenced w/ a great private feel. Updated kitchen w/ granite counters & matching s/s appliances. 2 generous size bedrooms & full bathroom w/ tile surround. Ductless mini split keeps you cool during the warm summer months! Living room features newer electric fireplace. Newer laminate flooring. Enclosed 165sq.ft. breezeway functions like another living room space & leads to 346sq.ft. shop/garage. Conveniently located to Amazon, schools, shopping, dining, Tulalip resort, & more! Plenty of parking & room for the RV/Boat. Lots of outdoor space to entertain & have a BBQ! This one will not last!
- Type:
- Single Family
- Sq.Ft.:
- 2,010
- Status:
- Active
- Beds:
- 3
- Year built:
- 2024
- Baths:
- 3.00
- MLS#:
- 2232973
- Subdivision:
- Smokey Point
ADDITIONAL INFORMATION
Welcome to Sather Farms conveniently located in Smokey Point. The 'Huntington' on lot 27 offers a 2,010 square foot plan with 3 beds and 2.25 baths. The main floor features an open kitchen, dining and family room with gas fireplace. Second floor features bedrooms, bonus room/loft, laundry & spacious primary bedroom with ensuite bathroom with walk-in closet. Quality finishes include white cabinetry, stainless steel appliances, quartz counters, Deako smart switches, heat pump (providing A/C), landscaping, fencing & more! Great location near stores & restaurants. Site Registration policy - Buyers must register their Broker on first visit and bring Broker on future visits.
- Type:
- Condo
- Sq.Ft.:
- 975
- Status:
- Active
- Beds:
- 2
- Year built:
- 1976
- Baths:
- 2.00
- MLS#:
- 2231383
- Subdivision:
- In Town - Marysville
ADDITIONAL INFORMATION
Discover a charming 2-bed, 1.5-bath condo in Wexford, a sought-after community. Enjoy a spacious primary bedroom with a private bath, alongside a generously sized second bedroom. Vaulted ceilings and a cozy fireplace adorn the open-concept living space, seamlessly connecting to a large dining and kitchen area. With two covered parking spots and a private backyard patio, convenience and comfort abound. Access exclusive amenities like the clubhouse and pool directly from your backyard, ensuring security and privacy. Perfectly situated near shopping, dining, schools, parks, a golf course, and with easy reach to I-5 and Hwy 9, this is the epitome of prime location living.
- Type:
- Single Family
- Sq.Ft.:
- 1,426
- Status:
- Active
- Beds:
- 3
- Year built:
- 1978
- Baths:
- 2.00
- MLS#:
- 2222140
- Subdivision:
- Marysville Pilchuck
ADDITIONAL INFORMATION
Do you want to live in a beautifully updated home? Do you want to live in a neighborhood with friendly people? Do you want to live in a growing area that is centrally located to everything? Now is your chance! This home is full of major updates. Roof is less than 8 years old. Siding was fully updated with Hardie Board cement siding + new trim and paint in 2022. Inside has fresh paint, new Luxury Vinyl Plank flooring, and new trim. The kitchen has beautiful wood cabinetry complete with granite counters and stainless steel appliances. On top of all that there is an abundance of natural light. Outdoors are filled with possibilities, large level lot, fenced garden space, flower beds and a fire pit. Don't miss the opportunity.
- Type:
- Single Family
- Sq.Ft.:
- 2,235
- Status:
- Active
- Beds:
- 3
- Year built:
- 2024
- Baths:
- 3.00
- MLS#:
- 2232268
- Subdivision:
- South Marysville
ADDITIONAL INFORMATION
*AUGUST 2024 COMPLETION* Live in the Diamonds at Whiskey Ridge by Century Communities ~ The Shelby floorplan is one of our beautiful Alley Load homes ~ The Shelby floorplan is a 2-story home that offers 2,074 square feet, 3 bedrooms & 2.25 bathrooms ~ The great room has a Gas Fireplace ~ The Kitchen features an Island with room for barstools, Wall Oven & Microwave, Gas Cooktop, and Outdoor Covered Patio ~ With a study on the main floor and a loft upstairs, along with this home’s open concept design, there is plenty of space for everyone! ~ Don't miss this chance to buy a home in Marysville's hottest new home community! ~ Customer registration policy: Site Reg 4187: Buyer Broker must accompany and personally register buyer on first visit.
- Type:
- Single Family
- Sq.Ft.:
- 1,788
- Status:
- Active
- Beds:
- 3
- Year built:
- 2024
- Baths:
- 3.00
- MLS#:
- 2232262
- Subdivision:
- South Marysville
ADDITIONAL INFORMATION
** AUGUST 2024 COMPLETION ** The Simon plan offers 1,788 sqft, an open concept floorplan, great room with fireplace, island kitchen, and outdoor patio. Upstairs are all 3 bedrooms, including primary suite with large WIC, plus a loft.
- Type:
- Single Family
- Sq.Ft.:
- 2,751
- Status:
- Active
- Beds:
- 4
- Year built:
- 2024
- Baths:
- 3.00
- MLS#:
- 2223233
- Subdivision:
- Soper Hill
ADDITIONAL INFORMATION
Welcome to Magnolia Crest by KB Home! The 2751 plan has 4 beds+bonus loft upstairs, main floor den+1/2bath that can be converted to bedroom+3/4 bath. Great room is spacious & kitchen features massive island w/quartz counters. Primary bath has large shower, dual quartz vanity w/undermount sinks & extra-large walk-in closet. Secondary bedrooms & loft are generously sized. Includes fully landscaped & fenced yard, 2-car garage w/opener & every KB Home is Energy Star Certified w/LED lighting, A/C & better insulation for quieter & more comfortable living! Great location NW of Lk Stevens & Lake Stevens schools! Enjoy numerous community parks! If represented by broker, broker must accompany buyer and register at second visit.
- Type:
- Single Family
- Sq.Ft.:
- 2,510
- Status:
- Active
- Beds:
- 4
- Year built:
- 2024
- Baths:
- 3.00
- MLS#:
- 2229863
- Subdivision:
- Soper Hill
ADDITIONAL INFORMATION
A 13-home community with green space abound. Conveniently located in highly sought after Lake Stevens Schools. Our Laurel plan offers a huge open floorplan concept on the main floor with huge gourmet kitchen opening up to the spacious great room and dining room perfect for entertainment or quiet contemplation. The upstairs features a very spacious Primary bedroom with an ample Walk in and gorgeous primary bath two more spacious bedrooms, very adequate main bath and huge loft complete this plan. If you are working with a licensed broker please register your broker on your first visit to the community per our site registration policy.
- Type:
- Single Family
- Sq.Ft.:
- 2,328
- Status:
- Active
- Beds:
- 4
- Year built:
- 2024
- Baths:
- 3.00
- MLS#:
- 2229865
- Subdivision:
- Soper Hill
ADDITIONAL INFORMATION
Welcome to Magnolia Crest by KB Home! Choose to build the 2328 plan on this homesite. It has 4 bedrooms + bonus loft upstairs & 2.5 bathrooms. You'll love the spacious open concept main floor w/kitchen featuring large island w/quartz countertops. Primary suite is large & spacious bath has dual quartz vanity & large walk-in closet. Includes fully landscaped & fenced yard, 2-car garage w/opener & every KB Home is Energy Star Certified w/LED lighting, A/C & better insulation for quieter & more comfortable living! Great location just NW of Lk Stevens. Enjoy the numerous community parks & super walkable neighborhood! If represented by broker, broker must accompany buyer and register at second visit.
- Type:
- Single Family
- Sq.Ft.:
- 2,780
- Status:
- Active
- Beds:
- 4
- Year built:
- 2024
- Baths:
- 3.00
- MLS#:
- 2229536
- Subdivision:
- Getchell
ADDITIONAL INFORMATION
Welcome to Alderview by Richmond American!! A 70-home community with green space abound. Convenient and sought after Marysville. Our Lennon plan offers a huge open floorplan concept on the main floor with gourmet kitchen opening up to the spacious great room and dining room. Bedroom with 3/4 bath rounds out the main. The upstairs features a very spacious Primary bedroom with large walk, a balcony, and gorgeous primary bath. An abundant utility, two more spacious bedrooms, and additional main bath rounds out the upstairs. If you are working with a licensed broker, please register your broker on your first visit to the community per our site registration policy.
- Type:
- Single Family
- Sq.Ft.:
- 1,454
- Status:
- Active
- Beds:
- 3
- Year built:
- 2024
- Baths:
- 3.00
- MLS#:
- 2228994
- Subdivision:
- Whiskey Ridge
ADDITIONAL INFORMATION
The Brunell by LGI Homes is available now at The Village at Whiskey Ridge in Marysville! This two-story townhome includes 3 bedrooms, 2.5 baths, an attached two-car garage and open common areas on the main level. The upgraded kitchen comes with a full suite of stainless-steel appliances, quartz countertops & sprawling breakfast bar. Upstairs, the owner’s retreat features a large walk-in closet & incredible bathroom with dual sink vanity + glass-enclosed shower. A loft, full bath, and 2 bedrooms can also be found upstairs. If you are working with a licensed broker, please complete the Prospect Registration Agreement (*Site Registration Policy #4898) & submit prior to your first visit to The Village at Whiskey Ridge Information Center.

Listing information is provided by the Northwest Multiple Listing Service (NWMLS). Based on information submitted to the MLS GRID as of {{last updated}}. All data is obtained from various sources and may not have been verified by broker or MLS GRID. Supplied Open House Information is subject to change without notice. All information should be independently reviewed and verified for accuracy. Properties may or may not be listed by the office/agent presenting the information.
The Digital Millennium Copyright Act of 1998, 17 U.S.C. § 512 (the “DMCA”) provides recourse for copyright owners who believe that material appearing on the Internet infringes their rights under U.S. copyright law. If you believe in good faith that any content or material made available in connection with our website or services infringes your copyright, you (or your agent) may send us a notice requesting that the content or material be removed, or access to it blocked. Notices must be sent in writing by email to: xomeriskandcompliance@xome.com).
“The DMCA requires that your notice of alleged copyright infringement include the following information: (1) description of the copyrighted work that is the subject of claimed infringement; (2) description of the alleged infringing content and information sufficient to permit us to locate the content; (3) contact information for you, including your address, telephone number and email address; (4) a statement by you that you have a good faith belief that the content in the manner complained of is not authorized by the copyright owner, or its agent, or by the operation of any law; (5) a statement by you, signed under penalty of perjury, that the information in the notification is accurate and that you have the authority to enforce the copyrights that are claimed to be infringed; and (6) a physical or electronic signature of the copyright owner or a person authorized to act on the copyright owner’s behalf. Failure to include all of the above information may result in the delay of the processing of your complaint.”
Marysville Real Estate
The median home value in Marysville, WA is $635,000. This is higher than the county median home value of $454,800. The national median home value is $219,700. The average price of homes sold in Marysville, WA is $635,000. Approximately 64.92% of Marysville homes are owned, compared to 31.19% rented, while 3.89% are vacant. Marysville real estate listings include condos, townhomes, and single family homes for sale. Commercial properties are also available. If you see a property you’re interested in, contact a Marysville real estate agent to arrange a tour today!
Marysville, Washington has a population of 66,178. Marysville is more family-centric than the surrounding county with 37.45% of the households containing married families with children. The county average for households married with children is 35.17%.
The median household income in Marysville, Washington is $72,734. The median household income for the surrounding county is $78,020 compared to the national median of $57,652. The median age of people living in Marysville is 36 years.
Marysville Weather
The average high temperature in July is 74.6 degrees, with an average low temperature in January of 34.4 degrees. The average rainfall is approximately 38.2 inches per year, with 5.6 inches of snow per year.
