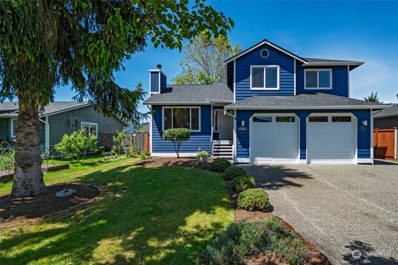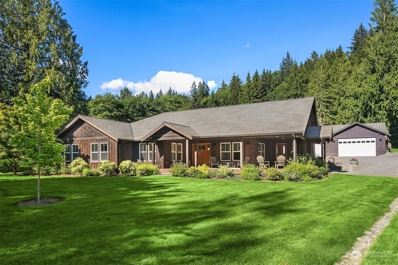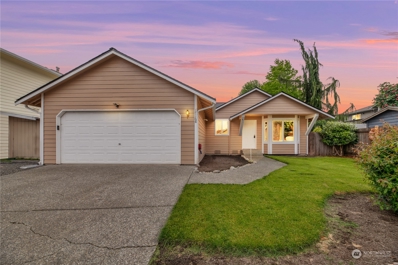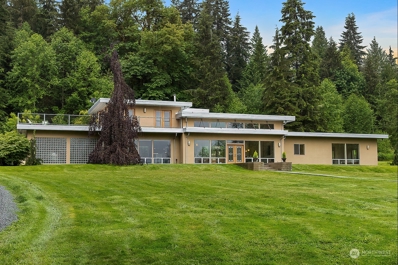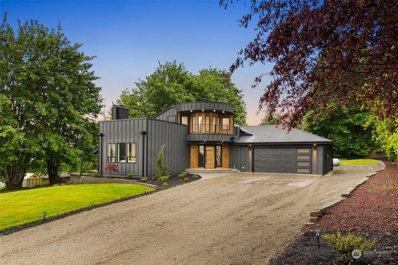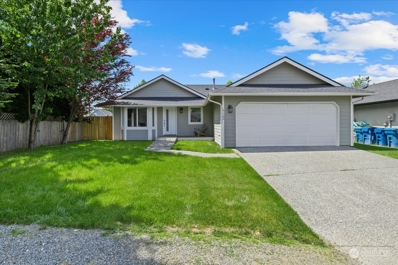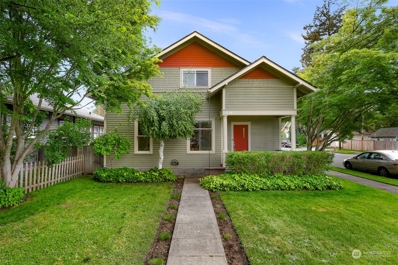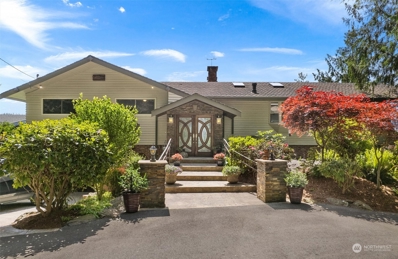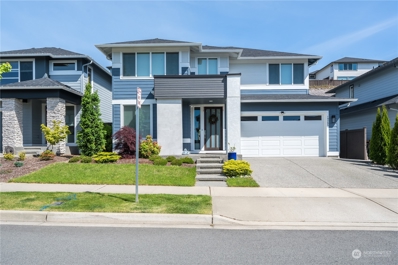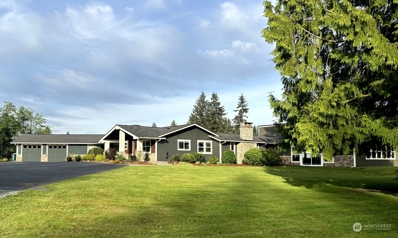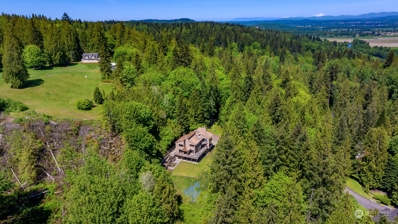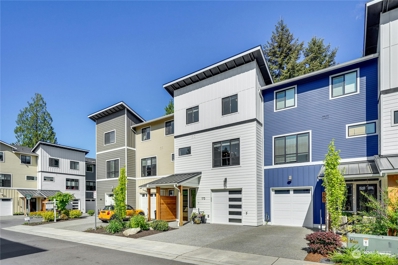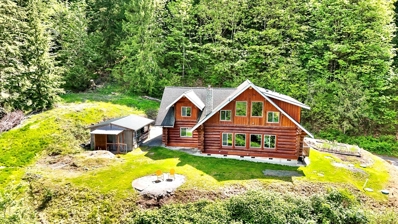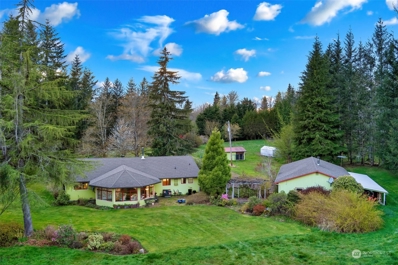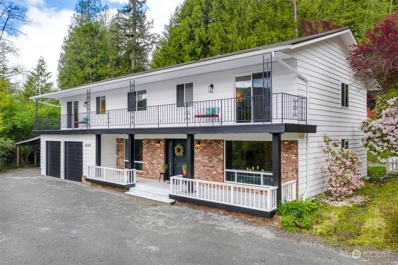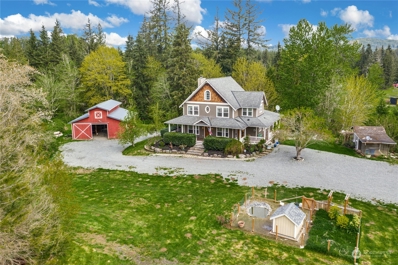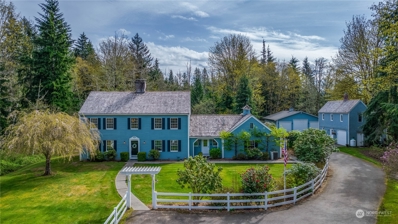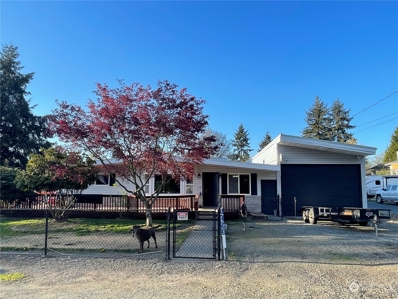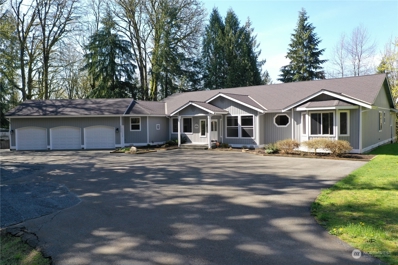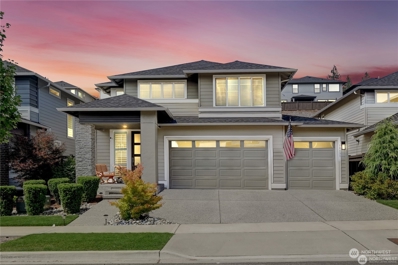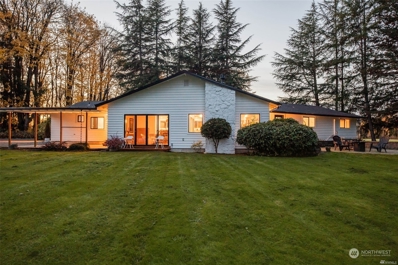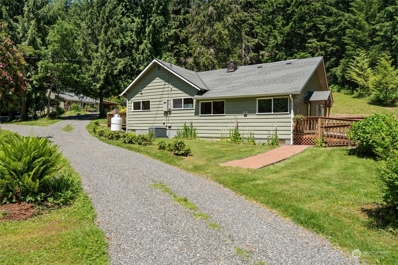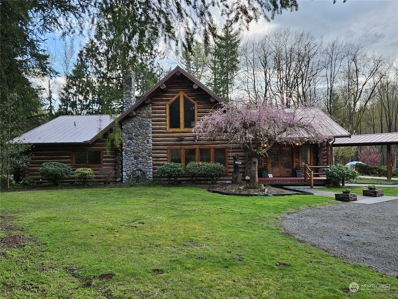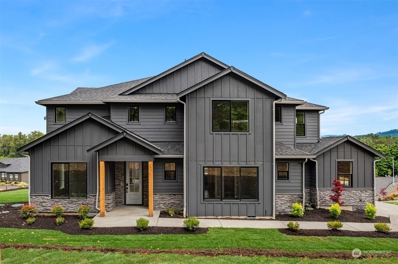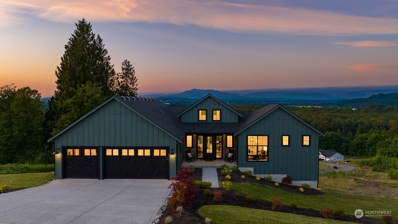Monroe WA Homes for Sale
- Type:
- Single Family
- Sq.Ft.:
- 1,526
- Status:
- NEW LISTING
- Beds:
- 3
- Year built:
- 1996
- Baths:
- 3.00
- MLS#:
- 2214417
- Subdivision:
- Fryelands
ADDITIONAL INFORMATION
Charming light and bright 3-bedroom tri-level home featuring spacious living areas, open kitchen with loads of counter space and storage. Fully fenced backyard with raised garden beds and space to entertain or watch the sunsets. Primary has newly updated ¾ bath and walk in closet. 2 additional bedrooms and full bath complete the upstairs. 2 car attached garage with energy efficient garage doors by Lift Master plus parking for 3 more vehicles in driveway. Updates include AC & gas furnace, fresh paint, new carpet and laminate hardwood. New roof & water heater installed 2021 Great location with easy access to HWY 2, HWY 522, & Downtown Monroe. Close proximity to multiple parks and schools. Welcome Home!
$1,295,000
20507 186th Street SE Monroe, WA 98272
- Type:
- Single Family
- Sq.Ft.:
- 2,384
- Status:
- NEW LISTING
- Beds:
- 4
- Year built:
- 2007
- Baths:
- 3.00
- MLS#:
- 2238194
- Subdivision:
- High Rock
ADDITIONAL INFORMATION
Discover a harmonious blend of elegance, functionality & tranquility in this custom-built home, promising a truly exceptional living experience. Situated on 3 acres this property embodies a luxurious mountain retreat w/ open floor plan showcasing exquisite custom built-ins, a Chef's kitchen featuring Cherry cabinets, Wolf appliances and Maple Planked hardwood floors. A private Primary Suite is a sanctuary within itself, occupying its own wing & boasting a spa like 5 piece bath, walk in closet, and cozy gas fireplace. Not to be missed is the impressive oversized 982 sf 3 car garage complete with a workshop area, 9 ft doors & built in workbenches, a true workshop haven. This home offers a truly exceptional living experience!
$575,000
17168 Sawyer St SE Monroe, WA 98272
- Type:
- Single Family
- Sq.Ft.:
- 1,222
- Status:
- NEW LISTING
- Beds:
- 3
- Year built:
- 1996
- Baths:
- 2.00
- MLS#:
- 2212240
- Subdivision:
- Fryelands
ADDITIONAL INFORMATION
Welcome to this meticulously maintained rambler, offering spacious and inviting living spaces sure to delight. Step inside to discover a generously sized living room featuring vaulted ceilings and a delightful bay window, flooding the area with natural light and complemented by a warm gas fireplace. The kitchen seamlessly flows into an expansive dining area and cozy family room, perfect for daily living and entertaining. Retreat to the primary bedroom with its own attached en suite bath, alongside two additional bedrooms and another full bath. Outside, the fully fenced backyard boasts easy upkeep and a sizable concrete patio, ideal for outdoor enjoyment. Just minutes to shopping, dining, parks, and quick access to SR 522.
$1,475,000
17310 267th Drive SE Monroe, WA 98272
- Type:
- Single Family
- Sq.Ft.:
- 3,418
- Status:
- NEW LISTING
- Beds:
- 3
- Year built:
- 2009
- Baths:
- 4.00
- MLS#:
- 2243490
- Subdivision:
- Ben Howard
ADDITIONAL INFORMATION
Experience the perfect blend of luxury, comfort, and eco-friendly living in this exceptional home situated on 5.24 acres of serene landscape. This peaceful retreat offers breathtaking views of Mt. Pilchuck from almost every room, providing a unique connection to nature. Primary BD on the main floor includes a large walk-in closet and a luxurious bath, creating a private oasis. Custom stained concrete floors with radiant heat. European soapstone fireplace. Dedicated Media Room. Versatile outbuilding includes a 2-car garage and an office/studio with a 3/4 bath, ideal for work or projects plus a custom built wine cellar. Patio with fireplace and pizza oven. Generator operates entire home. Commercial grade roof. 37 mins to Redmond Town Center.
$1,375,000
22609 165th Avenue SE Monroe, WA 98272
- Type:
- Single Family
- Sq.Ft.:
- 3,451
- Status:
- NEW LISTING
- Beds:
- 4
- Year built:
- 1992
- Baths:
- 3.00
- MLS#:
- 2245079
- Subdivision:
- Mt Forest
ADDITIONAL INFORMATION
Indulge in your very own secluded slice of paradise! This breathtaking, fully renovated home is truly one of a kind. Featuring a grand entry, spacious dining room, a light filled living room with wood burning fireplace, a gourmet kitchen with quartz countertops, sprawling island and SS appliances, and a primary suite with a private balcony, massive walk in closet, and resort like bathroom! Additional features include a massive walk in pantry, office, 2 car garage, large bonus room, and stunning finishes and materials throughout! Outside you will enjoy immaculate landscaping, a fire pit, and a roof top deck with fireplace overlooking an incredible view of the valley and mountains that is perfect for entertaining! Hurry, your new home awaits!
- Type:
- Single Family
- Sq.Ft.:
- 1,222
- Status:
- Active
- Beds:
- 3
- Year built:
- 1996
- Baths:
- 2.00
- MLS#:
- 2241604
- Subdivision:
- Fryelands
ADDITIONAL INFORMATION
Ready to move in Rambler down quiet cul de sac dead end street. Vaulted ceilings, skylights, with open Gourmet kitchen/Livingroom floorplan for entertaining. Newer kitchen with quartz counter tops and newer appliances. Gas fire place and large fully fenced private backyard with large outside deck for those summer BBQ's Newer roof, floors, doors and freshly painted thoughout.
- Type:
- Single Family
- Sq.Ft.:
- 1,676
- Status:
- Active
- Beds:
- 4
- Year built:
- 1915
- Baths:
- 2.00
- MLS#:
- 2240482
- Subdivision:
- Monroe
ADDITIONAL INFORMATION
Beautifully updated & move in ready home on large corner lot in the heart of Monroe! Covered front porch entry opens to spacious wrap around living room w/ cozy wood f/p, dining nook, large windows w/ lots of natural light, reading bench built ins & new flooring throughout. Quartz kitchen w/ lots of cabinet & counter space & breakfast nook. Main floor bedroom w/ nearby full bath! Upstairs find 3 addtl. generous size bedrooms w/ large closets & guest bath. Large 432sqft. garage/shop! Fully fenced backyard w/ covered patio & firepit. Walking distance to downtown shops & eateries. Fresh paint throughout. No HOA! Easy commute to Hw2/Hw522. Old world charm w/ tasteful modern updates! They do not make them like this anymore, don't miss out!
$1,295,000
21416 Calhoun Road Monroe, WA 98272
- Type:
- Single Family
- Sq.Ft.:
- 3,353
- Status:
- Active
- Beds:
- 4
- Year built:
- 1969
- Baths:
- 3.00
- MLS#:
- 2233377
- Subdivision:
- Monroe
ADDITIONAL INFORMATION
Welcome to a residence rich w/Pacific NW history, once owned by the esteemed Harold Hanson, a local visionary & entrepeneur, offering a luxurious lifestyle. Perched atop the scenic Valleys of Monroe, this unique home provides expansive views of the Snohomish River, across the Cascades, to sprawling farmlands & the river below. Spanning 1.8 acres, this estate includes lush, mostly secluded landscaping featuring 6 waterfalls, embodying the spirit of the region's beauty. This 3,353 SF home includes 4BR's, 2.75BA's, 4 car Gar, RV parking & 2 workshop areas, complemented by a circular drive & iron gated entrances. The Master suite boasts a sunroom dubbed 'The Sleepy Room' offering tranquil & inspiring vistas on 3 sides, a perfect sanctuary!
$1,279,000
19265 136th Place SE Monroe, WA 98272
- Type:
- Single Family
- Sq.Ft.:
- 3,654
- Status:
- Active
- Beds:
- 4
- Year built:
- 2020
- Baths:
- 5.00
- MLS#:
- 2238903
- Subdivision:
- Monroe
ADDITIONAL INFORMATION
Welcome to Impeccable, Modern, Luxurious & better than new Mainvue Eaglemont home w/80k worth of upgrades! Main floor features open layout w/10' ceilings, abundant natural light, den and bonus/media. Chef's kitchen w/5-burner gas stove, huge quartz island, pull-out shelves, butler & walk-in pantry. Entertainer's dream: spacious great room, dining room, large covered deck and backyard. Upstairs, wake up to beautiful mt. view from master bedroom, complete with well appointed suite. Addtnl 3 bedrooms w/WI closets, 2 ensuite baths/1 hallbath & loft. Custom closets in all bedrooms/garage. Voice enabled blinds. Great amenities: play area/park, trails, basketball ct, pickleball ct, dogpark. Mts to downtown shopping, restaurants & easy fwy access.
$2,975,000
11821 Wagner Road Monroe, WA 98272
- Type:
- Single Family
- Sq.Ft.:
- 2,807
- Status:
- Active
- Beds:
- 3
- Year built:
- 1966
- Baths:
- 3.00
- MLS#:
- 2233398
- Subdivision:
- Wagner Hill
ADDITIONAL INFORMATION
The pride of Wagner Hill! Craftsman style custom rambler on 21+ acres. Completely remodeled with hardwood floors throughout the majority of the home. Luxurious primary ensuite, 2 more bdrms + office. Indoor pool room (adds another 2,300+sf) – repurpose for Pickleball court, ADU or fix and add water! Equestrian/livestock amenities incl a 40’ x 60’ barn w/loft, ready for stall build-out, 60' x 120' outdoor arena and a 2 stall barn w/tack room & hay storage. Set up business in the 125' x 70' clear span commercial grade building/shop heated with an office and 1/2 bath. Would be amazing for a car collector as well. Absolutely gorgeous acreage offers rolling pastures and mountain views. Don't miss the video link!
- Type:
- Single Family
- Sq.Ft.:
- 3,121
- Status:
- Active
- Beds:
- 3
- Year built:
- 1981
- Baths:
- 3.00
- MLS#:
- 2238596
- Subdivision:
- Mt Forest
ADDITIONAL INFORMATION
Welcome to a TRUE Northwest Contemporary Architectural Delight! This 3,889 +/- asf home on 4+ PRIVATE and natural acres is comprised of: 3,121 Finished asf + 768 Unfinished daylight basement for future: MIL, gym, office, home theater, art studio? STUNNING primary suite: views from a private deck, fireplace, huge 5-piece bath, walk-in closet. 2 addit’l bedrooms (w/VIEWS), a loft & full bath upstairs. Main floor offers: ironwood floors, formal dining/living w/fireplace.; “Heart of the Home” upgraded island kitchen w/walk-in pantry/dining area/HUGE family rm; wrap-around ironwood deck w/hot tub room, south-facing for MAX SUN, VIEWS & PRIVACY. BRAND NEW CARPET & geothermal heat/air conditioning for efficiency + 816 sq. ft. gar. Pre-Inspected!
- Type:
- Condo
- Sq.Ft.:
- 1,892
- Status:
- Active
- Beds:
- 3
- Year built:
- 2021
- Baths:
- 3.00
- MLS#:
- 2240664
- Subdivision:
- In Town - Monroe
ADDITIONAL INFORMATION
Hanson Homes offers a blend of comfort & style. Built in 2021 w/ high end finishes and an attention to detail. Pefectly situated close to shopping, parks, restaurants, community center's & easy commuting anywhere. As you enter the spacious foyer, the unique design touches will impress you. On the entry level you will find a two car tandem garage & an office/gym that opens up to fully fenced in yard. The main level boasts an open concept w/ living room, dining room, breakfast nook, gourmet kitchen w/ waterfall quartz counters, full tile backsplash, open shelving & SS appliances. Enjoy the covered porch just off the living area. Top floor has the primary ensuite w/ walk in closet, two additional bedrooms, full bath & laundry room.
$1,299,000
18833 208th Ave Se Monroe, WA 98272
- Type:
- Single Family
- Sq.Ft.:
- 2,819
- Status:
- Active
- Beds:
- 4
- Year built:
- 2005
- Baths:
- 4.00
- MLS#:
- 2236017
- Subdivision:
- High Rock
ADDITIONAL INFORMATION
Sophistication + Craftsmanship - Just over 5 acres + 2819 sq ft + 3.5 baths + 4 bedrooms - Every detail radiates elegance & comfort. Perfectly located to enjoy the magnificent views from every window. AMAZING! Superb design w/ 2 master suites, 2 washer/dryer hook ups + 2 additional bdrms. Perfect for multi generational living. Inviting & comfortable floor plan..WELCOMING from every room. Nothing feels better than the warmth of radiant floor heat and the convenience of mini-split cooling. This HOME has all that you need! High end finishes, garden space, shop/garage, RV hookup, hot/cold exterior spigots, stamped concrete, auto start generator, dog kennel w/ heated slab. LOCATION is a commuters dream! Unforgettable HOME that is one of a kind.
$1,230,000
24930 132nd Street SE Monroe, WA 98272
- Type:
- Single Family
- Sq.Ft.:
- 2,702
- Status:
- Active
- Beds:
- 3
- Year built:
- 1979
- Baths:
- 2.00
- MLS#:
- 2236136
- Subdivision:
- Florence Acres
ADDITIONAL INFORMATION
A Remarkable Opportunity Awaits! Sale includes 3 parcels totaling nearly 13.5 acres w/ so much possibility! A meticulously crafted home surrounded by private acreage & promising potential is one you do not want to miss! First time on the market it offers a CUSTOM, COMFORTABLE, & SERENE lifestyle w/ its open layout, stunning sun room filled w/ windows & natural light, expansive storage w/ built in shelving, & so many unique & special features. The 2 car detached garage w/ integrated shop offers ample space for storage, hobbies, & creative endeavors. Embrace the freedom to pursue your passions w/ room for vehicles, equipment & projects - a MUST SEE property for those seeking a harmonious blend of rustic charm, functionality & versatility!
$880,000
26403 Fern Bluff Rd Monroe, WA 98272
- Type:
- Single Family
- Sq.Ft.:
- 3,216
- Status:
- Active
- Beds:
- 4
- Year built:
- 1971
- Baths:
- 3.00
- MLS#:
- 2234018
- Subdivision:
- Fern Bluff
ADDITIONAL INFORMATION
Discover your oasis in this 3200 sq ft haven boasting 4 bedrooms and an abundance of living space. Indulge in captivating views of lush gardens and the tranquil valley. Recent upgrades, including a newer roof, windows, and exterior paint, new kitchen ensure modern comfort and style. From the formal dining and living areas to the expansive family room and bonus room, every corner invites warmth and relaxation. Outside, immerse yourself in the breathtaking gardens bursting with vibrant colors each spring, while the nearby walking trails lead to a charming treehouse retreat. Entertain or unwind on the spacious covered patio, perfectly suited to your lifestyle. Embrace the essence of serenity and luxury – your dream home awaits!
$1,150,000
25903 120th Street SE Monroe, WA 98272
- Type:
- Single Family
- Sq.Ft.:
- 3,609
- Status:
- Active
- Beds:
- 3
- Year built:
- 2006
- Baths:
- 4.00
- MLS#:
- 2219848
- Subdivision:
- Bollenbaugh Hill
ADDITIONAL INFORMATION
Nestled on an expansive 3.46-acre estate, discover your new haven in this exquisite four-story farmhouse adorned with a charming wrap-around porch, offering captivating mountain views. Embrace the allure of small farm life as you step into the main floor, where a delightful kitchen with top-tier stainless steel appliances awaits, complemented by a screened porch area, a sophisticated dining room, an inviting office space, and a stunning stone fireplace in the great room. Ascend one level to the primary bedroom sanctuary, featuring a cozy fireplace, a spacious walk-in closet, and an ensuite bathroom adorned with a charming white claw-foot tub. Outside a beautiful barn, pond, riding trails, and chicken coupe. Multi generational potential!
$1,399,950
13421 Woods Lake Road Monroe, WA 98272
- Type:
- Single Family
- Sq.Ft.:
- 3,216
- Status:
- Active
- Beds:
- 3
- Year built:
- 1987
- Baths:
- 4.00
- MLS#:
- 2217774
- Subdivision:
- Woods Lake Rd
ADDITIONAL INFORMATION
Forget that you are just minutes away from downtown Monroe in this timeless colonial farm home with unparalleled privacy. Enjoy this country estate with 3 Beds / 3.25 bath, 3,216 sqft main home and additional 1 bed /.75 bath, 784 sqft 2 story small home/ADU with full kitchen and living area. Set on a level 4.92 acres, this property blends old-world charm and modern updates with hardwood floors, box beam ceilings, wood-wrapped windows, updated kitchen and updated baths. Step outside to the gazebo covered patio with fire pit and BBQ area perfect for entertaining on summer nights. Exceptionally private grounds with mature landscaping fruit trees and gardens plus a spacious detached 40x48 three bay shop with workshop and RV/boat parking.
- Type:
- Single Family
- Sq.Ft.:
- 2,473
- Status:
- Active
- Beds:
- 3
- Year built:
- 1954
- Baths:
- 3.00
- MLS#:
- 2223006
- Subdivision:
- In Town - Monroe
ADDITIONAL INFORMATION
Imagine multigenerational rambler with no stairs, 2 units, 3bed 3 bath with in ground pool & amazing covered atrium. rare opportunity to enjoy 2500sqft with room 2 expand attached 4 Car 1000 square-foot garage. Don’t miss 2nd kitchen 1 bed 1 bath ADU on this Shy half acre lot in downtown Monroe that feels like the country. Extra finished rooms will make great nursery or office or workout gym, fully fenced and lots of offstreet parking for your RV boat or toys, island in kitchen is ready for upgrade, creative financing, and rehab loan will allow cosmetic upgrades, seller is reasonable if you are fair. Bring your modern ideas, Please enjoy this property for decades, Do it yourself paradise, just add design here roof and windows are new.
- Type:
- Single Family
- Sq.Ft.:
- 3,224
- Status:
- Active
- Beds:
- 3
- Year built:
- 1990
- Baths:
- 3.00
- MLS#:
- 2219196
- Subdivision:
- High Rock
ADDITIONAL INFORMATION
This must-see, fully remodeled 3,200 sq. ft. rambler is nestled on 5 acres of beautiful countryside, just moments away from Duvall, Monroe, Woodinville & Redmond. This home features 3 bedrooms and 2.5 baths of updated perfection. The inviting entry way showcases an office/den and a grand living room to start your dinner parties. As you progress through the home you will be stunned by the stone fireplace and vaulted ceilings in the family room. As you move into the Chef's kitchen you will find double ovens, stainless steel appliances, sprawling pantry and butler's pantry that leads to the dining room. Spend your time around the fire pit, on the deck or working out in your oversized 3-car garage with epoxy floors and new garage doors.
$1,068,000
19131 136th Place SE Monroe, WA 98272
- Type:
- Single Family
- Sq.Ft.:
- 2,708
- Status:
- Active
- Beds:
- 4
- Year built:
- 2019
- Baths:
- 3.00
- MLS#:
- 2212448
- Subdivision:
- Monroe
ADDITIONAL INFORMATION
Luxury home built by MainVue is better than new w/lots of upgrades! Spacious rooms w/ 10’ tall ceilings. Main level entry w/luxurious laminate plank floors lead to open floor plan-living room, dining room, office & kitchen. Kitchen boasts expansive island, walk-in pantry, soft close drawers, quartz counters & Electrolux Appliances. Picturesque-wall of windows & sun filled rooms- slider opens to outdoor covered living space w/gas fireplace, perfect for entertaining. Other features: attractive tiered rock wall, powder on main, mature landscaping, fully fenced backyard, bonus room, large primary suite w/bath & 2 walk in closets, 3 addt’l good size bedrooms, with adjacent bath & laundry. Partial views of Monroe, Mountains, & Skykomish valley.
$1,550,000
22803 Sofie Road Monroe, WA 98272
- Type:
- Single Family
- Sq.Ft.:
- 3,400
- Status:
- Active
- Beds:
- 4
- Year built:
- 1968
- Baths:
- 4.00
- MLS#:
- 2215771
- Subdivision:
- Fern Bluff
ADDITIONAL INFORMATION
Beyond the grand entrance lies a vinyl fence that gracefully frames the lush landscape, offering a taste of the privacy and sophistication that await within. Indulge in the timeless allure of Old Hollywood on this 9+ acre estate, unfinished MIL/DADU, seamlessly blending equestrian amenities with modern luxury. Encased by a vinyl fence, the property features dual master suites, each a sanctuary of opulence. Imported Italian marble graces the living spaces, Viking gas range, creating a retreat that transcends ordinary living. A unique fusion of history and modernity awaits, where 9+ acres redefine sophisticated living. Equestrian features, and wedding venue potential. Don't Miss This One!
- Type:
- Single Family
- Sq.Ft.:
- 1,300
- Status:
- Active
- Beds:
- 4
- Year built:
- 1966
- Baths:
- 3.00
- MLS#:
- 2207106
- Subdivision:
- High Rock
ADDITIONAL INFORMATION
Two Homes on private, tranquil wooded 7+ acres. 10 mins to Duvall or Monroe & 25 mins to Redmond. Main home 1300sf, 3 bdrms, 1 bath, office & huge laundry room/pantry w/room to add 2nd bth. Huge 16x28 deck off kitchen & living room. Wood burning stove, brick oven & wood box. Detached 877sf ADU is 1 bdrm, 1.5 bths, window seat fits two xl twin beds, office is off carport. Electric car charger. Both homes: split duct heat/AC. Build a dream shop/garage. *Use future rental income to qualify! Live in one home & rent second dwelling or multi-generational household, or home business. Each home has an office. No HOA’s or CCR’s. Parking for vehicles, boats & RV’s! Near recreational areas, lakes & trails. Both homes were professionally inspected.
$1,750,000
21010 195th Avenue SE Monroe, WA 98272
- Type:
- Single Family
- Sq.Ft.:
- 2,640
- Status:
- Active
- Beds:
- 3
- Year built:
- 1992
- Baths:
- 3.00
- MLS#:
- 2208296
- Subdivision:
- High Rock
ADDITIONAL INFORMATION
This is a rare opportunity to own a custom built, deluxe log home on almost 40 acres. It is the perfect blend between super cool, and charming w/open beam ceilings, exposed logs, 2 river rock fireplaces, and front & back covered porches. There is just the right amount of drywall to allow for art, and furniture placement. Main bedrooms have ensuite baths & walk-in closets. The large open loft w/covered deck, could be a 3rd bedroom. The property features are too numerous to list, but there is a covered patio w/river rock fireplace/BBQ, a greenhouse, and orchard. X'tra large garage w/workshop and RV sized carport. Just 20 minutes to the eastside & 45 minutes to DT Seattle, it makes living the dream in this must see home, easy and convenient.
$1,799,990
15806 201st Place SE Monroe, WA 98272
- Type:
- Single Family
- Sq.Ft.:
- 3,558
- Status:
- Active
- Beds:
- 5
- Year built:
- 2024
- Baths:
- 4.00
- MLS#:
- 2202914
- Subdivision:
- High Bridge
ADDITIONAL INFORMATION
Offering special financing w/rates as low as 4.625%! Nestled on the banks of the Snoqualmie River exists a gated community unlike any other. Welcome to Valley Vista Estates, Acme Homes’ boutique collection of luxury new construction. Offering a truly one-of-a-kind lifestyle, these 1-acre residences provide unparalleled access to nature w/private river access & rare sandy beach waterfront. Lot 5 boasts the popular Juniper floorplan: a spacious 2 story home w/soaring ceilings & sundrenched main level featuring an open concept great rm, office, guest suite & covered deck. Idyllic location w/exceptional tranquility just mins to Woodinville, historic Snohomish, DT Redmond & major employment centers. Photos show completed home w/same floorplan
$1,999,990
15823 203rd Place SE Monroe, WA 98272
- Type:
- Single Family
- Sq.Ft.:
- 3,422
- Status:
- Active
- Beds:
- 4
- Year built:
- 2024
- Baths:
- 4.00
- MLS#:
- 2202909
- Subdivision:
- High Bridge
ADDITIONAL INFORMATION
Now offering special financing w/rates as low as 4.625%! Nestled on the banks of the Snoqualmie River exists a gated community unlike any other. Welcome to Valley Vista Estates, Acme Homes’ boutique collection of luxury new construction. Offering a one-of-a-kind lifestyle, these 1-acre residences provide unparalleled access to nature w/private river access & rare sandy beach waterfront. Lot 25 boasts walls of windows revealing breathtaking views of the Cascade Mts & Mt Baker from all levels. Open concept floorplan features great room w/primary & guest suites on main level. Idyllic location w/exceptional tranquility just mins to Woodinville, historic Snohomish, DT Redmond & major employment centers. Photos show model home w/same floorplan.

Listing information is provided by the Northwest Multiple Listing Service (NWMLS). Based on information submitted to the MLS GRID as of {{last updated}}. All data is obtained from various sources and may not have been verified by broker or MLS GRID. Supplied Open House Information is subject to change without notice. All information should be independently reviewed and verified for accuracy. Properties may or may not be listed by the office/agent presenting the information.
The Digital Millennium Copyright Act of 1998, 17 U.S.C. § 512 (the “DMCA”) provides recourse for copyright owners who believe that material appearing on the Internet infringes their rights under U.S. copyright law. If you believe in good faith that any content or material made available in connection with our website or services infringes your copyright, you (or your agent) may send us a notice requesting that the content or material be removed, or access to it blocked. Notices must be sent in writing by email to: xomeriskandcompliance@xome.com).
“The DMCA requires that your notice of alleged copyright infringement include the following information: (1) description of the copyrighted work that is the subject of claimed infringement; (2) description of the alleged infringing content and information sufficient to permit us to locate the content; (3) contact information for you, including your address, telephone number and email address; (4) a statement by you that you have a good faith belief that the content in the manner complained of is not authorized by the copyright owner, or its agent, or by the operation of any law; (5) a statement by you, signed under penalty of perjury, that the information in the notification is accurate and that you have the authority to enforce the copyrights that are claimed to be infringed; and (6) a physical or electronic signature of the copyright owner or a person authorized to act on the copyright owner’s behalf. Failure to include all of the above information may result in the delay of the processing of your complaint.”
Monroe Real Estate
The median home value in Monroe, WA is $411,300. This is lower than the county median home value of $454,800. The national median home value is $219,700. The average price of homes sold in Monroe, WA is $411,300. Approximately 61.5% of Monroe homes are owned, compared to 34.71% rented, while 3.79% are vacant. Monroe real estate listings include condos, townhomes, and single family homes for sale. Commercial properties are also available. If you see a property you’re interested in, contact a Monroe real estate agent to arrange a tour today!
Monroe, Washington 98272 has a population of 18,149. Monroe 98272 is more family-centric than the surrounding county with 37.76% of the households containing married families with children. The county average for households married with children is 35.17%.
The median household income in Monroe, Washington 98272 is $74,093. The median household income for the surrounding county is $78,020 compared to the national median of $57,652. The median age of people living in Monroe 98272 is 33.3 years.
Monroe Weather
The average high temperature in July is 76.2 degrees, with an average low temperature in January of 34.3 degrees. The average rainfall is approximately 56.1 inches per year, with 2.5 inches of snow per year.
