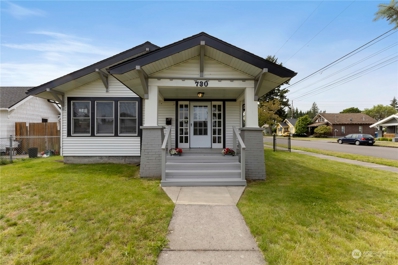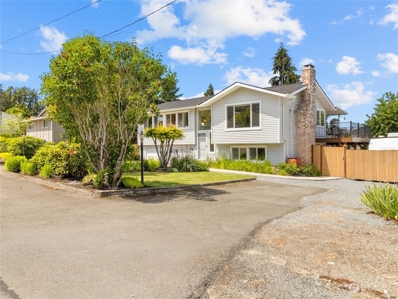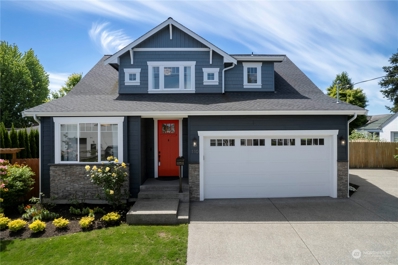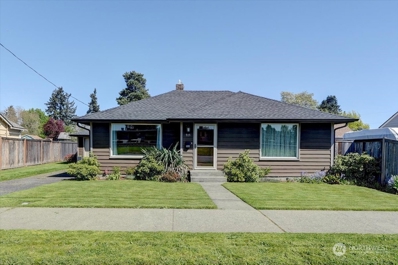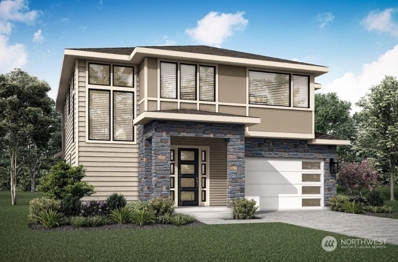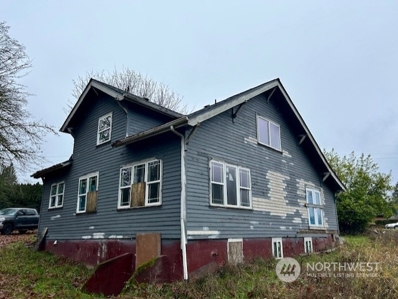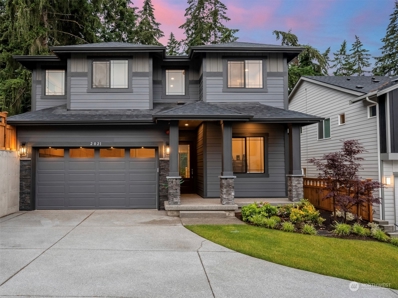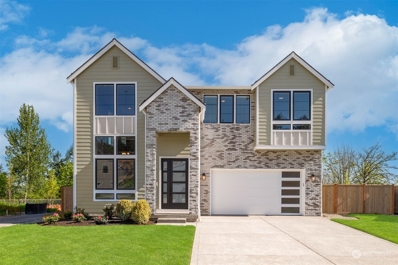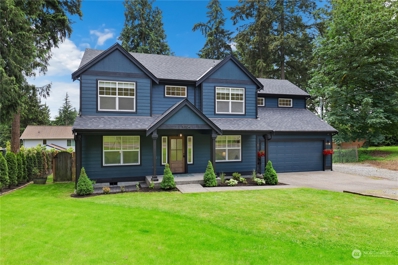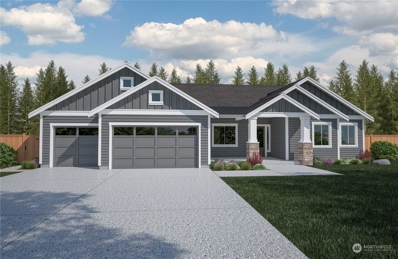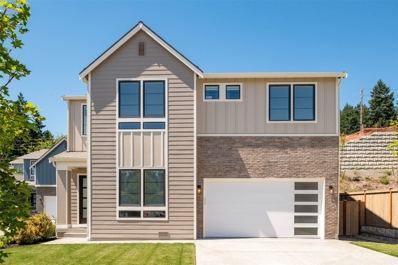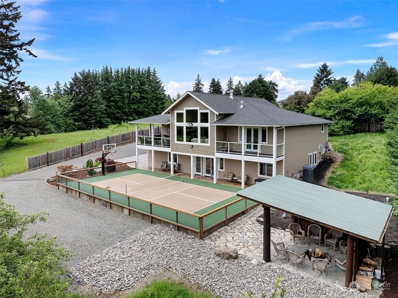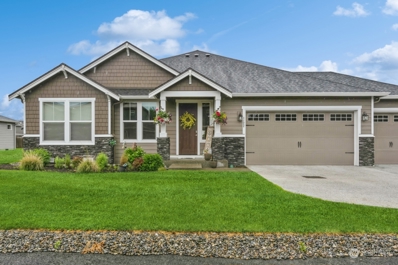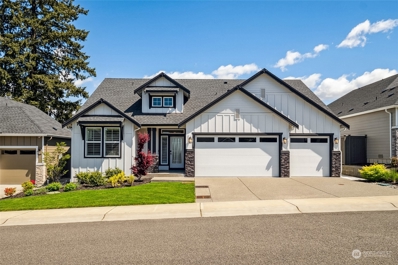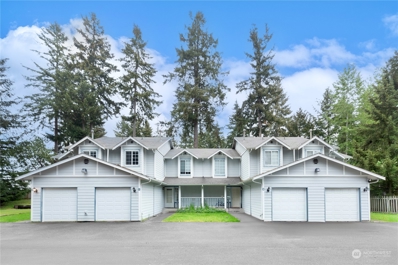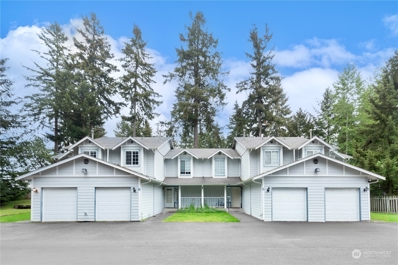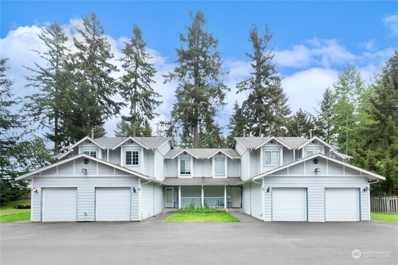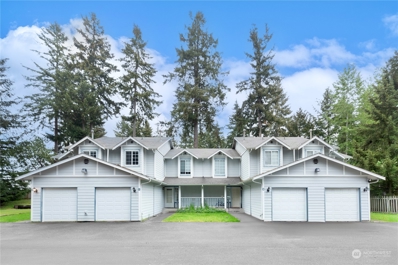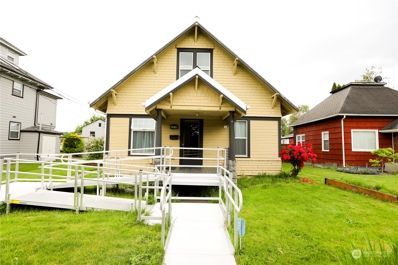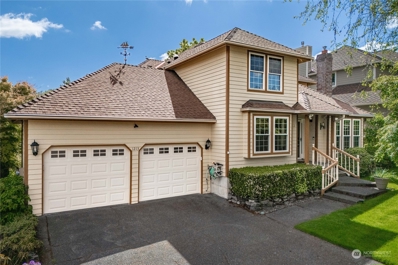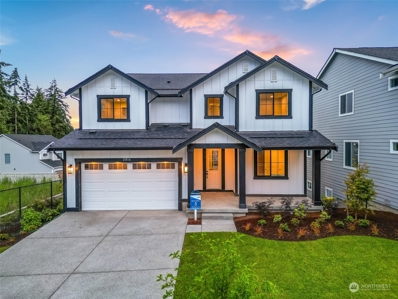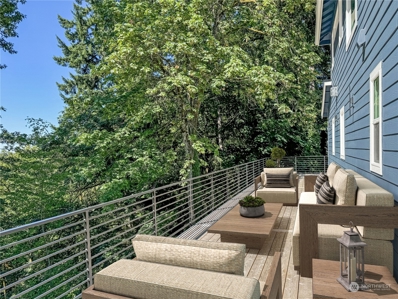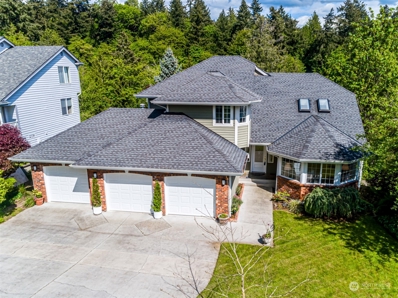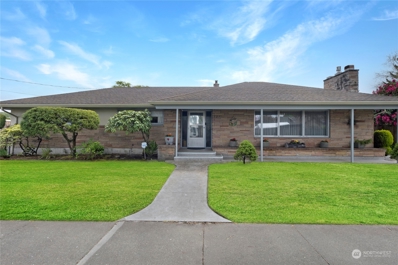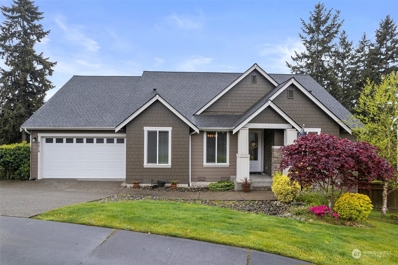Puyallup WA Homes for Sale
$500,000
730 5th Avenue NW Puyallup, WA 98371
- Type:
- Single Family
- Sq.Ft.:
- 1,042
- Status:
- NEW LISTING
- Beds:
- 3
- Year built:
- 1920
- Baths:
- 1.00
- MLS#:
- 2249373
- Subdivision:
- Downtown
ADDITIONAL INFORMATION
Create great memories, in this bright, charming craftsman home, in desirable downtown Puyallup! Move in ready, one level living updated yet maintaining the old world charm with the thick wood trim, glass door knobs, and covered front porch to relax and unwind on. Open kitchen includes quartz countertops, shaker cabinets, & SS appliances. Fully renovated in 2019, including updated bath, subfloor & LVP flooring, plumbing, electrical, heaters and heat pump, tankless H2O heater, roof, garage doors, and fence. 2 car garage with extra space, low maintenance fully fenced back yard. Power in garage. Bring your ideas to make the garage your own. Zoned RS-06 . Close to Sounder Train depot, freeways, parks, schools, shopping, and restaurants.
- Type:
- Single Family
- Sq.Ft.:
- 1,588
- Status:
- NEW LISTING
- Beds:
- 3
- Year built:
- 1972
- Baths:
- 2.00
- MLS#:
- 2251174
- Subdivision:
- Puyallup
ADDITIONAL INFORMATION
Don't miss this loveable split in the Summit Community! Meticulously maintained & loved!! Kitchen offers open entertaining space to living room & access to expansive trex deck. Modern cabinets, designer island, quartz counters! Primary w/Jack & Jill bath. 2 add. bedrooms w/closet org. systems! Big windows w/territorial view of park like yard throughout. Lower family room w/built in storage & half bath/laundry and patio access! Large sunny lot w/garden shed, & delightful gardeners paradise! Tons of off street parking & RV space! Fully fenced. AC/Heat pump!! Fresh paint, New 40 yr roof 2023! Minutes to DT Puyallup, Tacoma, shopping, and transit but you will still feel a little bit removed from city life. Too much to list come check it out!
- Type:
- Single Family
- Sq.Ft.:
- 2,172
- Status:
- NEW LISTING
- Beds:
- 3
- Year built:
- 2020
- Baths:
- 4.00
- MLS#:
- 2246999
- Subdivision:
- Puyallup
ADDITIONAL INFORMATION
Stunning like new Custom Home with a full ADU. Full suite on the main floor with its own entrance plus washer - dryer, refrigerator, full bath, microwave, etc. Features AC, oak hardwoods, full wood wrap windows, custom blinds, vaulted great room, formal dining room, built-ins, grand fireplace, heated floors and an open rail staircase. White and bright chefs kitchen with quartz, farm sink, & classic full tile backsplash. Wired for a generator/hot tub, gas stub in rear for BBQ and plenty of room for parking. Enjoy a private manicured backyard with spacious outdoor covered living and irrigation system. Sought after location with excellent walk-ability to downtown and everything you need!
- Type:
- Single Family
- Sq.Ft.:
- 850
- Status:
- Active
- Beds:
- 2
- Year built:
- 1948
- Baths:
- 1.00
- MLS#:
- 2248645
- Subdivision:
- Downtown
ADDITIONAL INFORMATION
Brimming with Nostalgia, Yet Everything is Updated to a 'T'! You'll appreciate the amazing & meticulous attention to detail & the high quality, extensive & impressive upgrades. No shortcuts here! A True 'Labor of Love'. The time, energy & financial investment to make this charming vintage home into something amazingly special is PRICELESS! Simply beautiful... Inside & out! This lot & GORGEOUS yard, WOW! A total '10'! This location, FANTASTIC! This wonderful home will make you smile. Own with peace-of-mind ~ Live with comfort & ENJOY! Fall in love with this one-of-a kind, turn-key HOME. GREAT Pre-inspection available. Updated roof, windows, appliances, plumbing, electrical, furnace, tankless H20 heater, paint & More!!! GOOD crawl/sewer line.
$1,074,900
3602 95th Avenue E Edgewood, WA 98371
- Type:
- Single Family
- Sq.Ft.:
- 2,951
- Status:
- Active
- Beds:
- 4
- Year built:
- 2024
- Baths:
- 4.00
- MLS#:
- 2248118
- Subdivision:
- Edgewood
ADDITIONAL INFORMATION
In this home, the chef-ready kitchen is located off the expansive dining room and great room, making entertaining a breeze. Upgraded features are standard - like the black stainless steel KitchenAid appliances, quartz countertops & 42” wood cabinets. Upstairs, the primary bedroom has an abundance of space, and a large walk-in closet. The primary retreat also features its own living area and a coffee bar. Ask about our interest rate specials, contact the LGI Homes Information Center for more details! If you are working with a licensed broker, please complete the Prospect Registration Agreement (*Site Registration Policy #4898) & submit prior to your first visit to the Falcon Ridge Information Center.
$500,000
1809 S Fruitland Puyallup, WA 98371
- Type:
- Single Family
- Sq.Ft.:
- 2,156
- Status:
- Active
- Beds:
- 4
- Year built:
- 1926
- Baths:
- 2.00
- MLS#:
- 2247302
- Subdivision:
- Puyallup
ADDITIONAL INFORMATION
Opportunity to Flip, subdivide or finish & enjoy this 4 bed 2.5 bath home on a 29,621 sf lot. Seller willing to finance at 9% with $50k down. Home was partially finished by a previous owner. Seller has done no work, has no plans or engineering and no knowledge of what permits were acquired or inspections made. Buyer to verify all. Potential to subdivide into 2 or 3 lots. Much of the work has been done.
- Type:
- Single Family
- Sq.Ft.:
- 2,675
- Status:
- Active
- Beds:
- 3
- Year built:
- 2024
- Baths:
- 3.00
- MLS#:
- 2246087
- Subdivision:
- Edgewood
ADDITIONAL INFORMATION
Modern design meets functionality in this STUNNING new constitution home by Azure homes NW. Kitchen boasts a full tile backsplash, transom windows, side by side fridge, gas range w/pot filler & walk in pantry. The adjacent dining area offers expansive windows w/serene greenbelt views. Great room extends to a covered patio w/linear gas FP. Upstairs, find 3 large BRs, each w/ walk-in closet. Secondary bath includes quartz countertops, dual sinks, tile flooring & tile shower/tub combo. Primary suite features a luxurious 5-piece bath w/ freestanding tub, frameless glass shower, dual vanities, & walk-in closet. Fully landscaped, AC & no HOA. Reg Policy: Brokers must register buyers prior to or @ 1st visit.
$1,074,900
9501 38th Street E Edgewood, WA 98371
- Type:
- Single Family
- Sq.Ft.:
- 3,238
- Status:
- Active
- Beds:
- 5
- Year built:
- 2023
- Baths:
- 4.00
- MLS#:
- 2245708
- Subdivision:
- Edgewood
ADDITIONAL INFORMATION
The Macchiato floor plan has a spacious, open layout that has been thoughtfully designed & includes tons of upgrades! This home has an expansive L-shaped covered outdoor living area with a double-sided fireplace providing additional space for entertaining. Upstairs, the primary suite features its own living space & its bath has an oversized dual-sink vanity and access to the spacious walk-in closet that connects to the laundry room. Ask about our interest rate specials, contact the LGI Homes Information Center for more details! If you are working with a licensed broker, please complete the Prospect Registration Agreement (*Site Registration Policy #4898) & submit prior to your first visit to the Falcon Ridge Information Center.
- Type:
- Single Family
- Sq.Ft.:
- 2,156
- Status:
- Active
- Beds:
- 3
- Year built:
- 1999
- Baths:
- 3.00
- MLS#:
- 2243338
- Subdivision:
- Edgewood
ADDITIONAL INFORMATION
Welcome to this beautifully updated home on a quiet 1/3 acre, nestled in the heart of Edgewood. Updates include new roof, interior/exterior paint, flooring, remodeled kitchen & bathrooms, & extended new deck! Kitchen boasts quartz counters, SS appliances, & adorable built-in window bench as a part of your dining space. Escape to the primary suite w/ vaulted ceilings, 5-pc bath & walk-in closet. Keep cool in summer w/ AC & the cozy fireplace keeps you warm in winter. Enormous fully-fenced yard w/ space for gardening/playing, & is perfect for entertaining on summer days. Huge flex room above garage & plenty of space to park an RV! Ideal location near schools, shopping & easy commuting. A true NW beauty, it doesn’t get much better than this!
$1,250,000
1922 10th Avenue NW Puyallup, WA 98371
- Type:
- Single Family
- Sq.Ft.:
- 2,692
- Status:
- Active
- Beds:
- 3
- Year built:
- 2024
- Baths:
- 3.00
- MLS#:
- 2244585
- Subdivision:
- Downtown
ADDITIONAL INFORMATION
Rare Opportunity-New Construction Rambler built by Mike Schwartz Construction, a 3 time award winner of the Master Builders Association's Custom Home Builder of the Year. Thoughtfully designed plan for everyday luxury living on almost a 1/2 homesite. Open living with a great room and grand fireplace, dining room or optional office + an oversized utility room. Features hardwood floors, bathroom heated tile floors, custom closets, designer lighting-including under mounts & hallway step lights. Kitchen boasts custom-built cabinets & a spacious walk-in pantry w/custom shelving. Electric heat pump w/ gas backup, sprinkler system, hard wired security system. Covered vaulted deck w/beautiful cedar ceilings. Plenty of storage with a 4 car garage.
- Type:
- Single Family
- Sq.Ft.:
- 2,792
- Status:
- Active
- Beds:
- 4
- Year built:
- 2023
- Baths:
- 3.00
- MLS#:
- 2245714
- Subdivision:
- Edgewood
ADDITIONAL INFORMATION
The Cappuccino was designed to give you options for entertaining, or simply enjoying time at home with loved ones. The covered front porch & inviting foyer open to a spacious great room that's located directly off the stunning kitchen. The double-sided fireplace is the focal point of this inviting space & leads to a covered patio. The kitchen features black stainless steel KitchenAid appliances, 42” upper cabinets & sprawling quartz countertops. Ask about our interest rate specials, contact the LGI Homes Information Center for more details! If you are working with a licensed broker, please complete the Prospect Registration Agreement (*Site Registration Policy #4898) & submit prior to your first visit to the Falcon Ridge Information Center.
$1,339,000
2101 88th Avenue E Edgewood, WA 98371
- Type:
- Single Family
- Sq.Ft.:
- 3,490
- Status:
- Active
- Beds:
- 3
- Year built:
- 2017
- Baths:
- 3.00
- MLS#:
- 2242858
- Subdivision:
- Edgewood
ADDITIONAL INFORMATION
This stunning custom-built dream home in Edgewood offers luxurious living on over an acre. The chef's kitchen boasts cherry cabinets, granite countertops, premium stainless steel appliances, a commercial fridge, gas cooktop, Viking hood, and three ovens. The main floor features a master suite with a walk-in shower, heated flooring, double sinks, and dual oversized walk-in closets with laundry. Downstairs, enjoy a built-in theater with surround sound, two bedrooms, additional laundry, and a bar area. Perfect for entertaining, the home includes covered patios, outdoor fire pit, and pickleball/basketball court. Extra amenities like a large garage, RV parking, and easy highway access make this home a true gem. Schedule your tour today!
- Type:
- Single Family
- Sq.Ft.:
- 2,253
- Status:
- Active
- Beds:
- 3
- Year built:
- 2021
- Baths:
- 2.00
- MLS#:
- 2239970
- Subdivision:
- Puyallup
ADDITIONAL INFORMATION
Hard to find immaculate rambler in Northwest Puyallup on private cul-de-sac and less than 3 years old. 10 ft ceilings throughout the house. Gourmet kitchen, quartz counters, gas stovetop, walk-in pantry. Open floor plan, covered patio to entertain guests. Three bedroom and office, laundry room and spacious entry way and custom doors. Within minutes to freeways, shopping and Tacoma waterfront. Custom window coverings and all appliances stay. Move-in ready with 3 cars garage. Better than new with outdoors already landscaped and with sprinklers installed. Ready for new owners, this one won't last long!
- Type:
- Single Family
- Sq.Ft.:
- 2,576
- Status:
- Active
- Beds:
- 3
- Year built:
- 2021
- Baths:
- 3.00
- MLS#:
- 2237457
- Subdivision:
- Edgewood
ADDITIONAL INFORMATION
Exquisite residence situated on a beautifully manicured lot in the desirable, newer community of Aster Point. Featuring meticulous styling & upgraded finishes, the luminous interior includes extensive Acacia timber flooring, lofty ceilings, A/C, a spacious media/playroom, & home office. The gorgeous open-concept kitchen showcases an oversized island, custom white cabinetry, quartz countertops, coffee bar, walk-in pantry, & sleek stainless appl. The serene main floor primary bdrm comes complete with a barn door, grand walk-in wardrobe, private washer/dryer area, & a luxurious en-suite w/ soaking tub & fully tiled shower. A large sliding door opens onto a lovely covered outdoor living area, perfect for extended living & alfresco entertaining.
- Type:
- Condo
- Sq.Ft.:
- 1,466
- Status:
- Active
- Beds:
- 3
- Year built:
- 1991
- Baths:
- 3.00
- MLS#:
- 2236722
- Subdivision:
- Puyallup
ADDITIONAL INFORMATION
Three bedroom 2.5 bath two story townhouse available in Puyallup. Built in 1991. One car garage. Unit D is an end unit. Big living room with large windows. Spacious open Kitchen with tons of cabinet storage space. Large bright Dinning room opens up to outdoor space in the backyard. Upstairs master bedroom with private bathroom, complete with two additional rooms sharing a second full bath on the upper level. Laundry room on main. One car attached garage with a lot of storage space. 4-condominium 4-plex. Large town house units with garage & 12 extra parking spaces unassigned in front of building. Quiet, dead end street off Canyon Road .81 acre site, trees & tranquility. Individual units can be sold or buy all 4.
- Type:
- Condo
- Sq.Ft.:
- 1,454
- Status:
- Active
- Beds:
- 3
- Year built:
- 1991
- Baths:
- 3.00
- MLS#:
- 2236721
- Subdivision:
- Puyallup
ADDITIONAL INFORMATION
Three bedroom 2.5 bath two story townhouse available in Puyallup. Built in 1991. One car garage. Big living room with large windows. Spacious open Kitchen with tons of cabinet storage space. Large bright Dinning room opens up to outdoor space in the backyard. Upstairs master bedroom with private bathroom, complete with two additional rooms sharing a second full bath on the upper level. Laundry room on main. One car attached garage with a lot of storage space. 4-condominium 4-plex. Large town house units with garage & 12 extra parking spaces unassigned in front of building. Quiet, dead end street off Canyon Road .81 acre site, trees & tranquility. Individual units can be sold or buy all 4.
- Type:
- Condo
- Sq.Ft.:
- 1,454
- Status:
- Active
- Beds:
- 3
- Year built:
- 1991
- Baths:
- 3.00
- MLS#:
- 2236720
- Subdivision:
- Puyallup
ADDITIONAL INFORMATION
Three bedroom 2.5 bath two story townhouse available in Puyallup. Built in 1991. One car garage. Big living room with large windows. Spacious open Kitchen with tons of cabinet storage space. Large bright Dinning room opens up to outdoor space in the backyard. Upstairs master bedroom with private bathroom, complete with two additional rooms sharing a second full bath on the upper level. Laundry room on main. One car attached garage with a lot of storage space. 4-condominium 4-plex. Large town house units with garage & 12 extra parking spaces unassigned in front of building. Quiet, dead end street off Canyon Road .81 acre site, trees & tranquility. Individual units can be sold or buy all 4.
- Type:
- Condo
- Sq.Ft.:
- 1,466
- Status:
- Active
- Beds:
- 3
- Year built:
- 1991
- Baths:
- 3.00
- MLS#:
- 2236719
- Subdivision:
- Puyallup
ADDITIONAL INFORMATION
Three bedroom 2.5 bath two story townhouse available in Puyallup. Built in 1991. One car attached garage. Unit A is an end unit. Big living room with large windows. Spacious open Kitchen with tons of cabinet storage space. Large bright Dinning room opens up to outdoor space in the backyard. Upstairs master bedroom with private bathroom, complete with two additional rooms sharing a second full bath on the upper level. Laundry room on main. One car attached garage with a lot of storage space. 4-condominium 4-plex. Large town house units with garage & 12 extra parking spaces unassigned in front of building. Quiet, dead end street off Canyon Road .81 acre site, trees & tranquility. Individual units can be sold or buy all 4.
$450,000
608 W Pioneer Puyallup, WA 98371
- Type:
- Single Family
- Sq.Ft.:
- 1,611
- Status:
- Active
- Beds:
- 4
- Year built:
- 1912
- Baths:
- 2.00
- MLS#:
- 2231333
- Subdivision:
- Puyallup
ADDITIONAL INFORMATION
Set in the heart of downtown Puyallup this SFH has so many possibilities. With Farmer's Markets, eateries, and entertainment all in walking distance, this home is not one you'll want to miss out on. The home has been used as both a duplex, as well as an office space. Most major updates have been taken care of giving you the latitude to get the cosmetics done just the way you want. Convert the shop in the backyard into an ADU or leave it as is. Enjoy the flexibility to either use this as a rental or have enough space for all who will call this one home. We invite you to schedule a private showing with us and are here to assist you the best we can.
- Type:
- Single Family
- Sq.Ft.:
- 2,131
- Status:
- Active
- Beds:
- 4
- Year built:
- 1989
- Baths:
- 3.00
- MLS#:
- 2231625
- Subdivision:
- Puyallup Valley
ADDITIONAL INFORMATION
In the heart of Puyallup, this home has it all! Four beds, 2.5 baths, formal dining room, eat-in kitchen, plus formal living & bonus room! Generously-sized primary suite includes 5-pc bath & w-i-c. Two beds up - next to full bath. Three Solar tubes on upper level keeps it bright! Main level bedroom could be home office. Formal living room has gas fireplace & vaulted ceiling! Separate dining is large enough for holiday entertaining. Efficient kitchen has Corian counters and lots of cabinets- PLUS gas cooktop. Double Decks off back -one covered- overlook territorial view and mature landscaping. **SHOP is about 1200 sf of crawlspace w/ 8' ceilings and cement floor- access in bkyd** Near Puyallup Loop Trail & all amenities. MOTIVATED SELLER!
$1,278,500
2016 85th Avenue Ct Edgewood, WA 98371
- Type:
- Single Family
- Sq.Ft.:
- 4,080
- Status:
- Active
- Beds:
- 4
- Baths:
- 4.00
- MLS#:
- 2233808
- Subdivision:
- Edgewood
ADDITIONAL INFORMATION
Introducing this stunning new construction by Azure NW. This home seamlessly combines modern luxury with timeless features, offering an unparalleled living experience. The kitchen is a chef's delight, boasting a large island, quartz counters, full-height tile backsplash, appliances including a pot filler and a spacious fridge, walk-in pantry ensures ample storage. The great room features a stone surround gas FP. Step outside to the covered back patio. Lower level includes bedroom, living space with kitchenette. Retreat to the primary suite with large 5 piece bath and walk in closet. Reg Policy: Brokers must register buyers prior to or @ 1st visit.
- Type:
- Single Family
- Sq.Ft.:
- 2,675
- Status:
- Active
- Beds:
- 3
- Baths:
- 3.00
- MLS#:
- 2233654
- Subdivision:
- Edgewood
ADDITIONAL INFORMATION
Introducing this stunning new construction by Azure NW. This home seamlessly combines modern luxury with timeless features, offering an unparalleled living experience. The kitchen is a chef's delight, boasting a large island, quartz counters, full-height tile backsplash, appliances including a pot filler and a spacious fridge, walk-in pantry ensures ample storage. The great room features a stone surround gas FP. Step outside to the covered back patio ideal for year-round outdoor enjoyment and entertaining. Retreat to the primary suite with large 5 piece bath and walk in closet. Reg Policy: Brokers must register buyers prior to or @ 1st visit.
- Type:
- Single Family
- Sq.Ft.:
- 3,072
- Status:
- Active
- Beds:
- 3
- Year built:
- 1992
- Baths:
- 4.00
- MLS#:
- 2226129
- Subdivision:
- Edgewood
ADDITIONAL INFORMATION
PRICE IMPROVEMENT! This lovingly cared for oasis has w/an elegant entry & soaring cathedral ceilings. This home has 3 bd, 3.5 bth, formal dining & living areas, plus large sunroom & cozy rec-room. Lower level has separate entrance w/a bonus room, rec-room, bathroom & wet bar-perfect for multi-generational living or additional income. Outside, you have magnificent views, a private refuge w/garden patches, small vineyard w/irrigation, peaceful Mt Views on private deck & a tranquil creek. Large windows bring in lots of natural light. The primary suite has a 5 piece en-suite bath & a walk-in closet that boasts custom built-ins. The A/C is wonderful for the hot summer days. This home has it all-close to everything, yet feels rural and private.
$549,000
721 2nd Street NW Puyallup, WA 98371
- Type:
- Single Family
- Sq.Ft.:
- 3,504
- Status:
- Active
- Beds:
- 3
- Year built:
- 1953
- Baths:
- 2.00
- MLS#:
- 2228323
- Subdivision:
- Downtown
ADDITIONAL INFORMATION
This was a custom built home back in 1953. The owner at that time owned a lumber mill and chose the best wood to construct the home which adds a unique touch. close to shopping, freeways, sounder train & Farmers Market. Featuring 3500 sq ft floorplan. You will find 3 bedrooms, a full bath & a 3/4 bath in master on the main floor, hardwood flooring under carpet on main floor, the entry features beautiful slate flagstones with gorgeous wood wall tiles which gives it a timeless appeal, updated master 3/4 bath. Huge fully finished basement downstairs that has tons of storage, a shop, an office & 2 more storage rooms a built in vacuum system, whole house water shut off, wired for a generator w/included Honda generator. Carport w/storage
$949,950
9624 34th St Ct E Edgewood, WA 98371
- Type:
- Single Family
- Sq.Ft.:
- 3,114
- Status:
- Active
- Beds:
- 4
- Year built:
- 2015
- Baths:
- 3.00
- MLS#:
- 2232015
- Subdivision:
- Edgewood
ADDITIONAL INFORMATION
Luxury living at its finest in the Simon's Creek Community in Edgewood. This stunning daylight rambler is nestled on a spacious lot amidst the picturesque surroundings. Be greeted by soaring ceilings & openness that elevate the ambiance of every room. Impeccable attention to detail w/exquisite features including slab granite counters, extensive hardwood flooring, & white painted millwork that adds a touch of timeless charm. The gourmet kitchen is a chef's dream w/its ample counter space, stainless steel appliances & high end appliances. The primary suite offers a spa-like 5 piece bath that features a lrg shower, tub & walk in closet. You will love outside entertaining in style on the grand partially covered deck. Welcome home!

Listing information is provided by the Northwest Multiple Listing Service (NWMLS). Based on information submitted to the MLS GRID as of {{last updated}}. All data is obtained from various sources and may not have been verified by broker or MLS GRID. Supplied Open House Information is subject to change without notice. All information should be independently reviewed and verified for accuracy. Properties may or may not be listed by the office/agent presenting the information.
The Digital Millennium Copyright Act of 1998, 17 U.S.C. § 512 (the “DMCA”) provides recourse for copyright owners who believe that material appearing on the Internet infringes their rights under U.S. copyright law. If you believe in good faith that any content or material made available in connection with our website or services infringes your copyright, you (or your agent) may send us a notice requesting that the content or material be removed, or access to it blocked. Notices must be sent in writing by email to: xomeriskandcompliance@xome.com).
“The DMCA requires that your notice of alleged copyright infringement include the following information: (1) description of the copyrighted work that is the subject of claimed infringement; (2) description of the alleged infringing content and information sufficient to permit us to locate the content; (3) contact information for you, including your address, telephone number and email address; (4) a statement by you that you have a good faith belief that the content in the manner complained of is not authorized by the copyright owner, or its agent, or by the operation of any law; (5) a statement by you, signed under penalty of perjury, that the information in the notification is accurate and that you have the authority to enforce the copyrights that are claimed to be infringed; and (6) a physical or electronic signature of the copyright owner or a person authorized to act on the copyright owner’s behalf. Failure to include all of the above information may result in the delay of the processing of your complaint.”
Puyallup Real Estate
The median home value in Puyallup, WA is $340,200. This is lower than the county median home value of $341,600. The national median home value is $219,700. The average price of homes sold in Puyallup, WA is $340,200. Approximately 49.56% of Puyallup homes are owned, compared to 44.14% rented, while 6.31% are vacant. Puyallup real estate listings include condos, townhomes, and single family homes for sale. Commercial properties are also available. If you see a property you’re interested in, contact a Puyallup real estate agent to arrange a tour today!
Puyallup, Washington 98371 has a population of 39,637. Puyallup 98371 is less family-centric than the surrounding county with 31.19% of the households containing married families with children. The county average for households married with children is 33.08%.
The median household income in Puyallup, Washington 98371 is $65,719. The median household income for the surrounding county is $63,881 compared to the national median of $57,652. The median age of people living in Puyallup 98371 is 38.3 years.
Puyallup Weather
The average high temperature in July is 79.3 degrees, with an average low temperature in January of 34.5 degrees. The average rainfall is approximately 46.8 inches per year, with 2.9 inches of snow per year.
