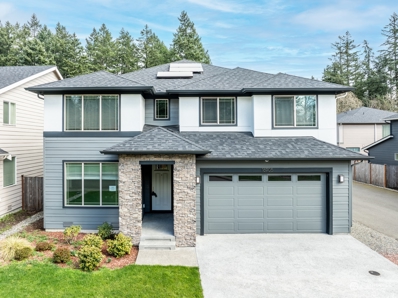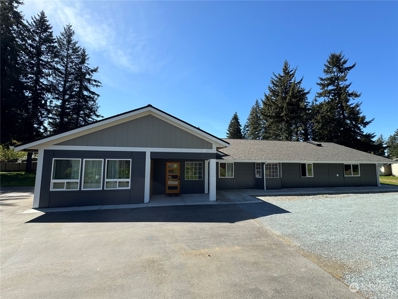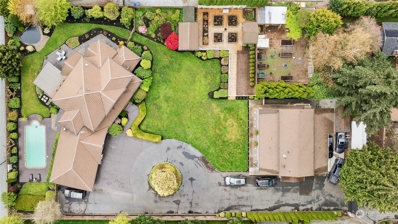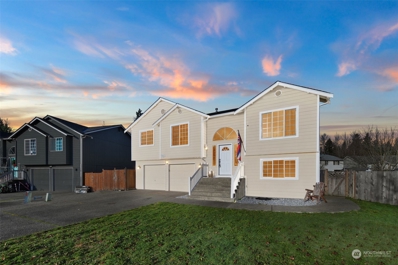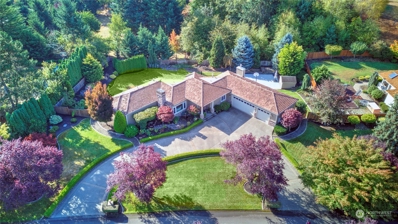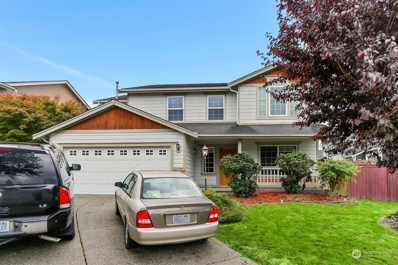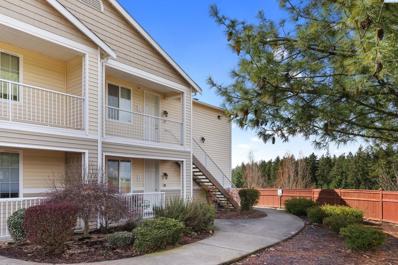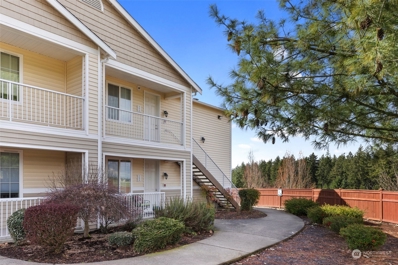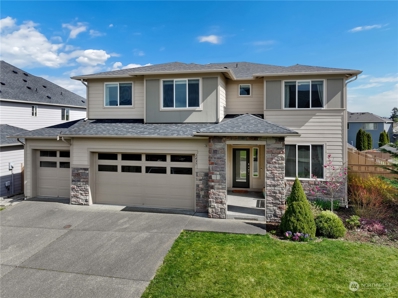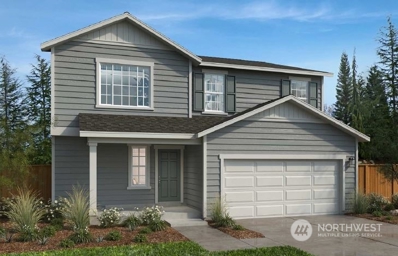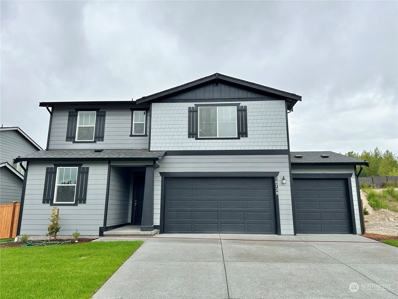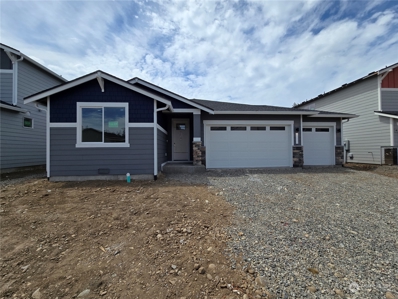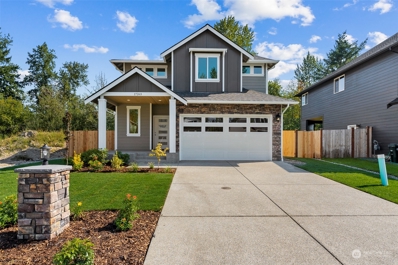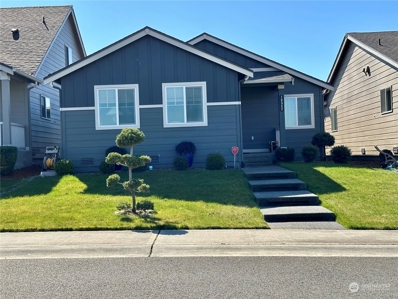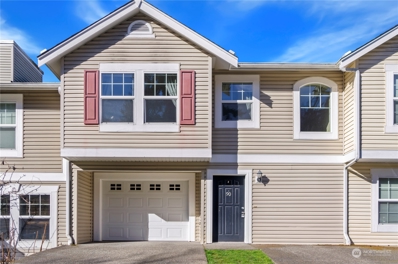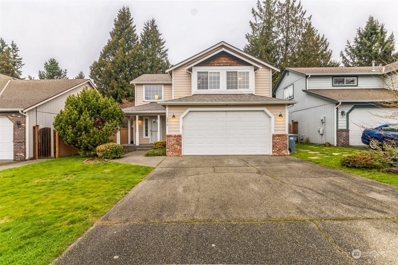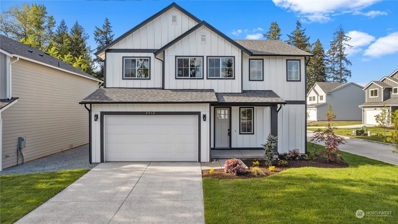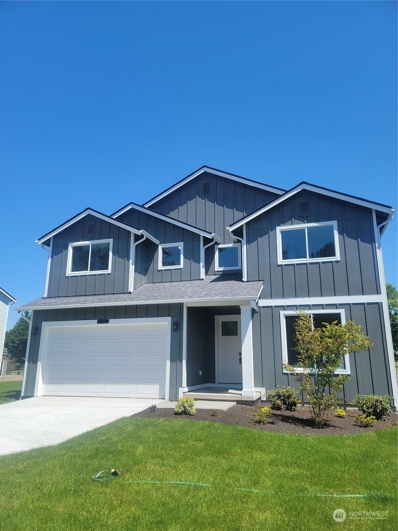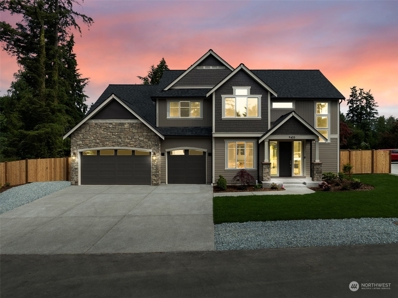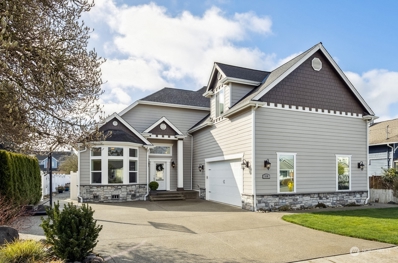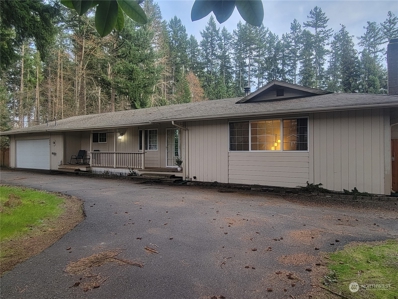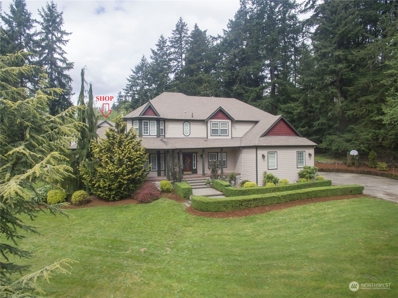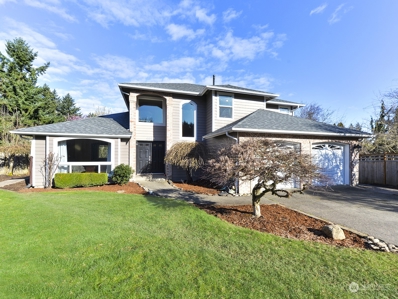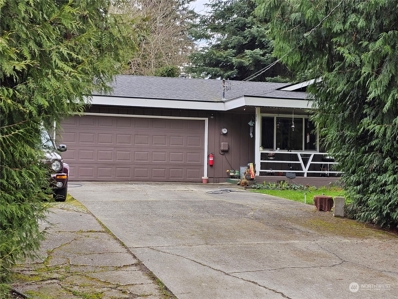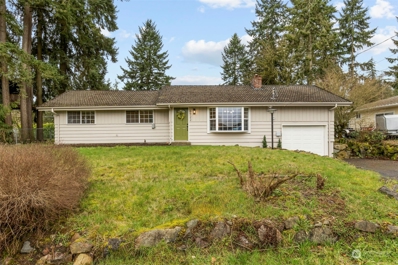Puyallup WA Homes for Sale
- Type:
- Single Family
- Sq.Ft.:
- 3,327
- Status:
- Active
- Beds:
- 5
- Year built:
- 2020
- Baths:
- 4.00
- MLS#:
- 2214702
- Subdivision:
- Puyallup
ADDITIONAL INFORMATION
This is an exceptionally enjoyable home with a design both internally and externally that is visually and functionally pleasing. In addition, the space inside the home flows well with the large rooms having purpose and utility. Let's start with the kitchen open to the family room that has a gas fireplace and the breakfast room. In addition to these rooms, the main level also has an office, a formal dining room, and a guest suite. The upper level includes 4 bedrooms another office or TV room plus a utility room. Off the family room, you can open the slider extra wide and enjoy the outside covered deck with a fireplace. For more efficiency, the home has an instant hot water system, a heat pump, and solar panels.
- Type:
- Single Family
- Sq.Ft.:
- 2,956
- Status:
- Active
- Beds:
- 4
- Year built:
- 1960
- Baths:
- 3.00
- MLS#:
- 2220254
- Subdivision:
- Puyallup
ADDITIONAL INFORMATION
Amazing fully updated One Story Home on a .81 acre lot, vaulted ceilings, updated floors. close to all shopping, restaurants and freeways. Homes like this in the area are hard to find, come see for your self all the possibilities. Posible additional apartment, Adult Home, Daycare or even do your own development.
$1,490,000
831 21st Street NW Puyallup, WA 98371
- Type:
- Single Family
- Sq.Ft.:
- 2,768
- Status:
- Active
- Beds:
- 4
- Year built:
- 1994
- Baths:
- 3.00
- MLS#:
- 2220780
- Subdivision:
- Nw Puyallup
ADDITIONAL INFORMATION
Welcome to 831 21st St NW where luxury meets modern farm house in a park like setting. This charming downtown Puyallup multigenerational home is fresh on the market and ready to make your legacy dreams come true. The main house has 4 bedrooms, 2 and 1/2 baths, and a 4 car garage. Grand entry leading to vaulted ceiling living room and floor to ceiling river rock fireplace. Nicely appointed chef's kitchen with stainless steel appliances. Back yard oasis with in ground heated pool and hot tub. Nice water fall pond. There is a guest house with a separate living quarter. One bedroom apartment upstairs with full kitchen, laundry, and walk in shower. Very nice garden area with greenhouse and walking path. $25000 buyer bonus!
- Type:
- Single Family
- Sq.Ft.:
- 2,488
- Status:
- Active
- Beds:
- 4
- Year built:
- 1998
- Baths:
- 3.00
- MLS#:
- 2219698
- Subdivision:
- South Hill
ADDITIONAL INFORMATION
Discover your dream residence in Puyallup! This beautifully updated 4-bedroom, 3-bathroom home spans 2,488 sqft, offering a perfect blend of comfort and sophistication. The thoughtfully designed interior showcases modern elegance, from the welcoming kitchen with stainless-steel appliances to the meticulously maintained living spaces. Plus, enjoy the added luxury of a den, perfect for a home office or cozy retreat. Step outside to the entertaining backyard, complete with a fully fenced oasis, ideal for relaxation and hosting gatherings. Don't miss out on this exceptional opportunity to own a piece of paradise in Puyallup. Schedule your tour today and experience the beauty of the luxurious living space and brilliant updates!
$1,380,000
13618 116th Street Ct E Puyallup, WA 98374
- Type:
- Single Family
- Sq.Ft.:
- 4,447
- Status:
- Active
- Beds:
- 4
- Year built:
- 1990
- Baths:
- 4.00
- MLS#:
- 2217326
- Subdivision:
- South Hill
ADDITIONAL INFORMATION
Located in the gated community of Sunrise View Estates, this custom NW traditional home boasts 4 BRs & 3.25 BAs, ideal for multi-generational living. Main Floor boasts gourmet kitchen, custom office, dining room with built-in cabinets, living, family rooms, laundry and Ensuite. The primary suite offers a fireplace, deck and spa-like bath. The lower level includes a second kitchen, laundry and suite, plus a theater with a 4k projector and 2 additional bedrooms w/ Jack & Jill bathroom. Outside, enjoy landscaped grounds, large deck, a hot tub, outdoor shower, sports court, raised garden beds, and a greenhouse. With a 3-car garage and custom cabinets. This property offers both privacy and convenience. 2005 this home was remodeled from studs in.
- Type:
- Single Family
- Sq.Ft.:
- 2,088
- Status:
- Active
- Beds:
- 4
- Year built:
- 2002
- Baths:
- 3.00
- MLS#:
- 2217235
- Subdivision:
- South Hill
ADDITIONAL INFORMATION
Wonderful 4 bedroom, 2.5 bathroom bathroom home in a gated community. Hardwood floors, arched entryways, and a welcoming living room. Brand new flooring throughout downstairs. Modern kitchen has stainless appliances and plenty of storage space. Primary bedroom with en suite full bathroom that features gas fireplace, walk-in closet, soaking tub, shower, and double sink. Spacious bedrooms, gas fireplace, and fully fenced backyard. New Oven.
$309,500
10113 186th St Puyallup, WA 98375
- Type:
- Condo
- Sq.Ft.:
- 883
- Status:
- Active
- Beds:
- 2
- Lot size:
- 0.05 Acres
- Year built:
- 2005
- Baths:
- 1.00
- MLS#:
- 274773
ADDITIONAL INFORMATION
MLS# 274773 Exquisite condo nestled in the esteemed Waterford Crossing community. This meticulously maintained residence boasts a charming front patio with a serene view, ideal for relaxation. A cozy fireplace graces the inviting living area, creating an ambience of warmth and comfort. Call your favorite trusted realtor for a tour!
- Type:
- Condo
- Sq.Ft.:
- 883
- Status:
- Active
- Beds:
- 2
- Year built:
- 2005
- Baths:
- 1.00
- MLS#:
- 2215276
- Subdivision:
- Graham
ADDITIONAL INFORMATION
Exquisite condo nestled in the esteemed Waterford Crossing community. This meticulously maintained residence boasts a charming front patio with a serene view, ideal for relaxation. A cozy fireplace graces the inviting living area, creating an ambience of warmth and comfort. Call your favorite trusted realtor for a tour!
- Type:
- Single Family
- Sq.Ft.:
- 3,094
- Status:
- Active
- Beds:
- 5
- Year built:
- 2014
- Baths:
- 4.00
- MLS#:
- 2215787
- Subdivision:
- Puyallup
ADDITIONAL INFORMATION
SELLER IS OFFERING 15K FOR RATE BUYDOWN! Mt View NW Contemporary off Shaw Rd in the Highlands. Spacious, yet practical floor plan. The kitchen is an absolute dream! Expansive cabinetry, quartz counters, farmhouse sink, giant dbl fridge/freezer, incredible millwork, no expense spared on this home. Hi-end laminate hardwoods on main inc. the den/office. Upstairs has luxurious primary w/5 pc bath PLUS a JR suite w/full bath. Large family/rec room up as well as convenient laundry and another full bath. Mtn views from all rooms upstairs, 4 car garage, 240V EV station, wired for generator. Uniquely private fenced backyard has big Trex deck and concrete patio, complete w/a fun play structure. Minutes from everything, this home is not to be missed!
- Type:
- Single Family
- Sq.Ft.:
- 2,565
- Status:
- Active
- Beds:
- 5
- Year built:
- 2024
- Baths:
- 3.00
- MLS#:
- 2214438
- Subdivision:
- Puyallup
ADDITIONAL INFORMATION
This home features 5 bedrooms with 4 upstairs and 1 on the main, 2.75 bath plus a loft and 2 car garage for extra storage. The large kitchen island overlooks the spacious great room with a gas fireplace, ample natural light and 9' ceilings. Other features of this home include quartz counters, luxury vinyl plank floors, a covered patio for year-round enjoyment! You also get stainless steel appliances, and a fenced and landscaped yard. This home is Energy Star Certified and comes with a heat pump so you can enjoy heating and cooling on those hot summer days. If represented by broker, broker must accompany buyer and register at second visit.
- Type:
- Single Family
- Sq.Ft.:
- 2,925
- Status:
- Active
- Beds:
- 5
- Year built:
- 2024
- Baths:
- 3.00
- MLS#:
- 2214394
- Subdivision:
- Sunrise
ADDITIONAL INFORMATION
THIS HOME QUALIFIES FOR A SPECIAL INTEREST RATE for a limited time! Our 2925 with 9' ceilings and an open floorplan maximizing design and functionality. This spacious floorplan features 5 beds, 2.75 baths plus mud room, den/office and upstairs loft. With a 3rd car garage, large walk-in pantry and walk-in closet at the primary, there's no shortage of storage space! The open layout kitchen and great room make this perfect for entertaining with an 8’ tall slider welcoming you to step out onto the extended covered patio. And at the end of the day, retreat to your 5-piece primary bath with an elegant walk-in shower. This Energy Star Certified home comes fenced and landscaped.
- Type:
- Single Family
- Sq.Ft.:
- 1,726
- Status:
- Active
- Beds:
- 3
- Year built:
- 2024
- Baths:
- 2.00
- MLS#:
- 2213904
- Subdivision:
- Sunrise
ADDITIONAL INFORMATION
July Completion!! Welcome to The Pines at Sunrise in Puyallup. The popular Aurora plan is a single-story home with open concept. It offers ample private and common living space. Toward the front of the home, two generous bedrooms share a full hall bath. A third bedroom—the lavish primary suite—is secluded on the other side of the home and features an en-suite bath and roomy walk-in closet. Additional highlights include a spacious great room that flows into an elegant open dining area—with access to a rear patio—which overlooks a well-appointed kitchen boasting a center island and corner pantry. Fully landscaped front and back yard. Customer registration policy: Buyer Broker must accompany and personally register buyer at first visit.
- Type:
- Single Family
- Sq.Ft.:
- 2,692
- Status:
- Active
- Beds:
- 4
- Year built:
- 2024
- Baths:
- 4.00
- MLS#:
- 2213501
- Subdivision:
- Frederickson
ADDITIONAL INFORMATION
Welcome to Seasons lot 25 presale estimated completion fall of 2024, The hoover plan features 4 bedrooms with a guest suite with 3/4 bath on the main floor attached. Kitchen features custom cabinets, gas range, quartz counter tops and full tile backsplash. This floorplan also features a open concept living space with large double slider bringing in a lot of natural light. primary suite offers freestanding tub, Custom finishes available and home backs up to a protected green belt and is on a large lot. buyer bonus available restrictions do apply. Photos of other homes built by the builder of this floorplan and may contain upgrades.
- Type:
- Single Family
- Sq.Ft.:
- 1,098
- Status:
- Active
- Beds:
- 2
- Year built:
- 2018
- Baths:
- 1.00
- MLS#:
- 2213533
- Subdivision:
- Puyallup
ADDITIONAL INFORMATION
*Charming Rambler located in Rainier Ridge at Lipoma Firs Community *YBT 2018, 1098 Sqft, 2 Bed, 1 Full Bath, 2 Car Garage *Laminate floors throughout Great room, Kitchen, Dining, Hallway *Open floor plan, Kitchen with Eating space, Pantry, Tile Backsplash, Stainless Steel Appliances *Cordless lift Blinds for Windows *Park and playground located across the street
- Type:
- Condo
- Sq.Ft.:
- 1,265
- Status:
- Active
- Beds:
- 3
- Year built:
- 2006
- Baths:
- 2.00
- MLS#:
- 2209901
- Subdivision:
- South Hill
ADDITIONAL INFORMATION
Welcome to the Aries at Alicia Meadows! Exterior features driveway parking, a single attached garage, and a community play park and field! The main level features a Large primary bedroom with a full bath and a large walk-in closet with a newer washer and dryer just outside your bedroom door. Two large bedrooms upstairs full bath and LVP flooring through your kitchen, living room, and dining. Great Rental potential. This home is conveniently located in Puyallup and is close to schools, shopping, restaurants & minutes to freeway access. Newer washer and dryer to be included with the sale. Perfect place to call home in a friendly community. Here it is!
$519,000
6219 119th St E Puyallup, WA 98373
- Type:
- Single Family
- Sq.Ft.:
- 2,121
- Status:
- Active
- Beds:
- 4
- Year built:
- 2000
- Baths:
- 3.00
- MLS#:
- 2212712
- Subdivision:
- South Hill
ADDITIONAL INFORMATION
Welcome to this beautiful home offering both formal living and family rooms, providing versatile spaces for relaxation and entertainment. The living room provides a formal space, while the family room offers a cozy atmosphere for gathering. The kitchen boasts stunning granite countertops, and stylish subway tile backsplash. Step outside into the fully fenced, expansive backyard, with storage shed. The large deck provides space for outdoor dining, entertaining, or simply enjoying the outdoors.
- Type:
- Single Family
- Sq.Ft.:
- 2,536
- Status:
- Active
- Beds:
- 4
- Year built:
- 2024
- Baths:
- 3.00
- MLS#:
- 2211886
- Subdivision:
- South Hill
ADDITIONAL INFORMATION
Introducing Sager Family Homes newest Puyallup community, Holland Meadows. Located on South Hill, this a boutique community of 7 single-family homes offering commuters easy access to schools, shopping, and HWY 512. Our Decatur plan starts w/inviting entry, open concept living w/gorgeous island kitchen, walk in pantry, dining/flex area, spacious great room w/fireplace. Upstairs Luxurious primary bedroom w/en-suite bath& large walk in closet, 3 additional bedrooms, huge loft area. 3 car tandem garage. Home backs up to open space. . If you are working with a licensed broker, it is a requirement your broker registers you as their buyer prior to your first visit to our model home and community per site registration policy.
- Type:
- Single Family
- Sq.Ft.:
- 2,483
- Status:
- Active
- Beds:
- 4
- Year built:
- 2024
- Baths:
- 3.00
- MLS#:
- 2211872
- Subdivision:
- South Hill
ADDITIONAL INFORMATION
Introducing Sager Family Homes newest Puyallup community, Holland Meadows. Located on South Hill, this a boutique community of 7 single-family homes offering commuters easy access to schools, shopping, and HWY 512. Our Burrows offers a gorgeous island kitchen, great room with dining area, a bedroom/office on main with a full bath, Upstairs offers Primary bedroom with en-suite and large walk in closet 2 additional bedrooms, loft and utility room Two car garage. Home backs up to open space. Seller incentives offered up to $15,000. with preferred lenders. If you are working with a licensed broker, it is a requirement your broker registers you as their buyer prior to your first visit to our model home and community per site registration policy
$1,249,990
9403 139th Street Ct E Puyallup, WA 98373
- Type:
- Single Family
- Sq.Ft.:
- 3,177
- Status:
- Active
- Beds:
- 4
- Year built:
- 2024
- Baths:
- 3.00
- MLS#:
- 2211256
- Subdivision:
- South Hill
ADDITIONAL INFORMATION
New Great Northwest Home! On almost 1/2 acre homesite, this home provides designer finishes everywhere you look making this open living stand out from the rest. Unique barrel ceiling, den double glass doors, soundproof windows, open iron rail staircase, 8 ft doors on main & great room cabinet built-ins. Grand kitchen features 60" custom designed hood vent, unquestionably exceptional custom built cabinets & walk-in pantry. Main suite has dual custom closets & vanities with a free-standing soaking tub plus a classic tile walk-in shower. Quartz on all countertops, full wood wrap windows on both floors, fully landscaped w/ large covered patios & heat pump, special order exterior siding package & an oversized 4 car garage w/ separate entrance.
- Type:
- Single Family
- Sq.Ft.:
- 3,247
- Status:
- Active
- Beds:
- 3
- Year built:
- 2015
- Baths:
- 4.00
- MLS#:
- 2207246
- Subdivision:
- Downtown
ADDITIONAL INFORMATION
Comfortable elegance is a great characterization for this impressive residence! Stunning custom home located in downtown Puyallup. Chef's dream kitchen is the heart of the home- lrg quartz island, walk-in pantry, custom pull outs, undercabinet lighting, pot filler, too much to list. Spacious primary on the main level w/en-suite, large 2 heads walk-in shower, heated tile floors, double vanities, walk-in organized closet & access to main flr laundry. Upstairs discover versatility w/2 bedrms both with walk-in closets + Jack & Jill bathrm, XL bonus room w/ mini fridge, incl. built-in Infinity surround sound. Fully fenced & private backyard. Owner/builder has thought of every custom detail in this home, don't miss the extra comments in photos!
- Type:
- Single Family
- Sq.Ft.:
- 2,408
- Status:
- Active
- Beds:
- 4
- Year built:
- 1969
- Baths:
- 3.00
- MLS#:
- 2207571
- Subdivision:
- Frederickson
ADDITIONAL INFORMATION
Welcome to your new home nestled on a shy acre of lush woods, where serenity meets convenience. This charming rambler boasts 4 bdrms, 2.25 bthrms, plus an office space for your creative endeavors. Step inside onto gleaming hardwood and laminate floors, accentuating the spacious layout. Embrace modern living with brand new kitchen appliances, washer, dryer, and Easy Clean toilets. Park effortlessly in the attached two-car garage or circular driveway. Enjoy the great outdoors on the expansive front patio or rear deck, offering tranquil views of the wooded surroundings. With its perfect blend of privacy and community, this inviting abode awaits you.
$1,499,999
11505 117th Street Ct E Puyallup, WA 98374
- Type:
- Single Family
- Sq.Ft.:
- 5,000
- Status:
- Active
- Beds:
- 5
- Year built:
- 1994
- Baths:
- 4.00
- MLS#:
- 2206397
- Subdivision:
- South Hill
ADDITIONAL INFORMATION
LARGE CUSTOM HOME w/LARGE SHOP IN PARK-LIKE SETTING. Regular wildlife visits on this 1.47 acres w/quick access to Hwy 512, 167 & Good Sam hospital.5000 SF w-3 car garage. Engineered wood & tile flrs. Chefs kitchen w/island, gas range & 2 ovens, large entertainment space, walk in pantry & lots of storage. Family rm w/wd burning firepl. Formal liv rm. Formal din rm w/gas firepl. Bonus rm w/.75 bth & closet. Office.5 total bedrms.Primary suite w/sitting area,gas firepl,custom bth, heated flrs & calif walk in closet. Shop: 40x50, 2000 sf, ADU 500 sf w/bath, insulated drs & heated w/surround sound. Meat processing rm. Fits 5 cars, two 220-amp plugs. RV-Boat parking,stamped concrete patio w/firepit,hot tub,water fall & Invisible fencing.
- Type:
- Single Family
- Sq.Ft.:
- 2,094
- Status:
- Active
- Beds:
- 3
- Year built:
- 1989
- Baths:
- 3.00
- MLS#:
- 2207391
- Subdivision:
- Puyallup Valley
ADDITIONAL INFORMATION
This beautiful home awaits you! The double doors welcome you into a spacious entry, large living room w/ a lovely picture window. The kitchen boasts newer appliances, ample storage & flows into the family room that features a wood burning fireplace & original hardwood floors. From there, enjoy the fully fenced backyard on your new cedar deck surrounded by established foliage & garden shed. The main floor also includes a powder room, full size laundry room & garage access. Loft like office nook overlooks the front yard & is situated at the top of the stairs. Also, on the 2nd level is, 1 full bath, 2 bedrooms & the owner's suite w/ walk in closet & a soaking tub. The roof was redone in 2020, furnace in 2019 & is wired for AC.
- Type:
- Single Family
- Sq.Ft.:
- 1,770
- Status:
- Active
- Beds:
- 1
- Year built:
- 1959
- Baths:
- 2.00
- MLS#:
- 2206596
- Subdivision:
- South Hill
ADDITIONAL INFORMATION
This is the investment opportunity. $ 4,245 Monthly Rental Income. Three-quarters of an acre lot, with four active rentals. Long-term tenants, quiet dead-end street, convenient location right off Meridian, ample parking, and endless potential. This property features a 1,770 sq/ft Rambler, 2 Single wide mobile homes, and a covered Travel-trailer.
- Type:
- Single Family
- Sq.Ft.:
- 2,124
- Status:
- Active
- Beds:
- 3
- Year built:
- 1963
- Baths:
- 3.00
- MLS#:
- 2206348
- Subdivision:
- Puyallup
ADDITIONAL INFORMATION
With a HUGE attached 1,292 sqft 3-bay shop, this charming 2,124 sq ft, 3 bedroom (+ bonus room), 2 bath rambler is a homeowner's dream. On a spacious 0.28-acre lot, it combines style, functionality & prime location. The home, bathed in natural light, showcases a NEW kitchen w/chic chevron-patterned butcher block countertops & S/S appliances. Offering 2 expansive living areas—one with vaulted ceilings & skylights & the other w/a cozy fireplace. Fresh int/ext paint, LVP flooring, & updated light fixtures enhance its modern appeal. In addition to a 3-bay shop, a convenient 1-car attached garage, each with its own driveway, plus RV/boat parking. Located near South Hill's amenities and Bradley Lake Park. Seller-Procured Insp. Report Available!

Listing information is provided by the Northwest Multiple Listing Service (NWMLS). Based on information submitted to the MLS GRID as of {{last updated}}. All data is obtained from various sources and may not have been verified by broker or MLS GRID. Supplied Open House Information is subject to change without notice. All information should be independently reviewed and verified for accuracy. Properties may or may not be listed by the office/agent presenting the information.
The Digital Millennium Copyright Act of 1998, 17 U.S.C. § 512 (the “DMCA”) provides recourse for copyright owners who believe that material appearing on the Internet infringes their rights under U.S. copyright law. If you believe in good faith that any content or material made available in connection with our website or services infringes your copyright, you (or your agent) may send us a notice requesting that the content or material be removed, or access to it blocked. Notices must be sent in writing by email to: xomeriskandcompliance@xome.com).
“The DMCA requires that your notice of alleged copyright infringement include the following information: (1) description of the copyrighted work that is the subject of claimed infringement; (2) description of the alleged infringing content and information sufficient to permit us to locate the content; (3) contact information for you, including your address, telephone number and email address; (4) a statement by you that you have a good faith belief that the content in the manner complained of is not authorized by the copyright owner, or its agent, or by the operation of any law; (5) a statement by you, signed under penalty of perjury, that the information in the notification is accurate and that you have the authority to enforce the copyrights that are claimed to be infringed; and (6) a physical or electronic signature of the copyright owner or a person authorized to act on the copyright owner’s behalf. Failure to include all of the above information may result in the delay of the processing of your complaint.”
Puyallup Real Estate
The median home value in Puyallup, WA is $560,000. This is higher than the county median home value of $341,600. The national median home value is $219,700. The average price of homes sold in Puyallup, WA is $560,000. Approximately 49.56% of Puyallup homes are owned, compared to 44.14% rented, while 6.31% are vacant. Puyallup real estate listings include condos, townhomes, and single family homes for sale. Commercial properties are also available. If you see a property you’re interested in, contact a Puyallup real estate agent to arrange a tour today!
Puyallup, Washington has a population of 39,637. Puyallup is less family-centric than the surrounding county with 31.65% of the households containing married families with children. The county average for households married with children is 33.08%.
The median household income in Puyallup, Washington is $65,719. The median household income for the surrounding county is $63,881 compared to the national median of $57,652. The median age of people living in Puyallup is 38.3 years.
Puyallup Weather
The average high temperature in July is 79.3 degrees, with an average low temperature in January of 34.5 degrees. The average rainfall is approximately 46.8 inches per year, with 2.9 inches of snow per year.
