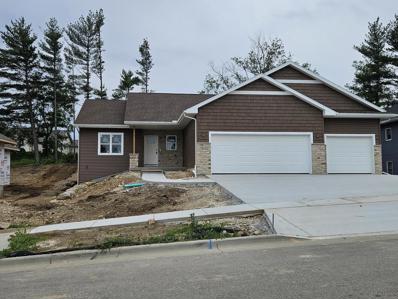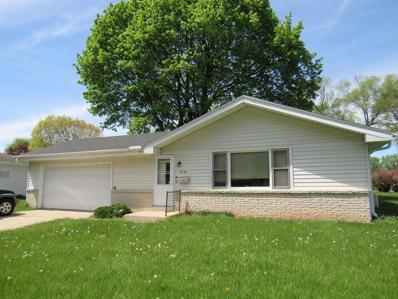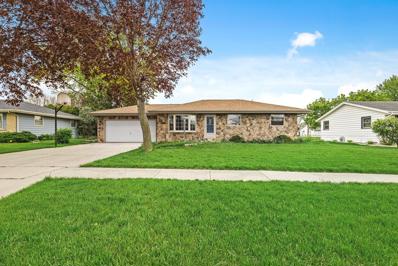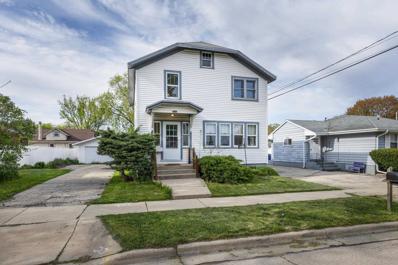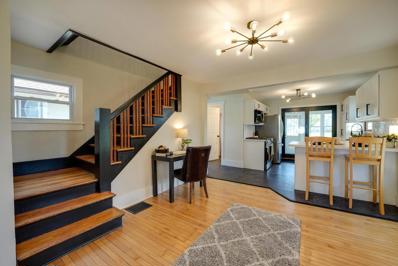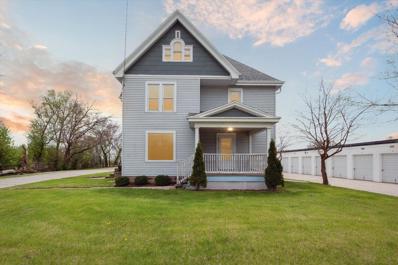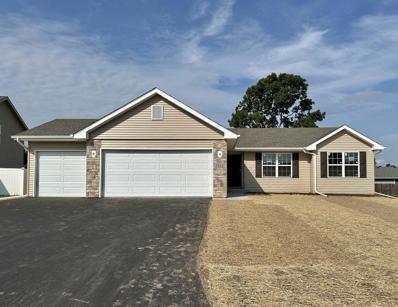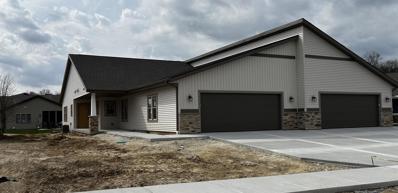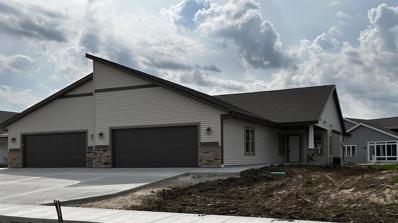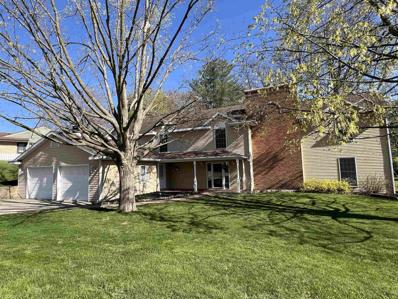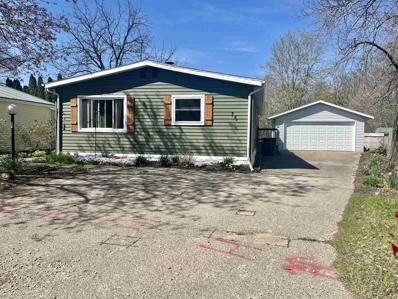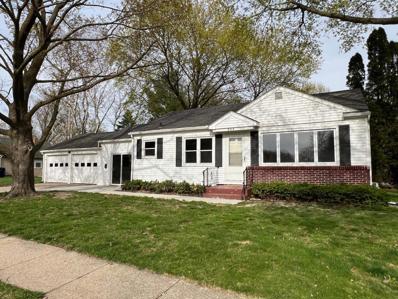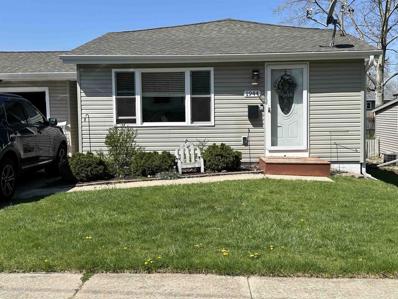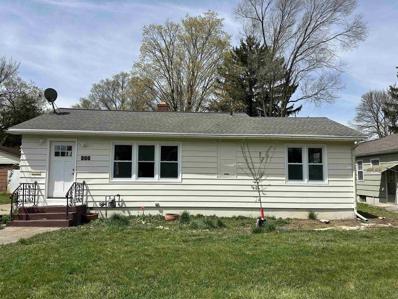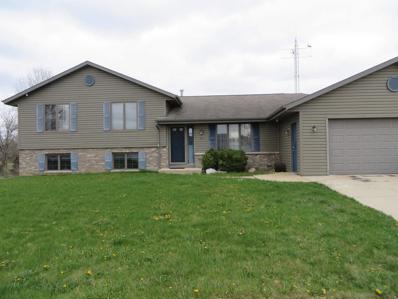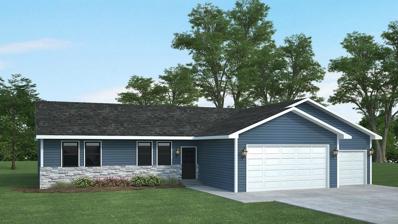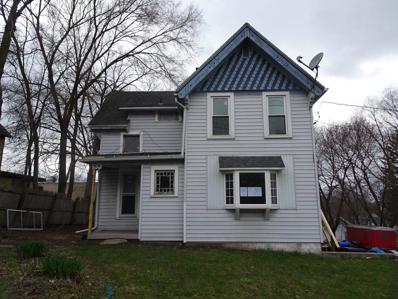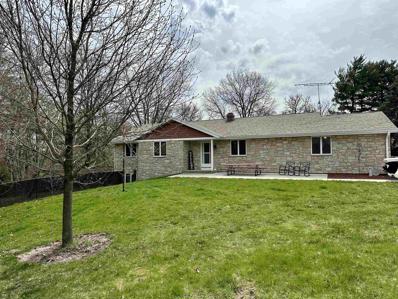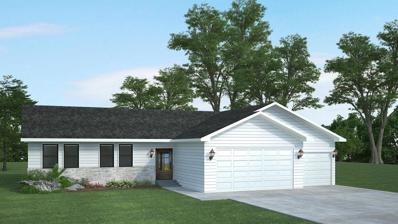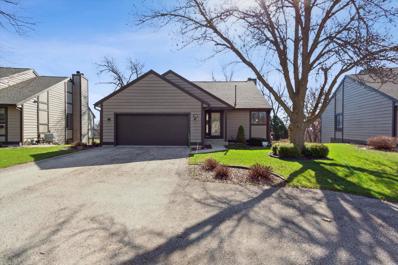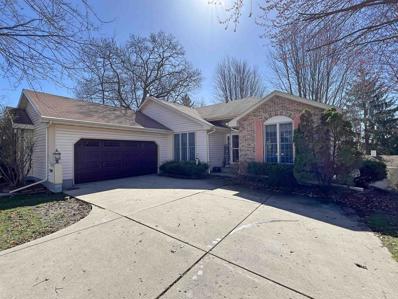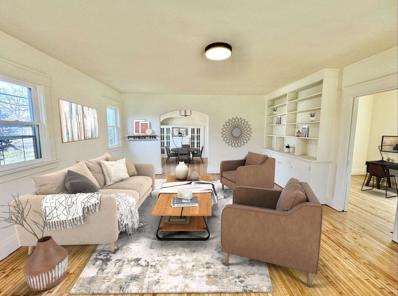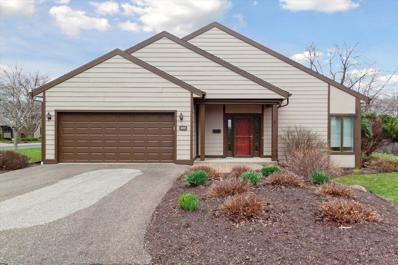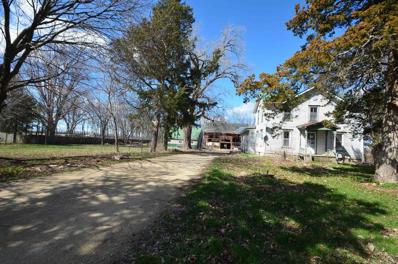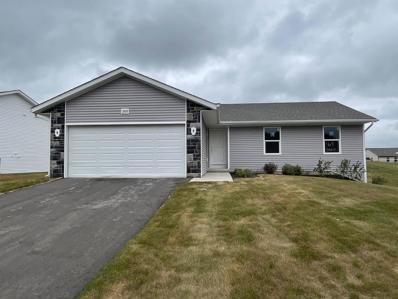Janesville WI Homes for Sale
- Type:
- Single Family
- Sq.Ft.:
- 1,601
- Status:
- Active
- Beds:
- 3
- Lot size:
- 0.22 Acres
- Year built:
- 2024
- Baths:
- 2.00
- MLS#:
- WIREX_SCW1976413
- Subdivision:
- Terenus
ADDITIONAL INFORMATION
Experience luxury living at its finest in our exquisite homes featuring 9' ceilings throughout, with a breathtaking cathedral ceiling in the great room, kitchen and dining rooms. Revel in the beauty of upgraded LVP flooring adorning the common areas, while plush carpeting offers warmth and comfort in the bedrooms. Cozy up by the inviting gas fireplace, and admire the sleek stained cabinets boasting soft-close drawers and doors. Entertain with ease in the elegant kitchen, adorned with stunning quartz countertops. With a thoughtfully designed split bedroom floorplan, our homes offer the perfect blend of style and functionality for your modern lifestyle and a 12x14 patio to enjoy the outdoors. More photos coming soon! Completion July
- Type:
- Single Family
- Sq.Ft.:
- 1,288
- Status:
- Active
- Beds:
- 3
- Lot size:
- 0.22 Acres
- Year built:
- 1965
- Baths:
- 1.50
- MLS#:
- WIREX_SCW1976401
- Subdivision:
- Eastside-Mt Zion/Pontiac
ADDITIONAL INFORMATION
Wonderful location -Backs up to Claremont Park. Updated roof and furnace. Hardwood floors. Open basement with 1/2 bath for future finish. Updated kitchen with many cabinets and counter space for everyone to enjoy! Currently tenant occupied by will be vacant by 5/31/2024. Please allow 24-hour notice for showings. Washer and dryer in use belongs to tenant. The set not hooked up will stay.
- Type:
- Single Family
- Sq.Ft.:
- 1,720
- Status:
- Active
- Beds:
- 4
- Lot size:
- 0.24 Acres
- Year built:
- 1972
- Baths:
- 2.00
- MLS#:
- WIREX_METRO1873961
ADDITIONAL INFORMATION
Welcome to your dream home! This charming 4-bedroom, 2-bathroom has been meticulously updated with modern amenities and elegant finishes throughout. As you step inside, you're greeted beautiful new flooring that extends seamlessly across the spacious living areas of the main level.The heart of this home is the stunning kitchen, that is stylish and functional. A great entertaining area adjacent to living room and your massive back yard decking span almost the entire width of the home.Located short distances from shopping, dining, parks, and recreation options, while still being able to retreat to the tranquility of your own private master piece. Don't miss your chance to call this stunning updated home your own!
- Type:
- Single Family
- Sq.Ft.:
- 1,650
- Status:
- Active
- Beds:
- 3
- Lot size:
- 0.15 Acres
- Year built:
- 1931
- Baths:
- 1.00
- MLS#:
- WIREX_SCW1974645
ADDITIONAL INFORMATION
Looking for a move-in ready home with tons of character and storage space? You'll fall in love with the classic character retained in this American four-square home. Archways, wood floors, and tall ceilings. All 3 bedrooms have large closets, and natural light flooding in- giving it a warm and spacious feel. The updated bathroom includes LVP flooring and a new vanity. Detached 20x20 garage is the perfect place to park your vehicles and toys, and the fenced backyard provides you with plenty of privacy. Spacious basement with a brand new furnace installed in 2024. The property is zoned B2 (Community Shopping District). Within walking distance of Franklin MS & Washington Elementary School, Mercy Health Center and the abundance of shops! UHP Home Warranty included for Buyers peace of mind!
- Type:
- Single Family
- Sq.Ft.:
- 1,020
- Status:
- Active
- Beds:
- 2
- Lot size:
- 0.19 Acres
- Year built:
- 1890
- Baths:
- 1.00
- MLS#:
- WIREX_SCW1975609
- Subdivision:
- None
ADDITIONAL INFORMATION
A MUST SEE! This recently updated Bungalow has the charm and character of the past, perfectly blended with the convenience and modern tastes of today! From the charming staircase to the newly finished hardwood floors, YOUR new home also boasts a completely NEW kitchen with stainless steel appliances and gas stove. With fresh paint, flooring, plumbing/electrical fixtures throughout, what?s not to love?! Oh, did we mention the river park is your backyard? WOW! Come ?hike? yourself over here FAST! This much value at such an affordable price point, this one is not staying on the market for long!
- Type:
- Single Family
- Sq.Ft.:
- 3,030
- Status:
- Active
- Beds:
- 5
- Lot size:
- 0.55 Acres
- Year built:
- 1900
- Baths:
- 3.00
- MLS#:
- WIREX_SCW1975998
ADDITIONAL INFORMATION
Welcome Home! This spacious 5-bedroom, 3-bathroom home is ready to welcome its new owner. Once divided up into 3 separate units for multi-family living, this home would be perfect for someone looking to restore the character and charm of this expansive historical home. Sitting on just over 1/2 acre this rural feeling area in town is the best of both worlds. Offering great opportunity for a quick equity build with some interior updates, this home has a new roof, siding, gutters and windows (all but 2) within the past 5 years. 2 furnaces service the home, but age is unknown. Water heater was replaced in 2006. Additionally, the oversized attic space offers a lot of potential for more finished living space. Will not qualify for FHA financing.
$325,000
1615 Lee Lane Janesville, WI 53546
- Type:
- Single Family
- Sq.Ft.:
- 1,264
- Status:
- Active
- Beds:
- 3
- Lot size:
- 0.22 Acres
- Year built:
- 2024
- Baths:
- 2.00
- MLS#:
- WIREX_SCW1975992
- Subdivision:
- OAKRIDGE VISTA EAST 1ST ADD
ADDITIONAL INFORMATION
UNDER CONSTRUCTION. Approx. completion date July 17th. Expect to be impressed with this charming 3-bedroom, 2-bathroom ranch-style home with a spacious 3-car garage. Enjoy the airy great room with its high ceiling and stylish vinyl plank flooring, alongside comfy bedrooms and a well-equipped kitchen with granite countertops and walk in pantry. The primary suite features a private bathroom and a walk-in closet. Includes a deck off the living room to enjoy out of doors. The basement is ready for your personal touch and includes plumbing for an extra bathroom and egress window. Plus, the home is energy-efficient with its 2x6 framing and 90% efficient furnace. Exterior color Sandstone with brown shutters. PHOTOS ARE OF A SIMILAR MODEL
- Type:
- Condo
- Sq.Ft.:
- 2,418
- Status:
- Active
- Beds:
- 3
- Year built:
- 2024
- Baths:
- 3.00
- MLS#:
- WIREX_SCW1975991
ADDITIONAL INFORMATION
Indulge in luxury with this beautifully crafted 2418 sq ft Advantage Homes Condo. Boasting 3 bedrooms and 3 baths, the kitchen is a culinary delight with quartz countertops, a tiled backsplash, and soft-close maple cabinets. A stunning stone fireplace graces the great room, creating an elegant focal point. The owner's suite features a step tray ceiling, tiled walk-in shower, and a spacious walk-in closet. The lower level is partially finished and has loads of storage space. A charming 3-season room and a concrete patio, for outdoor entertaining. This condo is a masterpiece of design, blending style and comfort seamlessly. This home will be ready May 2024. More photos coming soon!
- Type:
- Condo
- Sq.Ft.:
- 1,436
- Status:
- Active
- Beds:
- 2
- Year built:
- 2024
- Baths:
- 2.00
- MLS#:
- WIREX_SCW1975990
ADDITIONAL INFORMATION
Experience luxury in this 1436 sq ft Advantage Homes Condo, showcasing 2 bedrooms and 2 baths. The great room is adorned with a beautiful stone fireplace, creating a warm and inviting atmosphere. The kitchen is a masterpiece with quartz countertops and stained maple cabinets featuring soft-close doors and drawers. Revel in the spaciousness of 9' basement ceilings, offering potential for additional living space. Step into the outdoors with a screened-in porch and an additional rear patio, providing a perfect retreat. Meticulously designed and crafted, this condo offers a harmonious blend of style and comfort. This home will be ready May 2024.
- Type:
- Single Family
- Sq.Ft.:
- 3,434
- Status:
- Active
- Beds:
- 3
- Lot size:
- 0.5 Acres
- Year built:
- 1958
- Baths:
- 2.50
- MLS#:
- WIREX_SCW1975971
- Subdivision:
- Sinnissippi Hills
ADDITIONAL INFORMATION
Spacious home nestled on a park-like yard near schools and parks. The home boasts a very generously sized primary suite complete with fp, double closets, bath w/ double sinks, heated floor and jetted tub and space enough for a comfortable sitting area. The main level offers a meal prep friendly kitchen and a welcoming dining area with access to the private patio area off the back of the home and a very nicely sized living area offering a warm, inviting fp and lots of windows to drink in the natural light. There is a 3-season room overlooking the inviting backyard, main floor laundry and 2-car garage, too! The Sellers are also offering a 1-year UHP basic warranty for your peace of mind and their assumable, low interest FHA loan. It's all here waiting for you, check, it out!!
- Type:
- Condo
- Sq.Ft.:
- 1,456
- Status:
- Active
- Beds:
- 3
- Year built:
- 1978
- Baths:
- 1.50
- MLS#:
- WIREX_SCW1975959
ADDITIONAL INFORMATION
Beautifully maintained home in Falling Creek Village. Comes with it's own water filter system. Built in office nook and a fireplace for cool nights. Nothing to do but move in.
- Type:
- Single Family
- Sq.Ft.:
- 1,264
- Status:
- Active
- Beds:
- 2
- Lot size:
- 0.2 Acres
- Year built:
- 1954
- Baths:
- 1.00
- MLS#:
- WIREX_SCW1975491
ADDITIONAL INFORMATION
Updated west side ranch awaits a new owner! This home features beautiful hardwood floors in the bedrooms, living room and dining area. The fully updated bathroom including tile tub surround, LVP flooring, vanity, toilet and mirror. The kitchen, which features new LVP floors, leads out the nice breezeway that includes new flooring along with 2 patio doors and handy access to the 2 car garage. So many options in the partially finished basement that includes a long rec room along with a space off the rec room that could be an office or game room. There is also a brand new mini split A/C that will keep the home comfortable all summer long. Updated windows let in plenty of natural light throughout the home! One year home warranty included!
- Type:
- Single Family
- Sq.Ft.:
- 1,032
- Status:
- Active
- Beds:
- 2
- Lot size:
- 0.15 Acres
- Year built:
- 1949
- Baths:
- 1.00
- MLS#:
- WIREX_SCW1975484
- Subdivision:
- River Heights Add. Lot 10 Blk 15
ADDITIONAL INFORMATION
CUTE AS A BUTTON! NOT A THING TO DO BUT MOVE IN! THIS REMODELED HOME FEATURES 2 BEDROOMS, 1 BATH PLUS BONUS ROOM IN THE LOWER LEVEL OFFERS ADDITIONAL SPACE FOR AN OFFICE, PLAY AREA, OR WHATEVER YOUR HEART DESIRES! YOU WILL FALL IN LOVE WITH THE BRIGHT, SPACIOUS UPDATED KITCHEN THAT LOOKS OUT TO THE LARGE FENCED IN YARD THAT YOU CAN USE FOR GARDENING, PLAYING OR JUST RELAXING ON THE DECK. YOU CAN USE THE ONE CAR GARAGE FOR EITHER STORING YOUR VEHICLE OR FOR ADDITIONAL LIVING SPACE FOR ENTERTAINING AS THERE IS A GARAGE HEATER INCLUDED! HURRY-THIS HOME WILL NOT LAST LONG! SELLERS PREFER CLOSING DATE NO LATER THAN 8/01/2024 DUE TO FINDING HOME OF THEIR CHOICE. HOME IS BEING SOLD AS IS WHERE IS. WATER SOFTENER IS RENTED. FURNACE AND A/C INSTALLED IN 2017.
- Type:
- Single Family
- Sq.Ft.:
- 1,156
- Status:
- Active
- Beds:
- 2
- Lot size:
- 0.18 Acres
- Year built:
- 1953
- Baths:
- 1.00
- MLS#:
- WIREX_SCW1975477
- Subdivision:
- E Central/N Parker
ADDITIONAL INFORMATION
Back on the market- Newly remodeled doll house -move in ready! Seller has installed new windows, flooring and updated kitchen and bathroom. If you are looking for a nice home with a lovely, fenced yard, look no further! This house is waiting for you. Seller is including a UHP Limited Home Warranty.
- Type:
- Single Family
- Sq.Ft.:
- 2,262
- Status:
- Active
- Beds:
- 4
- Lot size:
- 0.26 Acres
- Year built:
- 2004
- Baths:
- 3.50
- MLS#:
- WIREX_SCW1975357
- Subdivision:
- LOCH LOMOND WEST 7TH ADDTN
ADDITIONAL INFORMATION
Spacious tri-level north of Afton that backs up to a wonderful park. This home boasts cathedral ceilings with an open floor plan on the main level that includes a laundry room, mudroom with lockers and a half bath. Also a relaxing deck overlooking the park out the dining room patio doors. The lower level has in-floor heating, a full bath, family room and a 4th bedroom with a patio door leading out the concrete patio. Primary bedroom is spacious with double closets and an on suite bathroom. Lower bathroom still needs flooring and trim. Garage is a 3 car tandem or the 2-deep bay for a workshop and has a heater. Great backyard for games and entertaining that backs up to Loch Lomond Park with space to spill out into the park. (new A/C 2016, Water Heater 2023)
- Type:
- Single Family
- Sq.Ft.:
- 1,400
- Status:
- Active
- Beds:
- 3
- Lot size:
- 0.34 Acres
- Year built:
- 2024
- Baths:
- 2.00
- MLS#:
- WIREX_SCW1975184
- Subdivision:
- Emerald Estates
ADDITIONAL INFORMATION
Estimated completion April 2024. INCLUDES 2% OF YOUR PURCHASE PRICE TO BE USED TOWARDS CLOSING COSTS & PREPAID ITEMS (RATE BUY DOWN, PMI BUYDOWN, ETC) WHEN YOU FINANCE THROUGH BUILDER'S PREFERRED LENDER. With 1,400 sq ft and 3 car garage, this home has loads of character! Solid surface counters, white trim, white cabinets, sodded yard/seeded and more! Features stone to accent front of home. Great open concept w/ 1st floor laundry, 2 full baths & nickel door knobs. Kitchen has pantry & appliance package (stove, microwave & dishwasher). Central air, basement rough in for future bath and more. Homes on grade will have a concrete patio. Pictures shown are of a similar floor plan, may be virtually staged and actual finishes may be different.
- Type:
- Single Family
- Sq.Ft.:
- 1,134
- Status:
- Active
- Beds:
- 3
- Lot size:
- 0.2 Acres
- Year built:
- 1880
- Baths:
- 2.00
- MLS#:
- WIREX_SCW1975143
ADDITIONAL INFORMATION
HUD# 581-330346. This 2 story, 3 bedroom is loaded with potential and is looking for some TLC and updates. Nice size bedrooms. The home does need a substantial amount of repairs. Be sure to have proper financing. This is a HUD Home. All HUD homes are sold AS IS, NO REPAIRS. For a property condition report and various forms go to HUD site listed in broker comments. Property is open to investor and owner occupied bidders.
- Type:
- Single Family
- Sq.Ft.:
- 2,892
- Status:
- Active
- Beds:
- 3
- Lot size:
- 2.5 Acres
- Year built:
- 1992
- Baths:
- 3.50
- MLS#:
- WIREX_SCW1975055
ADDITIONAL INFORMATION
This beautiful home has every bit of country living feel with the convivence of being a short drive from the city of Janesville. Mechanicals are all recently updated including roof, furnace, central air. Lower level could easily be converted into 2 more bedrooms and still boast a large living area that leads directly to outdoor patio and pergola. With a 2 car attached garage and an extra pole barn, this home has room for all of your toys! Don't miss out on seeing this beautiful home today!
- Type:
- Single Family
- Sq.Ft.:
- 1,580
- Status:
- Active
- Beds:
- 3
- Lot size:
- 0.27 Acres
- Year built:
- 2024
- Baths:
- 2.00
- MLS#:
- WIREX_SCW1974974
- Subdivision:
- Emerald Estates
ADDITIONAL INFORMATION
Estimated completion April 2024. INCLUDES 2% OF YOUR PURCHASE PRICE TO BE USED TOWARDS CLOSING COSTS & PREPAID ITEMS (RATE BUY DOWN, PMI BUYDOWN, ETC) WHEN YOU FINANCE THROUGH BUILDER'S PREFERRED LENDER. Popular and affordable 1580 sq. ft. home has spacious great room area open to kitchen w/granite counters and pantry. Sodded/seeded yard, 3 car garage, vinyl siding, white cabinets, 200 amp electrical service, C/A and more. Rough in for future bath in basement with egress window. Homes on grade will have a patio. Pictures shown are of a similar floor plan, may be virtually staged and may not be exact. Some finishes shown in photos may be different.
- Type:
- Condo
- Sq.Ft.:
- 2,072
- Status:
- Active
- Beds:
- 2
- Year built:
- 1990
- Baths:
- 2.00
- MLS#:
- WIREX_SCW1974772
ADDITIONAL INFORMATION
This stand alone 2BR/2BA condo is perched at the top of the development with a beautiful view! It is condo living in the city with the feeling you are in the country. The open floor plan and windows allow for an abundant amount of natural light and space for entertaining. Enjoy the wood burning fireplace in the living room or morning coffee in the sunroom. Spacious lower level family room, bedroom and full bath with laundry room. The updates in the last month include: new carpeting throughout, main floor all professionally painted, light fixtures and LED can lighting, hot water heater, kitchen faucet, exterior fixtures. Totally turnkey ready! Do not miss out. Call today for your private showing.
- Type:
- Single Family
- Sq.Ft.:
- 2,921
- Status:
- Active
- Beds:
- 4
- Lot size:
- 0.32 Acres
- Year built:
- 1996
- Baths:
- 3.00
- MLS#:
- WIREX_SCW1974757
ADDITIONAL INFORMATION
Spacious north eastside home! Split bedroom design offers a large primary suite with private bath with walk in shower & closet along with a double vanity. Eat in kitchen with newer appliances included. Sun drenched living room leads to a formal dining area or office space. Main floor laundry with washer & dryer included. Finished, walk out lower level with kitchenette, rec room with gas fireplace, a 4th bedroom, craft room and full bath. Completely fenced backyard adds a private, wooded setting. Storage shed & raised garden beds included. Call today!
- Type:
- Single Family
- Sq.Ft.:
- 2,114
- Status:
- Active
- Beds:
- 4
- Lot size:
- 0.27 Acres
- Year built:
- 1921
- Baths:
- 2.00
- MLS#:
- WIREX_SCW1974754
ADDITIONAL INFORMATION
Welcome to this charming 4-bedroom, 2-bathroom craftsman-style home on a .27-acre corner lot. Recently updated by MDR Design Co., it boasts fresh paint, updated fixtures, and refinished hardwood floors. Large walk-in closets, and beautiful built-in bookshelves in the main living and dining areas add historic character. With a 2-car garage and plenty of potential, this home is ready to welcome its new owners into a cozy and stylish living space.
- Type:
- Condo
- Sq.Ft.:
- 2,076
- Status:
- Active
- Beds:
- 2
- Year built:
- 2002
- Baths:
- 2.00
- MLS#:
- WIREX_SCW1974751
ADDITIONAL INFORMATION
Enjoy condo living at its best in the tranquil, wooded Hickory Meadows development. This beautiful two bedroom, two bathroom condo has an open floor plan. A private entry into the sunny kitchen, hardwood floors, large great room with cathedral ceiling and a gas fireplace are just a few of the many features of this property. Large master with private bath and walk-in closet. Main floor laundry and attached 2 car garage. Exposed lower level has a finished family room, and is plumbed for a bathroom.
- Type:
- Single Family
- Sq.Ft.:
- 1,800
- Status:
- Active
- Beds:
- 5
- Lot size:
- 1.35 Acres
- Baths:
- 2.00
- MLS#:
- WIREX_SCW1974541
ADDITIONAL INFORMATION
This is currently a 2 flat home but could be used as a single family. Door from screened porch accesses upper floor to use as a single family. Home needs significant work throughout but has nice potential with some rehab. Beautiful country setting! Detached outbuilding/garage plus large barn/silo in very poor condition. Hardwood floors and an easy floor plan. Home needs a lot of work. Listing agent has no knowledge of age/condition of anything in home. All offers must be submitted by the buyer?s agent using the online offer management system. Access the system via the link below. A technology fee will apply to the buyer?s broker upon consummation of a sale.
- Type:
- Single Family
- Sq.Ft.:
- 1,200
- Status:
- Active
- Beds:
- 3
- Lot size:
- 0.28 Acres
- Year built:
- 2024
- Baths:
- 2.00
- MLS#:
- WIREX_SCW1974328
- Subdivision:
- Emerald Estates 5TH Addition
ADDITIONAL INFORMATION
Estimated completion April 2024. INCLUDES 2% OF YOUR PURCHASE PRICE TO BE USED TOWARDS CLOSING COSTS & PREPAID ITEMS (RATE BUY DOWN, PMI BUYDOWN, ETC) WHEN YOU FINANCE THROUGH BUILDER'S PREFERRED LENDER. With 1200 sq ft of living space in Milton school district, this home has it all! Granite counters, sodded/seeded yard, white trim and cabinets. Home will feature some stone to accent front of home. Nickel finish door knobs. Egress window and rough in for future bath in basement. Homes on grade will have a patio. 1st floor laundry, pantry, appliance package (stove, microwave, dishwasher). Pictures shown are of a similar floor plan, may be virtually staged & may not be exact. Some finishes shown in photos may be different.
| Information is supplied by seller and other third parties and has not been verified. This IDX information is provided exclusively for consumers personal, non-commercial use and may not be used for any purpose other than to identify perspective properties consumers may be interested in purchasing. Copyright 2024 - Wisconsin Real Estate Exchange. All Rights Reserved Information is deemed reliable but is not guaranteed |
Janesville Real Estate
The median home value in Janesville, WI is $280,000. This is higher than the county median home value of $140,200. The national median home value is $219,700. The average price of homes sold in Janesville, WI is $280,000. Approximately 63.89% of Janesville homes are owned, compared to 31.74% rented, while 4.37% are vacant. Janesville real estate listings include condos, townhomes, and single family homes for sale. Commercial properties are also available. If you see a property you’re interested in, contact a Janesville real estate agent to arrange a tour today!
Janesville, Wisconsin has a population of 63,957. Janesville is more family-centric than the surrounding county with 28.56% of the households containing married families with children. The county average for households married with children is 27.98%.
The median household income in Janesville, Wisconsin is $52,617. The median household income for the surrounding county is $53,410 compared to the national median of $57,652. The median age of people living in Janesville is 39 years.
Janesville Weather
The average high temperature in July is 83.5 degrees, with an average low temperature in January of 11.2 degrees. The average rainfall is approximately 35.9 inches per year, with 34.9 inches of snow per year.
