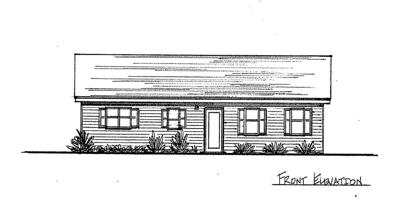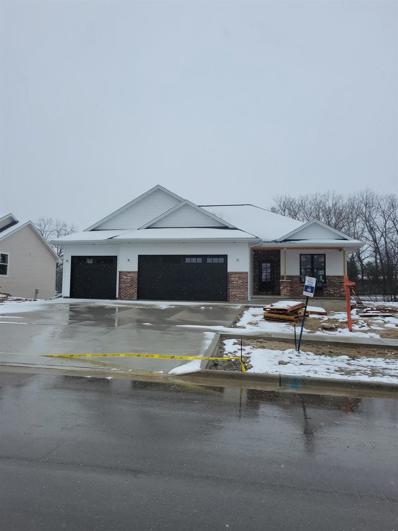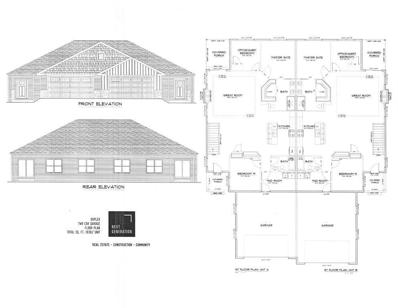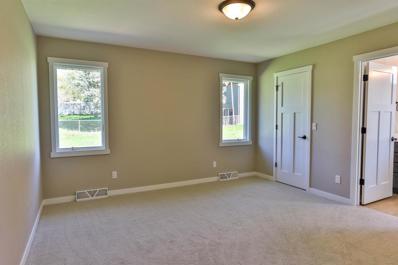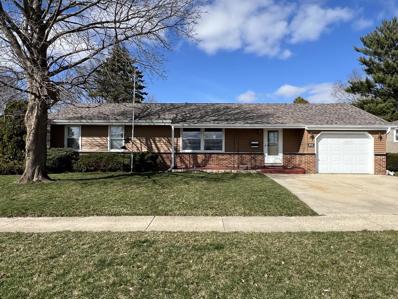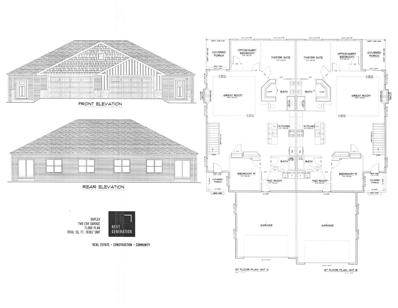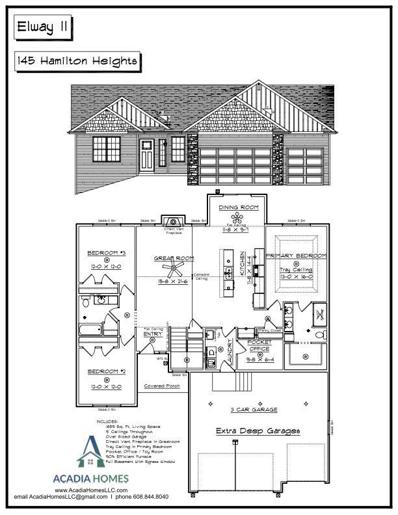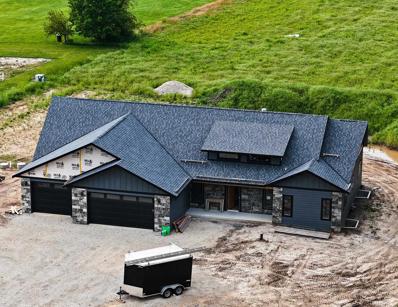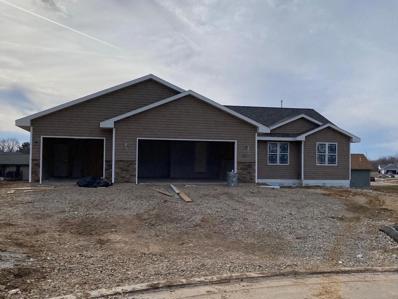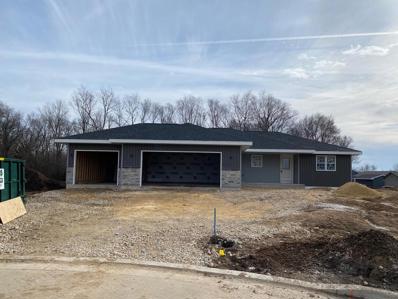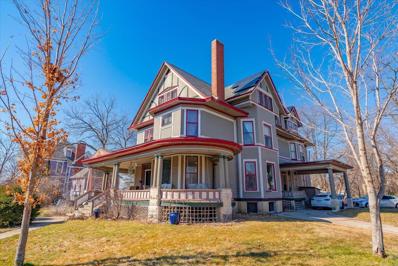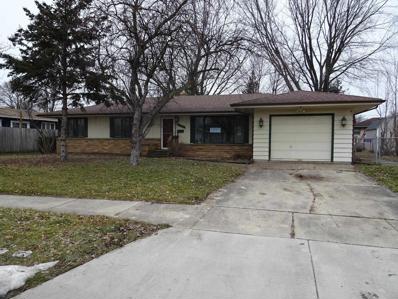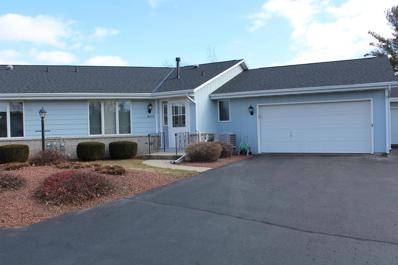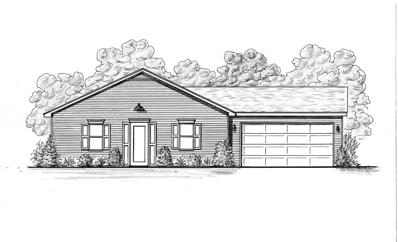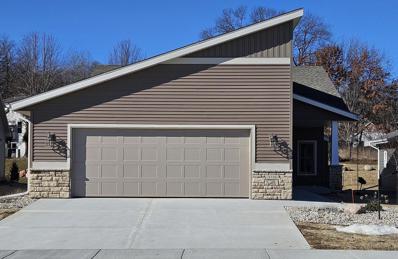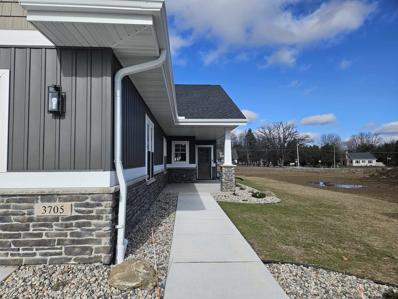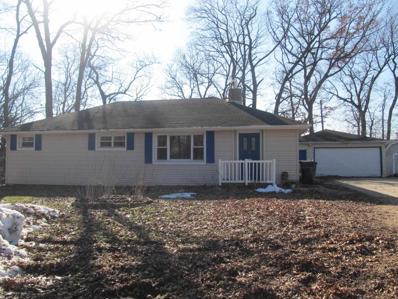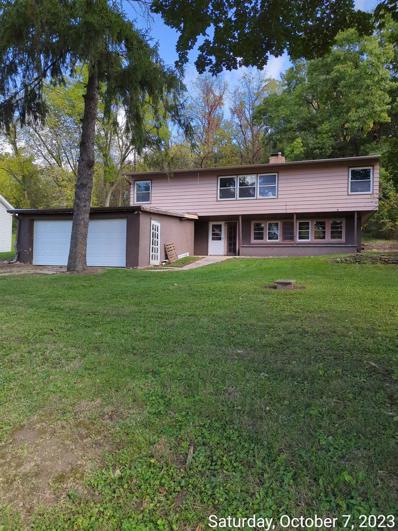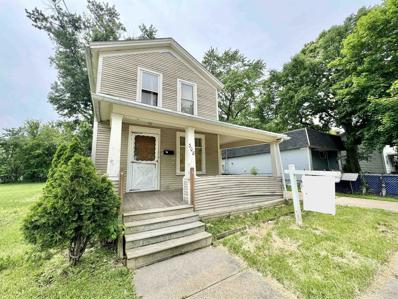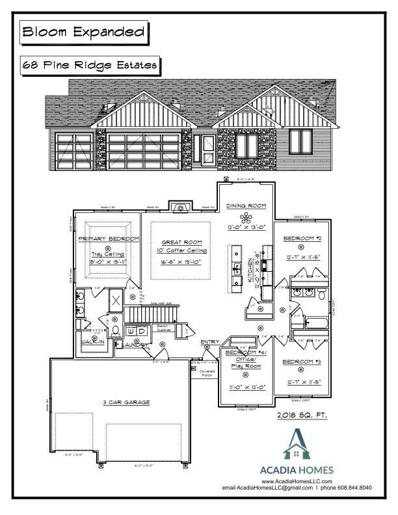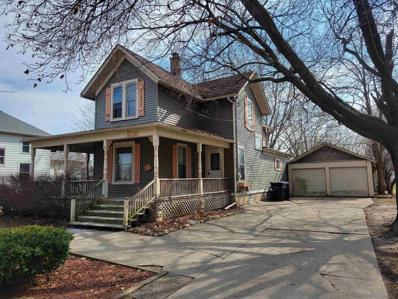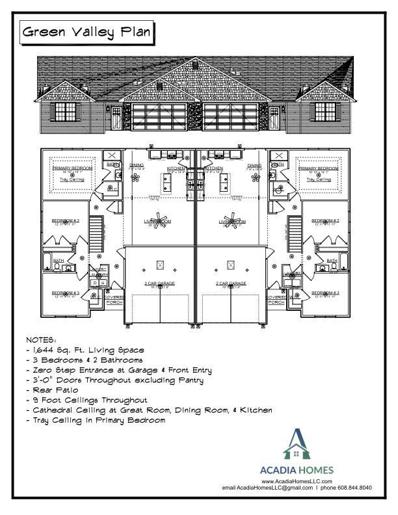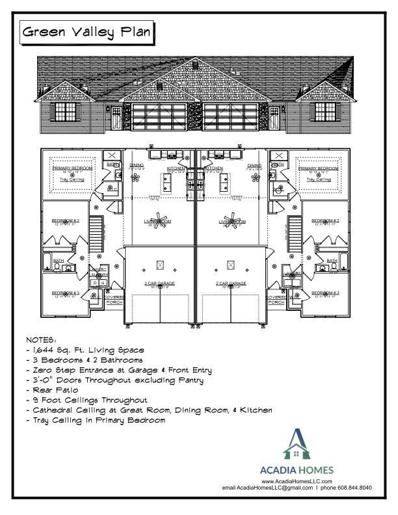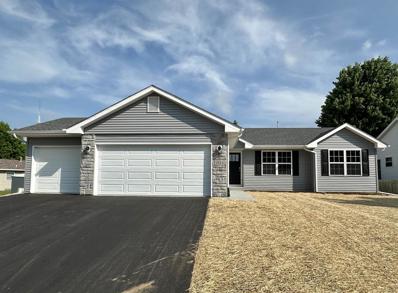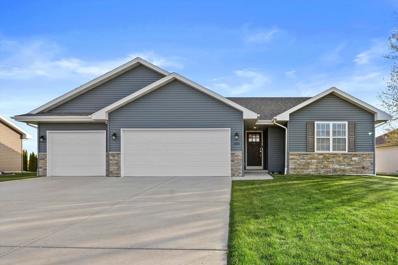Janesville WI Homes for Sale
- Type:
- Single Family
- Sq.Ft.:
- 1,200
- Status:
- Active
- Beds:
- 2
- Lot size:
- 0.27 Acres
- Year built:
- 2024
- Baths:
- 2.00
- MLS#:
- WIREX_SCW1973841
ADDITIONAL INFORMATION
Completion late summer of 2024. Another affordable custom home built by CSCO. Pre-construction affords you 3 floor plans to choose from. Options are: 2 bedrooms-2 bathrooms, 1 bedroom-1 1/2 bathrooms- resort home, 1 bedroom w/ an office - guest rm w/ 1 1/2 bathrooms. The open floor plan offers zero steps, 1200 sq ft w/ 9' ceilings & 6" exterior walls. The primary bedroom has a On-suite bathroom, the spacious eat-in kitchen opens to a large great room, a nice sized laundry room/mudroom w/ washer & dryer plus a large 2 car attached garage. Included are raise panel cabinets in the kitchen, wood-grain vinyl plank flooring, all stainless-steel appliances, brushed nickel ceiling fans, brush nickel plumbing faucets & light fixtures. Call now & let us know what your personal preference is.
- Type:
- Single Family
- Sq.Ft.:
- 3,080
- Status:
- Active
- Beds:
- 3
- Lot size:
- 0.32 Acres
- Year built:
- 2024
- Baths:
- 3.00
- MLS#:
- WIREX_SCW1973387
- Subdivision:
- Terneus Estates
ADDITIONAL INFORMATION
New Construction to be completed June of 2024. Milton School District
- Type:
- Single Family
- Sq.Ft.:
- 1,638
- Status:
- Active
- Beds:
- 3
- Lot size:
- 0.3 Acres
- Year built:
- 2024
- Baths:
- 2.00
- MLS#:
- WIREX_SCW1973591
- Subdivision:
- Briar Cres Meadows
ADDITIONAL INFORMATION
Estimated Completion Date July, 2024...Quality New "Twin Home" built by Next Generation Construction! Beautiful 3-bedroom, 2-bath duplex style condo located in the newly developed Briar Crest Meadows subdivision. Zero step entry from garage, Open concept w/ White doors & Trim. Great room w/ Tray ceiling & Gas Fireplace! Nice Eat-in kitchen w/ Center island, Quartz Counters, Stainless appliances & Custom cabinetry...Main floor laundy/Mudroom! Primary suite w/ Walk-in closet & Private bath, Double vanity & Walk-in shower! Lower level is Studded, Insulated & Roughed-in for future bath...Nice Covered Patio & Front porch! Convenient location close to Interstate, Shopping & Ice Age Trail! Includes a fully sodded yard. Lot #20 BCM
- Type:
- Single Family
- Sq.Ft.:
- 1,421
- Status:
- Active
- Beds:
- 3
- Lot size:
- 0.22 Acres
- Year built:
- 2023
- Baths:
- 2.00
- MLS#:
- WIREX_SCW1973279
- Subdivision:
- Oakridge Vista North 2ND Addition
ADDITIONAL INFORMATION
Thoughtfully crafted by Marklein Builders, this home features a split bedroom design with 3 bedrooms, 2 bathrooms, and an open main living area. The kitchen is planned to feature quartz countertops, tile backsplash and soft-close cabinetry. You'll find luxury vinyl plank floors throughout the main living area and carpet in the bedrooms. The lower level has an egress window and rough-in for a future bathroom. 2023 tax assessment done prior to completion.
- Type:
- Single Family
- Sq.Ft.:
- 1,706
- Status:
- Active
- Beds:
- 2
- Lot size:
- 0.19 Acres
- Year built:
- 1966
- Baths:
- 2.00
- MLS#:
- WIREX_SCW1972900
ADDITIONAL INFORMATION
This beautiful home offers living spaces through out! Two bedrooms upstairs, larger kitchen opens at either end by living room and finished basement with 2nd full bath, playroom, family space and back office with shelves for storage. Located across the street from Lincoln Elementary it?s perfect for kids to have plenty of outside play space. Newer features both inside and out including siding, roof, eves, water heater, water softener, furnace and patio blocks make this the perfect move in ready home!! Much of the personal property is being offered with the home, making it great for a first time buyer who needs equipment for lawn care/ snow removal, gardening, etc.
- Type:
- Single Family
- Sq.Ft.:
- 1,638
- Status:
- Active
- Beds:
- 3
- Lot size:
- 0.3 Acres
- Year built:
- 2024
- Baths:
- 2.00
- MLS#:
- WIREX_SCW1972963
- Subdivision:
- Briar Crest Meadows
ADDITIONAL INFORMATION
Estimated Completion Date July, 2024...Quality New "Twin Home" built by Next Generation Construction! Beautiful 3-bedroom, 2-bath duplex style condo located in the newly developed Briar Crest Meadows subdivision. Zero step entry from garage, Open concept w/ White doors & Trim. Great room w/ Tray ceiling & Gas Fireplace! Nice Eat-in kitchen w/ Center island, Quartz Counters, Stainless appliances & Custom cabinetry...Main floor laundy/Mudroom! Primary suite w/ Walk-in closet & Private bath, Double vanity & Walk-in shower! Lower level is Studded, Insulated & Roughed-in for future bath...Nice Covered Patio & Front porch! Convenient location close to Interstate, Shopping & Ice Age Trail! Includes a fully sodded yard. Lot #20 BCM
- Type:
- Single Family
- Sq.Ft.:
- 1,859
- Status:
- Active
- Beds:
- 3
- Lot size:
- 0.27 Acres
- Year built:
- 2024
- Baths:
- 2.00
- MLS#:
- WIREX_SCW1972918
- Subdivision:
- Hamilton Heights 2ND Add
ADDITIONAL INFORMATION
NEW CONSTRUCTION Approx completion date Aug 2024 or sooner. Private back yard oasis with fence & retaining wall within a premier established subdivision. Experience the spacious living in this 1859 sq ft home featuring 9-foot ceilings throughout, split bedrm design. Awesome kitchen with lots of extras! Park your vehicles with ease in the oversized extra deep 3-car garage. Unwind in the cozy ambiance of the gas fireplace in the great rm. Full basement complete with full size windows offers endless possibilities for more bedrms, bathrm & rec rm. Retreat to the primary suite featuring a tray ceiling, tiled walkin shower, huge WIC. A bonus rm awaits, perfect for a home office, craft or toy rm. Welcome to a home that combines comfort, style, and practicality. Concrete Driveway & Patio!
Open House:
Saturday, 6/15 10:00-12:00PM
- Type:
- Single Family
- Sq.Ft.:
- 3,377
- Status:
- Active
- Beds:
- 4
- Lot size:
- 1.35 Acres
- Year built:
- 2024
- Baths:
- 3.50
- MLS#:
- WIREX_SCW1972831
- Subdivision:
- ROLLINGWOOD
ADDITIONAL INFORMATION
This ranch-style home in Rollingwood Subdivision offers a perfect blend of privacy and convenience, with easy access to Highway 14 and Highway 51. Boasting 4 bedrooms, 3.5 baths, and sitting on 1.35 acres, it features an open floor plan, split bedroom design, large kitchen island, and a spacious living room with a vaulted ceiling. The two-way fireplace adds charm, accessible from both the living room and covered patio. The partially exposed lower level includes a den, full bath, bedroom, office and garage access. With hardwood floors, hickory cabinetry, three-panel doors, and granite countertops, the finishes are top-notch. Completion is estimated for May 2024, allowing for personalization of final touches. Don't miss the opportunity to make this your dream home!
$364,900
1017 Plum Court Janesville, WI 53546
- Type:
- Single Family
- Sq.Ft.:
- 1,399
- Status:
- Active
- Beds:
- 3
- Lot size:
- 0.34 Acres
- Year built:
- 2024
- Baths:
- 2.00
- MLS#:
- WIREX_SCW1971988
- Subdivision:
- Redwood Terrace
ADDITIONAL INFORMATION
Welcome home! Quality built Wellnitz & Sarow home in Redwood Terrace subdivision. Almost 1400 sq. ft. Open floor plan with three bedrooms and two baths. Convenient first floor laundry right off the oversized three car garage. This home features LVT flooring on main floor, white cabinets and trim, solid core doors. First floor master bedroom with private bath and walk-in closet. Home rest at the end of cul-de-sac and has an exposed lower level, for extra space and future finishing. Home includes concrete drive and fine grade seed. Still time to pick interior color. Completion May early June.
$364,900
1011 Plum Court Janesville, WI 53546
- Type:
- Single Family
- Sq.Ft.:
- 1,460
- Status:
- Active
- Beds:
- 3
- Lot size:
- 0.41 Acres
- Year built:
- 2024
- Baths:
- 2.00
- MLS#:
- WIREX_SCW1971987
- Subdivision:
- Redwood Terrace
ADDITIONAL INFORMATION
Welcome home to this brand new exceptional built three bedroom, two bath home by Wellnitz & Sarow! Located in Redwood Terrace subdivision. Three bedroom split layout. Primary suite with private bath with double vanity and walk-in closet. Along with two nice sized guest bedrooms. LVP flooring in great room with vaulted ceilings. Large kitchen with breakfast bar, grey cabinets, white trim, and solid core doors. Main floor laundry. Attached three car garage. All at the end of the cul-de-sac on almost half an acer lot. Exposed lower level for future finishing. Still time to pick interior colors. Completion by end of May early June. Call today for a private showing!
- Type:
- Single Family
- Sq.Ft.:
- 6,149
- Status:
- Active
- Beds:
- 7
- Lot size:
- 0.4 Acres
- Year built:
- 1860
- Baths:
- 4.50
- MLS#:
- WIREX_SCW1971850
ADDITIONAL INFORMATION
Step back in time with this 7-8 bedroom Victorian on Courthouse Hill! Built in 1860, this home was renovated in 1910 where they moved the kitchen to the 1st flr. SS appliances, Trillium counters, b-bar, with two eating areas and a large formal dining rm. 3 wood fireplaces & 3 pellet stoves, gas boiler (2003), and a wood burning boiler (2009) with basement wood included. 3 updated electric panels, huge wrap around porch, maid and owners staircases, safe (no key) included on 1st flr, 2nd kitchen on 3rd floor, walk up attic, and a Primary suite with fireplace, jacuzzi and separate shower. New 50 yr roof in 2012, 20 yr solar panels installed in 2021. 1st & 2nd floor in decent shape but property needs TLC. Bathrooms all need updating.
- Type:
- Single Family
- Sq.Ft.:
- 1,540
- Status:
- Active
- Beds:
- 4
- Lot size:
- 0.19 Acres
- Year built:
- 1966
- Baths:
- 2.00
- MLS#:
- WIREX_SCW1971087
ADDITIONAL INFORMATION
HUD# 581-413967. This 4 bedroom ranch is loaded with potential and is looking for some updates. Great location. Large living room, nice size bedrooms. Lower level with full bath just needs some flooring to greatly expand your living space This is a HUD Home. All HUD homes are sold AS IS, NO REPAIRS. For a property condition report and various forms go to HUD site listed in broker comments. Propety is open owner occupied only.
- Type:
- Condo
- Sq.Ft.:
- 2,467
- Status:
- Active
- Beds:
- 2
- Year built:
- 1989
- Baths:
- 2.50
- MLS#:
- WIREX_SCW1971081
ADDITIONAL INFORMATION
Enjoy all condo living has to offer in this well maintained and spacious 2 bedroom, 2-1/2 bath condo with living room, dining area and a lovely 4 season sunroom with access to the patio. Features include hardwood floors, built-in hutch and main floor laundry. The partially finished lower level provides additional living space with a rec room, bonus room and full bath. Large walk-in closet and plenty of storage space. Newer kitchen appliances, window coverings, ceiling fans, bathroom stools, faucets, a new screen door on the 2-car garage, humidifier on the furnace and freshly painted exterior. Furnace and A/C new within the last 13 years with professional yearly check-ups. Roof is 2 years old. HOA Fee is $225 quarterly. Move-in ready and quick closing possible.
- Type:
- Single Family
- Sq.Ft.:
- 1,200
- Status:
- Active
- Beds:
- 2
- Lot size:
- 0.23 Acres
- Year built:
- 2024
- Baths:
- 2.00
- MLS#:
- WIREX_SCW1971025
ADDITIONAL INFORMATION
Under construction August occupancy. Another very affordable custom home built by CSCO. The open floor concept of this zero step 1200 square foot home with 9' ceilings & 6" exterior walls includes 2- bedroom/bath suites, a spacious eat-in kitchen joining a large great room, a sliding glass door leading to the patio perfect for morning coffee & evening cocktails. More than adequate sized laundry room/mudroom with washer/dryer and a large two car attached garage. The custom appointments include raise panel cabinets with countertops in the kitchen, beautiful wood-grain vinyl flooring, a stainless-steel appliance package plus brushed nickel ceiling fans and an impressive collection of brush nickel plumbing faucets and light fixtures.
- Type:
- Condo
- Sq.Ft.:
- 2,320
- Status:
- Active
- Beds:
- 3
- Year built:
- 2023
- Baths:
- 3.00
- MLS#:
- WIREX_SCW1970969
ADDITIONAL INFORMATION
Experience luxury in this 2320 sq ft condo by Advantage Homes, a masterpiece of quality craftsmanship with a focus on energy efficiency. This home features 3 bedrooms and 3 full baths, with an additional great room in the lower level for added space and comfort. Enjoy the elegance of 9' ceilings on both the main and lower levels. The kitchen boasts stained soft-close maple cabinets and a stylish tile backsplash. The owner's bath is a sanctuary with a walk-in tiled shower, double vanity, and a spacious walk-in closet. Entertain in the 10x12 three-season room, surrounded by a meticulously landscaped package. Welcome home to unparalleled luxury and efficiency.
- Type:
- Condo
- Sq.Ft.:
- 1,677
- Status:
- Active
- Beds:
- 2
- Year built:
- 2023
- Baths:
- 2.00
- MLS#:
- WIREX_SCW1970918
ADDITIONAL INFORMATION
Indulge in the epitome of quality living with the Advantage Homes Condo?an exquisite 2-bedroom, 2-bath haven. Revel in the sleek elegance of quartz countertops, complemented by stained maple soft-close cabinets in the kitchen. Luxuriate in the beauty of LVP flooring that graces the living space. Step onto the covered rear porch, extending your living experience outdoors. The 9' basement ceilings add an extra dimension of space and sophistication. Immerse yourself in comfort and craftsmanship in every corner of this meticulously crafted home. Buyer could not close so this beautiful home is back on the market!
- Type:
- Single Family
- Sq.Ft.:
- 2,204
- Status:
- Active
- Beds:
- 3
- Lot size:
- 0.37 Acres
- Year built:
- 1950
- Baths:
- 3.00
- MLS#:
- WIREX_SCW1970784
ADDITIONAL INFORMATION
This 3 bedroom, 2 full bath home has much to offer! Spacious living room with fireplace. Formal dining room. Main floor rec room with free standing fireplace offers walk out to the large covered deck. Primary bedroom offers plenty of closet space, full bath and laundry. Partially finished lower level with rec room, office area and full bath. Over sized 2 car detached garage. Private partially wooded yard. This is a Fannie Mae Homepath Property.
- Type:
- Single Family
- Sq.Ft.:
- 1,669
- Status:
- Active
- Beds:
- 4
- Lot size:
- 0.67 Acres
- Year built:
- 1959
- Baths:
- 2.00
- MLS#:
- WIREX_SCW1970748
ADDITIONAL INFORMATION
This 4 bed 2 bath shows a lot of potential just across the street from the Rock River! New Roof, Garage Door, and Carpet in the upstairs bedroom. Updated Electrical service panel. HVAC inspection passed. Septic Inspection passed with recommended repairs completed. Well/Well pump not operational. Selling as-is. Offer deadline of 4/16/2024 at 10am. Please submit Highest and Best by deadline.
- Type:
- Single Family
- Sq.Ft.:
- 1,118
- Status:
- Active
- Beds:
- 2
- Lot size:
- 0.14 Acres
- Year built:
- 1885
- Baths:
- 1.50
- MLS#:
- WIREX_SCW1970703
- Subdivision:
- 016 - Sw Central - Rockport Rd.
ADDITIONAL INFORMATION
Great investment opportunity! House is being sold as-is. May not qualify for financing.
- Type:
- Single Family
- Sq.Ft.:
- 2,018
- Status:
- Active
- Beds:
- 4
- Lot size:
- 0.32 Acres
- Year built:
- 2024
- Baths:
- 2.00
- MLS#:
- WIREX_SCW1970592
- Subdivision:
- Pine Ridge Estates 4TH Add
ADDITIONAL INFORMATION
UNDER CONSTRUCTION. APPROX COMPLETION DATE SEPT. 13th. Elegance meets practicality in this stunning 4-bedroom split living home, featuring a thoughtfully designed main level with 9' ceilings throughout. Revel in the luxury of an en suite bathroom with a sleek tile shower, while the primary bedroom and great room boast distinctive ceiling features. The kitchen is a chef's delight, complete with a large pantry closet, a spacious island with a breakfast bar, and double sink vanities in both bathrooms. The potential for future expansion is limitless with a 9' tall basement boasting full walk-out exposure and ample windows for natural light.
- Type:
- Single Family
- Sq.Ft.:
- 1,640
- Status:
- Active
- Beds:
- 3
- Lot size:
- 0.34 Acres
- Year built:
- 1890
- Baths:
- 2.00
- MLS#:
- WIREX_SCW1970603
ADDITIONAL INFORMATION
Charming large 3+bedroom, 2 full bath home, 1st floor laundry, 2 car garage home located in Janesville's eastside central location. Brand NEW ROOF! Large front porch welcomes you. Natural woodwork throughout. Large backyard. Plenty of extra parking on the side street to free up the driveway. *no FHA/VA due to basement seepage. Please see previous home inspection in associated documents. Seller will consider a short term Land Contract with 10% down, 9% interest.
- Type:
- Single Family
- Sq.Ft.:
- 1,644
- Status:
- Active
- Beds:
- 3
- Lot size:
- 0.27 Acres
- Year built:
- 2024
- Baths:
- 2.00
- MLS#:
- WIREX_SCW1970584
- Subdivision:
- Green Valley Condominium
ADDITIONAL INFORMATION
UNDER CONSTRUCTION APPROX COMPLETION DATE SEPT. 30th. Appreciate zero step access throughout this handicap accessible condo! Front door & garage with zero-step entry, 36" wide doors throughout the home. The main floor offers spaciousness with 9' ceilings, accentuated by a cathedral ceiling in the common area & a tray ceiling in the primary bedroom en suite, walk in closet & dbl sink. First-floor laundry adds practicality to this home. The kitchen shines with beautiful quartz countertops & plenty of cupboards. Insulated & drywalled garage & garage door. The basement feature an egress window and plumbing rough-in, potential for additional bedrooms, bathrooms and a recreational retreat. Discover the convenient location and quiet cul-de-sac, and close to shopping and major roads.
- Type:
- Single Family
- Sq.Ft.:
- 1,644
- Status:
- Active
- Beds:
- 3
- Lot size:
- 0.27 Acres
- Year built:
- 2024
- Baths:
- 2.00
- MLS#:
- WIREX_SCW1970582
- Subdivision:
- Green Valley Condominium
ADDITIONAL INFORMATION
UNDER CONSTRUCTION. APPROX COMPLETION DATE SEPT. 30th. Appreciate seamless access throughout this handicap accessible condo. Front door and garage with zero-step entry, 36" wide doors throughout the home. The main floor offers spaciousness with a minimum of 9' ceilings, accentuated by a cathedral ceiling in the common area and a tray ceiling in the primary bedroom en suite. The first-floor laundry adds practicality to this home. The kitchen shines with beautiful quartz countertops and plenty of cupboards. The basement, featuring lower level express and egress window, plumbing rough-in, presents exciting potential for additional bedrooms, bathrooms and a recreational retreat. Discover the convenience in this tranquil cul-de-sac, but close to shopping and major roads.
- Type:
- Single Family
- Sq.Ft.:
- 1,264
- Status:
- Active
- Beds:
- 3
- Lot size:
- 0.21 Acres
- Year built:
- 2024
- Baths:
- 2.00
- MLS#:
- WIREX_SCW1969995
- Subdivision:
- Oakridge Vista East 1ST Add
ADDITIONAL INFORMATION
UNDER CONSTRUCTION. Approx. completion date June 30th. Introducing a stunning and affordable 3-bedroom, 2-bathroom home with a 3-car garage, featuring 1264 sq ft of living space. This modern home boasts a vaulted ceiling, an open floor plan, and is set to be completed in June 2024. Enjoy the stylish exterior with granite gray siding, Inside the kitchen showcases cashew-colored cabinets paired with white accented quartz counters for a contemporary touch. Welcome to your dream home!
- Type:
- Single Family
- Sq.Ft.:
- 2,681
- Status:
- Active
- Beds:
- 3
- Lot size:
- 0.3 Acres
- Year built:
- 2018
- Baths:
- 3.00
- MLS#:
- WIREX_SCW1969613
ADDITIONAL INFORMATION
BUYER FINANCING FELL THROUGH. Welcome to this stunning home, located on the north-east side of Janesville, closely to I-90 and Hwy 14. It was thoughtfully crafted in 2018, where modern elegance meets functional design! The open concept layout creates a seamless flow throughout the living spaces, providing a perfect blend of style and comfort with a ton of natural light! The kitchen is a culinary haven, featuring newer appliances, sleek countertops, and ample storage. Descend into the finished basement, where possibilities abound with entertainment and a workout area! There is an area for a 4th bedroom 12x14, with the egress window. Step outside into a meticulously landscaped backyard, perfect for outdoor gatherings or quiet moments of relaxation! 30 amp camper hook up as well outside.
| Information is supplied by seller and other third parties and has not been verified. This IDX information is provided exclusively for consumers personal, non-commercial use and may not be used for any purpose other than to identify perspective properties consumers may be interested in purchasing. Copyright 2024 - Wisconsin Real Estate Exchange. All Rights Reserved Information is deemed reliable but is not guaranteed |
Janesville Real Estate
The median home value in Janesville, WI is $279,000. This is higher than the county median home value of $140,200. The national median home value is $219,700. The average price of homes sold in Janesville, WI is $279,000. Approximately 63.89% of Janesville homes are owned, compared to 31.74% rented, while 4.37% are vacant. Janesville real estate listings include condos, townhomes, and single family homes for sale. Commercial properties are also available. If you see a property you’re interested in, contact a Janesville real estate agent to arrange a tour today!
Janesville, Wisconsin has a population of 63,957. Janesville is more family-centric than the surrounding county with 28.56% of the households containing married families with children. The county average for households married with children is 27.98%.
The median household income in Janesville, Wisconsin is $52,617. The median household income for the surrounding county is $53,410 compared to the national median of $57,652. The median age of people living in Janesville is 39 years.
Janesville Weather
The average high temperature in July is 83.5 degrees, with an average low temperature in January of 11.2 degrees. The average rainfall is approximately 35.9 inches per year, with 34.9 inches of snow per year.
