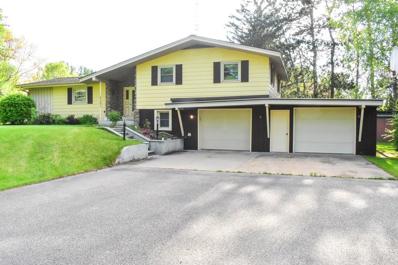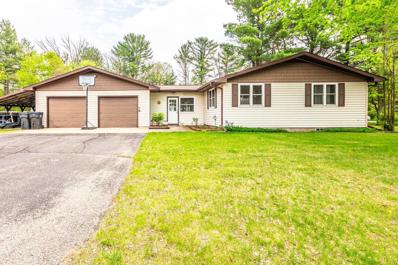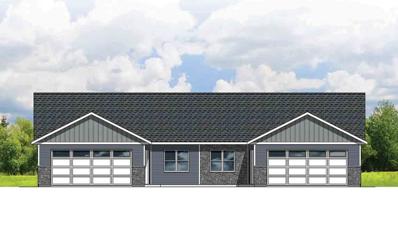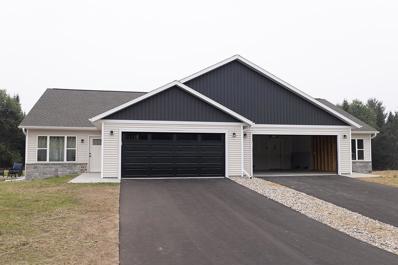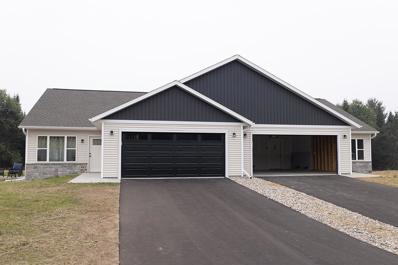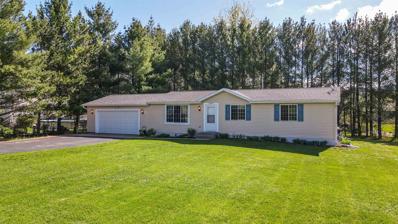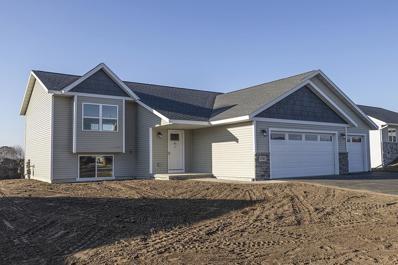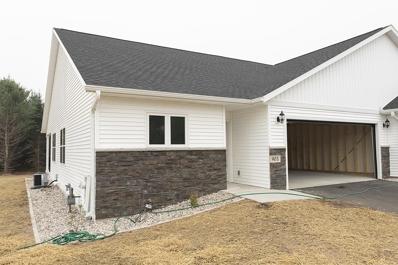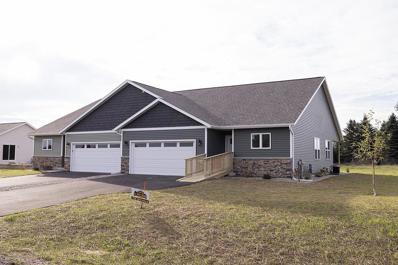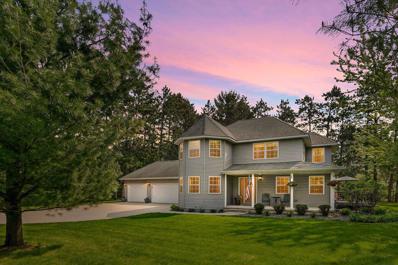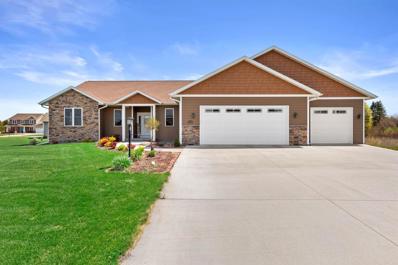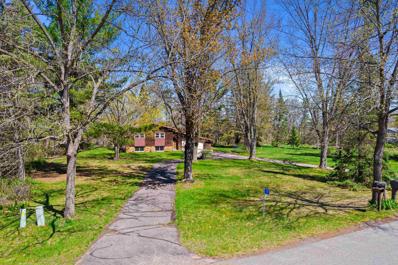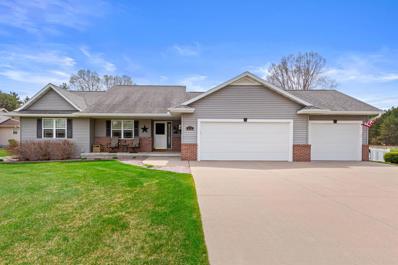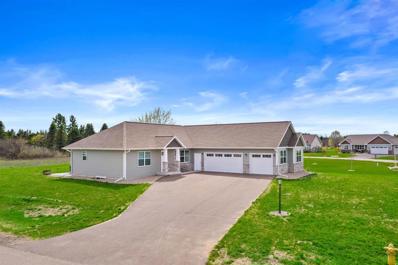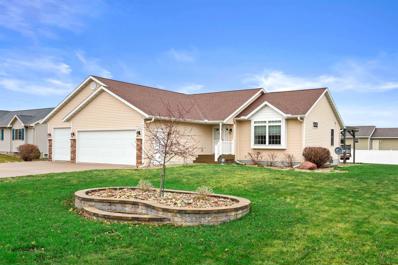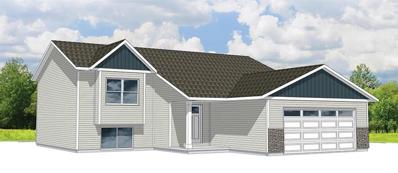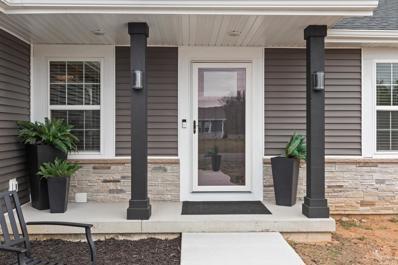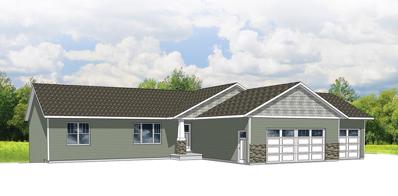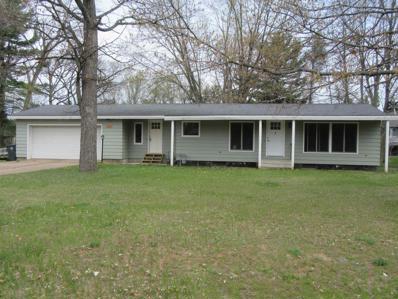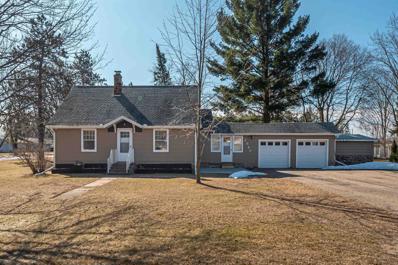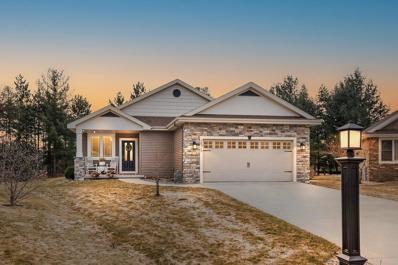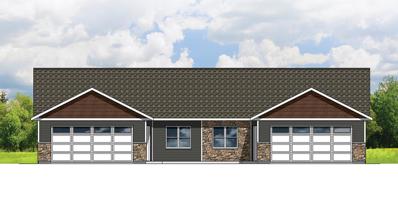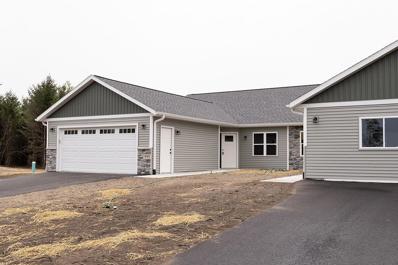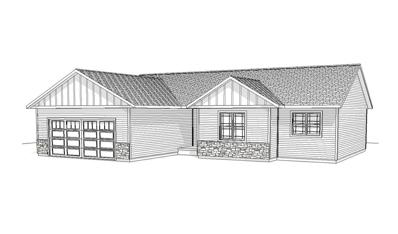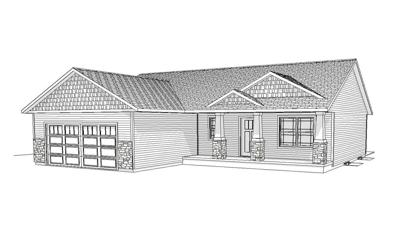Plover WI Homes for Sale
Open House:
Tuesday, 5/21 4:00-5:30PM
- Type:
- Single Family
- Sq.Ft.:
- 1,452
- Status:
- NEW LISTING
- Beds:
- 3
- Lot size:
- 0.74 Acres
- Year built:
- 1960
- Baths:
- 2.00
- MLS#:
- WIREX_CWBR22402017
ADDITIONAL INFORMATION
Open house Tuesday May 21st 4 - 5:30 pm. Step into a piece of history with this charming, one-family-owned home built in 1960. This well-maintained home is ready to create new memories with its next owners. Some key features include: Multi-level home with plenty of room for the whole family, multiple storage sheds, ample parking from the driveway to the 2-car attached garage, plus additional space in the 40 x 26 pole building for all the toys or create a workshop & storage. Grab your cup of coffee and relax in the screen porch while enjoying the birds away from the bugs or sit in the cozy sitting room located off the back of the garage, perfect for quiet moments putting a puzzle together or playing board games. All this on a double city lot! The home is offering the range, dishwasher and refrigerator. Seller disclosure is that the roof shingles are less than 10 years old on the home and garage.
Open House:
Tuesday, 5/21 4:30-6:00PM
- Type:
- Single Family
- Sq.Ft.:
- 1,962
- Status:
- NEW LISTING
- Beds:
- 3
- Lot size:
- 0.55 Acres
- Year built:
- 1967
- Baths:
- 1.00
- MLS#:
- WIREX_CWBR22402009
ADDITIONAL INFORMATION
rime Location and Spacious Living! Nestled in the heart of the Village of Plover, this charming home is perfectly situated on a generous .55-acre corner lot, within walking distance to Memorial Ball Park, King Cone Ice Cream Shop, Green Circle Trail, shopping, grocery stores, and Hwy I39. This 3-bedroom, 1-bathroom ranch home offers just over 1700 finished square feet of comfortable living space and features an attached 2-car garage. The fully fenced backyard with an above-ground pool and mature trees provides a private oasis perfect for Wisconsin summers. Inside, you'll find beautiful vinyl wood flooring in a neutral color palette, an open concept layout ideal for entertaining, and a partially finished lower level with a game/rec room and additional living area. Move-in ready with all modern comforts, this home is perfect for those who love convenience and style. Schedule a showing today?this gem won?t last long!
- Type:
- Single Family
- Sq.Ft.:
- 1,166
- Status:
- NEW LISTING
- Beds:
- 2
- Lot size:
- 0.17 Acres
- Year built:
- 2024
- Baths:
- 2.00
- MLS#:
- WIREX_CWBR22401963
ADDITIONAL INFORMATION
Experience the freedom of home ownership with the ease of low maintenance with the Blaze Twin Home. Nestled in the heart of the illustrious Harvest Acres, Plover neighborhood! Brought to you by Denyon Homes, our ever popular Zero Lot Line series has rewritten the rules of affordable luxury. This 2-bedroom, 2-bathroom, 1,166 sq. ft. haven is a perfect balance of elegance and comfort. This Zero entry home offers no stairs to enter the home. Inside lies a world where state-of-the-art kitchen appliances meet a warm, open-concept layout. Spaces for work and play exist harmoniously with a poised owner?s suite featuring a private bath and a multi-functional secondary bedroom and main bathroom. The lower level is a treasure trove of potential; it's framed for your future family room, third bedroom and is plumbed for a future third bathroom. This charming twin home goes above and beyond with a private side yard, a meticulously landscaped lawn, gutters, and a sleek blacktop driveway.,Here at Harvest Acres, we believe in giving homeowners more?choose us for a life of luxury, minus the maintenance and NO association fees.
- Type:
- Single Family
- Sq.Ft.:
- 1,213
- Status:
- NEW LISTING
- Beds:
- 2
- Lot size:
- 0.18 Acres
- Year built:
- 2024
- Baths:
- 2.00
- MLS#:
- WIREX_CWBR22401956
ADDITIONAL INFORMATION
Embrace the thrill of new homeownership with the exciting Aenon Twin Home, one of the revolutionary Zero Lot Line floorpans from Denyon Homes! Nestled in the heart of the sought-after Plover neighborhood - Harvest Acres, these homes offer an affordable gateway to a vibrant lifestyle in a booming community. Featuring 2 spacious bedrooms, 2 modern bathrooms, and a generous 1,213 sq. ft. of living space, these twin homes are designed with your comfort and convenience in mind. Step into an open concept model, fully equipped with a comprehensive suite of kitchen appliances, main level laundry, and a master suite that boasts of a private bath and walk-in closet. A secondary bedroom and main bathroom complete the upper level. Get ready to unleash your creative side with an expandable lower level, framed and ready for a future family room or a third bedroom. It's even plumbed in anticipation of a third bathroom! But the features don't stop there! Each home is finished with a private side yard, lush lawn and landscaping, gutters, and a blacktop driveway - all at your disposal.,Experience the best of homeownership with less maintenance and no association fees. Your dream home in Harvest Acres is waiting. Welcome home!
- Type:
- Single Family
- Sq.Ft.:
- 1,213
- Status:
- NEW LISTING
- Beds:
- 2
- Lot size:
- 0.18 Acres
- Year built:
- 2024
- Baths:
- 2.00
- MLS#:
- WIREX_CWBR22401953
ADDITIONAL INFORMATION
Embrace the thrill of new homeownership with the exciting Aenon Twin Home, one of the revolutionary Zero Lot Line floorpans from Denyon Homes! Nestled in the heart of the sought-after Plover neighborhood - Harvest Acres, these homes offer an affordable gateway to a vibrant lifestyle in a booming community. Featuring 2 spacious bedrooms, 2 modern bathrooms, and a generous 1,213 sq. ft. of living space, these twin homes are designed with your comfort and convenience in mind. Step into an open concept model, fully equipped with a comprehensive suite of kitchen appliances, main level laundry, and a master suite that boasts of a private bath and walk-in closet. A secondary bedroom and main bathroom complete the upper level. Get ready to unleash your creative side with an expandable lower level, framed and ready for a future family room or a third bedroom. It's even plumbed in anticipation of a third bathroom! But the features don't stop there! Each home is finished with a private side yard, lush lawn and landscaping, gutters, and a blacktop driveway - all at your disposal.,Experience the best of homeownership with less maintenance and no association fees. Your dream home in Harvest Acres is waiting. Welcome home!
- Type:
- Single Family
- Sq.Ft.:
- 1,152
- Status:
- NEW LISTING
- Beds:
- 3
- Lot size:
- 0.58 Acres
- Year built:
- 1998
- Baths:
- 2.00
- MLS#:
- WIREX_CWBR22401951
ADDITIONAL INFORMATION
Welcome to this charming 3-bedroom, 2-bathroom ranch nestled on a spacious lot, offering both comfort and convenience. Situated in close proximity to the serene Wisconsin River and several parks, this home is a haven for nature lovers and outdoor enthusiasts alike. Step inside to discover a meticulously maintained interior boasting ample space and natural light throughout. The open floor plan seamlessly connects the living, dining, and kitchen areas, providing an ideal layout for both everyday living and entertaining guests.Retreat to the inviting bedrooms, including a master suite complete with a private bathroom for added comfort and privacy. Outside, the expansive yard offers endless possibilities for outdoor enjoyment, whether it's gardening, hosting BBQs, or simply relaxing in the sunshine. With its desirable location and impeccable upkeep, this home is sure to impress even the most discerning buyers. Don't miss out on the opportunity to make it yours! Schedule your showing today.
- Type:
- Single Family
- Sq.Ft.:
- 1,405
- Status:
- NEW LISTING
- Beds:
- 3
- Lot size:
- 0.25 Acres
- Year built:
- 2024
- Baths:
- 2.00
- MLS#:
- WIREX_CWBR22401944
ADDITIONAL INFORMATION
Step into the excitement of a fresh new lifestyle in Plover's Harvest Acres neighborhood, with the Pecan D1 model by Denyon Homes! This enchanting 3 bed, 2 bath, 1,405 sq ft bi-level home is no less than a hidden treasure, nestled in our charming Neighborhood Series. Built to dazzle, this home packs an abundance of luxurious amenities into an incredibly efficient plan. Imagine yourself whipping up culinary delights in the expansive kitchen, fitted with custom cabinetry, an island, and already equipped with a built-in dishwasher and microwave. Entertain in style in the open concept main level, where every dinner becomes an event worth remembering. The Pecan D1 doesn't stop there; it pampers you with a cozy owner?s suite featuring a private bathroom and a generous walk-in closet. An additional bedroom and main bathroom, a laundry room, and an entryway with a footlocker and direct access from the garage further enhance this home's impeccable design. The adventure continues in the lower level, offering a third finished bedroom and potential for a future family room and bathroom.,Top it all off with a smooth blacktop driveway, and you've got a perfect new home ready for you. And for the cherry on top, rest easy knowing you're covered by Denyon Homes' one-year Builder?s Warranty from the day of closing. Welcome home to the Pecan D1 model in Harvest Acres - where excitement and comfort meet!
- Type:
- Single Family
- Sq.Ft.:
- 1,373
- Status:
- NEW LISTING
- Beds:
- 2
- Lot size:
- 0.17 Acres
- Year built:
- 2024
- Baths:
- 2.00
- MLS#:
- WIREX_CWBR22401923
ADDITIONAL INFORMATION
Welcome home to the Hudson Twin Home plan, part of the new Zero Lot Line series from Denyon Homes. New home ownership is affordable with this 2-bed, 2-bath, 1,373 sq. ft. twin home. This open concept model includes all kitchen appliances, a main level laundry, owner?s suite with private bath and walk-in closet, secondary bedroom and main bathroom, and a lanai (covered porch). An expandable lower level has framing for a future family room and third bedroom, and is plumbed for a future third bathroom. The home is complete with a private side yard, lawn and landscaping, gutters, and blacktop driveway. Enjoy homeownership with less maintenance and no association fees.
- Type:
- Single Family
- Sq.Ft.:
- 2,346
- Status:
- NEW LISTING
- Beds:
- 3
- Lot size:
- 0.17 Acres
- Year built:
- 2024
- Baths:
- 3.00
- MLS#:
- WIREX_CWBR22401922
ADDITIONAL INFORMATION
Welcome home to the Hudson Twin Home plan, part of the new Zero Lot Line series from Denyon Homes. New home ownership is affordable with this 2-bed, 2-bath, 1,373 sq. ft. twin home. This open concept model includes all kitchen appliances, a main level laundry, owner?s suite with private bath and walk-in closet, secondary bedroom and main bathroom, and a lanai (covered porch). An expandable lower level has framing for a future family room and third bedroom, and is plumbed for a future third bathroom. The home is complete with a private side yard, lawn and landscaping, gutters, and blacktop driveway. Enjoy homeownership with less maintenance and no association fees.
- Type:
- Single Family
- Sq.Ft.:
- 2,036
- Status:
- NEW LISTING
- Beds:
- 3
- Lot size:
- 0.76 Acres
- Year built:
- 2005
- Baths:
- 4.00
- MLS#:
- WIREX_CWBR22401921
ADDITIONAL INFORMATION
Welcome to 2380 Rivers Edge Court, a beautiful custom built home with striking turret and character rich design! Located on a private, gorgeous lot in the Village of Plover, you will find an exceptionally well maintained and nicely updated 3BR/2.5BA home. The main floor provides all the right space in all the right places! Eat-in-kitchen provides you with everything you need, including a vast amount of cabinets and counter space, under cabinet lighting, eat-at-peninsula, dining space, and updated SS appliance suite. Formal dining room is directly attached to the kitchen, and offers direct access to the deck via the sliding doors- so convenient for accessing the grill! Additionally, there is a nice sized living room with new quality carpet and corner gas fireplace, office, laundry with Electrolux front loading washer and dryer and built-in ironing table, and updated half bath! Upstairs you will find all three bedrooms, all lined in new carpet! Primary en-suite is grand in size and features an attached sitting room, updated bath with newly installed custom vanity with Cambria quartz,counter, new tile floors and oversized soaking tub/shower combo. Two additional guest rooms with plenty of closet space, and the second full bathroom with new vanity and Cambria quartz counter, and new tile floors, round out the second floor living space. The lower level is a blank canvas with three egress windows, rough-in for 3rd bath, and plumbed for in-floor heat, affording the next owner the opportunity to create equity with the addition of a 4th/5th bedroom and or awesome family room! A new high efficiency furnace was installed in 2022, and controlled by a Nest Smart thermostat. The attached three stall garage has a hot and cold water faucet, as well as two new belt driven garage door openers! Pristine yard is as plush as Lambeau field, and maintained by the multi-zone underground sprinkler system that is served by a dedicated private well- say goodbye to high lawn watering bills! Additional exterior features include professional landscaping with an array of shrubs, perennials, privacy fence, and natural privacy barrier via numerous mature trees. The garden shed is included for your extra storage needs. A fantastic home in a phenomenal setting! Set up your private showing today!
$529,900
3830 Augusta Court Plover, WI 54467
- Type:
- Single Family
- Sq.Ft.:
- 2,938
- Status:
- Active
- Beds:
- 5
- Lot size:
- 0.47 Acres
- Year built:
- 2019
- Baths:
- 3.00
- MLS#:
- WIREX_CWBR22401755
- Subdivision:
- Wood Pointe
ADDITIONAL INFORMATION
Indulge in the epitome of luxury with this premium 5-bedroom, 3-bath ranch home, boasting executive caliber craftsmanship and design. The desirable floor plan offers an open-concept California split layout, adorned with rich maple woodwork, luxury vinyl plank floors, and elegant tile accents throughout. Entertain effortlessly in the stunning kitchen, complete with maple cabinets crowned with quartz countertops and a stainless appliance package, featuring an extended 3-year warranty for peace of mind. Door off the dinette lead to a partially covered deck, perfect for enjoying outdoor gatherings. The spacious living room exudes warmth with a stacked stone fireplace, complemented by a stately tray ceiling with maple trim and ambient lighting. Descend down the open staircase to a lower level retreat, featuring a large family room with a dry bar, wine fridge, 4th + 5th bedrooms and a full bath, providing ample space for guests or extended family. Unwind in the elegant primary suite, featuring a private bath with double sink, a custom tile shower, soaking tub, and walk-in closet.,Practical touches include a full laundry room and separate drop zone, both outfitted with maple cabinets, shelves, a unique folding bench, and hooks for added convenience. Outside, enjoy warm summer evenings on the partially covered composite deck, overlooking the professionally landscaped backyard with premium vinyl fencing and programmable irrigation connected to private well, all set on a spacious lot in a cul-de-sac location for added privacy and tranquility. With an oversized 3-car garage fully drywalled and meticulously maintained, this home offers both luxury and practicality. Don't miss your chance to experience the exceptional quality and finishes of this remarkable property - call for your private showing today.
- Type:
- Single Family
- Sq.Ft.:
- 1,928
- Status:
- Active
- Beds:
- 3
- Lot size:
- 1.51 Acres
- Year built:
- 1971
- Baths:
- 2.00
- MLS#:
- WIREX_CWBR22401725
ADDITIONAL INFORMATION
Remarkable and RARE Real Estate Find! The 3 Bedroom 2 Bath Home offers two separate parcels for a total of 1.51 acres lot with a third shared parcel that provides deeded access to the Wisconsin River! A bright and sunny floor plan with room to create some investment equity, this home boasts a wall of windows that provides scenic views that overlook all the wildlife in the bluff. PLUS an enclosed 3 Season screen porch with removable panels. Beautifully updated kitchen with cherry cabinets, stainless steel appliances and additional dinette space. Custom designed stacked stone fireplace and newer carpet in the lower level. Set back off the lot, this home offers quiet privacy with a circular driveway and ample garden space offered on the separate .75 parcel! Updated Furnace, Water Heater & Central Air unit. All this within walking distance to public parks, Galecke Park Boat Launch and LOW Township of Plover taxes! This one is not to be missed! OPEN HOUSE THURSDAY MAY 9th 2024 5:30-7:00pm,***Access to the shared riverfront parcel is located near the end of Park Drive. Buyer's should not view the shared riverfront parcel without a Realtor present and are not permitted to use the steps or leave anything on the shared lot. Property to be sold 'As Is' *Information Is Compiled From Miscellaneous Sources & Is Believed Accurate, But Not Warranted. Neither The Listing Broker NorIts Agents, Subagents Or Property Owner Are Responsible For The Accuracy Of The Information. Buyers Are Advised To Verify AllInformation*
- Type:
- Single Family
- Sq.Ft.:
- 1,709
- Status:
- Active
- Beds:
- 3
- Lot size:
- 0.5 Acres
- Year built:
- 2004
- Baths:
- 4.00
- MLS#:
- WIREX_CWBR22401670
ADDITIONAL INFORMATION
THE SEARCH IS OVER! Everything you?ve been waiting for is HERE! Spacious 3+ Bedrooms, 3.5 baths home on a quiet cul-de-sac lot in the Village of Plover! Open Concept Kitchen with additional walk-in pantry, center breakfast bar with seating and spacious dining area that offers room to gather. Bright & Sunny Living Room with vaulted ceiling, large windows and an attractive fireplace with custom tile surround. Main Level Laundry Room with half bath and excellent storage that leads to a turn-about staircase to the lower level. Spacious Primary Bedroom with walk-in closet and full private bath. Two additional Bedrooms on the main level with excellent closet space. The lower level provides a newly finished bathroom, storage galore and the easy opportunity to finish a large family/game room with a possible 4th bedroom. The lower level walls have all been framed and insulated, even the electric has been run and ready for you - all you?ll need is drywall & and some elbow grease to nearly double your square footage!,This remarkable home has been meticulously maintained and every inch has been exceptionally cared for! Spacious private rear yard that boasts underground sprinkling, enclosed yard, ample garden space, additional storage shed and custom Fire Ring, just in time for those summer nights! Recent Updates include: Trex Decking, Beautiful Pergola, New Flooring Luxury Vinyl Plank Flooring, Carpet and Vinyl bathroom flooring in 2023, Nicely Updated Baths, Newer Furnace! Preview Today! BACK TO BACK OPEN HOUSE Saturday May 4th 10:00-11:00am & Sunday May 5th 10:00am-11:00am!
$390,000
3765 Kohler Drive Plover, WI 54467
- Type:
- Single Family
- Sq.Ft.:
- 1,624
- Status:
- Active
- Beds:
- 3
- Lot size:
- 0.46 Acres
- Year built:
- 2021
- Baths:
- 2.00
- MLS#:
- WIREX_CWBR22401652
ADDITIONAL INFORMATION
Welcome to your dream home in Plover's coveted Wood Pointe subdivision! This stunning California split ranch boasts a modern open-concept layout, featuring vaulted ceilings that seamlessly blend the living room, gourmet kitchen, and dining area. The kitchen showcases granite countertops, stainless steel appliances, and custom wood-tone cabinetry. Enjoy a spacious primary suite with a large walk-in closet, plus two additional bedrooms and a full bath on the main level. The lower level offers endless possibilities with two egress windows, a roughed-in full bath, and space for a fourth bedroom, game room, and family room. Outside, enjoy low-maintenance siding, seamless gutters, a large concrete patio, active solar panels and a fully landscaped yard with programmable sprinklers and a private well. With a generous three-car garage, this home has it all. Don't miss your chance to experience the epitome of modern living! Schedule your private showing today and make it yours!
- Type:
- Single Family
- Sq.Ft.:
- 1,810
- Status:
- Active
- Beds:
- 3
- Lot size:
- 0.34 Acres
- Year built:
- 2011
- Baths:
- 2.00
- MLS#:
- WIREX_CWBR22401448
ADDITIONAL INFORMATION
Welcome to this meticulously maintained turnkey ranch in Plover's Village. Featuring 3 bedrooms, 2 full baths, and a spacious 3-car attached garage, this 13-year-old home offers quality living. Inside, enjoy a well-appointed kitchen, dining area with patio doors to a trex deck crowned by a stylish pergola cover, and a main bedroom with walk-in closet and private bath. Premium features include six-panel doors, bullnosed drywall corners, and a transom window in the living room.The lower level boasts a finished family room with bright window. With additional egress windows, the basement offers expansion potential. A water softener and fully drywalled garage add convenience. Outside, landscaped yard with sprinklers and full concrete driveway enhance curb appeal. There is a transferrable UHP Home Warranty included that expires 5/5/2024! Call today for a private tour!
$340,904
4525 Hanover Street Plover, WI 54467
- Type:
- Single Family
- Sq.Ft.:
- 1,916
- Status:
- Active
- Beds:
- 3
- Lot size:
- 0.26 Acres
- Year built:
- 2024
- Baths:
- 3.00
- MLS#:
- WIREX_CWBR22401427
- Subdivision:
- Harvest Acres
ADDITIONAL INFORMATION
It's time to welcome you home to the Pecan floor plan, nestled within the exclusive Neighborhood Series by Denyon Homes. This stunning 3-bedroom, 2-bathroom oasis is everything you've been dreaming of and more. As you step inside, prepare to be captivated by the open living area adorned with vaulted ceilings, creating a sense of space and grandeur. The custom cabinetry throughout the home adds a touch of elegance, while the kitchen island and pantry provide you with ample storage and a perfect spot for culinary creations. Say goodbye to dirty dishes with the convenience of a dishwasher and built-in microwave. Continuing through the main level, you'll discover a full bath and two spacious bedrooms. The owner's bedroom awaits, offering a resort-like haven complete with a bathroom and walk-in closet for all your stylish needs. But wait, there's more! The lower level of this exquisite home promises endless possibilities.,With a third bedroom and a second full bathroom, you have the space to accommodate a growing family or visiting guests. Imagine creating your dream family room, a peaceful oasis to relax and unwind after a long day. Or perhaps you envision a fourth bedroom or even your own personal office space to ignite productivity and creativity. With a blacktop driveway included, parking will never be a worry again. The convenience and ease of coming home to your own haven is just one step away. At Denyon Homes, we understand the importance of peace of mind when purchasing your dream home. That's why we proudly offer a one-year Builder's Warranty, ensuring that your investment is protected from the day of closing. Prices, promotions, and specifications may change, but the quality and craftsmanship of our homes remain steadfast. Trust in the expertise and discretion of Denyon Homes.
$419,900
4500 Hanover Street Plover, WI 54467
- Type:
- Single Family
- Sq.Ft.:
- 2,524
- Status:
- Active
- Beds:
- 3
- Lot size:
- 0.63 Acres
- Year built:
- 2022
- Baths:
- 3.00
- MLS#:
- WIREX_CWBR22401383
- Subdivision:
- Village Wood Meadows
ADDITIONAL INFORMATION
Welcome to your dream home! The Basswood Plan, meticulously crafted by Green Tree Construction, offers a blend of elegance and functionality. Step onto the inviting concrete front walkway leading to grand detailed columns and a striking glass front door. Inside, experience the allure of an open concept ranch layout, seamlessly blending spaciousness and warmth. The kitchen boasts beautifully crafted cabinetry, a generously sized island with increased spacing for optimal flow, and modern amenities including a large sink with a sleek faucet, glass rinser and garbage disposal. Adjacent to the kitchen, a sunlit dining area beckons through the patio door, creating an inviting atmosphere for gatherings. Retreat to privacy in the den/office/bedroom, offering a tranquil space amidst the openness of the home. The expansive master suite, adorned with tray ceilings, offers luxurious amenities including a tiled shower with a stunning spray bar, double vanity sinks, and a sizable walk-in closet. Beautiful pet free property. Don't miss the opportunity to make this your forever home!,Additional features, with a large 3 car garage, seamless gutters, central air conditioning, and a radon mitigation system ensuring comfort and convenience. The complete concrete driveway, along with side parking for extra vehicles or trailers, adds practicality to luxury. The lower level offers versatility and comfort, with fully insulated walls and an expansive finished family rec room. The convenience of a finished half bath, coupled with grouped mechanicals, enhances functionality. Outside, revel in the serenity of a natural fence backyard, adorned with hybrid willow trees. Completing this exceptional property is a custom-built 14x36 shed with extended side walls, providing ample headroom and additional storage. This home comes packed with upgrades for your comfort and convenience. It's got a top-notch upgraded 2 stage furnace that keeps things cozy efficiently. Plus, you'll love the soft, high quality durable carpet in every room. The bathrooms all have easy-to-clean tile floors, and the master bedroom is extra peaceful with insulated walls. Need storage? No problem with the walk-in pantry and coat closets adjacent to the kitchen. And for added comfort, there are tall toilets throughout. It's all about making life easier and more comfortable for you! Call today for your private showing!
- Type:
- Single Family
- Sq.Ft.:
- 2,037
- Status:
- Active
- Beds:
- 3
- Lot size:
- 0.32 Acres
- Year built:
- 2024
- Baths:
- 2.00
- MLS#:
- WIREX_CWBR22401302
- Subdivision:
- Harvest Acres
ADDITIONAL INFORMATION
Discover the charm of Denyon Homes' Lily G1 floorplan! A picturesque blend of modern design and open concept living nestled in the sought-after Harvest Acres Neighborhood of Plover, Wisconsin. Step into elegance with this stunning 3 bedroom, 2 bathroom haven that promises an exceptional lifestyle! Behold a facade that speaks to contemporary tastes, adorned with shake accents, set against a palette of modern hues that invite you into a world of warmth. As the door swings open, be greeted by an expansive open-concept layout crowned by soaring vaulted ceilings. The seamless flow of space is lined with the rich texture of laminate vinyl plank flooring?offering resilience and effortless upkeep. Savor the artistry in every corner with the custom cabinetry that graces the interior, complete with soft close features and dovetail joints, cultivating an air of sophistication. Enjoy a serene evening by the ambient glow of your gas log fireplace, ensuring relaxation becomes a daily ritual.,The Lily G1 boasts a split bedroom design. Experience the privacy and comfort with the generous owner?s suite, which offers dual walk-in closets and an ensuite with dual vanities. Opposite, two additional bedrooms and a main bathroom await, ensuring ample space for family or guests. Venture to the lower level and discover a tastefully finished family room, already plumbed and ready to accommodate an extra bathroom for future enhancements. Outdoors, value the convenience of a maintenance-free lifestyle, complete with seamless gutters. Plant your roots in Plover, where amenities abound?hospitals, shopping, schools, dining, and more are at your doorstep, making it the perfect backdrop for your new forever home. Please note that prices and promotions and specifications are subject to change at Denyon Homes' discretion. To capture the essence of this enchanting property, arrange an escorted tour by appointment with your agent today. Adorn your life with style and comfort, embrace the Lily G1 floor plan as your sanctuary. All buyers need to be accompanied by an agent with an appointment.
$229,900
2900 Gilman Drive Plover, WI 54467
- Type:
- Single Family
- Sq.Ft.:
- 1,084
- Status:
- Active
- Beds:
- 2
- Lot size:
- 0.7 Acres
- Year built:
- 1965
- Baths:
- 2.00
- MLS#:
- WIREX_CWBR22401236
ADDITIONAL INFORMATION
If you have been looking for a ranch home with first floor laundry in Plover, this could be it. Nicely updated 2-bedroom ranch on almost of an acre. Please join me at the open house on Saturday April 13th from 12:30 to 2pm. Updated kitchen with newer appliances, bath, flooring, light fixtures and more. Most windows have been replaced, full basement with 2nd bath (needs some finishing) and a secondary entrance from the backyard. This home has a 200-amp electrical service, large yard and a heated attached garage. When you enter the home there is a large mudroom area and large closet. Living room and kitchen area are open concept. South facing living room windows let in plenty of natural light. Both bedrooms are nicely sized. Open House Saturday and Sunday the 4th and 5th of May from 11:00 to 1pm.
$200,000
2541 Cedar Drive Plover, WI 54467
- Type:
- Single Family
- Sq.Ft.:
- 1,638
- Status:
- Active
- Beds:
- 4
- Lot size:
- 0.46 Acres
- Year built:
- 1945
- Baths:
- 3.00
- MLS#:
- WIREX_CWBR22400952
ADDITIONAL INFORMATION
Are you looking for the PERFECT starter home? Here it is and ready for you! Enjoy this beautiful and large corner lot home with tons of yard space and a basketball hoop for a little friendly competition. Located in the Village of Plover this home has 4 beds and 1 full bath and 2 half baths and just over 1600 sqft. Beautiful hardwood floors throughout the entire 1st floor! Upstairs offers 2 bedrooms and 1/2 bath and 2 big closets to store extra goodies. Some painting has been done since photos were taken. Call us today for a showing! This won't last long!! Listing agent is related to the seller
- Type:
- Single Family
- Sq.Ft.:
- 2,639
- Status:
- Active
- Beds:
- 3
- Lot size:
- 0.36 Acres
- Year built:
- 2015
- Baths:
- 3.00
- MLS#:
- WIREX_CWBR22400916
ADDITIONAL INFORMATION
Luxury living at its finest! Located in the highly desired Peppertree Place 55 and better community, this home will WOW you from the moment you walk through the front door. Built by Erbes Construction, the quality of this home is evident from floor to ceiling, and has been upgraded in every imaginable way. The open concept main floor living space is filled with natural light, made for entertaining, and lined in stunning new vinyl plank flooring. Gorgeous white and bright eat-in kitchen boasts soft close custom cabinetry, quartz countertops, under cabinet lighting, sprawling island with seating for six and additional storage, new GE smudge-proof appliances, and walk-in pantry. Living room provides ample space for your furniture needs, and is accented with a gas fireplace with stone surround(media outlets above for wall mounted tv). Primary en-suite is filled with windows for natural lighting, and offers a stunning full bath with tile walk-in shower, free-standing soaking tub, dual vanity with granite counter, generously sized walk-in-closet, as well as direct access to the amazing,3 season room with collapsible vinyl windows! The main floor also boasts a well laid out utility/laundry room with folding area and ample cabinet space, as well as a half bathroom. Head down the underlit staircase, and you will find a wonderful family room with 9 foot ceiling height and new carpeting, fireplace, bar, 2nd bedroom, office/3rd bedroom(does not have closet), and an additional full bath. The lower level also offers two unfinished areas, the perfect solution for your storage needs. Outside you will find a meticulously maintained yard, tasteful landscaping, and is serviced by underground sprinklers. This dream home is the definition of turn-key and move-in-ready, conveniently located to walking paths, shopping and health care, and is awaiting you as its proud new owner! Call today to schedule your own private showing!
- Type:
- Single Family
- Sq.Ft.:
- 1,166
- Status:
- Active
- Beds:
- 2
- Lot size:
- 0.19 Acres
- Year built:
- 2024
- Baths:
- 2.00
- MLS#:
- WIREX_CWBR22400855
ADDITIONAL INFORMATION
Looking for the freedom of homeownership with NO HOA fee while still having the low maintenance and convenience of main floor living!? We've got you covered! Welcome to the Denyon Homes Blaze Model twin home! Located in the newly developed Harvest Acres Neighborhood, on the outskirts of picturesque Plover, Wisconsin. This comfortable 2-bedroom, 2-bathroom home is a champion of convenient living, complete with a extra deep 2-car garage. Its main level living design with larger doorways ensures safe and easy access to the home, complemented by an unfinished basement for additional storage space or future expansion. The main floor boasts convenient laundry facilities, injecting charm into functionality with a spacious, open-concept living area. These areas come alive with the gas fireplace in the living room all under vaulted ceilings, while durable laminate flooring gives a sleek, modern touch. The L-shaped kitchen, complete with a peninsula, provides plenty of counter space for all your culinary endeavors. It is fitted with a built-in stainless dishwasher and microwave.,Patio doors in the dining area lead straight to your yard and patio, providing ease of access and a breath of fresh air. The large living room features a gas log fireplace, ensuring comfort during chilly evenings. The owner's suite includes a double closet and a master bathroom. The expandable lower level is prepared for your finishing touches, already plumbed for a 3rd bathroom, and framed for a 3rd bedroom. The exterior of the home is low-maintenance, sporting vinyl siding and trim, vinyl windows, gutters, and a blacktop driveway. This home comes with a 1-year warranty from Denyon Homes for your peace of mind. Please note that prices, promotions, and specifications may change without notice at Denyon Homes' discretion. All viewings must be made by appointment and led by an agent. Find your dream home in this blissful Harvest Acres community at 850 Green Pastures Trail.
- Type:
- Single Family
- Sq.Ft.:
- 1,166
- Status:
- Active
- Beds:
- 2
- Lot size:
- 0.2 Acres
- Year built:
- 2024
- Baths:
- 2.00
- MLS#:
- WIREX_CWBR22400837
ADDITIONAL INFORMATION
Embrace the freedom of homeownership without the hassle, thanks to this stunning, low-maintenance Denyon Homes Blaze Model twin home at 860 Green Pastures Trail with NO HOA. Nestled in the newly-developed Harvest Acres Neighborhood, near the charming Plover, Wisconsin, this 2-bed, 2-bath gem provides the perfect balance between modern comfort and convenience. Luxuriate in the ease of main floor living, offered by larger doorways and an extra deep 2-car garage. An unfinished basement grants you the liberty to expand or simply use it for extra storage. Convenience meets charm with on-site laundry facilities and an open concept living area, heightened by vaulted ceilings and a cozy gas fireplace. The sleek, modern finish of the laminate flooring complements the practical L-shaped kitchen, equipped with a built-in stainless dishwasher, microwave, and ample counter space. Enjoy fresh air and easy access to your yard and patio through the dining area patio doors. Keep warm during those winter nights with a comforting gas log fireplace in the large living area.,The owner's suite caters to your needs, featuring a double closet and a master bathroom. The lower level is easily expandable, with provisions for a 3rd bathroom and a 3rd bedroom. With vinyl siding and trim, vinyl windows, gutters, and a blacktop driveway, upkeep is a breeze. As a bonus, this home comes with a 1-year warranty from Denyon Homes. Please note that prices and specifications may change without notice at Denyon Homes' discretion, all viewings are by appointment only. Discover your dream home in the tranquil Harvest Acres community at 860 Green Pastures Trail.
- Type:
- Single Family
- Sq.Ft.:
- 1,303
- Status:
- Active
- Beds:
- 3
- Lot size:
- 0.5 Acres
- Year built:
- 2024
- Baths:
- 2.00
- MLS#:
- WIREX_CWBR22400711
ADDITIONAL INFORMATION
Quality new construction by Timber Ridge Builders! Beautiful Ranch style home located next to a park on a quiet cul-de-sac in the prestigious Arbor Haven subdivision. This home features an open concept kitchen, dining & living room with vaulted ceilings. It has three bedrooms, two bathrooms, laundry, and a 16'x12' concrete patio off the patio door on the main floor. The maintenance free exterior features vinyl siding, shakes, & composite stone for great curb appeal. Hurry, as there is still time to choose some finished materials! The unfinished lower level offers the option to finish a family room, fourth bedroom, and the third bathroom is already rough plumbed. This home comes with a one year builders warranty.
- Type:
- Single Family
- Sq.Ft.:
- 1,256
- Status:
- Active
- Beds:
- 2
- Lot size:
- 0.39 Acres
- Year built:
- 2024
- Baths:
- 2.00
- MLS#:
- WIREX_CWBR22400710
ADDITIONAL INFORMATION
Quality new Construction by Timber Ridge Builders! Beautiful Ranch style home located next to a park on a quiet cul-de-sac in the prestigious Arbor Haven subdivision. This home features an open concept kitchen, dining & living room. It has two bedrooms with walk-in closets, two bathrooms, laundry, mudroom entrance off garage, 16'x12' concrete patio door on the main floor. The maintenance free exterior features vinyl siding, shakes, & composite stone for great curb appeal. Hurry, as there is still time to choose some finished materials! The unfinished lower level offers the option to finish a family room, third bedroom, and the third bathroom that is already rough plumbed. This home comes with a one year builders warranty.
| Information is supplied by seller and other third parties and has not been verified. This IDX information is provided exclusively for consumers personal, non-commercial use and may not be used for any purpose other than to identify perspective properties consumers may be interested in purchasing. Copyright 2024 - Wisconsin Real Estate Exchange. All Rights Reserved Information is deemed reliable but is not guaranteed |
Plover Real Estate
The median home value in Plover, WI is $359,900. This is higher than the county median home value of $171,700. The national median home value is $219,700. The average price of homes sold in Plover, WI is $359,900. Approximately 65.49% of Plover homes are owned, compared to 26.77% rented, while 7.74% are vacant. Plover real estate listings include condos, townhomes, and single family homes for sale. Commercial properties are also available. If you see a property you’re interested in, contact a Plover real estate agent to arrange a tour today!
Plover, Wisconsin has a population of 13,941. Plover is more family-centric than the surrounding county with 34.02% of the households containing married families with children. The county average for households married with children is 30.65%.
The median household income in Plover, Wisconsin is $61,388. The median household income for the surrounding county is $54,620 compared to the national median of $57,652. The median age of people living in Plover is 37.3 years.
Plover Weather
The average high temperature in July is 79.8 degrees, with an average low temperature in January of 6.7 degrees. The average rainfall is approximately 32.8 inches per year, with 44.7 inches of snow per year.
