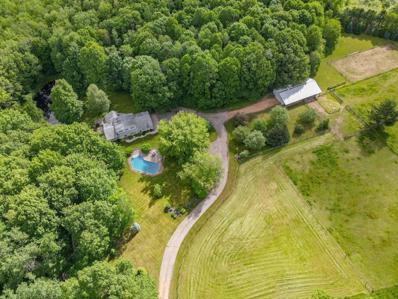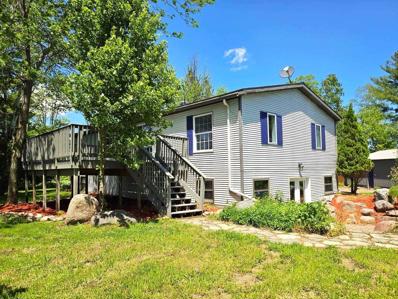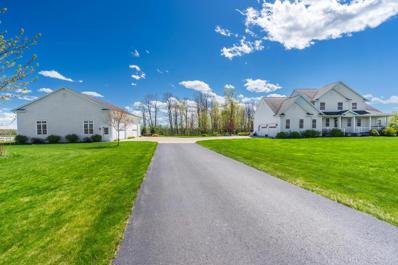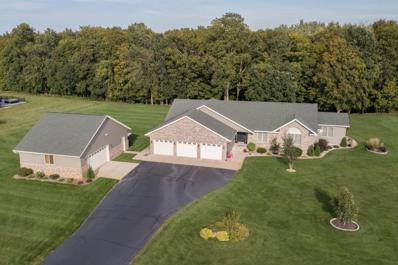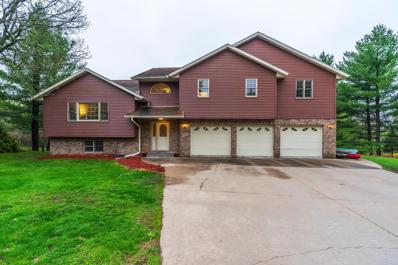Ringle WI Homes for Sale
$599,900
168050 River Road Ringle, WI 54471
- Type:
- Single Family
- Sq.Ft.:
- 2,260
- Status:
- NEW LISTING
- Beds:
- 4
- Lot size:
- 34.67 Acres
- Year built:
- 1969
- Baths:
- 2.00
- MLS#:
- WIREX_CWBR22402378
ADDITIONAL INFORMATION
Picturesque horse property just minutes outside of town! This 4-bedroom, 2-bathroom home boasts 2,260 finished square ft above grade - tastefully updated over the years and turn-key for horse owners & hobby farm enthusiasts. The home is being sold on 34.67 acres (more or less) with an additional 48.08 acres for sale (for an additional $216K) - totaling 82.75 acres (an official property survey shall be done prior to closing - see map for approximate boundaries). Already equipped with a 30 ft X 64 ft Meyer outbuilding - 30 ft X 28 ft section on front side has a concrete floor, and the back portion featuring a 3-stall horse barn with rubber mat flooring (full building equipped with water & power). High-end Centaur fencing around the horse pasture (approx. 6-8 years old), with an outside sand arena, 3 fenced grazing pastures and 2 paddocks - not to mention about 2-miles of trails wrapping around the entire property.,Home exterior updates include the windows & siding (early 2000?s), low-maintenance composite deck with metal railing (summer of 2023), new lower level patio door (2023), plus the owners have new roof shingles scheduled to be installed on the home in the next few weeks. Amazing in-ground pool (well maintained and cleaned over the years) approx. 8 ft on deepest end, as well as a tranquil pond in the back yard with a quaint bridge to the center island (approximately 10-12 ft deep in the deeper areas). Well-designed landscaping and walking paths, mix of flowering plants & shrubs, and a manicured lawn... Creating a park-like setting! Functional interior layout for everyday-living and entertaining. Beautiful hardwood flooring throughout most of the main level, contemporary color selections, vaulted ceilings with a beamed ceiling accent and ambient natural light & pond views from the dining & main level family room / den. Gourmet kitchen with included Cafe Series white matte appliances (only 2 years old), granite countertops, center island, ample cabinet space with new hardware, pantry storage and an undermount sink with new faucet. Main level family room / den with vaulted ceilings and a cozy wood burning fireplace (20 ft x 15 ft). Main level bedroom with two closets and an updated full bathroom - beautiful vanity, tile flooring and walk-in shower with glass surround. Main level laundry area with built-in cabinetry and a spacious storage closet. Upstairs features another 3 bedrooms - one of which is very spacious (13 ft x 15 ft) with a large walk-in closet, along with a 2nd full bath with tub / shower. Clean walkout lower level offering ample storage space, or potential for future expansion. Additional values include the updated boiler (approximately 8-10 yrs old) and efficient in-floor heat throughout most of the home (except the main level family room / den). Plus, the home is equipped with Spectrum high speed internet - great for streaming or those who work from home. Amazing variety of mature trees (mostly hardwoods - not enrolled in the MFL program) offering flexibility for the future owners, as well as excellent hunting and outdoor recreation. Overall this property offers the convenience of being close to town, the infrastructure / fencing for hobby animals and the functionality for every-day-living. Schedule your showing today!
- Type:
- Single Family
- Sq.Ft.:
- 2,221
- Status:
- Active
- Beds:
- 3
- Lot size:
- 1 Acres
- Year built:
- 1997
- Baths:
- 3.00
- MLS#:
- WIREX_CWBR22402345
ADDITIONAL INFORMATION
Country living with secluded lot. Newly renovated interior has so much to offer, including an updated kitchen with appliances, 3 bathrooms, 3 bedrooms, and a large family room on the lower level that includes a walk out door. The wood fireplace is in the center of an open concept living and dining room. There are main floor utilities and each level has its own new wall air conditioner. The master bath has a walk in shower. The lower level boasts a large family room with new flooring, and an updated full bathroom. The walk out leads to a firepit and several garden areas. The garage has plenty of space for any use you need, along with a lean to for more storage space. The driveway on the east also has a new layer of gravel. This home is a must see. Set up your showing today!
- Type:
- Single Family
- Sq.Ft.:
- 3,959
- Status:
- Active
- Beds:
- 3
- Lot size:
- 21.06 Acres
- Year built:
- 2006
- Baths:
- 4.00
- MLS#:
- WIREX_CWBR22402220
ADDITIONAL INFORMATION
Come home to paradise! This tranquil setting is nothing like you?ve seen before! This 21 acre property has privacy, luxury, a private pond with a beach, horse fencing around a pasture, a new 2 year old horse run in with metal roof and new 2 year old vinyl fencing (electric fencing present) and a 60 x 40 outbuilding with epoxy floor & in-floor heat with 1 year old Navien boiler, new pressure tank bladder, floor drains, attic storage, a full bathroom, kitchenette, ceiling fans, washer & dryer, fully finished and just under 12 foot high automatic overhead doors! Gutters on outbuilding and home are dug underground to drain to the spring fed pond. Perennials abound! The dream doesn?t stop there! The main roads are blacktopped to this property so your toys are protected! 2 LP tanks are owned so you have plenty of fuel storage. Right out of a storybook! The tree lined driveway meanders up to the picture perfect house with stamped concrete on the covered porch. Extra thick concrete flatwork was poured at the property for additional durability.,The attached garage has in-floor heat with a thermostat & floor drains. Main floor laundry room (washer/dryer not included), coat closet and separate half bath are easily accessible just off the garage for great mudroom possibilities. Brazilian Tigerwood hardwood floors grace the main floor living space. A chef?s kitchen with granite counters, Thorcraft cabinetry with soft close, a gas stove with venting to the exterior, tile backsplash, a microwave with convection bake & oven below for double baking potential, dishwasher drawers & pantry are a delight! Plenty of entertaining space with the snack bar seating, formal dining room with dual glass display shelving, & breakfast nook/lounge area that has a patio door to the exterior where a fire pit and hot tub await for star gazing on clear nights. A floor to ceiling wood burning fireplace showcases its grand stature with stacked stone and a blower. The stately office offers Lyptus wood Thorcraft cabinetry, French doors, granite counter with side cabinet for printer, & over/under cabinetry lighting. The home offers in home audio ceiling speakers. A sought after main floor primary suite features a patio door to the exterior, a lighted trayed ceiling, dual walk-in closets & private bathroom with jet tub, dual sinks, separate water closet, linen closet & and walk-in tiled shower. Ascend the gorgeous staircase to the second and third bedroom with hardwood floor catwalk. One bedroom has a walk-in closet and the other has a regular closet with a large walk-in closet adjacent to it. A full bath with Thorcraft cabinets, granite counter & tile floor also sits on the second level. The lower level has in-floor heat, a finished family room with a bonus room for toys or crafts, a separate 28x10 exercise room with infrared sauna and one weight set included and a bathroom with walk-in tiled shower! The pool table is included next to the amazing wet bar that has a stacked stone wall & backsplash, dishwasher drawer, microwave, granite counter, sink and mini fridge. The woodwork on the bar will leave your guests talking about their experience for days! A large storage room offers a freezer that will stay, water softener, new pressure tank in November 2023, Navien boiler, an Energy Recovery Ventilation system, spray foam in the box sills, Trane furnace with newer control panel and humidifier. After a long day, relax at your own beach, with a playset nearby, windmill that can aerate the pond for the bluegills and bass, a water spicket for watering livestock, & a concrete platform with electrical for a possible tiki beach house!
Open House:
Saturday, 6/15 10:00-12:00PM
- Type:
- Single Family
- Sq.Ft.:
- 3,785
- Status:
- Active
- Beds:
- 4
- Lot size:
- 3.5 Acres
- Year built:
- 2006
- Baths:
- 3.00
- MLS#:
- WIREX_CWBR22402211
ADDITIONAL INFORMATION
Open House Saturday June 15th 10am-12pm! Welcome to your dream home nestled along the serene banks of the Eau Claire River! This sprawling estate boasts 4 bedrooms and 3 baths, offering ample space for comfortable living. Step inside to discover a spacious and inviting floor plan that flows seamlessly. The spacious primary bedroom is highlighted by a private bathroom featuring a luxurious whirlpool tub for ultimate relaxation. Work from home effortlessly in the attached office space, providing a quiet retreat for productivity, or lounge in front of one of your two fireplaces to take the chill off those cold Wisconsin winter days. Prepare to be impressed by the attached heated 3-car garage, providing ample storage for vehicles and outdoor gear. Additionally, a separate detached garage offers even more space for your hobbies and projects.,Situated on 3.5 acres in a highly sought-after subdivision, this property offers unparalleled privacy and tranquility. Enjoy breathtaking views of the sprawling backyard from both the walk-out basement patio as well as the ample space of the deck, perfect for hosting gatherings or simply unwinding in nature. Maintaining the lush landscape is made easy with the convenience of an inground sprinkler system, ensuring your grounds remain pristine year-round. Whether you're lounging by the river, exploring the expansive property, or entertaining guests in style, this exceptional home offers the perfect blend of luxury and serenity. Don't miss your opportunity to call this oasis your own!
$349,900
6702 Peninsula Lane Ringle, WI 54471
- Type:
- Single Family
- Sq.Ft.:
- 2,464
- Status:
- Active
- Beds:
- 3
- Lot size:
- 0.71 Acres
- Year built:
- 2002
- Baths:
- 3.00
- MLS#:
- WIREX_CWBR22401723
ADDITIONAL INFORMATION
NEW ROOF BEING INSTALLED BY SELLER IN 2 WEEKS! Striking tri-level home sitting on a wooded, creek front lot in an idyllic neighborhood in the D.C.Everest School District awaits your consideration! Minutes from Mountain Bay Elementary, D.C.E. Middle School, Mountain Bay Trail, the Eau Claire River and more. Enjoy the large 0.71 acre lot with plenty of space and approximately 228 feet of frontage along Silver Creek. You'll enjoy the privacy of the backyard with the many trees and room for fun additives. Plenty of room to add a storage shed, hot tub or privacy fencing. 3 Car attached insulated garage provides plenty of room for your rigs and storage. Step inside to find a spacious elevated main level. The heart of this home provides plenty of windows for natural light, vaulted ceilings, spacious 15X20 living room with dinette space nearby overlooking the backyard and raised back deck. Large kitchen updated with newly painted cabinetry, ash center island with barstools and counter tops.,You'll love the half-moon arched window overlooking the woods out back while you prepare meals. All appliances included. A few steps ascending and you'll be acquainted with 2 spacious bedrooms, 2 full bathrooms and a generously sized laundry room. Your first bedroom is large with ample closet space and front facing, this also makes a great office, hobby room or whatever else you may desire. The full bath across the hall comes equipped with tub shower. Washer and dryer are included for the laundry room with built in ironing rack. Your master bedroom is spacious with a private composite Juliet balcony overlooking the grounds. It's not a master without a walk-in closet and en-suite bath! Your walk-in closet is 8 feet deep with new shelving. Master bath provides you with a shower and jacuzzi tub...very private and off set from the rest of the house! Descend to the lower level and find a 3rd full bath, 3rd bedroom and family room with a walk-out to the backyard. You'll find a patio underneath the back deck as well! Utility room comes equipped with forced air furnace, new water heater and an owned water softening system. This property is also serviced with its own well and conventional septic system. Schedule your private showing today. Your dream home awaits! (This information is compiled from miscellaneous sources and is believed accurate but not warranted. Neither the listing broker nor its agents, sub agents or property owner, is responsible for the accuracy of the information. Buyers are advised to verify all information.)
| Information is supplied by seller and other third parties and has not been verified. This IDX information is provided exclusively for consumers personal, non-commercial use and may not be used for any purpose other than to identify perspective properties consumers may be interested in purchasing. Copyright 2024 - Wisconsin Real Estate Exchange. All Rights Reserved Information is deemed reliable but is not guaranteed |
Ringle Real Estate
The median home value in Ringle, WI is $190,700. This is higher than the county median home value of $139,500. The national median home value is $219,700. The average price of homes sold in Ringle, WI is $190,700. Approximately 87.87% of Ringle homes are owned, compared to 8.14% rented, while 3.99% are vacant. Ringle real estate listings include condos, townhomes, and single family homes for sale. Commercial properties are also available. If you see a property you’re interested in, contact a Ringle real estate agent to arrange a tour today!
Ringle, Wisconsin 54471 has a population of 1,707. Ringle 54471 is more family-centric than the surrounding county with 32.05% of the households containing married families with children. The county average for households married with children is 30.75%.
The median household income in Ringle, Wisconsin 54471 is $83,563. The median household income for the surrounding county is $56,509 compared to the national median of $57,652. The median age of people living in Ringle 54471 is 44.1 years.
Ringle Weather
The average high temperature in July is 80 degrees, with an average low temperature in January of 6 degrees. The average rainfall is approximately 31.9 inches per year, with 59.6 inches of snow per year.
