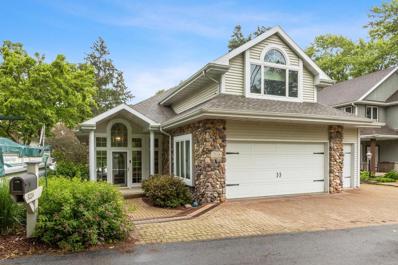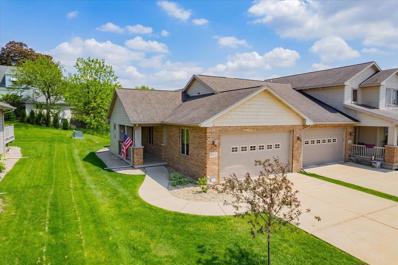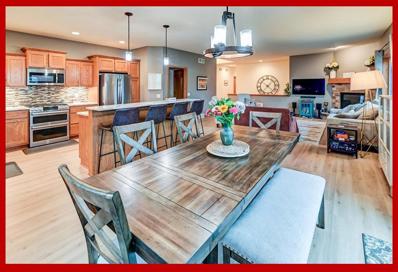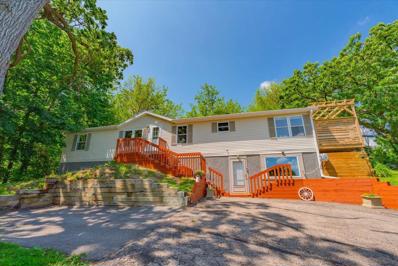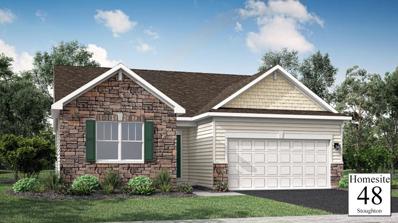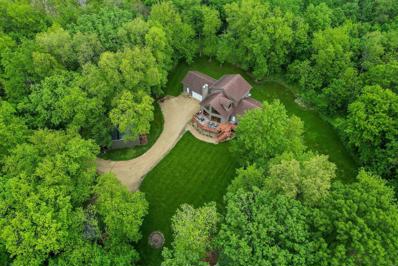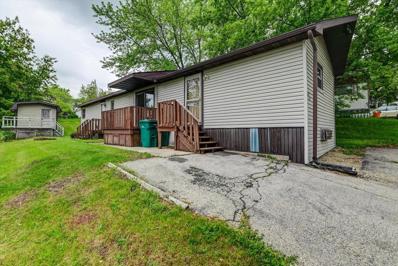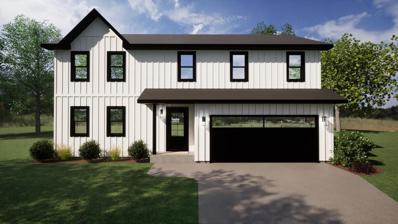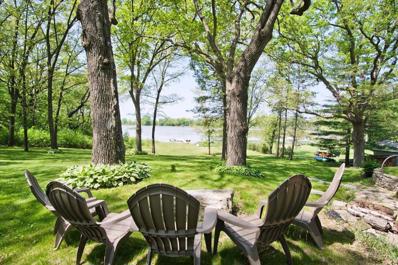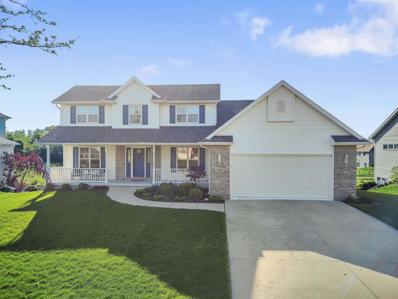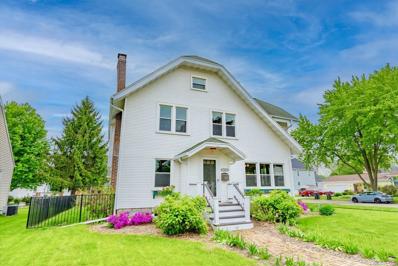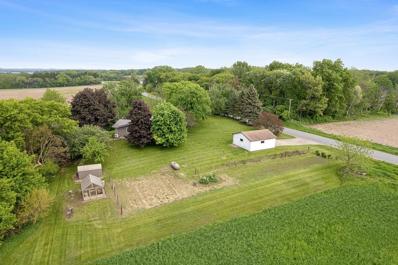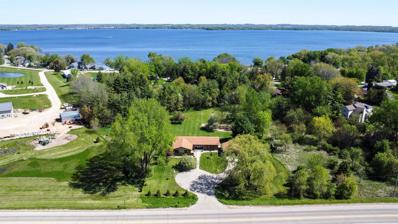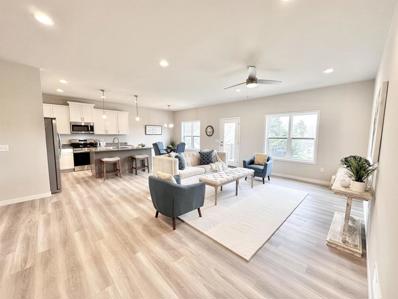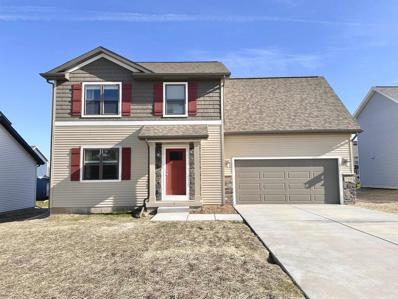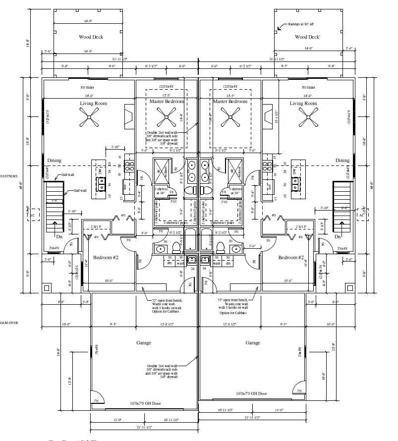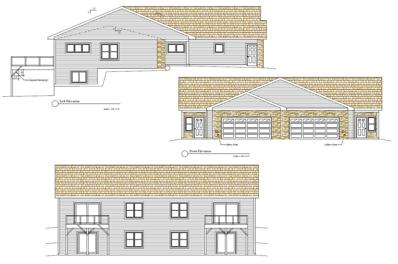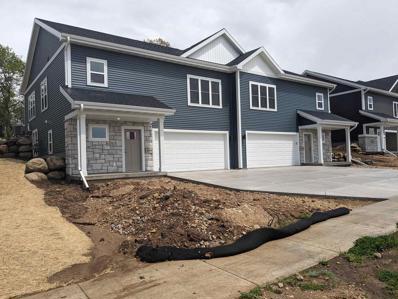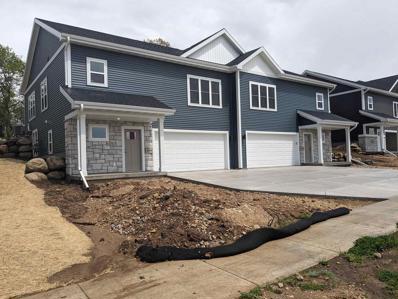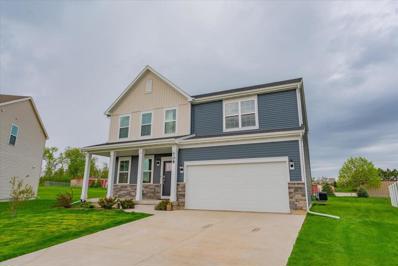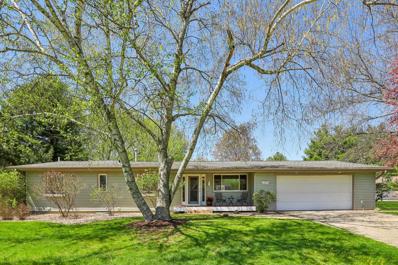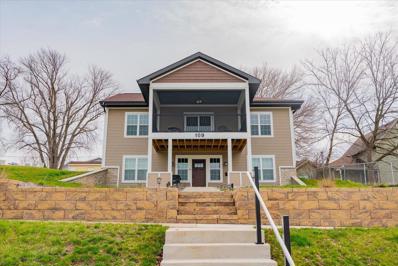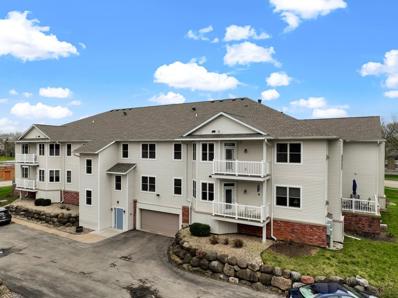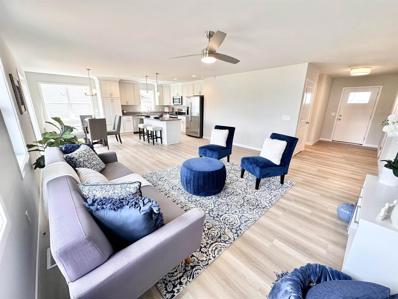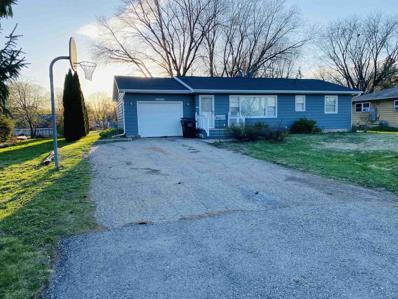Stoughton WI Homes for Sale
$1,250,000
3224 Aalseth Lane Stoughton, WI 53589
- Type:
- Single Family
- Sq.Ft.:
- 2,828
- Status:
- NEW LISTING
- Beds:
- 4
- Lot size:
- 0.2 Acres
- Year built:
- 1976
- Baths:
- 3.00
- MLS#:
- WIREX_SCW1978463
- Subdivision:
- N/A
ADDITIONAL INFORMATION
PHOTOS COMING SOON Beautiful water front home on 55 feet of Lake Kegonsa near Stoughton Country Club 9th Tee and on a no thru street. Boat house with 21x15 guest quarters w/wood burning stove. House is renovated top to bottom w/large open kitchen w/stainless steel appliances, new quartz countertops, pantry, new LVP flooring, walk out to new Trex expansive deck w/stunning lake views, main level laundry & full bath. 2 Large living rooms, vaulted ceilings, wood beam accents, master suite up w/walk-out patio, new master bath suite w/built-in frig/coffee area, new quartz/white cabinets/tiled shower. 3 large bedrms & bath down hall. House has a rare 2 car garage+3rd golf cart bay. Unfinished LL, boat rail system, new high quality pier, mechanicals newer - see info sheet for all the updates!
$425,000
815 Berry Street Stoughton, WI 53589
- Type:
- Condo
- Sq.Ft.:
- 2,364
- Status:
- NEW LISTING
- Beds:
- 3
- Year built:
- 2006
- Baths:
- 2.50
- MLS#:
- WIREX_SCW1977076
ADDITIONAL INFORMATION
Tucked into a quiet neighborhood. This charming and move in ready ranch condo boasts an enviable end unit location, flooding the living spaces with abundant natural light. Enjoy the serenity and year-round comfort of a delightful 4-season porch, perfect for relaxing or entertaining. The condo's thoughtful design combines convenience and style, offering an inviting and open floor plan that seamlessly integrates the living, dining, and kitchen areas. Don't miss this rare opportunity to experience the best of condo living with the added benefits of privacy and bright, airy interiors. Special features to this condo: Private Entry, Exposed lower level, large rooms, and fireplace make this move to condo living easy . Tons of unfinished storage and nice 2 car garage.
- Type:
- Single Family
- Sq.Ft.:
- 2,760
- Status:
- NEW LISTING
- Beds:
- 3
- Lot size:
- 0.25 Acres
- Year built:
- 2017
- Baths:
- 3.00
- MLS#:
- WIREX_SCW1975291
- Subdivision:
- Nordic Ridge
ADDITIONAL INFORMATION
WELCOME TO YOUR NEW ABODE in the heart of Nordic Ridge. Step inside to discover an inviting open-concept layout, featuring a spacious living room adorned with a cozy gas fireplace, a spacious dining area next to a lovely kitchen with a quartz island and breakfast bar. The main floor also includes a convenient mudroom and laundry room. Venture downstairs where a sprawling rec room awaits along with two other rooms, ideally set up for a home office or game room that could easily be transformed into a fourth bedroom with an egress window. The expansive unfinished area has already been framed to accommodate a bar and media room. The outside features a nice level lot and a fenced yard to contain your pets. COME SEE IT TODAY!
- Type:
- Single Family
- Sq.Ft.:
- 1,560
- Status:
- NEW LISTING
- Beds:
- 4
- Lot size:
- 0.41 Acres
- Year built:
- 1995
- Baths:
- 2.00
- MLS#:
- WIREX_SCW1977588
ADDITIONAL INFORMATION
Country living, just a stones throw from Stoughton and in walking distance to Oak Knoll Park, this home welcomes you with the cozy ambiance of the fireplace. This property features four bedrooms and two bathrooms, including a large primary bathroom with a walk-in shower. Enjoy your morning coffee in the sunroom off the kitchen overlooking your front yard. The property includes a side deck and a patio in the back, perfect for outdoor entertainment and relaxation. All measurements and square footage are approximate.
- Type:
- Single Family
- Sq.Ft.:
- 1,455
- Status:
- NEW LISTING
- Beds:
- 3
- Lot size:
- 0.17 Acres
- Year built:
- 2024
- Baths:
- 2.00
- MLS#:
- WIREX_SCW1978145
- Subdivision:
- The Meadows At Kettle Park West
ADDITIONAL INFORMATION
This Brighton C Floor Plan by Lennar homes in The Meadows at Kettle Park West on lot 48! Estimated Completion date of Oct. Stunning ranch home with over 1450+ sqft, walkout basement, 3 bedroom 2 bathroom! Featuring quartz countertops, luxury vinyl plank floors, electric fireplace, wall to wall tile shower in owners bath and a kitchen island. With Lennar, a fully landscaped yard is included! Don't miss your chance to call this beautiful property home! For your peace of mind, we offer a one-year craftsmanship, 2 year mechanical, & 10 year structural warranty, backed by our own dedicated customer service team.
$850,000
1774 Ellen Lane Stoughton, WI 53589
- Type:
- Single Family
- Sq.Ft.:
- 3,536
- Status:
- Active
- Beds:
- 3
- Lot size:
- 17 Acres
- Year built:
- 2014
- Baths:
- 2.50
- MLS#:
- WIREX_SCW1976578
ADDITIONAL INFORMATION
Wooded serenity, stunning vault & beam architecture, alder wood cabinetry to compliment the rustic yet elegant design. Fireplace adds warmth & ambiance to the spacious living area & exposed LL family room provides extra functionality while the delightful loft offers versatile space for relaxation or work. Wraparound deck, ideal for enjoying the breathtaking natural surroundings; meandering trails invite exploration, providing a nature lover?s paradise. 26x28 outbuilding is perfect for the hobbyist. Experience unparalleled privacy & tranquility in this unique haven, designed for those seeking a harmonious blend of comfort & seclusion. SF/dim/acre approx;Buyer responsible to verify. Second Parcel#-0611-243-8120-0; assess 2024-$65,500. Zoning for 2 PNs on docs. 3rd stall-no overhead door.
- Type:
- Single Family
- Sq.Ft.:
- 1,008
- Status:
- Active
- Beds:
- 2
- Year built:
- 1971
- Baths:
- 1.00
- MLS#:
- WIREX_SCW1977411
- Subdivision:
- Bayview Heights
ADDITIONAL INFORMATION
Welcome to Bayview Heights: Where quality living meets lakeside bliss! Nestled near the tranquil Lake Kengonsa with convenient access to HWY 51. This affordable 2 bedroom, 1 bath ranch home could be your stepping stone to home ownership. The open floor plan features a nice size kitchen with ample storage open to the living room which is perfect for entertaining. The shed is great for extra storage or a possible workshop. Lot fee is $894.00.
- Type:
- Single Family
- Sq.Ft.:
- 2,032
- Status:
- Active
- Beds:
- 4
- Lot size:
- 0.15 Acres
- Year built:
- 2024
- Baths:
- 2.50
- MLS#:
- WIREX_SCW1977628
- Subdivision:
- Nordic Ridge
ADDITIONAL INFORMATION
New Construction: Est Completion: Sept '24 The Aspen: 2 story has an open floor plan on the main level with plenty of space for comfort! The vast great room opens to the Kitchen that offers, an abundance of light with plenty of cabinet, countertop space & large island functionality, as well as, a walk-in pantry! The Powder Room & bonus/office room completes the main floor. The Upper Level features the Primary suite, 3 additional bedrooms and 2 full baths! Bonus: You have the convenience of the laundry room centered between them all! With the option to add a finished lower level that can provide an additional full bath and large rec room with fireplace. Come see the Eldon difference with our quality builds and great warranties!!!Nordic Ridge park and splash pad with in walking distance.
- Type:
- Single Family
- Sq.Ft.:
- 2,691
- Status:
- Active
- Beds:
- 3
- Lot size:
- 1.33 Acres
- Year built:
- 1977
- Baths:
- 2.00
- MLS#:
- WIREX_SCW1977468
ADDITIONAL INFORMATION
Wake to the peace and tranquility of lake living just minutes from Stoughton in this wonderful walkout ranch with 73' of frontage on Bass Lake. The wall of windows in the large great room greet you as you enter this delightful & warm home surrounded in natural wood interior accents, gorgeous birch floors & nature all around you on this acre+ lot with stunning mature trees! The chef will love the kitchen which boasts tons of cherry cabinets & great workspace, including pantry, all meticulously designed! Three good sized bedrooms on ML. The walkout LL has 2 huge rec rooms for all the fun you can imagine! Warm up by the cozy wood stove & make this your favorite theater room! The lake front & huge yard are spectacular! Water ski, sail, boat, fish, bird watch, & relax by the fire pit - Enjoy!
$524,900
733 Harvest Lane Stoughton, WI 53589
- Type:
- Single Family
- Sq.Ft.:
- 3,009
- Status:
- Active
- Beds:
- 4
- Lot size:
- 0.23 Acres
- Year built:
- 2004
- Baths:
- 3.50
- MLS#:
- WIREX_SCW1977304
- Subdivision:
- Westview Ridge
ADDITIONAL INFORMATION
This 4BR, 3BA home boasts over 3000sqft of living space and offers breathtaking views of the picturesque Westview Ridge Park. The kitchen features Corian countertops, ample storage space, and stainless steel appliances adding a touch of sophistication. The primary bedroom is a sanctuary featuring double closets, an ensuite bathroom with a dual vanity, and peaceful views of the backyard/park. The inviting deck is perfect for enjoying your morning coffee or hosting gatherings while soaking in the serene ambiance of the nearby pond. The basement is an entertainer's paradise, featuring a spacious rec room, a full bathroom, and a large storage space to keep your belongings organized. Additionally, the lower level conveniently walks out to a charming patio, providing easy access to the outdoors.
- Type:
- Single Family
- Sq.Ft.:
- 2,213
- Status:
- Active
- Beds:
- 4
- Lot size:
- 0.2 Acres
- Year built:
- 1920
- Baths:
- 1.50
- MLS#:
- WIREX_SCW1975919
- Subdivision:
- Bjoin & Gunderson Add
ADDITIONAL INFORMATION
You will feel at home the second you step through the front door! This 4 bed, 1.5 bathroom colonial has been extremely well kept over the years. You'll love the updated kitchen with all newer stainless appliances and countertops. The warm, inviting, living room has a newer wood-burning insert complimenting the beautiful brick fireplace and built-in leaded glass bookcases. Adjoining the living room is a wonderful 4-season room. Most all of the windows are new, yet most of the gorgeous original woodwork has been preserved. Newer mechanicals including an on-demand hot water heater and UV air sanitizer. Outside you'll find a number of fruit trees, strawberry bushes, raised garden beds, and perennials galore. Huge 24x30 garage w/ electrical. The pride of ownership shows!
- Type:
- Single Family
- Sq.Ft.:
- 1,508
- Status:
- Active
- Beds:
- 3
- Lot size:
- 1.12 Acres
- Year built:
- 1967
- Baths:
- 1.50
- MLS#:
- WIREX_SCW1977226
- Subdivision:
- None
ADDITIONAL INFORMATION
Adorable Country home w/redwood siding, new metal roof & windows, 3 bedrooms and 1.5 baths w/walkout wrap around deck and screen porch & attached 2 car garage. Entire living area updated w/new custom Amish cabinets, Kitchen Aid black stainless steel appliances and granite. New wood flooring (radiant heat in kitchen & living room), new 2 panel doors/hardware and trim, new bathroom w/walk-in tiled shower, cabinets, updated electric panel, lighting/fans, master bdrm w/ 1/2 bath & access to deck. 2 new mini splits (heat & air) & new boiler 2023. Expansive yard w/pear, apple, vegetable gardens, rhubarb, asparagus, greenhouse & oversized detached 2 car garage for toys. LL is plumbed for bath & more finishable square footage. Very private w/beautiful country views & winter view of Lake Kegonsa.
$525,000
1848 Highway 51 Stoughton, WI 53589
- Type:
- Single Family
- Sq.Ft.:
- 2,300
- Status:
- Active
- Beds:
- 4
- Lot size:
- 1.22 Acres
- Year built:
- 1970
- Baths:
- 2.50
- MLS#:
- WIREX_SCW1977180
ADDITIONAL INFORMATION
Loads of updates in this meticulously maintained home, minutes from Stoughton, McFarland, Madison & surrounding areas. Minutes from Lake Kegonsa/boat ramp. Open floor plan, amazing views of land! Great space downstairs to finish out or keep for storage. Beautiful, flat lot with tons of potential for creativity! Seller upgrades are many, see docs for list. Newly installed walkway from garage to home with sidewalk. Adjacent lot is available separately or together. Perfect for RV/boat parking, building a separate ADU, playground, etc MLS #1977179. WI DOT is planning a road improvement project. See attached docs-signature required with offer.
$489,900
316 Isham Street Stoughton, WI 53589
- Type:
- Single Family
- Sq.Ft.:
- 1,500
- Status:
- Active
- Beds:
- 3
- Lot size:
- 0.3 Acres
- Year built:
- 2024
- Baths:
- 2.00
- MLS#:
- WIREX_SCW1977077
ADDITIONAL INFORMATION
**MOVE IN READY & LIGHT FILLED ROOMS** The GRANT is an attractive modern farm house design! Featuring a flowing open concept, 3 bedrooms, 2 baths, pantry, solid surface countertops throughout, 9' ceilings, high quality 2x6 construction backed w/ a Phenomenal Warranty! Luxury 10x10 composite Deck and Walkout lower level opens up to Expansive backyard for outdoor entertaining! Option to finish lower level will give you even more living space with Rec Room, 4th Bedroom, 3 Full bathroom, & plenty of storage! This is a rare location that allows for a fence & work shop/shed if desired. Come see the Eldon Difference: Homes built with integrity by personable local builders, We don't just build homes, we are helping to build a community... You will love Stoughton!
- Type:
- Single Family
- Sq.Ft.:
- 1,661
- Status:
- Active
- Beds:
- 4
- Lot size:
- 0.15 Acres
- Year built:
- 2024
- Baths:
- 2.50
- MLS#:
- WIREX_SCW1977075
- Subdivision:
- Nordic Ridge
ADDITIONAL INFORMATION
Est completion Oct'24. Welcome to the 'Linden', where space meets comfort! Step through the inviting front door into the spacious great room & dining area, seamlessly connected to the heart of the home?the kitchen. Revel in luxury with an island boasting exquisite granite countertops, complemented by soft-close doors & drawers cabinetry, all accompanied by a convenient walk-in pantry. A discreet powder room near the foyer adds practicality to the main floor. Ascend to the Upper Level where the spacious Primary suite awaits, featuring a generous walk-in closet alongside 3 additional bedrooms & 2 full baths. Not to mention, the added convenience of a centralized laundry room. Nestled in the charming Nordic Ridge community, enjoy proximity to the Park & splashpad Final plans/finishes may vary
- Type:
- Condo
- Sq.Ft.:
- 1,342
- Status:
- Active
- Beds:
- 2
- Year built:
- 2024
- Baths:
- 2.00
- MLS#:
- WIREX_SCW1977015
ADDITIONAL INFORMATION
No condo fee, Ready to move in July 2024. Rare find new construction zero lot line Ranch Home in Stoughton. Located at the north edge of beautiful Stoughton WI and 12 minutes from Madison. This Alterra Design ZERO ENTRY Home features open floor plan, open kitchen, living room features big windows with great sunlight, large Quartz kitchen island, SS appliances, pantry, mudroom. Main level primary bedroom, 2nd bedroom. Can be finished for additional 900sf for lower level with family room and 3rd Bedroom, additional bathroom, great exposure and walkout option. 2 Car garage. Private deck, can upgrade to 3 season porch and wooded private yard space. Minutes from Walmart Supercenter, Restaurants, Coffee shops! Ask about our pre-sign special!
- Type:
- Single Family
- Sq.Ft.:
- 1,342
- Status:
- Active
- Beds:
- 2
- Lot size:
- 0.16 Acres
- Year built:
- 2024
- Baths:
- 2.00
- MLS#:
- WIREX_SCW1977014
- Subdivision:
- 51 West
ADDITIONAL INFORMATION
Rare find new construction zero lot line Ranch Home in Stoughton = Ready to move in July 2024. Located at the north edge of beautiful Stoughton WI and 12 minutes from Madison. This Alterra Design ZERO ENTRY Home features open floor plan, open kitchen, living room features big windows with great sunlight, large Quartz kitchen island, SS appliances, pantry, mudroom. Main level primary bedroom, 2nd bedroom. Can be finished for additional 900sf for lower level with family room and 3rd Bedroom, additional bathroom, great exposure and walkout option. 2 Car garage. Private deck, can upgrade to 3 season porch and wooded private yard space. Minutes from Walmart Supercenter, Restaurants, Coffee shops! Ask about our pre-sign special!
- Type:
- Condo
- Sq.Ft.:
- 1,552
- Status:
- Active
- Beds:
- 3
- Year built:
- 2024
- Baths:
- 3.00
- MLS#:
- WIREX_SCW1976547
ADDITIONAL INFORMATION
No condo fee, Move in Ready. Rare find new construction zero lot line home in Stoughton. Located at the north edge of beautiful Stoughton Wi. and 12 minutes from Madison. This Alterra Design Home features open floor plan, open kitchen, living room features big windows with great sunlight, large Quartz kitchen island, SS appliances, pantry, mudroom. Main level primary bedroom, 2nd bedroom and lower level 3rd Bedroom with en suite bathroom. 2 Car garage. Private Patio and yard space. Minutes from Walmart Supercenter, Restaurants, Coffee shops! Ask about our pre-sign special!
- Type:
- Single Family
- Sq.Ft.:
- 1,552
- Status:
- Active
- Beds:
- 3
- Lot size:
- 0.14 Acres
- Year built:
- 2024
- Baths:
- 3.00
- MLS#:
- WIREX_SCW1976546
- Subdivision:
- 51 West
ADDITIONAL INFORMATION
Rare find new construction zero lot line home in Stoughton = Ready to move in NOW. Located at the north edge of beautiful Stoughton WI. and 12 minutes from Madison. This Alterra Design Home features open floor plan, open kitchen, living room features big windows with great sunlight, large Quartz kitchen island, SS appliances, pantry, mudroom. Main level primary bedroom, 2nd bedroom and lower level 3rd Bedroom with en suite bathroom. 2 Car garage. Private Patio and yard space. Minutes from Walmart Supercenter, Restaurants, Coffee shops! Ask about our pre-sign special!
- Type:
- Single Family
- Sq.Ft.:
- 2,382
- Status:
- Active
- Beds:
- 4
- Lot size:
- 0.28 Acres
- Year built:
- 2023
- Baths:
- 2.50
- MLS#:
- WIREX_SCW1975682
ADDITIONAL INFORMATION
One year old, better than new home with all appliances! This stunning property offers just under 2400 square feet of luxurious living space with 9-foot ceilings on the main level. The open floor plan seamlessly integrates the living, dining, and kitchen areas, while the cozy fireplace adds warmth and charm. Enjoy the versatility of the flex room for a home office or playroom. With a huge unfinished basement (stubbed for a bathroom), the potential for additional living space or a recreation area is limitless. Step outside to your private oasis with a new patio for al fresco dining or morning coffee. Buyers have a potential opportunity for a great interest rate on an assumable VA loan (5.125%)
$525,000
2075 Bonnie Lane Stoughton, WI 53589
- Type:
- Single Family
- Sq.Ft.:
- 2,829
- Status:
- Active
- Beds:
- 4
- Lot size:
- 1.71 Acres
- Year built:
- 1973
- Baths:
- 2.00
- MLS#:
- WIREX_SCW1974840
- Subdivision:
- Country-Aire Estates
ADDITIONAL INFORMATION
This gem is a must see just outside of Stoughton! Get the feel of country living in this secluded neighborhood but still be close to town. The home features a well laid out living space, ample kitchen and counter space for entertaining, and a large primary suite with washer and dryer on main level! Lower level is perfect for movie or game nights and also features a wet bar and an extra bedroom. Enjoy views of the expansive backyard or sunsets while warming by the fire or watch storms come through on the screened porch. The backyard is west-facing and a gardeners delight! The extra, heated 3 car garage is great for a shop, boat, or toys and storage is made easy with the 2nd driveway.
- Type:
- Single Family
- Sq.Ft.:
- 2,143
- Status:
- Active
- Beds:
- 3
- Lot size:
- 0.2 Acres
- Year built:
- 2022
- Baths:
- 2.50
- MLS#:
- WIREX_SCW1974962
ADDITIONAL INFORMATION
Luxury and ease await you! Step inside to discover an inviting open-concept kitchen, where culinary adventures await against the backdrop of a sleek, contemporary fireplace. Imagine the joy of entertaining friends and guests in this captivating space. Seamlessly flow from indoor to outdoor living with your fully screened in porch overlooking the charming historic downtown, and embrace the essence of summer with evenings spent in the grilling area, complete with built-in lighting for added ambiance. With a layout tailored for hosting, every corner of this home exudes warmth and hospitality. Storage woes are a thing of the past, thanks to the expansive garage offering ample space for your tools and toys. With thoughtful finishes and a cozy hometown location feel, this is a must see!
- Type:
- Condo
- Sq.Ft.:
- 1,260
- Status:
- Active
- Beds:
- 2
- Year built:
- 2009
- Baths:
- 2.00
- MLS#:
- WIREX_SCW1974985
ADDITIONAL INFORMATION
The condo you?ve been waiting for! With 1,260 square feet, this charming 2 bed, 2 bath split bedroom condo boasts an open concept floor plan with a gourmet kitchen, breakfast bar, and gas fireplace. The primary suite features a spacious walk-in closet and an attached bathroom. Unwind after a long day on the balcony and enjoy the convenience of in-unit washer and dryer. Condo amenities include an elevator, 2 underground parking spaces and 2 storage units. Conveniently located minutes from downtown Stoughton. You won?t want to miss out on this one!
- Type:
- Single Family
- Sq.Ft.:
- 1,516
- Status:
- Active
- Beds:
- 3
- Lot size:
- 0.24 Acres
- Year built:
- 2024
- Baths:
- 2.00
- MLS#:
- WIREX_SCW1975167
- Subdivision:
- Nordic Ridge
ADDITIONAL INFORMATION
Brand New & waiting for you! The 'Rowen' has a great ranch-style floor plan that features wide & open Living, Kitchen and Dining areas. This Home includes 3 bedrooms, 2 full baths and a laundry/mudroom. The Primary suite has a walk-in shower w/ a spacious vanity and walk-in closet! The Lower Level is open with the option to finish for additional living space & another full bathroom! This home is nestled in Nordic Ridge; a heavily sought-after subdivision with a large park in the center of it all! Come see the top-notch quality and standards that Eldon Homes has to offer. Make this home yours!! We have exceptional warranties too! Final plans & finshes may vary. Listing agent is affiliated with Eldon Homes.
- Type:
- Single Family
- Sq.Ft.:
- 1,983
- Status:
- Active
- Beds:
- 3
- Lot size:
- 0.78 Acres
- Year built:
- 1951
- Baths:
- 2.00
- MLS#:
- WIREX_SCW1975098
ADDITIONAL INFORMATION
Come and check out this gem sitting on almost an acre! Newer roof, windows, and remodeled kitchen and bath! Close to town, minutes from walking trails and parks.
| Information is supplied by seller and other third parties and has not been verified. This IDX information is provided exclusively for consumers personal, non-commercial use and may not be used for any purpose other than to identify perspective properties consumers may be interested in purchasing. Copyright 2024 - Wisconsin Real Estate Exchange. All Rights Reserved Information is deemed reliable but is not guaranteed |
Stoughton Real Estate
The median home value in Stoughton, WI is $218,000. This is lower than the county median home value of $265,300. The national median home value is $219,700. The average price of homes sold in Stoughton, WI is $218,000. Approximately 65.1% of Stoughton homes are owned, compared to 30.26% rented, while 4.64% are vacant. Stoughton real estate listings include condos, townhomes, and single family homes for sale. Commercial properties are also available. If you see a property you’re interested in, contact a Stoughton real estate agent to arrange a tour today!
Stoughton, Wisconsin 53589 has a population of 13,058. Stoughton 53589 is less family-centric than the surrounding county with 31.55% of the households containing married families with children. The county average for households married with children is 33.76%.
The median household income in Stoughton, Wisconsin 53589 is $63,333. The median household income for the surrounding county is $67,631 compared to the national median of $57,652. The median age of people living in Stoughton 53589 is 39.5 years.
Stoughton Weather
The average high temperature in July is 83 degrees, with an average low temperature in January of 9.8 degrees. The average rainfall is approximately 35.8 inches per year, with 34.9 inches of snow per year.
