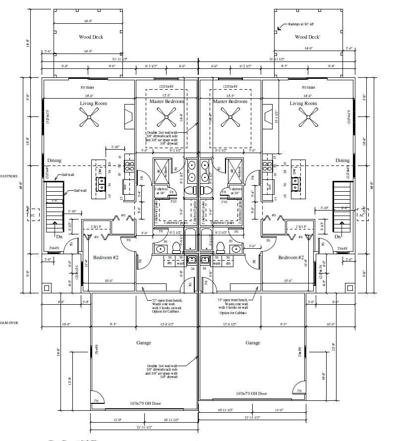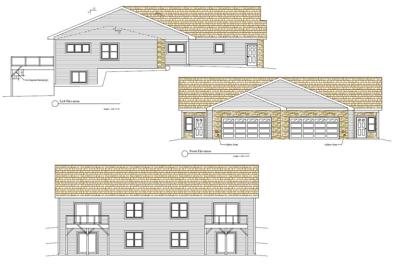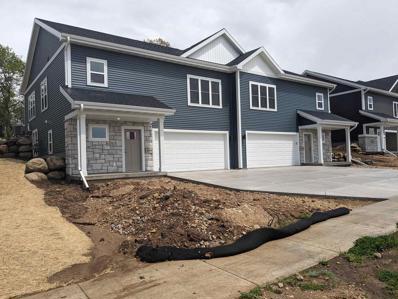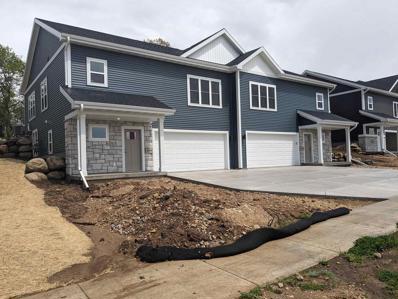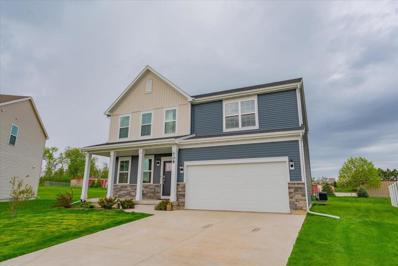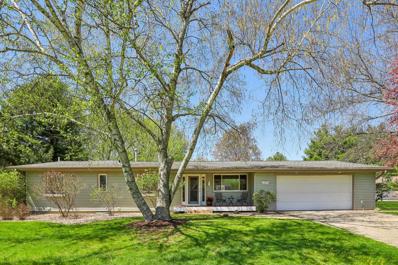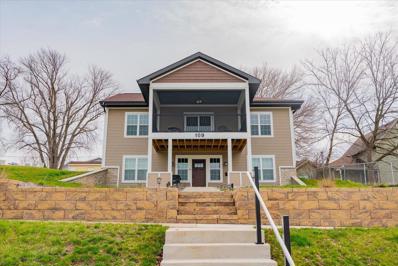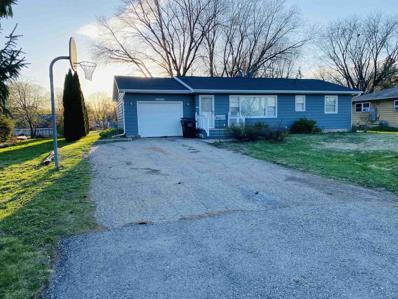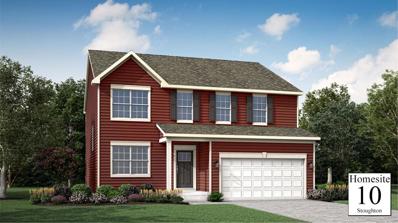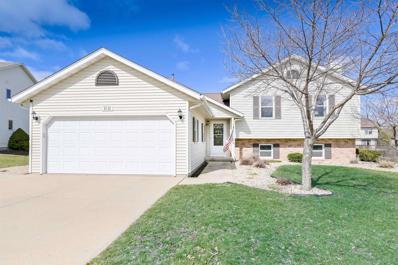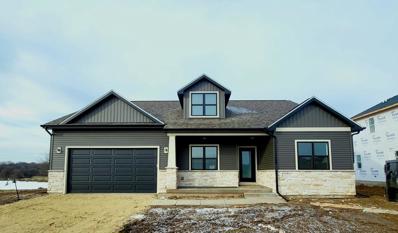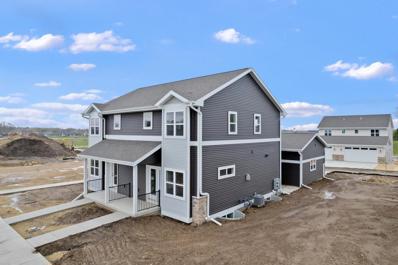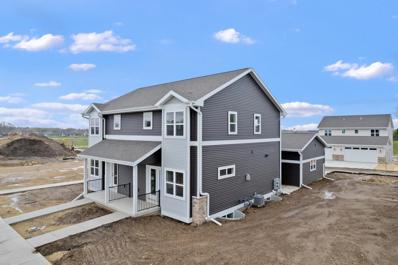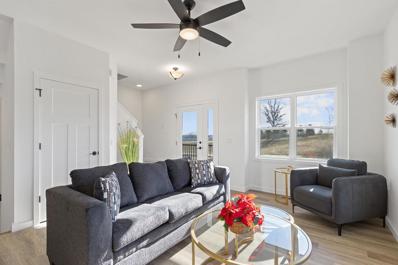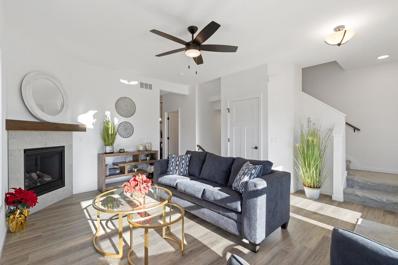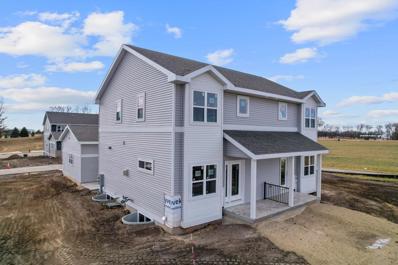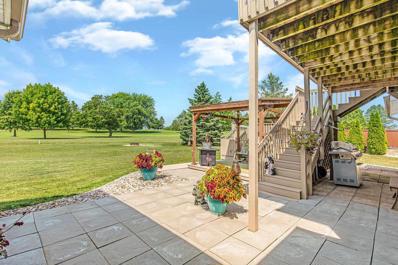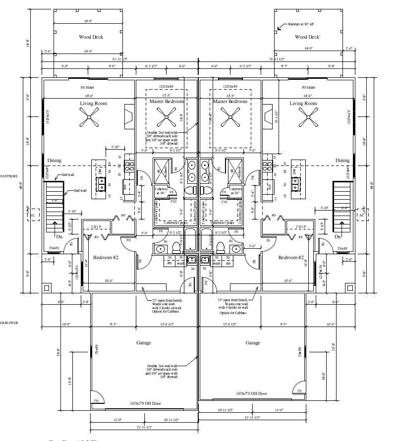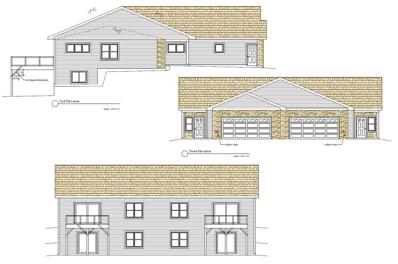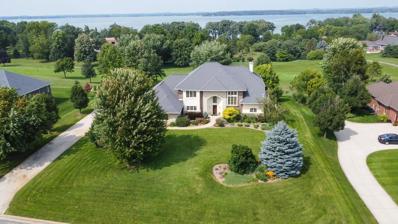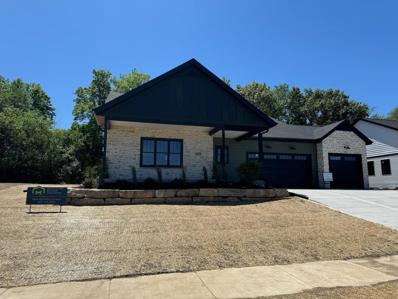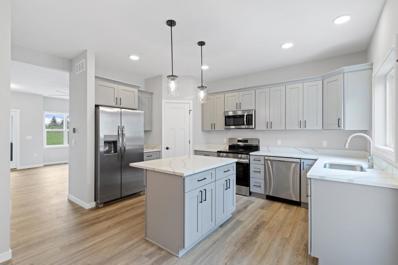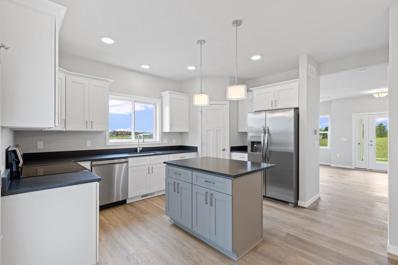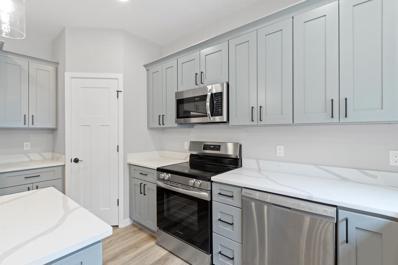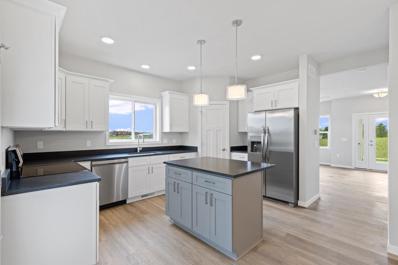Stoughton WI Homes for Sale
- Type:
- Condo
- Sq.Ft.:
- 1,342
- Status:
- Active
- Beds:
- 2
- Year built:
- 2024
- Baths:
- 2.00
- MLS#:
- WIREX_SCW1977015
ADDITIONAL INFORMATION
No condo fee, Ready to move in July 2024. Rare find new construction zero lot line Ranch Home in Stoughton. Located at the north edge of beautiful Stoughton WI and 12 minutes from Madison. This Alterra Design ZERO ENTRY Home features open floor plan, open kitchen, living room features big windows with great sunlight, large Quartz kitchen island, SS appliances, pantry, mudroom. Main level primary bedroom, 2nd bedroom. Can be finished for additional 900sf for lower level with family room and 3rd Bedroom, additional bathroom, great exposure and walkout option. 2 Car garage. Private deck, can upgrade to 3 season porch and wooded private yard space. Minutes from Walmart Supercenter, Restaurants, Coffee shops! Ask about our pre-sign special!
- Type:
- Single Family
- Sq.Ft.:
- 1,342
- Status:
- Active
- Beds:
- 2
- Lot size:
- 0.16 Acres
- Year built:
- 2024
- Baths:
- 2.00
- MLS#:
- WIREX_SCW1977014
- Subdivision:
- 51 West
ADDITIONAL INFORMATION
Rare find new construction zero lot line Ranch Home in Stoughton = Ready to move in July 2024. Located at the north edge of beautiful Stoughton WI and 12 minutes from Madison. This Alterra Design ZERO ENTRY Home features open floor plan, open kitchen, living room features big windows with great sunlight, large Quartz kitchen island, SS appliances, pantry, mudroom. Main level primary bedroom, 2nd bedroom. Can be finished for additional 900sf for lower level with family room and 3rd Bedroom, additional bathroom, great exposure and walkout option. 2 Car garage. Private deck, can upgrade to 3 season porch and wooded private yard space. Minutes from Walmart Supercenter, Restaurants, Coffee shops! Ask about our pre-sign special!
- Type:
- Condo
- Sq.Ft.:
- 1,552
- Status:
- Active
- Beds:
- 3
- Year built:
- 2024
- Baths:
- 3.00
- MLS#:
- WIREX_SCW1976547
ADDITIONAL INFORMATION
No condo fee, Move in Ready. Rare find new construction zero lot line home in Stoughton. Located at the north edge of beautiful Stoughton Wi. and 12 minutes from Madison. This Alterra Design Home features open floor plan, open kitchen, living room features big windows with great sunlight, large Quartz kitchen island, SS appliances, pantry, mudroom. Main level primary bedroom, 2nd bedroom and lower level 3rd Bedroom with en suite bathroom. 2 Car garage. Private Patio and yard space. Minutes from Walmart Supercenter, Restaurants, Coffee shops! Ask about our pre-sign special!
- Type:
- Single Family
- Sq.Ft.:
- 1,552
- Status:
- Active
- Beds:
- 3
- Lot size:
- 0.14 Acres
- Year built:
- 2024
- Baths:
- 3.00
- MLS#:
- WIREX_SCW1976546
- Subdivision:
- 51 West
ADDITIONAL INFORMATION
Rare find new construction zero lot line home in Stoughton = Ready to move in NOW. Located at the north edge of beautiful Stoughton WI. and 12 minutes from Madison. This Alterra Design Home features open floor plan, open kitchen, living room features big windows with great sunlight, large Quartz kitchen island, SS appliances, pantry, mudroom. Main level primary bedroom, 2nd bedroom and lower level 3rd Bedroom with en suite bathroom. 2 Car garage. Private Patio and yard space. Minutes from Walmart Supercenter, Restaurants, Coffee shops! Ask about our pre-sign special!
- Type:
- Single Family
- Sq.Ft.:
- 2,382
- Status:
- Active
- Beds:
- 4
- Lot size:
- 0.28 Acres
- Year built:
- 2023
- Baths:
- 2.50
- MLS#:
- WIREX_SCW1975682
ADDITIONAL INFORMATION
One year old, better than new home with all appliances! This stunning property offers just under 2400 square feet of luxurious living space with 9-foot ceilings on the main level. The open floor plan seamlessly integrates the living, dining, and kitchen areas, while the cozy fireplace adds warmth and charm. Enjoy the versatility of the flex room for a home office or playroom. With a huge unfinished basement (stubbed for a bathroom), the potential for additional living space or a recreation area is limitless. Step outside to your private oasis with a new patio for al fresco dining or morning coffee. Potential for buyer to assume VA loan (5.125%) reduce monthly payments. Buyers have a potential opportunity for a great interest rate on an assumable VA loan (5.125%)
$525,000
2075 Bonnie Lane Stoughton, WI 53589
- Type:
- Single Family
- Sq.Ft.:
- 2,829
- Status:
- Active
- Beds:
- 4
- Lot size:
- 1.71 Acres
- Year built:
- 1973
- Baths:
- 2.00
- MLS#:
- WIREX_SCW1974840
- Subdivision:
- Country-Aire Estates
ADDITIONAL INFORMATION
This gem is a must see just outside of Stoughton! Get the feel of country living in this secluded neighborhood but still be close to town. The home features a well laid out living space, ample kitchen and counter space for entertaining, and a large primary suite with washer and dryer on main level! Lower level is perfect for movie or game nights and also features a wet bar and an extra bedroom. Enjoy views of the expansive backyard or sunsets while warming by the fire or watch storms come through on the screened porch. The backyard is west-facing and a gardeners delight! The extra, heated 3 car garage is great for a shop, boat, or toys and storage is made easy with the 2nd driveway.
- Type:
- Single Family
- Sq.Ft.:
- 2,143
- Status:
- Active
- Beds:
- 3
- Lot size:
- 0.2 Acres
- Year built:
- 2022
- Baths:
- 2.50
- MLS#:
- WIREX_SCW1974962
ADDITIONAL INFORMATION
Luxury and ease await you! Step inside to discover an inviting open-concept kitchen, where culinary adventures await against the backdrop of a sleek, contemporary fireplace. Imagine the joy of entertaining friends and guests in this captivating space. Seamlessly flow from indoor to outdoor living with your fully screened in porch overlooking the charming historic downtown, and embrace the essence of summer with evenings spent in the grilling area, complete with built-in lighting for added ambiance. With a layout tailored for hosting, every corner of this home exudes warmth and hospitality. Storage woes are a thing of the past, thanks to the expansive garage offering ample space for your tools and toys. With thoughtful finishes and a cozy hometown location feel, this is a must see!
- Type:
- Single Family
- Sq.Ft.:
- 1,983
- Status:
- Active
- Beds:
- 3
- Lot size:
- 0.78 Acres
- Year built:
- 1951
- Baths:
- 2.00
- MLS#:
- WIREX_SCW1975098
ADDITIONAL INFORMATION
Come and check out this gem sitting on almost an acre! Newer roof, windows, and remodeled kitchen and bath! Close to town, minutes from walking trails and parks.
- Type:
- Single Family
- Sq.Ft.:
- 2,620
- Status:
- Active
- Beds:
- 4
- Lot size:
- 0.27 Acres
- Year built:
- 2024
- Baths:
- 2.50
- MLS#:
- WIREX_SCW1974711
- Subdivision:
- The Meadows At Kettle Park West
ADDITIONAL INFORMATION
The Wren A Model at Kettle Park West Lot 10. Estimated completion in Sept.. Welcome home. This two-story home has the features you have been looking for. More than 2600 SQFT of living space, 4 bedrooms, 2.5 bathrooms and huge unfinished basement with rough in plumbing. Contemporary floor plan with features includes electric Fireplace, 9 Foot ceiling on main level, designer finishes, deluxe shower in owner's bathroom, 2 car garage, open floor plan, designer finishes and flex room on main level. Best in the business warranty comes standard on all Lennar homes. One-year on Craftsmanship, 2 year on mechanical, and 10-year structural warranty. All is backed by our own dedicated customer service team. Pictures are of similar model.
- Type:
- Single Family
- Sq.Ft.:
- 1,750
- Status:
- Active
- Beds:
- 4
- Lot size:
- 0.23 Acres
- Year built:
- 1998
- Baths:
- 2.50
- MLS#:
- WIREX_SCW1973363
- Subdivision:
- Virgin Lakes Estates
ADDITIONAL INFORMATION
No Showings until 3/23 at 11am. Don't miss out on this tastefully updated Stoughton home located in a quiet cul-de-sac neighborhood. The gorgeous gourmet kitchen is complete with new cabinets, granite counter tops, SS appliances and hickory hardwood flooring. Updated title shower and flooring in the bathrooms along with solid surface countertops and newer carpet in all the bedrooms. If the inside isn't enough, head out to the backyard and enjoy the expansive deck leading down to the large paver patio great for entertaining. Your insulated two car garage has plenty of extra built in cabinetry for storage and recently epoxied floors along with an extra parking stall perfect for any toys. Roof replaced in 2014
- Type:
- Single Family
- Sq.Ft.:
- 1,678
- Status:
- Active
- Beds:
- 3
- Lot size:
- 0.24 Acres
- Year built:
- 2024
- Baths:
- 2.00
- MLS#:
- WIREX_SCW1973297
- Subdivision:
- Nordic Ridge
ADDITIONAL INFORMATION
Est. Completion July '24. Our popular 'Taylor' plan is an open floor plan that allows plenty of morning light into your home in the sought after Nordic Ridge Subdivision. The Great Room, Dining & Kitchen layout allows for spacious entertaining. Kitchen has an 8' island, Granite countertops, and a walk-in corner pantry! Owners suite has a large walk-in closet & Bathroom that includes a double vanity. Bedrooms 2 & 3 are comfortably sized & near the other full bath. Top it off with 9' ceilings & 2 covered porches (Front and Back)!! Both to be enjoyed in WI seasons. Basement can be finished for a 4th bedroom or Office, another full bath & Rec Room if needed! Final Plans/Finishes may vary. Schedule your VIP tour of this home/neighborhood!
- Type:
- Single Family
- Sq.Ft.:
- 1,344
- Status:
- Active
- Beds:
- 2
- Year built:
- 2023
- Baths:
- 2.50
- MLS#:
- WIREX_SCW1972767
- Subdivision:
- 51 West
ADDITIONAL INFORMATION
Ready, Set, Home!.Condo fees are $225 per month. Welcome to Wild Oak Condominium Townhouses, where luxury meets affordability. Amidst low inventory and multiple offers, we offer superior craftsmanship, exquisite finishes, and efficient floor plans. Say goodbye to remodeling costs with move-in ready homes. High-efficiency mechanicals and a builder's warranty ensure long-term peace of mind. Affordable prices make luxury living accessible without compromising quality. Our streamlined buying process guarantees simplicity and transparency. Elevate your lifestyle, buy a Wild Oak Home Today!
- Type:
- Single Family
- Sq.Ft.:
- 1,344
- Status:
- Active
- Beds:
- 2
- Year built:
- 2023
- Baths:
- 2.50
- MLS#:
- WIREX_SCW1972766
- Subdivision:
- 51 West
ADDITIONAL INFORMATION
Ready, Set, Home!. Condo fees are $225 per month. Welcome to Wild Oak Condominium Townhouses, where luxury meets affordability. Amidst low inventory and multiple offers, we offer superior craftsmanship, exquisite finishes, and efficient floor plans. Say goodbye to remodeling costs with move-in ready homes. High-efficiency mechanicals and a builder's warranty ensure long-term peace of mind. Affordable prices make luxury living accessible without compromising quality. Our streamlined buying process guarantees simplicity and transparency. Elevate your lifestyle, buy a Wild Oak Home Today!
- Type:
- Single Family
- Sq.Ft.:
- 1,344
- Status:
- Active
- Beds:
- 2
- Year built:
- 2023
- Baths:
- 2.50
- MLS#:
- WIREX_SCW1972765
- Subdivision:
- 51 West
ADDITIONAL INFORMATION
Ready, Set, Home!. Condo fees are $225 per month. Welcome to Wild Oak Condominium Townhouses, where luxury meets affordability. Amidst low inventory and multiple offers, we offer superior craftsmanship, exquisite finishes, and efficient floor plans. Say goodbye to remodeling costs with move-in ready homes. High-efficiency mechanicals and a builder's warranty ensure long-term peace of mind. Affordable prices make luxury living accessible without compromising quality. Our streamlined buying process guarantees simplicity and transparency. Elevate your lifestyle, buy a Wild Oak Home Today!
Open House:
Saturday, 6/15 11:00-5:00PM
- Type:
- Single Family
- Sq.Ft.:
- 1,344
- Status:
- Active
- Beds:
- 2
- Year built:
- 2023
- Baths:
- 2.50
- MLS#:
- WIREX_SCW1972748
- Subdivision:
- 51 WEST
ADDITIONAL INFORMATION
Ready, Set, Home!. Condo fees are $225 per month. Welcome to Wild Oak Condominium Townhouses, where luxury meets affordability. Amidst low inventory and multiple offers, we offer superior craftsmanship, exquisite finishes, and efficient floor plans. Say goodbye to remodeling costs with move-in ready homes. High-efficiency mechanicals and a builder's warranty ensure long-term peace of mind. Affordable prices make luxury living accessible without compromising quality. Our streamlined buying process guarantees simplicity and transparency. Elevate your lifestyle, buy a Wild Oak Home Today!
- Type:
- Single Family
- Sq.Ft.:
- 1,344
- Status:
- Active
- Beds:
- 2
- Year built:
- 2023
- Baths:
- 2.50
- MLS#:
- WIREX_SCW1972727
- Subdivision:
- 51 West
ADDITIONAL INFORMATION
Ready, Set, Home! Condo fees are $225 per month. Welcome to Wild Oak Condominium Townhouses, where luxury meets affordability. Amidst low inventory and multiple offers, we offer superior craftsmanship, exquisite finishes, and efficient floor plans. Say goodbye to remodeling costs with move-in ready homes. High-efficiency mechanicals and a builder's warranty ensure long-term peace of mind. Affordable prices make luxury living accessible without compromising quality. Our streamlined buying process guarantees simplicity and transparency. Elevate your lifestyle, buy a Wild Oak Home today!
$550,000
3198 DUNCAN Road Stoughton, WI 53589
- Type:
- Single Family
- Sq.Ft.:
- 2,278
- Status:
- Active
- Beds:
- 3
- Lot size:
- 0.35 Acres
- Year built:
- 1972
- Baths:
- 3.00
- MLS#:
- WIREX_SCW1971530
- Subdivision:
- COUNTRY CLUB PARK
ADDITIONAL INFORMATION
Gorgeous home in the heart of Stoughton?s desirable Country Club Park neighborhood, overlooking the #5 fairway of the beautiful Stoughton Country Club golf course. Relax at the end of the day in your spacious, private bedroom with a full ensuite bath, fireplace, and balcony where you can take in the scenic views. You?ll love the spacious deck and patio area with a hot tub and above-ground pool, perfect for hosting summer pool parties and BBQs. The finished lower level with a rec room grants you the perfect space for hosting movie or game nights, plus has bonus space for a home office. Attractive designer finishes throughout; dedicated laundry room; fantastic sunroom; 3-car, attached garage. Unparalleled style and opportunity!
- Type:
- Condo
- Sq.Ft.:
- 1,342
- Status:
- Active
- Beds:
- 2
- Year built:
- 2024
- Baths:
- 2.00
- MLS#:
- WIREX_SCW1971125
ADDITIONAL INFORMATION
No condo fee, Ready to move in July 2024. Rare find new construction zero lot line Ranch Home in Stoughton. Located at the north edge of beautiful Stoughton Wi. and 12 minutes from Madison. This Alterra Design ZERO ENTRY Home features open floor plan, open kitchen, living room features big windows with great sunlight, large Quartz kitchen island, SS appliances, pantry, mudroom. Main level primary bedroom, 2nd bedroom. Can be finished for additional 900sf for lower level with family room and 3rd Bedroom, additional bathroom, great exposure and walkout option. 2 Car garage. Private deck, can upgrade to 3 season porch and wooded private yard space. Minutes from Walmart Supercenter, Restaurants, Coffee shops! Ask about our pre-sign special!
- Type:
- Single Family
- Sq.Ft.:
- 1,342
- Status:
- Active
- Beds:
- 2
- Lot size:
- 0.13 Acres
- Year built:
- 2024
- Baths:
- 2.00
- MLS#:
- WIREX_SCW1971124
- Subdivision:
- 51 West
ADDITIONAL INFORMATION
Rare find new construction zero lot line Ranch Home in Stoughton = Ready to move in July 2024. Located at the north edge of beautiful Stoughton WI. and 12 minutes from Madison. This Alterra Design ZERO ENTRY Home features open floor plan, open kitchen, living room features big windows with great sunlight, large Quartz kitchen island, SS appliances, pantry, mudroom. Main level primary bedroom, 2nd bedroom. Can be finished for additional 900sf for lower level with family room and 3rd Bedroom, additional bathroom, great exposure and walkout option. 2 Car garage. Private deck, can upgrade to 3 season porch and wooded private yard space. Minutes from Walmart Supercenter, Restaurants, Coffee shops! Ask about our pre-sign special!
$1,250,000
3002 Linnerud Drive Stoughton, WI 53589
- Type:
- Single Family
- Sq.Ft.:
- 5,446
- Status:
- Active
- Beds:
- 5
- Lot size:
- 0.7 Acres
- Year built:
- 2005
- Baths:
- 5.00
- MLS#:
- WIREX_SCW1963064
- Subdivision:
- GREENBRIAR ESTATES
ADDITIONAL INFORMATION
If you are looking for an Impeccable blend of Tuscan and French influences located on the 16th fairway with lake view of Lake Kegonsa, this custom designed home offers just that. Open main floor plan, designed and decorated to be flexible yet cozy with Rumford fireplace. Primary bedroom suite features a spa bathroom with huge walk-in closets, second Rumford fireplace. Built in bookcases, china cabinets, window seats throughout plus an ADA compliant main floor guest suite. Acoustically engineered and soundproof theater. Swedish engineered wood floors, Marvin windows energy recovery ventilators. Oversized 3-car, insulated & heated garage. Mature landscaping plus a walkout patio & fire pit. Inviting screen porch with a grill gas connection make the warm months feel like vacation.
- Type:
- Single Family
- Sq.Ft.:
- 2,630
- Status:
- Active
- Beds:
- 4
- Lot size:
- 0.28 Acres
- Year built:
- 2023
- Baths:
- 2.50
- MLS#:
- WIREX_SCW1961376
- Subdivision:
- Hwy 51 West
ADDITIONAL INFORMATION
Stoughton Welcomes Parade of Homes Builder Dane Building Concepts to Hwy 51 West development with this modern farm house. This home will be featured in Parade of Homes June 14-23. Please ask any relevent questions, but should be easy! Fantastic rear tree line! Oversized garage is large enough for 4 cars, or even 3 and a boat! Screened porch and patio at rear are shared with the beautiful tree line, offering privacy and a great place to socialize. A coffee bar will get the day started well in the gathering area off of kitchen. Construction scheduled to begin in early September for completion in the beginning of 2024. come early to take advantage of material selections!
- Type:
- Condo
- Sq.Ft.:
- 1,344
- Status:
- Active
- Beds:
- 2
- Year built:
- 2023
- Baths:
- 2.50
- MLS#:
- WIREX_SCW1960006
ADDITIONAL INFORMATION
Ready, Set, Home! Welcome to Wild Oak Condominium Townhouses, where luxury meets affordability. Amidst low inventory and multiple offers, we offer superior craftsmanship, exquisite finishes, and efficient floor plans. Say goodbye to remodeling costs with move-in ready homes. High-efficiency mechanicals and a builder's warranty ensure long-term peace of mind. Affordable prices make luxury living accessible without compromising quality. Our streamlined buying process guarantees simplicity and transparency. Elevate your lifestyle, buy a Wild Oak Home today!
- Type:
- Condo
- Sq.Ft.:
- 1,344
- Status:
- Active
- Beds:
- 2
- Year built:
- 2023
- Baths:
- 2.50
- MLS#:
- WIREX_SCW1960005
ADDITIONAL INFORMATION
Ready, Set, Home! Welcome to Wild Oak Condominium Townhouses, where luxury meets affordability. Amidst low inventory and multiple offers, we offer superior craftsmanship, exquisite finishes, and efficient floor plans. Say goodbye to remodeling costs with move-in ready homes. High-efficiency mechanicals and a builder's warranty ensure long-term peace of mind. Affordable prices make luxury living accessible without compromising quality. Our streamlined buying process guarantees simplicity and transparency. Elevate your lifestyle, buy a Wild Oak Home today!
- Type:
- Condo
- Sq.Ft.:
- 1,344
- Status:
- Active
- Beds:
- 2
- Year built:
- 2023
- Baths:
- 2.50
- MLS#:
- WIREX_SCW1960003
ADDITIONAL INFORMATION
Ready, Set, Home! Welcome to Wild Oak Condominium Townhouses, where luxury meets affordability. Amidst low inventory and multiple offers, we offer superior craftsmanship, exquisite finishes, and efficient floor plans. Say goodbye to remodeling costs with move-in ready homes. High-efficiency mechanicals and a builder's warranty ensure long-term peace of mind. Affordable prices make luxury living accessible without compromising quality. Our streamlined buying process guarantees simplicity and transparency. Elevate your lifestyle, buy a Wild Oak Home today!
- Type:
- Condo
- Sq.Ft.:
- 1,344
- Status:
- Active
- Beds:
- 2
- Year built:
- 2023
- Baths:
- 2.50
- MLS#:
- WIREX_SCW1960002
ADDITIONAL INFORMATION
Ready, Set, Home! Welcome to Wild Oak Condominium Townhouses, where luxury meets affordability. Amidst low inventory and multiple offers, we offer superior craftsmanship, exquisite finishes, and efficient floor plans. Say goodbye to remodeling costs with move-in ready homes. High-efficiency mechanicals and a builder's warranty ensure long-term peace of mind. Affordable prices make luxury living accessible without compromising quality. Our streamlined buying process guarantees simplicity and transparency. Elevate your lifestyle, buy a Wild Oak Home today!
| Information is supplied by seller and other third parties and has not been verified. This IDX information is provided exclusively for consumers personal, non-commercial use and may not be used for any purpose other than to identify perspective properties consumers may be interested in purchasing. Copyright 2024 - Wisconsin Real Estate Exchange. All Rights Reserved Information is deemed reliable but is not guaranteed |
Stoughton Real Estate
The median home value in Stoughton, WI is $453,750. This is higher than the county median home value of $265,300. The national median home value is $219,700. The average price of homes sold in Stoughton, WI is $453,750. Approximately 65.1% of Stoughton homes are owned, compared to 30.26% rented, while 4.64% are vacant. Stoughton real estate listings include condos, townhomes, and single family homes for sale. Commercial properties are also available. If you see a property you’re interested in, contact a Stoughton real estate agent to arrange a tour today!
Stoughton, Wisconsin has a population of 13,058. Stoughton is more family-centric than the surrounding county with 34.23% of the households containing married families with children. The county average for households married with children is 33.76%.
The median household income in Stoughton, Wisconsin is $63,333. The median household income for the surrounding county is $67,631 compared to the national median of $57,652. The median age of people living in Stoughton is 39.5 years.
Stoughton Weather
The average high temperature in July is 83 degrees, with an average low temperature in January of 9.8 degrees. The average rainfall is approximately 35.8 inches per year, with 34.9 inches of snow per year.
