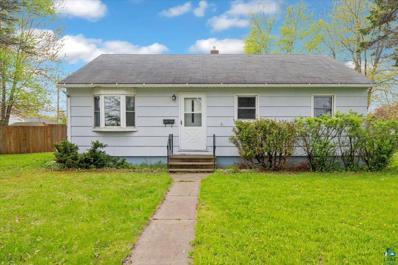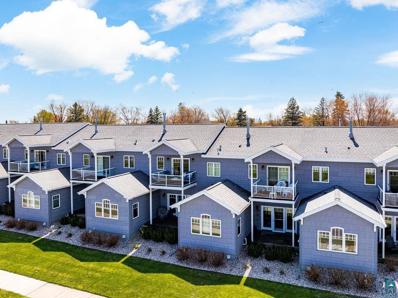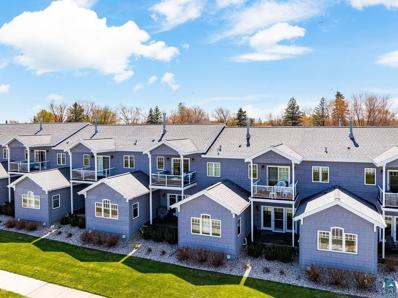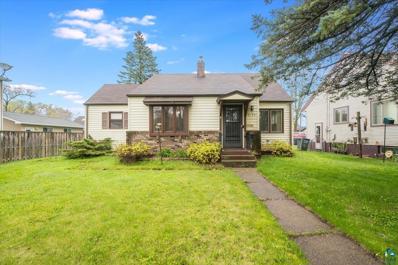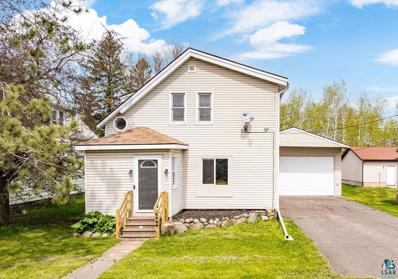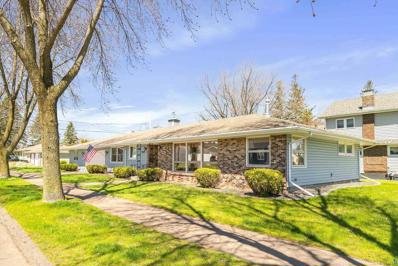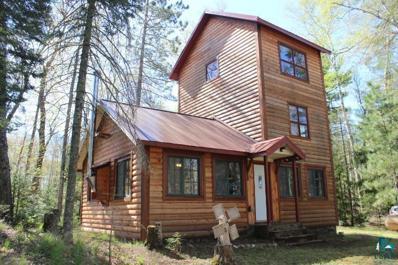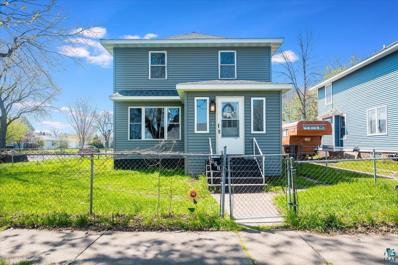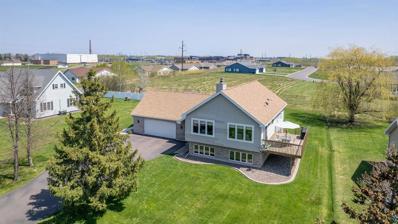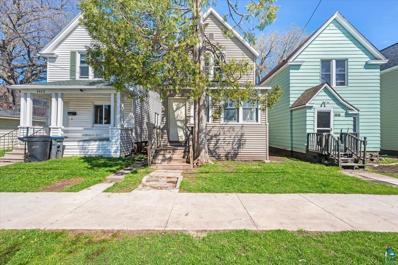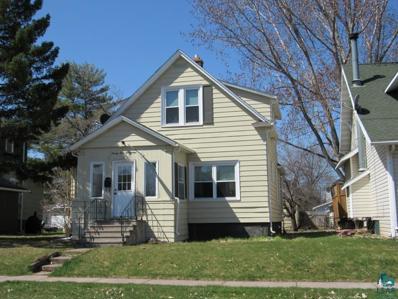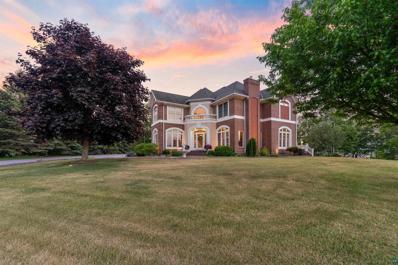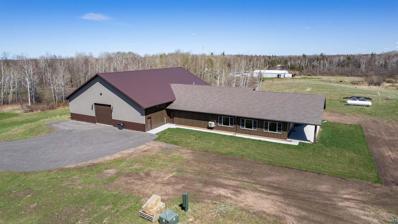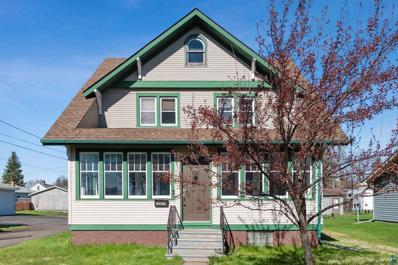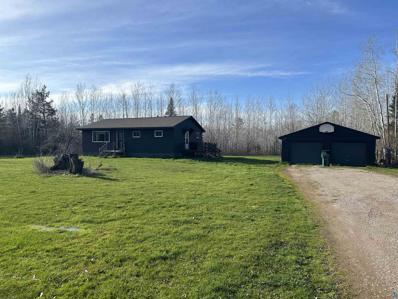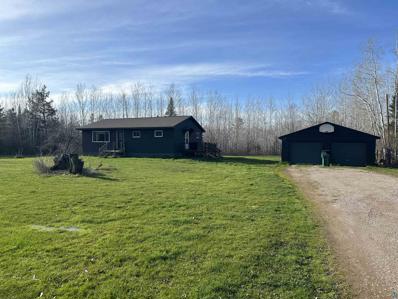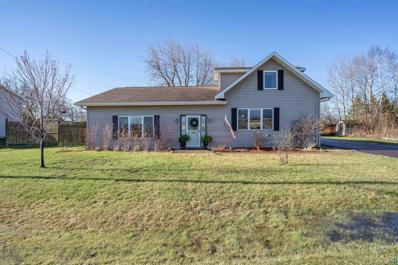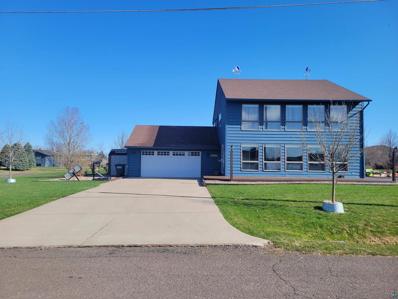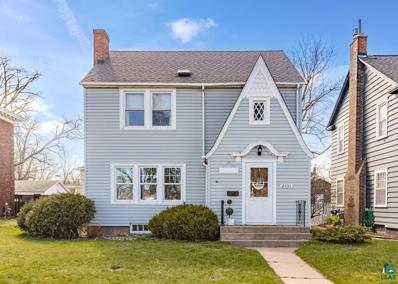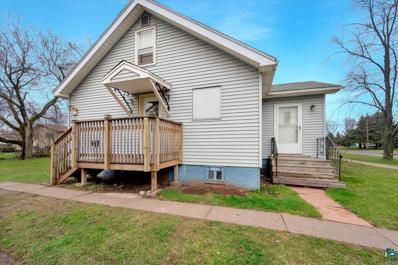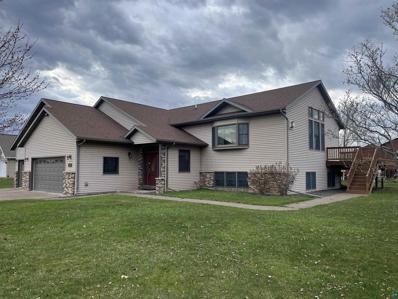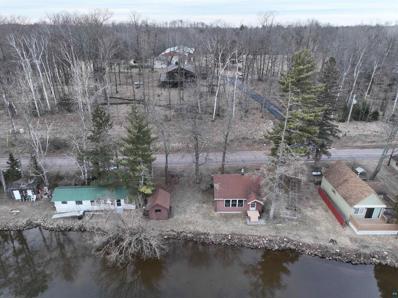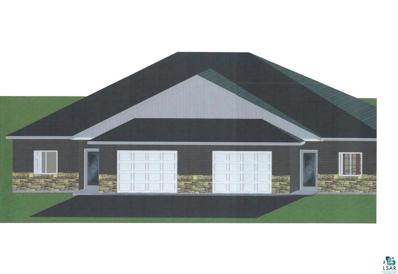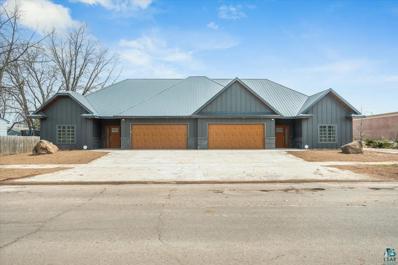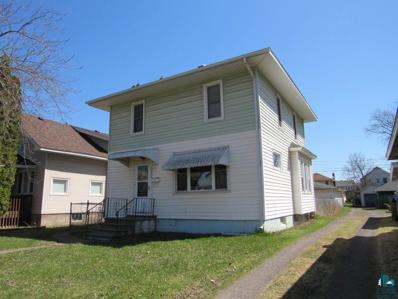Superior WI Homes for Sale
$200,000
2902 E 4th St Superior, WI 54880
- Type:
- Single Family
- Sq.Ft.:
- 1,136
- Status:
- NEW LISTING
- Beds:
- 3
- Lot size:
- 0.2 Acres
- Year built:
- 1961
- Baths:
- 2.00
- MLS#:
- WIREX_SAAR6113777
ADDITIONAL INFORMATION
There is an abundance of potential in this East End ranch home on a corner lot. The main floor features a spacious eat-in kitchen, big living room, 3 bedrooms with evidence of hardwood floors in the closets, and full bath. The basement hosts rec room space, a half bath, laundry, and storage space. There is a fenced backyard, 1+ stall garage and plenty of off-street and street parking! Prime location with huge potential for equity growth!
$379,900
1606 E 2nd St Superior, WI 54880
- Type:
- Condo
- Sq.Ft.:
- n/a
- Status:
- NEW LISTING
- Beds:
- 3
- Year built:
- 2006
- Baths:
- 4.00
- MLS#:
- WIREX_SAAR6113757
ADDITIONAL INFORMATION
Welcome to your dream condo across from Barker Island in Superior, WI. This stunning 3BR, 4BA residence offers luxury living and convenience. Step inside to find a ton of natural light and wonderful views of the marina. Watch the Superior and Duluth fireworks on your private deck on the 4th of July. Each floor boasts primary bedrooms with private en-suite. Updated flooring, herringbone tiled gas fireplace, and doors to patio on the main level. The kitchen has granite counter-tops, newer stainless appliances, and island with ample seating for entertaining and function. Main floor laundry with attached heated garage. The gas forced air furnace was Brand New in 2022 and includes central air, and air exchanger. The full basement is an added bonus for storage or potential to add more finished footage. Park your boat next door at the marina and have full access to one of the worlds greatest lakes! The property has been meticulously maintained and updated, you don't want to miss this one!
- Type:
- Other
- Sq.Ft.:
- 1,960
- Status:
- NEW LISTING
- Beds:
- 3
- Year built:
- 2006
- Baths:
- 4.00
- MLS#:
- 6113757
ADDITIONAL INFORMATION
Welcome to your dream condo across from Barker Island in Superior, WI. This stunning 3BR, 4BA residence offers luxury living and convenience. Step inside to find a ton of natural light and wonderful views of the marina. Watch the Superior and Duluth fireworks on your private deck on the 4th of July. Each floor boasts primary bedrooms with private en-suite. Updated flooring, herringbone tiled gas fireplace, and doors to patio on the main level. The kitchen has granite counter-tops, newer stainless appliances, and island with ample seating for entertaining and function. Main floor laundry with attached heated garage. The gas forced air furnace was Brand New in 2022 and includes central air, and air exchanger. The full basement is an added bonus for storage or potential to add more finished footage. Park your boat next door at the marina and have full access to one of the worlds greatest lakes! The property has been meticulously maintained and updated, you don't want to miss this one!
$219,900
2114 Missouri Ave Superior, WI 54880
- Type:
- Single Family
- Sq.Ft.:
- 948
- Status:
- NEW LISTING
- Beds:
- 2
- Lot size:
- 0.14 Acres
- Year built:
- 1948
- Baths:
- 1.00
- MLS#:
- WIREX_SAAR6113707
ADDITIONAL INFORMATION
Is this the one? Nice 2 bdrm/1 ba Billings Park Cape Cod Ranch! Featuring all the finished square footage on the main level with a huge unfinished basement downstairs! Parking in the back, you'll have your choice of the large 24 X 24 two stall garage, or out in the elements on the several car asphalt parking pad. Step up on the generous back deck to enter the updated kitchen, through to the formal dining room with a gorgeous wooden built-in which gives way to the large living room and hallway to both bedrooms and full bathroom. The home is in move-in condition, and is located in the heart of Billings Park!
$300,000
5025 E 1st St Superior, WI 54880
- Type:
- Single Family
- Sq.Ft.:
- 1,891
- Status:
- NEW LISTING
- Beds:
- 4
- Lot size:
- 0.14 Acres
- Year built:
- 1915
- Baths:
- 2.00
- MLS#:
- WIREX_SAAR6113702
ADDITIONAL INFORMATION
If you are looking for a completely renovated, move-in ready home, with garage storage galore - you?re going to want to check out 5025 E 1st. Located right off the Osaugie trail, this home has access to loads of outdoor activities. There are 4 bedrooms and 2 bathrooms, with just over 1700 finished square feet of space. As soon as you enter through the side door you are greeted by a brand new custom kitchen and expansive dining room area that leads right on to the back deck. On the main level there are plenty of updated windows that allow natural light. There is a main floor 1/2 bathroom and a main floor bedroom with ample storage space that could also double as an office. Upstairs you will find 3, large bedrooms and a full bathroom with shower and jacuzzi tub. The primary bedroom is on the back side of the house above the formal dining area and has two closets. The exterior is wrapped in vinyl siding and metal soffits and facia. The roof has asphalt shingles and is equipped with gutters and downspouts. The backyard leads right on to the Osaugie trail, has entry access into the oversized garage, and even has an extra legal access point from 51st Ave to get to the property. Come schedule your tour today!
$315,000
1405 N 23rd St Superior, WI 54880
- Type:
- Single Family
- Sq.Ft.:
- 2,172
- Status:
- NEW LISTING
- Beds:
- 3
- Lot size:
- 0.16 Acres
- Year built:
- 1966
- Baths:
- 3.00
- MLS#:
- WIREX_SAAR6113684
ADDITIONAL INFORMATION
Welcome to this charming 3-bedroom, 3-bath ranch-style home. This residence greets you with a welcoming foyer entry featuring elegant slate flooring and double closets, perfect for storage and organization. Step into the expansive living room, where you'll find a cozy gas fireplace flanked by built-in bookcases. The heart of the home, the large eat-in kitchen, boasts solid surface countertops and a convenient desk area. There is also a separate formal dining room that is adorned with abundant cabinetry, providing ample storage for all your dining essentials. The primary bedroom suite is a private retreat, featuring a tiled bath with a walk-in shower and a spacious walk-in closet complete with a vanity and sink. Two additional well-sized bedrooms and a full tile bath offer comfort and convenience for family and guests. There's also an additional half bath and a versatile office area, perfect for working from home. Enjoy the ease of one-level living with an attached two-car garage, ensuring effortless access and plenty of storage space. Don't miss the opportunity to own this beautifully designed ranch home that truly offers one-level living at its best!
- Type:
- Single Family
- Sq.Ft.:
- 1,160
- Status:
- NEW LISTING
- Beds:
- 2
- Lot size:
- 0.79 Acres
- Year built:
- 1940
- Baths:
- 2.00
- MLS#:
- WIREX_SAAR6113676
ADDITIONAL INFORMATION
This charming 2-bedroom 2-bathroom home is nestled above the shores of Dowling Lake offering breathtaking views of the water and surrounding tall pines. As you step inside you're greeted by a warm and inviting knotty pine interior creating a cozy cabin-like atmosphere. The main living area features a wood freestanding fireplace perfect for relaxing evenings by the fire. Additionally, there's an electric decorative fireplace adding a touch of elegance. The home boasts a well-appointed kitchen ideal for preparing meals and a spacious dining area for enjoying them. The bedrooms are comfortable and inviting providing lake views and a peaceful retreat after a long day. Outside, a garage provides convenient parking and storage space while a bunkhouse offers additional accommodation options for guests. The yard is complete with a firepit for those cool evenings or for toasting smores. The property sits on a large corner lot with an additional 10 ft wide piece of land across the road that goes to the lake. This unique property is only 30 minutes from town!
$169,000
927 Baxter Ave Superior, WI 54880
- Type:
- Single Family
- Sq.Ft.:
- 1,528
- Status:
- NEW LISTING
- Beds:
- 3
- Lot size:
- 0.07 Acres
- Year built:
- 1919
- Baths:
- 1.00
- MLS#:
- WIREX_SAAR6113661
ADDITIONAL INFORMATION
Charming 3-bedroom, 1-bath traditional home with modern updates and a touch of classic appeal! This lovely residence features an inviting open-concept layout perfect for both relaxation and entertaining. Enjoy the convenience of an attached 1-stall garage and the safety of a fenced yard, ideal for pets or outdoor activities. The home features newer siding, roof, windows, and a water heater, all updated in 2021, providing peace of mind and energy efficiency. While the home needs a little finishing work, it offers the perfect opportunity to add your personal touch. Don't miss out on this gem ? schedule your showing today!
$438,500
2808 Weeks Ave Superior, WI 54880
- Type:
- Single Family
- Sq.Ft.:
- 2,148
- Status:
- NEW LISTING
- Beds:
- 3
- Lot size:
- 0.32 Acres
- Year built:
- 1990
- Baths:
- 3.00
- MLS#:
- WIREX_SAAR6113657
ADDITIONAL INFORMATION
Welcome to your dream home! Nestled in a serene Cul-de-sac, this meticulously updated residence exudes charm and sophistication at every turn. Step inside to discover a plethora of modern upgrades throughout, starting with new floor coverings that add both style and comfort to every room. Fresh paint breathes new life into the space, while gleaming granite countertops and stainless steel appliances adorn the kitchen, elevating both its aesthetics and functionality. Natural light pours in through Anderson windows, illuminating the spacious interiors and highlighting the stunning features within. Step out onto the gorgeous deck off the dining area, where you can unwind and entertain amidst picturesque views of the surrounding landscape. The pride of ownership shines through in every detail, including the armour-coated attached garage, ensuring durability and longevity for years to come. Relax and rejuvenate in the lower level family room, complete with a cozy gas fireplace - the perfect spot for cozy evenings with loved ones. With three total bathrooms, including a luxurious master ensuite, convenience and comfort are always at your fingertips. This amazing home boasts a thoughtfully designed layout and impeccable quality, making it a true gem in the market. Don't miss your chance to make this stunning property your own - schedule a showing today and experience the epitome of modern living! Open House Thursday May 16th, 4:45-6PM.
$125,000
1614 Baxter Ave Superior, WI 54880
- Type:
- Single Family
- Sq.Ft.:
- 1,152
- Status:
- Active
- Beds:
- 3
- Lot size:
- 0.03 Acres
- Year built:
- 1892
- Baths:
- 1.00
- MLS#:
- WIREX_SAAR6113630
ADDITIONAL INFORMATION
Wow! You need to see this home and all that it has to offer. Here is a 3 bedroom, 1 bathroom home that needs some love and is perfect for someone that has love to give. This home has been a rental for the last few years and needs a few things before the next tenant moves in. That being said, much of the heavy lifting is done. The roof is newer and appears to be in decent shape, the boiler is a newer Weil Mclain boiler, the windows have been replaced with vinyl energy windows. The foundation is poured and in great shape for a house of this era and the electrical has been upgraded along with an updated kitchen that now needs a little sprucing up. The upper level has 3 bedrooms and a full bathroom. There is a really nice and large front porch that is perfect the way it is or could be made into so much more. There is no garage and there is no place to put a garage so this home is perfect for the person that does not want one. The yard is small and won't require much care and there is a decent back yard that is perfect for Fefe or Fido. There is a really nice back entry that has access to the kitchen and the basement. I hope you will say wow too when you see it!
$227,000
2417 John Ave Superior, WI 54880
- Type:
- Single Family
- Sq.Ft.:
- 1,547
- Status:
- Active
- Beds:
- 3
- Lot size:
- 0.16 Acres
- Year built:
- 1894
- Baths:
- 2.00
- MLS#:
- WIREX_SAAR6113615
ADDITIONAL INFORMATION
Roomy 3 bedroom traditional home has a lot of nice living space! Inside has a good sized living room and an oversized dining area that could work for an office, kitchen with eating area and a main floor bedroom with walk through 3/4 bath. Upstairs has 2 more nice sized bedrooms and a large sitting area at the top of the stairs. Full basement has storage area and laundry hook ups. Gas hot water heater and gas water heater. Vinyl windows and metal siding. Basement walls do have some cracking and seepage. One car garage off of the alley with extra parking area. Close to many conveniences like shopping, dining, banking and schools. Interior photos were taken before tenant moved in.
$1,200,000
4 Beacon Ln Superior, WI 54880
- Type:
- Single Family
- Sq.Ft.:
- 5,478
- Status:
- Active
- Beds:
- 4
- Lot size:
- 1 Acres
- Year built:
- 2001
- Baths:
- 5.00
- MLS#:
- WIREX_SAAR6113591
ADDITIONAL INFORMATION
Discover unparalleled luxury at the "Beacon Lodge." This 5,478 sq. ft. masterpiece designed and built by Ray Moe offers 4 spacious bedrooms, 5 bathrooms, and a 1,008 sq. ft., 3-car heated garage. Inside, be awed by a grand octagonal staircase adorned by a breathtaking crystal chandelier, a Waterford chandelier in the dining room, and artisanal cherry woodwork throughout. A gourmet kitchen accompanied by Rob's custom cabinetry is a chef?s dream. The sumptuous master suite features a lavish bathroom with a steam shower, heated floors, and a spacious closet. Additional bedrooms come with private en-suites. The basement provides a wet bar, rec room, and a walkout to a charming patio. The exterior boasts a private backyard, an expansive deck made with Brazilian Ipe wood, meticulously maintained gardens, and captivating views of the St. Louis River and Spirit Mountain on an expansive 1 acre lot. Don't miss your opportunity to own one of Superior's finest properties.
$1,420,000
4304 E Leggate Rd Superior, WI 54880
- Type:
- Single Family
- Sq.Ft.:
- 7,345
- Status:
- Active
- Beds:
- 3
- Lot size:
- 71.97 Acres
- Year built:
- 2023
- Baths:
- 3.00
- MLS#:
- WIREX_SAAR6113536
ADDITIONAL INFORMATION
This stunning home and barndominium is nestled in 71.97 acres of beautiful land in Northern Wisconsin. This gem of a property presents an excellent opportunity for a home, farm, wedding venue, hunting or recreational property. The property also boasts food plots, beaver ponds, and 2,000+ feet of Copper Creek frontage. There is excellent deer and turkey hunting, with multiple mature bucks using the property for 4 consecutive years. All of this is located less than a mile from Pattison State Park, home of waterfalls and trails galore. Natural light floods the home enhancing the vinyl plank and epoxy floors. Farmhouse charm is accentuated by shiplap walls, basswood tongue and groove ceilings, while an electric fireplace adds cozy warmth. The home and shop are constructed with 2x6 wood framing and feature in-floor heating. Stay comfortable with mini-split units in each room for both cooling and heating. The kitchen boasts knotty alder cabinets, granite countertops, stainless steel appliances, and a spacious walk-in pantry. The master bath features a custom tile shower that you won?t want to leave. The exterior features include LP Smartside board, batten vertical siding, and architectural shingles. Step outside to an LED lit 12 x 36 covered patio perfect for outdoor gatherings. Additional amenities include a 300?+ drilled well with utility drive pump, and a conventional oversized drainfield septic system sized for additional bedrooms. With Starlink high-speed internet every comfort is at your fingertips. Step into the heart of productivity with the perfectly designed shop. Completed in 2020, this 5,100 square foot space is a testament to craftsmanship and functionality. It has 12-foot sidewalls and a vaulted ceiling with high-density spray foam insulation and attic insulation reaching an impressive R-60. Steel-lined walls and ceilings make this building extra resilient, while professional epoxy floors offer both durability and looks. Stay comfortable year-round with in-floor heating powered by a high-efficiency combi boiler. A commercial air exchanger with a spiral duct keeps the air fresh inside. The shop features an 80-gallon 5 HP air compressor paired with an air dryer and air piping. A 12-foot-tall by 14-foot-wide overhead door allows for easy access, while the inclusion of a loft, half bath and floor drains throughout adds . Whether you're a hobbyist, entrepreneur, or craftsman, this property is ready to accommodate your every need!
$315,000
2019 Garfield Ave Superior, WI 54880
- Type:
- Single Family
- Sq.Ft.:
- 2,035
- Status:
- Active
- Beds:
- 3
- Lot size:
- 0.16 Acres
- Year built:
- 1910
- Baths:
- 3.00
- MLS#:
- WIREX_SAAR6113507
ADDITIONAL INFORMATION
Welcome home! This home has all the charm of an old home with the luxuries of a new home. The kitchen is updated with appliances, beautiful counter tops, a large working island. You?ll have all the counter space you could ever want. There is plenty of space for entertaining in your informal dining room that is open to your large living room. Take a load off in your cozy den with beautiful built ins and convenient gas fireplace - or in your sunsoaked porch. Coming in the back door out of your heated garage, there is extra entry way space with room for shoes, boots, and jackets. For added convenience there is a half bath on the main floor. Heading upstairs you will find three great sized bedrooms with great closet space. The upstairs bath has a beautiful walk in tiled shower, large bathtub and great storage spaces. But wait! There's more! In the basement you have a great sized rec room and a bonus room that could be a nonconforming bedroom, craft room, office or whatever you may need! Call today for a tour of your new home!
- Type:
- Single Family
- Sq.Ft.:
- 1,040
- Status:
- Active
- Beds:
- 2
- Lot size:
- 10 Acres
- Year built:
- 1970
- Baths:
- 1.00
- MLS#:
- WIREX_SAAR6113515
ADDITIONAL INFORMATION
Looking to get out of the city? This home could be for you. Over the last 5 years this home has been updated completely on the main level with newer cabinets, appliances, flooring, and paint. Electrical has been updated in the last year as well. Basement also has potential to add 2 bedrooms! This one is sure to not last long, view today!
- Type:
- Other
- Sq.Ft.:
- 1,040
- Status:
- Active
- Beds:
- 2
- Lot size:
- 10 Acres
- Year built:
- 1970
- Baths:
- 1.00
- MLS#:
- 6113515
ADDITIONAL INFORMATION
Looking to get out of the city? This home could be for you. Over the last 5 years this home has been updated completely on the main level with newer cabinets, appliances, flooring, and paint. Electrical has been updated in the last year as well. Basement also has potential to add 2 bedrooms! This one is sure to not last long, view today!
$325,000
160 Vogel St Superior, WI 54880
- Type:
- Single Family
- Sq.Ft.:
- 2,448
- Status:
- Active
- Beds:
- 3
- Lot size:
- 0.28 Acres
- Year built:
- 1900
- Baths:
- 3.00
- MLS#:
- WIREX_SAAR6113505
ADDITIONAL INFORMATION
Step into contemporary luxury with this stunning home boasting unparalleled features and finishes. Nestled on over half an acre in the heart of town, this architectural gem offers a seamless fusion of elegance and functionality. As you enter, be greeted by the allure of three bedrooms and three bathrooms, ensuring ample space for both relaxation and rejuvenation. The gourmet kitchen is a chef's dream, adorned with granite counters and outfitted with top-of-the-line appliances, perfect for culinary adventures and entertaining alike. A main level office, complete with French doors, provides a serene retreat for work or study. Step into the addition, where a radiant-heated living room awaits, adorned with vaulted ceilings that elevate the space to new heights of sophistication. Prepare to be enchanted by the master bedroom en suite, a lavish sanctuary that defies expectations with its sheer size and opulence. Step outside to discover a patio oasis, complete with a hot tub, offering the perfect setting for unwinding under the stars. With a two-stall detached heated garage, every convenience has been considered. And for those with grander visions, additional land is available, allowing you to tailor this exceptional property to your desires. Experience contemporary living at its finest - schedule your showing today and prepare to be captivated by this extraordinary home.
$349,900
1217 N 33rd St Superior, WI 54880
- Type:
- Single Family
- Sq.Ft.:
- 2,175
- Status:
- Active
- Beds:
- 3
- Lot size:
- 0.24 Acres
- Year built:
- 1980
- Baths:
- 2.00
- MLS#:
- WIREX_SAAR6113358
ADDITIONAL INFORMATION
Introducing a stunning contemporary home located in the sought-after Superior area. This unique two-story single-family home offers an open floor plan and boasts a spacious 2,160 square feet of living space, providing the perfect blend of comfort and style. As you enter, you are greeted by a beautifully updated kitchen with quartz countertops, bright and cheerful lighting, and newer appliances, including a dishwasher, refrigerator. The dining area seamlessly connects with the living room, which has been freshly painted and features new flooring. The living room was previously equipped with a gas fireplace, but the seller has converted it to electric. However, the gas line is still intact for those who prefer a traditional fireplace. The home offers three bedrooms and two bathrooms. The main floor bathroom is a 3/4 bath, while the upper level houses a full bath and three spacious bedrooms. The master bedroom has direct access to the upper-level sunroom, where you can enjoy plenty of natural sunlight and a peaceful view. Additionally, most of the windows are fitted with energy-saving storm windows for added comfort. The property sits on a generous corner lot, offering ample outdoor space. The wrap-around deck and large patio area are perfect for entertaining or relaxing. The 2-car attached garage is insulated and equipped with an opener. Additional features include ductless air conditioners for efficient cooling, city gas heating, and solar energy options. The garage has direct access to a mudroom/laundry room with excellent storage. The annual tax amount is $4,082, and there are no homeowners association fees. Located within the Superior School District, this home is close to amenities and offers easy access to major routes. If you're looking for a unique, energy-efficient home with plenty of space and modern updates, this is the one for you. Contact us today to schedule a viewing
$289,900
2431 Hammond Ave Superior, WI 54880
- Type:
- Single Family
- Sq.Ft.:
- 1,680
- Status:
- Active
- Beds:
- 3
- Lot size:
- 0.12 Acres
- Year built:
- 1928
- Baths:
- 2.00
- MLS#:
- WIREX_SAAR6113470
ADDITIONAL INFORMATION
Nice Colonial home on Hammond Avenue, close to schools, shopping and dining. This is a great house with large living room that has a decorative brick fireplace, dining room, kitchen with eating area, 1/4 bath and a family room overlooking the back yard. Upstairs are 3 roomy bedrooms and a full bath. The basement is unfinished but provides lots of storage and play area for the kids! Nice back yard with one car detached garage. Very nice home with lots of character. New furnace in 2021, gas water heat 1-2 years, roof on main house is 15 years and flat roof is about 3 years. Newer sump pump system provided by the City and they had a room in the basement plumbed for a 3/4 bath at the same time. Don't miss your chance to view this wonderful home! Present all offers
$169,900
508 38th Ave E Superior, WI 54880
- Type:
- Single Family
- Sq.Ft.:
- 1,072
- Status:
- Active
- Beds:
- 2
- Lot size:
- 0.19 Acres
- Year built:
- 1940
- Baths:
- 1.00
- MLS#:
- WIREX_SAAR6113434
ADDITIONAL INFORMATION
Ready for YOU to move in is this Darling and Cozy 2 Bdrm/1 Ba Home! Solid Bungalow with the main floor featuring a large updated (2020) kitchen, a nice full bath, huge living room and a bedroom. Upstairs you'll find the second bedroom, and bonus walk through room. The full basement has laundry, and already has framing for the future addition of a 3rd bedroom. As an added bonus, this home has ductless Mini-Split A/C! Outside is a one stall garage, and the home sits on a large yard to make it your own oasis.
$385,000
1003 N 22nd St Superior, WI 54880
- Type:
- Single Family
- Sq.Ft.:
- 2,544
- Status:
- Active
- Beds:
- 4
- Lot size:
- 0.27 Acres
- Year built:
- 2004
- Baths:
- 3.00
- MLS#:
- WIREX_SAAR6113430
ADDITIONAL INFORMATION
If space is what you are looking for, this home is the one for you! This beautiful 4 bed/3 bath split level home is located on a large corner lot and boasts an attached 3 stall garage. When you walk through the front door you are greeted with a nice size foyer area with a coat closet and garage access. Walk upstairs and you will enter the grand living area complete with vaulted ceilings, bright large windows and a beautiful electric fireplace. This home features an open concept to the kitchen area that has lots of cabinets, beautiful granite countertops, a center island with storage and an eat-in breakfast bar option along with a dining area next to the patio doors leading to the nice size deck area. The large master bedroom with en suite full bathroom featuring a separate shower area and large jet bath are also located on the upper/main level along with another half bath. Downstairs holds the recreational room that contains a gas fireplace, another full bathroom, laundry/mechanical room and 3 additional great size bedrooms. There is ample storage throughout with the large closets in every room and multiple linen/storage closets. In floor heat and central air are a great feature this home has to offer. Off of the back of the garage is a nice fenced in area with rock for your furry friends. This home is centrally located within blocks to the elementary school, high school, and college. If this spacious gem is for you, call today for a showing!
- Type:
- Single Family
- Sq.Ft.:
- 2,520
- Status:
- Active
- Beds:
- 3
- Lot size:
- 19.63 Acres
- Year built:
- 1976
- Baths:
- 2.00
- MLS#:
- WIREX_SAAR6113409
ADDITIONAL INFORMATION
Multiple opportunities await!! Single family, AirBNB possibilities, start a home base business, Mini Farm, or a Beautiful family retreat all with 20+/-Acres and 100 ft of shoreline on Amnicon Lake, with an 24 x 24 udated 2BD Cabin with a sand point well, outhouse, and loft. Up on the hill next to the 3BD/2BA chalet style home is a 48 x 24 work shop, or convert to a mother in law/quest house, has a slab, heated, work benches and 3/4 bathroom and separate septic. A huge bonus is the large, 45 x 48 + 60 x 126 pole barn with electric and dirt floors, man doors, large sliding doors you can use for Storage, animals and a riding arena. Enjoy the Acreage for animals or hiking in the woods. Direct access to miles of trails in Douglas County for four wheeling or snowmobiling. There is a green house you can work with. Summer nights by your large firepit area will be perfect looking at the stars and lake. The deck wraps around 2 sides of the main house offering panoramic views of Amnicon Lake, sunsets, fireworks, or morning coffee. There is a two car attached garage off of the black top driveway. The main floor offers classic beamed ceilings, large rock faced wood fireplace in the living room off the deck, the kitchen, dining, and master suite with a great closet! The 3/4 master bath can be accessed for guests too. There is a bath on each floor. The lower walk out level offers two additional bedrooms, den, furnace, laundry/entry off garage and full walk through bath, mulitple closets on each floor for great storage. You have to see this to believe all potential you can have.
$375,000
41 Billings Ln Superior, WI 54880
- Type:
- Single Family
- Sq.Ft.:
- 1,760
- Status:
- Active
- Beds:
- 3
- Lot size:
- 0.19 Acres
- Year built:
- 2024
- Baths:
- 2.00
- MLS#:
- WIREX_SAAR6113385
ADDITIONAL INFORMATION
ONLY ONE LEFT!! Breaking ground in May is a 1440 square foot townhome in billings park with a 320 square foot garage. 3 Bedroom 2 Bathroom, covered entry and covered back patio. In floor heat, LVT flooring, A/C mini split, walk in shower in master, also a walk in closet in master. Marvin windows, Bayer build doors and trim, CHI insulated garage door. Dura supreme cabinets and granite counter top. Blacktop driveway, concrete apron. LP smart siding, aluminum soffit and fascia. Energy efficient and maintenance free. HOA fees include snow removal, lawn care, and irrigation system.
$500,000
2612 Banks Ave Superior, WI 54880
- Type:
- Single Family
- Sq.Ft.:
- 1,680
- Status:
- Active
- Beds:
- 3
- Lot size:
- 0.16 Acres
- Year built:
- 2023
- Baths:
- 2.00
- MLS#:
- WIREX_SAAR6113369
ADDITIONAL INFORMATION
If you come to a fork in the road do you go left or right? If you go left we have a 3 bedroom 2 bathroom home that has never been lived in. This one level home offers so much and is ready for a person that needs storage and no stairs. As you arrive you will notice the ease of ownership with the steel roof, LP smart siding, professional grade insulated garage door, concrete driveway and sidewalks. Walk inside and you will find a large entry inside the high quality entry door. A closet is close at hand for all your storage needs. The access to the attached garage is on your right and it has the utility room housing the forced air furnace. The garage is finished and insulated. There is even a place to load your groceries that slides into the pantry so you don't even have to carry the goodies in the house. The kitchen is modern and new and has many cabinets. The appliances are new and include a refrigerator, electric stove, microwave and dishwasher. The cabinets are painted wood and the countertops are made with high quality silestone. The dining is combined with the kitchen and living room and has great views out the large glass back patio door. Tons of room is available for your guests in the open concept living room. There is a TV mounted to the wall that is connected to a multi camera security system so you will know when your guests arrive. The 3 bedrooms are large and have matching vinyl plank flooring. The master bedroom features a private 3/4 bathroom and a large walk in closet. If you need more storage, there is a second detached 24x28 garage in the back yard. This is new construction and some projects are not completed at this time. This includes siding and updates to the detached garage, a dividing fence in the back yard on the patio and sidewalk, and the yard was seeded, but there is no grass at this time. If you were to pick left or right, would end up in the same place! The Seller is completing the other side and it could be customized with a package deal.
$180,000
2430 Ogden Ave Superior, WI 54880
- Type:
- Single Family
- Sq.Ft.:
- 1,285
- Status:
- Active
- Beds:
- 3
- Lot size:
- 0.12 Acres
- Year built:
- 1924
- Baths:
- 1.00
- MLS#:
- WIREX_SAAR6113323
ADDITIONAL INFORMATION
Sturdy traditional style home with a two car detached garage. Main floor has living room, dining room and kitchen. Upstairs has 3 bedrooms and a full bath. The basement is unfinished. Partially fenced yard.
| Information is supplied by seller and other third parties and has not been verified. This IDX information is provided exclusively for consumers personal, non-commercial use and may not be used for any purpose other than to identify perspective properties consumers may be interested in purchasing. Copyright 2024 - Wisconsin Real Estate Exchange. All Rights Reserved Information is deemed reliable but is not guaranteed |
Andrea D. Conner, License # 40471694, Xome Inc., License 40368414, AndreaD.Conner@Xome.com, 844-400-XOME (9663), 750 State Highway 121 Bypass, Suite 100, Lewisville, TX 75067

2024 Copyright 2024 Lake Superior Area REALTORS® Multiple Listing Service. All rights reserved. The data relating to real estate for sale on this web site comes in part from the Broker Reciprocity Program of the Lake Superior Area REALTORS® Multiple Listing Service. Real estate listings held by brokerage firms other than this broker are marked with the Broker Reciprocity logo or the Broker Reciprocity thumbnail logo and detailed information about them includes the name of the listing brokers. The broker providing these data believes them to be correct but advises interested parties to confirm them before relying on them in a purchase decision.
Superior Real Estate
The median home value in Superior, WI is $205,000. This is higher than the county median home value of $139,500. The national median home value is $219,700. The average price of homes sold in Superior, WI is $205,000. Approximately 51.06% of Superior homes are owned, compared to 42.03% rented, while 6.91% are vacant. Superior real estate listings include condos, townhomes, and single family homes for sale. Commercial properties are also available. If you see a property you’re interested in, contact a Superior real estate agent to arrange a tour today!
Superior, Wisconsin has a population of 26,473. Superior is less family-centric than the surrounding county with 22.83% of the households containing married families with children. The county average for households married with children is 23.8%.
The median household income in Superior, Wisconsin is $43,836. The median household income for the surrounding county is $50,730 compared to the national median of $57,652. The median age of people living in Superior is 37 years.
Superior Weather
The average high temperature in July is 78 degrees, with an average low temperature in January of -0.1 degrees. The average rainfall is approximately 31.5 inches per year, with 56.2 inches of snow per year.
