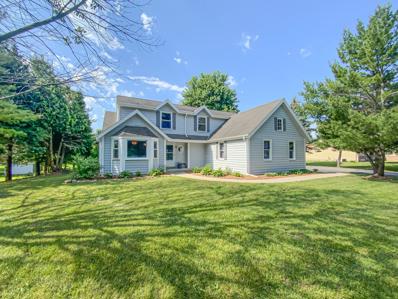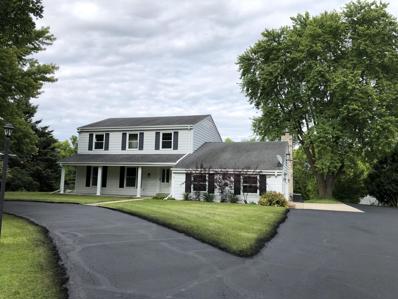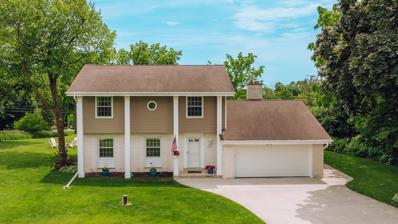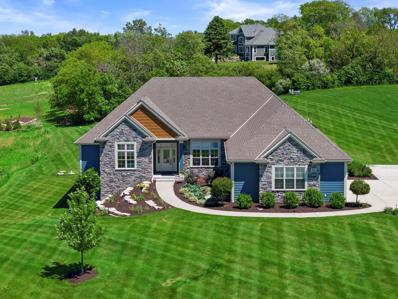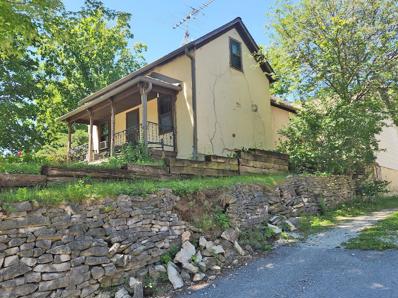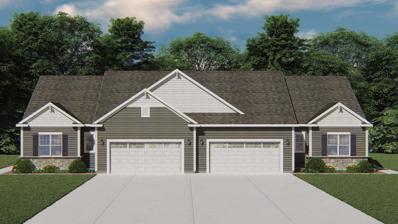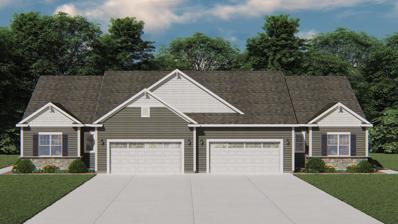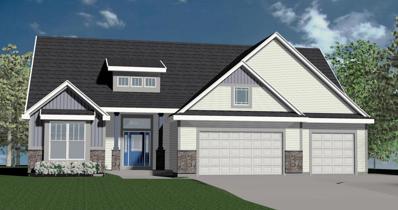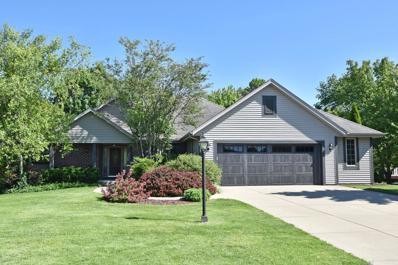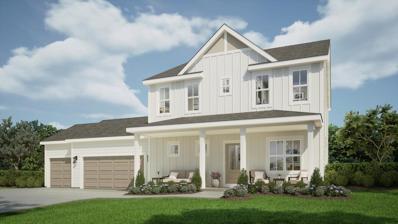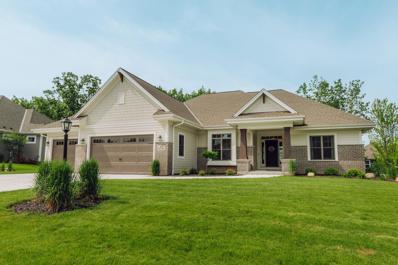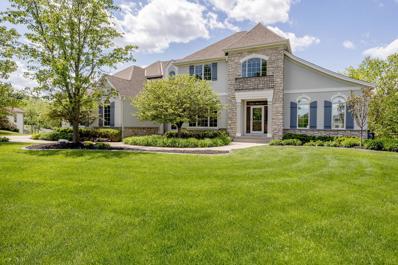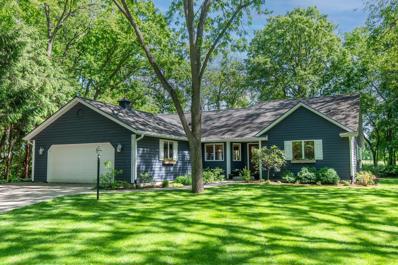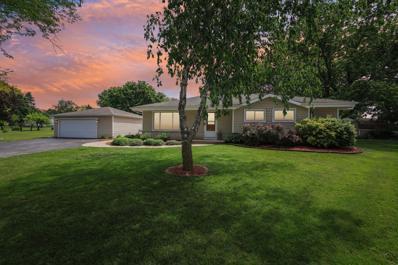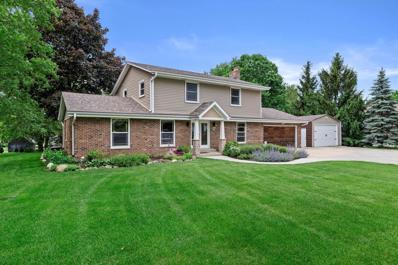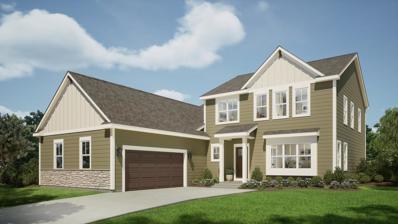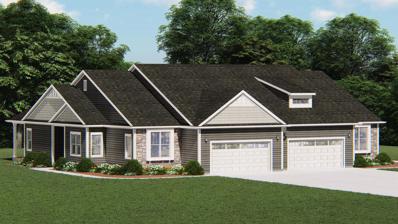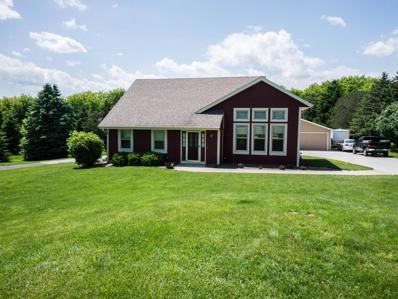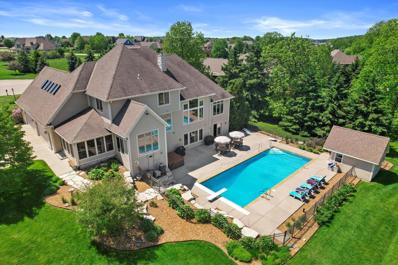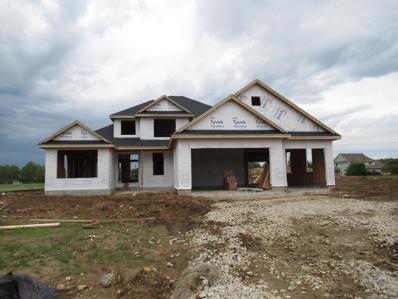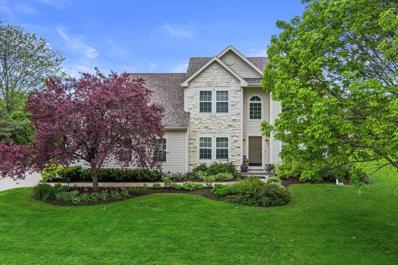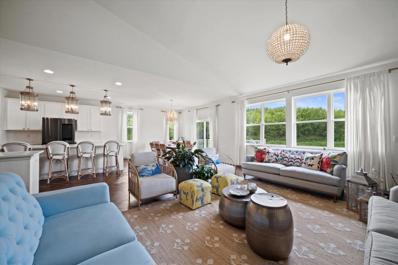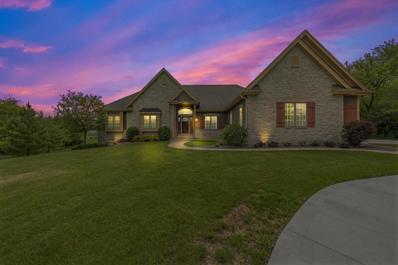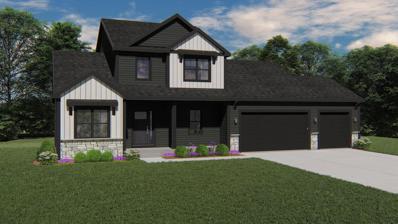Sussex WI Homes for Sale
- Type:
- Single Family
- Sq.Ft.:
- 2,773
- Status:
- NEW LISTING
- Beds:
- 3
- Lot size:
- 0.65 Acres
- Year built:
- 1993
- Baths:
- 2.00
- MLS#:
- WIREX_METRO1879594
ADDITIONAL INFORMATION
Welcome home to this great 3BD/2 full bath home in the Hamilton School District, situated on a gorgeous half+ acre lot! Enjoy an open concept layout w/a beautiful kitchen & eating area and a nice open view to the large great room w/vaulted ceilings & gas fireplace! Spacious dining room leads into a gorgeous family room (currently used as a playroom) with vaulted ceilings, tons of windows & lovely views of the backyard & private patio, great for grilling! Large MAIN FLOOR MASTER features vaulted ceilings, a walk in closet & pass through full bath which connects to main floor laundry! Upstairs find 2 large bedrooms, a full bath & open hallway w/fun views to the great room below! LL provides nice additional living space w/newer flooring & finishes! Great storage, too!
$545,000
N51W22239 Lisbon Rd Lisbon, WI 53089
- Type:
- Single Family
- Sq.Ft.:
- 2,990
- Status:
- NEW LISTING
- Beds:
- 4
- Lot size:
- 1.3 Acres
- Year built:
- 1975
- Baths:
- 3.50
- MLS#:
- WIREX_METRO1879394
ADDITIONAL INFORMATION
Discover your secluded paradise at N51W22239 Lisbon Rd. This updated 4-bedroom, 3.5-bath home features a professionally finished walkout basement with a fireplace, wet bar, and full bath. Enjoy a natural fireplace in the family room, newer windows, and a spacious yard with a huge shed. The circular drive adds to the convenience and charm of this exceptional property.
- Type:
- Single Family
- Sq.Ft.:
- 1,751
- Status:
- NEW LISTING
- Beds:
- 4
- Lot size:
- 0.67 Acres
- Year built:
- 1975
- Baths:
- 2.50
- MLS#:
- WIREX_METRO1878358
- Subdivision:
- WOODED HILLS
ADDITIONAL INFORMATION
Located in Lisbon's sought after neighborhood of Wooded Hills, this nicely updated home is a rare find in the Hamilton School District. 4 bedrooms, 2.5 baths and a large lot equals lots of room to entertain both indoors & out! Move in and enjoy summer with the close proximity to Waukesha County's Bug Line Trail & Menomonee Park. Updates include Furnace & A/C, Water Heater, Washer/Dryer, Rec Room, Carpet, Paint, Concrete, Pergo Flooring & MORE! This home is move in ready!
- Type:
- Single Family
- Sq.Ft.:
- 3,665
- Status:
- NEW LISTING
- Beds:
- 4
- Lot size:
- 1.06 Acres
- Year built:
- 2017
- Baths:
- 3.50
- MLS#:
- WIREX_METRO1877392
- Subdivision:
- IRONWOOD WEST
ADDITIONAL INFORMATION
Welcome to your dream home! This stunning open concept ranch offers an exquisite blend of luxury, comfort, and modern design. Situated on a professionally landscaped 1+ acre lot with patio & Fp, this property provides ample space for outdoor activities. Featuring high ceilings and large windows that flood the space with natural light. Gourmet Kitchen: Equipped with top-of-the-line appliances, a large island, and custom cabinetry. Dining Area Open to the kitchen and living room, ideal for family gatherings and dinner parties. Luxurious owners retreat with a spa-like en-suite bathroom and walk-in closets. Three generously sized bedrooms with ample closet space. Exposed Basement: Adds a unique architectural element and extra living space with Game Room, workout room, wine cellar and workshop
$644,900
W237N6967 Red Oak Sussex, WI 53089
Open House:
Sunday, 6/16 10:00-12:00PM
- Type:
- Single Family
- Sq.Ft.:
- 2,191
- Status:
- NEW LISTING
- Beds:
- 3
- Lot size:
- 0.35 Acres
- Year built:
- 2023
- Baths:
- 2.00
- MLS#:
- WIREX_METRO1879186
- Subdivision:
- Ancient Oaks
ADDITIONAL INFORMATION
Welcome home to The CHARLOTTE PLAN by Stepping Stone Homes, an award-winning home builder. Open floor plan features 3 bedrooms, 2 baths, pocket office, full walk-out lower level & 3 Car garage. The kitchen comes w/quartz countertops, soft close doors and SS appliance package. LVP flooring in kitchen, dinette, and great room. We equip our homes with Smart Technology. You will find quality craftsmanship throughout such as 2x6 construction exterior walls, eight foot garage door, solid core doors and active radon system. Basement includes an egress window and is plumbed for bath. The Focus on Energy program provides each home with a Certified Energy-Efficient Certificate stating that our homes are 30% more energy efficient than current WI code.
- Type:
- Single Family
- Sq.Ft.:
- 1,099
- Status:
- NEW LISTING
- Beds:
- 2
- Lot size:
- 0.26 Acres
- Year built:
- 1900
- Baths:
- 1.50
- MLS#:
- WIREX_METRO1879134
ADDITIONAL INFORMATION
Investors, Flippers, Rehabbers, check this one out! Cash offers only, will not qualify for financing. Handicap Ramp included, roof approximately 10 years old. Kitchen with hardwood flooring, large Pantry. Bedroom on Main. Full Bath on Main. Home being sold ''AS IS''.... Seller will not be removing any items in the home, Buyer responsible to keep or dispose of any remaining items. Village of Sussex owns and maintains retaining wall in front of property.
- Type:
- Condo
- Sq.Ft.:
- 1,808
- Status:
- NEW LISTING
- Beds:
- 2
- Year built:
- 2024
- Baths:
- 2.00
- MLS#:
- WIREX_METRO1879007
- Subdivision:
- Vista Run
ADDITIONAL INFORMATION
Look no further for Luxury Ranch Condominium living with 2 Bedrooms plus an open Sunroom, featuring open design concept with 9' Ceilings throughout. Beautiful open Kitchen for entertaining with large island, maple cabinetry with soft close hardware and quartz countertops. Enjoy a spacious Great Room that features a stunning stone to ceiling fireplace and box tray ceiling! The Sunroom opens up to the Dinette and lets in so much natural light. The Private Primary Suite includes a box tray ceiling, with a luxury bathroom with ceramic tiled shower and tile bench in the shower, a double bowl vanity, and a large walk in closet. Make The Reserve at Vista Run your future home with 2 swimming pools, and walking trails!
- Type:
- Condo
- Sq.Ft.:
- 1,808
- Status:
- NEW LISTING
- Beds:
- 2
- Year built:
- 2024
- Baths:
- 2.00
- MLS#:
- WIREX_METRO1879006
- Subdivision:
- Vista Run
ADDITIONAL INFORMATION
Look no further for Luxury Ranch Condominium living with 2 Bedrooms plus an open Sunroom, featuring open design concept with 9' Ceilings throughout. Beautiful large Gourmet Kitchen for entertaining with large island, maple cabinetry with soft close hardware and quartz countertops. Enjoy a spacious Great Room that features a stunning stone to ceiling fireplace and box tray ceiling! The Sunroom opens up to the Dinette and lets in so much natural light. The Private Primary Suite includes a box tray ceiling, with a luxury bathroom with ceramic tiled shower and tile bench in the shower, a double bowl vanity, and a large walk in closet. Make The Reserve at Vista Run your future home with 2 swimming pools, and walking trails!
- Type:
- Single Family
- Sq.Ft.:
- 2,362
- Status:
- NEW LISTING
- Beds:
- 3
- Lot size:
- 0.59 Acres
- Year built:
- 2024
- Baths:
- 2.50
- MLS#:
- WIREX_METRO1878515
- Subdivision:
- Golden Fields Of Sussex
ADDITIONAL INFORMATION
New Construction in Golden Fields presenting Brooklyn ELITE series split ranch expecting end of year completion. Vaulted ceiling in foyer/living room. Kitchen shows trey boxed ceiling with large amount of cabinet space and kitchen island. Guest bedrooms on opposite side of master bedroom. Master bathroom showcases double vanity sinks and full upgraded ceramic tile shower design. Master bedroom displays trey boxed ceiling. 8' poured concrete foundation wall, roughed in bathroom in lower level plumed set ready to go. (1) egress window per plan. High efficiency Armstrong furnace, 50 gallon water heater, 200 amp electrical panel, radon mitigation system. Make all interior selections to ELITE series in Kaerek showroom. Option remains available for countertops, all flooring, paint colors etcs.
- Type:
- Single Family
- Sq.Ft.:
- 3,164
- Status:
- Active
- Beds:
- 4
- Lot size:
- 0.47 Acres
- Year built:
- 2000
- Baths:
- 3.00
- MLS#:
- WIREX_METRO1876387
- Subdivision:
- Centennial Oaks
ADDITIONAL INFORMATION
Experience single-level living at its finest in this serene Sussex subdivision. Embrace the ease and comfort of this fully updated split bedroom ranch, boasting an open layout with tray ceilings and modern amenities throughout. The seller has lovingly updated this home over the past few years including a full kitchen, open concept living area and master suite upgrade featuring European Oak hardwood floors, a new gas fireplace, semi custom cabinetry with in and under cabinet lighting and so much more. You'll have to see it to truly appreciate the amount of new construction in this home without the new construction price.
- Type:
- Single Family
- Sq.Ft.:
- 2,280
- Status:
- Active
- Beds:
- 4
- Lot size:
- 0.27 Acres
- Year built:
- 2024
- Baths:
- 2.50
- MLS#:
- WIREX_METRO1878242
- Subdivision:
- Sussex Preserve
ADDITIONAL INFORMATION
The Mulberry-Located in Sussex Preserve, part of the Hamilton School District. Neighborhood has community Pool & Clubhouse for homeowners to enjoy, plus access to the Bugline Trail! Covered Front Porch leads to Front Foyer, and Flex Room w/ French Doors. Main Living Space is great for entertaining. Kitchen has Soft Close Cabinets, Quartz Countertops, Exterior Vented Range Hood, & Walk-In Pantry. Living Space is complete w/ Gas Fireplace in Great Room. Rear Foyer has Drop Zone for Xtra Storage. 2nd Floor features Primary Suite + 3 secondary Bedrooms, Hall Bath & Laundry Room. Primary Suite boasts Cathedral Ceiling & has WIC, Tiled Shower w/ Bench & Double Sinks. Lower Level has Partial Exposure & includes Full Bath Rough In. Home is currently under construction, est completion late Oct/Nov
- Type:
- Single Family
- Sq.Ft.:
- 3,618
- Status:
- Active
- Beds:
- 4
- Lot size:
- 0.5 Acres
- Year built:
- 2022
- Baths:
- 3.00
- MLS#:
- WIREX_METRO1878083
- Subdivision:
- Hidden Hills
ADDITIONAL INFORMATION
Welcome to your dream home! This exquisite 4 bed/3 bath custom home is nestled on a wooded lot in Hidden Hills. With 3,618 sq ft of living space this home showcases unparalleled quality craftsmanship and design throughout. The expansive layout, gorgeous main level living space, and beautifully finished rec room with wet bar/wine fridge/dishwasher are perfect for entertaining. Attention to detail and premium materials are abundant throughout the home, including quartz countertops, birch cabinets, dual-zone heat/air, & 9ft basement ceilings. Enjoy the serene outdoors on the Azek & TimberTech composite deck, featuring a state-of-the-art gutter system that keeps your walk out lower level patio dry! Don't miss the rare opportunity to own this stunning home in the Hamilton School District.
- Type:
- Single Family
- Sq.Ft.:
- 5,020
- Status:
- Active
- Beds:
- 5
- Lot size:
- 1.2 Acres
- Year built:
- 2005
- Baths:
- 4.50
- MLS#:
- WIREX_METRO1877082
- Subdivision:
- Majestic Heights
ADDITIONAL INFORMATION
This exceptional home offers luxury, comfort & space in a picturesque setting. Discover your dream home in this stunning 5 bedroom, 4.5 bath estate set on over an acre! This residence combines elegant design with modern conveniences, perfect for both entertaining and everyday living. The sun-filled kitchen is a chef's dream, boasting cherry hardwood floors, quartz countertops, a large island & GE Cafe Appliances. Work from home in comfort and privacy with a dedicated main floor office offering a quiet retreat with plenty of natural light. Enjoy the convenience of a spacious main floor master suite featuring a luxurious bath. The fully finished lower level is an entertainer's paradise, featuring a wet bar, gas fireplace, wall of windows and walk-out door leading to 2 patios!
- Type:
- Single Family
- Sq.Ft.:
- 2,248
- Status:
- Active
- Beds:
- 3
- Lot size:
- 0.96 Acres
- Year built:
- 1990
- Baths:
- 2.00
- MLS#:
- WIREX_METRO1877636
- Subdivision:
- Thousand Oaks
ADDITIONAL INFORMATION
Prepare to be wowed by this updated split bedroom ranch on a private 1 acre lot! From the moment you step inside, it's evident that every detail has been carefully considered to create a space that's both functional and beautiful. Custom kitchen w/ painted cabinetry, quartz countertops, stainless steel appliances and large island is an amazing space to entertain. Kitchen flows to living room w/ cathedral ceiling and gas fireplace w/ brick surround. Spacious master bedroom features double closets, and remodeled master bath w/ huge tile walk-in shower and double vanities. Large family room w/ floor to ceiling windows creates another ideal space to enjoy constant wildlife in parklike setting. Great outdoor entertaining space (Patio 2019) Main floor laundry! Must see in person to appreciate!
- Type:
- Single Family
- Sq.Ft.:
- 1,811
- Status:
- Active
- Beds:
- 3
- Lot size:
- 0.46 Acres
- Year built:
- 1970
- Baths:
- 2.00
- MLS#:
- WIREX_METRO1877524
- Subdivision:
- Spring Green Heights
ADDITIONAL INFORMATION
Welcome to Sussex! Nestled in a serene cul-de-sac within a picturesque neighborhood, this charming ranch-style home boasts 3 bedrooms w/ Master bathroom, 2 bathrooms, and an inviting living room with carpet (HWF underneath). Inside, discover a well-appointed kitchen and a dining area perfect for gatherings. Finished basement with extra office space in LL with storage space. Adorned with tasteful landscaping it exudes warmth and curb appeal outside with a lush backyard oasis- ideal for relaxing or entertaining. With its ideal location and inviting atmosphere, this home offers the perfect blend of comfort and community living.
- Type:
- Single Family
- Sq.Ft.:
- 2,305
- Status:
- Active
- Beds:
- 4
- Lot size:
- 0.69 Acres
- Year built:
- 1970
- Baths:
- 2.50
- MLS#:
- WIREX_METRO1877527
ADDITIONAL INFORMATION
Welcome to your dream home nestled in a tranquil neighborhood, where modern luxury meets cozy comfort. This stunning 4-bedroom, 2.5-bathroom residence boasts an array of features. Four generously sized bedrooms offer ample space for relaxation and personalization. The heart of the home, the gourmet kitchen is equipped with modern appliances, ample storage space, and a convenient center island. Step outside to discover your own private oasis - a spacious deck adorned with lush greenery and featuring a built-in outdoor bar. Perfect for entertaining guests or enjoying peaceful evenings with family! This home features an attached two car garage, as well as an additional detached 20' by 32' garage. Don't miss this opportunity to make this stunning home yours. Schedule a viewing today!
- Type:
- Single Family
- Sq.Ft.:
- 2,432
- Status:
- Active
- Beds:
- 4
- Lot size:
- 0.3 Acres
- Year built:
- 2024
- Baths:
- 2.50
- MLS#:
- WIREX_METRO1877391
- Subdivision:
- Sussex Preserve
ADDITIONAL INFORMATION
The Evergreen-Located in Sussex Preserve, part of the desirable Hamilton School District. 1st floor features Flex Room w/ French Doors, Kitchen w/ Soft Close Cabinets, Quartz Countertops, Exterior Vented Range Hood, Walk-In Pantry & Island w/ Overhang. Living space is completed w/ Gas Fireplace in Great Room. Dinette leads to a Composite Deck, overlooking the backyard. Rear Foyer has Lockers for organization. 2nd floor features Primary Suite plus 3 bedrooms, Hall Bath & Laundry Rm. Primary Suite boasts Cathedral Ceiling, and has 2 WICs, Double Sinks & Tiled Shower. Spacious Garage (21x38) has 2 car door in front and addt'l 1 car overhead door in rear, for easy access to lawn equipment, toys, etc. LL has Partial Exposure & Full Bath Rough-In. Home is under construction, Est Completion Oct.
- Type:
- Condo
- Sq.Ft.:
- 1,631
- Status:
- Active
- Beds:
- 2
- Year built:
- 2024
- Baths:
- 2.00
- MLS#:
- WIREX_METRO1877388
- Subdivision:
- Vista Run
ADDITIONAL INFORMATION
Luxury Ranch Condominium with 2 Bedroom plus Flex Room, featuring open design concept with 9' Ceilings throughout. Beautiful Gourmet Kitchen for entertaining with a large center island, maple cabinetry with soft close and quartz countertops. Spacious Great Room features a stunning stone to ceiling fireplace and box tray ceiling! Flex Room with a door offers a flexible space to fit your lifestyle. Private Primary Suite includes box tray ceiling, with a luxury bathroom with ceramic tiled shower and bench, double bowl vanity, and large walk in closet with access to Laundry Room. Make The Reserve at Vista Run your future home!
- Type:
- Single Family
- Sq.Ft.:
- 2,284
- Status:
- Active
- Beds:
- 3
- Lot size:
- 1.2 Acres
- Year built:
- 1900
- Baths:
- 2.00
- MLS#:
- WIREX_METRO1876806
ADDITIONAL INFORMATION
Exceptionally well maintained and beautifully updated home on wonderful 1.2 acre wooded lot. Extra deep 3.5 car garage with extra parking for all of your toys. Fantastic eat-in kitchen with custom staggered cabinets, large center island and SS appliances. Soaring cathedral ceiling in living room, open to flex entertaining space. Bedroom, full bathroom and laundry complete the main level. Master suite with large walk-in closet and ensuite with solid surface dual vanity. Relax and enjoy the lovely yard on the stamped concrete patio. Don't miss this gem!
$1,199,000
N62W27190 Meghan COURT Sussex, WI 53089
- Type:
- Single Family
- Sq.Ft.:
- 5,191
- Status:
- Active
- Beds:
- 5
- Lot size:
- 1.57 Acres
- Year built:
- 2004
- Baths:
- 2.50
- MLS#:
- WIREX_METRO1874646
- Subdivision:
- BEAUMONT RIDGE
ADDITIONAL INFORMATION
Welcome home to this Quality home with all of the features you desire in a Lake Country Home. As you enter the home the 13' ceiling will amaze you with the look-through fireplace and expansive windows looking over this 1.567 acre lot. Windows all have built-in blinds. 1st floor owners suite with 2 closets, heated bathroom floors, whirlpool tub and 2 vanities. Kitchen and dining room boasts Brazilian Cherry hardwood floors. Custom Maple cabinets, kitchenaid appliances, granite counters and a large island in kitchen. Lower level is AMAZING for hosting! 2nd kitchen with heated flooring, sauna W/ shower, 5th bedroom, office and walkout to pool. Outside you will find a 45'X18' Sports Pool with volleyball, basketball, diving zone and vanquish cleaning. Pool house with bar and storage.
- Type:
- Single Family
- Sq.Ft.:
- 2,577
- Status:
- Active
- Beds:
- 4
- Lot size:
- 0.48 Acres
- Year built:
- 2024
- Baths:
- 2.50
- MLS#:
- WIREX_METRO1877014
- Subdivision:
- GOLDEN FIELDS
ADDITIONAL INFORMATION
HOUSE IS IN ROUGH TRADES. APPROX. FINISH MARCH 2025.4 bedroom/2.5 bath/Den/Elite series 2-story. Basement has 1 egress slider window & drain/vent rough-in for future full bath. Ceramic tiled walk-in shower/2 shower heads/double sinks/granite or equivalent vanity tops in master bath. Double sinks family bath. First floor master suite/box ceiling/large WIC. 9' 1st floor ceilings/tray ceiling kitchen-dinette. Kitchen cabinets w/hardware are staggered w/cabinet crown moulding/granite or equivalent countertops/backsplash/island with sink/large pantry closet. Mudroom w/drywall lockers & closet. Laundry room w/cabinets & sink. Covered front porch w/box post. 6-panel entry door w/double sidelights/transom window/keypad deadbolt. Hardi-plank siding. 3-car garage w/storage area (12'0'' x 11'4'')
- Type:
- Single Family
- Sq.Ft.:
- 3,444
- Status:
- Active
- Beds:
- 4
- Lot size:
- 0.46 Acres
- Year built:
- 1999
- Baths:
- 3.50
- MLS#:
- WIREX_METRO1876174
- Subdivision:
- CENTENNIAL OAKS
ADDITIONAL INFORMATION
Moving into your new home in a sort after subdivision of Sussex has never been as spectacular as in this completely move in ready home with high foyer ceilings, newly painted interiors, beautiful LVP floors, updated powder room, kitchen countertop, appliances and brand new carpet. Spacious bedrooms on upper level, vaulted ceiling in primary suite with a massive bathroom. Backyard is set up for entertainment all year round with a deck for the summer and a hot tub for the winter, firepit to enjoy spring and fall and raised vegetable bed for the horticulturist in you with a huge yard fort he young ones to play in. This completes your next move.
- Type:
- Single Family
- Sq.Ft.:
- 2,406
- Status:
- Active
- Beds:
- 3
- Lot size:
- 0.3 Acres
- Year built:
- 2021
- Baths:
- 2.50
- MLS#:
- WIREX_METRO1876589
- Subdivision:
- Sussex Preserve
ADDITIONAL INFORMATION
Welcome to W242N5677 Peppertree Dr W, a beautifully crafted newer build located in the heart of the charming Sussex Preserve community. This exquisite 3-bedroom, 2.5 bathroom home spans an impressive 2,406 square feet, offering ample space and luxurious upgrades to meet all your living needs.
- Type:
- Single Family
- Sq.Ft.:
- 4,020
- Status:
- Active
- Beds:
- 4
- Lot size:
- 5.57 Acres
- Year built:
- 2012
- Baths:
- 3.50
- MLS#:
- WIREX_METRO1876128
ADDITIONAL INFORMATION
Welcome to Elegance Redefined. Nestled on a serene 5 acre lot, this custom-built home is a true masterpiece of design & craftsmanship. As you enter, you're greeted by soaring coffered ceilings & natural light that enhances the open, airy layout--perfect for both quiet family nights & grand entertaining. At its core, a stunning kitchen boasts a large island w/sleek stone countertops & a brand new backsplash. Two inviting fireplaces that serve as the focal points of their respective spaces, casting a warm glow & creating cozy nooks in the expansive setting. The master suite offers a tranquil retreat, complete with spa-like amenities. With every detail carefully considered this home isn't just a place to live, but a haven to relish in luxury while feeling utterly at home.
- Type:
- Single Family
- Sq.Ft.:
- 2,281
- Status:
- Active
- Beds:
- 4
- Lot size:
- 0.27 Acres
- Year built:
- 2024
- Baths:
- 2.50
- MLS#:
- WIREX_METRO1876494
- Subdivision:
- Sussex Preserve
ADDITIONAL INFORMATION
2-Story w/ First Floor Primary-Located in Sussex Preserve, part of the desirable Hamilton School District. The Alpine features upgrades throughout. Covered Front Porch leads to Front Foyer with Flex Room with French Doors to the left. Open Concept Living Area is perfect for entertaining. Kitchen features Soft Close Cabinets, Quartz Countertops, Exterior Vented Range Hood, Walk-In Pantry & Island w/ Overhang. Cathedral Ceiling spans across Kitchen & Dinette. Living space is complete with Gas Fireplace in Great Room. Primary Suite is tucked in back of home and features spacious WIC, Tiled Shower and Double Sinks Rear Foyer includes Laundry Rm, Drop Zone & Bench W/ Hooks for xtra storage. 2nd Floor has 3 bedrooms + Hall Bath. LL has Partial Exposure & Full Bath Rough In. Est Completion Sept.
| Information is supplied by seller and other third parties and has not been verified. This IDX information is provided exclusively for consumers personal, non-commercial use and may not be used for any purpose other than to identify perspective properties consumers may be interested in purchasing. Copyright 2024 - Wisconsin Real Estate Exchange. All Rights Reserved Information is deemed reliable but is not guaranteed |
Sussex Real Estate
The median home value in Sussex, WI is $303,100. This is higher than the county median home value of $295,600. The national median home value is $219,700. The average price of homes sold in Sussex, WI is $303,100. Approximately 66.97% of Sussex homes are owned, compared to 30.99% rented, while 2.03% are vacant. Sussex real estate listings include condos, townhomes, and single family homes for sale. Commercial properties are also available. If you see a property you’re interested in, contact a Sussex real estate agent to arrange a tour today!
Sussex, Wisconsin 53089 has a population of 10,763. Sussex 53089 is more family-centric than the surrounding county with 37.93% of the households containing married families with children. The county average for households married with children is 34.4%.
The median household income in Sussex, Wisconsin 53089 is $84,229. The median household income for the surrounding county is $81,140 compared to the national median of $57,652. The median age of people living in Sussex 53089 is 37.6 years.
Sussex Weather
The average high temperature in July is 81.5 degrees, with an average low temperature in January of 12.2 degrees. The average rainfall is approximately 34.7 inches per year, with 46 inches of snow per year.
