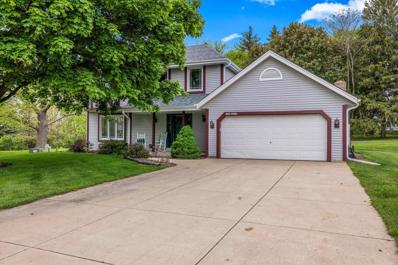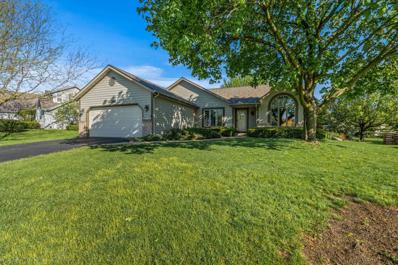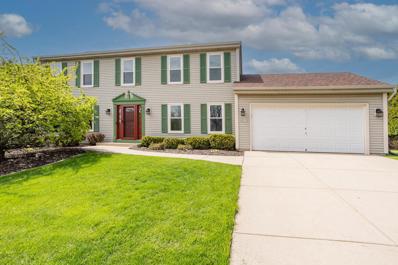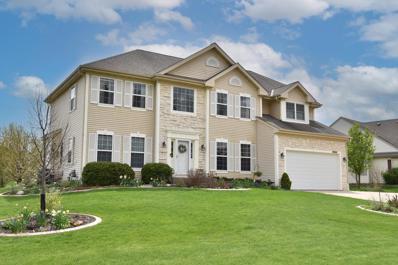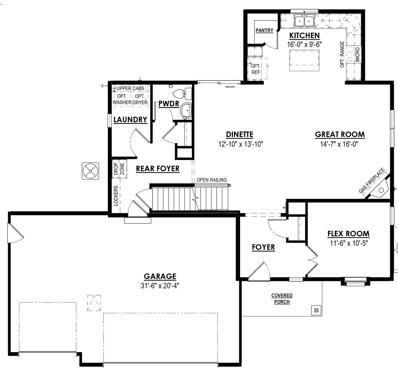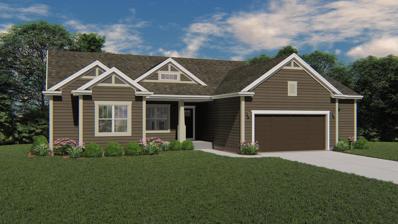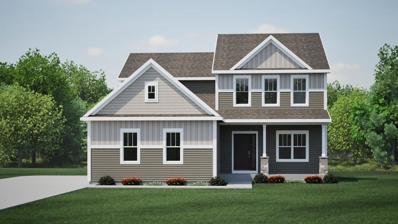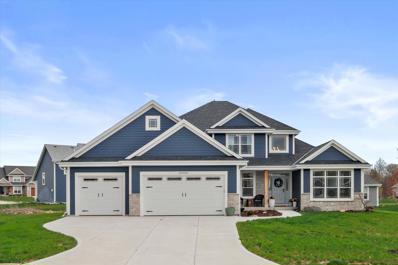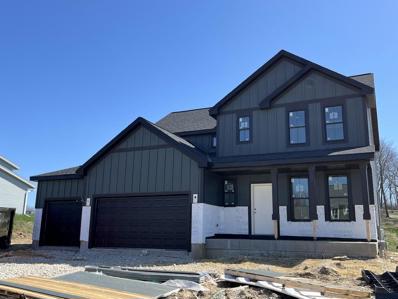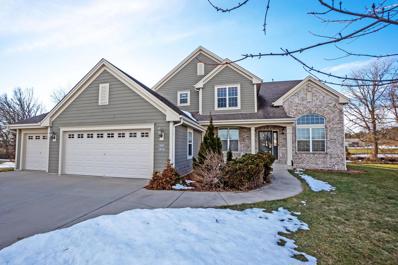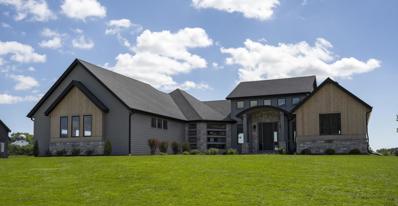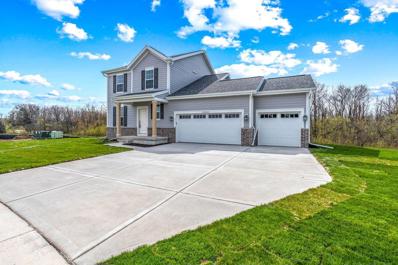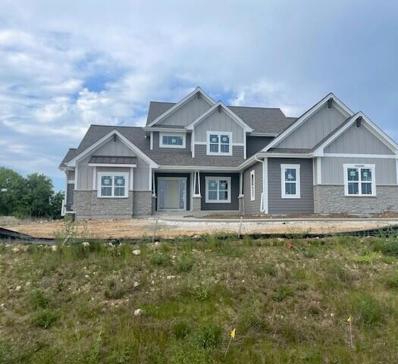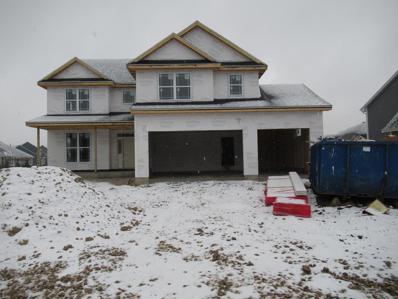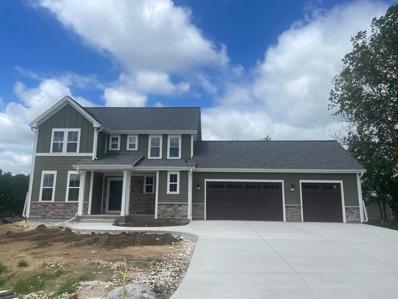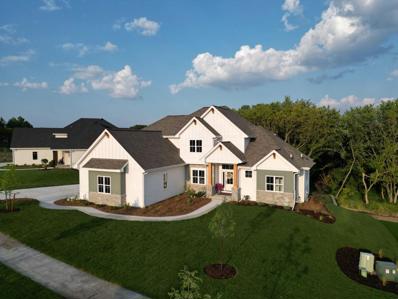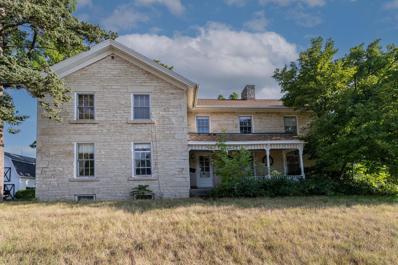Sussex WI Homes for Sale
- Type:
- Single Family
- Sq.Ft.:
- 2,150
- Status:
- Active
- Beds:
- 3
- Lot size:
- 0.48 Acres
- Year built:
- 1994
- Baths:
- 2.50
- MLS#:
- WIREX_METRO1875492
- Subdivision:
- Eagles Ridge
ADDITIONAL INFORMATION
A beautiful 2 story, 3 bed, 3 bath home nestled on a serene cul-de-sac in the sought after Eagle Ridge subdivision awaits you. You will love the natural light that shines throughout the home. The open floor plan is perfect for entertaining family and friends. The spacious kitchen opens to a large family room offering a cozy natural fireplace. The upper level offers an expansive primary suite and two additional bedrooms. Take the party outdoors to your park like setting complete with a patio and tons of privacy. New roof, gutters, furnace, A/C and many more updates make this home move in ready. Close to the freeway, shopping and restaurants. Don't miss the chance to call this place home.
- Type:
- Single Family
- Sq.Ft.:
- 2,197
- Status:
- Active
- Beds:
- 3
- Lot size:
- 0.37 Acres
- Year built:
- 1996
- Baths:
- 2.00
- MLS#:
- WIREX_METRO1874628
ADDITIONAL INFORMATION
Impeccable & meticulous describe this 1 owner, split-plan ranch style home built by Allan Builders situated on a cul-de-sac in spectacular Sussex. Sought-after Hamilton SD. Close to Sussex & Pewaukee amenities. Lake Country lifestyle is enjoying new lakes, restaurants, Farmer's Markets, boutique shops & outdoor rec. Soaring ceilings & massive windows a synergy of inside & out. Crisp & clean! Spacious foyer flows freely into DR & overlooking sunken GR. Efficiently designed & highly functional KIT w/crown top cabs, snack bar & dinette w/sliding atrium dr opening to patio. Owner's retreat w/WIC, abundance of natural light & ensuite bath. Split BDRM design. 2 add'l BDRMs share hall bath. LL hosts rec room w/back bar. New furnace & roof 2022. Experience the epitome of serenity & refinement!
- Type:
- Single Family
- Sq.Ft.:
- 2,292
- Status:
- Active
- Beds:
- 3
- Lot size:
- 0.48 Acres
- Year built:
- 1997
- Baths:
- 2.50
- MLS#:
- WIREX_METRO1874597
- Subdivision:
- Cobblestone Estates
ADDITIONAL INFORMATION
Welcome home to this beautifully maintained Sussex colonial! Enjoy your new home with its natural fireplace in the family room, open to the living room and spacious kitchen. Kitchen has had updates with warm tones, wood floors and an island with new lighting. You can work from home with your own private office on the main level! Wait until you see the bedrooms on the upper level .... absolutely huge both with walk-in closets. Primary suite is also nice sized with walk-in closet and en-suite bath for privacy. Lower level has not been finished yet so you can bring your finishing ideas. You will enjoy many nights from your deck watching sunsets on your almost 1/2 acre yard! Garage is over-sized to with bump out area for extra storage. All newer windows with transferable warranty!
- Type:
- Single Family
- Sq.Ft.:
- 3,845
- Status:
- Active
- Beds:
- 4
- Lot size:
- 0.33 Acres
- Year built:
- 2002
- Baths:
- 2.50
- MLS#:
- WIREX_METRO1873436
- Subdivision:
- Coldwater Creek
ADDITIONAL INFORMATION
Welcome Home to Coldwater Creek! Empty nesters have well-loved this beautiful colonial for the last 10 yrs and are ready to move on to their next chapter of life. From the moment you walk in the front door you can see the exceptional craftsmanship of the woodwork, natural hardwood floors and the loving care the owners have given this well-deserved home over the past decade. Making your way through nearly 4,000 sq ft, take in every breath and let out a sigh of relief because this house is move in ready with an inclusions list a mile long. Whether you work from home or just need a quiet place to rest your head, you will find everything you need right here with an expansive office just down the stairs from your master suite, a finished basement with heated floors and a fabulous custom patio.
- Type:
- Single Family
- Sq.Ft.:
- 2,289
- Status:
- Active
- Beds:
- 4
- Lot size:
- 0.25 Acres
- Year built:
- 2024
- Baths:
- 2.50
- MLS#:
- WIREX_METRO1874311
- Subdivision:
- Vista Run
ADDITIONAL INFORMATION
NEW CONSTRUCTION - Move in ready August 2024! Our Sheridan model is a 4 Bed, 2.5 BA 2-Story with a private 1st floor Laundry Room and Flex Room. The Rear Foyer offers additional closet space, Lockers, a Drop Zone and access to the Powder Room. The Kitchen offers an open concept floorplan with quartz countertops, soft close cabinets, a large walk-in pantry, and a center island with overhang, great for entertaining family and friends! The Great Room has a corner gas fireplace with beautiful stone to ceiling detail. The Primary Suite includes a box tray ceiling, oversize WIC and an en-suite Luxury Bathroom with a double bowl vanity and walk-in shower with ceramic tile walls and bench. The lower level includes a full bathroom rough-in for future expanded living.
- Type:
- Single Family
- Sq.Ft.:
- 1,995
- Status:
- Active
- Beds:
- 3
- Lot size:
- 0.31 Acres
- Year built:
- 2024
- Baths:
- 2.50
- MLS#:
- WIREX_METRO1873421
- Subdivision:
- Sussex Preserve
ADDITIONAL INFORMATION
The Holly-Located in Sussex Preserve, part of the desirable Hamilton School District. This 3 Bed plus Flex Ranch has upgrades throughout. Covered Front Porch leads to Front Foyer w/ Flex Rm to the left. Flex Rm w/ French Doors makes great Office. Open Concept Living Space is perfect for gathering w/ Family/Friends. Kitchen features Soft Close Cabinets, Quartz Countertops, Walk-In Pantry and Island w/ Overhang for Seating. Living Space is complete with Gas Fireplace & Tray Ceiling in Great Room. Primary Suite is located at back of home and has Box Tray Ceiling, WIC, Tiled Shower w/ Bench & Double Sinks. Lower Level has Partial/Lookout Exposure, Full Bath Rough-In and Space for Future Finishing. Home is under construction, estimated completion September. Community has Pool & Clubhouse!
- Type:
- Single Family
- Sq.Ft.:
- 2,165
- Status:
- Active
- Beds:
- 4
- Lot size:
- 0.42 Acres
- Year built:
- 2024
- Baths:
- 2.50
- MLS#:
- WIREX_METRO1873316
- Subdivision:
- Woodland Trails
ADDITIONAL INFORMATION
NEW CONSTRUCTION- Ready end of July/Early August!! This beautiful Hudson model has all the amenities you are looking for! The Kitchen includes upgraded quartz countertops, upgraded cabinets with soft close, a workspace island with overhang for additional seating, and is open to the Great Room which has a gas fireplace with beautiful stone to 9' ceiling detail and LVP flooring. The Primary Suite features a box tray ceiling, a large walk-in-closet and a Luxury Primary Bath with a double bowl vanity, ceramic tile flooring and walls in the shower. Other Highlights include Secondary Bedroom WIC's, 1st floor Flex room with french doors, a lower level with a full bathroom rough-in for future living space and much more!
- Type:
- Single Family
- Sq.Ft.:
- 2,577
- Status:
- Active
- Beds:
- 4
- Lot size:
- 0.28 Acres
- Year built:
- 2022
- Baths:
- 2.50
- MLS#:
- WIREX_METRO1872736
- Subdivision:
- Johanssen Farms
ADDITIONAL INFORMATION
Welcome home to this stunning custom new construction home in the desired Hamilton School District in a quiet a cul-de-sac. Vaulted foyer greets you into a completely open concept main floor living with primary and den on the first floor. Primary suite has a walk-in closet and primary bath with double sinks and tiled shower with double shower heads. Off the foyer is the den that can be used for a formal dining room, office, playroom or exercise room. Open staircase leads to 3 bedrooms with family bath. Completely custom home with many upgrades with appliances, tile in bathrooms and laundry room, backsplash in kitchen, luxury vinyl plank throughout main level, lighting over island, high end carpet and padding and more. 3 car garage with bonus space.
$594,900
W237N6988 Red Oak Sussex, WI 53089
- Type:
- Single Family
- Sq.Ft.:
- 2,238
- Status:
- Active
- Beds:
- 4
- Lot size:
- 0.35 Acres
- Year built:
- 2024
- Baths:
- 2.50
- MLS#:
- WIREX_METRO1871039
- Subdivision:
- Ancient Oaks
ADDITIONAL INFORMATION
Welcome home to The GENEVA PLAN by Stepping Stone Homes, an award-winning home builder. Open floor plan features 4 bedrooms, 2.5 baths and 3 car garage. Kitchen comes w/quartz countertops, maple stained cabinets and SS appliance package. LVP flooring in kitchen, dinette, and great room. We equip our homes with Smart Technology. You will find quality craftsmanship throughout such as 2x6 construction exterior walls, solid core doors and active radon system. Basement includes multiple egress windows and is plumbed for bath. The Focus on Energy program provides each home with a Certified Energy-Efficient Certificate stating that our homes are 30% more energy efficient than current WI code. Rendering may differ from actual exterior photos.
- Type:
- Single Family
- Sq.Ft.:
- 2,510
- Status:
- Active
- Beds:
- 4
- Lot size:
- 0.46 Acres
- Year built:
- 2008
- Baths:
- 2.50
- MLS#:
- WIREX_METRO1865774
- Subdivision:
- Brandon Oaks
ADDITIONAL INFORMATION
Great 4BR home at the end of a cul-de-sac in Brandon Oaks in the Village of Sussex! Enjoy plenty of curb appeal with the partial brick exterior. Spacious interior offers many great features throughout. Vaulted foyer greets you and is flanked by living and dining rooms. Gas fireplace in family room. Main floor den-office. Kitchen features hardwood floors, island breakfast bar, tiled backsplash, and SS appliances included. Adjoining dining area has patio doors to back yard deck. Main floor laundry room with washer and dryer included. Open staircase leads to 4 upper bedrooms and 2 full baths. Master suite features walk-in closet and master bath with separate tub and tiled shower. Lower level offers plenty of storage space and future rec room potential. 3-car garage. Hamilton School District!
$1,575,000
W278N6112 Serenity Drive Sussex, WI 53089
- Type:
- Single Family
- Sq.Ft.:
- 4,320
- Status:
- Active
- Beds:
- 4
- Lot size:
- 1.2 Acres
- Year built:
- 2022
- Baths:
- 3.50
- MLS#:
- WIREX_METRO1865354
- Subdivision:
- Stone Ridge
ADDITIONAL INFORMATION
Victory Homes outstanding Parade of Homes Arcadia Model. Open concept with finished walk-out lower. Large deck and patio overlooking scenic open area. Wonderful kitchen/dining area with fabulous walk-in pantry. All appliances in model are included (see documents tab.) Light filled modern great room with dramatic fireplace with quartz surround. 3 car garage with direct access to lower level. Wet bar in lower as well as theater room, game room and exercise room. Easy to show.
- Type:
- Single Family
- Sq.Ft.:
- 1,879
- Status:
- Active
- Beds:
- 3
- Lot size:
- 0.29 Acres
- Year built:
- 2024
- Baths:
- 2.50
- MLS#:
- WIREX_METRO1863621
- Subdivision:
- Sussex Preserve
ADDITIONAL INFORMATION
Welcome Home to this gorgeous new construction located in the desirable community of Sussex Preserve that offers a pool & clubhouse for residents to gather. This two-story home has high-quality craftsmanship & thoughtful design throughout. Enjoy your kitchen with a large island looking towards the great room with a cozy fireplace. This space is sprawling with natural light. Venture upstairs to find a luxurious owner's suite and 2 additional bedrooms. The lower level is ready for your personal touch complete with a lower level walk-out and windows. Embrace your beautiful lot backing up to green space with breathtaking views. Just a short walk to parks & trails, all in a convenient location for commuting.
$1,029,000
N77W25392 Ridgeline Court Sussex, WI 53089
- Type:
- Single Family
- Sq.Ft.:
- 3,829
- Status:
- Active
- Beds:
- 5
- Lot size:
- 0.68 Acres
- Year built:
- 2023
- Baths:
- 3.50
- MLS#:
- WIREX_METRO1861616
- Subdivision:
- Hillside Ridge
ADDITIONAL INFORMATION
Welcome to your dream home! This brand-new, two-story masterpiece redefines elegance with its thoughtful floor plan, top-tier craftsmanship, and a host of premium features. Nestled in a quiet cul-de-sac, this home is a haven for those who appreciate style, comfort, and functionality. This spacious home has five well-appointed bedrooms, providing ample space for everyone. The open-concept layout on the main floor creates a seamless flow between the kitchen, dining area, and living space while showcasing a full wall of windows. The lower level is an entertainer's dream featuring a kitchen and exquisite bar space. Schedule your appointment to see this home for yourself today!
- Type:
- Single Family
- Sq.Ft.:
- 2,737
- Status:
- Active
- Beds:
- 4
- Lot size:
- 0.27 Acres
- Year built:
- 2024
- Baths:
- 2.50
- MLS#:
- WIREX_METRO1861212
- Subdivision:
- Johanssen Farms
ADDITIONAL INFORMATION
HOUSE IN ROUGH TRADES - APPROX. COMPLETION AUG. 2024.4 bedrooms/2.5 baths/flex room/2-story. Basement has 1 egress slider window and drain/vent rough-in for future full bath. Corner ceramic tiled walk-in shower/2 shower heads/granite or equivalent vanity tops/double sinks in master bath. Double sinks family bath. 2 large WIC master. 9' first floor ceilings/pitched ceiling master bedroom. Knockdown drywall w/rounded corners. Kitchen cabinets are staggered w/cabinet crown moulding/granite or equivalent countertops/island/pantry closet. Mudroom w/drywall lockers & closet. 2nd. floor laundry w/cabinets & closet. Hardi-plank siding. Covered front porch w/prairie-style box posts. Double sidelights/half-glass entry door w/transom window/keypad deadbolt. 3-car garage/openers/remotes/keypad.
$649,900
W237N6991 Red Oak Sussex, WI 53089
Open House:
Sunday, 6/16 10:00-12:00PM
- Type:
- Single Family
- Sq.Ft.:
- 2,253
- Status:
- Active
- Beds:
- 3
- Lot size:
- 0.36 Acres
- Year built:
- 2023
- Baths:
- 2.50
- MLS#:
- WIREX_METRO1859224
- Subdivision:
- Ancient Oaks
ADDITIONAL INFORMATION
Welcome home to The CLARA PLAN by Stepping Stone Homes, an award-winning home builder. Open floor plan features 3 Beds, 2.5 Baths and a 3 Car garage. This home has a walkout, full exposure lower level.. The kitchen comes w/ quartz countertops, soft close doors and LG appliance package. LVP flooring in kitchen, dinette, and great room. We equip our homes with Smart Technology such as a Ring Doorbell and touchless faucet. You will find quality craftsmanship throughout such as 2x6 construction exterior walls, undercabinet kitchen lighting, solid core doors, 9' first floor ceilings, and active radon system. Basement includes an egress window and is plumbed for bath. We offer a total Kohler home experience. Our homes are 30% more energy efficient than current WI code.
- Type:
- Single Family
- Sq.Ft.:
- 4,058
- Status:
- Active
- Beds:
- 5
- Lot size:
- 0.36 Acres
- Year built:
- 2023
- Baths:
- 4.50
- MLS#:
- WIREX_METRO1857407
ADDITIONAL INFORMATION
Step into this warm and inviting two-story home featuring an open floor plan with huge wall of windows and gorgeous deck looking out onto a tree-lined yard! There is a spacious bedroom on the first floor, three bedrooms upstairs including one with a bonus on-suite bathroom, plus one additional bedroom in the lower level. The Lower Level offers a full walkout and additional patio space for more outdoor entertaining. Comes finished with a beautiful rec room with ceiling beams, full bar-kitchen, bedroom and full bathroom. 3 car attached garage and plenty of additional storage in the basement. Move-in ready!
- Type:
- Single Family
- Sq.Ft.:
- 2,819
- Status:
- Active
- Beds:
- 3
- Lot size:
- 0.73 Acres
- Year built:
- 1920
- Baths:
- 3.00
- MLS#:
- WIREX_METRO1845026
ADDITIONAL INFORMATION
Welcome to this all stone vintage gem on almost 3/4 acre yard. When you enter you'll love the timeless charm and character exuded by this historic home. Many hardwood floors & a plethora of built-in china cabinets & bookshelves adorning every room. This residence showcases the craftsmanship of a bygone era. The generous rooms are sure to impress & character that could be restored to their former grandeur. The ceramic tile baths and classic charm of the property, offering a glimpse of the past. Notably an original hitching post for horses stands as a testament to the rich history that surrounds this home. While the beauty awaits a new owner to restore its former glory, envision the possibilities as you embark on a renovation journey.
| Information is supplied by seller and other third parties and has not been verified. This IDX information is provided exclusively for consumers personal, non-commercial use and may not be used for any purpose other than to identify perspective properties consumers may be interested in purchasing. Copyright 2024 - Wisconsin Real Estate Exchange. All Rights Reserved Information is deemed reliable but is not guaranteed |
Sussex Real Estate
The median home value in Sussex, WI is $550,000. This is higher than the county median home value of $295,600. The national median home value is $219,700. The average price of homes sold in Sussex, WI is $550,000. Approximately 66.97% of Sussex homes are owned, compared to 30.99% rented, while 2.03% are vacant. Sussex real estate listings include condos, townhomes, and single family homes for sale. Commercial properties are also available. If you see a property you’re interested in, contact a Sussex real estate agent to arrange a tour today!
Sussex, Wisconsin has a population of 10,763. Sussex is more family-centric than the surrounding county with 42.51% of the households containing married families with children. The county average for households married with children is 34.4%.
The median household income in Sussex, Wisconsin is $84,229. The median household income for the surrounding county is $81,140 compared to the national median of $57,652. The median age of people living in Sussex is 37.6 years.
Sussex Weather
The average high temperature in July is 81.5 degrees, with an average low temperature in January of 12.2 degrees. The average rainfall is approximately 34.7 inches per year, with 46 inches of snow per year.
