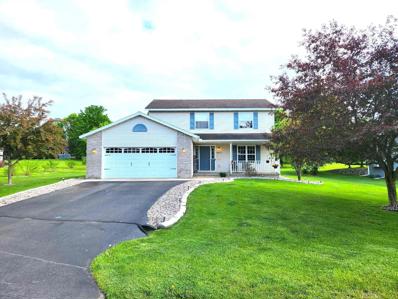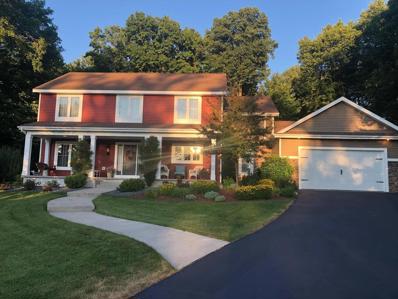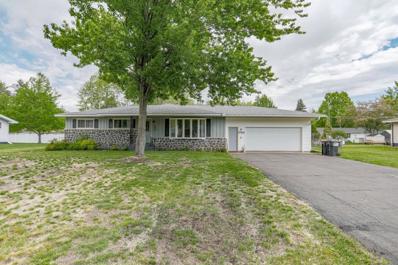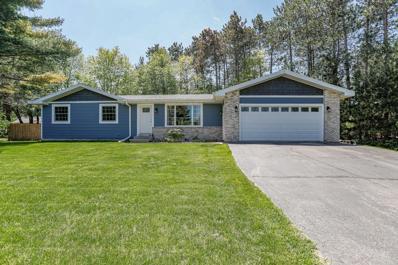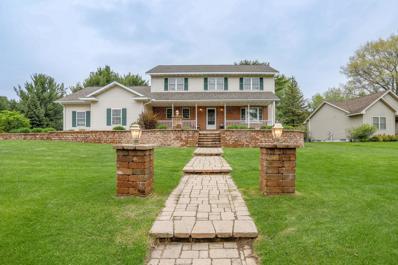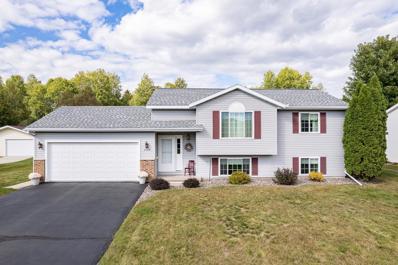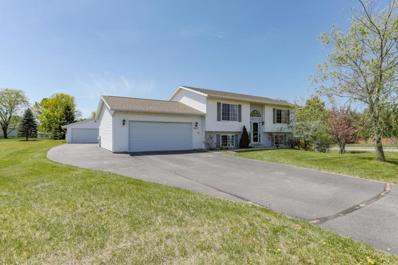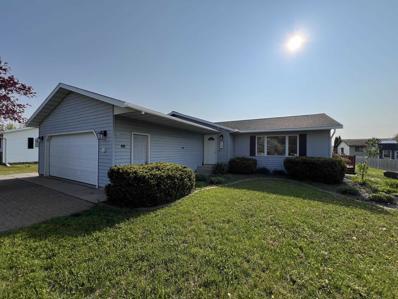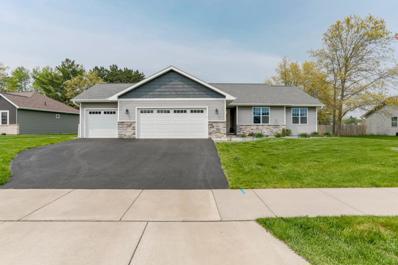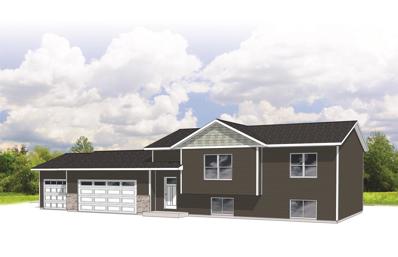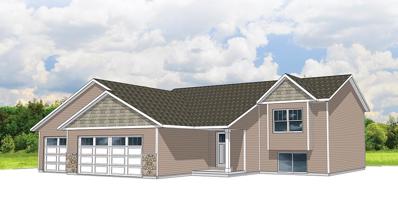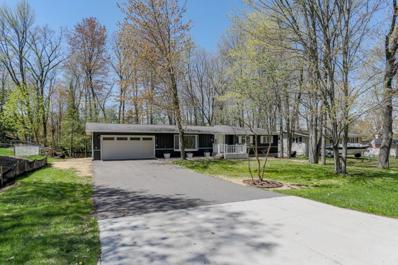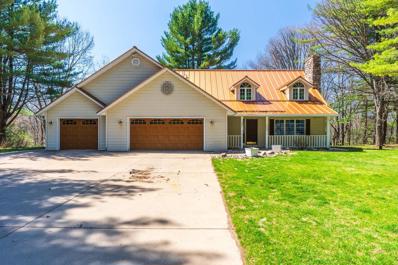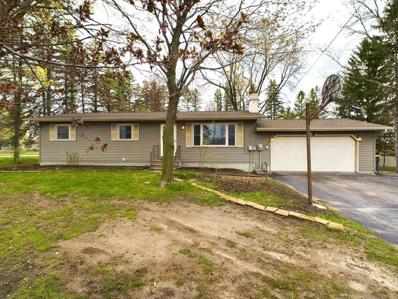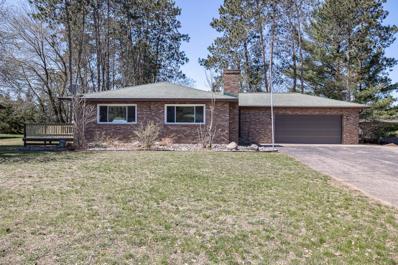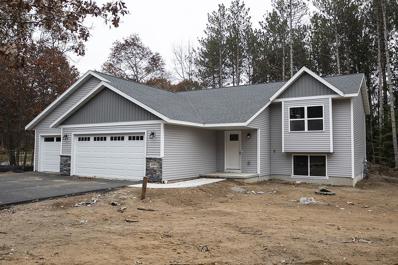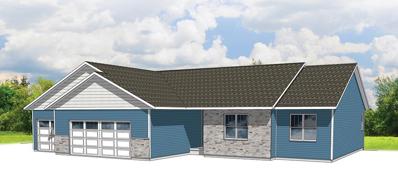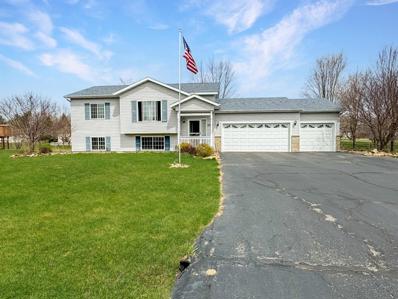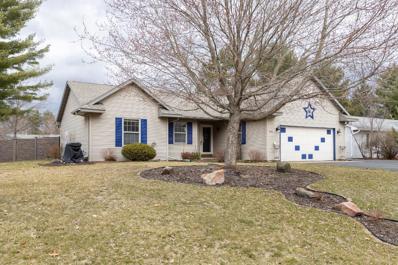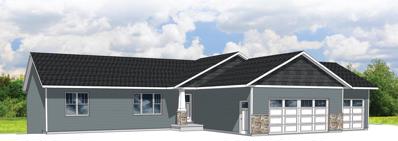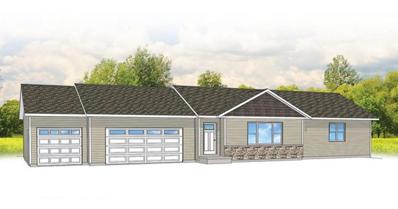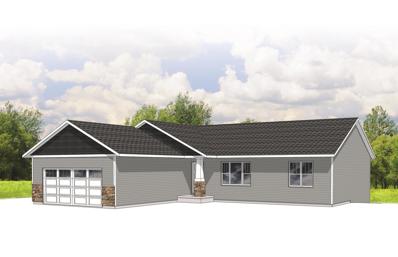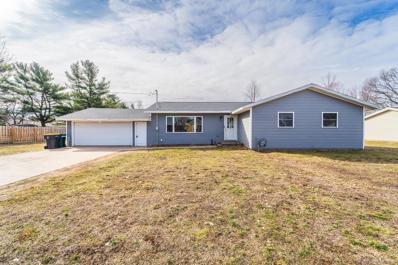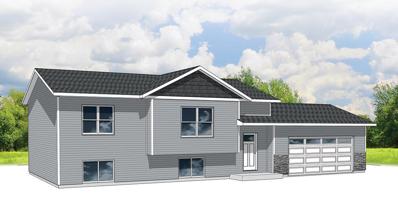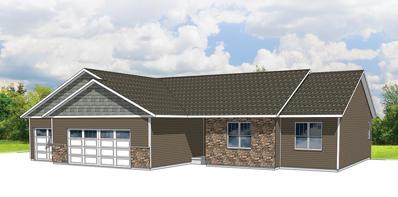Weston WI Homes for Sale
$289,900
9825 Siberian Drive Weston, WI 54476
- Type:
- Single Family
- Sq.Ft.:
- 1,926
- Status:
- NEW LISTING
- Beds:
- 3
- Lot size:
- 0.34 Acres
- Year built:
- 2000
- Baths:
- 3.00
- MLS#:
- WIREX_CWBR22402042
ADDITIONAL INFORMATION
Dream Home located in the Village of Weston!! Located at the end of a quiet Cul-de-sac, this 3 bedroom, 3 bath, 2 story home offers many luxurious updates such as new wood flooring throughout the main level, large living room with an abundance of windows and sunlight, and a new main level bathroom. The new modern updated kitchen has stainless appliances, quartz countertops, a large island, gas range and hood, updated lighting, along with patio doors leading to the huge park-like backyard. The upper level has 3 large bedrooms and 2 full baths. The Master bedroom has a walk-in closet and a private master bath. The lower level is partially finished with a second family room/theater room. The lower level is also plumbed for a 4th bathroom, there's plenty of storage space and a radon mitigation system is installed. The exterior of the home offers a covered front porch with beautiful landscaping surrounding the home and the yard has a built in Rain Bird Sprinkler system. The large and private backyard is landscaped with garden areas and room to entertain your guests.,The neighborhood has its own park and soccer field, schedule your showing today!!
$599,000
9703 Newberry Drive Weston, WI 54476
- Type:
- Single Family
- Sq.Ft.:
- 3,858
- Status:
- NEW LISTING
- Beds:
- 5
- Lot size:
- 0.87 Acres
- Year built:
- 2010
- Baths:
- 5.00
- MLS#:
- WIREX_CWBR22402036
ADDITIONAL INFORMATION
Move into the highly desirable Heritage Hills subdivision within walking distance to the YMCA. DC Everest schools with Mountain Bay Elementary! This stunning two story home has the look of a modern farmhouse with the inviting front porch & porch swing, to the classic red color with accent stone wall between the home and modest garage. The insulated & finished garage is a 3+ car with a tandem deep stall that leads to an overhead door with automatic opener on the back of the garage perfect for driving your lawn mower out in style. Stairs from the garage to the basement make moving items a breeze! An incredible amount of overhead storage is found in the pull down attic space with plywood flooring, lights and attic shelving! The mudroom off the garage entry has benches, hooks, a deep pantry that can double as additional winter gear storage or a kitchen pantry. The oversized laundry/ half bath is complete with a cabinet for stacking laundry bins, closet, pocket door and brand new luxury vinyl flooring that spans the entire main level.,From the inviting front entry you grace the threshold into a beautiful foyer with wainscoting, white columns, a plush bench seat, and a deep coat closet with organizers. A convenient half bath is just around the corner with a fancy light to wow your guests. Sit and talk in the cozy living room with a modern tv mount cabinet on the wall & a hideaway desk in the closet. The separate office can double as a main floor bedroom if desired featuring a double sliding barn door! Quartz counters were recently installed in the kitchen where another pantry, lovely cabinetry and a two tiered snack bar beckon guests to stay. A gas fireplace with unique interior lighting & stone front with outlet above the mantle for a tv or lighting, offer an entertaining space inside while outside, the paver and concrete patios, pergola, metal fencing, and multiple post lighting create an ambiance that is unmatched! To roast the s?mores, retreat to the wooded backyard with fire pit in the grass. Want four bedrooms on the upper level? This hard to find home is here! A fairy tale primary suite showcases french doors into the ensuite with a separate lounge area just behind the bedroom which is great for an exercise area, study or a walk through bedroom. The private bath has new luxury vinyl flooring, a walk-in closet, an additional closet, a built-in bench seat between the dual sinks, a door to close off the toilet, a walk-in tile shower with rainfall shower head, jets and a second shower head. Walk-in closets are featured in two of the other bedrooms and the adjacent full bathroom has two sinks, linen closet, new subway tile on the walls, new luxury vinyl flooring & a door to close off the toilet/shower from the sinks so multiple people can get ready at once. The lower level has a rec room and family room, a cabinet/counter with mini-fridge, two finished storage closets, the 5th bedroom with walk-in closet and a bathroom with tile flooring. All 3 levels are heated differently with the zoned heating for efficiency. Brand new AC unit in 2023. New 75 gallon water heater in 2018. Preapproved buyers only.
$264,900
1720 Heuss Avenue Weston, WI 54476
- Type:
- Single Family
- Sq.Ft.:
- 2,305
- Status:
- NEW LISTING
- Beds:
- 3
- Lot size:
- 0.34 Acres
- Year built:
- 1970
- Baths:
- 2.00
- MLS#:
- WIREX_CWBR22402023
ADDITIONAL INFORMATION
Desirable 3-bedroom, 1.5-bathroom ranch home in Weston - walking distance from both D.C. Everest Junior High/Steim Stadium and the D.C. Everest Senior High, Greenheck and the newly opening $9M Turner Sports Complex (August 2024). Quiet neighborhood with low-traffic. Fully-fenced backyard with newly added mulched play area, recently seeded lawn, plus a convenient attached 2-car garage (with extra storage space for lawn equipment / recreational gear). Inside features a functional layout with a large living room (includes the less than 1-yr old sofa) with beautiful vinyl plank flooring throughout, modern & neutral paint selections and great natural light. Large eat-in kitchen with good cabinet storage, breakfast bar, included stainless appliances (installed in 2023) and a pantry. Additional living space in the main level den (23 ft X 18 ft) with wood burning fireplace and patio door to the private backyard. Main level laundry room - includes both the washer & dryer.,3 bedrooms on the main level with a spacious full bath (shower/tub) with built-in linen closet - modern accents / colors throughout. Also, all of the window treatments are included. Spacious finished lower level rec room - great for a game room, play area or a movie room! Ample storage in the unfinished area as well, with a section of built-in storage ideal for storage bins. Includes the lower level chest freezer. Additionally the home features a Goodman forced air furnace, central air conditioning, and features an exterior well for plant watering. This home offers a move-in ready experience for the new owners - schedule your showing today!
- Type:
- Single Family
- Sq.Ft.:
- 2,590
- Status:
- NEW LISTING
- Beds:
- 4
- Lot size:
- 0.35 Acres
- Year built:
- 1995
- Baths:
- 2.00
- MLS#:
- WIREX_CWBR22401997
- Subdivision:
- Hidden River
ADDITIONAL INFORMATION
Tastefully-updated 4-bedroom, 2-bathroom ranch home in Weston! Located in the D.C. Everest School District, seated on a 0.35 acre lot with stunning curb appeal. The home is nicely set back from the road on a quiet cul-de-sac, with updated siding & roof shingles (in 2020), back deck with enclosed privacy fencing, concrete patio with included hot tub and included storage/garden shed. Inside offers a semi-open concept layout with nearly 2,600 finished sq ft - a spacious front living room with vaulted ceiling, and updated Anderson window (7 years old), plus an updated Anderson patio door and the other windows by Pella. Includes all of the window treatments. Functional dining / kitchen spaces with a large breakfast bar, recessed lighting, ample cabinet storage with pantry, laminate countertops and included kitchen appliances (refrigerator is newer). Spacious den just off the kitchen (22 ft x 12 ft) with cozy gas fireplace and great natural light from the full wall of windows overlooking the wooded backyard.,Three bedrooms on the main level, one of which is the owner's suite with a private full bath! Both bathrooms featuring granite countertops. Finished lower level rec room - great for a movie room or game room (includes the electric fireplace in the basement and foosball table). Huge 4th bedroom with a full-sized window and lower level laundry room (includes the washer & dryer). Plus a large walk-in storage area - great for seasonal gear/storage bins. Equipped with central heating & cooling. Great location walking distance to paths along the Eau Claire River, close to Weston area conveniences, Hwy-29 and more! Schedule your showing today!
$379,900
5902 Pine Terrace Weston, WI 54476
- Type:
- Single Family
- Sq.Ft.:
- 3,116
- Status:
- NEW LISTING
- Beds:
- 5
- Lot size:
- 0.52 Acres
- Year built:
- 2005
- Baths:
- 4.00
- MLS#:
- WIREX_CWBR22401990
- Subdivision:
- River Pines
ADDITIONAL INFORMATION
Location, location, location! This 5 bedroom, 3.5 bath home in Weston sits in the desirable River Pines Subdivision, located in the D.C. Everest School District (Riverside Elementary School). Seated on a 0.52-acre corner lot with fenced-in yard (includes swing set), in-ground sprinkler system, wrap-around pathway, back deck with fire pit area, perimeter landscaping with retaining wall and a covered front porch. Inside features just shy of 3,200 finished sq ft with a grand foyer entrance, exposed staircase, 2 main level living areas, 4 natural fireplaces and updated flooring throughout (the vinyl plank flooring is just over 1-year old and the carpet was newly installed this week). Gourmet kitchen with quartz counters, included appliances - all new within the last 6-months (refrigerator, range, dishwasher, microwave), center island, undermount sink, and a built-in desk area. Main level laundry room (front load washer & dryer included) with a guest 1/2 bath conveniently near the main entry.,Additionally, all of the window treatments are included. Hot tub room just off the back which includes the hot tub! Upstairs features an open hallway with expansive owner's suite (19 ft X 13 ft) with private fireplace, 8 ft walk-in closet and private bath, along with 2 spacious secondary upper bedrooms (15 ft X 11 ft and 14 ft X 11 ft). Almost entirely finished lower level, remodeled with shiplap accent wall, built-in bar area and a rec room / movie area with surround sound speakers (included). Plus another 2 lower level bedrooms, both with full-sized windows, and a 3rd full bath. Additional storage in the unfinished mechanical room - plus an updated water heater (2 years old), and equipped with efficient central heating and central cooling. Attached 3-car garage with walk-up basement (secondary service staircase). Move-in ready for the next owners. Schedule your showing today!
$249,900
2604 Parkway Lane Weston, WI 54476
- Type:
- Single Family
- Sq.Ft.:
- 1,598
- Status:
- NEW LISTING
- Beds:
- 3
- Lot size:
- 0.29 Acres
- Year built:
- 1998
- Baths:
- 2.00
- MLS#:
- WIREX_CWBR22401958
- Subdivision:
- Sandhill Meadow
ADDITIONAL INFORMATION
Welcome to Sandhill Meadows subdivision, where exceptional living meets a great Weston location! This meticulously maintained residence offers a perfect blend of comfort, style, and convenience.,This inviting home offers an open main floor layout providing ample space for family living and entertaining. The kitchen features stainless steel appliances and the ever-coveted pantry. The beautiful Pergo floors installed in 2023 add beautiful flow through the open main level. You?ll also find 2 of the 3 bedrooms and a full bathroom on this level. The lower level boasts daylight windows, infusing the space with natural light and creating a bright and welcoming ambiance throughout. A generously sized bedroom with a large walk-in closet presents the perfect retreat for guests or family members. There is an opportunity to finish space on the lower lever for a fourth bedroom, providing flexibility to suit your needs. Updates within the last 5 years ensure modern comfort and peace of mind, including new windows and patio door in 2019 with a transferable warranty and a furnace installed in 2020. Additional upgrades include a new garage door in 2020, a dishwasher in 2022, and a refrigerator in 2024. Convenience is key with a 2-car attached garage providing ample parking and storage space. Outside, a large backyard and deck beckon for outdoor gatherings, relaxation, or play, while the neighborhood park at the end of the street offers additional outdoor space. Don't miss the opportunity to make this house your home! Schedule your showing today.
$259,900
5303 Jacob Street Weston, WI 54476
- Type:
- Single Family
- Sq.Ft.:
- 1,836
- Status:
- NEW LISTING
- Beds:
- 4
- Lot size:
- 0.37 Acres
- Year built:
- 2000
- Baths:
- 2.00
- MLS#:
- WIREX_CWBR22401932
ADDITIONAL INFORMATION
Spacious 4-bedroom, 2-bathroom home in Weston, featuring an attached 2-car garage (22 ft X 24 ft), plus a detached 2-car garage (24 ft X 24 ft)! Tons of storage space for vehicles, recreational equipment or a home workshop. Great location, seated on a 0.37 acre corner lot along a cul-de-sac road with a fully fenced backyard, and mix of fruit trees (3 apple trees, 6 blueberry bushes, 1 plum tree and 1 pear tree). Inside features a spacious living room with vaulted ceiling and comfortable natural light, with updated vinyl plank flooring throughout! Functional kitchen with breakfast bar, included appliances, pantry/closet at the top of the stairs and a nice-sized dining area with patio door to the back deck. Two bedrooms on the main level (13 ft X 13 ft and 13 ft X 12 ft) along with a full bath, with another two downstairs (13 ft X 11 ft and 12 ft X 10 ft) with a second 3/4 bath.,Almost entirely finished lower level featuring a large rec room with corner gas fireplace, and a walk-out sliding glass door, understair storage and lower level mechanical / laundry room (washer & dryer included). The home is equipped with central heating and cooling, with an updated natural gas water heater & already has a radon mitigation system installed. Located in the D.C. Everest School District, just a few blocks from walking / biking paths along the Eau Claire River and only a few minutes from Weston area conveniences / Hwy-29 access and more. Schedule your showing today!
- Type:
- Single Family
- Sq.Ft.:
- 1,368
- Status:
- NEW LISTING
- Beds:
- 3
- Lot size:
- 0.28 Acres
- Year built:
- 1992
- Baths:
- 2.00
- MLS#:
- WIREX_CWBR22401892
- Subdivision:
- 5TH Add To Weston Acres Ad Lot 5 Blk 25
ADDITIONAL INFORMATION
Great DC Everest 3-bedroom ranch for first time home buyers and down-sizing buyers! Spacious living room with large picture window and nice kitchen with dinette area and walk out patio doors to a deck. Primary suite features a generous 15x11 bedroom with a bathroom. Expandable lower level is completely unfinished and ready for your future to expand finished living space. Attached two car garage and located in an excellent village of Weston neighborhood with easy access to schools, shopping, highway 29 and more! Seller is also offering a 13-month UHP warranty plan for the buyer upon closing.
$379,900
3006 Barclay Way Weston, WI 54476
- Type:
- Single Family
- Sq.Ft.:
- 1,496
- Status:
- NEW LISTING
- Beds:
- 3
- Lot size:
- 0.38 Acres
- Year built:
- 2019
- Baths:
- 2.00
- MLS#:
- WIREX_CWBR22401877
ADDITIONAL INFORMATION
Newly-built 3-bedroom, 2-bath ranch home in Weston! Located in a quiet subdivision on a low-traffic road seated on a 0.38 acre lot. Completed in 2019, this home offers a functional one-level-living design with an open-concept design, main level laundry, main level owner's suite and a large back deck. Stunning curb appeal with professional landscaping, asphalt driveway and lush lawn - equipped with an in-ground sprinkler system. Attached 3-car garage (already insulated & drywalled). Inside features a functional entryway / mudroom off the garage entrance with built-in locker and included washer & dryer. Spacious main living spaces - accentuated by the vaulted ceilings, natural light and modern paint / accent selections throughout. Gourmet kitchen with a large center island, high-end kitchen appliances (included), ample cabinet space with a sizable corner pantry. 14 ft X 13 ft owner's suite with a private walk-in closet and a private bath with tiled walk-in shower. Two secondary bedrooms and primary hall bath/guest bath with full tub/shower.,Unfinished lower level - already framed out (with electrical run) for a future rec room, 4th bedroom, 5th bonus room (both already with pocket closet doors), and is already plumbed for a 3rd full bath. Turn-key opportunity to expand & add finished living space, plus equity for the new owners. Central heating and cooling, already equipped with a radon mitigation system. Located in the D.C. Everest School District, only a few minutes from Greenheck Fieldhouse and the coming soon $9M Turner Sports Complex, the local Weston Farmers market and more. Schedule your showing today!
- Type:
- Single Family
- Sq.Ft.:
- 1,297
- Status:
- Active
- Beds:
- 3
- Lot size:
- 0.28 Acres
- Year built:
- 2024
- Baths:
- 2.00
- MLS#:
- WIREX_CWBR22401813
ADDITIONAL INFORMATION
Delight in the harmonious blend of modern construction and affordability! New construction with a one year builders warranty. Welcome home to this Denyon Homes Kona floor plan at 8313 Hinner Springs Drive. This impressive 3-bedroom, 2-bath home is sure to captivate you with its quality craftsmanship and meticulous detailing. The open, inviting layout connects the living room, dining area, and kitchen, creating a perfect space for gatherings or relaxing moments. The kitchen, featuring high-quality custom cabinetry with soft close doors and drawers, stainless steel dishwasher, and microwave, is ideal for both budding chefs and culinary enthusiasts alike. Enjoy the natural light pouring in from the expansive windows as you savor your morning brew or prepare a festive meal. The allure continues to the lower level walkout, which comes with a finished bedroom and bathroom, and offers potential for a future family room and additional 4th bedroom. This versatile space is ready to accommodate your unique lifestyle, whether it be a home cinema, game room, or more.,Situated in the vibrant Weston community of Hinner Springs, this home is surrounded by parks, schools, and amenities, all contributing to an elevated lifestyle. Anticipate completion by May 2024. Don't miss this opportunity to own a home that perfectly amalgamates functionality, stellar craftsmanship, and affordability. Contact us to schedule a private tour and let this dream home at 8313 Hinner Springs Drive become your reality.
- Type:
- Single Family
- Sq.Ft.:
- 1,405
- Status:
- Active
- Beds:
- 3
- Lot size:
- 0.29 Acres
- Year built:
- 2024
- Baths:
- 2.00
- MLS#:
- WIREX_CWBR22401812
ADDITIONAL INFORMATION
Where affordability and new come together! Nestled in the heart of Weston, the Pecan D1 model by Denyon Homes merges style and functionality seamlessly, offering an exclusive retreat you'd be proud to call home. This bi-level haven is located at 8323 Hinner Springs Dr, exuding affordability and modern sophistication in every detail. With a thoughtful layout of 1,405 sq ft, this 3-bedroom, 2-bathroom home ensures ample space for relaxation and entertainment. The double gable exterior introduces a striking first impression, leading into an interior where quality and comfort are at the forefront of the design. Step inside to discover a sprawling main level that hosts a generous kitchen and dinette area. Custom cabinetry, a central island, and built-in appliances including a dishwasher and microwave, provide the perfect backdrop for culinary exploration. The main level holds an exquisite owner's suite complete with a private bathroom and walk-in closet, promising a serene escape after a long day.,Also on the main level is an additional bedroom and full bathroom, offering flexibility and convenience for family members or guests. A dedicated laundry room on the main level adds to the home's practicality, keeping daily routines streamlined. Descend to the lower level to find a third finished bedroom, along with space thoughtfully framed and plumbed for future expansion ? envision a family room or an extra bathroom to suit your needs. This home welcomes you with a sleek blacktop driveway and the assurance of a one-year Builder's Warranty from Denyon Homes, starting from the day of closing. At 8323 Hinner Springs Dr, you?re not just finding a house, but a place where memories await to be made. With every convenience considered, from the craftsmanship of the build to the thoughtful amenities incorporated throughout, this property stands as a testament to quality living. Make the move to a home that captures the essence of modern elegance and functional design. Experience the difference at 8323 Hinner Springs Dr ? where your new chapter begins.
$264,900
6210 Kirk Street Weston, WI 54476
- Type:
- Single Family
- Sq.Ft.:
- 2,619
- Status:
- Active
- Beds:
- 4
- Lot size:
- 0.3 Acres
- Year built:
- 1971
- Baths:
- 3.00
- MLS#:
- WIREX_CWBR22401794
ADDITIONAL INFORMATION
Beautifully remodeled 4 bedroom, 2.5 bath ranch home in Weston - spacious floor plan with 1,800 sq ft on the main level, plus a partially finished basement - offering 2,619 total finished sq ft. Quiet, low-traffic neighborhood, nicely set back from the road on a 0.30 acre lot? Prime location, less than 2-minutes from Hwy-29 and close to Weston area retail / conveniences, walking distance from the Weston Farmers Market and more! Contemporary curb appeal with fresh exterior paint, welcoming front porch, with new gutters & downspouts (2024) - plus a large back deck with built-in bench. Inside offers a functional layout with large gathering areas: a spacious living room with vaulted ceilings, freshly painted, and with all updated vinyl plank flooring throughout, cozy dining nook with updated farmhouse light fixture, and a large kitchen (12 ft x 18 ft) with skylight feature, modern white cabinetry (tons of cabinet storage), new granite countertops, and brand new included stainless appliances (refrigerator, range, dishwasher, and microwave).,Additional storage in the large walk-in pantry / storage closet just off of the kitchen near the half bath. Conveniently all 4 of the bedrooms are on the main level (all with good closet space and ceiling fans), including the spacious owner's retreat (15 ft x 16 ft) with two walk-in closets and a large private bath with soaking tub & shower stall. Walk-out lower level with two finished rec rooms areas - great for entertaining! Ample storage space in the nearly 1,000 remaining unfinished sq ft. Lower level laundry hookups (brand new washer & dryer included), along with the new utility sink. The home is equipped with central heating and central cooling. Located in the D.C. Everest School District, only a few minutes from Greenheck Fieldhouse and the coming soon $9M Turner Sports Complex. Schedule your showing today!
$567,500
4606 Riverbend Road Weston, WI 54476
- Type:
- Single Family
- Sq.Ft.:
- 3,458
- Status:
- Active
- Beds:
- 3
- Lot size:
- 1.76 Acres
- Year built:
- 1992
- Baths:
- 4.00
- MLS#:
- WIREX_CWBR22401751
ADDITIONAL INFORMATION
Welcome to your dream waterfront retreat nestled along the tranquil banks of the Eau Claire River, offering an unparalleled sanctuary for those seeking the perfect blend of serenity and adventure. This captivating property spans 1.76 acres of wooded bliss with the home set back off the road for ultimate privacy. As you cascade down the stairway to the waterfront, you're greeted by the gentle murmur of the river and the soothing sight of a pristine pond adorned with a charming water fountain, evoking a sense of peace and comfort. Imagine leisurely afternoons spent kayaking along the calm waters, exploring the scenic beauty that surrounds you, or simply unwinding by the water's edge as the sun sets. Nestled amidst this natural oasis is a delightful 1.5-story home, thoughtfully designed to harmonize with its breathtaking surroundings. DC Everest schools and Riverside Elementary! A stunning metal roof to complement the aesthetic of the home was installed in 2016 along with the dual zoned furnace& a 75 gallon gas water heater.,Upon entering the home the grand staircase, upper loft and floor to ceiling stone fireplace resonate in the open concept with wood floors and a plethora of natural light from all the windows. Keep cozy on cold evenings with a real wood burning fireplace! A kitchen fit for a chef is found with a fabulous 6 burner gas stove, a range hood vented out, a 2nd oven, Bosch dishwasher, stainless appliances, a pantry cabinet with pull out drawers, a deep farm house sink, granite counters, a 2nd sink featuring a glass bowl & a pull out faucet perfect for filling pots with water right on the stove, a hidden wine rack, snack bar seating and an outlet in the island. A door to the deck allows you instant access to the incredible views and a natural gas line allows for a grilling with ease. Tiki torches adorn the deck and down the stairs to the water for an ambiance all of its own. The main floor beckons with an inviting owner's suite, providing a serene retreat where you can relax and rejuvenate in utmost comfort with your own patio door to the deck with waterfront views. Wake up to the gentle rustle of leaves and the soft glow of morning light filtering through the windows, offering a seamless connection to the natural beauty just beyond your doorstep. The ensuite has waterproof engineered bamboo flooring that are seen through the glass French doors, granite counter on the vanity with dual sinks, soft close cabinetry and a nice shower with rainfall shower head & 2nd wand sprayer, newer soaking tub, an 8x7 walk-in closet just beyond the mirrored pocket door perfect for that full length mirror necessity. A heated towel rack is tucked away in the walk-in closet. The 12x7 tiled mudroom with coat racking is very convenient off the garage with a large 7x4 walk-in pantry closet for overflow needs along with a laundry chute. A retractable gate in the mudroom allows you to keep your furry friends away from guests or the kitchen while cooking. The garage has epoxy floor in the 23x23 garage with storage closet, overhead cabinetry, a garage refrigerator and chest freezer. A separate 3rd stall with French doors is 20 deep x 14 wide with an overhead door in the back sectioning off a 15 deep x 14 wide heated workshop with workbench, 220 outlet, radon mitigation system, underground pet fence & door to the side where stairs wrap around to the back of the home. Underground sprinklers in the front and side yard help to keep the grass looking green. Upstairs, bedrooms 2 and 3 await, offering ample space for guests to unwind in privacy, each thoughtfully appointed to ensure maximum comfort and convenience with a plush carpet. A loft with hardwood floor can be an office or craft room space. High speed internet is at the home via Spectrum. TDS fiber is ran to the home per the owner but not hooked up yet. Waterproof engineered bamboo flooring is found in the upper bathroom along with
- Type:
- Single Family
- Sq.Ft.:
- 1,504
- Status:
- Active
- Beds:
- 3
- Lot size:
- 0.48 Acres
- Year built:
- 1976
- Baths:
- 3.00
- MLS#:
- WIREX_CWBR22401700
ADDITIONAL INFORMATION
Affordability best describes this 3 bedroom, 2.5 bath home located in Weston. With shopping, grocery stores, and great restaurants close by, this home is a no brainer. Newer vinyl windows, carpet, and paint have just been completed to give you that new home vibe. Downstairs is finished off with a large family room and a full bathroom. Enjoy the large decks for backyard Bar B Qs and entertaining. Home comes with all appliances.
$234,900
5404 Zadra Street Weston, WI 54476
- Type:
- Single Family
- Sq.Ft.:
- 1,716
- Status:
- Active
- Beds:
- 2
- Lot size:
- 0.35 Acres
- Year built:
- 1988
- Baths:
- 2.00
- MLS#:
- WIREX_CWBR22401563
ADDITIONAL INFORMATION
Don't miss out on this stunning 2 bedroom brick ranch style home that is move-in ready and waiting for you to make it your own! Located in the highly sought-after D.C. Everest School District, this gem is nestled on a quiet dead-end street in the Village of Weston, just a short stroll away from Weston Elementary and all the conveniences you could ask for. Step inside and be greeted by a beautifully updated interior, featuring a brick accented gas fireplace insert in the spacious living room, complete with built-ins and crown molding. The adjoining dinette opens up to a newly refurbished side deck, perfect for enjoying your morning coffee or hosting a summer BBQ. The spacious kitchen boasts a snack bar, pantry, built-in desk, sun-tube skylight, stainless steel appliances, oak cabinetry & brand-new HD Countertops. The main floor laundry is conveniently located in the main bath, which has been updated with a new vanity top and sink. The seller is even throwing in a washer/dryer set located in the garage - talk about a sweet deal!,The owner's bedroom is a retreat in itself, with a walk-in closet, newer carpeting, and a private bath. A second bedroom on the main level and a finished lower-level family/rec room provide plenty of space for all your needs. The lower level is even plumbed for a third bath, and with the addition of an egress window, you could easily turn this into a 3 bedroom oasis. The entire interior of the home has been freshly painted for you! Outside, you'll find a private yard with mature trees and a garden shed, perfect for storing all your outdoor essentials. Recent additional upgrades include increased insulation, energy-efficient low-e windows, and central air conditioning, ensuring your comfort year-round. With an attached oversized 2 car garage, blacktop driveway, and additional parking space, this home has it all. Don't let this opportunity slip through your fingers - schedule a showing today and make this house your forever home! Seller holds WI Real Estate Salespersons license.
- Type:
- Single Family
- Sq.Ft.:
- 1,405
- Status:
- Active
- Beds:
- 3
- Lot size:
- 0.28 Acres
- Year built:
- 2024
- Baths:
- 2.00
- MLS#:
- WIREX_CWBR22401545
ADDITIONAL INFORMATION
Where affordability and new come together! Nestled in the heart of Weston, the Pecan D1 model by Denyon Homes merges style and functionality seamlessly, offering an exclusive retreat you'd be proud to call home. This bi-level haven is located at 8307 Hinner Springs Dr, exuding affordability and modern sophistication in every detail. With a thoughtful layout of 1,405 sq ft, this 3-bedroom, 2-bathroom home ensures ample space for relaxation and entertainment. The double gable exterior introduces a striking first impression, leading into an interior where quality and comfort are at the forefront of the design. Step inside to discover a sprawling main level that hosts a generous kitchen and dinette area. Custom cabinetry, a central island, and built-in appliances including a dishwasher and microwave, provide the perfect backdrop for culinary exploration. The main level holds an exquisite owner's suite complete with a private bathroom and walk-in closet, promising a serene escape after a long day.,Also on the main level is an additional bedroom and full bathroom, offering flexibility and convenience for family members or guests. A dedicated laundry room on the main level adds to the home's practicality, keeping daily routines streamlined. Descend to the lower level to find a third finished bedroom, along with space thoughtfully framed and plumbed for future expansion ? envision a family room or an extra bathroom to suit your needs. This home welcomes you with a sleek blacktop driveway and the assurance of a one-year Builder's Warranty from Denyon Homes, starting from the day of closing. At 8307 Hinner Springs Dr, you?re not just finding a house, but a place where memories await to be made. With every convenience considered, from the craftsmanship of the build to the thoughtful amenities incorporated throughout, this property stands as a testament to quality living. Make the move to a home that captures the essence of modern elegance and functional design. Experience the difference at 8307 Hinner Springs Dr ? where your new chapter begins.
- Type:
- Single Family
- Sq.Ft.:
- 2,018
- Status:
- Active
- Beds:
- 3
- Lot size:
- 0.28 Acres
- Year built:
- 2024
- Baths:
- 2.00
- MLS#:
- WIREX_CWBR22401542
ADDITIONAL INFORMATION
Discover the Perfect Blend of Comfort and Convenience with Denyon Homes Iris D1 Floor Plan - Your Future Home Awaits!Step into a realm where modern design meets functionality in the Iris D1 floor plan, a premier offering from our Family Series. This exquisite 3-bedroom, 2-bathroom ranch-style home, spanning 2,018 square feet, is designed to cater to the whims of modern living while offering the warmth of home. Starting with an open concept The Iris D1 welcomes you with an open floor plan that seamlessly connects the living room, dining area, and kitchen, creating an inviting atmosphere perfect for family gatherings or casual entertaining. The kitchen is a chef's dream, boasting custom cabinetry, a large island that serves as a culinary hub, and a step-in pantry for all your storage needs. Integrated seamlessly are a built-in microwave and dishwasher, making cooking and cleanup a breeze. Retreat to the tranquility of the owner's suite, featuring a private bath equipped with contemporary fixtures, and a spacious walk-in closet, offering an intimate escape at the end of a long day.,Envision the potential in the expansive lower level, which includes a large finished family room, plumbing for a future third bathroom, and space framed for a fourth bedroom. This area provides ample opportunity to tailor additional living spaces to your needs. Located in a friendly community that prides itself on comfort and style, the Iris D1 floor plan by Denyon Homes offers an unparalleled living experience. Whether you?re a growing family or someone looking for a home that keeps pace with your lifestyle, this property promises to exceed your expectations. Don't miss the opportunity to make the Iris D1 your forever home.
- Type:
- Single Family
- Sq.Ft.:
- 1,635
- Status:
- Active
- Beds:
- 3
- Lot size:
- 0.27 Acres
- Year built:
- 1998
- Baths:
- 2.00
- MLS#:
- WIREX_CWBR22401488
ADDITIONAL INFORMATION
A garage lover's dream, welcome home to this bilevel right in the heart of Weston. Perfectly poised to offer a serene living experience, this property not only boasts location prestige but also a host of amenities and features that set it apart as an exceptional place to call home. With 3 generously sized bedrooms and 2 bathrooms, this home offers the perfect blend of comfort and privacy suitable for families and professionals alike. Step inside to the open floor plan seamlessly connecting living, dining, and kitchen spaces, making it ideal for entertaining and everyday living. But what really sets this home apart is the exceptional insulated garage space. Car enthusiasts and hobbyists will revel in the huge garage designed to accommodate up to 5 cars. This vast space provides ample room for vehicles, a workshop, storage, or even a home gym, offering unparalleled versatility according to your needs. The property is landscaped to perfection, providing a tranquil backdrop for relaxation and outdoor entertaining.,Whether you're hosting summer barbecues, enjoying morning coffees, or simply unwinding after a day?s work, the outdoor spaces invite you to savor the beauty of your surroundings in privacy and comfort. Nestled on Country Creek Lane, this home benefits from Weston's renowned community atmosphere and convenient access to local amenities including shopping, and recreational facilities. Outdoor enthusiasts will appreciate the proximity to parks and trails, providing endless opportunities for exploration and adventure. If you?ve been seeking a blend of elegance, comfort, and convenience, your search ends here. Seize the opportunity to own this extraordinary property and start living the life you?ve envisioned. For private showings and further details, reach out today and take the first step toward calling this remarkable residence your new home.
$289,900
6006 Thomas Avenue Weston, WI 54476
- Type:
- Single Family
- Sq.Ft.:
- 2,240
- Status:
- Active
- Beds:
- 3
- Lot size:
- 0.34 Acres
- Year built:
- 1995
- Baths:
- 3.00
- MLS#:
- WIREX_CWBR22401229
ADDITIONAL INFORMATION
Desirable 3 bedroom, 3 bath ranch in Weston! Everything you've been looking for in a convenient ranch style home. Gorgeous and cozy 4 season sun room with a wall heater and AC unit in one. Tastefully decorated throughout, it features an open kitchen, living and dinette area with all appliances, a granite island, tile back splash in the kitchen, gas fireplace, and main floor laundry. 3 bedrooms on the main level with two full baths. Finished lower level with a large family room for entertaining and a kids get away. Two large bonus rooms in the lower with an additional full bath and loads of storage. Gorgeous and private fenced in backyard with loads of perennials. Two car attached garage and extra paved parking spot for additional parking. This home won't last long!
- Type:
- Single Family
- Sq.Ft.:
- 2,037
- Status:
- Active
- Beds:
- 3
- Lot size:
- 0.28 Acres
- Year built:
- 2024
- Baths:
- 2.00
- MLS#:
- WIREX_CWBR22401087
ADDITIONAL INFORMATION
Welcome home to the Lily G1 floor plan, part of the Family Series by Denyon Homes. This 3-bed, 2-bath, 2,037 sq. ft. ranch-style home offers an open concept floor plan with custom cabinetry. The kitchen includes a large island, step-in pantry, and built-in microwave and dishwasher. The main level is complete with a private owner's bedroom with walk-in closet and a private bath, two secondary bedrooms, main bathroom, and laundry/mud room. An expandable lower level has a finished family room, plumbing for a third full bathroom, and is framed for a future fourth bedroom or office. This home comes complete with seamless gutters and a blacktop driveway.
- Type:
- Single Family
- Sq.Ft.:
- 2,828
- Status:
- Active
- Beds:
- 3
- Lot size:
- 0.53 Acres
- Year built:
- 2024
- Baths:
- 2.00
- MLS#:
- WIREX_CWBR22401077
ADDITIONAL INFORMATION
Welcome home to the Toffee G1 floor plan, part of the Family Series by Denyon Homes. This 3-bed, 3-bath, 1,288 sq ft home has everything you need on the main level. It features an open concept living area with vaulted ceilings, main level laundry/mudroom just off the garage, and an owner?s suite with a walk-in closet and a private bath. You?ll also find custom cabinetry, a full kitchen complete with a large island, built-in dishwasher and microwave, main bath, and a second main level bedroom. The lower level includes a large family room, a third bedroom and a third full bath with room to finish off a future fourth bedroom or office. This home comes complete with a blacktop driveway.
- Type:
- Single Family
- Sq.Ft.:
- 2,037
- Status:
- Active
- Beds:
- 3
- Lot size:
- 0.35 Acres
- Year built:
- 2024
- Baths:
- 2.00
- MLS#:
- WIREX_CWBR22400924
ADDITIONAL INFORMATION
$229,900
2813 Joseph Avenue Weston, WI 54476
- Type:
- Single Family
- Sq.Ft.:
- 1,439
- Status:
- Active
- Beds:
- 4
- Lot size:
- 0.41 Acres
- Year built:
- 1961
- Baths:
- 2.00
- MLS#:
- WIREX_CWBR22400922
ADDITIONAL INFORMATION
Welcome to your dream home in the charming village of Weston! This meticulously remodeled 4-bedroom, 2-bathroom gem offers the epitome of modern living coupled with timeless appeal. Situated in a convenient location, this residence promises both comfort and convenience. Step inside to discover a haven of elegance, where every detail has been thoughtfully considered. The expansive living spaces feature brand new flooring that flows seamlessly throughout, complemented by an abundance of natural light streaming in through the newly installed windows, creating an inviting ambiance. The heart of the home is the stunning gourmet kitchen, boasting sleek cabinetry, new countertops, and stainless steel appliances. The bathrooms have been completely revamped with modern fixtures and chic finishes, providing a spa-like retreat for relaxation.,Outside, you'll find a private oasis awaiting your personal touch. The backyard offers plenty of room for outdoor gatherings, while the newly installed patio door seamlessly connects indoor and outdoor living spaces. Additional upgrades include a new roof, siding, exterior walls, insulation, water heater, furnace, and A/C, ensuring peace of mind for years to come. Located in the sought-after village of Weston, this home is just moments away from parks, schools, shopping, dining, and more. Don't miss your chance to experience luxurious living at its finest ? schedule your private showing today!
- Type:
- Single Family
- Sq.Ft.:
- 1,297
- Status:
- Active
- Beds:
- 3
- Lot size:
- 0.36 Acres
- Year built:
- 2024
- Baths:
- 2.00
- MLS#:
- WIREX_CWBR22400827
ADDITIONAL INFORMATION
Delight in the harmonious blend of modern construction and affordability! New construction with a one year builders warranty, walk out basement AND under $300,000?! Welcome home to this Denyon Homes Kona floor plan at 8949 Hinner Springs Drive. This impressive 3-bedroom, 2-bath home, complete with a lower level walkout, is sure to captivate you with its quality craftsmanship and meticulous detailing. The open, inviting layout connects the living room, dining area, and kitchen, creating a perfect space for gatherings or relaxing moments. The kitchen, featuring high-quality custom cabinetry with soft close doors and drawers, stainless steel dishwasher, and microwave, is ideal for both budding chefs and culinary enthusiasts alike. Enjoy the natural light pouring in from the expansive windows as you savor your morning brew or prepare a festive meal. The allure continues to the lower level walkout, which comes with a finished bedroom and bathroom, and offers potential for a future family room and additional 4th bedroom.,This versatile space is ready to accommodate your unique lifestyle, whether it be a home cinema, game room, or more. Situated in the vibrant Weston community of Hinner Springs, this home is surrounded by parks, schools, and amenities, all contributing to an elevated lifestyle. Anticipate completion by May 2024. Don't miss this opportunity to own a home that perfectly amalgamates functionality, stellar craftsmanship, and affordability. Contact us to schedule a private tour and let this dream home at 8949 Hinner Springs Drive become your reality.
$383,650
3305 Kaziak Court Weston, WI 54476
- Type:
- Single Family
- Sq.Ft.:
- 2,018
- Status:
- Active
- Beds:
- 3
- Lot size:
- 0.38 Acres
- Year built:
- 2024
- Baths:
- 2.00
- MLS#:
- WIREX_CWBR22400579
- Subdivision:
- Hinner Springs
ADDITIONAL INFORMATION
Introducing the Denyon Homes 2024 Parade Home! Welcome to the Iris floor plan, an exquisite ranch-style home, crafted with meticulous attention to detail, this 3-bedroom, 2-bathroom residence spans 2,018 square feet of living space, designed for those who appreciate the perfect blend of style and functionality. Situated in the Hinner Springs neighborhood, this property offers the unique combination of tranquility and convenience, being moments away from a hospital and easy access to the highway. This 2024 Parade home includes FREE LAWN AND LANDSCAPING as well as stainless steel dishwasher and microwave. The Iris features an expansive open-concept living area that seamlessly blends the living room, dining area, and kitchen into a single harmonious space. Natural light floods in through large windows, showcasing the high-quality finishes and craftsmanship throughout this stunning home. With three bedrooms and two bathrooms, including a luxurious master suite with a walk-in closet and en-suite bathroom, the Iris offers ample space for relaxation and privacy.,Enjoy the convenience of a three-car garage and a beautifully landscaped yard, making this home as functional as it is beautiful. Perfect for families or anyone who appreciates the blend of modern design and comfort. The Premium features of this floorplan include custom soft close cabinetry throughout the home, the kitchen is a culinary dream, featuring a spacious kitchen island that serves as the centerpiece for family gatherings, and a step-in pantry, promising both functionality and style. In the open concept living room you'll find a tiled gas fireplace, a striking feature that adds a touch of elegance and warmth to your living space. Also streamline your days with main level laundry in the mud room right off the garage. Move in ready June 2024!
| Information is supplied by seller and other third parties and has not been verified. This IDX information is provided exclusively for consumers personal, non-commercial use and may not be used for any purpose other than to identify perspective properties consumers may be interested in purchasing. Copyright 2024 - Wisconsin Real Estate Exchange. All Rights Reserved Information is deemed reliable but is not guaranteed |
Weston Real Estate
The median home value in Weston, WI is $283,000. This is higher than the county median home value of $139,500. The national median home value is $219,700. The average price of homes sold in Weston, WI is $283,000. Approximately 67.14% of Weston homes are owned, compared to 26.51% rented, while 6.35% are vacant. Weston real estate listings include condos, townhomes, and single family homes for sale. Commercial properties are also available. If you see a property you’re interested in, contact a Weston real estate agent to arrange a tour today!
Weston, Wisconsin has a population of 18,962. Weston is more family-centric than the surrounding county with 35.11% of the households containing married families with children. The county average for households married with children is 30.75%.
The median household income in Weston, Wisconsin is $60,633. The median household income for the surrounding county is $56,509 compared to the national median of $57,652. The median age of people living in Weston is 36.5 years.
Weston Weather
The average high temperature in July is 80 degrees, with an average low temperature in January of 6 degrees. The average rainfall is approximately 32 inches per year, with 59.6 inches of snow per year.
