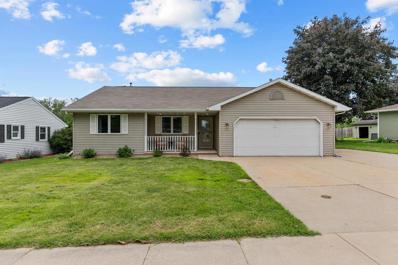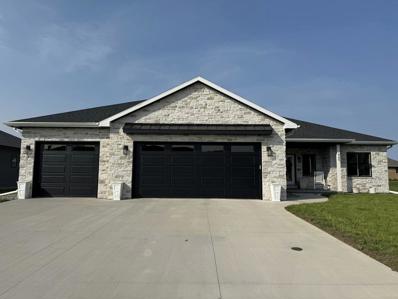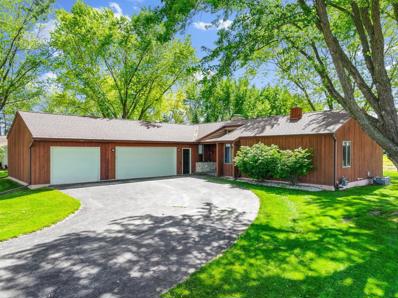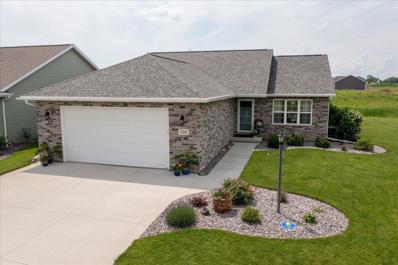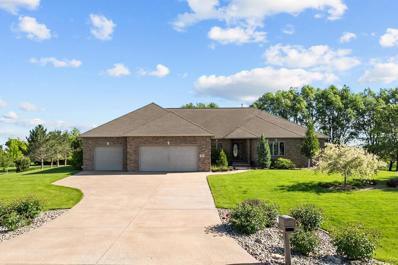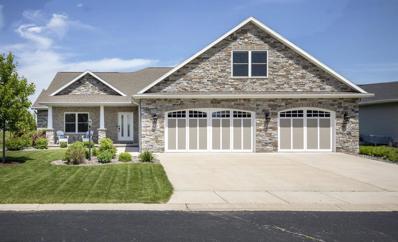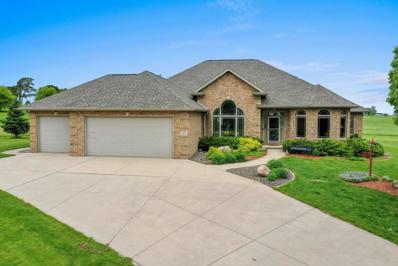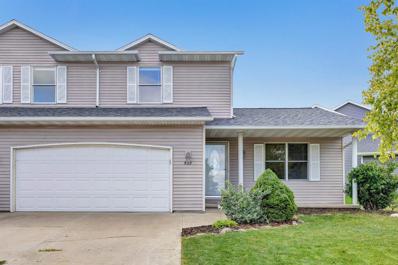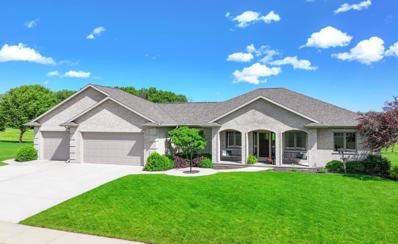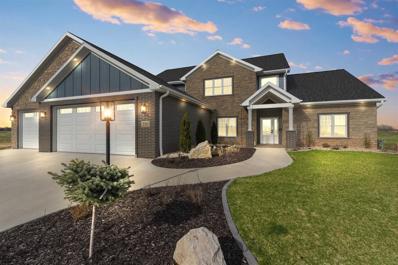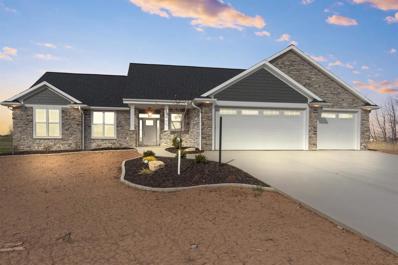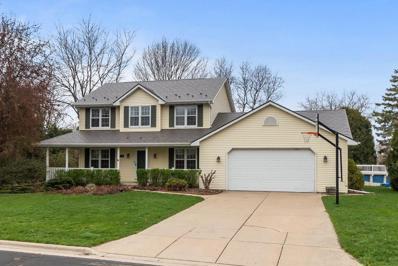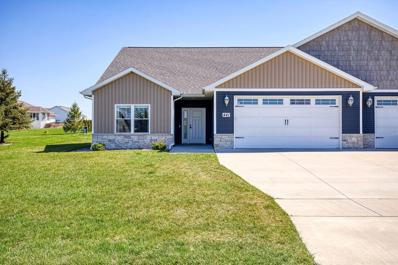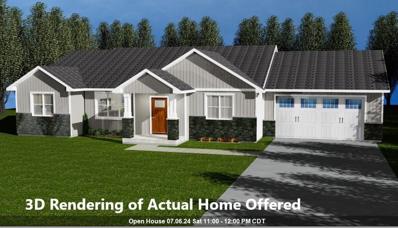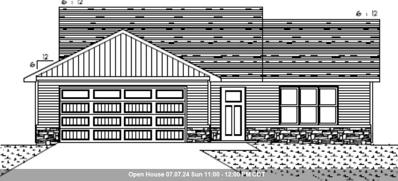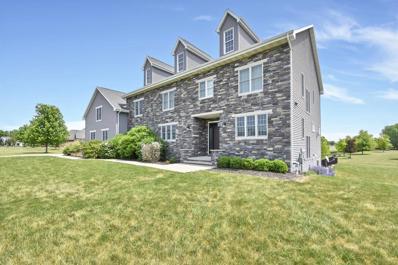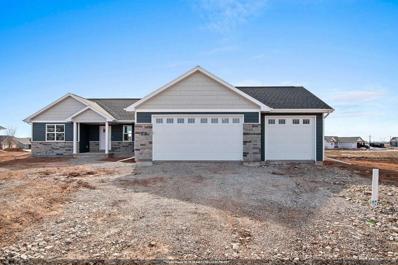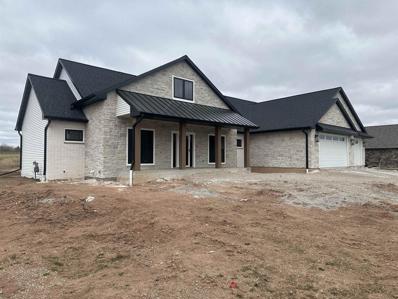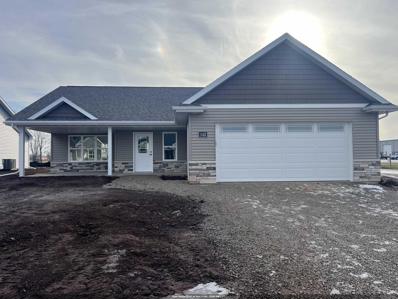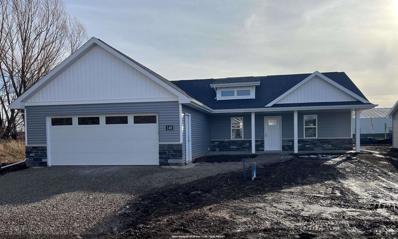Wrightstown WI Homes for Sale
- Type:
- Single Family
- Sq.Ft.:
- 2,129
- Status:
- NEW LISTING
- Beds:
- 3
- Lot size:
- 0.21 Acres
- Year built:
- 1998
- Baths:
- 3.00
- MLS#:
- WIREX_RANW50292777
ADDITIONAL INFORMATION
Welcome to this beautiful, open-concept ranch, where modern comforts meet timeless design. Step inside to a spacious, airy living area seamlessly connected to the eat-in kitchen, creating a harmonious flow throughout the main level. The stunning kitchen features updated appliances, convenient pantry, & contemporary light fixtures. The dining area opens to an inviting patio through sliding doors, leading to a fenced-in yard, perfect for entertaining & outdoor activities. Convenience is key with a first-floor laundry room & half bathroom. The finished basement is complete with an egress window, full bathroom, & additional living space with rooms for hobbies or a home office. An attached two-car garage ensures ample storage & easy access from the home. All offers are being presented on 6/18.
- Type:
- Single Family
- Sq.Ft.:
- 1,968
- Status:
- NEW LISTING
- Beds:
- 3
- Lot size:
- 0.21 Acres
- Year built:
- 2022
- Baths:
- 2.00
- MLS#:
- WIREX_RANW50292482
- Subdivision:
- Royal St Patricks
ADDITIONAL INFORMATION
Beautiful Custom 3 bedroom / 2 Bathroom home Built in 2022 with Large Kitchen with Wine Bar. Southern Exposure with huge windows. Primary suite with custom tiled shower and soaking tub. Huge walk in closet off the Primary bathroom. Covered Patio and also an additional patio. Insulated and finished garage with heater. Full basement stubbed for future bathroom and egress windows for future bedrooms. Walk-in Pantry and beautiful laundry room. 9 foot sidewalls with 10 foot high trays. Fireplace feature in the living room flanked by large windows. Beautiful Location across the road from Royal St. Patrick's Golf Course.
- Type:
- Single Family
- Sq.Ft.:
- 2,226
- Status:
- Active
- Beds:
- 3
- Lot size:
- 0.35 Acres
- Year built:
- 1979
- Baths:
- 3.00
- MLS#:
- WIREX_RANW50292490
ADDITIONAL INFORMATION
Tucked away on a closed street, this 3BR/2.5BA rambler-ranch greets w/cathedral ceilings, transom lites, beautiful stone-work & classic stretch-hex tile! Fully-equipped kitchen w/pantry, isle, & appliances (2023)! Convenient 1st floor laundry includes W+D. Sunken LR & cozy den w/ bay window flank the gorgeous natural stone-faced wood-burning FP. Sliding door opens from dinette to double-tier deck. Primary bedroom w/ full en-suite bath. Beds 2 & 3 share a 2nd full bath. LL boasts 800+ sqft of finished space composed of an expansive rec-room w/ pellet stove & game-room w/ hidden half-bath. Clean dry storage w/ tons of built-in closets & chest-freezer. 3-stall attached garage. Other major updates: roof 2019 & WH 2023. Beautiful setting w/ large shade trees! Fam-Rm & Game Rm virtually staged.
Open House:
Saturday, 6/15 2:00-3:00PM
- Type:
- Single Family
- Sq.Ft.:
- 1,440
- Status:
- Active
- Beds:
- 3
- Lot size:
- 0.18 Acres
- Year built:
- 2019
- Baths:
- 2.00
- MLS#:
- WIREX_RANW50292463
- Subdivision:
- ROYAL ST PATRICKS
ADDITIONAL INFORMATION
Stunning 3-bedroom, 2-bathroom home, in the desirable Royal St. Patrick's Golf Course subdivision. Built just 4 years ago, you get the perks of new construction with all the extra work and cost already finished. This open floor plan ranch features cathedral ceilings and luxury vinyl plank flooring throughout the home. Convenient first-floor laundry. 2-car attached garage offers ample space for vehicles and storage. Professionally installed lawn and landscaping create a picturesque setting for outdoor activities. The basement is stubbed for a bathroom and features an egress window, offering endless possibilities to expand your living space. Situated between Appleton and Green Bay, and just a few houses from Shamrock Park, it?s an ideal location for your next home.
- Type:
- Single Family
- Sq.Ft.:
- 3,489
- Status:
- Active
- Beds:
- 4
- Lot size:
- 1.23 Acres
- Year built:
- 2003
- Baths:
- 4.00
- MLS#:
- WIREX_RANW50292316
- Subdivision:
- Harvest Moon Estates
ADDITIONAL INFORMATION
Custom built ranch located on 1.23 acres within the Harvest Moon Estates which provides 18 acres of shared trails and creek. The Kitchen boasts birch cabinetry, solid surface countertops, breakfast bar, and pantry. The inviting living room features hardwood flooring, cathedral ceiling, gas fireplace, and views of the meticulously landscaped surroundings. Unwind in the spacious primary suite, complete with soaking tub, walk-in shower, and walk-in closet. Entertain in the finished lower level, which includes a fourth bedroom, full bathroom, and wet bar. Enjoy indoor-outdoor living with walkout access to the lower level patio. For added convenience, the extra-deep heated garage provides LL access. Schedule your showing to discover all this home has to offer!
- Type:
- Single Family
- Sq.Ft.:
- 3,360
- Status:
- Active
- Beds:
- 4
- Lot size:
- 0.22 Acres
- Year built:
- 2016
- Baths:
- 3.00
- MLS#:
- WIREX_RANW50292289
- Subdivision:
- Royal St Patricks
ADDITIONAL INFORMATION
Breathtaking 4-bedroom, brick-faced home bordering Royal St Pat's golf course. You'll be wowed by the open concept first floor with split bedroom design. High ceilings in the living room are complemented by a stately fireplace and several large windows overlooking the rear patio and the putting green of hole 17. A wide open kitchen with Quartz counters, robust island, and large pantry makes mealtimes and hosting a breeze! The primary bedroom features an en suite bath with a dream shower & walk-in closet. Just off the 1st floor laundry room is the 3.5-car heated garage with massive bonus room above it- the ideal office or 5th bedroom. The finished basement is the perfect hangout with spacious rec room, another bedroom, and a 3rd full bath! Please allow 48 hours for binding acceptance.
- Type:
- Single Family
- Sq.Ft.:
- 4,103
- Status:
- Active
- Beds:
- 4
- Lot size:
- 0.39 Acres
- Year built:
- 2004
- Baths:
- 4.00
- MLS#:
- WIREX_RANW50291993
- Subdivision:
- Royal St Patricks
ADDITIONAL INFORMATION
Stunning split bedroom ranch with over 2600 sq ft on the main level! This beautiful brick ranch is on St. Pat?s Golf Course & offers 4 bedrooms & 3 baths. Several extensive updates include new roof, A/C, gazebo, finished lower level, etc. 12-foot ceilings invite you into the home w/formal dining room & office. Large primary suite includes tray ceiling, double closets & vanities, walk-in showers &tub. Spare bedrooms share add'l full bath. Mud room leads to large laundry room. Garage has ample space & basement access. Lower level is great spot for entertaining. Enjoy summers on the patio or around the fire. Great lot and on a quiet cul-de-sac! Sprinkler system, stubbed for central vac. LL bath and pool table area have exposed floor joists for the ceiling and are not completely finished.
- Type:
- Condo
- Sq.Ft.:
- 1,460
- Status:
- Active
- Beds:
- 3
- Year built:
- 1998
- Baths:
- 2.00
- MLS#:
- WIREX_RANW50291878
ADDITIONAL INFORMATION
Nestled in the charming town of Wrightstown, this inviting home boasts three bedrooms, a full bath, and a convenient half bath with first floor laundry. The freshly painted rooms and newly installed carpet welcome you as you explore the well-lit spaces. With a brand-new roof and water heater(2022), worries about maintenance are a thing of the past. The two stall garage offers both storage and convenience. Situated near schools, this residence combines upgrades with prime locations for a comfortable and connected lifestyle.
- Type:
- Single Family
- Sq.Ft.:
- 3,071
- Status:
- Active
- Beds:
- 4
- Lot size:
- 0.29 Acres
- Year built:
- 2013
- Baths:
- 3.00
- MLS#:
- WIREX_RANW50290660
- Subdivision:
- ROYAL ST PATRICKS
ADDITIONAL INFORMATION
Gorgeous 4BR/2.5BA ranch on Royal St Patrick's Links GC greets w/ hewn HW floors, open-concept layout, 3-panel prairie-style doors & house sound system! Large LR w/ elec FP, fully-equipped kitchen w/ walk-in pantry, SS appliances prep-isle & stone counters opens to a covered patio w/ sun-screen & built-in FP! Primary bedroom w/ full bath, claw-foot tub, tiled shower & walk-in closet. Bedroom 2 w/ adjacent half-bath that includes a unique antique vanity w/ vessel sink. 1st floor laundry. LL boasts 1,000 sqft composed of a theatre room (2021) w/ wet-bar hookup & exercise room w/ radiant heat unfinished tinted concrete floors. 2 large bed & full bath w/ dual vanity complete the LL. *HWY 41 construction project includes a 10'-19' tall barrier wall nearby to mitigate traffic noise.*
- Type:
- Single Family
- Sq.Ft.:
- 3,133
- Status:
- Active
- Beds:
- 4
- Lot size:
- 0.28 Acres
- Year built:
- 2023
- Baths:
- 3.00
- MLS#:
- WIREX_RANW50290165
- Subdivision:
- Meadowlands Of Royal St Patricks
ADDITIONAL INFORMATION
Welcome to this stunning newly constructed 1 1/2 story home in the charming Wrightstown area with Royal St Patrick's Golf course . Boasting over 3,100 square feet of living space, this house is perfect for those who appreciate open concept design and spacious living areas. The heart of the home is the huge kitchen with a butler's pantry, perfect for entertaining friends and family. The primary bedroom features a walk-in closet and a luxurious heated bathroom floor, providing ultimate comfort and relaxation. With a total of 4 bedrooms, there is plenty of room for everyone to have their own space along with 22x50 ft patio and a oversized 4+ stall heated garage. Zero step entry. Don't miss your chance to make this beautiful house your new home in Wrightstown. Schedule your showing today!
- Type:
- Single Family
- Sq.Ft.:
- 2,356
- Status:
- Active
- Beds:
- 4
- Lot size:
- 0.37 Acres
- Year built:
- 2023
- Baths:
- 3.00
- MLS#:
- WIREX_RANW50290144
- Subdivision:
- Meadowlands Of Royal St Patricks
ADDITIONAL INFORMATION
Welcome to this newly constructed, luxurious ranch style home in the charming Wrightstown area within Royal St Patrick's Golf course. From the moment you step inside, you'll be captivated by the high end amenities and attention to detail throughout. Featuring a generous 2356 sq. ft of living space, this home boasts a spacious kitchen with a convenient butlers pantry noted as the other rm for all your culinary needs. The master suite is a true oasis with a heated bathroom floor & walk-in shower for ultimate comfort and relaxation. This home offers the perfect blend of modern convenience and classic charm, making it the ideal place to call home. 4th bdrm location would make a great flex rm Don't miss your opportunity to own this stunning property in Wrightstown- schedule your showing today!
- Type:
- Single Family
- Sq.Ft.:
- 2,812
- Status:
- Active
- Beds:
- 3
- Lot size:
- 0.34 Acres
- Year built:
- 1993
- Baths:
- 3.00
- MLS#:
- WIREX_RANW50289981
- Subdivision:
- Bridgeport Acres
ADDITIONAL INFORMATION
3 Bed 2 story colonial home well positioned in a wonderful small town setting between GB & the Valley! Near the beautiful Fox River, this home offers abundant living spaces, featuring a great room addition with cathedral ceilings and great natural lighting. Kitchen features new maple cabinets with quartz countertops, includes both a dining area & formal dining. Work from home in your own office space. Master suite with double closets. Mudroom with in floor heat. LL family room & rec room for your entertainment fun! Updated gas f/a furnace & central air 2 years ago. The exterior features a large 26' above ground pool, patio & firepit area in the backyard. Vinyl exterior & metal roof compliment the home! Per seller, please allow 48 hours for binding acceptance of all offers.
- Type:
- Single Family
- Sq.Ft.:
- 1,938
- Status:
- Active
- Beds:
- 3
- Lot size:
- 0.35 Acres
- Year built:
- 2018
- Baths:
- 3.00
- MLS#:
- WIREX_RANW50289712
- Subdivision:
- Wrightstown Meadows
ADDITIONAL INFORMATION
Welcome to this meticulously maintained zero lot line ranch offering the perfect blend of modern luxury & convenience w/ NO association fees. Better than new, this home features an incredible kitchen that will inspire your inner chef. Boasting a gas range, corner pantry & elegant granite counters, this kitchen is as functional as it is beautiful. The expansive primary suite is a true retreat, featuring private patio access, a spa-like bath complete w/a double vanity & luxurious tile shower along w/a generous walk-in closet. Convenience & accessibility is key w/numerous extras including a large FF laundry, zero-step entries, wide doors & open concept floor plan. Come experience the perfect blend of comfort, style & convenience. Preferred clsg date 7/26/2024.
Open House:
Saturday, 6/15 11:00-12:00PM
- Type:
- Single Family
- Sq.Ft.:
- 1,669
- Status:
- Active
- Beds:
- 3
- Lot size:
- 0.27 Acres
- Year built:
- 2024
- Baths:
- 3.00
- MLS#:
- WIREX_RANW50289621
ADDITIONAL INFORMATION
This is a turnkey build option by Tom McHugh Construction. Home will not start until buyer selects floor plan and finishes. There are multiple floor plans and finishes offered at list price plus plenty of upgrade otions for an additional fee. Even larger sqft home packages, 3rd stall garage options, or finished basements are available. Completion around October 31, 2024. Standards for Celtic Plains include- driveway to the street (including apron), no street assessments (developer pays for sidewalks). See lot map for location and lots available, as well as build sheet for price options. Open house is hosted at 563 Emerald Isle ct
Open House:
Sunday, 6/16 11:00-12:00PM
- Type:
- Condo
- Sq.Ft.:
- 1,045
- Status:
- Active
- Beds:
- 2
- Year built:
- 2024
- Baths:
- 1.00
- MLS#:
- WIREX_RANW50289612
ADDITIONAL INFORMATION
This is a turnkey build option by Tom McHugh Construction. Home will not start until buyer selects floor plan and finishes. There are multiple floor plans finishes offered at list price plus plenty of upgrade otions for an additional fee. Even larger sqft home packages, 3rd stall garage, or finished basements are available. Completion around October 31, 2024. Standards for Killarney Harbor include- driveway to the street, and no street assessments. The most reasonble HOA fee around- which includes lawn care and snow removal for only $160 per month at Killarney Harbor on the Royal St. Patricks golf course in Wrightstown.
- Type:
- Single Family
- Sq.Ft.:
- 6,945
- Status:
- Active
- Beds:
- 6
- Lot size:
- 1.5 Acres
- Year built:
- 2008
- Baths:
- 5.00
- MLS#:
- WIREX_RANW50289255
- Subdivision:
- Harvest Moon Estates
ADDITIONAL INFORMATION
Elegance and warmth will welcome you w/ natural light and lux finishes. Chef's kitchen features high-end appliances, double island, arched walls and high ceilings throughout. Sit fireside in 4 the sunroom or lounge in the expansive family room. The exposed lower level has guest suite, theater and game room. With 6 bedrooms and a secret playroom or den, the upstairs is the perfect retreat. Primary bedroom has large walk-in closet and spa-like bath with jetted tub and rain-fall walk-in shower. A newly finished bonus room allows for all the extra space you need along with a private office overlooking a stunning backyard. Newly installed pool, fire-pit and landscaping adds charm to the 1.5 acre lot. Enjoy quiet & elegant living. Showings begin Sat 4/6/24 @ 2PM
- Type:
- Single Family
- Sq.Ft.:
- 1,658
- Status:
- Active
- Beds:
- 3
- Lot size:
- 0.27 Acres
- Year built:
- 2024
- Baths:
- 3.00
- MLS#:
- WIREX_RANW50289105
ADDITIONAL INFORMATION
This new build by Tom McHugh Construction is ready for you to move into! Split 3 bedroom with an extra bonus half bath included. Other upgrades include Quartz counters in kitchen, granite in bathrooms, 3 panel poplar doors, egress window, insulated garage door, LVP through out the main living area- Carpet in bedrooms only, Central AC, driveway to the street, no street assessments (developer pays for sidewalks).
- Type:
- Single Family
- Sq.Ft.:
- 2,307
- Status:
- Active
- Beds:
- 3
- Lot size:
- 0.28 Acres
- Year built:
- 2023
- Baths:
- 3.00
- MLS#:
- WIREX_RANW50288741
- Subdivision:
- Royal St Patricks
ADDITIONAL INFORMATION
A new 3 bedroom, 2.5 bathroom ranch will be completed late November 2023. The home backs up to hole 15 of Royal St. Patrick's Gold Course. This home is very convenient located with quick access to Hwy 41. Highlights: Fully insulated & finished garage w/basement access and zero step entry from garage to house & no step front entry to home. 100% stone front of home, Anderson windows, Gas FP, FF Office, LVP Flooring, Split bedrooms, Walk-In tiled MB Shower & master bath that leads to master closet and access to FF laundry, mud room off garage, custom cabinets w/ solid surface tops in kitchen. Rough in for future LL bathroom in basement. Call today!
Open House:
Sunday, 6/16 11:00-12:00PM
- Type:
- Condo
- Sq.Ft.:
- 1,211
- Status:
- Active
- Beds:
- 2
- Year built:
- 2024
- Baths:
- 2.00
- MLS#:
- WIREX_RANW50288192
ADDITIONAL INFORMATION
Welcome home to Killarney Harbor by Tom McHugh Construction. The first 4 model homes are finally complete and are for sale or turnkey build packages are offered. Lawn packages and streets are included as a standard in this subdivision. (no future assessments). This model is the Maple 1221 and loaded with upgrades including zero entry from all entrances, Huge covered front porch, all kitchen appliances, driveway and patio to be done in spring, Granite countertops in kitchen, powervent water heater, 1 egress window and stubbed for a basement bath, and the list goes on.. No need to worry about lawn and snow care as it is included in your HOA fee as well as exterior care for only $160 per month at Killarney Harbor on the Royal St. Patricks golf course in Wrightstown.
Open House:
Sunday, 6/16 11:00-12:00PM
- Type:
- Condo
- Sq.Ft.:
- 1,254
- Status:
- Active
- Beds:
- 2
- Year built:
- 2024
- Baths:
- 2.00
- MLS#:
- WIREX_RANW50288190
ADDITIONAL INFORMATION
Welcome home to Killarney Harbor by Tom McHugh Construction. The model homes are finally complete and are for sale or turnkey build packages available. Lawn packages and streets are included as a standard in this subdivision. (no future assessments). This model is the Cherry 1254 with upgrades including zero entry from all entrances, all kitchen appliances, driveway and patio to be done in spring, LVP throughout main living areas (carpet in bedrooms), powervent water heater, 1 egress window and stubbed for a basement bath, and the listing goes on with plenty more upgrades. No need to worry about lawn and snow care as it is included in your HOA fee as well as exterior maintenance for only $160 per month at Killarney Harbor on the Royal St. Patricks golf course in Wrightstown.
| Information is supplied by seller and other third parties and has not been verified. This IDX information is provided exclusively for consumers personal, non-commercial use and may not be used for any purpose other than to identify perspective properties consumers may be interested in purchasing. Copyright 2024 - Wisconsin Real Estate Exchange. All Rights Reserved Information is deemed reliable but is not guaranteed |
Wrightstown Real Estate
The median home value in Wrightstown, WI is $206,000. This is higher than the county median home value of $182,000. The national median home value is $219,700. The average price of homes sold in Wrightstown, WI is $206,000. Approximately 77.35% of Wrightstown homes are owned, compared to 22.21% rented, while 0.44% are vacant. Wrightstown real estate listings include condos, townhomes, and single family homes for sale. Commercial properties are also available. If you see a property you’re interested in, contact a Wrightstown real estate agent to arrange a tour today!
Wrightstown, Wisconsin 54180 has a population of 2,529. Wrightstown 54180 is more family-centric than the surrounding county with 51.22% of the households containing married families with children. The county average for households married with children is 32.59%.
The median household income in Wrightstown, Wisconsin 54180 is $77,188. The median household income for the surrounding county is $56,775 compared to the national median of $57,652. The median age of people living in Wrightstown 54180 is 35.4 years.
Wrightstown Weather
The average high temperature in July is 80.8 degrees, with an average low temperature in January of 8.4 degrees. The average rainfall is approximately 30.9 inches per year, with 45.9 inches of snow per year.
