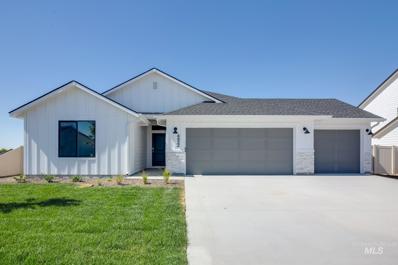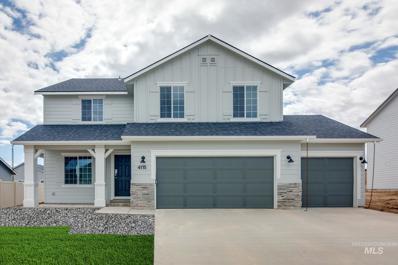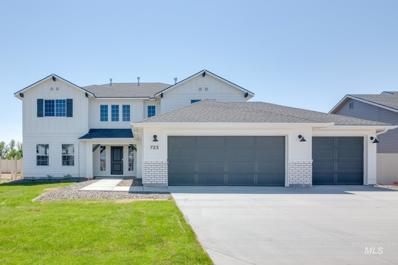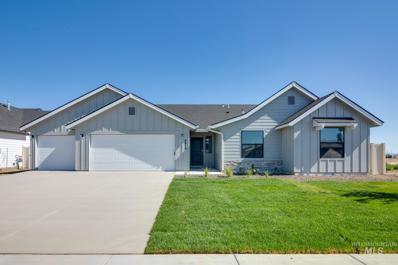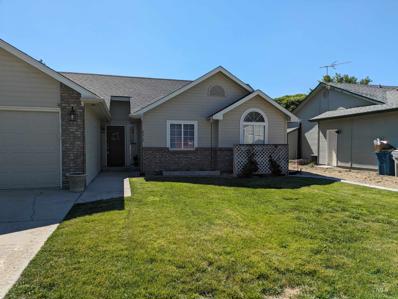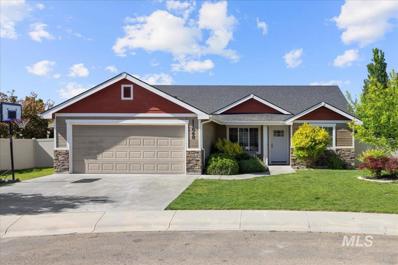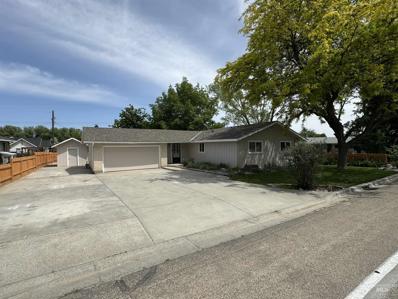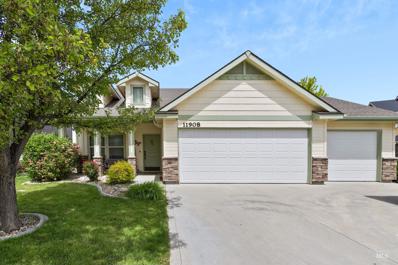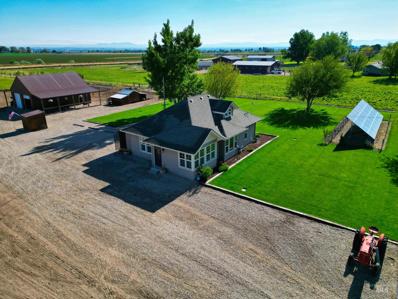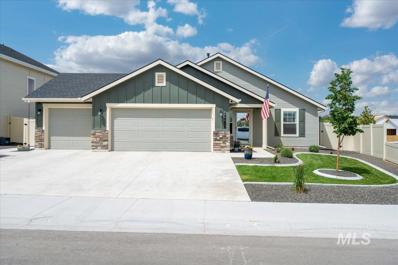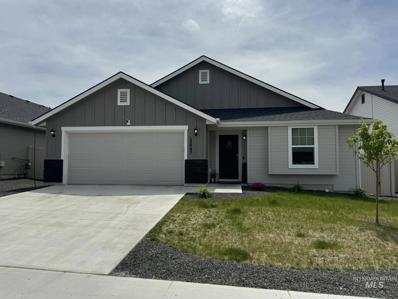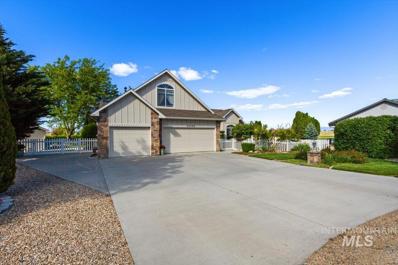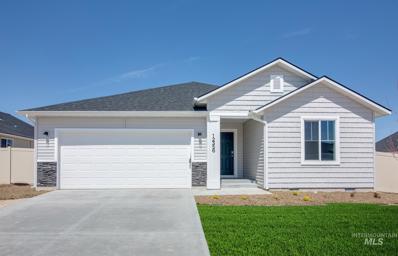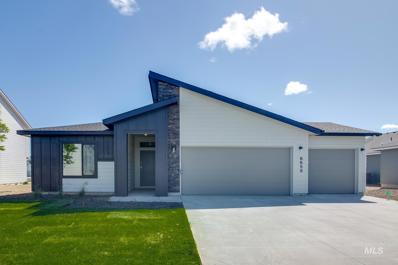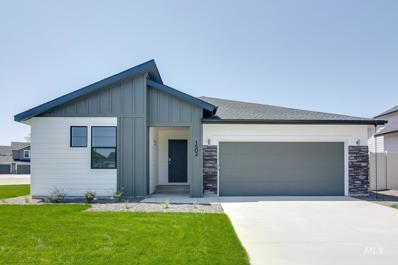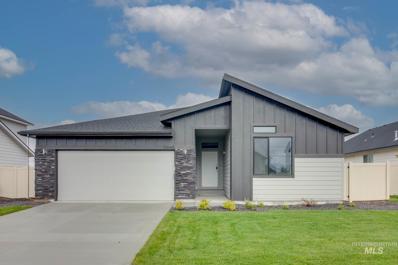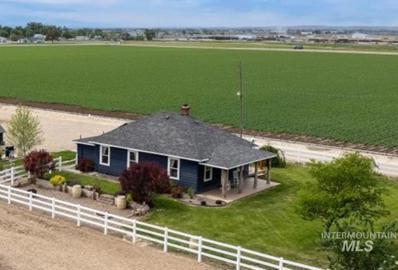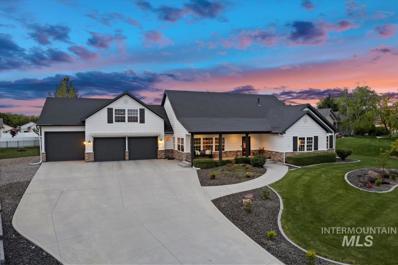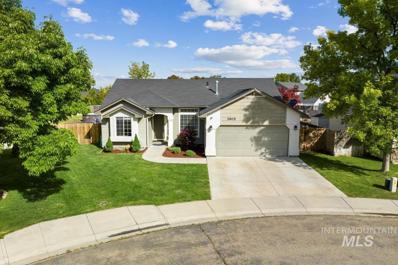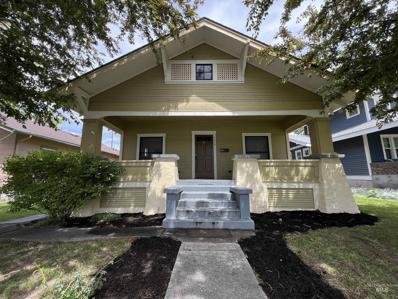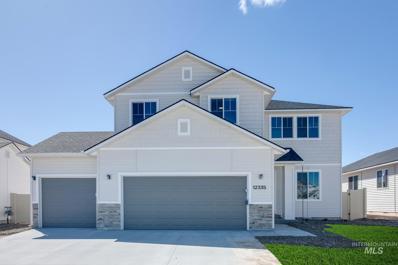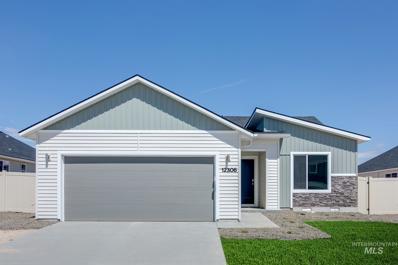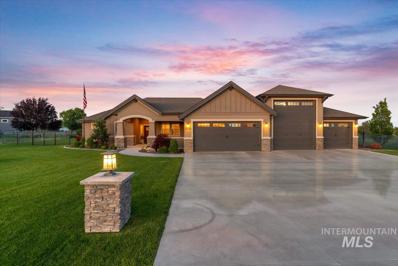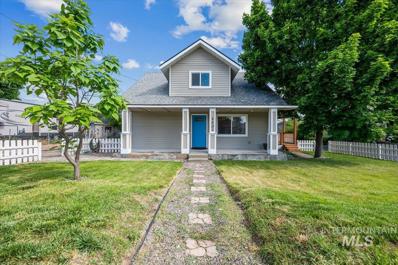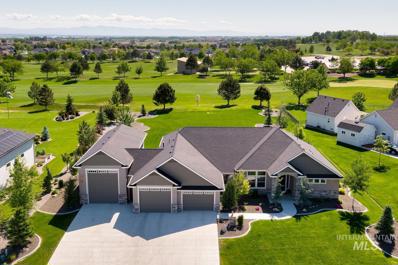Caldwell ID Homes for Sale
$431,990
4822 Endicott St. Caldwell, ID 83605
- Type:
- Single Family
- Sq.Ft.:
- 2,025
- Status:
- NEW LISTING
- Beds:
- 4
- Lot size:
- 0.19 Acres
- Year built:
- 2024
- Baths:
- 2.00
- MLS#:
- 98911889
- Subdivision:
- Topaz Ranch
ADDITIONAL INFORMATION
Get $25K now thru 6/30 with the Hot Savings Summer Promo! Embrace the comforts of a brand new home in Caldwell, Idaho. Dreams do come true in the Harrison 2025 with partial fence already installed and no neighbors on two sides! Get the single-level home you always wanted without sacrificing any living space. The outside world will melt away while you relax in the bright & sunny living room at the rear of the home. Feel inspired by culinary creativity at your kitchen island. Discover an oasis of solitude in the primary suite with its enviable walk-in closet, dual vanities, and two refreshing windows. The concrete patio entices you to spend time outside so you will not miss even a moment of nice weather. Love where you live in the Harrison. Photos are similar. All selections are subject to change without notice, please call to verify.
$479,990
4818 Endicott Dr Caldwell, ID 83605
- Type:
- Single Family
- Sq.Ft.:
- 2,710
- Status:
- NEW LISTING
- Beds:
- 5
- Lot size:
- 0.19 Acres
- Year built:
- 2024
- Baths:
- 3.00
- MLS#:
- 98911888
- Subdivision:
- Topaz Ranch
ADDITIONAL INFORMATION
Get $30K now thru 6/30 with the Hot Savings Summer Promo! Feel enriched in your brand new home located in Caldwell, Idaho! The Sundance 2710 floor plan offers all the space you desire. Experience pure delight as you encounter the modern kitchen area with all NEW Greyloch soft close cabinets, dining room, and spacious living room, complete with a cozy gas burning fireplace. A main level bedroom is ideal for guests or a home office. Upstairs the other 4 bedrooms and an additional loft space await. The primary suite beckons as an oasis of relaxation with its soothing soaker tub and a remarkable walk-in closet. Bedrooms 2, 3, and 4 upstairs are oversized, the largest of which also has a walk-in closet. Come experience the beauty and comfort of the Sundance for yourself! Photos are similar. All selections are subject to change without notice, please call to verify.
$531,990
4812 Endicott Dr Caldwell, ID 83605
- Type:
- Single Family
- Sq.Ft.:
- 3,250
- Status:
- NEW LISTING
- Beds:
- 4
- Lot size:
- 0.18 Acres
- Year built:
- 2024
- Baths:
- 3.00
- MLS#:
- 98911887
- Subdivision:
- Topaz Ranch
ADDITIONAL INFORMATION
Get $35K now thru 6/30 with the Hot Savings Summer Promo! This brand new home located in vibrant Caldwell, Idaho welcomes you with open arms. Prepare yourself for modern splendor in the Milano 3250. Breeze through the 2-story vaulted entryway to discover the grandeur that awaits inside. The floor plan flows seamlessly through the main level and sweeps past the formal dining room, spacious kitchen and living room, and an additional gathering room. A main level bedroom and adjacent full bath offer a perfect guest suite or an office space. Head upstairs to find a central loft flooded with natural light and 3 additional bedrooms. Double doors lead you into the primary suite, where the larger than life primary suite and oversized en suite bathroom guarantee a luxurious oasis of relaxation. The Milano provides an abundance of space for you to fill with life, love, and laughter. Photos are similar. All selections are subject to change without notice, please call to verify.
$419,990
4913 Endicott Dr. Caldwell, ID 83605
- Type:
- Single Family
- Sq.Ft.:
- 1,722
- Status:
- NEW LISTING
- Beds:
- 4
- Lot size:
- 0.19 Acres
- Year built:
- 2024
- Baths:
- 2.00
- MLS#:
- 98911895
- Subdivision:
- Topaz Ranch
ADDITIONAL INFORMATION
Get $25K now thru 6/30 with the Hot Savings Summer Promo! Step into a brand new home in Caldwell, Idaho and enjoy its benefits and stress free living! Turning the key and opening the door will be a pleasure every day in the Palisades 1722. The entryway wows with 9-foot ceilings the moment you step inside. Three of the four bedrooms are snuggled in the corner to the left of the entrance with quick access to a full bathroom. Straight through the entrance will lead you to the open concept & vaulted kitchen, living room, and dining room. The kitchen is sure to entice any cooking enthusiast to try their culinary skills at the spacious island. The primary suite is tucked away at the rear of the home and offers the promise of rest, relaxation, and solitude. Photos are similar. All selections are subject to change without notice, please call to verify.
$362,500
2612 Meadow Ave Caldwell, ID 83605
- Type:
- Single Family
- Sq.Ft.:
- 1,279
- Status:
- Active
- Beds:
- 3
- Lot size:
- 0.32 Acres
- Year built:
- 1993
- Baths:
- 2.00
- MLS#:
- 98911782
- Subdivision:
- 0 Not Applicable
ADDITIONAL INFORMATION
Custom-built home with lots of built-in cabinetry. Second owner!Wonderful cheerful home on a large deep lot. Newer Natural Hickory kitchen and bath cabinets. Laminate throughout, Carpet in bedrooms new 2023. roof was replaced in 2012. Water heat is approx 5 years old. Exterior paint 2023. Interior paint 2024. Great back patio. Create a mini farm with chickens, goats, etc. 2 car garage with RV parking. Plenty of space for all your toys!
$378,900
11868 Pigeon Ct Caldwell, ID 83605
- Type:
- Single Family
- Sq.Ft.:
- 1,448
- Status:
- Active
- Beds:
- 3
- Lot size:
- 0.15 Acres
- Year built:
- 2014
- Baths:
- 2.00
- MLS#:
- 98911797
- Subdivision:
- Pheasant Run
ADDITIONAL INFORMATION
Looking for the perfect family home? Look no further than this 1448sf 3 bedroom 2 bath home, with bonus room nestled in a tranquil cul-de-sac and surrounded by awesome community amenities! The nice kitchen boasts a breakfast bar & eat in dining. There is fresh interior paint, and stylish LVP flooring. The master bedroom has a walk-in closet and master bath. Main bathroom has a relaxing garden tub. The backyard offers ample space for your RV or playground and a community pool is just around the corner. Additional highlights include two nearby charter schools and charming neighborhood park. Interior doors have new hardware as well as new front door & interior garage door. This home is ready for you to move in and make it your own!
$369,900
2825 Hillcrest Ln Caldwell, ID 83605
- Type:
- Single Family
- Sq.Ft.:
- 1,496
- Status:
- Active
- Beds:
- 3
- Lot size:
- 0.22 Acres
- Year built:
- 1970
- Baths:
- 2.00
- MLS#:
- 98911795
- Subdivision:
- Buena Vista Can
ADDITIONAL INFORMATION
Discerning buyers will appreciate the quality and attention to detail that sets this 3-bed, 2-bath home apart. Nestled in a prime Caldwell location, this property boasts a beautifully landscaped backyard, perfect for hosting outdoor gatherings. With ample parking and storage space, this home offers the perfect blend of comfort and convenience.
- Type:
- Single Family
- Sq.Ft.:
- 1,700
- Status:
- Active
- Beds:
- 3
- Lot size:
- 0.14 Acres
- Year built:
- 2006
- Baths:
- 2.00
- MLS#:
- 98911752
- Subdivision:
- Pheasant Run
ADDITIONAL INFORMATION
Welcome to easy living, this beautiful 3 bed, 2 bath with an office home sits just minutes from the freeway, parks, schools and has easy access to everything one would need. This is no cookie cutter home, the kitchen boasts granite countertops, a coffee bar, double oven, and gas range. The open layout is perfect to spend time with the ones you love, curl up next to the fireplace or go out back and enjoy the tranquility of no rear neighbors. Use the central vac system instead of hauling a vacuum around, the GE washer and dryer stay and are still under warranty! There's new paint in the interior of the home as well as new carpet in the bedrooms, and fresh sod out back. Relax in the community pool and enjoy walks in this peaceful neighborhood. This home is also located within the Vallivue school district! Too much to list, come see it today.
- Type:
- Other
- Sq.Ft.:
- 1,880
- Status:
- Active
- Beds:
- 3
- Lot size:
- 10 Acres
- Year built:
- 1901
- Baths:
- 1.00
- MLS#:
- 98911775
- Subdivision:
- 0 Not Applicable
ADDITIONAL INFORMATION
$15,000 buyer incentive for rate buy down or closing costs right off the bat. Welcome to your perfect country haven! This charming 3-bedroom, 1-bath home is set on 10 stunning acres with park-like landscaping and mature trees. The home boasts 3,343 sq ft of total space, including an 1,880 sq ft finished main floor and a cozy upstairs bonus room and a 1,462 sq ft unfinished basement ready for your custom touch. Outside, you'll find a 30x40 shop with two 12x40 leans, ideal for storage and projects. The land features a 6-acre hay field/pasture, a 1.5-acre pasture, and a 1/2 acre pasture, all fully fenced and with 9.3 acres of water rights, property is irrigated by gated pipe, perfect for livestock or farming. Enjoy chickens and a dog kennel! Enjoy energy independence with a fully paid-off solar system. 15 fruit trees, multiple raised garden beds, a brand new variable speed well pump and so much more. No close neighbors, the property provides a livestock pen, round pen, raised garden beds and heated shop.
$384,900
12288 Varga St Caldwell, ID 83607
- Type:
- Single Family
- Sq.Ft.:
- 1,466
- Status:
- Active
- Beds:
- 3
- Lot size:
- 0.17 Acres
- Year built:
- 2023
- Baths:
- 2.00
- MLS#:
- 98911733
- Subdivision:
- Brittany Heights
ADDITIONAL INFORMATION
Gorgeous 1 year old home with TONS of upgrades, Better Than New. This is not your typical Hubble home. Currently owners went all out on the upgrades, far too many to list but here are a few: 3 Car Garage, Granite countertops in kitchen and both bathrooms, Vinyl Shutters throughout, Inlaid/Undermounted Sinks, Gas Fireplace, Gas Range, Gas Bib for BBQ, Gas Connector for a Gas Dryer, Large Covered Patio, Beautiful Fully Landscaped Backyard with Automatic Sprinklers, Concrete Curbing and Extensive Concrete work around house, Frigidaire Gallery S/S appliances. Plus HERS and Energy Star rated with injected foam insulation. This home has it ALL. In addition conveniently close to shopping and freeway access.
$415,000
12443 Varga St. Caldwell, ID 83607
- Type:
- Single Family
- Sq.Ft.:
- 1,620
- Status:
- Active
- Beds:
- 3
- Lot size:
- 0.14 Acres
- Year built:
- 2023
- Baths:
- 2.00
- MLS#:
- 98911754
- Subdivision:
- Brittany Heights
ADDITIONAL INFORMATION
$788,000
25588 Sand Trap Caldwell, ID 83607
- Type:
- Single Family
- Sq.Ft.:
- 2,187
- Status:
- Active
- Beds:
- 4
- Lot size:
- 0.41 Acres
- Year built:
- 2004
- Baths:
- 3.00
- MLS#:
- 98911725
- Subdivision:
- R & R Sub
ADDITIONAL INFORMATION
Charming 4-bedroom, 3-bathroom home nestled within the lush greens of the Purple Sage golf course community. The living room offers a comfortable gathering space for family & friends. A fireplace serves as a focal point, perfect for cozy evenings during colder months. The spacious kitchen, provides both functionality & style with tile countertops, stainless steel appliances, & ample cabinet space. The master suite features a spacious bdrm with plush carpeting, a walk-in closet, & a private en suite bathroom. There are 2 more roomy bedrooms on the main floor. The dining room is located just off the kitchen, providing an elegant space for formal meals & entertaining. The large bonus room includes a walk-in closet & full bath. Home includes a 16X16 Hobby shop, garden shed & 30' RV parking. The quiet culdesac offers serenity & privacy. Enjoy the mountain views from the covered back deck. Vibrant flower beds & garden borders burst with color throughout the seasons, creating visual interest to the landscape.
$383,990
12282 Noreen St Caldwell, ID 83607
- Type:
- Single Family
- Sq.Ft.:
- 1,522
- Status:
- Active
- Beds:
- 3
- Lot size:
- 0.17 Acres
- Year built:
- 2024
- Baths:
- 2.00
- MLS#:
- 98911680
- Subdivision:
- Brittany Heights
ADDITIONAL INFORMATION
Get $20K now thru 6/30 with the Hot Savings Summer Promo! Step into a brand new home in Caldwell, Idaho on a desirable corner lot! As beautiful as its name, the Olivia 1522 is just the right size for you to call home. Not only are your two bedrooms split from the primary suite, but all your entertaining needs are also resolved with an open living room layout and vaulted ceilings. The kitchen includes NEW Greyloch soft close cabinets! Don’t forget, your primary suite is your next escape from the hustle and bustle, it’s so easy to fall in love with the walk-in closet and more! Photos are of actual home!
- Type:
- Single Family
- Sq.Ft.:
- 1,860
- Status:
- Active
- Beds:
- 4
- Lot size:
- 0.2 Acres
- Year built:
- 2024
- Baths:
- 2.00
- MLS#:
- 98911679
- Subdivision:
- Masterson Ranch
ADDITIONAL INFORMATION
Get $25K now thru 6/30 with the Hot Savings Summer Promo! Embrace the comforts of a brand new home in Caldwell, Idaho. The Willow 1860's single level space is smartly laid out, boasting two bedrooms situated at the front of the home all built on a roomy corner lot. To entertain or for personal relaxation, escape into the spacious vaulted great room and dining room that open onto a back patio. Roomy kitchen features soft close Greyloch cabinets and stainless steel appliances! Natural light cascades through the windows, adding an illuminated touch to the vaulted ceiling. Retreat to the primary suite for restful nights, complete with a roomy en suite bathroom, dual vanities, a stand-up shower, and a walk-in closet. Enjoy the luxury of the great room or warm nights under the stars – this one-of-a-kind home provides space for everyone! Photos are similar. All selections are subject to change without notice, please call to verify.
- Type:
- Single Family
- Sq.Ft.:
- 1,522
- Status:
- Active
- Beds:
- 3
- Lot size:
- 0.14 Acres
- Year built:
- 2024
- Baths:
- 2.00
- MLS#:
- 98911678
- Subdivision:
- Brittany Heights
ADDITIONAL INFORMATION
Get $20K now thru 6/30 with the Hot Savings Summer Promo! Step into a brand new home in Caldwell, Idaho and enjoy its benefits and stress free living! As beautiful as its name, the Olivia 1522 is just the right size for you to call home. Not only are your two bedrooms split from the primary suite, but all your entertaining needs are also resolved with an open living room layout and vaulted ceilings. Cooking up a delicious meal at your kitchen island and NEW Greyloch soft close cabinets all while playing host will let you stay both social and productive during gatherings. Don’t forget, your primary suite is your next escape from the hustle and bustle, it’s so easy to fall in love with the walk-in closet and more! Photos are similar. All selections are subject to change without notice, please call to verify.
$405,990
11170 Noble Dr Caldwell, ID 83605
- Type:
- Single Family
- Sq.Ft.:
- 2,025
- Status:
- Active
- Beds:
- 4
- Lot size:
- 0.14 Acres
- Year built:
- 2024
- Baths:
- 2.00
- MLS#:
- 98911677
- Subdivision:
- Masterson Ranch
ADDITIONAL INFORMATION
Get $25K now thru 6/30 with the Hot Savings Summer Promo! This new home located in beautiful Caldwell, Idaho has all the comforts you need & more! Dreams do come true in the Harrison 2025! Get the single-level home you always wanted without sacrificing any living space. The outside world will melt away while you relax in the bright & sunny living room at the rear of the home. The kitchen boasts upgraded finishes, including NEW Greyloch soft close cabinets, stainless steel appliances, and stylish solid surface countertops. Discover an oasis of solitude in the primary suite with its enviable walk-in closet, dual vanities, and two refreshing windows. The concrete patio entices you to spend time outside so you will not miss even a moment of nice weather. Love where you live in the Harrison. Photos are similar. All selections are subject to change without notice, please call to verify.
$575,000
19749 Weitz Rd Caldwell, ID 83607
- Type:
- Other
- Sq.Ft.:
- 2,393
- Status:
- Active
- Beds:
- 4
- Lot size:
- 1.19 Acres
- Year built:
- 1925
- Baths:
- 2.00
- MLS#:
- 98911580
- Subdivision:
- 0 Not Applicable
ADDITIONAL INFORMATION
Beautifully maintained 1+ acre with no CCRs or HOA. Updated 4 bedroom 2 bath home in the middle of farm land yet only minutes from shopping, schools and major roadways. Original hardwood floors have been refinished. New tile kitchen flooring & all new LVP flooring in basement. 2nd bath added 2024. Horse shelters & safe fencing. Outdoor riding arena. New interior paint & doors as well as all new light fixtures. New windows, exterior paint in fall of 2021. You don't want to miss this opportunity for your little slice of country living
- Type:
- Single Family
- Sq.Ft.:
- 3,299
- Status:
- Active
- Beds:
- 3
- Lot size:
- 0.49 Acres
- Year built:
- 2004
- Baths:
- 3.00
- MLS#:
- 98911694
- Subdivision:
- Overlake East
ADDITIONAL INFORMATION
Welcome to this custom built 3300 sq ft luxury lakeside retreat! Nestled in a small gated community. Beautiful lake, sunset & Mtn. views! Ample space for entertaining inside and out. This home features a 4 car garage w/10 ft by 12 ft door boat bay. Stepping inside from the covered front porch deck you’ll find a spacious Great room w/cathedral ceiling, alder wood built-ins, tiled gas fireplace + sitting room w/ tons of natural light from the many wood wrapped windows w/views of the lake. The chef’s kitchen boasts granite countertops, bar seating, and a large island. Awesome master w/en-suite bath featuring a floor to ceiling tiled shower, separate soaker tub, and dual vanities… you’ll be able to unwind and relax! Private office on the main floor and the huge bonus room upstairs w/amazing view. Out back, enjoy the large covered patio, outdoor firepit, and ½ acre well manicured private yard. With quick access to wine country, downtown Caldwell, Mallard Park and Lake Lowell, this home has it all!
- Type:
- Single Family
- Sq.Ft.:
- 1,418
- Status:
- Active
- Beds:
- 4
- Lot size:
- 0.28 Acres
- Year built:
- 2005
- Baths:
- 2.00
- MLS#:
- 98911697
- Subdivision:
- Ashton Hills
ADDITIONAL INFORMATION
Discover tranquility at this charming 4 bedroom and 2 bath home nestled in a large cul-de-sac that offers comfort, and convenience in a desirable neighborhood! This gem offers a spacious and cozy layout, kitchen with a breakfast bar, larger size bonus room and a private large backyard oasis that makes relaxation and entertaining easy. Hurry so you don't miss out on this amazing opportunity to make 3905 Manning Court in Caldwell your new sanctuary!!
- Type:
- Single Family
- Sq.Ft.:
- 1,582
- Status:
- Active
- Beds:
- 3
- Lot size:
- 0.14 Acres
- Year built:
- 1916
- Baths:
- 1.00
- MLS#:
- 98911696
- Subdivision:
- Dormans Add
ADDITIONAL INFORMATION
They don't make them like this anymore! Beautiful Craftsman home with gorgeous decor and stylistic finishes. Wonderful front porch, claw foot tub, & hardwood flooring. RV parking with garden space & detached garage. Location in Caldwell's Historic District. Great location 2 Blocks from downtown and great proximity to the College of Idaho. Don't miss the classic architecture in this historic beauty!
- Type:
- Single Family
- Sq.Ft.:
- 2,332
- Status:
- Active
- Beds:
- 4
- Lot size:
- 0.19 Acres
- Year built:
- 2024
- Baths:
- 3.00
- MLS#:
- 98911682
- Subdivision:
- Brittany Heights
ADDITIONAL INFORMATION
Get $25K now thru 6/30 with the Hot Savings Summer Promo! This brand new home located in vibrant Caldwell, Idaho welcomes you with open arms. You are mere moments away from calling the Lennox 2332 your dream come true. Inside this two story beauty, you will find the primary suite, 3 additional bedrooms, and a sunny loft upstairs, your perfect escape at the end of the day. Downstairs, you have all the space you need with the open living room, dining, and kitchen, not to mention a spacious flex room just ready for your library or office. Become your own chef in the beautifully appointed kitchen featuring a huge pantry, spacious island, and plenty of counter space. Photos are similar. All selections are subject to change without notice, please call to verify.
- Type:
- Single Family
- Sq.Ft.:
- 1,447
- Status:
- Active
- Beds:
- 3
- Lot size:
- 0.14 Acres
- Year built:
- 2024
- Baths:
- 2.00
- MLS#:
- 98911683
- Subdivision:
- Brittany Heights
ADDITIONAL INFORMATION
Get $20K now thru 6/30 with the Hot Savings Summer Promo! Embrace the comforts of a brand new home in Caldwell, Idaho. The Chandler 1447 is the perfect house for anyone who is looking for a cozy, comfortable atmosphere. The primary suite is situated at the rear of the home and contains an en suite bathroom and walk-in closet, perfect for a good night's sleep or a lazy weekend morning. The highlight of the house, however, is the large living/entertaining space. With an open floor plan, you'll have plenty of room to curl up with a book, watch a movie, host a dinner party, or just relax. The kitchen is equipped with all the modern amenities to rediscover the joy of cooking. The outdoor spaces are perfect for hosting barbeques on warm summer days or just enjoying a morning cup of coffee in the fresh air. Whether you're unwinding alone or with friends, the Chandler 1447 is the perfect place to do it. Photos are similar. All selections are subject to change without notice, please call to verify.
- Type:
- Single Family
- Sq.Ft.:
- 2,455
- Status:
- Active
- Beds:
- 3
- Lot size:
- 0.71 Acres
- Year built:
- 2019
- Baths:
- 3.00
- MLS#:
- 98911396
- Subdivision:
- Timberstone
ADDITIONAL INFORMATION
Welcome to your personal Idaho oasis in stunning TimberStone Estates! Pride of ownership is evident instantly with this custom built gem, as you're welcomed by a cozy, covered west-facing front porch ideally situated to enjoy sunsets galore. Step inside to a sneak peek of the mountain & countryside views that await off of the expansive covered back patio, and enjoy the seamless flow throughout the great room, kitchen and dining area, with an adjacent private office/den. A thoughtful split floorplan offers privacy to the Primary Suite that features a luxurious soaking tub, walk-in floor-to-ceiling tile shower and spacious walk-in closet, all comfortably removed from the opposite wing consisting of two bedrooms, a full- and half-bath, laundry room & mud area. A staggering 1,825 square feet of dream garage space includes an RV bay, extensive supplemental wall- and ceiling-affixed shelving, a heated 250 square foot Shop, and to top it all off, a beautifully landscaped yard complete with water feature!
$450,000
2501 Lincoln St Caldwell, ID 83605
- Type:
- Single Family
- Sq.Ft.:
- 2,856
- Status:
- Active
- Beds:
- 5
- Lot size:
- 0.36 Acres
- Year built:
- 1925
- Baths:
- 3.00
- MLS#:
- 98911487
- Subdivision:
- 0 Not Applicable
ADDITIONAL INFORMATION
This charming, newly renovated home is move-in ready with a great view off the east side of Canyon Hill. This home offers the perfect blend of comfort & convenience. The welcoming front porch leads you to the main living room with custom built-ins. Off the living room is the mudroom with custom built-ins and a safe room with a steel door. The dining room is a great size for entertaining and the newly remodeled kitchen has butcher block countertops and newer appliances. Four bedrooms round out the main floor with a full bath. One of the bedrooms can be used as a main level master suite, junior suite or guest suite with its own private bath. Upstairs you will find a loft that is great for an office along with a second master suite, newly remodeled spacious master bath and walk-in closet. Downstairs is the laundry room and 500 sqft unfinished space. Throughout you will find new floors, new paint and blinds. Outside enjoy fresh berries and the covered patio. Easy freeway access and close proximity to amenities.
$1,150,000
22608 Aura Vista Way Caldwell, ID 83607
- Type:
- Single Family
- Sq.Ft.:
- 2,815
- Status:
- Active
- Beds:
- 3
- Lot size:
- 0.75 Acres
- Year built:
- 2020
- Baths:
- 4.00
- MLS#:
- 98911528
- Subdivision:
- Summerwind at Orchard Hills
ADDITIONAL INFORMATION
Welcome to your Dream Home, with outstanding craftsmanship and attention to detail throughout. This beautiful single level, executive home is fully landscaped and located in a peaceful setting on the 9th green of the award-winning Timberstone Golf Course ...Located in Idaho's Wine Region, away from the gridlock of city traffic but still minutes from town. The open kitchen has gorgeous hickory wood flooring, Bosch appliances and a large butler's pantry. Enjoy the spacious Master with beautiful views and access to the East-facing patio - perfect for enjoying morning coffee as the sun rises. Relax in the luxurious Master spa-like ensuite with radiant floors and a huge walk-in closet. And don't forget the extended 52' RV bay - Perfect for all of your toys & hobbies. If you're ready for peace and quiet in a gorgeous setting, this is the home for You! Check out the aerial video and 3D walk thru w/additional photos.

The data relating to real estate for sale on this website comes in part from the Internet Data Exchange program of the Intermountain MLS system. Real estate listings held by brokerage firms other than this broker are marked with the IDX icon. This information is provided exclusively for consumers’ personal, non-commercial use, that it may not be used for any purpose other than to identify prospective properties consumers may be interested in purchasing. 2024 Copyright Intermountain MLS. All rights reserved.
Caldwell Real Estate
The median home value in Caldwell, ID is $212,800. This is lower than the county median home value of $215,800. The national median home value is $219,700. The average price of homes sold in Caldwell, ID is $212,800. Approximately 60.76% of Caldwell homes are owned, compared to 33.55% rented, while 5.7% are vacant. Caldwell real estate listings include condos, townhomes, and single family homes for sale. Commercial properties are also available. If you see a property you’re interested in, contact a Caldwell real estate agent to arrange a tour today!
Caldwell, Idaho has a population of 51,634. Caldwell is more family-centric than the surrounding county with 40.43% of the households containing married families with children. The county average for households married with children is 38.12%.
The median household income in Caldwell, Idaho is $43,269. The median household income for the surrounding county is $46,426 compared to the national median of $57,652. The median age of people living in Caldwell is 29.7 years.
Caldwell Weather
The average high temperature in July is 93.7 degrees, with an average low temperature in January of 22.9 degrees. The average rainfall is approximately 11.7 inches per year, with 5.6 inches of snow per year.
