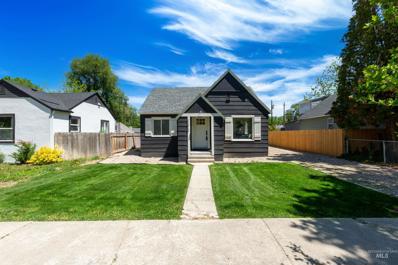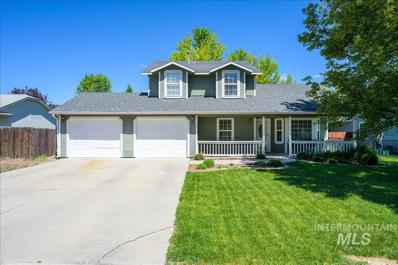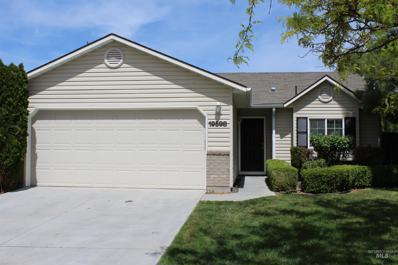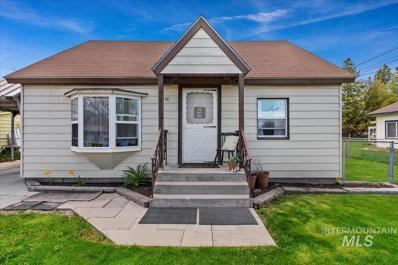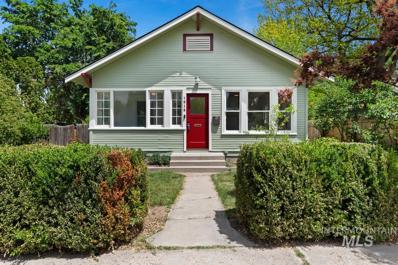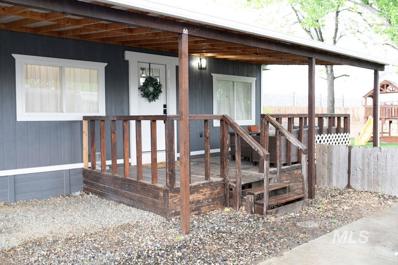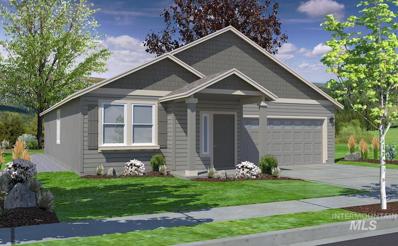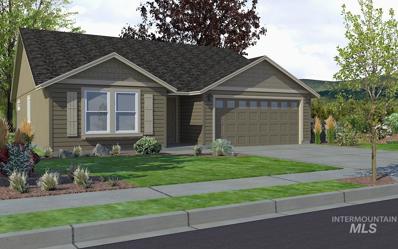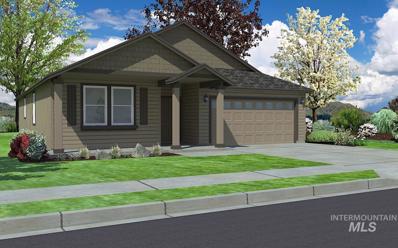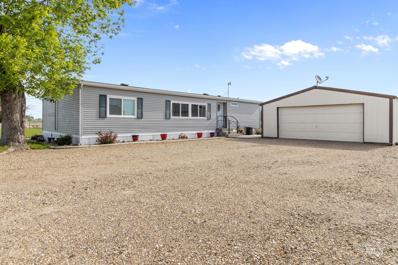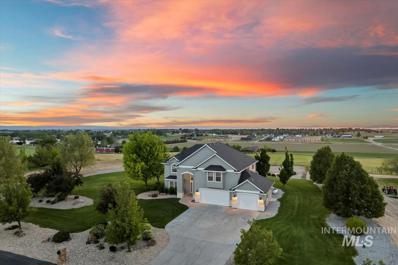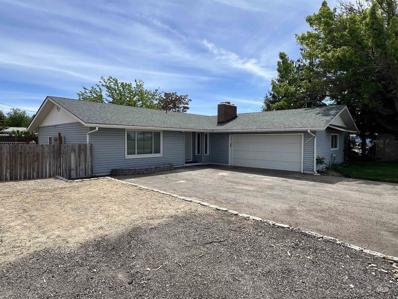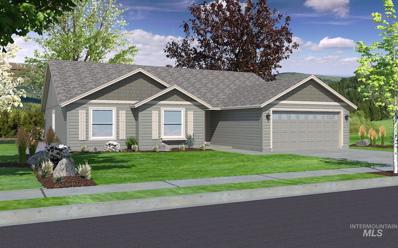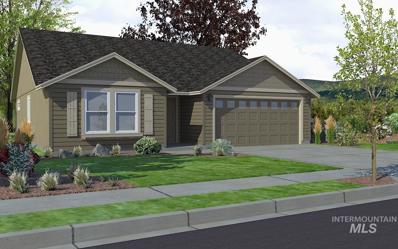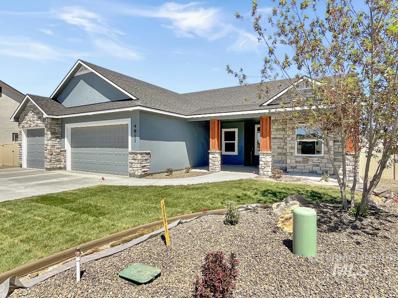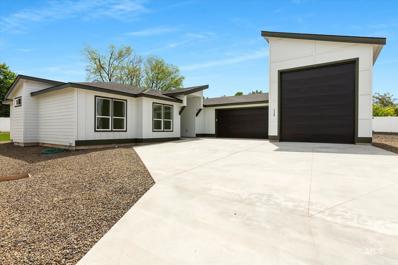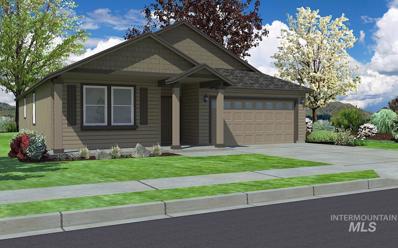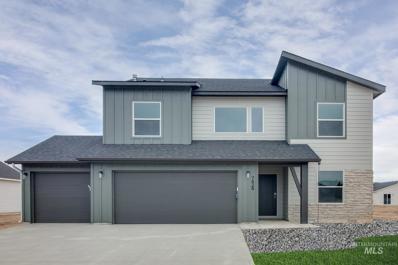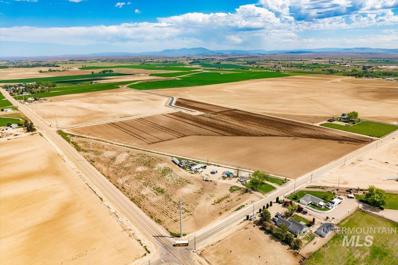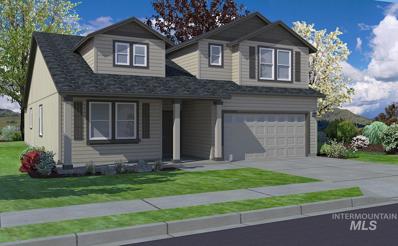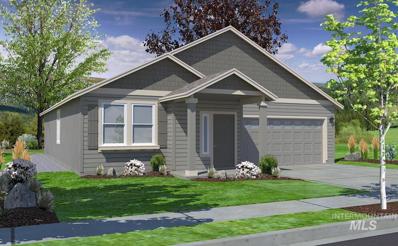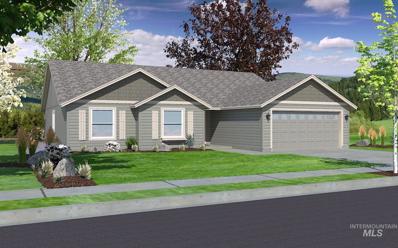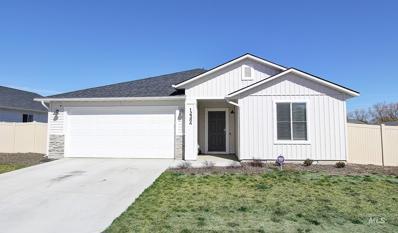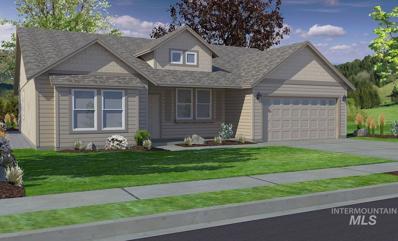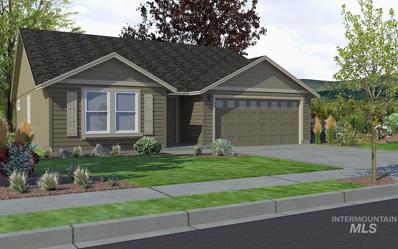Caldwell ID Homes for Sale
$324,900
1615 Arthur St Caldwell, ID 83605
- Type:
- Single Family
- Sq.Ft.:
- 1,608
- Status:
- Active
- Beds:
- 3
- Lot size:
- 0.14 Acres
- Year built:
- 1936
- Baths:
- 1.00
- MLS#:
- 98910606
- Subdivision:
- Dormans Add
ADDITIONAL INFORMATION
Step into 1615 Arthur St, a beautifully renovated historical home in Caldwell. With its charming blend of classic character and modern upgrades, this gem offers arched doorways, a stylish, open kitchen with stainless steel appliances, cozy bedrooms, and modern, but classicly styled bathrooms. Outside, a spacious yard is ready for outdoor enjoyment and hosting those summer barbeques. Situated near schools and parks and all of the super cool shops and restaurants in downtown Caldwell, it's an ideal blend of comfort and convenience.
$379,900
715 Chaparro St Caldwell, ID 83605
- Type:
- Single Family
- Sq.Ft.:
- 1,688
- Status:
- Active
- Beds:
- 4
- Lot size:
- 0.25 Acres
- Year built:
- 1993
- Baths:
- 3.00
- MLS#:
- 98910599
- Subdivision:
- Jefferson Park
ADDITIONAL INFORMATION
An ideal location in Jefferson Park subdivision Caldwell. A great large lot 1/4 of an acre with greenhouse, shed and RV parking. No active HOA. 17x18 Rec/Bonus room finished off the garage with access to the backyard. This home is ready tp be updated to your taste. Full of potential in an amazing neighborhood.
- Type:
- Single Family
- Sq.Ft.:
- 1,102
- Status:
- Active
- Beds:
- 3
- Lot size:
- 0.16 Acres
- Year built:
- 2006
- Baths:
- 2.00
- MLS#:
- 98910719
- Subdivision:
- Delaware Park
ADDITIONAL INFORMATION
This charming home offers convenient access to Interstate 84 and Highway 20/26. It's within walking distance of Skyway Grade School and Vision Charter School, with shopping, dining, and retail venues just minutes away. Nearby, a 57-acre city park features a fishing pond and four baseball diamonds. The home boasts a nice floor plan with a tile entry, front kitchen with bayed dining area, garden window, oven/range, microwave, dishwasher, disposal, and pantry. The fully fenced, extra-large backyard with a sprinkler system is perfect for games and entertaining, and there are no close neighbors behind. Recent updates include new interior paint and new carpet. Super clean and like new, this property is an excellent opportunity for a first home, downsizing, or investment.
- Type:
- Single Family
- Sq.Ft.:
- 952
- Status:
- Active
- Beds:
- 3
- Lot size:
- 0.14 Acres
- Year built:
- 1940
- Baths:
- 1.00
- MLS#:
- 98910755
- Subdivision:
- Mountainview Ad
ADDITIONAL INFORMATION
This 3-bed, 1-bath home has so much character. Recently updated inside and out, new paint, new fixtures, new fans, new sinks and faucets! 22' RV / BOAT / RECREATIONAL PARKING ON THE SOUTH SIDE OF PROPERTY Built in hot tub setting with Brand New Power Box, just drop in your tub and plug in on your private back porch. Brand new water heater being installed 4/22. Brand new HVAC! New windows; (except 2 on the back of the house) Ample parking, walk to The College of Idaho & minutes to Indian Creek Plaza in downtown Caldwell where all of the action happens: food festivals, music, restaurants, markets, lux movie theatre, etc. The backyard has a 16X10 shop with power, and a 6X10 garden shed. Heat the grill while you watch your garden grow from your covered back patio this summer. Newer carpet and pad, smart appliances, washer/dryer included, new HVAC w/ a 15 yr transferable warranty, and updated windows. Schedule a viewing now!
- Type:
- Single Family
- Sq.Ft.:
- 1,852
- Status:
- Active
- Beds:
- 3
- Lot size:
- 0.17 Acres
- Year built:
- 1920
- Baths:
- 2.00
- MLS#:
- 98910679
- Subdivision:
- 0 Not Applicable
ADDITIONAL INFORMATION
Rare vintage home, nestled in the streets of the highly sought after Steunenberg Historical District. Freshly remodel kitchen, bathrooms, NEW flooring, NEW lighting & NEW PAINT! Just short stroll to The College of Idaho & an easy commute to any of the thoroughfares. This homes unique design and location make it a must see! There is loads of off street parking through the alley!
- Type:
- Other
- Sq.Ft.:
- 1,155
- Status:
- Active
- Beds:
- 2
- Year built:
- 1969
- Baths:
- 2.00
- MLS#:
- 98910746
- Subdivision:
- Indian Creek Su
ADDITIONAL INFORMATION
Welcome to your perfect place to call home! This charming 2-bedroom, 2-bath home features a split bedroom design and an inviting open layout. The kitchen offers great cabinet space, with window above kitchen sink. Situated on a large lot, this home is ideal for entertaining, with a great backyard area and a cozy porch out back. Location is within close proximity to shopping, and dining
- Type:
- Single Family
- Sq.Ft.:
- 1,574
- Status:
- Active
- Beds:
- 3
- Lot size:
- 0.19 Acres
- Year built:
- 2024
- Baths:
- 2.00
- MLS#:
- 98910520
- Subdivision:
- El Monterrey
ADDITIONAL INFORMATION
**Make Your Move Savings Event Happening Now – Contact Us To Learn More!** The 1574 square foot Hudson is an efficiently-designed, mid-sized single level home offering both space and comfort. The open kitchen is a chef’s dream, with counter space galore, plenty of cupboard storage and a breakfast bar. The expansive living room and adjoining dining area complete this eating and entertainment space. The spacious and private main suite boasts a dual vanity bathroom, and an enormous closet. The other two sizeable bedrooms, share the second bathroom and round out this well-planned home. *Photos Similar*
- Type:
- Single Family
- Sq.Ft.:
- 1,408
- Status:
- Active
- Beds:
- 3
- Lot size:
- 0.18 Acres
- Year built:
- 2024
- Baths:
- 2.00
- MLS#:
- 98910518
- Subdivision:
- El Monterrey
ADDITIONAL INFORMATION
**Make Your Move Savings Event Happening Now – Contact Us To Learn More!** The 1408 square foot Edgewood is a mid-sized home catering to those who value both comfort and efficiency in a single level home. An award-winning designed kitchen, featuring a breakfast bar and ample counter space, overlooks both the spacious living and dining rooms. The separate main suite affords you privacy and features two large closets in addition to a dual vanity ensuite. The two sizable bedrooms share a full bathroom and complete this design-smart home plan.
- Type:
- Single Family
- Sq.Ft.:
- 1,800
- Status:
- Active
- Beds:
- 3
- Lot size:
- 0.2 Acres
- Year built:
- 2024
- Baths:
- 2.00
- MLS#:
- 98910522
- Subdivision:
- El Monterrey
ADDITIONAL INFORMATION
*Make Your Move Savings Event up to $25,000* happening now through May 31st* At 1800 square feet, the Orchard is an efficiently-designed, mid-sized single level home offering both space and comfort. The open kitchen is a chef’s dream, with counter space galore, a large flat island, and plenty of cupboard storage. The expansive living room and adjoining dining area complete this eating and entertainment space. The spacious and private main suite boasts a dual vanity bathroom, separate shower, long-deep tub, and an enormous closet. The other two sizable bedrooms share a second bathroom. *Photos Similar*
$379,900
23704 Ode Ln Caldwell, ID 83607
- Type:
- Mobile Home
- Sq.Ft.:
- 1,404
- Status:
- Active
- Beds:
- 3
- Lot size:
- 1.36 Acres
- Year built:
- 1981
- Baths:
- 2.00
- MLS#:
- 98910563
- Subdivision:
- Center Point
ADDITIONAL INFORMATION
Country Living on acreage in Caldwell near the Boise River and Wine Country. This quaint manufactured home sits on over an acre. This property boasts water rights with irrigation (at no cost) for established landscaping & gardening. Artesian well, new Septic and Drain field. This home is in excellent condition and well kept. Covered steel carport for RV, boat, tractor, or UTV storage. Large garage that comfortably accommodates 2 cars and all of your toys with overhead storage and 220-amp capability. 24x 12 matching shop and extra metal shed. No CCRs or HOA- this property allows you to create your very own country setting canvas.
$1,049,900
25397 Arroyo Ct Caldwell, ID 83607
- Type:
- Other
- Sq.Ft.:
- 3,043
- Status:
- Active
- Beds:
- 4
- Lot size:
- 3.85 Acres
- Year built:
- 2005
- Baths:
- 3.00
- MLS#:
- 98910489
- Subdivision:
- Arroyo View Estates
ADDITIONAL INFORMATION
Incredible remodeled view home on 3.85 acres that includes a sport court, sand volley ball court, beautiful deck/ covered patio, gazebo entertainment area, small grape vineyard, garden boxes, almost 2 acre sized pasture, all with a very nice professionally landscaped mature yard surrounding the home! This property is awesome!! The home is tastefully remodeled with new kitchen, quartz counter tops, island, new Bosch appliances, beautiful hardwood floors, large master suite w/ new tile shower & countertops, all new light & plumbing fixtures, new carpet & tile, and new interior/ exterior paint! The floor plan showcases a great room, family room, formal dining, bonus/rec room, loft area with generous sized bedrooms throughout! Also included is a permit ready set of building plans for a detached RV/shop with mother in law/ guest quarters in a perfect location just on the south side of the lot! This is a special home and property. They do not come around very often at this price. Do not miss this!
- Type:
- Single Family
- Sq.Ft.:
- 1,914
- Status:
- Active
- Beds:
- 3
- Lot size:
- 0.3 Acres
- Year built:
- 1966
- Baths:
- 2.00
- MLS#:
- 98910527
- Subdivision:
- Vanal Heights
ADDITIONAL INFORMATION
Quiet 3 bedroom, 2 bath, 1914 sq ft single level home with almost a third of an acre lot. Livingroom and family room, oversized 2 car garage, lots of RV parking, no HOA! Fireplace, bonus room with wood stove, recent upgrades. Recently remodeled kitchen with tile floors and tile backsplash, newer roof. Great views to the west from the front of the house with open farmland directly across the street. Large backyard with garden space.
- Type:
- Single Family
- Sq.Ft.:
- 1,805
- Status:
- Active
- Beds:
- 3
- Lot size:
- 0.18 Acres
- Year built:
- 2024
- Baths:
- 2.00
- MLS#:
- 98910523
- Subdivision:
- El Monterrey
ADDITIONAL INFORMATION
*Make Your Move Savings Event up to $25,000 Happening Now through 5/31!* The 1805 square foot Pacific is the entertainer’s dream home. Under the vaulted ceilings, the living room is sweeping, and an optional covered patio, just off the generous dining room, invites relaxation outdoors. The open kitchen offers a wealth of counter, serving and eating space at it's massive island. This home affords more space to relax in a welcoming family room that may also be converted into an optional fourth bedroom. The spacious main suite sits under vaulted ceilings and boasts a luxury ensuite with dual vanities and an adjoining large closet. *Photos Similar*
- Type:
- Single Family
- Sq.Ft.:
- 1,408
- Status:
- Active
- Beds:
- 3
- Lot size:
- 0.18 Acres
- Year built:
- 2024
- Baths:
- 2.00
- MLS#:
- 98910516
- Subdivision:
- El Monterrey
ADDITIONAL INFORMATION
**Make Your Move Savings Event Happening Now – Contact Us To Learn More!** The 1408 square foot Edgewood is a mid-sized home catering to those who value both comfort and efficiency in a single level home. An award-winning designed kitchen, featuring a breakfast bar and ample counter space, overlooks both the spacious living and dining rooms. The separate main suite affords you privacy and features two large closets in addition to a dual vanity ensuite. The two sizable bedrooms share a full bathroom and complete this design-smart home plan.
$698,000
4811 Wildcat Pl Caldwell, ID 83607
- Type:
- Single Family
- Sq.Ft.:
- 1,972
- Status:
- Active
- Beds:
- 3
- Lot size:
- 0.35 Acres
- Year built:
- 2024
- Baths:
- 2.00
- MLS#:
- 98910499
- Subdivision:
- Cumberland
ADDITIONAL INFORMATION
M&S Homes’ latest custom creation nestled w/in the final phase of the highly sought-after, Cumberland Estates. This exceptional split bedroom layout offers all the upgrades and space you’ve been dreaming of, plus don’t miss the 25’ x 30’ shop and RV parking to accommodate your Idaho outdoor spirit. Kitchen effortlessly connects to the dining room and great room, creating an open and inviting ambiance; features stainless-steel Bosch appliances, custom cabinetry, elevated quartz counter tops and backsplash, plus walk-in pantry. Center around the charming corner fireplace in great room w/views of the covered back patio. Primary ensuite includes dual vanity, generous walk-in closet, tile shower w/glass enclosure, & freestanding tub. Design includes front office/den (or 4th bedroom) and spacious mudroom/laundry room. The allure of this property extends outdoors with a meticulously designed landscaping package that frames the house beautifully. Plus, take advantage of the community pool and clubhouse amenities.
$660,000
113 Albert Lane Caldwell, ID 83605
- Type:
- Single Family
- Sq.Ft.:
- 2,047
- Status:
- Active
- Beds:
- 4
- Lot size:
- 0.35 Acres
- Year built:
- 2024
- Baths:
- 3.00
- MLS#:
- 98910276
- Subdivision:
- Sweet Home
ADDITIONAL INFORMATION
This distinctive quality single level property is part of a small private 6 home subdivision named Sweet Home located on Kimball Ave south of downtown Caldwell. From the property it is 2.6 miles to I84 onramp and only 1.3 miles to the Caldwell Fairview Golf Course. 113 Albert Lane is situated on a .31 acre lot. This property is built on an elevated lot at the end of the Sweet Home private driveway with no through traffic. The spacious 2 car garage adjoins a large 16'x40 RV area. The great room opens onto a covered patio. RYR Homes is building beautiful quality homes that must be seen to be appreciated.
- Type:
- Single Family
- Sq.Ft.:
- 1,800
- Status:
- Active
- Beds:
- 3
- Lot size:
- 0.18 Acres
- Year built:
- 2024
- Baths:
- 2.00
- MLS#:
- 98910342
- Subdivision:
- El Monterrey
ADDITIONAL INFORMATION
*Make Your Move Savings Event up to $25,000* happening now through May 31st* At 1800 square feet, the Orchard is an efficiently-designed, mid-sized single level home offering both space and comfort. The open kitchen is a chef’s dream, with counter space galore, a large flat island, and plenty of cupboard storage. The expansive living room and adjoining dining area complete this eating and entertainment space. The spacious and private main suite boasts a dual vanity bathroom, separate shower, long-deep tub, and an enormous closet. The other two sizable bedrooms share a second bathroom.
- Type:
- Single Family
- Sq.Ft.:
- 2,636
- Status:
- Active
- Beds:
- 4
- Lot size:
- 0.24 Acres
- Year built:
- 2024
- Baths:
- 3.00
- MLS#:
- 98910336
- Subdivision:
- Brittany Heights
ADDITIONAL INFORMATION
Get $25K now thru 6/30 with the Hot Savings Summer Promo! This brand new home located in vibrant Caldwell, Idaho welcomes you with open arms. Achieve it all in the Amelia 2636 built on a large cul-de-sac lot with a 3-car garage! Rediscover the benefits of quality time in the open great room. The main level is ideal for hosting gatherings or a cozy night in, and the patio is perfectly situated to blend outdoor unwinding and indoor relaxation. Escape upstairs to find all bedrooms positioned cleverly around a large loft. The primary suite spans the full width of the home and contains an en suite bathroom and a truly impressive walk-in closet. With a thoughtful floor plan, unbeatable square footage, and an abundance of flexible living spaces, the Amelia makes it easy to love where you live. Photos are similar. All selections are subject to change without notice, please call to verify.
$2,499,500
Galloway Rd Caldwell, ID 83607
- Type:
- Farm
- Sq.Ft.:
- n/a
- Status:
- Active
- Beds:
- n/a
- Lot size:
- 71 Acres
- Baths:
- MLS#:
- 98910303
ADDITIONAL INFORMATION
Opportunity abounds on this 71 acre parcel. What an amazing place to build your dream home surrounded by green pastures and positioned perfectly with the Owyhee Mountains and Bogus Basin Mountain Range. Property is irrigated with ample water from Black Canyon Irrigation District and has cement ditches and wheel lines for water usage. As per Canyon County P&Z this property currently has one residential building permit available. Enjoy the country life styles plentiful elbow room with all the amenities of the Treasure Valley economic hub, wine region, concerts, eateries, golf, Indian Creek Plaza, Idaho Center, Colleges and airports all in close proximity. This property is an ideal location easy freeway access to I-84, less than one mile to Purple Sage Golf Course, less than one mile to Purple Sage Elementary. It has a Caldwell address but located in the Middleton School District. The prime location of this amazing 71 acre parcel has so much potential for future development. Its a must see!
- Type:
- Single Family
- Sq.Ft.:
- 2,258
- Status:
- Active
- Beds:
- 3
- Lot size:
- 0.18 Acres
- Year built:
- 2024
- Baths:
- 2.00
- MLS#:
- 98910389
- Subdivision:
- Huntington Ridge
ADDITIONAL INFORMATION
**Make Your Move Savings Event up to $25,000 Happening Now – Contact Us To Learn More!** Flexible space is the greatest asset of this Encore floor plan based upon the best-selling Orchard model. At 2,258 square feet, this larger home is a favorite of frequent entertainers for its expansive kitchen, large pantry, and adjoining, open living and dining areas. The spacious and private main suite boasts a deluxe ensuite with dual vanity, separate shower, soaker tub and an enormous closet. The other two sizable bedrooms share a second bathroom. Enjoy over 400 sq/ft of additional living space above the garage offering numerous options to make it your own.
- Type:
- Single Family
- Sq.Ft.:
- 1,574
- Status:
- Active
- Beds:
- 3
- Lot size:
- 0.18 Acres
- Year built:
- 2024
- Baths:
- 2.00
- MLS#:
- 98910399
- Subdivision:
- El Monterrey
ADDITIONAL INFORMATION
**Make Your Move Savings Event Happening Now – Contact Us To Learn More!** The 1574 square foot Hudson is an efficiently-designed, mid-sized single level home offering both space and comfort. The open kitchen is a chef’s dream, with counter space galore, plenty of cupboard storage and a breakfast bar. The expansive living room and adjoining dining area complete this eating and entertainment space. The spacious and private main suite boasts a dual vanity bathroom, and an enormous closet. The other two sizeable bedrooms, share the second bathroom and round out this well-planned home.
- Type:
- Single Family
- Sq.Ft.:
- 1,805
- Status:
- Active
- Beds:
- 3
- Lot size:
- 0.18 Acres
- Year built:
- 2024
- Baths:
- 2.00
- MLS#:
- 98910398
- Subdivision:
- El Monterrey
ADDITIONAL INFORMATION
*Make Your Move Savings Event up to $25,000 Happening Now through 5/31!* The 1805 square foot Pacific is the entertainer’s dream home. Under the vaulted ceilings, the living room is sweeping, and an optional covered patio, just off the generous dining room, invites relaxation outdoors. The open kitchen offers a wealth of counter, serving and eating space at it's massive island. This home affords more space to relax in a welcoming family room that may also be converted into an optional fourth bedroom. The spacious main suite sits under vaulted ceilings and boasts a luxury ensuite with dual vanities and an adjoining large closet. *Photos Similar*
$380,000
12384 Biscay St Caldwell, ID 83607
- Type:
- Single Family
- Sq.Ft.:
- 1,522
- Status:
- Active
- Beds:
- 3
- Lot size:
- 0.15 Acres
- Year built:
- 2022
- Baths:
- 2.00
- MLS#:
- 98910375
- Subdivision:
- Brittany Heights
ADDITIONAL INFORMATION
First time home buyers you will love this move in ready home included with all appliances! This spacious single level floor plan has plenty of space for entertaining and vaulted ceilings for an open concept. Kitchen has a nice size island with Frigidaire appliances including refrigerator. Large vinyl windows open up for lots of lighting and all blinds are included. Master bedroom has large walk-in closet and Master Bath includes dual vanities with a walk-in shower. Washer and dryer are included. Home security system included! Home has full vinyl fencing and fully landscaping and sprinklers ready for your family and pets! The front yard is being replaced with seed.
- Type:
- Single Family
- Sq.Ft.:
- 2,046
- Status:
- Active
- Beds:
- 4
- Lot size:
- 0.18 Acres
- Year built:
- 2024
- Baths:
- 2.00
- MLS#:
- 98910307
- Subdivision:
- Huntington Ridge
ADDITIONAL INFORMATION
*Make Your Move Savings Event up to $25,000* happening now through May 31st* At 2046 square feet, the Snowbrush is an efficiently-designed, oversized single level home offering both space and comfort. The open kitchen is a chef’s dream, with a large island, breakfast bar, plenty of cupboard storage and counter space. The expansive living room and adjoining dining area complete this eating and entertainment space. The spacious and private main suite boasts a dual vanity bathroom with extra counter space, separate shower and soaking tub, plus an enormous closet. The other three sizable bedrooms share a second bathroom with a dual vanity.
- Type:
- Single Family
- Sq.Ft.:
- 1,408
- Status:
- Active
- Beds:
- 3
- Lot size:
- 0.18 Acres
- Year built:
- 2024
- Baths:
- 2.00
- MLS#:
- 98910314
- Subdivision:
- El Monterrey
ADDITIONAL INFORMATION
**Make Your Move Savings Event Happening Now – Contact Us To Learn More!** The 1408 square foot Edgewood is a mid-sized home catering to those who value both comfort and efficiency in a single level home. An award-winning designed kitchen, featuring a breakfast bar and ample counter space, overlooks both the spacious living and dining rooms. The separate main suite affords you privacy and features two large closets in addition to a dual vanity ensuite. The two sizable bedrooms share a full bathroom and complete this design-smart home plan.

The data relating to real estate for sale on this website comes in part from the Internet Data Exchange program of the Intermountain MLS system. Real estate listings held by brokerage firms other than this broker are marked with the IDX icon. This information is provided exclusively for consumers’ personal, non-commercial use, that it may not be used for any purpose other than to identify prospective properties consumers may be interested in purchasing. 2024 Copyright Intermountain MLS. All rights reserved.
Caldwell Real Estate
The median home value in Caldwell, ID is $212,800. This is lower than the county median home value of $215,800. The national median home value is $219,700. The average price of homes sold in Caldwell, ID is $212,800. Approximately 60.76% of Caldwell homes are owned, compared to 33.55% rented, while 5.7% are vacant. Caldwell real estate listings include condos, townhomes, and single family homes for sale. Commercial properties are also available. If you see a property you’re interested in, contact a Caldwell real estate agent to arrange a tour today!
Caldwell, Idaho has a population of 51,634. Caldwell is more family-centric than the surrounding county with 40.43% of the households containing married families with children. The county average for households married with children is 38.12%.
The median household income in Caldwell, Idaho is $43,269. The median household income for the surrounding county is $46,426 compared to the national median of $57,652. The median age of people living in Caldwell is 29.7 years.
Caldwell Weather
The average high temperature in July is 93.7 degrees, with an average low temperature in January of 22.9 degrees. The average rainfall is approximately 11.7 inches per year, with 5.6 inches of snow per year.
