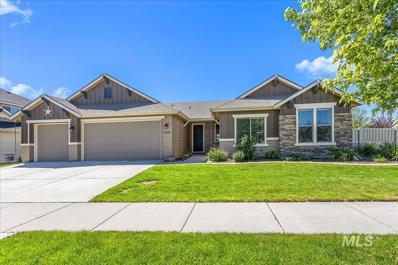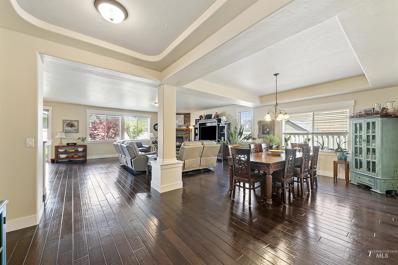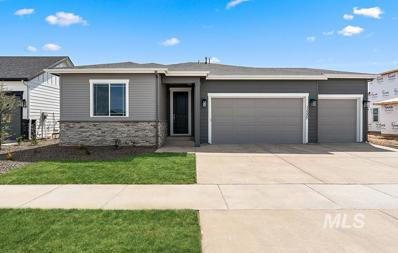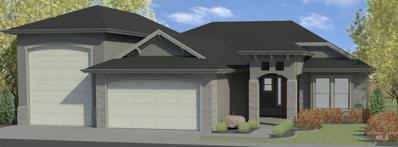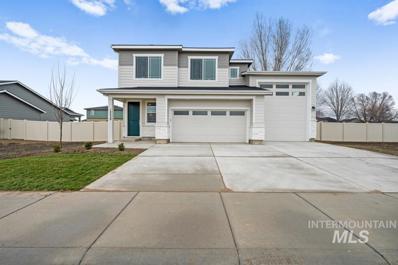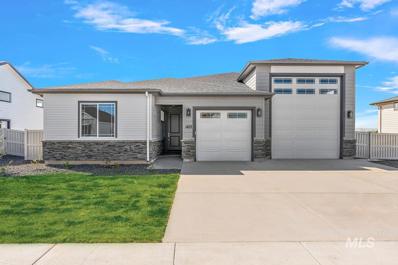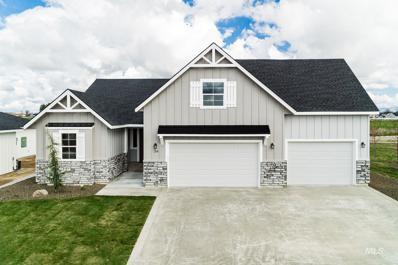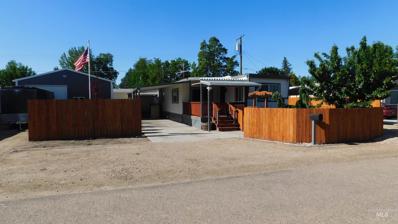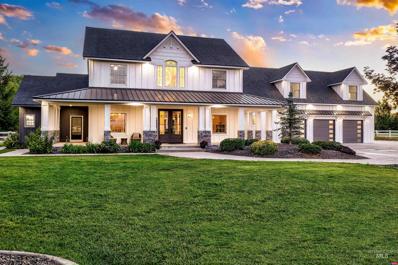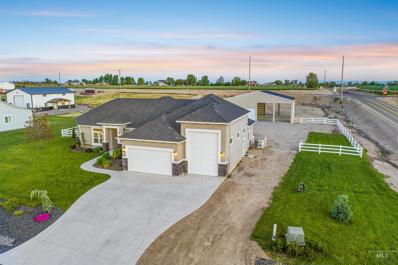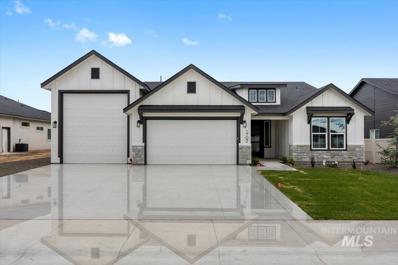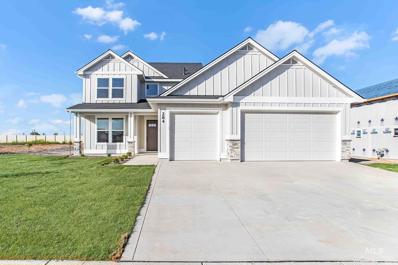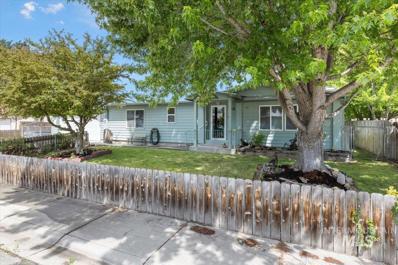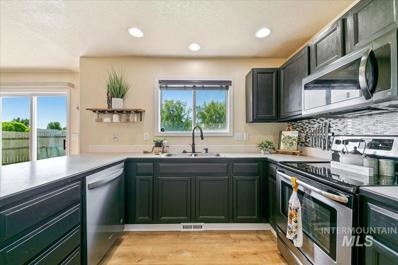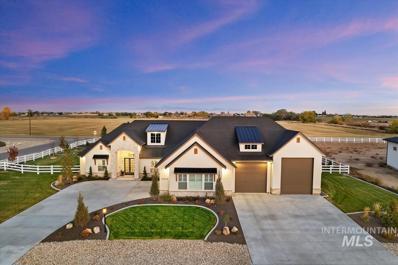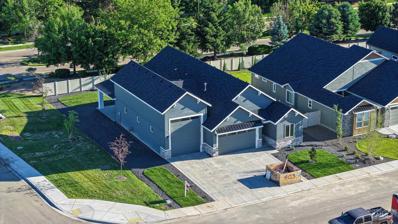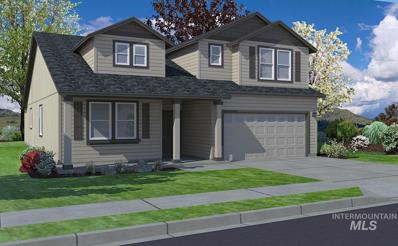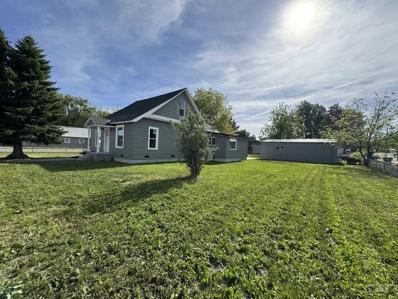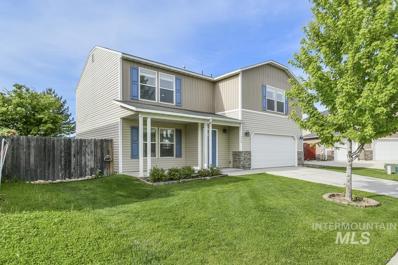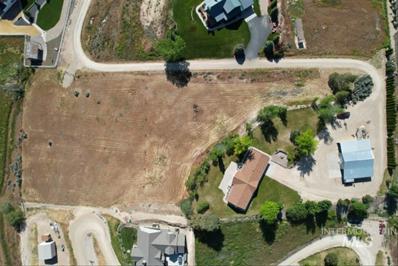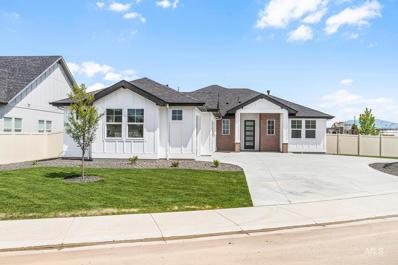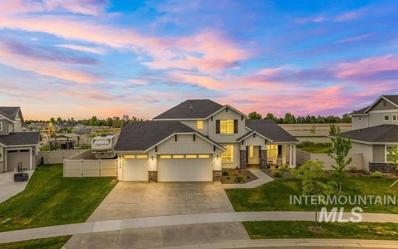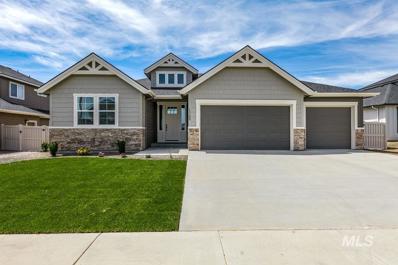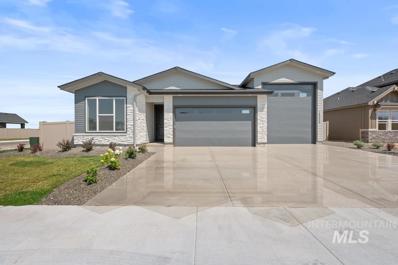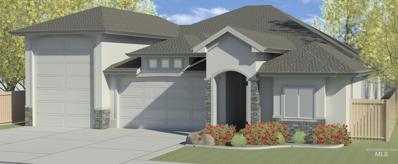Middleton ID Homes for Sale
- Type:
- Single Family
- Sq.Ft.:
- 1,900
- Status:
- NEW LISTING
- Beds:
- 4
- Lot size:
- 0.24 Acres
- Year built:
- 2015
- Baths:
- 2.00
- MLS#:
- 98912423
- Subdivision:
- West Highland S
ADDITIONAL INFORMATION
Check out the fantastic value and convenience of this immaculate home, poised on a spacious corner lot. The unique architectural lines and mature landscape on this 4 Bedroom 2 Bath provide for remarkable curb appeal. Located just a short distance from Middleton High School and the heart of Middleton's vibrant downtown. Take advantage of West Highland's variety of amenities which includes a community pool, playground, gym, as well as a variety of walking paths. Also enjoy entertaining guests on the expansive partially covered stamped concrete patio. Upgrades includes but are not limited to Double Oven, Fully Insulated 3 car garage, Wired Media Panel, and thousands in landscape improvements.
- Type:
- Single Family
- Sq.Ft.:
- 2,753
- Status:
- NEW LISTING
- Beds:
- 4
- Lot size:
- 0.2 Acres
- Year built:
- 2013
- Baths:
- 3.00
- MLS#:
- 98912382
- Subdivision:
- West Highlands Ranch
ADDITIONAL INFORMATION
Nestled in Middleton in the peaceful enclave of West Highlands Ranch you will fall in love with this one-owner home. Far removed from the busy city streets yet still close to the comforts that keep life convenient. Spacious & intentional floorplan features a great room, kitchen & dining nook that are all seamlessly connected along with a formal dining room, bonus room & four generous-sized bedrooms. Kitchen is highlighted by a dual gas convection oven, roomy island & pantry & refrigerator included. The beautiful stacked stone fireplace creates a focal point at the heart of the home, stunning engineered hardwood floors + all new carpet in '24. The comfortable primary suite features dual vanities, soaking tub, walk-in shower & separate his & hers closets. Fully fenced backyard, covered patio, mature landscaping + shed included! Plus enjoy the financial freedom of low power bills with included solar panels! Community pool & club house, serene walking paths & lush open green spaces invite relaxation & comfort!
- Type:
- Single Family
- Sq.Ft.:
- 1,747
- Status:
- NEW LISTING
- Beds:
- 4
- Lot size:
- 0.18 Acres
- Year built:
- 2024
- Baths:
- 2.00
- MLS#:
- 98912247
- Subdivision:
- Stonehaven
ADDITIONAL INFORMATION
UNDER CONSTRUCTION - SPECIAL FINANCING AS LOW AS 5.5%! “The Alexandrite” by Richmond American Homes combines spacious living areas with ample opportunities for personalization. A covered entry leads past a laundry into an open floorplan, featuring a kitchen with a center island, a dining area, and a great room with optional fireplace. You’ll find three additional bedrooms and a full bath. Front and back landscape and sprinklers along with full backyard vinyl fencing INCLUDED! 9' ceilings and tankless water heaters INCLUDED! Conveniently located off Highway 44, near Middleton High School AND Purple Sage Golf Course. Stop by our furnished model homes at 1387 Stirling Meadows St for more details and community tour. PHOTOS SIMILAR. Restrictions apply.
$689,900
292 W Kinross St Middleton, ID 83644
- Type:
- Single Family
- Sq.Ft.:
- 2,295
- Status:
- NEW LISTING
- Beds:
- 3
- Lot size:
- 0.24 Acres
- Year built:
- 2024
- Baths:
- 3.00
- MLS#:
- 98912217
- Subdivision:
- Estates at West Highlands
ADDITIONAL INFORMATION
Welcome to the parade winning Glenbrook RV Bay floorplan by Stacy Construction, Inc. No holding back with gorgeous trim and ceiling details throughout, blown-in insulation & maintenance free exteriors! Designer kitchen that boasts granite, custom cabinetry & s/s appliances. Dreamy owner's suite with dual vanities, a large walk-through closet to the utility room, and so much more! There is still time to pick out some of the finish selections and colors, contact the listing agents today for more information!
- Type:
- Single Family
- Sq.Ft.:
- 2,386
- Status:
- NEW LISTING
- Beds:
- 4
- Lot size:
- 0.23 Acres
- Year built:
- 2024
- Baths:
- 4.00
- MLS#:
- 98912232
- Subdivision:
- Stonehaven
ADDITIONAL INFORMATION
UNDER CONSTRUCTION - SPECIAL FINANCING AS LOW AS 5.5%! "The Zinc" by Richmond American Homes. An inviting covered porch welcomes guests to the beautiful Zinc plan. In addition to a well-appointed kitchen with a center island and a walk-in pantry, the thoughtfully designed main floor offers a generous nook, a spacious great room, a charming, covered patio and an impressive primary suite with a private bathroom and a walk-in closet. You'll also appreciated a central laundry room, a mudroom, a storage area, a 2-car garage and an attached RV garage. Front and back landscape and sprinklers along with full backyard vinyl fencing INCLUDED! 9' ceilings and tankless water heaters INCLUDED! Conveniently located off Highway 44, near Middleton High School and Purple Sage Golf Course. Stop by our furnished model homes at 1387 Stirling Meadows St for more details and community tour. Restrictions apply. PHOTOS SIMILAR
- Type:
- Single Family
- Sq.Ft.:
- 2,118
- Status:
- NEW LISTING
- Beds:
- 3
- Lot size:
- 0.22 Acres
- Year built:
- 2024
- Baths:
- 2.00
- MLS#:
- 98912121
- Subdivision:
- Stonehaven
ADDITIONAL INFORMATION
UNDER CONSTRUCTION - SPECIAL FINANCING AS LOW AS 5.5%! “The Copper” by Richmond American Homes. This inviting plan is highlighted by an open layout offering an expansive great room, a spacious dining area and an impressive kitchen with a roomy pantry and a center island. Three bedrooms are featured, including a lavish primary suite with a generous walk-in closet and a private bathroom. A central laundry, a covered patio, and attached RV garage further add to the plan’s appeal. Personalized with a flex room, great room fireplace and an extended covered patio. Front and back landscape and sprinklers along with full backyard vinyl fencing INCLUDED! Near Middleton High School and minutes' drive to Purple Sage Golf Course. Stop by our furnished model homes at 1387 Stirling Meadows St for more details and community tour. Restrictions apply. PHOTOS SIMILAR
$685,900
314 W Kinross St Middleton, ID 83644
- Type:
- Single Family
- Sq.Ft.:
- 2,580
- Status:
- NEW LISTING
- Beds:
- 4
- Lot size:
- 0.24 Acres
- Year built:
- 2024
- Baths:
- 3.00
- MLS#:
- 98912070
- Subdivision:
- Estates at West Highlands
ADDITIONAL INFORMATION
This stunning home, built by Greystone Homes, is located in The Estates at West Highlands. 4 bedrooms, including a luxurious primary suite & two bedrooms on the main floor, along with a large bedroom, bathroom, & bonus room upstairs. Upgraded SS appliances, dual ovens, and a gorgeous quartz center island & countertops with custom cabinets underneath. The adjacent great room features a gas fireplace with a striking floor-to-ceiling stone surround, built-in custom cabinets, and floating shelves. The entryway, kitchen, and great room showcase beautiful LVP flooring. The primary suite includes a tiled walk-in shower, separate soaker tub, tile floors, & dual vanities illuminated by elegant rope lighting. All bathrooms feature quartz vanities & countertops & tile floors.Oversized 3-car garage, spacious covered patio, full landscaping with automatic sprinklers, a fully fenced yard with gate, no neighbors behind for added privacy. Every aspect of this home has been meticulously designed for both luxury & practicality
$250,000
4 5th Street Middleton, ID 83644
- Type:
- Mobile Home
- Sq.Ft.:
- 910
- Status:
- NEW LISTING
- Beds:
- 2
- Lot size:
- 0.13 Acres
- Year built:
- 1965
- Baths:
- 1.00
- MLS#:
- 98912053
- Subdivision:
- Middleton Mobil
ADDITIONAL INFORMATION
MOVE IN READY, ALL UPDATED. you will like this home close to everything, park, post office, shopping, dinning, R.V. parking, fruit trees, garden spot, and don't forget the shop.
$2,550,000
24799 Lansing Lane Middleton, ID 83644
- Type:
- Mixed Use
- Sq.Ft.:
- 6,307
- Status:
- NEW LISTING
- Beds:
- 6
- Lot size:
- 9.21 Acres
- Baths:
- 6.00
- MLS#:
- 98911934
- Subdivision:
- Blackmon
ADDITIONAL INFORMATION
Modern Luxury Farmhouse with extensive amenities on over 9 acres. This immaculate estate features the perfect multi-generational floorpan with a primary ensuite on main & upper floors, another ensuite upstairs & 3 more bedrooms share jack & jill, plus an 1100 SF bonus & theatre room w/kitchen, an office & a formal dining area. Enjoy the incredible updated pool & entertaining area w/pool bathroom, custom spa hot tub suite for year round use, firepit, pondless waterfall feature, inground trampoline, & regulation basketball court w/lights. Inside you will find a modern aesthetic w/new flooring, quartz counters, updated lighting, 3 new fireplaces, Sonos audio system, theatre room sound system, 2 new Trane HVACs. 6-car main house garage & 60x48 insulated shop w/a remodeled heated 460 sf office + RV, boat, & ATV garages. 560 sf chicken coop. See the list of amenities in Docs Tab! Bring your animals, small hobby farm, or just enjoy your own piece of the Idaho countryside. NO HOAS!
$1,050,000
9975 Moon Shadow Ct Middleton, ID 83644
- Type:
- Other
- Sq.Ft.:
- 2,574
- Status:
- Active
- Beds:
- 4
- Lot size:
- 1 Acres
- Year built:
- 2015
- Baths:
- 3.00
- MLS#:
- 98911764
- Subdivision:
- Moon Shadow Estates
ADDITIONAL INFORMATION
Exquisite custom-built home on a sprawling acre in a sought-after Middleton country subdivision. Step inside & be greeted by soaring 9' ceilings & an abundance of windows that bathe the space in natural light. Elegant venetian shutters adding a touch of timeless charm. 3 spacious bedrooms & office (or 4th bed), formal dining room, perfect for entertaining family & friends. The large covered patio, ideal for outdoor dining and relaxation. The kitchen is featuring rich dark knotty alder cabinets, granite counters, stainless steel appliances. Retreat to the master suite, with a separate covered patio. Relax in the luxurious master bath with a walk-in shower & freestanding bathtub. Expansive garage with RV bay. Unleash your inner hobbyist in the massive 45'x45' shop, a haven for storing all your vehicles, projects, or whatever your creative spirit desires. Double overhead doors (front & back) allow for easy pull-through for even the largest vehicles. 3D Tour at https://my.matterport.com/show/?m=mZ5CaWXpFva
$639,900
1702 N Sea St. Middleton, ID 83644
- Type:
- Single Family
- Sq.Ft.:
- 1,954
- Status:
- Active
- Beds:
- 3
- Lot size:
- 0.22 Acres
- Year built:
- 2024
- Baths:
- 2.00
- MLS#:
- 98911692
- Subdivision:
- Stonehaven
ADDITIONAL INFORMATION
Introducing the Damian by Executives Homes, a charming ultra luxurious modern style home. This home offers a gourmet kitchen with top of the line Bosch SS appliances, and custom built cabinets throughout. Inside, you'll Discover extensive LVP flooring, an opulent master retreat featuring dual vanities, a beautifully tiled walk in shower, a separate stand alone tub, and walk in closet. The living room offers a spacious, and welcoming atmosphere with 10' ceilings, a striking stone accented fire place, an open layout to the kitchen making it a perfect spot for entertaining. But that's not all, There's a RV bay with a 13' door and bay measuring 15' x 40' provides ample space for parking vehicles and toys. Fully landscaped front and back yard.
$699,900
253 W Moray St Middleton, ID 83644
- Type:
- Single Family
- Sq.Ft.:
- 2,919
- Status:
- Active
- Beds:
- 4
- Lot size:
- 0.25 Acres
- Year built:
- 2024
- Baths:
- 4.00
- MLS#:
- 98911714
- Subdivision:
- Estates at West Highlands
ADDITIONAL INFORMATION
Discover luxurious country living in this stunning two-story Ramsey Construction home, nestled in the picturesque Middleton, Idaho. Spanning over 2,900 sqft, this residence is situated on a generous .25-acre homesite, offering a perfect blend of space and serenity. Step inside to find 4 spacious bedrooms and 3.5 beautifully appointed bathrooms. The main floor boasts a thoughtfully designed layout, featuring a gourmet kitchen with high-end finishes, an inviting living area with ample natural light, and a formal dining space perfect for entertaining. Upstairs, the expansive master suite provides a private retreat with a spa-like ensuite bathroom and a walk-in closet. The additional bedrooms are generously sized, ideal for family or guests. A versatile bonus room offers endless possibilities, whether you envision a home office, media room, or play area. Outside, the sizable yard invites outdoor living and relaxation, set against the backdrop of Middleton’s breathtaking countryside. Call for a private tour today!
$364,900
410 Cedar St Middleton, ID 83644
- Type:
- Single Family
- Sq.Ft.:
- 1,942
- Status:
- Active
- Beds:
- 3
- Lot size:
- 0.2 Acres
- Year built:
- 1999
- Baths:
- 2.00
- MLS#:
- 98911431
- Subdivision:
- Vida Glenn
ADDITIONAL INFORMATION
Welcome home! This charming 3 bed 2 bath home offers just under 2,000 Sq ft of comfortable living space and endless potential. Located on a quiet cul de sac in an established neighborhood with NO HOA's! Newer ac, furnace, & WH. Primary bedroom with En suite bathroom. Second living room provides versatility and can be transformed into an office or 4th bedroom. Tile countertops, SS appliances, & RV parking with electric hookups! 10x22 covered patio perfect for outdoor dining or enjoying the beautiful weather. 2 car garage, 19x18 shop connected to garage has power, ample storage & running water! Additional 12x12 shed w/ power. This property is very well kept, but offers the perfect opportunity for renovations to make it truly yours. Move in ready!
- Type:
- Single Family
- Sq.Ft.:
- 1,727
- Status:
- Active
- Beds:
- 4
- Lot size:
- 0.3 Acres
- Year built:
- 2003
- Baths:
- 3.00
- MLS#:
- 98911478
- Subdivision:
- Victory Heights
ADDITIONAL INFORMATION
Step into the enchanting embrace of this Middleton gem! Nestled in a tranquil neighborhood, this delightful two-story home boasts a functional floorplan designed for modern living. With both a cozy living room and a spacious family room, there's ample space for relaxation and entertainment. As you approach, be charmed by the picturesque pond gracing the front yard, creating a serene welcome. Take a moment to unwind on the fantastic front porch, where every sip of your morning coffee feels like a breath of fresh air. Enjoy HVAC, water heater and flooring that was updated in 2023 plus upgraded finishes and paint. This home also features separate fully fenced 72x25 RV parking with 30amp hookup for all your toys! With no backyard neighbors, enjoy peaceful moments in your own secluded sanctuary. Don't miss your chance to call this charming retreat home sweet home. Schedule your showing today and let your Middleton dreams come true!
$1,289,000
24608 Regal Rd Middleton, ID 83644
- Type:
- Single Family
- Sq.Ft.:
- 2,815
- Status:
- Active
- Beds:
- 4
- Lot size:
- 0.9 Acres
- Year built:
- 2021
- Baths:
- 3.00
- MLS#:
- 98911481
- Subdivision:
- Cascade Hills
ADDITIONAL INFORMATION
Custom home in the country that screams WOW. This sprawling home will impress even the most discerning buyer. On just under an acre, it sits in the coveted Cascade Hills Community located between Star & Middleton. When you enter the home, you are greeted by the impressive great room with high cathedral beamed ceilings & stone fireplace. The Chef's kitchen features a huge island, high-end appliances, and charming finishes - it's the star of the home. Two guest rooms with en-suites & flex room to use as an additional bedroom, office, or den. The primary suite also has cathedral ceilings & a spa-worthy bath, with detailed tile work & a stand-alone tub. So many features throughout, including: Quartz counters, custom lighting & plumbing, cabinetry, wallpaper, wood wall treatments, and so much more. Don't forget the 6 car garage with epoxy flooring, including 2 RV bays (50' & 37'), totaling 2217 SF. Covered patio & fully landscaped with great view of Bogus Basin. Why build? This home is move-in ready!
$739,999
403 W Moray St Middleton, ID 83644
- Type:
- Single Family
- Sq.Ft.:
- 2,001
- Status:
- Active
- Beds:
- 3
- Lot size:
- 0.22 Acres
- Year built:
- 2024
- Baths:
- 2.00
- MLS#:
- 98911497
- Subdivision:
- Estates at West Highlands
ADDITIONAL INFORMATION
45' RV garage, with a 14' garage door, AND an additional 20' wide side yard along the RV Bay for additional parking! Bring all your toys to this beautiful home! This custom built home features tray ceilings in the entry, great room, and master bedroom, fire place with mantle, walk-in shower at master suite, quartz countertops, Bosch appliances including a cooktop range, wall-oven/microwave combo. Hard flooring through-out home, carpet in bedrooms. Tile showers! RTL builds a turn key home for your convenience by including front and back yard landscaping with full fencing! Garage sqft= 1,176sqft (pictures are similiar to actual property - same floor plan, but finishes could vary).
$539,990
185 W Moray St Middleton, ID 83644
- Type:
- Single Family
- Sq.Ft.:
- 2,258
- Status:
- Active
- Beds:
- 4
- Lot size:
- 0.24 Acres
- Year built:
- 2024
- Baths:
- 3.00
- MLS#:
- 98911047
- Subdivision:
- Estates at West Highlands
ADDITIONAL INFORMATION
**Make Your Move Savings Event Happening Now: ENDS 05/31/2024 – Contact Us To Learn More!** -- UNDER CONSTRUCTION -- OCTOBER/NOVEMBER CLOSE TIME FRAME ** Flexible space is the greatest asset of this Encore floor plan based upon the best-selling Orchard model. At 2,258 square feet, this larger home is a favorite of frequent entertainers for its expansive kitchen, large walk-in pantry, and adjoining, open living and dining areas. The spacious and private main suite boasts a deluxe ensuite with dual vanity, separate shower, soaker tub and an enormous walk-in closet. The other two sizable bedrooms share a second bathroom. Located just above the garage, the Jr. Suite is a generous fourth bedroom with a large walk-in closet and its own full, private bathroom.
- Type:
- Single Family
- Sq.Ft.:
- 1,928
- Status:
- Active
- Beds:
- 3
- Lot size:
- 0.34 Acres
- Year built:
- 1920
- Baths:
- 2.00
- MLS#:
- 98911002
- Subdivision:
- Foote
ADDITIONAL INFORMATION
This charming home is on a large corner lot in a great location in the heart of Middleton. Close to schools, parks, shopping and police services this home has the ideal location for all of your needs. The quiet neighborhood has existing homes as well as new construction. This newly remodeled home has 3 bedrooms and 2 bathrooms with a bonus room upstairs. Some of the upgrades include a new roof, new windows, new mini-splits for heating and cooling, new flooring, new kitchen cabinets, pantry and appliances and new bathroom fixtures. The detached shop/garage with electricity is 24 X 32 and has alley access to it. RV parking is also available on this lot. The size of this lot allows you to use your imagination for outdoor entertaining or additional outbuildings for storage. Schedule your showing today!!
- Type:
- Single Family
- Sq.Ft.:
- 2,038
- Status:
- Active
- Beds:
- 3
- Lot size:
- 0.16 Acres
- Year built:
- 2006
- Baths:
- 3.00
- MLS#:
- 98910939
- Subdivision:
- Middleton Lakes
ADDITIONAL INFORMATION
Welcome to this stunningly remodeled 3-bedroom home nestled in a conveniently located community. Situated on a large lot, this home offers an open floorplan with a spacious bonus room, perfect for family gatherings or entertaining guests. Step inside to find brand-new granite countertops throughout, complemented by new cabinets, modern flooring, fresh paint, and stylish light fixtures. Enjoy the serene surroundings with multiple lakes nearby for fishing and recreation, and a park just steps from your front door. Take a short walk to access the river, perfect for a morning stroll or an afternoon of relaxation. This home is a true gem, offering both comfort and convenience. Don't miss out on this incredible opportunity to own a piece of paradise! ** Open House Sunday 3/19 from 2-4***
- Type:
- Other
- Sq.Ft.:
- 1,832
- Status:
- Active
- Beds:
- 3
- Lot size:
- 4 Acres
- Year built:
- 1990
- Baths:
- 3.00
- MLS#:
- 98910935
- Subdivision:
- 0 Not Applicable
ADDITIONAL INFORMATION
This home sits above Foothill Rd with some of the best views of the Owhyee Mountains. This one owner property has been very well maintained. Oak cabinetry with solid surface countertops. Jetted master tub. Private well and septic. The home sits on a 4 acre parcel with a 24'x48' shop with 14' lean-to's on both sides. The shop has 220 power, 2 gas furnaces, a sink, and an oil pit. Plenty of shelving and work benches. The southern 1.5 acres have been approved for a land split division and have a building permit available. Ideal lot for a walk-out basement. Plenty of room for animals.
- Type:
- Single Family
- Sq.Ft.:
- 1,884
- Status:
- Active
- Beds:
- 3
- Lot size:
- 0.24 Acres
- Year built:
- 2024
- Baths:
- 3.00
- MLS#:
- 98910677
- Subdivision:
- Estates at West Highlands
ADDITIONAL INFORMATION
The charming "Christine" by Brookstone Custom Homes is a must see in the Estates at West Highlands! Complete with designer finishes this home has everything you need to entertain, including a tech room and spacious great room with trey ceilings in the living and entry hallway. Featuring gorgeous trim, quartz countertops, luxurious tiles, engineered hardwood, and spacious bedrooms. The gourmet kitchen includes Bosch appliances with double ovens, Broan hood insert and a 36" gas cooktop. Enjoy country living while being close to everything you need! FULL landscaping and vinyl fencing is included. Call listing agents today for your own private tour to see the impeccable craftsmanship this home has to offer!
$790,000
1179 Ayrshire St Middleton, ID 83644
- Type:
- Single Family
- Sq.Ft.:
- 2,847
- Status:
- Active
- Beds:
- 4
- Lot size:
- 0.3 Acres
- Year built:
- 2022
- Baths:
- 3.00
- MLS#:
- 98910768
- Subdivision:
- Meadows at West Highlands
ADDITIONAL INFORMATION
OPEN SAT 11-1! Welcome to Smalltown USA, where you can enjoy living in the lap of luxury with no stone left unturned in this fully upgraded custom home. Designed to live large, you can play hard with room for all of your toys from RV parking to the extended epoxied garage. Imagine your relaxing evenings on the covered back patio where you can enjoy beautiful sunsets thanks to NO rear neighbors. A low maintenance yard featuring professionally installed turf along with raised garden beds gives you the best of both worlds. Enjoy all the coveted Meadows at West Highlands community has to offer- featuring a pool, fishing pond and community park just around the block. Imagine your home just minutes from the quaint and desirable downtown Middleton, BLM lands, and freeway access- this small but mighty community has it all. Tucked just 30 minutes West of Boise, The Village, and 15 minutes from Indian Creek Plaza, you can have the small town, country feel without giving up easy access to big shopping & entertainment.
- Type:
- Single Family
- Sq.Ft.:
- 2,142
- Status:
- Active
- Beds:
- 4
- Lot size:
- 0.18 Acres
- Year built:
- 2024
- Baths:
- 3.00
- MLS#:
- 98910761
- Subdivision:
- Stonehaven
ADDITIONAL INFORMATION
The Cottage by Sunrise Homes. Enjoy 4 bedrooms, office, and 3 full baths. Open and spacious, with quality throughout. Granite, tile, plank flooring and a beamed ceiling enhance the great room and adjoining kitchen. Open and light-filled spaces allow for a comfortable style of living. Granite and tile in the baths. Walk in shower in master. Epoxy flooring in the garage. All landscaping, front and back, is included with this lovely home. (Photos pictured are similar.)
- Type:
- Single Family
- Sq.Ft.:
- 1,853
- Status:
- Active
- Beds:
- 3
- Lot size:
- 0.22 Acres
- Year built:
- 2024
- Baths:
- 2.00
- MLS#:
- 98910481
- Subdivision:
- Stonehaven
ADDITIONAL INFORMATION
UNDER CONSTRUCTION - SPECIAL FINANCING AS LOW AS 5.5%! PLUS, UP TO $10,000 FLEX FUNDS TO USE TOWARDS RATE BUYDOWN, CLOSING COSTS, OR INCLUDED OPTIONS. “The Pewter” by Richmond American Homes. The Pewter floor plan includes a very exciting feature—a 2 car plus RV garage! The interior of the home is just as attractive, and centers around an open layout with a great room with center meet doors to the covered patio, a dining area and a kitchen with a center island and a large walk-in pantry. Off the great room, the owner's suite showcases a walk-in closet and a private bath. Two additional bedrooms and a bath round out the residence. Front and back landscape and sprinklers along with full backyard vinyl fencing INCLUDED! 9' ceilings and tankless water heaters INCLUDED! Conveniently located off Highway 44, near Middleton High School AND Purple Sage Golf Course. Stop by our furnished model homes at 1387 Stirling Meadows St for more details and community tour. PHOTOS SIMILAR. Restrictions apply.
- Type:
- Single Family
- Sq.Ft.:
- 2,366
- Status:
- Active
- Beds:
- 4
- Lot size:
- 0.25 Acres
- Year built:
- 2024
- Baths:
- 2.00
- MLS#:
- 98910494
- Subdivision:
- Estates at West Highlands
ADDITIONAL INFORMATION
Welcome home to this easy living new Stacy Construction floor plan with RV parking on a 1/4 of an acre! This desired Estates at West Highlands Community is near it all with close access the freeway, dining, entertainment, golf and schools! This home boasts 4 spacious bedrooms, 2 baths, and a ton of storage! Beautiful low maintenance exterior selections, with designer plumbing and lighting fixtures. Fnishes include custom cabinetry, granite, s/s appliances, tile & lvp flooring, decorative trim and ceiling details! Don't miss out! Under Construction!

The data relating to real estate for sale on this website comes in part from the Internet Data Exchange program of the Intermountain MLS system. Real estate listings held by brokerage firms other than this broker are marked with the IDX icon. This information is provided exclusively for consumers’ personal, non-commercial use, that it may not be used for any purpose other than to identify prospective properties consumers may be interested in purchasing. 2024 Copyright Intermountain MLS. All rights reserved.
Middleton Real Estate
The median home value in Middleton, ID is $251,000. This is higher than the county median home value of $215,800. The national median home value is $219,700. The average price of homes sold in Middleton, ID is $251,000. Approximately 75.05% of Middleton homes are owned, compared to 20.03% rented, while 4.92% are vacant. Middleton real estate listings include condos, townhomes, and single family homes for sale. Commercial properties are also available. If you see a property you’re interested in, contact a Middleton real estate agent to arrange a tour today!
Middleton, Idaho 83644 has a population of 6,716. Middleton 83644 is more family-centric than the surrounding county with 44.18% of the households containing married families with children. The county average for households married with children is 38.12%.
The median household income in Middleton, Idaho 83644 is $43,462. The median household income for the surrounding county is $46,426 compared to the national median of $57,652. The median age of people living in Middleton 83644 is 30.6 years.
Middleton Weather
The average high temperature in July is 93.7 degrees, with an average low temperature in January of 22.9 degrees. The average rainfall is approximately 11.7 inches per year, with 9.3 inches of snow per year.
