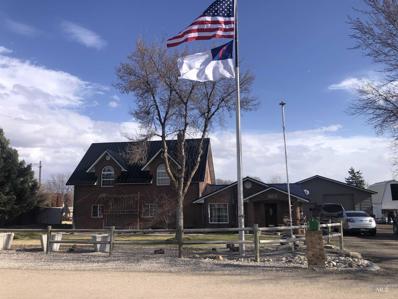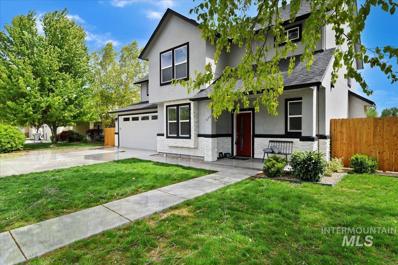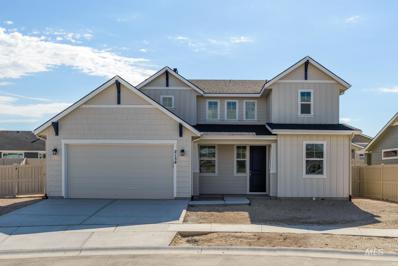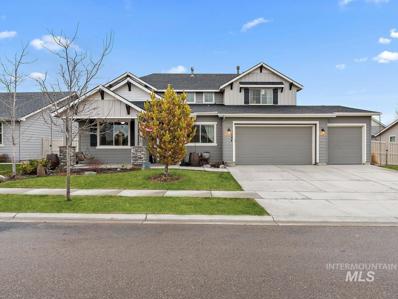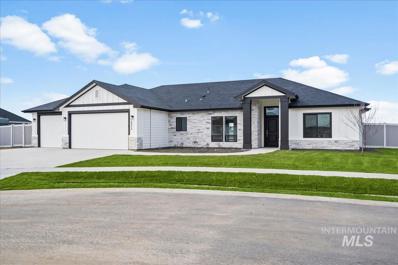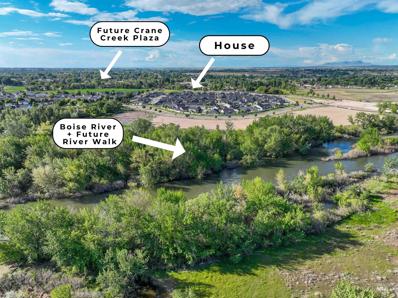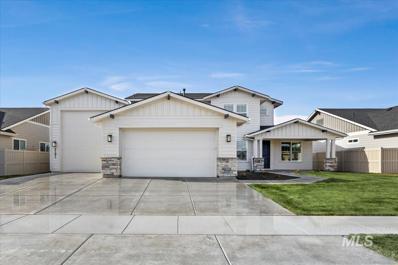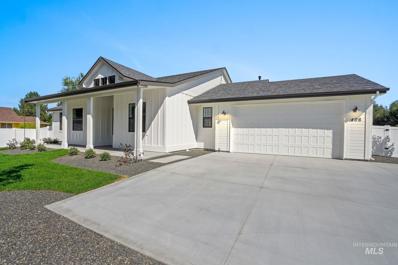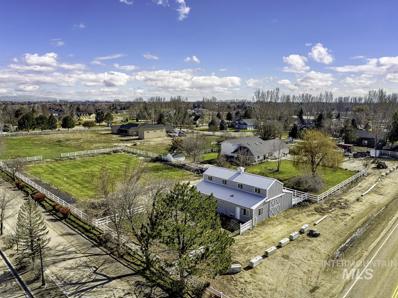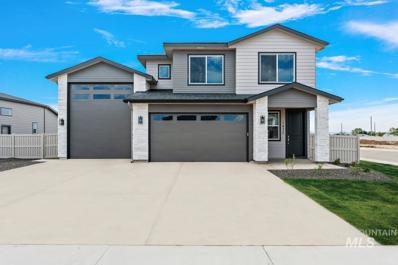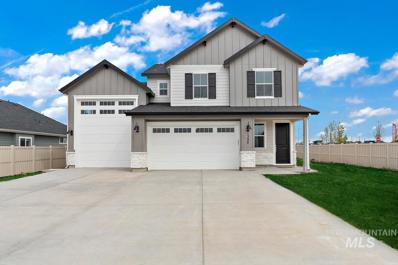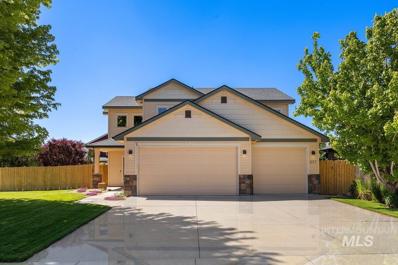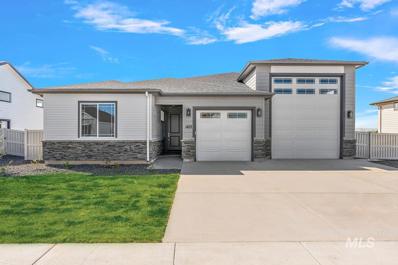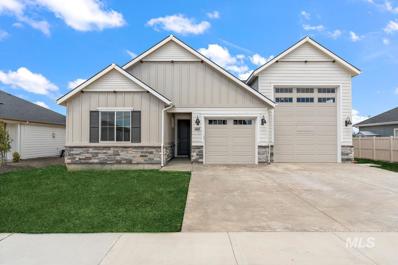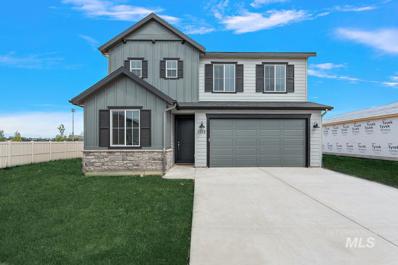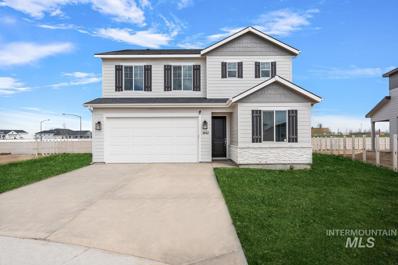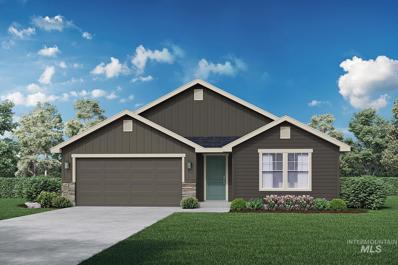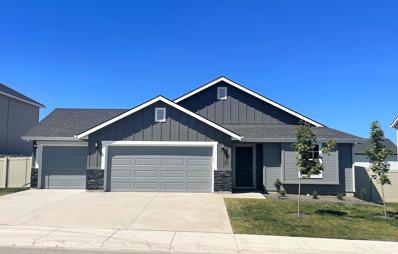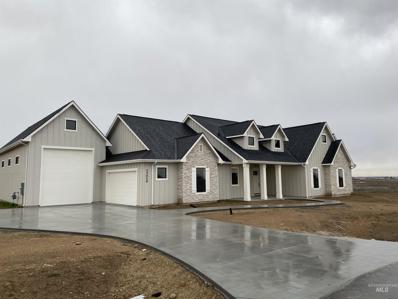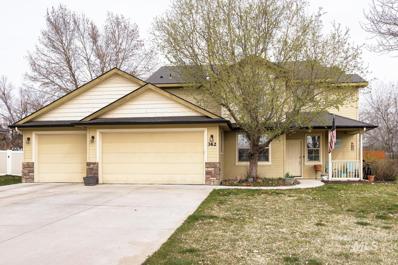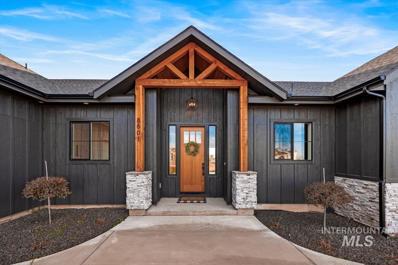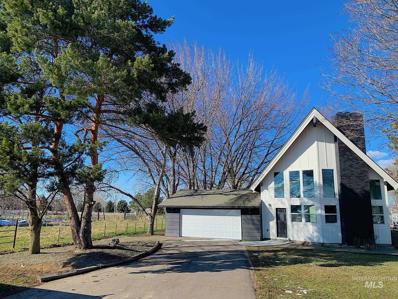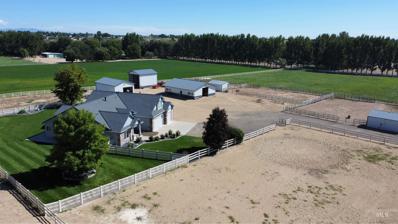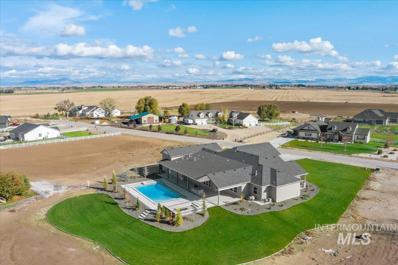Middleton ID Homes for Sale
$775,000
12091 Long St Middleton, ID 83644
- Type:
- Other
- Sq.Ft.:
- 2,522
- Status:
- Active
- Beds:
- 5
- Lot size:
- 1.15 Acres
- Year built:
- 1975
- Baths:
- 4.00
- MLS#:
- 98901861
- Subdivision:
- Longstreet Sub
ADDITIONAL INFORMATION
Country best describes this property with maintenance free brick and a 2 yr old steel roof. The lot and house on .6 acres and adjacent .55 acre lot are to be purchased together for $775,000.00, or can be split only if the house and .6 acres are purchased first. $125,000.00 for .55 acre lot if purchased separately. A 28x40 detached shop for 4 vehicles, grease pit, propane heat and woodstove. Guy's c'mon! The back yard has a "Ring of Peace" firepit area with night lighting. Garden boxes for veggies, strawberries, and flowers. Fruit trees and garden areas are non spray, all natural care. BBQ area too. Propane tank is owned. Inside you get the country feel in the kitchen, and dining areas as the pictures reveal. Most appliances stay with the property. The Master bed has a glass block enclosed shower area with heated floors under the hard surfaces. A beautiful winding oak and walnut stairway takes you to the second floor. Upstairs are 3 beds and 2 baths, two beds share a Jack and Jill bath. A unique must see.
$530,000
673 Triumph Dr Middleton, ID 83644
- Type:
- Single Family
- Sq.Ft.:
- 2,269
- Status:
- Active
- Beds:
- 3
- Lot size:
- 0.22 Acres
- Year built:
- 2021
- Baths:
- 3.00
- MLS#:
- 98901849
- Subdivision:
- Kennedy Meadows
ADDITIONAL INFORMATION
Stunning home near Foote Park! This property offers abundant storage, parking, & RV parking. The modern kitchen w/ white cabinets, grey quartz countertops, a stylish tiled backsplash, & a walk-in pantry is perfect for culinary enthusiasts. Host dinners in the separate dining room or cozy up by the fireplace in the great room. Durable LVP floors ensure easy maintenance. Upstairs, find tranquil bedrooms, including a master suite w/ a walk-in closet, soaker tub, & stand-alone shower. The laundry room w/ a utility sink adds convenience, while bathrooms impress w/ quartz countertops & fully tiled showers. The spacious 330 sqft bonus room is ideal for a rec or family room. Outside, your private backyard oasis features a covered patio & space to add a garden or gazebo next to the spring-fed creek behind the wrought iron fence, creating a serene escape. Move-in ready, this home comes w/ blinds & leaf filter rain gutter covers, blending elegance, functionality, & nature's charm. This home checks all the boxes!
- Type:
- Single Family
- Sq.Ft.:
- 1,911
- Status:
- Active
- Beds:
- 4
- Lot size:
- 0.15 Acres
- Year built:
- 2023
- Baths:
- 3.00
- MLS#:
- 98901787
- Subdivision:
- Meadows at West Highlands
ADDITIONAL INFORMATION
"The Olivia". Featuring an idyllic blend of open-concept entertaining spaces and secluded retreats, the Olivia leaves a lasting impression. A charming foyer opens onto the alluring great room with cozy fireplace, overlooking a casual dining area and the spacious rear patio. Highlighted by a large center island with breakfast bar, the expertly designed kitchen offers plenty of counter and cabinet space as well as a walk-in pantry. On the second floor, the lovely primary bedroom suite is complemented by an ample walk-in closet and a beautiful bath complete with dual-sink vanity, large soaking tub, standing shower, and a private water closet. The secondary bedrooms share a hall bath and offer sizable closets. Additionally featured within this home, a main floor bedroom with full bath, easily accessible second-floor laundry, an everyday entry, and plenty of storage. 3 car garage. Front and rear landscape will be included. BTVAI
- Type:
- Single Family
- Sq.Ft.:
- 2,928
- Status:
- Active
- Beds:
- 4
- Lot size:
- 0.2 Acres
- Year built:
- 2017
- Baths:
- 4.00
- MLS#:
- 98901675
- Subdivision:
- West Highlands Estates (Middleton)
ADDITIONAL INFORMATION
Come see this BEAUTIFUL home in a great community! This home has a downstairs master with a walkout patio. Large kitchen with island and a Butler's pantry. The downstairs also offers an office, a formal dining room, and a family room with a full-size fireplace. Upstairs has three bedrooms with a Jack & Jill bath, additional bathroom, and a loft. Oversize lot with RV parking and electrical box for a hot tub. Backyard includes a 10x40 patio making it a perfect place for a BBQ or outdoor party! Neighborhood amenities include pool, clubhouse, weight room, and walking trail. Come see this charming home today!
$725,000
2273 Seafarer Ct Middleton, ID 83644
- Type:
- Single Family
- Sq.Ft.:
- 2,113
- Status:
- Active
- Beds:
- 3
- Lot size:
- 0.33 Acres
- Year built:
- 2024
- Baths:
- 2.00
- MLS#:
- 98901288
- Subdivision:
- Valhalla Country Estates
ADDITIONAL INFORMATION
The newest version of the Landonsboro by Heinz Built Homes brings the sought after contemporary feel of today's trends together with custom craftsmanship from the moment you pull up. A simple yet elegantly designed floor plan gives you everything you need without any wasted space. Vaulted ceilings tower above you in the great room with 2 perfectly placed stained wood beams. The Bosch appliance package found in the kitchen pairs perfectly with the luxurious quartz countertops and full height backsplash. The primary suite gives you the privacy you desire being set away from the other 2 bedrooms and office. Don't miss the 3 car garage finished with hand textured walls, perfect for storing what you need to enjoy the Idaho lifestyle. The large .3ac lot allows you to enjoy what rural Treasure Valley has to offer in your own backyard. Come visit our on site model home at 2234 Seafarer Ct. Sat&Sun from 1-4!
$520,000
521 Stanley Lake Middleton, ID 83644
- Type:
- Single Family
- Sq.Ft.:
- 2,578
- Status:
- Active
- Beds:
- 4
- Lot size:
- 0.14 Acres
- Year built:
- 2021
- Baths:
- 3.00
- MLS#:
- 98901090
- Subdivision:
- Sawtooth Lakes
ADDITIONAL INFORMATION
Don’t miss out on this TURNKEY home with an ATTRACTIVE FHA ASSUMABLE LOAN OPTION at 2.613%! This spacious 2,578-square-foot home in Middleton is calling you to comfortable and convenient living. Steps away from the Boise River and the upcoming Riverwalk/Crane Creek Plaza, enjoy an open floor plan with 4 bedrooms, 2.5 bathrooms, a modern gourmet kitchen, and a versatile loft space. The home includes a dedicated office, perfect for remote work, paired with a manageable yard for effortless outdoor fun. Embrace affordable, quality community life where nature's beauty is just beyond your front door, while benefiting from a highly favorable loan rate. Welcome to your new, more cost-effective home in the heart of Middleton!
- Type:
- Single Family
- Sq.Ft.:
- 3,290
- Status:
- Active
- Beds:
- 5
- Lot size:
- 0.24 Acres
- Year built:
- 2022
- Baths:
- 4.00
- MLS#:
- 98901077
- Subdivision:
- Meadows at West Highlands
ADDITIONAL INFORMATION
Featuring an RV Bay and a master suite on the main level, this meticulously crafted Middleton, Idaho cared for home is an open floor plan that boasts a chef's delight kitchen: spacious island, breakfast bar, and extensive cabinet storage. The secluded primary suite on the main floor is a haven of luxury, with dual vanities, an oversized luxury shower, and a spacious walk-in closet. The second level presents four additional large bedrooms and a loft. Notably, the garage is finished to perfection with an epoxy floor, enhancing durability and aesthetics, while wood-wrapped windows and mirrors throughout the home add a touch of elegance and warmth. While there are too many upgrades to list on the inside, the outside boasts stunning views of Bogus Basin from the front. The property is conveniently located within 8 minutes to schools, dining, and grocery shopping, with no rear neighbors to ensure privacy. Highlights of the home: how well it's cared for, RV bay, main level master, amount of upgrades when built.
$464,900
390 Birch Ave. Middleton, ID 83644
- Type:
- Single Family
- Sq.Ft.:
- 1,789
- Status:
- Active
- Beds:
- 3
- Lot size:
- 0.18 Acres
- Year built:
- 2024
- Baths:
- 2.00
- MLS#:
- 98901100
- Subdivision:
- Concord Square
ADDITIONAL INFORMATION
Peter Harris Homes newest community Concord Square is located within blocks of downtown Middleton, Idaho. This single level community features 9 homes all being built by Peter Harris Construction. Full landscaping and full fencing included. Large 2 + garages and custom finishes throughout. Features include quartz countertops, laminate hardwood flooring, tile flooring, built-in shelving, fireplace and more. Plenty of natural light to fill the open and airy floor plan. Master Suite includes large walk-in closet, tile shower and dual vanities with quartz countertops. Guest rooms are private and feature a shared bathroom with quartz countertops and tile floors.
$925,000
8966 Arden Ct. Middleton, ID 83644
- Type:
- Other
- Sq.Ft.:
- 3,041
- Status:
- Active
- Beds:
- 4
- Lot size:
- 2.34 Acres
- Year built:
- 1994
- Baths:
- 5.00
- MLS#:
- 98900489
- Subdivision:
- 0 Not Applicable
ADDITIONAL INFORMATION
A Middleton, Idaho opportunity to own this country retreat! Relish the freedom with no HOA /CC&Rs. Two-story home nestled on a sprawling 2.34-acre plot, this country retreat combines tranquility with convenience. Immerse yourself in the 3041 sq. ft. house boasting 4 bedrooms and 4.5 bathrooms, two master bedrooms. Fresh paint & new light fixtures inside & out, the property radiates a warm charm. New roof, new water softener & humidifier. This residence also includes a robust barn, plumbed for watering stalls, or an apartment, airbnb, or start-up business. Bring your animals & enjoy the sunsets from your porch. Open Houses, June 1st & 2nd, from 1p - 4p, come by for a visit.
- Type:
- Single Family
- Sq.Ft.:
- 2,386
- Status:
- Active
- Beds:
- 4
- Lot size:
- 0.22 Acres
- Year built:
- 2024
- Baths:
- 3.00
- MLS#:
- 98900005
- Subdivision:
- Stonehaven
ADDITIONAL INFORMATION
COMPLETED HOME WITH SPECIAL FINANCING AS LOW AS 4.99%! PLUS, UP TO $10,000 FLEX FUNDS TO USE TOWARDS RATE BUYDOWN, CLOSING COSTS, OR INCLUDED OPTIONS. The "Zinc" by Richmond American Homes. An inviting covered porch welcomes guests to the beautiful Zinc plan. In addition to a well-appointed kitchen with a center island and a walk-in pantry, the thoughtfully designed main floor offers a generous nook, a spacious great room, a charming, covered patio and an impressive primary suite with a private bathroom and a walk-in closet. You'll also appreciated a central laundry room, a mudroom, a storage area, a 2-car garage and an attached RV garage. Front and back landscape and sprinklers along with full backyard vinyl fencing INCLUDED! 9' ceilings and tankless water heaters INCLUDED! Conveniently located off Highway 44, near Middleton High School and short drive to Purple Sage Golf Course. Stop by our furnished model homes at 1387 Stirling Meadows St for more details and community tour. Restrictions apply.
- Type:
- Single Family
- Sq.Ft.:
- 2,386
- Status:
- Active
- Beds:
- 4
- Lot size:
- 0.22 Acres
- Year built:
- 2024
- Baths:
- 3.00
- MLS#:
- 98900001
- Subdivision:
- Stonehaven
ADDITIONAL INFORMATION
COMPLETED HOME WITH SPECIAL FINANCING AS LOW AS 4.99%! PLUS, UP TO $10,000 FLEX FUNDS TO USE TOWARDS RATE BUYDOWN, CLOSING COSTS, OR INCLUDED OPTIONS. The "Zinc" by Richmond American Homes. An inviting covered porch welcomes guests to the beautiful Zinc plan. In addition to a well-appointed kitchen with a center island and a walk-in pantry, the thoughtfully designed main floor offers a generous nook, a spacious great room, a charming, covered patio and an impressive primary suite with a private bathroom and a walk-in closet. You'll also appreciated a central laundry room, a mudroom, a storage area, a 2-car garage and an attached RV garage. Front and back landscape and sprinklers along with full backyard vinyl fencing INCLUDED! 9' ceilings and tankless water heaters INCLUDED! Conveniently located off Highway 44, near Middleton High School and short drive to Purple Sage Golf Course. Stop by our furnished model homes at 1387 Stirling Meadows St for more details and community tour. Restrictions apply.
$535,000
577 Kennedy Ct. Middleton, ID 83644
- Type:
- Single Family
- Sq.Ft.:
- 3,107
- Status:
- Active
- Beds:
- 4
- Lot size:
- 0.19 Acres
- Year built:
- 2006
- Baths:
- 4.00
- MLS#:
- 98899941
- Subdivision:
- Kennedy Meadows
ADDITIONAL INFORMATION
Quality constructed one-owner updated home on quiet cul-de-sac. Step into the great room wall of windows letting the outside in. First-floor primary suite, spacious ensuite & walk in closet. Versatile flex room, ideal for home office. Convenient mud/laundry room, large half guest bathroom & cozy gas fireplace. Kitchen upgraded with granite countertops, walk-in pantry & new appliances. Smart home features, LED lighting, automated blinds throughout home. Upstairs gorgeous views of foothills from oversized picture windows in the loft. Three large bedrooms & two full bathrooms complete second floor. 3-car garage with shelving. Expanded private oasis back patio, cedar-covered pergola & inviting fire pit. 2nd side patio adds versatility for larger entertainment gatherings or above ground garden/flower beds. Fully fenced yard, mature low-maintenance landscape & pressurized irrigation. Upgrades: AC/furnace, flooring, carpeting, windows. Centrally located in town with feel of living in the country! Move In Ready
- Type:
- Single Family
- Sq.Ft.:
- 2,118
- Status:
- Active
- Beds:
- 3
- Lot size:
- 0.22 Acres
- Year built:
- 2024
- Baths:
- 2.00
- MLS#:
- 98899920
- Subdivision:
- Stonehaven
ADDITIONAL INFORMATION
COMPLETED HOME WITH SPECIAL FINANCING AS LOW AS 4.99%! PLUS, UP TO $10,000 FLEX FUNDS TO USE TOWARDS RATE BUYDOWN, CLOSING COSTS, OR INCLUDED OPTIONS. “The Copper” by Richmond American Homes. This inviting plan is highlighted by an open layout offering an expansive great room, a spacious dining area and an impressive kitchen with a roomy pantry and a center island. Three bedrooms are featured, including a lavish primary suite with a generous walk-in closet and a private bathroom. A central laundry, a covered patio, and attached RV garage further add to the plan’s appeal. Personalized with a flex room, great room fireplace and an extended covered patio. Front and back landscape and sprinklers along with full backyard vinyl fencing INCLUDED! Near Middleton High School and minutes' drive to Purple Sage Golf Course. Stop by our furnished model homes at 1387 Stirling Meadows St for more details and community tour. Restrictions apply.
- Type:
- Single Family
- Sq.Ft.:
- 2,118
- Status:
- Active
- Beds:
- 4
- Lot size:
- 0.23 Acres
- Year built:
- 2024
- Baths:
- 2.00
- MLS#:
- 98899917
- Subdivision:
- Stonehaven
ADDITIONAL INFORMATION
COMPLETED HOME WITH SPECIAL FINANCING AS LOW AS 4.99%! PLUS, UP TO $10,000 FLEX FUNDS TO USE TOWARDS RATE BUYDOWN, CLOSING COSTS, OR INCLUDED OPTIONS. “The Copper” by Richmond American Homes. This inviting plan is highlighted by an open layout offering an expansive great room, a spacious dining area and an impressive kitchen with a roomy pantry and a center island. Three bedrooms are featured, including a lavish primary suite with a generous walk-in closet and a private bathroom. A central laundry, a covered patio, and attached RV garage further add to the plan’s appeal. Personalized with a flex room, great room fireplace and an extended covered patio. Front and back landscape and sprinklers along with full backyard vinyl fencing INCLUDED! Near Middleton High School and minutes' drive to Purple Sage Golf Course. Stop by our furnished model homes at 1387 Stirling Meadows St for more details and community tour. Restrictions apply.
- Type:
- Single Family
- Sq.Ft.:
- 2,427
- Status:
- Active
- Beds:
- 4
- Lot size:
- 0.22 Acres
- Year built:
- 2024
- Baths:
- 3.00
- MLS#:
- 98899911
- Subdivision:
- Stonehaven
ADDITIONAL INFORMATION
COMPLETED HOME WITH SPECIAL FINANCING AS LOW AS 4.99%! PLUS, UP TO $10,000 FLEX FUNDS TO USE TOWARDS RATE BUYDOWN, CLOSING COSTS, OR INCLUDED OPTIONS. “The Pearl” by Richmond American Homes. A spacious kitchen provides a panoramic view of the main floor—overlooking an elegant dining room and a large great room. You'll also enjoy a main floor bedroom and full bathroom located by the entryway. Upstairs, an open loft features access to a laundry room and three bedrooms, including a lavish owner's suite with a roomy walk-in closet and attached bath. Front & back landscape, sprinklers & full backyard vinyl fencing INCLUDED! 9' ceilings and tankless water heaters INCLUDED! Conveniently located off Highway 44, near Middleton High School. Stop by our furnished model homes at 1387 Stirling Meadows St for more details and community tour. Restrictions apply.
- Type:
- Single Family
- Sq.Ft.:
- 2,427
- Status:
- Active
- Beds:
- 4
- Lot size:
- 0.18 Acres
- Year built:
- 2024
- Baths:
- 3.00
- MLS#:
- 98899907
- Subdivision:
- Stonehaven
ADDITIONAL INFORMATION
COMPLETED HOME WITH SPECIAL FINANCING AS LOW AS 4.99%! PLUS, UP TO $10,000 FLEX FUNDS TO USE TOWARDS RATE BUYDOWN, CLOSING COSTS, OR INCLUDED OPTIONS. “The Pearl” by Richmond American Homes. A spacious kitchen provides a panoramic view of the main floor—overlooking an elegant dining room and a large great room. You'll also enjoy a main floor bedroom and full bathroom located by the entryway. Upstairs, an open loft features access to a laundry room and three bedrooms, including a lavish owner's suite with a roomy walk-in closet and attached bath. Front & back landscape, sprinklers & full backyard vinyl fencing INCLUDED! 9' ceilings and tankless water heaters INCLUDED! Conveniently located off Highway 44, near Middleton High School. Stop by our furnished model homes at 1387 Stirling Meadows St for more details and community tour. Restrictions apply.
$449,990
556 Bantry Ave Middleton, ID 83644
- Type:
- Single Family
- Sq.Ft.:
- 2,009
- Status:
- Active
- Beds:
- 4
- Lot size:
- 0.2 Acres
- Year built:
- 2024
- Baths:
- 2.00
- MLS#:
- 98898740
- Subdivision:
- Waterford
ADDITIONAL INFORMATION
Up to 25K Promo with In-House Lender! Ends March 31st. See sales agent for details. The Crestwood Signature Series Plus with Country elevation is a favorite! This home was truly made for entertaining – wow your guests with your never-ending kitchen island, enjoy quality time in the open yet cozy living room, and show off your gorgeous primary suite. And check out that tandem 2 car garage. This home features a soaker tub with a separate shower in the primary bathroom, flex area converted to a bedroom, and extended patio, upgraded cabinets and countertops, a full vanity in the primary bathroom, stainless-steel appliances, and a deluxe laundry room. Photos are of a similar home. This home is HERS and Energy Star rated with annual energy savings!
$474,990
1691 Cork St Middleton, ID 83644
- Type:
- Single Family
- Sq.Ft.:
- 2,804
- Status:
- Active
- Beds:
- 4
- Lot size:
- 0.21 Acres
- Year built:
- 2024
- Baths:
- 3.00
- MLS#:
- 98898643
- Subdivision:
- Waterford
ADDITIONAL INFORMATION
Up to 15K Promo! Ends February 29th. See sales agent for details. The Trinity Signature Series Plus ends your search! Enter into a grand living room with gorgeous windows. Primary suite downstairs is truly an oasis. Upstairs enjoy 3 more bedrooms and an oversized super-loft you’ll have to see to believe! Or add two additional bedrooms in lieu of the loft. This home is to be built, providing you the opportunity to make all the selections. Photos are of a similar home. This home is HERS and Energy Star rated with annual energy savings!
$1,049,900
24649 Showcase Ct Middleton, ID 83644
- Type:
- Single Family
- Sq.Ft.:
- 2,670
- Status:
- Active
- Beds:
- 4
- Lot size:
- 0.84 Acres
- Year built:
- 2024
- Baths:
- 4.00
- MLS#:
- 98898563
- Subdivision:
- Cascade Hills
ADDITIONAL INFORMATION
Gorgeous home by Tradition Building Co in Cascade Hills. In this single-story home, you'll be welcomed by vaulted beamed ceilings, custom cabinetry throughout, a gas fireplace adorned with wood mantel and stone. In the kitchen you'll find stainless steel appliances, double oven, industrial type range, quartz counters, and a large pantry. This split bedroom home has spacious bedrooms with plenty of closet space. With 4 bedrooms, and 3.5 baths, there is room for everyone. Lots of storage and a 48 ft RV bay. This Middleton home is situated on just under an acre with room for all the toys.
$425,000
362 Triumph Dr Middleton, ID 83644
- Type:
- Single Family
- Sq.Ft.:
- 2,102
- Status:
- Active
- Beds:
- 3
- Lot size:
- 0.17 Acres
- Year built:
- 2006
- Baths:
- 3.00
- MLS#:
- 98898351
- Subdivision:
- Kennedy Meadows
ADDITIONAL INFORMATION
This 3 bedroom, 2.5 bath home w/ separate office is centrally located in Middleton. The main floor has a great open area from kitchen, eating area to great room w/ a gas fireplace. The kitchen has tile floor, electric range, microwave, pantry and breakfast bar. Upstairs has 3 bedrooms, including a spacious primary suite with a walk-in closet. The primary bath features a soaking tub, separate shower and dual vanities. New carpet installed in the bedrooms and on the stairs. Enjoy the 3 car garage and fully fenced yard. Why wait any longer--make an offer NOW!
$1,211,000
8801 Quail Hollow Middleton, ID 83644
- Type:
- Other
- Sq.Ft.:
- 3,037
- Status:
- Active
- Beds:
- 4
- Lot size:
- 1.01 Acres
- Year built:
- 2023
- Baths:
- 3.00
- MLS#:
- 98897481
- Subdivision:
- Quail Haven
ADDITIONAL INFORMATION
AMAZING VIEWS! Quail Hollow provides the perfect combination of privacy and convenience. This home features a grand entrance, a mudroom with separate laundry room, a gourmet kitchen with extra Long Island with bountiful storage perfect for hosting and casual dining and beautiful views galore of the Owyhees from your extra large kitchen windows and extra large back sliding glass doors. Luxury primary suite with a spa-like bathroom with a walk in closet and storage space. This home features a full four bedrooms, an office and an oversize bonus room to be used as a bedroom, playroom or homeschool room, extra large office or maybe even a kids bunkhouse with an amazing tray ceiling and wood beams! Then take a step into the large backyard with a covered patio perfect for outdoor dining and hosting! This home truly has it all! Welcome home to Quail Haven…. BTVAI*
- Type:
- Single Family
- Sq.Ft.:
- 1,794
- Status:
- Active
- Beds:
- 3
- Lot size:
- 0.92 Acres
- Year built:
- 1977
- Baths:
- 3.00
- MLS#:
- 98897283
- Subdivision:
- Turners Skyline
ADDITIONAL INFORMATION
Reduced Price and Nestled in Turner's Skyline Sub between Middleton and Star this fully renovated property has it ALL! North end style meets acreage in this one of a kind custom home loaded with windows and natural light. The two story wood fireplace and wood ceilings with exposed beams are a show stopper not to mention the fully updated kitchen with new granite, appliances and cabinets. Buyers will appreciate the modern clean space matched with mature trees, room for the horses, RV or detached shop...New flooring throughout, new paint inside and out, new windows, quartz, lighting, plumbing and MORE! NO HOA fees. Minutes from the HWY 16 connector to go anywhere in the valley. All staging furniture can be included for FREE with full price offer!
$1,570,000
25354 Ember Rd Middleton, ID 83644
- Type:
- Other
- Sq.Ft.:
- 3,417
- Status:
- Active
- Beds:
- 4
- Lot size:
- 7.75 Acres
- Year built:
- 2005
- Baths:
- 3.00
- MLS#:
- 98895918
- Subdivision:
- 0 Not Applicable
ADDITIONAL INFORMATION
Welcome to equestrian paradise! Captivating home nestled in heart of Middleton beckons passion for equestrian lifestyle. Almost 8 pristine acres, a canvas of possibilities where dreams flourish. Exquisite 4bdrm 3 bath retreat spans over 3,400 sqft, perfect blend of comfort & style. Chef's kitchen w/double wall ovens & Wolf range top. High ceilings throughout create an airy & open atmosphere. Bespoke 36'x48' barn stands as testament to thoughtful design & equestrian excellence. w/four 12'x12' stalls, 2 tie stalls, 16sqft tack room & 12'x12' storage area, this barn is sanctuary for your horses. Automatic heated waterers ensure their comfort & care. Entire property graded, fenced & usable. Fenced pastures, sturdy barns, well-constructed shelters & sprawling 170'x130' arena. Practicality meets functionality w/ 24'x38' shop w/two 12' doors. Ample storage keeps belongings organized/accessible, 110 & 220 hookups, separate 200amp service from house. 24'x30' hay shed. Your equestrian dreams await.
- Type:
- Other
- Sq.Ft.:
- 3,027
- Status:
- Active
- Beds:
- 5
- Lot size:
- 1.78 Acres
- Year built:
- 2024
- Baths:
- 4.00
- MLS#:
- 98895699
- Subdivision:
- Meadow Bluff Est
ADDITIONAL INFORMATION
Welcome to this luxury home by Mendiola Custom Homes in Middleton's Meadow Bluff Subdivision. This 3027 sq ft home boasts 5 bedrooms with possible mother-law quarters or guest room and office. This magnificent single-story home offers grand living spaces, perfect for both entertaining and everyday living. The kitchen is adorned with cabinetry, quartz counters, and a large, butler-type pantry. The luxurious master is a true retreat with a spa-like en-suite bathroom and walk-in closet. With just under 2 acres and a double RV bay you'll find space a for all your needs.
$1,394,900
25127 Red Sage Ln Middleton, ID 83644
- Type:
- Other
- Sq.Ft.:
- 4,467
- Status:
- Active
- Beds:
- 4
- Lot size:
- 1.07 Acres
- Year built:
- 2022
- Baths:
- 4.00
- MLS#:
- 98894711
- Subdivision:
- 0 Not Applicable
ADDITIONAL INFORMATION
Welcome to your dream home in the country with an in-ground pool! This stunning property offers the perfect blend of luxury, functionality, and space for large gatherings. The interior greets you with a grand, vaulted ceiling with wood beam accents, an expansive kitchen w/ 6-burner built-in gas range, granite countertops, walk-in pantry, split-bedroom design, Pella heat-resistant windows, and handicap accessible floorplan. The luxurious master suite offers a fireplace, freestanding soaker tub, and a spacious walk-in closet that adjoins the laundry room. The outdoor space boasts an 85x14 covered, non-slip patio that boasts a built-in natural gas BBQ, and custom designed firepit. The inviting 40x20 heated pool is the ideal spot to cool off. The patio is wired for a hot tub where you can enjoy the western sunset. The garage features an upgraded polyurethane flooring, 50’ RV bay w/220, and a 35' boat bay. Enjoy low energy costs with natural gas. Fence is negotiable. Just minutes from Middleton!

The data relating to real estate for sale on this website comes in part from the Internet Data Exchange program of the Intermountain MLS system. Real estate listings held by brokerage firms other than this broker are marked with the IDX icon. This information is provided exclusively for consumers’ personal, non-commercial use, that it may not be used for any purpose other than to identify prospective properties consumers may be interested in purchasing. 2024 Copyright Intermountain MLS. All rights reserved.
Middleton Real Estate
The median home value in Middleton, ID is $251,000. This is higher than the county median home value of $215,800. The national median home value is $219,700. The average price of homes sold in Middleton, ID is $251,000. Approximately 75.05% of Middleton homes are owned, compared to 20.03% rented, while 4.92% are vacant. Middleton real estate listings include condos, townhomes, and single family homes for sale. Commercial properties are also available. If you see a property you’re interested in, contact a Middleton real estate agent to arrange a tour today!
Middleton, Idaho has a population of 6,716. Middleton is more family-centric than the surrounding county with 45.92% of the households containing married families with children. The county average for households married with children is 38.12%.
The median household income in Middleton, Idaho is $43,462. The median household income for the surrounding county is $46,426 compared to the national median of $57,652. The median age of people living in Middleton is 30.6 years.
Middleton Weather
The average high temperature in July is 93.7 degrees, with an average low temperature in January of 22.9 degrees. The average rainfall is approximately 11.7 inches per year, with 9.3 inches of snow per year.
