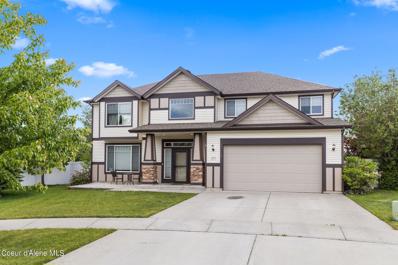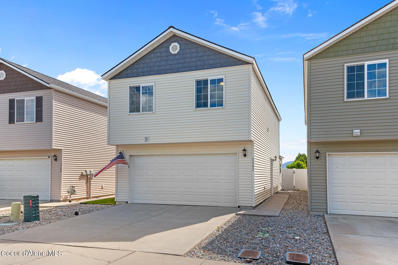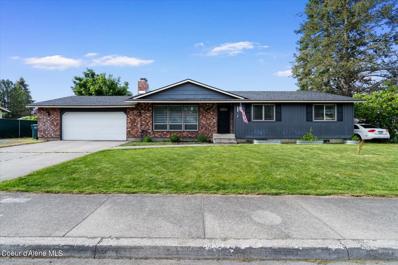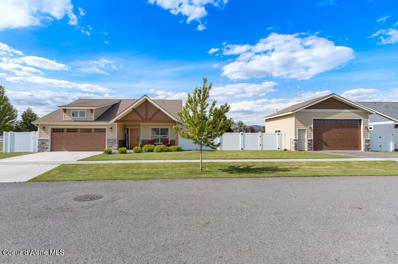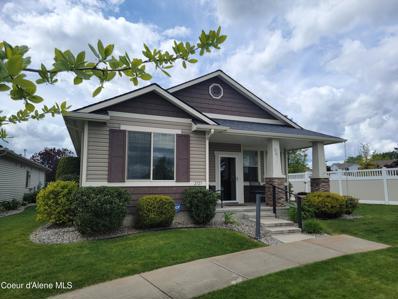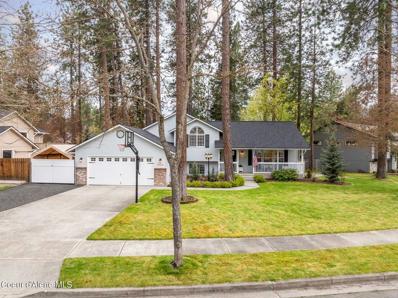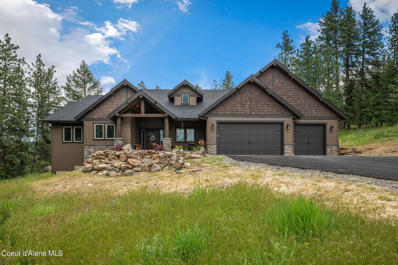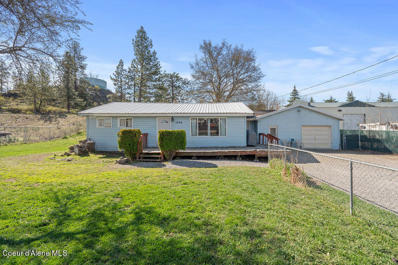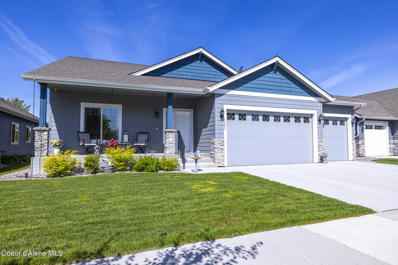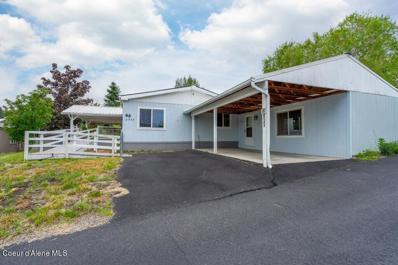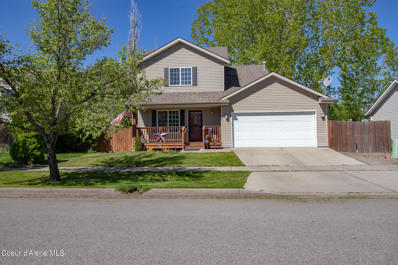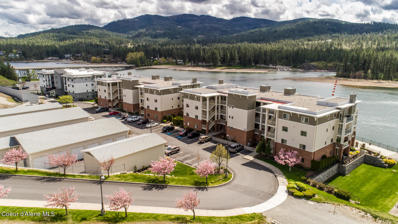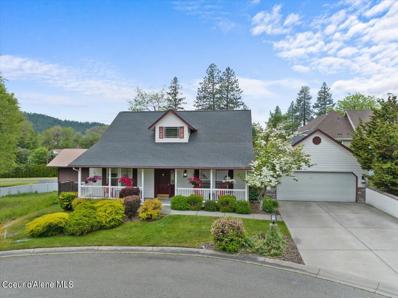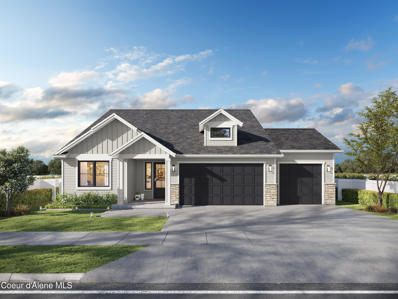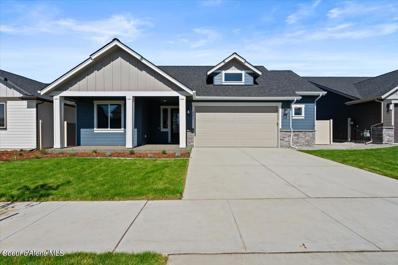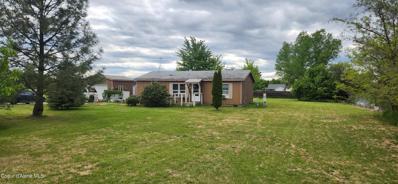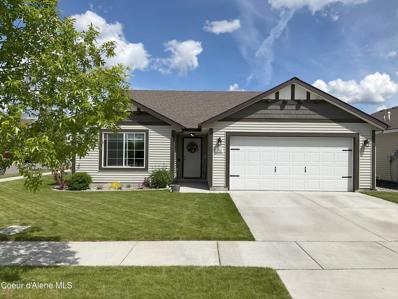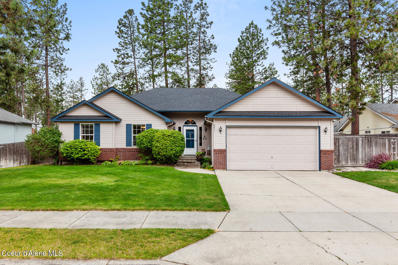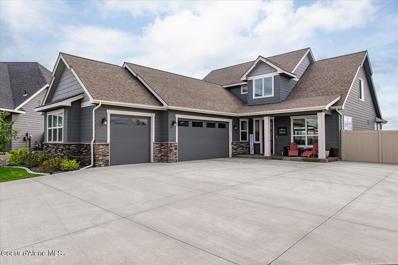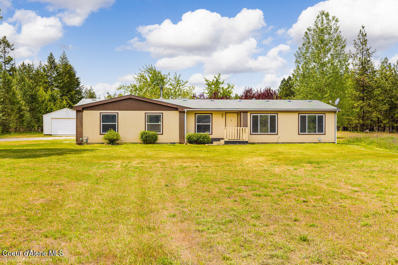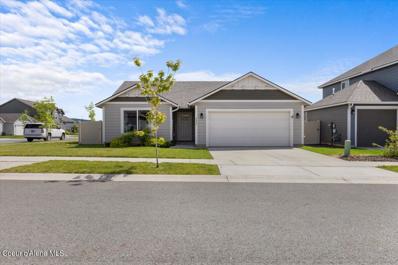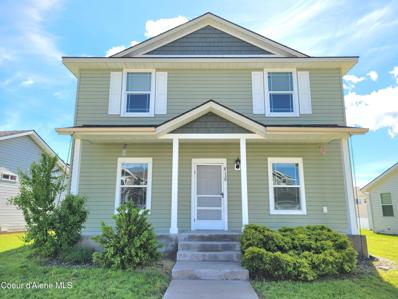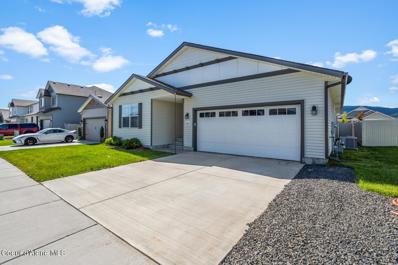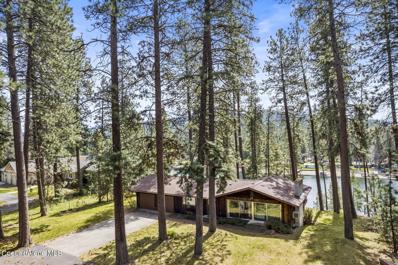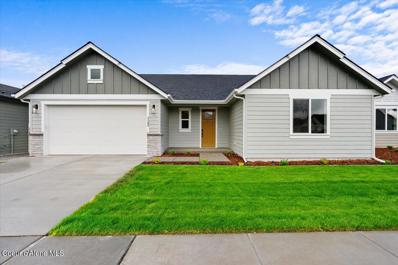Post Falls ID Homes for Sale
$684,999
1878 DIPPER Post Falls, ID 83854
- Type:
- Other
- Sq.Ft.:
- 3,087
- Status:
- NEW LISTING
- Beds:
- 4
- Lot size:
- 0.26 Acres
- Year built:
- 2010
- Baths:
- 3.00
- MLS#:
- 24-5219
- Subdivision:
- Fieldstone
ADDITIONAL INFORMATION
Spacious home on HUGE lot in one of Post Falls most desirable neighborhoods! Enjoy a 7.5-acre park and paved walking/biking trails throughout the community. 4 bedrooms PLUS Office, 2.5 bathrooms and over 3,000 square feet. On the main level of the home you will find a large open kitchen/living room layout, with a formal dining room and office. Continue upstairs to four bedrooms including a LARGE master suite with huge master bath, a laundry room, and an additional family room. The property also includes an oversized garage, a giant fenced yard, patio, and air conditioning. Great central Post Falls location!
$424,900
2082 Cruze Post Falls, ID 83854
- Type:
- Other
- Sq.Ft.:
- 1,380
- Status:
- NEW LISTING
- Beds:
- 3
- Lot size:
- 0.06 Acres
- Year built:
- 2014
- Baths:
- 3.00
- MLS#:
- 24-5191
- Subdivision:
- Crossings
ADDITIONAL INFORMATION
Beautifully maintained home in excellent Post Falls location close to schools, stores, and walking trails. The freshly painted home features an open concept on the main level with living, dining, kitchen, and half bath. The second level includes an en suite primary bedroom, large walk in closet, and two additional bedrooms. This all-electric home allows for low-energy costs. Fully fenced backyard with easy care landscaping, inground sprinkler system, and no rear neighbors. Double two car attached garage. Enjoy Crossings quiet neighborhood and the Crossings' private neighborhood park!
$600,000
1611 Plaza Post Falls, ID 83854
- Type:
- Other
- Sq.Ft.:
- 2,908
- Status:
- NEW LISTING
- Beds:
- 5
- Lot size:
- 0.2 Acres
- Year built:
- 1979
- Baths:
- 3.00
- MLS#:
- 24-5156
- Subdivision:
- River Park
ADDITIONAL INFORMATION
What a find!!! One of the larger homes in the neighborhood. .Close to Spokane River, Schools, shopping and more. Custom blinds, on main level, distressed wood laminate flooring, custom herringbone wood ceiling treatment in the living room, custom built bar in the basement. This home is easy to live in and roomy enough for larger families. The kitchen boasts a farmer sink, built in slide open microwave, walk in pantry, Stainless Steel appliances and soft close drawers with designer pulls. Three main level bedrooms with ceiling fans and two bedrooms(non conforming) and a third bathroom as well as a bonus room with Murphy bed and a family room that is made for entertaining with a custom built bar. SEE THE ATTACHED LIST OF AMMENITIES , INCLUSIONS AND EXCLUSIONS IN THE DOCUMENTS TAB.
$699,999
1546 WAYWARD Post Falls, ID 83854
- Type:
- Other
- Sq.Ft.:
- 1,704
- Status:
- NEW LISTING
- Beds:
- 3
- Lot size:
- 0.28 Acres
- Year built:
- 2020
- Baths:
- 3.00
- MLS#:
- 24-5150
- Subdivision:
- Meadow Grove
ADDITIONAL INFORMATION
Explore the charm of this single-story home featuring a 24x24 heated shop in a delightful neighborhood. Enjoy scenic views across from the community park with no neighbors across the street. This home is well-maintained, and offers an inviting open 'great room' concept with a kitchen flowing into the dining and living rooms. Huntwood cabinets, newer appliances, and a kitchen island enhance the space. The living room features a lovely stone gas fireplace, illuminating the gathering area with warmth. The backyard oasis includes a covered patio, perfect for relaxation. Professionally landscaped with brand new vinyl fencing, gates, lighting, and sprinklers, the large lot offers ample parking space for trailers or toys. Additional highlights include a water softener, soaking bathtub, central heating and A/C, and extra storage. Centrally located for easy access to freeways, shopping, dining, and top-rated schools. Don't miss out on this opportunity! Schedule a showing today.
- Type:
- Other
- Sq.Ft.:
- 1,506
- Status:
- NEW LISTING
- Beds:
- 3
- Lot size:
- 0.11 Acres
- Year built:
- 2011
- Baths:
- 2.00
- MLS#:
- 24-5142
- Subdivision:
- Village at Syringa Gardens
ADDITIONAL INFORMATION
The first home built in the Village at Syringa Gardens! This well-cared-for single level home is one of only 19 homes in the 55+ section of this gated community. This functional floorplan includes hardwood & tile flooring. The cozy family room features a gas fireplace and leads to the kitchen with granite counters, eating bar and stainless appliances. All appliances are included. The range/oven, microwave, dryer, instant-on water heater and thermostat were replaced in 2020. From the dining room, you can step out onto the private, fenced back yard with patio plumbed for a gas grill, along with a water feature. Enjoy cul de sac privacy across from community open space. The HOA covers snow removal and front yard landscape maintenance.
$725,000
5112 SHORE Post Falls, ID 83854
- Type:
- Other
- Sq.Ft.:
- 1,900
- Status:
- NEW LISTING
- Beds:
- 4
- Lot size:
- 0.25 Acres
- Year built:
- 1995
- Baths:
- 3.00
- MLS#:
- 24-5133
- Subdivision:
- Riverside Harbor
ADDITIONAL INFORMATION
Riverside Harbor Beauty! Turnkey, magnificent, like new and highly upgraded custom home in sought after Post Falls location on quiet dead-end street! This home has it all. Fabulous main level great room with high-end island kitchen complete with quartz counters and tile backsplash and all new high-end appliances, high-end LVP flooring, wood wrap doors and windows, full automation lights and blinds, expansive outdoor living with large rear deck and welcoming covered front porch, covered RV parking, ALL NEW GFA & A/C, and fully fenced and landscaped & fully irrigated with smart system park-like back yard with gas fire-pit. 4 BEDS, 3 BATHS, 2+ car finished garage and spacious & attached storage shed with access through garage!
$1,600,000
1556 MADISON Post Falls, ID 83854
- Type:
- Other
- Sq.Ft.:
- 2,621
- Status:
- NEW LISTING
- Beds:
- 3
- Lot size:
- 2.38 Acres
- Year built:
- 2019
- Baths:
- 4.00
- MLS#:
- 24-5103
- Subdivision:
- N/A
ADDITIONAL INFORMATION
Welcome to your serene oasis! This custom Aspen Home is nestled on 2.38 acres of land, overlooking the city of Post Falls. At 2,621 sqft. of living space, this 3-bed/3-bath home is the perfect blend of tranquility and convenience. As you arrive, a brand-new driveway welcomes you, hinting at the care and mindfulness that defines this property. Inside, you will find a wood-burning fireplace, perfect for cozy evenings. The home boasts beautiful oak floors and a vaulted ceiling that adds a sense of spaciousness and elegance. The expansive master suite is a true retreat, featuring a walk-in shower that promises luxury and comfort. Outside, the expansive grounds provide a sense of privacy and seclusion. Whether you are enjoying a morning coffee on the covered back porch, or an evening in front of the outdoor firepit under the stars, you will be immersed in the natural beauty that surrounds you. Don't miss your chance to experience the peace and beauty of this lovely Post Falls retreat.
$395,000
1006 3RD Post Falls, ID 83854
- Type:
- Other
- Sq.Ft.:
- 1,026
- Status:
- NEW LISTING
- Beds:
- 2
- Lot size:
- 0.4 Acres
- Year built:
- 1963
- Baths:
- 1.00
- MLS#:
- 24-5094
- Subdivision:
- N/A
ADDITIONAL INFORMATION
Bring your builder and business plan and come be apart of this up and coming area in Post Falls Idaho. This lot is centrally located near the heart of town. New businesses and apartments are being built near by which makes this area a prime location for any business owner. This lot can be used for just about anything from cafe's, restaurants, multi-family homes, auto shop, retail space, storage and so much more the possibilities are endless. There is currently a 2 bedroom home that is non-conforming but has been approved by the county to stay should you decide to live on site and run your business out of the garage. Water, power and sewer are already on the lot making future developments a breeze. Home is being sold as-is, buyer and buyers agent are responsible for ensuring county zoning and guidelines for development.
- Type:
- Other
- Sq.Ft.:
- 1,696
- Status:
- NEW LISTING
- Beds:
- 3
- Lot size:
- 0.17 Acres
- Year built:
- 2020
- Baths:
- 2.00
- MLS#:
- 24-5093
- Subdivision:
- Waterside At Prairie Falls
ADDITIONAL INFORMATION
Welcome to your dream home! This exquisite property boasts everything you've been searching for and more. Hallmarks ''Redwood'' floor plan. Nestled on a serene golf course lot, this stunning residence offers unparalleled views of a tranquil pond, providing the perfect backdrop for relaxation. Built in 2020, this modern home features three spacious bedrooms, including a luxurious main floor primary suite for added convenience and comfort. With two beautifully appointed bathrooms, a three-car garage w/ extension for a work area, and a covered patio, every detail of this home has been carefully designed for luxurious living. Enjoy the seamless blend of indoor-outdoor living with landscaped grounds and central air conditioning ensuring year-round comfort. Don't miss your opportunity to make this breathtaking property your own!
$175,000
8543 ANGELICA Hauser, ID 83854
- Type:
- Other
- Sq.Ft.:
- 1,382
- Status:
- NEW LISTING
- Beds:
- 3
- Year built:
- 1996
- Baths:
- 2.00
- MLS#:
- 24-5085
- Subdivision:
- Southview Terrace
ADDITIONAL INFORMATION
This residence is Located in Southview Terrace park, features 3 bedrooms and 2 full bathrooms, including a spacious master suite with a large vanity and a recently remodeled step-in shower. The roomy living/dining area has custom built-in cabinets and plenty of space to spread out, while the kitchen offers custom cabinetry, ample storage, and easy access to laundry and mudroom/workspace addition. For added convenience, a washer and dryer are included. Step outside to your private, covered deck and enjoy mountain views. The expansive yard, ready for your touches have a water feature, mature trees, and flower beds, provides a serene retreat. There's also a convenient storage shed and an enclosed work area for all your outdoor essentials. This home is close to Highway 53 and I-90 access. Enjoy the nearby Hauser Lake public boat launch, picnic area, swim beach, and Embers Restaurant, offering endless opportunities for outdoor recreation. With a quick commute to the CDA Located in Southview Terrace, this home is close to Highway 53 and I-90 access. Enjoy the nearby Hauser Lake public boat launch, picnic area, swim beach, and Embers Restaurant, offering endless opportunities for outdoor recreation. With a quick commute to the Coeur d'Alene area or Spokane and accessibility via a bus route, this home is a reasonably priced slice of paradise in an idyllic setting. This home is sold AS-IS, easy to show, and ready for its new family!
$430,000
947 CIMMARON Post Falls, ID 83854
- Type:
- Other
- Sq.Ft.:
- 1,302
- Status:
- NEW LISTING
- Beds:
- 3
- Lot size:
- 0.15 Acres
- Year built:
- 2003
- Baths:
- 3.00
- MLS#:
- 24-5079
- Subdivision:
- Gleeson Place
ADDITIONAL INFORMATION
Cute, clean, and centrally located in Post Falls, Idaho. This home has been well maintained and has mature landscaping offering a private backyard great for entertaining or enjoying some peace and quiet. Inside there are many upgrades including the main level flooring and kitchen counter tops. There is a nice size laundry room and a half bath on the main level also. A great location that is close to schools, restaurants and all the amenities of Post Falls. The garage has an extra deep bay on one side offering an additional space for a workshop or storage. This is a great place to call home and is ready for its new owners.
- Type:
- Condo
- Sq.Ft.:
- 1,500
- Status:
- NEW LISTING
- Beds:
- 3
- Lot size:
- 0.07 Acres
- Year built:
- 2006
- Baths:
- 2.00
- MLS#:
- 24-5073
- Subdivision:
- Pier 21 on the Boardwalk/PF Landing
ADDITIONAL INFORMATION
This stunning luxury water view condo on the Spokane River has protected river and mountain views that can't be replaced! Steps from River's Edge Marina, across from Q'emlin park, a community beach and boat launch, near Falls Park and amphitheater. Kayak the Spokane River, hike or bike the Centennial Trail, and enjoy nearby restaurants and a brewery. Appreciate sunset views reflecting on the sparkling water from this 2nd floor single-level unit. Elevator and stair access, this unit is also close to its garage. What sets this one apart from the others is tastefully done updates including new HVAC and tankless water heater, Maytag W/D, and Bosch appliances - dual fuel range/oven, micro, and DW; Planation shutters, patio sun screens, window and floor covering; LED undercabinet and art lighting. Located in a gated community, the recently constructed garage has a custom-built storage loft and potential for a 2-car lift. A 1-year home warranty is included with purchase. Extensive list of upgrades/updates available.
- Type:
- Other
- Sq.Ft.:
- 1,776
- Status:
- NEW LISTING
- Beds:
- 3
- Lot size:
- 0.15 Acres
- Year built:
- 1999
- Baths:
- 3.00
- MLS#:
- 24-5030
- Subdivision:
- River Run
ADDITIONAL INFORMATION
Step into your own private oasis nestled in a tranquil cul-de-sac, where every day feels like a retreat. This stunning home offers the perfect blend of security and serenity in a gated community boasting secondary waterfront living. Your own private neighborhood beach awaits, providing 96 feet of pristine river frontage and exclusive access to an inground pool. Enjoy modern comforts with peace of mind knowing that new A/C and furnace units were recently installed in 2020, ensuring reliable comfort. Step inside to discover newly laid laminate flooring and plush carpeting that enhance the cozy atmosphere of this abode. Parking is a breeze with an oversized 2-car garage, offering ample space for vehicles and storage. Entertain guests or simply bask in the beauty of nature on over 600 ft² of deck and patio space, where stunning lake and mountain vistas await your admiration. Conveniently located, this sanctuary offers a retreat from the hustle and bustle while remaining close to all amenities and attractions.
$939,900
3360 Cassiopeia Post Falls, ID 83854
- Type:
- Other
- Sq.Ft.:
- 3,849
- Status:
- NEW LISTING
- Beds:
- 5
- Lot size:
- 0.5 Acres
- Year built:
- 2024
- Baths:
- 4.00
- MLS#:
- 24-5021
- Subdivision:
- The Parkllyn Est
ADDITIONAL INFORMATION
UNDER CONSTRUCTION, Estimated Comp Sept 2024! - The Bridger/Bsmnt plan at Parkllyn Estates! A spacious, 3849sqft home featuring 5 bedrooms, 3.5 baths, great room, rec room, 3-Car garage on a half acre lot! Large, vaulted great room with a gas fireplace. Designer kitchen with stainless gas appliances, soft close cabinetry, solid surface counters, large island and walk-in pantry. Laminate plank flooring throughout most of the main level and 9' ceiling heights. Master suite includes a large walk-in closet and private bath featuring solid surface counters, double sinks, tiled shower, and toilet closet. A/C, gas furnace and a 3-car garage! The spacious basement offers two bedrooms, a full bathroom, a large rec room and unfinished storage room. Includes front yard landscaping and a 9'x12' covered patio. This lot offers room for a shop and RV parking, no rear neighbors, and just minutes to retail, interstate access, parks & trails! Photos of a previous home, finishes may vary.
$579,900
4477 Corsac Fox Post Falls, ID 83854
- Type:
- Other
- Sq.Ft.:
- 1,788
- Status:
- NEW LISTING
- Beds:
- 3
- Lot size:
- 0.17 Acres
- Year built:
- 2023
- Baths:
- 2.00
- MLS#:
- 24-5018
- Subdivision:
- Foxtail
ADDITIONAL INFORMATION
MOVE IN READY!! The Yosemite plan at Foxtail! Well-laid-out, Energy Star-rated, one-story home featuring 3 bedrooms, 2 baths, and an oversized 2-car garage! Large and bright, great room complete with a vaulted ceiling, gas fireplace, and tons of natural light! Gourmet kitchen with stainless gas appliances, soft close cabinetry, solid surface counters, full height backsplash, large island, & pantry. Luxury plank flooring throughout most of the home and 9 ceiling heights w/ 8' interior doors! The master suite includes a large walk-in closet & private bath featuring solid surface counters, double sinks, a tiled shower, and a separate toilet closet. A/C, gas furnace & 2-car gar w/ a 6' wide extension. FULL yard landscaping, backyard vinyl fencing & a 10X10 covered patio. 3rd party inspected and just minutes to retail, interstate access, parks & trails!
$489,000
455 ELM Post Falls, ID 83854
- Type:
- Manufactured Home
- Sq.Ft.:
- 1,080
- Status:
- NEW LISTING
- Beds:
- 3
- Lot size:
- 1.11 Acres
- Year built:
- 1997
- Baths:
- 2.00
- MLS#:
- 24-5013
- Subdivision:
- N/A
ADDITIONAL INFORMATION
Rare opportunity to buy a full acre lot in Post Falls! Large lot to put your shop and equipment on. No HOA & no CCRs. 24 hour notice for showings. Call List Agent.
- Type:
- Other
- Sq.Ft.:
- 1,662
- Status:
- NEW LISTING
- Beds:
- 4
- Lot size:
- 0.16 Acres
- Year built:
- 2018
- Baths:
- 2.00
- MLS#:
- 24-5012
- Subdivision:
- Montrose
ADDITIONAL INFORMATION
Looking for that hard to find ''4 beds on one level home''? Look no further...here you'll find one shining with pride of ownership. Situated on a premium corner lot that is fully landscaped incl sprinklers, concrete edging, raised garden beds, and double gate on the side. You'll appreciate the privately situated, spacious primary suite (with dual vanity, 5' shower, and walk in closet), as well as the large pantry, wide entry hall, partially vaulted guest bed room, arch detail, and open concept great room. The kitchen features a large island, 42'' upper cabinets with crown molding, and gas oven/range plus the refrigerator stays! Located in the desirable community of Montrose, in Post Falls, where residents enjoy multiple parks and pathways. Don't wait...this one is priced to move!
$595,000
2471 Titleist Post Falls, ID 83854
- Type:
- Other
- Sq.Ft.:
- 3,038
- Status:
- NEW LISTING
- Beds:
- 4
- Lot size:
- 0.22 Acres
- Year built:
- 1995
- Baths:
- 3.00
- MLS#:
- 24-5009
- Subdivision:
- Prairie Falls
ADDITIONAL INFORMATION
Well-maintained home in the Prairie Falls golf course community backing up to private city land. This single-level home with a large finished basement boasts vaulted ceilings, a spacious living room, and a dining room that flows into the large kitchen with a gas range, pantry, and plenty of cabinet space. The exterior features beautiful landscaping, an RV gate & parking, and a brand-new roof and deck!
$769,900
2954 Cyprus Fox Post Falls, ID 83854
- Type:
- Other
- Sq.Ft.:
- 2,946
- Status:
- NEW LISTING
- Beds:
- 4
- Lot size:
- 0.27 Acres
- Year built:
- 2019
- Baths:
- 3.00
- MLS#:
- 24-5044
- Subdivision:
- Foxtail
ADDITIONAL INFORMATION
Discover this one-of-a-kind 2 story home in the Foxtail Community in Post Falls, located on a spacious 1/4+ acre lot with stunning panoramic mountain views. Features include: 4 bedrooms, main floor primary bedroom, and 2.5 baths. High ceilings & large windows create a bright, airy space with LVP flooring. The heart of this home boasts a 12-foot raised bar island, 2 dining areas, and a large pantry. Versatile mudroom/laundry, extra wide driveway, and a 3-car garage. Incredible outdoor area with patio, shed, and garden with drip lines, close to schools and parks!
$575,000
9619 HAUSER LAKE Hauser, ID 83854
- Type:
- Manufactured Home
- Sq.Ft.:
- 1,850
- Status:
- NEW LISTING
- Beds:
- 3
- Lot size:
- 5.11 Acres
- Year built:
- 2001
- Baths:
- 2.00
- MLS#:
- 24-5004
- Subdivision:
- Leigh's Add
ADDITIONAL INFORMATION
Welcome to beautiful Hauser Lake, Idaho! One level living in this 2001 home nestled on 5.11 acres, private yet open level lot. Just a few minutes to the lake, large public beach, and boat launch. 3 bedrooms 2 full baths, with large master suite with soaking tub, shower, huge walk-closet, and plenty of storage. The open kitchen has a new stove/oven microwave, a formal dining area, two spacious family rooms, off the kitchen is a large laundry/mudroom with storage and freezer. Bright and open, with cathedral ceilings. The wood stove is perfect for chilly nights. Fenced back yard with trees-with plenty of room to roam, so many opportunities for this property. The large 25x60 shop is just steps away from the house, with covered RV parking in the back and a lean-to for extra covered storage, and parking. Plenty of amenities nearby: restaurants, stores, and 1-90 is just ten minutes away to easy access to Coeur d'Alene, Post Falls, and Spokane. Lakeland School District. Super Good Sense Home.
$450,000
4044 SHELBURNE Post Falls, ID 83854
- Type:
- Other
- Sq.Ft.:
- 1,412
- Status:
- NEW LISTING
- Beds:
- 3
- Lot size:
- 0.17 Acres
- Year built:
- 2020
- Baths:
- 2.00
- MLS#:
- 24-4968
- Subdivision:
- Northplace Add
ADDITIONAL INFORMATION
Close to The Club at Prairie Falls, this 3 bed, 2 bath home is well maintained, clean, and move-in ready. Enjoy a seamless flow with the open concept living room, dining area, and kitchen. Cozy up in the inviting living room with a beautiful fireplace, adding warmth and ambiance. High-end features include quartz counters, stainless steel appliances and the large primary bedroom! The luxurious ensuite has a spacious walk-in closet and dual vanity sinks! Out back, the patio is perfect to enjoy the private, fully fenced backyard and garden! All of this located close to all of the amazing outdoor recreational opportunities and local amenities including golf, hiking, swimming, shopping and dining!
$445,000
8130 Woodworth Post Falls, ID 83854
- Type:
- Other
- Sq.Ft.:
- 1,596
- Status:
- NEW LISTING
- Beds:
- 3
- Lot size:
- 0.13 Acres
- Year built:
- 2015
- Baths:
- 3.00
- MLS#:
- 24-4967
- Subdivision:
- Crown Pointe
ADDITIONAL INFORMATION
MOVE IN READY! Well maintained 3 bdrm 2.5 bth home in quiet established neighborhood. Beaming with natural light- Main level living includes: 9' ceilings, Kitchen w/pantry, ample cabinetry & storage, with easy access to side patio area-Great for BBQing! Inviting breakfast bar opening up to spacious Dining & Living areas, Half-bath. Main Level Master Suite w/full bathroom & walk-in closet. Upstairs offers 2 large bdrms with full bath & convenient laundry closet. Cozy covered front porch, A quiet/convenient alley access enters to the attached, Oversized 2-car Garage w/direct entry door to kitchen. Low-maintenance yard with full sprinkler system complete this lovely property! Walking distance to Crown Pointe Park. Close to Schools, Shopping, Restaurants, 2 popular golf courses: Prairie Falls & Links Golf Clubs. Just a short minutes drive to established doctors/medical facilities.
- Type:
- Other
- Sq.Ft.:
- 1,907
- Status:
- Active
- Beds:
- 3
- Lot size:
- 0.14 Acres
- Year built:
- 2021
- Baths:
- 2.00
- MLS#:
- 24-4933
- Subdivision:
- Montrose
ADDITIONAL INFORMATION
MOVE IN READY! Like new single level home with southern exposure. The woodlands floor plan with plenty of upgrades featuring an enclosed den area with a second bath and two bedrooms, large master bedroom with a walk in closet, beautiful kitchen with plenty of natural light, premium cabinets, all stainless steel appliances only a couple years old and an extra large pantry, laundry and mud rooms, a vaulted great room with a WOOD FIREPLACE, as well as forced air heat and AC. Outside features a covered back patio, and a beautifully landscaped and fully fenced back yard with garden boxes ready to be planted. Located in the desirable Montrose community with private parks, numerous walking paths and a great commuting distance to Spokane and Coeur D Alene.
$2,800,000
3330 Ponderosa Post Falls, ID 83854
- Type:
- Other
- Sq.Ft.:
- 2,084
- Status:
- Active
- Beds:
- 5
- Lot size:
- 3.5 Acres
- Year built:
- 1962
- Baths:
- 2.00
- MLS#:
- 24-4919
- Subdivision:
- Hardings
ADDITIONAL INFORMATION
Private Spokane River Waterfront on 3.5 Acres with 198' feet of waterfront . This property is 3 parcels made into 1. NO CCR'S OR HOA, ability to update or build your dream waterfront home. Southern exposure with mesmerizing 180' views of the river and sunsets. There are two detached workshops with power and an open air garage. Year-round living with an easy commute to Coeur d' Alene and freeway access to Spokane and the Spokane airport. Conveniently located within walking distance to Kiwanis Park and the Centennial Trail. This property has ample parking for your vehicles, RVs and toys.
$606,766
3580 Cyprus Fox Post Falls, ID 83854
- Type:
- Other
- Sq.Ft.:
- 1,867
- Status:
- Active
- Beds:
- 3
- Lot size:
- 0.15 Acres
- Year built:
- 2024
- Baths:
- 2.00
- MLS#:
- 24-4885
- Subdivision:
- Foxtail
ADDITIONAL INFORMATION
The Denali plan is a spacious & open one-story home featuring 3bds & 2ba. Great room feat. vaulted ceiling, gas fireplace & tons of natural light. Designer kitchen w/stainless, gas appliances, soft close cabinetry, solid surface counters, large island, & pantry. Luxury plank flooring throughout most of the home, 9' ceiling heights & 8' interior doors! Master suite includes walk-in closet & private bath featuring solid surface counters, double sinks, walk-in shower, soaker tub & toilet closet. Gas furnace w/A/C, 2+-car attached garage. Front yard landscaping, fully fenced backyard, and a 10'x12' covered patio. Photos of a previous home. Finish to vary.

The data relating to real estate for sale on this website comes in part from the Internet Data Exchange program of the Coeur d’ Alene Association of Realtors. Real estate listings held by brokerage firms other than this broker are marked with the IDX icon. This information is provided exclusively for consumers’ personal, non-commercial use, that it may not be used for any purpose other than to identify prospective properties consumers may be interested in purchasing. Copyright 2024. Coeur d'Alene Association of REALTORS®. All Rights Reserved.
Post Falls Real Estate
The median home value in Post Falls, ID is $277,400. This is lower than the county median home value of $325,700. The national median home value is $219,700. The average price of homes sold in Post Falls, ID is $277,400. Approximately 69% of Post Falls homes are owned, compared to 27.25% rented, while 3.75% are vacant. Post Falls real estate listings include condos, townhomes, and single family homes for sale. Commercial properties are also available. If you see a property you’re interested in, contact a Post Falls real estate agent to arrange a tour today!
Post Falls, Idaho 83854 has a population of 30,886. Post Falls 83854 is more family-centric than the surrounding county with 31.13% of the households containing married families with children. The county average for households married with children is 29.89%.
The median household income in Post Falls, Idaho 83854 is $50,683. The median household income for the surrounding county is $53,189 compared to the national median of $57,652. The median age of people living in Post Falls 83854 is 34 years.
Post Falls Weather
The average high temperature in July is 81.5 degrees, with an average low temperature in January of 25.4 degrees. The average rainfall is approximately 22.9 inches per year, with 29.6 inches of snow per year.
