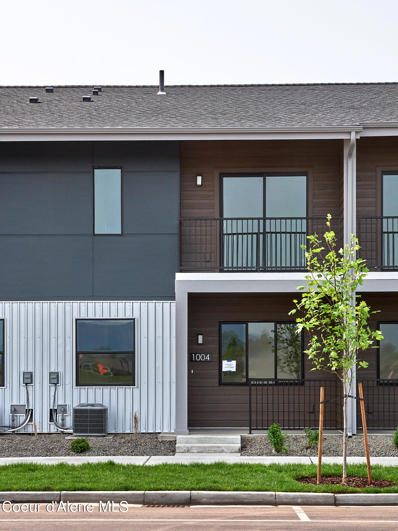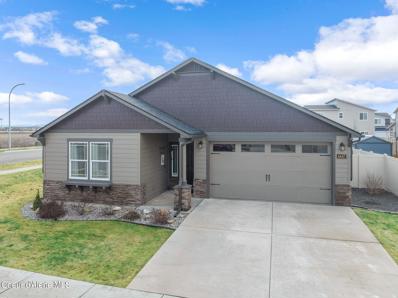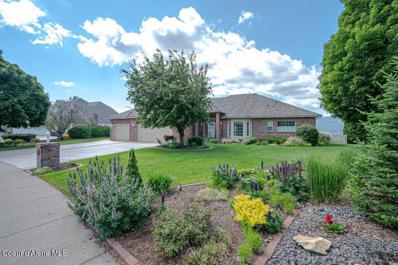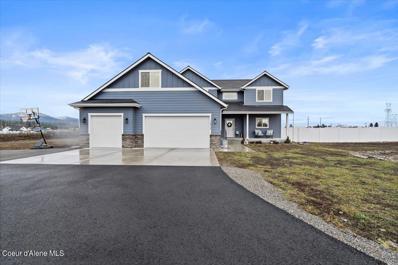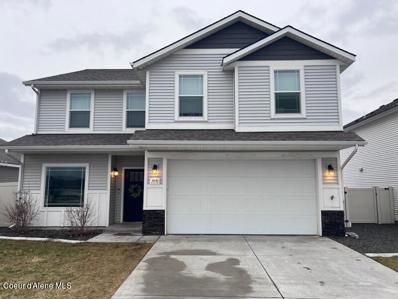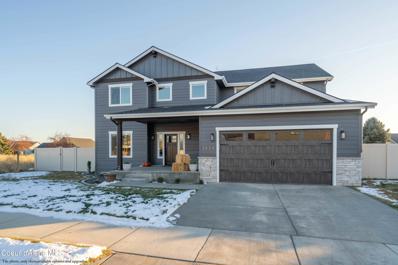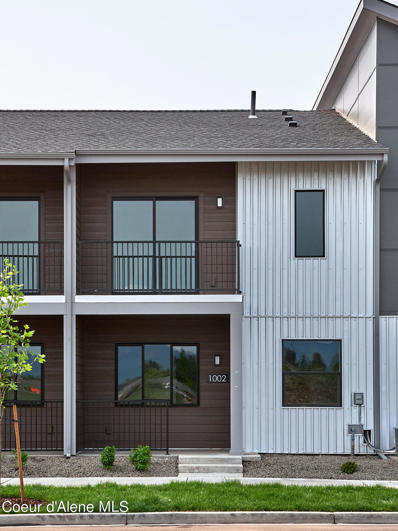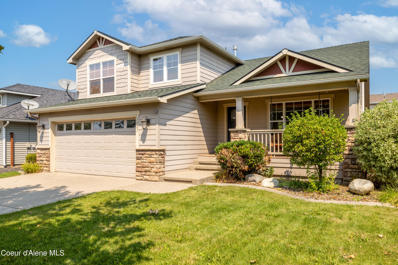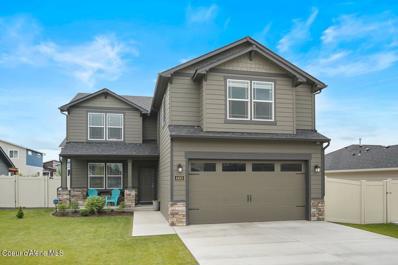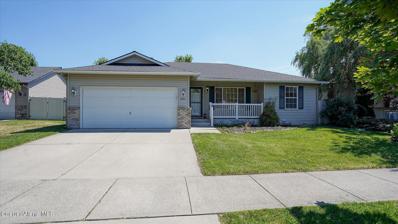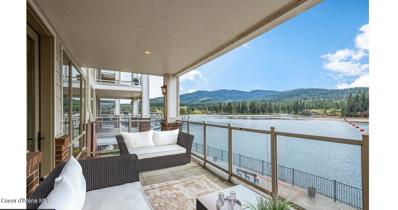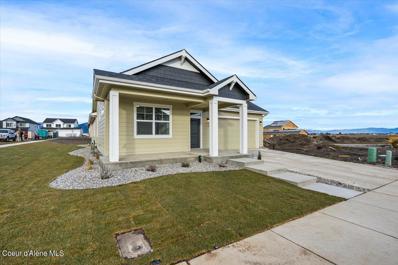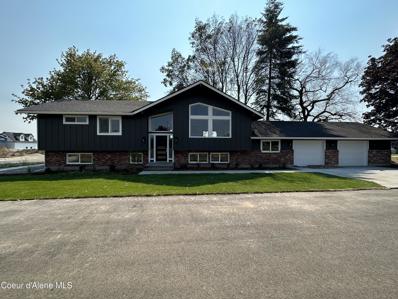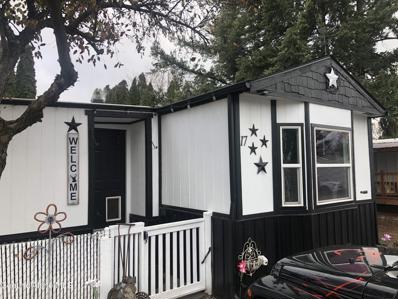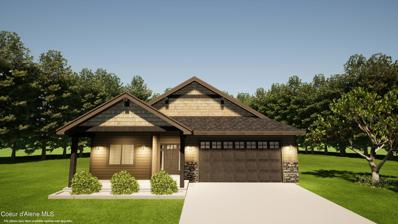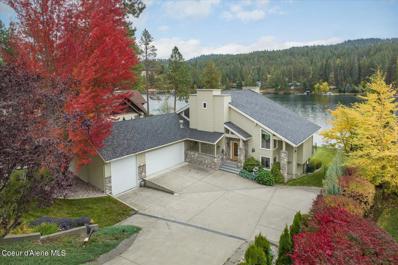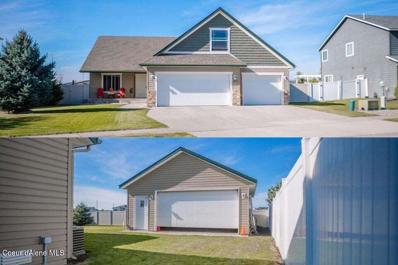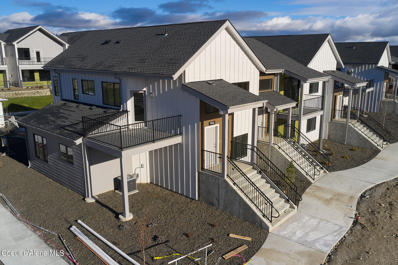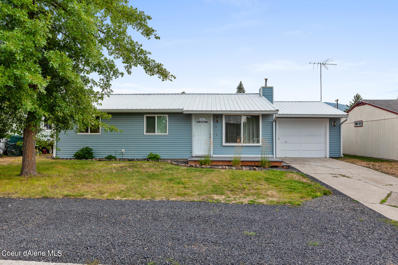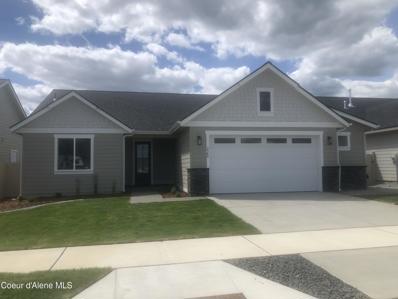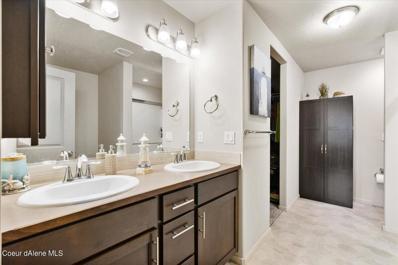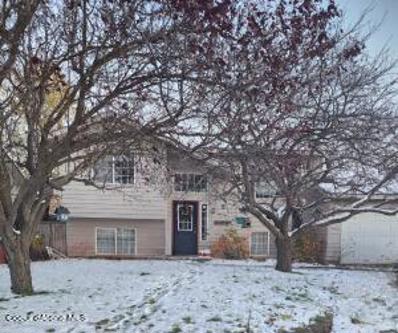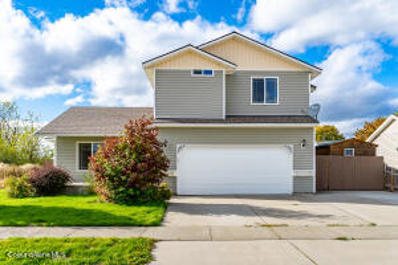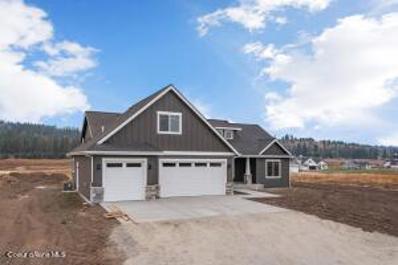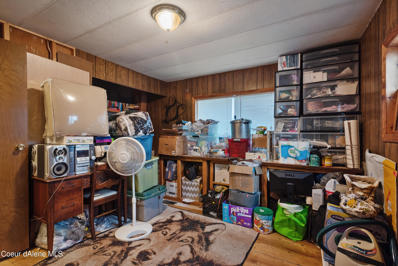Post Falls ID Homes for Sale
$415,000
1004 4th Avenue Post Falls, ID 83854
- Type:
- Condo
- Sq.Ft.:
- 1,400
- Status:
- Active
- Beds:
- 2
- Year built:
- 2023
- Baths:
- 3.00
- MLS#:
- 24-993
- Subdivision:
- Timberworx Ridge Townhomes
ADDITIONAL INFORMATION
Limited builder incentives! Welcome to your new condo in the heart of Post Falls. This modern new construction has quality, timeless finishes like beautiful white quartz and tile, with durable LVP flooring through main living and wet rooms. As you step inside, you'll be greeted with natural light in an open-concept living space made for entertaining. The kitchen boasts high-end Bosch SS appliances and quality Huntwood soft-close cabinets, and even a radon system. The 2-car garage comes heated and insulated so you'll never have to worry about scraping ice off your car on those cold winter days, and epoxy floors look fantastic and add durability! Situated in a mixed-use community providing the perfect blend of urban convenience and small-town charm. It's across the street from Kindred & Co - a new bookstore/bistro, down the street from several other restaurants, I-90 and the Spokane River with waterfront parks plus the centennial trail all right there.
$549,000
4447 Connery Post Falls, ID 83854
- Type:
- Other
- Sq.Ft.:
- 1,979
- Status:
- Active
- Beds:
- 4
- Lot size:
- 0.16 Acres
- Year built:
- 2020
- Baths:
- 2.00
- MLS#:
- 24-1000
- Subdivision:
- Tullamore
ADDITIONAL INFORMATION
Highly desirable Tullamore subdivision! This nearly 2,000 square foot home has a bright and spacious layout with 4 bedrooms and 2 bathrooms. The beautiful kitchen has a large kitchen island, walk-in pantry, and stunning granite countertops. The sliding glass doors off the dining room lead you to the oversized back patio overlooking the fully fenced and landscaped yard. Enjoy the low maintenance yard with drip lines, two raised garden beds, and a sprinkler system in the front and back. This home is complete with the attached two car garage that is insulated and painted with hanging shelves for all your storage needs. As an added bonus the Tullamore park has walking paths, splash pad, pickleball court, and playground to meet all the families weekend activities. Don't miss this opportunity to be within close proximity to major highways and I-90; making commuting a breeze!
$1,095,000
4340 STERLING Post Falls, ID 83854
- Type:
- Other
- Sq.Ft.:
- 4,864
- Status:
- Active
- Beds:
- 4
- Lot size:
- 0.3 Acres
- Year built:
- 1995
- Baths:
- 3.00
- MLS#:
- 24-996
- Subdivision:
- Highland Park
ADDITIONAL INFORMATION
Beautiful, large home in highly desirable Highland Park! Nestled on 1/3 acre, this home offers stunning views of Post Falls and the majestic mountains to the south. The home boasts over 4,800 square feet, evenly split between the main level and daylight basement. The main level offers an expansive open concept with the kitchen overlooking the living room, dining room, master suite, office, and an additional bedroom. The master suite features a remodeled bathroom complete with a new tiled shower, radiant floor heating, large closet and more. Step out on the large deck to take in the stunning views. Built-in electronic shades on the deck and living room window offer shade when temps and sunlight are intense. Downstairs you'll find two more large bedrooms, full bath, a billiards/craft room, and a large, unfinished storage room. All brand new LVP flooring has just been installed in the basement! Outside, the front and back yard are fully landscaped with sprinklers, retaining walls, fruit trees, back yard fencing, and views! Top it off with a 3 car garage and a new roof & gutters installed in 2023. Don't miss this Idaho gem!
$889,500
14772 HAYDEN Post Falls, ID 83854
- Type:
- Other
- Sq.Ft.:
- 3,114
- Status:
- Active
- Beds:
- 6
- Lot size:
- 4.65 Acres
- Year built:
- 2020
- Baths:
- 4.00
- MLS#:
- 24-942
- Subdivision:
- Garnet Ranch
ADDITIONAL INFORMATION
Discover the perfect blend of rural charm and convenience in this expansive home with shop potential, nestled on 4.65 acres of picturesque land, yet astonishingly close to town. Built in 2020, this pristine property boasts over 3100 square feet of modern living space, including a main floor primary suite for unparalleled ease. Upstairs, five additional bedrooms, two full baths, and a versatile loft await, with one large room ideally suited as a bonus or media space. Meticulous attention to detail is evident through numerous upgrades such as honeycomb blinds in bedrooms, tinted windows on the front of the home for energy efficiency, a water softener, and a practical laundry chute. The kitchen shines with stainless appliances, a reverse osmosis system, and elegant granite countertops. Its open floor plan, alongside a spacious dining and living area, offers a seamless entertaining experience. Step outside to embrace breathtaking prairie sunsets, mountain vistas, and endless opportunities
$550,000
1970 SATSOP Post Falls, ID 83854
- Type:
- Other
- Sq.Ft.:
- 2,352
- Status:
- Active
- Beds:
- 3
- Lot size:
- 0.14 Acres
- Year built:
- 2020
- Baths:
- 3.00
- MLS#:
- 24-917
- Subdivision:
- Montrose
ADDITIONAL INFORMATION
**PRICE REDUCTION** - Seller wants this sold as they have a contingent offer on another home. BRING YOUR OFFER!!! This is a well maintained home that was built in 2020. The seller has added many upgrades to the home since their purchase. A/C, LVP Flooring on main level with accent trim. Fireplace in Living room with built-in cabinets, backyard fencing, extra large open patio & landscaping, shed, gutters around the home. and a finished garage. Home offers 3 bdrms, 2.5 baths with an office/den (could be used as a 4th bedroom), Livingroom, Formal dining room, along with informal dining area. Upstairs offers a large Master bedroom suite with 2 more bedrooms, laundry and a large loft for additional family entertainment. This home is in the Montrose Community that offers parks and private pathways. This home is an easy commute to Spokane, CDA or Hayden. THIS IS NOT TO BE MISSED, call your agent today for a showing.
$713,575
1537 Luke Lane Post Falls, ID
- Type:
- Other
- Sq.Ft.:
- 2,685
- Status:
- Active
- Beds:
- 4
- Lot size:
- 0.18 Acres
- Year built:
- 2024
- Baths:
- 3.00
- MLS#:
- 24-680
- Subdivision:
- N/A
ADDITIONAL INFORMATION
Welcome to the new neighborhood of Verte Glenn! This charming and peaceful location offers beautiful mountain views whilst still being in close proximity to all the amenities you need. Choose from a range of finishes and items to create a home that's tailored to your individual tastes and preferences. This two-story home boasts a generous 2685 square feet of living space, with 4 bedrooms, 2.5 bathrooms, an open steel railing through the stairs, a corner fireplace, and a 12x12 covered patio. This home also includes a den, a loft, and a 3-car garage with an 8x8 passthrough overhead door at the back of the garage and a large mudroom. The kitchen is equipped with high-quality stainless steel GE appliances, custom soft-close cabinetry, a large island with an eating bar, and a spacious walk-in pantry. The vaulted foyer leads up to the second story, where the primary suite awaits. This luxurious suite features a shower, a separate soaking tub, an enclosed water closet, dual vanities with your choice of granite or quartz counters and backsplash, a walk-in linen closet, a walk-in primary closet, and a convenient pass-through to the laundry room. The home includes a range of high-quality finishes and features, such as a stunning knotty alder entry door, oversized trim, cultured stone, LVP, Pella windows, fiber cement siding, gutters, and landscaping. Don't miss out on the opportunity to make this beautiful home your own!
$415,000
1002 4th Post Falls, ID 83854
Open House:
Thursday, 6/6 11:00-4:00PM
- Type:
- Condo
- Sq.Ft.:
- 1,400
- Status:
- Active
- Beds:
- 2
- Year built:
- 2023
- Baths:
- 3.00
- MLS#:
- 24-553
- Subdivision:
- Timberworx Ridge Townhomes
ADDITIONAL INFORMATION
$5k limited incentive! Welcome to your new condo in the heart of Post Falls! This modern new construction has quality, timeless finishes like beautiful white quartz and tile, with durable LVP flooring through main living and wet rooms. As you step inside, you'll be greeted with natural light in an open-concept living space made for entertaining. The kitchen boasts high-end Bosch SS appliances and quality Huntwood soft-close cabinets. The 2-car garage comes heated and insulated so you'll never have to worry about scraping ice off your car on those cold winter days, and epoxy floors look fantastic and add a layer of durability! This condo is situated in a mixed-use community providing the perfect blend of urban convenience and small-town charm. It's just across the street from Kindred & Co, a new bookstore/bistro, several other restaurants, I-90 and the Spokane River with waterfront parks plus the centennial trail all right there.
$524,999
1707 Yaquina Post Falls, ID 83854
- Type:
- Other
- Sq.Ft.:
- 2,812
- Status:
- Active
- Beds:
- 4
- Lot size:
- 0.14 Acres
- Year built:
- 2006
- Baths:
- 3.00
- MLS#:
- 24-558
- Subdivision:
- Montrose 6th Addition
ADDITIONAL INFORMATION
Spacious 4 level home in the desirable Montrose Subdivision. This home features 4 Bedrooms, 2.5 Bathrooms. Central A/C, gas forced air, vaulted ceilings, and new hard surface flooring throughout. Great for entertaining with 2 living areas, built in speaker system, open kitchen with large pantry, stainless steel appliances, gas stove, breakfast bar and dining area. Master bedroom with ensuite, walk in closet, great natural light, basement has been fully finished with 4th bedroom or den. Sprinkler system, low maintenance landscaping with large fenced backyard, covered front porch and backyard patio, attached 2 car garage. Close to many walking trails and all amenities.
$645,000
4483 CONNERY Post Falls, ID 83854
- Type:
- Other
- Sq.Ft.:
- 2,492
- Status:
- Active
- Beds:
- 5
- Lot size:
- 0.17 Acres
- Year built:
- 2019
- Baths:
- 4.00
- MLS#:
- 24-345
- Subdivision:
- Tullamore
ADDITIONAL INFORMATION
Welcome to the Tullamore neighborhood of Post Falls. This incredible 5 bd, 3.5 ba home is bursting with personality and is ready to steal your heart. Enjoy the spacious living room, perfect for entertaining friends and family. The kitchen is a dream, featuring a gas range, granite countertops, and plenty of storage space. With 5 bedrooms there's room for everyone to have their own oasis. Not to mention this home has not just one but TWO primary suites! Outside you will find a backyard that's made for summer BBQs and lazy afternoons with a hot tub and fire pit. The Tullamore neighborhood offers playgrounds, a splash pad, and walking paths ensuring there's always something to do. Located in Post Falls, you'll have easy access to shopping, dining, and medical care. Plus, with close proximity to major highways and I-90, commuting is a breeze! Don't miss your chance to call this Tullamore gem your own.
$479,900
2416 Mackenzie Post Falls, ID 83854
- Type:
- Other
- Sq.Ft.:
- 1,156
- Status:
- Active
- Beds:
- 3
- Lot size:
- 0.2 Acres
- Year built:
- 2004
- Baths:
- 2.00
- MLS#:
- 24-318
- Subdivision:
- Fieldstone
ADDITIONAL INFORMATION
Investment property. Fantastic single level home in Post Falls. This beautiful 2004 home is a 3 bed/2 bath. Primary bedroom has a walk-in closet. Cute covered front porch, nice deck in the back. Large yard with low maintenance lawn. Attached 2 car garage.
- Type:
- Condo
- Sq.Ft.:
- 1,500
- Status:
- Active
- Beds:
- 3
- Lot size:
- 0.07 Acres
- Year built:
- 2006
- Baths:
- 2.00
- MLS#:
- 24-58
- Subdivision:
- Pier 20 on the Boardwalk/PF Landing
ADDITIONAL INFORMATION
RIVERVIEW CONDO with easy access to the highway. Enjoy the sunshine and peaceful surroundings as you look out upon the unobstructed view of the Spokane River. This unit has one of the largest balconies. Upgrades include new appliances, newer carpet, granite countertops, custom archway and fireplace surround. Spacious 3 bedroom 2nd level unit with an ELEVATOR. Gated entry, large garage and boat slips available. Make this the waterfront home you've been waiting for!
- Type:
- Other
- Sq.Ft.:
- 1,875
- Status:
- Active
- Beds:
- 3
- Lot size:
- 0.18 Acres
- Year built:
- 2023
- Baths:
- 2.00
- MLS#:
- 24-40
- Subdivision:
- North Place
ADDITIONAL INFORMATION
COMPLETED NEW CONSTRUCTION! The Hampton is a new construction home with 1875 sqft, 3 bedrooms, 2 bathrooms and a 2 car garage. The home features a large chef's kitchen with island and an open great room just steps from the back patio. The laundry room, conveniently located off the garage, doubles as a mud room. Luxurious master suite, which is separate from the two secondary bedrooms, has a walk-in closet & spa-inspired bathroom. Welcome to North Place in Post Falls! Conveniently located near Prairie Falls Golf Club and nestled amid the Selkirk Mountains and Spokane River, North Place offers the lifestyle you desire.
$625,000
3909 Stockwell Post Falls, ID
- Type:
- Other
- Sq.Ft.:
- 2,948
- Status:
- Active
- Beds:
- 4
- Lot size:
- 0.31 Acres
- Year built:
- 1979
- Baths:
- 3.00
- MLS#:
- 24-38
- Subdivision:
- N/A
ADDITIONAL INFORMATION
NEWLY REMODELED HOME! Large, well laid out family home with lots of room. Spacious living areas both upstairs and downstairs with lower level option room for an office, craft room storage etc. New Siding, New paint and New flooring throughout. Oversized 2 car garage with plenty of room for hobbies or additional storage. Beautiful mountain views from the expansive back porch. Walking/Bike trail ride out your front door. Great home for entertaining. Central AC and RV parking. City services and close proximity to shopping and freeway access.
- Type:
- Other
- Sq.Ft.:
- 1,070
- Status:
- Active
- Beds:
- 3
- Year built:
- 1984
- Baths:
- 1.00
- MLS#:
- 23-10364
- Subdivision:
- Town & Country
ADDITIONAL INFORMATION
BACK ON MARKET THROUGH NO FAULT OF THE SELLER! Beautifully remodeled home in Town & Country, ready for you to move in! New roof, furnace with Nest, AC, flooring, gutters, dishwasher, sink and faucet! On Demand water heater. High speed internet. Handy lean-to, mud room/storage and a 10 x 6 shed. Owner has taken great care of property, including pest control every 4 months. All centrally and conveniently located, without being on a busy street! Refrigerator included! This could also make an excellent investment opportunity!
$516,875
2005 Mykal Court Post Falls, ID
- Type:
- Other
- Sq.Ft.:
- 1,564
- Status:
- Active
- Beds:
- 3
- Lot size:
- 0.28 Acres
- Year built:
- 2023
- Baths:
- 2.00
- MLS#:
- 23-10171
- Subdivision:
- Verte Glenn
ADDITIONAL INFORMATION
The beautiful Verte Glenn project is underway. This floor plan is designed to be functional and open, with an abundance of natural light. The house spans 1,564 square feet and features three bedrooms and two bathrooms, making it perfect for both comfortable living and entertaining. The exterior is made up of high-quality materials, including a stained and lacquered knotty alder entry door, Pella windows, fiber cement lap siding, cultured masonry stone, covered front porch and entryway that is over 18 feet wide, wood grain insulated garage door, an oversized attached 2-car garage, a 12' x12' patio, and more. Inside, the great room boasts vaulted ceilings, while the rest of the house has 9' ceilings and oversized trim. The custom Huntwood cabinets in the modern kitchen are spacious, and the kitchen itself features stainless steel appliances, an island with an eating bar and pendant lights, a walk-in pantry, and quartz or granite countertops and backsplash. The living, kitchen, dining, and hallway areas are floored with LVP. The primary suite is private and fitted with dual vanities, a linen closet, a walk-in closet, and quartz or granite countertops and backsplash. You have the option of personalizing your home by choosing either the Northwest or Craftsman style build, as well as from a wide range of finishes, options, and upgrades. The location of the house is exceptional, and shop lot options are available.
$2,800,000
5341 Shoreline Post Falls, ID 83854
- Type:
- Other
- Sq.Ft.:
- 3,722
- Status:
- Active
- Beds:
- 3
- Lot size:
- 45 Acres
- Year built:
- 1996
- Baths:
- 3.00
- MLS#:
- 23-9574
- Subdivision:
- Riverside Harbor
ADDITIONAL INFORMATION
Welcome to your dream waterfront oasis at 5341 East Shoreline Drive! This stunning house is not just a home; it's a gateway to the beautiful Spokane River. As you pull into the heated driveway, you'll immediately notice the attention to detail and care that went into crafting this extraordinary residence. Step inside and be greeted by breathtaking river views from every angle. The open floor plan seamlessly connects the living room, dining area, and kitchen, creating an inviting space for entertaining loved ones. The kitchen boasts granite countertops, a double oven, a breakfast bar, and a walk-in pantry, allowing you to channel your inner chef while taking in the picturesque scenery. Relax by the gas fireplaces on chilly evenings or retreat to the master bedroom with its walk-in closet and ensuite bathroom. The daylight basement features an in-law setup, providing additional space and convenience for hosting. Outside, discover your own private paradise. Lounge on the lawn or enjoy sun-soaked days on the sandy beach. Take advantage of the boat lift and dock to easily access the river for boating adventures. With RV and boat parking available, this property is perfect for those who crave outdoor activities. Located on East Shoreline Drive, you'll experience the best of both worlds - peaceful serenity away from the hustle and bustle, yet conveniently close to amenities such as shops, restaurants, and schools. Don't miss out on this rare opportunity to own a slice of riverfront paradise.
$679,000
2533 VULPES Post Falls, ID 83854
- Type:
- Other
- Sq.Ft.:
- 2,392
- Status:
- Active
- Beds:
- 4
- Lot size:
- 0.27 Acres
- Year built:
- 2013
- Baths:
- 2.00
- MLS#:
- 23-8393
- Subdivision:
- Foxtail
ADDITIONAL INFORMATION
Beautiful Foxtail cul-de-sac home built in 2013 on an oversized .27-acre lot with a shop! The home has 2,392 SF of living space, all on one level, with the exception of the upper-level 4th bedroom (bonus or flex space room). Open concept, the main level features a spacious kitchen with a center island, large breakfast bar, loads of storage, and easily accommodates 2 chefs! The vaulted living area comes with skylights for added brightness. Granite countertops throughout. The primary bedroom suite features a garden tub, walk-in closet, and dual sink vanity. The home has central AC with gas forced air heating. The 3-car garage is drywalled inside. Step out onto your covered patio to enjoy the private, fenced backyard. Automatic sprinklers in both front and back. The shop is 24'x24' with 220 electric installed.
- Type:
- Condo
- Sq.Ft.:
- 1,718
- Status:
- Active
- Beds:
- 3
- Year built:
- 2023
- Baths:
- 3.00
- MLS#:
- 23-8128
- Subdivision:
- N/A
ADDITIONAL INFORMATION
Stunning new construction townhome features sleek and modern finishes like beautiful quartz countertops, white kitchen cabinets with full tile backsplash and LVP flooring through main living and wet rooms. The Garden townhomes are tucked back into the development along a community greenspace with mountain views and easy access to the community garden and dog park. These homes have vaulted ceilings on the main level with lots of windows so the space feels open and bright. This end unit has a large walkout deck off the dining room providing a nice outdoor space right off the open concept main living area. The Primary Bedroom has a quartz double sink vanity and a tiled shower wall. This is a limited opportunity to stake your claim in a 32-acre mixed use neighborhood called Millworx! Millworx provides the perfect blend of businesses like restaurant, gyms, bookstores and so on, 12 mins to Cda, 24 to Spokane. residential options, and the Post Falls city center more broadly offers 30+ dining/bar options, parks, marinas and all kinds of services all within about a mile. The site is minutes to I-90 for an easy 12 mins to DT CdA, or 20 mins to DT Spokane, 30 mins to Spokane Intl.
$397,500
1612 2ND Post Falls, ID 83854
- Type:
- Other
- Sq.Ft.:
- 936
- Status:
- Active
- Beds:
- 3
- Lot size:
- 0.23 Acres
- Year built:
- 1980
- Baths:
- 1.00
- MLS#:
- 23-7621
- Subdivision:
- Riverview Park
ADDITIONAL INFORMATION
This lovely home is a real find! It features 3 bedrooms and 1 bathroom, and it's located in a fantastic spot in Riverview Park on 2nd Ave in Post Falls. You'll love how conveniently close it is to all sorts of amenities, making it a great choice for first-time home buyers or as an investment property. Plus, with easy access to the freeway, getting to Coeur d'Alene or Spokane is just a quick drive away! And the best part? This home is being offered at an unbeatable price and has tons of potential. Don't miss out on the opportunity to make it your own. Oh, and did we mention that the backyard has plenty of room to add a workshop? How cool is that!
$634,400
3564 Cyprus Fox Post Falls, ID 83854
- Type:
- Other
- Sq.Ft.:
- 2,121
- Status:
- Active
- Beds:
- 3
- Lot size:
- 0.15 Acres
- Year built:
- 2023
- Baths:
- 3.00
- MLS#:
- 23-2004
- Subdivision:
- Foxtail
ADDITIONAL INFORMATION
UNDER CONSTRUCTION, EST COMPLETION 06/2024 -The Katmai plan at Foxtail! Perfectly designed, single-story home featuring 3 bedrooms, 2.5 baths, and office or flex room! Open and bright great room design complete with a vaulted ceiling and gas fireplace. Designer kitchen with stainless, gas appliances, soft close cabinetry, solid surface counters, full height backsplash, large island, and pantry. Luxury plank flooring throughout most of the home with 9'ceilings and 8' interior door height! The primary suite includes a large walk-in closet and private bath featuring solid surface counters, double sinks, a tiled shower, and a toilet closet. AC and oversized 2-car garage w/ a 6' wide extension. FULL yard landscaping, FULL backyard vinyl fencing, and a 12X12 covered patio. Just minutes to retail, interstate access, parks & trails! Photos of a previous home. Finish and upgrades to vary.
$519,900
1592 Minam Post Falls, ID 83854
- Type:
- Other
- Sq.Ft.:
- 1,601
- Status:
- Active
- Beds:
- 3
- Year built:
- 2022
- Baths:
- 2.00
- MLS#:
- 23-283
- Subdivision:
- Montrose
ADDITIONAL INFORMATION
Better than new - this cozy gem was just built in 2022! All the work has been done & it's ready for you to move right in. Located in desirable Montrose Addn, complete with 2 beautiful neighborhood parks, this home is still under the builder's warranty and can be purchased with an assumable VA Loan at 3.75%!! Upgrades abound throughout this single level & include: extra shelving built-ins in the utility room and master closet, beautiful Huntwood cabinetry with LED under cabinet lighting, gorgeous quartz counters in the kitchen, upgraded backsplash in the kitchen. The dining light and pendant light over the island were also upgraded. All SS appliances. You'll enjoy a self-cleaning oven complete with air fryer option! The fridge is an LG 26 cuft with 5-yr warranty! Attractive ceiling fans in master, living room and even out on the patio! The patio has been extended beyond the covered deck and will be a great place to entertain. Also included are the nearly new washer and dryer! And the sturdy shed with workbench and attractive shingled roof, weather vane and cupola! Sprinklers in front, new 6-ft vinyl fencing, large walk-in pantry. Too much to list!! Please see features and upgrades under documents tab.
- Type:
- Single Family
- Sq.Ft.:
- 1,816
- Status:
- Active
- Beds:
- 3
- Lot size:
- 0.2 Acres
- Year built:
- 1995
- Baths:
- 2.50
- MLS#:
- 22-10857
- Subdivision:
- Singing Hills
ADDITIONAL INFORMATION
Build your own sweat equity with this centrally located split level home that sits just minutes from I-90, shopping and Post Falls High School. This previously income producing home is 3 bedrooms, 2.5 bathrooms, with a newly rebuilt back deck that leads down to a large, completely fenced back yard. Lower level laundry room plus access to back yard and garage.
$490,000
1759 N Luke Ln Post Falls, ID 83854
- Type:
- Single Family
- Sq.Ft.:
- 1,837
- Status:
- Active
- Beds:
- 4
- Lot size:
- 0.15 Acres
- Year built:
- 2009
- Baths:
- 2.00
- MLS#:
- 22-10715
- Subdivision:
- Wesley Meadows
ADDITIONAL INFORMATION
This lovely Post Falls home is move in ready! Fenced back yard with potential for a shop! Extra wide paved drive way with gate for additional side yard parking. New garage door installed. All appliances included plus 2 sheds and play-set in backyard. With 4 bedrooms and 2 bathrooms, this home is ready for it's new owners. Situated at the end of the cul-de-sac for minimal traffic and close to all amenities! No HOA.
- Type:
- Single Family
- Sq.Ft.:
- 2,480
- Status:
- Active
- Beds:
- 3
- Lot size:
- 5 Acres
- Year built:
- 2021
- Baths:
- 3.00
- MLS#:
- 22-10498
- Subdivision:
- Garner Acres
ADDITIONAL INFORMATION
NEW CONSTRUCTION ON 5 ACRES!! BE HOME FOR THE HOLIDAYS!! 4/3, 2480 sgft rancher with Bonus room. Enjoy the open concept living room with cozy gas fireplace, kitchen with large island with granite counters and undermount sink and adjoining dining room - great for entertaining!! Home features include A/C, tankless gas hot water heater, granite counters in kitchen and baths. Master bath features full tile shower and separate bathtub with tile surround - just to name a few!!
- Type:
- Manufactured Home
- Sq.Ft.:
- 896
- Status:
- Active
- Beds:
- 2
- Year built:
- 1974
- Baths:
- 2.00
- MLS#:
- 22-10457
- Subdivision:
- N/A
ADDITIONAL INFORMATION
This 2 bed 2 bath well cared for and clean manufactured home is available now at only $69,999! Enjoy the covered patio and the unique upgrades throughout the home such as the upgraded tile in the master bath. Take advantage of one of the lowest lot rent around at only $345! This property includes 7 raised flower beds, raspberry bushes and a grape vine. Come view it today!

The data relating to real estate for sale on this website comes in part from the Internet Data Exchange program of the Coeur d’ Alene Association of Realtors. Real estate listings held by brokerage firms other than this broker are marked with the IDX icon. This information is provided exclusively for consumers’ personal, non-commercial use, that it may not be used for any purpose other than to identify prospective properties consumers may be interested in purchasing. Copyright 2024. Coeur d'Alene Association of REALTORS®. All Rights Reserved.
Post Falls Real Estate
The median home value in Post Falls, ID is $277,400. This is lower than the county median home value of $325,700. The national median home value is $219,700. The average price of homes sold in Post Falls, ID is $277,400. Approximately 69% of Post Falls homes are owned, compared to 27.25% rented, while 3.75% are vacant. Post Falls real estate listings include condos, townhomes, and single family homes for sale. Commercial properties are also available. If you see a property you’re interested in, contact a Post Falls real estate agent to arrange a tour today!
Post Falls, Idaho has a population of 30,886. Post Falls is more family-centric than the surrounding county with 32.15% of the households containing married families with children. The county average for households married with children is 29.89%.
The median household income in Post Falls, Idaho is $50,683. The median household income for the surrounding county is $53,189 compared to the national median of $57,652. The median age of people living in Post Falls is 34 years.
Post Falls Weather
The average high temperature in July is 81.5 degrees, with an average low temperature in January of 25.4 degrees. The average rainfall is approximately 22.9 inches per year, with 29.6 inches of snow per year.
