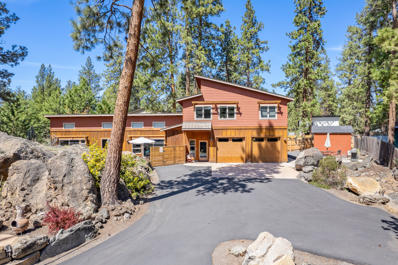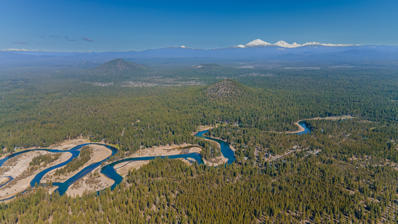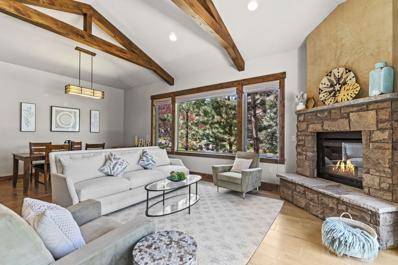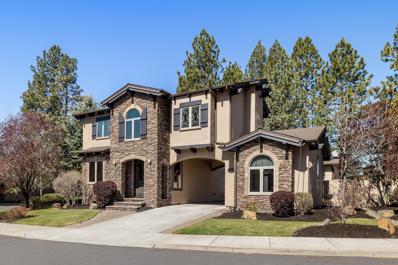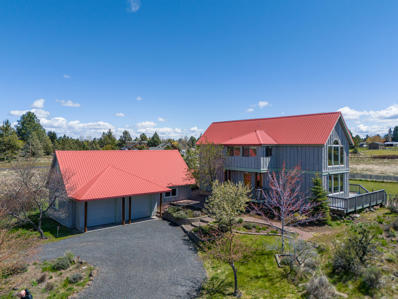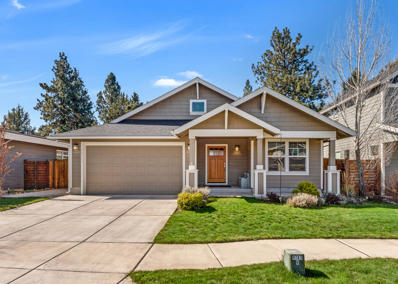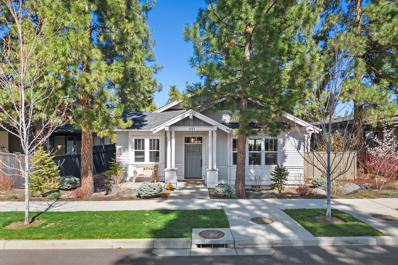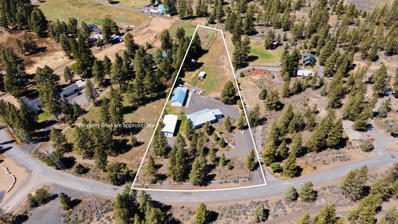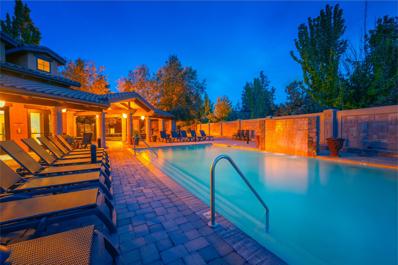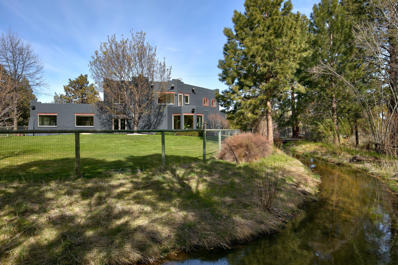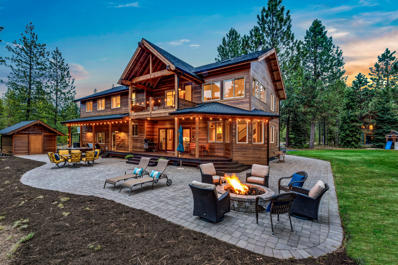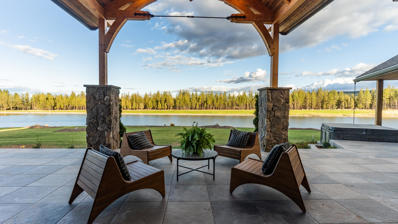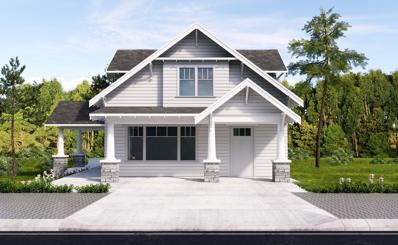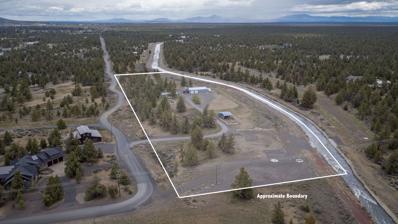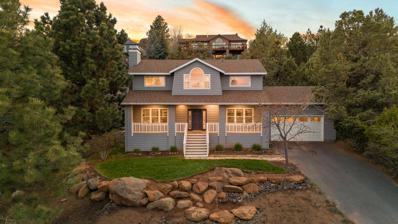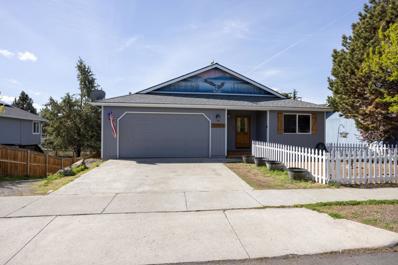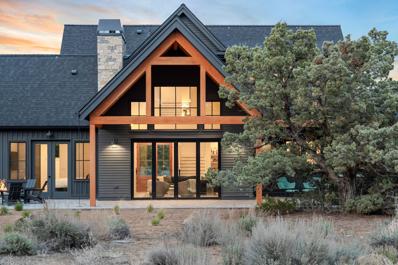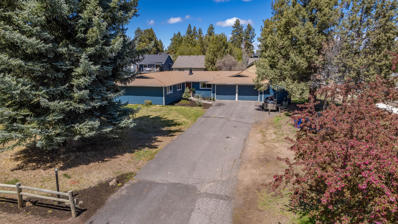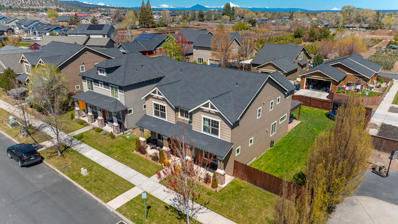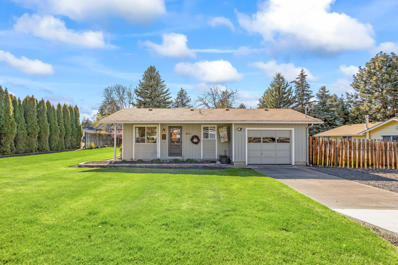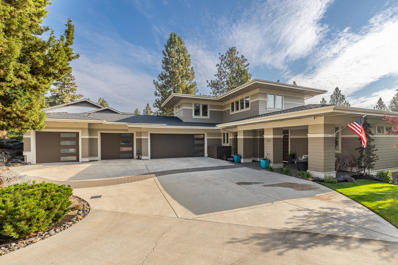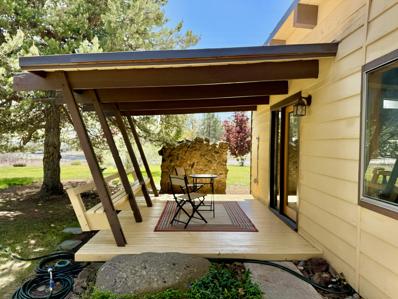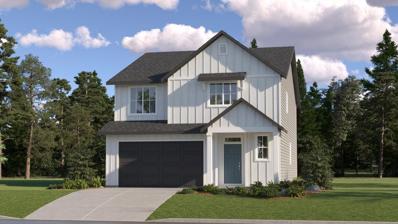Bend OR Homes for Sale
- Type:
- Single Family
- Sq.Ft.:
- 2,805
- Status:
- Active
- Beds:
- 5
- Lot size:
- 0.36 Acres
- Year built:
- 2015
- Baths:
- 4.00
- MLS#:
- 220182325
- Subdivision:
- Woodriver Village
ADDITIONAL INFORMATION
Ideal location just a stone's throw from the Deschutes River & Trail access, this custom Woodriver Village home offers excellent multigenerational opportunities with separate living spaces upstairs and downstairs in the main residence. The detached ADU hosts a thriving STR with the rare, fully transferable vacation rental permit. Only 150 yards to the river and less than a mile to the Old Mill, this property offers easy access to hiking the trail, floating the river, walking/biking to amphitheater concerts, restaurants and shops. The most unique feature on the property is the imposing rock that creates privacy between the main house and ADU and boasts a beautiful water feature creating an outdoor oasis. The high ceilings with ample south facing windows provide abundant light. Other highlights include 3 separate patio areas, an oversized garage, storage sheds and exterior parking for an RV/van.
$1,675,000
16780 Sun Country Drive Bend, OR 97707
- Type:
- Single Family
- Sq.Ft.:
- 2,667
- Status:
- Active
- Beds:
- 3
- Lot size:
- 15.37 Acres
- Year built:
- 2016
- Baths:
- 4.00
- MLS#:
- 220182283
- Subdivision:
- Pinewood Country Est
ADDITIONAL INFORMATION
Set on 15.37 acres, this unique reversed living home offers a breathtaking view of Mt. Bachelor and frequent elk sightings. Adjacent to public lands and a short stroll from the Big Deschutes River, the property boasts a main home with 3 bedrooms, 2.5 baths, and exquisite woodwork throughout, including the floors and doors. The upstairs area features a beautifully appointed kitchen for preparing chef-inspired meals, as well as a spacious walk-in pantry for storing garden surplus. An additional room for hobbies or an office is located off the pantry.The lower level offers a bonus room and ample storage. Notable features of the home include a dumbwaiter from the garage to the kitchen, central vacuum, air conditioning, propane fireplace, and two laundry rooms (one upstairs, one downstairs). The main living room opens onto a beautiful deck.Outside, a fully fenced greenhouse and a 1440 sq ft shop await. The shop includes a full bathroom, laundry facilities, heating, insulation, s
$910,000
60447 Snap Shot Loop Bend, OR 97702
- Type:
- Townhouse
- Sq.Ft.:
- 1,867
- Status:
- Active
- Beds:
- 3
- Lot size:
- 0.11 Acres
- Year built:
- 2015
- Baths:
- 3.00
- MLS#:
- 220182292
- Subdivision:
- Pointswest
ADDITIONAL INFORMATION
This coveted single-level SW Bend home features an open floor plan, large outdoor living space, and a spectacular setting nestled in the gated Points West community set against the forest, with miles of trails steps from the front door. It offers 3 bedrooms, including a primary suite, jr. suite, a spacious vaulted great room with wood beams and gas fireplace, and a modern office suite with built-ins that accommodate two people. Enjoy entertaining from the large kitchen island, outdoor patio and firepit, the relaxing sounds of the water feature, and connecting with friends in a community known for its neighborliness. The location is ideal to catch powder at Mt Bachelor, step straight onto the Deschutes River Trail, or pop into town on the Haul Trail with your e-bike. The HOA manages gate security, exterior home maintenance, landscaping, snow removal, water features, and more, which makes Points West an easy-living neighborhood, giving you more time to enjoy the Bend lifestyle.
$1,119,000
60833 Garrison Drive Bend, OR 97702
- Type:
- Single Family
- Sq.Ft.:
- 2,978
- Status:
- Active
- Beds:
- 4
- Lot size:
- 0.16 Acres
- Year built:
- 2006
- Baths:
- 4.00
- MLS#:
- 220182294
- Subdivision:
- River Rim
ADDITIONAL INFORMATION
Located in River Rim on a generous corner lot w/ an updated guest casita, this residence has it all. Originally the Tamarack model home, there are many extra features. Enjoy summer evenings on your back patio complete w/ an outdoor kitchen, fireplace, patio speakers & covered seating space. Separated by a paver-adorned breezeway, the casita w/ full bath, makes for the perfect guest suite, office or flex space. The main residence is open concept w/ a private office on the main floor. The chef's kitchen offers high end appliances, gas range, wet bar & view of your backyard. Three bedrooms upstairs. The primary boasts a sitting room, two large walk-in closets & a spacious bathroom w/ two vanities, full tile shower & jetted tub. Both guest rooms upstairs have wood wrapped windows & primary separation. Embrace the wonderful amenities of the River Rim neighborhood including scenic nature trails, parks, river trail access, & convenient proximity to schools, dining and shopping.
$999,000
61830 Dobbin Road Bend, OR 97702
- Type:
- Single Family
- Sq.Ft.:
- 2,189
- Status:
- Active
- Beds:
- 4
- Lot size:
- 3.67 Acres
- Year built:
- 1990
- Baths:
- 2.00
- MLS#:
- 220182275
- Subdivision:
- Dobbin Acres
ADDITIONAL INFORMATION
This 4 Bed, 2 bath, in highly sought after Dobbin Acres sitting just a few short minutes from grocers, restaurants and shopping. Sitting on over 3.5 acres with Cascade Mt views, this property provides ample privacy and outdoor space for hobbies recreation & animals.Just under 2200 sq ft and boasting vaulted ceilings & ample amounts of natural lighting throughout.Inside all new Interior paint & carpets, accented by beautiful wood trim. The kitchen is finished with slate style, tiled countertops, stainless steel appliances & a stone island.Through the dining area is a family room with access to the 2 guest bedrooms & back deck space and large utility room. Upstairs loft areas, guest bedroom & primary suit which is complete with a walk-in closet & balcony.Large 2 car, detached garage with a workshop room with half bath & loft for extra storage. The workshop features built in cabinets and a workbench.This home is equipped with a metal roof, solar system and greenhouse.
$624,900
20793 SE Shea Court Bend, OR 97702
- Type:
- Single Family
- Sq.Ft.:
- 1,510
- Status:
- Active
- Beds:
- 3
- Lot size:
- 0.11 Acres
- Year built:
- 2016
- Baths:
- 2.00
- MLS#:
- 220182273
- Subdivision:
- Reed Pointe
ADDITIONAL INFORMATION
This Reed Pointe single level offers low maintenance living, easy access to Bend amenities while tucked away among mature trees on a neighborhood cul de sac. A generous sized kitchen with extended quartz countertop island opens to a light filled living room with vaulted ceilings and built-in cabinets surrounding the gas fireplace. Enjoy views to the neighboring green space and step outside to the covered deck and fully fenced backyard with paver patio. Near Larkspur Community Center, 3rd St retail and Bend's new Alpenglow Park.
$1,299,900
1822 NW Fields Street Bend, OR 97703
- Type:
- Single Family
- Sq.Ft.:
- 1,729
- Status:
- Active
- Beds:
- 3
- Lot size:
- 0.14 Acres
- Year built:
- 2016
- Baths:
- 2.00
- MLS#:
- 220182265
- Subdivision:
- Northwest Crossing
ADDITIONAL INFORMATION
Presenting a single-level Craftsman home built by Salvesen Homes. This home is filled with premium finishes, smart decor, and impeccable workmanship. The bright great room, featuring a cozy gas fireplace and vaulted ceiling, exudes comfort. A spacious dining area flows seamlessly to a side patio adorned with a charming pergola. The island kitchen is a chef's dream, boasting concrete countertops, stainless steel appliances including a wall oven, built-in microwave, 5-burner cooktop, as well as a walk-in pantry. The master suite, nestled at the rear for tranquility, showcases a luxurious bathroom with tiled surfaces, dual vanity sinks, and a generously sized walk-in shower. The front bedroom, alternatively configured as an office, offers versatility with double doors from the foyer. Outside, a large fully fenced and landscaped yard beckons with two inviting patios. Conveniently located and the vibrant array of shops, restaurants, and amenities that characterize Northwest Crossing.
$1,100,000
19850 Rocking Horse Rd Road Bend, OR 97702
- Type:
- Single Family
- Sq.Ft.:
- 4,552
- Status:
- Active
- Beds:
- 6
- Lot size:
- 3.6 Acres
- Year built:
- 1980
- Baths:
- 4.00
- MLS#:
- 220182263
- Subdivision:
- N/A
ADDITIONAL INFORMATION
Amazing potential, a must see! With over 3 and a half acres and two large shops, this place has endless possibilities. A little vision and TLC this place could be a dream haven. With out building and a canal that runs through the backside of the pasture, there are ample opportunities.
- Type:
- Single Family
- Sq.Ft.:
- 2,422
- Status:
- Active
- Beds:
- 3
- Lot size:
- 0.18 Acres
- Year built:
- 1992
- Baths:
- 2.00
- MLS#:
- 220182262
- Subdivision:
- Mtn High
ADDITIONAL INFORMATION
Wonderful single level 3 bedroom/2 bath 2,422 sq. ft. home with an attached 2 car garage in gated Mountain High! The home sits on .18 acres with views of the 12th fairway of the Old Back Nine Golf Course. Bedrooms are large with the primary bedroom having a huge walk-in closet and primary bathroom complete with jacuzzi tub. Living room features a gas fireplace and views of the golf course. The kitchen has granite counters and an eat-in breakfast area. Beautiful wood floors installed throughout home in 2023. Home has central A/C that was installed in 2023 along with a new furnace and hot water heater. There is lots of storage throughout the home with an additional area above the garage accessible by a Jacob's ladder for ease of use. Beautiful front and back yard landscaping as well as a large back deck to take in the breathtaking beauty! Community features include Swimming Pool, Tennis/Pickleball courts, Gazebo and an overall park like setting, perfect for walking and biking.
$1,195,000
63181 NW Via Cambria Bend, OR 97703
- Type:
- Single Family
- Sq.Ft.:
- 2,850
- Status:
- Active
- Beds:
- 4
- Lot size:
- 0.13 Acres
- Year built:
- 2024
- Baths:
- 4.00
- MLS#:
- 220182260
- Subdivision:
- Tuscany Pines
ADDITIONAL INFORMATION
Property Tax is an estimate - New Construction
$1,875,000
18209 Couch Market Road Bend, OR 97703
- Type:
- Single Family
- Sq.Ft.:
- 3,365
- Status:
- Active
- Beds:
- 3
- Lot size:
- 21.03 Acres
- Year built:
- 1999
- Baths:
- 3.00
- MLS#:
- 220182246
- Subdivision:
- N/A
ADDITIONAL INFORMATION
Custom Tumalo Home bordering public land and across the street from 250 acre Tillicum park. This 21 acre property has beautiful outdoor living with patios, decks, waterfall water feature, custom gas fireplace that creates a private oasis. Pueblo style home features: 3365 sq ft, 3 bedrooms, 3 bathrooms, living room, dining area, den, sunroom, solarium, radiant floor heating, stone and oak flooring, patios, 2 double car garages and Peek-a-boo Cascade Mountain Views. Property has a mix of pine and juniper trees, 2 ponds, meandering irrigation canal, sprinkler system, paved driveway, barn, walking trails and is in Wildlife Tax Deferral. This is a wonderful opportunity for any recreational lifestyle!
$3,250,000
16396 Skyline Drive Bend, OR 97703
- Type:
- Single Family
- Sq.Ft.:
- 4,181
- Status:
- Active
- Beds:
- 4
- Lot size:
- 1.89 Acres
- Year built:
- 2003
- Baths:
- 6.00
- MLS#:
- 220182245
- Subdivision:
- Skyline
ADDITIONAL INFORMATION
Just minutes from the westside of Bend, this peaceful retreat offers a rare opportunity to live in a park-like setting on Tumalo Creek, with 283ft of private creek frontage. This one-of-a-kind property is filled with majestic old-growth Ponderosas and borders the Deschutes National Forest. This artfully designed sanctuary provides spaces for relaxing, entertaining and enjoying the views and sounds of the creek. The main home has an airy great room with natural light, open kitchen, wet bar, wood stove and large doors that open to a covered deck and expansive paver patio for seamless indoor-outdoor living. The primary suite has a private deck overlooking the creek. There is a secondary suite, bonus room, and two additional bedrooms with a shared bath. The 835sf two-car garage has a 10ft overhead door and mudroom providing space for staging outdoor adventures. The 780sf guest house has two additional garage bays, 1.5 baths, laundry and two decks. An outdoor enthusiast's dream come true.
$3,499,500
63420 Shoreline Drive Bend, OR 97703
- Type:
- Single Family
- Sq.Ft.:
- 4,098
- Status:
- Active
- Beds:
- 3
- Lot size:
- 2 Acres
- Year built:
- 2022
- Baths:
- 5.00
- MLS#:
- 220182248
- Subdivision:
- N/A
ADDITIONAL INFORMATION
Mountain Modern 3 Bed 4.5 Bath home located on a private water ski lake just 10 minutes from Bends Westside. This beautiful 4,089 sf custom home is sitting on 2 landscaped acres in the majestic Tanager Lakes gated community. This home has a gourmet kitchen, open living room with 20' sliding glass doors that open on to a large patio with hot tub. There is a bonus room above the garage with a covered balcony with picturesque views of the lake, a 1,293 sf garage with room for all your toys and a dog wash. Other amenities include a private office, 20' long bar, huge pantry and mudroom, and room to build an additional 2,000 sf garage or mother-in-law suite. Located just 2.3 miles from Shevlin Park off Johnson Rd through the timber gates. OPEN HOUSE every Thursday 3:00-5:00.
$1,495,000
3118 NW Mayer Place Bend, OR 97703
- Type:
- Single Family
- Sq.Ft.:
- 2,209
- Status:
- Active
- Beds:
- 3
- Lot size:
- 0.13 Acres
- Year built:
- 2024
- Baths:
- 3.00
- MLS#:
- 220182170
- Subdivision:
- Discovery West Phase 3
ADDITIONAL INFORMATION
Classy Craftsman Style home in Bend's favorite neighborhood, Discovery West. This 3 bedroom 2.5 bath, two story home features a generous master suite on the main floor along with a private office and an open floor plan. Master bath has heated tile floors. Island kitchen has quartz countertops, stainless steel appliances and pantry. Hardwood floors in kitchen, living room, primary bedroom and upstairs. Dining room features glass doors opening to covered paver patio and private yard. Great room features large windows, cozy natural gas fireplace and built- in book shelves. Upstairs are two large bedrooms with tons of additional storage, a shared bathroom with twin vanities, and generous flex space for game or media room. 2 car garage with entry from the alleyway. Outdoor living includes a front deck and side yard features a generous paver patio with covered area and natural gas fire pit. This home is under construction. Still time for buyers to select some of the colors and finishes
$990,000
63636 Pioneer Loop Bend, OR 97701
- Type:
- Mobile Home
- Sq.Ft.:
- 1,377
- Status:
- Active
- Beds:
- 3
- Lot size:
- 10.15 Acres
- Year built:
- 1991
- Baths:
- 2.00
- MLS#:
- 220182213
- Subdivision:
- N/A
ADDITIONAL INFORMATION
Discover your own paradise near Bend, Or, where the Cascades create an awe-inspiring backdrop. Situated on10.15 acres, this meticulous property w/rural tranquility & modern comforts! The spacious 36x64 heated/insulated shop, has a 3phase converter, was used as a cabinet shop. Cute 700 sqft guest aprt perfect for visitors & extended stays. Features include a 24x24 barn, 12x16 artist studio, & essential amenities like chicken coop & animal shelter. The 1,377 sq ft home has 3 bedrooms, 2 baths, & huge front & back decks for overlooking the breathtaking views. A fenced yard for privacy & security for family & pets. Plans & foundation for a 3,000 sqft home w/detached garage already in place, potential is limitless. Step outside & explore the outdoor activities this location offers, with a tranquil canal just steps away. Close to Bend's amenities yet peaceful & quiet, this property strikes a perfect balance between work & play. Don't miss out, and experience all Central Oregon has to offer!
$1,100,000
63435 Deschutes Market Road Bend, OR 97701
- Type:
- Farm
- Sq.Ft.:
- 3,606
- Status:
- Active
- Beds:
- 4
- Lot size:
- 5.1 Acres
- Year built:
- 1976
- Baths:
- 3.00
- MLS#:
- 220182206
- Subdivision:
- N/A
ADDITIONAL INFORMATION
Welcome to your quintessential hobby farm on 5 acres! This expansive property boasts a charming 3606 sq/ft house with 4 bedrooms, offering ample space for your family and guests while enjoying the pool and deck all summer long. The 6 stall barn and large shop are perfect for housing livestock or pursuing your agricultural passions. While the property is in need of a little tender loving care, its potential is boundless. Situated conveniently close to all of Bend's amenities, yet tucked away in a tranquil countryside setting, this is a rare opportunity to create your dream oasis.
- Type:
- Single Family
- Sq.Ft.:
- 2,184
- Status:
- Active
- Beds:
- 3
- Lot size:
- 0.31 Acres
- Year built:
- 1998
- Baths:
- 3.00
- MLS#:
- 220182201
- Subdivision:
- Rivers Edge Village
ADDITIONAL INFORMATION
Welcome to this beautifully remodeled home located in the sought-after Bend's Westside neighborhood. Situated on a private large lot with beautiful landscaping, this charming property is sure to impress. As you step inside you'll be greeted by a light and bright interior that has been meticulously updated. The main level features a spacious living area, a gourmet kitchen with high-end appliances and a dining area that overlooks the backyard oasis. The primary bedroom is a true retreat with a luxurious ensuite bathroom and plenty of closet space. Right off of the primary suite is a flex space that could be an office, exercise space or an additional closet. The two additional bedrooms and a full bathroom provide plenty of space for guests. Outside, you'll find a fenced raised gardening bed, perfect for growing your own herbs and vegetables, as well as a charming water feature that adds a touch of tranquility.
- Type:
- Single Family
- Sq.Ft.:
- 2,688
- Status:
- Active
- Beds:
- 5
- Lot size:
- 0.18 Acres
- Year built:
- 1996
- Baths:
- 3.00
- MLS#:
- 220182191
- Subdivision:
- Lava Meadows
ADDITIONAL INFORMATION
Welcome to your spacious retreat! This home proudly presents an abundance of living space featuring an open floor plan on the main floor. You will also find the primary and second bedroom along with a full guest bath on the main level. The daylight basement offers a family room, a non-permitted kitchen, three bedrooms and an additional laundry area for added convenience. Potential for two living areas for rental opportunities, multigenerational living, or just added living options. Enjoy RV parking, a private yard on a spacious lot. Fantastic proximity to schools, Pine Nursery sports and park complex, and dog park! Please copy and paste link for Features Sheet: drive.google.com/file/d/17PQUx-MFoublwGTU1fcN1iZ94gB5gZ5B/view?usp=sharing
$2,250,000
23000 Brushline Court Bend, OR 97701
- Type:
- Single Family
- Sq.Ft.:
- 3,469
- Status:
- Active
- Beds:
- 4
- Lot size:
- 0.51 Acres
- Year built:
- 2021
- Baths:
- 4.00
- MLS#:
- 220182173
- Subdivision:
- Pronghorn
ADDITIONAL INFORMATION
At the convergence of timeless farmhouse architecture and modern convenience, sits this masterfully designed open and airy 3469 sqft 4 bedroom, and 3.5 bath masterpiece of new age living. Backing to the 1st hole on the nationally recognized Nicklaus course and a stones throw away from all the amenities Juniper Preserve has to offer.Spend your days golfing two world class courses, exploring everything the high desert has to offer, and your nights entertaining, and enjoying fine dining experiences both on resort, and in Bend. If carefree luxury living is what you desire, this is one you don't want to miss.Juniper Preserve is a premiere resort community that features 36 holes of championship golf, multiple fine dining experiences, world class fitness facilities, beautiful pools, healing wellness experiences and a excellent social club all set amongst the backdrop of one of one worlds largest ancient juniper forests and stunning cascade mountain views.
$649,900
20592 Klahani Drive Bend, OR 97702
- Type:
- Single Family
- Sq.Ft.:
- 1,848
- Status:
- Active
- Beds:
- 4
- Lot size:
- 0.62 Acres
- Year built:
- 1974
- Baths:
- 2.00
- MLS#:
- 220182168
- Subdivision:
- Tillicum Village
ADDITIONAL INFORMATION
NEW PRICE! Rare opportunity to own a 4-bedroom, single-level residence nestled in the SE Bend area. Situated on a spacious corner lot, Tillicum Village is one of Bend's most established neighborhoods, providing a serene, park-like setting for the homeowners. This 1868 SF home has undergone a host of updates: new interior paint, lighting, plush carpeting in the bedrooms and renovated bathrooms. With newer laminate flooring, exterior paint, and kitchen enhancements, the home exudes contemporary charm. The expansive great room is anchored by a cozy wood-burning stove for added warmth and atmosphere. A versatile flex space, is accessed by French doors. Step outside to the covered and enclosed patio area, complete with a freshly painted deck, fence and a hot tub, perfect for outdoor gatherings. The sizable grassy area surrounding the property provides ample room for leisurely activities. Don't miss your chance to live in Bend just in time for the summer months.
$699,000
21376 Bartlett Lane Bend, OR 97701
- Type:
- Single Family
- Sq.Ft.:
- 2,588
- Status:
- Active
- Beds:
- 4
- Lot size:
- 0.16 Acres
- Year built:
- 2007
- Baths:
- 3.00
- MLS#:
- 220182205
- Subdivision:
- Traditions East
ADDITIONAL INFORMATION
Perfectly positioned on a quiet offshoot of Bartlett Lane, this home combines a peaceful, out-of-the-way location with easy access to east Bend's growing list of amenities. Inside, more goodness awaits with a soaring 2 story entry, separate office & cozy family room. The open concept main living space features a gas fireplace, kitchen with center island, 6 burner Thermador cooktop, double oven & Bosch dishwasher, plus access via the dining area to the pergola topped patio & fully-fenced back yard. Don't miss the expansive pantry complete with butcher block counter & built-in storage. Upstairs, a spacious primary suite includes vaulted ceilings, walk-in closet, bath with tile shower & soaking tub. Three more bedrooms & a full bathroom will fill your practical needs while tastefully added accent walls & extra finishing touches will provide the warmth of home. With an attached double car garage & ample parking for your boat or RV, it's easy to see that everything you need is right here.
$489,900
2673 NE Jones Road Bend, OR 97701
- Type:
- Single Family
- Sq.Ft.:
- 960
- Status:
- Active
- Beds:
- 2
- Lot size:
- 0.16 Acres
- Year built:
- 1980
- Baths:
- 1.00
- MLS#:
- 220182164
- Subdivision:
- N/A
ADDITIONAL INFORMATION
Adorable stick-built home sharing the same street as Hollinshead Park. It is a rare lot as it is one of the few still having short term rental availability per the city's map. Great floorpan that lives smoothly with lots of room outside to grow. No HOA or CC&R's. One owner who has taken great care of this home and loved living here. Key updates include a mini-split system installed in July 2022, fresh exterior paint in April 2022, substantial parking space, natural gas stove in living area, and a generously sized yard maintained to perfection by professional landscapers. Take leisurely strolls to Hollinshead Park or enjoy the sunrise from the covered porch with your cup of coffee. Simplify your lifestyle and embrace the ease of living offered here.
$1,995,000
2204 NW Lolo Drive Bend, OR 97703
- Type:
- Single Family
- Sq.Ft.:
- 3,109
- Status:
- Active
- Beds:
- 3
- Lot size:
- 0.46 Acres
- Year built:
- 2014
- Baths:
- 3.00
- MLS#:
- 220182350
- Subdivision:
- Northwest Crossing
ADDITIONAL INFORMATION
Main Level Primary and 4 Car Garage! Stunning property in coveted NW Crossing! A luxurious modern home with many premium features. On the main level, a large office, custom built in wet bar with wine storage and a kegerator and tap, sizable kitchen with beautiful appliances, spacious solid-surface counters, and stunning wood cabinets. Smart home features include the ability control music, lights, locks, and blinds from your phone/in-home iPad. Main-level primary suite includes a large bathroom with dual vanities, heated floors and a walk-in shower and walk-in closet with custom walnut built-ins. Built-in barbecue grill on the elevated back deck. Additional features include a RO water filtration in kitchen, built in air lines in the garage for a compressor and tools, extra full size fridge in garage, built in vacuum system and heated garage.
- Type:
- Single Family
- Sq.Ft.:
- 1,140
- Status:
- Active
- Beds:
- 2
- Lot size:
- 0.32 Acres
- Year built:
- 1969
- Baths:
- 2.00
- MLS#:
- 220182222
- Subdivision:
- Deschutes River Trac
ADDITIONAL INFORMATION
The perfect Tumalo bungalow on a spacious, private, fully fenced lot + walking distance to The Bite! This charming ranch style home boasts mid-century vibes with an open great room, wood burning fireplace, togue & groove + wood beamed high ceilings and double doors out to the tranquil deck and backyard! Original, vintage kitchen is in tip top shape! All new HVAC + AC, EV charging station and upgraded electrical. Lots of space for RV parking. Close to the river, Tumalo State Park and quick easy access to Cascade Village, Trader Joes, new Costco not to mention all the great shops, restaurants and events in Bend, Redmond and Sisters! The sale of this property includes adjacent .08 acre tax lot with its own address, 19916 Birch Ln. Making the total lot sq ft = .40 acres. Outside Bend city limits for possible STR and space to add an ADU, garage or guesthouse. Buyer to do due diligence. Picture perfect, easy living and ready to go!
$646,900
63228 Peale Street Bend, OR 97701
- Type:
- Single Family
- Sq.Ft.:
- 2,288
- Status:
- Active
- Beds:
- 4
- Lot size:
- 0.09 Acres
- Year built:
- 2024
- Baths:
- 3.00
- MLS#:
- 220182149
- Subdivision:
- Acadia Pointe Phase 1 And 2
ADDITIONAL INFORMATION
*$6,500 towards closing costs when buyer uses preferred lender* Welcome to Acadia Pointe, Lennar's newest community in NE Bend. The Ashland plan is 2,288 sqft with four bedrooms and 2.5 baths. LVP flooring throughout the main level. Big open great room with lots of light. Upstairs find all four bedrooms, Jack and Jill style bath, and the Primary with en-suite bathroom. Quartz countertops adorn both kitchen and baths. Stainless steel appliances, AC, front xeriscape landscaping with drip system, backyard fencing, and tankless hot water heater included. Pictures are of a model Ashland, same floorplan. Please call for appointment today!
 |
| The content relating to real estate for sale on this website comes in part from the MLS of Central Oregon. Real estate listings held by Brokerages other than Xome Inc. are marked with the Reciprocity/IDX logo, and detailed information about these properties includes the name of the listing Brokerage. © MLS of Central Oregon (MLSCO). |
Bend Real Estate
The median home value in Bend, OR is $729,950. This is higher than the county median home value of $406,100. The national median home value is $219,700. The average price of homes sold in Bend, OR is $729,950. Approximately 52.71% of Bend homes are owned, compared to 37.9% rented, while 9.39% are vacant. Bend real estate listings include condos, townhomes, and single family homes for sale. Commercial properties are also available. If you see a property you’re interested in, contact a Bend real estate agent to arrange a tour today!
Bend, Oregon has a population of 87,167. Bend is more family-centric than the surrounding county with 31.74% of the households containing married families with children. The county average for households married with children is 27.96%.
The median household income in Bend, Oregon is $60,563. The median household income for the surrounding county is $59,152 compared to the national median of $57,652. The median age of people living in Bend is 38.2 years.
Bend Weather
The average high temperature in July is 81.5 degrees, with an average low temperature in January of 24.2 degrees. The average rainfall is approximately 12.3 inches per year, with 22.5 inches of snow per year.
