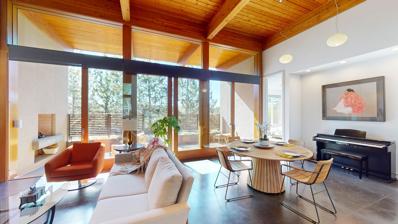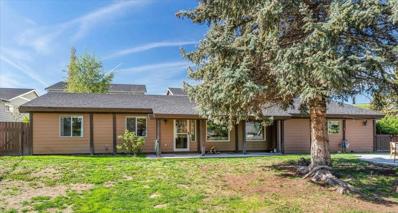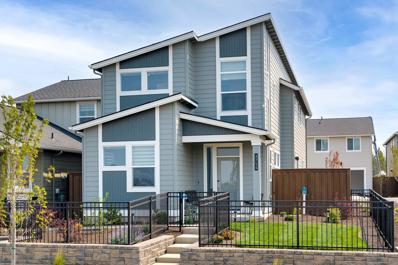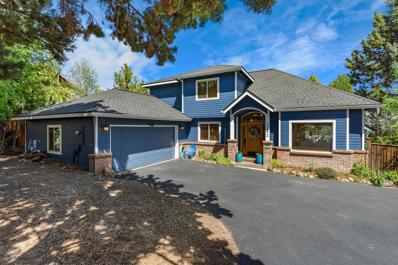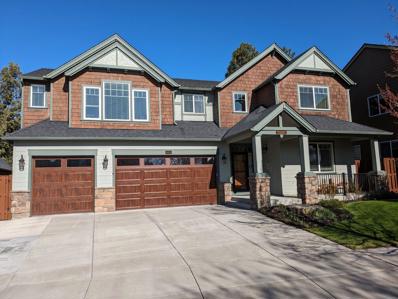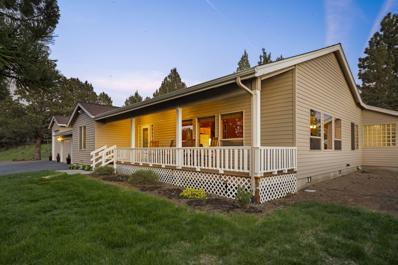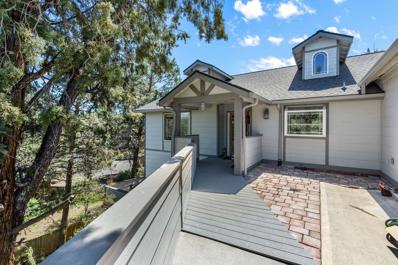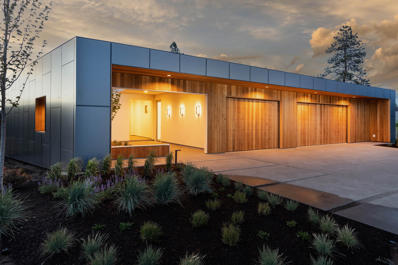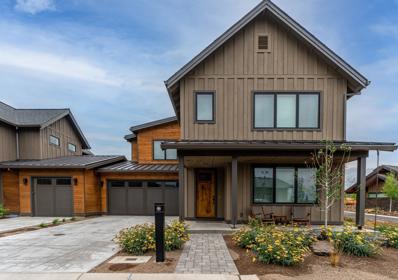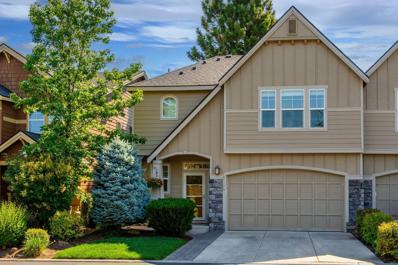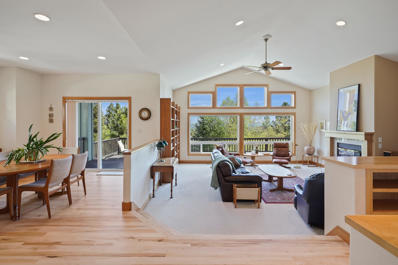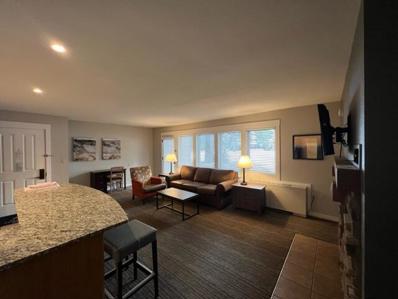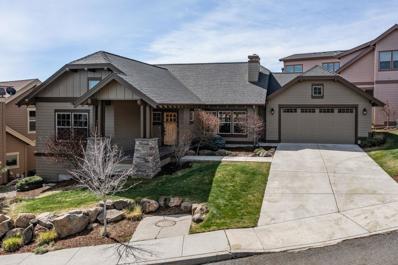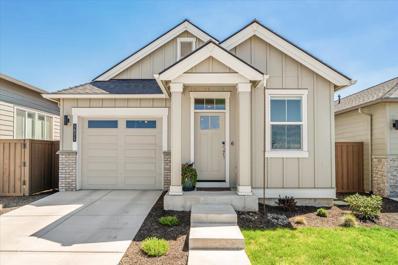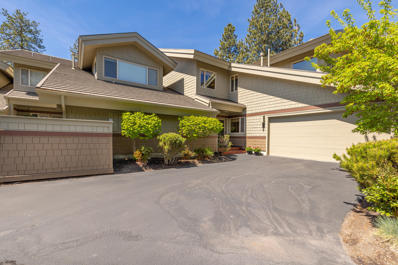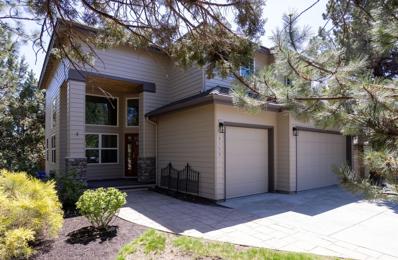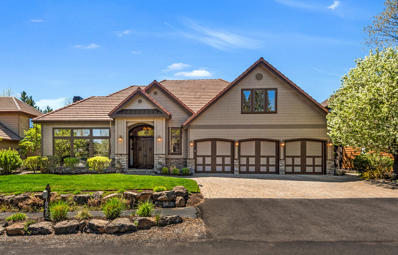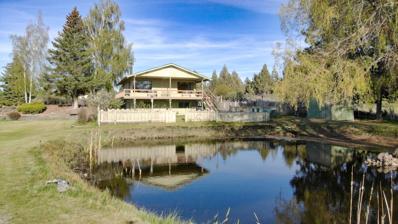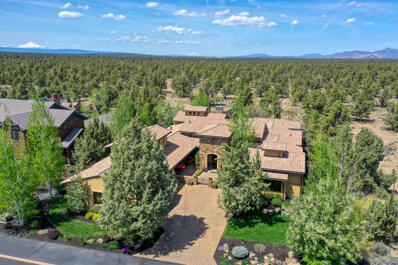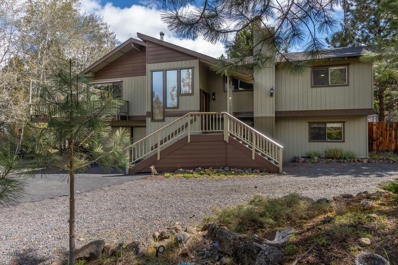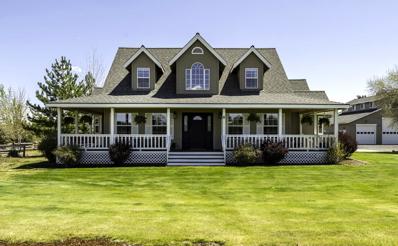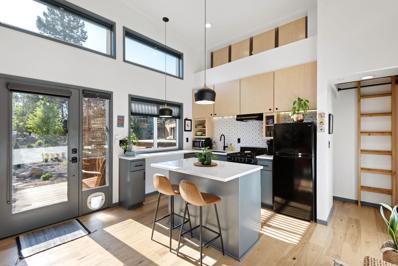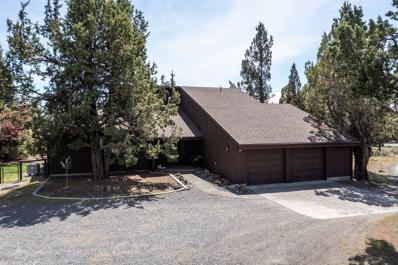Bend OR Homes for Sale
$1,329,000
2249 Nw Reserve Camp Court Bend, OR 97703
- Type:
- Townhouse
- Sq.Ft.:
- 1,801
- Status:
- Active
- Beds:
- 2
- Lot size:
- 0.14 Acres
- Year built:
- 2006
- Baths:
- 3.00
- MLS#:
- 220182952
- Subdivision:
- Shevlin Reserve
ADDITIONAL INFORMATION
Don't miss out on this incredible opportunity! Step into luxury living with our newly updated townhome, boasting a host of modern features designed to elevate your lifestyle.NEW: interior paint, LED lighting throughout, Lutron smart outlets with programmable capabilities via an app, new shower jets, a sleek bidet, plush carpeting in the primary suite,a fresh kitchen island, and upgraded kitchen appliances including a fridge and sink await you. But that's not all- indulge in the convenience of a new butler's pantry and sink, along with gleaming hardwood floors and custom bookcases in the guest bedroom/office. Enjoy the outdoors year-round with new porch heaters and the security of a new electric dog fence. Nestled in the coveted Shevlin Reserve community, this townhome offers more than just luxury - it provides a lifestyle.Revel in partial Cascade Mountain views, radiant heated concrete floors,and 2 outdoor gathering spaces perfect for entertaining or simply unwind with the view!
$589,500
2684 NE Jones Road Bend, OR 97701
- Type:
- Single Family
- Sq.Ft.:
- 1,150
- Status:
- Active
- Beds:
- 3
- Lot size:
- 0.24 Acres
- Year built:
- 1981
- Baths:
- 2.00
- MLS#:
- 220182862
- Subdivision:
- N/A
ADDITIONAL INFORMATION
Adorable single level, ranch style home in desirable midtown! Located down the street from Hollinshead Park, this 3 bed, 2 bath home offers the perfect blend of comfort and convenience. Nestled on a large, fully fenced .24 acre lot with mature pines and fruit trees, this property provides ample space for gardening, outdoor activities, possible expansion/ADU and more. Oversized 2-car garage has space for additional storage or a place to tinker, plus tons of off-street parking with plenty of room for a boat or RV. New paver patio in the back. With the yard situated between the home and Butler Market, the residence is quiet and private. Central, midtown location offers a quick route to get around town by car or bike. No HOA's or CC&R's provide endless opportunities.
- Type:
- Single Family
- Sq.Ft.:
- 1,921
- Status:
- Active
- Beds:
- 3
- Lot size:
- 0.09 Acres
- Year built:
- 2021
- Baths:
- 3.00
- MLS#:
- 220182855
- Subdivision:
- Petrosa
ADDITIONAL INFORMATION
Petrosa retired model home for sale! Lots of upgrades included! Homesite #33 - Introducing the Paisley plan at Petrosa by award-winning builder Pahlisch Homes. The homes in this community are crafted with the integrity and quality that the brand is known for including many high-end features. This particular home is located near the amenities. Has an open floorplan downstairs, den downstairs, and a loft and all bedrooms up. Come enjoy all the excitement that Bend's east side has to offer with shopping, eateries, city parks, recreational trails, and Mt. Bachelor & Hoodoo ski resorts are close by. Come live, play, and enjoy all the resort style amenities Petrosa has to offer! Huge incentive at $15,000 bonus if you use our Preferred lender!!! Restrictions apply, see site agent for details* *Model Home hours open daily 12-5pm.
$1,325,000
2342 NW 6TH Street Bend, OR 97703
- Type:
- Single Family
- Sq.Ft.:
- 2,270
- Status:
- Active
- Beds:
- 4
- Lot size:
- 0.23 Acres
- Year built:
- 1992
- Baths:
- 4.00
- MLS#:
- 220182851
- Subdivision:
- Heights Of Bend
ADDITIONAL INFORMATION
Perched just above downtown, this sanctuary solves many issues with west side homes. A new roof, newer furnace, new carpet, and hardwood floors with a $5000 refinishing credit help you rest easy. So close to downtown that you won't need to drive, yet just outside the chaos, you can easily enjoy the fun, then easily come home to tranquility. Surrounded by trees, a rare private yard on nearly a quarter acre will help you destress. Remodeled kitchen and baths feature quartz countertops and undermount sinks. The lower level gym has a built in infrared sauna steps from the hot tub, and a spa style bathroom walled by frosted glass. All equipment conveys. With a separate entrance but also connected to the home it could be a fourth bedroom. Fresh paint in and out, resealed driveway, two sheds with more storage below, big driveway for toys, 2.5 car garage, large entertaining deck, and a roomy office make this upgraded west side home your refuge, and your easy access base for fun in NW Bend.
$958,500
61276 Splendor Lane Bend, OR 97702
- Type:
- Single Family
- Sq.Ft.:
- 3,458
- Status:
- Active
- Beds:
- 5
- Lot size:
- 0.15 Acres
- Year built:
- 2004
- Baths:
- 4.00
- MLS#:
- 220182948
- Subdivision:
- Sun Meadow
ADDITIONAL INFORMATION
Enjoy spacious living w/ 3,458 sq ft on a 0.15 acre lot. This 5-bedroom layout features a 2nd-floor Primary & 1st-floor Guest Suite, 3 full baths, and 1 half bath. Includes a bonus room, dining room, kitchen, kitchen eating area, great room, laundry, and additional spaces for versatile use. Generously equipped with a central vacuum, butler pantry, walk-in closets, dishwasher, disposal, microwave, oven, and range. A mix of Cherry hardwood, carpet, slate, and vinyl flooring throughout. The outdoor living space includes a stamped concrete patio w/ water feature, Montana Bronze Flagstone fire-pit, complemented by a newer composition roof, recent exterior paint, & a fenced backyard. The 3-car garage features direct drive openers. This well-run HOA community offers park & pool access, enhancing your living experience. Public water source, sewer system, forced air natural gas heating with filtration/humidifier, & central air conditioning. Showings by appointment only.
$1,200,000
20911 Clear View Court Bend, OR 97702
- Type:
- Single Family
- Sq.Ft.:
- 2,192
- Status:
- Active
- Beds:
- 3
- Lot size:
- 1.03 Acres
- Year built:
- 1993
- Baths:
- 2.00
- MLS#:
- 220182853
- Subdivision:
- Clear View Estates
ADDITIONAL INFORMATION
You will get excited with this wonderfully maintained feature-rich one-level home on 1.03 acres! Nestled among the trees and landscaped yards, this home is well located in established neighborhood and ready to provide for all your current and future needs. Ample parking space for you and your guests, attached 47x14 RV garage w/ 30amp hookup, 12x12 door, side door for mower/toys, 3-car attached heated garage w/ 8 ft tall doors and 50amp shop circuit. Landscaped front/back yards, fenced, HUGE newer Trex deck, hot tub ready, and gas BBQ hookup. Enjoy many inside features including large bedrooms and primary suite, jetted tub, in-house vacuum, solar tubes, wired for speakers, security and data, ample storage and closets, gas/electric dryer hookup. Recent maintenance includes newer roof, water heater, west-side windows and gutters. Too many features to list. Great location with close proximity to local trails, mere minutes to Old Mill, Downtown, Pilot Butte and all things Central Oregon.
- Type:
- Single Family
- Sq.Ft.:
- 3,046
- Status:
- Active
- Beds:
- 3
- Lot size:
- 0.21 Acres
- Year built:
- 2024
- Baths:
- 3.00
- MLS#:
- 220182834
- Subdivision:
- Discovery West Phase 5
ADDITIONAL INFORMATION
Structure Development NW proudly presents this Scandinavian-inspired home located in Discovery West. Embracing the timeless charm and minimalist aesthetic typical of Scandinavian design, this home seamlessly integrates natural elements with modern comfort. Clean lines, abundant natural light, and a focus on functionality, every detail has been carefully considered to create a harmonious living space. Open floor plan featuring great room, gourmet kitchen and dining area. Private primary suite on main level with spa like bathroom boasting soaking tub, tile shower and large walk-in closet. Office, laundry room and mudroom also on main level. Bonus room, loft area, two bedrooms with walk-in closets and full bathroom on upper level. Two sets of bi-fold doors off the dining area lead to a covered terrace for outdoor living with a gas fire pit. 3-car garage and fully landscaped. Enjoy the beauty of Bend's landscape from the comfort of your stylish and thoughtfully designed Scandinavian oasis
$1,080,000
20019 Beaver Lane Bend, OR 97703
- Type:
- Single Family
- Sq.Ft.:
- 3,934
- Status:
- Active
- Beds:
- 3
- Lot size:
- 0.46 Acres
- Year built:
- 2006
- Baths:
- 3.00
- MLS#:
- 220182827
- Subdivision:
- Desc Rvr Hmst Rimrk
ADDITIONAL INFORMATION
The special Tumalo property is a must see! The large open floor plan is ideal for entertaining, flowing seamlessly from the spacious living room to the well appointed kitchen featuring beautiful stone countertops. The 1967 sq ft of finished downstairs space with separate entrance is ready to customize with endless possibilities including multi generational living. Additionally, a newly built 12 x 16 structure serves as an ideal space for a potting shed, studio, or playhouse.The property has multiple outdoor entertaining areas, beautifully terraced landscaping, and a large sunny deck perfect for summer barbecues. For the adventurers, there's an RV pull-through area, ensuring your travel plans are always at the ready.With plenty of storage options throughout, this home is both functional and charming, ready to accommodate your every need. Just a short walk away, the neighborhood river trail offers a peaceful retreats.
$3,680,000
61913 Hosmer Lake Drive Bend, OR 97702
- Type:
- Single Family
- Sq.Ft.:
- 4,160
- Status:
- Active
- Beds:
- 5
- Lot size:
- 0.47 Acres
- Year built:
- 2021
- Baths:
- 6.00
- MLS#:
- 220182821
- Subdivision:
- Tetherow
ADDITIONAL INFORMATION
A stunning contemporary home illuminated by 3 beautiful interior courtyards, this home is a must see! Designed by the internationally awarded Madrid-based studio, FRPO. The home features high quality finishes throughout, including European white oak hardwood floors, and Reynears European tilt-turn windows. High ceilings and walls of glass open to the large covered patio w/built-in grill. Abundant natural light from the landscaped interior courtyards fills the interior. A large pantry is just off the impressive chef's kitchen. This spacious home features 5 bedrooms with ensuite bathrooms, plus a guest bathroom. The 5th bedroom, at the home's entrance, has a private entry allowing this room to be used as a dedicated office, private guest suite, studio, etc. The 3 car garage includes a large storage room for your hobbies and gear. A spiral staircase leads to the rooftop deck with amazing views. A prime location within the beautiful resort community of Tetherow.
- Type:
- Townhouse
- Sq.Ft.:
- 2,212
- Status:
- Active
- Beds:
- 3
- Lot size:
- 0.09 Acres
- Baths:
- 3.00
- MLS#:
- 220182812
- Subdivision:
- Tetherow
ADDITIONAL INFORMATION
Located on one of the biggest and best lots in Highlands Ridge, this home is the popular and versatile Pine floor plan. Inside, you will find a nicely appointed kitchen connected to spacious dining and living rooms on the main level and 3 bedrooms plus a flex space upstairs. Choose from one of the designer-selected interior packages best suited to your style. Designed with outdoor living in mind, this west facing patio has hookups for a fire pit and hot tub and backs to HOA protected open space. If a smaller footprint is what you have in mind, there are other plans in the works. Call your realtor to see if a future release would fit your needs. Located just a short distance from all of Tetherow's amenities, with easy access to endless miles of trails, this home is in a prime location that can't be beat. THE HOME IS UNDER CONSTRUCTION, PICS ARE OF THE SAME FLOOR PLAN IN A PRIOR PHASE.
$699,000
61176 Foxglove Loop Bend, OR 97702
- Type:
- Townhouse
- Sq.Ft.:
- 1,735
- Status:
- Active
- Beds:
- 3
- Lot size:
- 0.08 Acres
- Year built:
- 2004
- Baths:
- 3.00
- MLS#:
- 220182785
- Subdivision:
- River Canyon Estates
ADDITIONAL INFORMATION
Located in desirable River Canyon Estates. Just minutes from the Old Mill District, Deschutes River trail, and the Brookswood Plaza shops, restaurants and grocery. Just a few steps from the Clubhouse, heated pool, tennis court, updated fitness center and the Hollygrape Deschutes River Overlook. See the pride of ownership in this lightly lived in townhome. This well-maintained townhome is move in ready. Beautifully landscaped, irrigated, and fenced backyard with large paver patio. A mature Ponderosa Pine stands as the centerpiece of this private oasis. HOA fees provide front landscaping and irrigation, upkeep of primary exterior surfaces and the majority of property insurance. Great home for your primary residence, vacation home, or investment.
- Type:
- Single Family
- Sq.Ft.:
- 2,522
- Status:
- Active
- Beds:
- 4
- Lot size:
- 0.19 Acres
- Year built:
- 1999
- Baths:
- 3.00
- MLS#:
- 220182790
- Subdivision:
- Awbrey Village
ADDITIONAL INFORMATION
Nestled in Serene Awbrey Village, this enchanting 4-bedroom residence is a haven of comfort and style. Its inviting great room and elegant dining area lead to an expansive deck, perfect for alfresco dining. The kitchen boasts solid surface countertops, ample storage, and a breakfast bar. The main level primary suite features a cozy ambiance and great natural light, while its luxurious bath offers a jacuzzi tub and walk-in shower. Also on the main level, discover 2 additional bedrooms including a versatile bedroom that could double as an office. The lower level includes a laundry room, large bedroom, full bath, and a 3 car garage, ensuring ample space for all your needs. The new AC unit will keep it cool all summer! The solar panels produce enough power to keep energy costs to a minimum. This home has extra storage throughout, providing convenient solutions for organization. Discover comfort and convenience in this charming Awbrey Village home.
- Type:
- Time Share
- Sq.Ft.:
- 718
- Status:
- Active
- Beds:
- 1
- Lot size:
- 0.01 Acres
- Year built:
- 1976
- Baths:
- 1.00
- MLS#:
- 220182778
- Subdivision:
- Inn Of The 7th
ADDITIONAL INFORMATION
Seventh Mountain Resort community fractional ownership opportunity in Bend provides year round fun!This vacation destination unit is located on the first floor. The balcony looks out to the open lawnperfect for play. Resort offers mini golf, pools, tennis, pickle ball, clubhouse, trails and aplayground. Each owner has 8 weeks per year that are predetermined and rotate.
- Type:
- Single Family
- Sq.Ft.:
- 1,740
- Status:
- Active
- Beds:
- 3
- Lot size:
- 0.18 Acres
- Year built:
- 2012
- Baths:
- 2.00
- MLS#:
- 220182752
- Subdivision:
- Villas@Awbrey Point
ADDITIONAL INFORMATION
Ideal location on the vibrant west side of Bend, this single-level 3-bedroom, 2-bathroom home epitomizes convenience and comfort. Just moments away from downtown, the river, and premier golf courses, indulge in all that Bend has to offer. Step into the inviting great room boasting vaulted ceilings, creating a spacious ambiance perfect for relaxation or entertaining guests. Experience optimal separation between living spaces, providing privacy and functionality. Meticulously constructed and impeccably maintained, this home promises quality craftsmanship throughout. Don't miss the opportunity to make this exceptional property yours!
$545,000
3871 NE Oakside Bend, OR 97701
- Type:
- Single Family
- Sq.Ft.:
- 1,089
- Status:
- Active
- Beds:
- 2
- Lot size:
- 0.07 Acres
- Year built:
- 2022
- Baths:
- 2.00
- MLS#:
- 220182765
- Subdivision:
- Petrosa
ADDITIONAL INFORMATION
This charming single-level home is nestled in one of Bend's newest resort-like communities! Recently constructed by Pahlisch Homes, this 2-bedroom, 2-bathroom residence with a den/office boasts complete functionality, exceptional quality, abundant natural light, ample space, mountain views, and low-maintenance living. Enjoy all the amenities of a resort right in your own neighborhood! Upgrades include hardwood flooring, 9' ceilings, solid surface counters, stainless steel appliances, air conditioning, upgraded fixtures, and a fenced, landscaped yard with mountain views. The spacious primary suite and more add to the appeal. Perfect for those seeking simplicity combined with chic finishes and outstanding quality. Located on Bend's NE side, the new Petrosa neighborhood features one of the largest neighborhood pools, a clubhouse, fitness facility, splashpad, covered BBQ area, trails, parks, and more!
- Type:
- Townhouse
- Sq.Ft.:
- 2,136
- Status:
- Active
- Beds:
- 3
- Lot size:
- 0.08 Acres
- Year built:
- 2004
- Baths:
- 4.00
- MLS#:
- 220182764
- Subdivision:
- Broken Top
ADDITIONAL INFORMATION
Gorgeous Painted Ridge Townhome on the Broken Top Golf Course! This home has had only one owner and is absolutely pristine from top to bottom. The warm and welcoming great room floor plan has classic and timeless high-end finishes with wood wrapped windows and solid core doors. The main living area has vaulted ceilings, large picture windows that let in abundant light, a stone fireplace and a wonderful outdoor deck for dining and relaxing. The kitchen and dining area is ideal for cooking a five star meal with large center island and separate dining room. There are 3 large en-suite bedrooms, one down and two up, plus a large flex area upstairs and additional deck. Lots of storage throughout the home. The laundry/mudroom is off the large two-car garage. All of this nestled against a tranquil and peaceful nature scape that creates feeling of peace and tranquility. A rare find in one of Bend's most revered neighborhoods.
- Type:
- Single Family
- Sq.Ft.:
- 2,012
- Status:
- Active
- Beds:
- 4
- Lot size:
- 0.39 Acres
- Year built:
- 2000
- Baths:
- 3.00
- MLS#:
- 220182740
- Subdivision:
- Rivers Edge Village
ADDITIONAL INFORMATION
Welcome to the coveted neighborhood of Rivers Edge, where you will find golf course views, gated community with a neighborhood feel. This lovely home sits on the 14th golf tee offering serene views and privacy amongst the trees from the back deck. Downstairs you will find two living spaces, dining nook and kitchen. Upstairs the home provides 4 spacious bedrooms and two bathrooms. The 3 car garage offers plenty of space for storage in combination with a long driveway for extra parking. Come enjoy the amenities of the River's Edge community with walking paths, tennis courts, Deschutes River Trail, and Sawyer Park.
$1,795,000
19035 Mt McLoughlin Lane Bend, OR 97703
- Type:
- Single Family
- Sq.Ft.:
- 3,302
- Status:
- Active
- Beds:
- 4
- Lot size:
- 0.16 Acres
- Year built:
- 2004
- Baths:
- 5.00
- MLS#:
- 220182736
- Subdivision:
- Three Pines
ADDITIONAL INFORMATION
This stunning custom home embodies the pinnacle of luxury living, comfort and functionality. With four bedrooms, each boasting its own ensuite bathroom, including two primary suites, one conveniently located on the main level, this home offers ultimate privacy. Adorned with wood windows, hardwood floors and ceilings and solid wood doors throughout, every inch of this home exudes superior craftsmanship. The chef's kitchen is a culinary delight, featuring top-of-the-line Thermador appliances, including separate double ovens, a gas cooktop, complemented by solid granite countertops. Natural light pours in through skylights, illuminating the exquisite tile floors and coffered ceilings with soft lighting, creating an ambiance of warmth and serenity. Outside, an inviting gas fireplace and hot tub beckons you to unwind and entertain in style. Indulge in the quintessential Bend lifestyle with the added convenience of a spacious 3-car garage, providing ample room for all your outdoor gear.
$779,900
22460 Mcardle Road Bend, OR 97702
- Type:
- Single Family
- Sq.Ft.:
- 1,680
- Status:
- Active
- Beds:
- 2
- Lot size:
- 3.22 Acres
- Year built:
- 1970
- Baths:
- 2.00
- MLS#:
- 220182727
- Subdivision:
- N/A
ADDITIONAL INFORMATION
This small acreage property with jaw-dropping Cascade mountain views awaits! This affordable, clean, fixer-upper is your chance to create your dream home, all while enjoying outstanding privacy. The property boasts 2 bedrooms, 2 baths, several bonus rooms and a floor plan that could accommodate multi-generational living. The downstairs was set up as a lock-off apartment. It has a tranquil garden area with cherry, plum, peach and apple trees plus a large raised bed garden! There is irrigation rights and a serene pond with the Mountain views stretching out in front of it. The home has been cared for and ready for you to bring into the 21st century with your decorative and design ideas. Located in an area of multi-million dollar homes on acreage. Don't miss out on this rare opportunity!
$3,499,000
66110 Pronghorn Estates Drive Bend, OR 97701
- Type:
- Single Family
- Sq.Ft.:
- 5,932
- Status:
- Active
- Beds:
- 4
- Lot size:
- 0.83 Acres
- Year built:
- 2011
- Baths:
- 6.00
- MLS#:
- 220182773
- Subdivision:
- Pronghorn
ADDITIONAL INFORMATION
One of Central Oregon's finest homes located in the Estates at Pronghorn Club and Juniper Preserve in Bend, Oregon. Your own private oasis on 0.83 acres backing up to 20,000 acres of un-developable public lands. Home is a 5,932 square foot of ICF Construction, that is highly energy efficient, fire and pest resistant.All single level living with 4 bedrooms, each with private bath and walk-in closet. Master's Chef kitchen with double islands, multiple sinks, pantry, wine room and luxurious Viking appliances.Venetian plaster throughout. All solid wood custom made mastery cabinetry, doors, flooring and hand-made millwork throughout. Not seen in homes today. Two separate office spaces and bonus room. Large outdoor living at its best with covered patio, built in BBQ, fireplace, water feature, fire pit and greenhouse. This home is well loved and one of a kind; located in the Juniper Preserve Resort with two world class golf courses, clubhouse, lodge, 3 restaurants, pools and sports courts.
- Type:
- Single Family
- Sq.Ft.:
- 2,630
- Status:
- Active
- Beds:
- 4
- Lot size:
- 0.7 Acres
- Year built:
- 1977
- Baths:
- 3.00
- MLS#:
- 220182713
- Subdivision:
- Kings Forest
ADDITIONAL INFORMATION
Enjoy the serenity of desirable Kings Forest in SE Bend! Nestled on a spacious lot, this charming 4 BR home offers a retreat from the hustle and bustle life. Ample room to roam both indoors & out, this property is perfect for those seeking comfort and relaxation.Discover the interior adorned w/ ample natural light. The kitchen is perfect aspiring chefs w/ its sleek appliances and ample counter space. Don't forget the artist's studioOutside, the expansive yard offers endless possibilities for outdoor enjoyment. Whether you're hosting a summer barbecue, playing lawn games with loved ones, or simply soaking in the peaceful surroundings, you'll find plenty of space to spread out & relax; also equipped w/ RV secluded parking. For those seeking the ultimate in relaxation, private hot tub awaits, offering the perfect spot to soak away your cares under the starlit sky.Enjoy King Hezekiah as your basecamp, while still being just minutes from shopping, dining, & outdoor recreation!
$1,299,900
61030 Jennings Road Bend, OR 97702
- Type:
- Single Family
- Sq.Ft.:
- 2,311
- Status:
- Active
- Beds:
- 4
- Lot size:
- 4.77 Acres
- Year built:
- 1994
- Baths:
- 4.00
- MLS#:
- 220182711
- Subdivision:
- 1880 Ranch
ADDITIONAL INFORMATION
Nestled within the picturesque landscapes of Bend, Oregon, this home offers an unparalleled opportunity to embrace living amidst nature's splendors. The estate is on 4.77 acres of pristine land and enjoys breathtaking views of the Cascade Mountains and desert landscape. Inside, you will find 4 bedrooms, the primary on the main level, and an office. One downstairs bathroom have been updated. The home also has a new HVAC system. Outside, the property unfolds into an oasis of relaxation and recreation. A wraparound deck offers the perfect setting for sunsets; the back deck offers room for alfresco dining. This remarkable property features a large shop with a bonus room, ample RV parking space, shop and storage areas, and a guest suite, providing versatile spaces for hobbies, storage, or guest accommodations. Conveniently located just minutes from downtown Bend, this exceptional property offers easy access to many amenities, dining, shopping, and outdoor recreation opportunities.
- Type:
- Single Family
- Sq.Ft.:
- 598
- Status:
- Active
- Beds:
- 2
- Lot size:
- 0.06 Acres
- Year built:
- 2019
- Baths:
- 1.00
- MLS#:
- 220182702
- Subdivision:
- Hiatus
ADDITIONAL INFORMATION
Experience modern architecture & local charm in this stunning cottage nestled within The Hiatus community. Embracing wood & natural tones, this home seamlessly blends w/ serene parklike surroundings, complete w/ walking paths, ponds, & community gardens. Relax or entertain on the spacious cedar deck while soaking in tranquil views. Inside discover a blend of character & contemporary design. The vaulted open great room & kitchen feat. slab quartz counters, a breakfast bar island, & vibrant accents. Ascend the storage staircase to find a cozy sleeping loft, easily accommodating a queen-size bed. A separate secondary loft is perfect for an office or guest space. The full bath boasts geometric tiled floor, complemented by a sliding barn door that reveals cleverly integrated laundry area. With Daiken mini-split heat/AC, cedar siding, & metal roofing, this home prioritizes comfort, energy efficiency, & durability. Discover a harmonious blend of style & functionality in your new sanctuary.
$975,000
64620 McGrath Road Bend, OR 97701
- Type:
- Single Family
- Sq.Ft.:
- 2,054
- Status:
- Active
- Beds:
- 3
- Lot size:
- 2.66 Acres
- Year built:
- 1981
- Baths:
- 2.00
- MLS#:
- 220182707
- Subdivision:
- Boonesborough
ADDITIONAL INFORMATION
Located in the Boonesborough neighborhood on 2.66 acres w/ stunning Cascade Mountain views, this 3 bedroom, 2 bathroom, 2054 sq ft home offers an abundance of natural light. The home features a large kitchen w/ stainless steel appliances, glass backsplash, breakfast bar, wine refrigerator, pantry, and ample storage. The primary bedroom is conveniently located downstairs. Additional highlights include an arctic entrance, huge bedroom upstairs, solarium/sunroom, mud/laundry room w/ sink, & an attached 2-car garage. Outside, you'll find a 30 x 23 shop with an RV door (36 ft deep, 14 ft high), hot tub, BBQ area, fire pit, chicken coop, and fenced backyard. Call your realtor today to schedule your showing!
$899,000
20826 NE Sierra Drive Bend, OR 97701
- Type:
- Single Family
- Sq.Ft.:
- 2,460
- Status:
- Active
- Beds:
- 3
- Lot size:
- 0.18 Acres
- Year built:
- 2002
- Baths:
- 3.00
- MLS#:
- 220182697
- Subdivision:
- Empire Village
ADDITIONAL INFORMATION
Investor Delight! Well maintained northeast 3 bedroom home on corner lot with free standing 1 bedroom fully furnished apartment with garage. Open great room with fireplace, maple kitchen with SS appliances, main level primary bedroom, AC and private deck/fenced yard with garden shed. Apartment has all appliances, W/D, stereo/TV, AC and full kitchen. Both have been very easy to lease with great tenants. Enjoy steady income and low property taxes for huge savings.
 |
| The content relating to real estate for sale on this website comes in part from the MLS of Central Oregon. Real estate listings held by Brokerages other than Xome Inc. are marked with the Reciprocity/IDX logo, and detailed information about these properties includes the name of the listing Brokerage. © MLS of Central Oregon (MLSCO). |
Bend Real Estate
The median home value in Bend, OR is $729,950. This is higher than the county median home value of $406,100. The national median home value is $219,700. The average price of homes sold in Bend, OR is $729,950. Approximately 52.71% of Bend homes are owned, compared to 37.9% rented, while 9.39% are vacant. Bend real estate listings include condos, townhomes, and single family homes for sale. Commercial properties are also available. If you see a property you’re interested in, contact a Bend real estate agent to arrange a tour today!
Bend, Oregon has a population of 87,167. Bend is more family-centric than the surrounding county with 31.74% of the households containing married families with children. The county average for households married with children is 27.96%.
The median household income in Bend, Oregon is $60,563. The median household income for the surrounding county is $59,152 compared to the national median of $57,652. The median age of people living in Bend is 38.2 years.
Bend Weather
The average high temperature in July is 81.5 degrees, with an average low temperature in January of 24.2 degrees. The average rainfall is approximately 12.3 inches per year, with 22.5 inches of snow per year.
