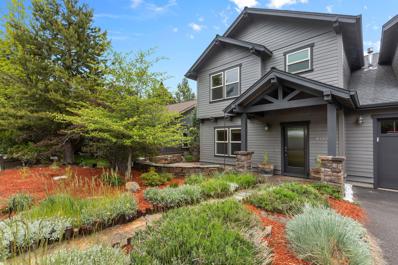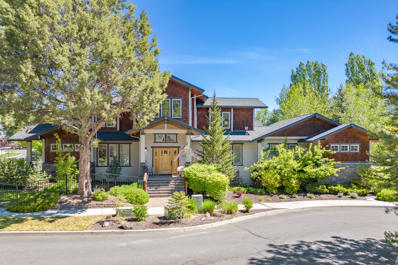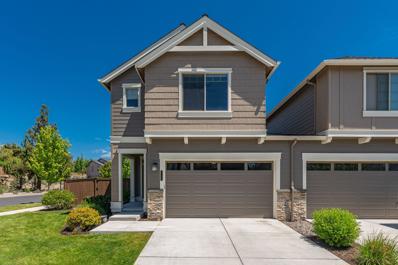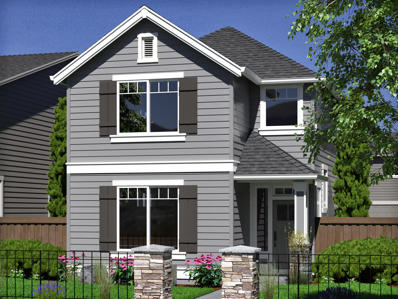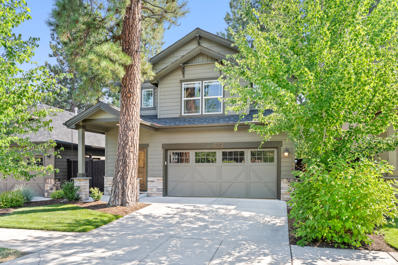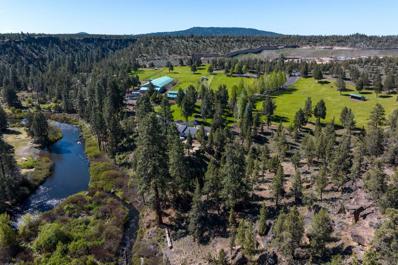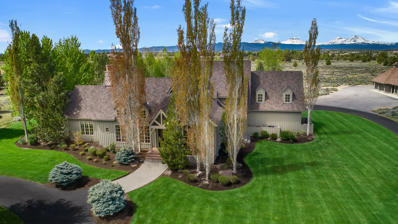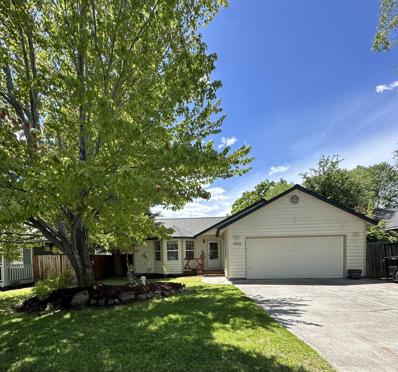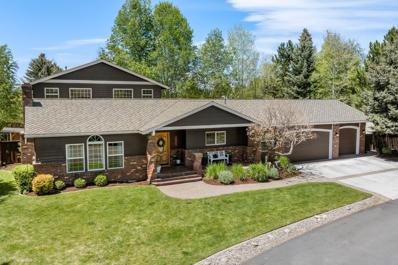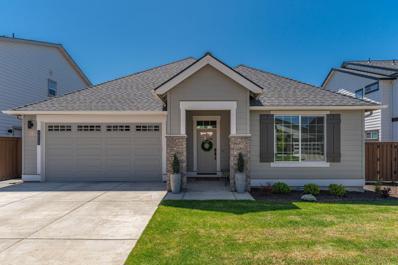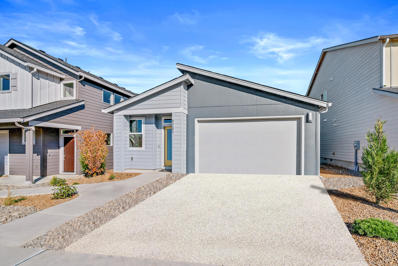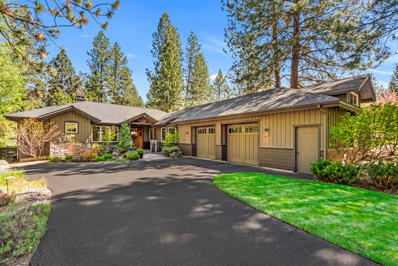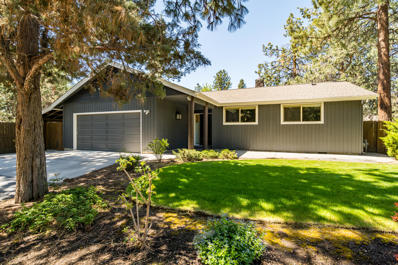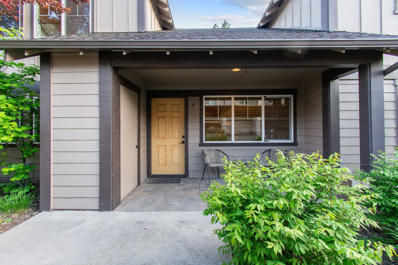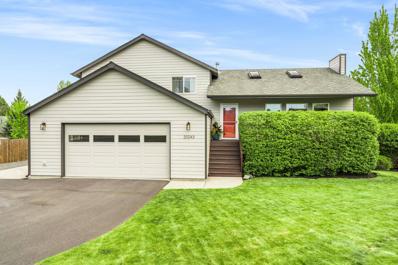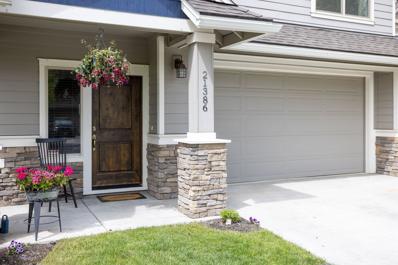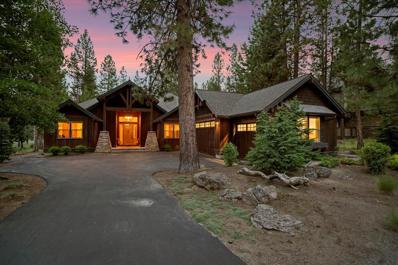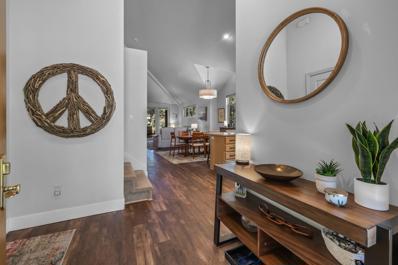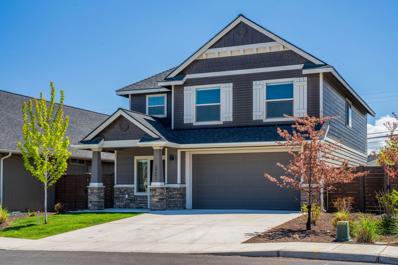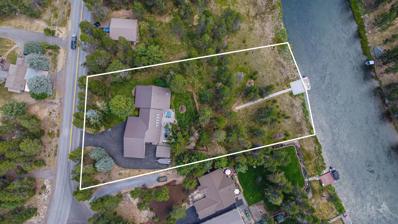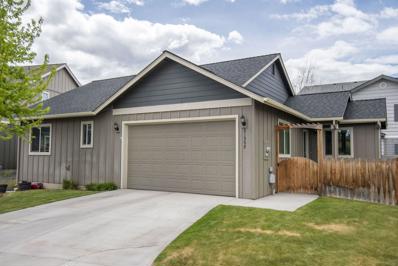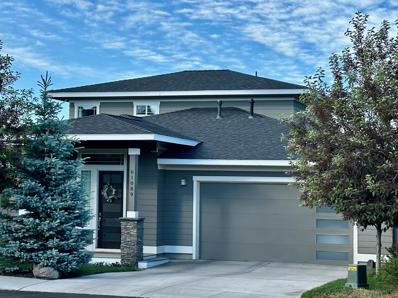Bend OR Homes for Sale
$939,000
61438 Linton Loop Bend, OR 97702
- Type:
- Single Family
- Sq.Ft.:
- 3,031
- Status:
- NEW LISTING
- Beds:
- 3
- Lot size:
- 0.13 Acres
- Year built:
- 2005
- Baths:
- 3.00
- MLS#:
- 220183616
- Subdivision:
- Sagewood
ADDITIONAL INFORMATION
Ready to call your forever home in Bend,Oregon! Move in ready, this gorgeous 2 story Craftsman house is perfectly located, close to the most desirable Central Oregon amenities - Mt. Bachelor, Phil's Trail Complex, High Lakes, great shopping & restaurants, & the many recreational activities that locals know to be a treasure in Bend. The house is immaculate and dialed - new furnace, new exterior paint, new primary glass shower doors on order, the interior is expertly designed with luxury finishes and tilework, and the home has a central vac system. It's the kitchen you've been dreaming of, complete with walk-in pantry and ready for entertaining with an expansive island and breakfast bar. All appliances included: Miele ovens, Bosch dishwasher, KitchenAid refrigerator, gas cooktop, 2nd prep sink, and built in microwave. Endless storage and living possibilities await with the spacious upstairs bonus room too. This is a great property to settle in to or will make a fantastic investment!
$1,625,000
2612 NW Brickyard Street Bend, OR 97703
- Type:
- Single Family
- Sq.Ft.:
- 3,118
- Status:
- NEW LISTING
- Beds:
- 4
- Lot size:
- 0.23 Acres
- Year built:
- 2004
- Baths:
- 3.00
- MLS#:
- 220183615
- Subdivision:
- Shevlin Ridge
ADDITIONAL INFORMATION
Welcome to this light filled, beautiful home in highly desirable Shevlin Ridge - close to NWX, Shevlin Park, trails and much more! Enjoy a relaxing retreat in the main bedroom, complete with a spa-like tub, dual vanities, and a walk-in closet. For workspace needs, the property features a separate office with its own private entrance. The spacious and modern kitchen is a chef's dream - with plenty of storage and new 2022 appliances including a refrigerator, stovetop, microwave, and hood. Upstairs you'll find 3 bedrooms, two with walk in closets, one with its own private balcony - which could easily be used as a bonus room. This home is an entertainer's delight with a grand outdoor area, perfect for gatherings. Finishing off the features of this fantastic home- wide plank flooring, a new AC and furnace, and a 2-year-old saltwater hot tub, fully fenced and a 3 car garage. Don't miss this gem nestled between two tranquil cul-de-sacs!
- Type:
- Townhouse
- Sq.Ft.:
- 1,815
- Status:
- NEW LISTING
- Beds:
- 3
- Lot size:
- 0.09 Acres
- Year built:
- 2016
- Baths:
- 3.00
- MLS#:
- 220183602
- Subdivision:
- Boyd Acres View Est
ADDITIONAL INFORMATION
Located on a large corner lot, you will love the space and separation this beautiful townhouse provides. Inside, enjoy the great room with tall ceilings, gas fireplace and dining area. The kitchen features quartz counters, stainless appliances, pantry and built-in office nook. Upstairs there is a large loft/bonus area, two guest bedrooms, full bath and laundry room. The primary suite is complete with a walk-in closet and dual vanity. The backyard boasts a large patio, raised garden beds and optimal privacy. Exterior was freshly painted in May 2024. HOA includes front yard landscaping.
- Type:
- Single Family
- Sq.Ft.:
- 2,088
- Status:
- NEW LISTING
- Beds:
- 3
- Lot size:
- 0.08 Acres
- Year built:
- 2024
- Baths:
- 3.00
- MLS#:
- 220183580
- Subdivision:
- Petrosa
ADDITIONAL INFORMATION
Live beautifully in Petrosa on Homesite # 206 -the Conifer plan at Petrosa by award-winning builder Pahlisch Homes. The homes in this community are crafted with the integrity and quality that the brand is known for including many high-end features. This particular home is located near the amenities. Has an open floorplan downstairs, and a loft and all bedrooms up. Come enjoy all the excitement that Bend's east side has to offer with shopping, eateries, city parks, recreational trails, and Mt. Bachelor & Hoodoo ski resorts are close by. Come live, play, and enjoy all the resort style amenities Petrosa has to offer! *Model Home hours are daily 12-5pm.
$699,000
61154 Snowbrush Drive Bend, OR 97702
- Type:
- Single Family
- Sq.Ft.:
- 1,769
- Status:
- NEW LISTING
- Beds:
- 3
- Lot size:
- 0.09 Acres
- Year built:
- 2013
- Baths:
- 3.00
- MLS#:
- 220183571
- Subdivision:
- Aspen Rim
ADDITIONAL INFORMATION
Amazing opportunity to call this recently updated home your own! Tucked among the pines of the Aspen Rim community in SW Bend, this residence combines style and efficient use of space. New interior paint, quartz countertops, and updated flooring on the main level create a warm and inviting atmosphere. The open-concept first floor is complemented by two guest bedrooms on the second floor, which share a bathroom. The primary bedroom offers treetop views and a generously sized walk-in closet. With air conditioning, front yard maintenance provided by the homeowner's association, a community park, pool, and the Deschutes River just out the front door, this quaint abode offers exceptional appeal and livability.
$5,250,000
64000 Johnson Road Bend, OR 97703
- Type:
- Single Family
- Sq.Ft.:
- 3,234
- Status:
- NEW LISTING
- Beds:
- 3
- Lot size:
- 61.23 Acres
- Year built:
- 1989
- Baths:
- 3.00
- MLS#:
- 220183573
- Subdivision:
- N/A
ADDITIONAL INFORMATION
Tailwind Farm is an beautiful equestrian estate overlooking the Deschutes River in Tumalo. This home captures the river views from nearly every room and deck. The home was remodeled in 2023, has an open floorpan, 3,234 sq ft, 3 bedrooms, 3 bathrooms, living room with gas fireplace, chef's kitchen, office and attached two car garage. Property is 61 acres with 13.4 acres of water rights with sprinkler system for pastures and mature landscaping creating a private park like setting. Facility includes: 8 horse barn with tack room, indoor arena with workshop, nine paddocks, Eurowalker, half-mile exercise track, trail system, garden, greenhouse and legal 2nd dwelling 1364 sq ft, 3 beds, 2 baths. Property has a trail and easy access to the river, fenced, gated and 5 minutes from Bend.
$664,900
63217 Peale Street Bend, OR 97701
- Type:
- Single Family
- Sq.Ft.:
- 2,429
- Status:
- NEW LISTING
- Beds:
- 4
- Lot size:
- 0.09 Acres
- Year built:
- 2024
- Baths:
- 3.00
- MLS#:
- 220183568
- Subdivision:
- Acadia Pointe Phase 1 And 2
ADDITIONAL INFORMATION
*$6,500 Closing Costs incentive when using our preferred lender* Welcome to Acadia Pointe, a new community in NE Bend crafted by Lennar Homes. Nestled in a prime location, this vibrant neighborhood offers a blend of modern living and convenience. This home is the Magnolia plan. Step into a world of spaciousness with an open-concept design that seamlessly integrates the kitchen and great room, creating the perfect space for entertaining guests or enjoying family time. The kitchen boasts a generously sized island, ideal for culinary adventures and social gatherings. Upstairs discover the large primary suite, accompanied by three oversized bedrooms and an open loft, providing ample space for relaxation. Quartz countertops adorn both kitchen and baths. Stainless steel appliances, AC, front xeriscape landscaping with drip system, backyard fencing, and a tankless hot water heater included. Pictures are of the model Magnolia. Please call for appointment today!
$3,600,000
20630 Harper Road Bend, OR 97703
- Type:
- Single Family
- Sq.Ft.:
- 3,451
- Status:
- NEW LISTING
- Beds:
- 4
- Lot size:
- 40 Acres
- Year built:
- 1996
- Baths:
- 4.00
- MLS#:
- 220183542
- Subdivision:
- N/A
ADDITIONAL INFORMATION
Meticulously cared for and artistically crafted, this private 40-acre Tumalo estate includes two individual 20 acre parcels boarded by public land on three sides. Seamlessly merging with the Cascade mountains, this remarkable home preserves true craftsmanship and encompasses the definition of a legacy property. The home welcomes with an airy great room boasting vaulted ceilings, rustic lodge-style beams, a wood-burning fireplace and French doors leading to an expansive patio. The exquisite kitchen, bathed in natural light adjoins a family room that is warm and inviting. The dining room with soaring 14-foot ceilings also provides a refined space for entertaining. Retreat to the luxurious main level primary suite, complete with a spa-like bath and generous walk-in closet. Upstairs, three guest rooms await, one with its own ensuite bath. Outside there are two detached shops, the largest spanning 2,268 sq ft and boasting a finished living area w/full bath perfect for a myriad of uses.
- Type:
- Single Family
- Sq.Ft.:
- 1,366
- Status:
- NEW LISTING
- Beds:
- 3
- Lot size:
- 0.14 Acres
- Year built:
- 1992
- Baths:
- 2.00
- MLS#:
- 220183546
- Subdivision:
- Eastbrook Estates
ADDITIONAL INFORMATION
Check out this three bedroom, two bath home in an established neighborhood. Close to hospital and schools. Large living room and kitchen. The roof was replaced in 2018 and in 2020 new flooring was put throughout the home except in the entryway. Gas hot water heater and gas furnace was replaced in 2020, A/C coils were also installed in 2020, which makes it very easy to add AC to this home. Deck and raised beds in the back yard, in which you can make your own peaceful oasis. All kitchen appliances, washer, dryer, and extra refrigerator/freezer in the garage stay with this home.
$989,000
61195 Bonny Bridge Bend, OR 97702
- Type:
- Single Family
- Sq.Ft.:
- 3,037
- Status:
- NEW LISTING
- Beds:
- 4
- Lot size:
- 0.37 Acres
- Year built:
- 2000
- Baths:
- 3.00
- MLS#:
- 220183543
- Subdivision:
- Camden Park East
ADDITIONAL INFORMATION
Impeccably maintained custom home on over 1/3 acre offers craftsmanship and upgrades including new paint throughout. Enjoy 9' ceilings, large rooms, and custom brick work and hardwood floors. Well designed, newly painted kitchen with granite countertops, island, walk-in pantry and laundry room between the kitchen and 3-car garage with shop area. Upstairs, spacious and luxurious primary suite features a gas fireplace, vaulted ceilings, skylight, a walk-in tile shower, jetted soaking tub, double vanity and oversized walk-in closet, and adjacent office/nursery. Three additional bedrooms are on the main floor, all with walk-in closets and closet systems and a newly remodeled Jack and Jill bathroom. A newer concrete & paver driveway, Sheffield brick wainscoting, 40-year composite roof. The backyard provides a paver patio, custom built brick and stone firepit, well-manicured lush lawn surrounded by mature trees and an included hot tub. Room for a RV and boat parking inside the fence.
$849,900
3023 NE Moreno Place Bend, OR 97701
- Type:
- Single Family
- Sq.Ft.:
- 2,149
- Status:
- NEW LISTING
- Beds:
- 3
- Lot size:
- 0.16 Acres
- Year built:
- 2022
- Baths:
- 3.00
- MLS#:
- 220183760
- Subdivision:
- Petrosa
ADDITIONAL INFORMATION
Live the beautiful life in Petrosa. A healthy balance of life, play, and rest in a community boasting parks, trail systems and a resort style amenity. When you are done playing, escape to this single-story sanctuary with an open floorplan with massive vaults in great room. Adjacent, is a chef's dream of a kitchen with shiny quartz counters and ample cabinetry. This home has plenty of space for guests with large secondary bedrooms and an office. When ready, sneak down the hallway to your primary bedroom oasis with well-appointed ensuite featuring tiled walk-in shower, dual vanity, spacious walk-in closet, and a large soaking tub to soak your cares away. To add to that, entertain or catch some ZZZs on your large covered rear patio overlooking a beautifully landscaped and fully fenced rear yard. Come enjoy all the excitement that Bend's east side has to offer with shopping, eateries, city parks, recreational trails, and Mt. Bachelor & Hoodoo ski resorts are close by.
$559,900
63244 Peale Street Bend, OR 97701
- Type:
- Single Family
- Sq.Ft.:
- 1,495
- Status:
- NEW LISTING
- Beds:
- 3
- Lot size:
- 0.09 Acres
- Year built:
- 2024
- Baths:
- 2.00
- MLS#:
- 220183517
- Subdivision:
- Acadia Pointe Phase 1 And 2
ADDITIONAL INFORMATION
$6,500 towards closing costs with preferred lender.Welcome to Acadia Pointe. A Lennar community in NE Bend. This ''Avery'' one level plan is an amazing open concept. Contemporary design on the outside. Open great room with gas fireplace, kitchen and baths have quartz counters. Fencing and AC are included. This fantastic one level plan is also one of our model plans...come on by and check it out.Pics of not of actual home.
$1,475,000
60742 Golf Village Loop Bend, OR 97702
- Type:
- Single Family
- Sq.Ft.:
- 2,494
- Status:
- NEW LISTING
- Beds:
- 3
- Lot size:
- 0.51 Acres
- Year built:
- 2001
- Baths:
- 2.00
- MLS#:
- 220183476
- Subdivision:
- 7th Mtn Golf Village
ADDITIONAL INFORMATION
Nestled within the mature Ponderosa pines of the Deschutes National Forest, this single level home overlooks the golf course with a picturesque & private setting. Centrally located with easy access to downtown Bend, Old Mill District along with trails & Mt Bachelor. Situated on just over a half-acre, offering ample separation from neighboring homes and a welcome retreat. Tiled entry looks through the vaulted great room through the large windows facing the rear yard and golf course. Expansive kitchen with custom cabinetry, premier appliances and kitchen island for casual gathering. Private resident suite and large office is complimented by two additional guest rooms and accompanying bath on the opposite end of the home. Oversized two garage affords the ability to park two vehicles coupled with additional storage and shop area for the requisite Central Oregon ''toys''. Available club membership offering 18-hole golf course, driving range, putting green & 10 indoor pickleball courts.
- Type:
- Single Family
- Sq.Ft.:
- 1,340
- Status:
- NEW LISTING
- Beds:
- 3
- Lot size:
- 0.71 Acres
- Year built:
- 1977
- Baths:
- 2.00
- MLS#:
- 220183463
- Subdivision:
- Kings Forest
ADDITIONAL INFORMATION
Nestled among the trees in a private setting, this charming single-level home sits on a spacious .71-acre lot. Mature landscaping enhances the serene atmosphere; extensive decking, complete with a hot tub, offers a perfect space for relaxation. The house sits back from the road, ensuring privacy. Hardwood floors flow throughout the home, complemented by custom window coverings and upgraded lighting. The kitchen was upgraded three years ago, featuring modern amenities and a stylish design. Tankless water heaters ensure efficiency. A complete circular driveway provides ample parking for numerous cars and toys, making this property ideal for hosting and accommodating guests.
- Type:
- Condo
- Sq.Ft.:
- 1,213
- Status:
- NEW LISTING
- Beds:
- 3
- Year built:
- 2001
- Baths:
- 2.00
- MLS#:
- 220183439
- Subdivision:
- Elk Ridge Condo
ADDITIONAL INFORMATION
Great West side location, close to restaurants, trails, COCC! This condo is move in ready with fresh paint and carpet already done. The primary is on the main level and nicely separated from the two bedrooms upstairs. The vaulted ceiling in the great room makes the area feel even more spacious. You will love the wood floors through the main living area and amount of storage available throughout the home. Brand new oven/range! The upstairs loft space would be a great reading nook, and includes laundry closet with stacker washer/dryer unit. Covered parking is deeded, and in addition to the attached storage closet, there is an individual locked bike/toy storage cage just across the parking area. HOA includes sewer, water, garbage, exterior maintenance, landscaping, snow removal, recently updated fitness room, making this an ideal 2nd home, home for your college student, or easy living primary residence.
$899,000
20243 Gaines Court Bend, OR 97702
- Type:
- Single Family
- Sq.Ft.:
- 2,513
- Status:
- NEW LISTING
- Beds:
- 5
- Lot size:
- 0.28 Acres
- Year built:
- 2001
- Baths:
- 4.00
- MLS#:
- 220183430
- Subdivision:
- Fairview Acres
ADDITIONAL INFORMATION
Recently updated & centrally located on the south side of Bend, this home has it all! The main home features 3 beds, 3 baths & bonus room, as well as an additional 1 bed/1 bath in-law suite/apartment with separate entrance, yard, kitchen & laundry. High-end flooring, new stainless appliances, new exterior paint, plus many additional upgrades throughout. Open concept living area with vaulted ceilings, skylights & large windows provide tons of natural light. Option for bonus room to be a 2nd en-suite primary bedroom or lock it off to be included in the apartment as a 2nd bedroom. Beautifully landscaped & fenced yard with extensive irrigation system & a dog run. Plenty of off-street parking & room for RV (with full hookups). Oversized 2-car garage with work benches, as well as useable dry storage in the crawl space. Situated on a quiet cul-de-sac in an established & walkable neighborhood minutes from SE Bend shopping, amenities, parks & golf courses.
$695,000
21388 NE Evelyn Place Bend, OR 97701
- Type:
- Single Family
- Sq.Ft.:
- 2,084
- Status:
- NEW LISTING
- Beds:
- 3
- Lot size:
- 0.09 Acres
- Year built:
- 2014
- Baths:
- 3.00
- MLS#:
- 220183429
- Subdivision:
- Mirada
ADDITIONAL INFORMATION
This is your opportunity to purchase a beautiful well cared for home in the highly sought after Mirada community. Built in 2014 by Franklin Bros. The owner has just had the exterior painted, new carpet and new refrigerator. The main floor has high end laminate wood flooring with an open great room floor plan including a stone gas fireplace. The kitchen has granite countertops and stainless-steel appliances. The second level features a spacious primary suite with large walk-in closet, 2 sinks with separate granite vanities, tiled soaking tub and tile shower. The front landscaping is maintained by the HOA. The fenced and landscaped back yard has drip irrigation. There is a covered patio which has been expanded with pavers. Around the corner is the community pool and park with a playground. All this and the convenient location makes this property the full package.
$665,000
21386 NE Nolan Court Bend, OR 97701
- Type:
- Single Family
- Sq.Ft.:
- 2,084
- Status:
- NEW LISTING
- Beds:
- 3
- Lot size:
- 0.1 Acres
- Year built:
- 2016
- Baths:
- 3.00
- MLS#:
- 220183428
- Subdivision:
- Mirada
ADDITIONAL INFORMATION
Come see this beautiful home located in the desirable Mirada community located in NE Bend. Built in 2016, this home has been well maintained with a large landscaped backyard with a firepit to enjoy in the evenings. This open floor plan has a great flow and with a spacious primary suite with great views. The community amenities include a pool, playground and park to enjoy. Optional offering fully furnished * See private remarks
$1,670,000
56359 Fireglass Loop Bend, OR 97707
- Type:
- Single Family
- Sq.Ft.:
- 2,783
- Status:
- NEW LISTING
- Beds:
- 4
- Lot size:
- 0.35 Acres
- Year built:
- 2009
- Baths:
- 4.00
- MLS#:
- 220183424
- Subdivision:
- Caldera Springs
ADDITIONAL INFORMATION
Immersed in Central Oregon's premier residential resort community, this single level home invites you in the moment you enter. Featuring 2,783 SF and 4 bedrooms, 4 full baths, the open floor plan is perfect for everyday or second-home living. Enjoy vaulted ceilings with custom beam work and a gas fireplace in the great room that opens seamlessly to the kitchen, dining and outdoor living. A thoughtful and functional layout with 3 ensuite bedrooms and an additional bedroom with built-ins. Extended kitchen amenities include a wet bar with beverage fridge. Enjoy peaceful evenings with a covered back patio and extended patio pavers featuring a gas fire pit and hot tub. The perfect setting for your next gathering. Spacious 3-car garage for all of your storage needs. Make this your home and start living the Caldera Springs lifestyle! Owners enjoy exclusive access to Caldera Springs amenities, including the newly opened Forest House. Nearby Sunriver Village, Mt. Bachelor and Bend.
- Type:
- Townhouse
- Sq.Ft.:
- 2,199
- Status:
- Active
- Beds:
- 3
- Lot size:
- 0.15 Acres
- Year built:
- 2002
- Baths:
- 4.00
- MLS#:
- 220183414
- Subdivision:
- Broken Top
ADDITIONAL INFORMATION
Impeccably updated, this Broken Top townhome offers ultimate privacy and abundant natural light, with stunning golf course views from the spacious patio; the perfect venue for enjoying peaceful morning sunrises and relaxing evening sunsets. Spacious floorplan includes main level primary suite w/ luxurious bath and private patio access. Throughout the refined interior, you'll find quality upgrades & sophisticated touches, inc. wood flooring, updated kitchen, lighting, fresh paint, & window coverings. The elegant yet casual great room, w/ vaulted ceilings, fireplace and custom cabinetry, provides a relaxing space to unwind, surrounded by views of the outdoor scenery. Two full ensuite guest rooms offer a retreat for friends & family. Ideally located w/in a short stroll to the Broken Top Clubhouse & Restaurant, this home offers access to over 4-miles of walking paths, parks & lakes. Optional club membshp inc. golf, tennis, pickleball, pool, & fitness center. LANDSCAPE & EXT MAINT PROVIDED
$1,995,000
19361 Alianna Loop Bend, OR 97702
- Type:
- Single Family
- Sq.Ft.:
- 3,935
- Status:
- Active
- Beds:
- 5
- Lot size:
- 0.2 Acres
- Year built:
- 2019
- Baths:
- 5.00
- MLS#:
- 220183409
- Subdivision:
- Tetherow
ADDITIONAL INFORMATION
Welcome to your dream home in Tetherow, where breathtaking Cascade Mountain views and resort living await. Step inside this beautifully designed home, where luxury & livability are seamlessly woven together. The large light-filled great room flows into a chef's kitchen that is perfect for entertaining. The kitchen features a huge island and opens to the dining space, while a spacious covered deck with a gas fireplace creates a perfect space for year-round enjoyment. The main level primary suite includes a private deck, oversized closet, & a spa-like bathroom. Also on the main level are 2 more ensuite bedrooms + an office making this home truly single level living. Downstairs features a huge bonus room accompanied by two bedrooms + two additional full bathrooms - perfect for guests or extended family. Tetherow offers world-class amenities including a golf course, clubhouse, pool, gym, & restaurants. This turnkey home combines luxury finishes, and a warm, inviting atmosphere.
- Type:
- Single Family
- Sq.Ft.:
- 2,230
- Status:
- Active
- Beds:
- 4
- Lot size:
- 0.09 Acres
- Year built:
- 2020
- Baths:
- 3.00
- MLS#:
- 220183408
- Subdivision:
- Stone Creek
ADDITIONAL INFORMATION
Stone Creek beauty move-in ready! This is the desirable ''Jackson'' floor plan with 4 bdrms & an open great room living area. Enter the great room & you are captivated by the stunning stack stone gas fire place. The kitchen has quartz counter tops & tiled back splash & w/in pantry. There is a covered porch & a fenced back that is ready for your personal touches. Fenced and gated on both sides. Backing to Brosterhous this home has nice ''sky space'' to the south and a peek a boo Mt. Bachleor view. Half bath in hall. Upstairs, the oversized primary suite has a south facing window and up-down blinds. The primary bath has an enclosed toilet, dual sinks, tub, beautiful shower and spacious walk in closet. The laundry w/ utility sink & closet is also upstairs making laundry convenient! The second bath upstairs also has dual sinks and a separated tub/shower and toilet. Two north facing bedrooms have Pilot Butte views. Community park, pool and trails located across from Silver Rail Elementary.
$1,670,000
17153 Milky Way Bend, OR 97707
- Type:
- Single Family
- Sq.Ft.:
- 3,372
- Status:
- Active
- Beds:
- 3
- Lot size:
- 1.17 Acres
- Year built:
- 1991
- Baths:
- 3.00
- MLS#:
- 220183399
- Subdivision:
- Deschutes River Recreation Homesites
ADDITIONAL INFORMATION
Seize this ONCE IN A LIFETIME opportunity to own over an acre w/ 180' of pristine riverfront on the stunning Big Deschutes River. This meticulously maintained home features a thoughtful design w/ 7 skylights, vaulted ceilings, & 2,644 sq ft of single level living. The main level boasts 3 bdrms & 2 baths, while the 728 sq ft upstairs bonus area over the garage, includes a sleeping area, great room, & full bath--ideal for adult children, extended family, game room, or a potential rental w/ its own entrance. Step outside into your private oasis, surrounded by Ponderosa & Aspen trees. Enjoy the expansive 18x50 Trex deck, relax in the hot tub, & appreciate the fenced yard. A pathway leads to a 20x20 ft dock, perfect for fishing, boating, & serene moments on the river. Three Car garage w/ ample parking is available for multiple vehicles, boats, or an RV,complete w/ 50-amp service. Lots of storage for your gear! Don't miss this unique chance to own a piece of paradise 10 minutes from Sunriver
$490,000
21305 Megan Court Bend, OR 97701
- Type:
- Single Family
- Sq.Ft.:
- 1,314
- Status:
- Active
- Beds:
- 3
- Lot size:
- 0.1 Acres
- Year built:
- 2017
- Baths:
- 2.00
- MLS#:
- 220183394
- Subdivision:
- Tanager Village
ADDITIONAL INFORMATION
This single level 3 bedroom, 2 bath home is perfect for a first-time home buyer or investor. The home was built in 2017 and is located on a cul-de-sac. It is in an established NE neighborhood near The Forum Shopping Center and is in close proximity to groceries, breweries, and several different eateries. Our Historic Downtown and hospital are only minutes away by vehicle. The home has vaulted ceilings, and the yard is fully fenced and ready for your furry friends. Home also has central air, separate laundry, 2 car attached garage and kitchen appliances are all included.
- Type:
- Single Family
- Sq.Ft.:
- 2,214
- Status:
- Active
- Beds:
- 4
- Lot size:
- 0.15 Acres
- Year built:
- 2017
- Baths:
- 3.00
- MLS#:
- 220183389
- Subdivision:
- Hidden Hills
ADDITIONAL INFORMATION
Nestled in the sought-after Hidden Hills neighborhood with a view of Alpenglow Park, this modern home features a well-maintained yard that leads a covered front porch, and as you enter into an open floor plan living room with a fireplace and a kitchen equipped with an island, pantry, built-in desk, and a view of the backyard. The master bedroom, located on the main floor includes a beautiful master bathroom, walk-in closet, and has a sliding door that leads to the backyard. Upstairs, there are three spacious bedrooms. Situated on a cul-de-sac street, the home offers privacy and ample space for outdoor activities. A fully fenced backyard includes a covered deck and a two-car garage that will give you plenty of space for all your bend outdoor gear!
 |
| The content relating to real estate for sale on this website comes in part from the MLS of Central Oregon. Real estate listings held by Brokerages other than Xome Inc. are marked with the Reciprocity/IDX logo, and detailed information about these properties includes the name of the listing Brokerage. © MLS of Central Oregon (MLSCO). |
Bend Real Estate
The median home value in Bend, OR is $729,950. This is higher than the county median home value of $406,100. The national median home value is $219,700. The average price of homes sold in Bend, OR is $729,950. Approximately 52.71% of Bend homes are owned, compared to 37.9% rented, while 9.39% are vacant. Bend real estate listings include condos, townhomes, and single family homes for sale. Commercial properties are also available. If you see a property you’re interested in, contact a Bend real estate agent to arrange a tour today!
Bend, Oregon has a population of 87,167. Bend is more family-centric than the surrounding county with 31.74% of the households containing married families with children. The county average for households married with children is 27.96%.
The median household income in Bend, Oregon is $60,563. The median household income for the surrounding county is $59,152 compared to the national median of $57,652. The median age of people living in Bend is 38.2 years.
Bend Weather
The average high temperature in July is 81.5 degrees, with an average low temperature in January of 24.2 degrees. The average rainfall is approximately 12.3 inches per year, with 22.5 inches of snow per year.
