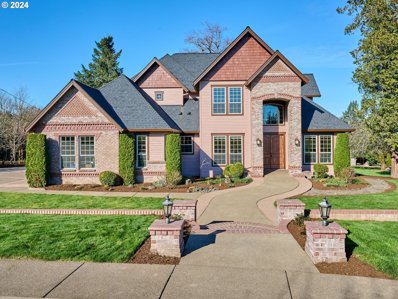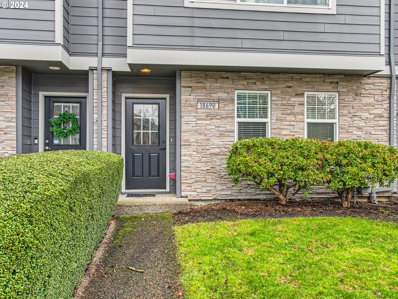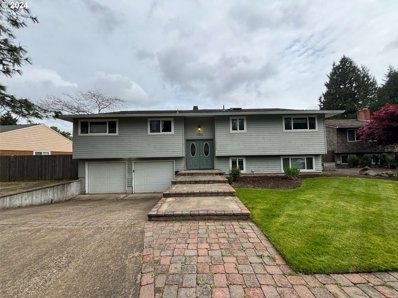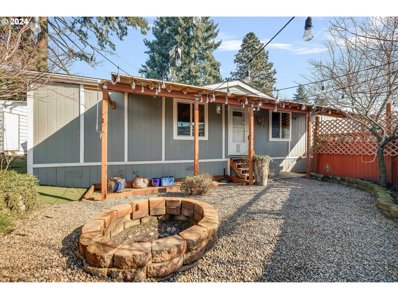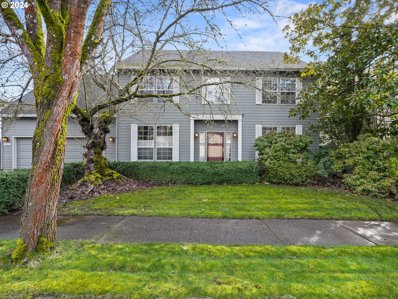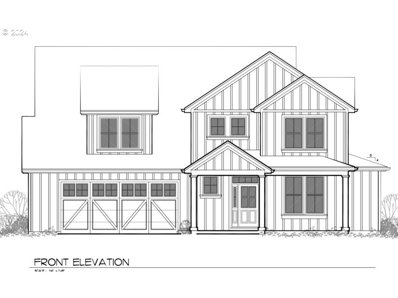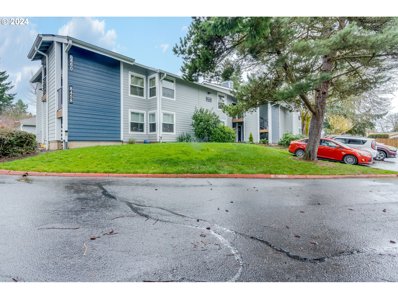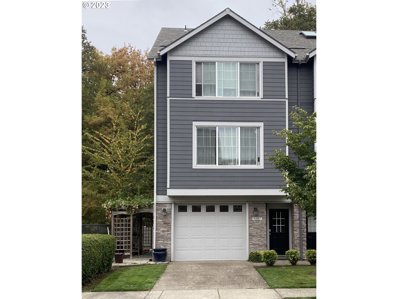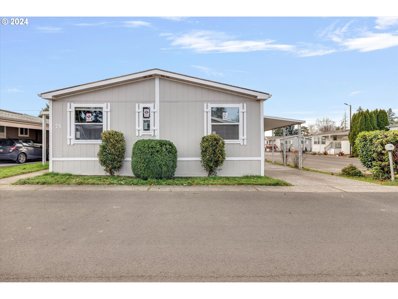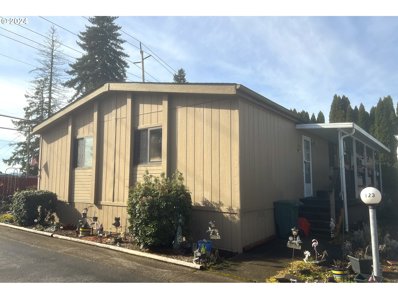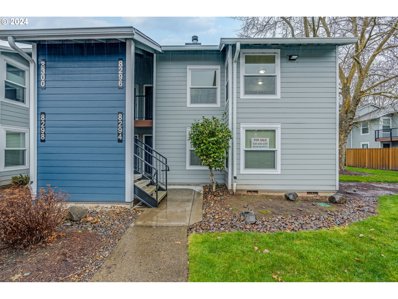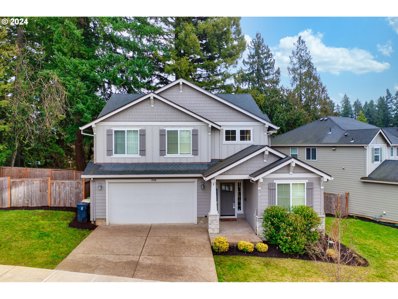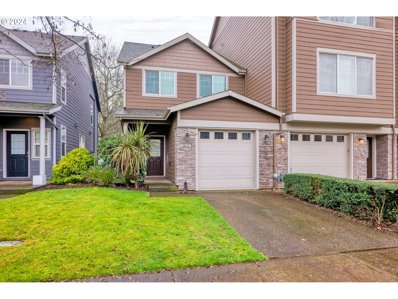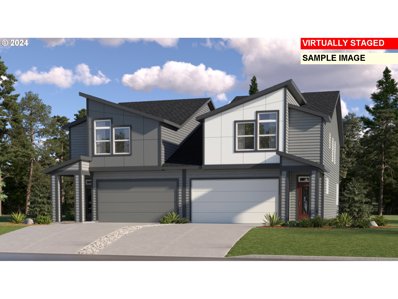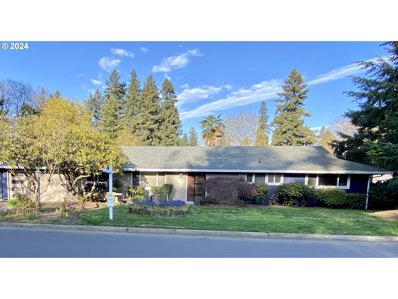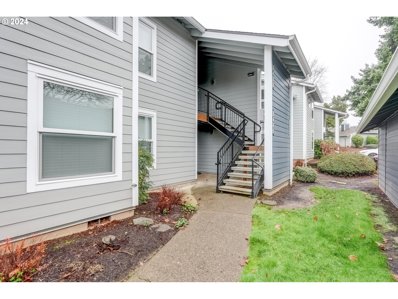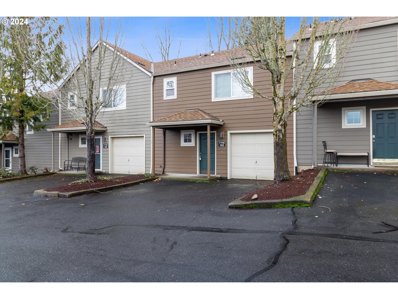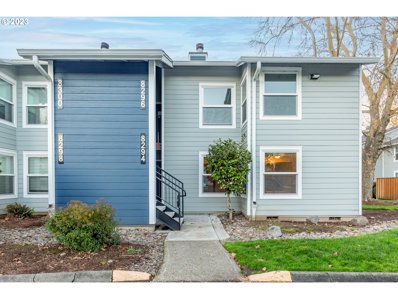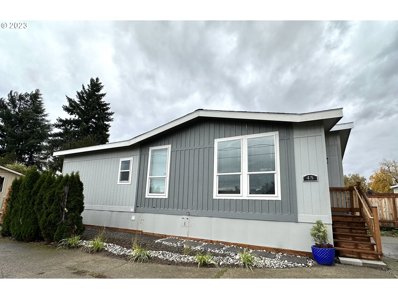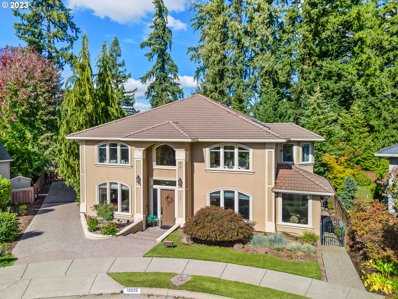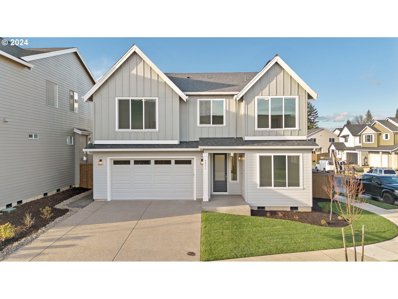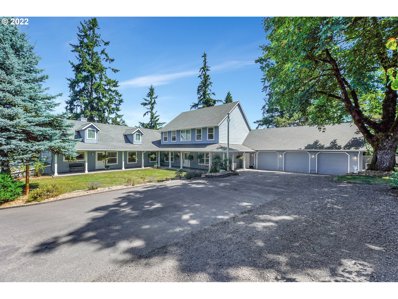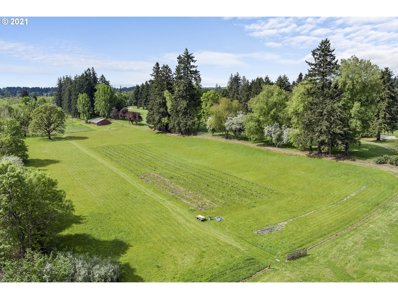Tualatin OR Homes for Sale
$1,769,000
21955 SW 70TH Ave Tualatin, OR 97062
- Type:
- Single Family
- Sq.Ft.:
- 5,239
- Status:
- Active
- Beds:
- 4
- Lot size:
- 4.01 Acres
- Year built:
- 2011
- Baths:
- 4.00
- MLS#:
- 24151274
ADDITIONAL INFORMATION
AMAZING LOCATION for this CUSTOM BUILT HOME on 4 ACRES!!! Located right behind Lee Farms on a DEAD END ROAD, this property has so much to offer: MAIN LEVEL LIVING, 4 bedrooms, 3.5 bathrooms, office, bonus room, formal dining, built ins, guest house, 3 stall barn, pastures, and more... The HICKORY FLOORING is stunning and the CHEF'S KITCHEN is ready for making those perfect meals and entertaining. The property is graced with gardens, chickens and lots of fruit trees and plants: grape, raspberry, blueberry, apple, plum, pear, Asian Pear, and cherry. 2 furnaces and 2 water heaters keep things perfect on each level. New roof and recent interior/exterior paint. Hurry and take a look now! This gem will not last!!!
$435,000
18690 SW 92ND Ter Tualatin, OR 97062
- Type:
- Single Family
- Sq.Ft.:
- 1,766
- Status:
- Active
- Beds:
- 3
- Lot size:
- 0.04 Acres
- Year built:
- 2001
- Baths:
- 3.00
- MLS#:
- 23572394
ADDITIONAL INFORMATION
Spacious Townhome in Tualatin in a quiet area and close to everything you need. Shopping, transit, and access to 1-5 just minutes away. This gorgeous home is one of the largest floor plans in the community w/2 car garage. Plenty of windows gives light and bright feel with vaulted ceilings and open floor plan on main level w/carpeting throughout. Outdoor deck on main is spacious enough to enjoy your morning coffee. Vaulted ceilings on the upper floor gives the bedrooms a very open feel. New water heater and newer furnace and AC.
- Type:
- Single Family
- Sq.Ft.:
- 3,079
- Status:
- Active
- Beds:
- 4
- Lot size:
- 0.23 Acres
- Year built:
- 1971
- Baths:
- 3.00
- MLS#:
- 24568051
ADDITIONAL INFORMATION
This property has been committed to auction. Split level home on nearly a quarter acre oversized lot! 15x55 RV parking/storage slab behind gate. Tons of possibilities with this home! Finish some started projects and make this house your dream home! Buyer to verify ALL info.
- Type:
- Manufactured/Mobile Home
- Sq.Ft.:
- 960
- Status:
- Active
- Beds:
- 3
- Year built:
- 1998
- Baths:
- 2.00
- MLS#:
- 24480395
ADDITIONAL INFORMATION
Step into this recently remodeled double wide manufactured home in Tualatin. Built in 1998, this 3 bed, 2 bath, 960sqft home offer an open-concept layout that seamlessly integrates the living and kitchen area providing a perfect space for entertaining, 2 spacious bedrooms w/plenty of closet space, full guest bath, large primary with wall to wall closet & full bath. Outside you have a fully fenced back yard that offers plenty of privacy, massive storage shed & a tool shed. Recent upgrades include: new windows, new paint, refinished floors, new baseboards, new electrical outlets/switches, new fans & new lighting. Space rent is $925/month.Seller willing to carry contract with 50% down.
- Type:
- Single Family
- Sq.Ft.:
- 2,774
- Status:
- Active
- Beds:
- 4
- Year built:
- 1990
- Baths:
- 3.00
- MLS#:
- 24677477
ADDITIONAL INFORMATION
Stunning traditional home located in the sought-after Fox Hill neighborhood situated on a quiet cul de sac. Boasts an abundance of natural light streaming through numerous windows and high ceilings. Step inside to discover the hardwood flooring in the entryway, kitchen, and eating area. The spacious kitchen is a chef's delight, offering ample cabinets, an island, and new appliances. Adjacent to the kitchen, the family room beckons with a cozy fireplace, creating the ideal space for entertaining. The main level also features formal dining and living rooms. With four bedrooms, including one that could easily be converted into a bonus or media room, there's ample space for everyone to enjoy. Plus, the oversized yard includes a deck, perfect for outdoor activities. Conveniently located near freeway access and shopping amenities.
$1,169,000
10607 SW HAZELBROOK Rd Tualatin, OR 97062
- Type:
- Single Family
- Sq.Ft.:
- 3,081
- Status:
- Active
- Beds:
- 4
- Lot size:
- 0.13 Acres
- Year built:
- 2024
- Baths:
- 3.00
- MLS#:
- 24446876
- Subdivision:
- Hazelbrook
ADDITIONAL INFORMATION
RATE BUY DOWN! $30,000 CREDIT TO BUYER TO SPEND ON ANYTHING THEY WANT! UPGRADES, RATE BUY DOWN OR CLOSING COSTS! Build this proposed home or we'll Custom design and build your dream home on any of our 4 homesites! CUSTOM BUILD WITH US! Safe & peaceful location by Jurgens Park, must see to appreciate. Plan shown is an example, approx.3000+SF. Great room, 4 beds, Office and Bonus/Game room, 3 baths, excellent finishes throughout. Elevator options available if stairs are an issue. Ideal for multi-generational living/work from home. Over 35 years building quality custom homes.
$255,000
8468 SW MOHAWK St Tualatin, OR 97062
- Type:
- Condo
- Sq.Ft.:
- 904
- Status:
- Active
- Beds:
- 2
- Year built:
- 1980
- Baths:
- 1.00
- MLS#:
- 24664422
ADDITIONAL INFORMATION
Turnkey 2 bedroom, 1 bathroom upper floor condo in the heart of Tualatin. New hardwood plank laminate floors throughout! New kitchen appliances; fridge, dishwasher, garbage disposal, water heater. Updated roof, siding and new vinyl windows. Cozy wood burning fireplace in living room keeps the condo toasty. Updated patio on back is great for grilling or sitting outside with your morning coffee. Storage closet on newly rebuilt patio. Two assigned parking spaces included! Pool open for summer fun. Close to shopping, transit, freeways. Great for first-time buyers, downsizes or small living. Seller motivated!
$450,000
9287 SW SWEEK Dr Tualatin, OR 97062
- Type:
- Single Family
- Sq.Ft.:
- 1,810
- Status:
- Active
- Beds:
- 4
- Lot size:
- 0.04 Acres
- Year built:
- 2002
- Baths:
- 4.00
- MLS#:
- 23526270
ADDITIONAL INFORMATION
LOCK and GO LIFESTYLE. GREAT LOCATION. END UNIT WITH EXTRA WINDOWS and PRIVACY. NEW carpet and linoleum in bedrooms and bathrooms. This townhome is a great choice in this sought after neighborhood. Blocks to downtown Tualatin which offers an abundance of shopping, coffee shops, restaurants, walking/bike trails which connects multiple City parks, and the Tualatin River which is great for kayaking. Close to mass transit, I-5 and 99W for easy commutes. 4 Bedrooms; includes 2 en-suites. The lower en-suite is situated behind the garage area and can be utilized as a Bonus/Game/Family room. Seller has been renting this room out as it has a separate entry via the side garage door. Vaulted ceilings on upper level and high ceilings on main level. Open floor plan on main level offers a spacious living area with gas fireplace, formal dining area, half bath, kitchen with eating bar, pantry, eating nook and slider to deck which provides views of the forested wetland behind home. Engineered hardwood floors on main level, stairs, hallways and 2nd en-suite. Laundry closet on upper level has an abundance of shelving. Exterior grounds sport a spacious, fenced and partially covered patio which backs to forested wetlands. The Seller enhanced the west side yard with rock pavers, a custom cedar trellis with established grape vines and planter boxes for growing vegetables or flowers. It also abuts to a fenced bioswale which provides extra privacy.
- Type:
- Manufactured/Mobile Home
- Sq.Ft.:
- 1,188
- Status:
- Active
- Beds:
- 3
- Year built:
- 1988
- Baths:
- 2.00
- MLS#:
- 24196715
ADDITIONAL INFORMATION
Endless possibilities with this fully updated double wide manufactured home located in a 55+ community. This 3 bed, 2 bath, 1,188sqft home features a massive open concept living space perfect for entertaining w/artificial fireplace, updated kitchen with custom lighting, 2 spacious guest beds and full bath. Large primary with walk in closet, full bath & more. Outside you have plenty of parking space, heat pump, fenced yard, & a tool shed. Recent upgrades include new paint, new flooring/carpet, new windows, new bathrooms, new appliances & more. Space rent is $920/month.
- Type:
- Manufactured/Mobile Home
- Sq.Ft.:
- 1,782
- Status:
- Active
- Beds:
- 3
- Year built:
- 1988
- Baths:
- 2.00
- MLS#:
- 24299219
ADDITIONAL INFORMATION
Absolutely a must-see! Spacious move-in ready home in a wonderful 55+ community with so much natural light and tons of storage. Also, a huge, beautiful yard and nice sized shed. Convenient layout with entrance from carport that flows into kitchen, dining and main living area. 2 bedrooms with bath on one side and primary suite with walk-in closet on the other end. All appliances stay. Space rent is $855.00 per month. This is one you definitely do not want to miss! New roof 2016, new heat pump 2022, new gutters 2024. Call today for private tour.
$259,900
8296 SW MOHAWK St Tualatin, OR 97062
- Type:
- Condo
- Sq.Ft.:
- 904
- Status:
- Active
- Beds:
- 2
- Year built:
- 1980
- Baths:
- 1.00
- MLS#:
- 24460825
ADDITIONAL INFORMATION
NEW PRICE!! Lovely renovated condo in the heart of Tualatin Village! Stylishly updated kitchen, fresh paint throughout, new lighting, flooring, hardware & Appliances. The cozy wood-burning fireplace is perfect for these chilly days and nights! Gorgeous balcony with slider off of living room provides tons of natural light and a serene view of the common area and mature trees. Spacious bedrooms + updated bath Plus its own Garage! Near dining, lake views, coffee, groceries, gym, and more. Convenient to WES Station, bus, shopping, and freeways. Complete exterior remodel in 2022: new roof, siding, gutters, windows, etc. Rental-friendly, strong cap rate! HOA covers Comcast, water, sewer, trash, and pool. Call today to schedule a showing!!
$759,900
19930 SW 61ST Ter Tualatin, OR 97062
- Type:
- Single Family
- Sq.Ft.:
- 2,512
- Status:
- Active
- Beds:
- 4
- Lot size:
- 0.16 Acres
- Year built:
- 2018
- Baths:
- 3.00
- MLS#:
- 24321922
ADDITIONAL INFORMATION
Welcome to this beautifully maintained 2 Story Craftsman nestled in a great Tualatin neighborhood! Tualatin School District: Bridgeport Elementary, Hazelbrook Middle & Tualatin High. There's room for everyone in this well-designed spacious floorplan. A light-filled vaulted foyer greets you as you enter. You'll really appreciate having a Guest Bedroom and a Full Bath with a walk-in shower on the main level - such a rare find! Down the hall walk into an expansive Great Room, featuring the Family Room, Dining Area & Kitchen. The Family Room includes a handsome gas fireplace that you'll love during the cooler seasons. From the Dining Area, walk through the sliding door to a large deck to enjoy grilling & relaxing. Cooks will love the beautiful gourmet Kitchen, featuring a massive island providing workspace & a big eating bar. Stainless steel LG appliances (including the refrigerator), a deep sink, honed granite counters, gas range & cooktop will make hosting your next parties a breeze! A walk-in pantry will keep everything tidy & organized. Off the Kitchen is a handy office/tech space. High ceilings throughout the main level really open the space. On the 2nd floor is a wonderful loft/bonus area for either kids or adults to relax or play. The Primary Suite is luxurious and inviting with lots of windows, a spa-like bath that features a deep soaking tub, double sinks, walk-in shower & walk-in closet. 2 Guest Bedrooms, a Guest Bath & spacious Laundry Room are also upstairs - washer & dryer are included! The fenced backyard is low maintenance, with one side that backs to serene trees & greenspace. This wonderful home includes a 95%+ efficient gas furnace, central A/C, a tankless hot water heater, insulated 2-car garage, and Smart Home features like Ring & Alexa.
$405,000
18626 SW 91ST Ter Tualatin, OR 97062
- Type:
- Single Family
- Sq.Ft.:
- 1,416
- Status:
- Active
- Beds:
- 3
- Lot size:
- 0.05 Acres
- Year built:
- 2001
- Baths:
- 3.00
- MLS#:
- 24550979
ADDITIONAL INFORMATION
Spacious, well-maintained, traditional Townhome in a prime location. Cozy family room with gas fireplace & abundant natural light. Fully equipped kitchen with Granite tile counters, lovely painted cabinets, stainless steel appliances, island with eat bar & refrigerator included. Primary bedroom with walk-in closet, vaulted ceilings & private bath with dual sinks. 2 additional bedrooms! New luxury vinyl plank floors throughout the whole home, new interior paint, and new appliances! Fenced-in patio. Great location near restaurants, shopping, parks & Tualatin Country Club. Great school district.
- Type:
- Single Family
- Sq.Ft.:
- 2,004
- Status:
- Active
- Beds:
- 3
- Year built:
- 2024
- Baths:
- 3.00
- MLS#:
- 24691051
ADDITIONAL INFORMATION
**Ask about receiving up to $10,000 in closing costs with the use of preferred lender.** Introducing your dream home! Nestled in the heart of Tualatin, this brand-new construction gem boasts modern elegance. With 3 bedrooms and 2.5 baths, it's perfect for families or those seeking spacious comfort. The open concept floor plan creates a welcoming ambiance, highlighted by quartz countertops, sleek cabinets, and a contemporary fireplace, ideal for cozy evenings. Step outside to your private deck, perfect for entertaining or relaxation. This home is not just a residence; it's a lifestyle upgrade, offering the finest in contemporary living in a prime location. Don't miss the chance to make it yours! Renderings and sample photos are artist conceptions only. Photos are of similar or model home so features and finishes will vary. **Ask about incentive with use of preferred lender**
- Type:
- Single Family
- Sq.Ft.:
- 1,736
- Status:
- Active
- Beds:
- 3
- Lot size:
- 0.29 Acres
- Year built:
- 1970
- Baths:
- 2.00
- MLS#:
- 23106076
- Subdivision:
- Apache Bluff
ADDITIONAL INFORMATION
Remodeled Ranch; Corner Lot; 2nd RV Gate/driveway around corner; Parking for a total of 8+ regular vehicles and at least 2 RVs! New Exterior Paint, Trees Trimmed, 2 New Fire Doors; Complete Kitchen Demo Soffits Removed, New Cabinets, New Quartz Countertops, New Appliances; New Lighting Throughout Home, New Tile Kitchen Floor & Bathroom floor; New Bathroom Vanities, Bath Mirrors & Tile and stone Backsplashes; New Interior W/D Hookup & Ventilation (prev in garage); Updated Tile Surround in 2nd Bath/shower combo; Primed & Painted Ceilings/Walls; Electrical & Plumbing professionally Updated. Master Bath modified to Include Large Step in Shower; Yard Trimmed; Huge Covered Patio in Back; FullyMature Palm Tree in Backyard; Pad and hard wired for Hot Tub; 12 foot x 15 foot shed/outbuilding. Hardwood oak floors in nook and formal dining areas; hardwood parquet floor in entryway; Vintage carved hardwood front door has been painted. New garage door and opener. Solid slab stone backsplash installed in master bath. Duct-free/filtered ventilation kit installed to sealed cooktop in kichen; side gate painted. Interior being painted and flooring has been ordered for express installation. Latest update: ceiling in nook primed, walls in nook painted neutral, great room primed 1 coat, all popcorn removed.
$265,000
8484 SW MOHAWK St Tualatin, OR 97062
- Type:
- Condo
- Sq.Ft.:
- 904
- Status:
- Active
- Beds:
- 2
- Year built:
- 1980
- Baths:
- 1.00
- MLS#:
- 24023806
- Subdivision:
- Tualatin Village Condo
ADDITIONAL INFORMATION
Updated Condo Complex in Tualatin. New siding, roof, windows, decks - all in top notch condition! 2 Bedroom condo just off SW Boones Ferry Road. Great location for commutes and shopping/restaurants. Super clean, cute condo with no carpet, only solid surface flooring throughout. All appliances are included. HOA fee covers water, sewer, garbage and cable. Additionally, there is a pool and recreation facilities on the grounds. Built in 1980, so there is open spaces all around and community/neighborhood feel for the area. Ask about First Time Buyer lender programs! Grant & closing cost support programs possible for those that qualify!
- Type:
- Condo
- Sq.Ft.:
- 1,129
- Status:
- Active
- Beds:
- 2
- Year built:
- 1996
- Baths:
- 3.00
- MLS#:
- 23075162
ADDITIONAL INFORMATION
OPEN HOUSE SUNDAY 5/19 FROM 1-3PM. VERY WELL-MAINTAINED UNIT VERY CLEAN READY TO MOVE IN. New vinyl laminate on main floors. Master suite with Walk-in closet and newly remodel bathroom, vaulted ceiling. New light fixtures. HOA incl. water, sewer, garbage, pool, basic cable, landscaping and ext maintenance. Across from pool and club house. New frid will be delivery soon.
$259,000
8294 SW MOHAWK St Tualatin, OR 97062
- Type:
- Condo
- Sq.Ft.:
- 904
- Status:
- Active
- Beds:
- 2
- Year built:
- 1980
- Baths:
- 1.00
- MLS#:
- 23624767
ADDITIONAL INFORMATION
Lovely 1st-floor condo in Tualatin's heart! Well-designed layout, cozy stone fireplace, peaceful LR patio with tree views. Lots of storage, abundant natural light. New SS appliance. Lovely common areas, paths, and outdoor pool. Near dining, lake views, coffee, groceries, gym, and more. Convenient to WES Station, bus, shopping, and freeways. Recent 2022 ext remodel with new roof, gutters, siding, windows & patio enclosure. Rental-friendly, strong cap rate. HOA covers Comcast, water/sewer, trash, and pool.
- Type:
- Manufactured/Mobile Home
- Sq.Ft.:
- 960
- Status:
- Active
- Beds:
- 2
- Year built:
- 2023
- Baths:
- 2.00
- MLS#:
- 23187874
ADDITIONAL INFORMATION
Buy your Dream Home in time for the Holidays! Luxurious kitchen, open concept living, low maintenance yard with an abundance of parking. 2023, 2 Bedroom, 2 bath Home with many upgrades. Refrigerator and appliances are included. Space rent is $900 per month and includes trash. $100 dollar discount off first 12months rent. Ask about the new Home warranty. Located in Willow Glens ALL-age community, close to Freeways, shopping and Great schools!
$1,195,000
10035 SW CHOCTAW St Tualatin, OR 97062
- Type:
- Single Family
- Sq.Ft.:
- 4,288
- Status:
- Active
- Beds:
- 4
- Lot size:
- 0.25 Acres
- Year built:
- 1999
- Baths:
- 4.00
- MLS#:
- 23450419
- Subdivision:
- VICTORIA WOODS
ADDITIONAL INFORMATION
High end designer finishes throughout this remodeled Mediterranean in coveted Victoria Woods. A rare compliment of intimate formal rooms coupled with open light-filled soaring spaces for social gatherings make this home a stunner. The 20' ceilings in the entry give you a preview of the open feeling on the main level. The living room has a wall of windows with seating, the oak floors are done in warm espresso finish and has 1 of 4 fireplaces in the home. The Formal dining room features French doors that open to a covered patio seating area. The Kitchen/Family room is open concept with floor-to-ceiling windows that reach 20' high and bathe the area in light. The kitchen island has seating for 8, storage below, and is heated. The countertops are Honed Granite in a rich Tiramisu color with a custom tile backsplash. The kitchen eat area is filled with windows and has a side door to the 2nd outside patio. The family room fireplace with marble surround and wall of built-ins sits adjacent to a 2nd staircase to the upper level. The main floor den, which could be an optional 5th bedroom, features bookcases, built-in file drawers, a fireplace, plantation shutters and sits adjacent to a gorgeous bath with grass-cloth wallpaper and a waterfall faucet. There are multiple storage areas throughout the main floor. The large Primary Suite upstairs has bay windows surrounding a seating area, double walk-in closets, and a bath with 2 individual sink stations with marble countertops, under-cab lighting, a jetted tub, a walk-in shower, and a water closet. The Spa Bedroom and the Nautical Bedroom share a Jack & Jill bath while the Casablanca Bedroom has a full hall bath. The bonus room includes the 4th fireplace, a wet bar with refrigerator, and a hidden ironing board. There are 2 AC units and a central Vacuum system. The cobblestone driveway has a custom-gated entrance to the 3-car oversized garage. All on a Quarter Acre lot 10,890 sq ft, a must-see that is minutes to shopping/dining.
$849,983
8825 SW TUTELO Ln Tualatin, OR 97062
- Type:
- Single Family
- Sq.Ft.:
- 3,097
- Status:
- Active
- Beds:
- 6
- Year built:
- 2023
- Baths:
- 3.00
- MLS#:
- 23309515
- Subdivision:
- AUTUMN SUNRISE
ADDITIONAL INFORMATION
Bed & bath on main floor! Mission shaker style almond stained cabinetry with multiple upgrades. Quartz slab countertops in kitchen and bathrooms with undermount sinks. Delta Woodhurst black bathroom plumbing fixtures. Kitchen appliances include stainless steel Whirlpool 5-burner gas cooktop, wall oven, wall microwave, stainless steel tub dishwasher and chimney hood vent. Raised gas fireplace with floating box beam mantel. Upgraded flooring and lighting throughout home. Fenced with gate, front and rear landscaping with sprinkler system on timer. Tankless water heater, central A/C, Earth Advantage Certified with available Energy Bill Guarantee.
$1,649,500
7380 SW NORWOOD Rd Tualatin, OR 97062
- Type:
- Single Family
- Sq.Ft.:
- 6,001
- Status:
- Active
- Beds:
- 7
- Lot size:
- 5 Acres
- Year built:
- 1964
- Baths:
- 6.00
- MLS#:
- 22072154
- Subdivision:
- Stafford
ADDITIONAL INFORMATION
Nestled on a serene and secluded 5-acre parcel, this property offers effortless proximity to PDX, Lake Oswego, West Linn, and Wilsonville. The 6000 sq. ft. home underwent a comprehensive renovation in 2020. The modern kitchen is adorned with Thomasville cabinets, quartz countertops, and stainless steel appliances, while the primary bedroom boasts a lavish ensuite bathroom and expansive walk-in closets. The lower level is a haven for entertainment, featuring a wet bar, game room, and a cozy family room with a fireplace. Additionally, a library/music room, home gym, and media room infuse the property with a luxurious yet welcoming ambiance, perfect for multi-generational living or as a potential B-n-B. With four attached garages and additional living quarters with a separate entrance, flexibility is paramount. The historic barn and three garages offer ample space for at-home businesses or hobbies. The property benefits from a deep aquifer well, providing high-quality, delicious water, and is in a forest tax deferral-AFS Agricultural & Forest District. Fully fenced and boasting a potential spot for a swimming pool, the property also features a stamped concrete front porch extending the length of the home, exuding charm and character. With newer carpet and luxury vinyl plank flooring, accessibility is enhanced, while easy access to major highways, Meridian Park Hospital, and local amenities ensures convenience. A long driveway leads to the home and outbuildings, ensuring coveted privacy and tranquility.
$6,000,000
8605 SW CHINOOK St Tualatin, OR 97062
- Type:
- Single Family
- Sq.Ft.:
- 1,646
- Status:
- Active
- Beds:
- 3
- Lot size:
- 15.23 Acres
- Year built:
- 1965
- Baths:
- 2.00
- MLS#:
- 21516045
ADDITIONAL INFORMATION
Over 15 acres of beautiful land on four tax lots. Includes a gorgeous lodge style home with barn and orchards and fields. Unlimited irrigation water rights from Clean Water Services. Tualatin River water rights could be renewed by new owner. Set directly on the Tualatin River next to Tualatin Country Club and Tualatin Park. Live in total privacy surrounded by nature yet close to everything the city offers. Grow your own food, work from home, walk to shops, be on I-5 in minutes. Such a tranquil yet convenient location. Zoning allows many homes, value is in the land. Do not miss the drone video tour.

Tualatin Real Estate
The median home value in Tualatin, OR is $650,000. This is higher than the county median home value of $401,600. The national median home value is $219,700. The average price of homes sold in Tualatin, OR is $650,000. Approximately 52.5% of Tualatin homes are owned, compared to 43.21% rented, while 4.29% are vacant. Tualatin real estate listings include condos, townhomes, and single family homes for sale. Commercial properties are also available. If you see a property you’re interested in, contact a Tualatin real estate agent to arrange a tour today!
Tualatin, Oregon has a population of 27,135. Tualatin is less family-centric than the surrounding county with 35.24% of the households containing married families with children. The county average for households married with children is 37.21%.
The median household income in Tualatin, Oregon is $72,580. The median household income for the surrounding county is $74,033 compared to the national median of $57,652. The median age of people living in Tualatin is 38.2 years.
Tualatin Weather
The average high temperature in July is 81.1 degrees, with an average low temperature in January of 36 degrees. The average rainfall is approximately 41.1 inches per year, with 0.9 inches of snow per year.
