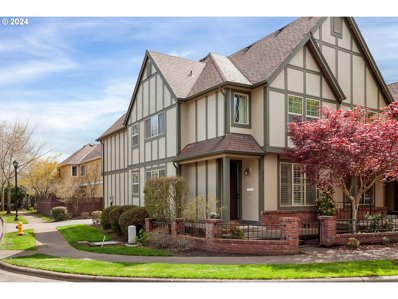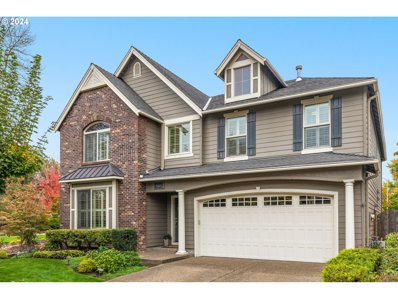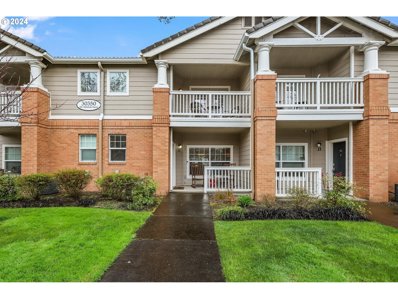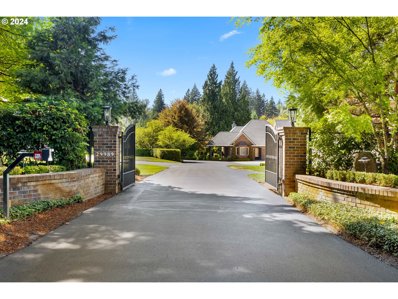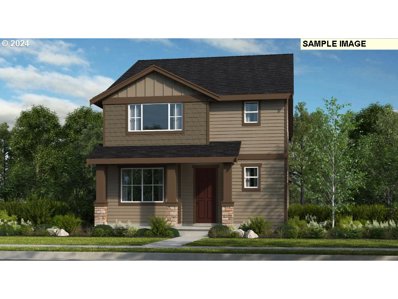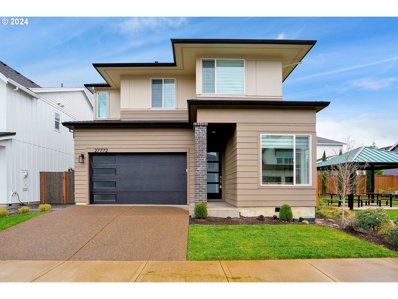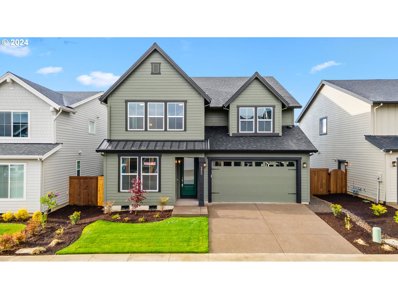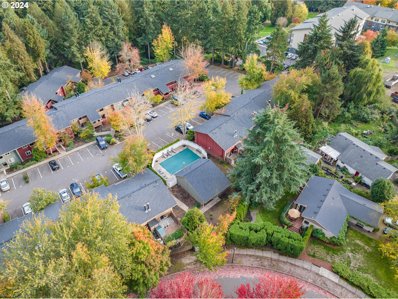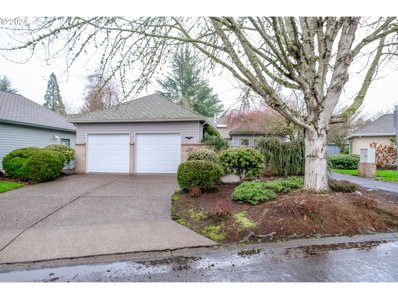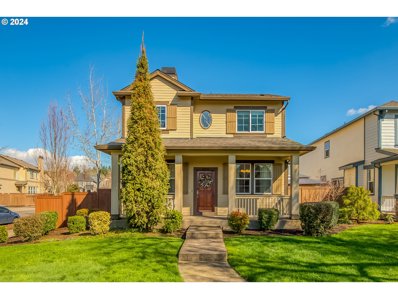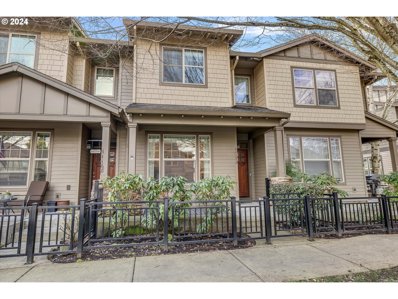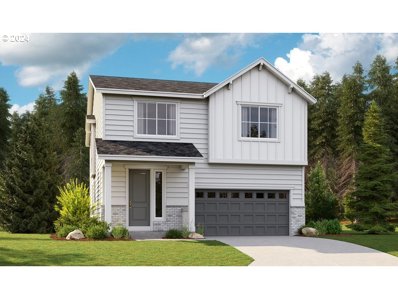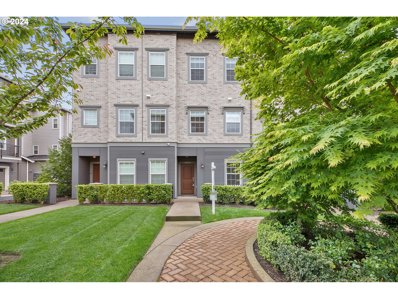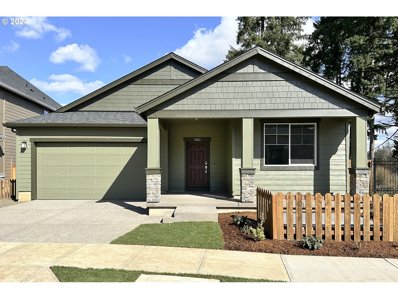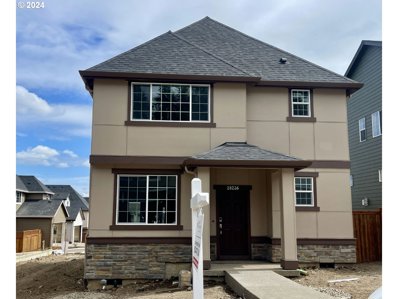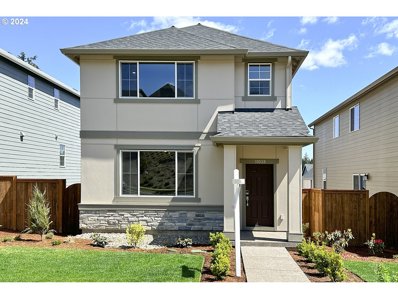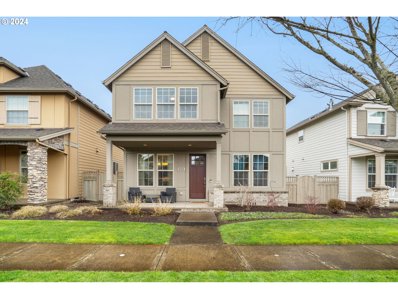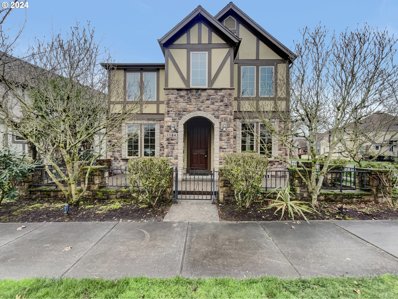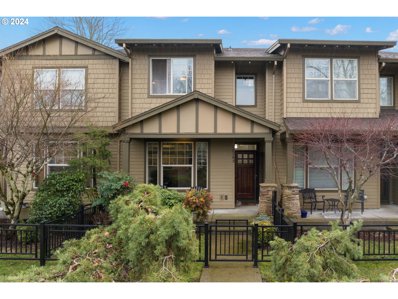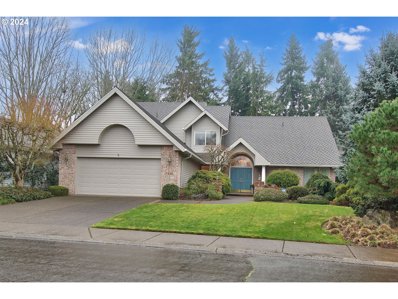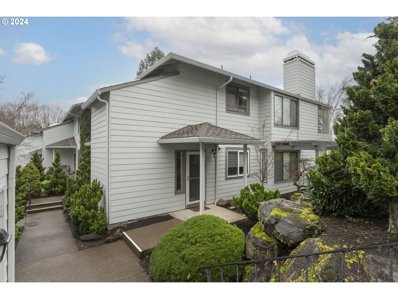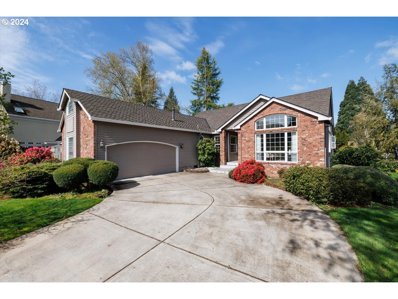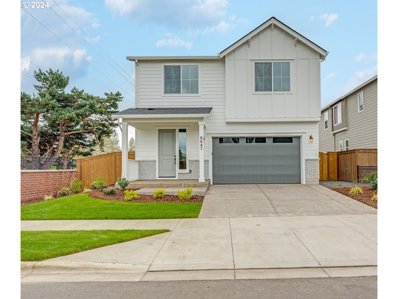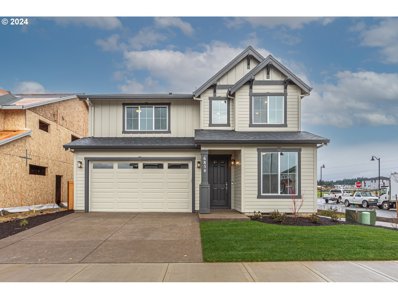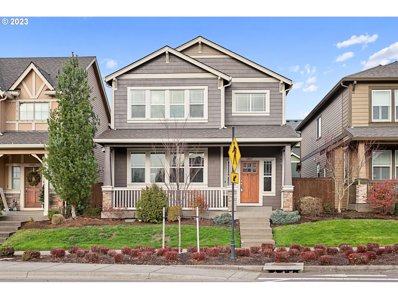Wilsonville OR Homes for Sale
- Type:
- Single Family
- Sq.Ft.:
- 1,573
- Status:
- Active
- Beds:
- 3
- Year built:
- 2006
- Baths:
- 3.00
- MLS#:
- 24554832
- Subdivision:
- VILLEBOIS
ADDITIONAL INFORMATION
OPEN SAT 12-2 PM. A must see! Gorgeous & deluxe townhome in award-winning Villebois. Perfect corner lot with stunning views of the green space and park just across the way. Rare 3 bedroom/2.1 bath along with loft area that can serve as a versatile space for work or play. Beautiful custom wainscoting in the entry, powder bath, and primary suite. Perfect open floor plan. The primary suite, strategically positioned at the back, provides a serene retreat, while a bright and vaulted bedroom at the front adds to the home's appeal. Walk to numerous parks, Graham Oaks Nature Preserve, Farmers Market, Community Center with a pool, and top-rated schools providing an exceptional living experience. A wonderful home and a great location!
- Type:
- Single Family
- Sq.Ft.:
- 3,232
- Status:
- Active
- Beds:
- 4
- Year built:
- 2005
- Baths:
- 3.00
- MLS#:
- 24594429
ADDITIONAL INFORMATION
Stunning home with an amazing floor plan! This property was built by award winning builder, Renaissance, in sought after Canyon Creek neighborhood. Home includes 4 bedrooms plus bonus or 5th bedroom, loft space/home office and 2 1/2 bathrooms. Formal living and dining room with abundance of natural sunlight.The family room is spacious and includes built-ins and a cozy gas replace. Beautiful kitchen with new stainless appliances including double ovens, gas cook top, pantry and plenty of counter space and storage. Primary bedroom with sitting area and en-suite with double sinks and nice sized custom closet with built-ins. The private backyard is landscaped and fully fenced with a nice patio and covered space for entertaining. Amazing neighborhood that includes an outdoor pool and playground area. This elegant home has so much to offer in an amazing location near parks, walking trails, library, shopping, restaurants, convenient freeway access and so much more!
- Type:
- Condo
- Sq.Ft.:
- 1,320
- Status:
- Active
- Beds:
- 2
- Year built:
- 2004
- Baths:
- 3.00
- MLS#:
- 24470994
ADDITIONAL INFORMATION
First time on Market as a resale, this used to be the former model including all the bells and whistles. Private Front porch for your flowers, and then enter into your living room with a cozy fireplace, 9' ceilings make everything feel roomy, large windows for natural light, Open dining area with french doors, and kitchen with eating bar, garden window, and a pantry. Two car garage attached with an area that has a work bench, including drawers, pegboard, and counter installed by California Closets, and upstairs are dual Primary bedrooms, 2 full baths including a Garden Tub for soaking, with walk-in closet. Great schools, close distance to stores if walking or biking are your favorite, and close to Memorial Park for frisbee practice. Quiet, private, and this is your time to spoil yourself. HOA costs are extremely affordable! Two car garage attached. Seller is motivated and ready to sell!
$3,500,000
29989 SW 35TH Dr Wilsonville, OR 97070
- Type:
- Single Family
- Sq.Ft.:
- 7,677
- Status:
- Active
- Beds:
- 5
- Lot size:
- 4.09 Acres
- Year built:
- 1997
- Baths:
- 8.00
- MLS#:
- 24213554
ADDITIONAL INFORMATION
Gated estate in the Wilsonville countryside with over 4 acres of land complete with a guest house, 7 garages (3 attached oversized and 4 detached currently in use as an epic home gym with sauna), and a 4,600+ sq. foot indoor athletic training ground. Recently refreshed with new paint, wide-plank hardwood floors, luxurious stone finishes, designer wallpaper and light fixtures, this European-inspired home is a casually elegant retreat perfect for gathering with friends and family. Beautifully updated entertainer's kitchen with newer appliances and designer hardware. Fully equipped guest house residence with great room layout, separate ensuite bedroom, full laundry room and private covered patio. Lush, manicured grounds with flat lawns perfect for a future pool. Minutes from the Willamette River and just 30 minutes from downtown Portland.
- Type:
- Single Family
- Sq.Ft.:
- 1,910
- Status:
- Active
- Beds:
- 4
- Year built:
- 2024
- Baths:
- 3.00
- MLS#:
- 24207641
- Subdivision:
- CLERMONT
ADDITIONAL INFORMATION
MLS#24207641. September Completion. Introducing the Peridot plan at Clermont! Step into this welcoming abode through the charming covered front porch into the expansive open-concept main floor. The island kitchen offers ample cabinet and counter space, seamlessly connecting to the spacious great room featuring a cozy fireplace and access to the back patio. Upstairs, you'll find all four bedrooms, including the luxurious primary suite complete with a sizable walk-in closet and a beautifully appointed bath. Nestled within the award-winning Villebois master-planned community, residents can relish in the abundance of amenities such as parks, sports courts, a dog park, and the convenience of a nearby farmers market and Village Center.
- Type:
- Single Family
- Sq.Ft.:
- 2,631
- Status:
- Active
- Beds:
- 4
- Year built:
- 2021
- Baths:
- 3.00
- MLS#:
- 24543508
ADDITIONAL INFORMATION
Outstanding Floor plan, style and quality 4 bedroom plus den in the prestigious Stafford Meadows at Frog Pond! High end finishes, high ceilings, abundance of natural light with large windows. Stunning Kitchen w/Quartz slab counters, beautiful cabinetry & top-end appliances. Immaculate home with gorgeous flooring, pleasing colors and a beautiful primary suite. Fireplace in Family room that is open to partially covered patio and fenced yard. Great Location in this fantastic neighborhood!
- Type:
- Single Family
- Sq.Ft.:
- 3,051
- Status:
- Active
- Beds:
- 5
- Year built:
- 2024
- Baths:
- 3.00
- MLS#:
- 24285465
ADDITIONAL INFORMATION
$10,000 RATE BUYDOWN INCENTIVE ON THIS HOME! Beautiful farmhouse with a bedroom/den on the main floor! 4 bedrooms up, plus large bonus. Kitchen boasts striking stained cabinets w/soft close drawers, quartz countertops, walk-in pantry, and stainless-steel Whirlpool appliances include cooktop, B/I oven, B/I micro, DW, w/Broan chimney hood. Gorgeous spacious primary suite with dual undermount bath sinks w/quartz countertop, soaking tub in tile platform and large walk-in closet. Convenient owner's entry opens to 2 car garage + additional shop space! Fully landscaped and fenced rear yard. Don't miss this brand-new plan!
- Type:
- Condo
- Sq.Ft.:
- 556
- Status:
- Active
- Beds:
- 1
- Year built:
- 1980
- Baths:
- 1.00
- MLS#:
- 24684574
ADDITIONAL INFORMATION
Unbeatable price in Wilsonville! This top floor condo has an efficient 1 bedroom layout with all appliances included. Recently updated with granite counters, stainless appliances, and bamboo floors. 50+ sqft deck overlooks greenspace and gives you the feeling of privacy in the city. Clubhouse has additional laundry facility, gym, and swimming pool. On the edge of the metro, you are minutes from big city amenities while being minutes away from wine country and numerous farm stands. Buy for yourself, a family member, or as another rental, but do NOT let this unbeatable price pass you by!
- Type:
- Single Family
- Sq.Ft.:
- 1,639
- Status:
- Active
- Beds:
- 2
- Year built:
- 1991
- Baths:
- 2.00
- MLS#:
- 24587167
- Subdivision:
- CHARBONNEAU
ADDITIONAL INFORMATION
New Price! Home in Charbonneau has views of pond from most rooms with plenty of windows throughout. Private courtyard area. Master bedroom includes large windows/door to the back patio with a walk-in closet and bathroom. Formal dinning room that blends to the living room with a gas fireplace and built-ins. This home is move-in ready or can be renovated to fit any specific style. Please see the attached HOA Bylaws and CC&R's in documents.
- Type:
- Single Family
- Sq.Ft.:
- 2,244
- Status:
- Active
- Beds:
- 4
- Lot size:
- 0.08 Acres
- Year built:
- 2012
- Baths:
- 3.00
- MLS#:
- 24598354
ADDITIONAL INFORMATION
Impeccably maintained Villebois traditional on ideal spacious corner lot is steps away from community pool, playground, and workout facility! Hardwood floors, high ceilings, open concept main living area. Dual sided fireplace, 2 car garage, lovely yard space, mature plantings and outdoor dining area. Chefs kitchen with tons of prep space, gas range, & huge granite center island. Refrigerator included. Generous primary suite with walk-in closet plus office/nursery, laundry. This one is sure to impress!
- Type:
- Single Family
- Sq.Ft.:
- 1,548
- Status:
- Active
- Beds:
- 2
- Year built:
- 2005
- Baths:
- 3.00
- MLS#:
- 24418363
ADDITIONAL INFORMATION
Outstanding townhome in Villebois! Beautifully maintained and move-in-ready. Charming wrought iron gated entry and a covered porch. The open layout features a corner gas fireplace in the great room, a cheerful kitchen with tile countertops, laminate flooring, a walk-in pantry and a dining area. There are ceiling fans and portable A/C units in the bedrooms. The loft offers soaring vaulted ceilings and a skylight with abundant natural light. The beautiful primary bathroom has double sinks, a soaking tub, luxury vinyl flooring and a spacious walk-in closet. The HOA dues include 1GB fiber internet. Enjoy all of the incredible Villebois Amenities!
- Type:
- Single Family
- Sq.Ft.:
- 2,620
- Status:
- Active
- Beds:
- 4
- Year built:
- 2021
- Baths:
- 3.00
- MLS#:
- 24369677
ADDITIONAL INFORMATION
Spacious 2,620 Sq ft. with 9ft ceilings, 8ft doors, luxury vinyl flooring, quartz. Chef's Kitchen with large quartz island, 6 burner gas cooktop, modern pyramid hood. After a long day, retreat into the oasis of the Deluxe Primary features-large walk-in closet and spa walk-in shower. Covered patio with recessed lighting. Home completion mid-March. Inquire about our special financing provided by Home American Mortgage Corporation.
- Type:
- Single Family
- Sq.Ft.:
- 1,398
- Status:
- Active
- Beds:
- 2
- Lot size:
- 0.02 Acres
- Year built:
- 2019
- Baths:
- 3.00
- MLS#:
- 24261251
ADDITIONAL INFORMATION
Welcome to your dream home nestled in the heart of Villebois! This stunning 2 bed + 2.1 bath townhome boasts elegance, functionality, and ample space for comfortable living. Upon entering, you're greeted by a bonus room on the lower level, perfect for a home office, gym, or cozy den. Adjacent to this, a convenient half bath. Upstairs on the main level you will find an open-concept design. The living room, dining area, and kitchen seamlessly flow together, creating an inviting atmosphere for entertaining guests or simply unwinding after a long day. The kitchen featuring a stylish island, quartz countertops, and top-of-the-line stainless steel appliances. Step outside onto the full deck, where you can bask in the sunshine, sip your morning coffee, or just enjoy the serene surroundings. The courtyard out front offers a charming space for outdoor relaxation or simply soaking up the neighborhood ambiance. With a full driveway and garage, parking will never be an issue. Close to dining, shopping, great schools, and more! Don't miss out on the opportunity to call this impeccable Villebois townhome your own.
- Type:
- Single Family
- Sq.Ft.:
- 1,897
- Status:
- Active
- Beds:
- 3
- Year built:
- 2024
- Baths:
- 3.00
- MLS#:
- 24661405
ADDITIONAL INFORMATION
MLS# 24661405 Ready Now! The Opal plan in Clermont presents a stunning single-level residence characterized by its spacious open layout. Positioned on a corner homesite, it offers captivating vistas of the parks and mountains. The integrated kitchen, dining space, and inviting great room, complete with a fireplace, seamlessly blend together, extending effortlessly to the outdoor patio and backyard. Nestled at the rear for utmost seclusion, the primary suite boasts a dual vanity, soaking tub, separate shower, and a generous walk-in closet. Two additional bedrooms, connected by a Jack-and-Jill bathroom, are situated just off the foyer, while the laundry room is conveniently positioned near the owner's entry from the 2-car garage. Design options include: Classic Canvas Collection - Concerto.
- Type:
- Single Family
- Sq.Ft.:
- 1,910
- Status:
- Active
- Beds:
- 4
- Year built:
- 2024
- Baths:
- 3.00
- MLS#:
- 24588158
ADDITIONAL INFORMATION
- Type:
- Single Family
- Sq.Ft.:
- 2,315
- Status:
- Active
- Beds:
- 4
- Year built:
- 2024
- Baths:
- 3.00
- MLS#:
- 24261944
ADDITIONAL INFORMATION
MLS# 24261944 The Topaz plan at Clermont introduces a distinctive 3-level home with two stories of living space and a basement featuring a 2-car garage. Impeccably designed, the main level showcases an open concept layout, with an island kitchen seamlessly connected to the dining area and a sunlit great room adorned by a charming fireplace. Additionally, the bonus room offers versatile options, serving as a home office, tech hub, or media retreat. Upstairs, discover all four bedrooms, including the primary suite boasting a spacious walk-in closet and a luxuriously appointed bath. Located within the esteemed Villebois master-planned community, residents can enjoy amenities such as parks, sports courts, a dog park, and easy access to the nearby farmers market and Village Center.
- Type:
- Single Family
- Sq.Ft.:
- 2,256
- Status:
- Active
- Beds:
- 4
- Lot size:
- 0.09 Acres
- Year built:
- 2012
- Baths:
- 3.00
- MLS#:
- 24285582
ADDITIONAL INFORMATION
A $2500 lender credit available with the preferred lender. Impeccable light-filled home in the heart of the Villebois neighborhood! A lovely formal dining room and perfectly situated office/den welcomes you in. The dining room flows seamlessly into the gourmet kitchen which features stainless steel appliances, pantry, and beautiful island. The open kitchen and large living room with gas fireplace is a wonderful place to enjoy the company of guests. Sliding doors glide open to the private, fenced patio with low-maintenance turf, continuing the ease of indoor/outdoor entertainment. The main level is complete with a half bath and attached two-car garage with an abundance of storage. Moving upstairs, you are greeted with a spacious primary bedroom suite with vaulted ceilings; a lovely place to unwind and relax. The ensuite bathroom features double sinks, soaking tub, and walk-in shower, coupled with the walk-in closet, you are truly in your own oasis. The upper level is rounded out with two additional bedrooms, a full bathroom, and laundry room. Live just minutes from many parks, shops and restaurants and you will have easy access to Wilsonville Old Town Square, I5 and more! New water heater. Exterior painted last year.
- Type:
- Single Family
- Sq.Ft.:
- 2,372
- Status:
- Active
- Beds:
- 3
- Lot size:
- 0.08 Acres
- Year built:
- 2007
- Baths:
- 3.00
- MLS#:
- 24328172
ADDITIONAL INFORMATION
Welcome home to this charming property featuring a cozy fireplace, complemented by a natural color palette throughout. The kitchen boasts a nice backsplash, perfect for meal preparation. The spacious master bedroom includes a walk-in closet for ample storage. Additional rooms offer flexible living space to suit your needs. The primary bathroom is equipped with a separate tub and shower, double sinks, and good under sink storage. Enjoy the fenced backyard with a covered sitting area for outdoor relaxation. Plus, fresh interior paint and partial flooring replacement in some areas. Don't miss the opportunity to make this house your home! This home has been virtually staged to illustrate its potential.
- Type:
- Single Family
- Sq.Ft.:
- 1,485
- Status:
- Active
- Beds:
- 2
- Year built:
- 2006
- Baths:
- 3.00
- MLS#:
- 24196502
ADDITIONAL INFORMATION
Unveiling an enchanting European-inspired townhome, gracefully situated in the heart of a scenic neighborhood. Imbued with a delightful ambiance, this residence effortlessly captures the hearts of those who enter. Beyond its cozy interior, this home has been meticulously designed for a lifestyle of ease and comfort. Boasting an idyllic location and featuring two inviting bedrooms, this charming European-style abode offers an extraordinary opportunity for living. Enjoy close proximity to the vibrant farmers market and the tranquility of Graham Oak Nature Park, enhancing the overall appeal of this exquisite residence.
- Type:
- Single Family
- Sq.Ft.:
- 2,343
- Status:
- Active
- Beds:
- 3
- Lot size:
- 0.23 Acres
- Year built:
- 1990
- Baths:
- 3.00
- MLS#:
- 24324648
ADDITIONAL INFORMATION
Premier Fairway Estate Custom Home, Home's Plan Featured in Better Homes and Gardens Magazine, only steps away from the community pool. Great Floorplan, Primary on Main, and Many additional features including, Built-in Vacuum, Spacious Primary Suite, private back yard with two patios with three sliding doors to access. Loft reading/office Space, Extra Large Garage. fold down folding table extension in laundry room convenient to kitchen. Beautiful exterior brickwork greets you as you approach the entrance to the home. Extra sink in guest room for possible art room, large storage off of guest bedroom. This Fairway Estate home is located in the beautiful Charbonneau Community featuring a 27 hole golf course, recently built community center including library along with tennis and new pickleball courts coming local bakery and much more. House benefits from Veterans Property Tax Exemption, buyer to investigate.
- Type:
- Condo
- Sq.Ft.:
- 1,260
- Status:
- Active
- Beds:
- 2
- Year built:
- 1984
- Baths:
- 2.00
- MLS#:
- 24524883
- Subdivision:
- CHARBONNEAU
ADDITIONAL INFORMATION
Resort-style living with stunning golf course views from this upstairs, 2 bedroom in sought-after Fairway Village Condos. Walls of windows and skylights fill the home with natural light. The vaulted living area with wood burning fireplace and dining area is large and opens to a covered balcony for all-season relaxation. The primary bedroom also has a wall of windows and an attached bath. Great storage, 2 car garage (approx. 19x19) and just minutes from the bakery for your cookie run. This small 20 home, owner-occupied complex is well run and well maintained. Seller is a licensed Oregon Realtor.
- Type:
- Single Family
- Sq.Ft.:
- 2,267
- Status:
- Active
- Beds:
- 3
- Year built:
- 1990
- Baths:
- 2.00
- MLS#:
- 24207796
- Subdivision:
- CHARBONNEAU
ADDITIONAL INFORMATION
Experience the elegance and comfort of this One-level home. 2,267SF of beautifully designed space. 3 Bedrooms, 1 office, offering spacious and comfortable living. 2 Bathrooms, including a completely remodeled master bathroom with luxurious finishes. Home Features: Open Concept Living: Bright and welcoming, with skylights and vaulted ceilings enhancing the spacious feel. Gourmet Kitchen & Family Room: Equipped with gas appliances, granite countertops, a cozy gas fireplace, and a built-in wet bar. Outdoor Entertaining: French doors open to a deck and large fenced yard with a shed, perfect for gatherings. Luxurious Master Suite: Features a newly remodeled bathroom (1/2024) with a walk-in shower, double sink vanity, and access to a private deck. Versatile Den/Office: With new carpet and built-ins, plus French doors for privacy. Additional Comforts: Spacious laundry room with new countertops and wine fridge, alongside the convenience of an attached garage. Lifestyle & Community Amenities: Enjoy access to three 9-hole golf courses, a pro shop, tennis & pickleball courts, a pool, a library, and much more within the Charbonneau community. This property is more than just a home; it's a lifestyle filled with leisure and luxury. Whether its the open-concept design, the community amenities, or the peaceful surroundings. This house is ready to be your dream home, call for a private tour.
- Type:
- Single Family
- Sq.Ft.:
- 2,620
- Status:
- Active
- Beds:
- 4
- Year built:
- 2024
- Baths:
- 3.00
- MLS#:
- 24290561
ADDITIONAL INFORMATION
Move-in ready! Ask about our well below market rates with our preferred lender. Spacious 2,620 Sq ft. with 9ft ceilings, 8ft doors, luxury vinyl flooring, quartz. Chef's Kitchen with large quartz island, 6 burner gas cooktop, modern pyramid hood. After a long day, retreat into the oasis of the Deluxe Primary features-large walk-in closet and spa walk-in shower. Covered patio with recessed lighting. Home sits on greenbelt no rear neighbors! Inquire about our special financing provided by Home American Mortgage Corporation.
- Type:
- Single Family
- Sq.Ft.:
- 2,529
- Status:
- Active
- Beds:
- 4
- Year built:
- 2023
- Baths:
- 3.00
- MLS#:
- 24602503
- Subdivision:
- FROG POND RIDGE
ADDITIONAL INFORMATION
Corner lot with a bedroom/den on the main floor! Craftsman inspired home features 3 bedrooms up, plus large bonus. 9' ceiling on main, kitchen boasts striking stained cabinets w/soft close drawers, quartz countertops, walk-in pantry, and stainless-steel Whirlpool appliances include cooktop, B/I oven, B/I micro, DW, w/Broan chimney hood. Gorgeous bright primary suite with dual undermount bath sinks w/quartz countertop, soaking tub in tile platform and large walk-in closet. 2 car garage, fully landscaped and fenced rear yard. Don't miss this one!
- Type:
- Single Family
- Sq.Ft.:
- 1,980
- Status:
- Active
- Beds:
- 4
- Year built:
- 2014
- Baths:
- 3.00
- MLS#:
- 23487847
ADDITIONAL INFORMATION
Now available in Villebois! This 4 bed, 2.5 bath home features an open floorplan and is move in ready with new carpet and paint! The spacious lower level features a large living room with gas fireplace, dining room, and kitchen with granite counters, stainless steel appliances, island with eating bar, gas range and wood floors. Upstairs are the 4 bedrooms and laundry room. Relax in the vaulted primary suite with walk-in closet, double sinks, soaking tub and walk-in shower. Conveniently located to I-5, shopping and more. Neighborhood has access to a swimming pool, fitness center, parks, trails and much more.

Wilsonville Real Estate
The median home value in Wilsonville, OR is $652,000. This is higher than the county median home value of $437,600. The national median home value is $219,700. The average price of homes sold in Wilsonville, OR is $652,000. Approximately 42.09% of Wilsonville homes are owned, compared to 52.97% rented, while 4.94% are vacant. Wilsonville real estate listings include condos, townhomes, and single family homes for sale. Commercial properties are also available. If you see a property you’re interested in, contact a Wilsonville real estate agent to arrange a tour today!
Wilsonville, Oregon has a population of 22,789. Wilsonville is less family-centric than the surrounding county with 30.65% of the households containing married families with children. The county average for households married with children is 33.27%.
The median household income in Wilsonville, Oregon is $67,694. The median household income for the surrounding county is $72,408 compared to the national median of $57,652. The median age of people living in Wilsonville is 35.6 years.
Wilsonville Weather
The average high temperature in July is 81.1 degrees, with an average low temperature in January of 36 degrees. The average rainfall is approximately 41.8 inches per year, with 0.8 inches of snow per year.
