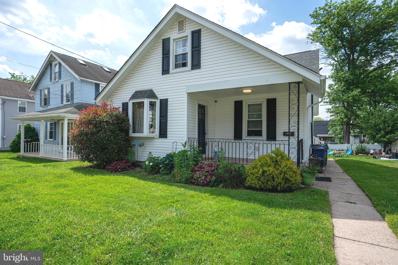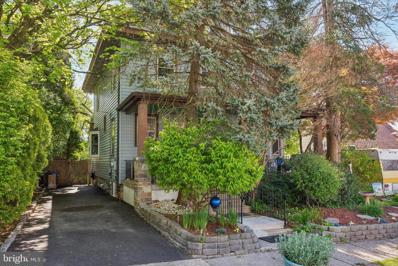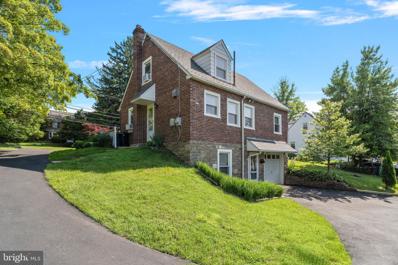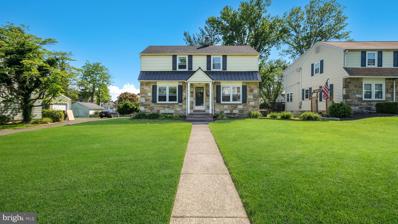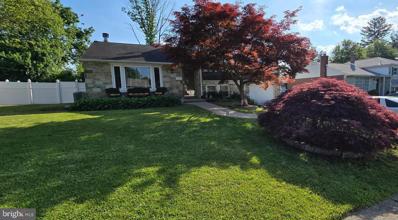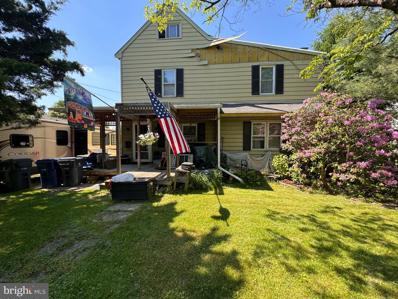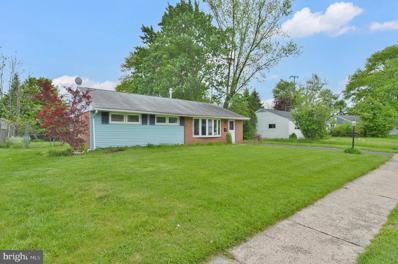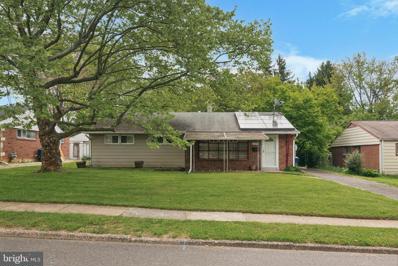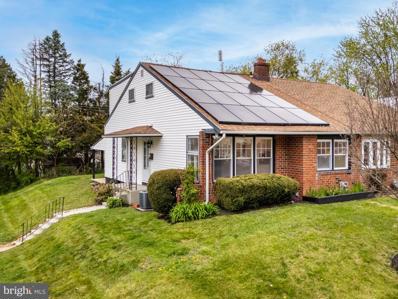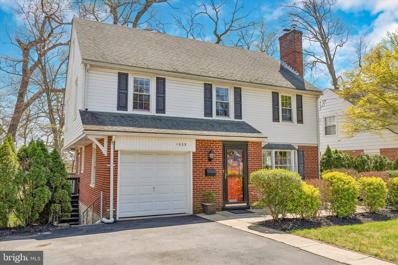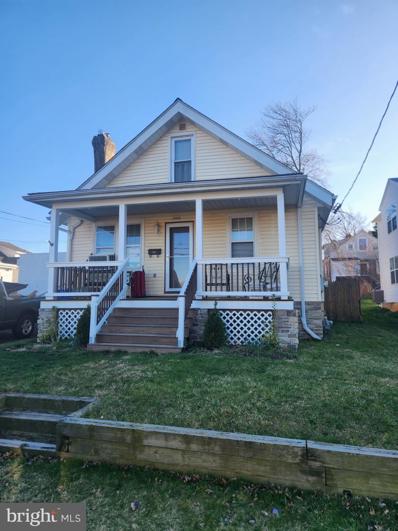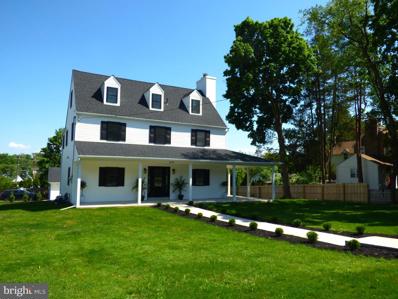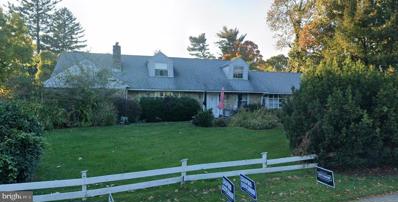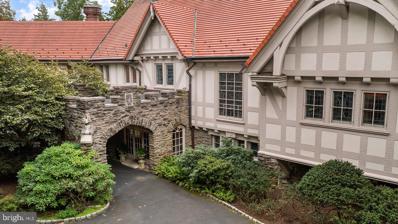Abington PA Homes for Sale
- Type:
- Single Family
- Sq.Ft.:
- 1,233
- Status:
- NEW LISTING
- Beds:
- 4
- Year built:
- 1925
- Baths:
- 2.00
- MLS#:
- PAMC2105062
- Subdivision:
- Abington
ADDITIONAL INFORMATION
Beautiful 4 BR 2 Bath Cape Cod in the Abington School District. Many features of this warm and welcoming home were updated in 2019 including all kitchen appliances, furnace and air units. The main floor features two bedrooms and a full bath, beautiful hardwood floor, and open concept kitchen that flows into the living room making it perfect for gatherings. The deck with a Pergola and backyard offer great outdoor space as well great for BBQs. The second floor is fully carpeted and contains two additional bedrooms and one full bath. Unfinished basement is clean and bright offering additional space for hanging out, craft room, playroom, exercise room or additional space. This well maintained property is conveniently located on a nice road great for families with children with train station and groceries stores near by. Seller is offering Home Warranty.
- Type:
- Single Family
- Sq.Ft.:
- 2,339
- Status:
- NEW LISTING
- Beds:
- 4
- Lot size:
- 0.14 Acres
- Year built:
- 1930
- Baths:
- 2.00
- MLS#:
- PAMC2105800
- Subdivision:
- Abington
ADDITIONAL INFORMATION
Welcome to 1783 Ferndale Avenue, a charming home nestled in the highly sought neighborhood of Abington, PA. This cozy home exudes a warm and welcoming atmosphere, perfect for those seeking comfort and tranquility. As you approach the property, you're greeted by lush greenery and colorful blooms, adding to its curb appeal. The classic architecture of the house is complemented by its inviting front porch, an ideal spot to relax and enjoy the surroundings. Stepping inside, you'll find a thoughtfully designed interior that seamlessly combines modern convenience with traditional charm. The spacious living area boasts abundant natural light, creating a bright and airy ambiance. Hardwood floors and elegant finishes add a touch of sophistication to the space. The modern kitchen is a focal point of the home, featuring stylish cabinetry, sleek countertops, and state-of-the-art appliances. Whether you're preparing gourmet meals or simply enjoying a casual breakfast, this kitchen is sure to inspire your culinary creativity. With 4 bedrooms and 2 bathrooms, there's plenty of room for relaxation and privacy. Each bedroom offers ample closet space and cozy amenities, ensuring comfort for every member of the household. Outside, the backyard provides a private oasis for outdoor living and entertaining. Whether hosting summer barbecues or enjoying quiet evenings under the stars, the spacious yard offers endless possibilities for enjoyment and relaxation. Conveniently located near schools, parks, shopping, and dining options, 1783 Ferndale Avenue offers the perfect blend of suburban serenity and urban convenience. Don't miss your opportunity to call this delightful residence home.
- Type:
- Single Family
- Sq.Ft.:
- 1,124
- Status:
- NEW LISTING
- Beds:
- 3
- Lot size:
- 0.36 Acres
- Year built:
- 1945
- Baths:
- 2.00
- MLS#:
- PAMC2105584
- Subdivision:
- Abington
ADDITIONAL INFORMATION
****OPEN HOUSE**** Thursday May 30th 5:30 PM -7:30 PM Looking for charm, space, and modern updates all in one? You've found it right here! With four entrances, navigating this property is a breeze, offering ultimate convenience. Step into the main level and be greeted by the warmth of wood floors in the living room, dining area, and bedroom. The kitchen and full bathroom complete this level, offering seamless living and entertaining spaces. Upstairs, discover two carpeted bedrooms and another full bath, providing privacy and comfort for the whole family. The basement is a blank canvas, ready to be transformed to suit your needs, while the full-width garage offers ample storage. Outside, a screened-in concrete patio sets the stage for summer barbeques and outdoor gatherings. Nestled in the sought-after Abington school district, this home is conveniently located near shopping, dining, and medical facilities, making it the perfect place to call home. Don't miss out on this opportunity to make 1816 Woodland Road your own! Schedule your private tour and add your personal finishing touches to this charming abode.
$499,000
2116 Rush Road Abington, PA 19001
- Type:
- Single Family
- Sq.Ft.:
- 1,650
- Status:
- Active
- Beds:
- 3
- Lot size:
- 0.18 Acres
- Year built:
- 1954
- Baths:
- 2.00
- MLS#:
- PAMC2105118
- Subdivision:
- Highland Farms
ADDITIONAL INFORMATION
Newly renovated three-bedroom single detached home in Highland Farms neighborhood. The house has many upgrades recently. New windows, new front door, new painting, new kitchen with ceramic tile floor, updated second floor bathroom, new waterproof laminated floor, new stove, new dishwasher and new toilet. Electrical outlets have been updated. The grounds are full of garden spaces, storage shed and ample outdoor area. There is a half bath conveniently located at the first floor. Finished basement with a laundry room. The house is walking distance to local Elementary, middle and High school, and convenience for restaurants and transportation.
$579,900
1856 Watson Road Abington, PA 19001
- Type:
- Single Family
- Sq.Ft.:
- 3,119
- Status:
- Active
- Beds:
- 3
- Lot size:
- 0.27 Acres
- Year built:
- 1955
- Baths:
- 3.00
- MLS#:
- PAMC2105344
- Subdivision:
- Brentwood Manor
ADDITIONAL INFORMATION
This 3 bedroom, 2.5 bath stone front single has updated kitchen and bathrooms. The entry with coat closet welcomes you to the first floor of the home and opens to a large living room with fireplace and hardwood flooring. This room flows into the dining room which has an open floorplan with the kitchen a great layout for entertaining. Kitchen has all stainless steel appliances . The dining room/kitchen has a door with access to the back yard, deck and in ground saltwater pool with heater. The kitchen is updated and has granite counters, tile backsplash, tile flooring and lots of cabinets and lighting. The second floor is spacious and has 3 bedrooms and 2 full baths! The primary bedrooms is a generous size and has a full bath with stall shower. The remaining 2 bedrooms are all a good size with ample closet space. The lower level offers a family room/play room, powder room, storage closets, laundry room, and access to the attached garage. this home is equipped with a tankless water heater. Large, 14x14, storage shed located in backyard. This lovely home is in the sought after Brentwood Manor neighborhood. Minutes to shopping, schools, library, hospital and restaurants.
- Type:
- Single Family
- Sq.Ft.:
- 2,215
- Status:
- Active
- Beds:
- 4
- Lot size:
- 0.21 Acres
- Year built:
- 1912
- Baths:
- 2.00
- MLS#:
- PAMC2105402
- Subdivision:
- Highland Farms
ADDITIONAL INFORMATION
Welcome to this spacious 4-bedroom, 2 full bath home, offering 2,215 square feet of living space on a generous 9,000+ square foot lot. Nestled in a family-friendly neighborhood, this property features a large driveway, ample front and back yards, and endless possibilities. Don't miss out on this chance to create your dream home in a desirable location. Schedule a showing today and envision the possibilities! Property will be sold as-is, no repairs will be completed by seller. Buyer to pay all transfer tax and closing costs. Seller requests that Buyer use Sellerâs title company. Buyer responsible for any U&O or resale requirements, if applicable.
$249,900
2806 Anzac Avenue Abington, PA 19001
- Type:
- Single Family
- Sq.Ft.:
- 1,350
- Status:
- Active
- Beds:
- 3
- Lot size:
- 0.17 Acres
- Year built:
- 1953
- Baths:
- 1.00
- MLS#:
- PAMC2104832
- Subdivision:
- None Available
ADDITIONAL INFORMATION
Beautiful rancher style home located In Abington section of Montgomery county. Property shows living room with oversized bay window allowing an abundance of natural sunlight to peek through. Modern eat in kitchen with stainless steel appliances, down the hallway to find three sizable bedrooms with ample closet space throughout, three piece hallway bath and utility/laundry room. Attic space that could be used for storage. Back door foyer that leads to large rear deck with fenced in yard and Storage shed, Driveway parking, with a short drive to shopping, dining and major roadways.
- Type:
- Single Family
- Sq.Ft.:
- 1,050
- Status:
- Active
- Beds:
- 2
- Lot size:
- 0.2 Acres
- Year built:
- 1952
- Baths:
- 2.00
- MLS#:
- PAMC2101812
- Subdivision:
- Roslyn
ADDITIONAL INFORMATION
**Open house scheduled for Saturday May 18 from 10am-12pm and showings to begin on Friday, May 17. We apologize for the inconvenience but the township will be paving the street this week so you may have to park a block away, we didn't know this was happening this week! Come see this charming brick ranch-style home on a tree lined street in award winning Abington School district! The open layout on this one-story home adds extra convenience for getting around! Set on a generous fenced in lot (.20 Acre) with a spacious 3-season room (23x11) and first-floor laundry off the kitchen! Originally designed as a 3-bedroom layout, the third bedroom has been transformed into an expansive living room/dining room, offering versatility for the new owner to easily revert back to a 3-bedroom configuration if desired. The updated hall bathroom and powder room off of the kitchen add modern convenience. Enjoy the comfort of the brand new radiant hot water floor heating, installed in 2023, along with the added benefit of solar panels ensuring minimal electric bills! The large windows offer a lot of natural sunlight into the living space! The kitchen offers plenty of cabinetry and a breakfast bar! Pull down stairs provide access to plentiful attic storage space. The windows and front doors have all been replaced. This home is only minutes from shops, restaurants, Abington Hospital and major roadways including the PA Turnpike and routes 309/611. Don't miss out, schedule your tour today before it's too late! Property is being sold in "as is" condition.
- Type:
- Twin Home
- Sq.Ft.:
- 1,560
- Status:
- Active
- Beds:
- 4
- Lot size:
- 0.09 Acres
- Year built:
- 1955
- Baths:
- 2.00
- MLS#:
- PAMC2101140
- Subdivision:
- None Available
ADDITIONAL INFORMATION
Entire twin home totally remodeled on a corner yard in a quiet suburban setting. Two new bathrooms & kitchen. Kitchen includes white cabinets , new quartz countertops with new appliances. Beautiful luxury vinyl plank floors throughout. 3 large bedroom upstairs and 1-2 bedrooms on the main level. Dining room could be an additional bedroom to make it the 5th bedroom. Nice concrete patio with a sizable backyard. Large full walk-out basement with new paint, sump pump, supply drainage, electric panel, new recessed lighting, & plumbing. Some windows were replaced. Everything with township approval & up to code. All new solar paneled roof which cuts your electricity bill. Close to PA Turnpike & 309. Close to Willlow grove mall & many restaurants.
- Type:
- Single Family
- Sq.Ft.:
- 2,186
- Status:
- Active
- Beds:
- 4
- Lot size:
- 0.16 Acres
- Year built:
- 1940
- Baths:
- 2.00
- MLS#:
- PAMC2100898
- Subdivision:
- Highland Farms
ADDITIONAL INFORMATION
Nestled amidst the majestic oaks of Highland Farms, one of Abington's most picturesque neighborhoods, this elegant brick and stone colonial beckons with its timeless charm and inviting allure. Youâll feel instantly at home as you step into the charming vestibule, leading you into the spacious, sunlit living room adorned with a wood-burning fireplace, original built-in millwork, and gleaming hardwood floors. Imagine the joy of hosting guests in the formal dining room, where breathtaking views await from the expansive bay window. The beautifully updated kitchen boasts gas cooking, granite countertops, and a sizable pantry for all your culinary essentials. Picture yourself savoring morning coffee or evening cocktails on the freshly painted, expansive deck, overlooking the meticulously landscaped tiered backyard adorned with mature trees, creating a serene oasis just steps from your door. Upstairs, discover four generously sized bedrooms, each offering ample closet space for all of your belongings. The conveniently located second-floor washer/dryer setup adds to the seamless flow of daily life. And donât forget about the massive, unfinished walk-up attic, offering endless possibilities for storage or creating your dream space. Descend downstairs to the lower level and discover even more opportunities awaiting your exploration. In addition to ample closet space, you'll find a large finished area that offers boundless opportunities. Whether you envision it as a vibrant playroom for the kids, a cozy den for movie nights, or a creative space for your hobbies, this versatile area can easily adapt to suit your lifestyle. The seamless transition between indoor and outdoor living is simply irresistible. Whether you choose to unwind on the patio or deck surrounded by lush greenery, or explore the beautifully landscaped tiered yard, every corner of this home exudes relaxation and tranquility. But the surprises donât end there â the 1-car garage has been transformed into an amazing gym, complete with rubber flooring and top-of-the-line equipment. Keep it as your personal fitness haven or easily convert it back to a garage to suit your needs â the choice is yours! Located just moments away from Abington's Blue Ribbon Schools, train station, shopping, dining, parks, and Abington Hospital, this property truly epitomizes suburban living at its finest. Don't let this opportunity slip away â schedule your tour today and experience the enchantment of this remarkable home firsthand. With its irresistible charm and unbeatable location, this gem wonât stay on the market for long!
- Type:
- Single Family
- Sq.Ft.:
- 1,194
- Status:
- Active
- Beds:
- 3
- Lot size:
- 0.09 Acres
- Year built:
- 1930
- Baths:
- 1.00
- MLS#:
- PAMC2098828
- Subdivision:
- Abington Woods
ADDITIONAL INFORMATION
2-3 BR, 1 Full BA Bungalow style Cape with covered front porch opens into the Living room with hardwood floors that continue into the Dining room. Living room with masonry brick fireplace opens to Dining Room which flows into Eat-in Kitchen with oak cabinetry, ss dishwasher, gas range, double stainless steel sink & pantry area & vinyl flooring. The first floor also offers a Primary bedroom & full bath. 2nd floor with large bedroom could be converted back to 2 bedrooms. Full unfinished basement. Detached structure currently used as an office, could be converted back into a Garage.
- Type:
- Single Family
- Sq.Ft.:
- 3,170
- Status:
- Active
- Beds:
- 5
- Lot size:
- 0.41 Acres
- Year built:
- 1925
- Baths:
- 4.00
- MLS#:
- PAMC2097324
- Subdivision:
- Highland Farms
ADDITIONAL INFORMATION
The past meets the present. This Highland Farms Colonial has been TOTALLY RENOVATED. The steel leaded glass door leads into the open concept family room with original fireplace mantle with new granite surround and outlet to mount TV above, The kitchen is a delight with 8" breakfast bar withe under counter GE Profile microwave and light granite top. 25 linear feet of light granite counterspace will handle all of your cooking and entertainment needs. All the appliances are stainless GE Profile. The 4 burner range has a central griddle and range hood. You'll enjoy the deep farmer's sink and plenty of cabinets and easy close drawers. The dining room is spacious and has a large pantry closet. The first floor is completed by a bright powder room and separate living room with natural hardwood flooring throughout and plenty of recessed lighting. The 2nd floor features a master bedroom suite with large walk in closet with built in storage. The bath has an ample shower with glass enclosure and double vanity with marble top. There is a laundry closet with hookups. There are 2 more bedrooms with another full bath with a tub shower. The 3rd floor has 2 more bedrooms with another full bath with stall shower. one of the bedrooms has a door that leads to a "secret playroom" for the children. All the stairs and railings are new including the basement which is clean and pleasantly freshly painted with a brand new HVAC system , 80 gallon hot water heater and new 200 Amp electrical service. There is extensive new concrete including the front walkway, the wraparound porch, the rear portico and walkway to the garage. The roof is new, the gutters are new and all the windows are new. . The garage driveway is new ,the garage roof and siding are new. There's a new garage door opener and if you have an EV or are planning on buying an EV there is an EV charging port in the garage!! It's a great house in a great neighborhood. You won't be disappointed.
- Type:
- Single Family
- Sq.Ft.:
- 3,975
- Status:
- Active
- Beds:
- 4
- Year built:
- 1952
- Baths:
- 3.00
- MLS#:
- PAMC2094782
- Subdivision:
- Abington
ADDITIONAL INFORMATION
$3,999,900
1717 Woodland Road Abington, PA 19001
- Type:
- Single Family
- Sq.Ft.:
- 12,000
- Status:
- Active
- Beds:
- 9
- Lot size:
- 5.38 Acres
- Year built:
- 1903
- Baths:
- 8.00
- MLS#:
- PAMC2086308
- Subdivision:
- Meadowbrook
ADDITIONAL INFORMATION
Welcome to an architectural masterpiece, a breathtaking 9-bedroom, 8-bathroom Normandy Tudor-style estate meticulously crafted by inventor Walter Herring. This remarkable property is situated on 7.3 acres of lush land. The main property sits on 5.3 acres with two subdivided lots, each spanning an acre, accessible through two gated entrances on Woodland Road and Herring Road for both exclusivity and convenience. Upon entering through the stone vestibule, you are immediately welcomed by the porte-cochere that sets the tone for the entire residence. Throughout the home, the breathtaking oak woodwork transcends mere carpentry; it's a true work of art, complemented by the first of six majestic fireplaces that is the centerpiece of the living room. Off the corner of the living room sits a cozy den with a stone fireplace and views of the patio and pool. Descending a graceful oak staircase from the living room, you'll discover a lavishly appointed billiard room, complete with a pool table, an oak bar, and handcrafted and painted renderings adorning the upper walls. To the left of the living room a parquet-floored dining room, accented by yet another fireplace, sets the scene for elegant gatherings. Continuing on, a sunlit breakfast room affords breathtaking views of the colonnade garden, accessible through French doors. Turning left from the foyer, a half bath, coat closets, and a serving area guide you to the renovated kitchen, a culinary haven equipped with a Wolf Range, Sub-Zero refrigerator, wood-burning fireplace, and a marble island featuring an additional sink. Beyond the kitchen lies the entrance to the partially finished basement, which includes a wine cellar and a half bathroom. Adjacent to the basement access, an office awaits, accessible via a discrete back staircase. A convenient mudroom and an expansive laundry area, complete with another half bath, provide added functionality. The sliding door from the hall to the left of the mudroom area leads to a quaint yard, ideal for letting pets roam, and has access to the 2-car garage. Ascending the main oak staircase, you'll encounter a music room boasting the most magnificent fireplace, accompanied by intricate woodwork, fantastic acoustics and stained glass windows portraying timeless fairy tales. As you continue your ascent, you'll be mesmerized by the grandeur of "The Falcon," a spectacular stained glass window. The primary suite is a haven of luxury, featuring a fireplace, a spacious bathroom with a full shower, large double vanity, a private enclosed water closet, a soaking tub, and a walk-in closet with a central island. Three additional bedrooms, each with access to a full bathroom, line the hallway, as well as a fourth bedroom, currently utilized as an office. The private outdoor deck off the second floor hallway offers a serene view of the colonnade and courtyard. Above the garage, a private in-law suite awaits, offering two additional bedrooms, a full bathroom, a well-appointed kitchen, and private access, providing versatile living options for your family and guests. The grounds surrounding this magnificent estate are nothing short of spectacular, featuring a picturesque colonnade garden connected to a courtyard overlooking lush trees and open spaces. Numerous unique specimens of trees line the property including a large cut leaf birch, japanese maple, an enormous atlas cedar, and a himalayan pine just to name a few. An awning-covered patio grants access to the travertine-paved pool that is surrounded by intricate stone work and a tranquil whispering bench. The area is anchored by the Trumbauer-designed pool house, a tribute to the architectural genius behind the Philadelphia Museum of Art. This estate represents a rare opportunity to own a truly extraordinary piece of architectural history, blending timeless elegance with modern amenities on an expansive and meticulously manicured parcel of land.
© BRIGHT, All Rights Reserved - The data relating to real estate for sale on this website appears in part through the BRIGHT Internet Data Exchange program, a voluntary cooperative exchange of property listing data between licensed real estate brokerage firms in which Xome Inc. participates, and is provided by BRIGHT through a licensing agreement. Some real estate firms do not participate in IDX and their listings do not appear on this website. Some properties listed with participating firms do not appear on this website at the request of the seller. The information provided by this website is for the personal, non-commercial use of consumers and may not be used for any purpose other than to identify prospective properties consumers may be interested in purchasing. Some properties which appear for sale on this website may no longer be available because they are under contract, have Closed or are no longer being offered for sale. Home sale information is not to be construed as an appraisal and may not be used as such for any purpose. BRIGHT MLS is a provider of home sale information and has compiled content from various sources. Some properties represented may not have actually sold due to reporting errors.
Abington Real Estate
The median home value in Abington, PA is $281,100. This is lower than the county median home value of $298,200. The national median home value is $219,700. The average price of homes sold in Abington, PA is $281,100. Approximately 73.78% of Abington homes are owned, compared to 18.37% rented, while 7.85% are vacant. Abington real estate listings include condos, townhomes, and single family homes for sale. Commercial properties are also available. If you see a property you’re interested in, contact a Abington real estate agent to arrange a tour today!
Abington, Pennsylvania 19001 has a population of 55,649. Abington 19001 is less family-centric than the surrounding county with 33% of the households containing married families with children. The county average for households married with children is 35.13%.
The median household income in Abington, Pennsylvania 19001 is $84,593. The median household income for the surrounding county is $84,791 compared to the national median of $57,652. The median age of people living in Abington 19001 is 42.7 years.
Abington Weather
The average high temperature in July is 85.3 degrees, with an average low temperature in January of 25.1 degrees. The average rainfall is approximately 47.8 inches per year, with 24.7 inches of snow per year.
