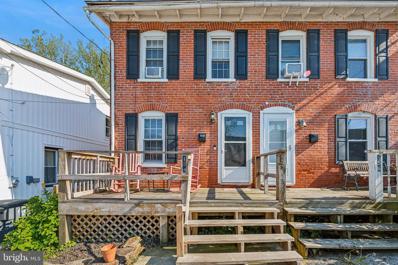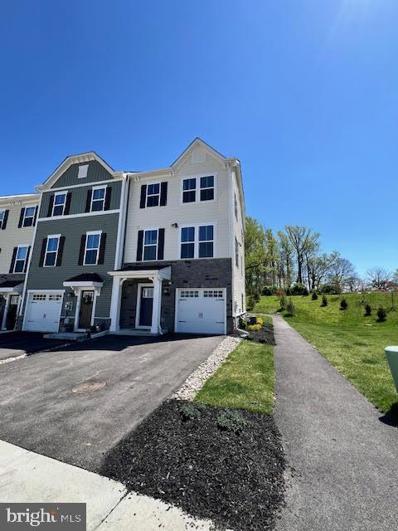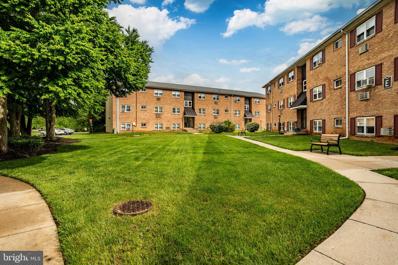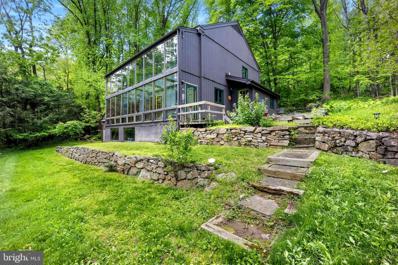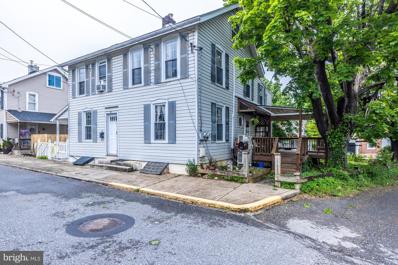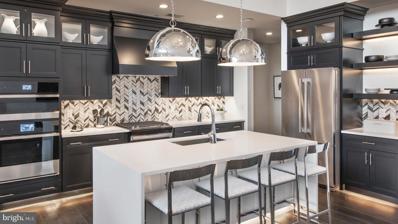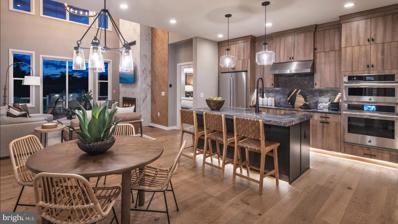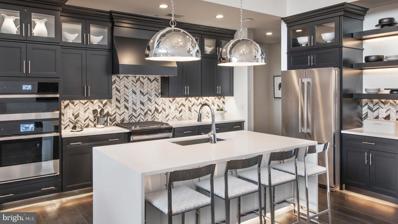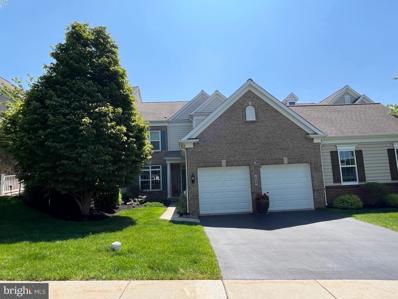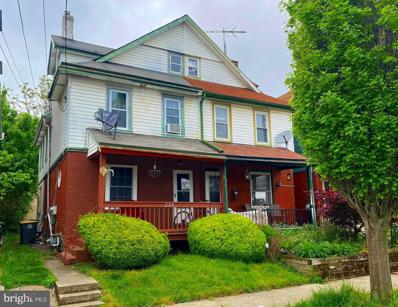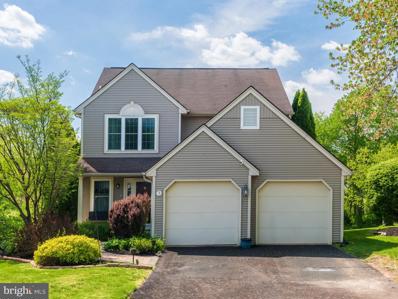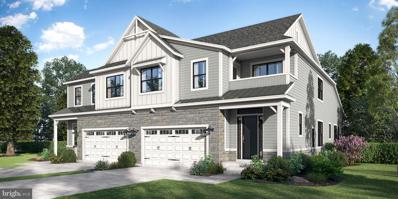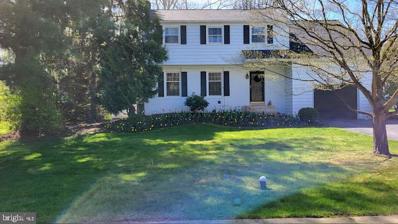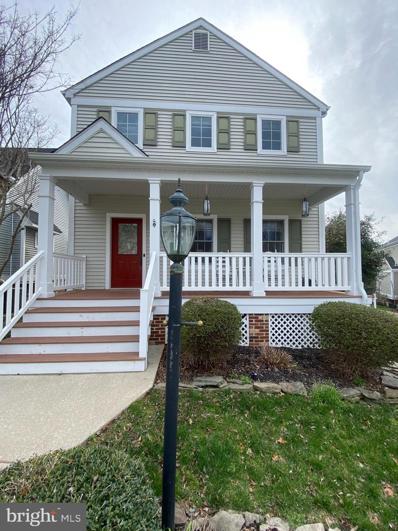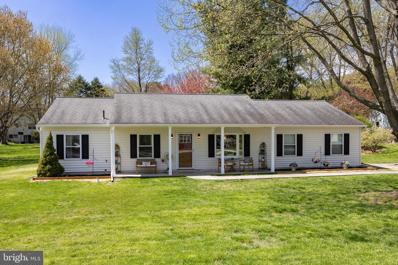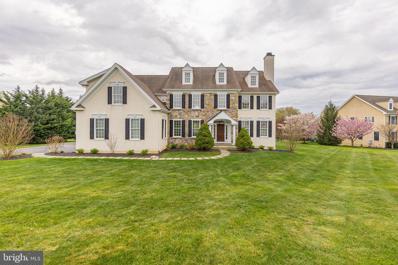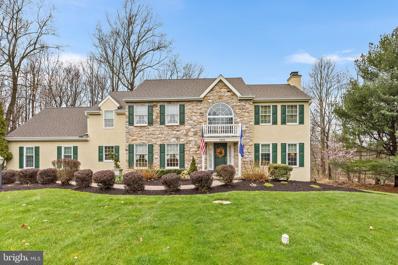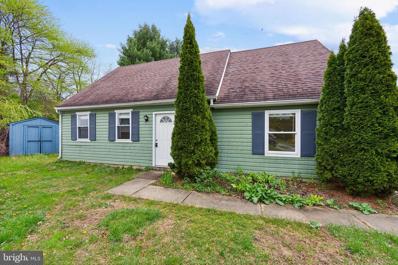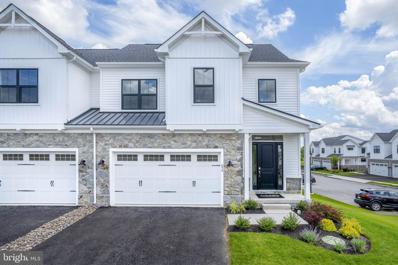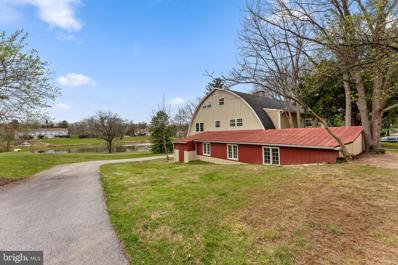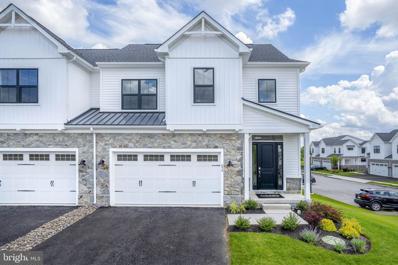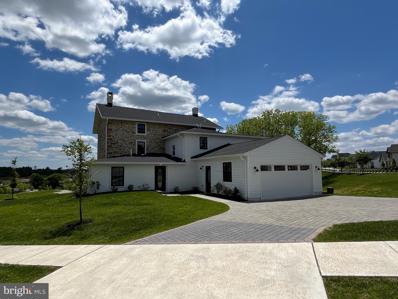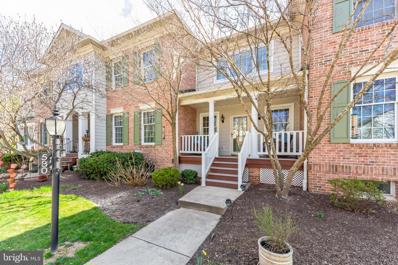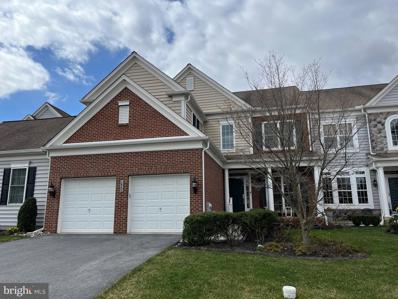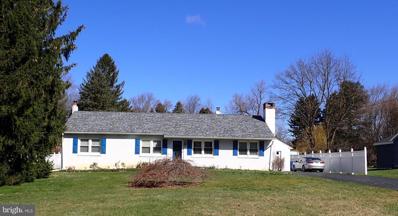Downingtown PA Homes for Sale
- Type:
- Twin Home
- Sq.Ft.:
- 936
- Status:
- Active
- Beds:
- 2
- Lot size:
- 0.06 Acres
- Year built:
- 1930
- Baths:
- 1.00
- MLS#:
- PACT2066200
- Subdivision:
- Downingtown
ADDITIONAL INFORMATION
In the heart of Downingtown Boro lies this charming twin home, prized for its prime location and walkable surroundings. Meticulously renovated 2 years ago with your comfort in mind, this residence has been transformed with a serene neutral color scheme and freshly painted walls throughout. The kitchen is a highlight, boasting new granite countertops and modern stainless steel appliances. Step outside through the rear kitchen door to unwind on the spacious deck, offering sweeping views of the Brandywine. Luxurious vinyl plank flooring graces the entire first floor, while plush neutral carpeting adorns the second. Journeying upstairs, you'll discover two inviting bedrooms awaiting your personal touch. This property boasts new natural gas heating and a water heater for added convenience. With its fantastic location within walking distance of the train station, park, and St. Anthony's, this home epitomizes convenience and comfort.
- Type:
- Townhouse
- Sq.Ft.:
- 2,556
- Status:
- Active
- Beds:
- 3
- Lot size:
- 0.02 Acres
- Year built:
- 2023
- Baths:
- 4.00
- MLS#:
- PACT2063738
- Subdivision:
- Mapleview
ADDITIONAL INFORMATION
Downingtown Schools! Ryan Homes built. Mozart model end unit townhome. Never lived in home in the Mapleview community just across the street from Applecross development. Low HOA fees. The convenience of townhome living with all the amenities. The main living level features: wide open floor plan with living-room, eat in kitchen with dining area as well. Spacious kitchen with island opens onto rear deck with secluded view. Enjoy a meal or your favorite beverage without having to stare into your neighbor's property. Being an end unit functions more like a Twin than a rowhome. Bright open and airy living room, perfect for entertaining and featuring a conveniently placed powder room. Lg gourmet style kit with GE steel appliances, gas range, center island easily fit 3/4 stools. 2nd floor are two spacious bedrooms with ample closet space, a hall bath, side by side laundry, and a generous Main-bedroom that features a tray ceiling and a huge walk-in closet. Separate main bathroom is equipped with a dual vanity. Front entrance 1-car garage, finished basement, o/to rear under the deck. Heater/utility area and a powder-room, with coat closet. Walking trails behind this location. Plenty of space between the neighbor to the right. 112 Glory Maple Ln is approx. 1,960 square ft. of spacious living. The community is sold out, so this is a rare opportunity to purchase a never lived in model home in Maple View. Furnished photos are when this was showing as the model. Currently vacant ready for immediate occupancy. $6800 estimate on taxes as they have not been updated.
- Type:
- Single Family
- Sq.Ft.:
- 900
- Status:
- Active
- Beds:
- 2
- Lot size:
- 0.02 Acres
- Year built:
- 1965
- Baths:
- 1.00
- MLS#:
- PACT2065948
- Subdivision:
- Downingtown Common
ADDITIONAL INFORMATION
Spacious 2 Bedroom Condo in Award Winning Downingtown School District. Recently updated with all new floors, fresh paint, and updated bathroom. This unit is move in ready. First floor living with a view of the amazing pond in the Downingtown Borough. As you walk in to the unit there is a closet for storage with a private entry hall leading into the kitchen/Living room space. Kitchen has updated cabinets and an area for a dining table. Living room has ample space for entertaining. Towards the back of the unit is the large Primary bedroom, Generous size 2nd bedroom and updated main bathroom. You get the amazing pond view from all windows in the unit. Clean/Private pool for the community to use all summer. Common Laundry area right across the hall from this unit with newer washer and dryers. Walking distance to shopping, Struble Trail, public transportation, library, restuarants, parks, and so much more. Condo fee includes heat, hot water, water, sewer, trash, Common area Maintenance, and pool. Schedule your showing today. Hard to beat this price in DASD.
- Type:
- Single Family
- Sq.Ft.:
- n/a
- Status:
- Active
- Beds:
- 3
- Lot size:
- 3 Acres
- Year built:
- 1980
- Baths:
- 3.00
- MLS#:
- PACT2065696
- Subdivision:
- Highspire
ADDITIONAL INFORMATION
The wait is OVER! Come see this single Owner Eco -home stewarded by a local Quaker family for 40+years, designed and built by internationally renowned architect Bart Kaltenbach. Super-efficient, passive solar envelope design, beautiful natural light, open floor plan, terra-cotta tile floors and plaster walls. Truly a century house built by local artisan craftspeople to become your inter-generational asset. Historic, hand hewn, American chestnut barn timbers, salvaged from the iconic McCurdyâs barn, showcased in the living room and master bedroom. All the materials are natural and non-toxic, this is an exquisitely private and peaceful healthy home. A product of Chester County, and a close-knit Quaker community, built by local people with a long view on how to build; it has a heart and soul you will not easily find anywhere else! The home is situated on 3.25 acres backing onto 60+ acres of protected private land and it is within walking distance of a historic rail trail along the East Brandywine and Marsh Creek State Park. It is oriented to maximize southern exposure and to be heated passively by the sun and with itâs engineered envelope convection heating as the warmth of the sun heats the attached greenhouse. The air rises into the attic and drops back down a double north wall to the basement where there is a full basement and crawl space with a tube coming into the crawl space from deep underground to naturally cool the house in the summer. There are ceiling fans throughout the house, to enhance your comfort and the passive performance of the space. It has a fully modernized geo-thermal central heating, and air conditioning system with vents well placed throughout the home, along with a central thermostat and a whole home generator, wired into the house electric systems for seamless energy security, that automatically comes on in any interruption of your electric service. The generator is fueled by propane to keep you comfortable in any power outages. It has a central stacked masonry chimney gong from ground level through the center for the house with a wood stove connected to it in the living room, there are vents to carry the warm air from this high efficiency wood stove to the second-floor rooms. The upper level has 3 bedrooms with 2 full baths. The lower level has a flex room that can be used as a 4th bedroom, in-law suite, office or den with its own private half bath. Field Stone walls along the walkways and terraced in front of the house, perfect for growing your own organic vegetable garden and storing it all in the cool basement for winter food security. Plant your own fruit orchard. The house is situated high in the landscape with excellent drainage all around it and great full sun for gardening and gritty fed water systems to irrigate your gardens. A home where you can weather the changes of the world around you in the security and comfort of a fully independent home, able to run well with no inputs or fossil fuels, in the case of serious supply line problems and climate irregularities, that we are likely to see into the future. Itâs evident that the home has been cared for by its original owner where there is peace and tranquility. Live in a home you have dreamed of living in, and make it yours today. Must see this unique style home. ALL OFFERS WILL BE CONSIDERED! Schedule a showing today!
- Type:
- Twin Home
- Sq.Ft.:
- 1,078
- Status:
- Active
- Beds:
- 3
- Lot size:
- 0.07 Acres
- Year built:
- 1900
- Baths:
- 2.00
- MLS#:
- PACT2065736
- Subdivision:
- None Available
ADDITIONAL INFORMATION
Borough living! This unique twin is a rare find in this extremely thin market. Enter through the oversized, freshly stained, covered deck into the kitchen with large open pantry. Pass the first-floor laundry into a large, carpeted living room complete with mini-split A/C. Upstairs you will find 2 carpeted bedrooms, each with mini splits. Bedrooms are separated by a full bath. The third floor contains a finished loft / 3rd bedroom. Outside you will find an ample 2 car driveway off the alley, mature trees, and a koi pond. The property is waiting for your finishing touches to make it home! Downingtown is one of the hottest markets out there and this property is close to all the borough has to offer. Parks, restaurants, bars, shopping, schools are ALL within walking distance!
- Type:
- Townhouse
- Sq.Ft.:
- 2,351
- Status:
- Active
- Beds:
- 3
- Year built:
- 2024
- Baths:
- 3.00
- MLS#:
- PACT2065758
- Subdivision:
- Marsh Creek
ADDITIONAL INFORMATION
MOVE IN READY! Preserve at Marsh Creek is the premiere 55+ community in Downingtown, Pa. The Reinhold Elite makes a strong impression with soaring spaces and a thoughtful floor plan. Down the airy two-story foyer is a sizable casual dining area and an elegant two-story great room with rear yard access. The well-appointed kitchen is complete with an oversized center island with breakfast bar, plenty of counter and cabinet space, and a pantry. Complementing the lovely primary bedroom suite is a roomy walk-in closet and a beautiful primary bath with a dual-sink vanity, a luxe shower with seat, linen storage, and a private water closet. A generous loft on the second floor offers many living and entertaining possibilities. Secondary bedrooms, one with a walk-in closet, the other with dual walk-in closets, share a hall bath with a dual-sink vanity. Additional highlights include easily accessible laundry off the everyday entry, a powder room, and additional storage throughout. This home is complete and available for a March delivery.
- Type:
- Townhouse
- Sq.Ft.:
- 2,231
- Status:
- Active
- Beds:
- 3
- Baths:
- 4.00
- MLS#:
- PACT2065756
- Subdivision:
- Marsh Creek
ADDITIONAL INFORMATION
The Radek Elite features airy spaces perfect for entertaining and everyday living. The home opens with an impressive two-story foyer leading to the casual dining area and soaring two-story great room with desirable rear yard access. Adjacent, the well-designed kitchen is enhanced by a large center island with breakfast bar, plenty of counter and cabinet space, and a roomy pantry. The gracious primary bedroom suite is highlighted by a sizable walk-in closet and a gorgeous primary bath with a dual-sink vanity, a large luxe shower with seat, linen storage, and a private water closet. The second floor offers a generous loft with views of the great room. Secondary bedrooms, one with walk-in closet, the other with dual walk-in closets, share a hall bath with a dual-sink vanity. Additional highlights include easily accessible laundry off the everyday entry, a powder room, and plenty of additional storage.
- Type:
- Townhouse
- Sq.Ft.:
- 2,351
- Status:
- Active
- Beds:
- 3
- Year built:
- 2024
- Baths:
- 6.00
- MLS#:
- PACT2065752
- Subdivision:
- Marsh Creek
ADDITIONAL INFORMATION
Preserve at Marsh Creek is the premiere 55+ community in Downingtown, Pa. The Reinhold Elite makes a strong impression with soaring spaces and a thoughtful floor plan. Down the airy two-story foyer is a sizable casual dining area and an elegant two-story great room with rear yard access. The well-appointed kitchen is complete with an oversized center island with breakfast bar, plenty of counter and cabinet space, and a pantry. Complementing the lovely primary bedroom suite is a roomy walk-in closet and a beautiful primary bath with a dual-sink vanity, a luxe shower with seat, linen storage, and a private water closet. A generous loft on the second floor offers many living and entertaining possibilities. Secondary bedrooms, one with a walk-in closet, the other with dual walk-in closets, share a hall bath with a dual-sink vanity. Additional highlights include easily accessible laundry off the everyday entry, a powder room, and additional storage throughout. This home is complete and available for a March delivery.
- Type:
- Single Family
- Sq.Ft.:
- 3,796
- Status:
- Active
- Beds:
- 4
- Lot size:
- 0.11 Acres
- Year built:
- 2010
- Baths:
- 4.00
- MLS#:
- PACT2065652
- Subdivision:
- Applecross
ADDITIONAL INFORMATION
This beautiful home is located in the highly sought-after Carriages section of Applecross Country Club, and what a location it is: It not only offers offers magnificent views, it is only a quick walk to the pools, fitness center, tennis courts, and Caribbean pool bar. Applecross carriage homes offer the best of townhome & single home living combined into one: The interior is laid out just like a single home and offers all the square footage you want in a desirable floorplan--but the tidy outside maintenance is all taken care of. This delightful Shannon model is no exception: As you enter, architectural pillars separate the living room and dining area that offers expanded crown molding along with a tray ceiling and shadow-boxed wainscoting. The large eat-in kitchen features sprawling custom leathered granite countertops alongside the tile backsplash that adorns the built-in gas range. Premium stainless steel appliances accessorize the kitchen and will be a hit for the chef in the family! The eat-in area is perfect for daily meals and the first cup of coffee, overlooking the second fairway of the golf course! Sliders make way to the rear maintenance-free deck that is large enough for entertainingâtake the party outside! The living room features a soaring two-story ceiling with large first-and-second level windows that bathe the area in natural light. The first-floor study offers French doors and provides efficient productivity and flexibility! Upstairs, youâll find the master suite with the recently-renovated large tile bath, featuring a double granite vanity, relaxing freestanding tub and tile stall shower. The walk-in closet features a built-in organizer system that will keep your wardrobe organized! Two generously-sized bedrooms, one sharing the full hall tile bath, rounds out the second floor. The finished walk-out basement offers a recreation area, as well as a second living room, with a built-in entertainment center and electric fireplace, all with a custom wormy chestnut façade. The fourth bedroom is located on this lower floor and offers flexibility and living quarters! The full tile bathroom downstairs also offers a full white pine sauna with 8kw Harvia electric heaterâa unique treat in Applecross! There is so much living space in this home! While spacious, this home is still economical to own with the efficient newer two-zone HVAC system. This home offers plenty of storage space in the basement & attached 2-car garage with custom pulleys and hooks for bicycles, and you'll appreciate the convenience of the 1st-floor laundry room. This home is pre-wired for a whole-house generator, with receptacle and transfer switch already installed. With all the pride-of-ownership updates, this house is ready for you to call home! The location is perfect: Applecross Country Club is conveniently located near several parks, as well as shopping and restaurants! Also conveniently located near major travel routes, including the Downingtown and Thorndale Train Stations, Route 322, Route 30, and Route 100 as well as the Pennsylvania Turnpike. Enjoy the award-winning Downingtown School District and take advantage of all that Applecross offer: A state of the art fitness center and the -Studio T- exercise/dance studio, indoor and outdoor pools, Caribbean pool bar, Nicklaus-designed golf course, tennis, fitness classes, social events/parties, full restaurant/bar, family events, basketball and more! Applecross - Live Where You Play! This is a must-see home.
- Type:
- Twin Home
- Sq.Ft.:
- 1,536
- Status:
- Active
- Beds:
- 4
- Lot size:
- 0.04 Acres
- Year built:
- 1900
- Baths:
- 2.00
- MLS#:
- PACT2065642
- Subdivision:
- Downingtown Boro
ADDITIONAL INFORMATION
This cozy 4 Bed 2 Bath home is up for sale in the heart of Downingtown. The property is located within walking distance of Downingtown's best restaurants, shops and parks; while also offering the privacy of being off the main road and peacefulness of a quiet backyard. The area is known for its great mix of education and nature, including award winning DASD schools and the brand new STEM Academy. Future plans for Downingtown include a new train station with additional lines to and from Philadelphia. Come see this house in person and how it can make a great fit for you and your family.
- Type:
- Single Family
- Sq.Ft.:
- 2,918
- Status:
- Active
- Beds:
- 3
- Lot size:
- 0.11 Acres
- Year built:
- 1994
- Baths:
- 3.00
- MLS#:
- PACT2065184
- Subdivision:
- Marsh Harbour
ADDITIONAL INFORMATION
Welcome to 24 Blue Heron Lane situated in the highly desired community of Marsh Harbour offering resort-style amenities and within walking distance to Marsh Creek and Hickory Park as well as very close proximity to the charming town of Eagle with top-rated restaurants. This beautiful 3 bedroom, 2.5 bath home allows for a lifestyle of ease and convenience while being tucked away in a quiet and pristine community at the end of a cul de sac on premium lot with LAKE VIEWS. Enter the main level to find a combination living and dining room boasting hardwood floors and sunlit spaces. The floorplan flows easily with an open concept from the formal living areas to the other side of the home with the kitchen and family room. The kitchen is equipped with stainless steel appliances, a peninsula for extra prep area, and plenty of space for a table in the eat-in breakfast room. The adjacent family room is accented by a propane fireplace and is sure to be the favorite space in the home to relax and unwind. Exit to the serene, elevated deck that offers stunning views of the private backyard, mature trees, and Marsh Creek Lake. Ascend to the upper level to find the primary bedroom complete with a walk-in closet and an attached en suite bath with deep soaking tub and double vanity. Two other spacious bedrooms share a hall bath with tub/shower combo. The finished lower level is currently being used as a den and home gym and offers exterior access and plenty of storage. Just a short drive to all the shopping, dining, and entertainment Exton and downtown West Chester have to offer while being just minutes to the Turnpike, 202, and 100. Community amenities include tennis and basketball courts, pool, playground, fitness center, snow removal, and yard maintenance, not to mention the top-rated Downingtown School District. Act fast, this incredible home will not last long!
- Type:
- Twin Home
- Sq.Ft.:
- 2,627
- Status:
- Active
- Beds:
- 3
- Year built:
- 2024
- Baths:
- 3.00
- MLS#:
- PACT2065094
- Subdivision:
- Preserve At Marsh Creek - Heritage Collection
ADDITIONAL INFORMATION
WALKOUT BASEMENT! If you are looking for a home in Preserve at Marsh Creek (55+ community) and donât have time to wait for a new build, this Shannon Quick Move-In home is waiting for you! This Shannon home design has 3 bedrooms, 2.5 bathrooms, a loft, and boasts stunning views of the area. Additional features include provisions to fully finish in place, an open stairwell to the basement, a great room with transom windows and fireplace, gourmet kitchen, a coffer ceiling in the primary bedroom, and a paver grill pad. All interior selections have been made and are included in the price. Purchase today and move into your dream home this Fall, just in time for the holiday season! Tour our brand-new -state-of-the-art clubhouse with great room, kitchen, fitness center, outdoor pool, tennis, & Pickleball courts! Furnished Shannon model home to compare. Photos may vary to what will be built. See sales manager for details. Come experience the lifestyle! We look forward to seeing you very soon! Model home hours: Everyday 10:00 to 5:00. Any promotional discounts or incentives are only eligible with use of preferred lender or cash purchase.
- Type:
- Single Family
- Sq.Ft.:
- 2,067
- Status:
- Active
- Beds:
- 4
- Lot size:
- 0.41 Acres
- Year built:
- 1976
- Baths:
- 3.00
- MLS#:
- PACT2064616
- Subdivision:
- Marshall Estates
ADDITIONAL INFORMATION
Welcome to 15 Marshall Circle. This 4 bedroom, 2.5 bath haven boasts not only a prime location near major routes and a convenient train station but also an array of modern amenities that will make every day feel like a luxury retreat. The newer stainless steel appliances add a touch of elegance to your cooking experience. The recently installed roof and heating/air system offer peace of mind and energy efficiency, ensuring comfort in every season. Entertain guests or simply unwind in style on the spacious screened-in porch, perfect for enjoying the outdoors without the hassle of pesky insects. Additionally, two decks provide ample space for al fresco dining, sunbathing, or simply soaking in the serene surroundings. With its perfect blend of convenience, comfort, and contemporary charm, this home is sure to steal your heart. Don't miss the opportunity to make it yours! Schedule a viewing today and start envisioning the endless possibilities awaiting you in this remarkable property.
- Type:
- Single Family
- Sq.Ft.:
- 2,034
- Status:
- Active
- Beds:
- 3
- Lot size:
- 0.17 Acres
- Year built:
- 1997
- Baths:
- 3.00
- MLS#:
- PACT2064432
- Subdivision:
- The Gardens
ADDITIONAL INFORMATION
Meticulously maintained, detached home, in the Gardens neighborhood of Eagle's Ridge. Available for immediate occupancy. A cozy livingroom w/ fireplace welcomes you as you enter. Past the living room is the formal dining room, with 2 archways accessing the bright, open kitchen. The french doors open from the kitchen to a covered deck. The kitchen has upgraded appliances, plenty of cabinet & counter space, a large eating area with views above private green space. The upper level features two large bedrooms, and a master suite. The master bedroom looks out over private green space, The master bath has a private comode, double vanity & sinks, and a jacuzzi jetted tub. The hall bedrooms have large closets and share the full bathroom in the hall. It's roomy with a tub/shower and vanity. There is a linen closet is in the hall. The lower level sports a finished den with custom cabnetry all around. Access the lower level by stairway from the main level, or through the back door from the driveway and 1 car garage. An in-home universal gym is tucked behind classy bi-fold doors near the back entrance. The garage is accessible by the private driveway in the rear of the home. You're within walking distance of everything that Eagle's ridge has to offer: new restaurants, pool, tennis courts, club house, and more. Centrally located with direct access to PA Turnpike & pubic transportation, and a short drive to Downingtown & Exton.
- Type:
- Single Family
- Sq.Ft.:
- 1,400
- Status:
- Active
- Beds:
- 3
- Lot size:
- 0.47 Acres
- Year built:
- 1979
- Baths:
- 2.00
- MLS#:
- PACT2062514
- Subdivision:
- None Available
ADDITIONAL INFORMATION
Welcome to this delightful Downingtown Ranch with 3 bedrooms and 1.5 baths. Step into the spacious living room featuring vaulted ceilings, LVP flooring, and a large bay window. The updated kitchen and dining area are perfect for hosting gatherings. Relax in the cozy family room with a slider leading to a nearly half-acre yard, great for gardening or relaxing. This charming home also includes a one-car attached garage. Conveniently situated near stores, the train station, schools, and medical facilities, with easy access to major routes.
- Type:
- Single Family
- Sq.Ft.:
- 5,728
- Status:
- Active
- Beds:
- 5
- Lot size:
- 1 Acres
- Year built:
- 2007
- Baths:
- 7.00
- MLS#:
- PACT2062570
- Subdivision:
- The Meadows
ADDITIONAL INFORMATION
Welcome to 26 Cumberland Drive, a stunning 5-bedroom, 5 full bath, 2 half bath residence nestled in the prestigious Meadows neighborhood of Downingtown. Boasting an expansive 1-acre lot, this property offers luxury living at its finest. Upon entry, you are greeted by the foyer adorned with crown molding and gleaming hardwood floors that seamlessly flow into the spacious dining room. The inviting living room features a cozy fireplace, crown molding and access to a private office with recessed lighting, ideal for remote work or quiet study sessions. The beautiful kitchen features hardwood floors, custom cabinets, a double oven, granite countertops, a large island, and a convenient walk-in pantry. Adjacent, the breakfast room offers a charming tray ceiling and sliding glass door to the deck, perfect for al fresco dining and relaxation. Relax and unwind in the comfortable family room, highlighted by a tray ceiling and a striking brick fireplace, perfect for cozy evenings with loved ones. A practical mudroom provides access to the attached 3-car garage, ensuring convenience and functionality for everyday living. Additionally, two half baths on the main level offer added convenience. The upper level primary bedroom awaits with a luxurious tray ceiling, dual walk-in closets, a cozy sitting area, and a spa-like en-suite bathroom featuring tile floors, a shower stall, a soaking tub, and a double vanity. Two more generously sized bedrooms each boast their own en-suite bathrooms, with an additional two bedrooms sharing a convenient jack-n-jill bathroom. Completing the upper level is a convenient laundry room, adding ease to daily chores. The finished basement offers additional living space, perfect for entertaining or relaxation, with a large entertainment room and a full bathroom. Ample storage space is provided in the large storage room, ensuring organization and functionality. Situated close to local parks and the award winning Downingtown Area School District and STEM academy. This exceptional residence offers a coveted blend of luxury, comfort, and convenience. Don't miss your chance to make 26 Cumberland Drive your new home!
- Type:
- Single Family
- Sq.Ft.:
- 4,252
- Status:
- Active
- Beds:
- 4
- Lot size:
- 1.5 Acres
- Year built:
- 1993
- Baths:
- 3.00
- MLS#:
- PACT2061844
- Subdivision:
- Ridgewood
ADDITIONAL INFORMATION
Welcome to 100 Great Oaks Drive, your new haven of tranquility and luxury! As you step inside, you're greeted by a grand 2-story hall illuminated by the glow of polished hardwood floors and natural light pouring in from every corner. Cozy up in the formal living room with its inviting gas fireplace and majestic columns, striking the perfect balance between elegance and comfort. And just beyond, the family room awaits, complete with a double-sided gas fireplace that effortlessly leads into the expansive gourmet kitchen. Meal prep becomes a delight in this culinary haven, where a large center island and oversized pantry cater to your every need. Adjacent, the four-season sunroom offers breathtaking views of the lush garden patio, stone pavers, hot tub, and vast backyardâideal for entertaining guests or simply unwinding in style. Entertaining is made easy with the generously sized dining room, while practicality meets convenience with the addition of a mudroom and powder room on the first floor. Upstairs, retreat to your private sanctuary in the primary suite, boasting an updated bath designed for ultimate relaxation. Three more spacious bedrooms and another full bath ensure ample space for family and guests to feel right at home. When it's time for fun and games, head to the finished basement, where endless possibilities await. Whether it's movie nights, game days, or workout sessions, there's plenty of space for all your favorite activities, with ample storage to keep everything organized. Meticulously maintained and thoughtfully upgraded, this home shines with recent improvements, including a new roof, newer windows, and stucco remediationâpromising both beauty and durability for years to come. Don't miss out on the opportunity to experience the epitome of comfort and quality at 100 Great Oaks Driveâa sanctuary where dreams are realized and memories are made. Schedule your showing today and make this exceptional home yours!
- Type:
- Single Family
- Sq.Ft.:
- 1,171
- Status:
- Active
- Beds:
- 3
- Lot size:
- 0.14 Acres
- Year built:
- 1980
- Baths:
- 1.00
- MLS#:
- PACT2063948
- Subdivision:
- Brandywine Greene
ADDITIONAL INFORMATION
Adorable Cape Cod situated in the wonderful Brandywine Greene section of West Bradford Twp. This great property has been newly refreshed throughout and includes a brand new kitchen complete with stainless appliances, white shaker cabinets and quarts counter top. The interior also has new paint and carpeting throughout. The first floor has 2 bedrooms, full bathroom , and laundry closet. Second floor has 1 full bedroom and additional finished space that could be an office nook and family room or an additional bedroom.
- Type:
- Twin Home
- Sq.Ft.:
- 2,704
- Status:
- Active
- Beds:
- 3
- Year built:
- 2024
- Baths:
- 3.00
- MLS#:
- PACT2063882
- Subdivision:
- Preserve At Marsh Creek - Heritage Collection
ADDITIONAL INFORMATION
NOW UNDER CONSTRUCTION! Move in this Fall and enjoy the community pool at Preserve at Marsh Creek. This Henley home design has 3 bedrooms, 2.5 bathrooms, and boasts stunning views of the area. The second floor features 2 bedrooms and a full bath, which are perfect for visitors or convenient flex space. Additional features include a full unfinished basement with provisions for a future powder room, a screened porch, gourmet kitchen, coffer ceiling in the dining room, 2-car garage, and transom windows in the great room. All selections have been made and are included in the price. Purchase today and move into your dream home by Summer 2024! Photos not actual home. Tour a furnished model home of this same layout to compare. See sales manager for details. Model homes and sales center open daily 10:00 to 5:00.The Preserve at Marsh Creek - Heritage Collection by McKee Builders. designed specifically for the Active Adult lifestyle 55+, offers a brand-new-state-of-the-art clubhouse with great room, kitchen, fitness, outdoor pool, tennis & pickleball courts! Any promotional discounts or incentives are only eligible with use of preferred lender or cash purchase.
- Type:
- Twin Home
- Sq.Ft.:
- 2,000
- Status:
- Active
- Beds:
- 3
- Lot size:
- 0.2 Acres
- Year built:
- 1955
- Baths:
- 3.00
- MLS#:
- PACT2062200
- Subdivision:
- The Timbers
ADDITIONAL INFORMATION
Welcome to 434 Timber Pass, a recently renovated Semi-Detached home in a fantastic setting. This special property is half of the bank barn on the original 150-acre John Hershey Estate and it overlooks a 10-acre community open space with a pond. The First floor features an open living/dining area with hardwood floors, a wood-burning fireplace, recessed lighting, and sliders to a balcony overlooking the pond. The brand-new kitchen has white shaker cabinets, upgraded granite countertops, stainless steel appliances, and a large island. Laundry and pantry closets are located off the kitchen. The primary suite is also on this level. It has a large walk-in closet, a brand-new bathroom with a glass-enclosed tiled shower, and a double vanity. A new powder room completes the first floor. Upstairs you will find 2 generously sized bedrooms with new neutral carpet and a new hall bathroom. The landing area at the top of the stairs would be a great spot for a home office. A partially finished daylight lower level provides additional living space and plenty of storage. The 1-car attached garage is also on this level. Finally, donât miss the other Bonus space with lots of natural light and a separate exterior entrance. It could be a great Workshop, Office, Art Studio, or possible in-law suite. NEW WINDOWS, NEW HVAC, NEW KITCHEN, NEW BATHROOMS, HARDWOOD FLOORS throughout the first floor, MAIN LEVEL PRIMARY BEDROOM; Roof (2019). Room to Expand and WATER VIEWS! Convenient location, top-rated schools! Schedule your appointment today!
- Type:
- Twin Home
- Sq.Ft.:
- 2,704
- Status:
- Active
- Beds:
- 3
- Year built:
- 2024
- Baths:
- 3.00
- MLS#:
- PACT2063388
- Subdivision:
- Preserve At Marsh Creek - Heritage Collection
ADDITIONAL INFORMATION
If you are looking for a new home in Preserve at Marsh Creek and would like to be moved-in by the Summer, this Henley Quick Move-In home is the perfect choice! THIS HOME IS UNDER CONSTRUCTION. This Henley home design has 3 bedrooms, 2.5 bathrooms, and is conveniently located near the community walking trail. The second floor features 2 bedrooms and a full bath, which are perfect for visitors or flex space. Additional features include a full unfinished walkout basement, a screened porch, gourmet kitchen, finished 2-car garage, transom windows in the great room and a lawn irrigation system. All selections have been made and are included in the price. Purchase today and move into your dream home by Summer 2024! Photos not actual home. Tour a furnished model home of this same layout to compare. See sales manager for details. Model homes and sales center open daily 10:00 to 5:00.The Preserve at Marsh Creek - Heritage Collection by McKee Builders. designed specifically for the Active Adult lifestyle 55+, offers a brand-new-state-of-the-art clubhouse with great room, kitchen, fitness, outdoor pool, tennis & pickleball courts! Come experience the lifestyle! Any promotional discounts or incentives are only eligible with use of preferred lender or cash purchase.
- Type:
- Single Family
- Sq.Ft.:
- n/a
- Status:
- Active
- Beds:
- 4
- Lot size:
- 1.28 Acres
- Year built:
- 1840
- Baths:
- 4.00
- MLS#:
- PACT2062396
- Subdivision:
- Preserve At Marsh Creek - Regency Collection
ADDITIONAL INFORMATION
Updated, Upgraded, and Refreshed! Rare opportunity alert! THIS IS THE BEST OF BOTH WORLDS: All the benefits and charm of a classic stone farmhouse with NO repairs or upfront maintenance! All the benefits of a spacious lot and yard with a stunning view of open space, with NO mowing âthe HOA handles it! JUST MOVE RIGHT IN! This is the most unique house on the market today! Originally the central part of the Aubray Hoffman Farm, this property is now the crown jewel of the Preserve at Marsh Creek, a premium 55+ community in desirable Upper Uwchlan Township! Working in conjunction with the Historical Society, this 1840 farmhouse has been lovingly restored to include the best of both worlds: The charm of yesteryear with modern amenities! As you approach, the professionally-landscaped exterior gives way to magnificent re-pointed stone and whitewashed plaster façade. Early 20th century renovations include beautiful floor moldings and patterned hardwood flooring, while the most recent updates include craftsmanship and vision! Inside, youâll find the best of main-floor living! The kitchen has been renovated to include a soaring two-ceiling with exposed beams. Plentiful windows allow for natural lighting to highlight the gold-inlaid quartz countertops, which perfectly match the custom tile backsplash. Premium stainless steel appliances will offer years of trouble-free service. Wainscoting, with thoughtfully-reclaimed wood from the former second-floor, extend into the spacious eating area. The master suite features a magnificent stone woodburning fireplace and herringbone hardwood floor. Sliding barn doors lead to the master bathroom, with exposed beams and recessed lighting, original stone accent wall, a freestanding soaking tub and two-person tile shower. The double granite vanity and spacious his & her closets make this space beautiful and functional. An additional bedroom on the first floor features its own new mini-split HVAC and would also be well suited as a first-floor study. A convenient laundry and powder room round out the first floor. The second floor features a third bedroom suite, complete with tile tub/shower and granite vanity. The third and fourth bedrooms are spacious and offer deep-silled windows and beautiful hardwood flooring. The second floor is completed by a huge hall bathroom, with designer tile shower. Outside, the covered wrap-around maintenance-free deck offers majestic views of sunsets and the countryside! Complete with a built-in potting area and hanging swing, this is a perfect place to relax! The original stone accent walls and âgentlemanâs patioâ add function and beauty to the property. A 19th century stone springhouse features a new roof and is perfect for outdoor storage items or as a hobby area. Attention to detail is evident throughout this home, and the new systems will offer years of trouble-free service: New asphalt and standing-seam steel roofing, brand new two-zone natural gas heaterâand modern central air conditioning, new hot water heater, and all new windows throughout, and all new plumbing & electric Professionally sealed engineering reports, as well as pre-renovation pictures for posterity, are available. The Preserve at Marsh Creek is conveniently located near shopping and restaurants, and located near major travel routes! Take advantage of the award-winning Downingtown School District!
- Type:
- Single Family
- Sq.Ft.:
- 3,040
- Status:
- Active
- Beds:
- 3
- Lot size:
- 0.03 Acres
- Year built:
- 1998
- Baths:
- 3.00
- MLS#:
- PACT2062068
- Subdivision:
- Eagleview
ADDITIONAL INFORMATION
This fabulous Eagleview townhome located in Downingtown School District and the STEM Academy boasts 3 bedrooms and 2.5 baths and stands as one of the largest in the community. As you step onto the charming front porch with new decking, you're greeted by the spaciousness of the open floor plan. The main level features a large living room, flooded with natural light, flowing seamlessly into the foyer and dining room. The open kitchen, abundant with cabinets and storage, invites easy conversation with those in the Family Room, where a gas fireplace awaits. The kitchen is the heart of the home and entertaining is a breeze with the layout, whether you're enjoying a meal in the dining area or hosting guests on the private deck, or watching the game in the family room. A large walk-in pantry, conveniently located off the kitchen, also houses the washer and dryer. Upstairs, the master suite boasts a walk-in closet and en-suite bathroom. While the 2nd bedroom offers ample space for a king bed or bunkbeds, the third bedroom enjoys plenty of natural light and both share a full hall bath. The fully finished basement provides additional living space, including a separate area currently being used as an office. Outside you can relax on the patio swing while enjoying the spring weather. Located near the the town center, you can easily walk to movie nights, summer concerts, the weekly Farmers Market, restaurants and community amenities such as tennis, paddleball and swimming. When buying in Eagleview, you are not just purchasing a home, you're embracing a lifestyle. Your new home has recently been painted and it's proximity to main roads and shopping adds to the convenience of this desirable location. All room measurements are approx.
- Type:
- Single Family
- Sq.Ft.:
- 3,716
- Status:
- Active
- Beds:
- 4
- Lot size:
- 0.11 Acres
- Year built:
- 2008
- Baths:
- 4.00
- MLS#:
- PACT2062220
- Subdivision:
- Applecross
ADDITIONAL INFORMATION
Located in a highly sought-after section of Applecross Country Club, this stunning carriage home is situated in the heart of the Applecross Country Club, with a quick walk to the pools, fitness center, tennis courts, and Caribbean pool bar. This home features one of the absolutely BEST views in the entire Country Club, overlooking Green #3 of the golf course, as well as the unofficial âApplecross Wildlife Preserveâ where you will see an abundance of wildlife, including deer, birds, and other woodland creatures. Applecross carriage homes offer the best of townhome & single home living combined into one: The interior is laid out just like a single home and offers all the square footage you want in a desirable floorplan--but the tidy outside maintenance is all taken care of. As you enter, the two-story foyer features architectural pillars and welcomes you inside. The large dining room boasts an elegant trim package, including tray ceiling and shadow-boxed wainscoting. A butler-door leads from the dining room to the large eat-in kitchen with glistening granite countertops and tile backsplash that perfectly adorn the maple cabinetry. Premium appliances, including a five-burner built-in gas cooktop, accessorize the kitchen and will be a hit for the chef in the family! The living room features a soaring vaulted ceiling with cozy gas marble fireplace, and the adjoining morning room is bathed in natural light, provides a new slider to the rear maintenance-free two-tiered deck that is large enough for entertaining, yet perfect to relax and take in the breathtaking views that canât be overstated: The first-floor master suite is highly desirable and features a tray ceiling and floor-to-ceiling windows offering that beautiful golf course view. The tile bathroom offers a relaxing soaking tub and oversized stall tile shower. Upstairs, youâll find the huge loft that offers flexibility as a second living room, home office or flex space that overlooks the living room below. Furthermore, included are three generously-sized 2nd floor bedrooms with convenient access to 2 full baths â This dynamic 2nd floor plan includes a private bedroom located in the front wing of the home with its own full bathroom, presetting itself like an in-home apartment. The 2 other bedrooms are large in size and have easy access to a full hall bath including direct access from the oversized back bedroom. The basement walks out to a ground-level hardscaped patio overlooking the golf course and is ready to finish, with pre-plumbing for a bathroomâa blank canvas for your imagination! While this home boasts almost 4,000 square feet of living space, it is still economical to own with the newer efficient two-zone HVAC system installed in 2021 and new hot water heater! This home offers plenty of storage space in the basement & attached 2-car garage (with storage shelves), and you'll appreciate the convenience of the 1st-floor laundry room with custom cabinetry. Pride of ownership shows with upgrades galore and many inclusions such as the premium Hunter Douglas window treatments. The location is perfect: Applecross Country Club is conveniently located near several parks, as well as shopping and restaurants! Also conveniently located near major travel routes, including the Downingtown and Thorndale Train Stations, Route 322, Route 30, and Route 100 as well as the Pennsylvania Turnpike. Enjoy the award-winning Downingtown School District and take advantage of all that Applecross offers: A state of the art fitness center and the -Studio T- exercise/dance studio, indoor and outdoor pools, Caribbean pool bar, Nicklaus-designed golf course, tennis, fitness classes, social events/parties, full restaurant/bar, family events, basketball and more! Applecross - Live Where You Play! This is a must-see home.
- Type:
- Single Family
- Sq.Ft.:
- 1,512
- Status:
- Active
- Beds:
- 3
- Lot size:
- 0.69 Acres
- Year built:
- 1962
- Baths:
- 1.00
- MLS#:
- PACT2061874
- Subdivision:
- None Available
ADDITIONAL INFORMATION
This property is available via Auction and currently is not available to be toured. There is NO Interior Access. Please DO NOT approach the occupants. Welcome to this charming ranch nestled in the scenic beauty of West Brandywine Township, PA. This delightful home offers 1512 sq ft of living with 3 bedrooms and 1 full bathroom. Outside, the property is situated on .68 acres. Conveniently located in West Brandywine Township, residents enjoy easy access to nearby amenities, schools, and recreational opportunities.
© BRIGHT, All Rights Reserved - The data relating to real estate for sale on this website appears in part through the BRIGHT Internet Data Exchange program, a voluntary cooperative exchange of property listing data between licensed real estate brokerage firms in which Xome Inc. participates, and is provided by BRIGHT through a licensing agreement. Some real estate firms do not participate in IDX and their listings do not appear on this website. Some properties listed with participating firms do not appear on this website at the request of the seller. The information provided by this website is for the personal, non-commercial use of consumers and may not be used for any purpose other than to identify prospective properties consumers may be interested in purchasing. Some properties which appear for sale on this website may no longer be available because they are under contract, have Closed or are no longer being offered for sale. Home sale information is not to be construed as an appraisal and may not be used as such for any purpose. BRIGHT MLS is a provider of home sale information and has compiled content from various sources. Some properties represented may not have actually sold due to reporting errors.
Downingtown Real Estate
The median home value in Downingtown, PA is $547,500. This is higher than the county median home value of $358,000. The national median home value is $219,700. The average price of homes sold in Downingtown, PA is $547,500. Approximately 51.2% of Downingtown homes are owned, compared to 44.19% rented, while 4.61% are vacant. Downingtown real estate listings include condos, townhomes, and single family homes for sale. Commercial properties are also available. If you see a property you’re interested in, contact a Downingtown real estate agent to arrange a tour today!
Downingtown, Pennsylvania has a population of 7,961. Downingtown is less family-centric than the surrounding county with 31.63% of the households containing married families with children. The county average for households married with children is 37.13%.
The median household income in Downingtown, Pennsylvania is $62,463. The median household income for the surrounding county is $92,417 compared to the national median of $57,652. The median age of people living in Downingtown is 35.4 years.
Downingtown Weather
The average high temperature in July is 86.6 degrees, with an average low temperature in January of 18.8 degrees. The average rainfall is approximately 47.2 inches per year, with 27.8 inches of snow per year.
