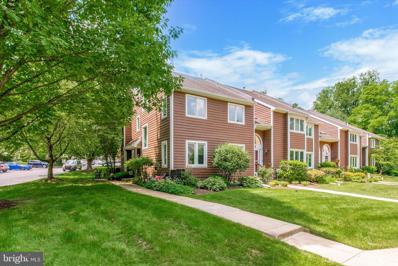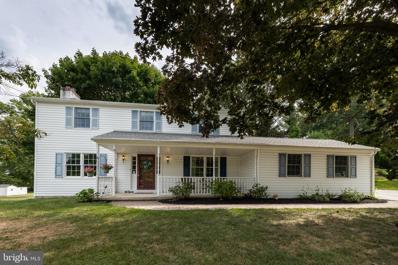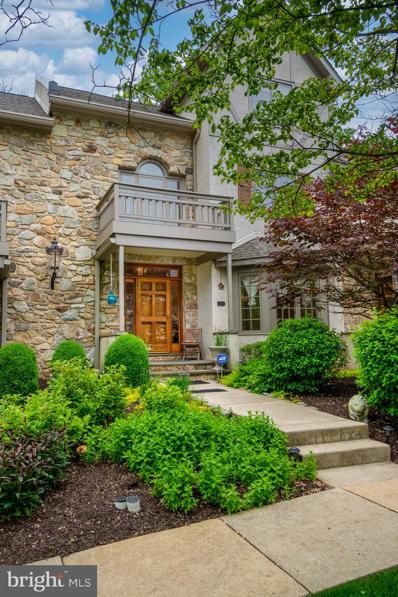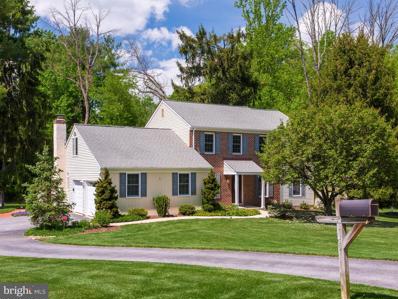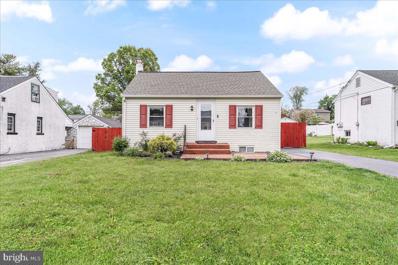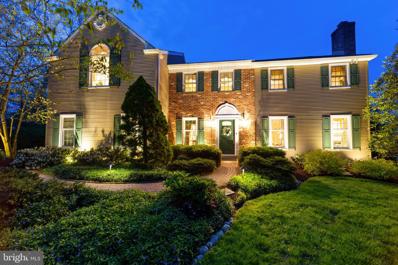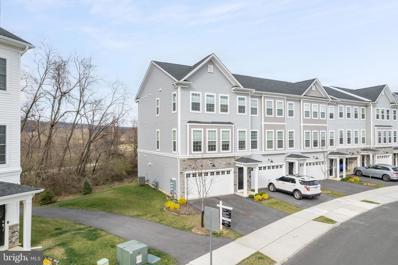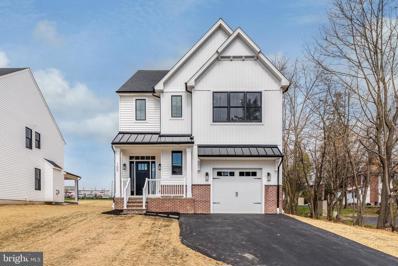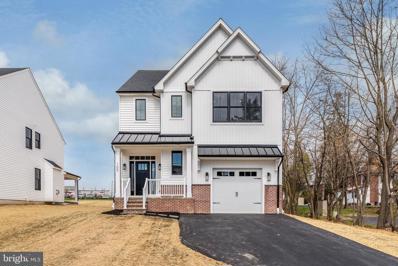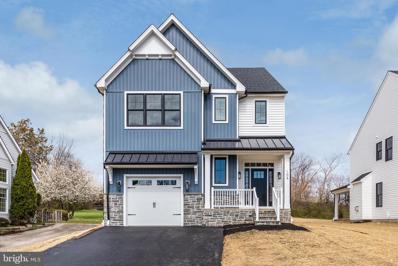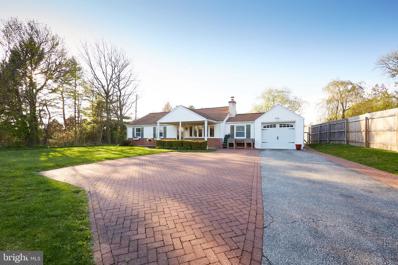Exton PA Homes for Sale
$399,900
235 Fox Run Exton, PA 19341
- Type:
- Townhouse
- Sq.Ft.:
- 2,133
- Status:
- NEW LISTING
- Beds:
- 2
- Lot size:
- 0.05 Acres
- Year built:
- 1988
- Baths:
- 3.00
- MLS#:
- PACT2067198
- Subdivision:
- Fox Run
ADDITIONAL INFORMATION
Rare Opportunity to Purchase Spacious End Unit Townhome in Desirable Fox Run Community! This 2 bedroom (plus loft)/ 2.5 bathroom is located on a beautifully landscaped lot featuring mature trees and seasonal plantings. First floor includes an open kitchen floor plan, with corian counters, undermount Farmhouse style porcelain sink and large faucet, updated powder room, a large great room with wood burning fireplace and 2 sliders to beautiful deck area. All of the living areas provide an abundance of natural light (most windows and sliding doors replaced in 2020). Second floor features main bedroom with en-suite bathroom, and large walk-in closet. The primary bathroom features stall shower, double vanity, soaking tub with jets and skylight. A spacious guest bedroom, hall bath with tub/shower combo, and laundry complete your second floor. Head up another level to find a finished loft with additional storage, providing a great space to be used as an additional bedroom, office, or play area. The home also features a finished lower level, storage area, and MORE closets. Conveniently located within minutes of shopping, the PA turnpike, transportation and restaurants; 5 minute drive to Exton Mall and Whiteland Town Center. Low Taxes and HOA fees, plus Award Winning West Chester School District. Fox Run hosts seasonal events for residents to come together and socialize. An amazing place to call home in Beautiful Chester County!
$589,000
318 Shoen Road Exton, PA 19341
- Type:
- Single Family
- Sq.Ft.:
- 1,968
- Status:
- NEW LISTING
- Beds:
- 4
- Lot size:
- 0.7 Acres
- Year built:
- 1968
- Baths:
- 3.00
- MLS#:
- PACT2065960
- Subdivision:
- Whitford Ridge
ADDITIONAL INFORMATION
Welcome to 318 Shoen Rd, a stunning family home featuring a spacious, flat backyard perfect for children and pets. Located in the award-winning West Chester Area School District, this updated residence offers four bedrooms, 2.5 baths, a two-car garage, and a storage shed. The first floor boasts a formal living room, a private dining room, an eat-in kitchen that opens to a cozy family room with a fireplace, and a convenient first-floor laundry. Upstairs, youâll find four well-appointed bedrooms and two full baths including Master on suite The basement is ready for finishing or can be used for ample storage. Additionally, the property features a new HVAC system. This home is move-in ready and sure to move quickly!
- Type:
- Single Family
- Sq.Ft.:
- 2,577
- Status:
- Active
- Beds:
- 3
- Lot size:
- 0.06 Acres
- Year built:
- 1989
- Baths:
- 3.00
- MLS#:
- PACT2059054
- Subdivision:
- Cambridge Chase
ADDITIONAL INFORMATION
Welcome to 218 Cambridge Chase in Exton. Cambridge Chase is a beautiful community on a cul de sac located within 1 mile of the shopping centers around Exton, yet it is privately tucked away from its noise and traffic . This home is also located in the highly ranked West Chester Area school district. Step inside this tudor style townhome and immediately feel the elegance and beauty throughout. Relax, hang up your coat and put away your shoes in the large foyer closet and step onto the NEW carpet in the living room. Continue onto the kitchen, dining room and an additional living room. It opens to a deck/patio facing into a forest. The second floor living space is occupied entirely by a master bedroom suite with three large closets and a spacious bathroom.The third floor has two additional bedrooms and shared bathroom. Also included is one large bay in the detached garage building. Cambridge Chase is a private community with sidewalks for walking, additional parking spaces and each home has a private garage. The HOA takes care of lawn, snow, sidewalks, and landscaping. You will not want to miss this opportunity to make this beautiful home in this quietly secreted neighborhood with immediate access to all the amenities of Exton.
- Type:
- Single Family
- Sq.Ft.:
- 3,101
- Status:
- Active
- Beds:
- 5
- Lot size:
- 0.69 Acres
- Year built:
- 1982
- Baths:
- 3.00
- MLS#:
- PACT2065900
- Subdivision:
- Timber Springs
ADDITIONAL INFORMATION
Nestled in the desirable community of Timber Springs, this meticulously maintained residence offers an array of upgrades and amenities for comfortable modern living. Boasting zone heating and enhanced insulation in both the attic and basement, this home has undergone a PECO energy improvement audit, ensuring efficiency year-round. Renewal by Anderson replacement windows flood the generously sized rooms with natural light. Inside, the home exudes warmth and style highlighted by a living room and dining room beautifully appointed with lovely moldings, hardwood floors and many windows boasting bright sunny rooms. Enter the kitchen complete with a pantry from the dining room which opens seamlessly to the sunroom creating a perfect space for casual dining or morning coffee. The lovely sunroom features a ceiling fan, skylights, windows on three sides and a door that leads to a spacious deck perfect for outdoor entertaining. A stunning family room is adorned with a brick gas fireplace and gleaming hardwood floors. French doors open to the expansive deck, blending indoor and outdoor living spaces. The first floor also features a convenient laundry room with a utility tub and an updated powder room. Access to the two-car garage with extra storage space completes the first floor. The full unfinished basement is as clean as a whistle. The space is great for storage or can be finished to meet your needs. Upstairs, find a masterfully updated hall bath and primary bath, along with five spacious bedrooms, each boasting ample natural light and great closet space. The large fifth bedroom offers versatility as a guest suite, playroom, study, or craft room, complete with beautiful windows and a large closet. Additional features include new carpeting on the stairs and second floor, new gutters with leaf protection, updated attic ventilation, a whole house surge protector, and an electrical inspection completed this year to ensure compliance with current codes. The home is further enhanced by a flat, level lot situated on a circle street with no through traffic, offering peace and privacy. With its impeccable condition, thoughtful upgrades, and prime location, 115 Timber Springs Lane presents a rare opportunity for discerning buyers seeking the perfect blend of comfort, convenience, and style. Click on the movie camera icon to view a tour of this great home. Welcome home!
$320,000
227 Hendricks Avenue Exton, PA 19341
- Type:
- Single Family
- Sq.Ft.:
- 676
- Status:
- Active
- Beds:
- 2
- Lot size:
- 0.14 Acres
- Year built:
- 1950
- Baths:
- 1.00
- MLS#:
- PACT2065454
- Subdivision:
- Whiteland Crest
ADDITIONAL INFORMATION
Reasons to consider making this property a starter home, location! Easy access to many amenities, no HOA fees. Single family house, the schools are highly respected. Location - Mainline, taxes are low, GREAT backyard, shed area ready, blacktop driveway for parking on either side of the wooded blockade gate. There are upgrades of heating and cooling systems, new A.C. in 2022, added a heat pump in 2022 as well, now both electric and oil, programmable thermostat with control temperature while away from the home. new driveway and landscaping was added in 2021, front yard in beautiful with a great private location. This short stay for owners will be cherished as a wonderful phase of their lives.
- Type:
- Single Family
- Sq.Ft.:
- 3,215
- Status:
- Active
- Beds:
- 4
- Lot size:
- 0.69 Acres
- Year built:
- 1978
- Baths:
- 4.00
- MLS#:
- PACT2064322
- Subdivision:
- Whitford Village
ADDITIONAL INFORMATION
This exceptional four bed, three and one-half bath home in the desirable West Chester School District boasts stunning landscaping, creating fantastic curb appeal. Inside, hardwood floors, crown molding and abundant natural light greet you. A spacious great room with a marble fireplace and adjacent formal dining room welcome guests. The custom eat-in kitchen features granite countertops, wooden cabinets and high-end appliances, including a wall oven and three-tier dishwasher. A large pantry with roll-out shelving ensures optimal organization. The expansive living room offers a granite wet bar, gas fireplace and built-in bookcases, creating the ideal ambiance. A sunroom extends the living space, maximizing sunlight alongside indoor amenities. Both the kitchen and sunroom have outdoor access to the remarkable Brazilian hardwood deck, perfect for entertaining. This area offers so much room to entertain and take in the wonderful large backyard. Finally, on the main floor is a half-bath and the laundry room with a chair rail with bead board, custom cabinets and a sink. Upstairs, the owner's suite impresses with built-ins, walk-in closets, dressing room area, and a luxurious bathroom with marble flooring, a whirlpool tub and double vanity. Three more bedrooms, including one with its own ensuite bath, and another full bathroom complete the floor. The basement is fully finished with an area to entertain, with Mannington vinyl flooring, separate finished office area, and a large storage area. The backyard is well maintained and offers plenty of space to take in the outdoors or add to it with your creative ideas. This home surely has a ton to offer the new owners with the roof in 2017 and siding 2018. You are located near a variety of restaurants and shopping destinations. Call to schedule the first look at your new home today!
$599,900
255 Red Leaf Lane Exton, PA 19341
- Type:
- Townhouse
- Sq.Ft.:
- 2,159
- Status:
- Active
- Beds:
- 3
- Lot size:
- 0.02 Acres
- Year built:
- 2021
- Baths:
- 3.00
- MLS#:
- PACT2065072
- Subdivision:
- Exton
ADDITIONAL INFORMATION
The open house on Saturday, May 25, 2024, from 12 - 2 PM, is canceled. MOVE IN READY! Welcome to 255 Red Leaf Lane, a stunning and modern residence nestled in the desirable community of Lochiel Farms in Exton built in 2021 by Lennar Homes. This luxurious home backs up to the Chester Valley trail and park and is a semi-detached, end-of-row home with additional windows and Western exposure. As you step inside, you are greeted by an abundance of natural light that illuminates the open floor plan, creating a seamless flow throughout the home. When you enter, off the two-car garage you will find your first living space perfect for the home office or gym leading out to a sliding glass door to your backyard. Head on upstairs to find a powder room, and gourmet kitchen featuring quartz countertops with bar seating, top-of-the-line stainless steel GE appliances, and ample cabinet space, perfect for culinary enthusiasts and entertainers alike. There is also a small deck and a large pantry just off the kitchen. The spacious living and dining area is flooded with natural light and offers a perfect wide open space for relaxation and entertaining. Head on upstairs to find three spacious bedrooms, a full guest bathroom, and laundry with a washer and dryer included. The primary is a serene retreat, complete with a spa-like en-suite bathroom, providing a private oasis for relaxation. Two additional well-appointed bedrooms offer comfort and versatility, ideal for guests or a home office space. Additional features include dual zone heating and cooling, recessed lighting, all appliances included, ring camera and alarm system, garage workbench and bike storage included, custom blinds, and so much more! The meticulously landscaped lot provides a tranquil setting for outdoor gatherings or simply unwinding after a long day. The community is minutes away from Main Street in Exton for great shopping and dining venues. The property is a couple minutes walk to the Exton Dog Park and Exton Park via the 16-mile long Chester Valley Trail located right off the backyard. Just head on out of your backyard and nature awaits! Residents also have access to I-76 and US Route 30, which offers a direct route into Philadelphia, New Jersey, and beyond. Don't miss the opportunity to make this exquisite residence your own! PROPERTY INCLUDES A TRANSFERABLE BUILDER WARRANTY FROM LENNAR HOMES.
$799,900
219 Namar Street Exton, PA 19341
- Type:
- Single Family
- Sq.Ft.:
- n/a
- Status:
- Active
- Beds:
- 4
- Lot size:
- 0.14 Acres
- Baths:
- 3.00
- MLS#:
- PACT2063732
- Subdivision:
- Exton
ADDITIONAL INFORMATION
(This is the only home that has a walk out basement with Glass Slider Door) Two New construction single family homes in Exton is a blend of modern living and convenience. This elegant home boasts 4 spacious bedrooms and 2.5 well-appointed bathrooms. The heart of the home is its luxury kitchen, featuring state-of-the-art appliances, sleek countertops, and ample storage space, making it a chef's dream. An open floor plan allows for comfort and flow between the cozy family, formal dining area and chef inspired kitchen. The one-car garage provides secure and convenient parking. Located in the charming town of Exton, this home offers easy access to a variety of shopping options offered by "Main Street at Exton" with a wide variety of shopping and restaurants, catering to all your lifestyle needs. Its proximity to major roads is a significant advantage, ensuring easy commutes and connectivity to nearby cities and attractions. For those who love the outdoors and adventure the numerous parks amenities include tennis courts, kayaking, paddle board, volley ball courts, play equipment, walking trails and so much more, The blend of luxury, comfort, and accessibility makes this home an ideal choice for those seeking a balanced and upscale living experience. Pictures are a home built at another site that include upgraded options. Taxes have not yet been assessed. Please do not walk the site without an appointment. Estimated delivery is end of year 2024.
$799,900
218 Hendricks Exton, PA 19341
- Type:
- Single Family
- Sq.Ft.:
- n/a
- Status:
- Active
- Beds:
- 4
- Lot size:
- 0.14 Acres
- Baths:
- 3.00
- MLS#:
- PACT2064096
- Subdivision:
- Exton
ADDITIONAL INFORMATION
New construction single family homes in Exton is a blend of modern living and convenience. This elegant home boasts 4 spacious bedrooms and 2.5 well-appointed bathrooms. The heart of the home is its luxury kitchen, featuring state-of-the-art appliances, sleek countertops, and ample storage space, making it a chef's dream. An open floor plan allows for comfort and flow between the cozy family, formal dining area and chef inspired kitchen. The one-car garage provides secure and convenient parking. Located in the charming town of Exton, this home offers easy access to a variety of shopping options offered by "Main Street at Exton" with a wide variety of shopping and restaurants, catering to all your lifestyle needs. Its proximity to major roads is a significant advantage, ensuring easy commutes and connectivity to nearby cities and attractions. For those who love the outdoors and adventure the numerous parks amenities include tennis courts, kayaking, paddle board, volley ball courts, play equipment, walking trails and so much more, The blend of luxury, comfort, and accessibility makes this home an ideal choice for those seeking a balanced and upscale living experience. Pictures are a home built at another site that include upgraded options. Taxes have not yet been assessed. Please do not walk the site without an appointment. Estimated delivery is end of year 2024.
$799,900
217 Namar Street Exton, PA 19341
- Type:
- Single Family
- Sq.Ft.:
- n/a
- Status:
- Active
- Beds:
- 4
- Lot size:
- 0.14 Acres
- Baths:
- 3.00
- MLS#:
- PACT2064094
- Subdivision:
- Exton
ADDITIONAL INFORMATION
Two New construction single family homes in Exton is a blend of modern living and convenience. This elegant home boasts 4 spacious bedrooms and 2.5 well-appointed bathrooms. The heart of the home is its luxury kitchen, featuring state-of-the-art appliances, sleek countertops, and ample storage space, making it a chef's dream. An open floor plan allows for comfort and flow between the cozy family, formal dining area and chef inspired kitchen. The one-car garage provides secure and convenient parking. Located in the charming town of Exton, this home offers easy access to a variety of shopping options offered by "Main Street at Exton" with a wide variety of shopping and restaurants, catering to all your lifestyle needs. Its proximity to major roads is a significant advantage, ensuring easy commutes and connectivity to nearby cities and attractions. For those who love the outdoors and adventure the numerous parks amenities include tennis courts, kayaking, paddle board, volley ball courts, play equipment, walking trails and so much more, The blend of luxury, comfort, and accessibility makes this home an ideal choice for those seeking a balanced and upscale living experience. Pictures are a home built at another site that include upgraded options. Taxes have not yet been assessed. Please do not walk the site without an appointment. Estimated delivery is end of year 2024.
- Type:
- Single Family
- Sq.Ft.:
- 1,148
- Status:
- Active
- Beds:
- 3
- Lot size:
- 0.41 Acres
- Year built:
- 1952
- Baths:
- 1.00
- MLS#:
- PACT2063412
- Subdivision:
- Meadowbrook Manor
ADDITIONAL INFORMATION
DEADLINE FOR OFFERS IS SATURDAY 4/20 @2PM Youâve found your MOVE-IN READY dream home! A perfect blend of one floor living, flat fenced-in back yard, abundant natural light, and walkability to many eateries, businesses, mall and shopping. Freshly painted and new LVP flooring. Updated kitchen outfitted with Bosch appliances, Quartz counters, tile floor & tiled backsplash, under cabinet LED lighting, gas stove (dual fuel) & pantry cabinets. All electric is updated and upgraded from the original- including energy efficient systems, LED lighting, and a whole-house surge protector. Insanely awesome Exton location! Great neighbors & neighborhood to be apart of! Owner is PA licensed Realtor.
© BRIGHT, All Rights Reserved - The data relating to real estate for sale on this website appears in part through the BRIGHT Internet Data Exchange program, a voluntary cooperative exchange of property listing data between licensed real estate brokerage firms in which Xome Inc. participates, and is provided by BRIGHT through a licensing agreement. Some real estate firms do not participate in IDX and their listings do not appear on this website. Some properties listed with participating firms do not appear on this website at the request of the seller. The information provided by this website is for the personal, non-commercial use of consumers and may not be used for any purpose other than to identify prospective properties consumers may be interested in purchasing. Some properties which appear for sale on this website may no longer be available because they are under contract, have Closed or are no longer being offered for sale. Home sale information is not to be construed as an appraisal and may not be used as such for any purpose. BRIGHT MLS is a provider of home sale information and has compiled content from various sources. Some properties represented may not have actually sold due to reporting errors.
Exton Real Estate
The median home value in Exton, PA is $302,700. This is lower than the county median home value of $358,000. The national median home value is $219,700. The average price of homes sold in Exton, PA is $302,700. Approximately 59.94% of Exton homes are owned, compared to 38.17% rented, while 1.89% are vacant. Exton real estate listings include condos, townhomes, and single family homes for sale. Commercial properties are also available. If you see a property you’re interested in, contact a Exton real estate agent to arrange a tour today!
Exton, Pennsylvania 19341 has a population of 6,548. Exton 19341 is more family-centric than the surrounding county with 40.34% of the households containing married families with children. The county average for households married with children is 37.13%.
The median household income in Exton, Pennsylvania 19341 is $87,969. The median household income for the surrounding county is $92,417 compared to the national median of $57,652. The median age of people living in Exton 19341 is 37.5 years.
Exton Weather
The average high temperature in July is 85.5 degrees, with an average low temperature in January of 20.7 degrees. The average rainfall is approximately 46.6 inches per year, with 23.8 inches of snow per year.
