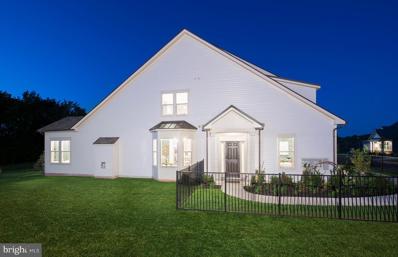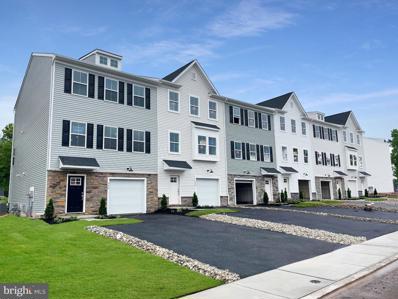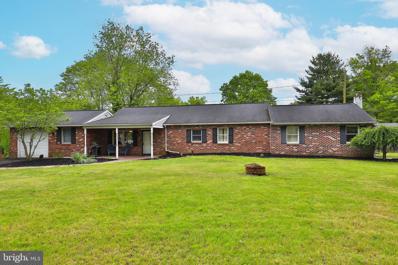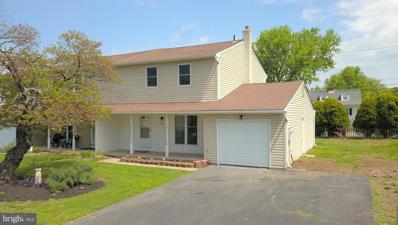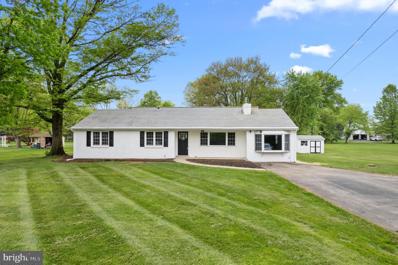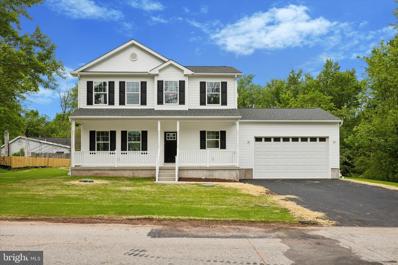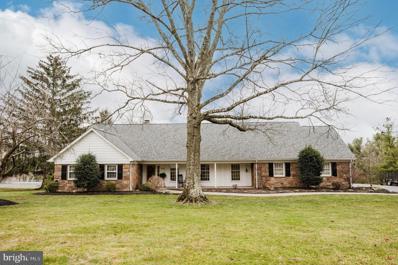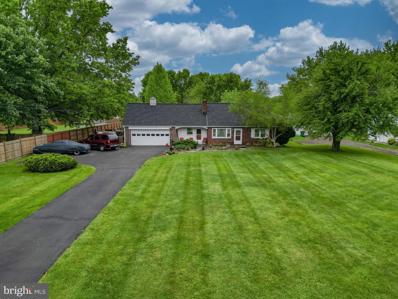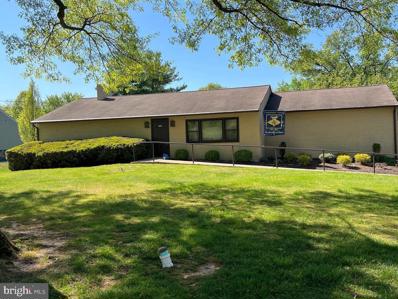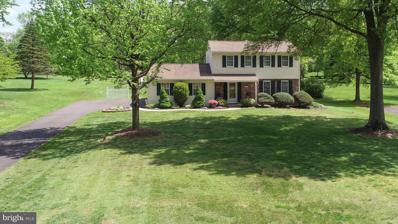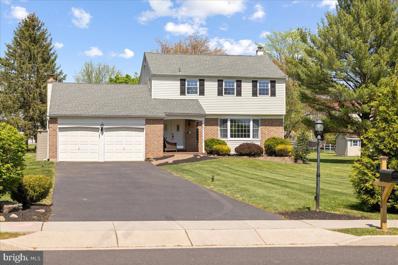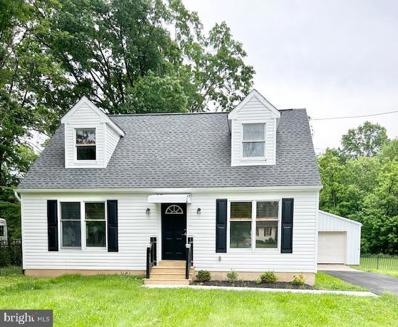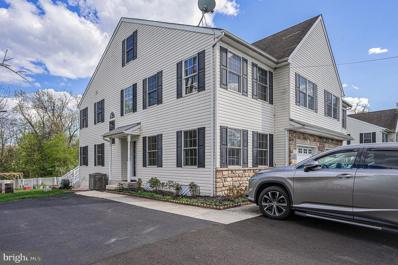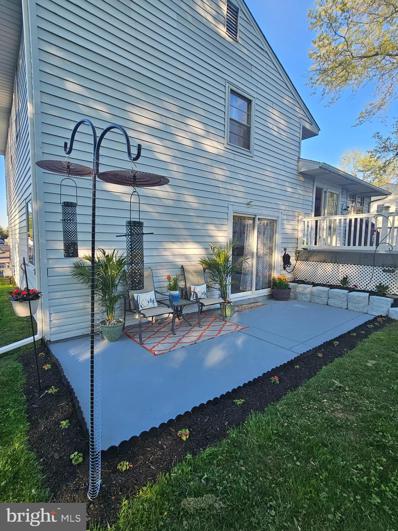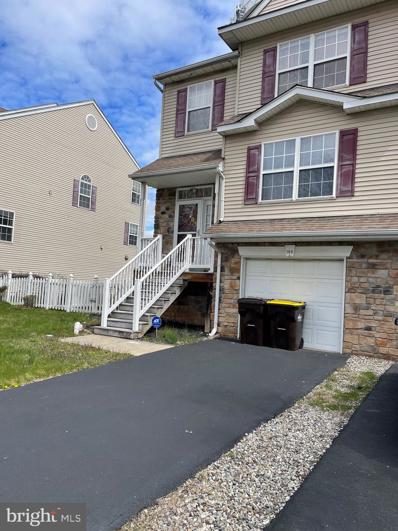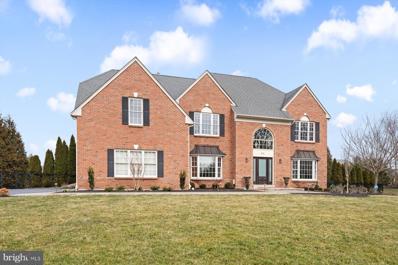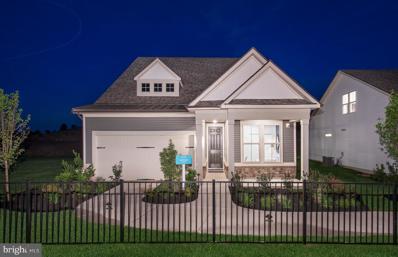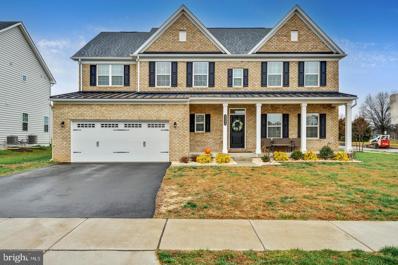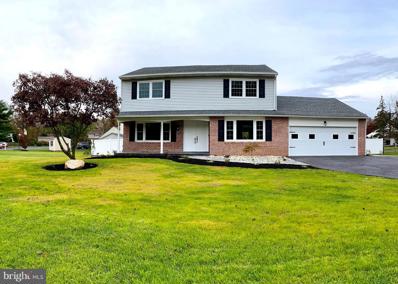Hatfield PA Homes for Sale
$576,990
1130 Wright St. Hatfield, PA 19440
- Type:
- Townhouse
- Sq.Ft.:
- 2,431
- Status:
- NEW LISTING
- Beds:
- 2
- Lot size:
- 0.08 Acres
- Baths:
- 3.00
- MLS#:
- PAMC2104992
- Subdivision:
- Del Webb North Penn
ADDITIONAL INFORMATION
Move in December 2024/January 2025 to our end unit Florence!! Del Webb North Penn is a brand new Luxury Active Adult community with NEW CONSTRUCTION homes, resort style amenities and a full time Lifestyle Director. This Florence home offers an open layout, huge loft and the chance to choose all of your own options. Photos are of Florence model home but representative of the spaces inside this home.
- Type:
- Single Family
- Sq.Ft.:
- 2,361
- Status:
- NEW LISTING
- Beds:
- 3
- Year built:
- 2024
- Baths:
- 4.00
- MLS#:
- PAMC2102178
- Subdivision:
- Bennetts Court
ADDITIONAL INFORMATION
**COMING SOON** Welcome to Bennetts Court. This new Harley townhome design presents three floors of dedicated living and entertainment space. On the entry level is a sprawling recreation room to cater to versatile needs. The optional powder room is already included on this level as well for convenience. Moving up to the main living level, you will find an open layout shared among the Great Room, gourmet kitchen (stylish gray cabinets, quartz countertop included, and white gloss tile backsplash included!) and dining room. You will love to start your day or unwind from a long day on your rear composite deck - already included! Finally, on the upper level, you will find all three bedrooms. Providing maximum privacy, the ownerâs suite has its own attached bathroom and walk-in-closet. The additional two bedrooms and convenient 2nd story laundry room complete this level. Refrigerator, Washer, and Dryer included. Make your appointment today- do not miss your chance to own in renowned North Penn School District! **Taxes will be assessed after settlement. Photos are for illustrative purposes only. Please see new home consultant for final finishes and included features.**
- Type:
- Single Family
- Sq.Ft.:
- 1,954
- Status:
- NEW LISTING
- Beds:
- 4
- Lot size:
- 0.59 Acres
- Year built:
- 1975
- Baths:
- 2.00
- MLS#:
- PAMC2104654
- Subdivision:
- Deer Run
ADDITIONAL INFORMATION
Beautiful, expanded Brick front Rancher located in Highly desirable Deer Run section of Hatfield offers 4 bedrooms and 2 full baths. Spacious living room with crown molding. Kitchen offers loads of cabinet storage and counter space, Glass title backsplash, Double Stainless-Steel sink, separate eating area and tile flooring. The expanded Great Room has floor to ceiling windows for loads of natural sunlight and sliding glass doors leading to rear yard. Main bedroom has his/her closet storage, crown molding and 3-piece Ensuite bathroom. This bathroom offers a stall shower with tile surround and vanity with under sink storage. 3 spacious bedrooms with ample closet storage plus 3-piece center hall bath. This bathroom has tub/shower combo with tile surround, vanity with under sink storage, linen closet storage and tile flooring. Open floor plan design, 6 panel doors throughout, 1 car garage with inside access plus additional storage area, Central Air, hardwood flooring, brick walkway, front covered brick patio and separate laundry room. Beautiful home! Tour it soon.
$380,000
2829 N Ford Drive Hatfield, PA 19440
- Type:
- Twin Home
- Sq.Ft.:
- 1,548
- Status:
- NEW LISTING
- Beds:
- 4
- Lot size:
- 0.14 Acres
- Year built:
- 1978
- Baths:
- 2.00
- MLS#:
- PAMC2104320
- Subdivision:
- Cobblestone
ADDITIONAL INFORMATION
Showings Start Thursday! Welcome to 2829 N. Ford Dr â this rare 4 bedroom in the Cobblestone neighborhood is hitting the market for the first time since purchased by it's original owner. This twin model is one of the few 4 bedroom homes built in the Cobblestone community, and possibly the only home ever featuring economical gas heat in the entire neighborhood! Boasting all good size rooms, the home has a large inviting living room with lots of natural light and showcasing hardwood floors with a carpet inlay. The bright & cheery kitchen offers recessed lighting, ample counter space, double-sink, new dishwasher, newer convection double-oven/range, plus stainless refrigerator! The formal dining area is spacious with hardwood floors and a delightful bay window with view of rear yard. The sunken den/family room with recessed lighting & sliders offers easy access to back yard for whether it be for games, grilling or just relaxing! On the 2nd floor you'll find all sizeable bedrooms with good closet/storage space, plus a generous ownerâs main bedroom with private entry to the full bath! Additional features include a 1-car garage with side utility door entrance, plus extra attic storage above the garage & main house, a full basement with expandable options and ample additional storage space too! The Cobblestone community has NO ASSOCIATION FEES, and just steps away from Clemens Park, as well close to Hatfield Elementary & Pennfield Middle School, and convenient to shopping/dining & major routes like Rt. 309 & PA Turnpike! A complementary 1-year home warranty is included with acceptable offer. Don't miss out on this great opportunity - schedule your visit today!
$624,900
224 Oak Park Road Hatfield, PA 19440
- Type:
- Single Family
- Sq.Ft.:
- 2,911
- Status:
- NEW LISTING
- Beds:
- 5
- Lot size:
- 0.84 Acres
- Year built:
- 1950
- Baths:
- 3.00
- MLS#:
- PAMC2103312
- Subdivision:
- Oak Park
ADDITIONAL INFORMATION
Elegant and Functional Modern Rancher on Spacious Acreage in Desirable North Penn! Welcome to your new sanctuary, where sophistication meets practicality in this newly remodeled rancher. Nestled on nearly an acre of land in a charming, family-friendly neighborhood, this home is a true gem in the award-winning North Penn district, on almost a full one acre level usable lot. . Step inside to discover a seamless blend of style and functionality. Entry in the living room with a raised hearth brick fireplace. With 5 bedrooms and an open-concept layout, this home offers ample space for both relaxation and entertainment. Bedroom 5 would also make a perfect private office or children's learning center. The Family room is large with a wood burning stove. The heart of the home is the stunning kitchen, featuring 42" cabinetry, quartz countertops, and stainless-steel appliances, large island with vaulted ceiling and ceiling fan. The kitchen is 28 x 21, can be used as dining room or sitting room or Keeping room. From the stylish backsplash to the recessed LED lighting, every detail has been carefully curated to impress. The kitchen flows effortlessly into the dining room, which opens onto a rear deck with picturesque views of the expansive backyard. All three bathrooms have been beautifully remodeled, boasting a clean and modern design. New flooring throughout adds warmth and durability, including luxury vinyl planks and new carpeting. perfect for the hustle and bustle of family life. There are several walk in closets or storage areas. Downstairs, an unfinished basement offers endless possibilities for storage, a playroom, or a home gym. The basement has been professionally water proofed. Located just a short walk from Oak Park Elementary School and Plains Park, and centrally positioned near retail and commercial centers, this home offers both convenience and community. Do not miss your chance to make this exquisite property your own. Schedule a showing today and experience the allure of modern rancher living. Some images have been virtually staged for inspiration.
- Type:
- Single Family
- Sq.Ft.:
- 2,200
- Status:
- NEW LISTING
- Beds:
- 4
- Lot size:
- 0.22 Acres
- Year built:
- 2024
- Baths:
- 3.00
- MLS#:
- PAMC2097242
- Subdivision:
- None Available
ADDITIONAL INFORMATION
Welcome to Lot 1 Norman Ave in Hatfield Township! A beautiful 4 bedroom 2 and a half bath new construction colonial home in North Penn School District! An expansive and welcoming front porch greets you as you pull onto the quiet street. White siding with bold black shutters and front door add to the great curb appeal of this home. Inside you will find a wonderful and spacious floor plan that includes hardwood floors, 9â ceilings, open concept eat-in kitchen; mudroom/laundry room; large family room and a 2 car attached garage.. The second floor is home to the light filled master bedroom, complete with walk in closets and tiled master suite with stall shower and double vanity. Three additional ample sized bedrooms, and a tiled hall bath complete this floor. The full basement offers tons of extra storage space as well as the option to finish and add to your living space A nice sized back yard offers the ideal place for entertaining family and friends all summer long. A later Spring delivery is expected, so call today for more details! *Interior pictures will be uploaded before open house Friday*
$690,500
214 Fairhill Road Hatfield, PA 19440
- Type:
- Single Family
- Sq.Ft.:
- 3,011
- Status:
- Active
- Beds:
- 4
- Lot size:
- 2.56 Acres
- Year built:
- 1964
- Baths:
- 4.00
- MLS#:
- PABU2070068
- Subdivision:
- 000
ADDITIONAL INFORMATION
Welcome to this beautiful stone front home on over two and a half acres. The home appears to be a rancher from the front but actually has three story elevations in the back with a walkout basement. A new roof in 2021 allows peace of mind to rock away on the covered front porch. As you step inside the front door, there is a slate floored foyer with coat closet and stairs to the upper level. To the left of the foyer is the hallway to the main bedroom, full bath, several closets, beamed ceiling and lighted ceiling fan. Down the hall is the second bedroom with full bath and bathtub. Upstairs you will find two generous bedrooms with great closets and, in between, a full bath with stall shower. Through the right bedroom is a full door to access the "gigantic" attic which could be used as future living space. To the right of the foyer is the formal living room (now in use as a formal pool table room). Adjacent to that is the formal dining room with wainscoting and ceiling crown moulding. Both living room and dining room have wood floors. From the dining room you enter the large sunny kitchen with granite countertops, custom tiled backsplash, ceramic tiled floor, stainless steel appliances and sink and two large pantries. Off the kitchen to one side are the laundry and powder rooms and a door to the oversize two car garage. Adjacent to the kitchen is a choice seating area open to the expansive family room. Both the kitchen and family room have beamed ceilings. The family room with its wood floors has a focal point stone fireplace with stone hearth and wood burning stove. The custom wood cabinetry on either side coordinates with the wood floors in the family room. As if that is not enough, for great outdoor entertaining on this floor there is a screened, slate floored porch with ceiling fan and a door to the paver patio plus additional patio with covered rear door. The lower level has a large, finished space with outside exit and is now used as a den and office. The stone fireplace there is only decorative. Through the barn door is a very large utility room. Beyond the stairway is an enormous unfinished basement space with a workshop and "anything you want it to be" area. As you look on to your back yard acreage, be amazed that you also own nearly one hundred yards into the woods at the end of the yard. There is an invisible fence in the yard with two collars included if desired. Everything has been meticulously maintained with lots of love and caring so--- if you might ask "what else is new", the answer is new roof 2021, new water heater Dec 2023, new well pump Jan 2022, new stove, new washer and dryer 2019, new refrigerator and microwave 2017, lawn irrigation drainage added 2023, turf care contracted 2023, driveway sealed 2023, family room fireplace just cleaned and serviced, regular yearly function inspection of septic mound, septic just serviced. Become the fortunate qualified owner and make this magnificent home yours.
$425,000
1308 Clymer Road Hatfield, PA 19440
- Type:
- Single Family
- Sq.Ft.:
- 1,758
- Status:
- Active
- Beds:
- 3
- Lot size:
- 0.88 Acres
- Year built:
- 1969
- Baths:
- 2.00
- MLS#:
- PAMC2103970
- Subdivision:
- None Available
ADDITIONAL INFORMATION
Welcome to your charming home in the heart of Hatfield Township in the North Penn School District! This adorable 3-bedroom, 2-full bath brick Cape Cod sits majestically on a sprawling .87-acre lot, offering space and serenity. This home features 2 bedrooms and a full bath on the 1st floor and the 3rd bedroom and full bath on the 2nd floor. A brick wood-burning fireplace is the focal point of the living room. The kitchen, with its classic country wood cabinets, features double ovens, a dishwasher, a refrigerator and a built-in microwave. The large Family Room/Sunroom is a beautiful retreat overlooking the backyard. Outside, the expansive yard offers endless possibilities for outdoor enjoyment. Whether you're hosting summer barbecues, gardening, or simply enjoying the tranquility of nature, this is the perfect backdrop for creating lasting memories. This home had tons of storage with an oversized 2-car garage, stairway to the huge attic space and 2 sheds. NEW ROOF MARCH 2024. New water heater 2020. Conveniently located minutes to PA-Turnpike, Rt 309, and the Colmar Train, this home offers easy access to shopping, dining, parks, and major commuter routes, making it ideal for today's busy lifestyle. Don't miss your opportunity to own this charming Cape Cod. So much potential to make it your own! Schedule your showing today and experience the magic for yourself!
- Type:
- Single Family
- Sq.Ft.:
- 3,300
- Status:
- Active
- Beds:
- 3
- Lot size:
- 1.17 Acres
- Year built:
- 1970
- Baths:
- 2.00
- MLS#:
- PAMC2103754
- Subdivision:
- None Available
ADDITIONAL INFORMATION
Well maintained rancher on a level over and acre lot in a highly sought after high traffic location. There is plenty of parking with 12 spaces currently and room for more if needed! Spacious with 3300 square feet and 2 full bathrooms. It is zoned LPO and currently used as an Optomitrist's office but zoning allows for residential use as well as many professional uses . Agent can provide you a list . Please confirm with Hatfield Township.
- Type:
- Single Family
- Sq.Ft.:
- 1,659
- Status:
- Active
- Beds:
- 3
- Lot size:
- 1.04 Acres
- Year built:
- 1978
- Baths:
- 2.00
- MLS#:
- PAMC2103424
- Subdivision:
- Lexington Farms
ADDITIONAL INFORMATION
Welcome to this meticulously maintained 3 bedroom, 1.5 bath home nestled in the highly desirable North Penn School District. Prepare to fall in love as you pull up and see the manicured landscape of over 1-acre of property, surrounded by blooming flowers and mature trees. As you approach, the inviting porch offers a place to unwind with a cup of coffee and enjoy the peaceful surroundings. Step inside, notice the wood floors, soothing neutral tones, and a welcoming atmosphere throughout. To the right, you'll find the spacious living room/dining room combination featuring plush carpeting, a large picture window, and ample space for celebrations. The heart of the home, the kitchen, boasts stainless steel appliances, 42-inch cabinets, a convenient pull-out pantry, and generous granite countertops with tasteful tile backsplash detailing. Adjacent to the kitchen is the cozy great room, perfect for relaxing with a good book or enjoying game-day fun. Prepare to be embraces by the sun-filled three-season room, seamlessly integrating indoor and outdoor living, overlooking your park-like backyard. This expansive yard has been a gathering spot for community fun, from baseball games to gatherings with friends and family. Let your imagination run wild as you envision creating your own oasis in this inviting space. Upstairs, three bedrooms invite you to relax; they share a full bathroom with granite countertops. The owner's bedroom features direct access to the bathroom, along with a private dressing/vanity area complete with granite countertops and additional cabinetry. After 31 years of cherished memories, the sellers are ready to pass this home to its next fortunate owner. Conveniently located within walking distance to Fricks Trail, as well as shopping, dining, schools, and transportation options, this home offers both tranquility and accessibility. Don't miss the opportunity to make it yours and start creating your own cherished memories today.
- Type:
- Single Family
- Sq.Ft.:
- 2,209
- Status:
- Active
- Beds:
- 4
- Lot size:
- 0.8 Acres
- Year built:
- 1972
- Baths:
- 3.00
- MLS#:
- PAMC2103404
- Subdivision:
- Bramble Gate
ADDITIONAL INFORMATION
Nestled in the desirable Hatfield Township, this stunning colonial home boasts 4 bedrooms, 2.5 bathrooms, and an array of inviting features that combine comfort with timeless elegance. With a brick front exterior, a spacious driveway, and an expansive yard both at the front and rear, this property offers rare outdoor space in a coveted location. The two-car attached garage and covered front porch enhance the home's curb appeal. Step inside to discover a meticulously maintained interior, starting with a sunlit living room showcasing a charming bay window, complemented by a separate dining room adorned with crown molding and gleaming hardwood floors and carpeting throughout. The entire home has just received a fresh modern coat of paint that you will surely adore. An intercom system with radio functionality provides convenience and ambiance. The heart of the home lies in the eat-in kitchen, which exudes sophistication with designer cabinets, granite countertops, a kitchen island, stainless steel appliances, and gas cooking. A bay window bathes the space in natural light, while the adjacent family room beckons with a brick-encrusted propane fireplace, exposed beams, and wainscoting. A sliding glass door leads to the expansive Florida room featuring wall-to-wall windows, tile flooring, and a pellet stoveâa perfect retreat for relaxation and year-round enjoyment. Convenience is key on the main floor, with a laundry area, mudroom, and a well-appointed half bathroom. Upstairs, four generously sized bedrooms await, each boasting hardwood flooring, ceiling fans, and ample natural light. They share access to a sizable hall bathroom, while the primary bedroom offers a private en-suite bathroom for added luxury and convenience. The home is also complimented by a full basement which takes up the entire footprint of the home for ample storage. Outside, the property truly shines with a sprawling rear yard complete with a shed, stone paver patio, and a gazebo featuring Trex flooring and electricâideal for outdoor gatherings and al fresco dining. The possibilities for outdoor living and entertaining are limitless. Conveniently located near major roadways, transportation, and shopping centers, this residence offers the perfect blend of suburban tranquility and accessibility. Walking distance from Hatfield pool and water park! Don't miss the opportunity to make this exceptional Hatfield Township property your new home. Schedule your private tour today.
- Type:
- Single Family
- Sq.Ft.:
- 1,559
- Status:
- Active
- Beds:
- 3
- Lot size:
- 0.61 Acres
- Year built:
- 1972
- Baths:
- 2.00
- MLS#:
- PAMC2102908
- Subdivision:
- Tall Oaks
ADDITIONAL INFORMATION
Totally RENOVATED!! WOW 2 Parcels being sold with this property totaling together a little over 2 acres! Totally rehab in 2023! With 3 bedrooms and 2 full baths & hardwood flooring throughout the entire home. Cook up your favorite meals in the gourmet kitchen that features upgraded cabinetry, quartz countertops and stainless-steel appliances. Attached to the kitchen is first floor laundry room and nice size living room to enjoy summer nights. The first-floor primary bedroom has a walk-in closet and full bath with upgraded tile and walk-in shower. Walk up the steps and 2 nice size bedrooms. To complete the second floor is a full hall bath with upgraded tile and walk in shower. If thatâs not enough a 2-car oversized detached garage and massive driveway. The property was knocked down in 1988 and raised 18 inches. The parcel continues into the woods. This property is in a flood zone, but recedes away from the house. This home was tastefully rehab so do not miss the opportunity to tour this property!
- Type:
- Twin Home
- Sq.Ft.:
- 2,400
- Status:
- Active
- Beds:
- 4
- Lot size:
- 0.12 Acres
- Year built:
- 2006
- Baths:
- 4.00
- MLS#:
- PAMC2101532
- Subdivision:
- None Available
ADDITIONAL INFORMATION
This 4 bedroom 3 1/2 bath twin home is located on a quiet dead end street in the desired North Penn School District. When entering you will immediately notice the beautiful hardwood flooring and the gas fireplace with a stone surround which creates a cozy environment to relax and enjoy a quiet evening with family or a great place to host your guests. This open space will appeal to many as you can cook and entertain at the same time! The dining area leads off to a large 16 x 20 maintenance free deck which overlooks a private rear yard ready for your summer planting. Proceeding back into the home and going up to the second floor you will find hardwood flooring all 3 bedrooms. The main bedroom is spacious with a walk in closet and private bath, There is also a third floor loft which features an additional bedroom and a full bath! The full unfinished basement offers ample storage or future finishing ! The garage currently features an additional permitted kitchen but could easily be converted back to a standard garage. Come see the beautiful home before its gone!
- Type:
- Single Family
- Sq.Ft.:
- 1,566
- Status:
- Active
- Beds:
- 3
- Lot size:
- 0.47 Acres
- Year built:
- 1967
- Baths:
- 2.00
- MLS#:
- PAMC2101896
- Subdivision:
- Logan Sq
ADDITIONAL INFORMATION
JUST REDUCED!! -- Come and see this beautiful, nicely situated home on nearly a half acre in Hatfield while you still can. Upon opening the door, you will find an abundance of natural light and wooden floors throughout house. On the first floor of the house there is a large living room, dining room and kitchen, that opens through a sliding glass door out onto a beautiful Trex deck. On the second floor there are three bedrooms all with closets and even a small reading nook inside the third. The lower level also has another living room/space with a glass sliding door that leads out onto a concrete patio. This home is located in the North Penn School District and within easy reach to 309, the Pa Turnpike, many local parks and trails, as well as minutes to great shopping, restaurants and breweries.
- Type:
- Twin Home
- Sq.Ft.:
- 2,017
- Status:
- Active
- Beds:
- 3
- Lot size:
- 0.1 Acres
- Year built:
- 2003
- Baths:
- 4.00
- MLS#:
- PAMC2099926
- Subdivision:
- Hatfield Manor
ADDITIONAL INFORMATION
New Updates: Sellers just updated planks flooring in kitchen, powder room, both the full bathrooms upstairs, painted 1st floor including the kitchen, front entrance door, also updates on garage door. Check out the new pictures. NO Association fees!!! This Sal Lapio built twin home in Hatfield boro is a beauty in a small development named Hatfield Manor, on a cul-de-sac street. Very quite and private living. This home has an open spacious floor plan with lots of natural light. Enter the home to the high ceiling foyer that leads you to the Living and Dining rooms. Large eat-in kitchen with sliding glass door to large trex/no maintenance deck with vinyl railings overlooking the fenced back yard and open space. The perfect spot for outdoor entertainment and gatherings. The main floor also has powder room and the laundry. The second floor features a nice sized master bedroom with attached full bath with Tub shower, also large walk-in closet and cozy dressing or sitting area. Also there are two additional good sized Bedrooms with windows for plenty of sunlight and fresh air. Also the full hall bathroom with Tub shower on the second floor living space. All the bedrooms have ceiling fans with lights for comfort & conveniences. The lower level provides a finished basement with exercise room, powder room with walk-out access to the fenced back yard. There is garage inside access to this lower level. And a storage room and the crawl space provides plenty of storage space. Also this home has oversized 1 car attached garage and driveway allow for ample parking. This home has also two Storm door on both the front door and the backyard door. Also Included are the ceiling fans in breakfast area & the family room. The home comes with Newer HVAC, large Water Heater(2024), Washer, Dryer & cooking Range. Located in North Penn School District & Close to Route 309, Turnpike and great shopping centers. Make your showing appointments today.
$1,095,000
2105 Keystone Drive Hatfield, PA 19440
- Type:
- Single Family
- Sq.Ft.:
- 3,905
- Status:
- Active
- Beds:
- 4
- Lot size:
- 0.69 Acres
- Year built:
- 2008
- Baths:
- 5.00
- MLS#:
- PABU2063928
- Subdivision:
- Reserve At Hilltown
ADDITIONAL INFORMATION
Beautiful center hall colonial in the sought after neighborhood of the Reserve at Hilltown in Pennridge School District. Handsomely clad in HardiePlank and brick, with brand new landscaping, blue stone front walk and pavers to backyard, & new landscape & exterior lighting, there is no shortage of curb appeal. When you step inside the front door, you are greeted with a large open foyer and plenty of natural light that leads to a really pleasing flow of the main living floor, ideal for entertaining and enjoying the company of friends and family. The kitchen with newly installed bead board is generous in size and easily services the dining room, outdoor patio, and soaring great room with wet bar and accent wall. The two separately located staircases access the private living floor with the bright and cheery primary suite, two large walk-in closets and bathroom with shower, large soaker tub, & double sinks, two additional bedrooms with a shared hall bathroom, and a large fourth bedroom with ensuite bath. The lower level is beautifully finished with vinyl plank flooring, a full bathroom, an area for a gym, and plenty of storage. The house is complete with generator, tinted windows in the front and on the sides that provide privacy and protect the floors and carpets from sun-fading, in-ground concrete pool, added electrical throughout first floor, & new lighting in kitchen, dining room, and living room. All this just 15 minutes from the closest onramp to 476!
- Type:
- Single Family
- Sq.Ft.:
- 1,596
- Status:
- Active
- Beds:
- 2
- Lot size:
- 0.18 Acres
- Baths:
- 2.00
- MLS#:
- PAMC2092896
- Subdivision:
- Del Webb North Penn
ADDITIONAL INFORMATION
NEW CONSTRUCTION- Del Webb North Penn- Luxury 55+ Lifestyle Community. Build any of our 4 Floorplans (price will vary from starting price) and start living your best life. Clubhouse open! Different lots and different options available where you can build any home from scratch and personalize all of your options. Already 95+ sold this year! Move in April/May 2024. Check in at sales office at 1045 Owen Lane. Photos are of Mirage model home
- Type:
- Single Family
- Sq.Ft.:
- 4,220
- Status:
- Active
- Beds:
- 4
- Lot size:
- 0.27 Acres
- Year built:
- 2022
- Baths:
- 5.00
- MLS#:
- PAMC2091974
- Subdivision:
- Penn Valley Estates
ADDITIONAL INFORMATION
This house was built in 2022 by NVHomes, a subdivision of Penn Valley Estate. It is located on Cowpath Road in Hatfield Township and in an award-winning North Penn school district. This SAINT LAWRENCE model has 4 bedrooms with a loft and 4.5 baths. The primary suite has a full bath and walk-in closet; bedrooms 2 & 4 have walk-in closets. Bedroom 2 has an attached bathroom. A gourmet kitchen with a huge island, granite countertops, a pantry, and GE stainless steel appliances; a dining area, family room, living room, foyer, flex room/study, full finished basement with a full bathroom (1150 SQFT), Laundry in the basement, 2-car garage, and more! Floor plans are attached. 10 years of coverage against structural defects, including footings, beams, trusses, bearing walls, girders, lintels, and structural fasteners; heating and air-conditioning have a 3-year warranty by the builder (warranty started from April 2022). Close to shopping malls, route 309, PA Turnpike, and the regional bus and train lines. It shows like a model home; make this your home with a quick settlement.
$550,000
1742 Creek Road Hatfield, PA 19440
- Type:
- Single Family
- Sq.Ft.:
- 2,616
- Status:
- Active
- Beds:
- 4
- Lot size:
- 0.49 Acres
- Year built:
- 1972
- Baths:
- 3.00
- MLS#:
- PAMC2016046
- Subdivision:
- Hatfield Manor
ADDITIONAL INFORMATION
All offers reviewed Wednesday November 17th at 6 pm!!! Photos Coming Soon. Beautiful Fully Renovated 4 Bed 2.5 Baths, Enter through the Landscaped front yard into the new entry paved way, step into a nice porch into the house, you'll see the formal dinning to your rite and formal living or office space to the Left right in front you'll find kitchen dining area and family room with a cozy fireplace. with lots of light and windows, from here you can see the back yard, with a patio for BBQ or siting outside, a beautiful inground pool an a lovely yard. On the second floor you'll find 3 spacious bedrooms that share a full bath just renovated, plus the master on your left with a fully redone master with double vanity and a beautiful shower, His/her closets, both baths have Boo tooth capable vents. This house also has an unfinish basement ideal for a gym or game room, it has just been updated waterproofed and has 2 New sum pumps, 1 with battery backup and other with that will work by water pressure so you'll never have to worry about water in your basement. 1Yr Water Heater, AC, New Furnace, Pool Equipment. You cant miss it, will go Fast!
© BRIGHT, All Rights Reserved - The data relating to real estate for sale on this website appears in part through the BRIGHT Internet Data Exchange program, a voluntary cooperative exchange of property listing data between licensed real estate brokerage firms in which Xome Inc. participates, and is provided by BRIGHT through a licensing agreement. Some real estate firms do not participate in IDX and their listings do not appear on this website. Some properties listed with participating firms do not appear on this website at the request of the seller. The information provided by this website is for the personal, non-commercial use of consumers and may not be used for any purpose other than to identify prospective properties consumers may be interested in purchasing. Some properties which appear for sale on this website may no longer be available because they are under contract, have Closed or are no longer being offered for sale. Home sale information is not to be construed as an appraisal and may not be used as such for any purpose. BRIGHT MLS is a provider of home sale information and has compiled content from various sources. Some properties represented may not have actually sold due to reporting errors.
Hatfield Real Estate
The median home value in Hatfield, PA is $460,500. This is higher than the county median home value of $298,200. The national median home value is $219,700. The average price of homes sold in Hatfield, PA is $460,500. Approximately 74.45% of Hatfield homes are owned, compared to 23.58% rented, while 1.97% are vacant. Hatfield real estate listings include condos, townhomes, and single family homes for sale. Commercial properties are also available. If you see a property you’re interested in, contact a Hatfield real estate agent to arrange a tour today!
Hatfield, Pennsylvania has a population of 17,547. Hatfield is less family-centric than the surrounding county with 34.71% of the households containing married families with children. The county average for households married with children is 35.13%.
The median household income in Hatfield, Pennsylvania is $71,301. The median household income for the surrounding county is $84,791 compared to the national median of $57,652. The median age of people living in Hatfield is 40.9 years.
Hatfield Weather
The average high temperature in July is 84.5 degrees, with an average low temperature in January of 18.5 degrees. The average rainfall is approximately 47.8 inches per year, with 19.4 inches of snow per year.
