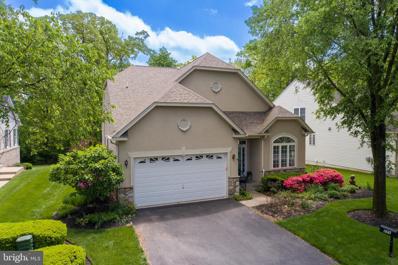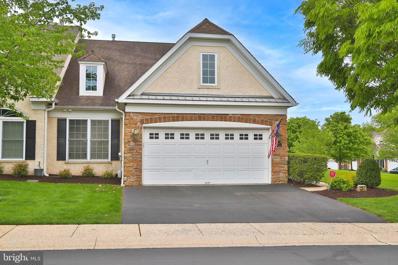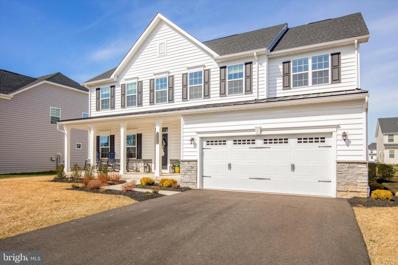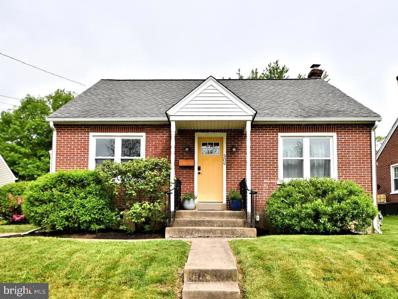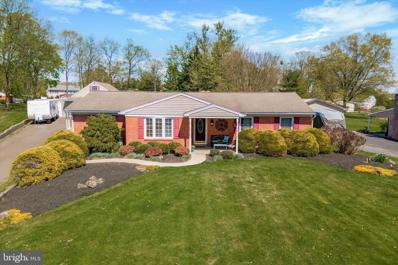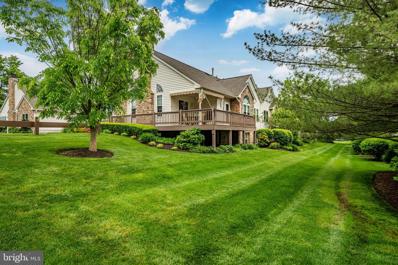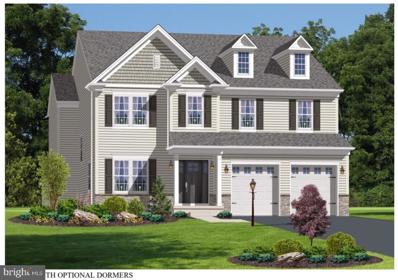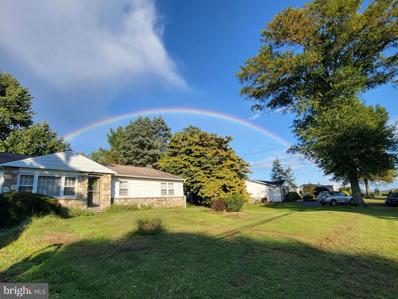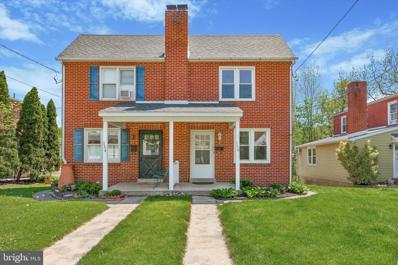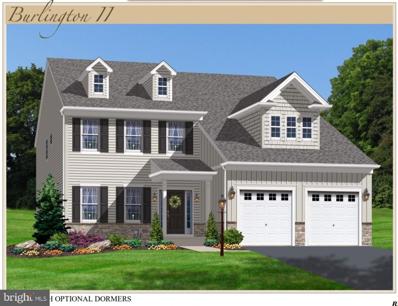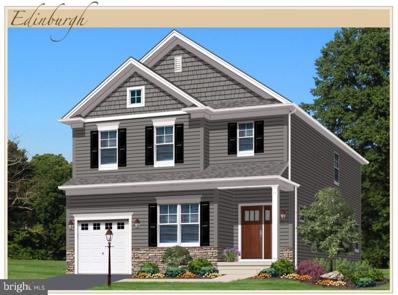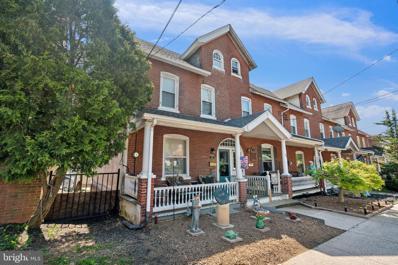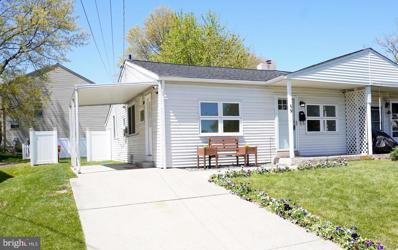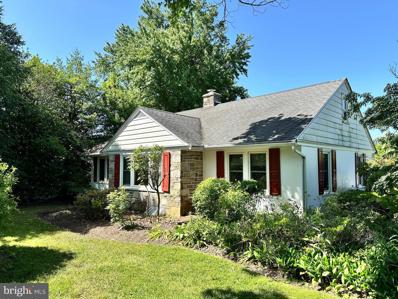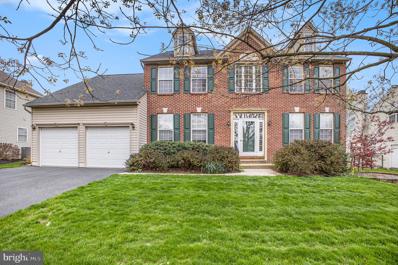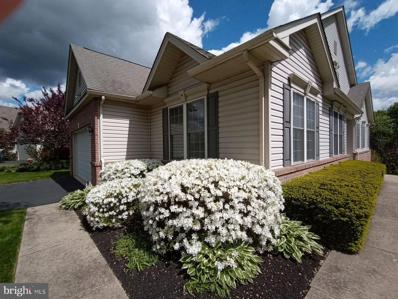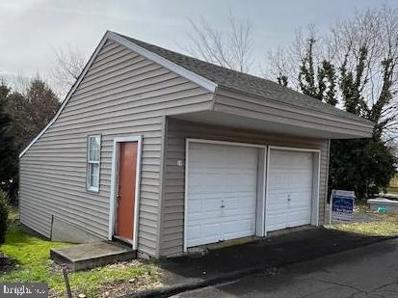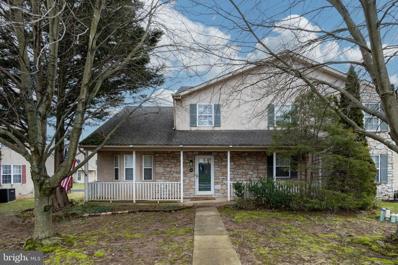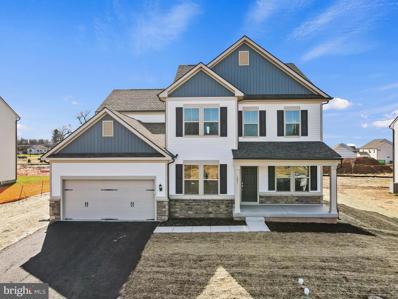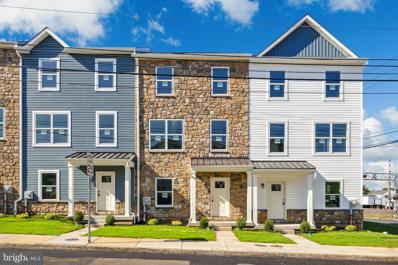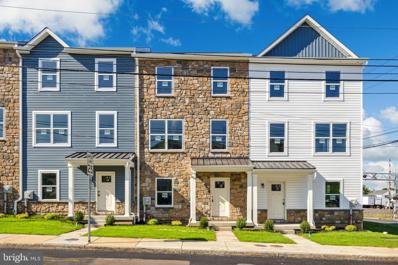Souderton PA Homes for Sale
- Type:
- Single Family
- Sq.Ft.:
- 2,624
- Status:
- NEW LISTING
- Beds:
- 3
- Lot size:
- 0.08 Acres
- Year built:
- 2001
- Baths:
- 3.00
- MLS#:
- PAMC2104302
- Subdivision:
- Kingsfield
ADDITIONAL INFORMATION
Experience the blend of comfort & elegance in this 3BR, 3BA detached home, ideally located in a peaceful 55+ community in Franconia Township. The open floor plan welcomes you w/a living & dining area featuring hardwood floors, crown molding, and fresh paint. It leads into a spacious kitchen that boasts ample cabinets, countertops, an island, & breakfast area w/tiled flooring. Adjacent to the kitchen, the family room is a highlight with its brand-new Karastan carpeting, offering a cozy and inviting space for relaxation and gatherings. The convenience of 1st-floor living is unparalleled, with a primary suite featuring four closets, vaulted ceilings, and a private en-suite. An additional bed, full bath, & laundry facilities are also located on the 1st floor, ensuring accessibility & ease. Up the newly carpeted stairs, the 2nd fl enhances the home's functionality and privacy, perfect for guests or extended family. It includes a third bedroom, a full bath, & loft w/new carpeting, creating an ideal space for visitors to relax & feel at home while maintaining privacy & comfort. Step outside to a beautifully landscaped yard w/a deck that offers a perfect setting for relaxation or entertaining, tranquil views of the community walking path & the woods beyond. Complete w/full basement & 2-car garage, this home combines the serenity of suburban living w/the practical benefits of its thoughtful design. Schedule your showing today to discover this perfect blend of convenience & style.
- Type:
- Townhouse
- Sq.Ft.:
- 2,384
- Status:
- NEW LISTING
- Beds:
- 3
- Lot size:
- 0.05 Acres
- Year built:
- 2005
- Baths:
- 3.00
- MLS#:
- PAMC2104428
- Subdivision:
- Harrington Village
ADDITIONAL INFORMATION
Welcome Home to 351 Harrington Way! This Beautiful END Unit Carriage Home Has 3 Bedrooms, 3 Full Baths Plus a Loft. Located in The Much Sought After Community of Harrington Village. This Community is Perfect for Anyone 55+ Seeking the Ease of Community Living Without Having to Sacrifice Space, Comfort, or Elegance. The Open Floor Plan is Enhanced by Beautiful Windows, Which Provide an Abundance of Natural Light. The Foyer Enter has Cherry Hardwood Flooring and Tray Ceiling. The Custom Gourmet Kitchen has a Wealth of White Cabinets, Sleek Granite Countertops, Recessed Lighting, Gas Range, Built-In Microwave, Dishwasher and Large Pantry. Off the Kitchen is the Main Floor Laundry with Access to the Attached Front Entry 2 Car Oversized Garage. The Formal Dining Room Area has Crown Molding, Chair Rail and Opens to the Expansive Great Room with Soaring Cathedral Ceiling, Corner Gas Fireplace with Crisp White Wood Surround is the Perfect Place to Curl Up and Enjoy a Good Book. The Sunroom is Meant for Relaxing in any Season and Leads to a Rear Patio to Enjoy Those Summer BBQ's. The Spacious Primary Bedroom has a Tray Ceiling, Double Walk-In Closets and an Ensuite Bath with Tile Floors, Double Vanity Sinks and Stall Shower. The Second Bedroom is also Located on the Main Level with Access to its own Private Full Bath. Upstairs You Will Find a Finished Loft Area which Allows for an Additional Great Room or Home Office with Wall-to-Wall Carpet, Recessed Lighting and Ceiling Fan. The Third Bedroom Has Its Own Private Full Bath. This Area is Ideal for Family/Friends Visting to Relax and Enjoy Their Own Space. Don't Miss the 12x12 Mechanical Closet that Offers Shelving for Additional Storage. Harrington Village Community Offers Picturesque Paved Walking Trails with a Bridge to 15 Acres of Preserved Open Space and Two Formal Entrances. Features Include Professional Landscaping and An Elegant Community Clubhouse. The Clubhouse offers a Place for its Resident to Gather & Enjoy Scheduled Activities or Private Parties. Amenities Include a Gym, Game Room with Pool Table, Spacious Open/Sitting Area, Cable TV, Full Kitchen, Bar Area, and a Covered Outdoor Patio. The HOA Fees Includes All Lawn & Landscape Maintenance, Snow Removal of your Entire Driveway & Walkway Right Up to Your Front Door, Trash Removal, and All Community Common Area Maintenance. Don't Miss the Opportunity to Own This Lovely Home!
$875,000
3306 Cora Lane Souderton, PA 18964
- Type:
- Single Family
- Sq.Ft.:
- 4,220
- Status:
- NEW LISTING
- Beds:
- 5
- Lot size:
- 0.23 Acres
- Year built:
- 2022
- Baths:
- 5.00
- MLS#:
- PAMC2104482
- Subdivision:
- Penn Valley Estates
ADDITIONAL INFORMATION
Welcome to luxury living in one of North Pennâs most coveted new neighborhoods. This immaculate home, less than 2 years old, offers unparalleled comfort and style. With 5 bedrooms and 4+ bathrooms, it's perfect for families seeking space, elegance, and convenience. This modern home boasts a sleek and sophisticated design with spacious bedrooms, luxurious bathrooms, and an open concept living area flooded with natural light. The gourmet kitchen is equipped with top-of-the-line appliances, custom cabinetry, and quartz countertops, ideal for culinary enthusiasts. Step outside to your private backyard retreat, where you can unwind or entertain guests in style. The basement is outfitted with a full bathroom and rough-in plumbing for a kitchenette as well as additional widnow . The exterior features fully sodded lot, downspouts piped away from the house, stairs from the back door, upgraded beds and landscaping, a natural gas line plumbed to the grill and more. Inside, enjoy window treatments, a fully upgraded Ownerâs suite, princess suite bathroom, recessed lighting throughout the house, crown moldings throughout the upstairs, additional windows adding tons of natural light, and custom chandeliers. Built less than 2 years ago, this home offers 4,220 square feet of living space and is situated in a peaceful suburban enclave. Conveniently located close to 309, 113, 63, 476 with access to most major roadways, it provides easy access to nearby amenities, entertainment, shopping centers, schools and more. Make this home your serene escape from the hustle and bustle of city life. Don't miss out on the opportunity to make this exquisite home yours. Schedule a showing today!
- Type:
- Single Family
- Sq.Ft.:
- 1,210
- Status:
- NEW LISTING
- Beds:
- 3
- Lot size:
- 0.17 Acres
- Year built:
- 1950
- Baths:
- 2.00
- MLS#:
- PAMC2102652
- Subdivision:
- None Available
ADDITIONAL INFORMATION
Nestled within the thriving community of Souderton Borough this brick Cape home offers a cozy retreat for those seeking simplicity and comfort. Adorned with a cheerful yellow front door, this inviting residence welcomes you home. Upon entering, you'll find yourself in a bright Living Room, perfect for unwinding after a long day. All windows have been replaced and electrical service upgraded. The updated kitchen boasts granite countertops and ample cabinets, providing everything you need to whip up delicious meals. The first floor features two bedrooms, and an updated full hall bath with tub shower. Ascend to the second floor to discover the main bedroom suite, offering a private oasis complete with a full bath featuring a shower and double sinks. The basement features a laundry area with sink, & newer hot water heater. Off the kitchen and living room there is side door access to the yard, where a rear patio awaits for outdoor relaxation or entertaining. Off street parking is available via the alley with 2 parking spaces. Conveniently situated just blocks away from Main Street there is something for everyone with its array of amenities, including theaters, restaurants, breweries, community parks, pool, Third Fridays, & summer concert series. Embrace the simplicity and charm of small-town living with this delightful retreat.
$499,900
397 Cowpath Road Souderton, PA 18964
- Type:
- Single Family
- Sq.Ft.:
- 3,799
- Status:
- NEW LISTING
- Beds:
- 5
- Lot size:
- 0.6 Acres
- Year built:
- 1960
- Baths:
- 5.00
- MLS#:
- PAMC2101832
- Subdivision:
- Morwood
ADDITIONAL INFORMATION
Welcome Home to this desirable brick ranch home in Franconia Township, with a potential in-law suite, a finished basement, and a detached 2-car Garage. This is a great home for entertaining with an open concept main living area that opens to the backyard patio courtyard with tranquil views of the backyard. The covered front porch is a welcoming space to sit and relax. Enter the hub of the home with the open concept Living Room, Kitchen, and Dining Room. To the right of the Living Room is the hallway to the full Bathroom, a secondary Bedroom, the Primary Bedroom with attached Bathroom and separate walk-in closets. To the Left of the Living Room is the 3rd Bedroom that could be used as a Study/Office or Exercise roomâ¦so many possibilities! The Kitchen is the center of the home with plenty of storage cabinets and a center gathering island. Thereâs additional storage in the Large 9 X 5 Pantry. The Dining Area could also be used as a sitting area, a bar, or Sunroom with large windows and a glass slider door to the outside patio. Next to the Pantry is a hall with another closet, follow to the side outside entrance, along with the Mud/Laundry Room and the half Bathroom. The Laundry Room has inside access to what could be a potential in-law suite. There is an open concept Living and Dining Rooms aside the large Kitchen, all with Hardwood laminate flooring. There is a full Bathroom, another Bedroom, and an Office or Storage Room. This space is complete with its own entrance door from the driveway. The first floor has everything you could need and then you discover the finished Basement! This large 28 X 25 space includes multiple double door closets, a 5th Bedroom, a ¾ Bathroom, along with an Office. The detached oversized 2-car Garage has a staircase to the 2nd floor loft. An outside patio provides a private space to relax, yet the yard continues behind the house and garage for a large amount of open space to garden and/or play. This is a great home that has a very well-planned layout for a busy household that loves to work and play. Located on Cowpath Road, just down from Rt 113, and up from W. Reliance Road, this is close to Indian Crest Middle School, the Souderton Borough Community Park, and easy access to downtown Souderton along with major roads Rt 309 and the Lansdale Turnpike.
- Type:
- Other
- Sq.Ft.:
- 2,183
- Status:
- NEW LISTING
- Beds:
- 2
- Lot size:
- 0.06 Acres
- Year built:
- 1999
- Baths:
- 3.00
- MLS#:
- PAMC2104630
- Subdivision:
- Lionsgate
ADDITIONAL INFORMATION
Welcome to your dream retirement haven in the coveted Lionsgate community! Nestled in one of the area's finest 55+ neighborhoods, this immaculate home boasts 2 bedrooms, 2 full baths, and a den on the main floor, while a finished loft with a full bath upstairs offers versatility and extra space. Step outside onto the expansive wrap-around deck, complete with a retractable awning over the dining area, perfect for entertaining or simply enjoying the serene surroundings. Say goodbye to storage woes with a rare full-sized unfinished basement, ready to accommodate all your treasured belongings. Embrace the epitome of comfort, convenience, and community living â your ideal oasis awaits
- Type:
- Single Family
- Sq.Ft.:
- 2,771
- Status:
- NEW LISTING
- Beds:
- 4
- Lot size:
- 0.62 Acres
- Baths:
- 3.00
- MLS#:
- PAMC2101238
- Subdivision:
- Penshyre Place
ADDITIONAL INFORMATION
This model a brand new design for 2024 The Penshyre could be the model you just say is a Place to call HOME. It is the perfect blend of space and functionality. Like Goldilocks said its âJust Rightâ clocking in at just over 2,700 sqft, the Penshyre has everything you need and nothing you donât, first floor flex space, open family room, seamlessly into the dinning and gourmet kitchen with center island. Second floor with full sized laundry room, great sized bedrooms and sweet retreat Ownerâs Suite. Perfectly Positioned in Sought After Franconia Township Montgomery County, in Highly acclaimed Souderton Area School District, Cornerstone Premier Homes Welcomes you to Penshyre Place, âA Place to Call HOME!â Custom Designed Craftsmen Style Homes with Exterior Facades Appointed with Peaked Roof Lines and Covered Front Porches. Interiors Floorplans for Todayâs Lifestyles â with Flex Rooms & Getaways from the Household Hustle & Bustle, Extensive Millwork, & Moldings. CPH Trademark Amenities expertly Incorporated into Every Home, Great Rooms to Relax, Entertain or Gather and Catch-up. Gourmet Island Kitchens with Breakfast Bars for Morning Coffee or Meals on the Go. Sweet Retreat Ownerâs Suites with Ownerâs Baths and Duel Walk-in Closets, Luxury Baths and Succulent Ownerâs Baths with Double Vanities, Seated Stall Showers and Water Closets, Nothing missed, Attention to Details Throughout the Entire Construction Process. Energy Efficient and Super Affordable Gas Heat, Hot Water Heaters and Cooktop, Green Components for the Planet and for your Wallet. Back Yards for Outdoor Entertainment, Barbeques, Play or have a Catch. Franconia Township offers its residents more than 100 acres of dedicated open space which includes public parks, pavilions, playgrounds, ball fields, courts, open space, walking trails & more! Convenient to schools, downtown districts, & super markets. Close to the quaint Village of Skippack, major road networks & much much more! Offering choice homesites that are one-of-kind in todayâs marketplace, you have found the perfect place to call home. Come build your dream home with Cornerstone Premier Homes! Note: One of the partners or members of the ownership is a licensed real estate associate broker in the state of PA. Listing agent related to builder-seller. Pictures representative only nothing currently built
$449,999
585 Moyer Road Souderton, PA 18964
- Type:
- Single Family
- Sq.Ft.:
- 1,788
- Status:
- Active
- Beds:
- 4
- Lot size:
- 0.97 Acres
- Year built:
- 1966
- Baths:
- 2.00
- MLS#:
- PAMC2104034
- Subdivision:
- None Available
ADDITIONAL INFORMATION
PRICE REDUCED! Welcome to Moyer Rd , where this charming property awaits you with its promise of warmth, comfort, and breathtaking views. Nestled on a magnificent lot, this home offers a serene retreat from the hustle and bustle of everyday life. As you step inside, you'll be greeted by the inviting ambiance of a stone fireplace, a centerpiece that exudes both elegance and coziness. The spacious layout features four bedrooms, providing ample space for your family or guests to unwind and relax. With two full bathrooms, convenience and comfort are seamlessly integrated into every corner of this home. Beyond its interior charm, this property truly shines with its outdoor allure. The expansive lot boasts beautiful views that will leave you captivated, offering a picturesque backdrop for all your gatherings and moments of reflection. Despite its secluded feel, this home is conveniently located close to all the amenities you could desire. Whether it's shopping, dining, or entertainment, everything you need is just a stone's throw away, ensuring that you can enjoy the tranquility of your private oasis without sacrificing convenience. While this home already boasts undeniable charm and character, it is awaiting your personal touch to make it truly shine. With a little love and attention, this property has the potential to become your dream home, where every corner reflects your unique style and vision. Don't miss out on the opportunity to make this your own slice of paradise on Darling Street. Schedule a viewing today and discover the endless possibilities that await you in this enchanting property.
$299,900
156 Green Street Souderton, PA 18964
- Type:
- Twin Home
- Sq.Ft.:
- 1,360
- Status:
- Active
- Beds:
- 3
- Lot size:
- 0.24 Acres
- Year built:
- 1952
- Baths:
- 2.00
- MLS#:
- PAMC2103010
- Subdivision:
- None Available
ADDITIONAL INFORMATION
Welcome to this charming 3-bedroom, 1.5-bath brick twin nestled in the heart of Souderton Borough on a quaint, walkable street. With its arched doorways and hardwood floors throughout, this home exudes warmth and character from the moment you step inside. The spacious open floor plan is perfect for modern living and entertaining, complemented by an oversized park-like lot that offers tranquility and privacy. Key features include a newer roof, water softener, and replacement windows, ensuring peace of mind and energy efficiency. Conveniently located just minutes away from Route 309 and with easy access to Route 476, commuting is a breeze. Nearby amenities such as the Broad Street theater, Northbound Restaurant, Souderton Bakery and Souderton Park add to the appeal of this location, offering entertainment, delicious treats, and outdoor recreational opportunities. Located in Souderton Area School District. Don't miss this opportunity to own a home in a desirable and vibrant community. Bring a paint brush and a vision and make this home yours!!
- Type:
- Single Family
- Sq.Ft.:
- 2,584
- Status:
- Active
- Beds:
- 4
- Lot size:
- 0.62 Acres
- Baths:
- 3.00
- MLS#:
- PAMC2101230
- Subdivision:
- Penshyre Place
ADDITIONAL INFORMATION
This model The Burlington II the base sqft comes in at just over 2,500, sq ft features two car garage, large welcoming formal receiving foyer adjacent to flex space, first floor powder room and a open and airy great room which seamlessly transitions into the dinning and kitchen area. Gourmet kitchen with center island, walk-in pantry, distinct to this model features the optional 1st floor pocket office and optional butlerâs pantry. The second floor includes full service laundry room, an ownerâs suite with two walk-in closets and the option to finish additional space for a sitting room, office, closet etc the three additional ancillary bedrooms are all large and accommodating. Perfectly Positioned in Sought After Franconia Township Montgomery County, in Highly acclaimed Souderton Area School District, Cornerstone Premier Homes Welcomes you to Penshyre Place, âA Place to Call HOME!â Custom Designed Craftsmen Style Homes with Exterior Facades Appointed with Peaked Roof Lines and Covered Front Porches. Interiors Floorplans for Todayâs Lifestyles â with Flex Rooms & Getaways from the Household Hustle & Bustle, Extensive Millwork, & Moldings. CPH Trademark Amenities expertly Incorporated into Every Home, Great Rooms to Relax, Entertain or Gather and Catch-up. Gourmet Island Kitchens with Breakfast Bars for Morning Coffee or Meals on the Go. Sweet Retreat Ownerâs Suites with Ownerâs Baths and Duel Walk-in Closets, Luxury Baths and Succulent Ownerâs Baths with Double Vanities, Seated Stall Showers and Water Closets, Nothing missed, Attention to Details Throughout the Entire Construction Process. Energy Efficient and Super Affordable Gas Heat, Hot Water Heaters and Cooktop, Green Components for the Planet and for your Wallet. Back Yards for Outdoor Entertainment, Barbeques, Play or have a Catch. Franconia Township offers its residents more than 100 acres of dedicated open space which includes public parks, pavilions, playgrounds, ball fields, courts, open space, walking trails & more! Convenient to schools, downtown districts, & super markets. Close to the quaint Village of Skippack, major road networks & much much more! Offering choice homesites that are one-of-kind in todayâs marketplace, you have found the perfect place to call home. Come build your dream home with Cornerstone Premier Homes! Note: One of the partners or members of the ownership is a licensed real estate associate broker in the state of PA. Listing agent related to builder-seller. Pictures are representative only, there is nothing currently built.
- Type:
- Single Family
- Sq.Ft.:
- 2,373
- Status:
- Active
- Beds:
- 4
- Lot size:
- 0.94 Acres
- Baths:
- 3.00
- MLS#:
- PAMC2101134
- Subdivision:
- Penshyre Place
ADDITIONAL INFORMATION
This model The Edinburgh I is a smartly designed home for those that are on a budget but need the space of a 4 bedroom 2.5 bath traditional two story single. Featuring a one car garage, first floor flex space, dining / family room combo and gourmet kitchen. The convenience of a 2nd floor laundry, 4 spacious bedrooms, including an Ownerâs Suite with optional tray ceiling and vaulted ceiling in the private bath. THE ENDINBURGH Available only on lot #1 at Penshyre Place. ........... Perfectly Positioned in Sought After Franconia Township Montgomery County, in Highly acclaimed Souderton Area School District, Cornerstone Premier Homes Welcomes you to Penshyre Place, âA Place to Call HOME!â Custom Designed Craftsmen Style Homes with Exterior Facades Appointed with Peaked Roof Lines and Covered Front Porches. Interiors Floorplans for Todayâs Lifestyles â with Flex Rooms & Getaways from the Household Hustle & Bustle, Extensive Millwork, & Moldings. CPH Trademark Amenities expertly Incorporated into Every Home, Great Rooms to Relax, Entertain or Gather and Catch-up. Gourmet Island Kitchens with Breakfast Bars for Morning Coffee or Meals on the Go. Sweet Retreat Ownerâs Suites with Ownerâs Baths and Duel Walk-in Closets, Luxury Baths and Succulent Ownerâs Baths with Double Vanities, Seated Stall Showers and Water Closets, Nothing missed, Attention to Details Throughout the Entire Construction Process. Energy Efficient and Super Affordable Gas Heat, Hot Water Heaters and Cooktop, Green Components for the Planet and for your Wallet. Back Yards for Outdoor Entertainment, Barbeques, Play or have a Catch. Franconia Township offers its residents more than 100 acres of dedicated open space which includes public parks, pavilions, playgrounds, ball fields, courts, open space, walking trails & more! Convenient to schools, downtown districts, & super markets. Close to the quaint Village of Skippack, major road networks & much much more! Offering choice homesites that are one-of-kind in todayâs marketplace, you have found the perfect place to call home. Come build your dream home with Cornerstone Premier Homes! Note: One of the partners or members of the ownership is a licensed real estate associate broker in the state of PA. Listing Agent related to builder-seller. Pictures are representative only nothing currently built.
- Type:
- Townhouse
- Sq.Ft.:
- 1,296
- Status:
- Active
- Beds:
- 3
- Lot size:
- 0.06 Acres
- Year built:
- 1920
- Baths:
- 2.00
- MLS#:
- PAMC2102748
- Subdivision:
- None Available
ADDITIONAL INFORMATION
Come fall in love with this 3-story end unit Townhome. It is conveniently found in Soudertonâs Historic District. This walkable community features Breweryâs, Restaurants, Art Galleryâs, and Shopping. Donât forget to visit the newly renovated Broad Theater! The Borough Park and swing pool is a short walk away for concert Sundays in the Park and Summertime Fireworks. This vibrant small-town community features on of the best school districts in the state and Its own Volunteer Fire company. This end unit brick townhome has been well cared for and features a large eat in kitchen, new roofs, and efficient replacement windows. There is even a walk up to the third floor that would make a great 4th bedroom. This home is on a double wide lot with a detached shed/garage and off-street parking. Schedule your appointment today!
- Type:
- Twin Home
- Sq.Ft.:
- 910
- Status:
- Active
- Beds:
- 3
- Lot size:
- 0.11 Acres
- Year built:
- 1955
- Baths:
- 1.00
- MLS#:
- PAMC2102368
- Subdivision:
- None Available
ADDITIONAL INFORMATION
Just when you least expect it, here it is! The opportunity to own a newly remodeled twin home in a quiet neighborhood. You are going to love this location which is just steps to downtown Souderton with great shopping and dining options. Built in 1955 with a mid-century modern flair and recently updated with a new designer kitchen with brand new upgraded appliances and an updated bathroom.Brand New Roof, Just Installed!! Super close to the borough park and swimming pools. You'll have a ringside seat for the fireworks in the park and a short stroll to Concert Sundays. Served by the very popular Souderton School District, and a Borough that offers many benefits and services to its residents including its own police force and fire company as well as an excellent public works department that maintains the pool and park systems and keep the streets clean and safe! This home is full of character, is in move-in condition and very easy to show!
$550,000
384 Cowpath Road Souderton, PA 18964
- Type:
- Single Family
- Sq.Ft.:
- 2,926
- Status:
- Active
- Beds:
- 4
- Lot size:
- 0.99 Acres
- Year built:
- 1952
- Baths:
- 2.00
- MLS#:
- PAMC2101996
- Subdivision:
- None Available
ADDITIONAL INFORMATION
Large Expansive Cape Cod. This home has space! This home offers a plethora of flexible living space, great closet space and extra storage for overflow! The main floor boasts an updated kitchen with granite countertops and some stainless steel appliances. The flex space is as follows, formal dining and living room with a master bedroom with walk-in closet and fully updated full bath. Features of the full bath are double sink vanity, fully tiled shower, and heated floors. There is another space that could be a 4th bedroom or an office/den. There is a spacious great room that family used as their main gathering place and large get together dining space and boasts a free standing wood stove. Moving to the second floor, there are two generous size bedrooms and a centrally located bath. There is also a fantastic walk-in cedar closet. Other notable features are replacement windows throughout, well maintained heating and cooling system, replacement roof, and central vac. Once outside, take note of the .99 acre lot and inground pool. This home truly offers outside entertainment areas such as a porch with gazebo roof covering, pool house (changing area), fully fenced in pool, flat yard area for corn hole and more. To keep cars cool and out of the snow, this house also has a carport and a front to back two car garage in the basement level. Located in the heart of Franconia Township, call today!
- Type:
- Single Family
- Sq.Ft.:
- 2,943
- Status:
- Active
- Beds:
- 4
- Lot size:
- 0.32 Acres
- Year built:
- 2000
- Baths:
- 3.00
- MLS#:
- PAMC2100964
- Subdivision:
- Alto Grandview Acr
ADDITIONAL INFORMATION
328 Highland Avenue in Souderton is a beautiful, four bedroom, two and a half bath home with almost 3,000 sq. ft. of living space. Nestled in an established 14 home cul de sac and backing up to open space, this home is move in ready for you! The curb appeal is apparent from the moment you arrive. A new roof in 2022, freshly painted shutters and front door and established landscaping are a welcoming sight. The spacious two-story foyer, flanked by formal living and dining on one side and a private home office on the other, make for a great first impression. Notice the newly (2024) refinished hardwood in the foyer, living and dining room and neutral paint colors throughout. You will be delighted with the large, sunny, eat in kitchen with stainless steel appliances, gas stove, granite countertops and island. From the kitchen you have access to a large wrap around deck where you can enjoy your meals al fresco and take in the view. The kitchen is adjacent to the family room that boasts a soaring ceiling, skylights, and ceiling fan. A beautiful gas fireplace anchors the family room providing a cozy place to gather during colder months. There is also a powder room and convenient laundry room with access to the two-car garage on the first floor. Upstairs, the primary bedroom is a sanctuary. Vaulted ceilings, his and hers closets, complete ensuite bathroom, and a bonus room. Perfect for an additional office, nursery or a quiet reading room. Three additional bedrooms and a hall bathroom, all with neutral paint and carpeting, complete the second floor. Wait, there's more. A huge unfinished basement with high ceilings and approximately 1100 square feet and outside access, presents unlimited possibilities for even more space to expand should you ever want to. You're going to love the proximity to Souderton Community Park and Pool with their concerts in the park, Chestnut Street Playground as well as the Montgomery Theater. Souderton has a "walk score" of 79 so go ahead and explore the local restaurants and nearby shops! Convenient to major routes and highways and Souderton Area schools. Make your appointment today and start enjoying all this home has to offer.
- Type:
- Single Family
- Sq.Ft.:
- 2,382
- Status:
- Active
- Beds:
- 2
- Lot size:
- 0.08 Acres
- Year built:
- 2001
- Baths:
- 3.00
- MLS#:
- PAMC2100400
- Subdivision:
- Kingsfield
ADDITIONAL INFORMATION
Main floor living at it's finest!!!Spacious home in the beautiful Kingsfield 55 + community. Nestled on the edge of town, Kingsfield has the feel of a country location yet just minutes to everything and all major conveniences. This beautifully landscaped home is located with no other homes behind it and backs to jogging/walking path. Kingsfield features a desirable 55 + community that has the bright and open floor plan most desired for a Senior community with main floor living at its finest. The main floor features a Family Room with cathedral ceiling and door to covered deck overlooking the path. Main floor Bedroom with full bath and one walk in closet and a second spacious closet. Also, main floor powder room and main floor laundry room with soaking tub. Open floor plan Dining Room and Living Room too! Second floor features large loft area for additional living space with walk in closet. Large 2nd Bedroom and also a 3rd large partially unfinished room with no flooring, no heat or c/a currently used for storage. Full bath on second floor too. Additional bonus is expansive unfinished WALK OUT basement that backs to walking path. Large 2 car garage with additional door to outside. Assn. fee includes lawn maintenance, road maintenance, snow removal, trash removal.
- Type:
- Garage/Parking Space
- Sq.Ft.:
- n/a
- Status:
- Active
- Beds:
- n/a
- Lot size:
- 0.05 Acres
- Year built:
- 1920
- Baths:
- MLS#:
- PAMC2098862
- Subdivision:
- None Available
ADDITIONAL INFORMATION
Looking for a fantastic and unique opportunity to own a spacious 2+ car garage, + PLUS BONUS Vacant Lot Approximately +/- 12'x30' Lot Included in the Price. Vacant lot is right next to the Garage. LOW LOW TAXES. E-Z to Afford. Taxes for the 2 car- Garage are $315- and Taxes for the Vacant Lot are $50. (Garage and Lot are located in the Lane/Alley Behind the Diamond Street Homes ) Perfect space to store classic cars? Look no further! Our newly listed 2-car garage comes with a brand new roof (December 2022) and some Updated Electric (2024). Price includes Both Parcel Numbers: 21-00-02212-008 and 21-00-02216-004 Features include: Ample Space: Two (2) separate car bays- one with its own separate entrance. Extra Lot: Adjacent vacant lot included, offering potential for expansion or additional parking. BONUS Separate Storage Area (11'x20')- For seasonal items or items not needed for everyday use. Concrete Floors: Durable and easy to clean. Please Note: Both Lots are Pinned and Corner Markers are Visible. Each garage measurement's are approximately +/- 20ft X 10ft. Overall measurements of the 2 car garage is approximately +/- 31ft X 20ft. Adjacent lot is approximately- Approximately +/- 12' wide x30' deep. Owner is a PA licensed Real Estate Broker.
$379,000
260 Green Street Souderton, PA 18964
- Type:
- Twin Home
- Sq.Ft.:
- 1,780
- Status:
- Active
- Beds:
- 3
- Lot size:
- 0.12 Acres
- Year built:
- 1995
- Baths:
- 2.00
- MLS#:
- PAMC2099254
- Subdivision:
- Park Place
ADDITIONAL INFORMATION
BACK ON THE MARKET! DUE TO BUYER FINANCING! Welcome home to 260 GREEN ST located within the highly desirable Souderton School District. Lovely, bright open-concept spacious floor plan. Vaulted ceilings and gleaming hardwood floors create an inviting overall aesthetic. The kitchen offers an abundance of oak cabinets, and lots of convenient counter space, with an incredible oversized kitchen pantry for all your extra storage needs. This 3-bedroom home offers a unique main floor bedroom and an adjacent full bath. Also, a main-floor laundry area adds to the convenience of one-floor living. Need extra space for the family or your guests? There are two additional bedrooms upstairs with ample closet space, including one with a walk-in closet. A large full bath upstairs contains a luxurious soaking tub and a corner stall shower. The lower basement level features a finished space ideal for a home office, a playroom, or possibly a guest room. There is no need to park outside in inclement weather also, included is a one-car attached garage with easy indoor access. An outside deck is a relaxing location to enjoy entertaining friends with a summer barbeque. This home is centrally located, close to shopping, restaurants, and parks. Make your appointment today, and quickly call this place home!
$949,900
1031 Arthur Dr Souderton, PA 18964
- Type:
- Single Family
- Sq.Ft.:
- 3,128
- Status:
- Active
- Beds:
- 4
- Lot size:
- 0.31 Acres
- Year built:
- 2024
- Baths:
- 4.00
- MLS#:
- PAMC2095530
- Subdivision:
- Reserve At Franconia
ADDITIONAL INFORMATION
Welcome to READY TO MOVE-IN your dream home by Pulte Homes! This 4BR, 3.5Bathroom (Basement with rough-in to add one more full bathroom) stunning new construction residence offers the perfect blend of elegance and functionality, with thoughtful design and quality craftsmanship evident in every detail. It is ready to move in. Home is situated in North-East facing direction. Step inside to discover an inviting open concept layout, ideal for modern living and entertaining. The spacious main level features a sunlit family room, perfect for cozy evenings, and a kitchen that's sure to inspire your inner chef. With quartz sleek countertops, stainless steel appliances, and ample 42" tall upgraded cabinets space with all soft close cabinet doors & pull out drawers, this kitchen is as beautiful as it is functional. The built in Microwave venting exhaust outside for no foul smell. The PPC is a very convenient multi-purpose room next to the kitchen. Enjoy the family room with surround sound pre-wired audio set-up. The flex room is the perfect space for the office & library. Upgraded engineered wood floor through out the first floor. Upstairs, you'll find a luxurious master suite retreat complete with a spacious ensuite bathroom and a large walk-in closet. The master bedroom has tray ceiling for a nice look. Three additional bedrooms & two full bathrooms (one full attached bathroom was optionally added) offer plenty of space for family and guests, while the convenient upper-level laundry room adds to the home's practicality. The big loft area enough for entertaining or kids play area. Bedrooms have good size walk-in-closets. Also the house comes with an upgraded knobs through out. Head downstairs to the unfinished basement, where the possibilities are endless. With a rough-in bath included, this space offers the opportunity to create the ultimate entertainment area, home gym, or whatever your heart desires. Comes with Egress window, two small other windows and plenty of heights. HVAC system is zoned for comfort & convenience, the tankless water heater saves big bucks & PEX pipes are perfect for all weathers. Concrete walls are insulated to save energy. Outside, the level lot is spacious provides the perfect backdrop for outdoor gatherings and summer barbecues. Whether you're playing catch with the kids or enjoying a quiet evening under the stars, this backyard oasis is sure to delight. Extra large storage space in the garage can be converted into an additional kitchen. Conveniently located near parks, schools, shopping, dining, and major highways, this home offers the perfect blend of tranquility and convenience. Don't miss your chance to make this exceptional property your own â schedule a showing today and experience the epitome of suburban living. you'll enjoy everything this vibrant area has to offer while still having a peaceful retreat to call home.
- Type:
- Townhouse
- Sq.Ft.:
- 1,800
- Status:
- Active
- Beds:
- 3
- Lot size:
- 0.39 Acres
- Year built:
- 2023
- Baths:
- 3.00
- MLS#:
- PAMC2085534
- Subdivision:
- None Available
ADDITIONAL INFORMATION
QUICK DELIVERY !!!!NEW CONSTRUCTION SOUDERTON, PA. Private tours are available BY APPOINTMENT. Welcome to 2nd Street Townhomes by Lynn Builders. Just 5 Luxury Townhomes available - IT'S ALL INCLUDED - These 1800 sq ft, 3 bedroom, 2.5 bath, 2 car garage homes with a deck include all the most popular features. Kitchens offer Mission Style Cabinets with soft close drawers in Gray, Caledonia Granite Counters with Undermount sink and Frigidaire Stainless Steel Electric Range, Microwave and Dishwasher. Engineered Hardwood Floors on Main Level, the First Floor Laundry and Hall Bath include the Avalon Hydro Vinyl 7" Plank and Master Bath includes Ceramic tile floors, White Mission Style Cabinet with White Cultured Marble Counters and sink. Bath Fixtures are Moen Eva in Chrome. These efficiently constructed homes include 2 x 6 exterior walls with Tyvek House wrap, R 21 Wall insulation, R 38 in ceilings, High Efficiency Heat Pump with central AC system, Dual Pane Low E Glass Windows with Tilt wash lower sash and 30 year dimensional roof shingles. Homes are conveniently located in the Award Winning Souderton School District and within walking distance to all that Souderton offers. Enjoy easy access to Rt 309, Rt 476, Rt 313, and Rt 73..
- Type:
- Single Family
- Sq.Ft.:
- 1,800
- Status:
- Active
- Beds:
- 3
- Lot size:
- 0.39 Acres
- Year built:
- 2023
- Baths:
- 3.00
- MLS#:
- PAMC2085528
- Subdivision:
- None Available
ADDITIONAL INFORMATION
SPECIAL PRICING FOR QUICK DELIVERY!! This unit is the decorated model.NEW CONSTRUCTION SOUDERTON, PA. Private tours are available BY APPOINTMENT. Welcome to 2nd Street Townhomes by Lynn Builders. Just 5 Luxury Townhomes . IT'S ALL INCLUDED - These 1800 sq ft, 3 bedroom, 2.5 bath, 2 car garage homes with a deck include all the most popular features. Kitchens offer Mission Style Cabinets with soft close drawers in Gray, Caledonia Granite Counters with Undermount sink and Frigidaire Stainless Steel Electric Range, Microwave and Dishwasher. Engineered Hardwood Floors on Main Level, the First Floor Laundry and Hall Bath include the Avalon Hydro Vinyl 7" Plank and Master Bath includes Ceramic tile floors, White Mission Style Cabinet with White Cultured Marble Counters and sink. Bath Fixtures are Moen Eva in Chrome. These efficiently constructed homes include 2 x 6 exterior walls with Tyvek House wrap, R 21 Wall insulation, R 38 in ceilings, High Efficiency Heat Pump with central AC system, Dual Pane Low E Glass Windows with Tilt wash lower sash and 30 year dimensional roof shingles. Homes are conveniently located in the Award Winning Souderton School District and within walking distance to all that Souderton offers. Enjoy easy access to Rt 309, Rt 476, Rt 313, and Rt 73.
© BRIGHT, All Rights Reserved - The data relating to real estate for sale on this website appears in part through the BRIGHT Internet Data Exchange program, a voluntary cooperative exchange of property listing data between licensed real estate brokerage firms in which Xome Inc. participates, and is provided by BRIGHT through a licensing agreement. Some real estate firms do not participate in IDX and their listings do not appear on this website. Some properties listed with participating firms do not appear on this website at the request of the seller. The information provided by this website is for the personal, non-commercial use of consumers and may not be used for any purpose other than to identify prospective properties consumers may be interested in purchasing. Some properties which appear for sale on this website may no longer be available because they are under contract, have Closed or are no longer being offered for sale. Home sale information is not to be construed as an appraisal and may not be used as such for any purpose. BRIGHT MLS is a provider of home sale information and has compiled content from various sources. Some properties represented may not have actually sold due to reporting errors.
Souderton Real Estate
The median home value in Souderton, PA is $424,500. This is higher than the county median home value of $298,200. The national median home value is $219,700. The average price of homes sold in Souderton, PA is $424,500. Approximately 60.99% of Souderton homes are owned, compared to 33.68% rented, while 5.33% are vacant. Souderton real estate listings include condos, townhomes, and single family homes for sale. Commercial properties are also available. If you see a property you’re interested in, contact a Souderton real estate agent to arrange a tour today!
Souderton, Pennsylvania has a population of 6,813. Souderton is less family-centric than the surrounding county with 35.11% of the households containing married families with children. The county average for households married with children is 35.13%.
The median household income in Souderton, Pennsylvania is $66,667. The median household income for the surrounding county is $84,791 compared to the national median of $57,652. The median age of people living in Souderton is 36.6 years.
Souderton Weather
The average high temperature in July is 84.5 degrees, with an average low temperature in January of 18.5 degrees. The average rainfall is approximately 47.8 inches per year, with 14 inches of snow per year.
