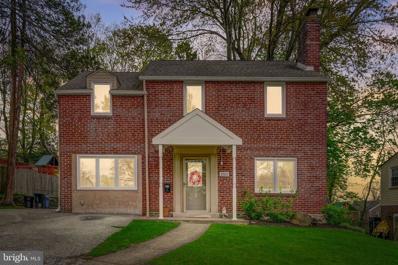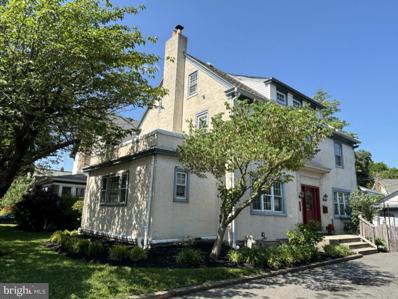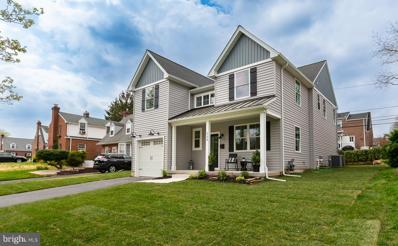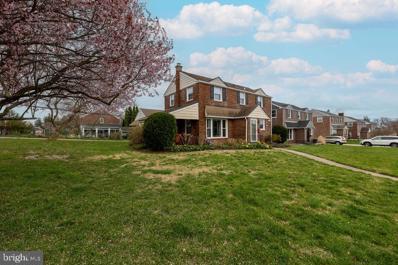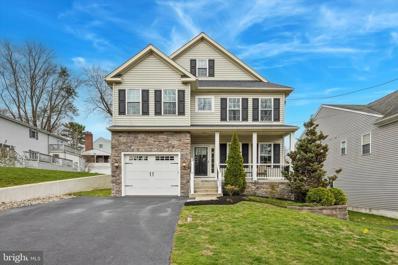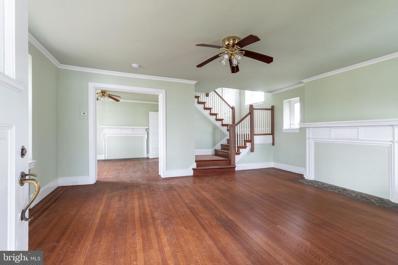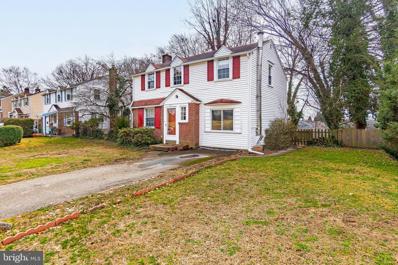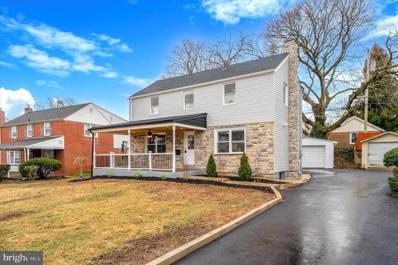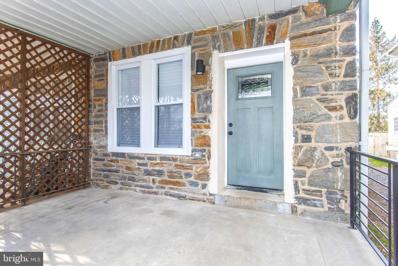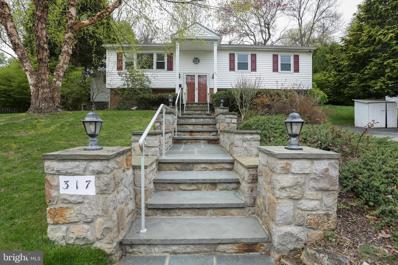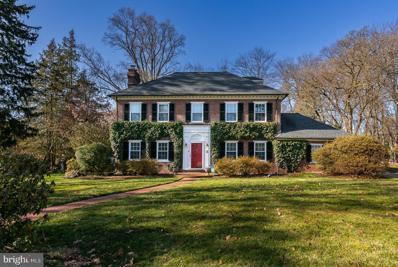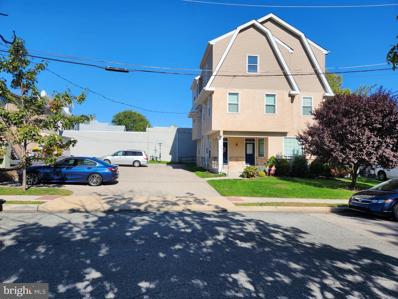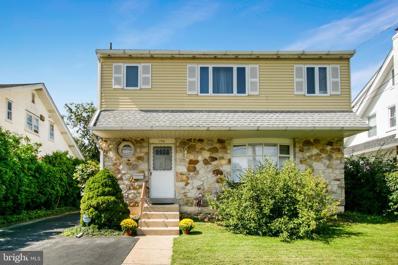Havertown PA Homes for Sale
$475,000
1513 Steel Road Havertown, PA 19083
- Type:
- Single Family
- Sq.Ft.:
- 2,400
- Status:
- Active
- Beds:
- 3
- Lot size:
- 0.13 Acres
- Year built:
- 1949
- Baths:
- 2.00
- MLS#:
- PADE2064734
- Subdivision:
- Aronimink Estates
ADDITIONAL INFORMATION
Check out the Icon above with the latest, and greatest 3D Home Tour, and Virtual Floor Plans! There is nothing to do, but to figure out your furniture and picture placement. Welcome to your new! This is a wonderful solid brick single home located in the Aronimink Estates of Haverford Township. As you walk up the front walkway to the welcoming covered front porch, you will notice the beautiful and mature landscaping. Upon entering this fabulous home you will immediately notice the LVP flooring in the living room that extends across the home into the dining room. The bright and spacious living room has two specially designed windows on each side of the fireplace that lets in daylight, while providing total privacy, and highlights the fireplace. You will notice the enhancements and creative updates with the marble surround fireplace, and the custom mantel that is the focal point of the living room. There is also a large front window that overlooks the front yard and garden. The living room is open to the gracious dining room with decorative crown molding, and the new LVP flooring. The oversized casement windows in the dining room look out to the amazing backyard, and the custom deck. There is plenty of seating space in the dining room for large family dinners and gatherings. Just off the dining room is the bright eat in kitchen with a ceiling fan, tile flooring, recessed lighting, and an island for cooking and prepping meals. The open floor plan of the full eat in kitchen with another dining table space, flows nicely into the family room addition. The family room has custom tile flooring, recessed lighting, a wall of windows, and enough space for an oversized sectional sofa, chaise and ottoman. There is a set of french doors in the breakfast room area, next to the kitchen table, that allows convenient access from the long driveway, offering off street parking for up to 4 cars. The french doors lead you to the awesome backyard, and a large custom deck with seating for outdoor dining and entertaining with friends. The entire backyard is completely fenced in to create a peaceful oasis with total privacy, and lovely views of the hardscaping and landscaping. A shed with a work bench is just off the deck, and is perfect for storing toys, gardening or bbq grilling supplies. The newer casement windows throughout the house provides lots of natural light to shine in every room. Upstairs on the 2nd floor level there are 3 nice sized bedrooms with ceiling fans, hardwood flooring, and each bedroom has several closets. The main bedroom has a wall of his and her closets, and an additional storage closet with access to the attic. The updated full hall bathroom is centrally located on the upper level, with several storage cabinets, a large counter top, and a linen closet. This home has even more living space to enjoy in the finished basement, with a separate laundry room, workbench, window, and a storage-utility closet. The lower level has a 2nd full bathroom that can be a great private space for out of town guests, or a fun media and game room. This is a super opportunity to live in a marvelous home located in the highly desired community of Havertown. It is only 30 minutes to the city of Philadelphia and airport, with easy access to Route 1, 3, 30 and I 476. The community offers so many options, and so much to do with several golf, tennis and swimming clubs, walking, hiking, biking trails and parks or playgrounds, in addition to various types of shopping, restaurants, sports facilities and fields. Unpack your bags, relax and enjoy your new home!
$615,000
809 Darby Road Havertown, PA 19083
- Type:
- Single Family
- Sq.Ft.:
- 2,708
- Status:
- Active
- Beds:
- 4
- Lot size:
- 0.12 Acres
- Year built:
- 1935
- Baths:
- 3.00
- MLS#:
- PADE2065226
- Subdivision:
- Havertown
ADDITIONAL INFORMATION
Welcome to 809 Darby Road, nestled in the charming Llanerch neighborhood of Haverford Township. This 1930's charming Colonial is a true gem, boasting lots of living space and light! Step inside to discover a lovely Center Hall which leads to a cozy living room, complete with a beautiful fireplace and mantel. Off of the living room is a playroom and conveniently placed powder room. There is a lovely dining room adorned with beautifully detailed wood built-ins which has a nice wide doorway that brings you to the family kitchen. The kitchen is equipped with granite countertops and stainless steel appliances. It opens on to an adorable breakfast area with many windows maintaining the airy feel of the home. From there one steps into a mudroom and out the back door to a fenced-in yard with a good size patio, perfect for outdoor family dinners. The second floor offers three generously sized bedrooms, with an extra room to boot adding to the feeling of space. The second floor also has a full hall bathroom and ample closet space for all your storage needs. The third-floor fun haven includes a fourth bedroom, another full bathroom, a second laundry area, and a cozy TV room, adding a layer of comfort and tranquility. A stone's throw to Havertown's finest amenities, including local restaurants, the Skatium, Haverford High School, parks and more, this home promises a lifestyle of comfort and convenience. With easy access to Center City, the airport, and beyond, 809 Darby Road is not just a house, but a place to call home. Professional photos coming early next week.
- Type:
- Single Family
- Sq.Ft.:
- 3,100
- Status:
- Active
- Beds:
- 4
- Lot size:
- 0.14 Acres
- Year built:
- 1950
- Baths:
- 3.00
- MLS#:
- PADE2065230
- Subdivision:
- Westgate Hills
ADDITIONAL INFORMATION
A true one of a kind home in the cherished Westgate Hills neighborhood of Haverford Township! This gorgeous and completely rebuilt 4 bedroom 2.5 bath Colonial home has just been completed by E Build. The quality of craftsmanship of this home is superb. The street is tree lined, established and loved. The home has a beautiful curb appeal with fresh sod and new landscaping, brand new driveway and a brand new exterior facade! From the high quality two toned siding, carriage style garage door, covered front porch and standing seam roof, youâll love the modern yet classic look of this home's exterior. Head on in and fall in love! The 2 story foyer entry greets you. Youâll immediately notice cross light from every direction. The first floor offers a beautiful and spacious living room with wainscotting, double window and gorgeous hardwood floors. The hardwoods lead you down the hall to the incredible great room concept. The kitchen is stunning! Higher end finishes such as the two toned cabinets and island, stainless steel appliances including a gas range and industrial style hood, recessed lighting and white quartz countertops. The kitchen is large with tall cabinets and plenty of countertop space. The dining area in the great room can accommodate a large table! The family room space is also huge and has a shiplap wall detail and a floating gas fireplace with a sleek and modern function. This large space is incredible for everyday living or hosting large crowds. The great room has a slider that leads you out to the covered back patio with large stone tiles and level backyard. The first floor also has an incredible walk-in pantry off the kitchen, a mud room with custom built in, perfectly tucked away powder room and access to the attached garage! The white oak hardwood floors are gorgeous and sprawl throughout the first floor for a clean and cohesive feel. Upstairs you will find a primary bedroom with a board and batten accent wall, recessed lighting, and a gorgeous full bath. The 3 additional bedrooms are all nicely sized with great closets. The hall bath has a double vanity and beautiful tile work. Donât forget about the laundry on the second floor for convenience! The lower level of this home offers tons of space depending on your needs! It just keeps going and going! Another rec room space, a gym, office space, a workshop, you name it! When you walk into this home you will notice the details and the quality of work done. That is what E Build is known for. Quality craftsmanship. This home offers a great flow, tons of space and is located on a great street in Westgate Hills. Enjoy close proximity to parks, schools, Manoa Shopping Center, restaurants and public transportation if needed. A true one of a kind custom home.
- Type:
- Single Family
- Sq.Ft.:
- 1,478
- Status:
- Active
- Beds:
- 3
- Lot size:
- 0.19 Acres
- Year built:
- 1955
- Baths:
- 3.00
- MLS#:
- PADE2064580
- Subdivision:
- Lynnwood
ADDITIONAL INFORMATION
Welcome to 1700 Mount Pleasant Road, nestled in the desirable Lynnewood section of Haverford Township. This charming Brick colonial offers a perfect blend of classic elegance and modern convenience, presenting a delightful living experience for its fortunate residents. Upon entering, you'll be greeted by an abundance of natural light that fills every corner of the home, accentuating the warmth of the space. Hardwood flooring adorns most of the first floor, complemented by a neutral paint scheme that enhances the timeless appeal of the interior. Step into the large open foyer, where the formal dining room and family room gracefully flank the entryway, creating an inviting atmosphere for gatherings and relaxation. The well-appointed kitchen features stainless steel appliances, granite countertops, a tile backsplash, and tile floors, along with a cozy eat-in breakfast space perfect for casual dining. For added convenience, a first-floor powder room is situated nearby. Upstairs, you'll discover three spacious bedrooms, each adorned with neutral paint, ample closet space, and plush carpeting for added comfort. The versatile basement offers a partially finished large entertaining area, providing the ideal setting for hosting guests or unwinding with loved ones. A side storage room with a laundry area ensures practicality and organization. Experience outdoor living at its finest on the covered porch off the family room, where you can soak in the sunshine and enjoy the upcoming summer months in style. A 2-car detached garage with an open breeze ensures convenience, even during inclement weather. Situated in a prime location, this home offers easy access to major highways, recreational facilities, shopping destinations, and public transportation, ensuring that every necessity and entertainment option is within reach. Don't miss the opportunity to make this move-in-ready home yours and start creating unforgettable memories in this idyllic setting. Schedule your showing today and seize the chance to embrace the epitome of comfortable and convenient living at 1700 Mount Pleasant Road.
- Type:
- Single Family
- Sq.Ft.:
- 3,700
- Status:
- Active
- Beds:
- 5
- Lot size:
- 0.32 Acres
- Year built:
- 2015
- Baths:
- 4.00
- MLS#:
- PADE2060236
- Subdivision:
- Powder Mill
ADDITIONAL INFORMATION
Be sure to watch the full motion video. Built and finished in 2016 and zoned to the highly desirable Chestnutwold Elementary, this wonderfully designed home is like brand new. It offers everything you could need with 5 nicely sized bedrooms, 3.5 well-appointed bathrooms, a fenced-in rear yard, a whole house generator, brand new hot water heater, hardwood flooring through most of the 1st floor, custom window treatments throughout, upgraded millwork package, an open concept main floor, a 1st-floor mudroom area, an attached 1 car garage and a beautifully finished basement with a room for an office or gym, a large main recreational room, the 5th bedroom suite complete with two large closets and a gorgeous full bath plus an unfinished and finished storage room as well. And, the 1st and second floors were JUST fully painted throughout (all but one room)! All that said, the location is equally special! This home is located in a hidden area of Haverford Township, nestled against Wynnewood, in a quaint area known as Beechwood Park. It is within walking distance to THREE neighborhood parks; Wynnewood Valley Park, Powder Mill Park, and the less-known gem of a park called Gest Tract Park with its new Zipline! The home offers 2,850 above-grade square feet and an additional 850 sqft of finished below-grade living space! Letâs take a closer look: On the first floor, find a lovely entry foyer, formal living room, dining room, great room w/gas fireplace that opens to a stunning kitchen with 42â cabinets and granite counters, plus a large granite island, stainless steel appliances and a pantry plus a powder room and mudroom with built-in cubbies! Upstairs, find a spacious primary bedroom retreat with tray ceiling, TWO walk-in closets, and a delightful en suite bath w/soaking tub, walk-in shower, and wall-to-wall double vanity. Completing this floor are 3 additional bedrooms (each with ample closets), a fabulous hall bath (also with double sink vanity) & full laundry room. Down below, find the recently finished basement with 3 separate living areas! There is a nicely sized room, perfect for a home office and/or gym! A large open recreation room is also ideal for TV/entertaining or the coveted playroom. And then there is also a 5th bedroom and full bathroom suite. This delightful bed and bath suite is perfect for a guest, in-law space, or au pair. Not to mention, this lower level has an unfinished storage area and a finished storage space for more storage or an extra refrigerator/freezer if needed! There is also a window well egress for emergency exit for safety reasons. In addition to the proximity to parks, this home is a stoneâs throw to Karakung Little League Fields, Karakung Swim Club, and Karakung Road, which closes off traffic on Sundays for safe neighborhood walking/running/bike riding and the Haverford Heritage Festival! All that plus walking distance to the Route 100 trolley line & Route 106 bus. This home is a definite winning combination! Just unpack your boxes and move right in!!
- Type:
- Single Family
- Sq.Ft.:
- 2,629
- Status:
- Active
- Beds:
- 5
- Lot size:
- 0.37 Acres
- Year built:
- 1930
- Baths:
- 2.00
- MLS#:
- PADE2063908
- Subdivision:
- Llanerch
ADDITIONAL INFORMATION
Welcome to 112 E Township Line Rd, a Colonial home replete with historic charm and space in the Havertown School District. Original hardwood floors, ornate woodwork and a large sun porch are just the beginning of what makes this home so special. Access the property via the private driveway off of Township Line Rd. The home sits on a double lot with a detached garage, affording residents with plenty of space for future storage, projects or gardening endeavors. The first floor offers residents a recently updated kitchen with new appliances, a remodeled powder room, two original mantle's and multiple spacious rooms for dining and entertaining. The second and third floors of the home include six light filled bedrooms, loads of closet space and a large tiled bathroom. This home is ideal for those looking for a property to make their own and is conveniently located to Havertown, the Main Line, and fantastic local shopping and restaurants.
$360,000
1501 Norman Road Havertown, PA 19083
- Type:
- Single Family
- Sq.Ft.:
- 1,368
- Status:
- Active
- Beds:
- 3
- Lot size:
- 0.16 Acres
- Year built:
- 1940
- Baths:
- 2.00
- MLS#:
- PADE2055920
- Subdivision:
- None Available
ADDITIONAL INFORMATION
Welcome to 1501 Norman Road, a charming 3 bed, 1.5 bath single-family home in the heart of Havertown. As you enter, you'll be greeted by the inviting living room, featuring a double window that floods the space with natural light and showcases the gleaming hardwood floors that seamlessly flow through an open doorway into the dining room. The home's character continues into the den, where a cozy coal and wood-burning stove creates the perfect atmosphere for relaxation. The kitchen boasts formica countertops, a stylish formica backsplash, a pantry closet, and a practical breakfast bar, making meal preparation and entertaining a breeze. A powder room completes the main level. The upper level primary bedroom features hardwood floors and a spacious walk-in closet with attic access. Two additional well-appointed bedrooms and a full bathroom can also be found on the upper level. The basement has been partially finished to offer additional living space, providing flexibility for a home office, gym, or whatever you can imagine! Situated in a great location, this home offers the perfect blend of convenience and tranquility. Don't miss the opportunity to make 1501 Norman Road your new home â where comfort, style, and a fantastic location come together seamlessly.
- Type:
- Single Family
- Sq.Ft.:
- 2,385
- Status:
- Active
- Beds:
- 4
- Lot size:
- 0.14 Acres
- Year built:
- 1951
- Baths:
- 4.00
- MLS#:
- PADE2062166
- Subdivision:
- Twin Oaks
ADDITIONAL INFORMATION
Welcome to 524 Twin Oaks Drive, a recently fully renovated gem nestled in the heart of Havertown. This exquisite property has undergone a complete transformation in 2024, resulting in a modern and stylish home that is sure to impress even the most discerning buyers. Step inside and be greeted by a bright and airy living space, featuring an open floor plan that seamlessly connects the living, dining, and kitchen areas. The living room is bathed in natural light, creating a warm and inviting atmosphere for gatherings with family and friends. The main level also features a convenient half bathroom, perfect for guests. The kitchen is a chef's dream, boasting brand new stainless steel appliances, sleek quartz countertops, and custom cabinetry. Whether you're whipping up a quick weeknight meal or hosting a dinner party, this kitchen has everything you need to make cooking a breeze. Upstairs, you'll find three spacious bedrooms, including a luxurious master suite. The master bedroom features a walk-in customized closet, providing plenty of storage space for your wardrobe. Additionally, the second floor is home to two full bathrooms, making morning routines a breeze. One of the highlights of this home is the finished lower level, which offers additional living space and versatility. With a fourth bedroom and a full bathroom, this area is perfect for use as a guest suite, home office, or recreational room. The possibilities are endless! Convenience is key in this home, as the laundry room is conveniently located on the second floor, eliminating the need to carry laundry up and down stairs. Plus, with two separate heating and cooling systems, you can ensure comfort throughout every level of the home. Outside, the expansive backyard offers plenty of room for outdoor entertaining and recreation, with a patio area perfect for summer barbecues and al fresco dining or simply relaxing in the sunshine. A Ring doorbell and Blink motion lights on both sides of the home offer peace of mind, while also adding a modern touch to the exterior. Located in the highly sought-after community of Havertown, this home is just minutes away from top-rated schools, parks, shopping, and dining options. With its prime location and luxurious amenities, 524 Twin Oaks Drive is the perfect place to call home. Some of the pictures are virtually staged. Don't miss out on this incredible opportunityâschedule your showing today!
- Type:
- Twin Home
- Sq.Ft.:
- 1,682
- Status:
- Active
- Beds:
- 4
- Lot size:
- 0.07 Acres
- Year built:
- 1930
- Baths:
- 2.00
- MLS#:
- PADE2061452
- Subdivision:
- Havertown
ADDITIONAL INFORMATION
Welcome to your dream home in the heart of Haverford Township! This stunning property at 6 W. Mercer Avenue offers a perfect blend of modern-day living and classic elegance in a much sought-after community. With recent home improvements, this gorgeous home boasts an inviting and open floor plan, ideal for entertaining or simply relaxing with loved ones. Upon entering, youâll be captivated by the elegant finishes, high ceilings, and ample natural light. The newly installed windows throughout the house let in plenty of sunshine, making every corner of the home warm and sophisticated. The open-concept living area towards the back of the home features a gourmet kitchen with a center island and stainless steel appliances, sleek quartz countertops, and a laundry area within the mudroom. The dining room and family room provide ample space for entertaining, while the rear deck and yard offer a peaceful retreat. The mudroom provides access to the attached driveway, while a convenient powder room is available for guests. Upstairs, youâll find three bedrooms and a gorgeous hall bathroom with a soaking tub/shower. Additional stairs lead to a full-access attic bedroom/office space for hybrid work-from-home convenience. The finished basement has tile flooring and new windows, which can be used for an office, playroom, activity space, or family entertainment area. This neighborhood is conveniently located close to public transportation, amazing green spaces and parks, and township schools. You can enjoy walking to parks, schools, local restaurants, and all the benefits Haverford Township offers. Don't miss the opportunity to make this beautiful house your home! One-year home warranty. Motivated Seller.
- Type:
- Single Family
- Sq.Ft.:
- 3,270
- Status:
- Active
- Beds:
- 4
- Lot size:
- 0.24 Acres
- Year built:
- 1966
- Baths:
- 4.00
- MLS#:
- PADE2062228
- Subdivision:
- Paddock Farms
ADDITIONAL INFORMATION
317 Golf Hills Road is a spacious, bi-level home boasting 4 bedrooms, 3 and a half baths, Central Air, and plenty of flexible space with many possible uses. On the Main Level, there is an open flow between the Living Room and Dining Room, both with access to the Kitchen. The Kitchen features beautiful granite countertops, stainless steel appliances and plenty of cabinet space. Just past the Kitchen is the Breakfast Room, with additional cabinets and a large pantry. This opens into a bonus room with sliding glass doors to a beautiful backyard. Off the Breakfast Room is the Primary Suite, which is truly a private sanctuary! Set in the far corner of the house, away from the rest of the bedrooms, this large bedroom features vaulted knotty pine ceilings and ample closet space. There is a large ensuite bathroom with double sinks, a soaking tub and a stall shower. There are 3 large secondary bedrooms, one with an ensuite bathroom. The other 2 rooms share a full hall bathroom, flanked by ample hall closet space. The lower level has windows that provide plenty of natural light for a huge bonus room that can be used as a home gym, rec room, or den...whatever suits your needs! The lower level also includes a Half Bath, Laundry Room and another flex space currently used as an office. Completing the lower level is a storage area with built-in countertops and cabinetry, with a door to the driveway at the front of the house. All of this in Haverford School District, off of picturesque Ellis Road, with easy access to West Chester Pike and 476, and walking distance to Paddock Park. Schedule a showing today!
- Type:
- Single Family
- Sq.Ft.:
- 3,597
- Status:
- Active
- Beds:
- 5
- Year built:
- 1935
- Baths:
- 5.00
- MLS#:
- PADE2061694
- Subdivision:
- Aronimink
ADDITIONAL INFORMATION
PRICED TO SELL - JUST REDUCED $20,000 TO $839,900! Similar size homes in Havertown are selling over $1,000,000! This is a great opportunity for a savvy buyer! Welcome home to this inviting Georgian Colonial nestled in the desirable North Aronimink section of Havertown! From the moment you step inside, you'll be greeted with warmth and elegance. Carefully maintained and upgraded by its loving owners, this home boasts over 3500 square feet of living space and has one of the largest lots in the area and low taxes for a house of this size! As you enter through the gracious foyer, you'll be drawn into the spacious living room featuring a cozy fireplace and built-in bookcases. The adjacent formal dining room leads to a stunning kitchen, complete with real wood cabinets, granite countertops, and top-of-the-line appliances including a Sub Zero refrigerator and Viking stove, and Bosch dishwasher. The kitchen, expanded during renovations, offers ample space for dining and entertaining, has real wood cabinets, granite countertops, tile backsplash, under cabinet lighting and recessed lighting with atrium doors leading to a large deck with retractable awnings - perfect for enjoying sunny days outdoors. The family room, conveniently located off the kitchen, is a comfortable retreat with built-ins and newer carpeting. A powder room and a sunny office overlooking the beautiful gardens complete the main level. Upstairs, the master bedroom awaits with an expanded master bathroom and walk-in closet. Three additional bedrooms, (one has it's own full bathroom perfect for grandparents or in-law suite) and an updated hall bathroom provide plenty of space for family and guests. For added convenience, there's a separate laundry room on the second floor. The third floor offers even more versatility with a bedroom, bathroom, and storage room - could be ideal for guests or a home office. The full basement includes finished space, storage, and a utility room with a second washer and dryer. This home is filled with upgrades, including a Generac generator, replacement windows, and a converted boiler from oil to gas ,central air, newer roof and siding, and a newer hot water heater, Outside, you'll appreciate the fenced-in yard with a charming gazebo, oversized garage, and parking for at least 6 cars in the private driveway. This beautiful home is in MOVE-IN Condition and is in a great location - close to public transportation, schools, shopping, and only 20 min to Center City Phila! Opportunities like this don't come around often - schedule your appointment today to experience the warmth and charm of this exceptional home!
- Type:
- Other
- Sq.Ft.:
- n/a
- Status:
- Active
- Beds:
- 7
- Lot size:
- 0.16 Acres
- Year built:
- 2013
- Baths:
- 6.00
- MLS#:
- PADE2054992
- Subdivision:
- Havertown
ADDITIONAL INFORMATION
WOW !!! , MUST see !!!, The seller built this house in 2013 and still living , It zoned COMMERCIAL , SELLER DID ALL PAPER WORK BEFORE BUILDING A HOUSE, very convenient location , Near corner of Eagle Rd & Pennview Rd in Havertown, Pa , Basement : finished , 1 restroom . 1st floor: 1 bedroom, 1 1 bathroom , 1 Livingroom, 1 kitchen . 2nd floor: 3 bedrooms, 3 bathroom, laundry room , 1 washer & 1 dryer . 3rd floor : 3 bedrooms , 1 kitchen, 1 Livingroom & diningroom ( together ), Cooking & heating &cooling are working with Electricity , NO gas line
- Type:
- Single Family
- Sq.Ft.:
- 1,620
- Status:
- Active
- Beds:
- 4
- Lot size:
- 0.12 Acres
- Year built:
- 1977
- Baths:
- 3.00
- MLS#:
- PADE2053780
- Subdivision:
- None Available
ADDITIONAL INFORMATION
This 4 bedroom 2.5 bath colonial, in the desirable Haverford School District, is awaiting a new owner. The house is located within walking distance of Manoa Elementary School. You will be impressed with Brazilian Cherry hardwood floors in the living and dining rooms when entering the house. The sliding door from the dining area will take you to a cozy patio and a nice backyard where you can relax. The eat-in kitchen has granite countertops, plenty of cabinets made out of natural cherry wood, and a ceramic floor. Electric stove, built-in microwave, oven, and refrigerator. There is a powder room on the first floor and a side entrance to the driveway. 2nd floor has 4 full bedrooms and 2 full baths. The basement is partially finished with a lot of potential. This home is close to shopping, dining, and major routes and 18 minutes from the airport. Schedule the showing today.
© BRIGHT, All Rights Reserved - The data relating to real estate for sale on this website appears in part through the BRIGHT Internet Data Exchange program, a voluntary cooperative exchange of property listing data between licensed real estate brokerage firms in which Xome Inc. participates, and is provided by BRIGHT through a licensing agreement. Some real estate firms do not participate in IDX and their listings do not appear on this website. Some properties listed with participating firms do not appear on this website at the request of the seller. The information provided by this website is for the personal, non-commercial use of consumers and may not be used for any purpose other than to identify prospective properties consumers may be interested in purchasing. Some properties which appear for sale on this website may no longer be available because they are under contract, have Closed or are no longer being offered for sale. Home sale information is not to be construed as an appraisal and may not be used as such for any purpose. BRIGHT MLS is a provider of home sale information and has compiled content from various sources. Some properties represented may not have actually sold due to reporting errors.
Havertown Real Estate
The median home value in Havertown, PA is $499,900. This is higher than the county median home value of $210,900. The national median home value is $219,700. The average price of homes sold in Havertown, PA is $499,900. Approximately 82.92% of Havertown homes are owned, compared to 13.01% rented, while 4.07% are vacant. Havertown real estate listings include condos, townhomes, and single family homes for sale. Commercial properties are also available. If you see a property you’re interested in, contact a Havertown real estate agent to arrange a tour today!
Havertown, Pennsylvania has a population of 36,836. Havertown is more family-centric than the surrounding county with 41.18% of the households containing married families with children. The county average for households married with children is 31.92%.
The median household income in Havertown, Pennsylvania is $99,292. The median household income for the surrounding county is $69,839 compared to the national median of $57,652. The median age of people living in Havertown is 40.6 years.
Havertown Weather
The average high temperature in July is 88 degrees, with an average low temperature in January of 27.4 degrees. The average rainfall is approximately 46 inches per year, with 11.6 inches of snow per year.
