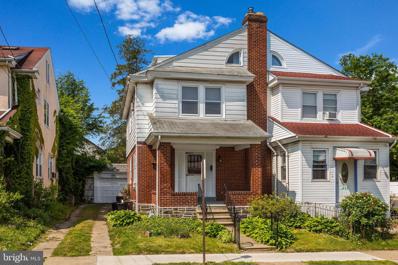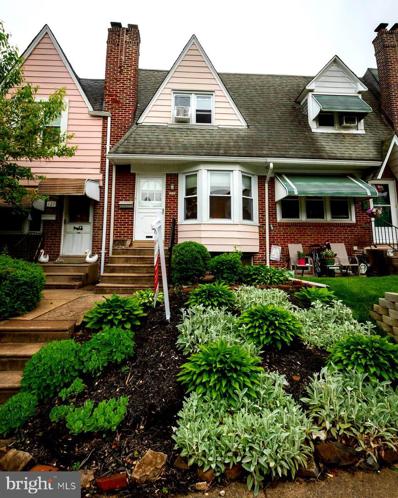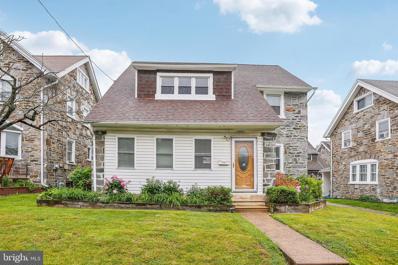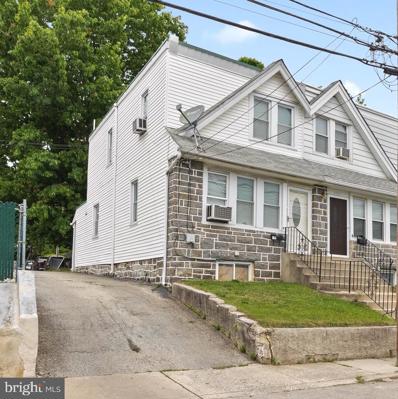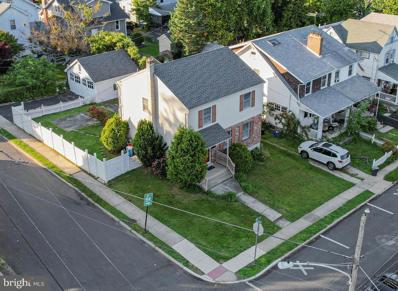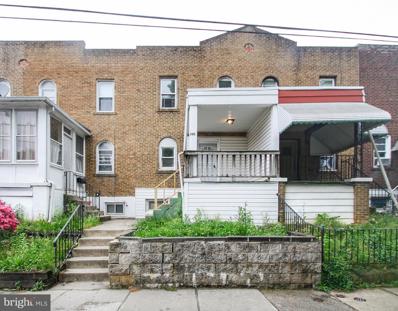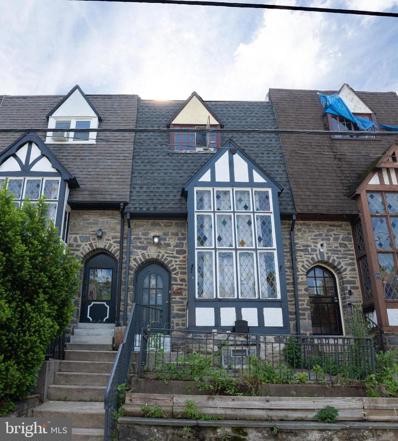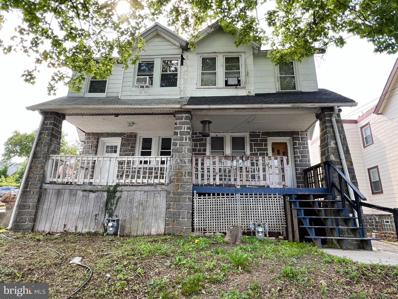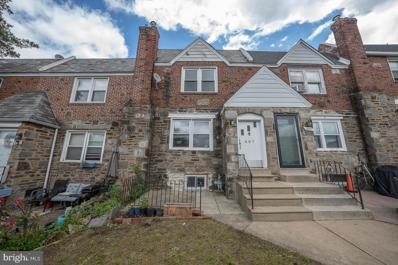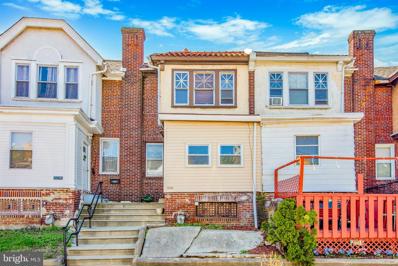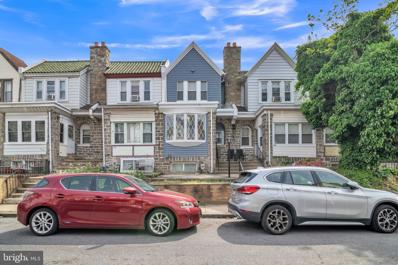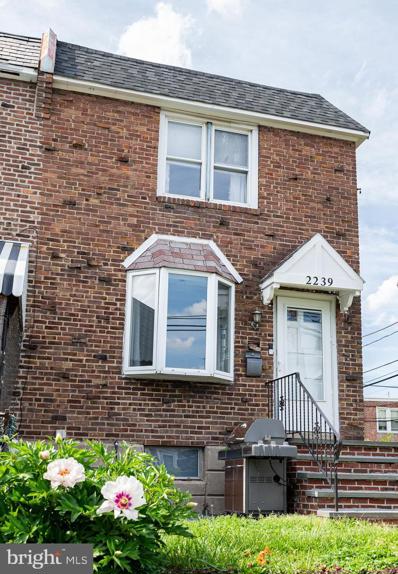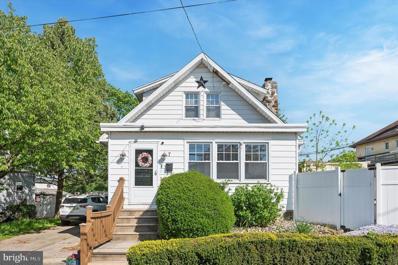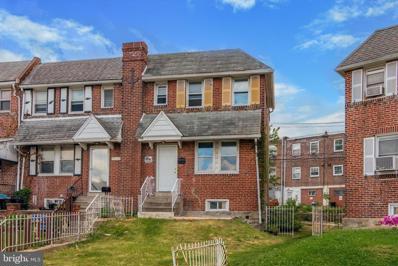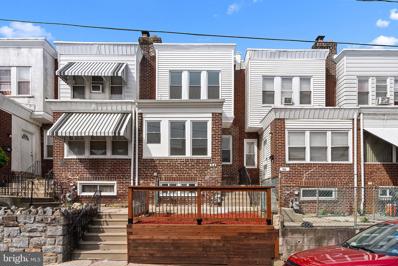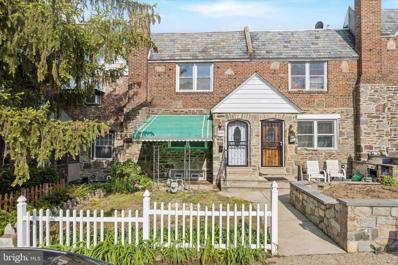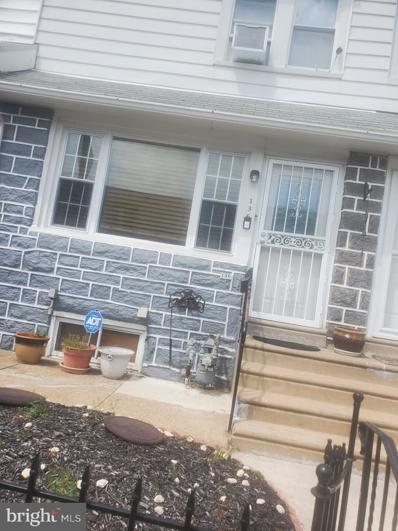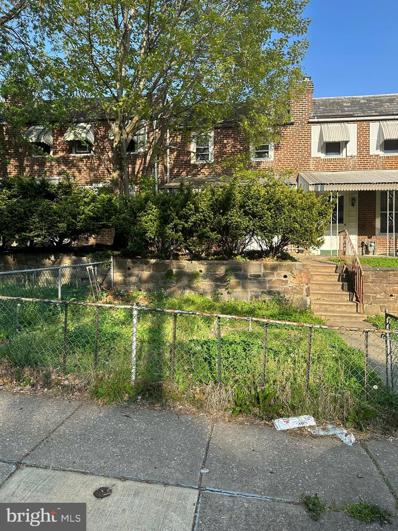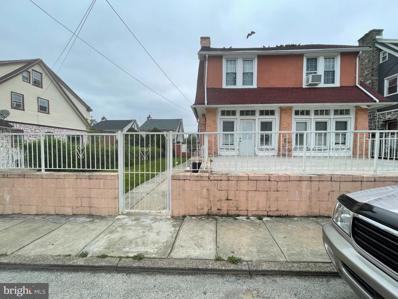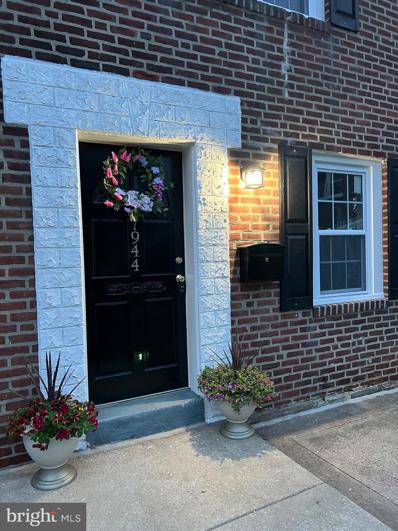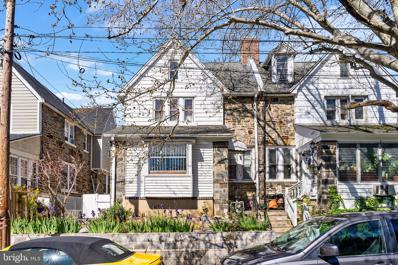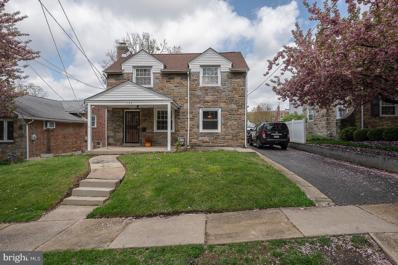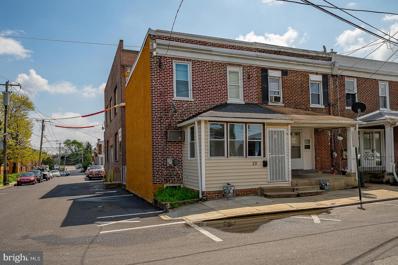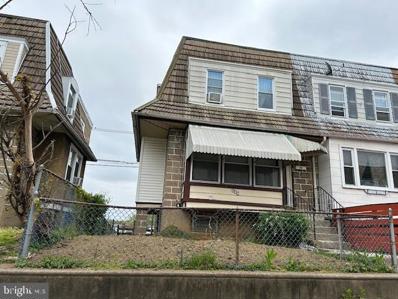Upper Darby PA Homes for Sale
- Type:
- Twin Home
- Sq.Ft.:
- 1,672
- Status:
- NEW LISTING
- Beds:
- 4
- Lot size:
- 0.06 Acres
- Year built:
- 1930
- Baths:
- 2.00
- MLS#:
- PADE2066684
- Subdivision:
- Beverly Hills
ADDITIONAL INFORMATION
Coming soon>>
- Type:
- Single Family
- Sq.Ft.:
- 1,326
- Status:
- NEW LISTING
- Beds:
- 3
- Lot size:
- 0.04 Acres
- Year built:
- 1937
- Baths:
- 1.00
- MLS#:
- PADE2067102
- Subdivision:
- Highland Park
ADDITIONAL INFORMATION
Welcome home to this move-in ready row, nestled in on a quiet street with 2 playgrounds located on either side of this Highland Park community. Enter in to the very comfortably sized living room, open to the dining room with wood floors throughout. The entire home was renovated in 2014 and kitchen is all set with stainless steel appliances, granite counter tops and oak cabinetry with additional cabinets and counter space located at the rear entry. On the second level ,there are 3 bedrooms, all featuring hardwood floors as well as a full bathroom. Primary bedroom has over-sized closets for all your accessories. You'll love the additional space in the finished basement which also provides access to the 2 driving spaces in the back of the home. On this level is the separate laundry room with washer, dryer and an oversized utility sink. On your free days, you'll be able to take the family to Observatory Hill Recreational Area at the top of the street or Parkview at the lower end of the street ... so much access to hours of fun and connecting with neighbors. With private parking, updated electric , windows replaced in 2014 and the brick /vinyl exterior requiring little maintenance, this would be the perfect home for the first time homebuyer * PA programs available for assistance with closing costs to qualified borrowers.* Norristown High Speed Line is located at a 3 block distance. Easy access to Septa traveling to 69th Street Terminal. Close to all shopping and an easy commute to Philly. This home is sure to please and will not last long!
- Type:
- Single Family
- Sq.Ft.:
- 3,523
- Status:
- NEW LISTING
- Beds:
- 4
- Lot size:
- 0.09 Acres
- Year built:
- 1927
- Baths:
- 2.00
- MLS#:
- PADE2067306
- Subdivision:
- None Available
ADDITIONAL INFORMATION
Welcome to your charming and spacious detached home in the coveted Upper Darby! As you enter through the front door, you are greeted by a delightful sunroom, perfect for basking in natural light or creating your own cozy retreat for relaxation, reading, or play. The heart of this home is the inviting living room featuring a classic wood-burning fireplace, gleaming hardwood floors, and a large window that floods the space with warmth and natural light. The generously sized eat-in kitchen boasts ample cabinet space for all your culinary essentials. Entertain with ease in the formal dining room, conveniently located off the kitchen and seamlessly flowing into the living room, making hosting gatherings a breeze. Access to the driveway and attached one-car garage is conveniently situated off the kitchen through the mudroom, offering practicality for everyday living. Venture upstairs to discover four spacious bedrooms, including the primary suite with direct access to the full hall bath, ensuring comfort and convenience for daily routines. The third level presents versatile opportunities, whether it be utilized as a fifth bedroom, a dedicated home office, a home gym, a playroom, or a craft room. An additional smaller room on this level further enhances the potential for customization to suit your lifestyle needs. The fully finished basement expands the living space, providing endless possibilities to tailor to your preferences, whether it's creating a cozy den for movie nights or utilizing the area for storage. Completing this level is a full bath and laundry room for added convenience. Don't miss the opportunity to make this charming Upper Darby residence your new home, offering a perfect blend of character, comfort, and functionality to accommodate your every need. Schedule your showing today and envision the possibilities that await!
- Type:
- Townhouse
- Sq.Ft.:
- 1,172
- Status:
- NEW LISTING
- Beds:
- 3
- Lot size:
- 0.03 Acres
- Year built:
- 1925
- Baths:
- 2.00
- MLS#:
- PADE2067760
- Subdivision:
- None Available
ADDITIONAL INFORMATION
Unlock the door to this MOVE IN READY home in the heart of Upper Darby with this fully updated 3 Bedroom, 1.5 Bathroom Row Home!!! Spanning 1,172 square feet, the open-concept floor plan is perfect for all your entertaining needs, complete with a bright and airy Living Room, Dining Area, Updated Kitchen and Powder Room. Upstairs you will find 3 bedrooms and 1 full bathroom. Bamboo flooring throughout, roof was recoated, windows, lighting and ceiling fans have all been updated. Most importantly, the furnace was removed and replaced with all electric baseboard heating for efficiency. Basement is clean and dry with an outside entrance and laundry in the unit, plenty of space for extra storage. Enjoy the convenience of a kitchen access to a rear private driveway with space for two vehicles, complemented by the walkable access to shopping, schools, and public transportation. DO NOT MISS THIS AMAZING OPPORTUNITY!!!
- Type:
- Single Family
- Sq.Ft.:
- 2,126
- Status:
- NEW LISTING
- Beds:
- 3
- Lot size:
- 0.13 Acres
- Year built:
- 1990
- Baths:
- 3.00
- MLS#:
- PADE2064144
- Subdivision:
- Highland Park
ADDITIONAL INFORMATION
Nestled on a serene corner lot in the coveted Highland Park section of Upper Darby, this charming colonial-style home welcomes you with its timeless appeal and modern comforts. Step inside to discover a warm and inviting ambiance, with large windows and gleaming wood floors that flow seamlessly throughout the main level. The well-appointed main level features a half bathroom, a spacious living room, a formal dining room, and a large eat-in kitchen. The kitchen is a chef's delight, boasting stainless steel appliances, granite countertops, a gas oven, and a stunning tile backsplash. Upstairs, you'll find three generous bedrooms, each offering ample closet space. The full hallway bathroom is conveniently located and features a tub. The main bedroom is complete with a 31-sqft walk-in closet and a recently renovated ensuite bathroom featuring a stand-up shower and a large vanity. The partially finished basement provides additional living space, including a versatile bonus room that could serve as an office, playroom, workout space, or extra bedroom, ensuring there's plenty of room for all your needs. Outside, the expansive fully fenced-in backyard beckons you to relax and unwind. Enjoy the large deck and two separate patio spaces, perfect for grilling or gathering around a fire pit on cool evenings. The double-wide driveway can accommodate up to four cars, while the large detached 2-car garage offers ample storage space. Additional features of this home include central air conditioning, ensuring year-round comfort, plenty of windows allowing lots of natural sunlight, and beautiful landscaping including Cherry Blossom and Magnolia Trees. Conveniently located steps away from a park and library, as well as walking distance to nearby shops, restaurants, schools, and public transportation, this home offers the perfect blend of comfort and convenience. Don't miss this rare opportunity to make this dream home yours! OFFER DEADLINE: TUESDAY, MAY 21 AT 3:00PM
- Type:
- Single Family
- Sq.Ft.:
- 818
- Status:
- NEW LISTING
- Beds:
- 2
- Lot size:
- 0.03 Acres
- Year built:
- 1930
- Baths:
- 1.00
- MLS#:
- PADE2067560
- Subdivision:
- None Available
ADDITIONAL INFORMATION
- Type:
- Single Family
- Sq.Ft.:
- 2,464
- Status:
- NEW LISTING
- Beds:
- 3
- Lot size:
- 0.03 Acres
- Year built:
- 1926
- Baths:
- 3.00
- MLS#:
- PADE2067258
- Subdivision:
- Stonehurst
ADDITIONAL INFORMATION
Welcome to 253 Richfield Road! This rarely offered English Tudor on one of the nicest tree lined streets in Upper Darby is a must see. The home has an open loft first floor plan with 14 ft high vaulted ceilings and exposed wooden beams. The living room is adorned with a tall bay window with beautiful stained glass and newer hardwood floors on first floor. There is a nice seating area under the stairs around the fireplace, a perfect spot to enjoy your favorite book. Off the kitchen you will find a deck, easy access for grilling. Heading to the second floor there is a large bedroom with hardwood floors and ample closet space. You will find a jack and jill bathroom with a jacuzzi tub and stand up shower. The two bedrooms on the third floor are large with closet space and a half bathroom. The basement is finished with a bathroom and you can access the garage from there which holds the washer and dryer. Home is being sold strictly AS IS, and Buyer is responsible for U&O. Schedule your showings today!
- Type:
- Twin Home
- Sq.Ft.:
- 1,343
- Status:
- NEW LISTING
- Beds:
- 3
- Lot size:
- 0.06 Acres
- Year built:
- 1926
- Baths:
- 1.00
- MLS#:
- PADE2067632
- Subdivision:
- Highland Park
ADDITIONAL INFORMATION
Welcome to this nice TWIN detached Home on a wide street in the Highland Park section of Upper Darby! This Property has 3 Bedrooms, 1 Bathroom, & a Shared Driveway! This property has plenty of natural lights to help save on energy! There is an open front porch to enjoy, relax or entertain! Enter into a spacious living room with beautiful refinished hardwood floors & a wood burning fireplace. Dining Room has nice tile floors & a nice chandelier! Updated Kitchen consists of a nice granite countertop, oak cabinets, tile floors & appliances (Refrigerator, Stove/Range, Range Hood)! The door behind the Kitchen leads you to a small deck overlooking a good sized backyard! Upstairs features 3 good sized bedrooms with ample closets! Master Bedroom & another Bedroom have refinished hardwood floors! 3rd Bedroom has laminate floors! Main Hallway Full Bathroom on 2nd floor has tile floors & tile walls, single vanity, toilet & tub! Basement is a clean & full size unfinished basement and also has a door to walkout to the rear of the house! Basement also has washer & dryer hook-ups, but thereâs a washer there! ENTIRE HOUSE was fully re-painted in March 2023! This home is very well-maintained & it's in a move-right-in condition! Property is being sold strictly in AS-IS Condition. Buyer is responsible for any U&O required repairs Post-Settlement. Property is currently tenant-occupied and their lease has just ended in February 2024 and are currently on a Month-to-Month lease. Tenants are willing to stay if new Owner wants to keep them there. Tenants are paying $2,000/month. This property is a turnkey opportunity, so Investors can keep these tenants & start collecting the high rent right away! Septa bus / trolley stops & public transportation are easily accessible in the area! Close to Golf Clubs, supermarkets, stores, gyms, restaurants, parks and the list goes on! Easy access to all major highways! Under 30 minutes to get Downtown! PRICED VERY COMPETITIVELY TO SELL!! GREAT for First-Time Homebuyer or Investor!!! Get an offer in quickly before it's gone! Many First-Time Homebuyer's Programs available that can help you save! Available mortgage financing w/ very low down payment!! There is a couple of GRANTS ($5,000 to $10,000) for First-Time Homebuyer (if qualified)! Ask me how! Easy to show! ***INCLUDES 1 YEAR American Home Shield HOME WARRANTY
- Type:
- Single Family
- Sq.Ft.:
- 1,248
- Status:
- NEW LISTING
- Beds:
- 4
- Lot size:
- 0.03 Acres
- Year built:
- 1946
- Baths:
- 2.00
- MLS#:
- PADE2067248
- Subdivision:
- Stonehurst
ADDITIONAL INFORMATION
Welcome to 607 Church Lane, Upper Darby, PA . This renovated house is located in the great location. House is located block away from the park, public transportation, groceries, shopping and restaurants. This gorgeous house is you will find, you walk in to a very large living room, to the dining area and very nice kitchen. All the appliances are fairly new. Second floor you will find a main bedroom with walk in closet and another closet, a hall bathroom and 2 other bedroom with lots of closet space. Lower level you will find an very nice bedroom with attached full bathroom. Utility area and a full garage. The house has new central air condition system. This is well maintained house , House like this will not last, make your appointment today. Seller is a PA real estate agent.
- Type:
- Single Family
- Sq.Ft.:
- 1,276
- Status:
- NEW LISTING
- Beds:
- 3
- Year built:
- 1930
- Baths:
- 1.00
- MLS#:
- PADE2066982
- Subdivision:
- Stonehurst
ADDITIONAL INFORMATION
Welcome to your new home in Stonehurst! This spacious 3-bedroom, 1-bathroom townhome offers the perfect blend of comfort and convenience. As you step inside, you'll be greeted by gleaming hardwood floors that flow seamlessly throughout the home. The inviting living room boasts a charming brick fireplace, perfect for cozy evenings with loved ones. Adjacent is a formal dining room, ideal for hosting gatherings and creating lasting memories. One of the highlights of this property is the enclosed porch, providing a tranquil retreat to enjoy your morning coffee or unwind after a long day. The home also features a partially finished basement, offering additional storage space or the potential for a recreation area or home office. With plenty of closet space throughout, you'll have no shortage of storage options to keep your belongings organized. Did I mention, the home has a 1 car garage in the rear of the home. Upgrades in the past two years include an updated bathroom and the enclosed porch, adding modern touches to this classic home. Conveniently located near shopping centers, parks, libraries, schools, and mass transportation, this property offers easy access to everything Stone Hurst has to offer. Don't miss out on the opportunity to make this charming townhome your own! Schedule a showing today and experience the best of suburban living. Please be advised that this property is located in a geographic area which may result in the buyer being eligible for special loan programs which may provide additional financial assistance to buyers.
$219,000
226 Avon Road Upper Darby, PA 19082
- Type:
- Single Family
- Sq.Ft.:
- 1,312
- Status:
- Active
- Beds:
- 3
- Lot size:
- 0.03 Acres
- Year built:
- 1928
- Baths:
- 2.00
- MLS#:
- PADE2066584
- Subdivision:
- Stonehurst
ADDITIONAL INFORMATION
Welcome Home to this Beautifully updated Home with 3 Bedrooms 2 Full Bathrooms also with a finished basement. This is a move in ready beauty, ready for your belongings! This property boasts refinished hardwood flooring downstairs along with updated kitchen with quartz counters and brand new stainless appliances. Great dining area for entertaining and hosting your family and friends. You can head downstairs from the dining room to your finished basement area with laundry hook ups and a full bathroom. Upstairs has all new carpeting, updated bathroom and 3 great sized bedrooms with plenty of closet space. This gem is ready for you to move right in. Make your appointment today.
- Type:
- Townhouse
- Sq.Ft.:
- 1,152
- Status:
- Active
- Beds:
- 3
- Lot size:
- 0.05 Acres
- Year built:
- 1949
- Baths:
- 1.00
- MLS#:
- PADE2066434
- Subdivision:
- Drexel Park Garden
ADDITIONAL INFORMATION
Professional Photos should be posted early next week. Donât miss this excellent opportunity to make that first RE investment, expand your portfolio, or be a first-time home owner. This charming end unit row home with its all brick sturdy construction is now looking for a new owner. At first glance, youâll notice the front patio and very useful side yard which also provides easy access to the lower level outside entrance and rear parking. The overall layout of this home is well thought out with the lower level offering additional living space with the family room and a 4th bedroom, which is currently being used as a home office. Finishing the lower level is the laundry area and hallway to the outside entrance. The main floor is bright and airy with a full living room and dining room. Completing the first floor is a newer galley kitchen with recently installed stainless steel appliances and upgraded cabinets. The upper level has 3 ample size bedrooms, with a newly completed hall full bath. The inclusion of natural gas hot air heat and central air conditioning ensures comfort throughout the year, and the availability of parking both in the rear alley and on the street is a practical advantage. While tucked just off Lansdowne Ave, the home is extremely convenient to public transportation, shopping, eateries, easy access to the city, and the airport. Units in this neighborhood go extremely quick; make your appointment as soon as possible.
- Type:
- Single Family
- Sq.Ft.:
- 1,848
- Status:
- Active
- Beds:
- 4
- Lot size:
- 0.12 Acres
- Year built:
- 1920
- Baths:
- 2.00
- MLS#:
- PADE2066524
- Subdivision:
- Kirklyn
ADDITIONAL INFORMATION
Welcome to this charming single home nestled in the much sought-after Kirklyn neighborhood. This 4-bedroom, 2-bathroom home offers a perfect blend of amenities and classic appeal. As you enter, you'll be greeted by a bonus office and a lovely breakfast room, perfect for starting your day with a view of the serene surroundings. The main level features a formal living room with a stone fireplace, crown molding, and hardwood floors that flow seamlessly into the formal dining room. The kitchen has spring release drawers, a dishwasher, garbage disposal, and faux tin tile backsplash. It opens into the delightful breakfast room with a pantry, creating a perfect space for casual dining. A first-floor bedroom and full bath offer convenience and flexibility, while the upper level hosts 3 additional bedrooms and an updated hall bath. The smaller bedroom was once cleverly repurposed as a walk-in closet, showcasing the home's adaptability to suit your needs. Step outside onto the great rooftop deck, overlooking the wonderful fenced-in rear yard and flagstone patio, creating a private and serene outdoor oasis. The large side yard offers ample space and features an above-ground pool, perfect for outdoor enjoyment and entertaining. The basement is clean and dry, with a separate laundry room and walkout access to the private driveway and detached garage, providing parking for up to 4 cars. This home is ideally located in a quiet neighborhood and is conveniently close to the new Roger Woods Golf Course at Cobbs Creek. Don't miss the opportunity to make this tastefully decorated home with neutral, up-to-date colors your own. Schedule a showing today and experience the warmth and comfort this home has to offer.
- Type:
- Townhouse
- Sq.Ft.:
- 1,368
- Status:
- Active
- Beds:
- 3
- Lot size:
- 0.06 Acres
- Year built:
- 1940
- Baths:
- 1.00
- MLS#:
- PADE2066648
- Subdivision:
- Stonehurst
ADDITIONAL INFORMATION
Completely renovated 3 bedroom 1.5 bath end unit rowhome located on a quiet Upper Darby street. Step inside to find an open and luminous layout, showcasing wainscoting wall detail, fresh paint throughout, and LVT flooring that spans throughout the main level. The bright and spacious living room and dining room combination is open to the kitchen; perfect for entertaining. The kitchen features granite countertops and white cabinets with modern fixtures. Walk upstairs on the sparkling wood floors with three bedrooms that share the full hall bathroom with a shower/tub combination, vanity for storage and complement by the gray vinyl tile floors. All this plus, the partially finished basement offers additional living space and laundry facilities with a utility sink and plenty of space for storage. This home offers driveway parking, is ideally located around the corner from the 69th St Playground, near public transportation, and a wide variety of shopping and dining choices. This turn-key home is a great opportunity to own or would be an excellent investment property! Schedule a showing today.
- Type:
- Single Family
- Sq.Ft.:
- 1,279
- Status:
- Active
- Beds:
- 3
- Lot size:
- 0.02 Acres
- Year built:
- 1930
- Baths:
- 2.00
- MLS#:
- PADE2066604
- Subdivision:
- Stonehurst
ADDITIONAL INFORMATION
Welcome to 54 Lamport Rd! Perfect for a first time home buyer-all move in ready! Just pack your bags and call this your new home. This fabulous home offers 3 bedrooms 1 full bath on the 2nd floor and a half bath on the main floor for convenience. There is laminate flooring all throughout the first and 2nd floors. The kitchen offers plenty of cabinet space, beautiful white quartz countertops, white subway tile backsplash, brand new stainless steel kitchen appliances including dishwasher/stove/range and a small breakfast bar! In the basement you will find a newer hot water heater(2021), gas heater(2021) and a small storage area that leads to the back of the home. Please join me at the upcoming open houses on May 4th and 5th from 12-2PM so you can tour this adorable home!!! ****PLEASE NOTE THAT GPS SOMETIMES TAKES YOU TO A DIFFERENT ADDRESS- DOUBLE CHECK THAT IT IS TAKING YOU TO 54 LAMPORT RD****
- Type:
- Single Family
- Sq.Ft.:
- 1,242
- Status:
- Active
- Beds:
- 4
- Lot size:
- 0.05 Acres
- Year built:
- 1942
- Baths:
- 2.00
- MLS#:
- PADE2066484
- Subdivision:
- Walnut Hill
ADDITIONAL INFORMATION
Discover the perfect blend of classic charm and modern convenience in this delightful twin home located in the peaceful surroundings of Upper Darby. With 4 bedrooms, 2 full bathrooms, and a host of attractive features, this property is an ideal choice for those seeking a comfortable and stylish living space. Step inside to find a welcoming dining room adorned with beautiful crown molding that adds a touch of elegance and historical charm. The original hardwood floors extend into this space, enhancing its warm and inviting atmosphere. The home's front yard is a true highlight, featuring an awning that provides shade and comfort, creating an ideal spot for outdoor dining and barbecues. It's a perfect area to entertain guests or enjoy peaceful evenings with family. Upstairs, three nicely sized bedrooms offer ample space for rest and relaxation, each filled with natural light and offering plenty of room for personal touches. The layout is designed to accommodate both privacy and convenience, making it suitable for families or guests. The lower level of the home can serve as an independent unit as it has a fully finished basement that includes a full bathroom and a separate room. This space is equipped with a kitchen set, complete with a stove and cabinets, providing excellent potential for an in-law suite or rental opportunity. Additionally, the walkout basement offers direct access to the driveway and fenced in backyard. Located just around the corner from the 69th Street Playground, Fresh Grocer of Upper Darby, and Wawa, this home not only provides beautiful living spaces but also unbeatable convenience. Whether youâre looking for a family home or an investment opportunity, this property promises to meet your needs with its blend of charm, location, and versatility. It's price to sell, so make your appointment today.
- Type:
- Single Family
- Sq.Ft.:
- 1,171
- Status:
- Active
- Beds:
- 3
- Lot size:
- 0.04 Acres
- Year built:
- 1929
- Baths:
- 2.00
- MLS#:
- PADE2066372
- Subdivision:
- None Available
ADDITIONAL INFORMATION
Welcome to Beautiful 136 N. Madison Ave. All EMD checks to made payable to the buyer's title co. First floor boast a massive living room with picture window, adjacent to the formal LR is the formal DR with hardwood floors. The updated kitchen has an open exit to rear fenced in yard. The second floor boasts primary bedroom with loads of closet space and hardwood floor, fully equipped center hall bathroom and 2 additional bedrooms. Special features: full unfinished basement with open exit and newer powder room, new roof, updated furnace, quiet tree lined street, possible private rear parking and more.
- Type:
- Single Family
- Sq.Ft.:
- 1,054
- Status:
- Active
- Beds:
- 2
- Lot size:
- 0.03 Acres
- Year built:
- 1939
- Baths:
- 1.00
- MLS#:
- PADE2066478
- Subdivision:
- Stonehurst
ADDITIONAL INFORMATION
Welcome to 319 Maypole Rd UD. This well maintain well located house in heart of Upper Darby, PA. The located one block away from 69th St , shopping district, all different kind of groceries and 69th St Transportation Center. Center Philadelphia about 4 miles, PHL abort 7 Miles, University City about 3 Miles. You walk up the steps to a nice awning to the main door to very nice living room to dining area to the nice kitchen with brand new gas range. Second floor you will find the main bedrooms with walk in closet, a hall bathroom and other very good size bedroom with big closet space. Lower level has garage, utility area, and Landry hookup. This is walk out basement so could be finish for addition bedroom, bathroom and or other living space. House is selling "as is" condition . House is price to sell. Price like this it would not last. Make your appointment today. Please call listing agent if you have any questions.
- Type:
- Single Family
- Sq.Ft.:
- 2,893
- Status:
- Active
- Beds:
- 6
- Lot size:
- 0.11 Acres
- Year built:
- 1920
- Baths:
- 4.00
- MLS#:
- PADE2065708
- Subdivision:
- Barrington
ADDITIONAL INFORMATION
Location, location! Here is the property that you been waiting for.Move right into this large spacious detached building.This Solid large single family house ben used as 4 Apartments one apartment on each floor from top to the basement. with detached garage also has shared driveway with 4 parking space on the side . Very convenient location just one block to 69th Street train station and shopping center. First floor living room, formal dining room, large eat-in-kitchen. Large front porch nice size able bedrooms and bathroom. upstairs 2 Br with kitchen and full bathroom. 3rd floor one bedroom apartment.The walk-out finished basement, has kitchen and bathroom laundry room.great location Get into the City fast, or take the trolley to Media to dine under the stars! Easy to get to shopping centers, schools of all kinds, the hospital, eateries thy city of Philadelphia. Good for owner occupant or rental! Great location close to everything, transportation, schools and 69th street shopping center. 5 minutes to Center city and 15 minutes to Philadelphia airport. One car attached garage. There are newer hardwood floors, carpet. Newer Ceramic tile in all kitchens and bathroom. This will not last.
- Type:
- Townhouse
- Sq.Ft.:
- 1,652
- Status:
- Active
- Beds:
- 4
- Lot size:
- 0.09 Acres
- Year built:
- 1949
- Baths:
- 1.00
- MLS#:
- PADE2066238
- Subdivision:
- Highland Park
ADDITIONAL INFORMATION
welcome to upper darby close to all public transportation. This is end row home with bigger size backyard. If you are looking for all the upgrades this one has everything you need. Nice corner brick with new HVAC,New kitchen,New bathroom all brand new windows.All brand new appliances. Freshly paint all over the house and new Floor entire house. New electric panel 100 amp with all new wiring entire house. Fully finished basement with ceramic tiles. Very easy to show!!GO AND SHOW.
- Type:
- Twin Home
- Sq.Ft.:
- 1,393
- Status:
- Active
- Beds:
- 3
- Lot size:
- 0.05 Acres
- Year built:
- 1926
- Baths:
- 1.00
- MLS#:
- PADE2066080
- Subdivision:
- Highland Park
ADDITIONAL INFORMATION
- Type:
- Townhouse
- Sq.Ft.:
- 1,676
- Status:
- Active
- Beds:
- 4
- Lot size:
- 0.06 Acres
- Year built:
- 1920
- Baths:
- 2.00
- MLS#:
- PADE2065830
- Subdivision:
- None Available
ADDITIONAL INFORMATION
Discover the charm of 136 Copley Street in Upper Darby! This spacious three-bedroom, two-full-bath home is nestled on a tree-lined street and offers a wealth of possibilities. As you enter, you'll be greeted by the expansive enclosed front porch, perfect for relaxing or entertaining. The living room boasts a generous size and nice hardwood floors, flowing seamlessly into the adjacent dining room and kitchen. The kitchen features new flooring and access to a lovely deck, ideal for family gatherings and outdoor living. The upper level presents three comfortable bedrooms and a hall bathroom with a tiled walk-in shower and bathtub. The expansive third-story walk-up attic offers endless potential for expansion or storage. The finished basement is a bonus, complete with a bedroom, full bath, kitchen, walkout access to the driveway, washer/dryer, and ample storage. This property is being sold in as-is condition, providing a fantastic opportunity for buyers to make it their own. Note: This property is located in an area eligible for special loan programs, offering additional financial assistance to buyers. Don't miss out on this incredible chance to own a piece of Upper Darby's charm - schedule your viewing today
- Type:
- Single Family
- Sq.Ft.:
- 1,700
- Status:
- Active
- Beds:
- 3
- Lot size:
- 0.12 Acres
- Year built:
- 1938
- Baths:
- 2.00
- MLS#:
- PADE2065814
- Subdivision:
- Beverly Hills
ADDITIONAL INFORMATION
- Type:
- Townhouse
- Sq.Ft.:
- 864
- Status:
- Active
- Beds:
- 2
- Lot size:
- 0.02 Acres
- Year built:
- 1928
- Baths:
- 1.00
- MLS#:
- PADE2065810
- Subdivision:
- None Available
ADDITIONAL INFORMATION
This beautiful Cosi home located near everything. With in the block of 69th St transportation center, shopping district, groceries many different kind of restaurant and many more. This house , you walk in to tiles closed porch to sliding glass door to a large living room, dining area and the kitchen. There is a door lead to back of the house. The second floor you will find a main bedroom with a huge closet , another bedroom and a hall bathroom. Why rent when you can afford your home ? This is a easy shoeing, make your appointment today!!!
- Type:
- Single Family
- Sq.Ft.:
- 1,148
- Status:
- Active
- Beds:
- 3
- Lot size:
- 0.04 Acres
- Year built:
- 1927
- Baths:
- 1.00
- MLS#:
- PADE2064942
- Subdivision:
- Bywood
ADDITIONAL INFORMATION
Investor Alert! Rental listing with long term renter. Two Story townhome in good condition. First floor: Living room, Dining room and Kitchen. Second Floor: Three bedrooms and one bath. Lower Level: Partial basement and Garage.
© BRIGHT, All Rights Reserved - The data relating to real estate for sale on this website appears in part through the BRIGHT Internet Data Exchange program, a voluntary cooperative exchange of property listing data between licensed real estate brokerage firms in which Xome Inc. participates, and is provided by BRIGHT through a licensing agreement. Some real estate firms do not participate in IDX and their listings do not appear on this website. Some properties listed with participating firms do not appear on this website at the request of the seller. The information provided by this website is for the personal, non-commercial use of consumers and may not be used for any purpose other than to identify prospective properties consumers may be interested in purchasing. Some properties which appear for sale on this website may no longer be available because they are under contract, have Closed or are no longer being offered for sale. Home sale information is not to be construed as an appraisal and may not be used as such for any purpose. BRIGHT MLS is a provider of home sale information and has compiled content from various sources. Some properties represented may not have actually sold due to reporting errors.
Upper Darby Real Estate
The median home value in Upper Darby, PA is $190,000. This is lower than the county median home value of $210,900. The national median home value is $219,700. The average price of homes sold in Upper Darby, PA is $190,000. Approximately 49.7% of Upper Darby homes are owned, compared to 38.98% rented, while 11.32% are vacant. Upper Darby real estate listings include condos, townhomes, and single family homes for sale. Commercial properties are also available. If you see a property you’re interested in, contact a Upper Darby real estate agent to arrange a tour today!
Upper Darby, Pennsylvania has a population of 82,993. Upper Darby is more family-centric than the surrounding county with 31.93% of the households containing married families with children. The county average for households married with children is 31.92%.
The median household income in Upper Darby, Pennsylvania is $52,979. The median household income for the surrounding county is $69,839 compared to the national median of $57,652. The median age of people living in Upper Darby is 35.1 years.
Upper Darby Weather
The average high temperature in July is 87.4 degrees, with an average low temperature in January of 26.2 degrees. The average rainfall is approximately 46.1 inches per year, with 19.9 inches of snow per year.
