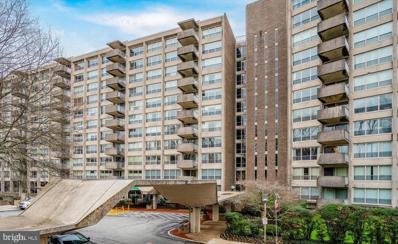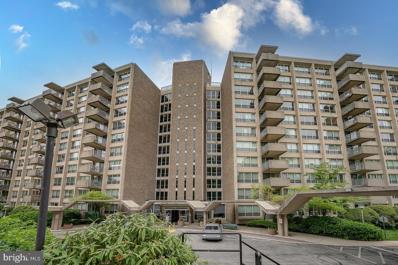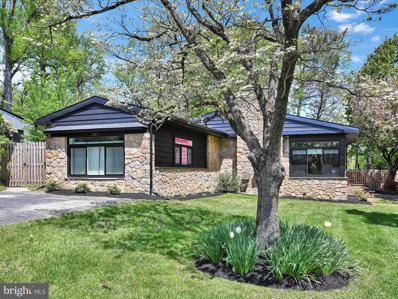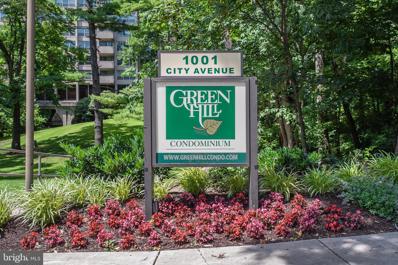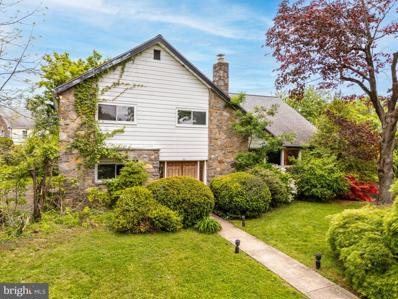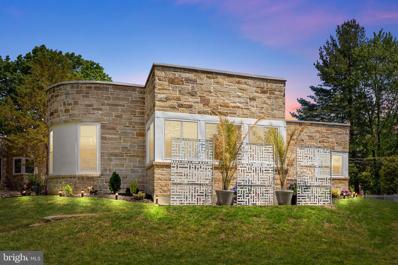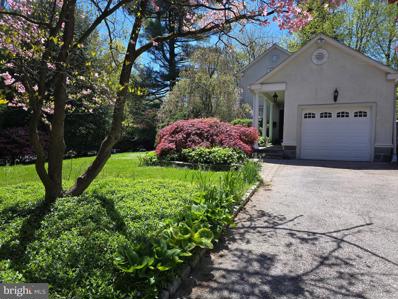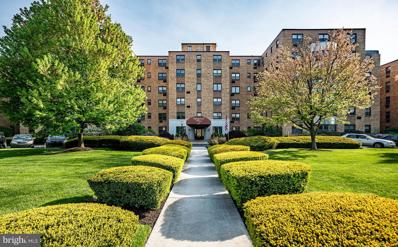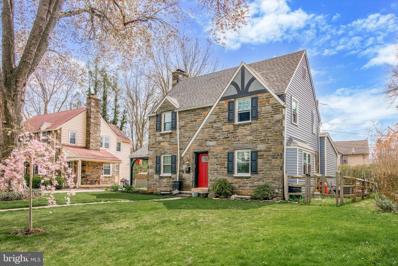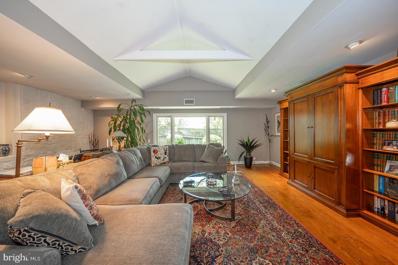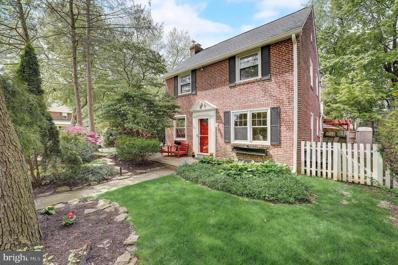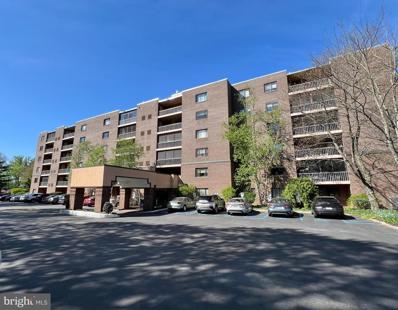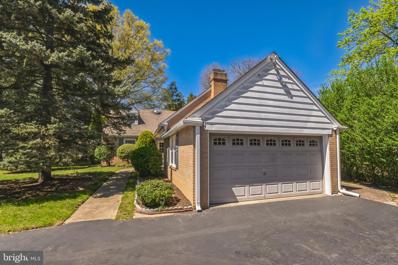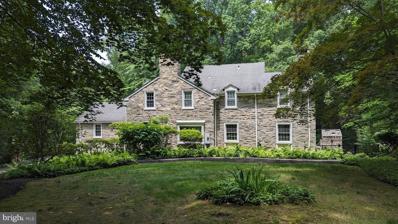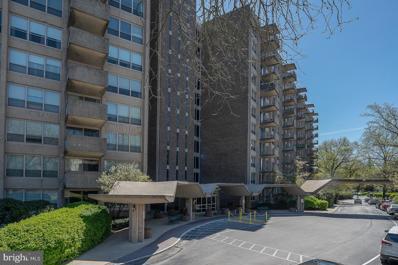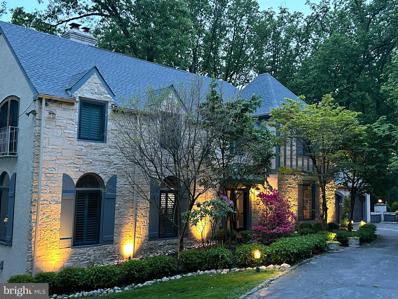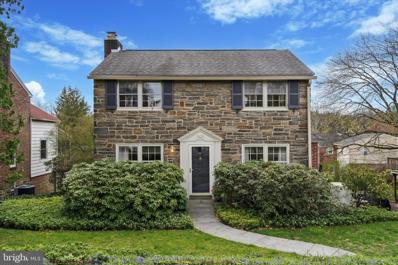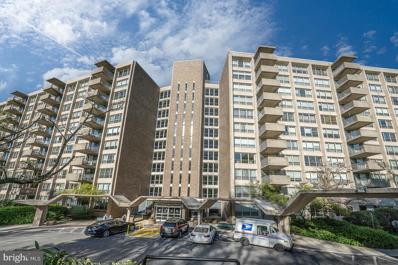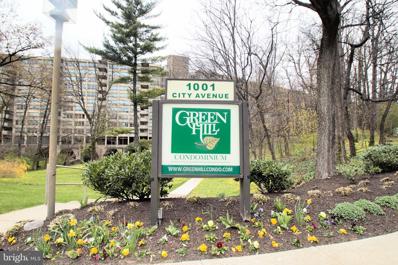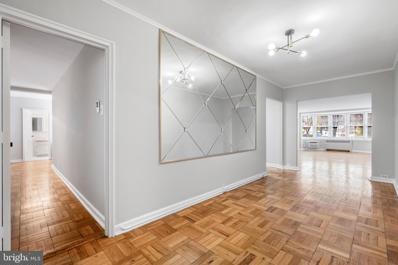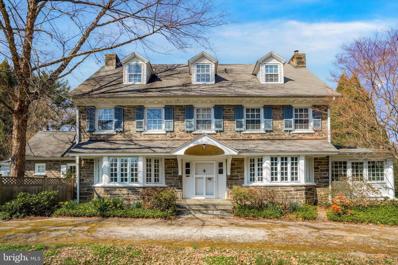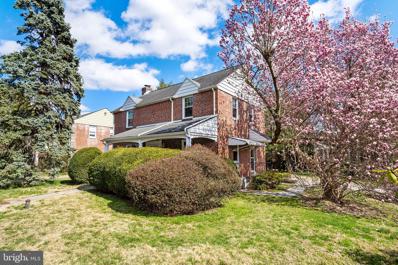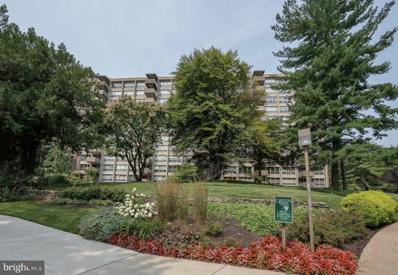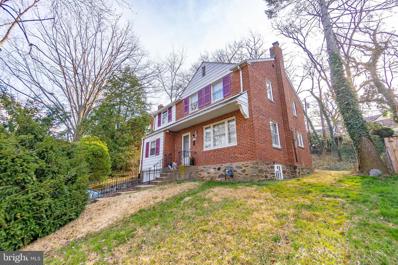Wynnewood PA Homes for Sale
- Type:
- Single Family
- Sq.Ft.:
- 1,222
- Status:
- NEW LISTING
- Beds:
- 2
- Lot size:
- 0.03 Acres
- Year built:
- 1962
- Baths:
- 2.00
- MLS#:
- PAMC2104892
- Subdivision:
- Green Hill
ADDITIONAL INFORMATION
This spacious, 2 bedroom, 2 bathroom, 1,222 sq ft condo features the perfect open floor plan. As you enter, you will notice the open living and dining room flooded with sunlight from the wall of windows and the sliders that lead to the cozy balcony overlooking the beautiful grounds. The laundry is located in the hall closet. This Green Hill condo offers maintenance-free living, a convenient location, and more! Condo fees cover all utilities (except cable), 24-hour security with gated entry, courtesy bus, tennis courts, professionally manicured grounds, library, TV, and game rooms, and The Green Hill Social Club are all available at THE GREEN HILL. Indoor and outdoor swimming pools and a health club are also on the grounds and available for a nominal fee. Conveniently located near shopping, major roads, and public transportation Located close to major highways and public transportation, commuting from this home is a breeze! With major shopping and some of the area's best dining nearby, this unit wonât last long!
- Type:
- Single Family
- Sq.Ft.:
- 1,222
- Status:
- NEW LISTING
- Beds:
- 2
- Year built:
- 1962
- Baths:
- 2.00
- MLS#:
- PAMC2104698
- Subdivision:
- Green Hill
ADDITIONAL INFORMATION
Step into your ideal lifestyle in the desirable Green Hill Condominiums, a full-service gated community, situated on beautifully wooded/landscaped grounds, with so much to offer. The sleek and spacious lobby welcomes you before entering into this fully remodeled 2 Bed 2 Bath condo that has been completely updated from head to toe, using the finest materials and sparing no expense. Every corner radiates sophistication and charm, reminiscent of a page from a design magazine. Stunning wood floors run throughout the open floor plan main living area w/ nearly floor to ceiling windows creating a bright & sunny space with a seamless flow. The dream kitchen boasts cream cabinetry, tile backsplash, quartz countertops, top-of-the-line appliances, and a custom breakfast bar that overlooks the spacious living room. The adjoining dining area with sliding glass doors leading to the open terrace provides a perfect place to enjoy a quiet meal or entertain family & friends. The split bedroom floor plan ensures privacy, with the primary suite offering an oasis of tranquility. Discover more than ample closet space and an exquisite primary bathroom featuring a frameless glass shower and vanity for storage. Another bedroom and beautifully updated full hall bath await. Your own washer/dryer are perfectly situated for convenience. The Green Hill leaves no stone unturned. Amazing amenities include 24/7 dedicated door staff/security, on-site management, storage space, library, card room, social club, fitness center, playground, tennis courts, both outdoor & indoor pools, cultural activities, and shuttle bus service to local stores & public transportation. Move right in and live the life you always dreamed of.
- Type:
- Single Family
- Sq.Ft.:
- 1,222
- Status:
- NEW LISTING
- Beds:
- 2
- Year built:
- 1962
- Baths:
- 2.00
- MLS#:
- PAMC2104564
- Subdivision:
- Green Hill
ADDITIONAL INFORMATION
Beautiful bright 2 bedrooms, 2 baths penthouse unit at the West Building of Green Hill Condominium. The Green Hill Condominium is well known for all its amenities: 24/7 doorman, staffed security at the gate, social rooms, children's playground, basketball and tennis courts, and on-site management. The fitness center/indoor pool and the outdoor pool are available for an extra fee. The condo fees include your utilities (except cable, internet, and phone service). The west building is where most of these amazing amenities are offered. You cannot hope for a âfresherâ, nicer looking unit: updated Kitchen, updated Bathrooms, all new floors, and all walls just repainted. The small foyer leads to the large Living Room and the generous Dining Room with a sliding door to a balcony with a beautiful view of the surrounding grounds and the pool area. The Dining room opens to the updated kitchen offering a practical breakfast counter that could be used as a computer desk. The floor plan of the unit is very practical and private having each one of the bedrooms located on the opposite sides of the unit. The generous Primary Bedroom has an en-suite bath and 3 closets; the large second Bedroom has a door to a fabulous walk-in closet that can be also accessed from the hallway. The second Bath, the hall bath, is just next to the second bedroom for real convenience. One of the two large closets in the hallway hosts a washer and a dryer. This unit is the perfect place for the buyer looking for easy and secure living, surrounded by the comfort of many amenities, conveniently located with easy access by car or train to Center City, and in Lower Merion Township, a place well known for its excellent school district.
$869,000
265 Tomkenn Road Wynnewood, PA 19096
- Type:
- Single Family
- Sq.Ft.:
- 2,568
- Status:
- NEW LISTING
- Beds:
- 3
- Lot size:
- 0.28 Acres
- Year built:
- 1955
- Baths:
- 3.00
- MLS#:
- PAMC2102820
- Subdivision:
- Wynnewood
ADDITIONAL INFORMATION
Showings start at the Open House Thursday 4-6pm. Welcome to this meticulously and fully renovated mid-century modern ranch home, where classic charm meets contemporary elegance. Step into a realm of sophistication where every detail has been thoughtfully curated to offer the utmost comfort and style. This stunning residence boasts 3 spacious bedrooms and 2.5 luxurious baths, providing ample space for relaxation and rejuvenation The open-concept layout seamlessly integrates the living, dining, and kitchen areas, creating an inviting atmosphere perfect for both entertaining and everyday living. Embrace the essence of modern living with upgraded finishes, clean lines and abundance of natural light streaming through expansive windows. The heart of the home, the kitchen, is a chef's dream, featuring all new, top of the line appliances and custom cabinetry. Escape to the tranquil master suite, complete with spa-like ensuite bath and modern custom tilework, offering a serene retreat at the end of a long day, along with custom closets. Two additional bedrooms, hall bath , laundry room , large office and bonus room provide extra space and versatility for guests or home office(s), Outdoor living areas for relaxing or dining al fresco with fenced in rear yard. This home is located in prestigious Lower Merion School District in tranquil neighborhood, offering the perfect blend of privacy with close and easy access to shopping, parks, trails and transportation. All renovations including a new roof, gutters, windows and electric and plumbing upgrades were completed in 2023, allowing for an easy move into s stress free life-style. Don't miss this rare opportunity to own a piece of mid-century modern paradise.
- Type:
- Single Family
- Sq.Ft.:
- 910
- Status:
- NEW LISTING
- Beds:
- 1
- Year built:
- 1962
- Baths:
- 1.00
- MLS#:
- PAMC2104594
- Subdivision:
- Green Hill
ADDITIONAL INFORMATION
If you prefer to live without stairs and an elevator and want quick access to the outside, this unit is for you. Very nicely updated 1st floor 1 bedroom, 1 bath unit at the West Building of Green Hill Condominium. The small foyer leads to a large Living Room and a generous Dining Room with a sliding door to a balcony overlooking the pool area. The Dining room opens to the very nicely updated kitchen that offers even a practical breakfast counter for two. The wall that existed between the kitchen and the dining room was partially removed and the kitchen now feels bigger and brighter. The generous Primary Bedroom has very nice closet space and is near the updated bath. In the hallway, there are two double closets. In one there are a washer and a dryer, both of regular size. The Green Hill Condominium is well known for all its amenities: 24/7 doorman, staffed security at the gate, social rooms, children's playground, basketball and tennis courts, on-site management. The fitness center/indoor pool and the outdoor pool are available for an extra fee. The condo fees include your utilities (except cable, internet, and phone service). The west building is where most of these amazing amenities are offered.
- Type:
- Single Family
- Sq.Ft.:
- 3,503
- Status:
- Active
- Beds:
- 4
- Lot size:
- 0.5 Acres
- Year built:
- 1959
- Baths:
- 4.00
- MLS#:
- PAMC2102598
- Subdivision:
- None Available
ADDITIONAL INFORMATION
Wonderful opportunity to live on a quiet cul de sac street in Lower Merion in a convenient walking location. This contemporary split level home built in 1959 offers an open, sun filled floor plan on a .5 acre property at the end of the cul de sac that backs up to the Shortridge neighborhood. The large entrance foyer area with coat closet and half bath opens to the den, family room, and steps up to the living room. With a wall of windows, hardwood floors, and soaring ceiling, the living room is a fantastic space. Adjacent is the dining room with built in cabinets and drawers and sliders to a back patio. The family room is spacious, includes a wet bar alcove, and sliders to a side patio. The den could be an office or a quiet retreat. There is an eat in kitchen with windows facing the back yard and a door that accesses the back patio. Next to the kitchen is a conveniently located laundry room. The 2nd floor offers a primary suite with a sitting room area, walk in closets, and full bath. Three additional bedrooms and a hall bath complete the 2nd floor. The lower level (currently unfinished) and bathroom as well as storage space are all at ground level with outdoor access. An amazing opportunity to make this home your own! Award winning Lower Merion schools. Easy walk to Wynnewood Whole Foods, Wynnewood Train Station, and Narberth. Easy commute to center city Philadelphia and surrounding Main Line communities.
$1,099,900
235 Haverford Road Wynnewood, PA 19096
- Type:
- Single Family
- Sq.Ft.:
- 3,248
- Status:
- Active
- Beds:
- 5
- Lot size:
- 0.19 Acres
- Year built:
- 1950
- Baths:
- 4.00
- MLS#:
- PAMC2102422
- Subdivision:
- Penn Wynne
ADDITIONAL INFORMATION
Step into a realm of unprecedented luxury and timeless elegance with 235 Haverford Road - a bespoke haven nestled in one of America's most esteemed historic neighborhoods and one of the best and most prestigious school districts. This isn't just a home; it's a sanctuary where cherished memories are born and treasured for generations to come. Undergoing a remarkable metamorphosis over the past nine months, every inch of this residence has been meticulously reimagined and meticulously crafted to deliver the pinnacle of luxury living. Five bedrooms and three and a half bathrooms stand as a testament to impeccable design and unwavering attention to detail, each space radiating sophistication and style under the expert guidance of a visionary designer. Crossing the threshold, prepare to be captivated by a world of opulence where premium finishes, top-of-the-line appliances, and expansive interiors redefine the essence of home. Whether you're hosting extravagant soirées or seeking solace in quiet moments, the generous layout effortlessly caters to your every whim and desire. Step outside and discover a sprawling outdoor retreat, complete with two distinct entertainment areas, offering the perfect backdrop for relaxation and socializing. Situated in a premier neighborhood mere minutes from Suburban Square and within easy reach of major metropolitan hubs like Philadelphia, NYC, and DC, convenience meets luxury in perfect harmony. Designed with families in mind, this residence epitomizes the seamless fusion of opulence and functionality, promising a lifestyle unparalleled in its grandeur. Don't let this opportunity slip through your fingers - seize your slice of perfection and welcome home to a sanctuary where every detail speaks volumes about the finer things in life.
$619,000
360 Wister Road Wynnewood, PA 19096
- Type:
- Single Family
- Sq.Ft.:
- 1,921
- Status:
- Active
- Beds:
- 3
- Lot size:
- 0.26 Acres
- Year built:
- 1927
- Baths:
- 2.00
- MLS#:
- PAMC2103070
- Subdivision:
- Ardmore
ADDITIONAL INFORMATION
Wonderful move-right-in opportunity! This renovated North Ardmore home is situated on a generously sized cornerÂlot in an unbeatable location. With Suburban Square and Lower Merion High School just a stone's throw away, you will enjoy all that Main Line living offers. A primary suite on the main floor makes for a fantastic alternative to townhomes and condos for downsizers, and young families alike. Great closet space in all three bedrooms - two located upstairs with large hall bath with both a spa tub and walk-in shower. Wood floors throughout and an open floor plan of dining and living rooms, with a natural gas fireplace and built-in bookcases. The updated kitchen has space for a breakfast table, and an exterior exhaust gas cooking range for your culinary adventures. The lower level is beautifully finished with yet another gas fireplace, finished laundry room and plenty of storage space. Outside you will find mature plantings, and a sizable yard that is a gardeners delight - complete with a private side deck. Convenient attached garage with inside-access also offers tons of storage. But, leave the car behind as this neighborhood is in an ideal walk-to everything location. Yes, your home search can begin or finally end right here!
- Type:
- Single Family
- Sq.Ft.:
- 1,305
- Status:
- Active
- Beds:
- 2
- Year built:
- 1945
- Baths:
- 2.00
- MLS#:
- PAMC2101440
- Subdivision:
- Wynnewood Plaza
ADDITIONAL INFORMATION
Freshly painted 2 bedroom CORNER UNIT filled with light in a location with unbeatable convenience! Welcome to #413 at Wynnewood Plaza. With hardwood floors throughout and plenty of light, this unit is ready for you to call home. Youâll love spending time in the spacious, updated kitchen, with upgraded cabinets, stainless steel appliances and granite countertops. This unit also features 2 full bathrooms, including a master bath, as well as its own in-unit laundry. Wynnewood Plaza also boasts a rooftop terrace perfect for spring days just around the corner, and heat, hot water and gas are included in your HOA fee. Enjoy the perks of Wynnewood Plazaâs amenities, including an exercise room and community room. Conveniently located near Whole Foods as well as the Wynnewood Train Station, and an easy drive to downtown, your new life awaits!
$700,000
142 Trent Road Wynnewood, PA 19096
- Type:
- Single Family
- Sq.Ft.:
- 1,815
- Status:
- Active
- Beds:
- 3
- Lot size:
- 0.13 Acres
- Year built:
- 1940
- Baths:
- 3.00
- MLS#:
- PAMC2100380
- Subdivision:
- Penn Wynne
ADDITIONAL INFORMATION
Welcome to Wynnewood! This immaculate 3-bedroom, 2.5-bathroom haven underwent a complete transformation in 2020, boasting top-notch craftsmanship and exquisite attention to detail. Picture-perfect from roof to floor, this gem showcases a slew of upgrades including a fresh roof, pristine windows, cutting-edge HVAC systems, upgraded electricals, and resplendent refinished wood floors throughout. Step inside to discover a sunlit, fireside living room adorned with gleaming wood floors, recessed lighting, and elegant crown molding, leading seamlessly to a charming side porch - ideal for lazy afternoons or morning coffees. Entertain in style in the generous dining room, perfectly complemented by the all-new gourmet kitchen featuring a sprawling island, quartz countertops, and a sleek gas range. Ascend the staircase to find three generously-sized bedrooms and two brand new baths, providing a sanctuary of comfort and tranquility. Need convenience? Look no further. This home is strategically positioned near the R5 commuter rail station, Wynnewood shopping center, Suburban Square, and major thoroughfares, ensuring seamless connectivity and endless opportunities for adventure. But wait, there's more! Relish in the luxury of a brand new rear patio, mudroom, powder room, and laundry area, seamlessly blending practicality with opulence. With every conceivable upgrade already in place, this home is simply awaiting your personal touch. Don't miss your chance to call this prestigious property yours - schedule your private tour today!
- Type:
- Single Family
- Sq.Ft.:
- 2,966
- Status:
- Active
- Beds:
- 3
- Lot size:
- 0.07 Acres
- Year built:
- 1879
- Baths:
- 3.00
- MLS#:
- PAMC2102400
- Subdivision:
- Wynnewood
ADDITIONAL INFORMATION
This is the unique 2 story spacious carriage home you've been waiting for just about 3,000 SF. Enter the two stone pillars off Wynnewood Rd then drive up a stone-pebbled driveway to this private residence. The historical charm and character provide visual interest and texture. The vaulted ceiling and open floor plan expose the large Great Room with its picturesque window overlooking the view to the front courtyard. This modern twist on the Great Room opens to the Dining Room. These rooms offer beautiful wide-planked wood floors that enhance the space. In addition to this open space is a charming, spacious Family Room/Den with built-in book shelves and fireplace. This room also has a large window looking onto the front courtyard. The fully-equipped white kitchen has high ceilings bathed in light. There is a rear exit from the kitchen to the slate patio, convenient for outdoor dining and entertaining. There is a sizable first floor Laundry Room with washer, dryer, and extra standing freezer. The first floor also has a Powder Room as well as ample closet space. The Main Bedroom on the 2nd floor has a wall of closets, exposed stone, and a high exposed beam along with a full bathroom. Bedrooms two and three are also on the 2nd floor. A full hall bath with a stall shower support bedrooms two and three. The home has a basement that houses equipment and storage. There is a beautiful, large private fenced property that's ideal for gardening, play, and entertaining. An added plus is its location--a stone's throw from Whole Foods, the Wynnewood train station, restaurants and Suburban Square. If you've been waiting for a that unique, special home--this is it! **VIRTUAL TOUR attachment
- Type:
- Single Family
- Sq.Ft.:
- 2,198
- Status:
- Active
- Beds:
- 3
- Lot size:
- 0.12 Acres
- Year built:
- 1940
- Baths:
- 2.00
- MLS#:
- PAMC2101578
- Subdivision:
- Penn Wynne
ADDITIONAL INFORMATION
Welcome home to this brick beauty proudly situated on a lovely landscaped corner lot located in the highly desirable Lower Merion School District. A natural archway invites you in and upon entering you are greeted by beautiful hardwood floors running throughout the living room, with built-in shelving and stone surround fireplace, and into the dining room. The updated kitchen includes granite counters, a custom backsplash, and an oversized double sided farmhouse sink and it opens onto the large family room - perfect space for entertaining or everyday living. Access from the kitchen leads out to a quaint, covered patio and a beautiful fenced-in, flat backyard for dining al fresco and enjoying those warm weather days. On the second level, you will find the large primary bedroom with an attached primary ensuite with a walk-in shower and rainfall shower head. Two additional well-sized bedrooms, a full hall bath with custom tile work and the laundry complete this level. A full, semi-finished basement is the perfect space for both storage and/or an in-home office, rec room or whatever fits your needs. A walk up attic provides even more storage space. This bright and sunny home, with the driveway flanked by gorgeous Japanese Crimson Maples, also boasts a 7-year old roof, newer gutters, a waterproofed basement and a shed. This is a wonderful home in a great community that boasts an extensive park system, a phenomenal school district and many community organizations. This is your opportunity to be a part of it all! Plus, easy access to shopping, major universities, public transportation, recreation, dining and entertainment options, and a short drive to I-476, I-76, I-95 and Center City.
- Type:
- Single Family
- Sq.Ft.:
- 1,156
- Status:
- Active
- Beds:
- 2
- Year built:
- 1976
- Baths:
- 2.00
- MLS#:
- PAMC2101434
- Subdivision:
- None Available
ADDITIONAL INFORMATION
Location, Location, Location!! Shopping, transportation, dining, and more just a few blocks from your residence. Enter the driveway and pass the lovely fenced in pool area & green. Pull right up to the covered entry for drop off or park in one of the many spaces in the open lot. Once through the secure entrance, you will find a staff member to great you (from 5pm -12pm). Proceed into the large bright lobby with plentiful & comfortable seating, a full bank of windows, and even a Private Library. The elevators are located just beyond the entrance and front desk to take you up to your new home. Enter through your custom tiled foyer with the abundant closet space and be welcomed into the open large living and dining area with even more closet space, windows & glass sliding door to the covered tiled balcony with even room for seating. The white kitchen provides the perfect amount of space for preparing meals with a large, shelved pantry closet and room for a table and chairs. The opening from the kitchen to the Dining/Living Area allows you to enjoy your company while you cook and lets in the natural light. Down the hall is the stackable Washer/Dryer closet as well as a hall closet. The Guest Bath features a lovely, tiled floor and a newer walk-in tub; one of the most convenient (and expensive) upgrades. The Guest Bedroom located across the hall features plenty of closet space and track lighting. The Main Bedroom feat. a large walk-in closet & an Ensuite Bathroom with tiled shower stall and a newer large vanity w/ solid surface top and integral sink. Community features include a beautiful inground pool, the library, and your own storage locker. Condo fee includes water/sewer & a front desk staff member and plenty of exterior parking. Note that garage spaces are available on a wait list basis and for an additional fee. This sought after building is conveniently located within a short distance to Wynnewood Train Station, Whole Foods, Giant, Target, Wynnewood Shopping Center and minutes to Suburban Square, Trader Joe's and the Farmer's Market. You really can have it all!
- Type:
- Single Family
- Sq.Ft.:
- 2,545
- Status:
- Active
- Beds:
- 4
- Lot size:
- 0.33 Acres
- Year built:
- 1966
- Baths:
- 3.00
- MLS#:
- PAMC2101278
- Subdivision:
- None Available
ADDITIONAL INFORMATION
Welcome to 1125 W Wynnewood Rd in Lower Merion school district. Enter into the front foyer with coat closet and turn right to enter the living room or turn left to hallway access to first floor primary suite and the kitchen. The circular layout of the first floor is perfect for entertaining. The living room has two huge picture windows letting in lots of natural light, a gas fireplace and charming built-ins. There are hardwood floors throughout. The living room is open to the formal dining room also with a large picture window. Enter into the remodeled kitchen with beautiful wood cabinets, upgraded granite countertops and stainless steel appliances. There is a "butler's pantry" for more storage as well. Exit to the backyard for easy access to the garden beds or enter the hallway to the Primary suite with en-suite bathroom. The first floor also has access to the basement and a powder room for guests as well. The basement is spacious with lots of room for storage. It could easily be finished for more living space. The laundry is located here as well. Upstairs you will find 3 more bedrooms and a full bathroom. There are linen closets both upstairs and downstairs. The many windows throughout the home are newer. There is dual-zoned HVAC and a 2 car garage for comfort and convenience. Pride of ownership is evident everywhere you turn. Really great location - only minutes from the Whole Foods and all that Lancaster Ave. has to offer. You do not want to miss out on this lovely home!
$2,200,000
304 Keithwood Road Wynnewood, PA 19096
- Type:
- Single Family
- Sq.Ft.:
- 5,421
- Status:
- Active
- Beds:
- 4
- Lot size:
- 0.9 Acres
- Year built:
- 1938
- Baths:
- 6.00
- MLS#:
- PAMC2096582
- Subdivision:
- None Available
ADDITIONAL INFORMATION
One of the most splendid homes on the Main Line is now on the market. Built in 1938, 304 Keithwood Rd. is a cul-de-sac street in Northside Wynnewood, and has gone through extensive renovations and upgrades over the past 12 years, all the while maintaining so much of its priceless, original character. This stone home sits on almost an acre of land (.90) with a magnificent, terraced backyard encompassing two patios, a heated swim spa, and a level turf yard for the kids, dogs, or golfer who wants their own putting green, much of which was designed by the landscape artists at Gasper. The craftsmanship is sublime throughout, perhaps most particularly in the unbelievably grand, true Chefâs Kitchen. With a commercial-grade refrigerator and freezer, Viking appliances, including two dishwashers, double-door oven, warming/proofing drawer, a separate gas range, and multiple sinks, it also has the most remarkable private view across the back through an arched window. Enter the home through the stone portico into a spacious foyer. Follow the original hardwood floors into either the colorful private office with one of the four fireplaces in the home, or the Living Room where youâll see another fireplace and access to one of the patios. The Dining Room and Den are next, both adjacent to the beautiful Eat-in Kitchen which you simply have to see to believe! Donât miss the first-floor in-law suite with bedroom, full bath and kitchenette. A lovely Powder Room finishes off the first floor. Make your way upstairs to three bedrooms, including the primary suite with its massive walk-in closet (once a bedroom) and ensuite bath. Both of the other bedrooms have their own full bathrooms, and one of the bedrooms has a built-in Murphy bed. A possible 5th bedroom is on the lower level of the home. The lower level adds another 689 finished square feet to enjoy, and is beautifully finished with epoxy resin floors, yet another fireplace, a full bath, laundry, and access to the second garage and the garden room. Set in a secluded location, the house is within walking distance of various houses of worship, just minutes from schools, the train, great shopping, and restaurants. This is a very special home that's a true retreat and well worth a visit.
- Type:
- Single Family
- Sq.Ft.:
- 2,272
- Status:
- Active
- Beds:
- 3
- Lot size:
- 0.05 Acres
- Year built:
- 1962
- Baths:
- 4.00
- MLS#:
- PAMC2101142
- Subdivision:
- Green Hill
ADDITIONAL INFORMATION
This is a rare opportunity to own an elegant, sunlight-filled, and very seldom offered 3 bedroom/ 3.1 bath (plus den and laundry room) unit at the West Building of Green Hill Condominium. The Green Hill is well known for all its amenities: 24/7 doorman, staffed security at the gate, social rooms, children's playground, basketball and tennis courts, on-site management. The fitness center/indoor pool and the outdoor pool are available for an extra fee. The condo fees include your utilities (except cable, internet, and phone service). The west building is where most of these amazing amenities are offered. This is the unit where you will have plenty of room for your family and friends, where you can entertain on a large or small scale, where you can have an office and still have room for overnight guests. The formal foyer leads to a great open space: a large Living Room and a generous Dining Room. From the dining room, you can access one of the two balconies the unit offers where you can enjoy the beautiful view of the well-maintained, landscaped, surrounding grounds. The ample Kitchen with its Dining Area opens to the incredible uniqueness of this unit: a Den/TV Room/Playroom/possible 4th Bedroom (if a bedroom with an en-suite full bath tucked away from the others is needed). Not many flats offer the possibility of an adjacent and open to the kitchen cozy âfamily roomâ, a great place to watch TV and relax. The Laundry Room is next to the kitchen, the Powder Room is off the foyer. On the opposite side of the unit are: the nicely sized Primary Bedroom along with a built-in vanity and Bath, two other Rooms, and a Hall Bath. One of these rooms, the one presently used as an office, has a sliding door to the second balcony. The unit offers an abundance of closet space including four walk-in closets. This is a âwrap-aroundâ condo with very good cross ventilation, a great plus for those people who like to enjoy a breeze of fresh air throughout their home. WB-514 comes with two deeded parking spaces in the garage and a 4âx4â storage unit on the lower level. If you are looking for an over 2,000 sqft property to call home, surrounded by the comfort of many amenities and services, conveniently located, with easy access by car or train to Center City, and in Lower Merion Township, a place well known for its excellent school district, make an appointment and come to see this rare offering.
- Type:
- Single Family
- Sq.Ft.:
- 6,254
- Status:
- Active
- Beds:
- 6
- Lot size:
- 1.03 Acres
- Year built:
- 1988
- Baths:
- 5.00
- MLS#:
- PAMC2100178
- Subdivision:
- Penn Valley
ADDITIONAL INFORMATION
Experience the epitome of designer living in this exceptional residence, nestled in the serene location of north Wynnewood, Penn Valley. This home sits on over an acre of land and spans approximately 6254 square feet across its above and lower levels. Designed with a focus on high-end luxury meets functionality and inclusivity, this home boasts 6 bedrooms, including two on the lower level, 4.5 baths, plus an office space for added work-from-home convenience. The majority of the home was redone in 2022 and 2023 with highlights including a whole-house backup generator, new roof, new flooring throughout, hurricane and soundproof windows, new HVAC systems, new skylight windows, completely remodeled kitchen with quartz countertops and high-end appliances. Enter through the double doors into the 2-story foyer with herringbone style wood floors and an elegant turning staircase. To your left, you will find a sunken formal living room with a wood-burning fireplace flanked by a floor-to-ceiling stone wall. To the right of the foyer, youâll find a generously sized formal dining room with wall-to-wall built-ins. The 2-story family room is accented by a beautiful floor-to-ceiling fireplace which is open on both the family room side and the kitchen side. There are French doors leading you out to a composite, wrap-around deck. The Eat-In Kitchen is the showstopper of the home. With all-new navy cabinets, quartz countertops, a massive center island, and state-of-the-art appliances, including a wine dispenser fridge, cabinet-faced Thermador fridge, and freezer, this space was built for entertaining and luxury. Through the center hall, youâll find a half bath, a butlerâs pantry, and a home office with access to the wrap-around deck. Upstairs, youâll find four bedrooms. One bedroom with an en suite, two additional bedrooms, a full hall bath, and the primary ownerâs suite. The primary suite includes a Juliet balcony, two walk-in closets, and a bathroom with a walk-in shower and soaking tub. Step into the lower level and discover a haven for shared experiences, featuring an entertainment room, arcade, and movie theater, all designed and built-in 2022. Additionally, the lower level offers flexibility with two extra bedrooms and a full bath, complete with a separate entry door, ideal for accommodating guests, in-laws, or an au pair. Step outside and embrace the expansive outdoor playground, complete with a thrilling slide cascading from the upper house deck to the play area. The property is complete with an invisible dog fence, ensuring both safety and freedom for your furry friends. A historic cottage built in the 1800s that used to serve as an icehouse for the main farmhouse sits at the bottom of the drive and can be updated for use as an extra office space, workout area, pool house or guest house when complete. Lower Merion Township has approved the plans for a new pool, gazebo and retaining wall. From its luxurious interiors to its inclusive amenities, this home represents the pinnacle of modern living for those seeking both style and connection in a serene suburban setting.
$549,000
808 Dover Road Wynnewood, PA 19096
- Type:
- Single Family
- Sq.Ft.:
- 1,756
- Status:
- Active
- Beds:
- 3
- Lot size:
- 0.1 Acres
- Year built:
- 1941
- Baths:
- 1.00
- MLS#:
- PADE2064042
- Subdivision:
- Penn Wynne
ADDITIONAL INFORMATION
Welcome to 808 Dover Road, a charming stone front home nestled in desirable Wynnewood, Haverford Township. This delightful residence offers a blend of comfort and convenience featuring 3 and one beautifully updated full bathroom. This home offers 1756 square feet of living space. As you step into the home you are welcomed by the bright and airy Living Room featuring a wood-burning fireplace with a mantle, providing a cozy and inviting focal point for gatherings and relaxation. The home showcases the timeless appeal of sparkling hardwood floors that add a touch of elegance throughout this home, a coat closet, and one of the truly unique features of this home is the deck located off another living space in the back of the home, providing a private outdoor space or a place just to be able to get some fresh air. The functional Kitchen has modern appliances and lends itself to many future possibilities. The Dining Room is comfortable and can be a focal point for small dinners or family gatherings. The primary bedroom provides a peaceful retreat with abundant natural light. The primary bedroom has a jack-in jill closet with another bedroom offering abundant closet space. All three bedrooms are generous in size. The updated full Bathroom offers modern fixtures and a fresh contemporary design. Additional features of the property include central air conditioning, a 1 car garage with an electric door, and a full-house generator for peace of mind during power outages. The fenced backyard, complete with trees for privacy, offers ample space for outdoor activities. The basement provides abundant storage space and houses the washer and dryer. Situated on a gorgeous tree-lined street, this home is conveniently located near Wynnewood Valley Park, shopping, restaurants, public transportation, and provides easy access to the city and King of Prussia. This property presents an excellent opportunity to experience the best of suburban living. Please note that this home is an estate and is being sold 'as is'. Buyers are welcome to conduct an inspection before submitting an offer. Don't miss the chance to make this inviting property your own.
- Type:
- Single Family
- Sq.Ft.:
- 1,910
- Status:
- Active
- Beds:
- 3
- Year built:
- 1963
- Baths:
- 3.00
- MLS#:
- PAMC2100060
- Subdivision:
- Green Hill
ADDITIONAL INFORMATION
Welcome to this generous 3-bedroom, 2.5-bathroom condo located at 1001 City Ave, Wynnewood, PA. This luxurious property offers a sophisticated living experience with a host of impressive amenities. The 10th-floor location offers spectacular views from either one of the two balconies. Step inside this elegant condo and be greeted by a spacious and open floor plan, perfect for entertaining. The modern eat-in kitchen, sleek countertops, and ample storage space. The living area is bathed in natural light, creating a warm and inviting ambiance. The primary suite is a true retreat, boasting an en-suite bathroom and generous closet space. The additional bedrooms are equally spacious and bright, offering flexibility for guests or a home office. This condo provides access to a range of exceptional building amenities, including an indoor pool for year-round enjoyment, a basketball court for fitness enthusiasts, a well-equipped gym, and a tennis court for outdoor recreation. Conveniently located in the heart of Wynnewood, this condo offers easy access to a variety of dining, shopping, and entertainment options. With its modern design, upscale amenities, and prime location, this condo presents an incredible opportunity for luxurious living. This is in Lower Merion renowned school district. Don't miss out on the chance to make this exceptional property your new home. Schedule a showing today! Garage fee $135 monthly . special assess June July Aug until 2026.$ 530.83
- Type:
- Single Family
- Sq.Ft.:
- 1,222
- Status:
- Active
- Beds:
- 2
- Year built:
- 1962
- Baths:
- 2.00
- MLS#:
- PAMC2099686
- Subdivision:
- Green Hill
ADDITIONAL INFORMATION
This spacious, updated, 2 bedroom, 2 bathroom, 1,222 sq ft condo features an open floor plan, new flooring, and freshly painted. As you enter, you will notice the open living and dining room flooded with sunlight from the wall of windows and the sliders that lead to the cozy balcony overlooking the beautiful grounds. Its special features include an updated kitchen with pretty granite countertops, and a new stainless steel dishwasher, The laundry is located in the hall closet. This Green Hill condo offers maintenance-free living, a convenient location, and more! Condo fees cover all utilities (except cable), 24-hour security with gated entry, courtesy bus, tennis courts, professionally manicured grounds, library, TV, and game rooms, and The Green Hill Social Club are all available at THE GREEN HILL. Indoor and outdoor swimming pools and a health club are also on the grounds and available for a nominal fee. Conveniently located near shopping, major roads, and public transportation Located close to major highways and public transportation, commuting from this home is a breeze! With major shopping and some of the area's best dining nearby, this unit wonât last long!
- Type:
- Single Family
- Sq.Ft.:
- 1,414
- Status:
- Active
- Beds:
- 2
- Year built:
- 1945
- Baths:
- 2.00
- MLS#:
- PAMC2100024
- Subdivision:
- Wynnewood Plaza
ADDITIONAL INFORMATION
Awesome Location and Great Value all in the Lower Merion School District ! Wynnewood Plaza 2-bedroom, 2 bath large first floor condo (1414 sq ft). Enter the foyer to find a convenient coat closet and a glimpse at this one story home. The room opens up into a space that could serve as an area for the upright piano with seating, right before the spacious living room with a large bay window to let lots of natural light in. This middle section could also be furnished as a dining room. The galley kitchen is compact but efficient with freshly painted cabinets, new countertops, ceramic tiles backsplash and updated lighting. The adjacent dining room is generously sized with a big window. One could also have doors installed to convert into a third room to be used as a bedroom or private home office. Down the hallway, you will find a Primary Suite with a walk in closet and en suite bathroom which has a stall shower. In addition, a second hallway bath and a 2nd bedroom with a wall to wall closet . The hall bathroom has a tub and the stacked washer and dryer are in the closet. All of the rooms have brand new wall units for air conditioning and the bedrooms have ceiling fans. Every room is nicely sized making it feel like a house but with the convenience of a secured condo. In the lower level of the building are the storage areas for each condo, fitness room and a social/meeting room with library and entertainment kitchen. There is a shared roof deck as well for a bit of fresh air. This extremely convenient location is .3 of a mile to Wynnewood train station and directly across from Whole Foods, steps from the Wynnewood Shopping Center across from the train station with great restaurants and stores. To get to Narberth and its shops and parks, just walk under the train overpass. Take a short walk to Ardmore restaurants and shops or to Suburban Square for the farmer's market and upscale shops. This building is situated close to medical buildings and hospitals. The condo fee includes everything except for electric, phone and cable. There is free parking in the front and sides plus, a parking garage under the building, rental spots ($60) based on availability. The move in fee is $250, the capital contribution is currently two months of condo fees. Industrial washer and dryer in the lower level for larger loads. The building is not pet friendly.
$1,400,000
412 Wister Road Wynnewood, PA 19096
- Type:
- Single Family
- Sq.Ft.:
- 3,571
- Status:
- Active
- Beds:
- 5
- Lot size:
- 0.33 Acres
- Year built:
- 1911
- Baths:
- 3.00
- MLS#:
- PAMC2099130
- Subdivision:
- None Available
ADDITIONAL INFORMATION
Welcome to the epitome of luxury living in the heart of prestigious Wynnewood! This stunning center-hall colonial home, boasting 5 bedrooms and 2.5 baths, is a true gem nestled on a spacious corner lot. Step inside and be captivated by the timeless elegance of the first floor featuring gleaming hardwood floors, a cozy fireplace perfect for chilly Philadelphia evenings, and an eat-in kitchen with modern updates, ideal for culinary enthusiasts. Entertain with style in the gracious living and dining rooms, or bask in the natural light pouring into the expansive sunroom, creating the perfect oasis for relaxation. Ascend to the second floor where you'll find three generously sized bedrooms and a full bath, providing ample space for family and guests. There is an additional room that can be used as an office, an additional bedroom, or can be converted into a primary bathroom. Venture up to the third-floor retreat, offering two additional bedrooms and another full bath, providing versatility for an office, gym, or guest quarters. Outside, enjoy the convenience of a detached garage with a circular driveway, ensuring effortless parking for you and your guests. With a basement offering extra storage space, this home combines luxury with practicality. Located in highly sought-after Wynnewood, indulge in the convenience of walking to nearby high schools, shopping destinations, and religious institutions. Embrace the quintessential Philadelphia lifestyle with easy access to cultural attractions, renowned dining, and vibrant nightlife. Don't miss your opportunity to own this exquisite residence in one of Philadelphia's most coveted suburban neighborhoods.
- Type:
- Single Family
- Sq.Ft.:
- 1,954
- Status:
- Active
- Beds:
- 3
- Lot size:
- 0.16 Acres
- Year built:
- 1947
- Baths:
- 2.00
- MLS#:
- PAMC2097776
- Subdivision:
- Penn Wynne
ADDITIONAL INFORMATION
Single-family home with 3 bedrooms and 1.5 baths in the sought-after community of Wynnewood located in Lower Merion Township. A beautiful large flagstone front porch, covered and sheltered for privacy with established hedges and colorful azalea bushes, allows a pleasant view into the friendly neighborhood including the newly expanded Penn Wynne Public Library. Walk into the center hall entrance and enjoy the brass rail wrought iron filigree banister going upstairs and the unique look of parquet oak flooring with rosewood inlay throughout the first floor. The first floor has a large living room with a working fireplace, coat closet and wall shelving along the front wall. Off the hallway find a powder room (half bath) and a traditional dining room with chair-rail that leads to the kitchen. The wood tones in cherry cabinetry extend into the compact but efficient kitchen that is fully equipped with ample storage, a new refrigerator, new microwave with outside exhaust, stainless steel dishwasher and a convenient food disposal under the sink. The second floor has finished hardwood floors in all three bedrooms. Also a large hall bathroom that includes a separate tiled shower and a sparkling white acrylic bathtub with a shower and hand-held sprayer. Plenty of storage space in this house from the floored walk-up attic, closets in every bedroom to the large outdoor âred-barnâ outside garden and tool shed. The basement itself has ample space for storage shelving including a finished space behind the stairwell. Need extra space for food? The house includes a nice extra refrigerator in the basement. A newer washer and dryer complete the utility side of the basement. Also, a finished room in the basement could be refitted with a toilet and sink for a second half bath in the basement. The âwalk-outâ side of the basement is fully finished with baseboard heating and could be used as a recreation room, or home office space. The entire basement has new vinyl plank flooring, new LED lighting, new re-finished cement parged walls and a newly constructed modern âFrench drainâ with sump pump. Utilities include: newer 200 amp electric service, newer 48,000 BTU central air conditioning system (2019), gas fired circulating water heat and 40 gal. gas fired hot-water heater. All the HVAC utilities have been well maintained including the chimney with recent fully operational certification (see disclosures). This house has its own driveway off Rock Glen road that is not shared, and a single one car garage with electric door opener. As there is ample side yard space, a new buyer could seize the opportunity and the potential for building over the garage with local permit approval. This ideal Penn Wynne location in the award-winning Lower Merion school system, is very close to all SEPTA train stations and only minutes to Manayunk & Center City
- Type:
- Single Family
- Sq.Ft.:
- 1,508
- Status:
- Active
- Beds:
- 3
- Year built:
- 1962
- Baths:
- 3.00
- MLS#:
- PAMC2098186
- Subdivision:
- Green Hill
ADDITIONAL INFORMATION
Seller will upgrade the electric panel - or offer a credit if buyer prefers. Beautifully maintained and updated 3 bed 2.5 bath unit in the West Building of the wonderful Green Hill community. With just over 1,500 square ft of living space, this sun filled unit offers versatility and ease of living. Large open plan living and dining space with a balcony overlooking the lush 23 acres of landscaped grounds. Updated kitchen with ample cabinet and storage space. The two large ensuite bedrooms are located on opposite ends of the unit, making each self contained and private. Seller has moved the washer dryer from the closet to the third bathroom, changing it from a full bathroom to a powder room with a full size W/D. Unit includes a reserved deeded indoor garage space. Condo fee includes all utilities except cable and internet and phone. Community Pool with cabanas (separate fees for both). Indoor pool and health club (fee) in the West Building. Monthly condo fee of $1,438 includes the garage fee of $160. Move in fee $300, plus $500 refundable deposit. Capital contribution 2 months condo fee ($2556,00) due at closing. Greenhill has a special assessment of $1,500 annually until 2026. Tennis and pickle ball courts, as well as a children's playground. 24/7 Secured Front Gate and Doormen. Award winning Lower Merion Schools, easy access to Center City and the Main Line. this is the one you have been waiting for! Agent is related to seller.
- Type:
- Single Family
- Sq.Ft.:
- 1,749
- Status:
- Active
- Beds:
- 3
- Lot size:
- 0.14 Acres
- Year built:
- 1951
- Baths:
- 3.00
- MLS#:
- PAMC2097212
- Subdivision:
- Wynnewood Valley
ADDITIONAL INFORMATION
Welcome to 1524 Brinton Park Drive, a 3 bed, 2 bath, single-family home in Wynnewood within the award-winning Lower Merion School District. This home offers great potential and an excellent location. As you enter, you'll find a spacious living room leading to the dining room, creating a welcoming atmosphere. The eat-in kitchen features a practical tile floor, providing durability for everyday use. Additionally, a den and powder room on the main level add to the functional layout of the home. On the upper level, the primary bedroom boasts an en-suite with a shower stall and tile floor. Two more bedrooms and a hall bath with a tub/shower completes the upper level. The floored attic presents an ideal space for storage, while the unfinished basement and 1-car garage offer additional practicality. Step outside to the backyard, where a patio awaits for outdoor enjoyment. Don't miss the chance to transform this house into the home of your dreams in a highly sought-after area close to everything the Main Line has to offer.
© BRIGHT, All Rights Reserved - The data relating to real estate for sale on this website appears in part through the BRIGHT Internet Data Exchange program, a voluntary cooperative exchange of property listing data between licensed real estate brokerage firms in which Xome Inc. participates, and is provided by BRIGHT through a licensing agreement. Some real estate firms do not participate in IDX and their listings do not appear on this website. Some properties listed with participating firms do not appear on this website at the request of the seller. The information provided by this website is for the personal, non-commercial use of consumers and may not be used for any purpose other than to identify prospective properties consumers may be interested in purchasing. Some properties which appear for sale on this website may no longer be available because they are under contract, have Closed or are no longer being offered for sale. Home sale information is not to be construed as an appraisal and may not be used as such for any purpose. BRIGHT MLS is a provider of home sale information and has compiled content from various sources. Some properties represented may not have actually sold due to reporting errors.
Wynnewood Real Estate
The median home value in Wynnewood, PA is $440,000. This is higher than the county median home value of $298,200. The national median home value is $219,700. The average price of homes sold in Wynnewood, PA is $440,000. Approximately 77.76% of Wynnewood homes are owned, compared to 17.3% rented, while 4.93% are vacant. Wynnewood real estate listings include condos, townhomes, and single family homes for sale. Commercial properties are also available. If you see a property you’re interested in, contact a Wynnewood real estate agent to arrange a tour today!
Wynnewood, Pennsylvania has a population of 13,344. Wynnewood is more family-centric than the surrounding county with 44.23% of the households containing married families with children. The county average for households married with children is 35.13%.
The median household income in Wynnewood, Pennsylvania is $130,192. The median household income for the surrounding county is $84,791 compared to the national median of $57,652. The median age of people living in Wynnewood is 46 years.
Wynnewood Weather
The average high temperature in July is 88 degrees, with an average low temperature in January of 27.4 degrees. The average rainfall is approximately 46 inches per year, with 11.6 inches of snow per year.

