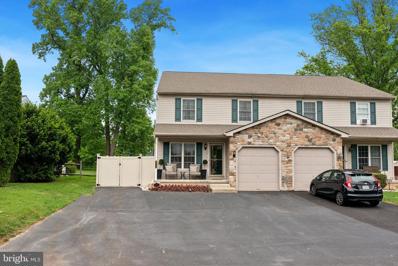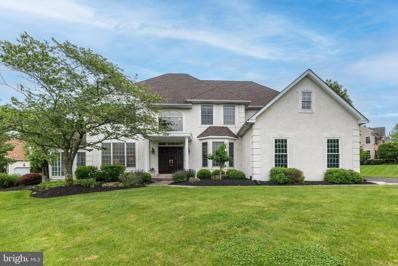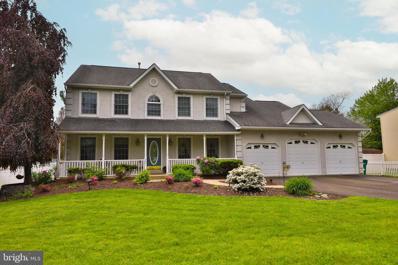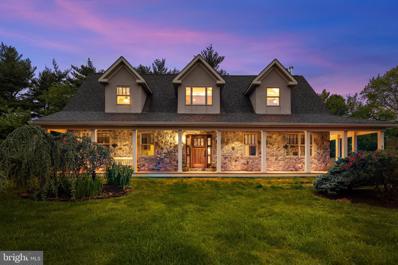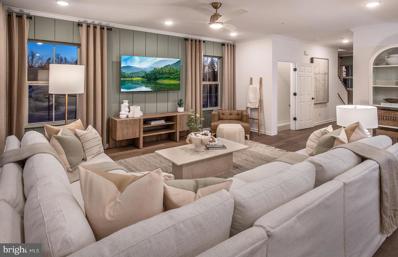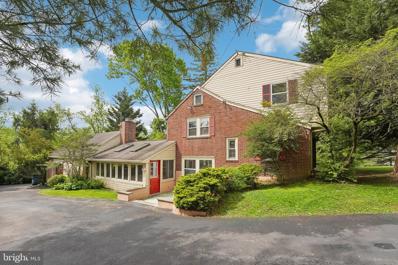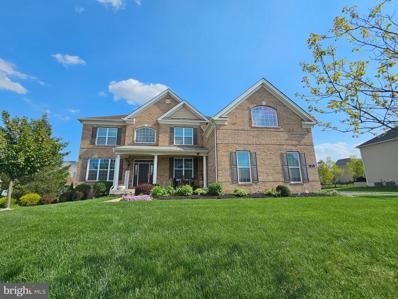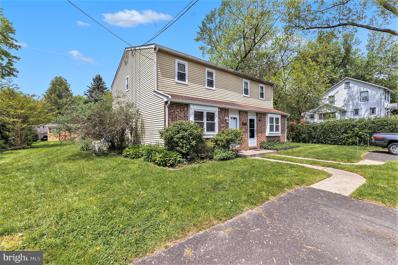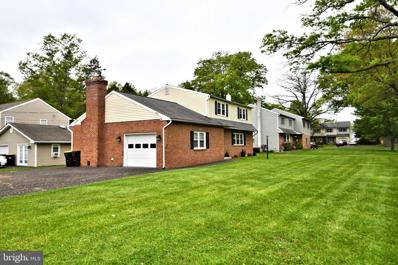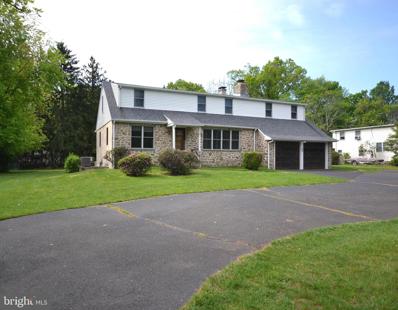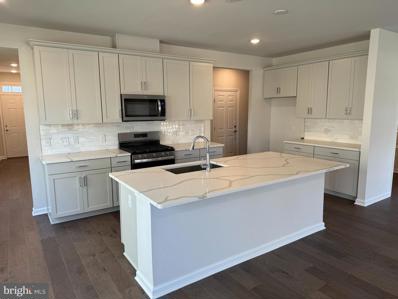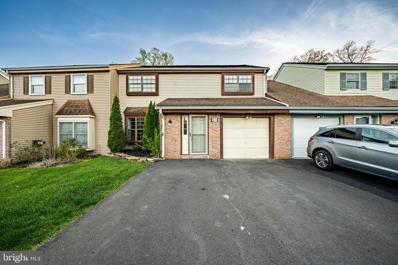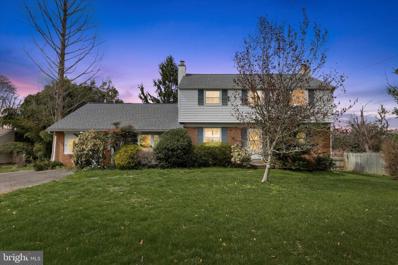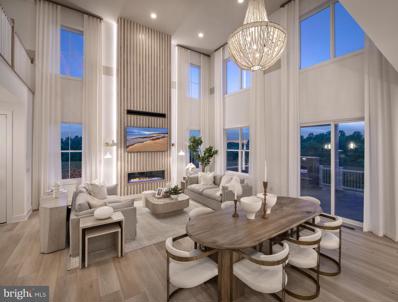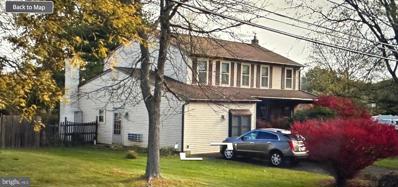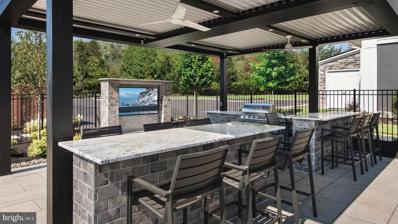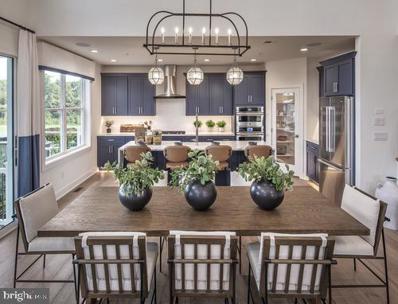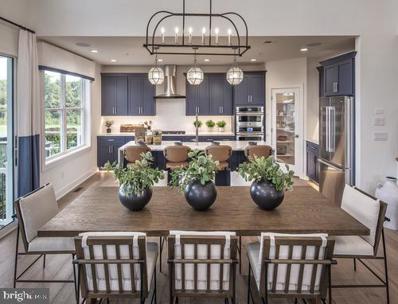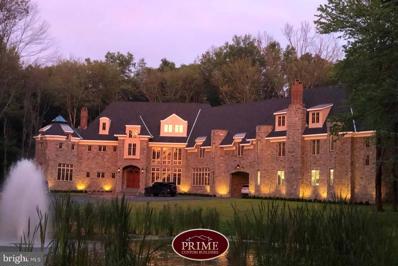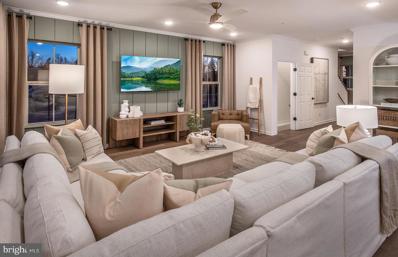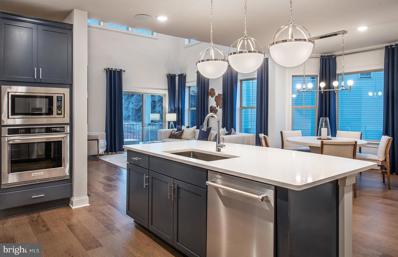Horsham PA Homes for Sale
- Type:
- Twin Home
- Sq.Ft.:
- 1,835
- Status:
- NEW LISTING
- Beds:
- 4
- Lot size:
- 0.04 Acres
- Year built:
- 2007
- Baths:
- 3.00
- MLS#:
- PAMC2104852
- Subdivision:
- None Available
ADDITIONAL INFORMATION
Horsham spectacular, this is home is in pristine condition inside and out. Upgrades galore. Enter home in living room with lvp flooring, recessed lighting and full wall fireplace. Home offers 3 generous sized bedrooms, 2 full baths and, 1/2 bath. Beautiful full finished basement, with one bedroom and full ceramic bath, with stall shower, stone fireplace in finished great room space, recessed lighting. Luxury vinyl flooring. Bilco doors with outside access. Knocked out jumbo sized kitchen, with granite counters & backsplash, stainless steel appliances. Off kitchen are sliders to a magnificent patio space, created for entertainment, paver patio, surrounded with knee high walls with bench style seating, center fire pit, outdoor kitchen style set up with built in refrigerator, ice maker, gas grill & flat top grill for the chef in the family. Main bedroom suite with it's own private bath, walk in closet. Back yard is enclosed with vinyl fencing for added privacy. Giant sized shed, size of a one car garage extra storage space. Plenty of parking out front with extended extra wide driveway. Anderson windows throughout, front door keyless entry. This property is sure to appeal to the most discriminating buyers. Do not miss this golden opportunity to make this a place called home. You will love this property inside and out. Award winning Hatboro - Horsham School District. Convenient to major arteries for easy commute, route 611, Horsham Road (463) & just minutes from the PA Turnpike.
$965,000
499 Anna Lynn Lane Horsham, PA 19044
- Type:
- Single Family
- Sq.Ft.:
- 3,406
- Status:
- NEW LISTING
- Beds:
- 4
- Lot size:
- 0.82 Acres
- Year built:
- 1998
- Baths:
- 3.00
- MLS#:
- PAMC2103922
- Subdivision:
- None Available
ADDITIONAL INFORMATION
Absolutely Gorgeous, Totally Updated 4 Bedroom, 2.5 Bath Colonial with exciting renovations throughout, with a partially finished Basement, facing panoramic park-like views, situated on a beautifully manicured .82-acre lot in a fabulous Horsham location on the border of Upper Dublin. The exquisite Kitchen and Bathroom renovations, designed by Encore Kitchen and Bath, custom millwork and hardwood floors in most 1st floor rooms are among many other fantastic upgrades that set this home apart. The front door opens to a 2-story foyer with chandelier on an automatic lift, turned hardwood stairs with carpet runner, coat closet and updated Powder Room. Work from home in the sunny 1st Floor Office with French doors and a walk-out bay window. The Living Room with crown molding opens to the spacious Dining Room with a 2nd walk-out bay window, creating the perfect entertaining flow. Connect with the outdoors in the lovely 3-Season Sun Room with walls of windows and French doors, accessed from both the Dining and Living Rooms. The heart of the home is enjoyed in the exciting, completely renovated Gourmet Kitchen (2013), featuring a tiled floor, granite counters, soft-close drawers and 42â soft-close cabinets including decorative glass cabinets, interior and under cabinet lighting, tiled backsplash, GE Monogram range with self-cleaning oven and stove with 4 gas burners and griddle, Bosch dishwasher, oversized sink with Grohe fixture, GE Monogram refrig, peninsula with breakfast bar seating for 4, and a Wine Bar with granite counter and GE Monogram wine fridge. The Breakfast Area, open to the Family Room, offers another walkout bay wall of windows with a French door accessing the rear Patio. Enjoy the warmth of the gas fireplace in the lovely Family Room with a wall of windows and ceiling fan, open to the Kitchen. Hardwood floors continue in the 2nd Floor Hall. Double doors from the Hall open to the Main Bedroom Suite, featuring the bedroom with ceiling fan, walk-in closet with built-in cabinet, and a stunning spa-like Main Bath, also completely renovated (2013) with radiant-heated tiled floor, heated towel rack, vaulted ceiling, 2 separate vanities with granite counters, Grohe fixtures, separate make-up vanity, and spa, doorless shower with tiled surround, partial glass wall and 2 shower heads including 1 rain-head and one hand-held, plus separate water closet and linen closet. 3 Additional Bedrooms include 1 with a walk-in attic, perfect for storage. The renovated Full Hall Bath (2013) is simply stunning and features a stand-alone Victoria and Albert tub, vanity with quartz counter and Grohe fixture, another walk-in spa shower with tiled surround and bench, plus a built-in spa cabinet with lighted shelves. The 2nd floor Laundry Room includes the washer and dryer, utility sink and built-in ironing board. Bring your weights and yoga mat to Exercise in the Finished Room of the basement which includes a wall-mounted TV. The large, wrap-around Utility Room with new furnace and air-cleaner (2021), newer hot water heater (2016)), and workbench, provides fabulous storage space. Outside, the level .82-acre lot provides ample space for outdoor enjoyment and recreation with 2 separate paver patios and an included gas barbecue with gas line connection. Specimen trees and shrubs surround this lovely home, located within excellent Hatboro-Horsham School District and in close proximity to terrific shopping, dining, and entertainment options. This is a move-in ready Gem.
- Type:
- Single Family
- Sq.Ft.:
- 2,492
- Status:
- NEW LISTING
- Beds:
- 4
- Lot size:
- 0.29 Acres
- Year built:
- 2006
- Baths:
- 3.00
- MLS#:
- PAMC2104450
- Subdivision:
- None Available
ADDITIONAL INFORMATION
Move right in to this exceptionally well maintained Colonial home in Horsham! The welcoming front porch leads to the foyer and adjacent living room and formal dining room with hardwood floors. The bright kitchen with access to the back deck opens to the spacious family room. An office/den and full bathroom complete the first floor. The primary bedroom has two walk-in closets and an updated en suite bath with free standing tub, walk-in shower and double sink. Three additional bedrooms and a full bath complete the second floor. The large basement features a finished rec room, laundry room, and ample storage space. The deck with hot tub and private fenced-in backyard are perfect for entertaining or relaxation. Additional highlights include the attached 3 car garage and storage shed with new roof. Conveniently located just minutes from the Willow Grove exit of the Pennsylvania Turnpike. This property offers the perfect blend of classic charm and modern updates. A must see!
- Type:
- Single Family
- Sq.Ft.:
- 3,282
- Status:
- NEW LISTING
- Beds:
- 3
- Lot size:
- 0.39 Acres
- Year built:
- 2007
- Baths:
- 4.00
- MLS#:
- PAMC2104586
- Subdivision:
- None Available
ADDITIONAL INFORMATION
Gorgeous custom built 3 bedroom, 3.5 bath cape cod, in Horsham Township! First floor master and low taxes! Pull into your freshly paved driveway and you'll immediately notice the mahogany wrap around porch, with solid mahogany front door and mature landscaping. The front entrance takes you into the living room, with a vaulted two story ceiling and Brazilian teak flooring. The focal point of the room is the two story stone fireplace, with mantle, and bluestone hearth. The flooring continues into the dining area, where French doors lead to the backyard patio. The brand new kitchen has stainless steel appliances, quartz countertops, a large induction cook top, double electric oven and travertine tile. There is also a powder room off of the living room. The primary bedroom is on the first floor and has a large walk-in closet. The primary bathroom has a double sink vanity. The laundry room is located on the main floor and has maple cabinetry. An elegant radius cherry staircase, with cherry rails and wrought iron spindles, takes you to the upstairs loft. There are two additional large bedrooms located on the second floor, with a hall bath. The basement is finished, has a full bathroom, office and a room for wine storage. There is plumbing already in place for the new owner to build their bar. The private backyard is fenced in. This home is a must see, with upgraded lighting throughout the home, 9' ceilings on the first and second floor, Marvin wood windows and custom tile work throughout. Schedule your showing today before this one is gone!
- Type:
- Twin Home
- Sq.Ft.:
- 2,465
- Status:
- Active
- Beds:
- 3
- Lot size:
- 0.05 Acres
- Baths:
- 3.00
- MLS#:
- PAMC2104122
- Subdivision:
- Liberty Ridge
ADDITIONAL INFORMATION
This information is for our Westmont plan. This address is for future home to be built and photos are of the decorated model. This price reflects a $15,000 discount and the buyer will also receive $7,000 towards closing costs. Buyer must use Pulte mortgage to qualify for any incentives. Discover Pulte Homes newest community LIBERTY RIDGE; an enclave of 3â4-bedroom, 2 car garage homes in the award-winning Hatboro-Horsham School District with walking trails connecting to Maple Park! You cannot beat this location, only 1.5 miles from The Shops at Valley Square, restaurants, Wegmans, and easy access to commuter routes 611, 202, 276, and Warminster SEPTA station Buyer can choose their homesite , structural and design center choices which will change the price accordingly. Photos are of the decorated model that can be viewed daily.
$599,900
607 Babylon Road Horsham, PA 19044
- Type:
- Single Family
- Sq.Ft.:
- 2,500
- Status:
- Active
- Beds:
- 4
- Lot size:
- 2 Acres
- Year built:
- 1942
- Baths:
- 4.00
- MLS#:
- PAMC2103538
- Subdivision:
- None Available
ADDITIONAL INFORMATION
Don't miss this opportunity to own nearly 2 acres in Horsham! Presenting 607 Babylon Rd, a lovely 4-bed/4-bath split-level single family home, that has been so well-cared-for and sits on a picturesque lot in the heart of Horsham. This unique property provides great space and unbelievable storage, at an affordable price. The main level of this home features a nice-sized, eat-in kitchen (with a bathroom), an inviting foyer, plus a wonderful living room which gets an incredible amount of natural light. As you head upstairs, you will find two separate levels, each with two nice-sized bedrooms, plus a full bathroom. Included in that is the primary bedroom on the top floor, which is quite large. As a bonus, there is an easily accessible attic that provides an enormous storage space. Head back downstairs and find a private office that is surrounded by windows. An absolutely incredible space. Adjacent to the office is a bonus room, that could be linked to the office, or could be totally separate. If an office is not needed, this room is completely flexible and could be revamped into something that suits your needs a bit better. But the space and lighting are quite impressive. In terms of storage (in addition to the attic), there is space in the garage, a separate attic (accessed in the garage), as well as a nice-sized shed, accessed on the exterior of the property. As far as parking goes (in addition to the one spot in the garage), the circular driveway creates an abundance of parking spaces. Even though the address is Babylon Rd, the driveway is actually accessed on Herman Rd, which gives you a bit more privacy. And then we get to the beautiful exterior of the property. The foliage that this property shows is amazing. Simply put ... it is just a beautiful suburban setting that is a great backdrop to entertain family and friends, or to simply unwind after a long day. Aligned with Hatboro-Horsham School District and quick access to major highways, this location is remarkable. In addition, you are minutes from nearby parks, religious institutions, local shopping, restaurants and two local train stations! Schedule your showing today and see all that this great property has to offer!
$1,149,999
471 Albion Lane Horsham, PA 19044
- Type:
- Single Family
- Sq.Ft.:
- 5,463
- Status:
- Active
- Beds:
- 6
- Lot size:
- 0.34 Acres
- Year built:
- 2015
- Baths:
- 5.00
- MLS#:
- PAMC2102700
- Subdivision:
- Horsham Valley Estat
ADDITIONAL INFORMATION
Lavish brick-front home nestled on 1/3 acre in prestigious Horsham Valley Estates with it's community pond and lush woods with hiking trails. This luxurious 5/6 bedroom Duke Williamsburg Model built by Toll Brothers was customized with 4 bedrooms upstairs, a first floor office/study used as a guest bedroom, and a rare 6th bedroom in-law suite with kitchenette and full bathroom in the walk-out, finished basement. Seller offering $5,000 credit for paint. Award-winning Hatboro-Horsham School District! Step into the grand 2-story hardwood foyer that opens to the formal living room with gleaming hardwood floors , chair rail, recessed lighting, and crown molding. The soaring great room features floor-to-ceiling stone fireplace with raised hearth , modern ceiling fan/light fixture, and plush carpeting! The chefâs kitchen boasts granite countertops and island, subway tile backsplash, glistening hardwood floors, Century cabinets with dovetail drawers, stainless steel appliances, recessed lighting, and a breakfast room with bright sliders to your secluded back yard! The elegant dining room has chair rail , crown molding, gleaming hardwoods, and custom chandelier. The spectacular primary suite features a spacious sitting room, plush carpets, recessed lighting, 3 huge walk-in closets, and a luxurious en-suite with double sinks, garden soaking tub, beautiful tiled flooring, oversized shower, and water closet! The additional lovely bedrooms upstairs each have soft carpets, large closets, and access to full bathrooms! The expansive finished walk-out basement boasts a media/game room, gym area, and rare in-law suite with bedroom, full bath, and kitchenette. No expense was spared, with Carolina beaded siding, oversized garage, 2-story great room, separately zoned basement heat, and water treatment system with softener! Don't forget the fire sprinkler system for your peace of mind! Conveniently located minutes from the 309, 202 ,611,152, 476, the PA Turnpike, Horsham Rd, Deep Meadow Park, & Talamore Country Club.
- Type:
- Twin Home
- Sq.Ft.:
- 1,224
- Status:
- Active
- Beds:
- 2
- Lot size:
- 0.03 Acres
- Year built:
- 1985
- Baths:
- 2.00
- MLS#:
- PAMC2103344
- Subdivision:
- None Available
ADDITIONAL INFORMATION
Welcome to your new haven! Nestled in a friendly neighborhood, this immaculate twin home boasts a perfect blend of comfort and convenience. With two spacious bedrooms and one and a half baths, this residence offers ample space for both relaxation and entertainment. Step inside to discover a bright and airy interior, filled with natural light that dances through the windows, creating a warm and inviting atmosphere. The large bedrooms provide sanctuary-like retreats, ideal for unwinding after a long day. The open layout seamlessly connects the living, dining, and kitchen areas, fostering a sense of togetherness and making it perfect for gatherings with loved ones. Whip up culinary delights in the well-appointed kitchen, complete with modern appliances and plenty of storage space. Outside, a sprawling yard awaits, offering endless opportunities for outdoor enjoyment. Whether you're hosting summer barbecues, gardening, or simply soaking up the sunshine, this serene outdoor space is sure to impress. In flood zone, seller has never had a flood
$549,900
355 Wayne Avenue Horsham, PA 19044
- Type:
- Single Family
- Sq.Ft.:
- n/a
- Status:
- Active
- Beds:
- 3
- Lot size:
- 0.24 Acres
- Year built:
- 1975
- Baths:
- 3.00
- MLS#:
- PAMC2102734
- Subdivision:
- None Available
ADDITIONAL INFORMATION
Welcome to 355 Wayne Avenue, a stunning colonial home that seamlessly combines classic charm with modern convenience. This recently renovated 3-bedroom, 2 1/2-bath residence is a haven of comfort and style. Step into the heart of the home, where the renovated kitchen awaits. Boasting brand new cabinets, sleek quartz countertops, and stainless steel appliances, this space is a chef's dream come true. The kitchen's vinyl floating floors offer durability and easy maintenance, ensuring both elegance and functionality. Every bathroom in the house has been thoughtfully renovated to reflect contemporary tastes and luxury. The primary bath is a highlight, featuring a spacious walk-in shower, perfect for unwinding after a long day. In the inviting gamily room, a cozy fireplace sets the scene for intimate gatherings and relaxation. Enhanced by vinyl floating floors, this space exudes warmth and comfort. Throughout the rest of the house, new carpets provide plush comfort underfoot, creating a welcoming ambiance in every room. Additionally, the house is equipped with a heated garage and a new 200 amp electrical panel, ensuring safety and reliability for years to come. Located on Wayne Avenue, this colonial gem offers not just a home, but a lifestyle. Don't miss your chance to make this meticulously renovated residence your own. Schedule a showing today and prepare to fall in love with 355 Wayne Avenue.
- Type:
- Single Family
- Sq.Ft.:
- 2,165
- Status:
- Active
- Beds:
- 5
- Lot size:
- 0.61 Acres
- Year built:
- 1955
- Baths:
- 3.00
- MLS#:
- PAMC2103336
- Subdivision:
- None Available
ADDITIONAL INFORMATION
Welcome home to this one-of-a-kind expanded Cape Cod. Custom built by the original owner, being offered for sale for the very first time. Boasting 5 Bedrooms (a main floor Master BR and 2nd floor master BR) and 3 FULL baths. The design and details of this property were carefully considered and planned. This is evident immediately upon entering the large circular driveway able to fit over a dozen cars offering quick and easy departure. Inside, the main level features a large gathering room with wood fireplace, a galley kitchen with cast iron stove and plenty of counter space, a breakfast room/dining area with access to the sun porch. Main floor laundry. Currently the 2 additional rooms on the main floor were used as a bedroom and walk-in closet but they could be used as a den, office, play room, library, music room, gaming room etc. The main floor also features a full bath with complete walk in tub. You will find many unique details offered on the second level as well. There are 4 additional bedrooms, one of which is the original master bedroom with a large walk-in closet and 2 full bathrooms. The closets between two of the rooms connect to each other creating a built-in fire escape. There is a sitting area with wash sink and cabinetry which offers many possibilities. A warm and tranquil sunroom off the back of the second floor could entice you to cozy up with a book , a cup of tea and relax. It doesn't end there... Pella and Anderson windows t/o, newer roof and gutters, new oil tank. The 2 car garage offers a second access to the basement and the basement offers direct access out to the backyard. The flat backyard offers .60 acres just waiting for its new owner(s) to host some backyard BBQ's this Summer. If you are looking for a well-built home with a lot of space and possibilities.. here it is!!
- Type:
- Twin Home
- Sq.Ft.:
- 3,566
- Status:
- Active
- Beds:
- 3
- Lot size:
- 0.05 Acres
- Year built:
- 2023
- Baths:
- 3.00
- MLS#:
- PAMC2102494
- Subdivision:
- Liberty Ridge
ADDITIONAL INFORMATION
Prices and incentives are subject to change without notice! Construction of this home will start in May and is scheduled to be ready for an October '24 close. Buyer can choose their design options for a limited time. This price reflects a $15,000 flex incentive as well as $7,000 towards closing costs. Buyer must use Pulte Mortgage for financing to qualify for any incentives. ***These photos are NOT of the actual home. Discover Pulte Homes newest community LIBERTY RIDGE; an enclave of 3â4-bedroom, 2 car garage homes in the award-winning Hatboro-Horsham School District with walking trails connecting to Maple Park! You cannot beat this location, only 1.5 miles from The Shops at Valley Square, restaurants, Wegmans, and easy access to commuter routes 611, 202, 276, and Warminster SEPTA station. ***Decorated Models now Open 7 Days a Week! ***photos are of the model and not the home for sale ***Special Financing Rates and Promotions Available!***
$399,900
21 Firewood Drive Horsham, PA 19044
- Type:
- Townhouse
- Sq.Ft.:
- 1,726
- Status:
- Active
- Beds:
- 4
- Lot size:
- 0.1 Acres
- Year built:
- 1979
- Baths:
- 3.00
- MLS#:
- PAMC2101466
- Subdivision:
- Saw Mill Valley
ADDITIONAL INFORMATION
Hidden gem nestled in Horsham Townshipâa meticulously maintained and updated 4-bedroom, 2.5-bathroom townhome awaiting its new owner. Tucked away on a peaceful cul-de-sac, this residence exudes charm from the moment you arrive. As you enter through the front door, you're greeted by the inviting living room and dining room, The rear kitchen features granite countertops , Adjacent to the kitchen is the cozy family room,. Here, you'll find the laundry area and access to your very own one-car garage, adding an extra layer of convenience to your daily routine. Step outside through the rear door and discover your private backyard oasis, offering tranquil views of the lush woods beyondâa serene retreat to unwind after a long day. A half bathroom conveniently located downstairs adds to the home's practicality. Journey upstairs to find four generously sized bedrooms, each boasting ample closet space to accommodate your storage needs. The primary bedroom is a sanctuary in itself, featuring a standup shower for a touch of luxury, while a tub shower in the hall bathroom ensures functionality for all. Excellent schools, close proximities to major highways and corporate offices is a plus. Don't miss the opportunity to make this exceptional townhome yoursâschedule your showing today before it's too late! This rare find won't stay on the market for long.
- Type:
- Single Family
- Sq.Ft.:
- 3,466
- Status:
- Active
- Beds:
- 6
- Lot size:
- 0.48 Acres
- Year built:
- 1961
- Baths:
- 4.00
- MLS#:
- PAMC2100342
- Subdivision:
- Willowbrook
ADDITIONAL INFORMATION
Discover the Versatility and Potential of 314 Willowbrook! Set in a quiet neighborhood, this spacious 6-bedroom, 3 1/2-bath residence is an exceptional find, especially for those seeking a multi-generational living solution. Let's start in the highly sought-after in-law suite. Featuring a first floor en suite, it also contains its own cozy living room, graced by a fireplace and direct access to the deck and verdant backyard. This exclusive area also includes an autonomous second floor with an additional bedroom for overnight guests with built-ins and a walk-in closet. Additionally, an unfinished space has roughed-in plumbing for a future bathroom. Access the attic storage from here as well. The main home radiates a welcoming aura, starting with a sun-filled sunroom, ideal for plant enthusiasts or as a serene reading nook. Flow seamlessly into the large, airy family room, featuring built-ins and another inviting fireplace. The adjoining kitchen is a delight, boasting granite countertops, an island, gas cooking, and stainless steel appliances, and a high-tech refrigerator. The space is complemented by a convenient laundry, pantry, and easy access to outdoor entertainment on the deck. Entertaining is effortless in the formal dining room, accentuated by a built-in China hutch. Continue the experience in the spacious and elegant living room, where conversations are warmed by the glow of a third fireplace. Doors open to the deck, inviting guests to enjoy the beautiful flower gardens, a testament to the dedicated former owner who is an avid gardener. Completing the first floor is a powder room. Upstairs reveals the primary bedroom ensuite, while three additional bedrooms are serviced by a hall bath. Allow your unique story to blossom here with the flexibility and possibilities that this home offers. Embrace the potential and make this home your own personal haven! It is suspected that wood floors exist under most carpeted rooms. Please note, this home is being sold strictly in AS IS condition.
- Type:
- Townhouse
- Sq.Ft.:
- 2,588
- Status:
- Active
- Beds:
- 3
- Lot size:
- 0.13 Acres
- Year built:
- 2024
- Baths:
- 3.00
- MLS#:
- PAMC2099512
- Subdivision:
- Regency At Waterside
ADDITIONAL INFORMATION
Modern luxury meets elegant design in this stunning quick move-in home on home site 326! As you enter the Vetri Aberdeen, the exquisite foyer presents sweeping views of this home's open-concept floor plan and luxurious finishes. This beautiful 2-story entryway welcomes you home with stunning views of the main living space with it's contemporary gas fireplace and dramatic 2-story windows! Accompanied by plenty of cabinet and counter space, Jenn Air appliances, and a massive center island, this state-of-the-art kitchen is truly the centerpiece of the home. Expertly designed finishes, including Mohawk hardwood throughout most of the home, quartz counters, and stacked kitchen cabinets, are available for you enjoy in this dream home. The first-floor primary bathroom suite is tucked away for a more intimate, private setting and includes a spacious spa-like shower and walk-in closet. The backyard features a covered outdoor living area, creating the perfect spot for activities, grilling, and outdoor entertaining, plus the location at the end of a cul-de-sac is not to be missed! With an idyllic blend of comfort and elegance, this move-in ready home perfectly fits your lifestyle. Come experience your dream home today! Enjoy the walking trail that wraps around most of the community, and then stop in at the clubhouse to experience all the resort-like amenities this 55+ community has to offer! Model photos are for representation only and may show upgrades not included. Please see sales person for all the details.
$649,999
890 Herman Road Horsham, PA 19044
- Type:
- Single Family
- Sq.Ft.:
- 2,665
- Status:
- Active
- Beds:
- 4
- Lot size:
- 0.31 Acres
- Year built:
- 1986
- Baths:
- 3.00
- MLS#:
- PAMC2098482
- Subdivision:
- Wynmere Hunt
ADDITIONAL INFORMATION
Welcome to 890 Herman Road in the desirable Wynmere Hunt development in Horsham Township! This spacious and well-maintained 4 BR, 2.5 bath home is sure to please! A cheery front porch greets you as you enter. The 1st Floor features: A lovely foyer accented with hardwood flooring which continues throughout the 1st Floor; An adjoining formal Living Room and Dining Room with great sunlit windows; Large Kitchen with adjoining Breakfast Area and Pantry; the Kitchen adjoins with the sunny Family Room with its brand new Anderson double French Doors and a cozy wood-burning brick Fireplace; convenient Laundry Room and Powder Room off of Family Room; and last but not least, an awesome Bonus Room (20 x 19) which has its own side entrance door and enormous potential -- perhaps a Home Office, Playroom Exercise Room, Media Room -- the possibilities go on! A pull-down Attic offers convenient overhead storage! The 2nd Floor features: A spacious Primary Bedroom suite with a generous Walk-In Closet and a private Primary Bath; Three Additional Bedrooms and a second Full Hall Bath! There is vinyl luxury plank flooring throughout the 2nd Floor (excluding baths). The Basement is a very good size and offers ample storage space and potential for finishing off. Let's go outside to the rear yard oasis! Fully fenced, you will love the privacy of this great outdoor space while you are entertaining friends and family on the paver patio and large yard! Located on a corner lot, this home offers tremendous space inside and out! Newer updates include: Brand new Chimneys, Brand new Anderson double French Doors in Family Room, new Sump Pump, newer gas Heater (8 yrs.) and serviced annually with Horizon (1 year remaining on warranty), new Garbage Disposal, newer Dishwasher and Microwave, all Windows re-screened. Conveniently located to schools, parks, walking trails, wonderful shopping and restaurants at the new Promenade in Upper Dublin and in downtown Ambler! Don't miss out on this opportunity to make this special home yours!
- Type:
- Townhouse
- Sq.Ft.:
- 2,588
- Status:
- Active
- Beds:
- 3
- Lot size:
- 0.13 Acres
- Year built:
- 2024
- Baths:
- 3.00
- MLS#:
- PAMC2098150
- Subdivision:
- Regency At Waterside
ADDITIONAL INFORMATION
Beautiful Century Kitchen Cabinets in Artic White and Silver Grey with soft close feature are the highlight of the kitchen! Matching Quartz countertops and Backsplash in Calcutta Ultra design surround a beautiful Farmhouse sink. Also featured are premium Kitchen Aid appliances in the kitchen â including Refrigerator, 5 burner gas cook top, dishwasher, Microwave -Wall Oven combination, as well as an exhaust fan. Wide plank hardwood flooring is showcased throughout the first floor and expansive loft area Many additional upgrades, such as additional lighting throughout and a fireplace for cozy nights are included in this 55+ home with a 1st floor primary bedroom suite. This spacious home also features a covered outdoor patio area off the family room to sit and relax in a shaded area. Not only is the inside of this home stunning but the location is prime! This homesite sits along a cul-de-sac with plenty of open space surrounding the cul-de-sac for privacy.
- Type:
- Townhouse
- Sq.Ft.:
- 2,433
- Status:
- Active
- Beds:
- 3
- Lot size:
- 0.13 Acres
- Year built:
- 2024
- Baths:
- 3.00
- MLS#:
- PAMC2095896
- Subdivision:
- Regency At Waterside
ADDITIONAL INFORMATION
This beautifully crafted home offers 2,569 square-feet, 3 bedrooms, and 2.5 baths. Embrace relaxation in the sun-filled great room that is bursting with natural light and is adjacent to the kitchen and casual dining area. The kitchen is a chef's dream and comes complete with quartz countertops, stainless appliances, and gas cooktop. Conveniently located on the first floor is the primary bedroom suite which is the perfect retreat. It offers a spa-like bathroom that features an immense shower with a sitting area, dual-sink vanity, and walk-in closet. Plus, the resort-style amenities in this community will make you feel like you're on vacation year-round. Explore everything this exceptional home has to offer and schedule your appointment today.
- Type:
- Townhouse
- Sq.Ft.:
- 2,433
- Status:
- Active
- Beds:
- 3
- Lot size:
- 0.13 Acres
- Year built:
- 2023
- Baths:
- 3.00
- MLS#:
- PAMC2091382
- Subdivision:
- Regency At Waterside
ADDITIONAL INFORMATION
April Delivery! Vetri Aberdeen basement homesite, paver porch and walkway, 20'x15' Trex deck with privacy panel, alternate primary bath, extended great room, open railings, rough-in plumbing in the basement, gorgeous alternate kitchen layout with Kitchen Aid appliances, upgraded quartz countertops, Century Avaqlon Silver cabinets and island, upgraded 7 1/2" hardwood flooring and so much more! Model photos are for representation only and may show upgrades not included. Please see sales person for all the details.
$4,000,000
127 Rose Lane Horsham, PA 19044
- Type:
- Single Family
- Sq.Ft.:
- 7,000
- Status:
- Active
- Beds:
- 5
- Lot size:
- 5.42 Acres
- Baths:
- 6.00
- MLS#:
- PAMC2088116
- Subdivision:
- None Available
ADDITIONAL INFORMATION
TO BE BUILT! Prime Custom Builders, LLC, is proud to unveil Rose Lane Manor. After years of dedication and hard work, isn't it time you crafted a sanctuary that reflects your refined taste? Seize this moment to build a stately manor home that exudes opulence and sophistication while effortlessly blending luxury with creature comforts. Nestled within a serene backdrop on the highly sought-after Rose Lane, this bespoke estate awaits your personal touches from the ground up. Set on a lush, 5-acre wooded expanse, this property epitomizes exclusivity with its cul-de-sac location. Picture an expansive open floor plan, where natural light bathes the interiors through generous windows, illuminating the residence's splendor. The state-of-the-art kitchen will be tailored to your preferences, capable of catering to grand soirées or those cherished intimate dinners for two. Pair it with your choice of high-end appliances to cultivate your culinary prowess. Beside the kitchen, an expansive great room, anchored by a cozy fireplace, emerges as the heart of the home and offers the perfect backdrop to any occasion. With soaring 10+ foot ceilings, the ambiance and grandeur of your custom-to-be-built home will be undeniable. Formal living and dining rooms set the stage for elegant gatherings. For those who prioritize a balance between home and work, the private study provides a tranquil oasis, ensuring productivity and focus in the comfort of your own home. Five sumptuous bedrooms, complemented by four lavish full bathrooms and two elegant half baths, ensure every need is catered to with finesse. Whether you desire a grand entertainment space or a relaxing reading nook, this residence provides the canvas for your aspirations. Its customizable nature ensures that both its interiors and exteriors resonate with your unique style. For the discerning buyer craving unmatched luxury and an opportunity to shape a personalized sanctuary, Rose Lane Manor awaits. Embark on this journey to design a legacy estate, a testament to your achievements and aesthetic. The door to your dream is ajar â are you ready to step through? Photographic Portfolio Disclaimer: The images featured in this listing are representative of a 10,000 square foot home valued above $5M, intended to demonstrate the superior craftsmanship, high-end finishes, and potential upgrades available. The home being offered at the list price of $4M reflects a 7,000 square foot property with a similar design aesthetic. Please note that certain finishes and features depicted may be upgrades and are not included in the base price. We invite interested buyers to inquire for a detailed list of standard finishes and available upgrades to fully customize their new home to their tastes and preferences.
- Type:
- Twin Home
- Sq.Ft.:
- 2,465
- Status:
- Active
- Beds:
- 3
- Lot size:
- 0.05 Acres
- Baths:
- 3.00
- MLS#:
- PAMC2085968
- Subdivision:
- Liberty Ridge
ADDITIONAL INFORMATION
This information is for our Westmont plan. This address is for future home to be built and photos are of the decorated model. Discover Pulte Homes newest community LIBERTY RIDGE; an enclave of 3â4-bedroom, 2 car garage homes in the award-winning Hatboro-Horsham School District with walking trails connecting to Maple Park! You cannot beat this location, only 1.5 miles from The Shops at Valley Square, restaurants, Wegmans, and easy access to commuter routes 611, 202, 276, and Warminster SEPTA station Buyer can choose their homesite , structural and design center choices which will change the price accordingly. Photos are of the decorated model that can be viewed daily.
- Type:
- Twin Home
- Sq.Ft.:
- 2,636
- Status:
- Active
- Beds:
- 3
- Lot size:
- 0.05 Acres
- Baths:
- 3.00
- MLS#:
- PAMC2078374
- Subdivision:
- Liberty Ridge
ADDITIONAL INFORMATION
This information is for our Northbrook plan. This address is the decorated model not the actual home that will be built by the customer. Discover Pulte Homes newest community LIBERTY RIDGE; an enclave of 3â4-bedroom, 2 car garage homes in the award-winning Hatboro-Horsham School District with walking trails connecting to Maple Park! You cannot beat this location, only 1.5 miles from The Shops at Valley Square, restaurants, Wegmans, and easy access to commuter routes 611, 202, 276, and Warminster SEPTA station Buyer can choose their homesite , structural and design center choices which will change the price accordingly. Photos are of the decorated model that can be viewed daily.
© BRIGHT, All Rights Reserved - The data relating to real estate for sale on this website appears in part through the BRIGHT Internet Data Exchange program, a voluntary cooperative exchange of property listing data between licensed real estate brokerage firms in which Xome Inc. participates, and is provided by BRIGHT through a licensing agreement. Some real estate firms do not participate in IDX and their listings do not appear on this website. Some properties listed with participating firms do not appear on this website at the request of the seller. The information provided by this website is for the personal, non-commercial use of consumers and may not be used for any purpose other than to identify prospective properties consumers may be interested in purchasing. Some properties which appear for sale on this website may no longer be available because they are under contract, have Closed or are no longer being offered for sale. Home sale information is not to be construed as an appraisal and may not be used as such for any purpose. BRIGHT MLS is a provider of home sale information and has compiled content from various sources. Some properties represented may not have actually sold due to reporting errors.
Horsham Real Estate
The median home value in Horsham, PA is $435,000. This is higher than the county median home value of $298,200. The national median home value is $219,700. The average price of homes sold in Horsham, PA is $435,000. Approximately 71.98% of Horsham homes are owned, compared to 25.15% rented, while 2.87% are vacant. Horsham real estate listings include condos, townhomes, and single family homes for sale. Commercial properties are also available. If you see a property you’re interested in, contact a Horsham real estate agent to arrange a tour today!
Horsham, Pennsylvania has a population of 14,563. Horsham is less family-centric than the surrounding county with 32.23% of the households containing married families with children. The county average for households married with children is 35.13%.
The median household income in Horsham, Pennsylvania is $82,348. The median household income for the surrounding county is $84,791 compared to the national median of $57,652. The median age of people living in Horsham is 40.8 years.
Horsham Weather
The average high temperature in July is 86.4 degrees, with an average low temperature in January of 23.7 degrees. The average rainfall is approximately 47.4 inches per year, with 19.1 inches of snow per year.
