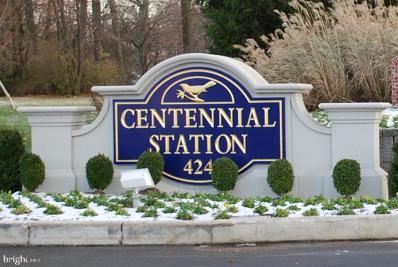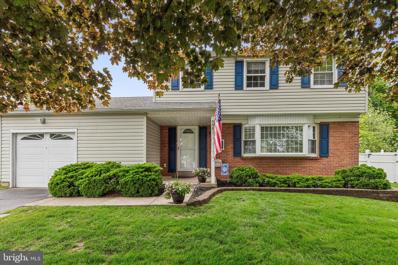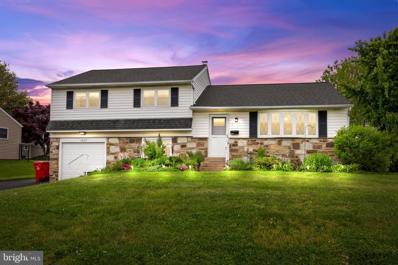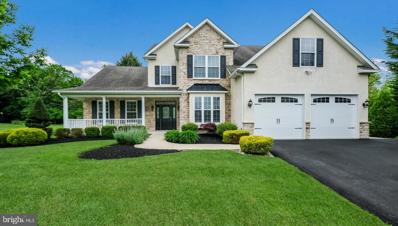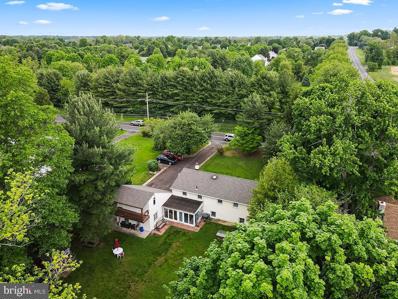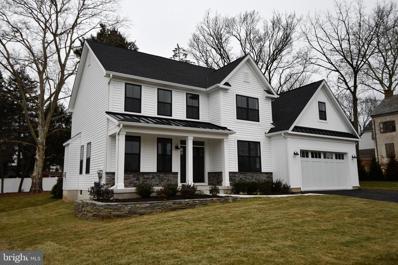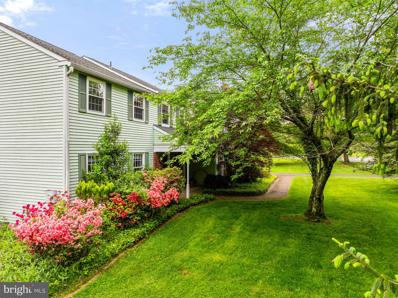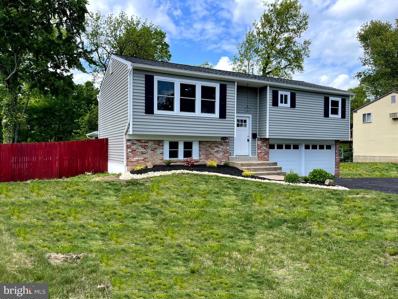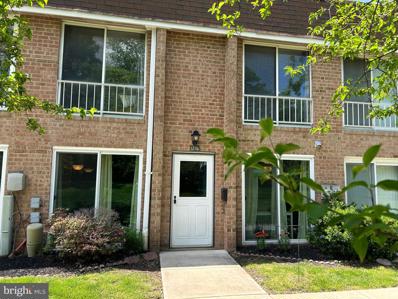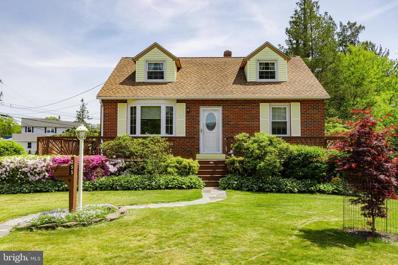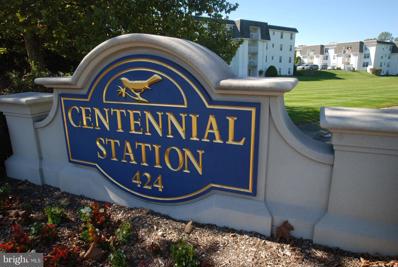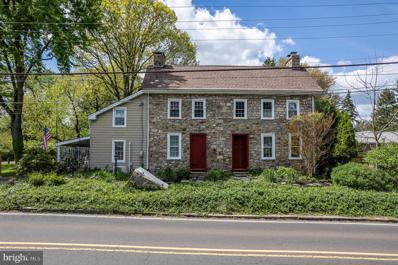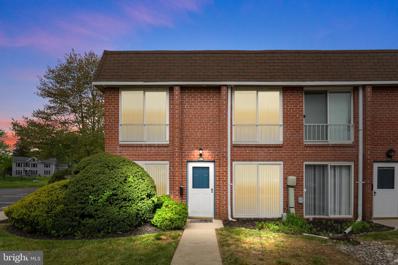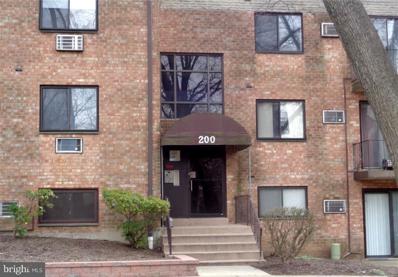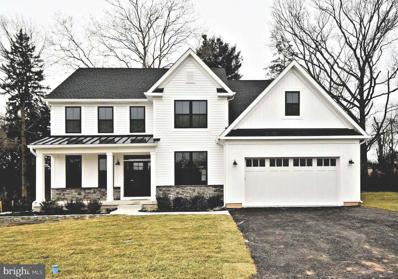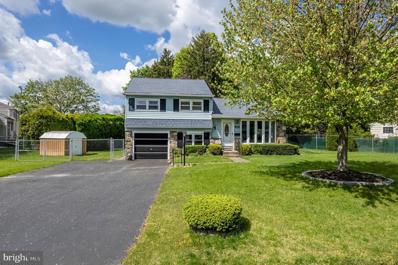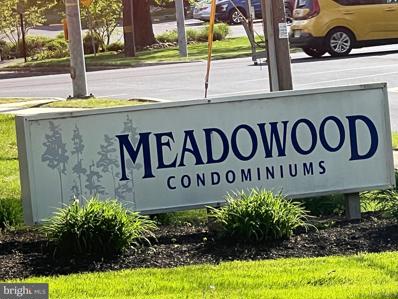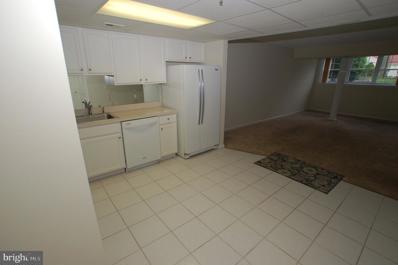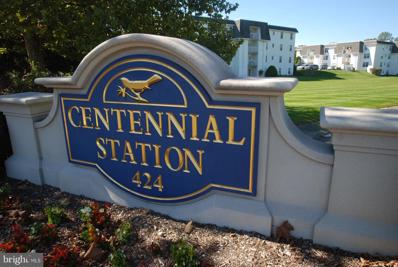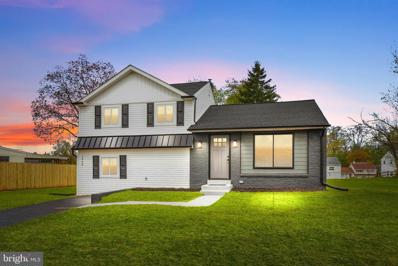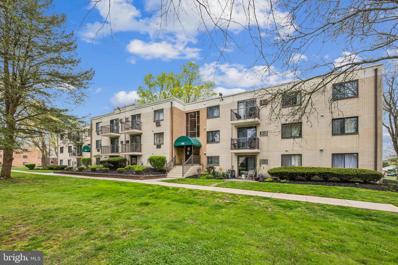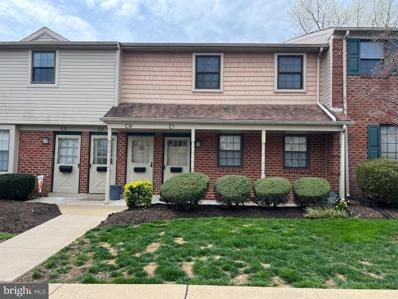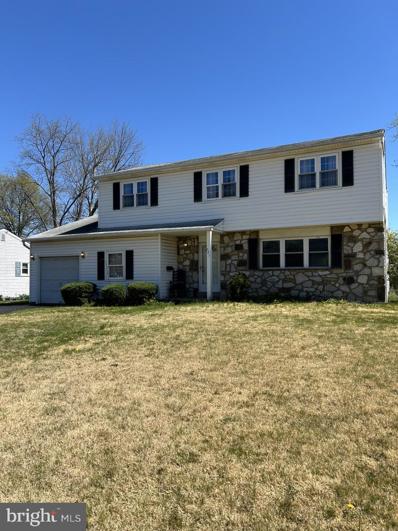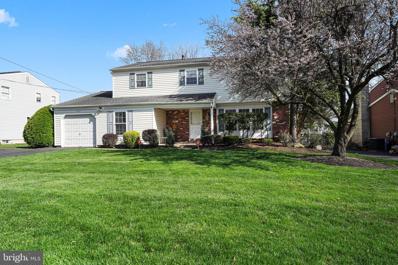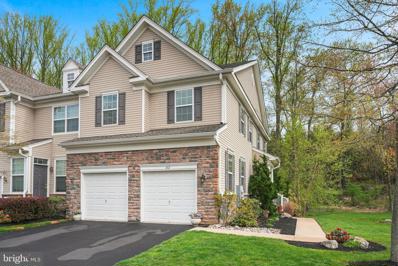Warminster PA Homes for Sale
- Type:
- Single Family
- Sq.Ft.:
- 1,415
- Status:
- NEW LISTING
- Beds:
- 2
- Year built:
- 1995
- Baths:
- 2.00
- MLS#:
- PABU2071314
- Subdivision:
- Centennial Station
ADDITIONAL INFORMATION
Looking for it all? Your search is over. Welcome to one of the finest homes you'll find in the desirable and established 55+ development of Centennial Station. This open concept 2 bedroom 2 bath home is immaculately clean and truly shows like a sample home. Low yearly taxes! Thousands of dollars have been spent in recent improvements. Upgrades include like-new carpets and custom paint, replacement windows, replacement French Door, newer hot water heater (2018), Replacement HVAC (2008), and new dryer with 5 yr warranty. At almost 1,500 square feet, this Custom Osprey model is in great condition and has all the room you're likely to need. This condo features a large tiled balcony (currently covered with carpeting) w/open green views. Walk-in closets in both bedrooms! Located in a dramatic sky-lit atrium building with its own recreation room. You are getting the convenience and low maintenance advantages of a condominium blended with single home features. The Building has a large Otis Elevator As Well As Sprinklers Throughout Units And Common Areas. Fee Includes Water,Sewer, Hi Def Cable T.V. for your 1st TV, Etc. Plus Activity Center W/Indoor Year-Round heated 25MPool,Exercise Room,Card Room, Billiard Room,And Meeting/Banquet Room. Commercial Wing Has Hair Salon,Dentist,Restaurant, And real estate office providing free notary, copying, faxing, and internet for residents. No dogs except service animals.
- Type:
- Single Family
- Sq.Ft.:
- 1,856
- Status:
- NEW LISTING
- Beds:
- 4
- Lot size:
- 0.23 Acres
- Year built:
- 1965
- Baths:
- 2.00
- MLS#:
- PABU2070562
- Subdivision:
- Wellesley Hills
ADDITIONAL INFORMATION
Welcome Home to 550 Concord Road in the highly sought after Wellesley Hills in Warminster Township. As you approach you will be greeted by the welcoming covered porch that leads into the large foyer. A spacious formal living room offers an abundance of natural light through the large bay window. The dining room is perfect for special occasions and holiday meals. The beautiful kitchen is a chefs delight featuring a built-in wall oven and microwave, gas cooktop, SS appliances breakfast bar, recessed and pendant lighting, and beautifully designed tile backsplash. The warm and inviting family room features a brick wall with a wood burning fireplace that is perfect for cozy nights. Off the family room, step out to the beautiful covered paver patio where you will enjoy entertaining family and friends, weekend BBQ's or just spending some quiet time enjoying your morning coffee overlooking the lovely backyard setting. The laundry room and power room complete the first level. The second level features 4 nice size bedrooms all with hardwood floors and ample closet space. Additionally, there is a beautifully designed hall bath with tub/shower. You'll love the finished basement which is perfect for a game room, movie watching, office or playroom. There is also an unfinished area for additional storage. The outdoor space has been meticulously maintained and features a backyard privacy fence, paver walkway and one car garage. Conveniently located to shopping, dining, Bucks County parks and all major highways. Centennial School District.
- Type:
- Single Family
- Sq.Ft.:
- 1,176
- Status:
- NEW LISTING
- Beds:
- 3
- Lot size:
- 0.23 Acres
- Year built:
- 1967
- Baths:
- 2.00
- MLS#:
- PABU2071030
- Subdivision:
- Glen View Park
ADDITIONAL INFORMATION
Welcome to this beautiful 3 Bedroom 1.5 Bathroom Single Home with a 1 car garage. Spacious kitchen features additional kitchen cabinets for extra storage and granite countertops. Hardwood flooring on the first and second levels. Finished den in the lower level leads to a full laundry room and three season porch which provides extra living space. The large backyard features trees for extra privacy and has a newer shed for additional storage space. Please join us at the open house Sunday May 19th from 1-3pm.
$1,100,000
20 Carver Lane Warminster, PA 18974
- Type:
- Single Family
- Sq.Ft.:
- 3,465
- Status:
- NEW LISTING
- Beds:
- 6
- Lot size:
- 0.58 Acres
- Year built:
- 2012
- Baths:
- 7.00
- MLS#:
- PABU2071276
- Subdivision:
- Holly Farm Estate
ADDITIONAL INFORMATION
Absolutely gorgeous partial stone front custom Prime Builders 6 BR, 5 full & 2 half bath Colonial in Ivyland in a private 1 lane community situated on an end of cul-de-sac location. Beautifully landscaped front walkway leads to a welcoming covered front porch with recessed lighting. Custom front door with leaded-glass transom windows opens to a 2-story Foyer with distressed engineered hardwood flooring that continues throughout the first floor. Family room with tray ceiling, custom crown molding, ceiling fan, recessed lighting, wall-mounted tv, floor-to-ceiling stone corner gas fireplace with raised hearth & custom wood mantle & huge sliding glass door opening to partially covered 2-tier hardscape patio with hot tub& fully fenced rear yard. The covered patio offers 2 skylights, ceiling fan, wall-mounted tv & built-in shades. Formal Dining room with custom crown & picture molding opens to beautiful Kitchen & Breakfast room. The Kitchen offers 42â custom cabinetry, granite countertops, ceramic tile backsplash, wall-mounted tv, stainless steel undermount sink, stainless steel appliances, peninsula w/ custom pendant lighting & breakfast bar seating for 5. Breakfast room with built-in additional cabinetry & French door leading to patio. First-floor Primary Bedroom Suite with tray ceiling, custom crown molding, wall-mounted tv, walk-in closet with custom organizer with built-in shelving & drawers & full bath corner soaking tub w/ceramic tile surround, ceramic tile floor, double vanity & seamless glass shower with tiled walls & built-in bench. Also located on the 1st floor is a large bedroom with a ceiling fan, wall-mounted tv, wall-to-wall carpet, walk-in closet & access to a full accessible bath with wall-mounted grab bars & zero entry tiled shower. First floor half bath with custom vanity & separate Laundry room with tile floor & built-in cabinetry & shelving located off of Kitchen. Open oak stairs with painted balusters lead from the Foyer to the 2nd level offering 4 additional spacious bedrooms including 2 with en suite full baths & 2 with Jack & Jill bath. The full, finished Basement offers recessed lighting, wall-mounted tv, separate gym area with wall-mounted tv, luxury half bath & full wet bar with wrap-around bar with stone facing, granite countertops, stainless steel under-mount sink, stone backsplash, custom cabinetry, built-in microwave, refrigerator & beverage cooler. 2 car attached Garage. 2-zoned Gas Heat, 2-zoned Central air. Whole house generator. Donât miss this one!
- Type:
- Single Family
- Sq.Ft.:
- 1,718
- Status:
- NEW LISTING
- Beds:
- 4
- Year built:
- 1958
- Baths:
- 3.00
- MLS#:
- PABU2071224
- Subdivision:
- Northampton Ridge
ADDITIONAL INFORMATION
Lovely single split /bi level in Northampton township with desirable Council Rock Schools !! Large lot 100x250 across from open space and farmland . Set back from road with a long 5/6 car driveway and semi detached oversized 2 story garage . Main floor offers newer modern eat in island kitchen with granite countertops tops , 42 inch cabinets, stainless steel refrigerator, dishwasher , electric range , ceramic tile flooring , recessed lights , tiled back splash and newer windows . Large living with a vaulted ceiling , hardwood floors , steel security door , coat closet, wood burning fireplace ( non functional at this time ) with an accent wall , newer bay window ,hardwood floors . A few steps up to the upper level with an accent mirror in hall , hall bathroom with tiled floors wall, tub, and shower area . Newer sink cabinet . Hall linen closet, and attic access for storage . Primary bedroom with hardwood floors , newer windows , powder room . Middle bedroom 2 with ceiling fan , hardwood floors , newer window, coat closet . 3rd bedroom with ceiling fan light . Lower level with full bathroom , 4th bedroom , family room , laundry room . Lower level is perfect for in - law suite ! Enter into a sun room from lower level family room . Exit to large rear yard , storage shed , swing set , if you love to garden , thereâs plenty of room for that . newer electric dog fence .newer roof, heater , water softner system . Minutes from shopping and restaurants in Richboro and Warminster !! Come and make this home yours !
$899,800
930 Stein Court Warminster, PA 18974
- Type:
- Single Family
- Sq.Ft.:
- 3,062
- Status:
- NEW LISTING
- Beds:
- 4
- Lot size:
- 0.56 Acres
- Baths:
- 3.00
- MLS#:
- PABU2071194
- Subdivision:
- Sycamore Farm
ADDITIONAL INFORMATION
Amazing brand new home to be built in a new 7 home development. More lots and models available. This luxury 4 bedroom, 2 ½ bath 3,062 square foot new single home on a beautiful Half Acre lot has all of the amenities! 2 Story entry foyer with open rail. Open floor plan with 9â first floor ceilings. Mannington Restoration collection flooring in Foyer, Family Room, Kitchen, Mud Room and Powder Room emulating the warmth of hardwood with easy maintenance and super durability. Plenty of âhigh hatâ recessed lights. Luxurious open kitchen with Century cabinets, soft close hardware, single heath sit down island, designer quartz counters, GE stainless steel appliances and more. The kitchen opens to the generous family room with gas fireplace. Also on the first floor you will find a mud room, a formal dining room and a living room/study all with the same beautiful flooring. Elegant main bedroom with coffered ceiling, large walk in closet and an incredible main bathroom. Main bathroom features Ceramic tile floors and shower walls, dual comfort height vanities, granite countertop and integral under mount sinks and a soaking tub.. Hall bath also features granite countertop with integral under mount sinks and soaking tub. Convenient second floor laundry room. Quality construction with 2âx 6â exterior wall framing with R-21 insulation, 9 foot high concrete foundation walls in the full basement, Egress Window in basement, Insulated windows, Energy efficient doors, Air infiltration wrap, R-49 2nd floor ceiling insulation, R30 Garage ceiling insulation, Carrier 92% efficiency HVAC system, Wi-Fi programmable thermostat, Insulated garage door, Wi-Fi garage door opener and keypad, foam sealant and fire caulk at electrical/HVAC/plumbing gaps, natural gas heat and cooking, public water, public sewer and much more. Other lots available starting at $795,000. Taxes are ESTIMATED to be around $12 k year. Some lot premiums may apply.
- Type:
- Single Family
- Sq.Ft.:
- 2,394
- Status:
- NEW LISTING
- Beds:
- 4
- Lot size:
- 1.16 Acres
- Year built:
- 1974
- Baths:
- 3.00
- MLS#:
- PABU2071060
- Subdivision:
- Countryside Mdws
ADDITIONAL INFORMATION
OFFER DEADLINE - 5/20 @ 12 PM. Welcome to 195 Grasshopper Drive, a lovingly maintained colonial located within the award-winning Council Rock School District. This 4 bedroom, 2.5 bathroom home boasts over 2,300 finish square feet and is situated on a 1.15 acre corner lot within an established neighborhood. Enter through the foyer and into the main floor of the home. Here, you will find generously sized formal living and dining spaces, both featuring hardwood floors. Next, you will enter into the kitchen with functional and clean appliances that opens up to a large eat-in dining space. The footprint of this kitchen could easily be opened up to create the kitchen of your dreams! Continuing through this floor, you will find the sizable living room featuring a wood burning fireplace. This room is perfect for your extra-large sectional to cozy up to in front of the fire. This floor also features a powder room, laundry/mud room (no need to trek down to the basement), ample closet space, and a beautifully finished sunroom: perfect for admiring the tranquil, private yard. ÂEach room on this first floor has plenty of space for whatever your needs might be!ÂThroughout the home you will find hardwood floors, newer six-pane doors, vinyl windows, and more. Heading up to the second level of the home,Âyou will find a generous sized primary with an en-suite bathroom and plenty of closet space. There are three additional, spacious bedrooms on this level and another full bathroom.ÂIn one of the secondary bedrooms, don't forget to check out the unfinished attic space that features a brand new (2024) attic fan and has plenty of space for all your storage needs! Lastly, head down to the large unfinished basement that could be utilized for extra storage or easily finished thanks to the tall ceilings and ample space! Down here you will findÂa brand new boiler (2024), new oil tank (2023), a brand new sump pump with a check valve (2024), brand new well gauge (2024), and more. This home also has aÂmold certification with warranty (2024), public sewer, and has been on a monthly platinum pest/termite contract for over three years. This highly sought after neighborhood is the perfect balance of serenity and convenience. You are located less than 15 minutes from The Shops at Valley Square, Costco, Mission BBQ, Wawa, Walmart, Chik-Fil-A, Warminster Park, and more! This home is also easily commutable as it is just a short drive to the turnpike and the Warminster Train Station. Many amazing memories were made here at 195 Grasshopper Drive and this home is ready for its new owners to love it all the same!
- Type:
- Single Family
- Sq.Ft.:
- 2,200
- Status:
- NEW LISTING
- Beds:
- 4
- Lot size:
- 0.4 Acres
- Year built:
- 1963
- Baths:
- 2.00
- MLS#:
- PABU2070948
- Subdivision:
- Hartsville Park
ADDITIONAL INFORMATION
WOW!! Beautifully renovated 4 bed 2 bath Bi-Level available NOW in Warminster in great neighborhood. Massive Yard just under a 1/2 acre and One of the best lots in Warminster, backing up to beautiful Kemper Park! Custom renovations through-out just like new construction. Fresh neutral paint, custom wood work, new 2-panel doors, recessed lighting and "life-proof" flooring throughout. Wide open floor plan that is showered with natural light and easy for entertaining. The modernized over-sized massive custom kitchen is breathtaking - Brand new Smokey Gray Quartz countertops and with large 8' great island, an abundance of white shaker cabinets, glass subway tile backsplash and stainless appliances. And the island doubles as a breakfast bar with plenty of room for seating! Kitchen easy flows right into living room as well as an extended breakfast area. Off of the breakfast room features a deck that over looks the great yard that is just in time for entertaining and BBQ's for the summer season. Down the hallway off of the living room you will find 3 large bedrooms with custom full bathroom featuring beautiful ceramic tile showers and marble decoâs. The lower level features a family room, bedroom and another custom bathroom with full ceramic walkin shower. Also a sunroom that leads to a covered patio. Other features include new windows, new A/C, new roof, new siding, new electric, new driveway and garage doors! Better than brand new without the hefty price tag of new construction. Everything is ready for you, you won't want to miss this one! Schedule your showing now! Owner is a Real Estate Licensee.
- Type:
- Single Family
- Sq.Ft.:
- 1,012
- Status:
- NEW LISTING
- Beds:
- 2
- Year built:
- 1971
- Baths:
- 2.00
- MLS#:
- PABU2070860
- Subdivision:
- Yorktown
ADDITIONAL INFORMATION
Incredible opportunity to own an updated home in Warminster Township. This home offers a landscape-facing modern space with plenty of privacy. Upon entering you will notice an abundance of natural light generated by four large sliding glass doors that offer floor to ceiling windows. The first floor features newer flooring and neutral paint throughout. An eat-in, bright kitchen with laundry access and attractive appliances, a powder room, closet, and large living room fill out the main floor. Upstairs you will find two large bedrooms and an updated full bath. With nice storage, modern updates, and the best view in the community, all you need to do is move in. Welcome home.
$499,900
255 Greene Road Warminster, PA 18974
- Type:
- Single Family
- Sq.Ft.:
- 2,099
- Status:
- Active
- Beds:
- 4
- Lot size:
- 0.47 Acres
- Year built:
- 1953
- Baths:
- 2.00
- MLS#:
- PABU2070424
- Subdivision:
- Fairfield
ADDITIONAL INFORMATION
255 GREENE ROAD Welcome to this beautifully updated Cape Cod home sitting on almost a half acre. This stunning property has only had two owners from 1953 and has been well cared for. A must see! If you are looking for a peaceful oasis yet still close to everything you need, youâve found it here. As you walk through the front door, you will notice the original hardwood floors. The first floor consists of an updated kitchen with newer stainless steel appliances (one-year old), living room, two bedrooms and a full bathroom. First floor has everything you need for one-floor living. The entire home has been freshly painted. The second floor consists of two good-sized bedrooms with new flooring and a renovated bathroom with new sink, back splash, toilet and flooring. Thereâs also a finished basement, laundry room and a detached garage with carport. Step outside to discover a meticulously landscaped yard, perfect for al fresco dining by the pool, entertaining guests, or simply unwinding after a long day. Donât miss this rare opportunity to own a slice of suburban paradise.
- Type:
- Single Family
- Sq.Ft.:
- 2,016
- Status:
- Active
- Beds:
- 2
- Year built:
- 1993
- Baths:
- 2.00
- MLS#:
- PABU2070486
- Subdivision:
- Centennial Station
ADDITIONAL INFORMATION
Come check out this rare property in Beautiful Centennial Station condominiums. All the benefits of a condo with the privacy and square footage of a single home. Enjoy the luxury of your own private entrance and unwind on your personal covered porch, ideal for morning coffees or evening relaxation. This condo boasts two complete primary en suites with full baths and walk in closets, one on each floor. Excellent for the grandchildren to visit or just more room to breathe. New appliances. New rugs. New custom paint. Sparkling clean and ready for immediate occupancy. Access your lower level by way of your private staircase or use the building's elevator to get there without any steps! Bldg 10 is one of 3 buildings to be connected to the Activity Center. The Building Is constructed of Concrete/Cinder Block And Has Large Otis Elevator As Well As Sprinklers Throughout Units And Common Areas. Fee Includes 24 hour security system monitoring, Trash, Snow, Water, Sewer, Cable T.V. Etc. Plus Activity Center W/ Year-Round heated 25M Saltwater Pool, Exercise Rm, Card Rm, Billiard Rm, And Meeting/Banquet Rm. Commercial Wing Of Activity Center Has Hair Salon, Dentist, Wealth Advisor, And Real Estate Office offering complimentary notary, copying, and fax service.
- Type:
- Single Family
- Sq.Ft.:
- 2,066
- Status:
- Active
- Beds:
- 3
- Lot size:
- 1.1 Acres
- Year built:
- 1800
- Baths:
- 3.00
- MLS#:
- PABU2070332
- Subdivision:
- None Available
ADDITIONAL INFORMATION
Stop paying rent for your business or hobby space! Live where you work and own a piece of history. Rare opportunity in Bucks County to own three buildings on a 1.2 acre property. Charming stone farmhouse seamlessly blends modern upgrades with rustic charm boasting 3 bedrooms and 2.5 bathrooms. With a 700 sq ft cottage and a 2,740 sq ft workshop this property has so much to offer! Step inside the stone farmhouse to discover a thoughtfully renovated interior. Downstairs has a beautifully upgraded eat in kitchen with cozy woodstove and half bathroom, as well as a formal dining room and living room that features the original 1807 stone fireplace and a freestanding woodstove. Up the stairs to the second level is where you will find 3 bedrooms (one with working fireplace), 2 full bathrooms and the laundry area. Through the hall bathroom is access to the third-floor attic space that is currently used as storage but could easily be finished into an additional bedroom or bonus room! Outback is a beautiful patio sitting area perfect for entertaining or just relaxing. Nature lovers will enjoy the numerous trees and 12X18 vegetable garden. A short walk from the house is a 700+ sq ft studio style cottage with full kitchen, full bath and washer/dryer. Also features private outdoor seating area. The cottage boasts multiple possibilities including home office away from the main house, gym, in-law suite or other uses. Both the house and the cottage are set up with a natural gas standby generator! At the rear of the property is the 2,740 sq ft masonry workshop that is outfitted with air conditioning, heat, office and bathroom. Features 200-amp single phase electric service. This shop has so many possibilities: business owner, car collector, woodworking business, etc. Used as a furniture refinishing shop for the last 20 years. Whatever your need is, this shop has the space to accommodate it. The property is currently zoned R-2 which allows the owner to run a home business! All buildings are fitted out with AC and utilize natural gas. Close proximity to PA Turnpike and I-95, within easy reach to Philadelphia, Lehigh Valley, New Hope and Flemington areas. This property is truly one of a kind and has VALUE written all over it. They don't make them like this anymore. Schedule a showing today!!
- Type:
- Townhouse
- Sq.Ft.:
- 1,012
- Status:
- Active
- Beds:
- 2
- Year built:
- 1971
- Baths:
- 2.00
- MLS#:
- PABU2070388
- Subdivision:
- Yorktown
ADDITIONAL INFORMATION
Welcome to this Beautifully Updated end-unit, two-story condo is nestled in the middle of Yorktown Village which offers maintenance free living. Completely remodeled with attention to detail and some highlights are New Modern laminate flooring throughout the House, Updated Modern bathrooms, New gourmet kitchen with modern white cabinetry & newer stainless steel appliances , Walk in and You will see the large Family Room in front of you with colorful lighting & heater fireplace. Thereâs space for your kitchen table with views of the patio and sliding glass doors. Off of the kitchen is the utility room which houses the included washer and dryer, hot water heater & HVAC. This condo is conveniently located close to many dining, shopping and major routes. MAKE THIS YOUR NEW HOME TODAY!!
- Type:
- Single Family
- Sq.Ft.:
- n/a
- Status:
- Active
- Beds:
- 1
- Year built:
- 1955
- Baths:
- 1.00
- MLS#:
- PABU2069774
- Subdivision:
- Meadow Wood
ADDITIONAL INFORMATION
Welcome to Meadowood! 1-bedroom, 1-bathroom condo offers the perfect blend of comfort and convenience. Boasting open concept living with tons of natural light. Lovely kitchen with lots of cabinets & ample counterspace. The living area is bright & light with a sliding glass door to an open balcony. The spacious primary bedroom offers spacious walk-in closet. The hall bathroom has features a tub/shower with tile surround. Enjoy the perks of community living with access to a refreshing pool, perfect for warm summer days or leisurely weekends. Nestled in a sought-after community, this condo provides easy access to local amenities, dining, and entertainment options, ensuring a lifestyle of convenience and enjoyment. Don't miss the opportunity to make this delightful condo your own and experience the best of community living!
$790,000
936 Stein Court Warminster, PA 18974
- Type:
- Single Family
- Sq.Ft.:
- 2,515
- Status:
- Active
- Beds:
- 4
- Lot size:
- 0.48 Acres
- Baths:
- 3.00
- MLS#:
- PABU2068624
- Subdivision:
- Sycamore Farm
ADDITIONAL INFORMATION
Amazing brand new home in a new 7 home development. More lots and models available. This luxury 4 bedroom, 2 ½ bath 2,515 square foot new single home on a beautiful Half Acre (0.48 Acres) lot has all of the amenities! 2 Story entry foyer with open rail. Open floor plan with 9â first floor ceilings. Mannington Restoration collection flooring in Foyer, Family Room, Kitchen, Mud Room and Powder Room emulating the warmth of hardwood with easy maintenance and super durability. Plenty of âhigh hatâ recessed lights. Luxurious open kitchen with Century cabinets, soft close hardware, single heath sit down island, designer quartz counters, GE stainless steel appliances and more. The kitchen opens to the generous family room with gas fireplace. Also on the first floor you will find a mud room, a formal dining room and a living room/study all with the same beautiful flooring. Elegant main bedroom with coffered ceiling, large walk in closet and an incredible main bathroom. Main bathroom features Ceramic tile floors and shower walls, dual comfort height vanities, granite countertop and integral under mount sinks and a soaking tub.. Hall bath also features granite countertop with integral under mount sinks and soaking tub. Convenient second floor laundry room. Quality construction with 2âx 6â exterior wall framing with R-21 insulation, 9 foot high concrete foundation walls in the full basement, Egress Window in basement, Insulated windows, Energy efficient doors, Air infiltration wrap, R-49 2nd floor ceiling insulation, R30 Garage ceiling insulation, Carrier 92% efficiency HVAC system, Wi-Fi programmable thermostat, Insulated garage door, Wi-Fi garage door opener and keypad, foam sealant and fire caulk at electrical/HVAC/plumbing gaps, natural gas heat and cooking, public water, public sewer and much more. Other lots available starting at $795,000. Taxes are ESTIMATED to be around $10k to 12 k year. Some lot premiums may apply.
- Type:
- Single Family
- Sq.Ft.:
- 1,092
- Status:
- Active
- Beds:
- 3
- Lot size:
- 0.63 Acres
- Year built:
- 1957
- Baths:
- 2.00
- MLS#:
- PABU2069806
- Subdivision:
- Rosewood Park
ADDITIONAL INFORMATION
Welcome to 916 Catalpa Road, a split level home in the Rosewood Park neighborhood in Warminster Pa. This home has been lovingly maintained and cared for by the same owners for over 60 years. New windows, a newer roof and central air have all been updates made to this home. The original hardwood floors thru out the house have been covered by carpet but can be easily accessed. This 3 bedroom 1.5 bath 1 car garage home with a fenced in yard is waiting for a new family to put its stamp on it and make it their own. The yard has been meticulously maintained . There is an outdoor shed and pull down stairs to access an attic providing ample storage in this house. A whole house plug in generator is included in the sale. Photo's will be uploaded by 5/1.
- Type:
- Single Family
- Sq.Ft.:
- n/a
- Status:
- Active
- Beds:
- 1
- Year built:
- 1955
- Baths:
- 1.00
- MLS#:
- PABU2070112
- Subdivision:
- Meadow Wood
ADDITIONAL INFORMATION
Investor alert. Current price valid until May 15 when owner will begin renovations.
- Type:
- Single Family
- Sq.Ft.:
- 850
- Status:
- Active
- Beds:
- 1
- Year built:
- 1997
- Baths:
- 1.00
- MLS#:
- PABU2070028
- Subdivision:
- Centennial Station
ADDITIONAL INFORMATION
Large immaculate move-in-ready 1 bedroom condo in the best building at Centennial Station. Super low taxes! Building 9 is the only building that is connected to the activity center and also has an open atrium hallway design. Brand new glass top stove. This condo is surprisingly large. . Building is Made Of Concrete/Cinderblock with Sprinklers Throughout Units And Common Areas. Condo Charge Includes Trash, Snow, Water, Sewer, Cable T.V. 24 hour security system monitoring, master insurance policy, indoor pool, exercise room, ball room, etc. Professional center offers the services of a Dentist, Real Estate Office offering free internet, faxing, and notary services for residents, restaurant, and beauty salon. NO DOGS except service animals.
- Type:
- Single Family
- Sq.Ft.:
- 1,412
- Status:
- Active
- Beds:
- 2
- Year built:
- 1999
- Baths:
- 2.00
- MLS#:
- PABU2068428
- Subdivision:
- Centennial Station
ADDITIONAL INFORMATION
For 5/19 open house 12-2, come to the main entrance of Building 2. "Move in condition" does not do this home justice! Low taxes! So clean it doesn't look like anybody ever lived here! Newer carpets and beautiful hard flooring throughout. Stainless appliances, Ceiling fans. Custom paint and window treatments. New Hot Water Heater. 5 year young HVAC system that has been serviced twice every year. Rare Sitting Room of the 2nd bedroom. Walk in closets for both bedrooms. Corner unit located on a quasi 2nd floor meaning you do not take an elevator but your home is still almost a full story off the ground due to the slope of the land. If you have been looking for a lovingly maintained very large 55Plus condo, your search is over. Located in the desirable, affordable, and established 55+ development of Centennial Station in super convenient Warminster Bucks County. At over 1,400 square feet, this limited edition Osprey 8 has all the room you will ever need. Located in a dramatic open air courtyard building, you'll get the convenience and low maintenance advantages of a condominium blended with single home features like windows on 3 sides and a glass front door with storm door. You will enjoy 5 more windows than most condos in this community including a window in the dining room and main bath. The Building has a large Otis Elevator As Well As Sprinklers Throughout Units And Common Areas. Condo fee Includes Trash, Snow,Water,Sewer,Cable T.V., Security system monitoring, Plus Activity Center W/Indoor Year-Round heated 25MPool,Exercise Room, ,Card Room, Billiard Room, And Meeting/Banquet Room. Commercial Wing Of Activity Center Has Notary/Real Estate office offering free notary, copying, WiFi, and faxing for residents, Restaurant, Hair Salon, Wealth Advisor, and Dentist.
- Type:
- Single Family
- Sq.Ft.:
- 1,650
- Status:
- Active
- Beds:
- 4
- Lot size:
- 0.23 Acres
- Year built:
- 1958
- Baths:
- 2.00
- MLS#:
- PABU2069260
- Subdivision:
- None Available
ADDITIONAL INFORMATION
Nothing like this on the market right now. Completely renovated and redesigned 4 bedrooms and 2 bath home. Updated inside and out! Featuring high end upgrades and finishes, new roof, doors, Siding, gutters, kitchen and more! Stainless steel appliances, quartz countertops and new cabinets in the kitchen. New flooring throughout. You will notice a spacious yard for you to enjoy. Some other notable features of the home include brand new central HVAC, water heater and laundry area with a washer and dryer (included). There is no timeframe to submit offers. Seller will consider all offers as they come. If you missed out on other homes like this, this is your chance.
- Type:
- Single Family
- Sq.Ft.:
- 535
- Status:
- Active
- Beds:
- 1
- Year built:
- 1955
- Baths:
- 1.00
- MLS#:
- PABU2069130
- Subdivision:
- Meadow Wood
ADDITIONAL INFORMATION
TURN KEY condo in Warminster ! One of the larger 1 bedroom condo units in Meadowood Condos. This condo has great usable space, and has been updated and upgraded kitchen containing mosaic tile back splash and upgraded stainless steel appliances. Off spacious living room contains slider doors which lead to the private balcony. These sliders also offer lots of great natural light and fresh air. Full bathroom in hall with spacious bedroom off of it. All appliances and AC wall unit are included in sale. Building also contains a shared laundry area and community pool. Also included in monthly HOA are following: Exterior maintenance, common area maintenance, snow removal, trash removal, lawncare, water and heat. Pets are permitted with some restrictions. LOW TAXES. Property is walking distance to plenty of shopping and Wegmans. Come check out this beautiful well maintained condo.
- Type:
- Single Family
- Sq.Ft.:
- 897
- Status:
- Active
- Beds:
- 1
- Year built:
- 1970
- Baths:
- 1.00
- MLS#:
- PABU2068456
- Subdivision:
- Saxony Manor
ADDITIONAL INFORMATION
Opportunity knocks with this FIRST FLOOR ENTRY condo in Saxony Manor. Foyer entry leads you to a spacious living room, with a ceiling fan. The eat-in kitchen has been tastefully and thoughtfully updated with newer vinyl plank flooring, an efficient coffee bar countertop, all newer appliances, granite countertops, backsplash, and 5-burner gas range. The newer, stackable washer and dryer (included with sale) is within the kitchen. The bedroom, which can accommodate a king-size bed, with room to spare, also has two closets. Plenty of storage throughout unit. Sliders from the living room lead to a covered, private patio, which overlooks an open common area. This will be a nice place to enjoy a morning cup of coffee. Icing on the cake is the entire unit has been freshly painted and ALL BRAND NEW CARPETING! Close to transportation, local commuter highways, shopping and restaurants galore!
$474,900
521 Fisher Lane Warminster, PA 18974
- Type:
- Single Family
- Sq.Ft.:
- 2,192
- Status:
- Active
- Beds:
- 4
- Lot size:
- 0.25 Acres
- Year built:
- 1969
- Baths:
- 3.00
- MLS#:
- PABU2068896
- Subdivision:
- Glen View Park
ADDITIONAL INFORMATION
Welcome to 521 Fisher Lane, in the Glen View Park section of Warminster Buck County. This large home features 4 bedrooms and 2 1/2 baths. Make this home yours with your own personal updating. The 1st floor has a large living room, formal dining room, an eat-in kitchen with tile backsplash, family room with sliding glass doors to a rear yard, a laundry/utility room. There is also a powder room and an entryway to the garage, The 2nd floor has 4 large bedrooms and 2 full baths. The main bedroom features a walk-in closet and attached full bath with stall shower. The hall bathroom has a tub/shower and a hall linen closet. There is also a pull down attic. The gas heater and central air conditioner was replaced in 2018. The Gas water heater was replaced in 2019. This home also includes an American Home Shield Warranty. Great location close to lots of shopping. Easy access to SEPTA's regional rail and the PA turnpike. Come see this home before it is SOLD!!
- Type:
- Single Family
- Sq.Ft.:
- 2,356
- Status:
- Active
- Beds:
- 4
- Lot size:
- 0.22 Acres
- Year built:
- 1972
- Baths:
- 3.00
- MLS#:
- PABU2068436
- Subdivision:
- Glen View Park
ADDITIONAL INFORMATION
This well maintained Colonial in Glen View Park awaits its new owners.. This home offers a traditional oak kitchen with breakfast area, spacious family room, living room, dining room, laundry room and 1/2 bath that completes the first floor. The second level consists of a very large Master bedroom with walk in closet and private bath, three other spacious bedrooms and a full hall bath. Some of the other fine features are pull down attic stairs, one car garage, Central air, Gas heat and much more. This home will give you plenty of room and years worth of enjoyment!
- Type:
- Townhouse
- Sq.Ft.:
- 2,400
- Status:
- Active
- Beds:
- 3
- Lot size:
- 0.15 Acres
- Year built:
- 2012
- Baths:
- 4.00
- MLS#:
- PABU2068350
- Subdivision:
- Whispering Pines
ADDITIONAL INFORMATION
Welcome to your stunning retreat nestled in the sought-after Village at Whispering Pines in Bucks County. This enchanting 3-bedroom, 2-full and 2-half-bath townhome welcomes you with spacious elegance and a full finished basement, offering an oasis of comfort and style. Step into pure luxury as you enter this home, where captivating interior features await. The open floor plan, adorned with gleaming hardwood floors, showcases a gas fireplace embraced by a stacked stone accent wall, setting the stage for cozy evenings and memorable gatherings. The seamless flow leads to a dining and kitchen area flooded with natural light, creating a warm and inviting ambiance for every occasion. Indulge your culinary passions in the gourmet kitchen, equipped with espresso cabinets, granite countertops, and stainless steel appliances, ensuring effortless meal preparation and culinary delights. Sliding doors take you to the deck, providing the perfect setting for summer barbecues or tranquil moments with a cup of coffee, while the attached 2-car garage offers convenient parking and additional storage space. Ascend to the second floor, where a spacious primary bedroom awaits, boasting two walk-in closets and a luxurious primary bath featuring a double vanity sink, tiled stall shower, and separate tubâyour own sanctuary to unwind and rejuvenate. Two additional generous bedrooms and a well-appointed hall bath await, along with a convenient laundry room with a utility sink, ensuring utmost comfort and convenience. Make your way down to the cozy finished basement, offering additional living space and its own half bathroomâa versatile retreat for relaxation or entertainment. The Whispering Pines Community offers an ideal location, within walking distance to shopping centers and convenience stores, providing effortless access to everyday amenities.
© BRIGHT, All Rights Reserved - The data relating to real estate for sale on this website appears in part through the BRIGHT Internet Data Exchange program, a voluntary cooperative exchange of property listing data between licensed real estate brokerage firms in which Xome Inc. participates, and is provided by BRIGHT through a licensing agreement. Some real estate firms do not participate in IDX and their listings do not appear on this website. Some properties listed with participating firms do not appear on this website at the request of the seller. The information provided by this website is for the personal, non-commercial use of consumers and may not be used for any purpose other than to identify prospective properties consumers may be interested in purchasing. Some properties which appear for sale on this website may no longer be available because they are under contract, have Closed or are no longer being offered for sale. Home sale information is not to be construed as an appraisal and may not be used as such for any purpose. BRIGHT MLS is a provider of home sale information and has compiled content from various sources. Some properties represented may not have actually sold due to reporting errors.
Warminster Real Estate
The median home value in Warminster, PA is $477,500. This is higher than the county median home value of $322,000. The national median home value is $219,700. The average price of homes sold in Warminster, PA is $477,500. Approximately 67.23% of Warminster homes are owned, compared to 29.54% rented, while 3.23% are vacant. Warminster real estate listings include condos, townhomes, and single family homes for sale. Commercial properties are also available. If you see a property you’re interested in, contact a Warminster real estate agent to arrange a tour today!
Warminster, Pennsylvania has a population of 32,548. Warminster is less family-centric than the surrounding county with 27.66% of the households containing married families with children. The county average for households married with children is 32.8%.
The median household income in Warminster, Pennsylvania is $68,856. The median household income for the surrounding county is $82,031 compared to the national median of $57,652. The median age of people living in Warminster is 47.3 years.
Warminster Weather
The average high temperature in July is 84.9 degrees, with an average low temperature in January of 25.5 degrees. The average rainfall is approximately 48.2 inches per year, with 24.7 inches of snow per year.
