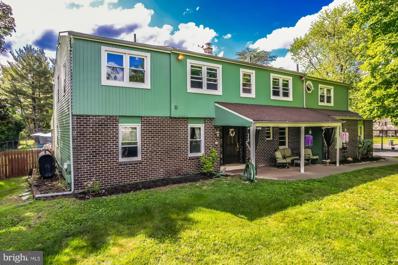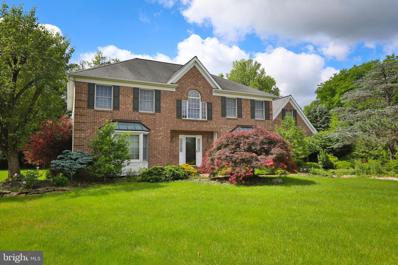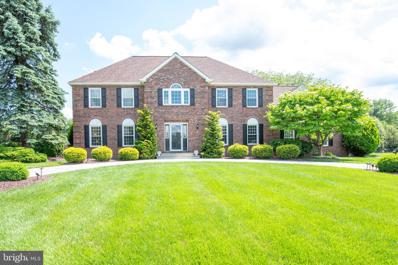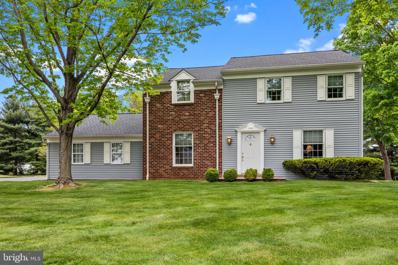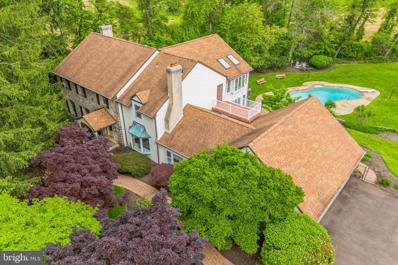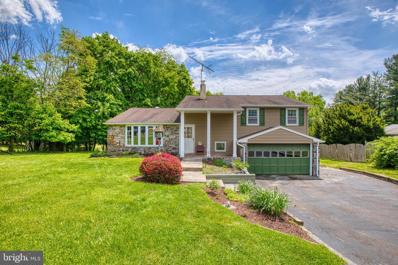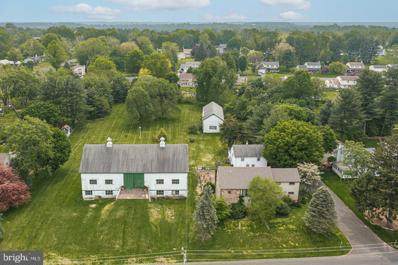Richboro PA Homes for Sale
$679,900
2 Ann Circle Richboro, PA 18954
- Type:
- Single Family
- Sq.Ft.:
- 4,212
- Status:
- NEW LISTING
- Beds:
- 6
- Lot size:
- 0.75 Acres
- Year built:
- 1976
- Baths:
- 5.00
- MLS#:
- PABU2071952
- Subdivision:
- Deerfield North
ADDITIONAL INFORMATION
Welcome to your dream home nestled in the heart of Deerfield North Richboro! Imagine living in a spacious haven boasting 4212 square feet of luxury, complete with an in-house gym and an inviting outdoor inground pool, perfect for relaxing or hosting gatherings with friends and family.Say goodbye to monthly gym memberships and hello to the convenience of working out in the privacy of your own home. Step inside and discover a sprawling master bedroom retreat, featuring a dual walk-in shower that promises indulgent relaxation after a long day. With ample space and lavish amenities, every corner of this home is designed for comfort and convenience. This exquisite home offers not only expansive space but also an impressive array of amenities to suit every need. With six bedrooms, four full baths, and a powder room, there's room for everyone to spread out and relax in comfort. Hosting guests? No problem. With ample accommodations and multiple bathrooms, entertaining is effortless, ensuring that everyone feels comfortable and welcome. Located in a serene cul-de-sac, privacy and tranquility abound, offering the perfect retreat from the hustle and bustle of everyday life. Plus, with access to the best Council Rock schools, your family can thrive in an environment tailored to their educational needs. As we prepare to move on to new adventures, we're filled with gratitude for the memories this home has given us and the foundation it has provided for our family to grow and thrive. We hope that the next owners will find as much joy and happiness here as we have. Welcome home to a place where memories are made and families are nurtured. Don't miss the chance to call this stunning property your own. Welcome home to luxury, comfort, and the ultimate in convenience.
$997,500
312 Bless Circle Richboro, PA 18954
- Type:
- Single Family
- Sq.Ft.:
- 3,804
- Status:
- NEW LISTING
- Beds:
- 4
- Year built:
- 1990
- Baths:
- 3.00
- MLS#:
- PABU2072076
- Subdivision:
- Sheffield Gate
ADDITIONAL INFORMATION
Beautiful 4 bedroom 2 .5 bath Center Hall Colonial located in Sheffield Gate of Northampton Township. Foyer entrance with cathedral ceilings and tile flooring. Spacious living room with bay window and crown molding. Separate formal dining room offers bay window, crown molding and chair rail. Large kitchen has center island, loads of cabinet storage and counter space, large pantry, granite countertops, tile backsplash, tile flooring, and separate eating area. Sunken great room enjoys wood-burning fireplace with stone front and slate hearth, plus glass french doors leading to the Florida Room. This 4 season sun room has tile flooring, vaulted ceiling, and exits to rear patio. 1st floor office, half bath, 2 car garage with inside access, and separate laundry room. Upstairs, the main bedroom boasts solid wood french doors, recessed lighting, separate dressing area or sitting area, huge walk in closet and En-suite bathroom. The five piece main bathroom offers tile flooring, stall shower, sunken whirlpool tub, dual sink vanity with storage and linen closet. 3 large bedrooms offer ample closet storage. center hall bath has tile floor, tub/shower combo dual sink vanity with storage. Home features stamped concrete patio and walkway, solid 6 panel doors throughout, 2 zoned HVAC, 2 water heaters, 400 amp electric, Council Rock Schools and cul- de -sac street. Tour it soon!
$965,000
301 Bless Circle Richboro, PA 18954
- Type:
- Single Family
- Sq.Ft.:
- 4,197
- Status:
- NEW LISTING
- Beds:
- 4
- Lot size:
- 0.63 Acres
- Year built:
- 1992
- Baths:
- 3.00
- MLS#:
- PABU2071628
- Subdivision:
- Sheffield Gate
ADDITIONAL INFORMATION
You will be as proud to call this your home as the current owner is, as evidenced by the incredible care and attention to detail you'll find throughout this gracious Sheffield Gate colonial. Grand two-story foyer with holiday dinner sized dining room, living room that flows into the family room with fireplace and cozy sunroom beyond. Huge kitchen with an expanse of granite topped counter space, easy to maintain "super vinyl " flooring, newer stainless appliances, and pantry that leads to the mudroom, complete with garage and deck access, 2nd refrigerator, sink and rear staircase to 2nd level. Upstairs you'll find a large master retreat with dual closets, private sitting room/office and ensuite bath with raised soaking tub, granite topped twin vanities and oversized shower. The secondary bedrooms are all generous in size with an abundance of closet space, the hall bath has granite topped dual vanities. The basement is finished, the inground saltwater pool has a new variable speed pump and filter for maximum efficiency, the oversized 2 car garage is heated. Other highlights include a new roof, new windows, new carpet and pads, new blinds, fresh paint inside and out, state -of-the-art high efficiency HVAC systems, tankless hot water heater, whole house generator, a radon mitigation system installed when built, and more - ask your agent for the complete list of upgrades. Welcome Home!!! (Interior photos will be available Thurs am 5/30)
- Type:
- Single Family
- Sq.Ft.:
- 2,580
- Status:
- Active
- Beds:
- 4
- Lot size:
- 0.46 Acres
- Year built:
- 1978
- Baths:
- 3.00
- MLS#:
- PABU2070766
- Subdivision:
- Northampton Ests
ADDITIONAL INFORMATION
Welcome to this pristine brick front colonial in the award winning Council Rock School District. Enter into the foyer with convenient coat closet and 3/4", 5" wide Brazilian Cherry hardwood flooring (installed in 2019), that extends into the dining room as well. To your right, a large living room is brightly lit with three windows and features crown molding. The dining room features chair rail molding and leads into the kitchen with hardwood floors, loads of cabinets including glass front display cabinets, under cabinet lighting, pantry closet and large eating area with a bay window overlooking the backyard. The large family room features a decorative brick floor to ceiling fireplace. The fireplace is being sold as decorative, non-functioning. Though the sellers know of no issues with it, they have not used it in years. Sliding glass doors lead to the brick patio and level yard backing to a treeline for privacy. A large laundry room with space for storage and door to the driveway, convenient powder room and 2 car garage complete the first floor. Upstairs the primary bedroom features two walk-in closets, a vanity area and full bath with a comfort height, oversized, solid surface vanity and easy to clean solid surface shower. The second bedroom also has a walk-in closet plus there are two more bedrooms on the second floor. The hall bath also has an oversized, comfort height, solid surface vanity and fully tiled tub/shower surround. A partial, unfinished basement provides lots of storage. New roof in July 2018 with transferrable warranty, 6 panel doors throughout. Convenient to shopping and commuting.
$1,288,000
44 Woodside Drive Richboro, PA 18954
- Type:
- Single Family
- Sq.Ft.:
- 4,234
- Status:
- Active
- Beds:
- 4
- Lot size:
- 5.27 Acres
- Year built:
- 1980
- Baths:
- 4.00
- MLS#:
- PABU2070454
- Subdivision:
- College Park
ADDITIONAL INFORMATION
All I can say is WOW what an amazing opportunity to own a 5 acre property in Council Rock School District overlooking Tyler State park. Once in a lifetime opportunity to own a secluded property at the end of a cul-de-sac on Woodside Dr. This is a 4 Bedroom, 3 Full bath and 2 Half Bath property. We have bonus rooms, sun rooms, living rooms with large stone fireplaces, finished basement with full custom wet bar, back deck overlooking the park, 3 car garage with extended space for extra storage, etc.. etc.. Do not miss out if you are looking for a something special! Call today for an appointment.
- Type:
- Single Family
- Sq.Ft.:
- 1,554
- Status:
- Active
- Beds:
- 3
- Year built:
- 1964
- Baths:
- 2.00
- MLS#:
- PABU2070354
- Subdivision:
- College Park
ADDITIONAL INFORMATION
This sweet 3 bedroom house has something for everybody. Location is key: walk to Tyler State Park, backs to Northampton Golf Course and only blocks away from great shopping and pizza shops and fine dining. While needing some cosmetic updates, the house can easily accommodate an immediate move in. Carpeting in living, dining room, bedrooms and stairs is BRAND NEW! An en-suite bath opens the hall bath for other family members. A large family room with backyard access is perfect for the large screen TV or playroom....and a floored walk-up partial attic is easily accessible for your storage. There is a fun breezeway porch off the kitchen which overlooks the backyard and has a nice shed for more storage. A concrete pad at the front of the house adds 2 car parking ... a bonus for multi-car families. There is a bunny slope in the backyard for the winter sledding enthusiasts. Be sure to put this on your "must see" list!!
- Type:
- Single Family
- Sq.Ft.:
- 2,400
- Status:
- Active
- Beds:
- 2
- Lot size:
- 3.14 Acres
- Year built:
- 1900
- Baths:
- 2.00
- MLS#:
- PABU2049152
- Subdivision:
- Richboro Farms
ADDITIONAL INFORMATION
Converted Granary into a single family dwelling that contains a living room, eat in kitchen, powder room, laundry room with adjacent 2 car garage. The second floor contains 2 bedrooms, large open sitting room and a full bathroom. The site also contains a 2 bedroom guest house, wood shed and barn **that can only be used as an accessory building to the owner/occupant of the residence.
© BRIGHT, All Rights Reserved - The data relating to real estate for sale on this website appears in part through the BRIGHT Internet Data Exchange program, a voluntary cooperative exchange of property listing data between licensed real estate brokerage firms in which Xome Inc. participates, and is provided by BRIGHT through a licensing agreement. Some real estate firms do not participate in IDX and their listings do not appear on this website. Some properties listed with participating firms do not appear on this website at the request of the seller. The information provided by this website is for the personal, non-commercial use of consumers and may not be used for any purpose other than to identify prospective properties consumers may be interested in purchasing. Some properties which appear for sale on this website may no longer be available because they are under contract, have Closed or are no longer being offered for sale. Home sale information is not to be construed as an appraisal and may not be used as such for any purpose. BRIGHT MLS is a provider of home sale information and has compiled content from various sources. Some properties represented may not have actually sold due to reporting errors.
Richboro Real Estate
The median home value in Richboro, PA is $443,900. This is higher than the county median home value of $322,000. The national median home value is $219,700. The average price of homes sold in Richboro, PA is $443,900. Approximately 95.5% of Richboro homes are owned, compared to 1.9% rented, while 2.6% are vacant. Richboro real estate listings include condos, townhomes, and single family homes for sale. Commercial properties are also available. If you see a property you’re interested in, contact a Richboro real estate agent to arrange a tour today!
Richboro, Pennsylvania 18954 has a population of 6,510. Richboro 18954 is more family-centric than the surrounding county with 36.78% of the households containing married families with children. The county average for households married with children is 32.8%.
The median household income in Richboro, Pennsylvania 18954 is $122,125. The median household income for the surrounding county is $82,031 compared to the national median of $57,652. The median age of people living in Richboro 18954 is 47.4 years.
Richboro Weather
The average high temperature in July is 84.8 degrees, with an average low temperature in January of 20.6 degrees. The average rainfall is approximately 48.3 inches per year, with 22.7 inches of snow per year.
