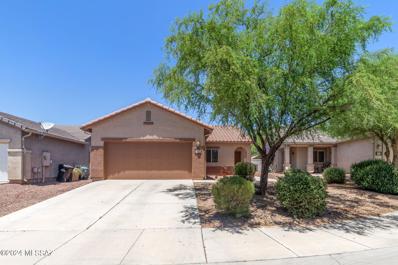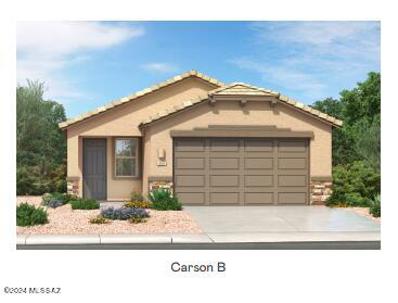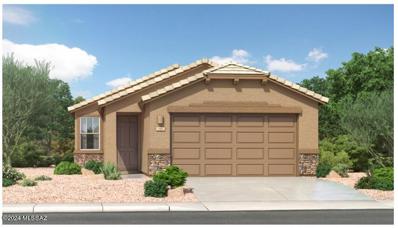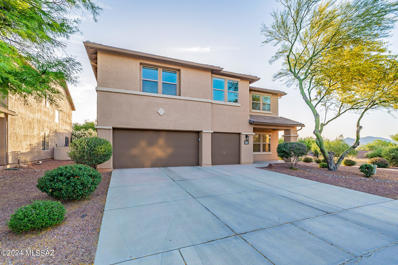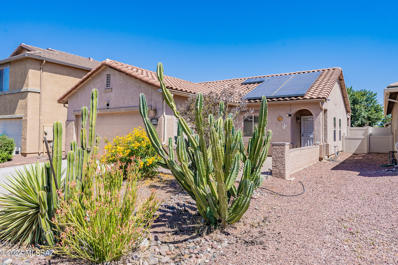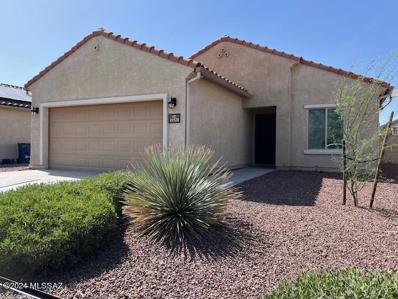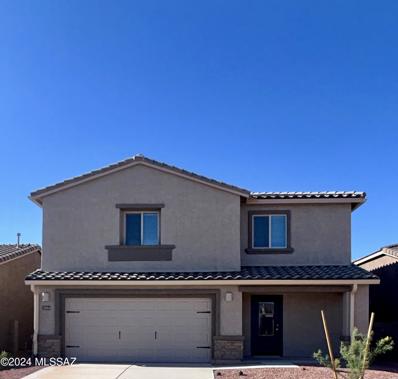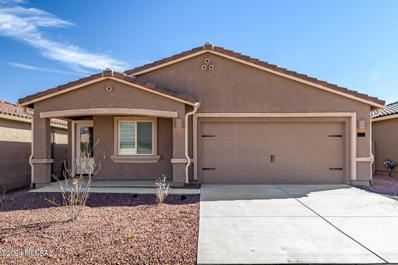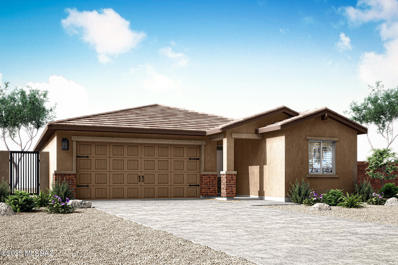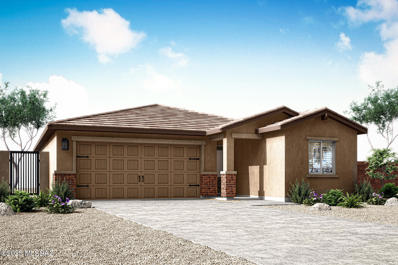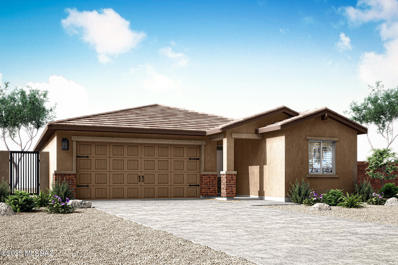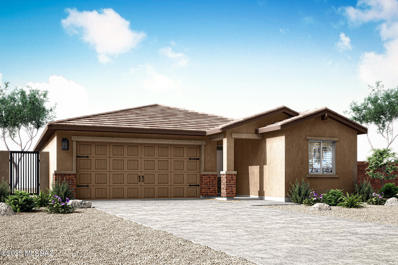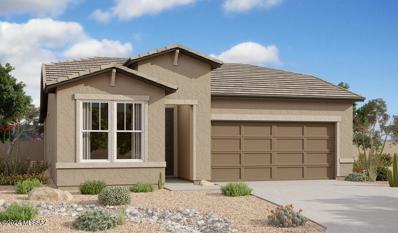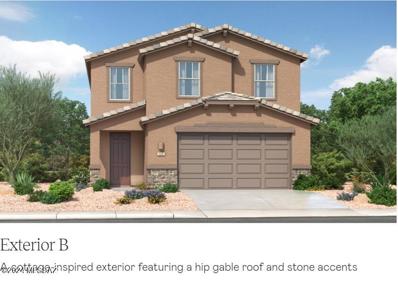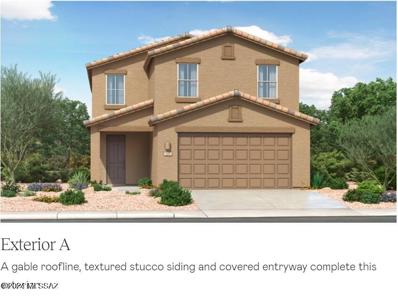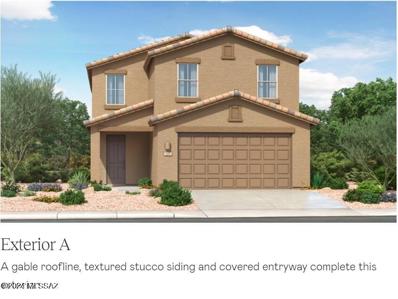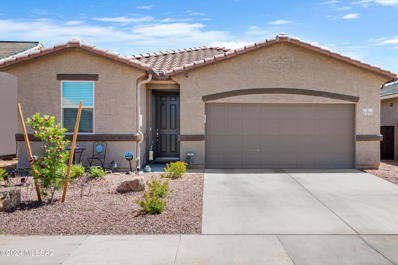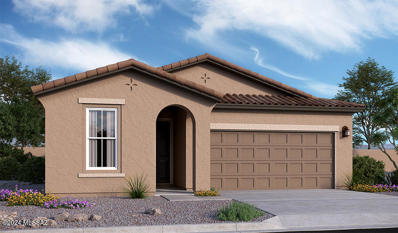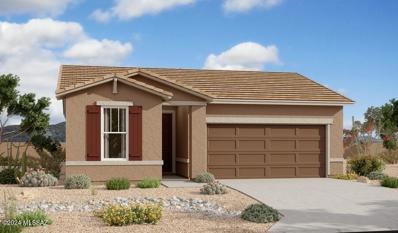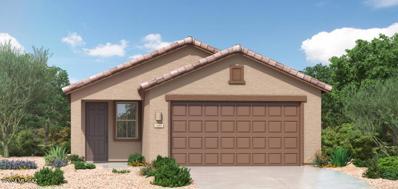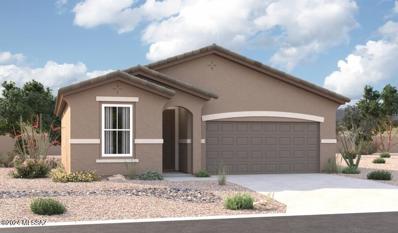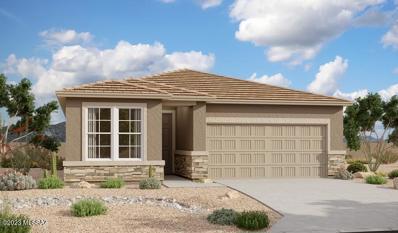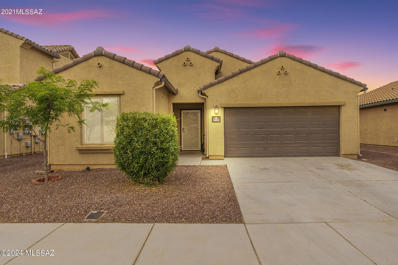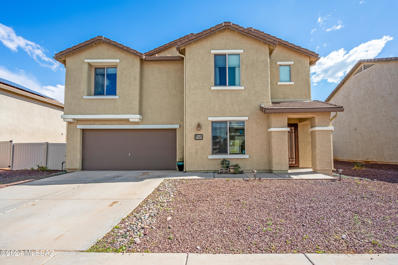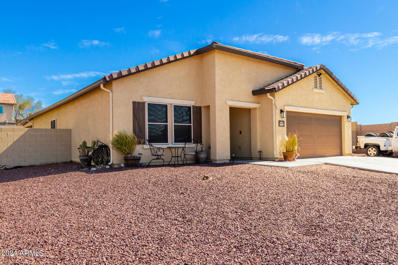Red Rock AZ Homes for Sale
Open House:
Saturday, 6/1 10:00-12:00PM
- Type:
- Single Family
- Sq.Ft.:
- 1,252
- Status:
- NEW LISTING
- Beds:
- 3
- Lot size:
- 0.13 Acres
- Year built:
- 2008
- Baths:
- 2.00
- MLS#:
- 22413665
- Subdivision:
- Red Rock Village
ADDITIONAL INFORMATION
Welcome to this lovingly cared for 3-bed, 2-bath home with a tile roof and low-maintenance landscaping. This home features high ceilings, quartz kitchen countertops, an under-mount sink, an attractive backsplash, and stainless steel appliances. Upgraded large ceramic tile throughout the open-concept living area, kitchen, dining area, and hallways, along with laminate wood-like flooring in the bedrooms, means no carpet to be found. Step out back and you'll find a cozy outdoor patio and a yard waiting for your personal touches.Schedule your showing today!
- Type:
- Single Family
- Sq.Ft.:
- 1,630
- Status:
- NEW LISTING
- Beds:
- 4
- Lot size:
- 0.11 Acres
- Year built:
- 2024
- Baths:
- 2.00
- MLS#:
- 22413135
- Subdivision:
- Red Rock Village 1
ADDITIONAL INFORMATION
The Great Room, kitchen and nook share a convenient and contemporary open floorplan in this single-level home, offering direct access to the covered patio through sliding glass doors. Four bedrooms offer plenty of space for the entire household, including an owner's suite found at the back of the home for privacy and complemented by a walk-in closet and en-suite bathroom. Our homes come with the Rinnai Tankless Water Heaters, Post-Tension Foundation, Taexx built-in pest control system, Radiant barrier roof decking, 2'' Faux Wood Blinds and more!
- Type:
- Single Family
- Sq.Ft.:
- 1,366
- Status:
- NEW LISTING
- Beds:
- 3
- Lot size:
- 0.11 Acres
- Year built:
- 2024
- Baths:
- 2.00
- MLS#:
- 22413134
- Subdivision:
- Red Rock Village
ADDITIONAL INFORMATION
This single-level home offers a low-maintenance floorplan where the Great Room, Kitchen and Nook flow into one another through a spacious open-concept design that works to maximize the footprint of the interior. Glass sliders open to a covered patio for effortless indoor-outdoor living and entertaining. Three bedrooms complete this home, including a spacious owner's suite with an en-suite bathroom and a walk-in closet. Our homes come with the Rinnai Tankless Water Heaters, Post-Tension Foundation, Taexx built-in pest control system, Radiant barrier roof decking, 2'' Faux Wood Blinds and more!
Open House:
Sunday, 6/2 10:00-1:00PM
- Type:
- Single Family
- Sq.Ft.:
- 2,650
- Status:
- NEW LISTING
- Beds:
- 3
- Lot size:
- 0.19 Acres
- Year built:
- 2007
- Baths:
- 3.00
- MLS#:
- 22413109
- Subdivision:
- Red Rock Village
ADDITIONAL INFORMATION
Delight in the comfort and convenience of this freshly painted 3BD, 2.5-BA home with a loft for extra living space. Situated on a corner lot with beautiful mountains views and miles of lush desert behind you with nothing to ever obstruct those views. This home boasts 2650 sqft of comfortable living space with an open kitchen concept to include; granite countertops, stainless steel appliances and large center island. The property features a newer 21 Seer Trane Zoned HVAC system, updated water heater, H20 water system, and a fully installed Ring alarm system.
- Type:
- Single Family
- Sq.Ft.:
- 1,252
- Status:
- Active
- Beds:
- 3
- Lot size:
- 0.12 Acres
- Year built:
- 2007
- Baths:
- 2.00
- MLS#:
- 22413104
- Subdivision:
- Red Rock Village
ADDITIONAL INFORMATION
Discover this charming home in Red Rock! With 3 bedrooms, 2 baths, and an open floor concept. Fully landscaped front and back yard, featuring a covered patio with an extended area of pavers and a front courtyard with pavers. Enjoy community amenities including a pool with slides, basketball court, parks, skate and sport parks.
- Type:
- Single Family
- Sq.Ft.:
- 1,480
- Status:
- Active
- Beds:
- 3
- Lot size:
- 0.16 Acres
- Year built:
- 2014
- Baths:
- 2.00
- MLS#:
- 22413096
- Subdivision:
- Red Rock Village
ADDITIONAL INFORMATION
Welcome to this charming 3-bedroom, 2-bath home, perfect for modern living. With a nice size living room, A modern kitchen featuring a convenient breakfast bar, breakfast nook, stainless steel appliances, nice amount of cabinet space. A water softner system also included. The primary bedroom offers a generous walk-in closet and bathroom with dual vanity sinks. Step outside to the backyard patio area ideal for outdoor entertaining or putting your own personal decorative touches. Enjoy a variety of HOA amenities, including a community park, sand volleyball court, skate park pool and water slides. Come tour this home today.
- Type:
- Single Family
- Sq.Ft.:
- 2,254
- Status:
- Active
- Beds:
- 5
- Lot size:
- 0.15 Acres
- Year built:
- 2024
- Baths:
- 3.00
- MLS#:
- 22412955
- Subdivision:
- Red Rock Village 1
ADDITIONAL INFORMATION
The Stafford, by LGI Homes, is located within the exceptional community of Red Rock Village. This beautiful two-story home features an open floor plan, 5 bedrooms and 2.5 baths. This new home comes with thousands of dollars in upgrades including energy-efficient appliances, granite countertops, wood cabinets with crown molding, brushed nickel hardware and a 2-car garage. The Stafford showcases a master suite complete with a walk-in closet, an upstairs laundry room, a fully fenced huge backyard, covered patio and front yard landscaping.
- Type:
- Single Family
- Sq.Ft.:
- 1,793
- Status:
- Active
- Beds:
- 4
- Lot size:
- 0.15 Acres
- Year built:
- 2024
- Baths:
- 2.00
- MLS#:
- 22412953
- Subdivision:
- Red Rock Village 1
ADDITIONAL INFORMATION
The Payson plan boasts a spacious 4-bedroom, 2-bathroom layout that's designed for comfort & togetherness. As you approach this home, the eye-catching exterior details, featuring a stylish tile roof, contemporary coach light, and a charming 3/4 lite front door, set the tone for what awaits inside. Step through the door and be enchanted by the seamless flow of the Payson floor plan. A chef-ready kitchen takes center stage, overlooking the expansive dining area & inviting family room, creating the perfect space for gatherings & everyday living. When it's time to extend the celebration outdoors, you'll appreciate the generous covered back patio & the serenity of your private back yard. It offers a harmonious blend of style & functionality, making it the ideal residence for you and your famil
- Type:
- Single Family
- Sq.Ft.:
- 1,244
- Status:
- Active
- Beds:
- 3
- Lot size:
- 0.12 Acres
- Year built:
- 2024
- Baths:
- 2.00
- MLS#:
- 22412950
- Subdivision:
- Red Rock Village 1
ADDITIONAL INFORMATION
Discover the allure of the single-story Ash floor plan, a testament to smart design & modern living. This home boasts 3 spacious bedrooms, 2 bathrooms, an accommodating two-car garage, & an impressively upgraded kitchen. Step inside, and you'll find a private hallway branching off the entry, leading to the secondary bedrooms--a clever arrangement that ensures comfort & seclusion for both guests & family members. As you move further in, the open living area unfolds before you, seamlessly connecting the family room, kitchen, & dining nook. The primary suite, nestled in a quiet corner, offers a generously sized bedroom with an adjoining bathroom & a roomy walk-in closet. The Ash plan is more than just a house; it's a canvas for planting roots & establishing your dream household.
- Type:
- Single Family
- Sq.Ft.:
- 1,244
- Status:
- Active
- Beds:
- 3
- Lot size:
- 0.12 Acres
- Year built:
- 2024
- Baths:
- 2.00
- MLS#:
- 22412949
- Subdivision:
- Red Rock Village 1
ADDITIONAL INFORMATION
Discover the allure of the single-story Ash floor plan, a testament to smart design & modern living. This home boasts 3 spacious bedrooms, 2 bathrooms, an accommodating two-car garage, & an impressively upgraded kitchen. Step inside, and you'll find a private hallway branching off the entry, leading to the secondary bedrooms--a clever arrangement that ensures comfort & seclusion for both guests & family members. As you move further in, the open living area unfolds before you, seamlessly connecting the family room, kitchen, & dining nook. The primary suite, nestled in a quiet corner, offers a generously sized bedroom with an adjoining bathroom & a roomy walk-in closet. The Ash plan is more than just a house; it's a canvas for planting roots & establishing your dream household.
- Type:
- Single Family
- Sq.Ft.:
- 1,244
- Status:
- Active
- Beds:
- 3
- Lot size:
- 0.12 Acres
- Year built:
- 2024
- Baths:
- 2.00
- MLS#:
- 22412948
- Subdivision:
- Red Rock Village 1
ADDITIONAL INFORMATION
Discover the allure of the single-story Ash floor plan, a testament to smart design & modern living. This home boasts 3 spacious bedrooms, 2 bathrooms, an accommodating two-car garage, & an impressively upgraded kitchen. Step inside, and you'll find a private hallway branching off the entry, leading to the secondary bedrooms--a clever arrangement that ensures comfort & seclusion for both guests & family members. As you move further in, the open living area unfolds before you, seamlessly connecting the family room, kitchen, & dining nook. The primary suite, nestled in a quiet corner, offers a generously sized bedroom with an adjoining bathroom & a roomy walk-in closet. The Ash plan is more than just a house; it's a canvas for planting roots & establishing your dream household.
- Type:
- Single Family
- Sq.Ft.:
- 1,244
- Status:
- Active
- Beds:
- 3
- Lot size:
- 0.12 Acres
- Year built:
- 2023
- Baths:
- 2.00
- MLS#:
- 22412946
- Subdivision:
- Red Rock Village 1
ADDITIONAL INFORMATION
Discover the allure of the single-story Ash floor plan, a testament to smart design & modern living. This home boasts 3 spacious bedrooms, 2 bathrooms, an accommodating two-car garage, & an impressively upgraded kitchen. Step inside, and you'll find a private hallway branching off the entry, leading to the secondary bedrooms--a clever arrangement that ensures comfort & seclusion for both guests & family members. As you move further in, the open living area unfolds before you, seamlessly connecting the family room, kitchen, & dining nook. The primary suite, nestled in a quiet corner, offers a generously sized bedroom with an adjoining bathroom & a roomy walk-in closet. The Ash plan is more than just a house; it's a canvas for planting roots & establishing your dream household.
- Type:
- Single Family
- Sq.Ft.:
- 2,040
- Status:
- Active
- Beds:
- 5
- Lot size:
- 0.13 Acres
- Year built:
- 2024
- Baths:
- 2.00
- MLS#:
- 22412744
- Subdivision:
- Red Rock Village
ADDITIONAL INFORMATION
An open layout showcasing a spacious great room, dining area and large kitchen with a stunning natural stone center island makes up the heart of the inviting Sapphire home design. Dual walk-in closets accent the indulgent master bedroom, complete with an attached bath. This home also boasts four secondary bedrooms and two additional baths. You'll also enjoy entertaining under the covered patio!
- Type:
- Single Family
- Sq.Ft.:
- 2,391
- Status:
- Active
- Beds:
- 4
- Lot size:
- 0.11 Acres
- Year built:
- 2023
- Baths:
- 3.00
- MLS#:
- 22412643
- Subdivision:
- Red Rock Village
ADDITIONAL INFORMATION
The first level of this two-story home is host to a spacious open floorplan where the Great Room, kitchen and nook share a footprint. Sliding glass doors lead to a covered patio for seamless indoor-outdoor entertaining. Upstairs, a versatile loft is surrounded by all four bedrooms, including the luxurious owner's suite featuring a restful bedroom, a walk-in closet and a spa-inspired bathroom. Our homes come with the Rinnai Tankless Water Heaters, Post-Tension Foundation, Taexx built-in pest control system, Radiant barrier roof decking, 2'' Faux Wood Blinds and more!
- Type:
- Single Family
- Sq.Ft.:
- 2,039
- Status:
- Active
- Beds:
- 3
- Lot size:
- 0.12 Acres
- Year built:
- 2023
- Baths:
- 3.00
- MLS#:
- 22412642
- Subdivision:
- Red Rock Village
ADDITIONAL INFORMATION
An open floorplan allows for effortless flow between the Great Room, kitchen and nook on the first floor of this two-story home, while sliding glass doors lead to the covered patio for seamless indoor-outdoor living and entertaining. A versatile loft is found upstairs, providing additional shared living space, and surrounded by all three bedrooms. The private owner's suite features a restful bedroom, an en-suite bathroom and a walk-in closet. Our homes come with the Rinnai Tankless Water Heaters, Post-Tension Foundation, Taexx built-in pest control system, Radiant barrier roof decking, 2'' Faux Wood Blinds and more!
- Type:
- Single Family
- Sq.Ft.:
- 2,039
- Status:
- Active
- Beds:
- 3
- Lot size:
- 0.11 Acres
- Year built:
- 2023
- Baths:
- 3.00
- MLS#:
- 22412641
- Subdivision:
- Red Rock Village
ADDITIONAL INFORMATION
An open floorplan allows for effortless flow between the Great Room, kitchen and nook on the first floor of this two-story home, while sliding glass doors lead to the covered patio for seamless indoor-outdoor living and entertaining. A versatile loft is found upstairs, providing additional shared living space, and surrounded by all three bedrooms. The private owner's suite features a restful bedroom, an en-suite bathroom and a walk-in closet. Our homes come with the Rinnai Tankless Water Heaters, Post-Tension Foundation, Taexx built-in pest control system, Radiant barrier roof decking, 2'' Faux Wood Blinds and more!
- Type:
- Single Family
- Sq.Ft.:
- 1,720
- Status:
- Active
- Beds:
- 3
- Lot size:
- 0.12 Acres
- Year built:
- 2023
- Baths:
- 2.00
- MLS#:
- 22412293
- Subdivision:
- Red Rock Village
ADDITIONAL INFORMATION
Like new and ready to move right in! This upgraded home is only 7 months old and backs to acres of state land for privacy and views. Beautiful 3 bedroom PLUS den offers plenty of room for everyone! Open floor plan with wood-look tile throughout and carpet only in the bedrooms. The kitchen offers tons of storage with center island, all white cabinetry with matte black hardware, granite countertops, and stainless appliances. Exit the dual slider to the low- care back yard with artificial turf and desert plants and extended covered patio. Red Rock Village offers many amenities including the community pool with waterslides, skate park, playground, volleyball, and sidewalks throughout the community. This home has financed solar and water purifier that will need to be assumed by the new buyer.
- Type:
- Single Family
- Sq.Ft.:
- 1,810
- Status:
- Active
- Beds:
- 4
- Lot size:
- 0.12 Acres
- Year built:
- 2024
- Baths:
- 2.00
- MLS#:
- 22411915
- Subdivision:
- Red Rock Village
ADDITIONAL INFORMATION
With its blend of elegance and ease, the Larimar floor plan is the perfect choice for entertaining. The heart of this home is the inviting great room, which opens up into a kitchen with a natural stone center island. Spend sunny days enjoying the adjacent covered patio--also a fantastic spot for after-dinner conversation! The spacious owner's suite showcases an attached bathroom, as well as a walk-in closet.
- Type:
- Single Family
- Sq.Ft.:
- 1,810
- Status:
- Active
- Beds:
- 4
- Lot size:
- 0.12 Acres
- Year built:
- 2024
- Baths:
- 3.00
- MLS#:
- 22411910
- Subdivision:
- Red Rock Village
ADDITIONAL INFORMATION
With its blend of elegance and ease, the Larimar floor plan is the perfect choice for entertaining. The heart of this home is the inviting great room, which opens up into a kitchen with a natural stone center island. Spend sunny days enjoying the adjacent covered patio--also a fantastic spot for after-dinner conversation! The spacious owner's suite showcases an attached bathroom, as well as a walk-in closet.
- Type:
- Single Family
- Sq.Ft.:
- 1,630
- Status:
- Active
- Beds:
- 4
- Lot size:
- 0.11 Acres
- Year built:
- 2023
- Baths:
- 2.00
- MLS#:
- 22411594
- Subdivision:
- Red Rock Village 1
ADDITIONAL INFORMATION
The Great Room, kitchen and nook share a convenient and contemporary open floorplan in this single-level home, offering direct access to the covered patio through sliding glass doors. Four bedrooms offer plenty of space for the entire household, including an owner's suite found at the back of the home for privacy and complemented by a walk-in closet and en-suite bathroom. Our homes come with the Rinnai Tankless Water Heaters, Post-Tension Foundation, Taexx built-in pest control system, Radiant barrier roof decking, 2'' Faux Wood Blinds and more!
- Type:
- Single Family
- Sq.Ft.:
- 1,230
- Status:
- Active
- Beds:
- 3
- Lot size:
- 0.12 Acres
- Year built:
- 2024
- Baths:
- 2.00
- MLS#:
- 22411090
- Subdivision:
- Red Rock Village
ADDITIONAL INFORMATION
Highlights of the ranch-style Juniper plan include an impressive kitchen with a roomy pantry, an open great room and a relaxing extended covered patio. In addition to two generous bedrooms with a shared bathroom, an elegant owner's suite boasting a spacious walk-in closet and a private bath with optional double sinks is included. A central laundry, convenient mudroom and 2-car garage complete the plan.
- Type:
- Single Family
- Sq.Ft.:
- 1,810
- Status:
- Active
- Beds:
- 4
- Lot size:
- 0.12 Acres
- Year built:
- 2024
- Baths:
- 3.00
- MLS#:
- 22410826
- Subdivision:
- Red Rock Village
ADDITIONAL INFORMATION
With its blend of elegance and ease, the Larimar floor plan is the perfect choice for entertaining. The heart of this home is the inviting great room, which opens up into a kitchen with a quartz center island. Spend sunny days enjoying the adjacent covered patio--also a fantastic spot for after-dinner conversation! The spacious owner's suite showcases an attached bathroom with a barn door, as well as a walk-in closet.
- Type:
- Single Family
- Sq.Ft.:
- 1,713
- Status:
- Active
- Beds:
- 3
- Lot size:
- 0.13 Acres
- Year built:
- 2015
- Baths:
- 2.00
- MLS#:
- 22410388
- Subdivision:
- Red Rock Village
ADDITIONAL INFORMATION
Seller will counter or accept offers between $299,999-$309,000. Home offers 3 BDRMS, 2 BTHS, and an open floor plan. Whether it's the generously sized custom cherry butcher block kitchen island and farmhouse sink, or the impeccable wainscoting and crown molding in the dining area and bedroom, this home is something special. The kitchen has brand new S/S appliances including the refrigerator, dishwasher & stove. Don't miss the gorgeous French style barn doors leading from the primary bedroom into the primary bathroom and giant walk-in closet. Enjoy entertaining in the beautifully refined backyard and extended shade area with an abundance of brick pavers, lighting, & artificial turf. Solar helps keep utilities affordable. ASSUMABLE HOME LOAN AT 4.75%!! Listing Agent related to Sellers.
- Type:
- Single Family
- Sq.Ft.:
- 2,416
- Status:
- Active
- Beds:
- 4
- Lot size:
- 0.17 Acres
- Year built:
- 2008
- Baths:
- 3.00
- MLS#:
- 22407372
- Subdivision:
- Red Rock Village 1
ADDITIONAL INFORMATION
This charming 4-bedroom, 2.5-bathroom home boasts modern comforts and spacious living, nestled within a large yard that offers plenty of outdoor possibilities. The heart of the home is its updated kitchen, featuring sleek finishes, stainless steel appliances. Outside, the expansive yard invites endless opportunities for relaxation, play, and outdoor gatherings, with plenty of space for gardening, recreation, or simply soaking up the sunshine. Conveniently located near amenities and recreation facilities. This property offers the perfect blend for any lifestyle.
- Type:
- Single Family
- Sq.Ft.:
- 2,132
- Status:
- Active
- Beds:
- 4
- Lot size:
- 0.24 Acres
- Year built:
- 2014
- Baths:
- 2.00
- MLS#:
- 6677806
ADDITIONAL INFORMATION
Home, sweet home with DEN! This enchanting property captivates with its tasteful interior featuring a blend of tile and brand new wood vinyl flooring barely 5 months old. The heart of this home is a spacious great room, perfect for family gatherings. The kitchen is a chefs dream, boasting ample cabinets, built-in appliances, a convenient pantry, and a welcoming center island with a breakfast bar. Experience restful nights in the main bedroom, complete with an ensuite that offers dual sinks and a generous walk in closet. Additionally, a versatile den serves as an ideal home office space. The LARGE backyard is a blank canvas, featuring a covered patio and ample room for a pool or other creative landscaping. This energy efficient home is a must see for those seeking comfort and style!
 |
| The data relating to real estate listings on this website comes in part from the Internet Data Exchange (IDX) program of Multiple Listing Service of Southern Arizona. IDX information is provided exclusively for consumers' personal, non-commercial use and may not be used for any purpose other than to identify prospective properties consumers may be interested in purchasing. Listings provided by brokerages other than Xome Inc. are identified with the MLSSAZ IDX Logo. All Information Is Deemed Reliable But Is Not Guaranteed Accurate. Listing information Copyright 2024 MLS of Southern Arizona. All Rights Reserved. |

Information deemed reliable but not guaranteed. Copyright 2024 Arizona Regional Multiple Listing Service, Inc. All rights reserved. The ARMLS logo indicates a property listed by a real estate brokerage other than this broker. All information should be verified by the recipient and none is guaranteed as accurate by ARMLS.
Red Rock Real Estate
The median home value in Red Rock, AZ is $165,500. This is lower than the county median home value of $203,300. The national median home value is $219,700. The average price of homes sold in Red Rock, AZ is $165,500. Approximately 67.41% of Red Rock homes are owned, compared to 17.17% rented, while 15.42% are vacant. Red Rock real estate listings include condos, townhomes, and single family homes for sale. Commercial properties are also available. If you see a property you’re interested in, contact a Red Rock real estate agent to arrange a tour today!
Red Rock, Arizona 85145 has a population of 3,016. Red Rock 85145 is more family-centric than the surrounding county with 47.74% of the households containing married families with children. The county average for households married with children is 28.54%.
The median household income in Red Rock, Arizona 85145 is $58,214. The median household income for the surrounding county is $52,628 compared to the national median of $57,652. The median age of people living in Red Rock 85145 is 25.8 years.
Red Rock Weather
The average high temperature in July is 104.8 degrees, with an average low temperature in January of 40 degrees. The average rainfall is approximately 11 inches per year, with 0 inches of snow per year.
