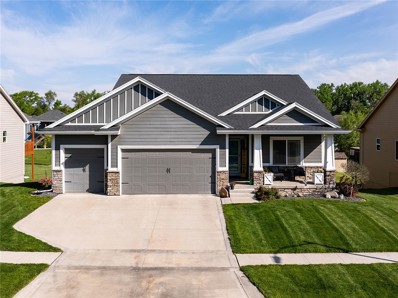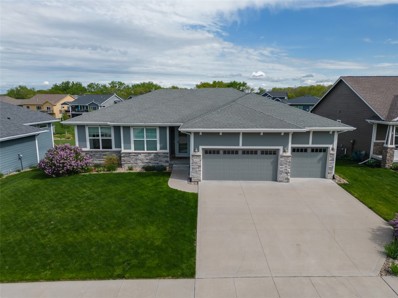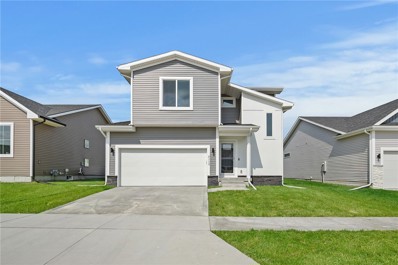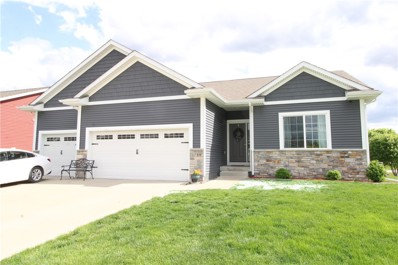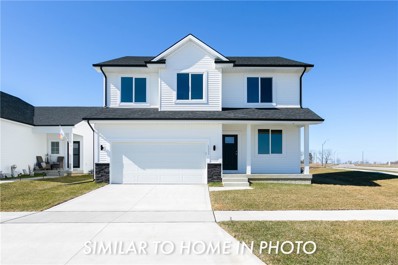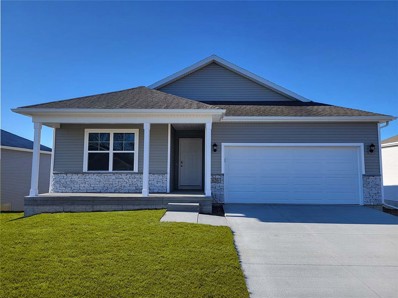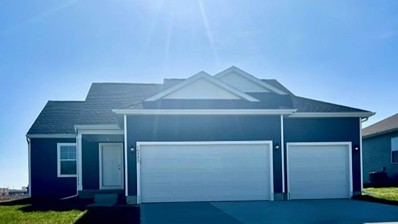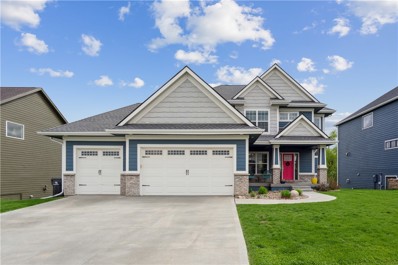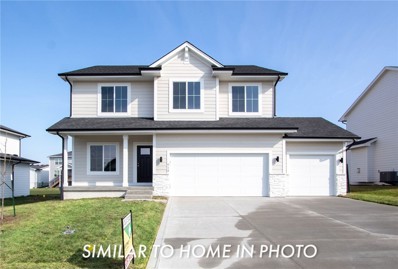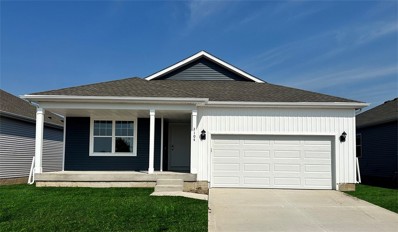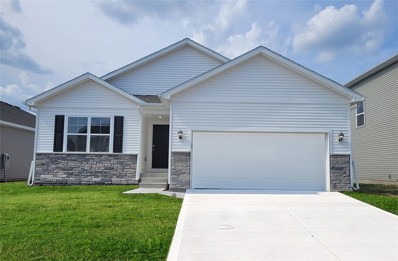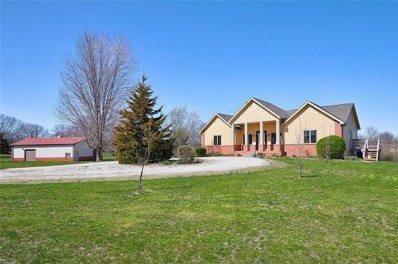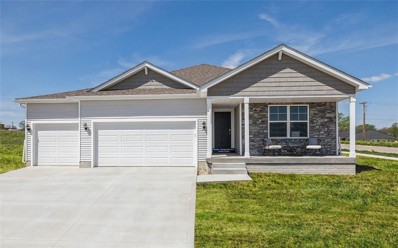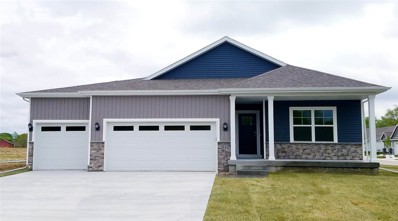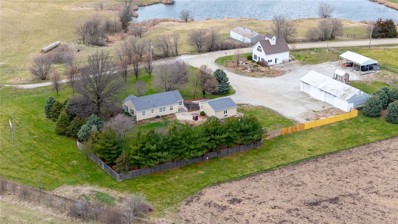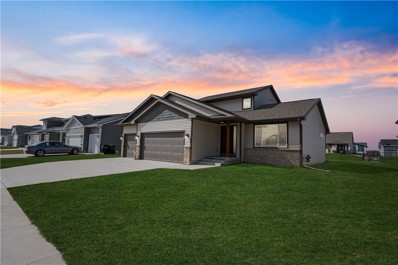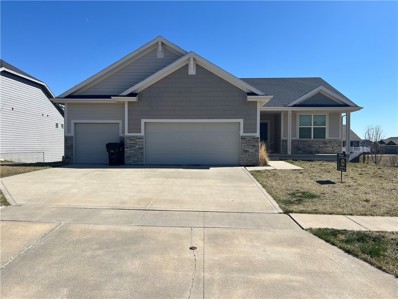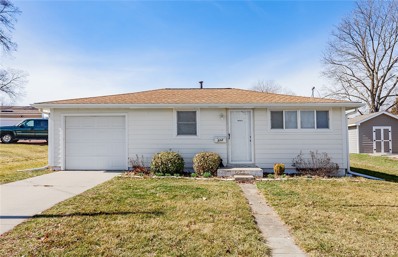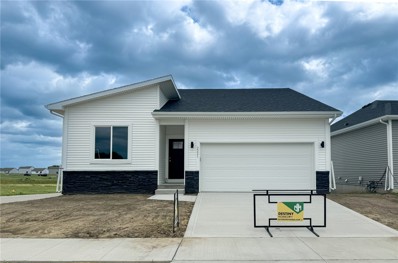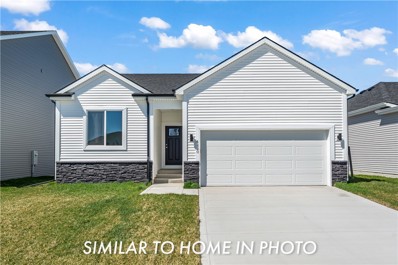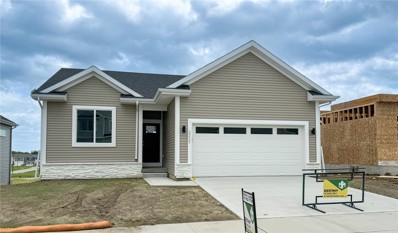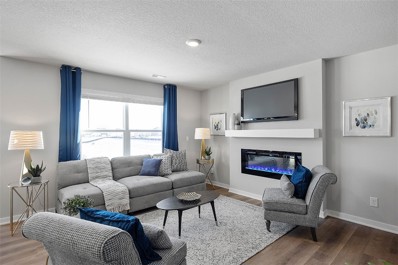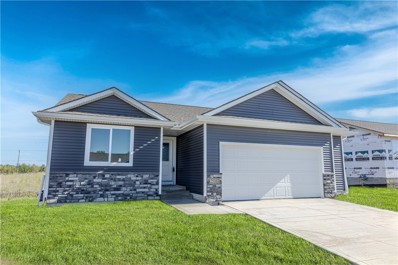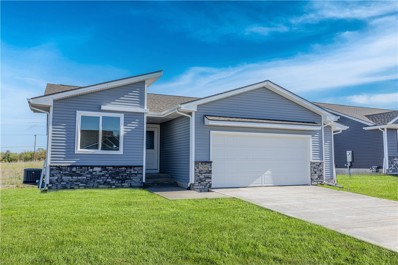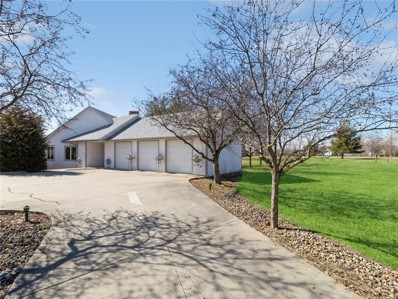Adel IA Homes for Sale
- Type:
- Single Family
- Sq.Ft.:
- 1,744
- Status:
- NEW LISTING
- Beds:
- 4
- Lot size:
- 0.34 Acres
- Year built:
- 2016
- Baths:
- 3.00
- MLS#:
- 695581
ADDITIONAL INFORMATION
Prepare to be amazed by the recent upgrades to this exquisite KRM Custom Home resale nestled in a peaceful neighborhood in charming Adel! This 4-bedroom home is truly impressive from the moment you arrive, with its striking curb appeal, welcoming front porch, and spacious 30 ft. deep, 3-car garage – ideal for oversized vehicles! As you enter, you'll be captivated by the meticulous finishing touches throughout. The kitchen has been expanded into the eating area, offering an abundance of cabinet space, complete with a designated spot for a beverage fridge! The expansive living room is a sight to behold, featuring three massive fixed windows that flood the space with natural light. Step outside from the dining area to a paradise for outdoor enthusiasts – a large composite deck partially covered, partially open, overlooking a vast yard. The yard is equipped with an underground pet fence, a generous storage shed, and a lower covered patio. Moving back indoors, the main floor boasts three bedrooms, with the primary bedroom featuring its own ensuite bathroom, a walk-in closet that conveniently connects to the laundry room, and a much-needed drop zone. Completing the main floor are two additional bedrooms and a full bathroom. The lower level is an entertainer's delight, offering a spacious family room, impressive built-ins, and a wet bar – making your home the go-to spot for gatherings. An additional bedroom and bathroom round out the lower level!
$545,000
1017 Shelby Drive Adel, IA 50003
- Type:
- Single Family
- Sq.Ft.:
- 1,900
- Status:
- NEW LISTING
- Beds:
- 6
- Lot size:
- 0.27 Acres
- Year built:
- 2014
- Baths:
- 3.00
- MLS#:
- 695461
ADDITIONAL INFORMATION
Space, space, space. This 6-bedroom, 3-bathroom home has all the extras with plenty of style. Located just blocks from the Adel Family Aquatic Center and less than 3 minutes from ADM High School, this stunning and modern family home is ready for new owners. Pull into an oversized driveway trimmed by professional landscaping and park in one of the three stalls of the attached garage. Out-back, you will be wowed by a concrete patio, upper deck, and a massive, custom firepit with tiered landscaping, which complements the spacious yard. Step inside to a neutral palette and natural light, highlighting the tray ceilings and modern light fixtures. The great room sits open to the kitchen, with room for dining and a massive island that seats 3-4 more. The white cabinets and stainless appliances provide a timeless, clean space that offers plenty of storage. The main floor includes the laundry, two bedrooms, a full bathroom, and a spacious master suite with an incredible attached bathroom with a custom vanity. The lower level is what makes this home a must-see. Huge family room spaces offer options for a home theatre and a family room/game room, with the convenience of a kitchenette. Three more large bedrooms and an oversized bathroom with two vanities make the lower level perfect for guests or older children. Walk out the lower level to enjoy the expanded patio space. With built-ins and thoughtful touches in each room, this home is one-of-a-kind and worth a tour today!
$314,900
2113 Barry Drive Adel, IA 50003
- Type:
- Single Family
- Sq.Ft.:
- 1,564
- Status:
- NEW LISTING
- Beds:
- 3
- Lot size:
- 0.14 Acres
- Year built:
- 2022
- Baths:
- 3.00
- MLS#:
- 695429
ADDITIONAL INFORMATION
Check out this Destiny Homes resale! The Napa floor plan in Adel's Southbridge development is a spacious and functional two-story plan with 3 bedrooms, 2.5 baths, and a finished basement with a second water meter for exterior use! The kitchen features a large island with views of the main living room and backyard. The main level also has a pantry, 1/2 bathroom, coat closet, electric fireplace, large picture windows, and sliding door to the backyard. Upstairs you will LOVE the owner's suite with a private bathroom and walk-in closet, and a second-floor laundry room. This home also has SMART Home Automation, and is a short distance to the location of the new ADM High School! Adel is a short drive to Waukee and West Des Moines with a small-town feel and growing community accommodation.
$350,000
1759 Madison Court Adel, IA 50003
Open House:
Sunday, 5/19 12:00-2:00PM
- Type:
- Single Family
- Sq.Ft.:
- 1,425
- Status:
- Active
- Beds:
- 3
- Lot size:
- 0.24 Acres
- Year built:
- 2015
- Baths:
- 2.00
- MLS#:
- 694709
ADDITIONAL INFORMATION
This Beautiful home offers the perfect mix of city convenience and country tranquility. Situated on a corner lot in a peaceful neighborhood with two cul-de-sacs and no throughway, making it ideal for families with children. The open floor plan, accentuated by its southern exposure, fills the home with a warm, welcoming glow. The kitchen is well-equipped with quartz countertops, a granite sink, stainless steel appliances, a gas stove, a pantry, a cozy gas fireplace and gorgeous hardwood flooring throughout the first level. The main bedroom is a private retreat, complete with a tray ceiling, adjustable dimmers for lighting, walk-in closet, glass walk-in shower, and double vanity. The properties' location allows for a short walk to amenities including a pool, dog park, local schools, and neighborhood parks. A few more improvements include a water softener, an electric fence, an oversized garage with built-in storage, a gas hookup on the back deck, NOT TO MENTION, another 628 sqft of finished living space in the lower level. The views to the south are completely uninterrupted, no neighbors, just rolling hills. You will be impressed! Call for a showing today!
$389,950
2227 Chan Drive Adel, IA 50003
- Type:
- Single Family
- Sq.Ft.:
- 2,163
- Status:
- Active
- Beds:
- 4
- Lot size:
- 0.12 Acres
- Year built:
- 2024
- Baths:
- 3.00
- MLS#:
- 694829
ADDITIONAL INFORMATION
Plan (Hansbury). Destiny Homes presents its spacious Hansbury plan. Walk-out Hansbury features 4 bedrooms, 2 car garage, 2.5 baths and over 2,100 sq ft of living space. This 2 story home has everything; including LVP. thru-out the main, ample entertaining space within the open concept kitchen/great room/dining + bonus room, quartz countertops, kitchen island, walk in pantry and mudroom. The primary ensuite with dual vanities, walk in closet, plus 3 additional bedrooms, bathroom and laundry room are located on the upper level. Unfinished, WALK-OUT lower level has plenty of options for future finish and storage. Energy Star rated with a 2 year builder warranty. Striking the perfect balance between quality and efficiency, your path to homeownership starts right now! Ask about $2,000 in closing costs provided by preferred lender.
$359,990
2518 Butler Drive Adel, IA 50003
- Type:
- Single Family
- Sq.Ft.:
- 1,635
- Status:
- Active
- Beds:
- 3
- Lot size:
- 0.21 Acres
- Year built:
- 2024
- Baths:
- 2.00
- MLS#:
- 694932
ADDITIONAL INFORMATION
D.R. Horton, America’s Builder, presents the Neuville in our Southbridge Community. This cozy neighborhood is located on the southern end of the city near local shops, restaurants, and Adel-DeSoto Minburn Schools. The Neuville offers 3 Bedrooms and 2 Bathrooms in a single-level living space. The main living area offers solid surface flooring throughout as well as a spacious, open layout that provides the perfect entertainment space. The Kitchen features Quartz countertops, a large corner pantry and an Oversized Island overlooking the Dining and Great Room areas. Two large Bedrooms are split from the Primary Bedroom at the front of the home. Heading into the Primary Bedroom, you’ll find a large Walk-In Closet and ensuite bathroom with dual vanity sinks perfect for relaxing at the end of the day! All D.R. Horton Iowa homes include our America’s Smart Home™ Technology as well as DEAKO® decorative plug-n-play light switches. This home is currently under construction. Photos may be similar but not necessarily of subject property, including interior and exterior colors, finishes and appliances. Special financing is available through Builder’s preferred lender offering exceptionally low 30-year fixed FHA/VA and Conventional Rates. See Builder representative for details on how to save THOUSANDS of dollars!
$392,990
2514 Butler Drive Adel, IA 50003
- Type:
- Single Family
- Sq.Ft.:
- 1,564
- Status:
- Active
- Beds:
- 4
- Lot size:
- 0.21 Acres
- Year built:
- 2024
- Baths:
- 4.00
- MLS#:
- 694931
ADDITIONAL INFORMATION
D.R. Horton, America’s Builder, presents a spectacular raised Ranch: The Bryant. The Bryant presents 4 Bedrooms, 3.5 Bathrooms, 3-car Garage, and a Finished Basement! This stunning home offers a spacious Great Room featuring vaulted ceilings and a cozy fireplace. In the open Gourmet Kitchen, you’ll find a large Walk-in Pantry as well as a Breakfast Bar overlooking the Great Room and Dining areas. Heading into the Primary Bedroom you’ll find an oversized walk-in closet and ensuite bathroom with dual vanity sinks. Two additional Bedrooms and a full Bathroom round out the rest of the upper level. The Spacious lower level features an additional Living Space along with a large Bedroom, full Bathroom, and Laundry Room. This home is one you need to see! All D.R. Horton Iowa homes include our America’s Smart Home™ Technology and comes with an industry-leading suite of smart home products. Video doorbell, garage door control, lighting, door lock, thermostat, and voice - all controlled through one convenient app! Also included are DEAKO® decorative plug-n-play light switches with smart switch capability. This home is currently under construction. Photos may be similar but not necessarily of subject property, including interior and exterior colors, finishes and appliances. Special financing is available through Builder’s preferred lender offering exceptionally low 30-year fixed FHA/VA and Conventional rates. See Builder representative for details on how to save thousands of dollars.
$459,000
927 Lynne Drive Adel, IA 50003
Open House:
Saturday, 5/18 4:00-6:00PM
- Type:
- Single Family
- Sq.Ft.:
- 2,146
- Status:
- Active
- Beds:
- 3
- Lot size:
- 0.24 Acres
- Year built:
- 2018
- Baths:
- 3.00
- MLS#:
- 694834
ADDITIONAL INFORMATION
Looking for a cute Pottery Barn type home with no backyard neighbors and a beautiful tree line? The original owners put so much thought into the details of this Teal Creek resale home. There is nothing cookie cutter about it. From the 3 car garage, you enter the mudroom/drop zone that has built ins for mail, broom closet, tons of hanging space, cubbies above the large L shaped bench and brick cobblestone flooring. The half bath is also located here for quick access from the outside. The kitchen has many cabinets and a hidden pantry behind the cabinet doors. The family room is large with tons of natural light. The custom fireplace has picture windows and custom built in shelves and cabinets. Completing the main level is a bonus room with built ins that can be used as a dining room/toy room/office area, etc. The entire main level is hard surface flooring. Outside the kitchen sliders is a covered deck looking onto the beautiful, serene backyard. Going upstairs, the switch back stairs are getting a new carpet runner and are open to the entryway with black spindles. The upper level contains the primary suite, 2 additional bedrooms, full bath, and laundry room. The primary suite has beautiful new hard surface flooring. The primary bath is complete with dual sinks, tile shower, and a free-standing soaking tub. The secondary bath has a pocket door between the sink and toilet-shower area. Moving outside- the backyard is AMAZING with an invisible fence. Full tax abatement until 1/2026.
$438,900
1409 Timberview Drive Adel, IA 50003
- Type:
- Single Family
- Sq.Ft.:
- 2,163
- Status:
- Active
- Beds:
- 4
- Lot size:
- 0.26 Acres
- Year built:
- 2024
- Baths:
- 3.00
- MLS#:
- 694580
ADDITIONAL INFORMATION
Plan (Hansbury). Destiny Homes presents its spacious Hansbury plan. The Hansbury features 4 bedrooms, 3 car garage, 2.5 baths and over 2,100 sq ft of living space. This 2 story home has everything; including ample entertaining space within the open concept kitchen/great room/dining + bonus room, LVP thru-out, quartz countertops, kitchen island, walk-in pantry and mudroom. The primary ensuite with walk-in tiled shower, walk-in closet, plus 3 additional bedrooms, bathroom and laundry room are located on the upper level. Energy Star rated with a 2 year extended builder warranty. Ask about $2,000 in closing costs provided by preferred lender.
$369,990
2506 Chan Drive Adel, IA 50003
- Type:
- Single Family
- Sq.Ft.:
- 1,498
- Status:
- Active
- Beds:
- 4
- Lot size:
- 0.12 Acres
- Year built:
- 2024
- Baths:
- 4.00
- MLS#:
- 693418
ADDITIONAL INFORMATION
.R. Horton, America’s Builder, presents the Harmony located in our Southbridge Community. This cozy community is located on the southern end of the city near local shops, restaurants and Adel-DeSoto Minburn Schools. The Harmony includes 4 Large Bedrooms & 3.5 bathrooms with a Finished Basement providing over 2400 sqft of total living space. The Main Level Features not only the Primary Bedroom but also a Second Ensuite Bedroom on the opposite end of the home with a full bathroom and large walk-in closet! There is a Half Bath on the main level for convenience and privacy. In the main living area, you’ll find an open Great Room featuring a cozy fireplace. The Kitchen includes a Walk-In Pantry and a Large Island overlooking the Dining and Great Room areas. Heading into the lower level, you’ll find an additional Living Space as well as TWO Large Bedrooms and the Third Bathroom. All D.R. Horton Iowa homes include our America’s Smart Home™ Technology and DEAKO® light switches. This home is currently under construction. Photos may be similar but not necessarily of subject property, including interior and exterior colors, finishes and appliances. Special financing is available through Builder’s preferred lender offering exceptionally low 30-year fixed FHA/VA and Conventional rates. See Builder representative for details on how to save thousands of dollars.
$319,990
2505 Chan Drive Adel, IA 50003
- Type:
- Single Family
- Sq.Ft.:
- 1,498
- Status:
- Active
- Beds:
- 3
- Lot size:
- 0.12 Acres
- Year built:
- 2024
- Baths:
- 2.00
- MLS#:
- 693406
ADDITIONAL INFORMATION
D.R. Horton, America’s Builder, presents the Hamilton located in our Southbridge Community. This cozy neighborhood is located on the southern end of the city near local shops, restaurants, and Adel-DeSoto Minburn Schools. The Hamilton Ranch home includes 3 Bedrooms, 2 Bathrooms, and a WALK-OUT basement. As you make your way into the main living area, you’ll find an open Great Room featuring a cozy fireplace. The Gourmet Kitchen includes a Walk-In Pantry, Quartz Countertops and a Large Island overlooking the Dining and Great Room. The Primary Bedroom offers a large Walk-In Closet, as well as an ensuite bathroom with dual vanity sink and walk-in shower. Two additional Large Bedrooms and the second full Bathroom are split from the Primary Bedroom at the opposite side of the home. All D.R. Horton Iowa homes include our America’s Smart Home™ Technology as well as DEAKO® decorative plug-n-play light switches. This home is currently under construction. Photos may be similar but not necessarily of subject property, including interior and exterior colors, finishes and appliances. Special financing is available through Builder’s preferred lender offering exceptionally low 30-year fixed FHA/VA and Conventional Rates. See Builder representative for details on how to save THOUSANDS of dollars!
$835,000
32869 Hideaway Lane Adel, IA 50003
- Type:
- Other
- Sq.Ft.:
- 2,158
- Status:
- Active
- Beds:
- 5
- Lot size:
- 9.7 Acres
- Year built:
- 2002
- Baths:
- 3.00
- MLS#:
- 693324
ADDITIONAL INFORMATION
Horse-ready property on 9.7 acres, all within a convenient commute to the metro! Over 3600sf of living space to make your own - plenty of natural light and vaulted ceilings create an inviting environment. Ranch style home offers a main floor primary suite, complete with a walk-in closet and spacious bath with jet tub. Step outside to a composite deck overlooking the heated, saltwater pool and picturesque views of the nearby pond. Lower level is home to a living area, 2 bedrooms and full bath. Oversized garage can accommodate large vehicles. Fenced pool area is full of perennials, herbs and privacy trees - don’t miss the tiki bar, ready for serving up your favorite beverages! 30x50 steel building offers water and electric, 2 overhead doors, a horse stall, and access to a 2ac fenced horse pasture. Additional 2ac area used for alfalfa. Enjoy abundant nature and panoramic views on Hideaway Ln! Just 17 minutes to Jordan Creek Pkwy and West Des Moines amenities. New roof 2022. Home is plumbed for whole home generator.
- Type:
- Single Family
- Sq.Ft.:
- 1,635
- Status:
- Active
- Beds:
- 4
- Lot size:
- 0.24 Acres
- Year built:
- 2024
- Baths:
- 3.00
- MLS#:
- 692935
ADDITIONAL INFORMATION
D.R. Horton, America’s Builder, presents the Neuville located in our Eagle Vista community. This BRAND-NEW, cozy community is located on the southeast of the city near local shops, restaurants, and Adel-DeSoto Minburn Schools! The Neuville offers 4 Bedrooms & 3 Bathrooms and includes a Finished Basement providing over 2200 sqft of total living space! The main living area offers 9 ft Ceilings as well as a spacious, open layout that provides the perfect entertainment space. The Kitchen features Quartz Countertops with tile backsplash, large Corner Pantry & an Island overlooking the Dining & Great Room areas. 2 large Bedrooms are split from the Primary Bedroom in the front of the home. In the Primary Bedroom, you’ll find a large Walk-In Closet and ensuite bathroom with dual vanity sinks and a tiled walk-in shower. As you make your way to the Finished Lower Level, you’ll find an additional Living Space as well as the large 4th Bedroom, full Bathroom, & tons of storage space! All D.R. Horton Iowa homes include our America’s Smart Home™ Technology as well as DEAKO® decorative plug-n-play light switches. This home is currently under construction. Photos may be similar but not necessarily of subject property, including interior and exterior colors, finishes and appliances. Special financing is available through Builder’s preferred lender offering exceptionally low 30-year fixed FHA/VA and Conventional Rates. See Builder representative for details on how to save THOUSANDS of dollars!
- Type:
- Single Family
- Sq.Ft.:
- 1,498
- Status:
- Active
- Beds:
- 4
- Lot size:
- 0.25 Acres
- Year built:
- 2024
- Baths:
- 3.00
- MLS#:
- 692913
ADDITIONAL INFORMATION
D.R. Horton, America’s Builder, presents the Hamilton located in our Eagle Vista community. This BRAND-NEW community is located in southeast side of Adel near local shops, restaurants, & Adel-DeSoto Minburn Schools! The Hamilton Ranch home includes 4 Bedrooms, 3 bathrooms, and a Finished Basement providing nearly 2200 sqft of total living space! In the Main Living Area, you’ll find 9 Ft Ceilings in an open Great Room featuring a cozy fireplace. The Kitchen includes a Walk-In Pantry, Quartz Countertops with Tile Backsplash and a Large Island overlooking the Dining and Great Room. The Primary Bedroom offers a Walk-In Closet, as well as an ensuite bathroom with dual vanity sink and a walk-in, tiled shower. Two additional Large Bedrooms and the second full bathroom are split from the Primary Bedroom at the opposite side of the home. In the Finished Lower Level, you’ll find an additional Oversized living space along with the Fourth Bed, full bath, and tons of storage space! All D.R. Horton Iowa homes include our America’s Smart Home™ Technology as well as DEAKO® decorative plug-n-play light switches. This home is currently under construction. Photos may be similar but not necessarily of subject property, including interior and exterior colors, finishes and appliances. Special financing is available through Builder’s preferred lender offering exceptionally low 30-year fixed FHA/VA and Conventional Rates. See Builder representative for details on how to save THOUSANDS of dollars!
$533,000
35588 L Lane Adel, IA 50003
- Type:
- Other
- Sq.Ft.:
- 1,352
- Status:
- Active
- Beds:
- 4
- Lot size:
- 4.29 Acres
- Year built:
- 1950
- Baths:
- 2.00
- MLS#:
- 692559
ADDITIONAL INFORMATION
Searching for a hobby farm? Here it is! Completely updated acreage just five minutes from I80. Privacy along with plenty of room for your RV and toys await at this awesome location. Spread out over more than 4 acres, this three -soon to be- four bedroom Ranch home has it all. Fully remodeled featuring a new roof (2023) plumbing, electrical, windows, kitchen and bath, a large fenced in backyard. A 2 car garage that has been transformed into a heated/cooled office space and hosts a variety of opportunities. The 70x30 shop has concrete floors, electric, wood stove, blower and thermostat. The 2-Story corn crib has been remodeled with it's own HVAC system and back deck. The 10x80 lean-to can be used for horse stalls or any other purpose. An additional 20x30 open pole barn provides additional storage. Room for happy chickens? Yes, of course there is! This property is on rural water and also has three wells on site. The gravel parking area leaves plenty of opportunity and endless possibilities for potential family business. Earlham Schools. Don't miss the private fire pit lined with evergreens, perfect for making memories that last a lifetime.
- Type:
- Single Family
- Sq.Ft.:
- 1,559
- Status:
- Active
- Beds:
- 4
- Lot size:
- 0.21 Acres
- Year built:
- 2018
- Baths:
- 4.00
- MLS#:
- 691415
ADDITIONAL INFORMATION
Welcome to this charming story and a half home nestled in Adel, IA! Boasting 4 bedrooms and 4 bathrooms, this residence offers ample space for comfortable living. Primary suite on the main level with large walk in closet and tiled shower. Enjoy the convenience of laundry facilities on both the main level and upstairs. The full finished basement provides even more room for entertainment or relaxation. Embrace the open concept design, complemented by an abundance of windows flooding the interiors with natural light. With its thoughtful layout and abundant daylight, this home promises a delightful living experience. Don't miss the opportunity to make it yours! Don’t forget to check out the Matterport walkthrough attached to the listing!
$499,900
1411 S 7th Street Adel, IA 50003
- Type:
- Single Family
- Sq.Ft.:
- 1,649
- Status:
- Active
- Beds:
- 4
- Lot size:
- 0.23 Acres
- Year built:
- 2016
- Baths:
- 3.00
- MLS#:
- 691421
ADDITIONAL INFORMATION
Lovely Adel home located on Cul-de-sac. Main floor - 9' Ceilings, Mudroom with built-ins, Full size laundry on main floor. Very nice eat in kitchen with center island, corner pantry and 10' ceilings. Great room concept with kitchen opening to family room. Family room has 10' ceilings with electric fireplace. 2 bedrooms with full bath on main. Master bedroom on main with tray ceiling, tile shower and with whirlpool tub, double vanity and access to walk-in closet. Basement is walk-out with large rec room, bedroom 3/4 bath and 9' ceilings.
$146,900
512 S 10th Street Adel, IA 50003
- Type:
- Single Family
- Sq.Ft.:
- 576
- Status:
- Active
- Beds:
- 1
- Lot size:
- 0.14 Acres
- Year built:
- 1959
- Baths:
- 1.00
- MLS#:
- 691112
ADDITIONAL INFORMATION
Welcome home to Adel Iowa and this move-in ready ranch with attached garage and close proximity to downtown for less than $150k! Why pay rent when you can own this great property with one bedroom, updated one full bath and a nice sized living room. Kitchen offers white cabinets with a tiled backsplash with all appliances staying. A convenient mudroom room/laundry area as you enter from the extra deep attached garage. New roof with quality cement board siding, and vinyl double pane windows. Enjoy a great lot with a shed and within walking distance to the Adel historic square!
$337,586
2221 Chan Drive Adel, IA 50003
- Type:
- Single Family
- Sq.Ft.:
- 1,321
- Status:
- Active
- Beds:
- 3
- Lot size:
- 0.14 Acres
- Year built:
- 2024
- Baths:
- 2.00
- MLS#:
- 690951
ADDITIONAL INFORMATION
Destiny Homes presents the new Fremont Ranch on a walkout lot. The Fremont features 3 bedrooms, 2 bathrooms, oversized 2 car garage and roughly 1300 sq ft of finish on the main. This open concept plan highlights the kitchen, featuring a corner pantry, center island, and quartz countertops. The living room has plenty of natural light w/ 2 oversized windows and an electric fireplace. The primary suite features a walk-in shower, double vanity and walk-in closet. Your Destiny Home has a 2 year Door to Door Warranty, Ask about $2,000 in closing costs provided by a preferred lender.
$336,886
2232 Chan Drive Adel, IA 50003
- Type:
- Single Family
- Sq.Ft.:
- 1,211
- Status:
- Active
- Beds:
- 4
- Lot size:
- 0.12 Acres
- Year built:
- 2024
- Baths:
- 3.00
- MLS#:
- 690950
ADDITIONAL INFORMATION
Destiny Homes presents the Broadway plan. This split bedroom Broadway ranch plan features 3 bedrooms, 2 baths and approximately 1200 sq. ft. on the main. The open concept layout on the main level features large picture windows, kitchen island, and pantry. The spacious primary suite includes a double vanity and walk-in closet. The entry from the garage has a drop zone, closet and separate laundry room. Finished lower level has approx. 700 sq. ft. of finish, including a family room, additional bedroom and bath. This house will back up to a future City of Adel park and is across Highway 169 from the future new ADM High School. All Launch series homes are Energy Star Rated & have a 2 year Home Warranty. Ask about $2,000 in closing costs provided by a preferred lender.
$355,750
2225 Chan Drive Adel, IA 50003
- Type:
- Single Family
- Sq.Ft.:
- 1,182
- Status:
- Active
- Beds:
- 3
- Lot size:
- 0.12 Acres
- Year built:
- 2024
- Baths:
- 3.00
- MLS#:
- 690947
ADDITIONAL INFORMATION
Destiny Homes presents the new Fremont II. This plan features 2 bedrooms, 2 bathrooms, 2 car garage and approximately 1182 sq ft on the main on a walkout lot. The open concept highlights the kitchen featuring a corner pantry, center island, and quartz countertops. The living room has plenty of natural light w/ 2 oversized windows and an electric fireplace. The primary suite features a walk-in shower, double vanity and walk-in closet. The 780 sq ft finished lower level includes an additional bedroom, bath, large family room, and lots of storage. Your Destiny Home has a 2 Year Warranty. Ask about $2,000 in closing costs provided by a preferred lender.
$254,990
2201 Bugge Drive Adel, IA 50003
- Type:
- Condo
- Sq.Ft.:
- 1,511
- Status:
- Active
- Beds:
- 3
- Lot size:
- 0.04 Acres
- Year built:
- 2024
- Baths:
- 3.00
- MLS#:
- 690972
ADDITIONAL INFORMATION
*MOVE-IN READY!* D.R. Horton, America’s Builder, presents the Sydney townhome. ALL APPLIANCES AND WINDOW BLINDS INCLUDED! This Two-Story Townhome boasts 3 Bedrooms, 2.5 Bathrooms, and a 2-Car Garage in a spacious open floorplan. As you enter the home, you’ll be greeted with a beautiful Great Room featuring a cozy fireplace. The Gourmet Kitchen offers an Oversized Pantry and a Large Island, perfect for entertaining! On the second level, you’ll find the Primary Bedroom with an ensuite Bathroom featuring a dual vanity sink as well as a spacious Walk-In Closet. You’ll also find Two additional Large Bedrooms, full Bathroom, and Laundry Room! All D.R. Horton Iowa homes include our America’s Smart Home™ Technology and comes with an industry-leading suite of smart home products. Video doorbell, garage door control, lighting, door lock, thermostat, and voice - all controlled through one convenient app! Also included are DEAKO® decorative plug-n-play light switches with smart switch capability. Photos may be similar but not necessarily of subject property, including interior and exterior colors, finishes and appliances. Special financing is available through Builder’s preferred lender offering exceptionally low 30-year fixed FHA/VA and Conventional rates. See Builder representative for details on how to save thousands of dollars.
$319,000
25103 Bluebird Circle Adel, IA 50003
- Type:
- Single Family
- Sq.Ft.:
- 1,166
- Status:
- Active
- Beds:
- 3
- Lot size:
- 0.19 Acres
- Year built:
- 2023
- Baths:
- 2.00
- MLS#:
- 690605
ADDITIONAL INFORMATION
ASK ABOUT THE SPECIAL BUYDOWN PROGRAM for FHA & Conventional Loans. Embrace the American Dream with Greenland Homes! The Hoover MS Ranch Plan, a gem in our collection! Don't miss out on our special Buy-down Program and Appliance Savings Package - call today for the details! Step into 1,166 Sq. Ft. of pure comfort and style. This ranch boasts an open floor plan, perfect for modern living. Our Millennial Series (MS) package takes this home to the next level with its affordability and elegance. The kitchen features a spacious island, stainless-steel appliances, LVP flooring, painted cabinets, and a stylish backsplash in the kitchen. Discover 3 bedrooms and 2 well-appointed baths on the spacious main level, designed for the ultimate convenience. Enjoy the added modern touch to your living area with an electric fireplace and trendy shiplap surround. This home is storage galore with the convenience of a 2-car XL garage. The lower unfinished level is pre-plumbed for a future bath, allowing you to customize it to your heart's desire. Don’t forget the peace of mind that comes with a 2-Year Builder Warranty. Control your home's security with the touch of a button on your smartphone; front door lock, thermostat, front lights, garage door opener and pre-wired for cameras. ASK ABOUT USDA NO MONEY DOWN 100% FINANCING. Home is available for self guided tours through U-Tour.
$353,000
25099 Bluebird Circle Adel, IA 50003
- Type:
- Single Family
- Sq.Ft.:
- 1,218
- Status:
- Active
- Beds:
- 3
- Lot size:
- 0.2 Acres
- Year built:
- 2023
- Baths:
- 3.00
- MLS#:
- 690603
ADDITIONAL INFORMATION
Greenland Homes American Dream Series, the Eisenhower C (MS) offers 1,218 square feet on the main floor and an additional 676 square feet in the lower level. Open and inviting floor plan, featuring an eat-in kitchen with a convenient breakfast bar and a complete stainless-steel appliance package. The main level is home to two generously sized bedrooms and two well-appointed bathrooms, ensuring comfort and privacy for all. The lower level adds even more versatility, with an additional bedroom and bathroom, a cozy family room area, and ample storage space. Convenient main-level laundry room featuring a practical drop zone with a comfortable bench for added functionality. This home showcases the Millennial Series (MS), adding a touch of contemporary style with exterior stone accents, kitchen backsplash, tastefully painted kitchen cabinets, and an inviting electric fireplace adorned with a stylish shiplap surround. 2-Car XL Attached Garage and Deck, a great space for relaxation and socializing. 2-year builder warranty that comes with your new home. Control your home's security with the touch of a button on your smartphone; front door lock, thermostat, front lights, garage door opener and pre-wired for cameras. ASK ABOUT THE SPECIAL BUYDOWN PROGRAM for FHA & Conventional Loans AND USDA NO MONEY DOWN 100% FINANCING. Home is available for self guided tours through U-Tour.
$597,500
20236 Mill Creek Lane Adel, IA 50003
- Type:
- Other
- Sq.Ft.:
- 2,153
- Status:
- Active
- Beds:
- 3
- Lot size:
- 2.99 Acres
- Year built:
- 2005
- Baths:
- 3.00
- MLS#:
- 690254
ADDITIONAL INFORMATION
Presenting a stunning opportunity in the coveted Earlham Schools district, this sprawling walk-out ranch boasts over 4,000 finished square feet on a picturesque 2.99-acre lot. Impeccably crafted with custom maple finishes throughout, the residence exudes elegance and comfort. Step into the grand foyer and be greeted by soaring 16-plus-foot vaulted ceilings, setting the tone for the home's spacious and airy ambiance. The master suite is a luxurious retreat, complete with an en suite bathroom and ample closet space. Entertain in style in the expansive living room, featuring a cozy fireplace and abundant natural light. The open floor plan seamlessly connects the kitchen and dining area, offering the perfect setting for gatherings and everyday living. Outdoor living is a delight with a large deck and charming three-season room, providing serene views of the lush surroundings. The finished basement adds versatility and additional living space, with two bedrooms, a full bathroom, and a generously sized family area.

This information is provided exclusively for consumers’ personal, non-commercial use, and may not be used for any purpose other than to identify prospective properties consumers may be interested in purchasing. This is deemed reliable but is not guaranteed accurate by the MLS. Copyright 2024 Des Moines Area Association of Realtors. All rights reserved.
Adel Real Estate
The median home value in Adel, IA is $353,500. This is higher than the county median home value of $228,200. The national median home value is $219,700. The average price of homes sold in Adel, IA is $353,500. Approximately 76.33% of Adel homes are owned, compared to 22.96% rented, while 0.72% are vacant. Adel real estate listings include condos, townhomes, and single family homes for sale. Commercial properties are also available. If you see a property you’re interested in, contact a Adel real estate agent to arrange a tour today!
Adel, Iowa has a population of 4,103. Adel is less family-centric than the surrounding county with 43.37% of the households containing married families with children. The county average for households married with children is 46.77%.
The median household income in Adel, Iowa is $60,701. The median household income for the surrounding county is $82,719 compared to the national median of $57,652. The median age of people living in Adel is 38.6 years.
Adel Weather
The average high temperature in July is 84.8 degrees, with an average low temperature in January of 10.1 degrees. The average rainfall is approximately 35.8 inches per year, with 23.5 inches of snow per year.
