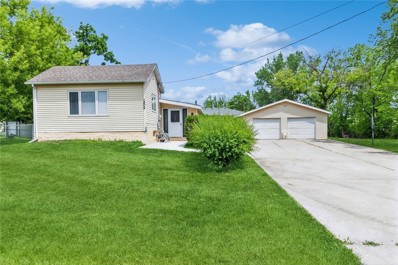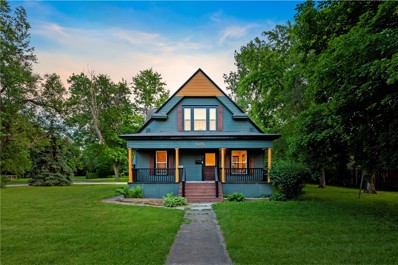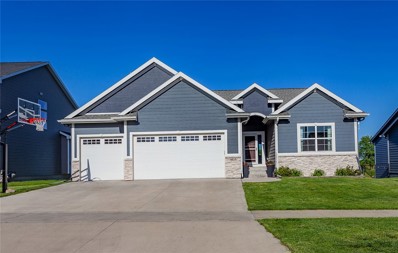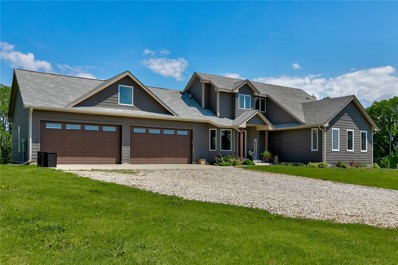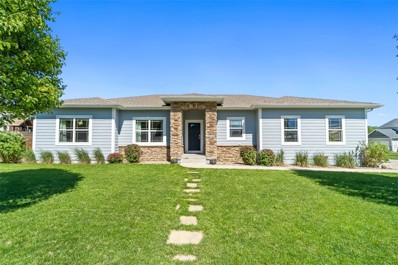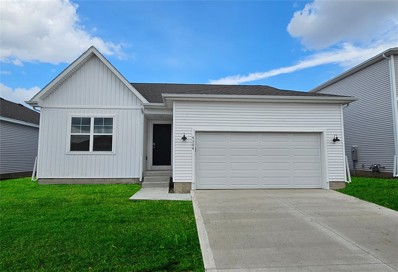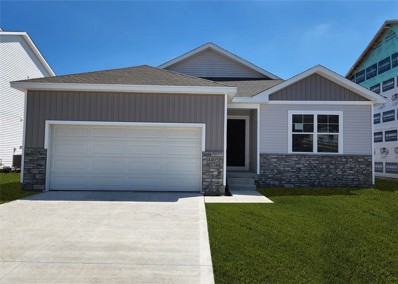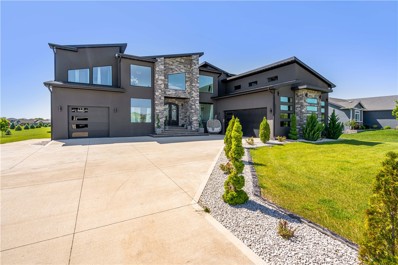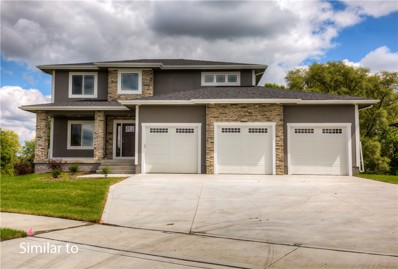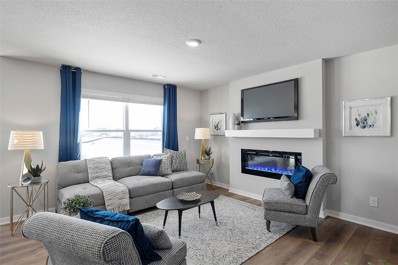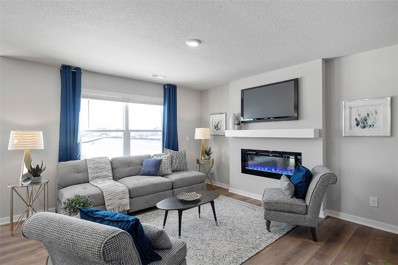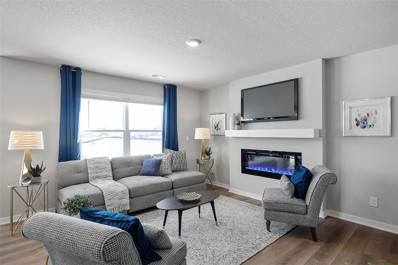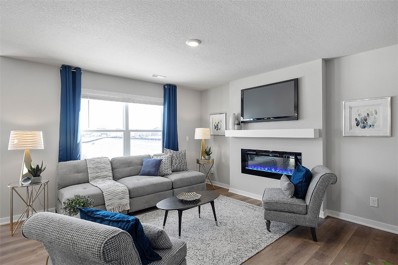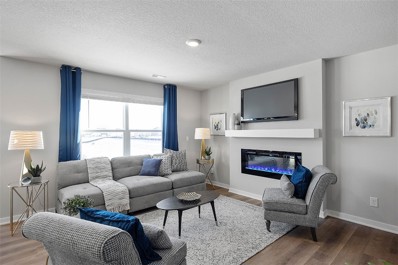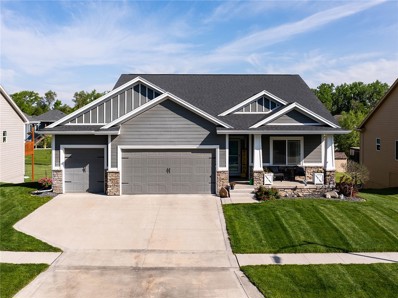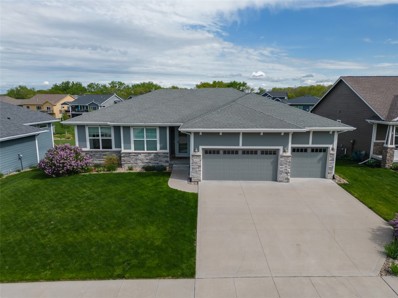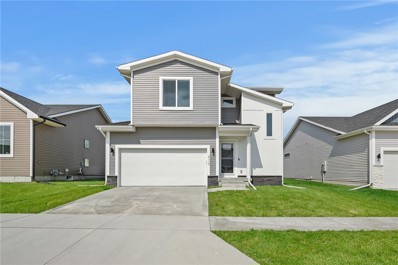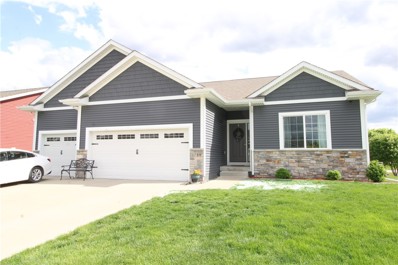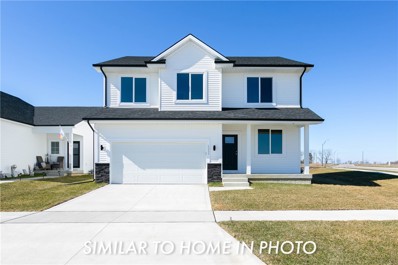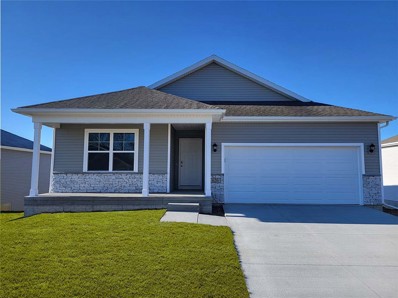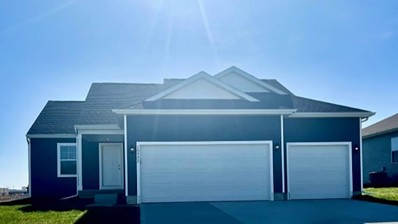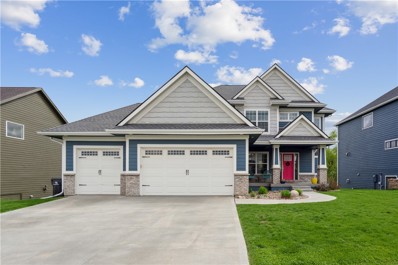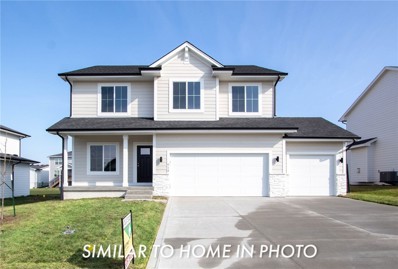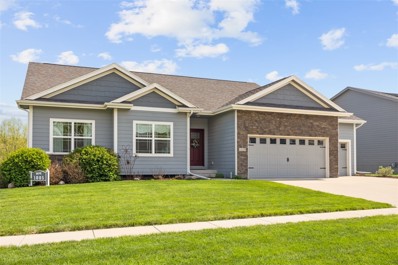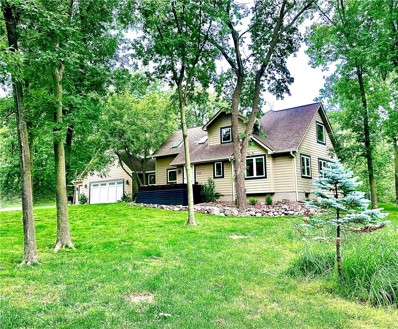Adel IA Homes for Sale
$227,500
1804 Rapids Street Adel, IA 50003
- Type:
- Single Family
- Sq.Ft.:
- 1,038
- Status:
- NEW LISTING
- Beds:
- 3
- Lot size:
- 0.32 Acres
- Year built:
- 1900
- Baths:
- 1.00
- MLS#:
- 696400
ADDITIONAL INFORMATION
Be sure to check out this adorable home within walking distance to Adel Elementary. This move-in ready home has Pella windows with built-in blinds, ample storage throughout, and new flooring. Enjoy the outdoors in the fenced backyard or relax on the large composite deck. The two car detached garage has 100 amp electric service for your heavy electricity use.
$400,000
605 Cottage Street Adel, IA 50003
Open House:
Saturday, 6/8 1:00-3:00PM
- Type:
- Single Family
- Sq.Ft.:
- 1,329
- Status:
- NEW LISTING
- Beds:
- 3
- Lot size:
- 1 Acres
- Year built:
- 1910
- Baths:
- 2.00
- MLS#:
- 696424
ADDITIONAL INFORMATION
Welcome to your restored dream home, a one-of-a-kind property on one acre within city limits that has been brought back to life! This exquisite residence blends historic charm with modern luxury, featuring brand new luxury vinyl plank (LVP) flooring in the bathrooms and kitchen. The original 1910 birch hardwood floors with oak accents have been extensively refinished, restoring their natural beauty. The stairs have been strengthened with memory foam padding and commercial-grade carpeting for added comfort. All trim has been stripped of paint and refinished, complementing the new orange peel texture on the walls and executive finish on the ceilings. The state-of-the-art kitchen boasts hickory cabinets with soft-close drawers, full extension drawers, and stunning granite countertops. Renovated bathrooms include a new tile shower upstairs, and fresh drywall in the bathrooms and kitchen. Freshly painted inside and out, the home features a stained deck and a newly constructed deck at the back. The barn has been updated with new paint and a new metal roof, providing additional storage or workspace. Upgraded systems include all new plumbing and electrical with new panels in both the home and the barn, newer windows, and a newer roof. Schedule a showing today to see all the unique and convenient features that have been well throughout!
$465,000
1825 Strauss Avenue Adel, IA 50003
- Type:
- Single Family
- Sq.Ft.:
- 1,764
- Status:
- NEW LISTING
- Beds:
- 4
- Lot size:
- 0.33 Acres
- Year built:
- 2018
- Baths:
- 3.00
- MLS#:
- 696360
ADDITIONAL INFORMATION
Welcome to this charming ranch nestled in the peaceful Southbridge neighborhood of Adel! This beautiful open concept floor plan has it all! From the living room, kitchen, dining area, pantry, tiled mud room & laundry all within a few steps. The kitchen is a chef's delight featuring LVP flooring, ample counter space, modern appliances, quartz/Granite countertops, Dovetail soft close cabinets, tile backsplash, tray ceiling & under cabinet lighting! Adjacent to the kitchen, the dining area offers a cozy spot for family meals or gatherings w/friends. Family room comes w/tray ceiling & FP w/built-ins. Offering 3 generously sized bedrooms, including the primary w/tray ceiling & private en-suite bathroom, w/dual vanity and tiled shower, plus a sizable walk-in closet. The addl bedrooms are perfect for guests, children, or home offices, & are complete w/full bathroom. The spacious finished LL is perfect for all things entertainment, w/a built-in that's wet bar ready, & a spacious 4th bedroom. Oversized 3 stall garage w/tons of storage. Outside, this property sits on 0.33 acres & includes a fully fenced expansive backyard which provides plenty of space for activities, gardening, additions, or simply relaxing by the firepit. A covered patio offers shaded retreat for dining or enjoying the serene & quiet surroundings. With its comfortable layout, convenient amenities, & timeless appeal, this home offers a wonderful blend of style & functionality for perfect modern living!
$675,000
23897 Glenwood Circle Adel, IA 50003
- Type:
- Other
- Sq.Ft.:
- 2,240
- Status:
- NEW LISTING
- Beds:
- 4
- Lot size:
- 5.32 Acres
- Year built:
- 1992
- Baths:
- 4.00
- MLS#:
- 696202
ADDITIONAL INFORMATION
Situated on a partially wooded 5-acre lot, this home offers a tranquil escape while still being close to all amenities. The main floor features an open floor plan, seamlessly connecting the kitchen?with its expansive island?to a dining area that can accommodate an 8-foot table. Adjacent to the dining area is a cozy hearth space and a living room with windows overlooking a large deck, providing private, green views in all directions. The first floor also includes an updated spacious primary suite with a walk-in closet and a bathroom complete with his and hers vanities. A half bath and laundry room complete the main level. Upstairs, you?ll find two additional bedrooms and a full bathroom. The lower level has a family room, wet bar, a fourth bedroom, and a third full bathroom, to total four bathrooms in the home. An oversized four-car garage offers ample space for vehicles and toys, with additional bonus space above for tools, tinkering, or storage. The homeowners have made extensive improvements, including converting the original garage into the primary bedroom ensuite and adding the oversized garage. Ask your Realtor for full list of updates. Easy access to I-80 and just minutes from dining, shopping, and more.
$439,000
1501 S 7th Street Adel, IA 50003
- Type:
- Single Family
- Sq.Ft.:
- 1,591
- Status:
- NEW LISTING
- Beds:
- 4
- Lot size:
- 0.26 Acres
- Year built:
- 2014
- Baths:
- 3.00
- MLS#:
- 696201
ADDITIONAL INFORMATION
Style, space, and charm. This 4-bed, 3-bath home has custom details & plenty of storage to make this property have it all. Pull up to the four-car garage and oversized driveway, located on the end of the home which provides maximum curb appeal. The corner lot provides convenience & plenty of room for kids to play. The backyard has a privacy fence, tidy landscaping, and a unique pergola area creating a perfect space for entertaining just off the attached deck. Inside, you'll find gorgeous hardwood flooring that complements the neutral paint, white trim, and natural light. The great room has a spacious kitchen with island, stainless appliances, & stone counters. The dining area has access to the deck, making a perfect spot for hosting dinners, & is open to the living space with a statement fireplace. The mud room located off the garage has an entire wall of storage. This large space includes the laundry area & sink with built-in cabinetry. The main floor has three bedrooms, including the master suite with walk-in closet & attached bath. A second, full bathroom w/ dual vanity on the main makes plenty of space for kids or guests to be comfortable. Downstairs is a huge finished family room w/ wood beams, built-in wet bar, custom-shaker millwork & stone accent wall. With a projector & refreshment area, this room is ready for movie nights. Another large bedroom and full bath downstairs maximize the space. With unique details this home will go quickly, schedule your showing today!
$324,990
2503 Chan Drive Adel, IA 50003
- Type:
- Single Family
- Sq.Ft.:
- 1,498
- Status:
- NEW LISTING
- Beds:
- 3
- Lot size:
- 0.12 Acres
- Year built:
- 2024
- Baths:
- 2.00
- MLS#:
- 696157
ADDITIONAL INFORMATION
D.R. Horton, America’s Builder, presents the Hamilton located in our Southbridge Community. This cozy neighborhood is located on the southern end of the city near local shops, restaurants, and Adel-DeSoto Minburn Schools. The Hamilton Ranch home includes 3 Bedrooms, 2 Bathrooms, and a WALK-OUT basement. As you make your way into the main living area, you’ll find an open Great Room featuring a cozy fireplace. The Gourmet Kitchen includes a Walk-In Pantry, Quartz Countertops and a Large Island overlooking the Dining and Great Room. The Primary Bedroom offers a large Walk-In Closet, as well as an ensuite bathroom with dual vanity sink and walk-in shower. Two additional Large Bedrooms and the second full Bathroom are split from the Primary Bedroom at the opposite side of the home. All D.R. Horton Iowa homes include our America’s Smart Home™ Technology as well as DEAKO® decorative plug-n-play light switches. This home is currently under construction. Photos may be similar but not necessarily of subject property, including interior and exterior colors, finishes and appliances. Special financing is available through Builder’s preferred lender offering exceptionally low 30-year fixed FHA/VA and Conventional Rates. See Builder representative for details on how to save THOUSANDS of dollars!
$360,990
2504 Chan Drive Adel, IA 50003
- Type:
- Single Family
- Sq.Ft.:
- 1,498
- Status:
- NEW LISTING
- Beds:
- 4
- Lot size:
- 0.12 Acres
- Year built:
- 2024
- Baths:
- 4.00
- MLS#:
- 696152
ADDITIONAL INFORMATION
D.R. Horton, America’s Builder, presents the Harmony located in our Southbridge Community. This cozy community is located on the southern end of the city near local shops, restaurants and Adel-DeSoto Minburn Schools. The Harmony includes 4 Large Bedrooms & 3.5 bathrooms with a Finished Basement providing over 2400 sqft of total living space. The Main Level Features not only the Primary Bedroom but also a Second Ensuite Bedroom on the opposite end of the home with a full bathroom and large walk-in closet! There is a Half Bath on the main level for convenience and privacy. In the main living area, you’ll find an open Great Room featuring a cozy fireplace. The Kitchen includes a Walk-In Pantry and a Large Island overlooking the Dining and Great Room areas. Heading into the lower level, you’ll find an additional Living Space as well as TWO Large Bedrooms and the Third Bathroom. All D.R. Horton Iowa homes include our America’s Smart Home™ Technology and DEAKO® light switches. This home is currently under construction. Photos may be similar but not necessarily of subject property, including interior and exterior colors, finishes and appliances. Special financing is available through Builder’s preferred lender offering exceptionally low 30-year fixed FHA/VA and Conventional rates. See Builder representative for details on how to save thousands of dollars.
$1,115,680
28803 Frost Lane Adel, IA 50003
Open House:
Sunday, 6/2 1:00-3:00PM
- Type:
- Single Family
- Sq.Ft.:
- 3,817
- Status:
- Active
- Beds:
- 5
- Lot size:
- 0.51 Acres
- Year built:
- 2019
- Baths:
- 4.00
- MLS#:
- 696018
ADDITIONAL INFORMATION
Step into the epitome of modern luxury with this stunning 5 bedroom contemporary home boasting sleek architectural design and unparalleled amenities. Nestled in a serene neighborhood, this residence offers a seamless blend of comfort and sophistication. Stepping through the impressive french doors, greeted by expansive 17' ceiling and the stunning curved staircase will take your breath away, living space bathed in natural light, thanks to the floor-to-ceiling windows that frame breathtaking views of the surrounding landscape. The open-concept layout effortlessly connects the living, dining, and kitchen areas, creating an ideal environment for enjoying quality time with the family. Gourmet kitchen is a dream, large pantry, SS appliances, modern cabinetry and gorgeous countertops. Modern outdoor stamped patio and outdoor kitchen is perfect to spend the evening soaking in the relaxation. Lge primary bedroom on the main level, expansive bath, his/hers vanities, and vast closet making space with custom built-ins. Upstairs has beautifully done split 4 bedroom living. Magnificent design of this home leaves you awe-struck. Come See!
$801,000
16 Livingston Lane Adel, IA 50003
- Type:
- Single Family
- Sq.Ft.:
- 2,425
- Status:
- Active
- Beds:
- 4
- Lot size:
- 3.05 Acres
- Year built:
- 2024
- Baths:
- 4.00
- MLS#:
- 695876
ADDITIONAL INFORMATION
Discover the life of country living just moments away from Adel & Waukee! Lot 16 offers up either a flat or a daylight foundation. Nestled within the serene Iowa landscape, these 3-5 acre lots in Livingston Estates offer unparalleled tranquility. Positioned on one of two private cul-de-sacs, each parcel boasts stunning country settings with views of timber. Conveniently located just 6 miles from Waukee and 8 miles from I-80, this prime location marries accessibility with rural charm. ADM/DCG schools ensure excellent education for your family. With minimal restrictions, including the allowance for outbuildings, Livingston Estates invites you to realize your vision for your property. Embrace the freedom to create your dream lifestyle in this picturesque enclave. Visit today and envision the possibilities! All information obtained from Seller and public records.
$244,990
2117 Bugge Drive Adel, IA 50003
Open House:
Saturday, 6/1 10:00-6:00PM
- Type:
- Condo
- Sq.Ft.:
- 1,511
- Status:
- Active
- Beds:
- 3
- Lot size:
- 0.04 Acres
- Year built:
- 2024
- Baths:
- 3.00
- MLS#:
- 695776
ADDITIONAL INFORMATION
D.R. Horton, America’s Builder, presents the Sydney townhome Located in our Southbridge Community. This cozy community is located on the southern end of the city near local shops, restaurants and Adel-DeSoto Minburn Schools. ALL APPLIANCES AND WINDOW BLINDS INCLUDED! This Two-Story Townhome boasts 3 Bedrooms, 2.5 Bathrooms, and a 2-Car Garage in a spacious open floorplan. As you enter the home, you’ll be greeted with a beautiful Great Room featuring a cozy fireplace. The Gourmet Kitchen offers an Oversized Pantry and a Large Island, perfect for entertaining! On the second level, you’ll find the Primary Bedroom with an ensuite Bathroom featuring a dual vanity sink as well as a spacious Walk-In Closet. You’ll also find Two additional Large Bedrooms, full Bathroom, and Laundry Room! All D.R. Horton Iowa homes include our America’s Smart Home™ Technology and DEAKO® decorative plug-n-play light switches with smart switch capability. Photos may be similar but not necessarily of subject property, including interior and exterior colors, finishes and appliances. Special financing is available through Builder’s preferred lender offering exceptionally low 30-year fixed FHA/VA and Conventional Rates. See Builder representative for details on how to save THOUSANDS of dollars!
$244,990
2119 Bugge Drive Adel, IA 50003
Open House:
Saturday, 6/1 10:00-6:00PM
- Type:
- Condo
- Sq.Ft.:
- 1,511
- Status:
- Active
- Beds:
- 3
- Lot size:
- 0.04 Acres
- Year built:
- 2024
- Baths:
- 3.00
- MLS#:
- 695775
ADDITIONAL INFORMATION
D.R. Horton, America’s Builder, presents the Sydney townhome Located in our Southbridge Community. This cozy community is located on the southern end of the city near local shops, restaurants and Adel-DeSoto Minburn Schools. ALL APPLIANCES AND WINDOW BLINDS INCLUDED! This Two-Story Townhome boasts 3 Bedrooms, 2.5 Bathrooms, and a 2-Car Garage in a spacious open floorplan. As you enter the home, you’ll be greeted with a beautiful Great Room featuring a cozy fireplace. The Gourmet Kitchen offers an Oversized Pantry and a Large Island, perfect for entertaining! On the second level, you’ll find the Primary Bedroom with an ensuite Bathroom featuring a dual vanity sink as well as a spacious Walk-In Closet. You’ll also find Two additional Large Bedrooms, full Bathroom, and Laundry Room! All D.R. Horton Iowa homes include our America’s Smart Home™ Technology and DEAKO® decorative plug-n-play light switches with smart switch capability. Photos may be similar but not necessarily of subject property, including interior and exterior colors, finishes and appliances. Special financing is available through Builder’s preferred lender offering exceptionally low 30-year fixed FHA/VA and Conventional Rates. See Builder representative for details on how to save THOUSANDS of dollars
$244,990
2121 Bugge Drive Adel, IA 50003
- Type:
- Condo
- Sq.Ft.:
- 1,511
- Status:
- Active
- Beds:
- 3
- Lot size:
- 0.04 Acres
- Year built:
- 2024
- Baths:
- 3.00
- MLS#:
- 695772
ADDITIONAL INFORMATION
D.R. Horton, America’s Builder, presents the Sydney townhome Located in our Southbridge Community. This cozy community is located on the southern end of the city near local shops, restaurants and Adel-DeSoto Minburn Schools. ALL APPLIANCES AND WINDOW BLINDS INCLUDED! This Two-Story Townhome boasts 3 Bedrooms, 2.5 Bathrooms, and a 2-Car Garage in a spacious open floorplan. As you enter the home, you’ll be greeted with a beautiful Great Room featuring a cozy fireplace. The Gourmet Kitchen offers an Oversized Pantry and a Large Island, perfect for entertaining! On the second level, you’ll find the Primary Bedroom with an ensuite Bathroom featuring a dual vanity sink as well as a spacious Walk-In Closet. You’ll also find Two additional Large Bedrooms, full Bathroom, and Laundry Room! All D.R. Horton Iowa homes include our America’s Smart Home™ Technology and DEAKO® decorative plug-n-play light switches with smart switch capability. Photos may be similar but not necessarily of subject property, including interior and exterior colors, finishes and appliances. Special financing is available through Builder’s preferred lender offering exceptionally low 30-year fixed FHA/VA and Conventional Rates. See Builder representative for details on how to save THOUSANDS of dollars!
$244,990
2123 Bugge Drive Adel, IA 50003
- Type:
- Condo
- Sq.Ft.:
- 1,511
- Status:
- Active
- Beds:
- 3
- Lot size:
- 0.04 Acres
- Year built:
- 2024
- Baths:
- 3.00
- MLS#:
- 695769
ADDITIONAL INFORMATION
D.R. Horton, America’s Builder, presents the Sydney townhome Located in our Southbridge Community. This cozy community is located on the southern end of the city near local shops, restaurants and Adel-DeSoto Minburn Schools. ALL APPLIANCES AND WINDOW BLINDS INCLUDED! This Two-Story Townhome boasts 3 Bedrooms, 2.5 Bathrooms, and a 2-Car Garage in a spacious open floorplan. As you enter the home, you’ll be greeted with a beautiful Great Room featuring a cozy fireplace. The Gourmet Kitchen offers an Oversized Pantry and a Large Island, perfect for entertaining! On the second level, you’ll find the Primary Bedroom with an ensuite Bathroom featuring a dual vanity sink as well as a spacious Walk-In Closet. You’ll also find Two additional Large Bedrooms, full Bathroom, and Laundry Room! All D.R. Horton Iowa homes include our America’s Smart Home™ Technology and DEAKO® decorative plug-n-play light switches with smart switch capability. Photos may be similar but not necessarily of subject property, including interior and exterior colors, finishes and appliances. Special financing is available through Builder’s preferred lender offering exceptionally low 30-year fixed FHA/VA and Conventional Rates. See Builder representative for details on how to save THOUSANDS of dollars!
$259,990
2115 Bugge Drive Adel, IA 50003
Open House:
Saturday, 6/1 10:00-6:00PM
- Type:
- Condo
- Sq.Ft.:
- 1,511
- Status:
- Active
- Beds:
- 3
- Lot size:
- 0.04 Acres
- Year built:
- 2024
- Baths:
- 3.00
- MLS#:
- 695779
ADDITIONAL INFORMATION
D.R. Horton, America’s Builder, presents the Sydney townhome. ALL APPLIANCES AND WINDOW BLINDS INCLUDED! This Two-Story Townhome boasts 3 Bedrooms, 2.5 Bathrooms, and a 2-Car Garage in a spacious open floorplan. As you enter the home, you’ll be greeted with a beautiful Great Room featuring a cozy fireplace. The Gourmet Kitchen offers an Oversized Pantry and a Large Island, perfect for entertaining! On the second level, you’ll find the Primary Bedroom with an ensuite Bathroom featuring a dual vanity sink as well as a spacious Walk-In Closet. You’ll also find Two additional Large Bedrooms, full Bathroom, and Laundry Room! All D.R. Horton Iowa homes include our America’s Smart Home™ Technology and comes with an industry-leading suite of smart home products. Video doorbell, garage door control, lighting, door lock, thermostat, and voice - all controlled through one convenient app! Also included are DEAKO® decorative plug-n-play light switches with smart switch capability. Photos may be similar but not necessarily of subject property, including interior and exterior colors, finishes and appliances. Special financing is available through Builder’s preferred lender offering exceptionally low 30-year fixed FHA/VA and Conventional rates. See Builder representative for details on how to save thousands of dollars.
Open House:
Sunday, 6/2 1:00-3:00PM
- Type:
- Single Family
- Sq.Ft.:
- 1,744
- Status:
- Active
- Beds:
- 4
- Lot size:
- 0.34 Acres
- Year built:
- 2016
- Baths:
- 3.00
- MLS#:
- 695581
ADDITIONAL INFORMATION
Prepare to be amazed by the recent upgrades to this exquisite KRM Custom Home resale nestled in a peaceful neighborhood in charming Adel! This 4-bedroom home is truly impressive from the moment you arrive, with its striking curb appeal, welcoming front porch, and spacious 30 ft. deep, 3-car garage – ideal for oversized vehicles! As you enter, you'll be captivated by the meticulous finishing touches throughout. The kitchen has been expanded into the eating area, offering an abundance of cabinet space, complete with a designated spot for a beverage fridge! The expansive living room is a sight to behold, featuring three massive fixed windows that flood the space with natural light. Step outside from the dining area to a paradise for outdoor enthusiasts – a large composite deck partially covered, partially open, overlooking a vast yard. The yard is equipped with an underground pet fence, a generous storage shed, and a lower covered patio. Moving back indoors, the main floor boasts three bedrooms, with the primary bedroom featuring its own ensuite bathroom, a walk-in closet that conveniently connects to the laundry room, and a much-needed drop zone. Completing the main floor are two additional bedrooms and a full bathroom. The lower level is an entertainer's delight, offering a spacious family room, impressive built-ins, and a wet bar – making your home the go-to spot for gatherings. An additional bedroom and bathroom round out the lower level!
$545,000
1017 Shelby Drive Adel, IA 50003
- Type:
- Single Family
- Sq.Ft.:
- 1,900
- Status:
- Active
- Beds:
- 6
- Lot size:
- 0.27 Acres
- Year built:
- 2014
- Baths:
- 3.00
- MLS#:
- 695461
ADDITIONAL INFORMATION
Space, space, space. This 6-bedroom, 3-bathroom home has all the extras with plenty of style. Located just blocks from the Adel Family Aquatic Center and less than 3 minutes from ADM High School, this stunning and modern family home is ready for new owners. Pull into an oversized driveway trimmed by professional landscaping and park in one of the three stalls of the attached garage. Out-back, you will be wowed by a concrete patio, upper deck, and a massive, custom firepit with tiered landscaping, which complements the spacious yard. Step inside to a neutral palette and natural light, highlighting the tray ceilings and modern light fixtures. The great room sits open to the kitchen, with room for dining and a massive island that seats 3-4 more. The white cabinets and stainless appliances provide a timeless, clean space that offers plenty of storage. The main floor includes the laundry, two bedrooms, a full bathroom, and a spacious master suite with an incredible attached bathroom with a custom vanity. The lower level is what makes this home a must-see. Huge family room spaces offer options for a home theatre and a family room/game room, with the convenience of a kitchenette. Three more large bedrooms and an oversized bathroom with two vanities make the lower level perfect for guests or older children. Walk out the lower level to enjoy the expanded patio space. With built-ins and thoughtful touches in each room, this home is one-of-a-kind and worth a tour today!
$314,900
2113 Barry Drive Adel, IA 50003
- Type:
- Single Family
- Sq.Ft.:
- 1,564
- Status:
- Active
- Beds:
- 3
- Lot size:
- 0.14 Acres
- Year built:
- 2022
- Baths:
- 3.00
- MLS#:
- 695429
ADDITIONAL INFORMATION
Check out this Destiny Homes resale! The Napa floor plan in Adel's Southbridge development is a spacious and functional two-story plan with 3 bedrooms, 2.5 baths, and a finished basement with a second water meter for exterior use! The kitchen features a large island with views of the main living room and backyard. The main level also has a pantry, 1/2 bathroom, coat closet, electric fireplace, large picture windows, and sliding door to the backyard. Upstairs you will LOVE the owner's suite with a private bathroom and walk-in closet, and a second-floor laundry room. This home also has SMART Home Automation, and is a short distance to the location of the new ADM High School! Adel is a short drive to Waukee and West Des Moines with a small-town feel and growing community accommodation.
$344,950
1759 Madison Court Adel, IA 50003
Open House:
Sunday, 6/2 12:00-2:00PM
- Type:
- Single Family
- Sq.Ft.:
- 1,425
- Status:
- Active
- Beds:
- 3
- Lot size:
- 0.24 Acres
- Year built:
- 2015
- Baths:
- 2.00
- MLS#:
- 694709
ADDITIONAL INFORMATION
This Beautiful home offers the perfect mix of city convenience and country tranquility. Situated on a corner lot in a peaceful neighborhood with two cul-de-sacs and no throughway, making it ideal for families with children. The open floor plan, accentuated by its southern exposure, fills the home with a warm, welcoming glow. The kitchen is well-equipped with quartz countertops, a granite sink, stainless steel appliances, a gas stove, a pantry, a cozy gas fireplace and gorgeous hardwood flooring throughout the first level. The main bedroom is a private retreat, complete with a tray ceiling, adjustable dimmers for lighting, walk-in closet, glass walk-in shower, and double vanity. The properties' location allows for a short walk to amenities including a pool, dog park, local schools, and neighborhood parks. A few more improvements include a water softener, an electric fence, an oversized garage with built-in storage, a gas hookup on the back deck, NOT TO MENTION, another 628 sqft of finished living space in the lower level. The views to the south are completely uninterrupted, no neighbors, just rolling hills. You will be impressed! Call for a showing today!
$389,950
2227 Chan Drive Adel, IA 50003
- Type:
- Single Family
- Sq.Ft.:
- 2,163
- Status:
- Active
- Beds:
- 4
- Lot size:
- 0.12 Acres
- Year built:
- 2024
- Baths:
- 3.00
- MLS#:
- 694829
ADDITIONAL INFORMATION
Plan (Hansbury). Destiny Homes presents its spacious Hansbury plan. Walk-out Hansbury features 4 bedrooms, 2 car garage, 2.5 baths and over 2,100 sq ft of living space. This 2 story home has everything; including LVP. thru-out the main, ample entertaining space within the open concept kitchen/great room/dining + bonus room, quartz countertops, kitchen island, walk in pantry and mudroom. The primary ensuite with dual vanities, walk in closet, plus 3 additional bedrooms, bathroom and laundry room are located on the upper level. Unfinished, WALK-OUT lower level has plenty of options for future finish and storage. Energy Star rated with a 2 year builder warranty. Striking the perfect balance between quality and efficiency, your path to homeownership starts right now! Ask about $2,000 in closing costs provided by preferred lender.
$359,990
2518 Butler Drive Adel, IA 50003
- Type:
- Single Family
- Sq.Ft.:
- 1,635
- Status:
- Active
- Beds:
- 3
- Lot size:
- 0.21 Acres
- Year built:
- 2024
- Baths:
- 2.00
- MLS#:
- 694932
ADDITIONAL INFORMATION
D.R. Horton, America’s Builder, presents the Neuville in our Southbridge Community. This cozy neighborhood is located on the southern end of the city near local shops, restaurants, and Adel-DeSoto Minburn Schools. The Neuville offers 3 Bedrooms and 2 Bathrooms in a single-level living space. The main living area offers solid surface flooring throughout as well as a spacious, open layout that provides the perfect entertainment space. The Kitchen features Quartz countertops, a large corner pantry and an Oversized Island overlooking the Dining and Great Room areas. Two large Bedrooms are split from the Primary Bedroom at the front of the home. Heading into the Primary Bedroom, you’ll find a large Walk-In Closet and ensuite bathroom with dual vanity sinks perfect for relaxing at the end of the day! All D.R. Horton Iowa homes include our America’s Smart Home™ Technology as well as DEAKO® decorative plug-n-play light switches. This home is currently under construction. Photos may be similar but not necessarily of subject property, including interior and exterior colors, finishes and appliances. Special financing is available through Builder’s preferred lender offering exceptionally low 30-year fixed FHA/VA and Conventional Rates. See Builder representative for details on how to save THOUSANDS of dollars!
$392,990
2514 Butler Drive Adel, IA 50003
- Type:
- Single Family
- Sq.Ft.:
- 1,564
- Status:
- Active
- Beds:
- 4
- Lot size:
- 0.21 Acres
- Year built:
- 2024
- Baths:
- 4.00
- MLS#:
- 694931
ADDITIONAL INFORMATION
D.R. Horton, America’s Builder, presents a spectacular raised Ranch: The Bryant. The Bryant presents 4 Bedrooms, 3.5 Bathrooms, 3-car Garage, and a Finished Basement! This stunning home offers a spacious Great Room featuring vaulted ceilings and a cozy fireplace. In the open Gourmet Kitchen, you’ll find a large Walk-in Pantry as well as a Breakfast Bar overlooking the Great Room and Dining areas. Heading into the Primary Bedroom you’ll find an oversized walk-in closet and ensuite bathroom with dual vanity sinks. Two additional Bedrooms and a full Bathroom round out the rest of the upper level. The Spacious lower level features an additional Living Space along with a large Bedroom, full Bathroom, and Laundry Room. This home is one you need to see! All D.R. Horton Iowa homes include our America’s Smart Home™ Technology and comes with an industry-leading suite of smart home products. Video doorbell, garage door control, lighting, door lock, thermostat, and voice - all controlled through one convenient app! Also included are DEAKO® decorative plug-n-play light switches with smart switch capability. This home is currently under construction. Photos may be similar but not necessarily of subject property, including interior and exterior colors, finishes and appliances. Special financing is available through Builder’s preferred lender offering exceptionally low 30-year fixed FHA/VA and Conventional rates. See Builder representative for details on how to save thousands of dollars.
$459,000
927 Lynne Drive Adel, IA 50003
Open House:
Sunday, 6/2 11:00-1:00PM
- Type:
- Single Family
- Sq.Ft.:
- 2,146
- Status:
- Active
- Beds:
- 3
- Lot size:
- 0.24 Acres
- Year built:
- 2018
- Baths:
- 3.00
- MLS#:
- 694834
ADDITIONAL INFORMATION
Looking for a cute Pottery Barn type home with no backyard neighbors and a beautiful tree line? The original owners put so much thought into the details of this Teal Creek resale home. There is nothing cookie cutter about it. From the 3 car garage, you enter the mudroom/drop zone that has built ins for mail, broom closet, tons of hanging space, cubbies above the large L shaped bench and brick cobblestone flooring. The half bath is also located here for quick access from the outside. The kitchen has many cabinets and a hidden pantry behind the cabinet doors. The family room is large with tons of natural light. The custom fireplace has picture windows and custom built in shelves and cabinets. Completing the main level is a bonus room with built ins that can be used as a dining room/toy room/office area, etc. The entire main level is hard surface flooring. Outside the kitchen sliders is a covered deck looking onto the beautiful, serene backyard. Going upstairs, the switch back stairs are getting a new carpet runner and are open to the entryway with black spindles. The upper level contains the primary suite, 2 additional bedrooms, full bath, and laundry room. The primary suite has beautiful new hard surface flooring. The primary bath is complete with dual sinks, tile shower, and a free-standing soaking tub. The secondary bath has a pocket door between the sink and toilet-shower area. Moving outside- the backyard is AMAZING with an invisible fence. Full tax abatement until 1/2026.
$438,900
1409 Timberview Drive Adel, IA 50003
- Type:
- Single Family
- Sq.Ft.:
- 2,163
- Status:
- Active
- Beds:
- 4
- Lot size:
- 0.26 Acres
- Year built:
- 2024
- Baths:
- 3.00
- MLS#:
- 694580
ADDITIONAL INFORMATION
Plan (Hansbury). Destiny Homes presents its spacious Hansbury plan. The Hansbury features 4 bedrooms, 3 car garage, 2.5 baths and over 2,100 sq ft of living space. This 2 story home has everything; including ample entertaining space within the open concept kitchen/great room/dining + bonus room, LVP thru-out, quartz countertops, kitchen island, walk-in pantry and mudroom. The primary ensuite with walk-in tiled shower, walk-in closet, plus 3 additional bedrooms, bathroom and laundry room are located on the upper level. Energy Star rated with a 2 year extended builder warranty. Ask about $2,000 in closing costs provided by preferred lender.
$495,000
1005 Shelby Drive Adel, IA 50003
- Type:
- Single Family
- Sq.Ft.:
- 1,901
- Status:
- Active
- Beds:
- 5
- Lot size:
- 0.33 Acres
- Year built:
- 2014
- Baths:
- 3.00
- MLS#:
- 694652
ADDITIONAL INFORMATION
A convenient location & charming community complement this home with so many bonus features, you will have to see to believe. This 5-bedroom, 3-bathroom home is tucked into an ideal Adel neighborhood, just blocks from the aquatic center, Meadow View Elementary, and a short drive to the interstate for an easy commute. Sparkling clean & meticulously maintained, this home is on nearly 1/3 acre and is perfect for owners who love storage & space. Pull into the driveway and notice the three-stall garage. This offers plenty of space to organize all of your tools, canoes, or riding lawn mower. Inside, the first floor offers warm hardwood flooring to compliment the natural light and open floor plan. Arched doorways help establish defined spaces while offering plenty of flow for entertaining. The kitchen has ample cupboard space, stainless appliances and a peninsula for casual seating. The dining room is attached, has room to seat numerous guests or family, and has access to the back deck, which is partially covered. The main floor also has the laundry room, a custom coat or backpack storage area, three bedrooms (including the master suite), and an additional bathroom. Downstairs, you will find a massive family room with two more oversized bedrooms and another full bathroom. This level also has access to the walk-out patio with a view of the gorgeous backyard and landscaping. With so much space and with thoughtful maintenance, this home will go quickly, schedule your showing today.
$649,000
32432 Northwoods Road Adel, IA 50003
- Type:
- Single Family
- Sq.Ft.:
- 2,107
- Status:
- Active
- Beds:
- 3
- Lot size:
- 2.46 Acres
- Year built:
- 1990
- Baths:
- 3.00
- MLS#:
- 693908
ADDITIONAL INFORMATION
Masterful design and contemporary luxury are uniquely embodied in this wonderfully appointed Wildwood Valley stunner. This home has been updated and cared for which is evident from the moment you step in. Situated on 2.4 acres, & backing to woods and wildlife, this home features an updated kitchen with granite countertops, stainless steel appliances, and glass-tile backsplash. The spacious dining room also shares a double-sided fireplace separating it from a large living room and 3 seasons room. This is a perfect place to sit back and experience what tranquility is. The 2nd floor offers another large bedroom with custom built-ins, a recently remodeled 3/4 bathroom, a large walk-in closet, and a spacious master bedroom boasting its own private balcony overlooking the stunning wooded lot. Other amenities include all new windows, front entry deck with large planters, new roof skylights, 2 large decks, a 3-car garage, hardwood floors & modern tile. Rounding off this amazing home is the finished lower level, sheathed in uniquely designed features such as a wet bar with granite tops and copper sink, a large entertaining area, built-in custom cabinets, a recently added 3/4 bathroom, an office room and a massive amount of storage space/workshop. Finally, two fire pits and ample chopped wood are ready for bonfires. Located within the highly sought Van Meter School system, this one-of-a-kind home is ready for you.

This information is provided exclusively for consumers’ personal, non-commercial use, and may not be used for any purpose other than to identify prospective properties consumers may be interested in purchasing. This is deemed reliable but is not guaranteed accurate by the MLS. Copyright 2024 Des Moines Area Association of Realtors. All rights reserved.
Adel Real Estate
The median home value in Adel, IA is $232,500. This is higher than the county median home value of $228,200. The national median home value is $219,700. The average price of homes sold in Adel, IA is $232,500. Approximately 76.33% of Adel homes are owned, compared to 22.96% rented, while 0.72% are vacant. Adel real estate listings include condos, townhomes, and single family homes for sale. Commercial properties are also available. If you see a property you’re interested in, contact a Adel real estate agent to arrange a tour today!
Adel, Iowa 50003 has a population of 4,103. Adel 50003 is less family-centric than the surrounding county with 39.33% of the households containing married families with children. The county average for households married with children is 46.77%.
The median household income in Adel, Iowa 50003 is $60,701. The median household income for the surrounding county is $82,719 compared to the national median of $57,652. The median age of people living in Adel 50003 is 38.6 years.
Adel Weather
The average high temperature in July is 84.8 degrees, with an average low temperature in January of 10.1 degrees. The average rainfall is approximately 35.8 inches per year, with 23.5 inches of snow per year.
