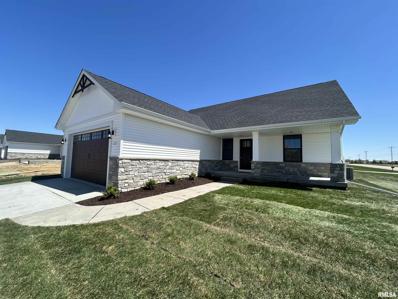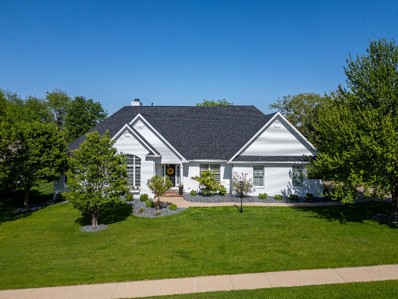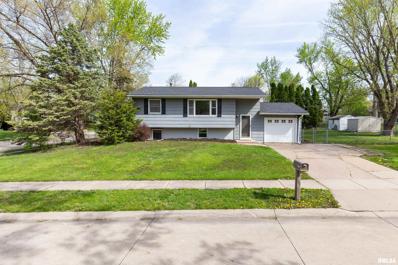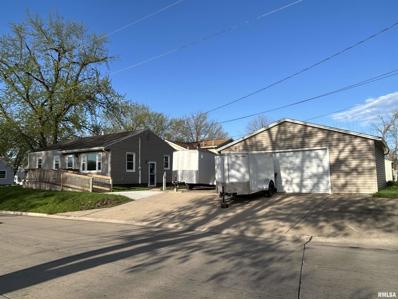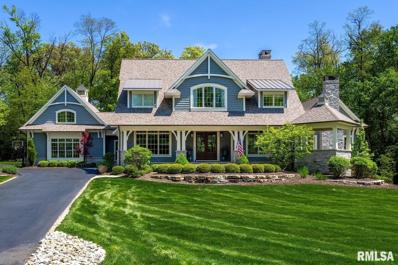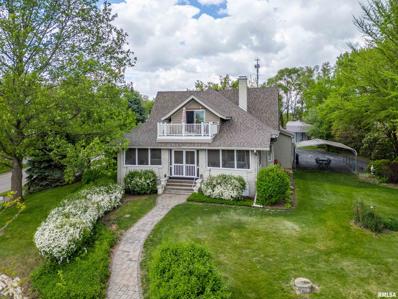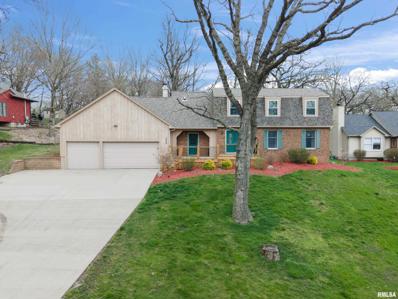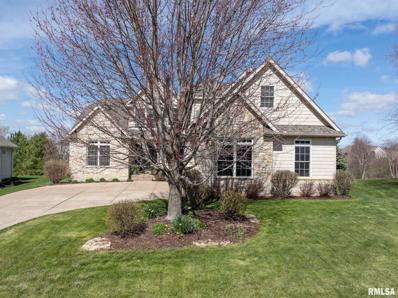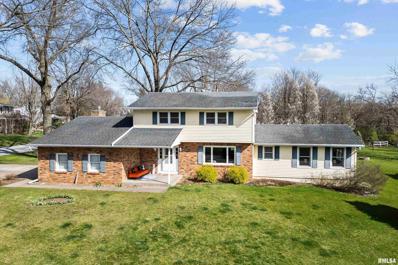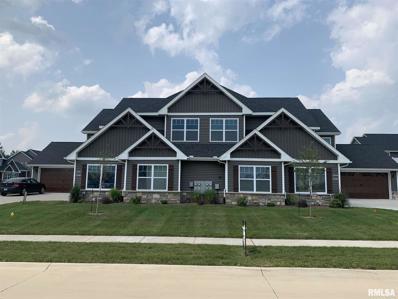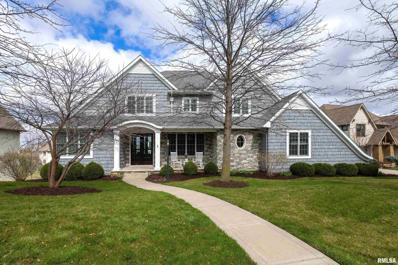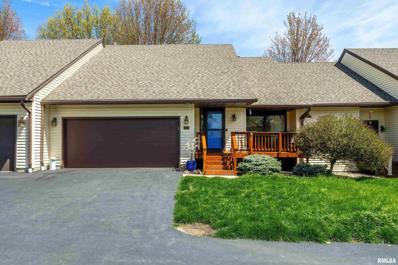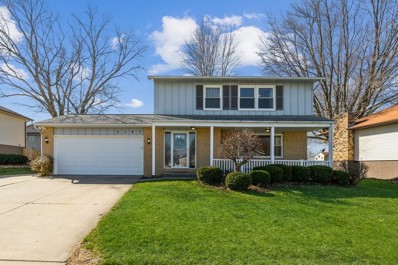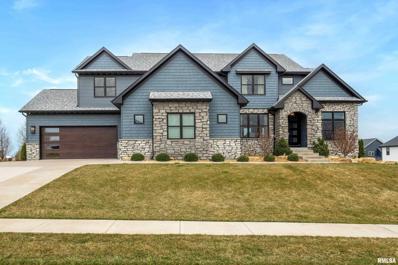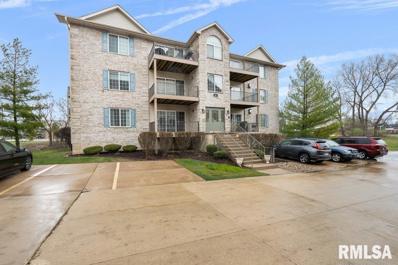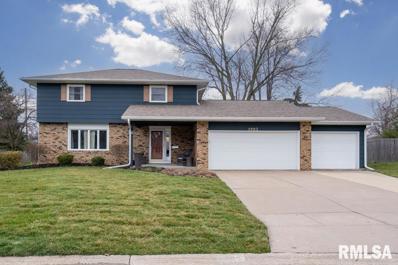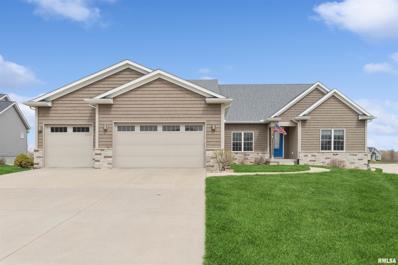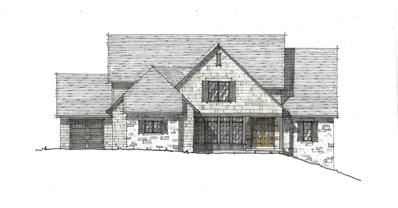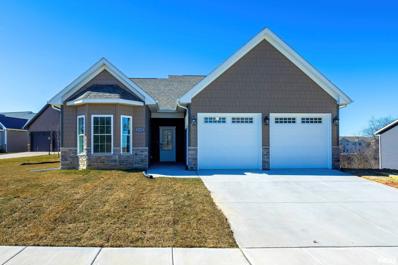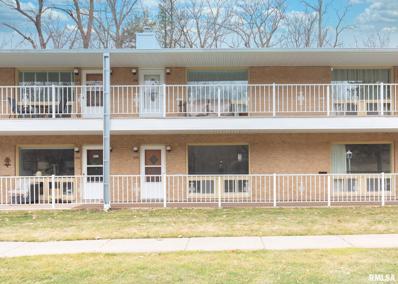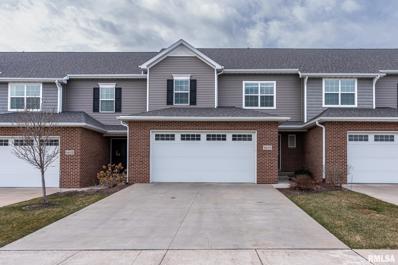Bettendorf IA Homes for Sale
- Type:
- Single Family
- Sq.Ft.:
- 1,550
- Status:
- Active
- Beds:
- 3
- Year built:
- 2024
- Baths:
- 2.00
- MLS#:
- QC4252045
- Subdivision:
- Forest Grove Crossing
ADDITIONAL INFORMATION
Agent is related to Owner* Pics are examples. This home is set to be completed over the summer, and is ready for the buyer's selections to make it their own! This is the 6th and final phase of Forest Grove Crossing and availability is very limited. Come check out our beautiful ranch homes. The HOA will take care of all mowing and snow removal!
- Type:
- Single Family
- Sq.Ft.:
- 4,357
- Status:
- Active
- Beds:
- 4
- Lot size:
- 0.5 Acres
- Year built:
- 2001
- Baths:
- 3.00
- MLS#:
- 2402751
ADDITIONAL INFORMATION
The remodeled master bath AND kitchen make this ranch Crow Valley ideal for single level living with lots of extra room for guests/entertaining in walkout basement. The kitchen has a new JennAir stove, double wall ovens, two sinks, and is perfect for entertaining. The remodeled master bath has a steam shower and heated floors. Grill and relax on the deck or hide from the bugs in the screened-in porch. The basement has a large living space along with a huge room fitted for a shop but currently used as a gym. The home has an insane amount of storage that could be finished for more living space. The master and second bedroom have brand new carpet. The huge, private backyard is fitted with hottub pad and backs to a creek giving you a park-like oasis. The front yard has a sprinkler system. Roof was replace in 2023. The bus from both PV and Bett stop right in front of the house. The garage is heated and has a drain.
- Type:
- Single Family
- Sq.Ft.:
- 1,603
- Status:
- Active
- Beds:
- 4
- Lot size:
- 0.23 Acres
- Year built:
- 1972
- Baths:
- 2.00
- MLS#:
- QC4251965
- Subdivision:
- Fairmeadow
ADDITIONAL INFORMATION
This 4 bedroom, 2 bathroom split foyer home is what you have been waiting for. Right in the heart of Bettendorf and Pleasant Valley School District, this home awaits you. Walk right in and head to the main level where you are greeted with a your living space with large windows and abundance of natural light. The eat in kitchen is located towards the back of the home and off the living room and provides access to the back deck. Three bedrooms and a full bathroom are located on the main level at the west end of the home. Head downstairs to a finished basement with a second full bathroom, second living space, and forth bedroom with an egress window. Laundry room is located in the basement. Schedule your private showing today!
- Type:
- Single Family
- Sq.Ft.:
- 912
- Status:
- Active
- Beds:
- 3
- Year built:
- 1953
- Baths:
- 1.00
- MLS#:
- QC4251881
- Subdivision:
- Bellevue
ADDITIONAL INFORMATION
Completely updated 3 Bedroom ranch house in Bettendorf. Brand new kitchen with granite counters. New flooring, paint and fixtures throughout. Large 2 car garage. Large side deck with seating. Front door entry and deck accessed by ramp. Basement waterproofed 2024. Per property records, siding and roof new in 2020. Newer vinyl windows. Owner is a realtor licensed in Iowa.
$2,695,000
19278 252nd Avenue Bettendorf, IA 52722
- Type:
- Single Family
- Sq.Ft.:
- 6,972
- Status:
- Active
- Beds:
- 5
- Lot size:
- 3.52 Acres
- Year built:
- 2014
- Baths:
- 6.00
- MLS#:
- QC4251792
- Subdivision:
- Stoney Creek North
ADDITIONAL INFORMATION
Nestled within Stoney Creek, this stately home sits on a sprawling 3.52 acre lot, enveloped by natures beauty & has golf cart access to Davenport Country Club. Step inside to discover a spacious layout featuring 5 bedrooms, each meticulously designed to offer comfort & tranquility. The master suite is a sanctuary of relaxation, with plush furnishings & en-suite bathroom adorned with built ins, FP & oversized walk in closet with custom built ins. Step inside & be greeted by the warmth of natural light flooding through the expansive 4-season rooms, seamlessly blending indoor & outdoor living. These versatile spaces offer panoramic views of the lush landscape & open directly to the inviting pool area, inviting relaxation & enjoyment year-round. The heart of the home is the massive kitchen, adorned w rustic wood beams that exude charm & character. Designed for both functionality & style, this culinary haven is equipped w top-of-the-line appliances, ample counter space, & storage galore. Whether you’re whipping up a gourmet feast or gathering with loved ones, the kitchen is sure to be the hub of activity & culinary inspiration. For the automotive enthusiast, the property showcases an impressive eight-car garage, providing ample space for your prized vehicles, & storage needs. Entertainment reaches new heights in the finished walk-out basement, where you’ll find a sophisticated bar area perfect for hosting gatherings.
$525,000
635 21st Street Bettendorf, IA 52722
Open House:
Sunday, 6/2 6:00-7:30PM
- Type:
- Single Family
- Sq.Ft.:
- 2,991
- Status:
- Active
- Beds:
- 3
- Lot size:
- 0.88 Acres
- Year built:
- 1900
- Baths:
- 4.00
- MLS#:
- QC4251780
ADDITIONAL INFORMATION
Beautifully updated historical home in Bettendorf with sweeping unobstructed views of the Mississippi River. This little slice of paradise has 3+ beds, 3.5 baths, plus an oversized garage that can fit 4+ vehicles & has a ½ bath. There is also carport storage for a motorhome or boat. As you enter this home, you'll love the updated screened-in porch w/views. There is a main floor office that is currently being used as a bedroom. Modern conveniences blend seamlessly with old world charm. The rooms are oversized & spacious, perfect for entertaining. The original wood burning fireplace is a gorgeous focal point. The living room is equipped with a mini bar, & the formal dining room can fit a large group. The updated kitchen has all new soft closing drawers, appliances, tiled backsplash & quartz counters. There is a butler's pantry for more storage, too. Main floor laundry is right off the kitchen. Up the gorgeous staircase is a primary bedroom en suite with updated bath with tiled shower, double sinks, & tub. Wake up & enjoy the views from your private deck. 2 other beds & updated bath round out upstairs. The basement has ample storage & a rec space. The yard has a delicious apple tree, lilac bush, ginko trees, & more to create a semi-private oasis. This home has a ton of updates to include, but not limited to: newer roof, some updated windows, a/c, water heater, flooring, paint, baths, insulation, exterior updates & more! This home is a GEM!
- Type:
- Single Family
- Sq.Ft.:
- 2,476
- Status:
- Active
- Beds:
- 3
- Lot size:
- 0.2 Acres
- Year built:
- 1999
- Baths:
- 4.00
- MLS#:
- QC4251799
- Subdivision:
- Washington School
ADDITIONAL INFORMATION
This home has been meticulously maintained by the original owner. This one & 1/2 story, Cape Cod is ready for its new owner. Located near many area amenities: Schools, restaurants, religious establishments, shopping, professional services, transportation...just to name a few. Relax by the fireplace in the living room, in the 4-season room or on the backyard patio. Recent updates per seller: New carpeting in basement rec room May 2024, AC 2015 w/ 1 year remaining on the extended warranty which is transferable to the new owner, roof 2021 w/ gutters & gutter guards, water & water softener 2021 & fresh paint throughout. Several amenities with this home: Kitchen pantry, main floor laundry with 1/2 bath, master suite with double closets & private bath, 2 backyard sheds & lush perennial landscaping. Bedrooms 2 & 3 have additional square footage due to the dormer window coves. All appliances included plus AHS Shield Essential Home warranty.
- Type:
- Other
- Sq.Ft.:
- 1,223
- Status:
- Active
- Beds:
- 3
- Lot size:
- 0.1 Acres
- Year built:
- 1961
- Baths:
- 2.00
- MLS#:
- QC4251695
- Subdivision:
- The Manor
ADDITIONAL INFORMATION
Bright, spacious, and meticulously maintained 3 bedroom, 2 bath condo unit in convenient Bettendorf location! Upon entering, you will fall in love with the large living room complete with woodburning fireplace and tons of natural light. Proceed to kitchen and dining area with updated appliances and rear entry access. The primary bedroom has its own dedicated bath while the second and third bedrooms are cozy and inviting (third bedroom has been converted to a den, but could easily be converted back if needed). The Manor has a well maintained heated pool and clubhouse available for resident use and social gatherings. This unit has two storage areas available for use in basement level. Recent updates include: HVAC (2021 and 2020), hot water heater (2021), roof (2020), electrical panel (2020), front door (2018), lighting (2017), paint (2017). All kitchen appliances included as well as in unit washer/dryer. One garage space, #74. No rentals allowed. One pet allowed, please see covenants and restrictions.
$409,900
2935 Elk Drive Bettendorf, IA 52722
- Type:
- Single Family
- Sq.Ft.:
- 3,418
- Status:
- Active
- Beds:
- 4
- Lot size:
- 0.41 Acres
- Year built:
- 1977
- Baths:
- 4.00
- MLS#:
- QC4251673
- Subdivision:
- Crestview Heights
ADDITIONAL INFORMATION
Welcome to 2935 Elk Dr, Bettendorf, Iowa, where comfort and space await you in this combined total 3,300+ sq ft home. Nestled within the Pleasant Valley School system, boasts 4 bedrooms and 3.5 baths. Experience the spaciousness of the living room and the family room complete with a fireplace, and formal dining area. The kitchen, with its ample size, features a pantry, Corian countertops, and includes all appliances. Additionally, the main level hosts a large laundry room, doubling as a mudroom, conveniently adjacent to the spacious garage with abundant storage. Upstairs, discover a primary suite alongside three additional bedrooms, serviced by an updated main bath. The finished basement offers a wall of built-ins, a 3/4 bath, storage facilities, and a workshop area. This home presents an abundance of amenities within a serene, mature neighborhood setting, promising a delightful living experience.
- Type:
- Single Family
- Sq.Ft.:
- 5,132
- Status:
- Active
- Beds:
- 6
- Lot size:
- 0.71 Acres
- Year built:
- 2007
- Baths:
- 5.00
- MLS#:
- QC4251662
- Subdivision:
- Legends Of Hopewell Creek
ADDITIONAL INFORMATION
Summer is on its way! Are you excited to spend your days lounging by the pool? This delightful home is perfect for you, your loved ones, and your guests. Dive into the 20x40 inground pool featuring an 11ft deep end and a diving board! Host gatherings on the charming patio and deck. Step inside to the walk-out basement boasting a bar and entertainment area, complete with built-in surround sound and a cozy fireplace. The main floor offers a large kitchen with large pantry, hard surface countertops and double oven as well as a master suite, with 4 additional bedrooms upstairs and a 6th bedroom in the basement currently utilized as a gym. Additionally, there are laundry hook-ups on both the main floor and upper level. The three-season porch is prepped with a gas line, ready for you to install your very own hot tub! Discover all of this and more in the esteemed Legends of Hopewell Creek neighborhood, just a short walk away from Hopewell Elementary School.
- Type:
- Single Family
- Sq.Ft.:
- 2,627
- Status:
- Active
- Beds:
- 5
- Lot size:
- 0.64 Acres
- Year built:
- 1966
- Baths:
- 3.00
- MLS#:
- QC4251600
- Subdivision:
- Crestview Heights
ADDITIONAL INFORMATION
Step inside this beautifully upgraded home and fall in love with its open spaces, including 5 bedrooms, 3 bathrooms, two living areas, and a sprawling primary suite. This stunning two-story home is situated on a large lot in a very exclusive neighborhood, offering plenty of room for you to enjoy. From the eat in kitchen and living space with a beautiful brick fireplace to the large shaded backyard with a maintenance free deck and a custom built shed, this home is perfect for entertaining and creating lasting memories. Updates per Seller: Maintenance free deck off sliding back door 2018 Shed 2012 **Seller is asking for all offers to be submitted by 11am Monday 4/15** Roof 2006 Furnace 2022 Water Heater- gas 40 gal (2014) **Additional laundry hook ups in main level bathroom
- Type:
- Single Family
- Sq.Ft.:
- 3,066
- Status:
- Active
- Beds:
- 5
- Lot size:
- 0.75 Acres
- Year built:
- 1980
- Baths:
- 3.00
- MLS#:
- QC4251532
- Subdivision:
- Carriage Place Estates
ADDITIONAL INFORMATION
Spacious 5 Bed 3 Bath RANCH on nearly 1 acre lot in Pleasant Valley Schools! Open kitchen with granite counters, stainless appliances, breakfast bar, & walk in pantry! Cozy fireplace on main level! Finished walk out LL with woodburning stove, rec room, game room & wet bar! 3 Car attached garage with extra storage! Plus LL garden garage for all your toys! Level lot with mature trees! Enjoy the deck, patio, & new privacy fenced yard! Low county taxes! Just minutes from Pebble Creek Golf Course, TBK Sports Complex, Iron Tee Golf, PV Elementary School, & more!
- Type:
- Single Family
- Sq.Ft.:
- 5,179
- Status:
- Active
- Beds:
- 5
- Lot size:
- 0.69 Acres
- Year built:
- 1990
- Baths:
- 6.00
- MLS#:
- QC4251423
- Subdivision:
- Settlement At Pigeon Creek
ADDITIONAL INFORMATION
Don't miss this traditional 5 bedroom 6 bath Bettendorf beauty!2 story foyer entry opens to a formal dining room and library with built-in bookshelves. The inviting sunroom has vaulted ceilings open to the family room with wood beam ceiling, custom woodwork and gas fireplace. The newly updated kitchen and informal dining area has custom cabinets, Cambria quartz countertops, built-in refrigerator, double oven, gas cooktop, large island, walk-in pantry with refrigerator and built-in coffee maker, plenty of storage and thoughtful space design. Double glass slider reveals the 3-season screen porch, large deck, stone patio and fire-pit area. The back yard is fenced in and private with all the space including a playhouse and Rainbow Play System. The covered side porch entry opens into a dream mud room with double washer and dryer and 2 utility closets, craft storage cabinets, homework area and cushioned sitting bench facing the front of the home. A shiplap coat hang wall with storage drawers and drop zones to maximizes efficiency. Upstairs- 4 bedrooms and 4 private bathroom. Large primary suite with a vaulted ceiling 2-tiered primary closet with custom adjustable open and closed shelving and drawers and back lit mirror. Primary bath with soaking tub and curb less walk-in shower with rainfall shower head. Heated 3 car garage with extra insulation. Finished basement with daylight windows, 5th bedroom, TV area, full bathroom, theater, playroom w/stage and a wine cellar!
$274,900
2969 Shane Way Bettendorf, IA 52722
Open House:
Saturday, 6/1 4:00-10:00PM
- Type:
- Other
- Sq.Ft.:
- 1,565
- Status:
- Active
- Beds:
- 3
- Year built:
- 2022
- Baths:
- 2.00
- MLS#:
- QC4251379
- Subdivision:
- Forest Grove Crossing
ADDITIONAL INFORMATION
Agent is related to Owner* Condo is ready for immediate occupancy! These high end condos offer quality finishes that customers have learned to expect from YCH: Cambria quartz countertops, GE stainless appliances, massive 2 car heated garage, vaulted ceilings, rounded drywall corners, natural stone on the exterior along with cedar style gables/shutters give these a tangible curb appeal! This condo will also include the fridge as well as blinds- which is different than all previous new construction. Owners also love the direct vent gas fireplace in the vaulted great room. This new construction community is in such a great location... Come on, and check it out! 40lb dog limit as per the HOA.
$1,099,000
6515 Blackberry Lane Bettendorf, IA 52722
- Type:
- Single Family
- Sq.Ft.:
- 4,970
- Status:
- Active
- Beds:
- 5
- Lot size:
- 0.36 Acres
- Year built:
- 2013
- Baths:
- 5.00
- MLS#:
- QC4251358
- Subdivision:
- Copper Ridge
ADDITIONAL INFORMATION
Gorgeous, Copper Ridge home on the lake with covered deck, flagstone patio with firepit, neighborhood walking path to Hopewell and close proximity to the Bett Plex! Beautiful, new, double glass front doors flow from the stone porch through the foyer and formal dining room making it open and bright! Barn doors flank the main floor office/den and scraped wood floors are throughout the main floor. Amazing kitchen with a walk-in pantry, double ovens, quartz countertops, butlers pantry with wine ref and is open to the two-story great room with beamed ceilings and the covered deck. The mudroom area couldn't be better with a door to the side porch, cubbies, closet, large laundry, pocket office with floating shelves and barn doors for convenience and privacy. The Primary bedroom has a beautiful view of the lake, soaking tub, double sinks with quartz countertops, walk-in shower and walk-in closet. All bedrooms have bath access. The walk-out basement includes a wet bar with snack bar and mini frig, rec room, game room, 5th bedroom currently used as an exercise room, bath, infrared sauna and lots of extra storage. HVAC has 3 zones, security system available, Culligan whole house water filter system, 220 volt available in garage for electric car. Well cared for home!
- Type:
- Other
- Sq.Ft.:
- 3,280
- Status:
- Active
- Beds:
- 3
- Lot size:
- 0.21 Acres
- Year built:
- 1981
- Baths:
- 4.00
- MLS#:
- QC4251290
- Subdivision:
- East Ridge Condominiums
ADDITIONAL INFORMATION
Bright foyer opens to the great room with fireplace, wet bar and dining area each with newer luxury vinyl plank. The Primary bedroom is on the main floor with a slider to the deck. Flexible floor plan with a loft area, bedroom and bath upstairs that includes a second laundry option. Lower level includes a sauna, whirlpool, bedroom, bath and rec room. All bedrooms are oversized. Relaxing small deck off the front and the large one on the back opens to a beautiful green space! Garage has pull down stairs for extra storage above. Some fresh paint and updates throughout, HVAC Approx 2016, Roof Approx 3 years.
- Type:
- Single Family
- Sq.Ft.:
- 2,559
- Status:
- Active
- Beds:
- 3
- Lot size:
- 0.19 Acres
- Year built:
- 1976
- Baths:
- 3.00
- MLS#:
- 2402077
ADDITIONAL INFORMATION
- Type:
- Single Family
- Sq.Ft.:
- 4,940
- Status:
- Active
- Beds:
- 5
- Lot size:
- 0.55 Acres
- Year built:
- 2019
- Baths:
- 5.00
- MLS#:
- QC4251210
- Subdivision:
- Sunset West
ADDITIONAL INFORMATION
Custom built and beautifully maintained home located within Century Heights. It sits on a double lot and has over 4900 finished sqft. On the main floor, you have a soaring entry way and 2 living spaces, a formal dining room, and an office with 12 ft ceilings. The open concept showcases a chef's kitchen along with a huge hidden pantry that has a costco door to unload your groceries, living room with a color changing fireplace/automated window coverings, and a large eat in area. On the main you'll also find plenty of storage space along with a half bath. Upstairs, the guest room has a private bath with heated floors, 2 bedrooms with a jack and jill bathroom, laundry room, and the primary bedroom which features a huge 14x13 ensuite with heated floors that leads you to the custom 23x12 walk in closet. The basement's large rec room and oversized bar with island make it perfect for entertaining along with a workout room, theatre space, and the 5th bedroom and full bathroom. Sound systems installed on main level, basement, and patio. The large (30x20 and 21x25) patios, fire-pit, landscaping, landscape lighting, and trellis were beautifully completed by Freeman Tree & Farm. The grand backyard is lined with trees and is fully fenced in. Listing agent is seller and a Licensed Realtor in IA.
- Type:
- Other
- Sq.Ft.:
- 1,116
- Status:
- Active
- Beds:
- 2
- Lot size:
- 0.04 Acres
- Year built:
- 2005
- Baths:
- 2.00
- MLS#:
- QC4251199
- Subdivision:
- Palmer Hills Place Condos
ADDITIONAL INFORMATION
FIRST FLOOR BETTENDORF CONDO at Palmer Hills Condominiums! This immaculate 2 bed, 2 bath condo that is cozy yet contemporary. The living room features a fireplace and seamlessly transitions into the dining area and kitchen. The deck is perfect for morning coffee or gathering with friends. The master suite boasts a private ensuite bathroom and generous closet space, providing a serene retreat. The second bedroom offers flexibility, ideal for guests or a home office. Both bathrooms feature contemporary finishes for a touch of luxury. Secured building and the elevator provides easy access to all levels. The unit also offers a heated garage and storage area. Outside, residents can enjoy well-maintained communal areas and a peaceful ambiance. Schedule your showing today!
- Type:
- Single Family
- Sq.Ft.:
- 2,826
- Status:
- Active
- Beds:
- 4
- Year built:
- 1969
- Baths:
- 3.00
- MLS#:
- EB452703
- Subdivision:
- Incze
ADDITIONAL INFORMATION
Well maintained, attractive 4 bedroom 3 bath, two story home with partially finished basement. Family room with fireplace. Bright modern kitchen, deck and patio in rear and 3 car garage. A must see.
Open House:
Sunday, 6/2 6:30-8:00PM
- Type:
- Single Family
- Sq.Ft.:
- 5,168
- Status:
- Active
- Beds:
- 6
- Lot size:
- 0.4 Acres
- Year built:
- 2015
- Baths:
- 5.00
- MLS#:
- QC4251043
- Subdivision:
- Legends Of Hopewell Creek
ADDITIONAL INFORMATION
Look again-Don't let the outside fool you! It's a ranch? No, it's a 1 1/2 Story. Does it look too small? Nope, everything is oversized at almost 5,200 sf finished. With two Master suites (main & upper), four additional HUGE bedrooms adorned with walk-in closets and a gourmet kitchen suitable for multiple chefs, this home was custom designed with space and family in mind. Located in PV and walking distance to Hopewell Elementary, this beauty has a finished basement with a rec room, wet bar AND a 20x23 workout/theatre room. Stay entertained in the two story indoor gymnasium accessible from the basement or garage stairwell with zoned HVAC. You can even watch the fun from the overlook on the main level. Bring your big family or grow into this wonderful home. Either way, your every desire is granted with this one! It doesn't stop with the interior amenities. The backyard features a beautiful in-ground saltwater pool (2022) with a baja lounging shelf and an expansive concrete patio with hot tub (negotiable). Don't forget about your four legged friends! They can safely play inside the underground pet fence that runs the perimeter of the property. Schedule a tour of your new home now!
$1,129,500
4589 Woodland Drive Bettendorf, IA 52722
- Type:
- Single Family
- Sq.Ft.:
- 4,399
- Status:
- Active
- Beds:
- 5
- Lot size:
- 0.48 Acres
- Year built:
- 2024
- Baths:
- 5.00
- MLS#:
- QC4250899
- Subdivision:
- The Woodlands
ADDITIONAL INFORMATION
Stunning 5 bedroom, 1.5 story home on a beautiful walk-out tree lined lot, located in The Woodlands neighborhood. So many fabulous features and a well thought out floor plan; everything you would expect from Aspen Homes design team. High end appliances and cabinetry in the oversized gourmet kitchen, any cooks dream! Main level primary suite, with spacious bath and in floor heat, walk-in tile shower, plus soaking tub. Custom closet layout with built ins. Beautiful windows with all natural light from the southern view out the back. Ample space in the dinette, which walks out to the maintenance-free covered deck. A fully finished lower level with a custom built-in, wet bar makes a great space for entertaining. Enjoy the neighborhood pool and stocked lakes for fishing. Near bike path access and close to the TBK sports plex and businesses.
- Type:
- Single Family
- Sq.Ft.:
- 2,841
- Status:
- Active
- Beds:
- 3
- Lot size:
- 0.29 Acres
- Year built:
- 2022
- Baths:
- 3.00
- MLS#:
- QC4250566
- Subdivision:
- Everest Summit
ADDITIONAL INFORMATION
This brand-new Everest Homes-built 3-bed, 3-bath ranch home in Bettendorf is a masterpiece of modern design & comfort. Clean curb appeal & an attached 2-car garage welcome you to a home filled with great features. Inside, dark hardwood floors, contemporary light fixtures, & neutral tones throughout provide a perfect canvas for your personal touch. The open-concept dining room, kitchen, & great room are flooded with sunlight from the numerous windows. A wet bar & sliding doors to the wraparound deck make entertaining a breeze. The primary bedroom contains a private bath with a stunning shower & a large walk-in closet. A 2nd bedroom, main bathroom, & a laundry room complete the main level. The finished, walk-out basement features a 3rd bedroom, 3rd bathroom, & a spacious rec room. Sliding glass doors lead to the covered patio, extending your living space outdoors. Check out the extra large yard to the right of the home, you’re almost getting an extra lot included with the house! This BRAND-NEW home is awaiting its very first owner! Don't miss the chance to experience modern luxurious living - make it yours!
- Type:
- Other
- Sq.Ft.:
- 1,686
- Status:
- Active
- Beds:
- 3
- Year built:
- 1961
- Baths:
- 3.00
- MLS#:
- QC4250509
- Subdivision:
- The Manor
ADDITIONAL INFORMATION
Bettendorf Ranch condo 3 bedroom, 3 bath, 2 car garage. 1,600 sq ft. one of the largest units at The Manor. Spacious living room w/ fireplace + a family room or use for formal dining. Huge kitchen pantry (see photos). All appliances + washer & dryer included. Master bedroom features walk-in closet, 2 linen closets, master bath has low step shower. Private Clubhouse & heated in-ground pool. This is an estate being sold "as is". Your pet is welcome! No rentals
Open House:
Sunday, 6/2 6:00-7:00PM
- Type:
- Other
- Sq.Ft.:
- 2,459
- Status:
- Active
- Beds:
- 4
- Year built:
- 2018
- Baths:
- 4.00
- MLS#:
- QC4250484
- Subdivision:
- Village Of The Woodlands
ADDITIONAL INFORMATION
Absolutely beautiful Windmiller quality built 4-bedroom 3.5 baths condo in Bettendorf, PV schools. Lots of natural light, spacious kitchen with granite counters, breakfast bar, lots of white cabinets, stainless appliances that stay, pantry, and informal dining area, engineered hardwood floors & half bath on the main level. 3 nice sized bedrooms upstairs, the master has a large walk-in closet, & master bath, there is also another main bath upstairs. The basement is professionally finished with a rec room another bedroom and bath. Great location close to everything, HOA fees cover lawn care and snow removal so no worries about taking care of those tasks. See it today!
Andrea D. Conner, License 471020674, Xome Inc., License 478026347, AndreaD.Conner@xome.com, 844-400-XOME (9663), 750 Highway 121 Bypass, Ste 100, Lewisville, TX 75067

All information provided by the listing agent/broker is deemed reliable but is not guaranteed and should be independently verified. Information being provided is for consumers' personal, non-commercial use and may not be used for any purpose other than to identify prospective properties consumers may be interested in purchasing. Copyright © 2024 RMLS Alliance. All rights reserved.
Information is provided exclusively for consumers personal, non - commercial use and may not be used for any purpose other than to identify prospective properties consumers may be interested in purchasing. Copyright 2024 , Cedar Rapids Area Association of Realtors
Bettendorf Real Estate
The median home value in Bettendorf, IA is $328,355. This is higher than the county median home value of $151,000. The national median home value is $219,700. The average price of homes sold in Bettendorf, IA is $328,355. Approximately 85.82% of Bettendorf homes are owned, compared to 10.65% rented, while 3.53% are vacant. Bettendorf real estate listings include condos, townhomes, and single family homes for sale. Commercial properties are also available. If you see a property you’re interested in, contact a Bettendorf real estate agent to arrange a tour today!
Bettendorf, Iowa has a population of 35,293. Bettendorf is more family-centric than the surrounding county with 40.53% of the households containing married families with children. The county average for households married with children is 32.14%.
The median household income in Bettendorf, Iowa is $76,900. The median household income for the surrounding county is $57,681 compared to the national median of $57,652. The median age of people living in Bettendorf is 40.7 years.
Bettendorf Weather
The average high temperature in July is 85.1 degrees, with an average low temperature in January of 14.5 degrees. The average rainfall is approximately 36.5 inches per year, with 31.6 inches of snow per year.
