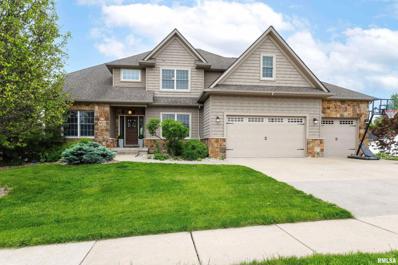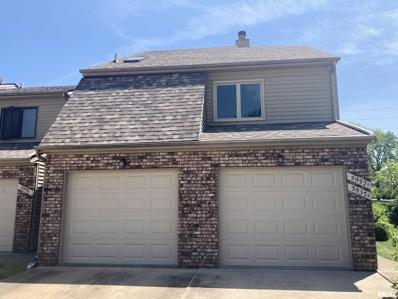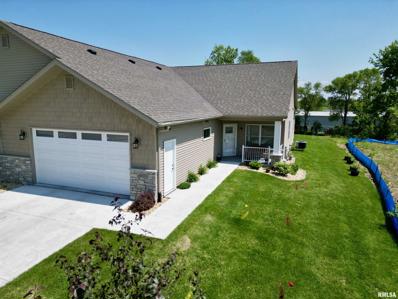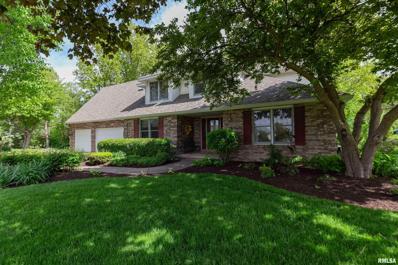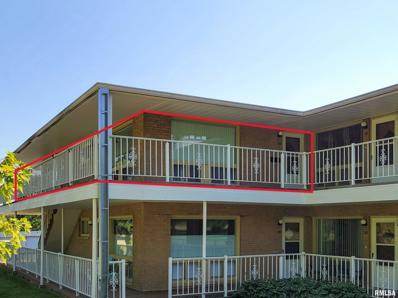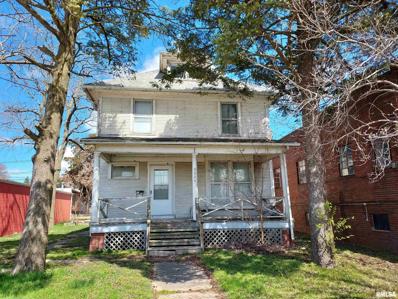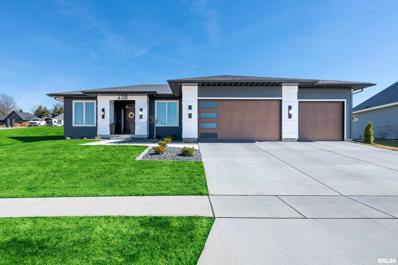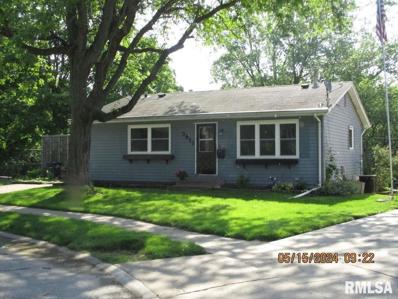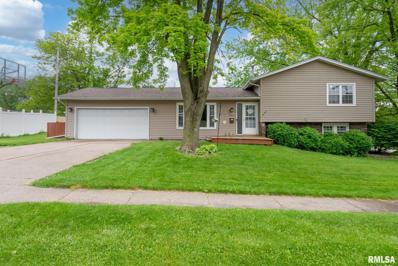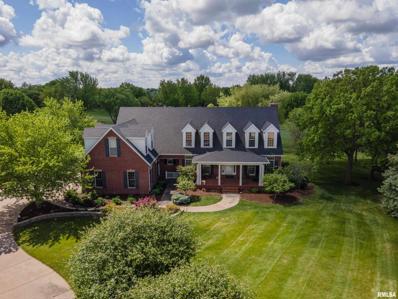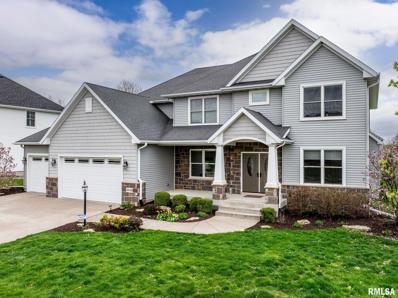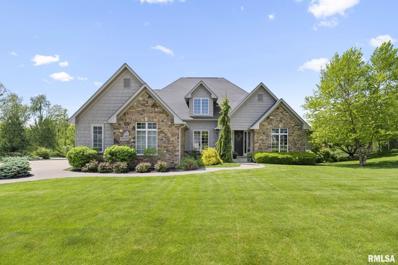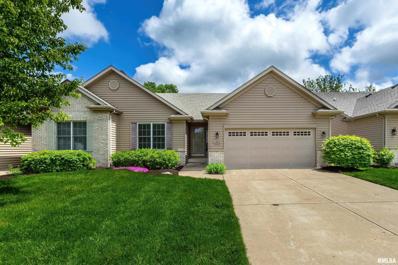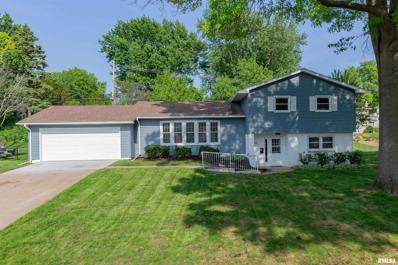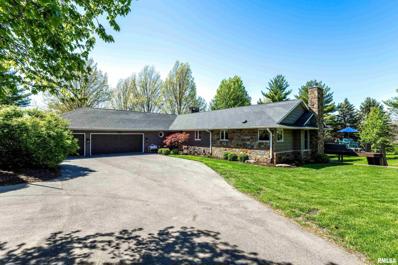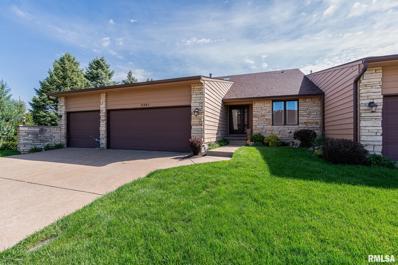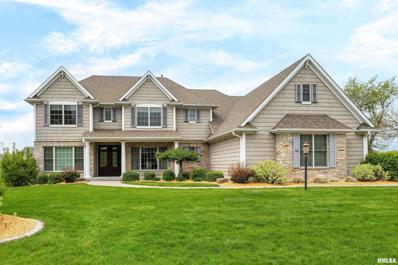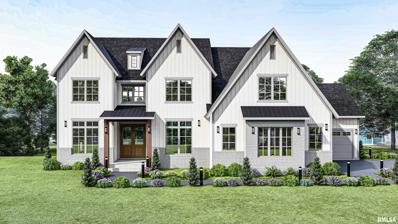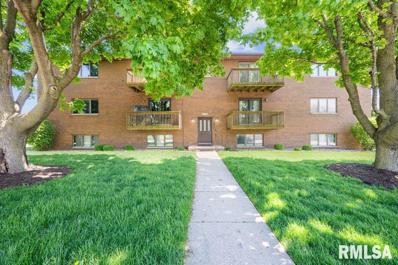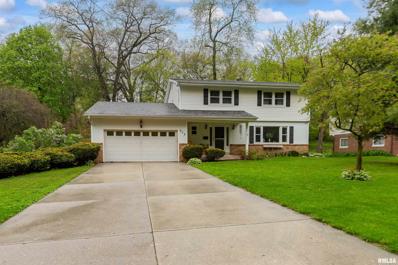Bettendorf IA Homes for Sale
- Type:
- Single Family
- Sq.Ft.:
- 4,071
- Status:
- NEW LISTING
- Beds:
- 5
- Lot size:
- 0.51 Acres
- Year built:
- 2012
- Baths:
- 5.00
- MLS#:
- QC4252764
- Subdivision:
- Wyndham Hills
ADDITIONAL INFORMATION
ABSOLUTELY STUNNING 5 Bedroom home sitting on over 1/2 acre in Pleasant Valley Schools! This BEAUTIFUL 2 Story gem has everything today's homeowner is looking for. Some FEATURES include a HUGE kitchen that boasts granite countertops, stainless appliances, TONS of cabinet and counter space, large informal dining area, GREAT room with a gas fireplace, FORMAL dining room, OFFICE, large laundry room, a screened porch - And that's just the MAIN level! The UPPER Level includes a large MASTER SUITE, 3 additional bedrooms with a Jack and Jill Bathroom and another full bath. And don't forget the FINISHED basement with a WET BAR, Bedroom and ANOTHER full bath! Updates include flooring, Generator, Water Filtration system, Fresh Paint, LARGE composite deck, TILE shower, and SO MUCH MORE!
- Type:
- Other
- Sq.Ft.:
- 1,040
- Status:
- NEW LISTING
- Beds:
- 2
- Year built:
- 1985
- Baths:
- 1.00
- MLS#:
- QC4252762
- Subdivision:
- Partridge Villa Condos
ADDITIONAL INFORMATION
Have you been looking for a Bettendorf Condo with a Pool? Well here it is! This centrally located Lower Level Unit is just waiting for its new owner to make this place their home! With 2 bedrooms, nice sized closest with lots of storage, a wood burning fireplace, and outdoor patio; this quaint condo could be just what you're looking for. Condon is being so As-Is. Furniture in 2nd Bedroom is negotiable. Call today for your own private showing!
- Type:
- Other
- Sq.Ft.:
- 1,761
- Status:
- NEW LISTING
- Beds:
- 3
- Year built:
- 2022
- Baths:
- 2.00
- MLS#:
- QC4252722
- Subdivision:
- Creek Hill Estates
ADDITIONAL INFORMATION
Welcome home to this large ranch 3 bedroom 2 bath attached villa. Zero Entry in this almost new home. The luxury vinyl plank floors throughout the main floor are timeless.Three large bedrooms or 2 bedrooms and an office. Open concept with large kitchen with peninsula island. Nice large deck with large backyard. Full basement with extra toilet and roughed in for full bath and future finish. Plenty of space with endless possibilities.
Open House:
Sunday, 5/19 5:30-7:00PM
- Type:
- Single Family
- Sq.Ft.:
- 3,904
- Status:
- NEW LISTING
- Beds:
- 4
- Lot size:
- 0.68 Acres
- Year built:
- 1989
- Baths:
- 4.00
- MLS#:
- QC4252707
- Subdivision:
- Carriage Meadows Heights
ADDITIONAL INFORMATION
Beautiful home on a Beautiful Wooded and Private lot. The Landscaping and Garden are absolutely Beautiful. Has a New Roof and New Gutters on the front of the home. In 2016, Brand New Kitchen. Has White Cabinets to the ceiling and New Quartz Countertops. Has New Hickory All Wood Floor in the Kitchen, Family Room, Foyer and Hallway. 1/2 Batch has New Luxury Vinyl. My Favorite is the Huge Screened In Porch with White Wash Knotty Pine and Awesome Windows. 4 Large Bedrooms Upstairs with 3 Full Baths. The Master Bedroom is Huge and the Master Bath has been updated. The Basement has a Sewing Room, Poker Table Area and 2 Very Large Rec Rooms, a Cedar Closet and Walk Out Basement. Tiffany Lamp in Basement is Excluded. See this Amazing Home and Notice the Low County Taxes. Large 3 Car Garage with Hot and Cold Water. Ensuite bedroom over garage with walkin closet. Put this on your must see list !
- Type:
- Other
- Sq.Ft.:
- 935
- Status:
- NEW LISTING
- Beds:
- 2
- Year built:
- 1961
- Baths:
- 2.00
- MLS#:
- QC4252700
- Subdivision:
- The Manor
ADDITIONAL INFORMATION
Come enjoy this quaint community of care-free living at The Manor. This upper level, ranch style, corner unit offers TWO bedrooms and TWO remodeled full bathrooms. You will find unobstructed flow between the kitchen and living room which unlike most units at The Manor, offers two large windows and an abundance of natural light. The views to the north capture the large tree lined greenspace and random flower gardens. Views to the east provide a pleasant shaded sunrise. The eat-in kitchen has hard surface counters and a newer fridge and dishwasher. Both bedrooms are above average size and have ample storage. The primary bedroom also has loads of natural light and its own bath. Furnace/AC are about 10 years, water heater 2017, fridge, LR carpet, baseboards, updated baths and paint 2020. This unit comes with a one car gar, a basement storage unit and is close to guest parking. The Manor features a heated pool and use of the club house. One dog under 25lbs allowed. No rentals. Ask your agent about potential financing restrictions.
- Type:
- Single Family
- Sq.Ft.:
- 1,500
- Status:
- NEW LISTING
- Beds:
- 3
- Lot size:
- 0.16 Acres
- Year built:
- 1914
- Baths:
- 2.00
- MLS#:
- QC4252685
- Subdivision:
- Coleman
ADDITIONAL INFORMATION
Strictly being sold as-is, this 3 bedroom 2-story is in need of a lot of work to bring it back to its yester year. The poured foundation is solid, updated electric panel and plumbing drain lines upgraded to PVC. There is an 8x10 shed on the property and good sized parking area, from when this building was used for commercial purposes. Water damage in the home due to a hole in the roof. Good sized bedrooms with suspected hardwood under the carpets. Walk-up attic from the upstairs office space / 4th potential bedroom.
- Type:
- Single Family
- Sq.Ft.:
- 3,245
- Status:
- NEW LISTING
- Beds:
- 4
- Lot size:
- 0.4 Acres
- Year built:
- 2022
- Baths:
- 3.00
- MLS#:
- QC4252680
- Subdivision:
- Wyndham West
ADDITIONAL INFORMATION
This new construction Advance Home is ready for you with 4 bed / 3 bath ranch & less than a year old with nearly 3300 finished square feet. This home was carefully curated full of lovely upgrades & thoughtful design choices throughout. You'll love the modern exterior on a large & level corner lot that has already been professionally landscaped, irrigation installed, & hardscaping around the home. As you enter the foyer you are greeted with beautiful lighting, wallpaper, & 2 front larger bedrooms. The wide plank oak engineered flooring is throughout the main level. The home is light & bright with a touch of modern meets transitional style. The kitchen is open to the family room with an oversized elevated quartzite island, upgraded KitchenAid appliances, higher level quartz, custom designed walk-in pantry & more! The primary en suite is soothing with attached bath, tiled walk in shower, and custom designed walk-in closet with spinning shoe tower. The laundry/mudroom off the garage is over-sized with lockers & storage, and a custom dog food & water station with its very own pot-filler! The basement has a big rec room with a custom bar, 4th bedroom, full bath with a fun style, and finished flex room that can be used for whatever you'd like to make it! There is also tons of storage in the basement. This home has it all, there is nothing for you to do but move in! PV schools. Owner is Licensed Real Estate Agent in IA.
- Type:
- Single Family
- Sq.Ft.:
- 990
- Status:
- NEW LISTING
- Beds:
- 4
- Lot size:
- 0.31 Acres
- Year built:
- 1968
- Baths:
- 1.00
- MLS#:
- QC4252661
- Subdivision:
- Foster Summit Hills
ADDITIONAL INFORMATION
Adorable 4 bedroom ranch home for sale in Bettendorf, IA! This lovely little home sits on a dead-end cul-de-sac boasting a new, large eat-in kitchen (all appliances stay), new bath, fresh paint, butcherblock countertops, new lighting fixtures, updated windows and hardwood flooring throughout. Full freshly painted dry basement with a walk-out, rec-room, large laundry room, non-conforming 4th bedroom, and a nice sized work-shop. You'll enjoy the large private yard and shed. Anyone looking knows this is rare and hard to find.
- Type:
- Single Family
- Sq.Ft.:
- 1,496
- Status:
- NEW LISTING
- Beds:
- 3
- Year built:
- 1974
- Baths:
- 2.00
- MLS#:
- QC4252657
- Subdivision:
- Rolling Meadows
ADDITIONAL INFORMATION
Central Bettendorf, tri-level home offers the perfect location and updates throughout. This 3 bedroom, 1.5 half bath has a large open living room to informal dining, and bright kitchen. The kitchen has updated appliances, white cabinets, and functional floor plan. The walkout lower level features a wood burning fireplace, laundry, half bath, and tons of potential space for office, playroom or additional bedroom. The 2 car garage is conveniently attached and has access to the fully fenced in back yard. The yard is a private oasis with brick paver patio with island, large deck, gardening area, and shed. So many possibilities await! Enjoy living within walking distance to schools, Family Museum, Bettendorf Library, restaurants, and more! Updates include HVAC (2019), Stove/Oven (2019) Front deck stairs will be repaired and re-stained prior to closing.
Open House:
Saturday, 5/18 6:00-8:00PM
- Type:
- Single Family
- Sq.Ft.:
- 1,631
- Status:
- NEW LISTING
- Beds:
- 3
- Lot size:
- 0.24 Acres
- Year built:
- 1967
- Baths:
- 1.00
- MLS#:
- QC4252647
- Subdivision:
- Foster Summit Hills
ADDITIONAL INFORMATION
This 3 bedroom home on a quiet cul-de-sac in the Bettendorf School District is ready for you to call HOME! The main level offers a large living room and kitchen, formal dining, 2 bedrooms and a full bathroom. Prefer a 3rd bedroom over a formal dining room? No problem you can convert the dining back into a bedroom with minimal work. In the WALK OUT basement you have a Rec room, play area, 3rd (non conforming) bedroom, laundry and storage area. Outside you have easy to care for landscaping, a great deck overlooking the FENCED IN YARD. Beyond the fenced area you have a great garden area that has already beed planted for the season.
$1,000,000
5 High Point Place Bettendorf, IA 52722
- Type:
- Single Family
- Sq.Ft.:
- 6,593
- Status:
- NEW LISTING
- Beds:
- 4
- Lot size:
- 1.17 Acres
- Year built:
- 1998
- Baths:
- 7.00
- MLS#:
- QC4252601
- Subdivision:
- Highland Green
ADDITIONAL INFORMATION
Incredible brick home with over an Acre Lot and a Golf Course View! This Amazing home features 4 Bedrooms, 7 Bathrooms, 2 Separate Garage Spaces, Full Finished Walkout Basement, and so much more! This beautiful home is located in a quiet neighborhood with a huge yard, yet close to all the best parts of the QCA. Greet your guests at the the front door with a lovely brick porch. Walk in to your beautiful foyer with high ceilings and an open staircase. This home is full of updates and charm throughout including french doors, crown molding, wainscoting, hardwood floors, built-in bookcase, large windows, window seats and etc... The spacious kitchen features updated countertops and backsplash, stainless steel double oven and microwave. You'll love the breakfast bar, wine cooler, and extra cabinet space. Enjoy dinner on the deck overlooking the 13th hole of Crow Valley Golf Club. The living room features a lovely fireplace and beautiful view. Each bedroom features its own private bathroom. The master suite on the main level includes heated tile floors and steam shower. The huge walk-out basement features its own laundry room, kitchen, bathrooms, patios, and even a full gym. There is plenty of space to store your golf cart and clubs, ready to enjoy a day of golf. This stunning home has it all!
Open House:
Sunday, 5/19 6:30-8:00PM
- Type:
- Single Family
- Sq.Ft.:
- 1,389
- Status:
- NEW LISTING
- Beds:
- 3
- Lot size:
- 0.17 Acres
- Year built:
- 1970
- Baths:
- 2.00
- MLS#:
- QC4252595
- Subdivision:
- Candlelight Park
ADDITIONAL INFORMATION
Adorable 3 bedroom, 1.5 bath, ranch home for sale in Bettendorf, IA! This lovely little home with it's massive amounts of storage is just what you've been looking for. Featuring all bedrooms and full bath on the main level with newer carpet, neutral paint, plus white trim and doors throughout. Nice-size, eat-in kitchen with small pantry and appliances that stay. The basement is partially finished to make an awesome rec room, along with a half bath and fantastic laundry area. There is a one car attached garage, plus an XL 2 car detached garage AND a shed!!! Fenced yard with gorgeous landscaping, just two blocks from Kiwanis Park and Paul Norton Elementary School. Roof & water heater new in 2020. AHS Home warranty to be negotiated with offer. Whole House Inspection completed 5/15/24. **Showings will begin Friday 5/17/24.
Open House:
Sunday, 5/19 7:00-8:30PM
- Type:
- Single Family
- Sq.Ft.:
- 4,671
- Status:
- NEW LISTING
- Beds:
- 5
- Lot size:
- 0.45 Acres
- Year built:
- 2013
- Baths:
- 5.00
- MLS#:
- QC4252585
- Subdivision:
- Valleywynds
ADDITIONAL INFORMATION
Back on the market by no fault of the sellers and priced to sell! The sellers have accepted positions out of state and are eager to start their new journey! Don't miss your chance to own a gorgeous 5BR 5 BA custom built, lake view home in highly sought after ValleyWynds subdivision! This magnificent home boasts a large, open floor plan, spacious gourmet kitchen highlighted with high-end appliances, large island & walk-in pantry with plenty of storage space. The main level also includes informal & formal dining areas, office/den, full bath and main level laundry room/ mudroom. The Upper level boast large primary bedroom complete with en suite and large walk-in closet, 2 bedrooms with jack-and-Jill style full bathrooms and an additional 4th bedroom with its own en suite. The finished walkout lower level has a huge rec room with walkout stone patio wired for a hot tub , beautiful built-in bar area, bedroom and full bath. Theater and sound system wiring on main level and in lower level great room. Beautiful large yard with abundant landscaping,patio and a large composite deck overlooking the lakes. 3 car attached garage.
- Type:
- Single Family
- Sq.Ft.:
- 3,035
- Status:
- NEW LISTING
- Beds:
- 3
- Lot size:
- 0.27 Acres
- Year built:
- 2021
- Baths:
- 2.00
- MLS#:
- QC4252590
- Subdivision:
- Spencer Hollow
ADDITIONAL INFORMATION
Coming Soon available for showings on 5/17/2024! Better than new! All of the natural light shows off the beauty of this home. The floor plan most are looking for. Open concept, beautifully laid out. Gourmet kitchen consists of VERY large Island and an even larger walk in pantry, for perfect storage. Master bedroom, Laundry/mudroom and office on one side of the home. Two Beds and bath on the other side. Basement is nice and bright boasting 3 large daylight windows. Wired for projector. (reserved by seller) and wall speakers remain. Would be no problem to make a 4th bedroom and bath (roughed in plumbing in place) if desired. Meticulously maintained and ready to move in. Would only have to fence the back also if you need a fenced in yard. Two sides are completed by neighbors. Quality ProCore Bldrs. built this home in 2021 Current owners are requesting an end of June close date.
$1,125,000
19150 247th Avenue Bettendorf, IA 52722
Open House:
Sunday, 5/19 8:00-9:00PM
- Type:
- Single Family
- Sq.Ft.:
- 5,079
- Status:
- Active
- Beds:
- 5
- Lot size:
- 1.04 Acres
- Year built:
- 2013
- Baths:
- 5.00
- MLS#:
- QC4252446
- Subdivision:
- Venwood Estates
ADDITIONAL INFORMATION
Low county taxes and PV schools!! Meticulously maintained 1.5 story home with over 5,000 finished square feet in Venwoods Estates that sits on 1.04 acres. This 5-bedroom, 5 Bathroom, oversize 3 car garage home you will fall in love with. Open floor plan with vaulted ceilings, grand windows and a peak a boo view from the upper level overlooking the great room, hickory hardwood floors (3/4") throughout the main level and exterior 2X6 construction makes the home peacefully quiet. The gourmet kitchen has granite countertops, stainless steel appliances, and large walk-in wrap around pantry. The center piece of the kitchen is a large premium edged granite topped island with cabinetry on both sides for extra storage space. The oversized primary bedroom is on the main level with high ceilings, heated floors in the bathroom and custom cabinetry in the walk closet. The lower level offers a guest/in-law suite with a bedroom, bathroom, built in bar and huge rec room that walks out to the paver block patio and very private backyard oasis. Must see in person to appreciate everything this home has to offer!
- Type:
- Other
- Sq.Ft.:
- 2,492
- Status:
- Active
- Beds:
- 3
- Year built:
- 2007
- Baths:
- 3.00
- MLS#:
- QC4252445
- Subdivision:
- Lincoln Pines
ADDITIONAL INFORMATION
Enjoy easy living in this single family attached villa in a convenient location close to shopping, restaurants, the river recreation path, parks and more. This wonderfully cared for home features a welcoming entry with a bedroom or den office space; Master bedroom with en-suite bath and custom finished closet; formal and informal dining rooms; great room with a multi-sided fireplace; good size kitchen with pantry & breakfast bar; a nice size sunroom with sliders leading outside to the deck; an additional full bathroom and laundry room with access to the attached 2 car garage complete the main floor. The finished basement features a good-sized bedroom, full bathroom, and L-shaped rec room and lots of great space in the storage room!
Open House:
Sunday, 5/19 6:00-7:30PM
- Type:
- Single Family
- Sq.Ft.:
- 2,787
- Status:
- Active
- Beds:
- 4
- Lot size:
- 0.34 Acres
- Year built:
- 1960
- Baths:
- 3.00
- MLS#:
- QC4252363
- Subdivision:
- Oak Park Heights
ADDITIONAL INFORMATION
This is the one! Completely updated home in walking distance of schools, shopping, dining and Duck creek bike path on a quiet cul-de-sac. All new flooring and paint throughout. Remodeled kitchen with all new cabinets, quartz countertops and custom tile backsplash. Remodeled main and master bathrooms with new vanities, custom tile floors and surrounds. Awesome indoor/outdoor entertaining space with a huge patio just off of the family room. Large waterproofed finished basement. You really want to be here to experience how good this place feels and flows. Get ahead of the crowd and call now to schedule your showing!
$1,095,000
4275 Tanglewood Road Bettendorf, IA 52722
- Type:
- Single Family
- Sq.Ft.:
- 5,327
- Status:
- Active
- Beds:
- 4
- Lot size:
- 2.25 Acres
- Year built:
- 1989
- Baths:
- 4.00
- MLS#:
- QC4252284
- Subdivision:
- Awkerman
ADDITIONAL INFORMATION
This is the HOUSE OF YOUR DREAMS! You will love the great location of this home in the heart of Bettendorf located on a 2.25 acre wooded lot - so much privacy! This 4 bedroom 4 bath ranch home was completed gutted and remodeled with an addition in 2016 per seller. There are unique wood features throughout the home using 100-year-old barn wood. The gorgeous main level boasts an open floor plan, hardwood floors, amazing kitchen with massive pantry sporting an island, great dining room that holds a large table and family room with floor to ceiling stone hearth around a fireplace. The primary bedroom has its own private deck, fabulous spa-like bathroom with copper double slipper tub along with a huge walk-in closet with an island. All bedrooms have custom closets. The finished walk-out lower level has a wonderful recreation room also with a fireplace and a fantastic wine & bourbon room! Also, you will find an exercise room, bedroom, bath, second laundry area and a garden room with garage door access. The sunroom overlooks the main deck, stone patio and private wooded lot! The spacious 3 car garage is heated! There is an additional steel utility building for storage or as a workshop space. So much lifestyle flexibility in this property with the finished 5,300 square footage! Pleasant Valley Community School District.
$419,900
3361 East Ridge Bettendorf, IA 52722
Open House:
Sunday, 5/19 7:00-8:00PM
- Type:
- Other
- Sq.Ft.:
- 3,644
- Status:
- Active
- Beds:
- 4
- Lot size:
- 0.2 Acres
- Year built:
- 1990
- Baths:
- 3.00
- MLS#:
- QC4252267
- Subdivision:
- East Ridge Condominiums
ADDITIONAL INFORMATION
4 bedroom 3 FULL baths RANCH condo with 3 car garage is waiting for it's new owner. Open floor plan concept. Main floor laundry with stackable washer/dryer. Formal dining room. 2 bedrooms on main floor with additional 2 bedrooms in basement. Check out the size of the rec room. There is space for everyone with over 3,500 sf of finished living space. Office/Den boasts built-in shelves and a fireplace (see disclosures). Convenient Bettendorf location. Pleasant Valley Schools. All appliances stay including refrigerator in garage.
- Type:
- Single Family
- Sq.Ft.:
- 4,716
- Status:
- Active
- Beds:
- 5
- Lot size:
- 0.67 Acres
- Year built:
- 2013
- Baths:
- 5.00
- MLS#:
- QC4252224
- Subdivision:
- Grayhawk
ADDITIONAL INFORMATION
Exceptional Kerkhoff-built residence surpassing newness, nestled in the sought-after Grayhawk subdivision, conveniently near restaurants, shopping, bike paths, parks, schools, and more. Boasting curb appeal with a mix of shake, stone, and aluminum siding, a 3-car side-load garage, a covered front porch, a low-maintenance deck with covered and open areas, and a beautifully landscaped level yard. The main floor features a private office with French doors and built-ins, a formal dining room with wainscot, a 2-story great room with custom cabinetry and an open staircase, a gourmet kitchen with a large island, 6-burner gas range, a 5x7 walk-in pantry, and a butler station. Also included are an informal dining room with access to the covered deck, a pocket office off the kitchen, a powder room, and a fantastic side/garage entry with a separate laundry room, bench/lockers, and a generous coat closet. Upstairs hosts the primary bedroom with an ensuite and an exceptional walk-in closet, a guest room with an ensuite, and two additional bedrooms with a Jack & Jill bathroom. The finished walk-out basement offers a family room with a projector, large screen, and built-in speaker system, another family room with access to the covered patio, a great wet bar, a fifth bedroom, a full bath, and ample storage. A perfect blend of style, functionality, and entertainment spaces. Roof 2020.
Open House:
Sunday, 5/19 6:00-7:30PM
- Type:
- Single Family
- Sq.Ft.:
- 2,722
- Status:
- Active
- Beds:
- 5
- Lot size:
- 0.27 Acres
- Year built:
- 2000
- Baths:
- 4.00
- MLS#:
- QC4252203
- Subdivision:
- Deer Ridge
ADDITIONAL INFORMATION
You're going to want to see this One Owner-Two Story within the PV School District! This 5 Bedroom home is located in the desirable Deer Ridge subdivision, close to the high school AND just a short walk to Riverdale Heights Elementary. With great curb appeal, the updated exterior boasts a NEW roof, shutters, siding, gutters and a composite deck (2018-2022). Your kids will love being the hosts of many backyard games as the lot is big and flat. Inside you'll find an open concept kitchen/family room with gas fireplace, powder bath and a main floor laundry. On the upper level, 4 bedrooms await with two full baths. The master suite has a cathedral ceiling, walk-in closet and a private bath with double sinks and a jetted tub. The basement was finished in 2016 and has a large daylight window in the recreation room, one additional bedroom and a 3/4 bath. It also has a rough-in for a future wet bar. Recent updates include paint, lighting, appliances, some windows, patio door, and composite deck.
Open House:
Sunday, 5/19 5:00-7:00PM
- Type:
- Single Family
- Sq.Ft.:
- 2,723
- Status:
- Active
- Beds:
- 4
- Year built:
- 1995
- Baths:
- 3.00
- MLS#:
- QC4252174
- Subdivision:
- Highland Hills Estates
ADDITIONAL INFORMATION
Welcome Home to this AMAZING and very well maintained property that is MOVE IN READY, and in the PV School district! Nestled at the end of a cul de sac and located in the heart of Bettendorf, the convenience and central location of this home has lots to offer. As you approach and make your way inside, the 2 story entry way and foyer, will catch your attention right away! As you make your way into the open concept kitchen and living area, you will feel the comfort and coziness that the main area in this home has to offer. This 4 bedroom, 2.5 bathroom home features a big private lot, oversized 2 car garage, main floor laundry and a huge updated eat-in kitchen with a large center island and stainless appliances. All 4 bedrooms are located upstairs. The primary bedroom has a full private bathroom and walk in closet attached! There is another full bathroom upstairs, to cater to the other 3 bedrooms. The unfinished basement is an open slate, and ready to be finished any way desired to a new owner. New Roof (2015). New AC unit and High Efficient Furnace (2018). Schedule a showing today, before it is too late!
$1,295,000
6830 Wilderness Pointe Bettendorf, IA 52722
- Type:
- Single Family
- Sq.Ft.:
- 4,572
- Status:
- Active
- Beds:
- 5
- Lot size:
- 0.64 Acres
- Year built:
- 2024
- Baths:
- 5.00
- MLS#:
- QC4252163
- Subdivision:
- Wilderness Pointe
ADDITIONAL INFORMATION
Amazing 2 story plan by Kerkhoff Homes, Inc. in the new Wilderness Pointe subdivision. This home boasts 5 bedrooms, 4.5 baths, great room with 10 foot ceilings & fireplace, lovely kitchen with informal & formal dining areas, and den/study. Spacious master suite and 3 additional bedrooms upstairs. The finished walkout lower level features 9 foot ceilings, huge rec room with bar area, bedroom & bath. Beautiful deck, patio and 3 car garage. Pleasant Valley Community School District. Expected completion - January 2025. Kerkhoff Homes, Inc. always offers beautiful homes rich in quality, craftsmanship and design.
- Type:
- Other
- Sq.Ft.:
- 1,060
- Status:
- Active
- Beds:
- 2
- Year built:
- 1981
- Baths:
- 1.00
- MLS#:
- QC4252135
- Subdivision:
- Fairview Drive Condo
ADDITIONAL INFORMATION
Check out this charming 2-bedroom, 1-bathroom condo located in the heart of Bettendorf. This recently updated unit features a modern kitchen with sleek rose gold finishes and newly added recessed lighting, creating a warm and inviting atmosphere. The spacious layout offers comfortable living space, perfect for both relaxation and entertaining. The condo also includes a 1-car garage, providing convenient parking and additional storage options. Step out onto the balcony and enjoy the fresh air while taking in the scenic views of the surrounding neighborhood. This condo is conveniently located near local parks, grocery stores, and the Bettendorf YMCA, offering easy access to a variety of amenities and recreational activities. As part of the homeowner's association (HOA), residents have exclusive access to a refreshing pool, providing a perfect place to cool off and relax during the warmer months. To top it off, this condo comes equipped with newer appliances, ensuring convenience and functionality for everyday living. Don't miss out on the opportunity to make this delightful condo your new home
$295,000
908 6th Street Bettendorf, IA 52722
- Type:
- Single Family
- Sq.Ft.:
- 2,276
- Status:
- Active
- Beds:
- 4
- Lot size:
- 0.32 Acres
- Year built:
- 1965
- Baths:
- 3.00
- MLS#:
- QC4252122
- Subdivision:
- Roleson
ADDITIONAL INFORMATION
4 Bedroom, 2 story w/ beautiful private yard in Bettendorf...just a short walk to park and river. Large family room w/ brick wood-burning fireplace and built-ins. Formal dining, formal living and spacious eat-in kitchen. Master bedroom has double closets and private bathroom. Newer windows and roof. Needs a little TLC. Property is being sold in AS-IS condition. Seller won't make any warranties or repairs.
Andrea D. Conner, License 471020674, Xome Inc., License 478026347, AndreaD.Conner@xome.com, 844-400-XOME (9663), 750 Highway 121 Bypass, Ste 100, Lewisville, TX 75067

All information provided by the listing agent/broker is deemed reliable but is not guaranteed and should be independently verified. Information being provided is for consumers' personal, non-commercial use and may not be used for any purpose other than to identify prospective properties consumers may be interested in purchasing. Copyright © 2024 RMLS Alliance. All rights reserved.
Bettendorf Real Estate
The median home value in Bettendorf, IA is $320,000. This is higher than the county median home value of $151,000. The national median home value is $219,700. The average price of homes sold in Bettendorf, IA is $320,000. Approximately 85.82% of Bettendorf homes are owned, compared to 10.65% rented, while 3.53% are vacant. Bettendorf real estate listings include condos, townhomes, and single family homes for sale. Commercial properties are also available. If you see a property you’re interested in, contact a Bettendorf real estate agent to arrange a tour today!
Bettendorf, Iowa has a population of 35,293. Bettendorf is more family-centric than the surrounding county with 40.53% of the households containing married families with children. The county average for households married with children is 32.14%.
The median household income in Bettendorf, Iowa is $76,900. The median household income for the surrounding county is $57,681 compared to the national median of $57,652. The median age of people living in Bettendorf is 40.7 years.
Bettendorf Weather
The average high temperature in July is 85.1 degrees, with an average low temperature in January of 14.5 degrees. The average rainfall is approximately 36.5 inches per year, with 31.6 inches of snow per year.
