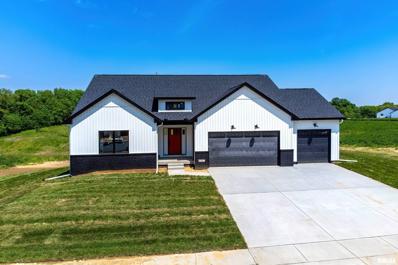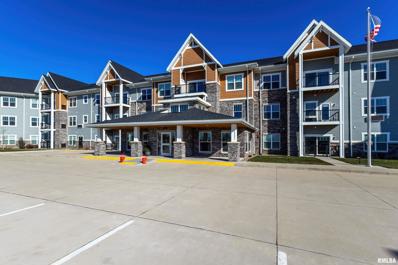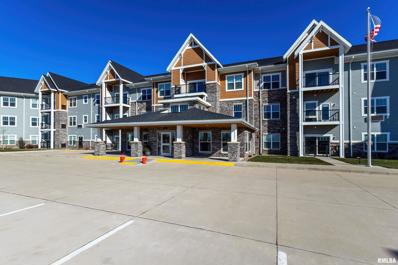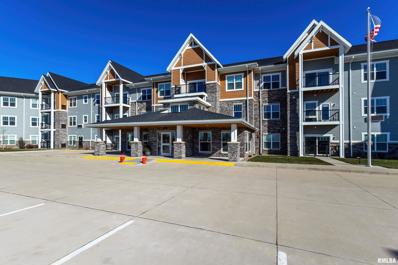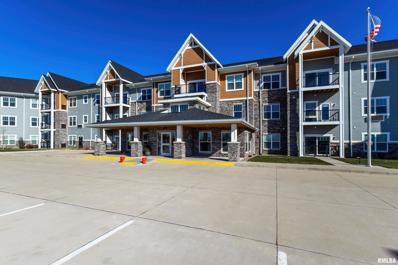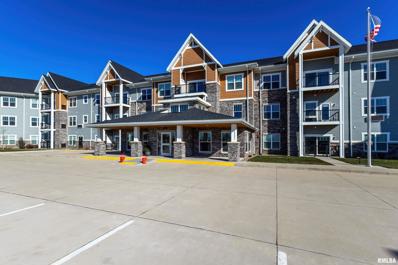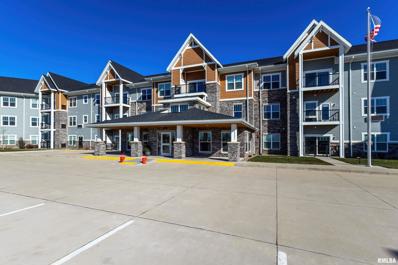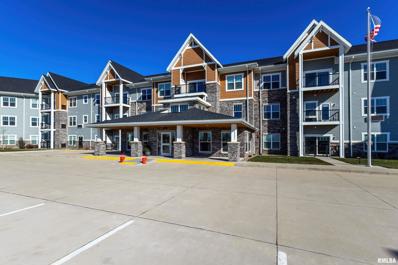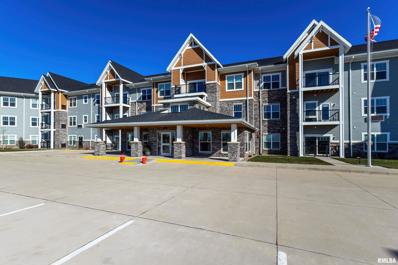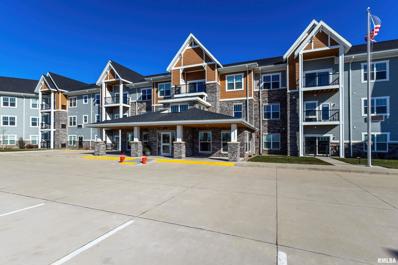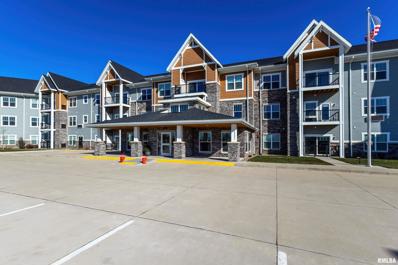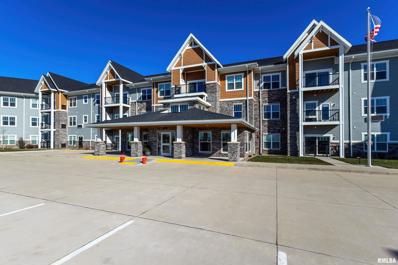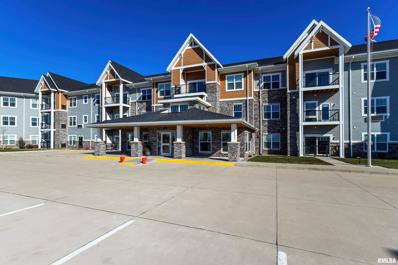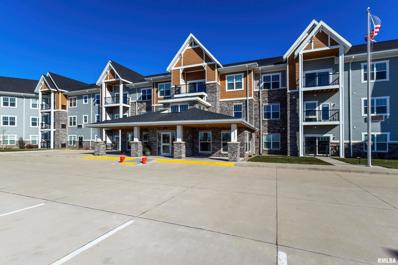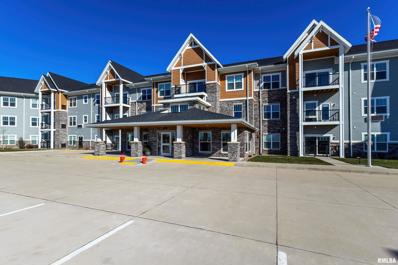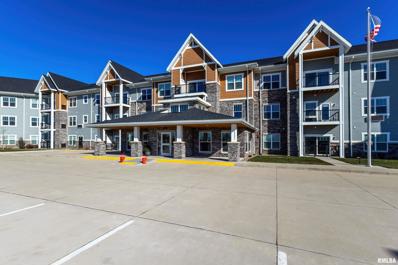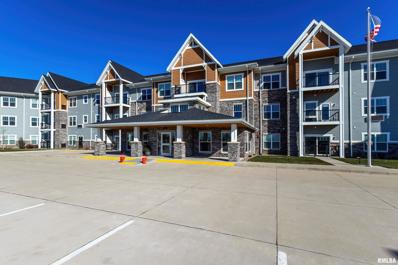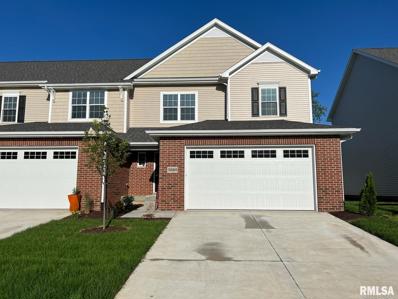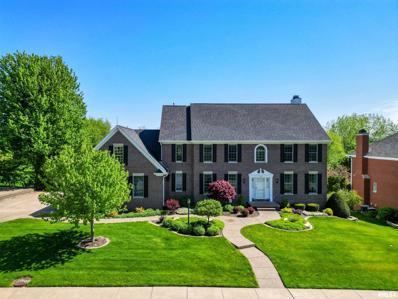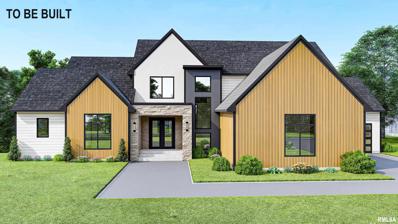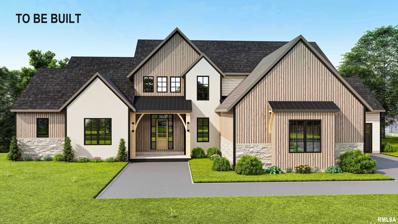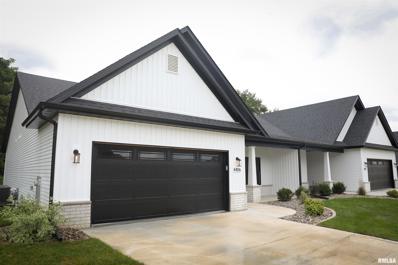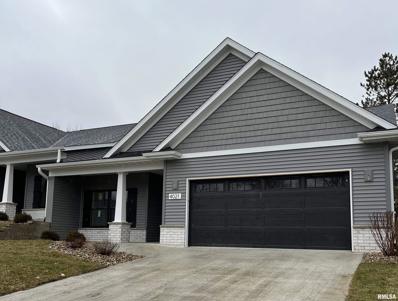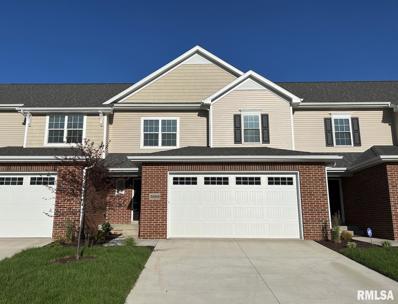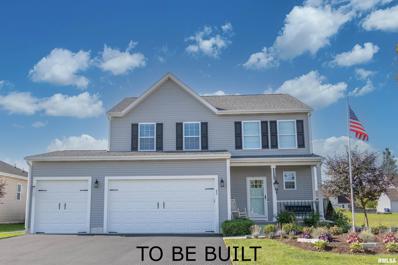Bettendorf IA Homes for Sale
- Type:
- Single Family
- Sq.Ft.:
- 3,291
- Status:
- Active
- Beds:
- 4
- Year built:
- 2024
- Baths:
- 3.00
- MLS#:
- QC4250202
- Subdivision:
- Spencer Hollow
ADDITIONAL INFORMATION
This beautiful Bettendorf ranch is nearly complete! Built by Kent Johnson Builders LLC, it offers stylish finishes in an open concept plan and sits on a private, wooded walkout lot. 4 bedrooms, 3 baths, a covered deck, and a finished basement await in this stunning and well-built home. Located in the Spencer Hollow subdivision, the home offers privacy on a cul-de-sac but close proximity to PV's newest elementary school, a 95-acre park, tennis courts, and all the shopping, dining, and entertainment of the TBK Sports Complex!
- Type:
- Other
- Sq.Ft.:
- 1,415
- Status:
- Active
- Beds:
- 2
- Year built:
- 2021
- Baths:
- 2.00
- MLS#:
- QC4250175
ADDITIONAL INFORMATION
FINAL PHASE NOW AVAILABLE AT IMPROVED PRICES! The Suites of Bettendorf offers a secure alternative to home ownership that is uniquely designed for those seeking a TOTALLY maintenance-free lifestyle in a "55 and better" community. The “Birch” Unit features a beautiful corner kitchen with island opening to a spacious living room and dining room combo, master bedroom with walk-in closet and ensuite bathroom with double sinks. Also included are a large laundry/storage room with stacked washer/dryer and an outdoor terrace. Birch #203 features: repose grey paint, white painted maple cabinets, and black appliances. Members of this secure cooperative will enjoy a community great room with fireplace and kitchen, clubroom with pool table, fitness center, workshop, garden plots, guest suites, conversation lounge, library, heated underground parking, car wash bay and all utilities, repairs, and taxes included in monthly payment except electric.
- Type:
- Other
- Sq.Ft.:
- 1,641
- Status:
- Active
- Beds:
- 3
- Lot size:
- 0.2 Acres
- Year built:
- 2021
- Baths:
- 2.00
- MLS#:
- QC4250174
ADDITIONAL INFORMATION
FINAL PHASE NOW AVAILABLE AT IMPROVED PRICES! The Suites of Bettendorf offers a secure alternative to home ownership that is uniquely designed for those seeking a TOTALLY maintenance-free lifestyle in a "55 and better" community. The “Cherry” Unit features an open concept kitchen with island overlooking an impressive living room and dining room area. The master bedroom boasts a walk-in closet and en suite bathroom with double vanity. Also included are two additional bedrooms, guest bath, large laundry & storage area with side-by-side washer/dryer, and lovely terrace. Members of this secure cooperative will enjoy a great room with fireplace and kitchen, clubroom, fitness center, workshop, garden plots, guest suites, conversation lounge, library, heated underground parking and all utilities paid except electric
- Type:
- Other
- Sq.Ft.:
- 1,797
- Status:
- Active
- Beds:
- 3
- Year built:
- 2021
- Baths:
- 2.00
- MLS#:
- QC4250173
ADDITIONAL INFORMATION
FINAL PHASE NOW AVAILABLE AT IMPROVED PRICES! The Suites of Bettendorf Cooperative offers a secure alternative to home ownership that is uniquely designed for those seeking a TOTALLY maintenance-free lifestyle in a "55 and better" community. The “Maple” Unit features an open kitchen with 7 foot island overlooking an impressive living room & dining room combo area, large master bedroom with walk-in closet and en suite bath with double vanity. Also included are two additional bedrooms, guest bath, large laundry/storage room with side-by-side washer/dryer. Enjoy a beautiful view from the terrace. Members of this secure cooperative will enjoy a great room with fireplace and kitchen, clubroom, fitness center, workshop, garden plots, guest suites, conversation lounge, library, heated underground parking and all utilities paid except electric.
- Type:
- Other
- Sq.Ft.:
- 1,415
- Status:
- Active
- Beds:
- 2
- Year built:
- 2021
- Baths:
- 2.00
- MLS#:
- QC4250172
ADDITIONAL INFORMATION
FINAL PHASE NOW AVAILABLE AT IMPROVED PRICES! The Suites of Bettendorf offers a secure alternative to home ownership that is uniquely designed for those seeking a TOTALLY maintenance-free lifestyle in a "55 and better" community. The “Birch” Unit features a beautiful corner kitchen with island opening to a spacious living room and dining room combo, master bedroom with walk-in closet and ensuite bathroom with double sinks. Also included are a large laundry/storage room with stacked washer/dryer and an outdoor terrace. Birch #120 features: crisp white appliances and graphite stained maple cabinetry. Members of this secure cooperative will enjoy a community great room with fireplace and kitchen, clubroom with pool table, fitness center, workshop, garden plots, guest suites, conversation lounge, library, heated underground parking, car wash bay and all utilities, repairs, and taxes included in monthly payment except electric.
- Type:
- Other
- Sq.Ft.:
- 1,415
- Status:
- Active
- Beds:
- 2
- Year built:
- 2021
- Baths:
- 2.00
- MLS#:
- QC4250182
ADDITIONAL INFORMATION
FINAL PHASE NOW AVAILABLE AT IMPROVED PRICES! The Suites of Bettendorf offers a secure alternative to home ownership that is uniquely designed for those seeking a TOTALLY maintenance-free lifestyle in a "55 and better" community. The “Birch” Unit features a beautiful corner kitchen with island opening to a spacious living room and dining room combo, master bedroom with walk-in closet and ensuite bathroom with double sinks. Also included are a large laundry/storage room with stacked washer/dryer and an outdoor terrace. Birch #220 features: White painted cabinets, Stainless steel appliances and Grey blend core tech LVP flooring. Members of this secure cooperative will enjoy a GORGEOUS community great room with fireplace and kitchen, clubroom with pool table, fitness center, workshop, garden plots, guest suites, conversation lounge, library, heated underground parking, car wash bay and all utilities, repairs, and taxes included in monthly payment except electric.
- Type:
- Other
- Sq.Ft.:
- 1,612
- Status:
- Active
- Beds:
- 3
- Year built:
- 2021
- Baths:
- 2.00
- MLS#:
- QC4250181
ADDITIONAL INFORMATION
FINAL PHASE NOW AVAILABLE AT IMPROVED PRICING! The Suites of Bettendorf Cooperative offers a secure alternative to home ownership that is uniquely designed for those seeking a maintenance-free lifestyle in a "55 and better" community. The “Cypress” Unit features an open kitchen overlooking an impressive living room & dining room combo area, large master bedroom with walk-in closet and ensuite bath with double vanity. Also included are two additional bedrooms, guest bath, large laundry/storage room with side-by-side washer/dryer. Enjoy a beautiful view from the outdoor terrace. Members of this secure cooperative will enjoy a great room with fireplace and kitchen, clubroom with pool table, fitness center, workshop, garden plots, guest suites, conversation lounge, library, heated underground parking and all utilities paid except electric. Cypress Unit #219 features: Frigidare french door fridge, Grey painted maple cabinets, and GORGEOUS White quartz countertops.
- Type:
- Other
- Sq.Ft.:
- 1,415
- Status:
- Active
- Beds:
- 2
- Year built:
- 2021
- Baths:
- 2.00
- MLS#:
- QC4250179
ADDITIONAL INFORMATION
FINAL PHASE NOW AVAILABLE AT IMPROVED PRICES! The Suites of Bettendorf offers a secure alternative to home ownership that is uniquely designed for those seeking a TOTALLY maintenance-free lifestyle in a "55 and better" community. The “Birch” Unit features a beautiful corner kitchen with island opening to a spacious living room and dining room combo, master bedroom with walk-in closet and ensuite bathroom with double sinks. Also included are a large laundry/storage room with stacked washer/dryer and an outdoor terrace. Birch #218 features: Grecian Ivory paint, Stone grey painted cabinets and Stainless appliances. Members of this secure cooperative will enjoy a community great room with fireplace and kitchen, clubroom with pool table, fitness center, workshop, garden plots, guest suites, conversation lounge, library, heated underground parking, car wash bay and all utilities, repairs, and taxes included in monthly payment except electric.
- Type:
- Other
- Sq.Ft.:
- 1,409
- Status:
- Active
- Beds:
- 2
- Year built:
- 2021
- Baths:
- 2.00
- MLS#:
- QC4250178
ADDITIONAL INFORMATION
FINAL PHASE NOW AVAILABLE AT IMPROVED PRICING! The Suites of Bettendorf offers a secure alternative to home ownership that is uniquely designed for those seeking a maintenance-free lifestyle in a "55 and better" community. The “Locust” Unit features an open concept kitchen overlooking the impressive living room and dining room and a spacious master bedroom with walk-in closet and ensuite bathroom. Also included are a second bedroom, guest bath, nice den space, large laundry/storage room with side-by-side washer/dryer, and a lovely outdoor terrace. Members of this secure cooperative will enjoy a great room with fireplace and kitchen, clubroom with pool table, fitness center, workshop, garden plots, guest suites, conversation lounge, library, heated underground parking and all utilities paid except electric. Locust Unit 216 Repose Grey paint, White painted maple cabinets and sleek black appliances.
- Type:
- Other
- Sq.Ft.:
- 1,415
- Status:
- Active
- Beds:
- 2
- Year built:
- 2021
- Baths:
- 2.00
- MLS#:
- QC4250177
ADDITIONAL INFORMATION
FINAL PHASE NOW AVAILABLE AT IMPROVED PRICES! The Suites of Bettendorf offers a secure alternative to home ownership that is uniquely designed for those seeking a TOTALLY maintenance-free lifestyle in a "55 and better" community. The “Birch” Unit features a beautiful corner kitchen with island opening to a spacious living room and dining room combo, master bedroom with walk-in closet and ensuite bathroom with double sinks. Also included are a large laundry/storage room with stacked washer/dryer and an outdoor terrace. Birch #206 features: stained maple cabinets and a french-door Frigidaire fridge. Members of this secure cooperative will enjoy a community great room with fireplace and kitchen, clubroom with pool table, fitness center, workshop, garden plots, guest suites, conversation lounge, library, heated underground parking, car wash bay and all utilities, repairs, and taxes included in monthly payment except electric.
- Type:
- Other
- Sq.Ft.:
- 1,319
- Status:
- Active
- Beds:
- 2
- Year built:
- 2021
- Baths:
- 2.00
- MLS#:
- QC4250176
ADDITIONAL INFORMATION
FINAL PHASE NOW AVAILABLE AT IMPROVED PRICES! The Suites of Bettendorf offers a secure alternative to home ownership that is uniquely designed for those seeking a TOTALLY maintenance-free lifestyle in a "55 and better" community. The “Magnolia” Unit features an open concept kitchen and living room/dining room, spacious master bedroom with walk-in closet & ensuite bathroom, den/office, second bedroom and guest bath. Also included are a laundry and storage room with stacked washer/dryer, and lovely terrace. . Members of this secure cooperative will enjoy a great room with fireplace and kitchen, clubroom with pool table, fitness center, workshop, garden plots, guest suites, conversation lounge, library, heated underground parking and all utilities paid except electric.
- Type:
- Other
- Sq.Ft.:
- 1,415
- Status:
- Active
- Beds:
- 2
- Year built:
- 2021
- Baths:
- 2.00
- MLS#:
- QC4250190
ADDITIONAL INFORMATION
FINAL PHASE NOW AVAILABLE AT IMPROVED PRICES! The Suites of Bettendorf offers a secure alternative to home ownership that is uniquely designed for those seeking a TOTALLY maintenance-free lifestyle in a "55 and better" community. The “Birch” Unit features a beautiful corner kitchen with island opening to a spacious living room and dining room combo, master bedroom with walk-in closet and ensuite bathroom with double sinks. Also included are a large laundry/storage room with stacked washer/dryer and an outdoor terrace. Birch #318 features: White painted maple cabinets, white appliances, and vaulted ceilings. Members of this secure cooperative will enjoy a GORGEOUS community great room with fireplace and kitchen, clubroom with pool table, fitness center, workshop, garden plots, guest suites, conversation lounge, library, heated underground parking, car wash bay and all utilities, repairs, and taxes included in monthly payment except electric.
- Type:
- Other
- Sq.Ft.:
- 1,232
- Status:
- Active
- Beds:
- 2
- Year built:
- 2021
- Baths:
- 2.00
- MLS#:
- QC4250189
ADDITIONAL INFORMATION
FINAL PHASE NOW AVAILABLE AT IMPROVED PRICING! The Suites of Bettendorf offers a secure alternative to home ownership that is uniquely designed for those seeking a maintenance-free lifestyle in a "55 and better" community. The “Chestnut” Unit features an open concept kitchen overlooking the living room/dining room area and spacious master bedroom with large walk-in closet and ensuite bathroom. Also included are second bedroom, guest bath, laundry/storage room with stacked washer /dryer, and lovely outdoor terrace. Chestnut #310 features: Camel colored luxury vinyl plank and caramel stained maple cabinets. Members of this secure cooperative will enjoy a great room with fireplace and kitchen, clubroom with pool table, fitness center, workshop, garden plots, guest suites, conversation lounge, library, heated underground parking and all utilities paid except electric.
- Type:
- Other
- Sq.Ft.:
- 1,232
- Status:
- Active
- Beds:
- 2
- Year built:
- 2021
- Baths:
- 2.00
- MLS#:
- QC4250187
ADDITIONAL INFORMATION
FINAL PHASE NOW AVAILABLE AT IMPROVED PRICING! The Suites of Bettendorf offers a secure alternative to home ownership that is uniquely designed for those seeking a maintenance-free lifestyle in a "55 and better" community. The “Chestnut” Unit features an open concept kitchen overlooking the living room/dining room area and spacious master bedroom with large walk-in closet and ensuite bathroom. Also included are second bedroom, guest bath, laundry/storage room with stacked washer/dryer, and lovely outdoor terrace. Members of this secure cooperative will enjoy a GORGEOUS great room with fireplace and kitchen, clubroom with pool table, fitness center, workshop, garden plots, guest suites, conversation lounge, library, heated underground parking and all utilities/internet, taxes, and maintenance paid except electric.
- Type:
- Other
- Sq.Ft.:
- 1,405
- Status:
- Active
- Beds:
- 2
- Year built:
- 2021
- Baths:
- 2.00
- MLS#:
- QC4250185
ADDITIONAL INFORMATION
The Suites of Bettendorf Cooperative offers a secure alternative to home ownership that is uniquely designed for those seeking a maintenance-free lifestyle in a "55 and better" community. The “Pine” Unit features an open concept kitchen, large living room/dining room area, spacious master bedroom with walk-in closet and large ensuite bathroom with double sink. Also included are an expansive den space, second bedroom, guest bath, laundry/storage room with side-by-side washer/dryer, and a lovely outdoor terrace. Members of this secure cooperative will enjoy a great room with fireplace and kitchen, clubroom with pool table, fitness center, workshop, garden plots, guest suites, conversation lounge, library, heated underground parking and all utilities paid except electric. Pine Unit 307 features: Vaulted ceilings, French door stainless GE fridge, Stainless appliances, grey stained maple cabinets. Also, upgraded lighting package including ceiling fans and pendant lighting above island.
- Type:
- Other
- Sq.Ft.:
- 1,415
- Status:
- Active
- Beds:
- 2
- Year built:
- 2021
- Baths:
- 2.00
- MLS#:
- QC4250184
ADDITIONAL INFORMATION
FINAL PHASE NOW AVAILABLE AT IMPROVED PRICES! The Suites of Bettendorf offers a secure alternative to home ownership that is uniquely designed for those seeking a TOTALLY maintenance-free lifestyle in a "55 and better" community.. The “Birch” Unit features a beautiful corner kitchen with island opening to a spacious living room and dining room combo, master bedroom with walk-in closet and ensuite bathroom with double sinks. Also included are a large laundry/storage room with stacked washer/dryer, and a lovely terrace. Members of this secure cooperative will enjoy a great room with fireplace and kitchen, clubroom with pool table, fitness center, workshop, garden plots, guest suites, conversation lounge, library, heated underground parking and all utilities paid except electric. Birch Unit #306 features: Vaulted ceilings White painted maple cabinets, Coffee colored LVP flooring, French door Frigidaire fridge and vaulted ceilings.
- Type:
- Other
- Sq.Ft.:
- 1,415
- Status:
- Active
- Beds:
- 2
- Year built:
- 2021
- Baths:
- 2.00
- MLS#:
- QC4250168
ADDITIONAL INFORMATION
FINAL PHASE NOW AVAILABLE AT IMPROVED PRICES! The Suites of Bettendorf offers a secure alternative to home ownership that is uniquely designed for those seeking a TOTALLY maintenance-free lifestyle in a "55 and better" community. The “Birch” Unit features a beautiful corner kitchen with island opening to a spacious living room and dining room combo, master bedroom with walk-in closet and ensuite bathroom with double sinks. Also included are a large laundry/storage room with stacked washer/dryer and an outdoor terrace. Birch #103 features Stainless steel appliances and stained birch cabinets. Members of this secure cooperative will enjoy a community great room with fireplace and kitchen, clubroom with pool table, fitness center, workshop, garden plots, guest suites, conversation lounge, library, heated underground parking, car wash bay and all utilities, repairs, and taxes included in monthly payment except electric.
- Type:
- Other
- Sq.Ft.:
- 1,850
- Status:
- Active
- Beds:
- 3
- Lot size:
- 0.08 Acres
- Year built:
- 2024
- Baths:
- 3.00
- MLS#:
- QC4250104
- Subdivision:
- Tanglewood Place
ADDITIONAL INFORMATION
This urban inspired townhome is located near the Bettendorf YMCA and has all the amenities you've been waiting for, plus so much more! Convenient location, 3 bedrooms, 2.5 baths, quartz countertops, 9' ceilings, luxury vinyl plank flooring and an unfinished lower level. HOA includes snow removal and lawn maintenance. Enjoy the convenience of walking to the YMCA, restaurants, coffee shop, Bettendorf bike path and more. This unit is a spec and is ready to close.
- Type:
- Single Family
- Sq.Ft.:
- 5,018
- Status:
- Active
- Beds:
- 4
- Lot size:
- 0.51 Acres
- Year built:
- 2000
- Baths:
- 6.00
- MLS#:
- QC4249963
- Subdivision:
- Highland Green At Crow Valley
ADDITIONAL INFORMATION
Welcome home to 6581 Eagle Ridge Road in Bettendorf! This classic brick, custom built Windmiller home offers 4 bedrooms, 6 bathrooms, a 4 car heated garage, and just over 5000 square feet of living space on a gorgeous ½ acre wooded lot. The grand 2 story foyer invites you into the formal dining and living room, which opens to the great/family room, complete with custom built-ins surrounding a lovely gas fireplace. The well-appointed kitchen features gorgeous cherry cabinets, black granite countertops, stainless steel appliances, huge island w/breakfast bar, informal dining, pantry, and 2 custom built-in buffets. Don’t miss the beautiful views from the 4 seasons/sun room that overlooks the private wooded lot. The Master bedroom offers a full en suite with dual sinks & a walk-in shower, plus a large walk-in closet with a window! The other 3 spacious bedrooms have private access to full baths. The walkout basement has a workout/dance studio, huge rec room with daylight windows, new sliding glass door to the patio, and extra space for a billiard room or 5th bedroom. The inviting exterior of the home has an elevated wood deck, patio, professional landscaping, and an irrigation system. Check out the additional features in the associated documents. Don't miss your chance to own this gorgeous home in the beautiful Highland Green at Crow Valley neighborhood. OPTION TO Open Enroll into PV SCHOOL DISTRICT
$1,590,000
6192 Eagle Ridge Road Bettendorf, IA 52722
- Type:
- Single Family
- Sq.Ft.:
- 4,958
- Status:
- Active
- Beds:
- 5
- Lot size:
- 0.52 Acres
- Year built:
- 2024
- Baths:
- 5.00
- MLS#:
- QC4249644
- Subdivision:
- Highland Green At Crow Valley
ADDITIONAL INFORMATION
HOME TO BE BUILT...If you're interested in this lot in the Highland Green at Crow Valley subdivision and would like to design your NEW CUSTOM HOME consider this updated transitional design from Kerkhoff Homes, Inc. This spacious 1.5 story, 5-bedroom home boasts 4,491 finished square footage and is designed for today’s living. Tons of amazing amenities throughout this home! The main level boasts great room with high ceilings, wood floors and fireplace. The main level primary bedroom has lovely oversized tile shower & huge walk-in closet, while there are 3 additional bedrooms and 2 baths upstairs. The gorgeous kitchen stands out with island & walk-in pantry, mudroom with lockers & bench and a pocket office. The finished lower level will have rec room, bar area, bedroom, bath, game room, wine cellar and additional storage. Deck overlooks large yard. Oversized 3 car garage. Come be part of the Kerkhoff Homes experience and pick out your finishes today!
$1,579,000
5177 Oak Ridge Court Bettendorf, IA 52722
- Type:
- Single Family
- Sq.Ft.:
- 4,958
- Status:
- Active
- Beds:
- 5
- Lot size:
- 0.08 Acres
- Year built:
- 2024
- Baths:
- 5.00
- MLS#:
- QC4249610
- Subdivision:
- Wilderness Pointe
ADDITIONAL INFORMATION
HOME TO BE BUILT...If you're interested in this lot in the popular Wilderness Pointe subdivision and would like to design your NEW CUSTOM HOME consider this updated transitional design from Kerkhoff Homes, Inc. This spacious 1.5 story, 5-bedroom home boasts 4,491 finished square footage and is designed for today’s living. Tons of amazing amenities throughout this home! The main level boasts great room with high ceilings, wood floors and fireplace. The main level primary bedroom has lovely oversized tile shower & huge walk-in closet, while there are 3 additional bedrooms and 2 baths upstairs. The gorgeous kitchen stands out with island & walk-in pantry, mudroom with lockers & bench and a pocket office. The finished lower level will have rec room, bar area, bedroom, bath, game room, wine cellar and additional storage. Patio overlooks large yard. Oversized 3 car garage. Come be part of the Kerkhoff Homes experience and pick out your finishes today!
- Type:
- Other
- Sq.Ft.:
- 2,518
- Status:
- Active
- Beds:
- 3
- Lot size:
- 0.16 Acres
- Year built:
- 2023
- Baths:
- 3.00
- MLS#:
- QC4248846
- Subdivision:
- Quail Hollow Estates
ADDITIONAL INFORMATION
A beautiful new construction, zero-step entry ranch villa in the Quail Hollow built by Dolan Homes. This villa features a neutral palette with upgrades throughout. Main floor includes a welcoming entry; open kitchen with an oversized island, pantry, and stainless steel appliances; informal dining area; great room with gas log fireplace flanked by windows; light filled sunroom with sliding door to the covered composite deck; primary bedroom with ensuite and large walk in closet adjacent to the laundry room; additional bedroom; full bath; and second entry with storage and bench. The partially finished basement boasts a large rec room, a 3rd bedroom, full bath & provides an abundance of storage. Additional amenities include a 2-car garage, covered front porch.
- Type:
- Other
- Sq.Ft.:
- 1,709
- Status:
- Active
- Beds:
- 2
- Year built:
- 2023
- Baths:
- 2.00
- MLS#:
- QC4248845
- Subdivision:
- Quail Hollow
ADDITIONAL INFORMATION
A beautiful, better than new, zero-step entry ranch villa in the Quail Hollow built by Dolan Homes. This villa features a neutral palette with upgrades throughout. Main floor includes a welcoming entry; open kitchen with an oversized island, pantry, and stainless steel appliances; informal dining area; great room with gas log fireplace flanked by windows; light filled sunroom with sliding door to the covered composite deck; primary bedroom with ensuite and large walk in closet adjacent to the laundry room; additional bedroom; full bath; and second entry with storage and bench. The unfinished basement provides an abundance of storage. Additional amenities include a 2-car garage, covered front porch, .13 acre lot and steps from the deck to the yard.
- Type:
- Other
- Sq.Ft.:
- 1,850
- Status:
- Active
- Beds:
- 3
- Lot size:
- 0.07 Acres
- Year built:
- 2024
- Baths:
- 3.00
- MLS#:
- QC4248226
- Subdivision:
- Tanglewood Place
ADDITIONAL INFORMATION
This urban inspired townhome is located near the Bettendorf YMCA and has all the amenities you've been waiting for, plus so much more! Convenient location, 3 bedrooms, 2.5 baths, quartz countertops, 9' ceilings, luxury vinyl plank flooring and an unfinished lower level. HOA includes snow removal and lawn maintenance. Enjoy the convenience of walking to the YMCA, restaurants, coffee shop, Bettendorf bike path and more.
- Type:
- Single Family
- Sq.Ft.:
- 1,875
- Status:
- Active
- Beds:
- 3
- Year built:
- 2023
- Baths:
- 3.00
- MLS#:
- QC4248069
- Subdivision:
- Forest Grove Crossing
ADDITIONAL INFORMATION
Proposed new construction. The Ardena model offers a contemporary layout that can accommodate every season of life. Customizable flooring in the foyer leads to a kitchen with granite countertops and an island that will indulge any culinary whim. Whether entertaining a crowd or enjoying a quiet night in, the open great room provides all versatility and comfort you need in your new home. The sun room offers a tranquil retreat with warmth and light that pour through the windows and glass sliding doors. Upstairs, you’ll find 3 bedrooms and 2 bathrooms, highlighted by a sophisticated master suite, connected to the elegant master bathroom and spacious walk-in closet. Additionally, the Ardena’s intuitively designed laundry room eliminates the need to haul laundry up and down stairs. Homes built with smart home technology from Honeywell, Schlage and Lutron. Pictures of previously built homes, some with upgrades
Andrea D. Conner, License 471020674, Xome Inc., License 478026347, AndreaD.Conner@xome.com, 844-400-XOME (9663), 750 Highway 121 Bypass, Ste 100, Lewisville, TX 75067

All information provided by the listing agent/broker is deemed reliable but is not guaranteed and should be independently verified. Information being provided is for consumers' personal, non-commercial use and may not be used for any purpose other than to identify prospective properties consumers may be interested in purchasing. Copyright © 2024 RMLS Alliance. All rights reserved.
Bettendorf Real Estate
The median home value in Bettendorf, IA is $326,875. This is higher than the county median home value of $151,000. The national median home value is $219,700. The average price of homes sold in Bettendorf, IA is $326,875. Approximately 85.82% of Bettendorf homes are owned, compared to 10.65% rented, while 3.53% are vacant. Bettendorf real estate listings include condos, townhomes, and single family homes for sale. Commercial properties are also available. If you see a property you’re interested in, contact a Bettendorf real estate agent to arrange a tour today!
Bettendorf, Iowa has a population of 35,293. Bettendorf is more family-centric than the surrounding county with 40.53% of the households containing married families with children. The county average for households married with children is 32.14%.
The median household income in Bettendorf, Iowa is $76,900. The median household income for the surrounding county is $57,681 compared to the national median of $57,652. The median age of people living in Bettendorf is 40.7 years.
Bettendorf Weather
The average high temperature in July is 85.1 degrees, with an average low temperature in January of 14.5 degrees. The average rainfall is approximately 36.5 inches per year, with 31.6 inches of snow per year.
