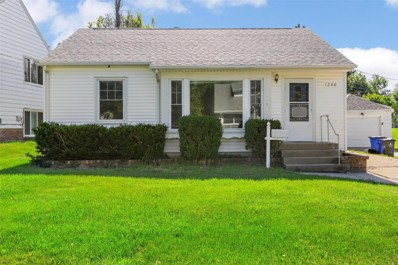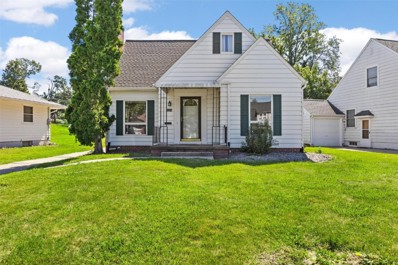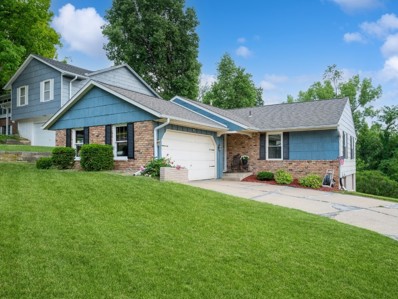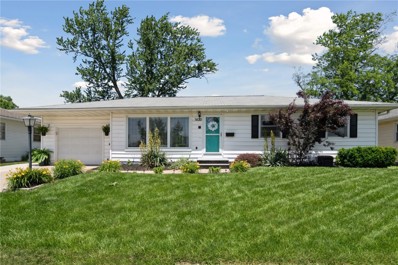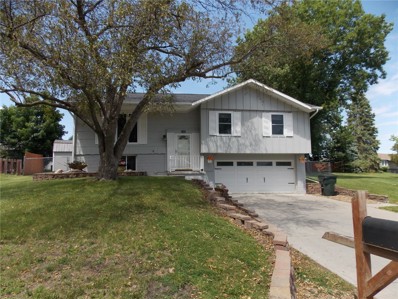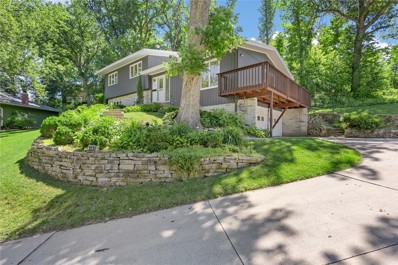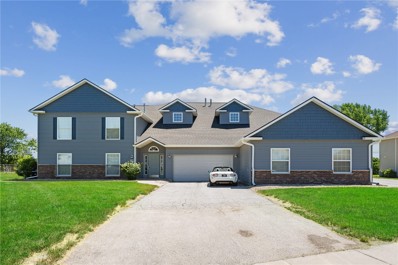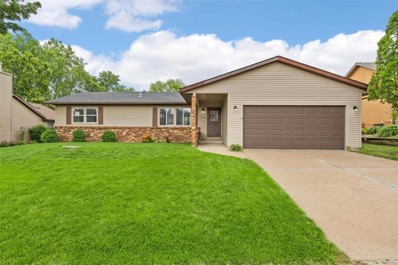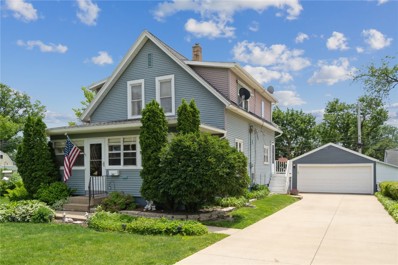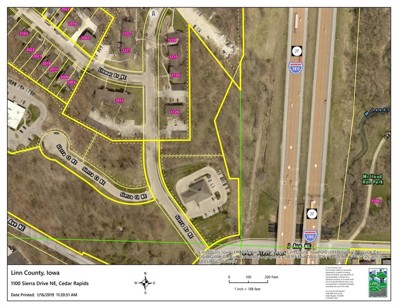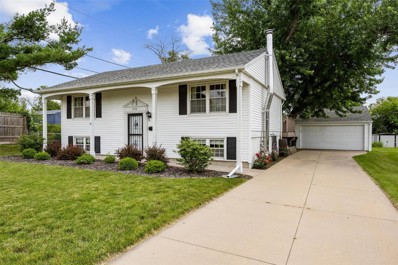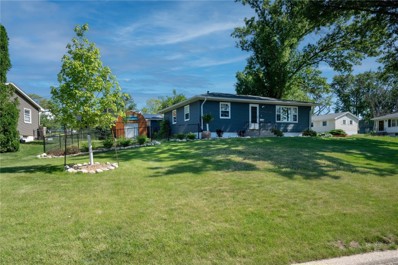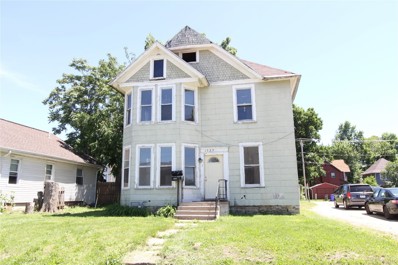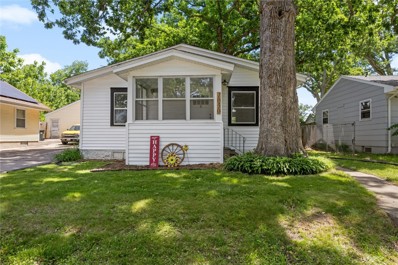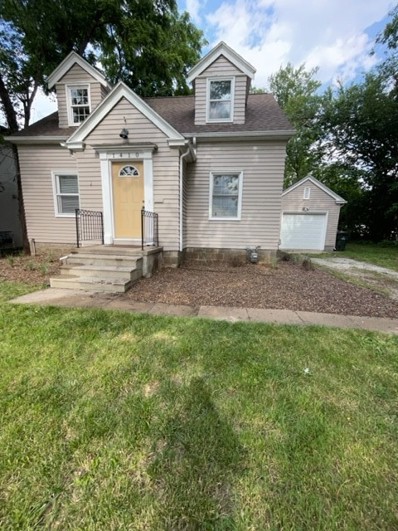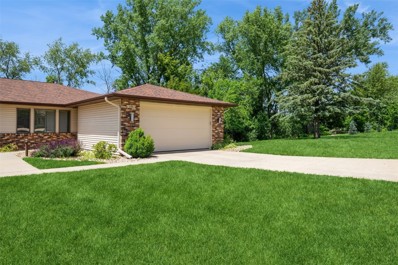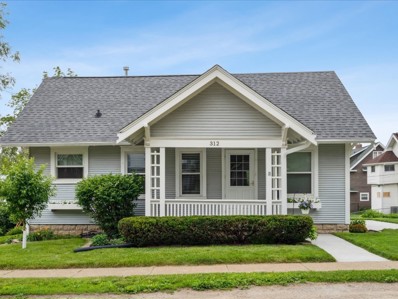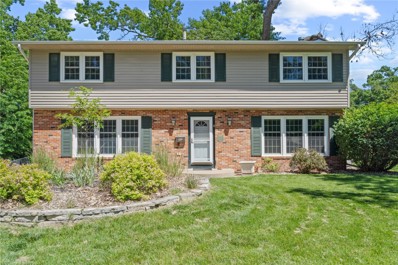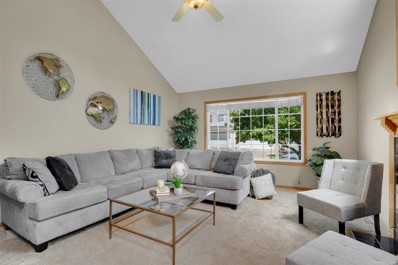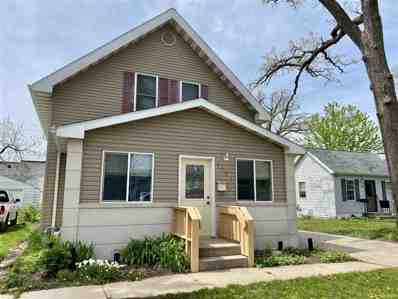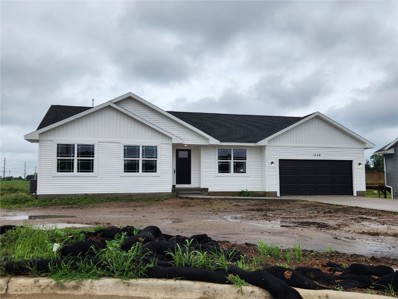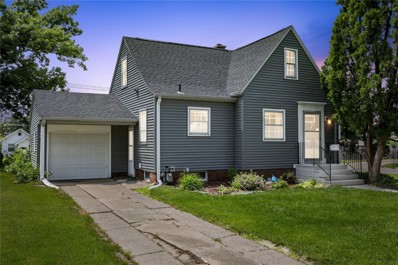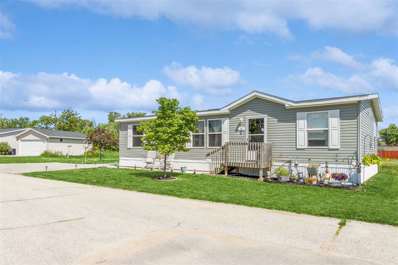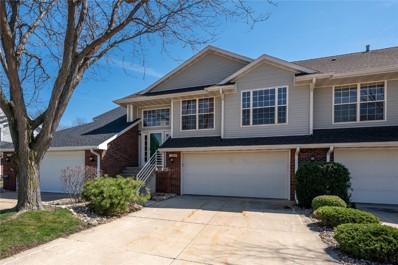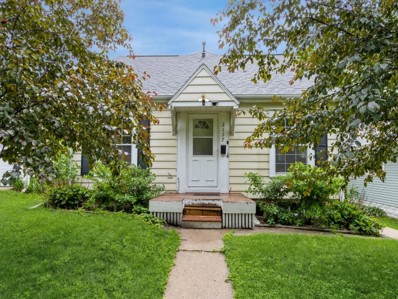Cedar Rapids IA Homes for Sale
- Type:
- Single Family
- Sq.Ft.:
- 896
- Status:
- NEW LISTING
- Beds:
- 2
- Lot size:
- 0.11 Acres
- Year built:
- 1951
- Baths:
- 1.00
- MLS#:
- 2404123
ADDITIONAL INFORMATION
Looking for the charm of yesterday? You found it here! Cute and classic 1942 two bedroom/1 bath home with arched doorways, coved ceilings, and built-in niches. Step inside to hardwood flooring throughout the main level; living room with large windows for plenty of natural light. Daily dining area with ceiling fan just off the updated kitchen. Youâll appreciate the maple cabinets (some with glass fronts), laminate countertops, pantry, plus space for an eat-in area, too. Two bedrooms and one bath complete the main level; built-in storage in the hallway. Laundry in the basement. Opportunity is knocking upstairs AND down in the basement; both areas are unfinished and offer loads of opportunity to finish for extra square footage. Detached one car garage. Walking distance to parks, schools and the Mt. Mercy campus. Make this charmer yours!
- Type:
- Single Family
- Sq.Ft.:
- 1,463
- Status:
- NEW LISTING
- Beds:
- 2
- Lot size:
- 0.17 Acres
- Year built:
- 1942
- Baths:
- 1.00
- MLS#:
- 2404119
ADDITIONAL INFORMATION
Youâll love the charm and opportunity in this classic 1942 two bedroom/1 bath home with arched doorways, glass doorknobs, coved ceilings, and old-school telephone niches. The covered front porch and gabled roofline adds even more to the curb appeal. Hardwood flooring throughout the main level; living room with windows flanking the fireplace with hearth. Dining room features French doors that lead to the great room at the back of the home, with plenty of windows overlooking the quiet backyard. Updated bright white kitchen with tile floor, laminate countertops, built-in pantry/storage. Two bedrooms and one bath complete the main level; built-in storage in the hallway. Laundry in the basement. Opportunity is knocking upstairs AND down in the basement; both areas are unfinished and offer loads of opportunity to finish for extra square footage. Detached one car garage. Walking distance to parks, schools and the Mt. Mercy campus. Donât miss this one!
- Type:
- Single Family
- Sq.Ft.:
- 1,933
- Status:
- NEW LISTING
- Beds:
- 3
- Lot size:
- 0.32 Acres
- Year built:
- 1968
- Baths:
- 3.00
- MLS#:
- 2404129
ADDITIONAL INFORMATION
Here you go! This charming ranch style home with a walkout lower level has been lovingly lived in by the same owners for about 50 years. You will appreciate the design of this home with the spacious living room w/a huge window at the back of the house overlooking a magnificent wooded area and creek. 3 bedrooms with bath off primary bedroom on main floor. Lower level has a nice family room-great place to gather to watch TV or play games, a huge (non-conforming) bedroom, another room that can be used as an office and a convenient half bath. Of course there is an unfinished area for storage too. 2 car attached garage for convenience, comfort and security. Highly desired Bowman Woods/Linn Mar school district. HSA Home Warranty included for buyer's peace of mind. All measurements per the city. Ramp in garage will be removed prior to closing. Property is in a Trust so there is no disclosure.
- Type:
- Single Family
- Sq.Ft.:
- 2,018
- Status:
- NEW LISTING
- Beds:
- 4
- Lot size:
- 0.19 Acres
- Year built:
- 1960
- Baths:
- 2.00
- MLS#:
- 2404106
ADDITIONAL INFORMATION
This home has EVERYTHING you could want and more! If youâre looking for homey and unique, this is it! Upstairs you will love the bright living room with huge pictures windows and beautifully finished hardwood floors. The formal dining opens to the backyard patio with a sliding glass door, this backyard is a one of a kind oasis! Huge patio, beautiful daybed, outside kitchen set up with built in grill, smoker, cooler and bar! Back inside the kitchen has new stainless steel appliances and a built-in breakfast table. There are three spacious bedrooms on the main level and two very nicely updated bathrooms. The basement is a great entertaining space with a large family room with LVP flooring and bar area. The 4th bedroom has LVP flooring which could also make for a great workout room. Off the family room youâll find a separate office/craft room. Even with all this finished space, there is still a good sized storage area! Close to Noelridge park, cedar valley bike trail and many restaurants.
- Type:
- Single Family
- Sq.Ft.:
- 1,525
- Status:
- NEW LISTING
- Beds:
- 3
- Year built:
- 1968
- Baths:
- 2.00
- MLS#:
- 2404145
ADDITIONAL INFORMATION
Meticulously maintained updated split foyer with open floor plan. Home has a large fenced yard with a new stamped concrete patio, just off the wood deck. The list of updates are endless: New roof, New furnace and AC. Recently repainted inside and out. All new flooring, newer appliances and light fixtures. The finished lower level can be used as is [family room], or as a fourth bedroom, etc. Attached two car garage with lots of storage shelves and work bench. A 10'X24' building in the back yard with partial loft. Hobby shop, fishing boat storage, yard items, endless possibilities. The Listing Agent is related to the seller. Check out this beautiful home in desirable quiet area, but close to everything. Nothing left to do, but move in and enjoy!
- Type:
- Single Family
- Sq.Ft.:
- 1,828
- Status:
- NEW LISTING
- Beds:
- 4
- Lot size:
- 0.4 Acres
- Year built:
- 1965
- Baths:
- 3.00
- MLS#:
- 2404100
ADDITIONAL INFORMATION
- Type:
- Condo
- Sq.Ft.:
- 1,340
- Status:
- NEW LISTING
- Beds:
- 2
- Year built:
- 1989
- Baths:
- 2.00
- MLS#:
- 2404055
ADDITIONAL INFORMATION
Welcome to this rare find in the highly sought-after Lexington East neighborhood of NE Cedar Rapids! This meticulously maintained FIRST FLOOR condo boasts 1,340 square feet of comfortable living space, offering the perfect blend of modern convenience and cozy charm. Featuring 2 spacious bedrooms. 2 full bathrooms and a large living area this condo does not fall short of space! Check out the the amazing 4 seasons room, perfect for year-round enjoyment. Relax in the open and inviting floor plan that has newer carpet throughout. This well cared condo has been lovingly maintained, ensuring a move-in-ready experience for the next owner. Situated in the desirable Lexington East neighborhood, this condo offers a peaceful and welcoming environment. The area is known for its friendly atmosphere and well-kept surroundings, making it an ideal place to call home. Close proximity to shopping centers, restaurants, parks, schools and other local amenities. Donât miss this opportunity to own a beautiful condo in one of Cedar Rapids' most desired neighborhoods. Contact me today to schedule a viewing and give this wonderful property a new owner!
- Type:
- Single Family
- Sq.Ft.:
- 2,153
- Status:
- NEW LISTING
- Beds:
- 3
- Lot size:
- 0.24 Acres
- Year built:
- 1985
- Baths:
- 3.00
- MLS#:
- 2404078
ADDITIONAL INFORMATION
Welcome home to this move-in ready 3 bed, 2.5 bath ranch home on Cedar Rapidsâ NE side! Lots of natural light, neutral paint, neutral carpet, and plenty to appreciate here. Covered front entrance opens to the formal living room. Formal dining room with windows overlooking the backyard. Updated kitchen with laminate countertops, all black appliances, pantry, LVP flooring, and generous breakfast bar. Main level laundry room just off the garage entrance. Step down into the sunken living room with floor to ceiling corner gas fireplace and access to the patio and backyard. Three bedrooms on main level, including Primary Suite with updated bath and walk-in closet. Downstairs, you will appreciate the new half bath (added in 2020) and plenty of space for recreation, hobbies, storage, and more. Two car attached garage; enjoy the private backyard with included playset and the roses and lilies planted near the patio. New roof in 2020; new gutters in 2021. Close to schools, shops, restaurants, and parks â make this one your new home.
- Type:
- Single Family
- Sq.Ft.:
- 1,578
- Status:
- NEW LISTING
- Beds:
- 5
- Lot size:
- 0.18 Acres
- Year built:
- 1900
- Baths:
- 2.00
- MLS#:
- 2404090
ADDITIONAL INFORMATION
Discover your next home in this charming, well-maintained 5-bedroom, 2-bath gem! Nestled in a serene neighborhood, this property boasts a spacious front yard and fenced backyard teeming with perennialsâperfect for gardening enthusiasts. The main level features a primary bedroom with an en-suite bath, offering privacy and convenience, plus a cozy second bedroom. Upstairs, youâll find three more bedrooms, a full bath, and an extra sink, making morning routines a breeze. The versatile connecting rooms on the upper level provide endless possibilities for a home office, playroom, or guest quarters. This home also features a screened front porch, good sized closets and a detached 2 car garage. Located near Collins Aerospace main plant, this home is ideal for those seeking a perfect blend of tranquility and accessibility. Don't miss the opportunity to make this house your new home!
- Type:
- Farm
- Sq.Ft.:
- n/a
- Status:
- NEW LISTING
- Beds:
- n/a
- Lot size:
- 1.38 Acres
- Baths:
- MLS#:
- 2404019
ADDITIONAL INFORMATION
Potential uses: Multifamily, Commercial Storage. City approval for specific building size and location.
- Type:
- Single Family
- Sq.Ft.:
- 1,404
- Status:
- NEW LISTING
- Beds:
- 4
- Lot size:
- 0.2 Acres
- Year built:
- 1964
- Baths:
- 2.00
- MLS#:
- 2403993
ADDITIONAL INFORMATION
Gorgeous hardwood floors will greet you in this beautiful one owner custom parade of homes (a few years ago, lol) split level on a cul-de-sac. Quiet neighborhood yet close to everything. Kitchen is updated with beautiful cabinetry that extends to the ceiling for maximum storage. Sliding door from dining area leads to a maintenance free deck. The lower level boasts 2 bedrooms and full updated bathroom as well as a rec room area with a wood burning stove! The laundry area has amazing storage space for all of those holiday decorations plus a large freezer that can stay. Bonus, the two car garage keeps your vehicles out of the sun and snow and do not forget the shaded large fenced yard perfect for all your summer activities! All of this on a dead end street without constant worries of traffic! Pride of ownership shines on this one!
- Type:
- Single Family
- Sq.Ft.:
- 1,038
- Status:
- NEW LISTING
- Beds:
- 2
- Year built:
- 1964
- Baths:
- 2.00
- MLS#:
- 2403996
ADDITIONAL INFORMATION
Awesome ranch in great location. Min to I-380, schools, shopping,etc. Corner lot with nice cub appeal, Nice landscaping, several trees for shade. Oversized and insulated 2 car garage: Newer overhead motor(2020), added green board drywall w/ antique barn boards & corrugated tin 2021, newer garage heater 50 amp 2022, window mounted A/C, newer aluminum garage door with windows and hardware. Amish built shed (roll up door, double locks, latter and ramp) provides plenty of storage and a fire pit behind. New interior paint including basement. Plaster walls , coved ceilings, sliders to deck off kitchen. wood floors, shows like a gem.
- Type:
- Other
- Sq.Ft.:
- 1,810
- Status:
- Active
- Beds:
- n/a
- Lot size:
- 0.19 Acres
- Year built:
- 1898
- Baths:
- MLS#:
- 2403994
ADDITIONAL INFORMATION
Looking for a project that actually makes sense, this is it. Inspections are for the buyerâs purposes only. Being sold âas isâ. This is an upper and lower duplex on a lot that will allow an ADU to be added making it a triplex or fourplex if desired. More details for plans for this within the documents section or feel free to reach out to the listing agent. Itâs already passed by the city. Both units are currently 2 bedroom, 1 bath with private entrances. The upper unit could be a 3 bedroom if the third floor room is finished which has a full staircase with the correct headroom off the living room area. Basement is unfinished and has access from the 1st floor unit. This is a project property. Only cash or commercial in house conventional financing is going to work. All highest and best offers are due by 6/24/2024 at 5pm with a response by 6/25/2024 by 12pm. Seller reserves the right to reject all offers.
- Type:
- Single Family
- Sq.Ft.:
- 959
- Status:
- Active
- Beds:
- 2
- Lot size:
- 0.19 Acres
- Year built:
- 1928
- Baths:
- 2.00
- MLS#:
- 2403967
ADDITIONAL INFORMATION
Welcome to your first home! This beautifully remodeled 2 bedroom, 2 bath home offers modern elegance and convenience. The primary bedroom provides an attached en-suite bathroom. Enjoy the sleek design choices throughout the home, which have been meticulously selected for a modern lifestyle. With a 1 stall garage and a spacious backyard, this property is perfect for both relaxation and entertaining. Centrally located, you're just moments away from delicious restaurants and picturesque parks. Don't miss the chance to make this stunning home yours!
- Type:
- Single Family
- Sq.Ft.:
- 1,262
- Status:
- Active
- Beds:
- 3
- Lot size:
- 0.54 Acres
- Year built:
- 1941
- Baths:
- 1.00
- MLS#:
- 2403962
ADDITIONAL INFORMATION
Discover the allure of this inviting 3-bedroom, 1-bathroom residence nestled on 1/2 acre in the heart of Cedar Rapids' desirable NE side. With timeless hardwood floors, this residence exudes warmth & character at every turn. Appreciate the abundance of natural light filtering through multiple vinyl windows throughout the home. One of the highlights of this property is the versatile bonus room, perfect for use as an office, playroom, or potential conversion into a convenient half-bathroom on the second floor, tailored to your lifestyle needs. Beyond the interiors, relish in the expansive backyard, offering ample space for outdoor gatherings, recreational activities, or even the possibility of future expansions, all encompassing over half an acre within city limitsâan uncommon gem. Don't miss the opportunity to make this delightful residence your ownâa harmonious blend of comfort, convenience, and potential awaits.
- Type:
- Condo
- Sq.Ft.:
- 3,012
- Status:
- Active
- Beds:
- 4
- Year built:
- 1984
- Baths:
- 3.00
- MLS#:
- 2403954
ADDITIONAL INFORMATION
Expansive condo in private, park-like setting! Accessible NE location yet tucked away in a quiet established neighborhood with amazing views. Spacious living room with wood burning fireplace, large windows allowing much natural light & dining area. Kitchen has an abundance of cabinets, pantry & all appliances remain. Convenient 1st floor laundry! Large primary bedroom with spacious closets, newer walk-in shower in primary bath. 2nd bedroom on the main level is ideal for a den/office with a wall of built-ins. Lower level also offers lovely family room with wood burning stove & walk out onto private patio, 2 additional large bedrooms, full 3rd bath & rare workshop space! Over 3000 finished sq ft finished. Newer roof & exterior siding. New heating in 2022. Located near schools, shopping, restaurants, parks & golf courses. Minutes from I-380, Hwy 100 & Edgewood Rd.
- Type:
- Single Family
- Sq.Ft.:
- 1,522
- Status:
- Active
- Beds:
- 3
- Year built:
- 1923
- Baths:
- 2.00
- MLS#:
- 2403924
ADDITIONAL INFORMATION
This Craftman's style home is conveniently located not far off 1st Ave NE. You will first notice the quaint front porch with book end planter boxes, beautiful original entry door and woodwork throughout, hardwood floors on the main, hallway built-ins, formal dining area, vaulted ceilings in the all 3 bedrooms, huge master suite in the upper level with a private half bath, full basement with an entry into the drive under one stall garage with alley access, off-street parking, a newly poured patio for entertaining...the list goes on! To say that this home exudes cuteness, is an understatement!
- Type:
- Single Family
- Sq.Ft.:
- 2,398
- Status:
- Active
- Beds:
- 5
- Lot size:
- 0.27 Acres
- Year built:
- 1965
- Baths:
- 4.00
- MLS#:
- 2403795
ADDITIONAL INFORMATION
Welcome to this stunning two-story home on the NE side of Cedar Rapids. Inside, you'll be greeted by fresh paint throughout and new carpet that complements the updated interior. The main floor offers a spacious living area with a gas fireplace, perfect for cozy evenings. The kitchen, with white cabinetry and modern appliances, flows into the dining area and screened porch. Upstairs, you'll find all five bedrooms, including two with new vinyl flooring. The primary suite features a private bathroom with a double sink vanity and step-in shower. The lower level provides ample storage, laundry, and access to the two-car drive-under garage. Outside, you will find a beautifully maintained exterior with a newly planted tree and lilacs in the front yard, adding to its curb appeal. This home combines classic charm with modern updates, making it move-in ready. Don't miss the chance to make this beautiful property your new home!
- Type:
- Condo
- Sq.Ft.:
- 1,786
- Status:
- Active
- Beds:
- 3
- Year built:
- 1999
- Baths:
- 3.00
- MLS#:
- 2403901
ADDITIONAL INFORMATION
This charming two-story condo, nestled in the desirable Oakmount Villas, offers modern living with unbeatable convenience. Step inside to discover a beautifully updated interior, designed for comfort and style. The open-concept living area is perfect for entertaining, flowing seamlessly into the kitchen with stainless steel appliances and ample cabinetry. Upstairs, the large master suite with a private en-suite bathroom provides ample storage with a walk-in closet and two additional closets. Two additional bedrooms and a full bathroom offer plenty of space as a bedroom or office. Situated near C Avenue and Council Street, this condoâs prime location gives you easy access to all that Cedar Rapids has to offer. Enjoy proximity to shopping, dining, parks, and top-rated schools. Whether you are commuting to work or exploring the cityâs amenities, youâll appreciate the convenience and lifestyle this location offers. Donât miss your chance to own this updated, move-in-ready condo in a fantastic location. Schedule your showing today and start envisioning your new life at 1223 74th Street NE!
- Type:
- Single Family
- Sq.Ft.:
- 1,142
- Status:
- Active
- Beds:
- 2
- Lot size:
- 0.13 Acres
- Year built:
- 1920
- Baths:
- 3.00
- MLS#:
- 202403283
- Subdivision:
- College Park
ADDITIONAL INFORMATION
- Type:
- Single Family
- Sq.Ft.:
- 1,498
- Status:
- Active
- Beds:
- 3
- Year built:
- 2024
- Baths:
- 2.00
- MLS#:
- 2403857
ADDITIONAL INFORMATION
You will want to stop out and look at this new floor plan built by Jerryâs Homes. The Great Room boasts tray ceilings, adding a touch of elegance to the space. It features an electric fireplace, creating a cozy ambiance and a focal point in the room. The kitchen has an open layout, making it ideal for socializing and entertaining. It includes a breakfast bar for additional seating and functionality. The kitchen also features a walk-in pantry, providing ample storage space for food items and kitchen essentials. The kitchenâs base cabinets are stained color, while the upper cabinets are white, countertops are Quartz offering durability and a modern look. The dining area with a slider leading to the deck, providing a seamless transition between indoor and outdoor living spaces. The primary bedroom features trey ceilings, adding a touch of sophistication to the room. It also includes a walk-in closet for ample storage space. The primary bathroom is equipped with a dual vanity, topped with Quartz, providing a stylish and functional space for personal grooming. The lower level of the home offers lots of natural daylight with the additional windows; ready for you to add your personal touch in finishing off to meet your needs.
- Type:
- Single Family
- Sq.Ft.:
- 1,195
- Status:
- Active
- Beds:
- 3
- Year built:
- 1940
- Baths:
- 2.00
- MLS#:
- 2402936
ADDITIONAL INFORMATION
Welcome to your charming 1.5 story retreat! Step inside this delightful abode to discover a beautifully updated kitchen and indulge your inner chef with top-of-the-line KitchenAid stainless steel appliances, perfect for culinary creations of any scale. The details have been meticulously crafted, from the custom cabinetry featuring convenient pull-out shelves to the thoughtful spice racks ensuring effortless organization. Whether you're hosting a gourmet dinner party or simply preparing a cozy meal for two, this kitchen is sure to inspire culinary excellence. As you explore further, you'll notice the warmth of the original wood floors and doors, evoking a sense of nostalgia and timeless elegance. Each step carries you through a space where history meets modern convenience, creating an atmosphere that's both inviting and inspiring. Schedule your showing today!
- Type:
- Single Family
- Sq.Ft.:
- 1,344
- Status:
- Active
- Beds:
- 3
- Year built:
- 2016
- Baths:
- 2.00
- MLS#:
- 202403162
- Subdivision:
- Five Seasons Mhp
ADDITIONAL INFORMATION
- Type:
- Condo
- Sq.Ft.:
- 1,608
- Status:
- Active
- Beds:
- 3
- Year built:
- 1994
- Baths:
- 2.00
- MLS#:
- 2403744
ADDITIONAL INFORMATION
This Elegant and Stunning condo could be yours. Entrance is stunning and pleasant. It features up to 3 bedrooms, one that can be utilized as an office, and 2 baths with over 1600 sq ft. The kitchen is spacious and offers lots of storage cabinets with breakfast bar. The Open Floor Plan has a 2 sided fireplace that heats up the living room and master bedroom. Master bedroom handles a king size bed, mounted TV, double vanity and walk in shower in master bath. Main floor laundry includes quality washer and dryer. The garage is oversized with plenty of storage, cabinets and "eye catching" flooring. Present furniture is included, round table is reserved. Close to shopping and post office. Unit can be leased out, pets are allowed: 2 cats or one dog, 1 cat up to approx 25 lbs, no set up fee.
- Type:
- Single Family
- Sq.Ft.:
- 1,881
- Status:
- Active
- Beds:
- 5
- Lot size:
- 0.13 Acres
- Year built:
- 1939
- Baths:
- 1.00
- MLS#:
- 2403720
ADDITIONAL INFORMATION
Available now, this five-bedroom, one-bathroom home is move-in ready. The spacious kitchen and dining area provide ample room for entertaining. The primary bedroom is conveniently located on the main floor and features direct access to the backyard. Three additional bedrooms are situated upstairs. The private, fenced-in backyard is perfect for outdoor enjoyment. One-car detached garage.
Information is provided exclusively for consumers personal, non - commercial use and may not be used for any purpose other than to identify prospective properties consumers may be interested in purchasing. Copyright 2024 , Cedar Rapids Area Association of Realtors
Information is provided exclusively for consumers personal, non - commerical use and may not be used for any purpose other than to identify prospective properties consumers may be interested in purchasing. Copyright 2024 , Iowa City Association of REALTORS
Cedar Rapids Real Estate
The median home value in Cedar Rapids, IA is $131,200. This is lower than the county median home value of $141,400. The national median home value is $219,700. The average price of homes sold in Cedar Rapids, IA is $131,200. Approximately 64.23% of Cedar Rapids homes are owned, compared to 28.11% rented, while 7.66% are vacant. Cedar Rapids real estate listings include condos, townhomes, and single family homes for sale. Commercial properties are also available. If you see a property you’re interested in, contact a Cedar Rapids real estate agent to arrange a tour today!
Cedar Rapids, Iowa 52402 has a population of 130,330. Cedar Rapids 52402 is less family-centric than the surrounding county with 31.32% of the households containing married families with children. The county average for households married with children is 33.46%.
The median household income in Cedar Rapids, Iowa 52402 is $56,828. The median household income for the surrounding county is $62,702 compared to the national median of $57,652. The median age of people living in Cedar Rapids 52402 is 36 years.
Cedar Rapids Weather
The average high temperature in July is 84.7 degrees, with an average low temperature in January of 12.5 degrees. The average rainfall is approximately 36.5 inches per year, with 29.9 inches of snow per year.
