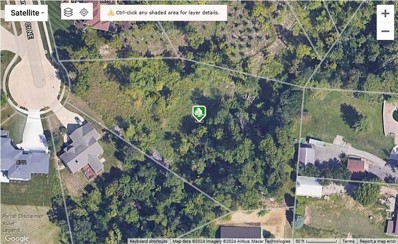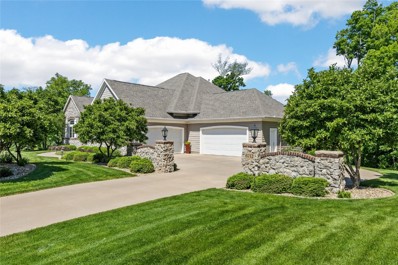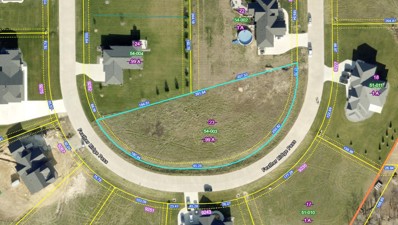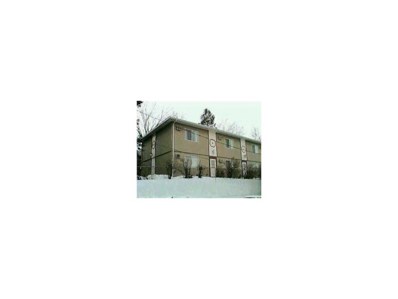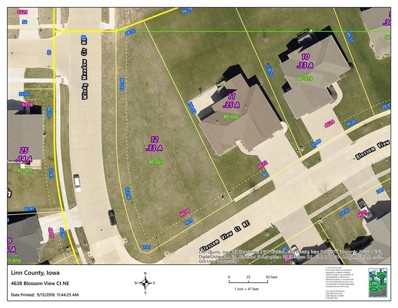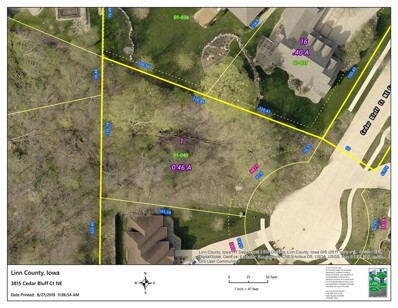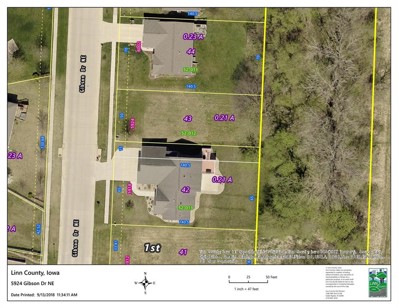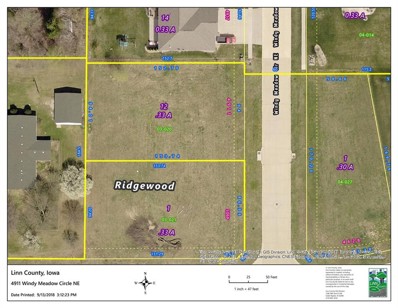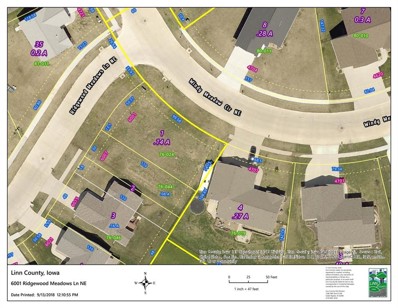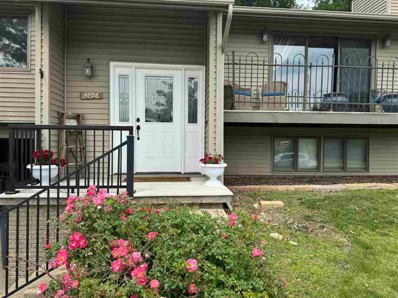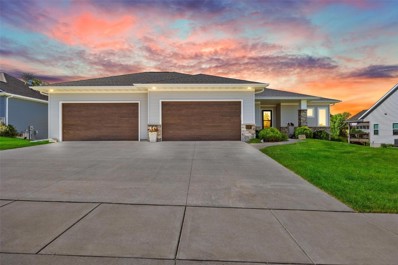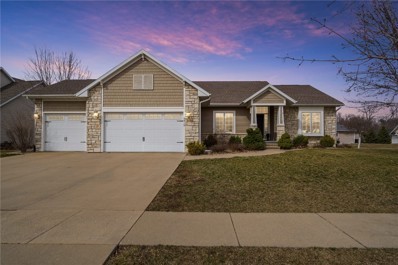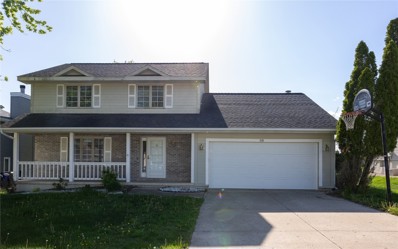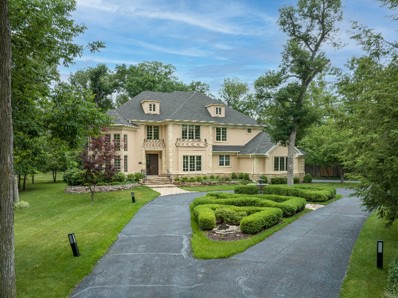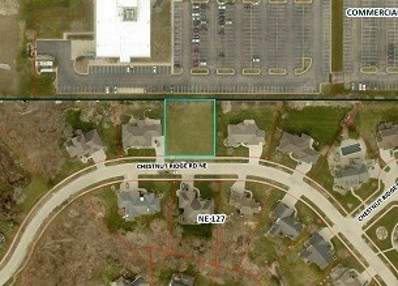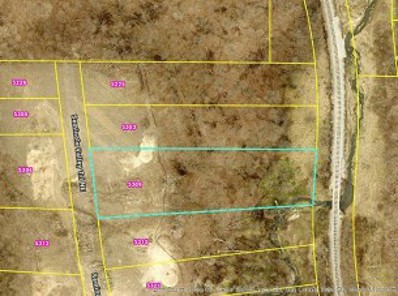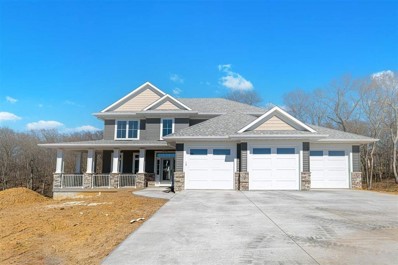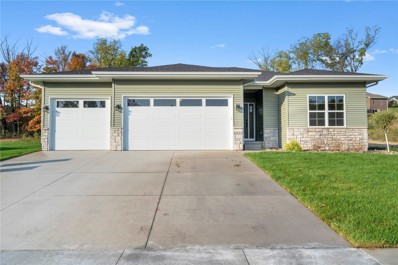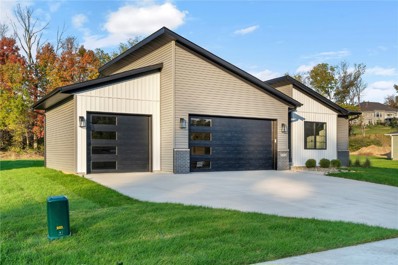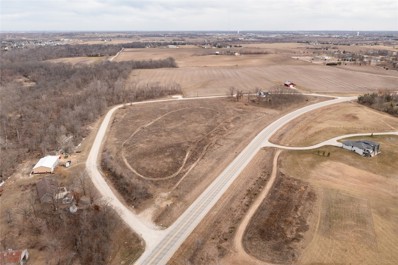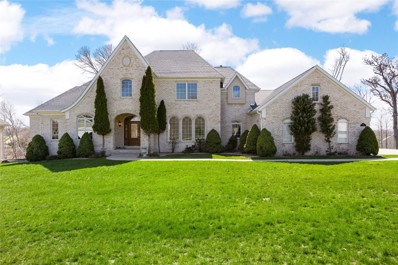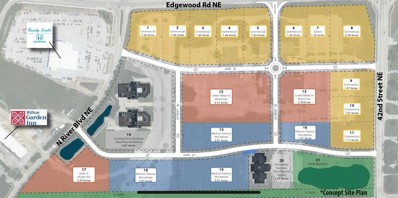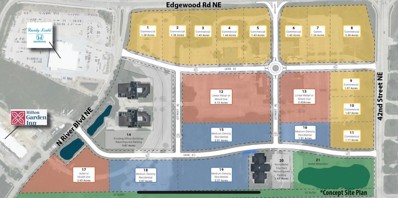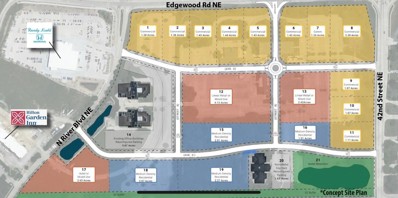Cedar Rapids IA Homes for Sale
- Type:
- Single Family
- Sq.Ft.:
- n/a
- Status:
- NEW LISTING
- Beds:
- n/a
- Lot size:
- 1.59 Acres
- Baths:
- MLS#:
- 2404134
ADDITIONAL INFORMATION
- Type:
- Single Family
- Sq.Ft.:
- 6,000
- Status:
- NEW LISTING
- Beds:
- 3
- Lot size:
- 1.04 Acres
- Year built:
- 2003
- Baths:
- 4.00
- MLS#:
- 2403981
ADDITIONAL INFORMATION
This one owner property is located in a neighborhood of all custom homes, conveniently located with easy access to Edgewood Road, Hwy 100 and I-380. The house is situated to take advantage of the mature timber and open view of the valley. Super private 1 acre lot with little or no view of the neighboring homes. The landscaping was designed by one of the area's highly regarded landscapers. Their design encompasses foundation plantings, islands of plantings, berms and landscape lighting throughout the entire area. It was designed to provide colors / greenery throughout the entire year. One of the primary features is an award-winning pond-less waterfall surrounded with plantings. This feature is located adjacent to the screened in porch and primary bedroom above to take advantage of the visibility and calming sound and lighting. The side yards are spacious to allow for play areas & entertainment venues including a potential pool site. With an open-air deck, screened porch, covered patio and an open-air large patio the opportunities are numerous for large and small gatherings. The interior of this home was designed with an open floor plan focusing on the views afforded by numerous large windows. The architect used natural light and high ceilings to âbring the outside inâ. Constructed with an abundance of custom features orchestrated by the use of interior and exterior transom windows, trapezoid and rectangle windows, detailed wood moldings and trim and intricate window casings. With approximately 3300 square feet finished on the main level, the home is unique. The spacious front entryway and foyer afford a great view through the great room and adjourning atrium stairway lined with glass. The 29â great room features a fireplace with a floor to ceiling stone wall, with flanking custom-built walnut cabinets and floating shelves with undermount lighting. Dark oak authentic hardwood flooring, complements the cabinetry and mantle. The open kitchen is adjacent to the dining area. It features a large, custom constructed walnut island, a significant amount of cabinetry, granite tops and GE Café appliances, including a 6-burner dual source cooktop and oven. The cabinetry provides for glass door accents, planning desk, above and below cabinet lighting and strip lighting behind the glass fronts. The flooring in the kitchen dining area and adjacent sitting / sun room is heated. The primary bedroom suite provides a wall of glass, access to the sitting/sunroom, a large locker room style shower with built-in shelving and seat, and glass block to allow for additional light. The walk-in closet offers shelving and drawer towers and is lined with ample hanging space. The spare bedrooms suites have a jack & jill bath with an interior door for privacy. They are located away from primary suite making it ideal for the full-time residents as well as guests. Both bedrooms are large enough to accommodate king size beds, accompanying case goods and contain large lit closets. The sunroom / sitting room features three sides of glass and access to the deck. This room makes a quaint and quiet area, ideal to enjoy the view of mother nature and relax. The lower finished area is approximately 2700 square feet. It provides two sides of walkout to access the screened in porch and both patios. It is designed with a large rec room to accommodate various uses and configuration, theater area, game area, etc. There is an adjacent ¾ bath completely remodeled and enlarged with high quality tiled floors, tiled walk-in shower, top of the line shower fixtures, a wood, live edge vanity top with accompanying open shelf below, a vessel sink and a large linen closet. This level has a spacious exercise area that could be converted or added to various uses, i.e., home office, hobby area, playroom, game room or bar area (the space is roughed in for plumbing) or a theater room. In all, this level has three sets of sliding glass doors and continues with the theme of ample natural light. There is a large storage/mechanical room with substantial shelving and a dog wash station. The attached four stall garage is positioned to minimize the view of an abundance of garage doors. It offers hot and cold water and an exterior pedestrian door. Seller is a licensed real estate broker in the State of Iowa
- Type:
- Single Family
- Sq.Ft.:
- n/a
- Status:
- NEW LISTING
- Beds:
- n/a
- Lot size:
- 0.99 Acres
- Baths:
- MLS#:
- 2404128
ADDITIONAL INFORMATION
.99 acre new home building site offering 494' of curb width. Lot 23 in Feather Ridge Heights neighborhood with both country and city amenities allowing you to have a detached accessory building. You may select your own builder. The grade and size of the lot offer several site plan options for your new home. Viola Gibson, Harding, Kennedy school district. Ranch covenant requirement of 1,700 square feet above grade ranch or two story 1,000 sq ft main level/2,000 sq ft second floor. Linn County Private septic and well required, Mid-American Gas, REC electric, Palo Cooperative Internet and cable option.
- Type:
- Single Family
- Sq.Ft.:
- n/a
- Status:
- NEW LISTING
- Beds:
- n/a
- Lot size:
- 0.08 Acres
- Baths:
- MLS#:
- 2404029
ADDITIONAL INFORMATION
Bring your own builder or contact Jim Sattler Inc to build your dream home.
- Type:
- Single Family
- Sq.Ft.:
- n/a
- Status:
- NEW LISTING
- Beds:
- n/a
- Lot size:
- 0.33 Acres
- Baths:
- MLS#:
- 2404026
ADDITIONAL INFORMATION
ADDITIONAL INFORMATION
Bring your own builder or contact Jim Sattler Inc to build your dream home.
- Type:
- Single Family
- Sq.Ft.:
- n/a
- Status:
- NEW LISTING
- Beds:
- n/a
- Lot size:
- 0.46 Acres
- Baths:
- MLS#:
- 2404017
ADDITIONAL INFORMATION
Just under a half acre lot. Bring your own builder or contact Jim Sattler Inc to build your dream home.
- Type:
- Single Family
- Sq.Ft.:
- n/a
- Status:
- NEW LISTING
- Beds:
- n/a
- Lot size:
- 0.16 Acres
- Baths:
- MLS#:
- 2404027
ADDITIONAL INFORMATION
Bring your own builder or contact Jim Sattler Inc to build your dream home.
- Type:
- Single Family
- Sq.Ft.:
- n/a
- Status:
- NEW LISTING
- Beds:
- n/a
- Lot size:
- 0.33 Acres
- Baths:
- MLS#:
- 2404024
ADDITIONAL INFORMATION
- Type:
- Single Family
- Sq.Ft.:
- n/a
- Status:
- NEW LISTING
- Beds:
- n/a
- Lot size:
- 0.14 Acres
- Baths:
- MLS#:
- 2404023
ADDITIONAL INFORMATION
Bring your own builder or contact Jim Sattler Inc to build your dream home.
$327,500
6826 Kiowa NE Cedar Rapids, IA 52411
- Type:
- Single Family
- Sq.Ft.:
- 2,256
- Status:
- NEW LISTING
- Beds:
- 4
- Lot size:
- 0.69 Acres
- Year built:
- 1978
- Baths:
- 3.00
- MLS#:
- 2404038
ADDITIONAL INFORMATION
AWESOME house - great location! Near Historic Ushers Ferry and Seminole Valley Park provides for a great setting. Two story foyer entrance invites you into 4-bed/3-bath house with upgrades and huge fenced in backyard full of mature trees and no visible neighbors offering privacy. Bright kitchen with stainless appliances including gas stove and vent hood. Main floor has a dining room, a family room and a deck in the front. A fantastic primary bedroom with ensuite. The basement is complete with bookshelves, a wood burning fireplace, a full bath, and spacious laundry room. The garage is an oversized TWO car with great shelves built for all your storage needs and room to work on any home project. Newer WH, Furnace, and AC as well as new well pump (22) and new roof (21) and new retaining wall (20) provide buyers with peace of mind.
- Type:
- Single Family
- Sq.Ft.:
- 2,625
- Status:
- Active
- Beds:
- 4
- Lot size:
- 0.34 Acres
- Year built:
- 2018
- Baths:
- 3.00
- MLS#:
- 2403947
ADDITIONAL INFORMATION
2018 Gorgeous Executive ranch Home, with rare 4 stall Garage and backing to semi private views. Save almost $45,000 over buying new. Large premier lot at .338 acre. This home is full of the amenities Buyer's love. The soaring wall of windows makes an immediate impression upon entering and creates a home bright and airy feeling. Attention to detail everywhere- check out the stunning light fixtures throughout. Hardwood floors and high volume ceilings give this home a contemporary but warm feeling. The Chefs kitchen includes an expansive 10 foot quartz countertop with seating for up to 5, touchless gooseneck faucet, beautiful new full apron deep farmhouse sink, coffee bar with floating shelves and an oversized walk in pantry with sensor lighting. Handy central vac kick plate in the kitchen. For those with a busy lifestyle there's a huge drop zone with built-ins and a separate laundry room with additional storage. The primary bedroom features a spacious full bath with heated flooring, 2 person custom tiled walk in shower, dual sinks, soaking tub and a walk in closet almost 12 feet long. Wired for security and sound. Automated remote blinds. Smart home automation an option. Huge lower level R.E.C.room with full bath and spacious teen suite or guest suite bedroom. Walk out lower level for added outside value and enjoyment. Covered low maintenance composite deck and an additional patio pergola entertainment area round out your fenced backyard- ideal for summer BBQs! For those who crave organization there's tons of storage remaining in the lower level. In fact this home has room to accommodate a fifth and six bedroom in the lower level plus plenty of storage leftover. Award winning Kennedy school district. Close to UTC Raytheon Collins Aerospace, Hy-Vee, Lowe's and major employers.
- Type:
- Single Family
- Sq.Ft.:
- 4,007
- Status:
- Active
- Beds:
- 6
- Lot size:
- 0.29 Acres
- Year built:
- 2004
- Baths:
- 3.00
- MLS#:
- 2403494
ADDITIONAL INFORMATION
This stunning Sattler built home offers the perfect blend of modern luxury and natural beauty. Step inside to beautiful hardwood floors, ample natural light, and an open floor plan ideal for both entertaining and everyday living. The spacious living room welcomes you with a cozy fireplace, perfect for relaxing on chilly evenings. Stainless steel appliances and plenty of cabinet space. Step outside to your backyard retreat, where you can enjoy stunning views of nature with friends and family, even catch a glimpse of deer grazing nearby. With turnkey convenience and modern amenities throughout, this home offers the perfect blend of comfort and sophistication. Listing Agent is owner of property.
- Type:
- Single Family
- Sq.Ft.:
- 2,330
- Status:
- Active
- Beds:
- 4
- Lot size:
- 0.26 Acres
- Year built:
- 1991
- Baths:
- 4.00
- MLS#:
- 2403209
ADDITIONAL INFORMATION
Two-story home nestled in a NE side neighborhood. Delight in the spacious family room featuring a cozy wood-burning fireplace, perfect for winter relaxation. Embrace the warmth of summer strolls along the private walking trail. Revel in the expansive backyard, offering ample space for outdoor activities or savor the comfort of the front deck. Boasting three bedrooms, three full baths, and a fully finished lower level, this home presents an opportunity to effortlessly create a fourth nonconforming bedroom, adding versatility and value to this already inviting space.
- Type:
- Single Family
- Sq.Ft.:
- 6,600
- Status:
- Active
- Beds:
- 4
- Lot size:
- 1.32 Acres
- Year built:
- 1994
- Baths:
- 5.00
- MLS#:
- 2403121
ADDITIONAL INFORMATION
Priced Reduced. This home is designed with your relaxation in mind. Enjoy the serene ambiance of the sunroom, where you can bask in natural light and sip your morning coffee while overlooking the lush greenery of the wooded lot. Host unforgettable gatherings on the large deck where you can barbecue with friends or simply unwind while surrounded by nature's tranquility. Or relax and unwind with your favorite movie, tv show, or watch your favorite sport in the movie theater in the basement. With over 4180 of square feet of living space, there is plenty of room for everyone to find their own sanctuary. Each bedroom offers ample space and comfort, ensuring a peaceful night's rest for all. Located in a beautiful neighborhood, this property has been recognized for its exceptional design and quality, once winning the Best in American Living Design Award.
- Type:
- Single Family
- Sq.Ft.:
- n/a
- Status:
- Active
- Beds:
- n/a
- Lot size:
- 0.37 Acres
- Baths:
- MLS#:
- 2402780
ADDITIONAL INFORMATION
Beautiful lot available in an exclusive NE side neighborhood! Buyer must supply seller with house plans for approval with any offer.
- Type:
- Single Family
- Sq.Ft.:
- n/a
- Status:
- Active
- Beds:
- n/a
- Lot size:
- 1.9 Acres
- Baths:
- MLS#:
- 2402000
ADDITIONAL INFORMATION
Ushers Ridge is an incredible development for your new home! Complete privacy behind you with incredible wooded views but still access to city utilities and only minutes away from plenty of activities in Cedar Rapids. Bring your builder by today!
- Type:
- Single Family
- Sq.Ft.:
- 3,691
- Status:
- Active
- Beds:
- 5
- Lot size:
- 2.36 Acres
- Year built:
- 2024
- Baths:
- 4.00
- MLS#:
- 2401349
ADDITIONAL INFORMATION
Construction on this home has not started yet. Welcome to Ushers Ridge, Cedar Rapids premier new development. Located on a winding tree lined street with views of the Cedar River. All lots feature private timbered views. Navigate Homes has floor plans for every budget. We currently have several homes finished and several homes under construction. Request a meeting with the builder to discuss options, prices and floor plans or stop at our model and chat with our sales team open every Sunday!
- Type:
- Single Family
- Sq.Ft.:
- 2,702
- Status:
- Active
- Beds:
- 4
- Lot size:
- 0.45 Acres
- Year built:
- 2024
- Baths:
- 3.00
- MLS#:
- 2401346
ADDITIONAL INFORMATION
Construction on this home has not started yet. See 5518 Seminole Valley Trail, home is completed and the basement could be finished for a quick possession. Welcome to Ushers Ridge, Cedar Rapids premier new development. Located on a winding tree lined street with views of the Cedar River. All lots feature private timbered views. Navigate Homes has floor plans for every budget. We currently have several homes finished and several homes under construction. Request a meeting with the builder to discuss options, prices and floor plans or stop at our model and chat with our sales team open every Sunday!
- Type:
- Single Family
- Sq.Ft.:
- 2,532
- Status:
- Active
- Beds:
- 5
- Lot size:
- 0.4 Acres
- Year built:
- 2024
- Baths:
- 3.00
- MLS#:
- 2401345
ADDITIONAL INFORMATION
Construction on this home has not started yet. Please ask our sales team for more information and feel free to walk through the model at 5518 Seminole Valley Trail. Welcome to Ushers Ridge, Cedar Rapids premier new development. Located on a winding tree lined street with views of the Cedar River. All lots feature private timbered views. Navigate Homes has floor plans for every budget. We currently have several homes finished and several homes under construction. Request a meeting with the builder to discuss options, prices and floor plans or stop at our model and chat with our sales team open every Sunday!
- Type:
- Other
- Sq.Ft.:
- n/a
- Status:
- Active
- Beds:
- n/a
- Lot size:
- 9.29 Acres
- Baths:
- MLS#:
- 2401314
ADDITIONAL INFORMATION
Prime development ground! Currently zoned AG, but will be able to convert to residential fall of 2024. MAXIMUM of 1 acre buildable lots.
- Type:
- Single Family
- Sq.Ft.:
- 4,596
- Status:
- Active
- Beds:
- 4
- Lot size:
- 1.27 Acres
- Year built:
- 2002
- Baths:
- 6.00
- MLS#:
- 2400341
ADDITIONAL INFORMATION
Located on a spacious 1.27 acre wooded corner lot in the quiet Cottage Hill NE addition, this beautiful 2-story frosted buff brick and stone home was thoughtfully designed and custom built in 2002 with comfort and function foremost in mind. Everything needed for comfortable daily living is located on the main level including a master bedroom suite complete with two separate full bathrooms (his and hers), each with its own private walk-in closet. Also on the main level is an office, an impressive living room with a gas fireplace encased by a hand-carved wood mantel with marble surround. The formal dining room has a gorgeous arched window which overlooks the wooded landscape, a beautifully appointed kitchen with a large island and an abundance of cabinetry with granite countertops. The family room has a bricked gas fireplace, an adjacent breakfast nook, a 3-season sun porch, a huge walk-in pantry with built-in shelving and room for a second refrigerator, freezer or ice maker. There is also a computer nook which has a built-in computer desk, a guest powder room, an awesome laundry center with lots of counter space including a double-bowl sink, a washer and dryer, an upright freezer and a triple-wide closet with a laundry chute from an upstairs bathroom. To complete the main level there are his and hers coat closets in the rear foyer leading to the 4-stall garage and shop complex. Upstairs there are three additional large bedrooms, each with its own full bath and walk-in closet. The walk-out lower level is unfinished but is framed for a full bath, a theatre room, a large family room and game room complex with a wood burning fireplace, a possible 5th bedroom, a utility room, and rough-ins for a possible wet bar or kitchenette plus two additional large rooms that would be ideal for storage, hobby or shop applications. Accessible only from the outside on the lower level is a lawn and garden storage area located directly beneath the 4th garage stall. The lower-level possibilities are unlimited!
- Type:
- Farm
- Sq.Ft.:
- n/a
- Status:
- Active
- Beds:
- n/a
- Lot size:
- 2.27 Acres
- Baths:
- MLS#:
- 2400428
ADDITIONAL INFORMATION
Edgewood Pointe is Cedar Rapids' latest mixed-use development encompassing 29.52 acres. This prime location is an excellent opportunity for the development of condominiums, multi-family or senior housing. Ease of access to Edgewood Road and Highway 100 make this location very convenient to all areas of the City. Principal of ownership group is a licensed REALTOR in IA/IL/FL. *Concept Site Plan.
- Type:
- Farm
- Sq.Ft.:
- n/a
- Status:
- Active
- Beds:
- n/a
- Lot size:
- 2.07 Acres
- Baths:
- MLS#:
- 2400427
ADDITIONAL INFORMATION
Edgewood Pointe is Cedar Rapids' latest mixed-use development encompassing 29.52 acres. This prime location is an excellent opportunity for the development of condominiums, multi-family or senior housing. Ease of access to Edgewood Road and Highway 100 make this location very convenient to all areas of the City. Principal of ownership group is a licensed REALTOR in IA/IL/FL. *Concept Site Plan.
- Type:
- Farm
- Sq.Ft.:
- n/a
- Status:
- Active
- Beds:
- n/a
- Lot size:
- 2.63 Acres
- Baths:
- MLS#:
- 2400426
ADDITIONAL INFORMATION
Principal of ownership group is a licensed REALTOR in IA/IL/FL. *Concept Site Plan.
Information is provided exclusively for consumers personal, non - commercial use and may not be used for any purpose other than to identify prospective properties consumers may be interested in purchasing. Copyright 2024 , Cedar Rapids Area Association of Realtors
Cedar Rapids Real Estate
The median home value in Cedar Rapids, IA is $131,200. This is lower than the county median home value of $141,400. The national median home value is $219,700. The average price of homes sold in Cedar Rapids, IA is $131,200. Approximately 64.23% of Cedar Rapids homes are owned, compared to 28.11% rented, while 7.66% are vacant. Cedar Rapids real estate listings include condos, townhomes, and single family homes for sale. Commercial properties are also available. If you see a property you’re interested in, contact a Cedar Rapids real estate agent to arrange a tour today!
Cedar Rapids, Iowa 52411 has a population of 130,330. Cedar Rapids 52411 is less family-centric than the surrounding county with 31.32% of the households containing married families with children. The county average for households married with children is 33.46%.
The median household income in Cedar Rapids, Iowa 52411 is $56,828. The median household income for the surrounding county is $62,702 compared to the national median of $57,652. The median age of people living in Cedar Rapids 52411 is 36 years.
Cedar Rapids Weather
The average high temperature in July is 84.7 degrees, with an average low temperature in January of 12.5 degrees. The average rainfall is approximately 36.5 inches per year, with 29.9 inches of snow per year.
